Tour a simple Brazilian forest retreat that's designed to dissolve into the trees
This humble vacation home by Arkitito Arquitetura was built to withstand weather — and errant pinecones
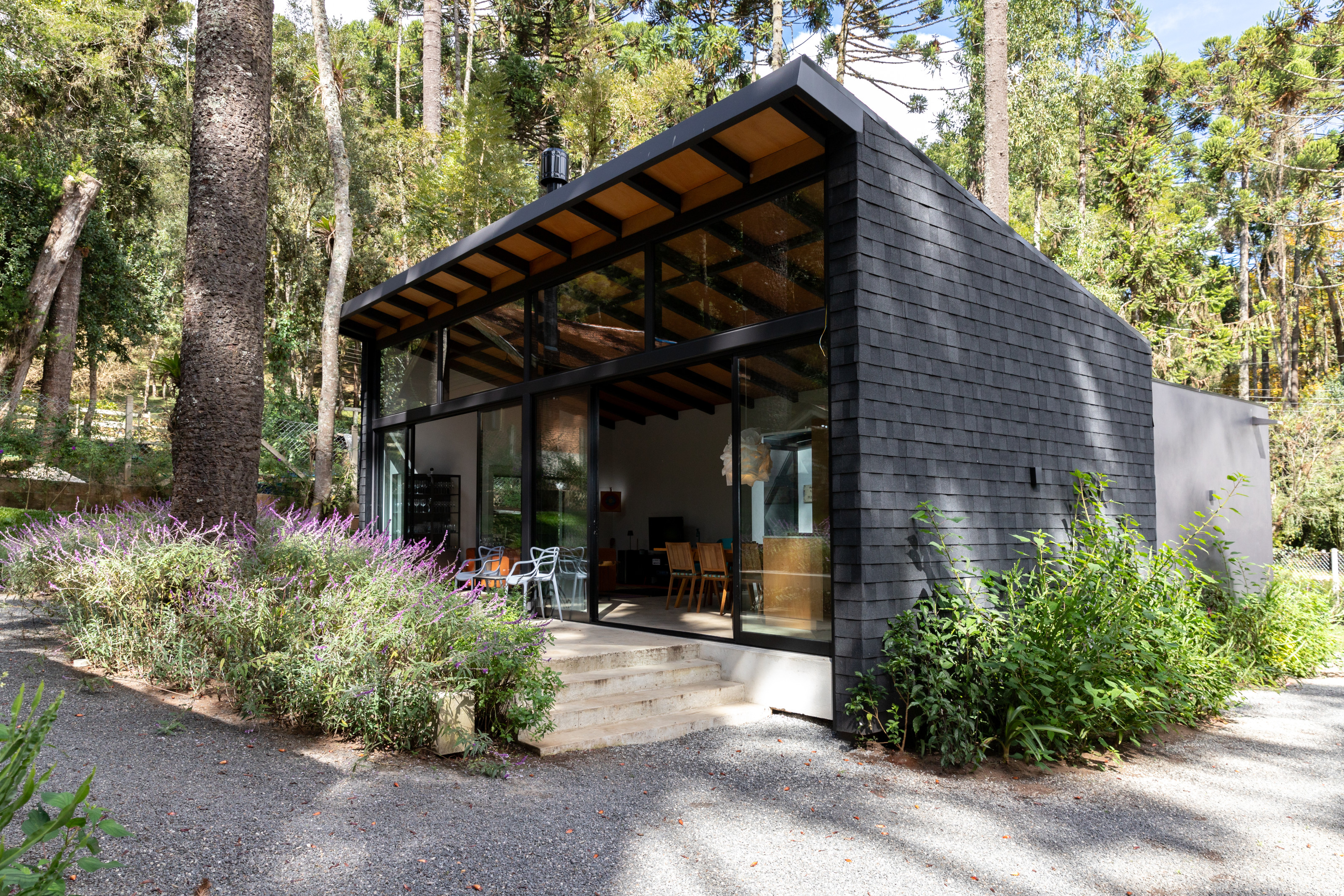
This new forest retreat by Arkitito Arquitetura is a response to a client’s desire to be immersed in the landscape and vegetation of the municipality of Campos do Jordão, in the heart of the Mantiqueira Mountains in the south-east of Brazil. Covering a modest 176 sq m, the Araucarias House consists of two independent structures, a main house and a separate guest house, united by a shared terrace that flows between the two offset buildings.
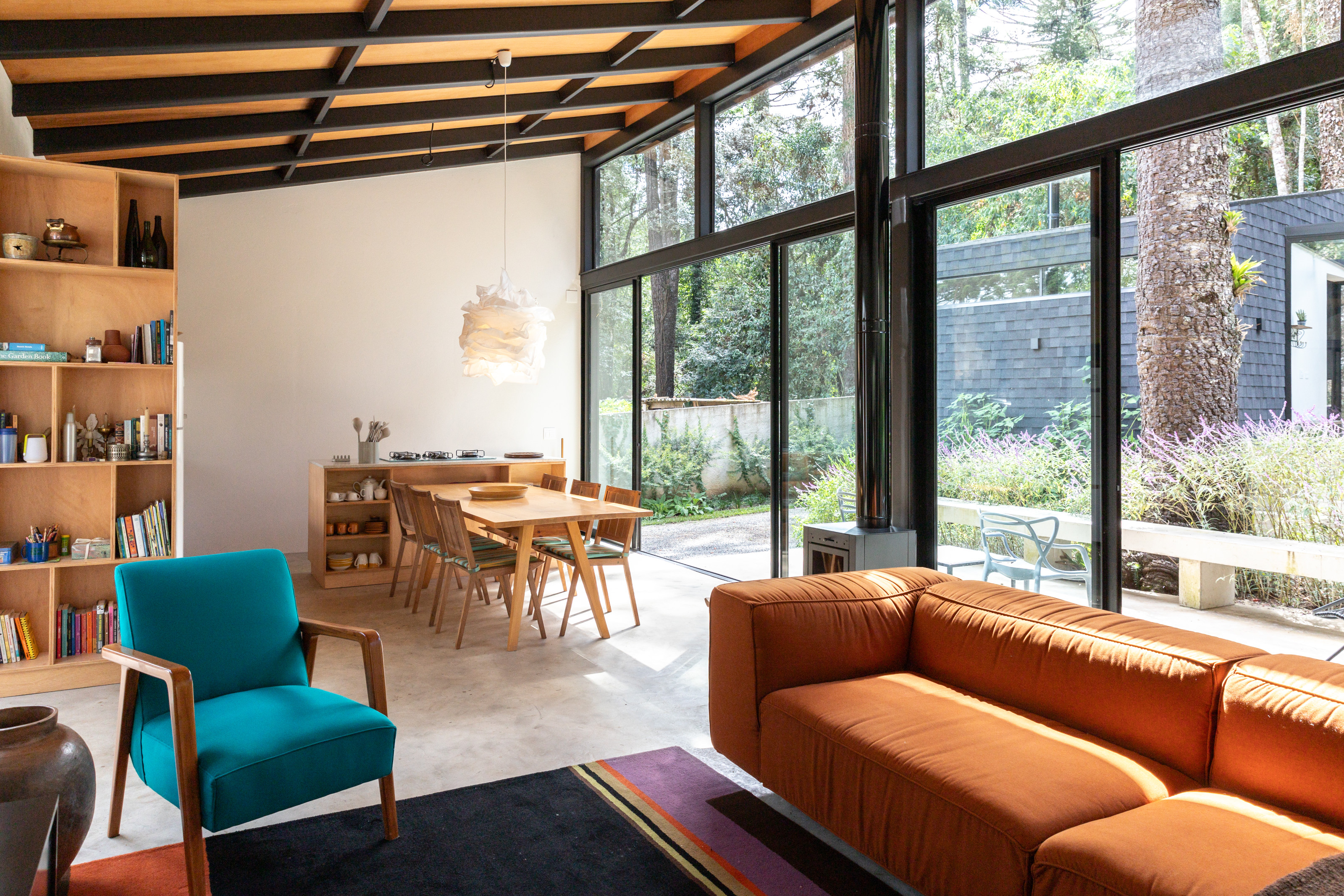
The living room of the main house looks across to the guest house
The principal house is subdivided into two components, connected by a glazed central entrance hallway. To the south, two compact bedrooms and a bathroom, while to the north is a large kitchen/diner and sitting area, opening out onto a deck. To the north of this lies the smaller guest house, a curved structure comprising of a two-bedroom sleeping wing and a compact kitchen/diner with a high, mono-pitched roof.
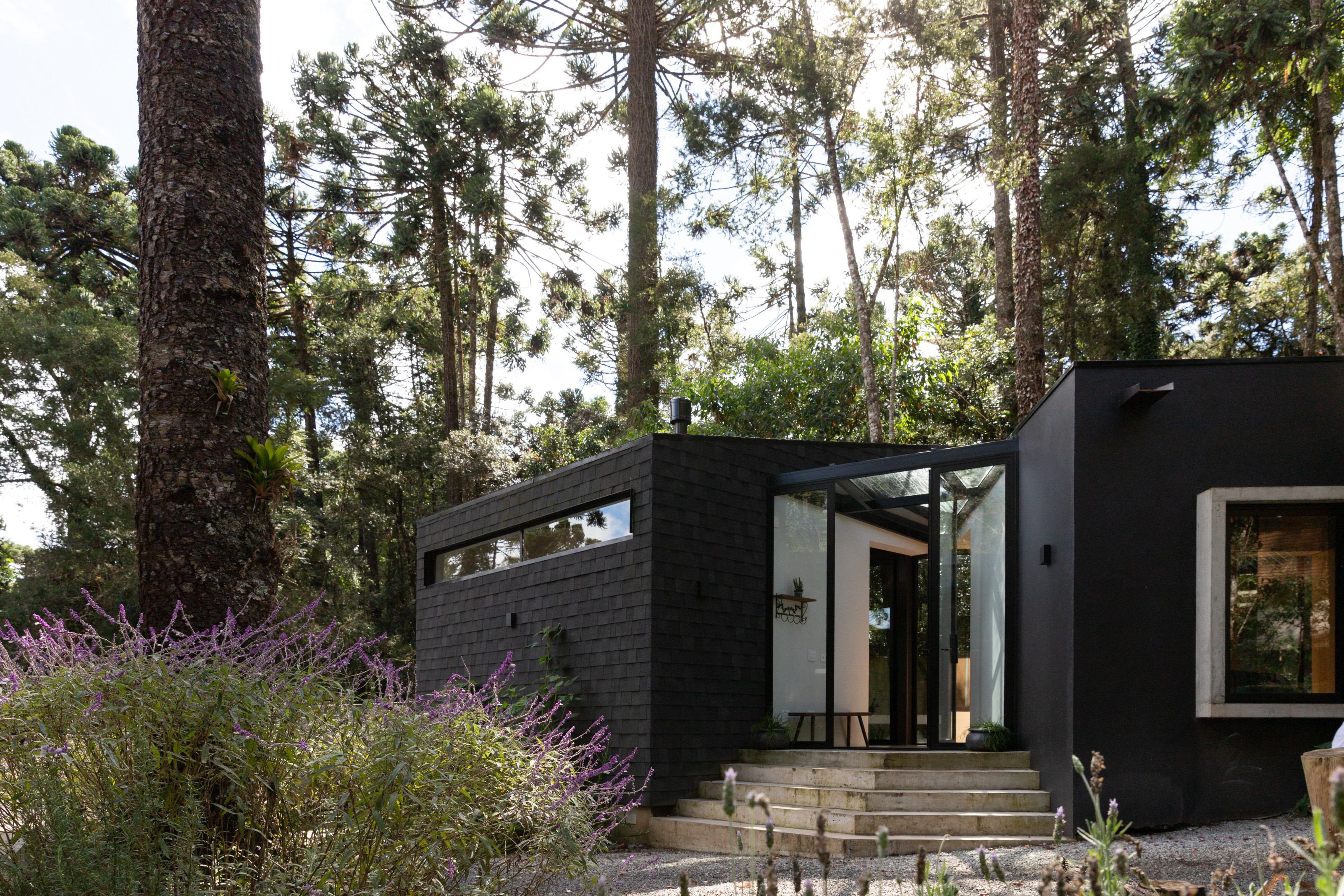
The guest house at the Araucarias House
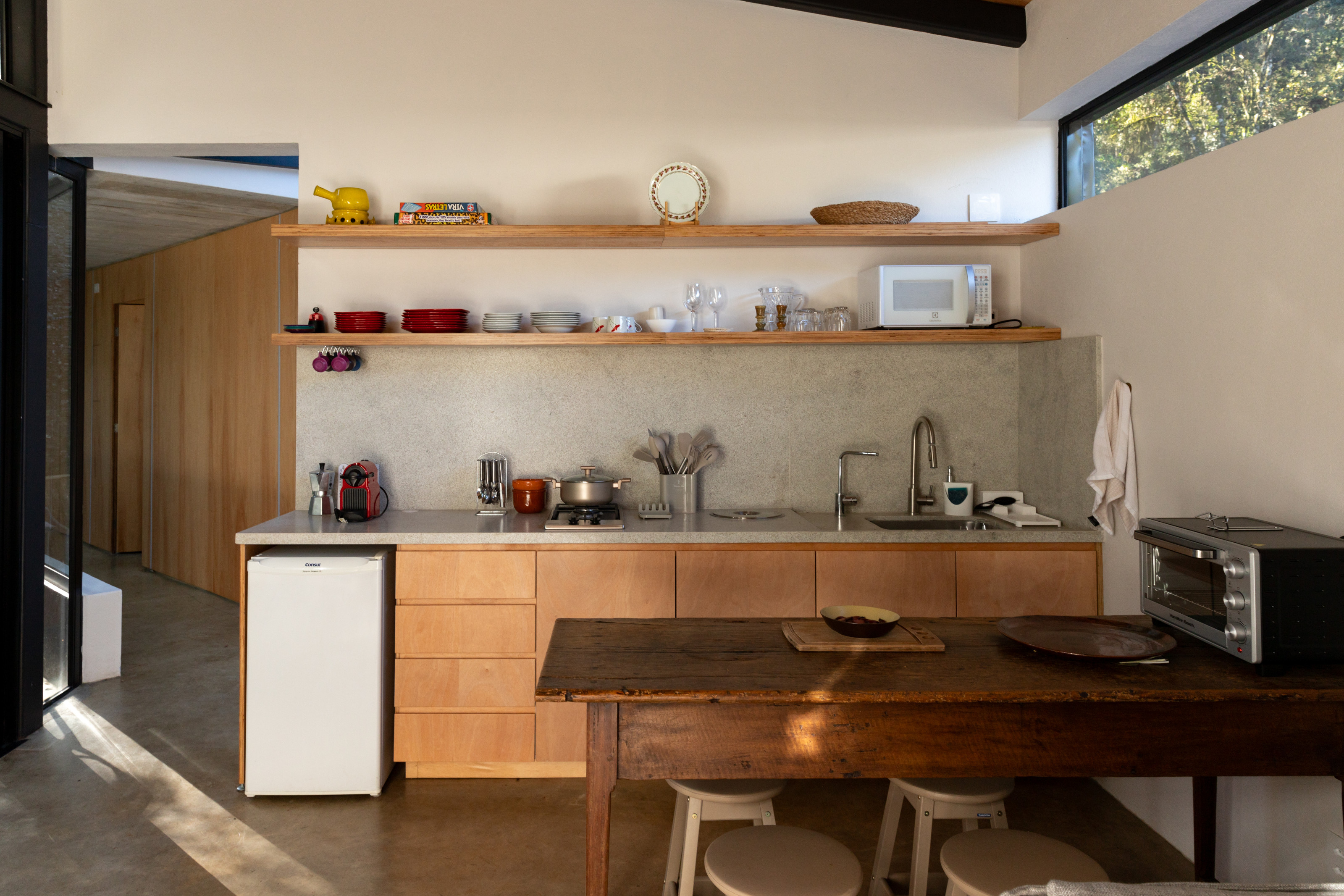
Inside the guest house living and dining room, with the bedroom corridor beyond
The site slopes gently and the structures are elevated on shallow columns to preserve the contours. Both houses are aligned in order to preserve existing trees – the Araucarias pines that give the house its name - and make the best of the views across the site, whilst preserving the privacy of the outlook from the bedrooms.
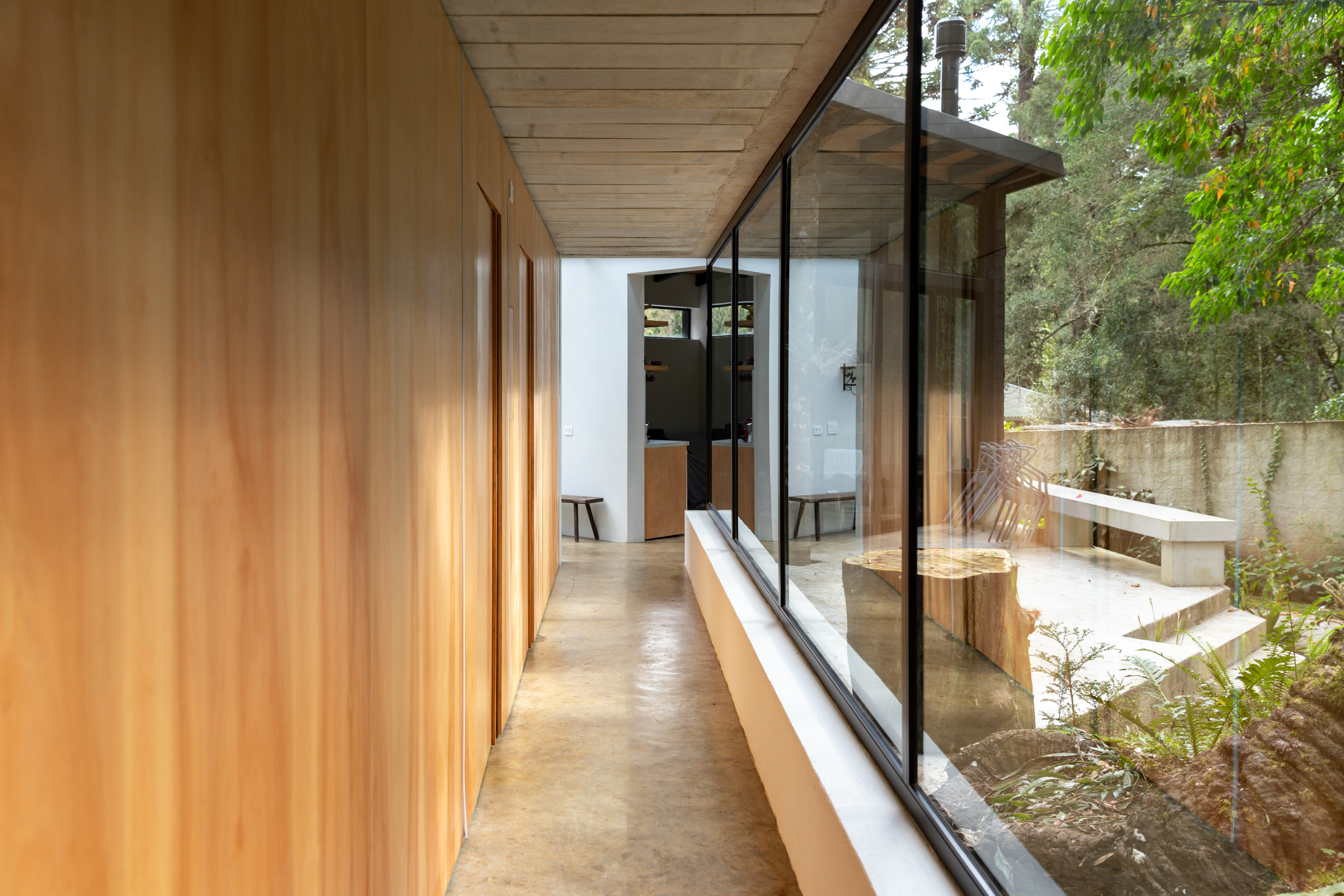
The timber clad bedroom corridor in the guest house
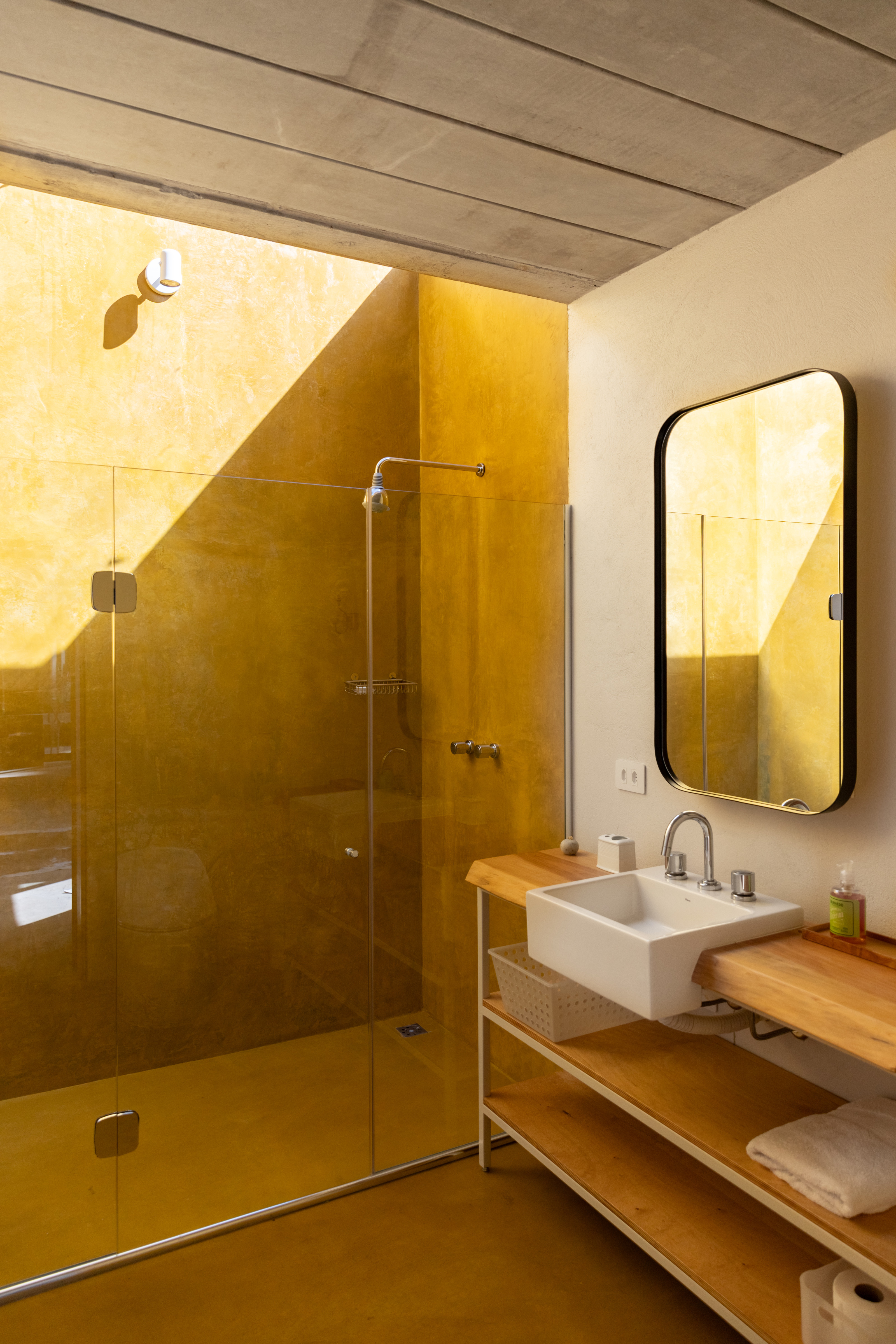
The bathroom in the main house
Raising the houses above the plot also helps shield the structures from ground moisture – the temperatures here can vary between cold and humid, especially with high annual rainfall. A variety of roofings were deployed to minimise maintenance requirements and make the most of thermal insulation. Shingle-clad siding provides easy upkeep and withstands changes in temperature.
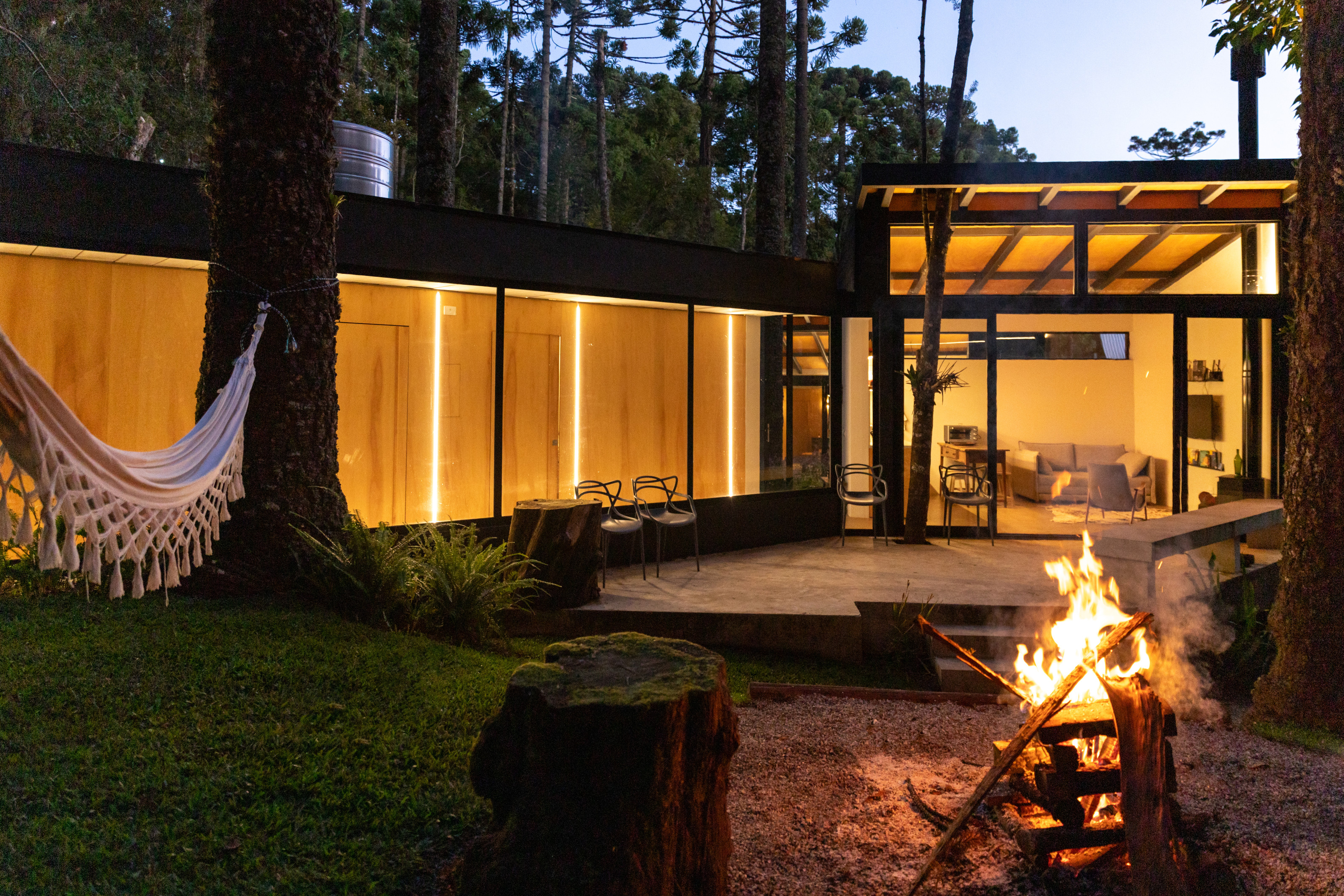
Evening view of the guest house terrace
Poured and polished concrete floors tone with the concrete steps, terraces and benches on the exterior, with broad concrete window frames on the interior easing the transition between inside and out. The ethos is low maintenance and robust, as befits a house designed for occasional use and holiday rental. Interior walls are rough plastered and painted white. Attention to details extends to the bathroom skylights, which have specially hardened glass in order to withstand falling pinecones.
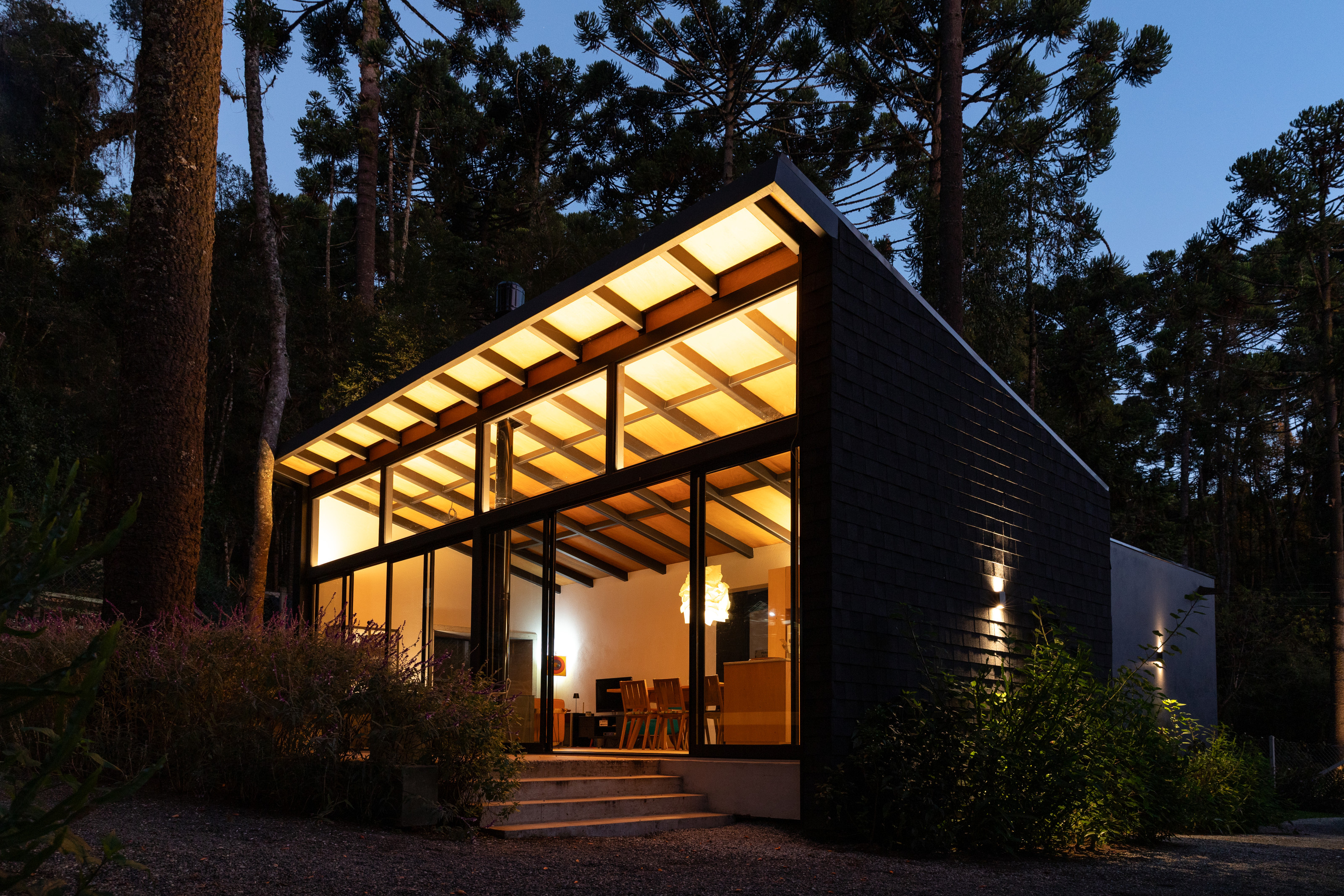
The main house, with its double-height living area
The design team utilised marine plywood, known for its stability in humid climates. Bespoke elements include the kitchen, shelves and storage, as well as the long timber-clad guest house bedroom corridor.
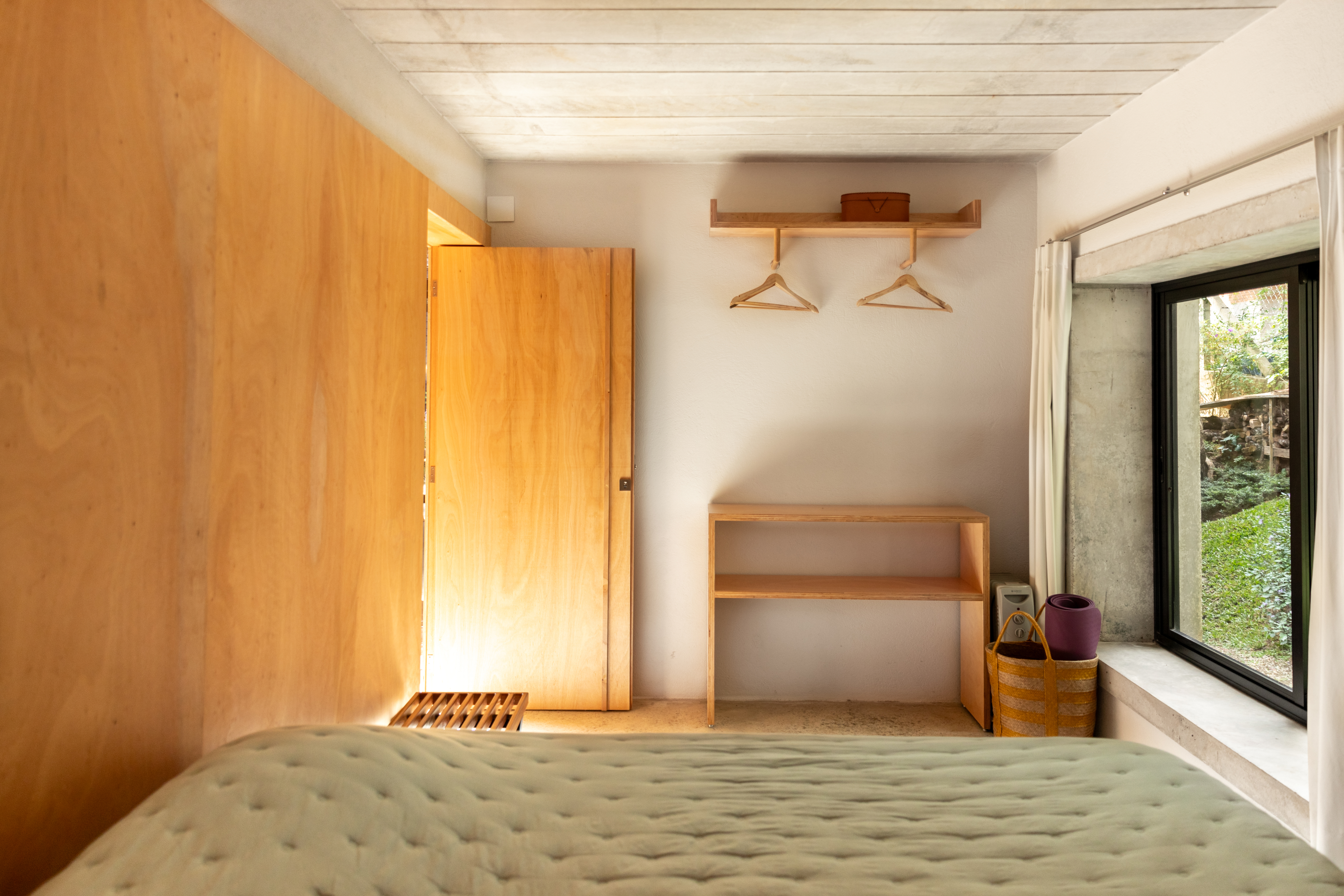
A bedroom in the main house, showing the concrete window frames and minimally designed joinery
Exterior landscaping is modest and confined only to the terraced areas. The rest of the plot has been left natural to encourage native flora and fauna to encroach on the surroundings as much as possible.
Receive our daily digest of inspiration, escapism and design stories from around the world direct to your inbox.
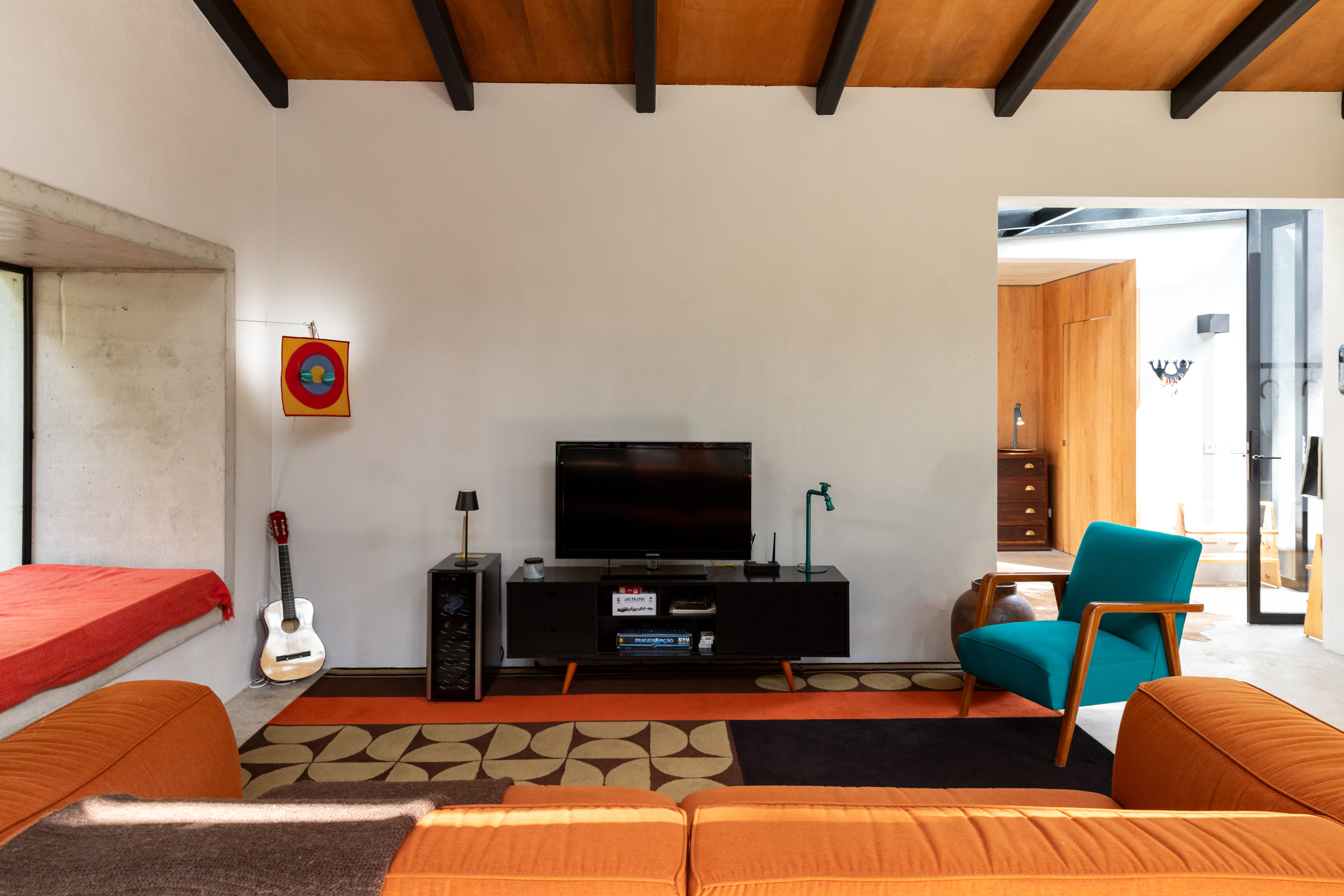
The living room in the main house, looking past the glazed link at left to the bedrooms beyond
Jonathan Bell has written for Wallpaper* magazine since 1999, covering everything from architecture and transport design to books, tech and graphic design. He is now the magazine’s Transport and Technology Editor. Jonathan has written and edited 15 books, including Concept Car Design, 21st Century House, and The New Modern House. He is also the host of Wallpaper’s first podcast.