An Upstate Sao Paulo house embraces calm and the surrounding rolling hills
BGM House, an Upstate Sao Paulo house by Jacobsen Arquitetura, is a low, balanced affair making the most of its rural setting

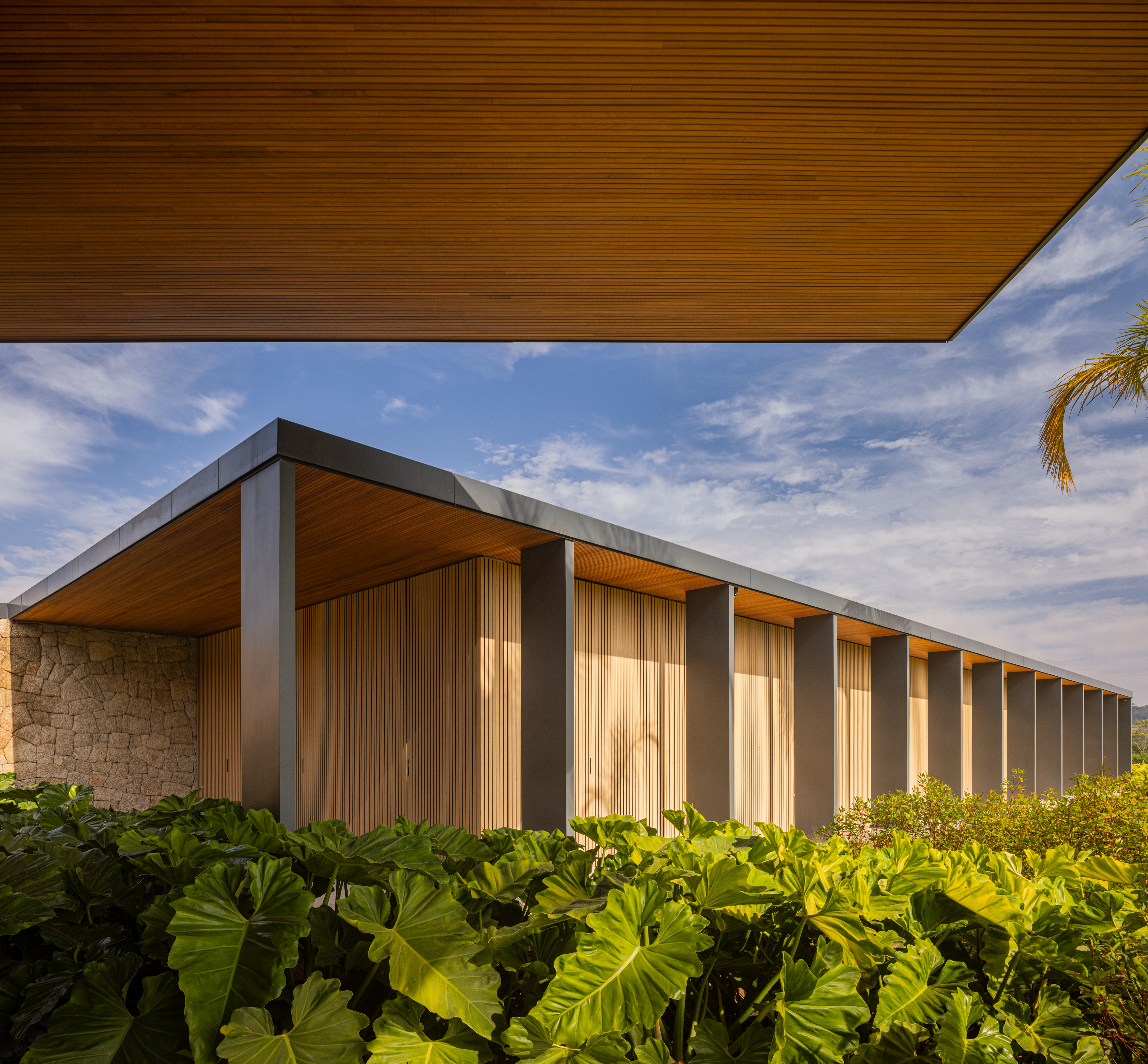
Receive our daily digest of inspiration, escapism and design stories from around the world direct to your inbox.
You are now subscribed
Your newsletter sign-up was successful
Want to add more newsletters?

Daily (Mon-Sun)
Daily Digest
Sign up for global news and reviews, a Wallpaper* take on architecture, design, art & culture, fashion & beauty, travel, tech, watches & jewellery and more.

Monthly, coming soon
The Rundown
A design-minded take on the world of style from Wallpaper* fashion features editor Jack Moss, from global runway shows to insider news and emerging trends.

Monthly, coming soon
The Design File
A closer look at the people and places shaping design, from inspiring interiors to exceptional products, in an expert edit by Wallpaper* global design director Hugo Macdonald.
An Upstate Sao Paulo house was designed to take in its rural setting of green fields and rolling hills. Blending this with Brazil's modernist architecture legacy and its author's, established architecture practice Jacobsen Arquitetura, deft hand at residential design, and what you get is BGM House - a balanced, contemporary home that feels at one with both its countryside context and 21st century lifestyle.
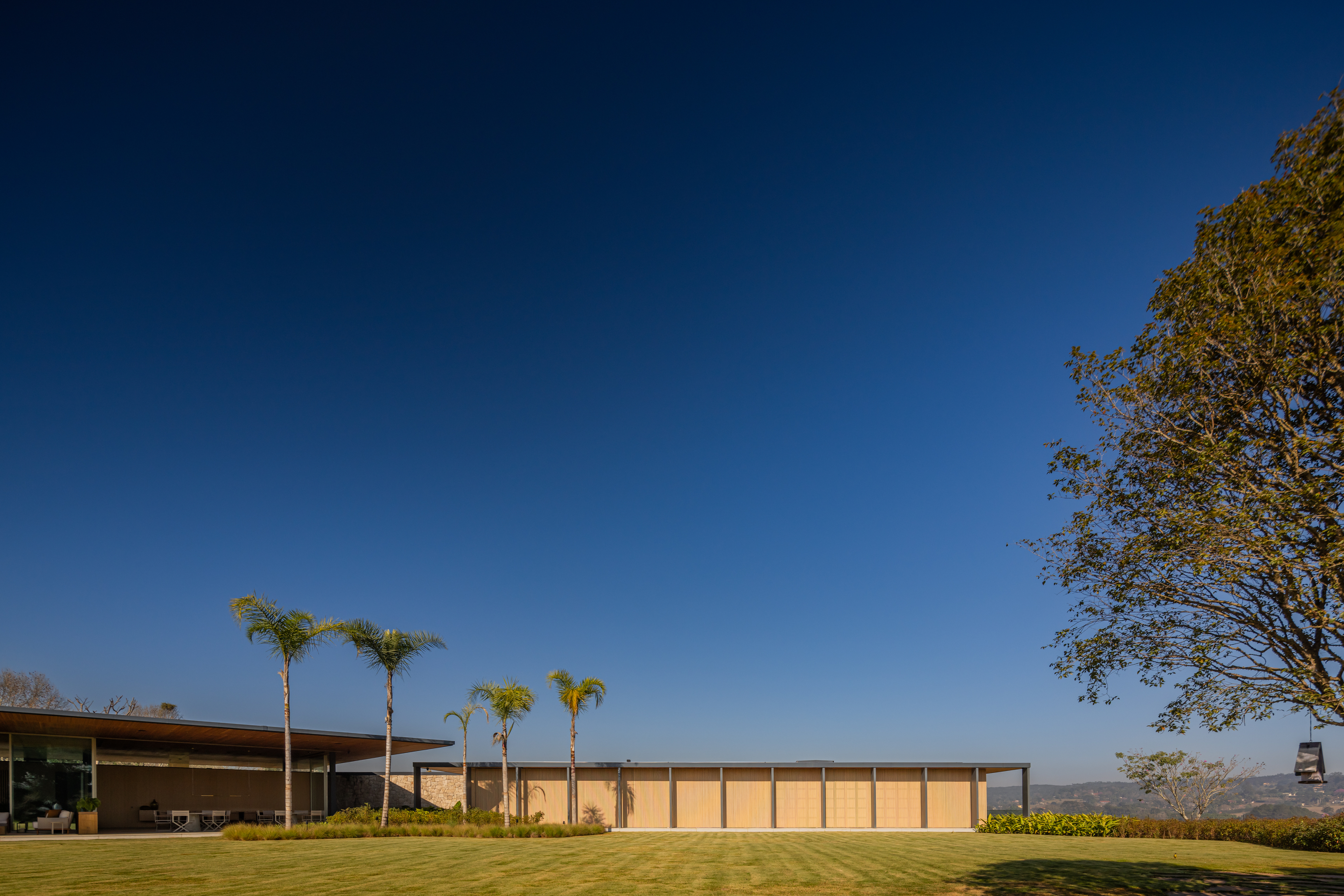
Tour BGM House, an Upstate Sao Paulo house by Jacobsen Arquitetura
The residential complex spans a sloped, generous, leafy site and is organised around three main volumes placed around a central open space. Unobstracted vistas and large windows and terraces ensure the villa makes the most of its surrounding landscape that includes a mountain range and a golf course in the distance.
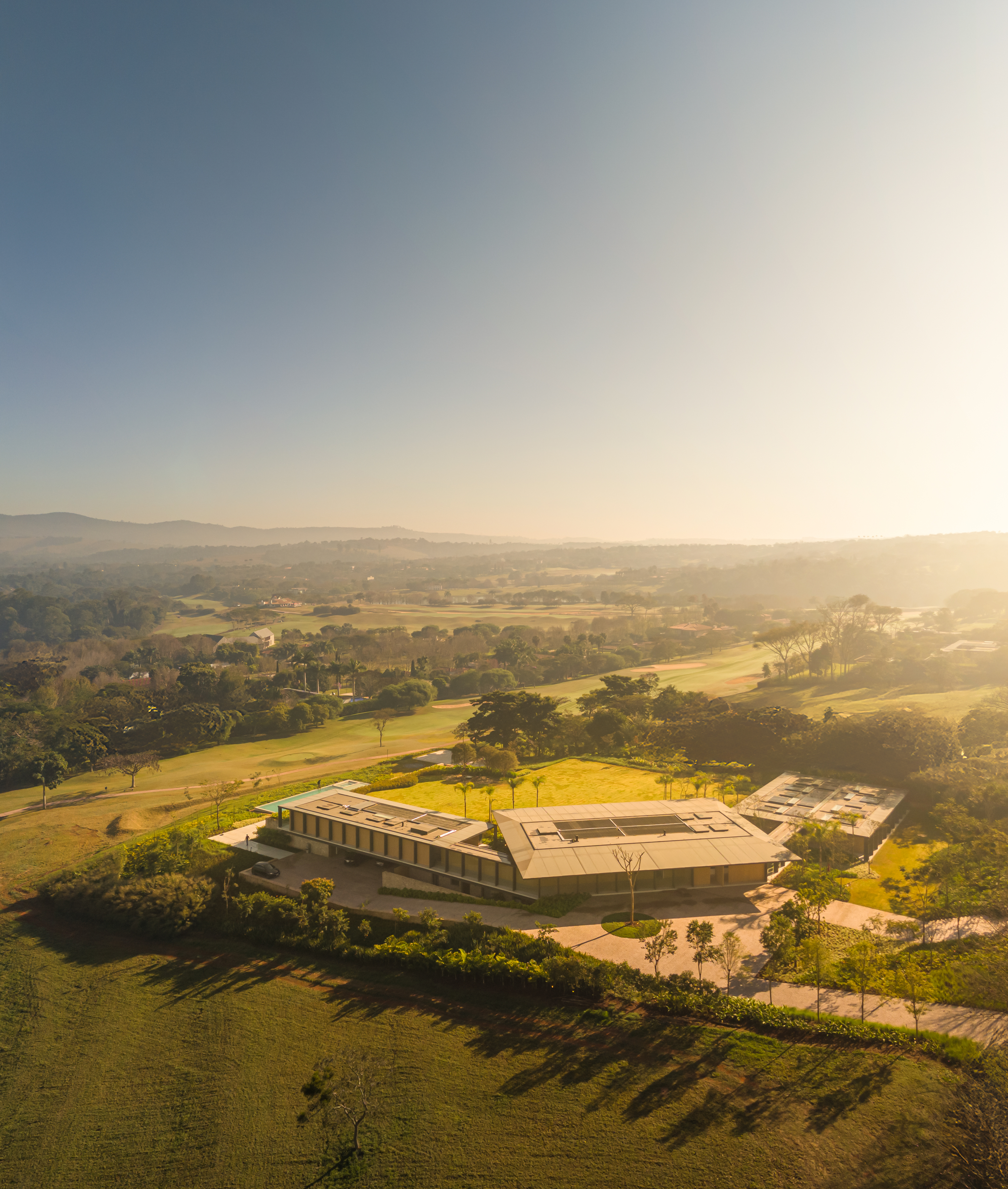
The home's three main cores help make clear its internal arrangement. Composed as a sequence of volumes, the layout features one 'hub' containing the family rooms and their en suite bathrooms; a central building where the communal and social spaces are; and guest accommodation at the opposite end.
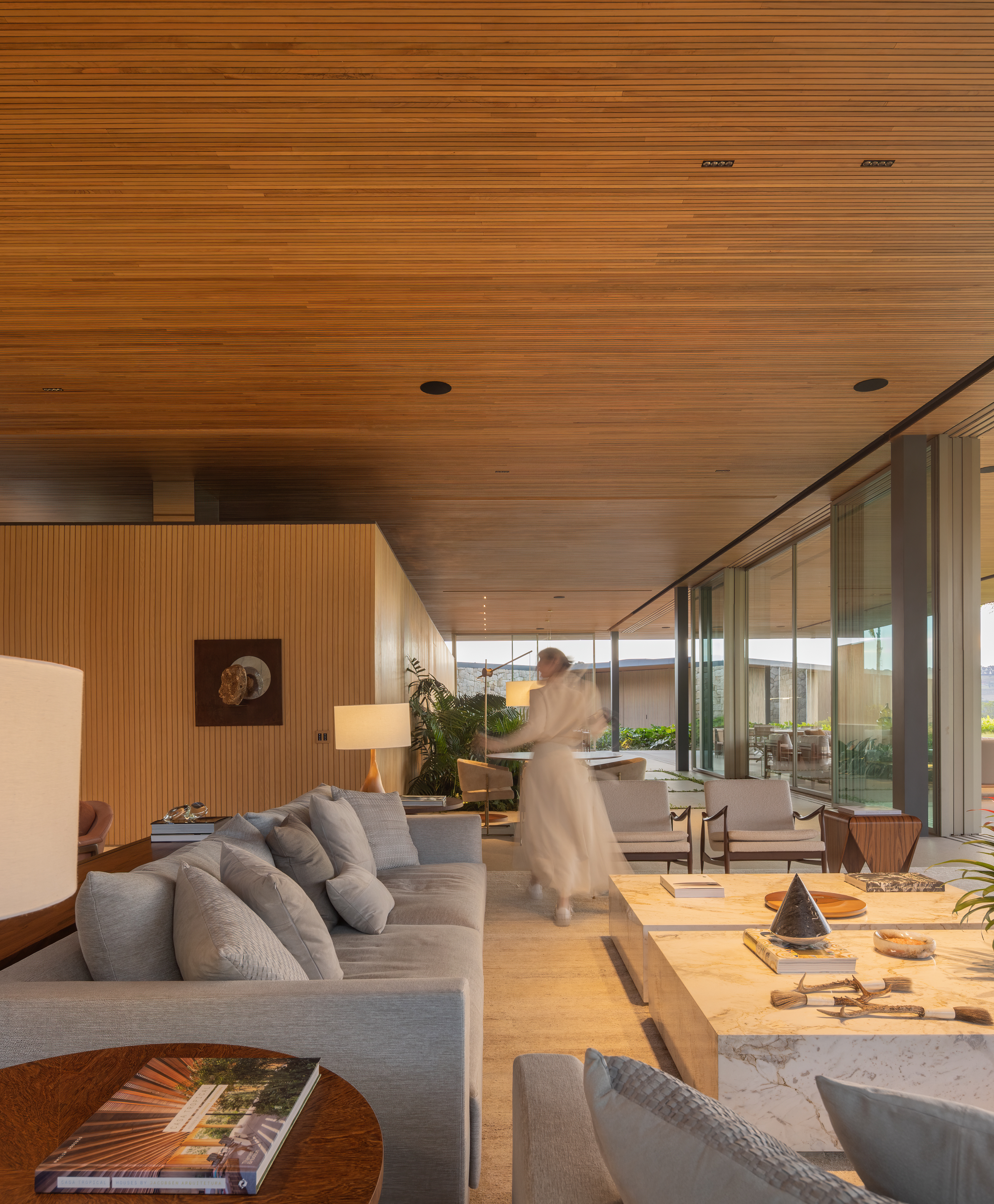
The architects write: 'It was important that this separation between volumes was architecturally translated in a fluid manner, preserving paths and circulations. The volumes that make up the house, therefore, are distributed radially from the social volume, which has a living and dining room (connected by a leafy internal garden), kitchen and an extensive balcony that opens onto the lawn, covered by the cantilever of a large eaves.'
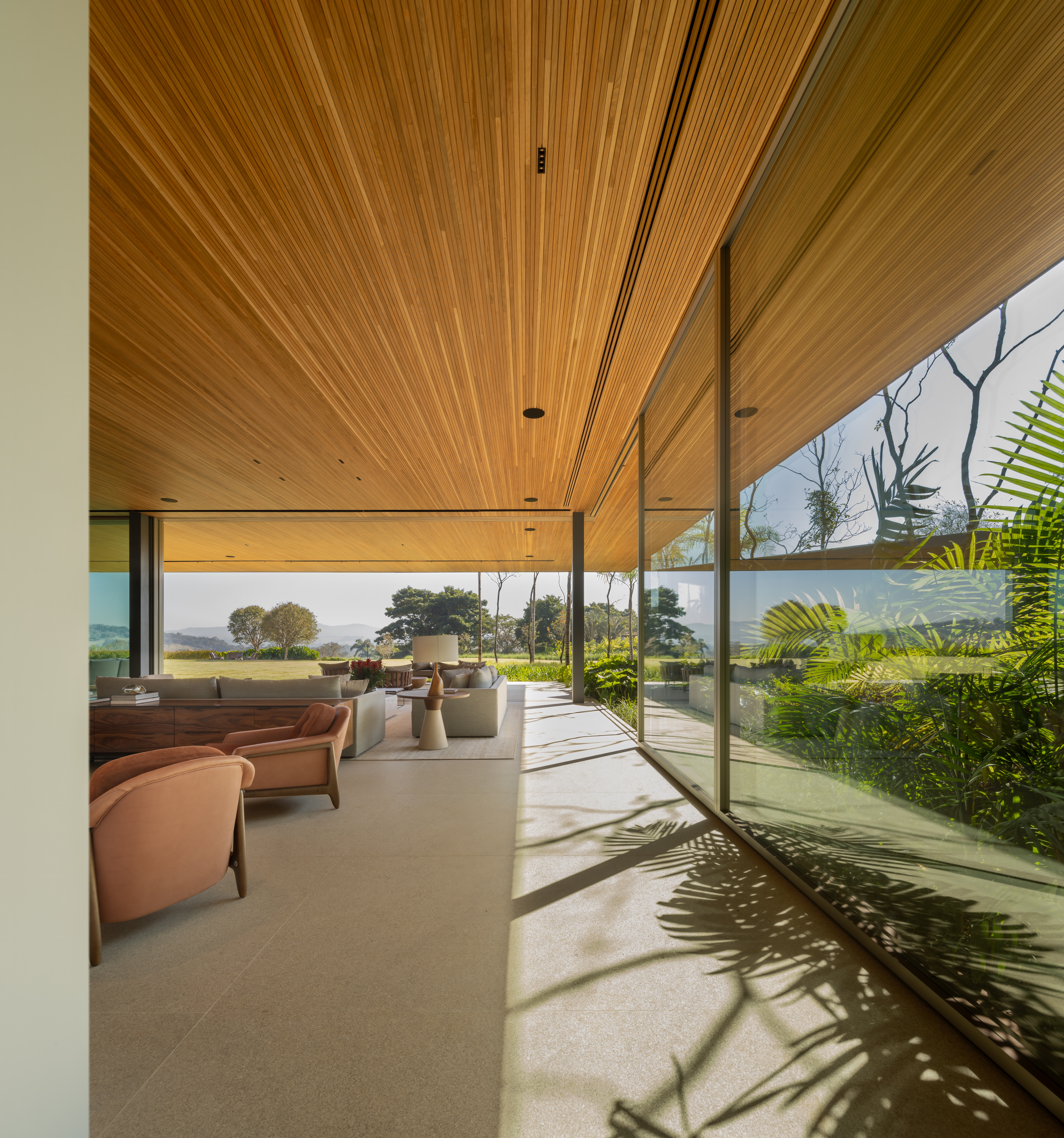
Creating a sense of calm was important to both the architects and their clients, and as a result, the creative team prioritised natural light and views of nature and the horizon, as well as using natural materials indoors - such as stone and timber. Keeping everything to a single, ground level volume accentuates a connection with the earth, anchoring the scheme to the land.
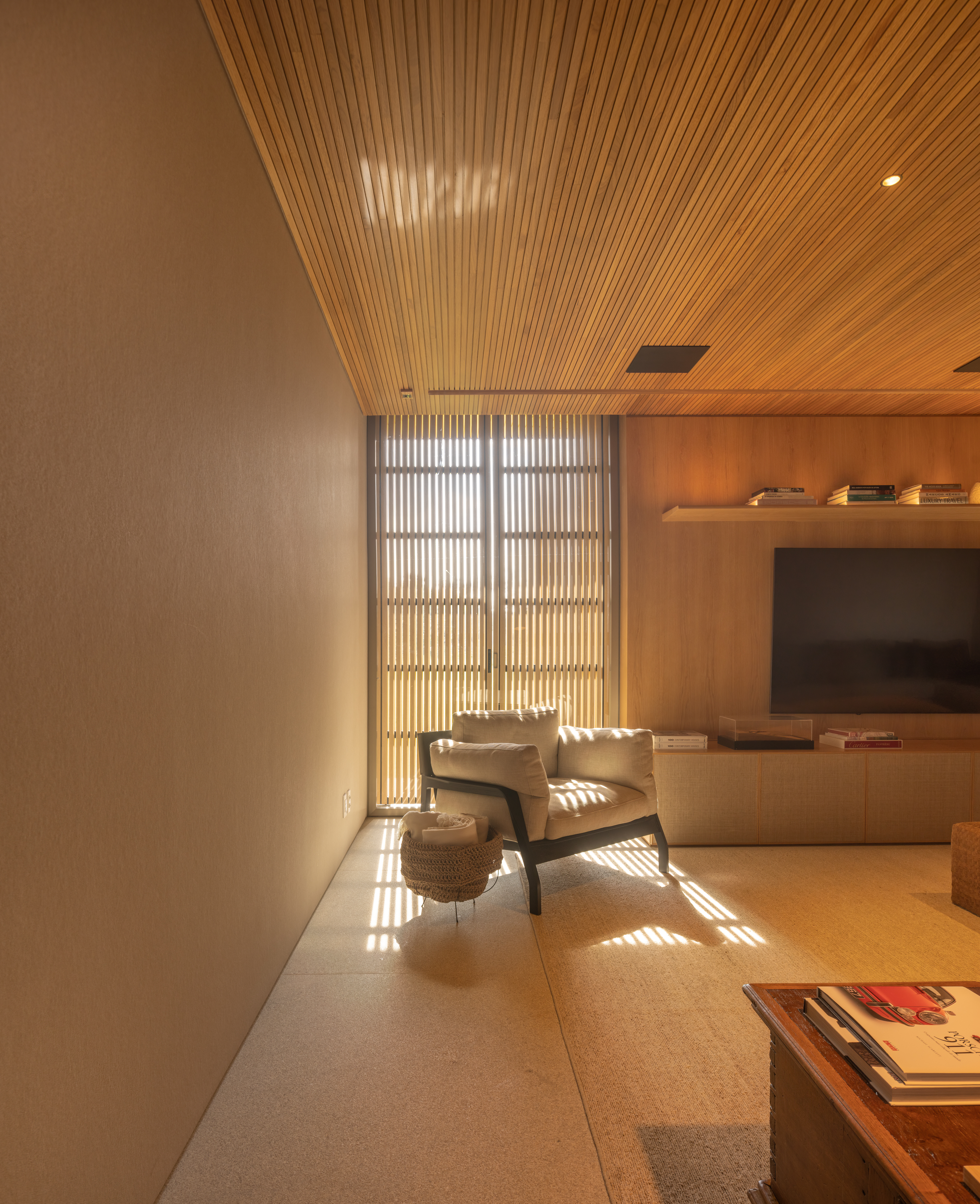
A lower level, sunken into the earth, allows capacity for auxiliary spaces as well as the home's leisure program. It features a gourmet lounge, swimming pool, beach tennis, gym, spa and children's room, as well as the garage and service area.
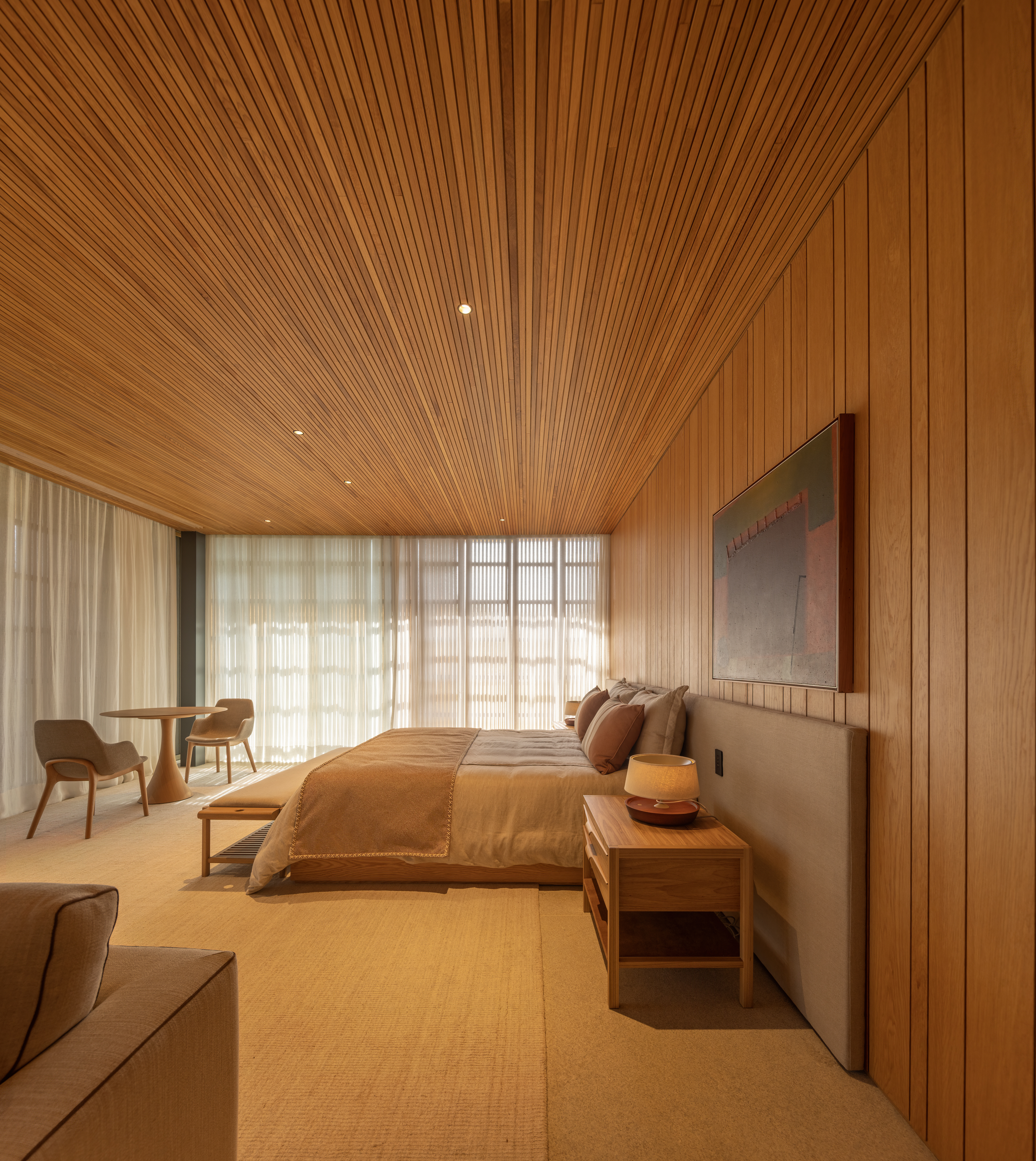
Finally, carefully curated interiors add to the experience, the architects explain in their statement: 'Works of art, signed furniture and design pieces were carefully selected to compose the interior design project, with the careful eye of our team along with the clients.'
Receive our daily digest of inspiration, escapism and design stories from around the world direct to your inbox.
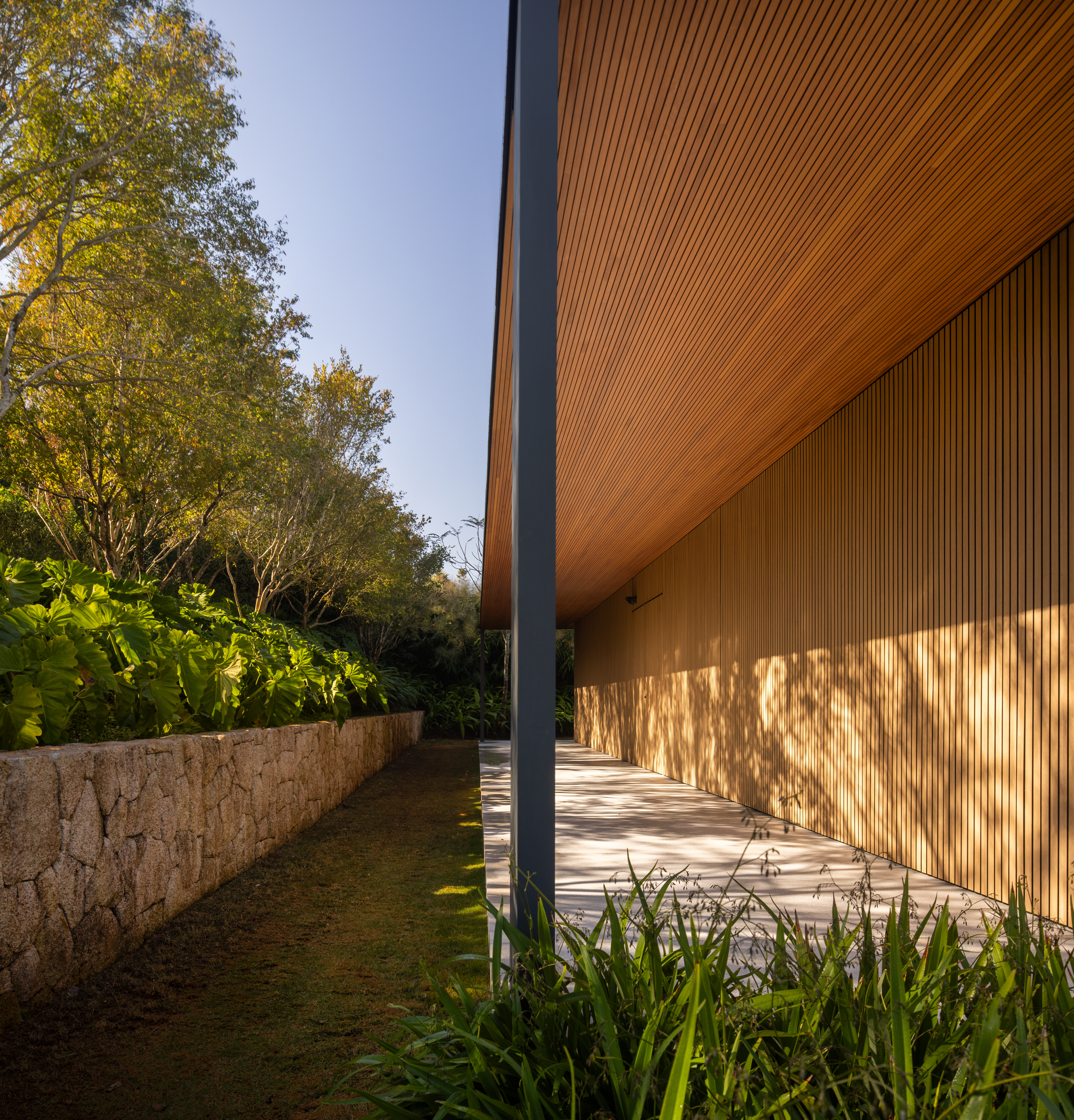
Ellie Stathaki is the Architecture & Environment Director at Wallpaper*. She trained as an architect at the Aristotle University of Thessaloniki in Greece and studied architectural history at the Bartlett in London. Now an established journalist, she has been a member of the Wallpaper* team since 2006, visiting buildings across the globe and interviewing leading architects such as Tadao Ando and Rem Koolhaas. Ellie has also taken part in judging panels, moderated events, curated shows and contributed in books, such as The Contemporary House (Thames & Hudson, 2018), Glenn Sestig Architecture Diary (2020) and House London (2022).
