The new MASP expansion in São Paulo goes tall
Museu de Arte de São Paulo Assis Chateaubriand (MASP) expands with a project named after Pietro Maria Bardi (the institution's first director), designed by Metro Architects

Receive our daily digest of inspiration, escapism and design stories from around the world direct to your inbox.
You are now subscribed
Your newsletter sign-up was successful
Want to add more newsletters?

Daily (Mon-Sun)
Daily Digest
Sign up for global news and reviews, a Wallpaper* take on architecture, design, art & culture, fashion & beauty, travel, tech, watches & jewellery and more.

Monthly, coming soon
The Rundown
A design-minded take on the world of style from Wallpaper* fashion features editor Jack Moss, from global runway shows to insider news and emerging trends.

Monthly, coming soon
The Design File
A closer look at the people and places shaping design, from inspiring interiors to exceptional products, in an expert edit by Wallpaper* global design director Hugo Macdonald.
The tall abstract form of the new MASP expansion feels at home in the city of São Paulo – a distinctly vertical metropolis. If you don’t look carefully, from the sky, it can seem like a mammoth collection of buildings, almost indistinguishable from one another. One of the reasons is that in 2007, São Paulo Mayor Gilberto Kassab implemented the 'Clean City Law' which controlled the placement of billboards. Even though some outdoor advertising has crept in over the last 20 years, São Paulo remains less visually polluted than many other cities. It is in this context that one of the county's leading art museums is celebrating its newest addition.
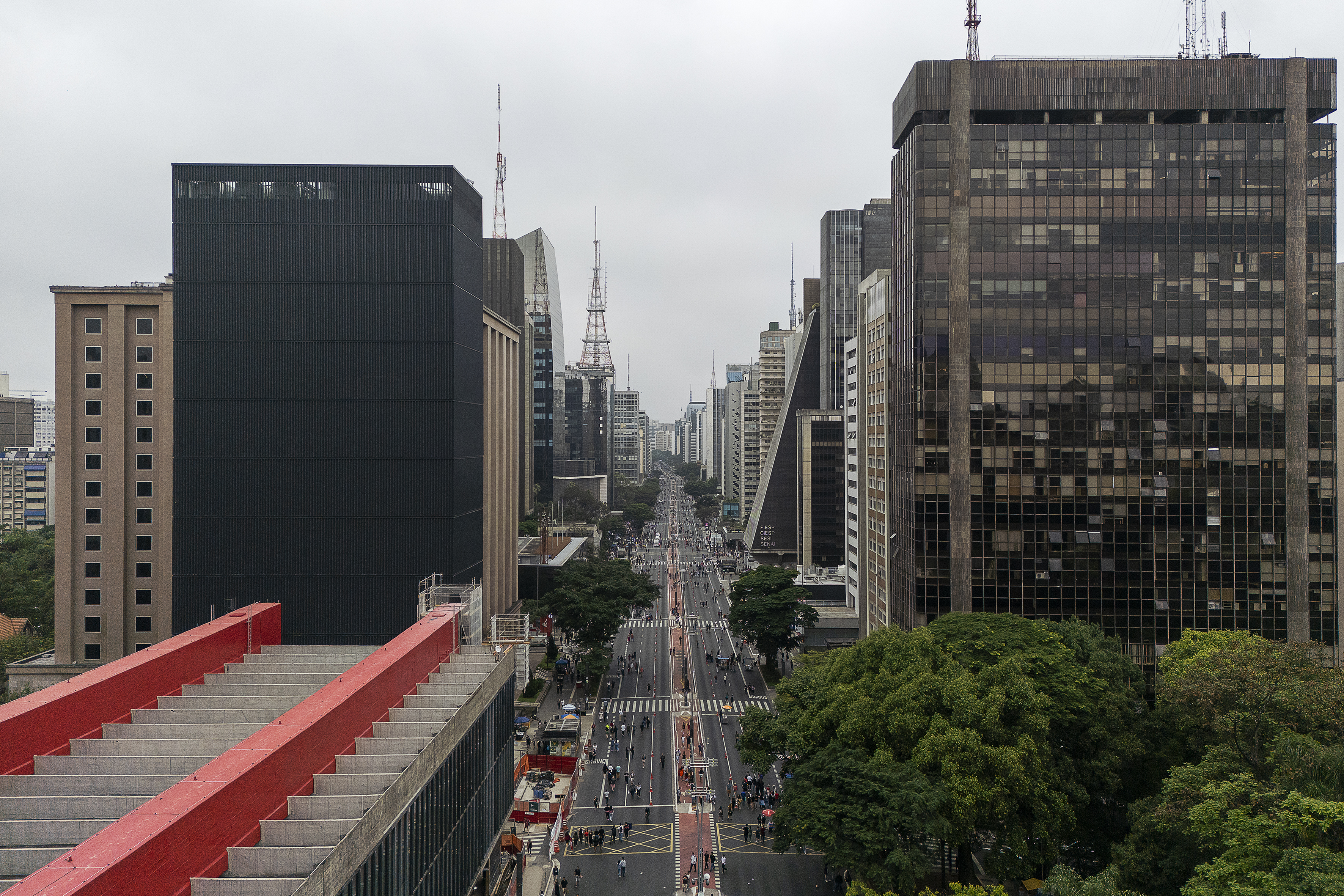
MASP: the history
The Museu de Arte de São Paulo Assis Chateaubriand – aka MASP, the first modern museum in the country – is a private non-profit institution founded in 1947 by Brazilian businessman Assis Chateaubriand. Between 1947 and 1990, the Italian critic and art dealer Pietro Maria Bardi took over the direction of MASP at the invitation of Chateaubriand.
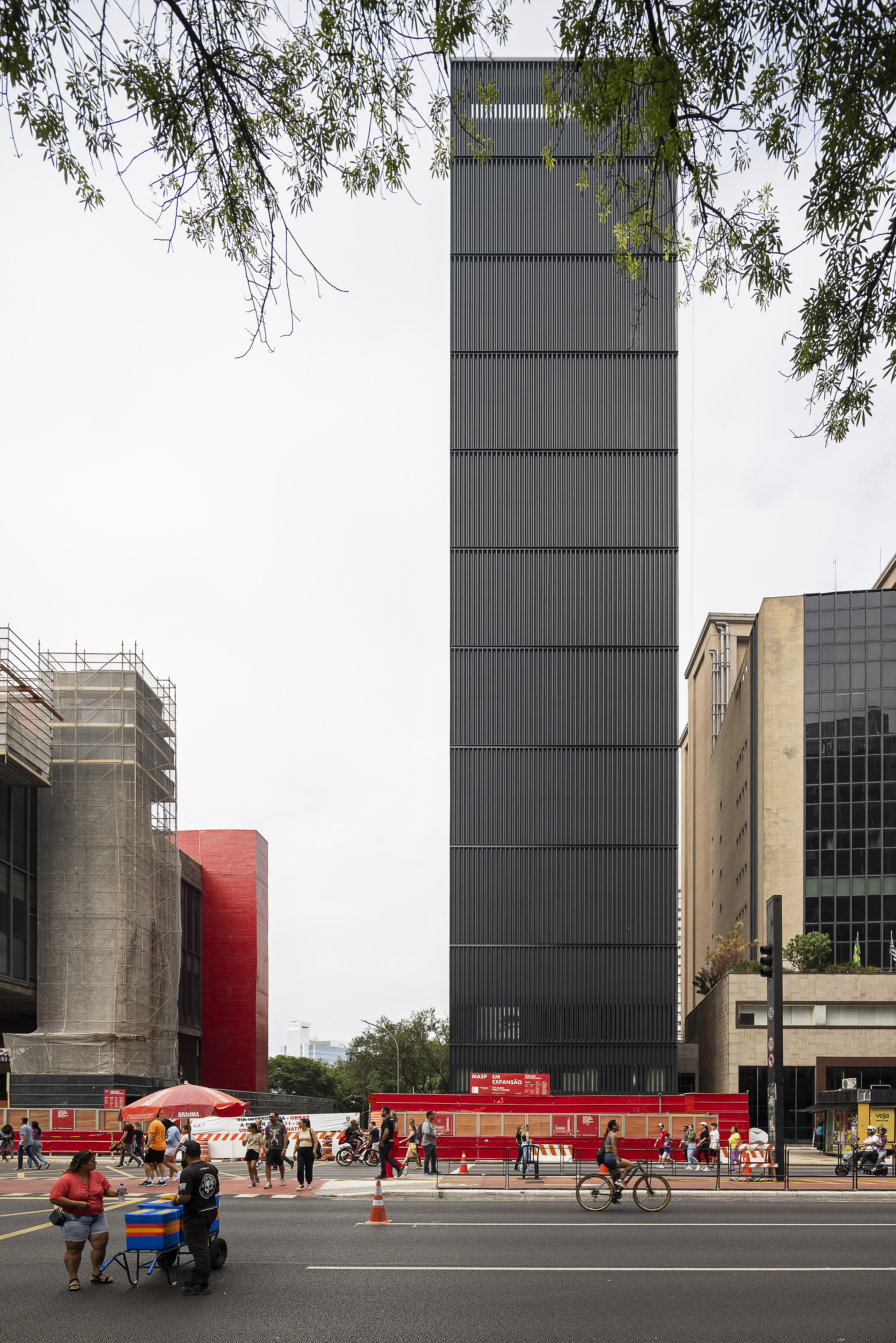
Initially located on Rua 7 de Abril, in the city centre, the museum was transferred in 1968 to its current headquarters on Avenida Paulista, a bold project by modernist architecture master Lina Bo Bardi, awarded the Special Golden Lion at the Venice Biennale in 2021, and a milestone in the history of 20th-century architecture. Using glass and concrete as a base, Lina Bo Bardi created an architecture of rough surfaces without luxurious finishes, which contemplate lightness, transparency and suspension.
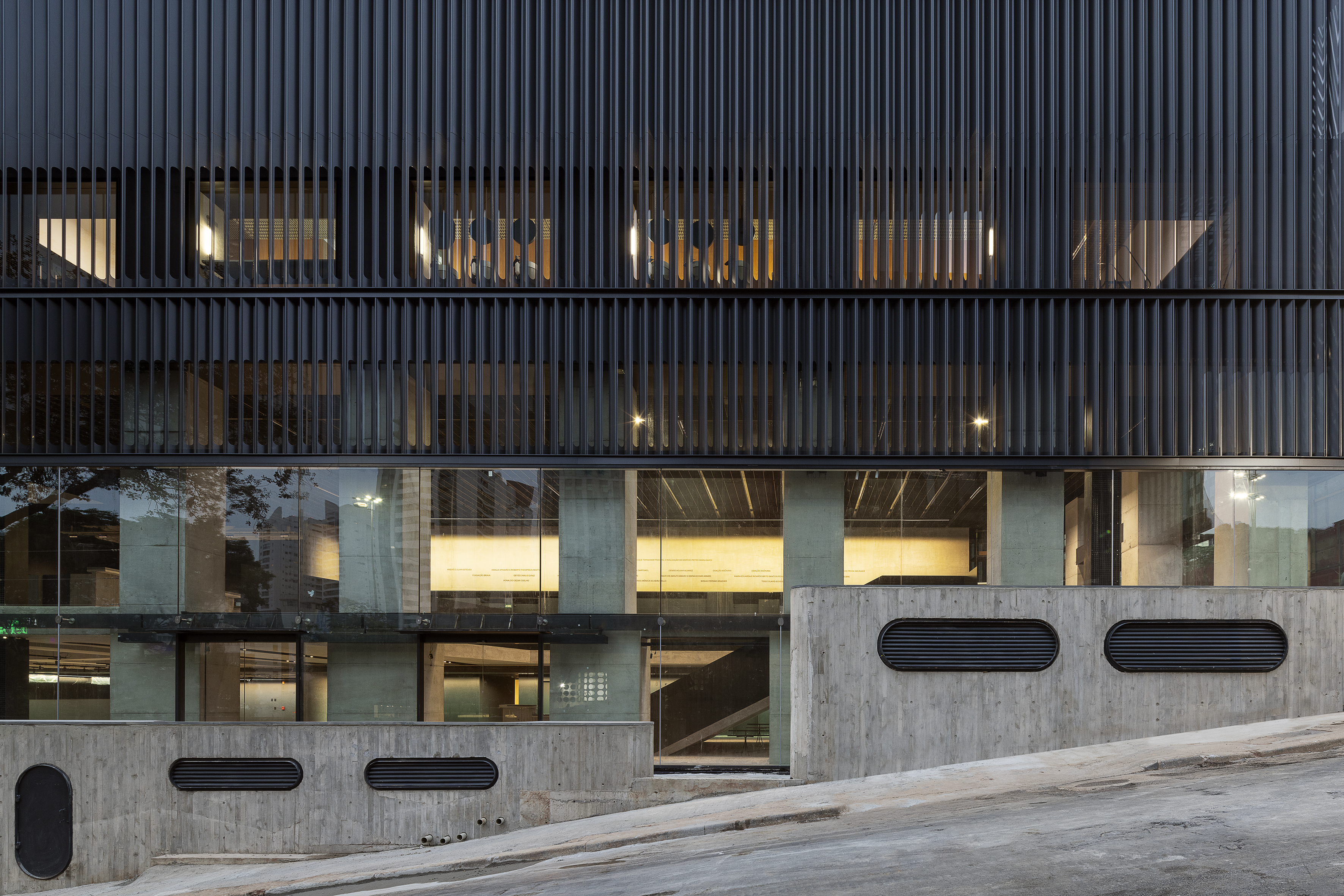
Inside the MASP expansion in Sao Paulo
In 2019, the studio of Metro Arquitetos Associados – led by Martin Corullon and Gustavo Cedroni – was commissioned for an extension to the iconic site. 'From a distance, you don't realise what the building is. And then when you get closer, you start to see the magic of it,' says Cedroni. 'It has a kind of abstraction, as if you see it from far away, and it has no scale. You have no windows that you can recognise to establish the exact size of the building – and that’s unique for the city of São Paulo. We also wanted to do something that is detached from the generic corporate buildings around the Paulista Avenue area.'
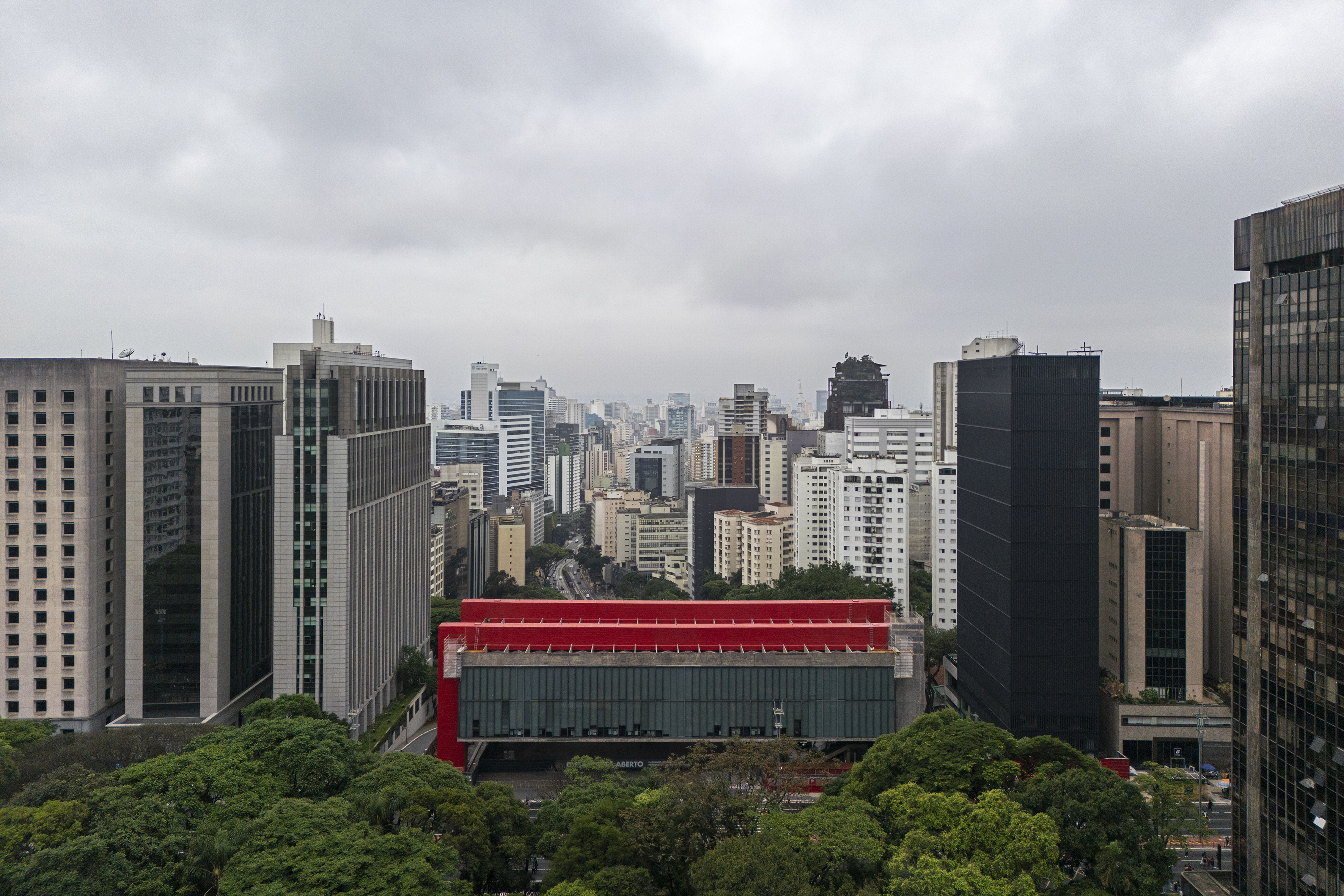
'We didn't want to create something very fussy because we wanted to connect with the simplicity of the original building,' adds Cedroni. Spanning 14 floors and 7,821 sq m, the new building will increase MASP's exhibition capacity by 66 per cent. The project includes an underpass that will connect MASP to the new building, facilitating the functional integration between the two buildings and optimizing the flow of the public and the transportation of works of art.
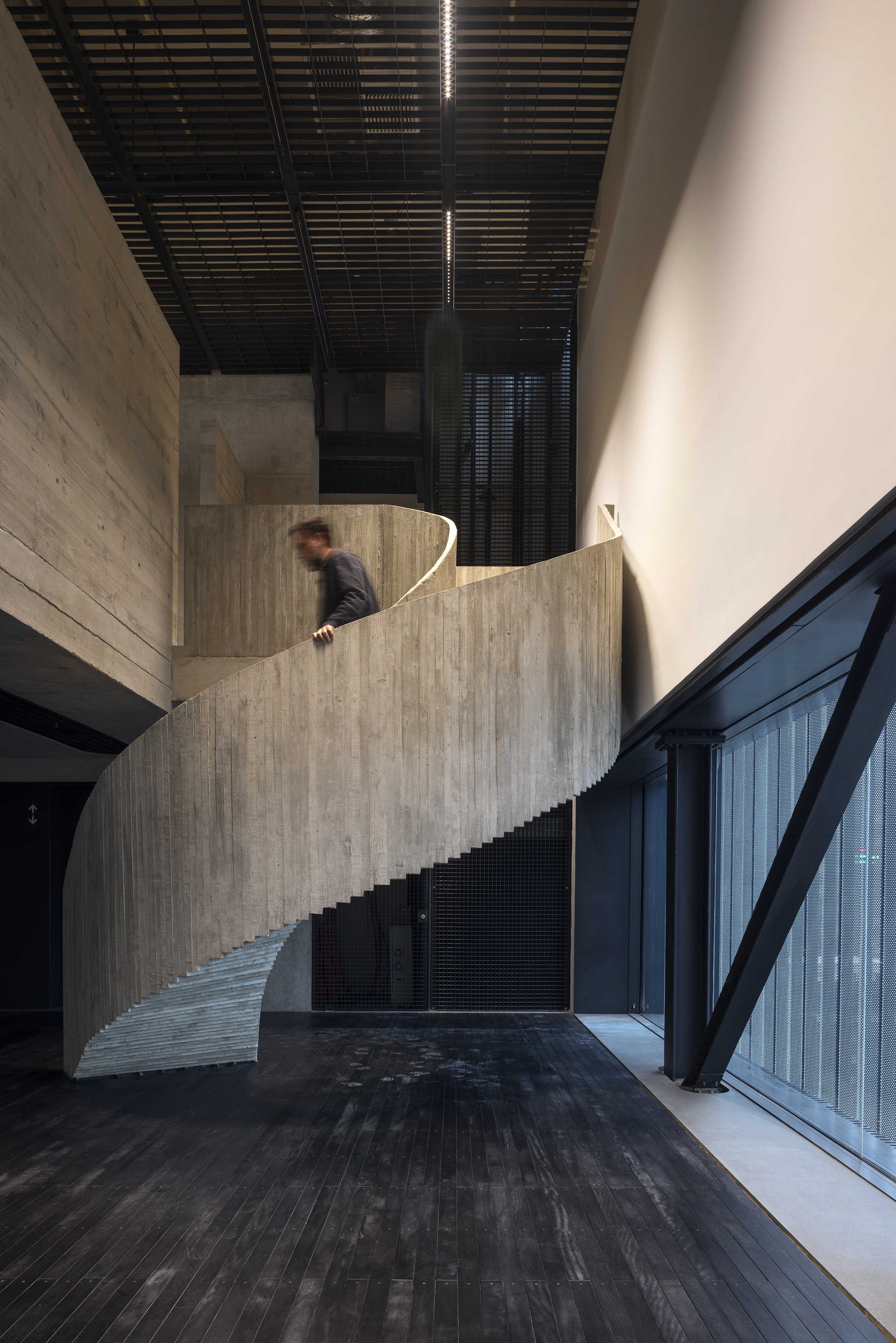
The design respects the scale and language of Lina Bo Bardi's original building (dating back to 1968) and avoids competing with its monumentality. 'It was important for us to consider the relationship the building has with the city,' says Corullon. 'We connected it to the city; it feels physically seamless.'
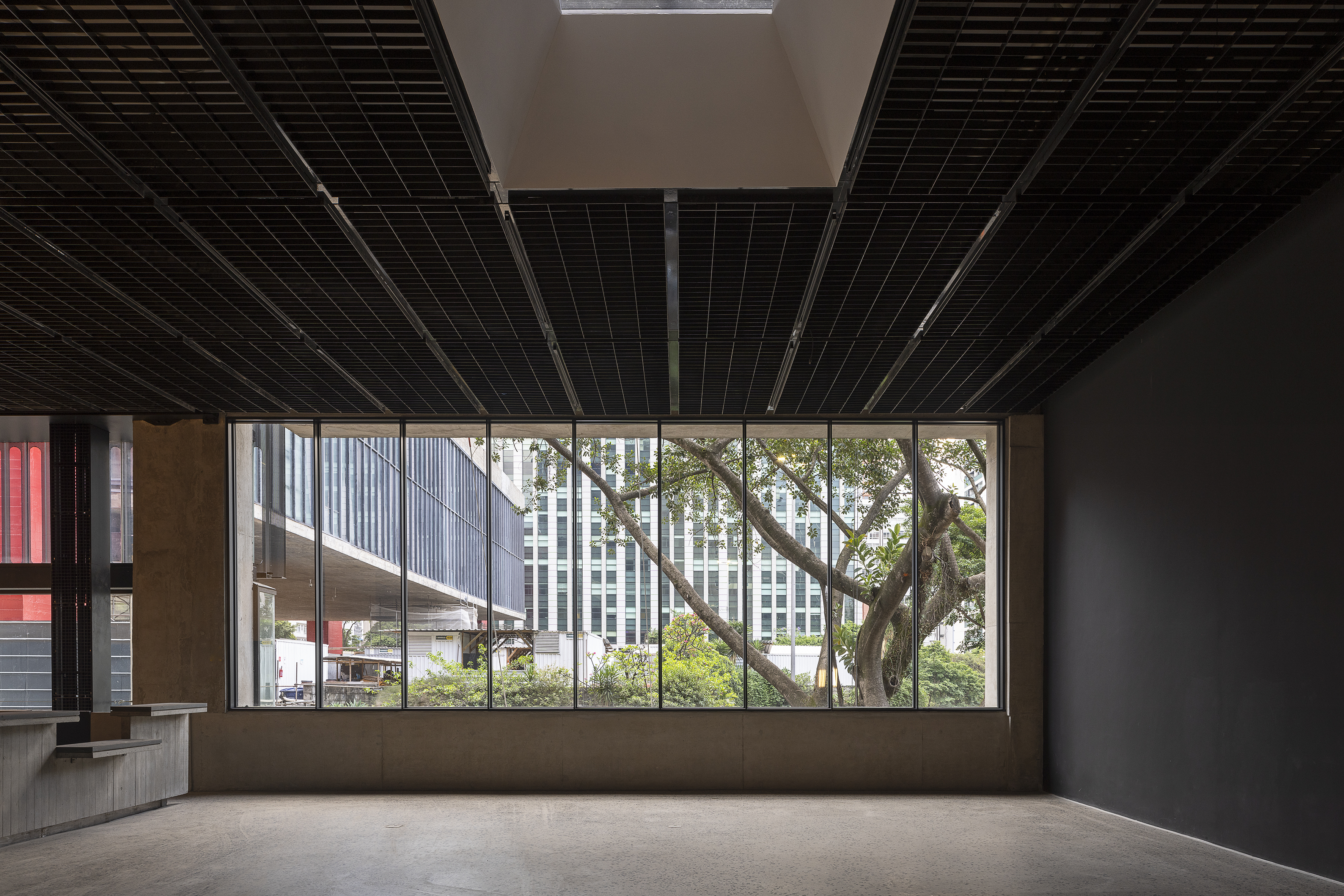
The Pietro Maria Bardi building was designed to contain exhibition galleries, multipurpose areas, classrooms, a restoration laboratory, a restaurant and a café. These new spaces will expand MASP's capacity to serve the public, offering a varied programme of exhibitions, courses, and cultural events. For them, the project reaffirms the importance of the museum for the city of São Paulo and Brazil, offering more space for art, socialisation and dialogue between past, present and future.
Receive our daily digest of inspiration, escapism and design stories from around the world direct to your inbox.
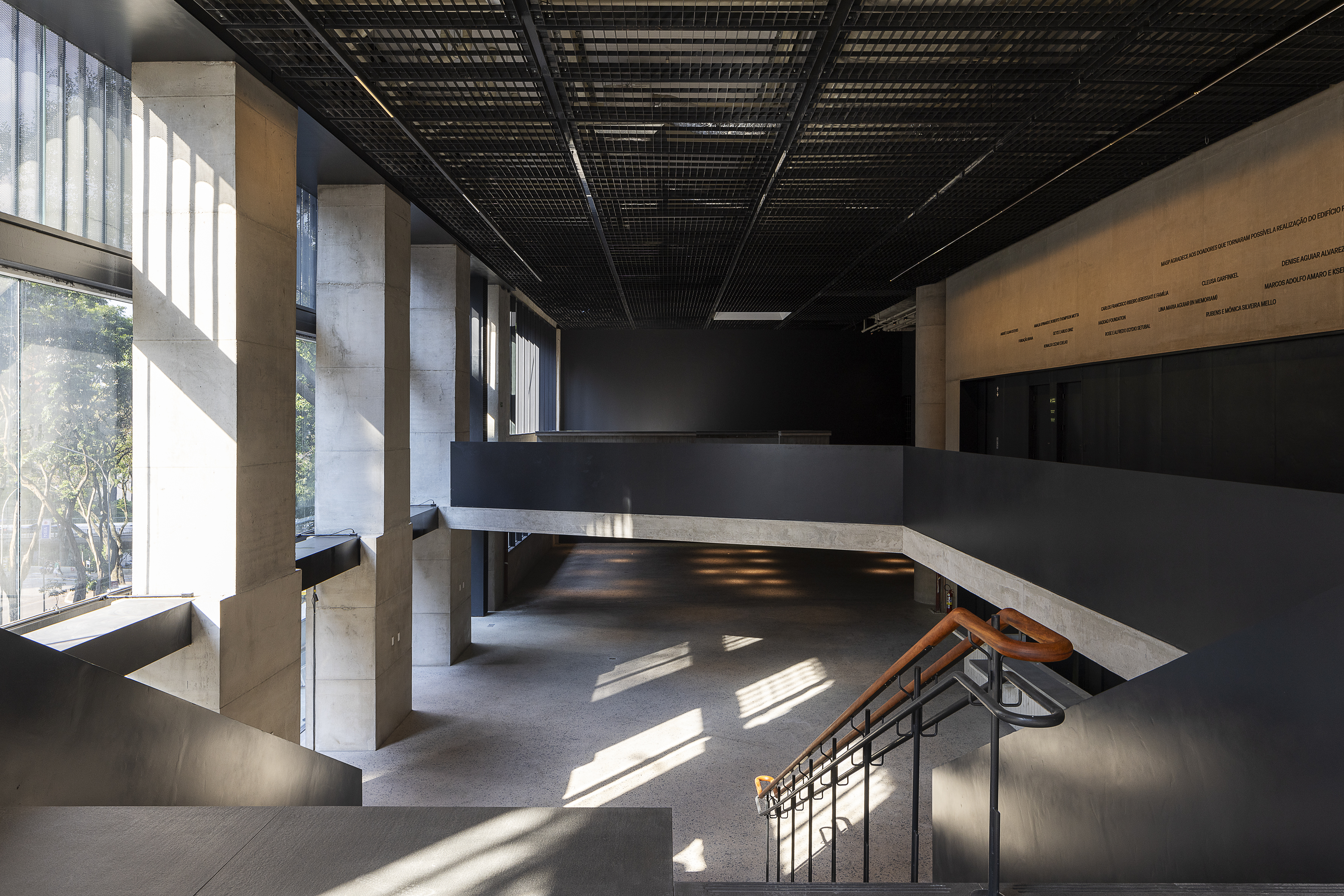
Daniel Scheffler is a storyteller for The New York Times and others. He has a travel podcast with iHeart Media called Everywhere and a Substack newsletter, Withoutmaps, where he shares all his wild ways. He lives in New York with his husband and their pup.