Arthur Casas’ Pacaembu House wins Best Urban Bolthole in Wallpaper* Design Awards 2024
Pacaembu House by Arthur Casas is a São Paulo residence that feels like an idyllic escape
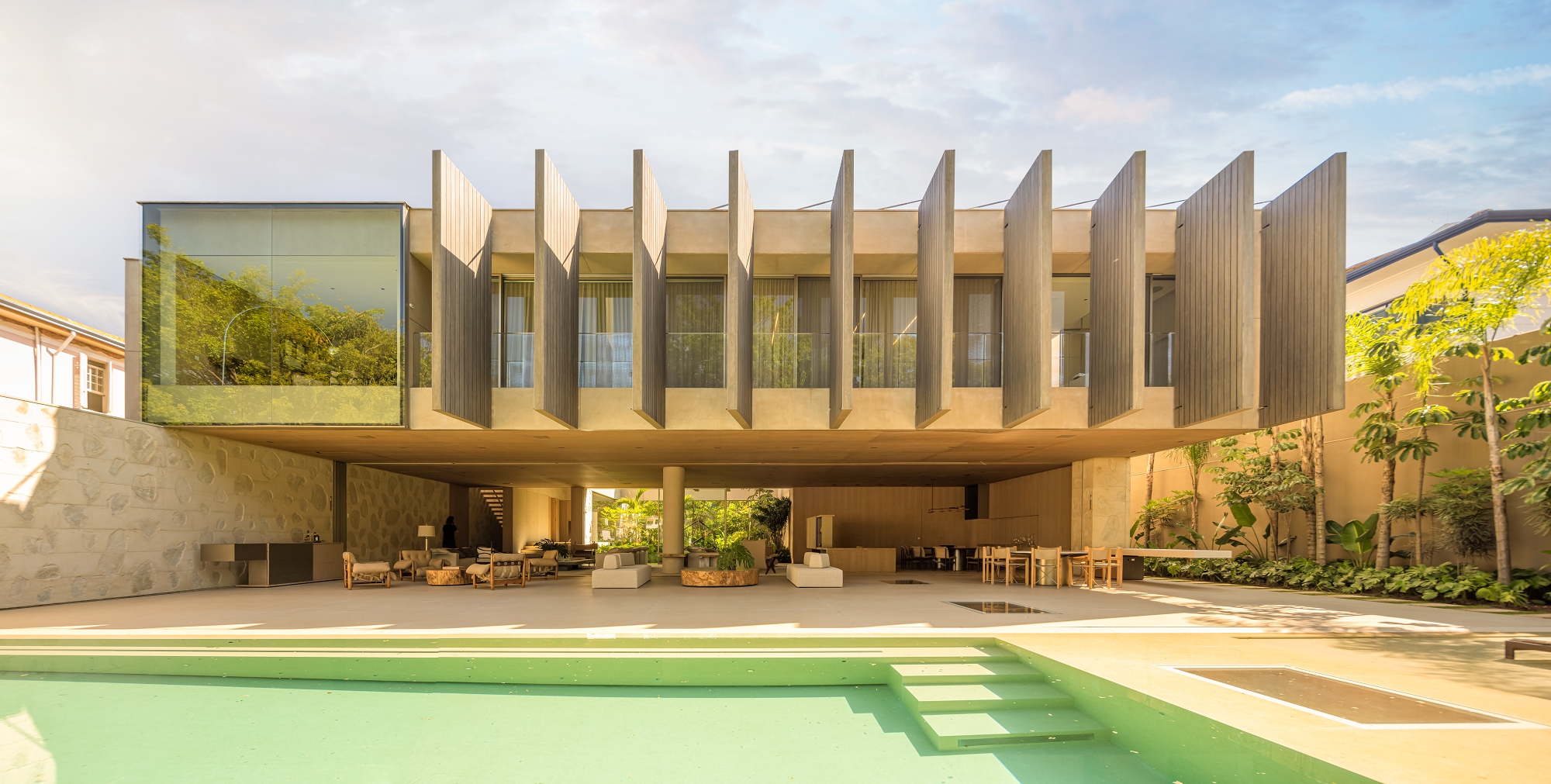
Escaping the hustle and bustle of São Paulo for the weekend is a way of life in the Brazilian megalopolis, not just for the wealthy, but for a large portion of the middle-class too, as many regularly make the two- or three-hour trek to second homes in the rolling countryside outside of the city or on the stunning beaches of the Litoral Paulista. But for Brazilian architect Arthur Casas’ latest project, Pacaembu House, the client wanted something very different.
‘I only want one house. Not two. I’m not driving anywhere for the weekend. I want to stay home and host all of my kids and our friends here, together, but with plenty of different spaces for the individual groups among us to gather. I want a house that is a home for all of us,’ the client told Casas. The latter’s response? ‘It was an interesting challenge, not just because of the brief. The site is complicated. It is located on a hillside, dropping seven metres from top to bottom, but that allowed us to do something special. We were able to create a real sanctuary with amazing views.’
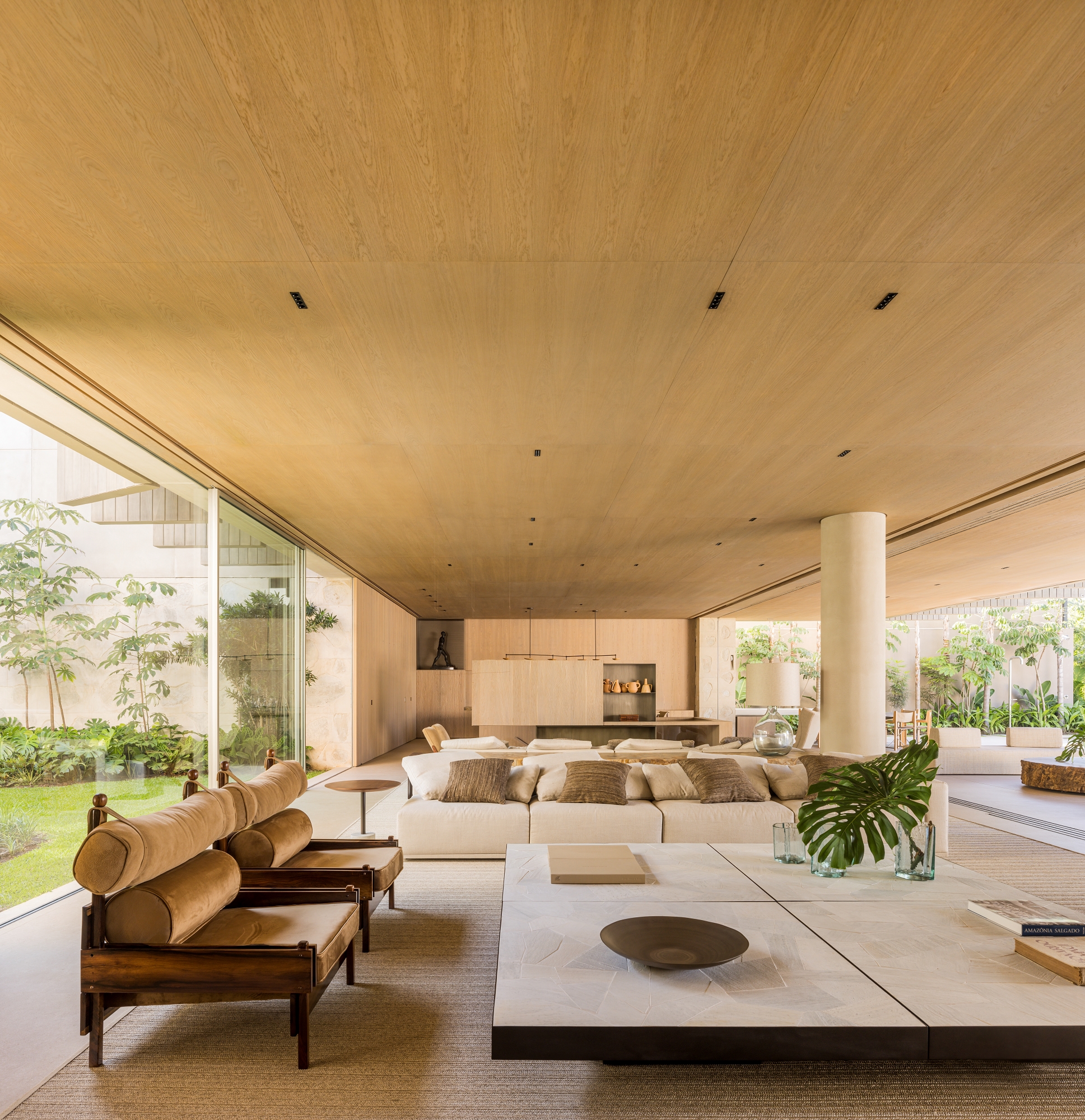
Pacaembu House: a primary residence designed as an escape
The entrance to Pacaembu House sits on a charming cul-du-sac in its namesake neighbourhood, set back from a tall perimeter wall, itself elegantly executed, accented with rebar and climbing trepadeira vines that are seemingly requisite in the city. The wall yields just a hint of the architecture behind, and inside, a lush entry garden offers a preview of Luiz Carlos Orsini’s stunning tropical landscaping to come.
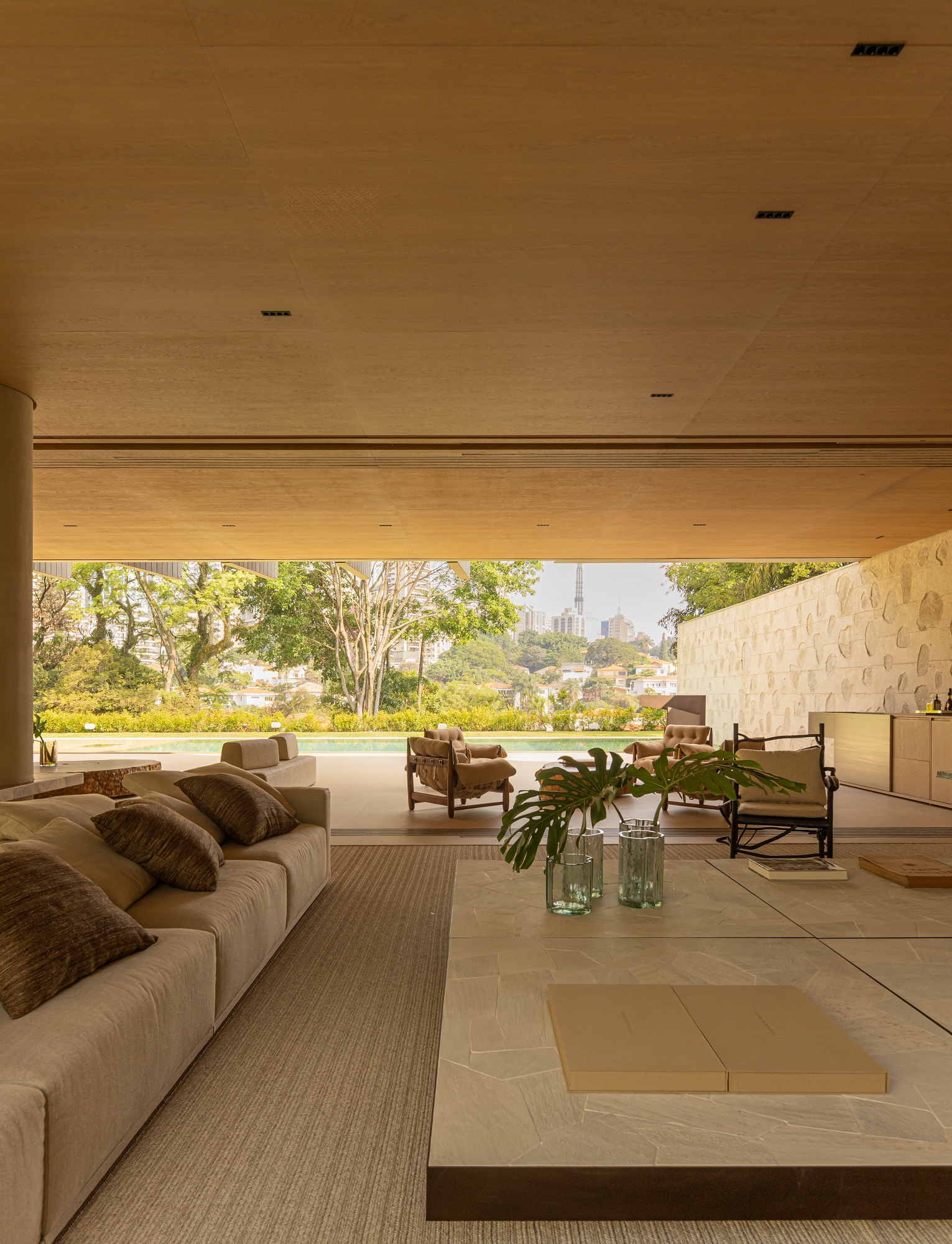
The entrance foyer, flush with natural light from a skylight above, sits at the landing of two staircases – one leading upstairs to bedrooms and an apartment suite, and the other heading downstairs to much more. Here, it becomes clear that the home spills elegantly downhill, unfolding over its terraced site with a single, monolithic, large volume perched above. In this small reception area, an expansive plate-glass wall showcases an interior garden that runs the length of the stairwell and is accessible from the living room. A geometric steel and glass sculpture by artist Tulio Pinto, sitting in beautiful juxtaposition to the organic shapes of the flora, is the centrepiece of this lush vignette, one of many on the property.
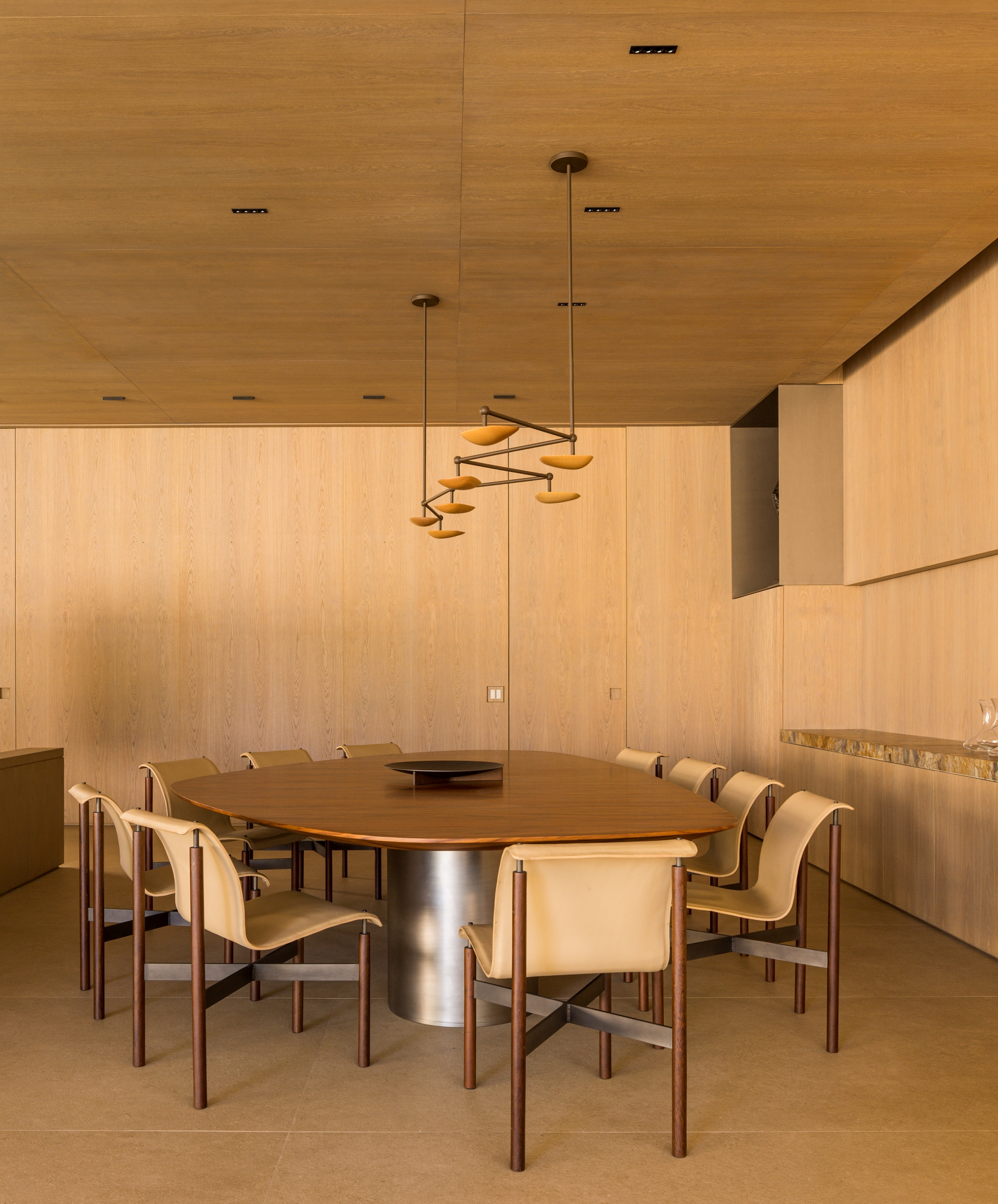
The home’s large, voluminous, loft-style living area is a masterclass in bringing a neutral, tonal scheme to life with tactile and visual texture, incorporating marble, natural linen, leather, suede, bouclé cotton, and wool. The poured-in-place concrete walls are built using forms custom designed by Casas to ‘leave an impression’ – and that, they do. When warmly up-lit, they look like a work of art. The sitting area features a collection of classic and contemporary pieces by famous Brazilian designers, Arthur Casas included – think, Sergio Rodrigues’ ‘Tonico’ lounge chairs, ‘Quebra Galho’ armchairs by Marcelo Magalhães, Casas’ ‘Fusca’ sofas, and four massive ‘Tiles AM’ coffee tables.
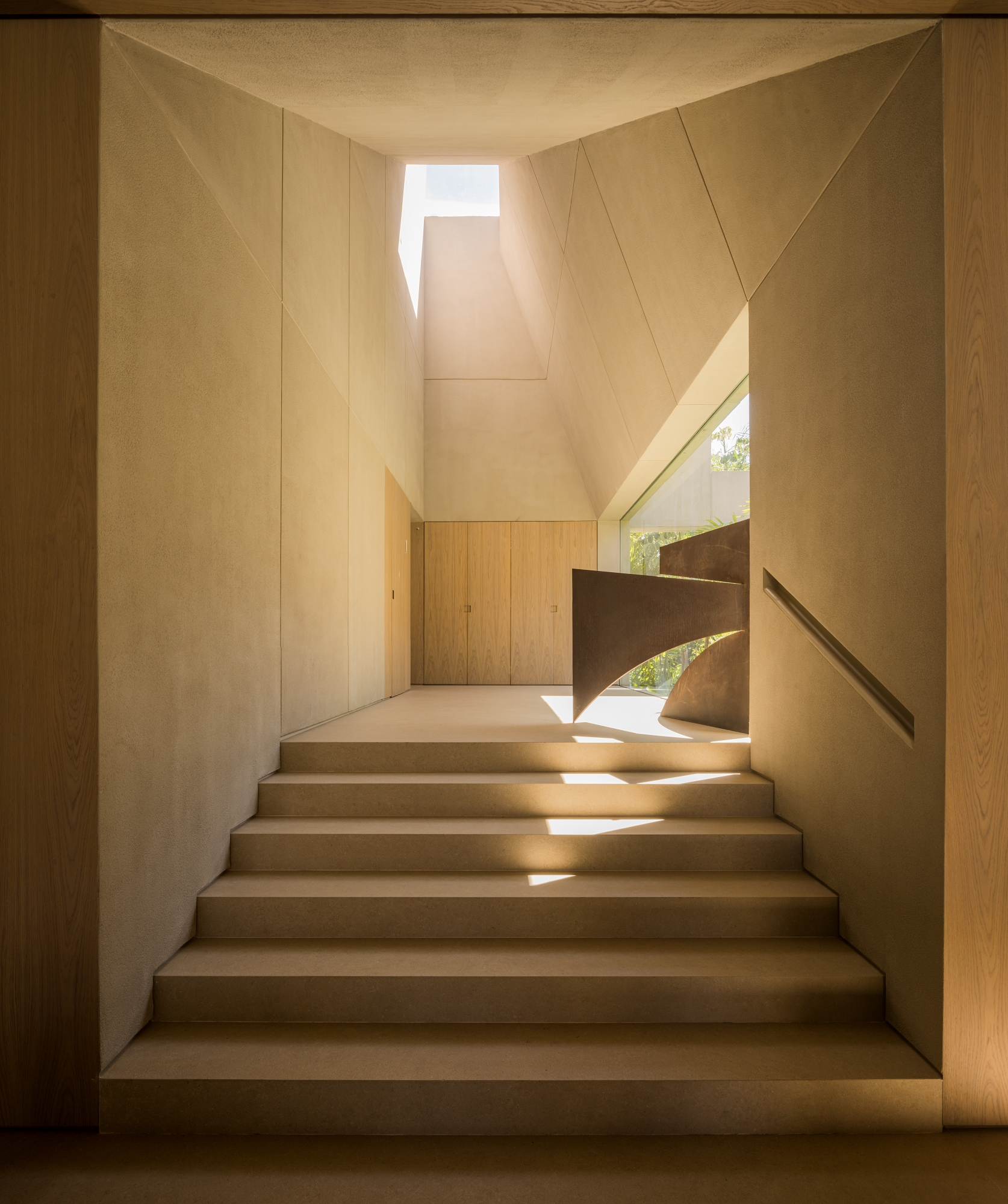
A secondary, more intimate sitting area provides separation from another staircase and the formal dining room on the other side. This, smaller, living space is situated between a long, low console made of brown marble, built into one of the house’s columns and an integrated curio cabinet featuring a propane fireplace. Here, sits a Steinway piano, another ‘Fusca’ sofa and a pair of ‘Poltrona F’ chairs by Zanine Caldas, opposite Casas’ nesting ‘Arquipelago’ coffee tables. Underpinning it all is a Nani Chinellato rug so expansive that it had to be assembled on-site from multiple pieces weighing two tons in total.
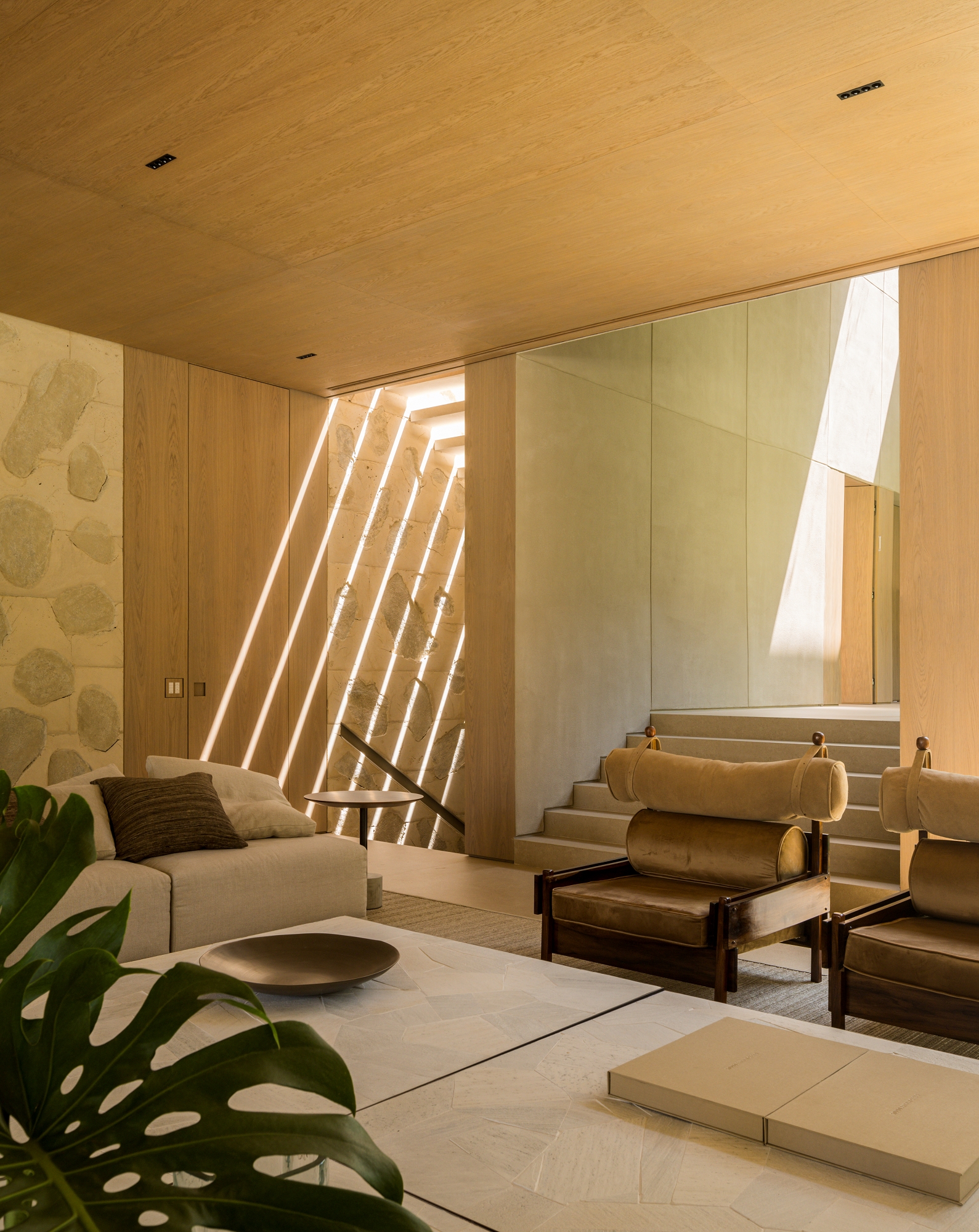
The dining room furnishings are all by Casas, featuring the ‘Amorpha Jumbo’ dining table and 12 ‘Max’ dining chairs, which ground the ‘Amorpha’ chandelier that casts light upward to the ceiling clad in European white oak. Telescoping glass doors create a permeable boundary between the living space and the main terrace outside, a luxury afforded by the pleasant sub-tropical climate of the region.
Receive our daily digest of inspiration, escapism and design stories from around the world direct to your inbox.
The sheltered outdoor terrace is configured for hosting multiple groups at the same time. The outdoor kitchen is well-equipped for cooking and entertaining, adjacent to several different living areas, all conceived for dining and lounging by the various factions of the family and their friends. These are accented by another vignette of tropical plants integrated into the terrace. Just beyond this leafy patch is a large, state-of-the-art gym, a massage room, two saunas, and a dedicated kids’ play area.
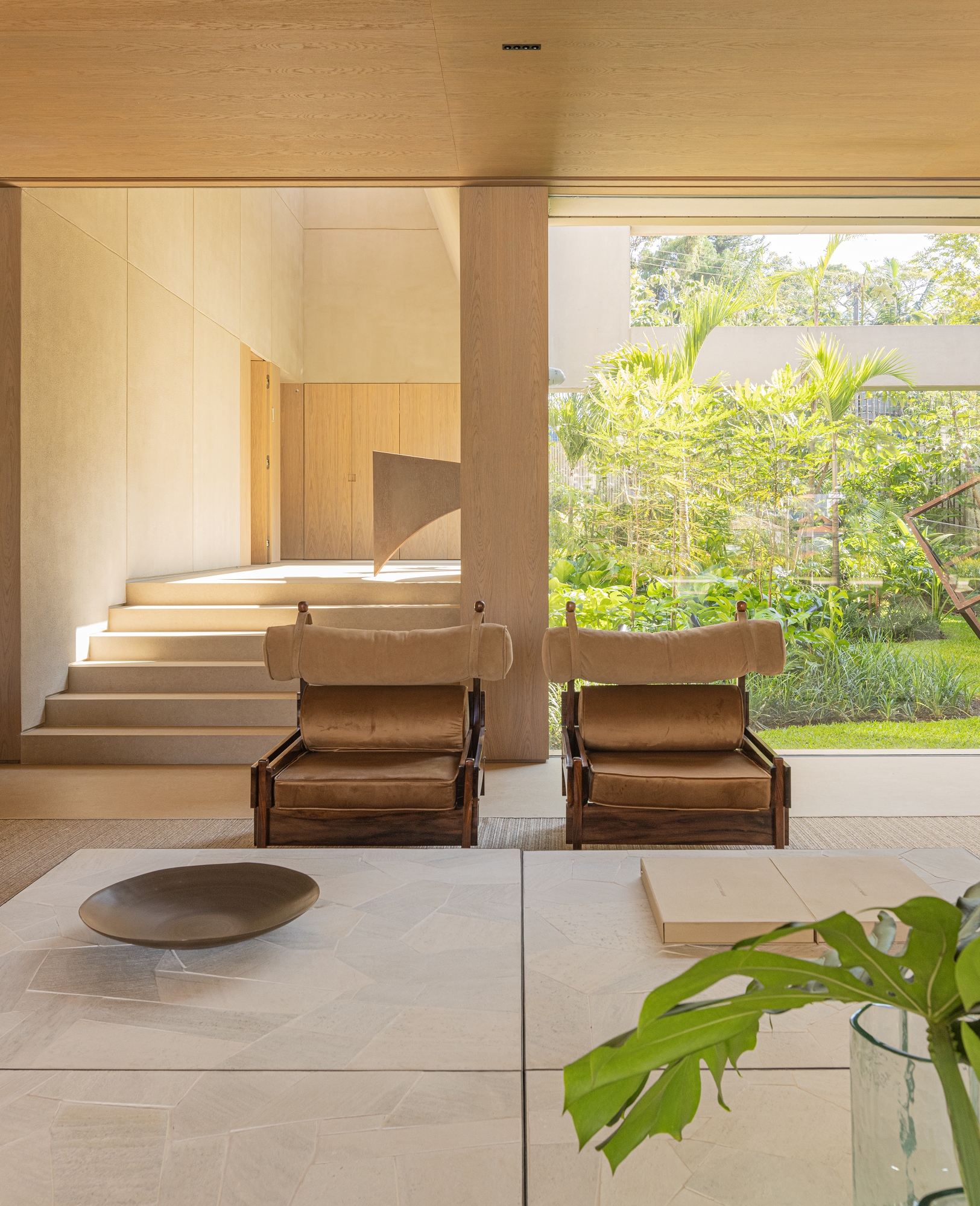
Only when looking back from the rear garden lawn, beyond the stunning swimming pool, does one get a full perspective on the house, with its wide, horizontal poured-in-place concrete box perched delicately above the main terrace on lateral retaining walls. The façade’s dramatic wooden shutters make a modern design statement and also serve the sleeping areas within, adjusting automatically with the movement of the sun to ensure maximum comfort and energy efficiency. They eventually close to create a shear wood-clad wall contrasting the large glass window that shares the facade in perfect proportion.

This top volume features its own landscaped rooftop garden and sitting area above, but still, the house doesn’t appear as large as its expansive 1,500 sq m really is. Much of its overall area is nestled within the hill, making room for additional amenities like a music room, a hair salon, a wine cellar, an eight-car garage, and various service areas. The elevator, the main kitchen and other support facilities, including staff quarters, are also encompassed into the site and discreetly tucked away behind operable wall panels, always out of sight. Everything feels bright, illuminated by a well-conceived collection of light wells, skylights, and even glass flooring within the pool, adding drama to the spaces below.
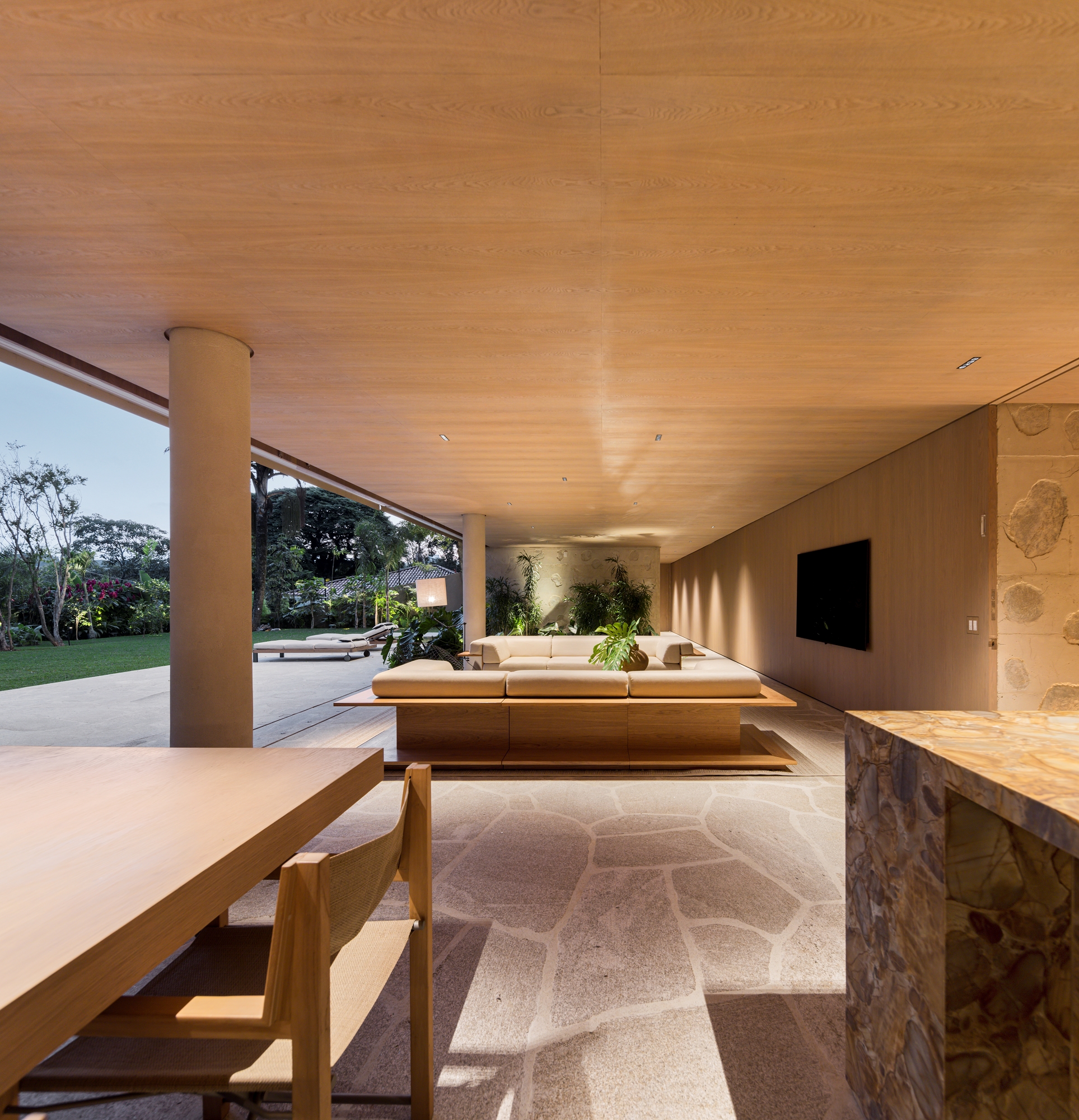
In the opposite direction, descending a charming outdoor stairway framed by more leafy foliage, an al fresco sitting area unfolds. It features an outdoor fireplace ringed with ‘Asturias’ lounge chairs by Brazilian designer Carlos Motta, native trees and plants, and a koi pond. Behind it, another terrace, situated under the pool deck, features one more outdoor kitchen and bar composition, alongside dining and lounge sections wrapped in integrated greenery. A bonus, standalone bedroom suite with a semi-private patio beyond provides yet another area for relaxation - all within the confines of the rough stone perimeter walls.
Despite the project’s deceptively large scale, Pacaembu House is very much a warm home. Here, daily life feels like a holiday for the owners, their family and friends – and it doesn't require a commute through traffic. Together with Casas, they may have started a new lifestyle trend.
A version of this article appears in the February 2024 issue of Wallpaper* – dedicated to the Wallpaper* Design Awards 2024 – available in print from 4 January, on the Wallpaper* app on Apple iOS, and to subscribers of Apple News +. Subscribe to Wallpaper* today
Scott Mitchem is one of the longest-tenured Wallpaper* contributors, joining the team in 1999 after attending Purdue University and moving to New York City from his hometown of Chicago. He started as an editorial associate, later served as Brazil Editor-at-Large while living in São Paulo, and is currently a contributing editor based in Miami. Scott covers design, architecture, travel, and all things Brazil while working as an executive in design and real estate development and working towards a Master’s Degree at Georgetown University. He has written for many other publications and was one of several authors who recently contributed to The Architecture of Studio MK27, a book by Rizzoli chronicling the history of the acclaimed Brazilian architecture studio founded by Marcio Kogan.
-
 Remembering Valentino Garavani, master of Italian glamour (1932-2026)
Remembering Valentino Garavani, master of Italian glamour (1932-2026)‘The Last Emperor’ of fashion has passed away aged 93, it has been announced by his eponymous foundation today (19 January 2026). He will be remembered for his expressive vision of Roman glamour and cinematic muses
-
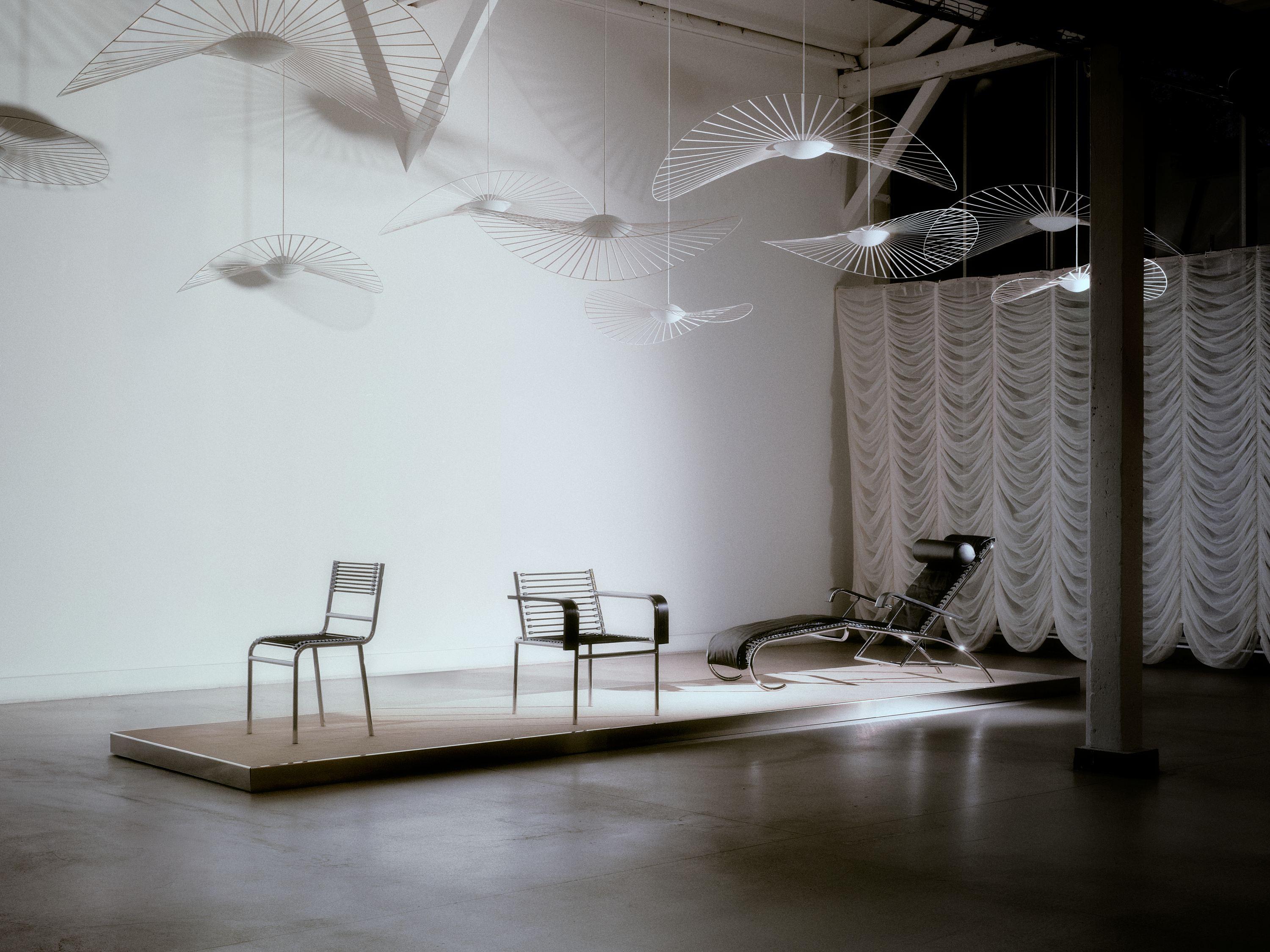 The design reissues we loved from Paris Design Week
The design reissues we loved from Paris Design WeekWe bring you the best contemporary interpretations of historic design, fresh from Paris Design Week 2026
-
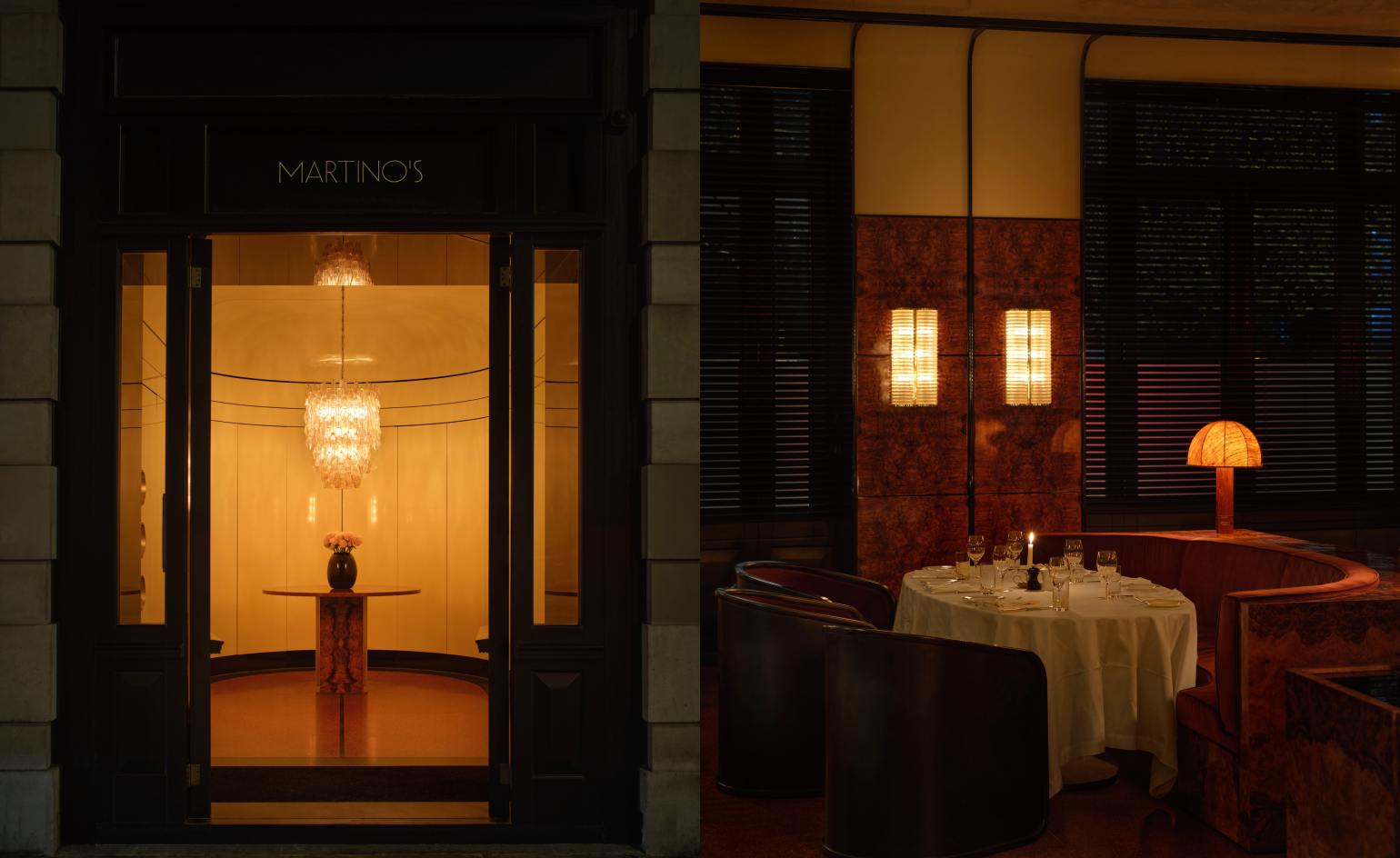 Martin Kuczmarski’s new London restaurant is made for long lunches and late nights
Martin Kuczmarski’s new London restaurant is made for long lunches and late nightsFrom the founder of The Dover comes Martino’s: a softly lit Italian trattoria in Sloane Square, where appetite, atmosphere and romance are inseparable
-
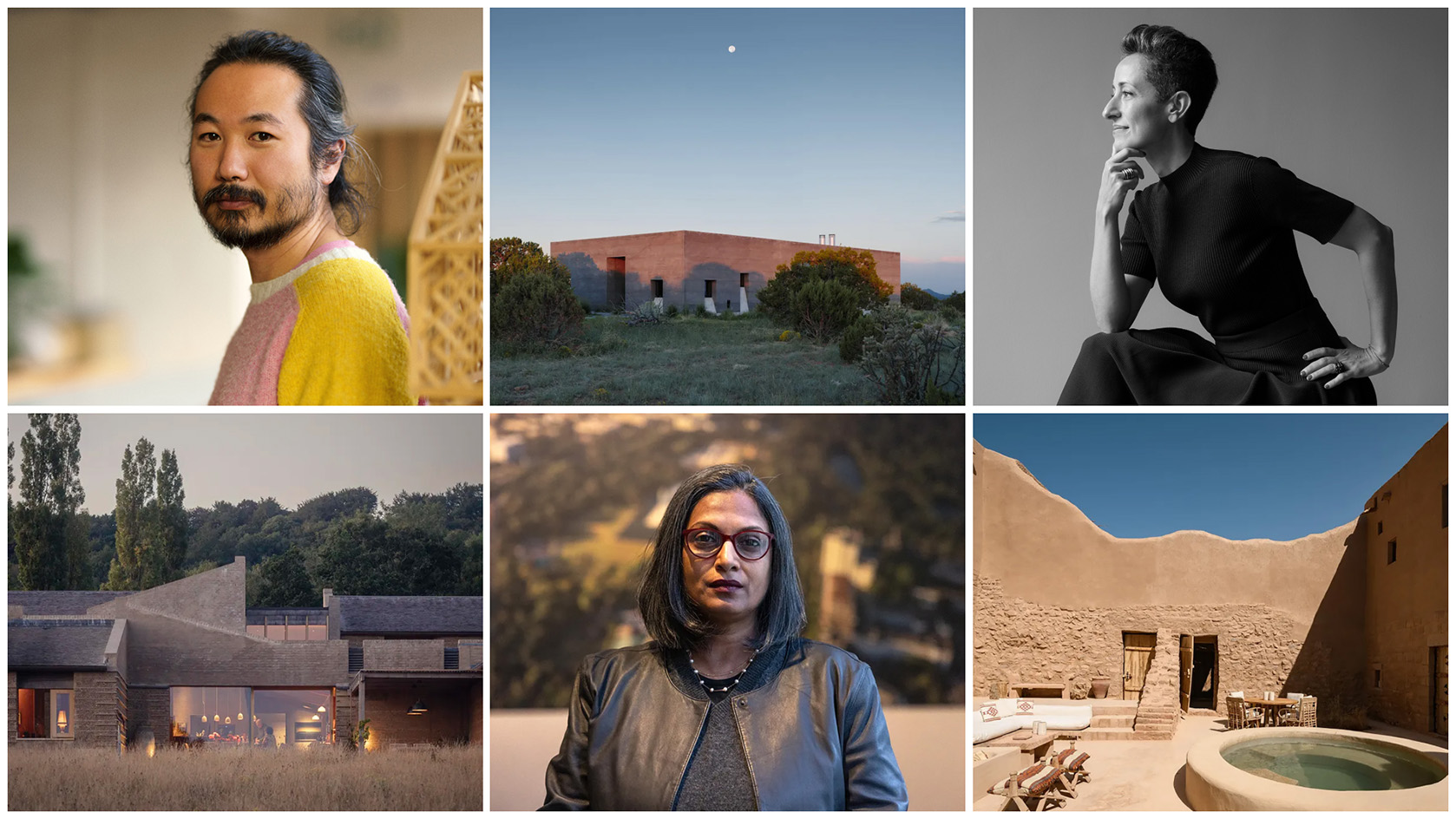 We celebrate hope and optimism in architecture at the 2026 Wallpaper* Design Awards
We celebrate hope and optimism in architecture at the 2026 Wallpaper* Design AwardsSeeking the positive and the spirit-lifting, we commend this year’s architectural innovators and change makers
-
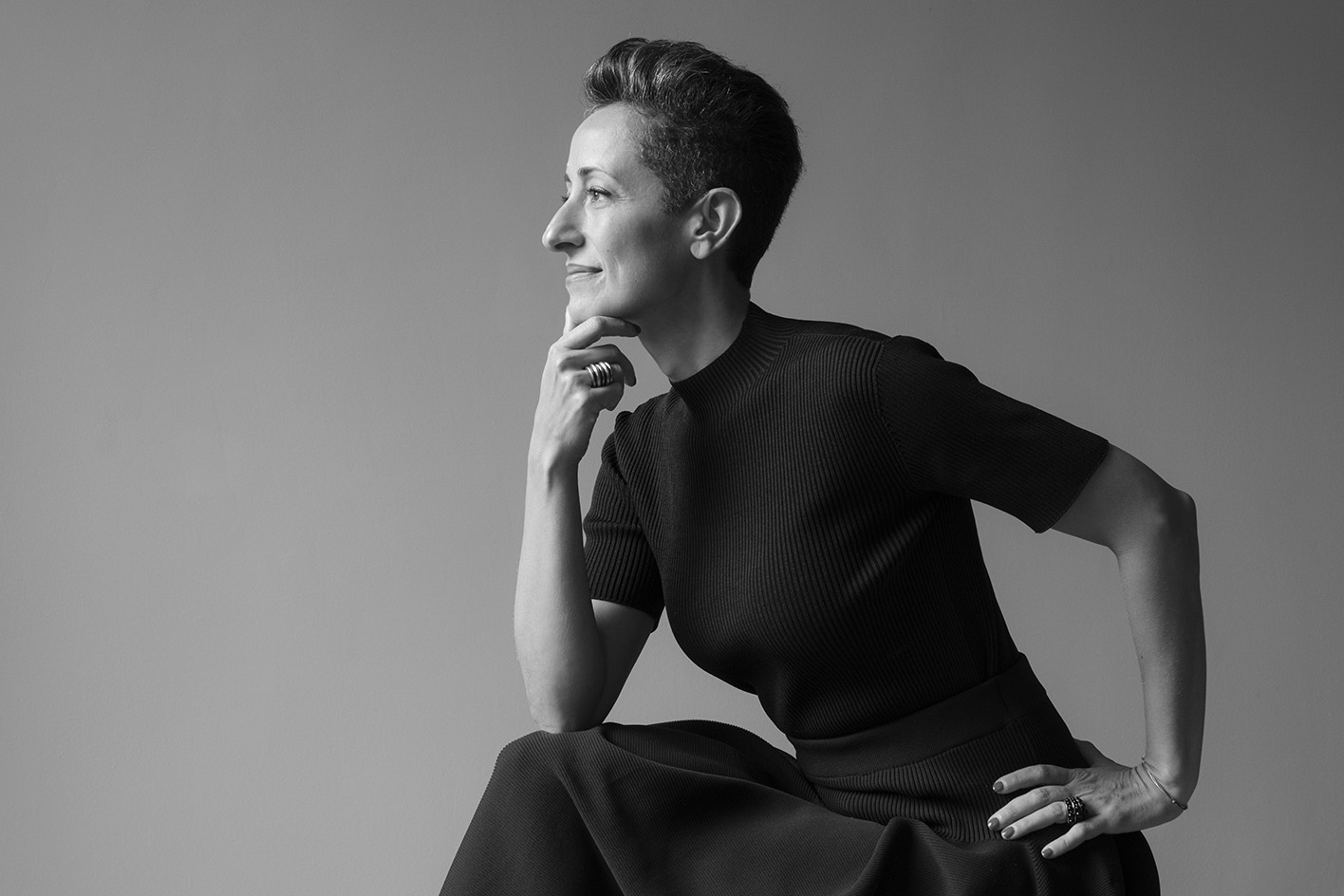 Wallpaper* Architect Of The Year 2026: Lina Ghotmeh, France
Wallpaper* Architect Of The Year 2026: Lina Ghotmeh, FranceAsked about a building that made her smile, Lina Ghotmeh – one of three Architects of the Year at the 2026 Wallpaper* Design Awards – discusses Luis Barragán’s Capuchin Convent Chapel and more
-
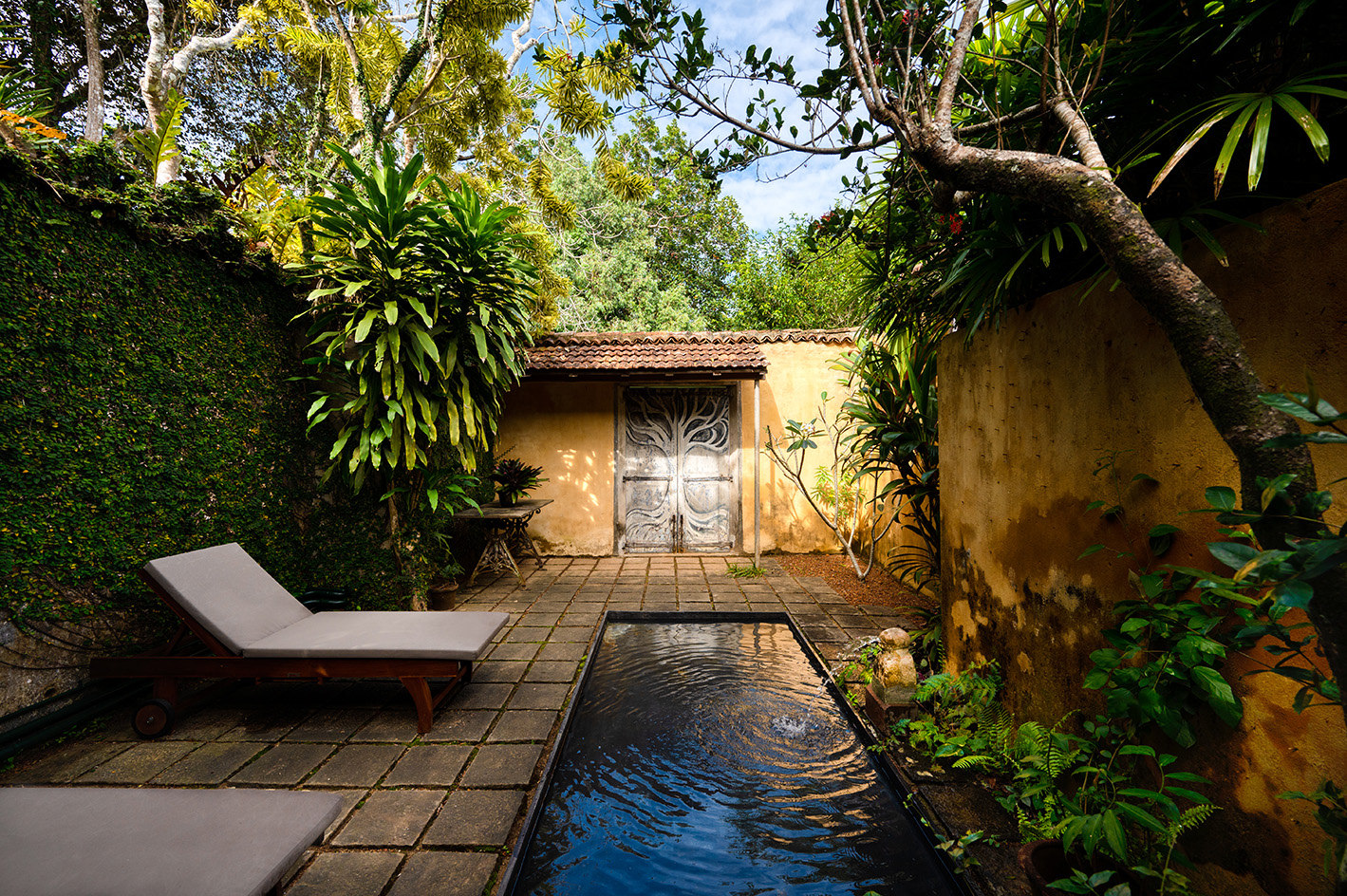 Wallpaper* Architect Of The Year 2026: Marina Tabassum on a building that made her smile
Wallpaper* Architect Of The Year 2026: Marina Tabassum on a building that made her smileMarina Tabassum discusses Geoffrey Bawa’s Lunuganga, and more – as we asked our three Architects of the Year at the 2026 Wallpaper* Design Awards about a building that made them smile
-
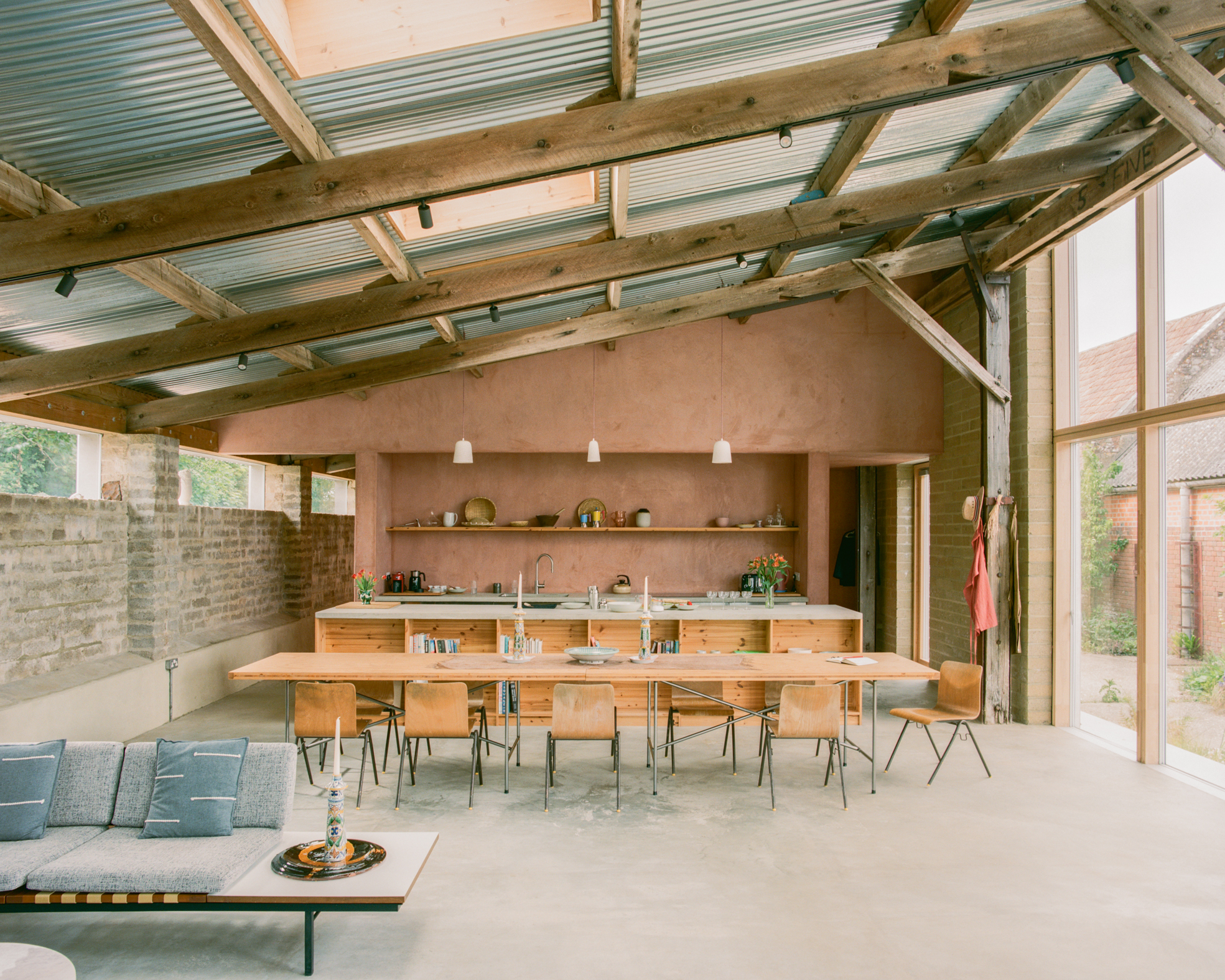 Wallpaper* Architect Of The Year 2026: Je Ahn of Studio Weave on a building that made him smile
Wallpaper* Architect Of The Year 2026: Je Ahn of Studio Weave on a building that made him smileWe ask our three Architects of the Year at the 2026 Wallpaper* Design Awards about a building that made them smile. Here, Je Ahn of Studio Weave discusses Can Lis in Mallorca
-
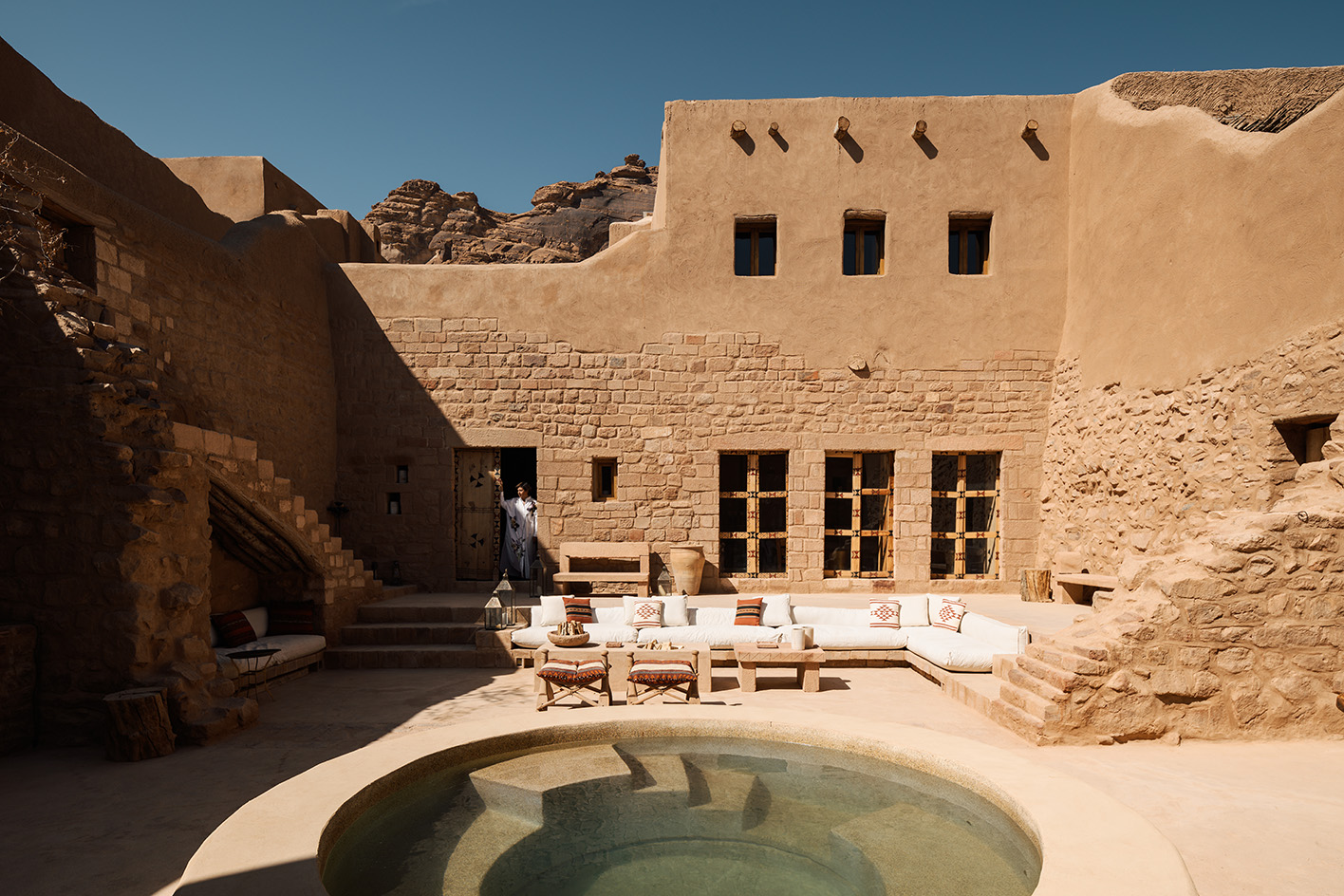 Wallpaper* Best Use of Material 2026: Beit Bin Nouh, Saudi Arabia, by Shahira Fahmy
Wallpaper* Best Use of Material 2026: Beit Bin Nouh, Saudi Arabia, by Shahira FahmyBeit Bin Nouh by Shahira Fahmy is a captivating rebirth of a traditional mud brick home in AlUla, Saudi Arabia - which won it a place in our trio of Best Use of Material winners at the Wallpaper* Design Awards 2026
-
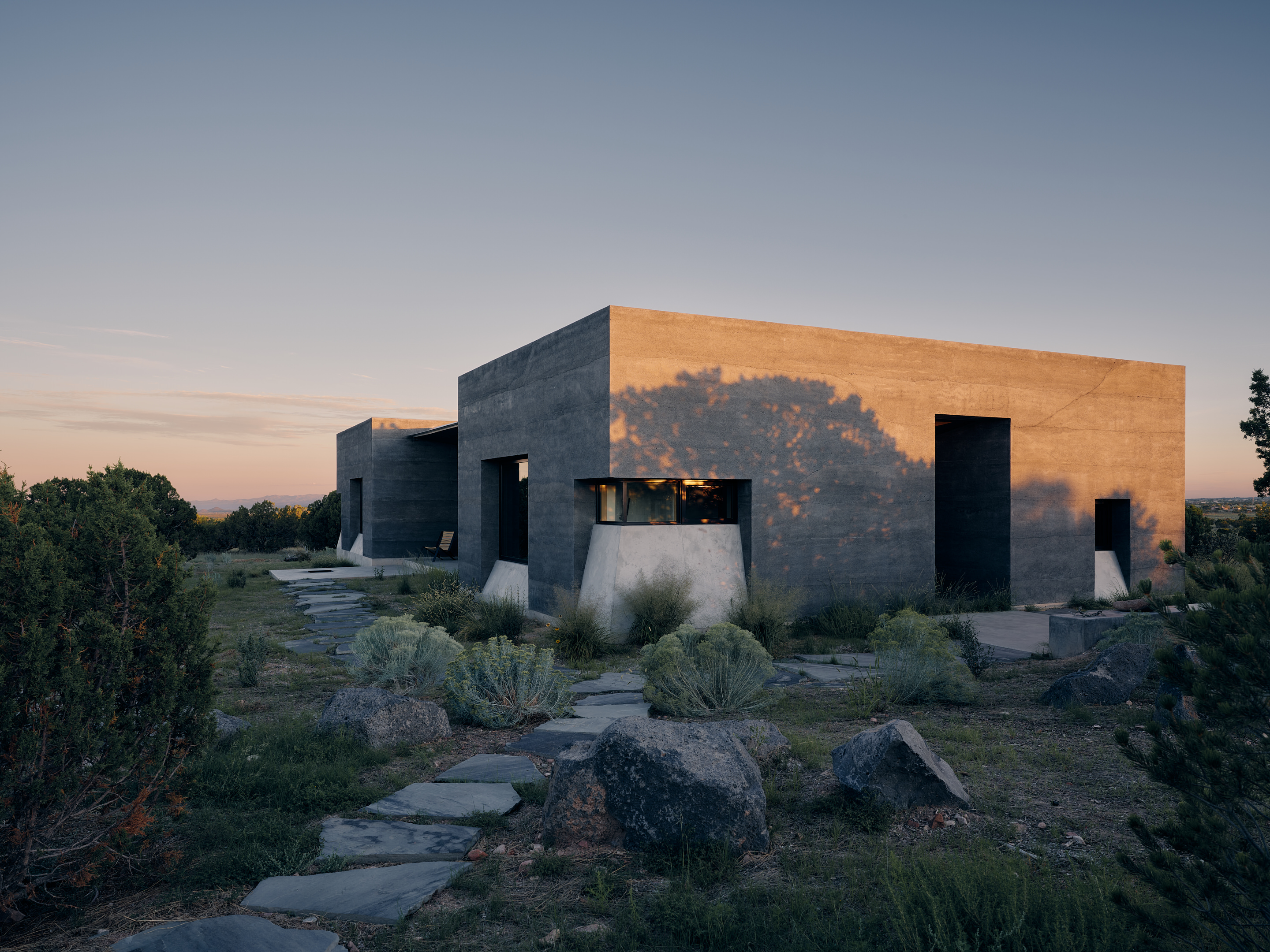 Wallpaper* Best Use of Material 2026: a New Mexico home that makes use of the region's volcanic soil
Wallpaper* Best Use of Material 2026: a New Mexico home that makes use of the region's volcanic soilNew Mexico house Sombra de Santa Fe, designed by Dust Architects, intrigues with dark, geometric volumes making use of the region's volcanic soil – winning it a spot in our trio of Best Use of Material winners at the Wallpaper* Design Awards 2026
-
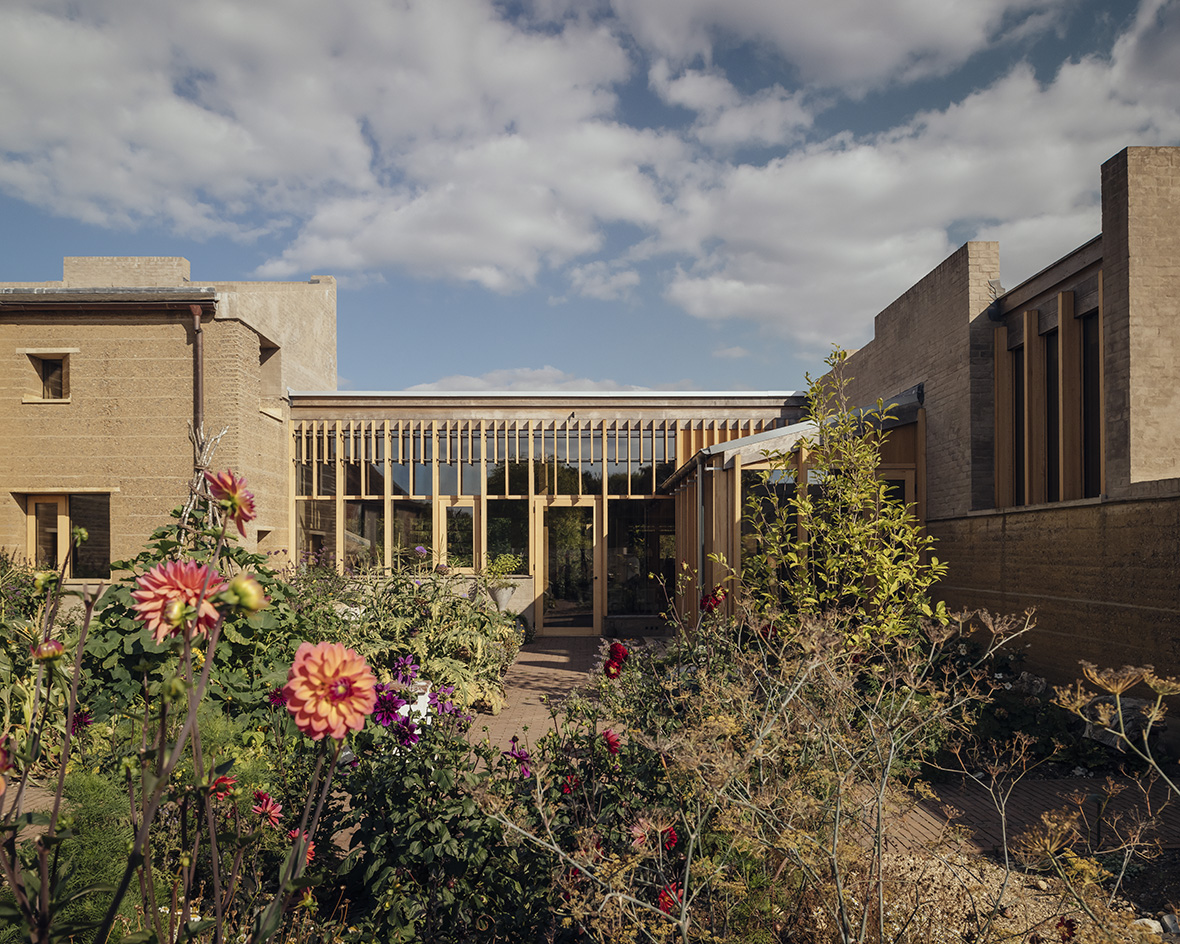 Wallpaper* Design Awards: this rammed-earth house in Wiltshire is an eco exemplar
Wallpaper* Design Awards: this rammed-earth house in Wiltshire is an eco exemplarTuckey Design Studio’s rammed-earth house in the UK's Wiltshire countryside stands out for its forward-thinking, sustainable building methods – which earned it a place in our trio of Best Use of Material winners at the 2026 Wallpaper* Design Awards
-
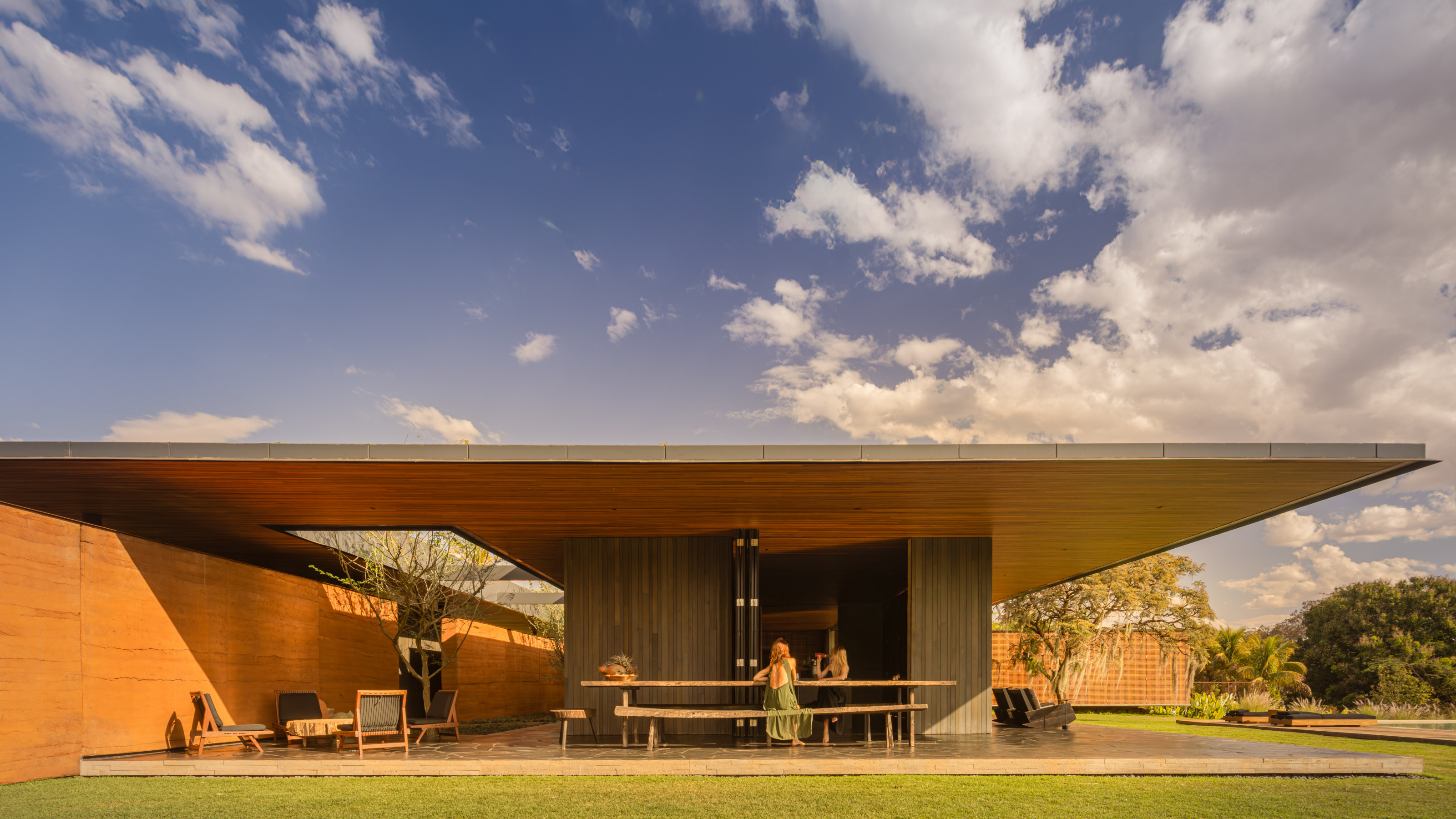 A spectacular new Brazilian house in Triângulo Mineiro revels in the luxury of space
A spectacular new Brazilian house in Triângulo Mineiro revels in the luxury of spaceCasa Muxarabi takes its name from the lattice walls that create ever-changing patterns of light across its generously scaled interiors