This Brazilian house uses concrete and wood to screen a sleek horizontal living space
The Brazilian house in Minas Gerais by Tetro Arquitetura is designed to elevate and simplify the art of one-level living
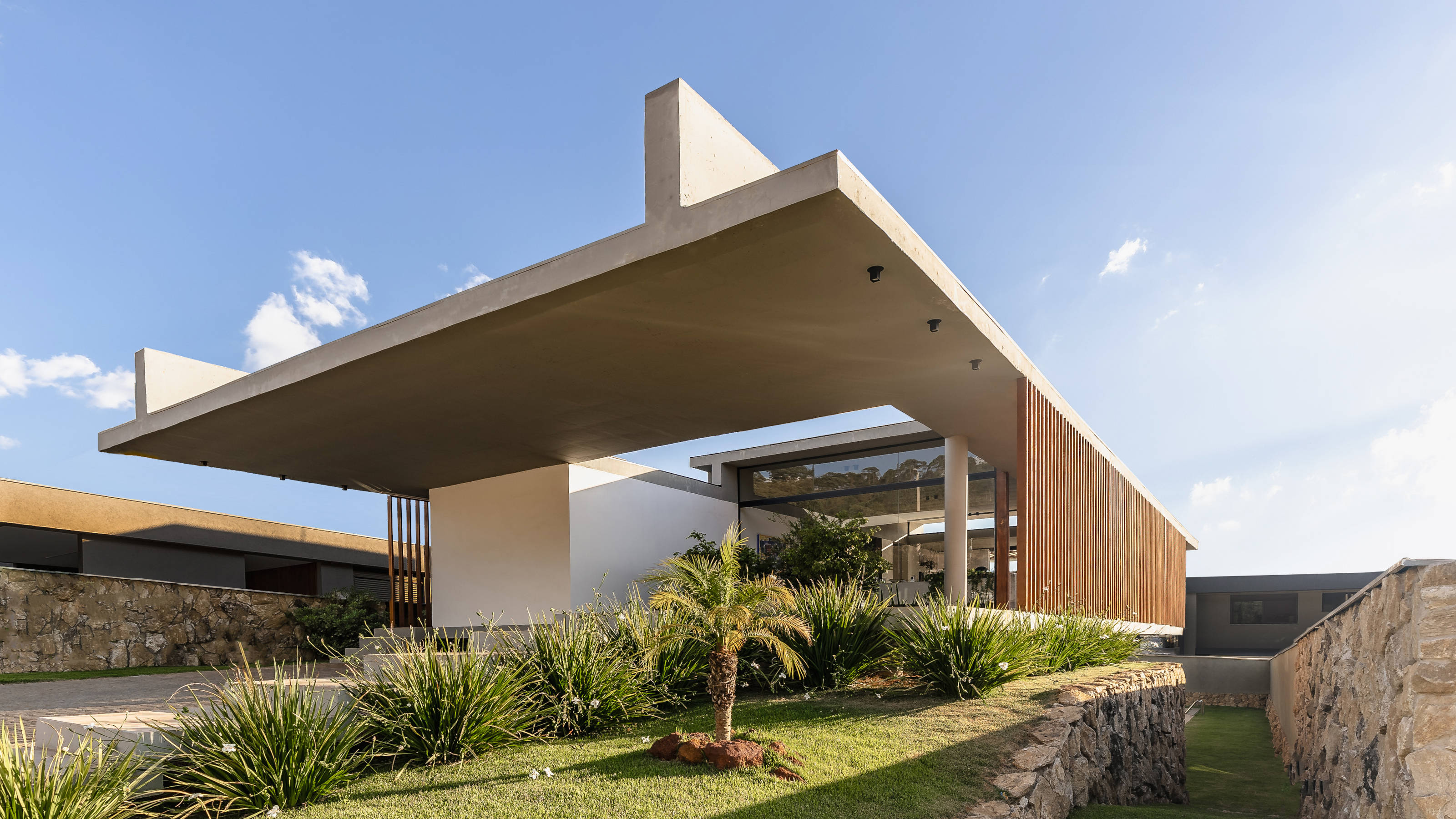
Receive our daily digest of inspiration, escapism and design stories from around the world direct to your inbox.
You are now subscribed
Your newsletter sign-up was successful
Want to add more newsletters?

Daily (Mon-Sun)
Daily Digest
Sign up for global news and reviews, a Wallpaper* take on architecture, design, art & culture, fashion & beauty, travel, tech, watches & jewellery and more.

Monthly, coming soon
The Rundown
A design-minded take on the world of style from Wallpaper* fashion features editor Jack Moss, from global runway shows to insider news and emerging trends.

Monthly, coming soon
The Design File
A closer look at the people and places shaping design, from inspiring interiors to exceptional products, in an expert edit by Wallpaper* global design director Hugo Macdonald.
Tetro Arquitetura’s Laguna House continues the firm’s run of sleek contemporary dwellings that exploit the contours and views of their plot. Located in Nova Lima in Minas Gerais, overlooking a lake with mountains in the distance, the four-bedroom Brazilian house is an exercise in minimal planning.
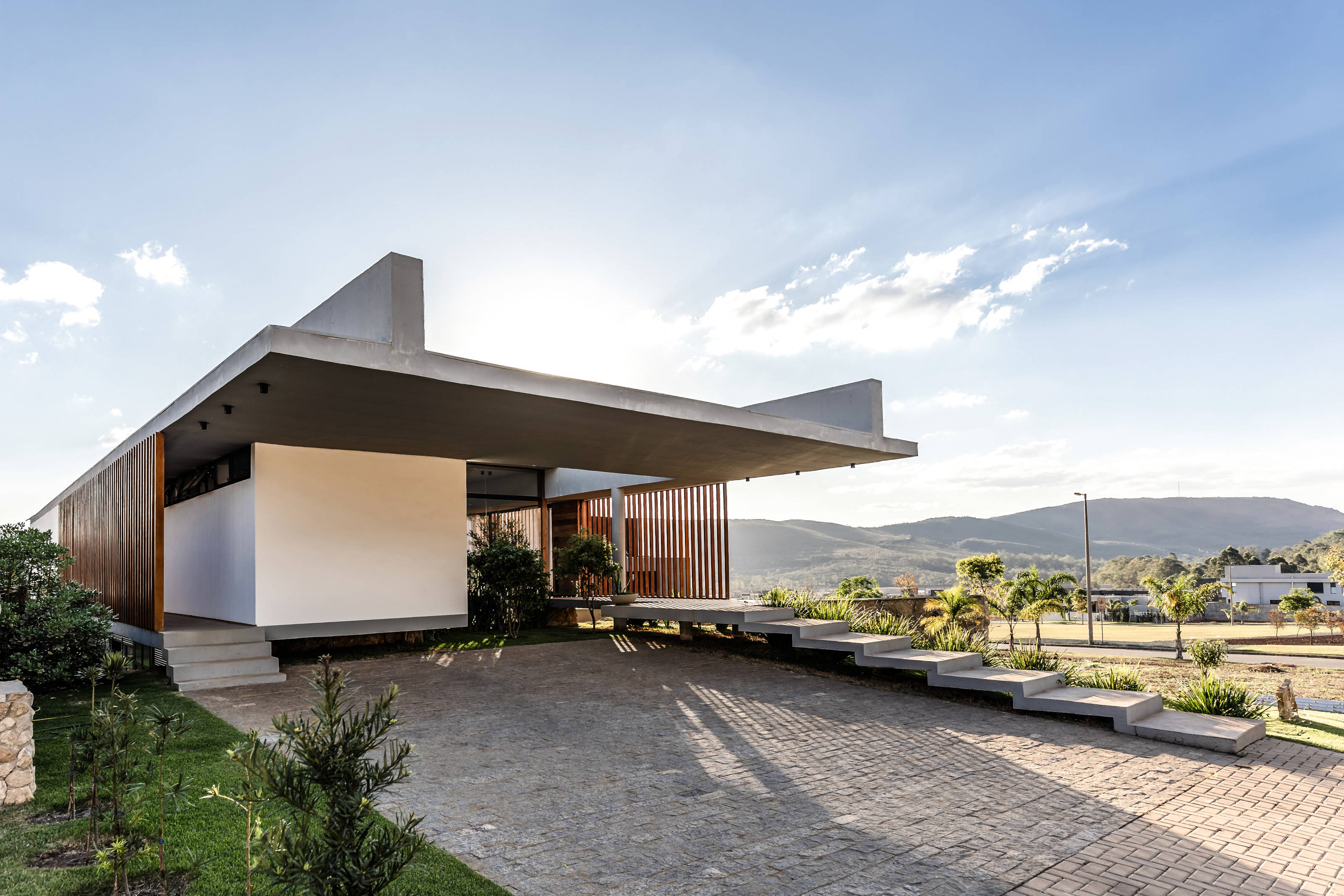
The house is accessed via these shallow concrete steps
A Brazilian house by Tetro Arquitetura
Led by architects Carlos Maia, Débora Mendes and Igor Macedo, the two-storey house is raised up on a rectangular core and an array of slender pillars. This slightly sunken lower level contains three ensuite guest bedrooms as well as a covered terrace with an outdoor kitchen and dining area.
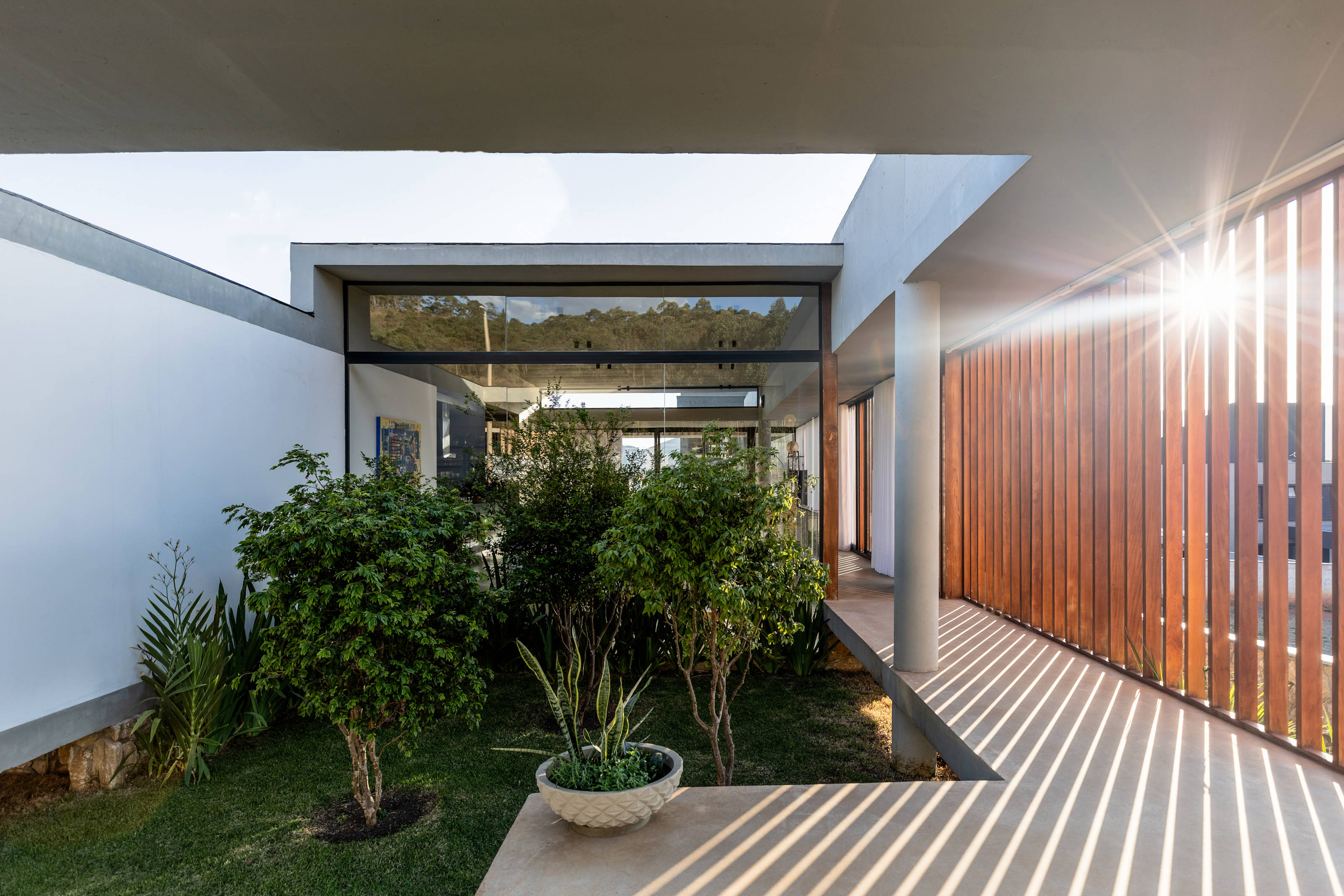
The entrance is reached via a courtyard garden
Above it are the main living spaces, set beneath a large rectangular concrete slab roof, punctured by a large square courtyard. A master bedroom cantilevers out over the garden, facing south-west, flanked by a generous walk-in wardrobe. The kitchen, utility room and staff accommodation follow the line of the row of bedrooms below, with an external covered walkway providing secondary access.
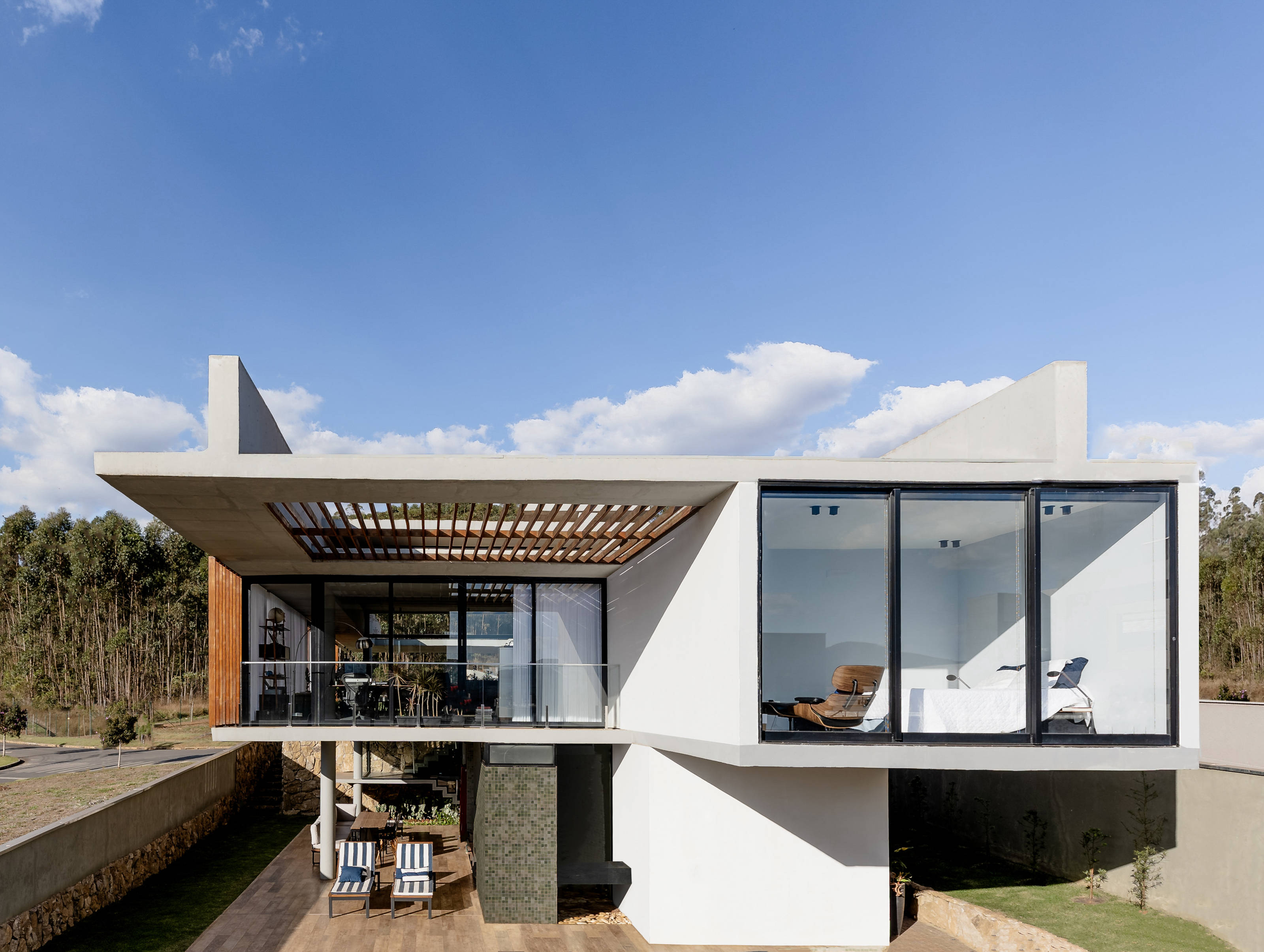
The master bedroom is cantilevered out over the sunken garden
The main entrance is up a series of shallow concrete steps that follow the rise of the land and take you up to a covered porch alongside the courtyard garden. The house is entered directly into the main living space, with a areas for seating and dining alongside the kitchen. Sliding glass doors open onto a south-facing covered balcony.
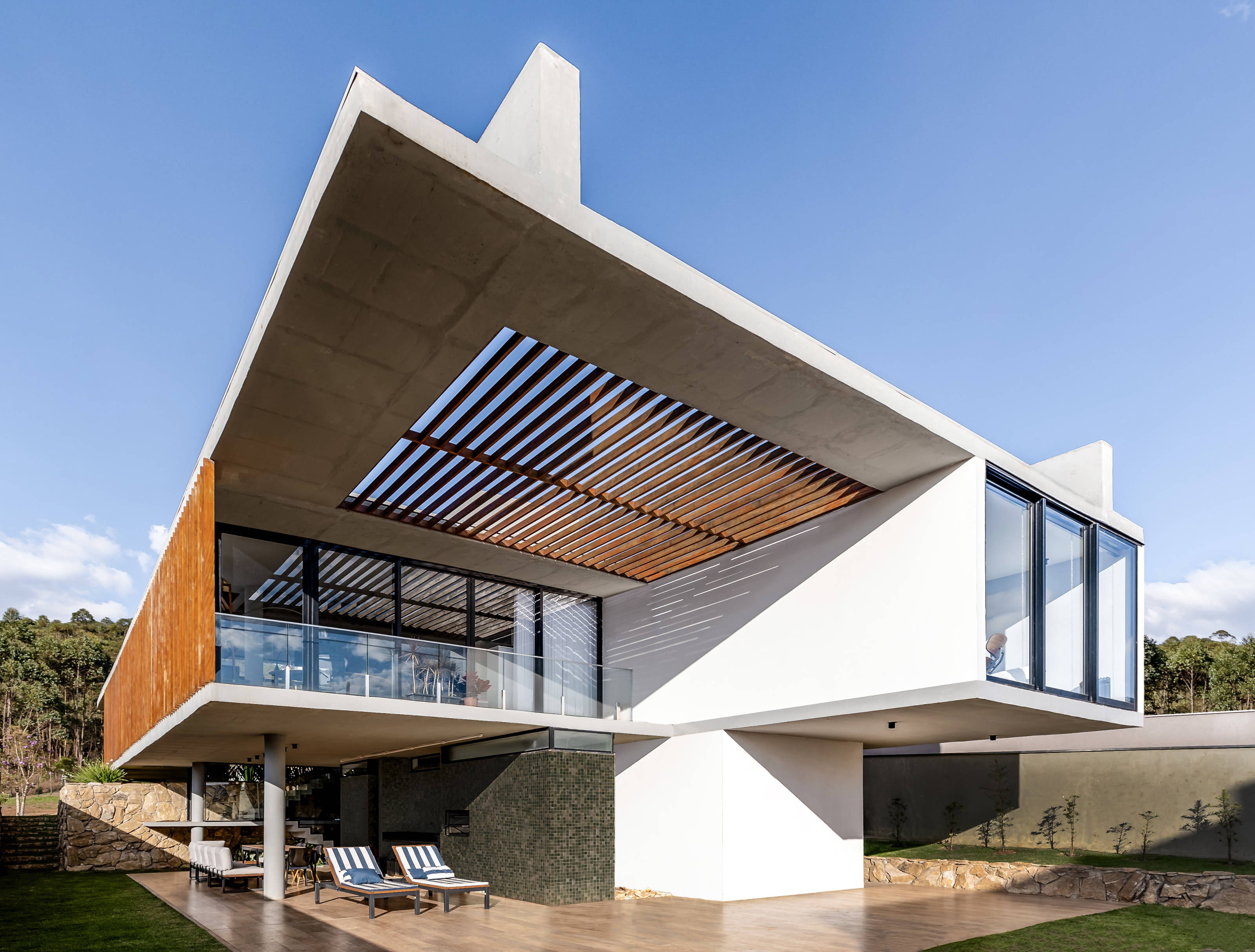
The lower floor contains an external kitchen and dining space
Throughout the house, raw concrete is paired with natural stone and vertical hardwood slats for privacy and sun screening, with aluminium framed windows that span floor to ceiling. The oversailing concrete roof also helps reduce solar gain, ensuring that only late afternoon sun reaches the interior spaces.
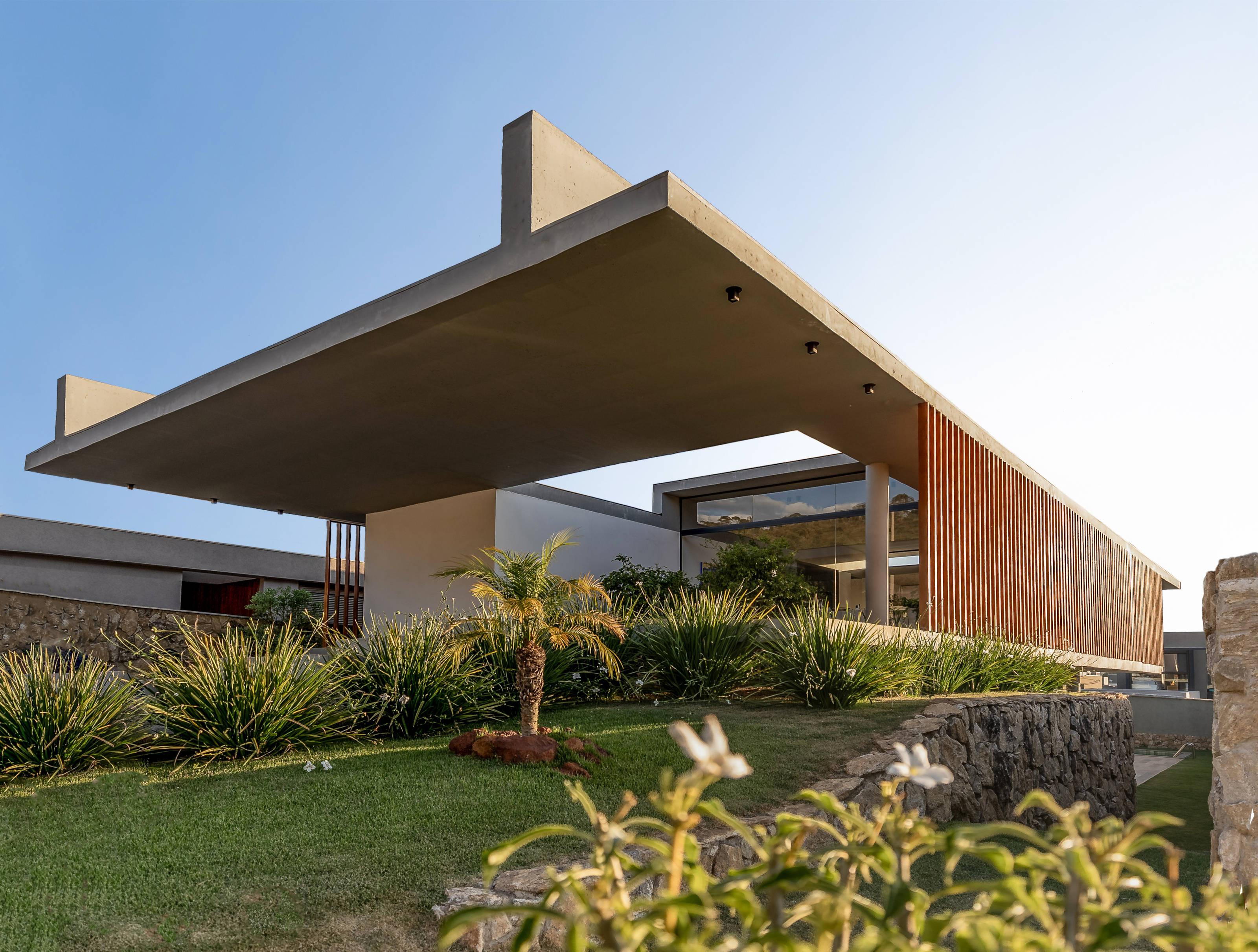
An oversailing roof and timber screens shade the house from the sun
The plan also emphasises simplicity; with the three guest bedrooms on the lower level, everything the owners need for their own day to day life is kept on the principal floor. This reduces the need to use the stairs (one of their requests), except at weekends, when relatives and guests come to stay.
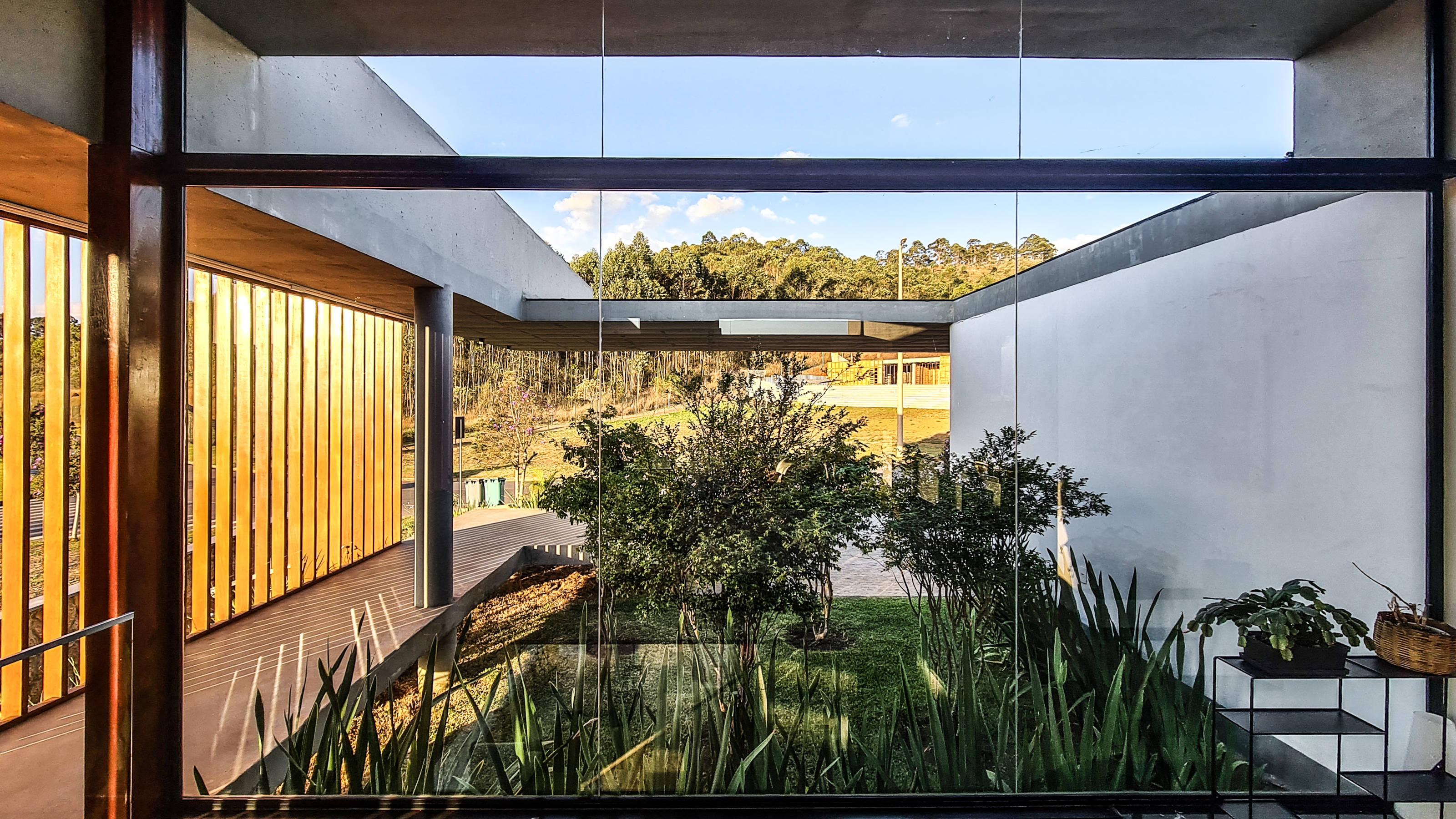
Viewing the entrance courtyard from within
Other recent Tetro projects include the Treetop House and the Café House, each illustrating a very different approach to shaping a dwelling around the demands of site and client.
Receive our daily digest of inspiration, escapism and design stories from around the world direct to your inbox.
Jonathan Bell has written for Wallpaper* magazine since 1999, covering everything from architecture and transport design to books, tech and graphic design. He is now the magazine’s Transport and Technology Editor. Jonathan has written and edited 15 books, including Concept Car Design, 21st Century House, and The New Modern House. He is also the host of Wallpaper’s first podcast.