A spectacular treetop house in Brazil snakes through the forest canopy
Tetro architects have created an idiosyncratic treetop house in the forests of Nova Lima, a modern retreat raised up high above the forest floor
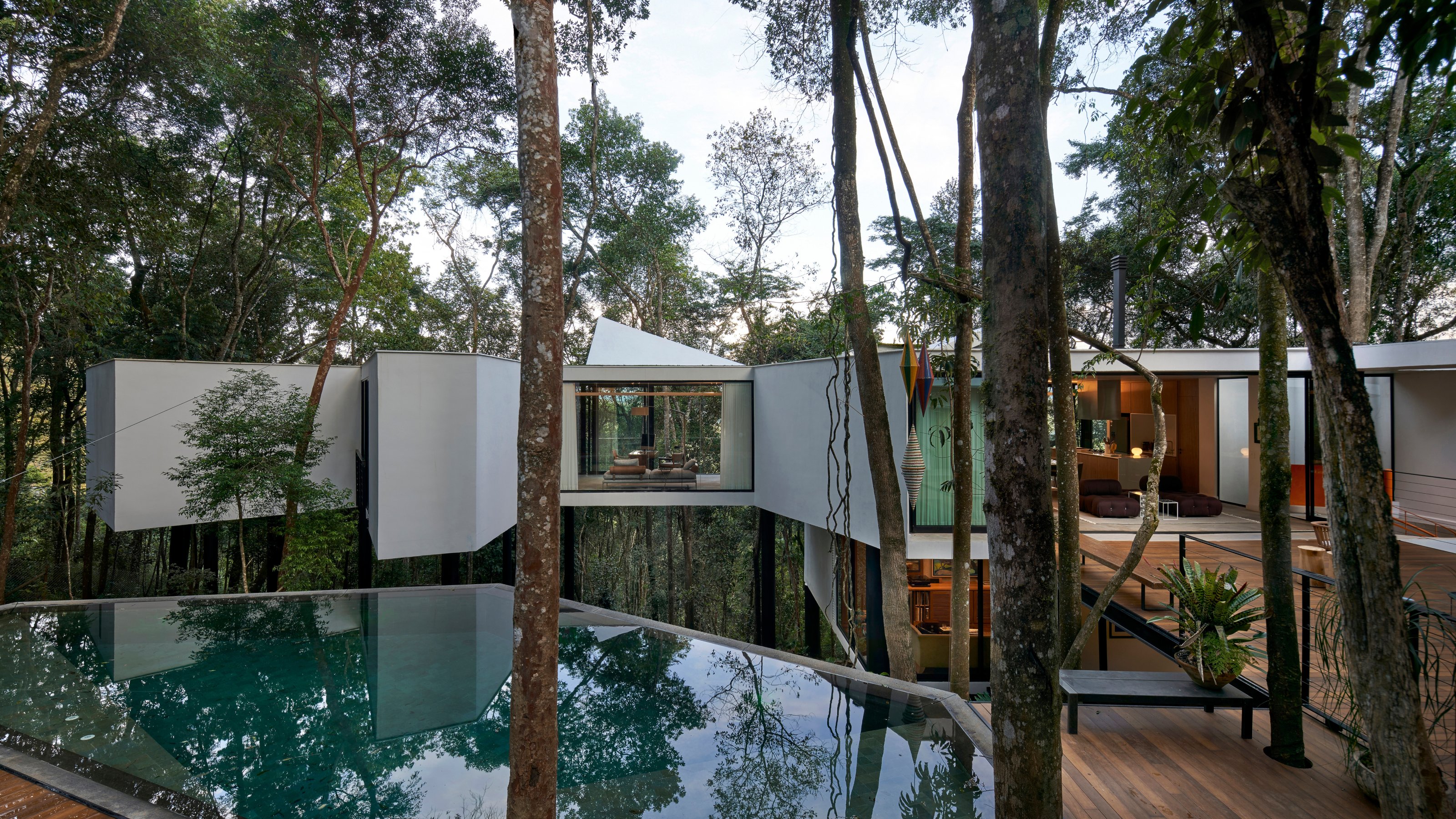
Receive our daily digest of inspiration, escapism and design stories from around the world direct to your inbox.
You are now subscribed
Your newsletter sign-up was successful
Want to add more newsletters?

Daily (Mon-Sun)
Daily Digest
Sign up for global news and reviews, a Wallpaper* take on architecture, design, art & culture, fashion & beauty, travel, tech, watches & jewellery and more.

Monthly, coming soon
The Rundown
A design-minded take on the world of style from Wallpaper* fashion features editor Jack Moss, from global runway shows to insider news and emerging trends.

Monthly, coming soon
The Design File
A closer look at the people and places shaping design, from inspiring interiors to exceptional products, in an expert edit by Wallpaper* global design director Hugo Macdonald.
Threading its way through a lush rainforest site, the treetop house Casa Açucena is a spectacular example of architecture integrated with nature. The new house was designed by Belo-Horizonte-based practice Tetro, established by the architects Carlos Maia, Débora Mendes, and Igor Macedo. Set on a steeply sloping site in the Nova Lima region in the Southeastern Brazilian state of Minas Gerais, Casa Açucena is woven into the forest.
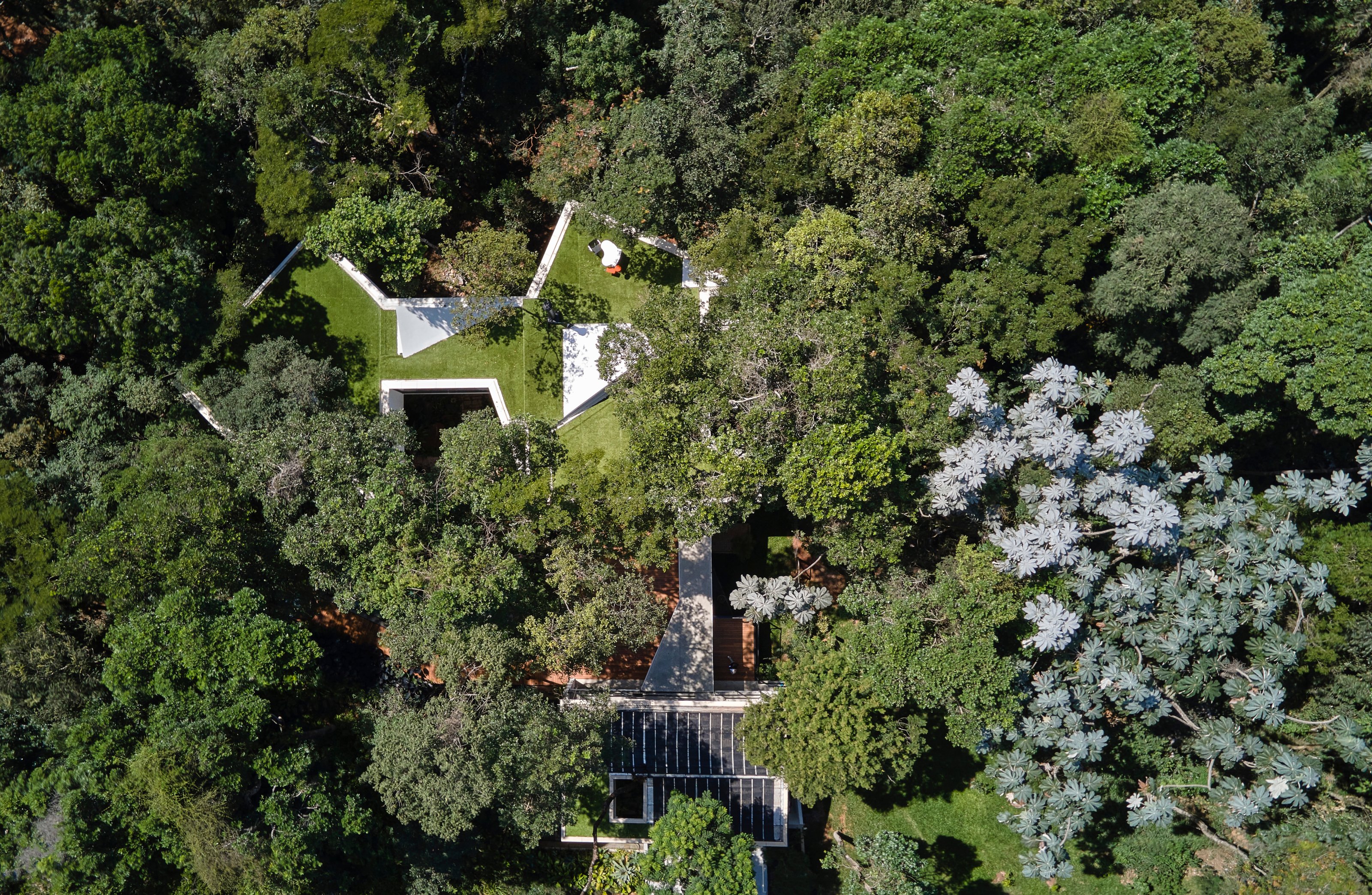
The house blends into the surrounding forest
Casa Açucena: a treetop house by Tetro Architects
Casa Açucena is raised up on slender pilotis that march down the hillside, carefully interspersed between existing trees and shrubs. The architects describe the project as ‘a response to a sensitive reading of the terrain.’
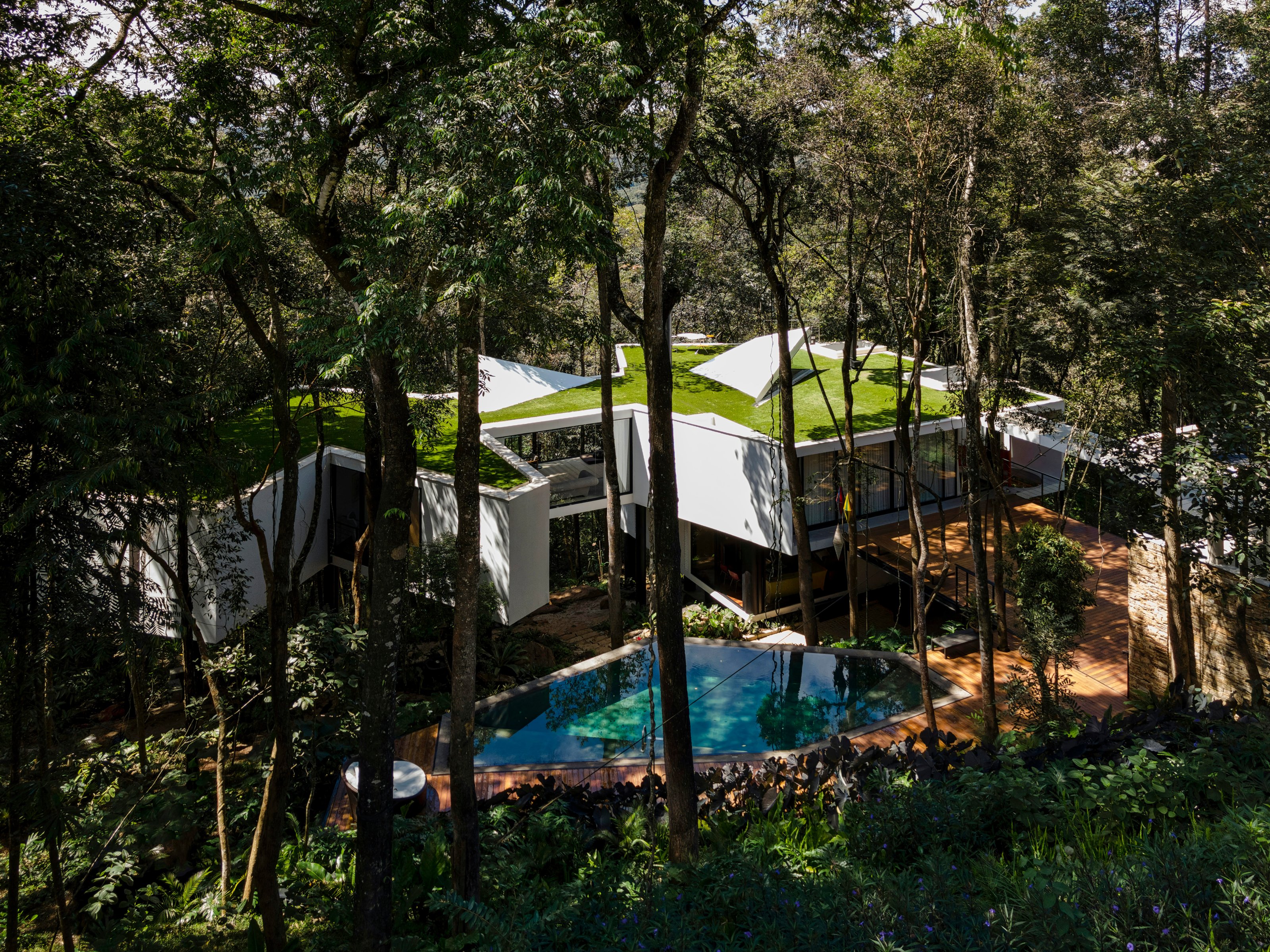
The external deck includes a pool
The floorplan reflects this, weaving between the larger trees on the site, with rooms set at angles to maximise the best views across the forest canopy. At the highest point of the site, a carport and auxiliary structure lead down to secondary accommodation on the main level below, opening out onto a large deck leading across to the main body of the house.
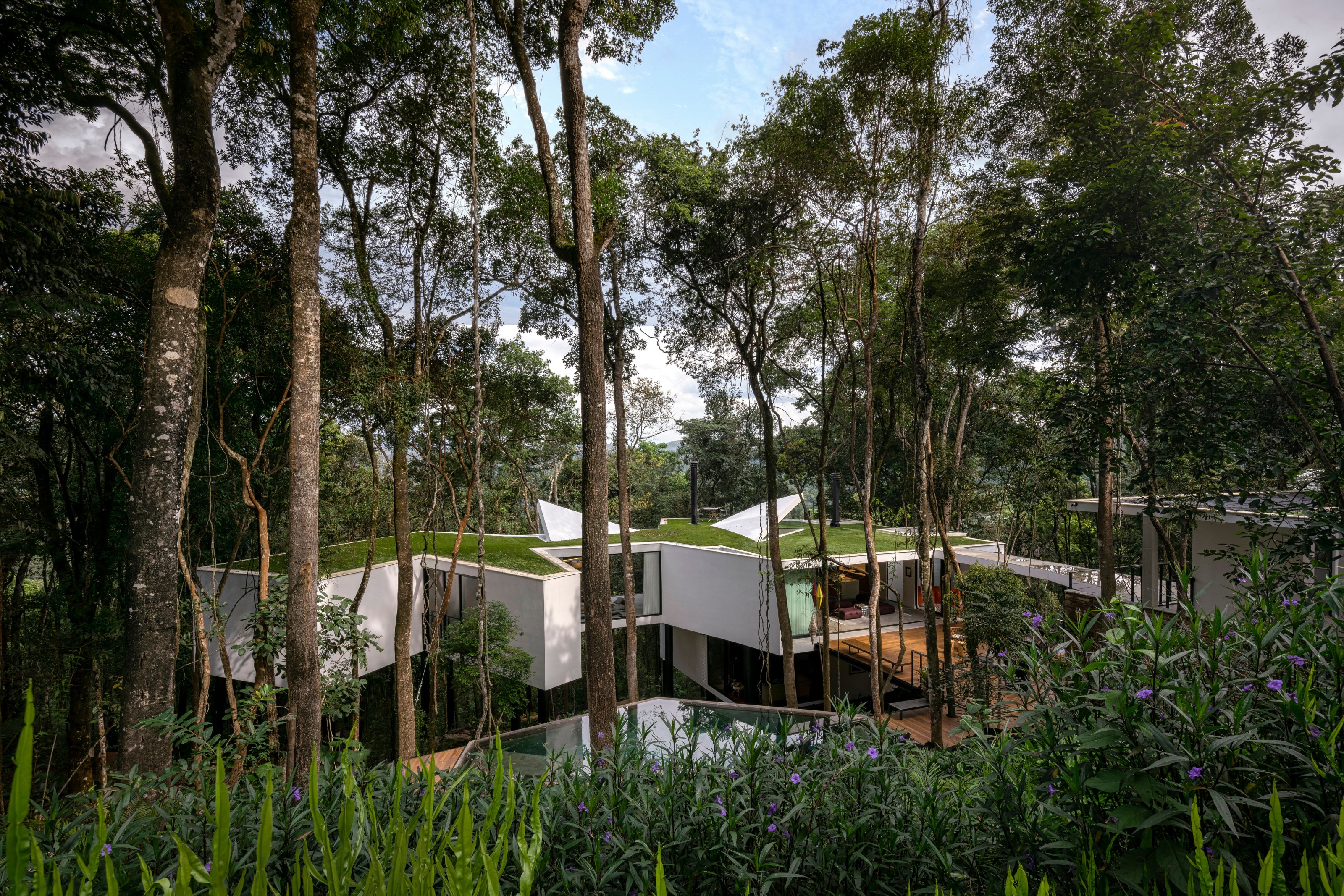
The house is designed around existing trees
Sliding glass doors lead straight onto an open plan living room, kitchen and dining area, with existing trees weave into the architecture at the edge of the room. A study ‘bridge’ leads across to two bedrooms, including the principal suite, while an additional bedroom and study room are located on the lowest level, accessed via an orange steel spiral staircase.
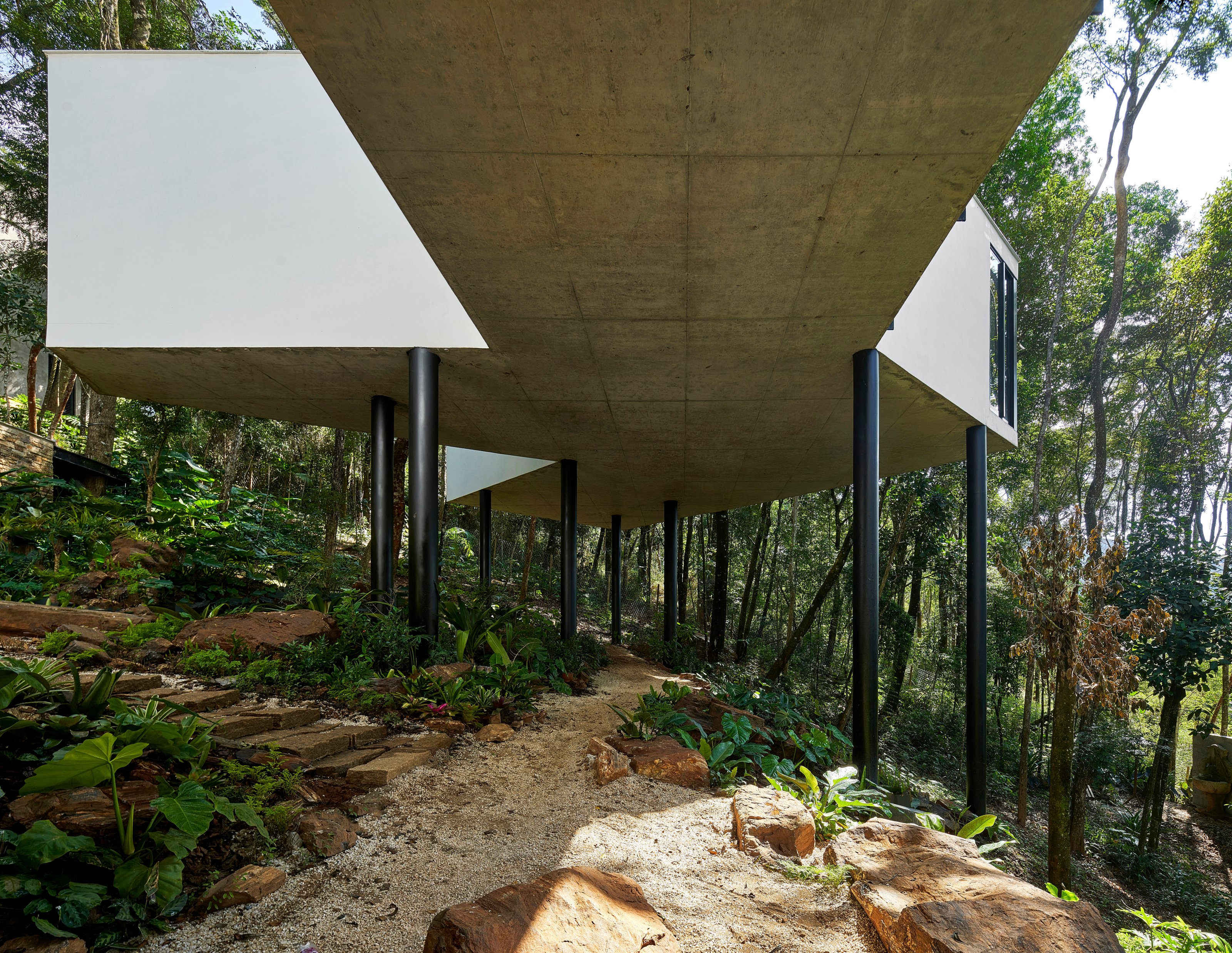
The structure is supported on black steel columns
The main deck also incorporates a lozenge-shaped pool, raised high above the treetops and affording a look back on the snaking main body of the house. The house is painted white, atop black columns, creating an illusion of a floating structure weaving through the canopy. A green roof helps camouflage the structure from above, while faceted rooflights are located above the major living spaces to add height and bring in sunlight.
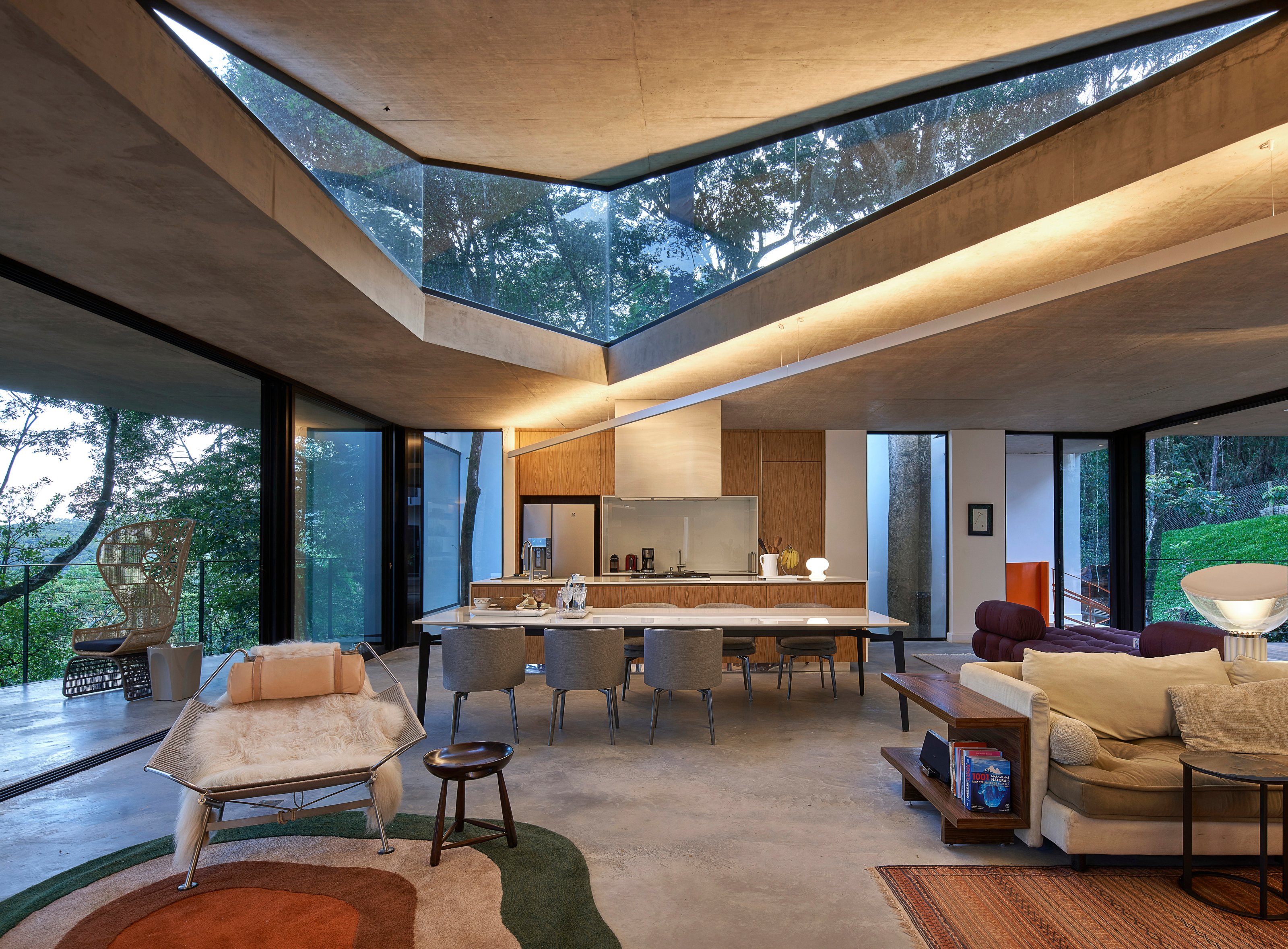
The main living area, beneath a faceted rooflight
The architects describe this juxtaposition as if the house were a ‘white flower in the midst of nature,’ and design decisions like the apparently random scattering of columns add to the organic feel.
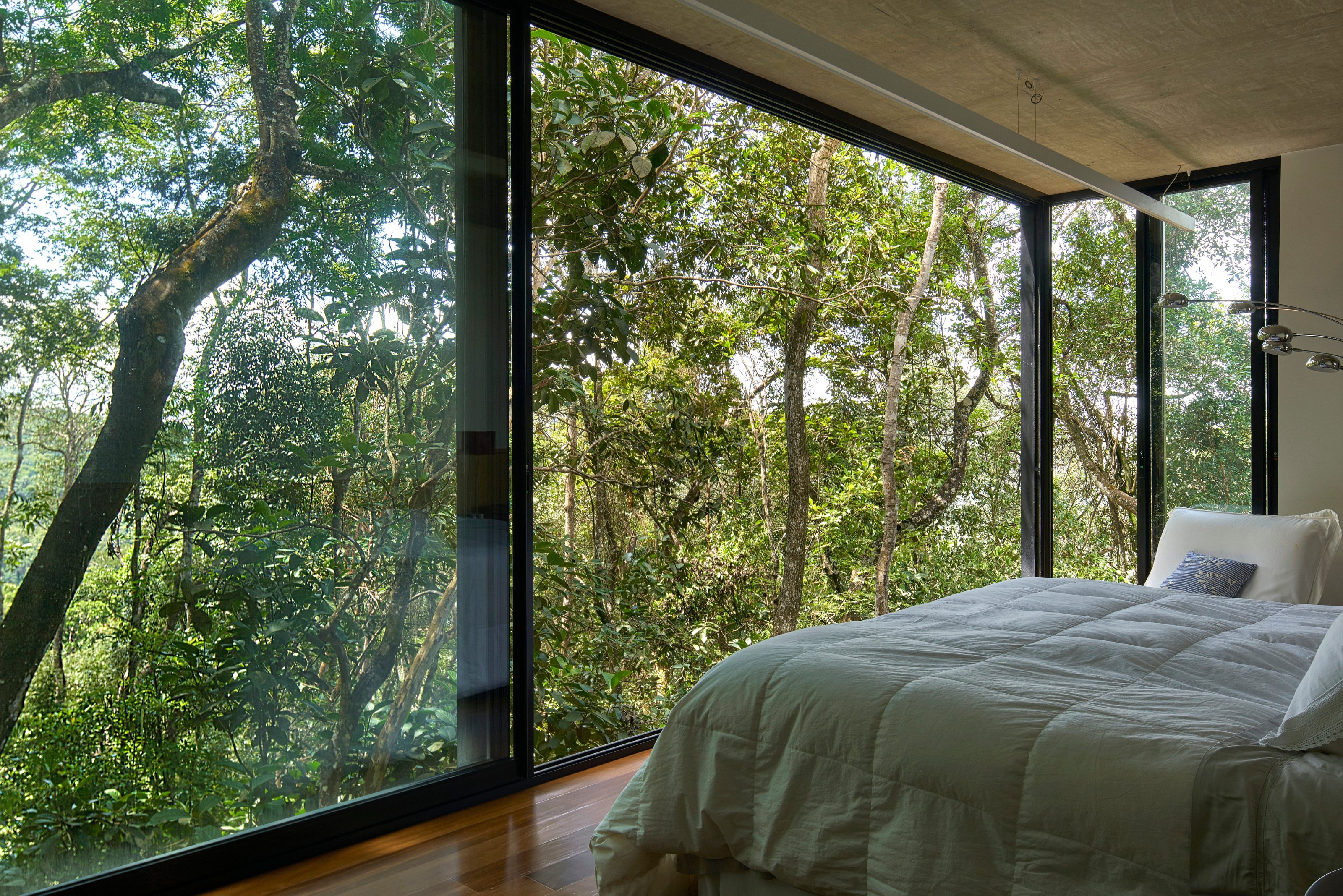
The principal bedroom looks out into the canopy
‘Our initial understanding was that the architecture should mould itself to the terrain, and not the other way around,’ the architects say, ‘the program shapes itself as a harmonious balance of art and nature, occupying the empty spaces between the trees, without removing any or altering the topography.’
Receive our daily digest of inspiration, escapism and design stories from around the world direct to your inbox.
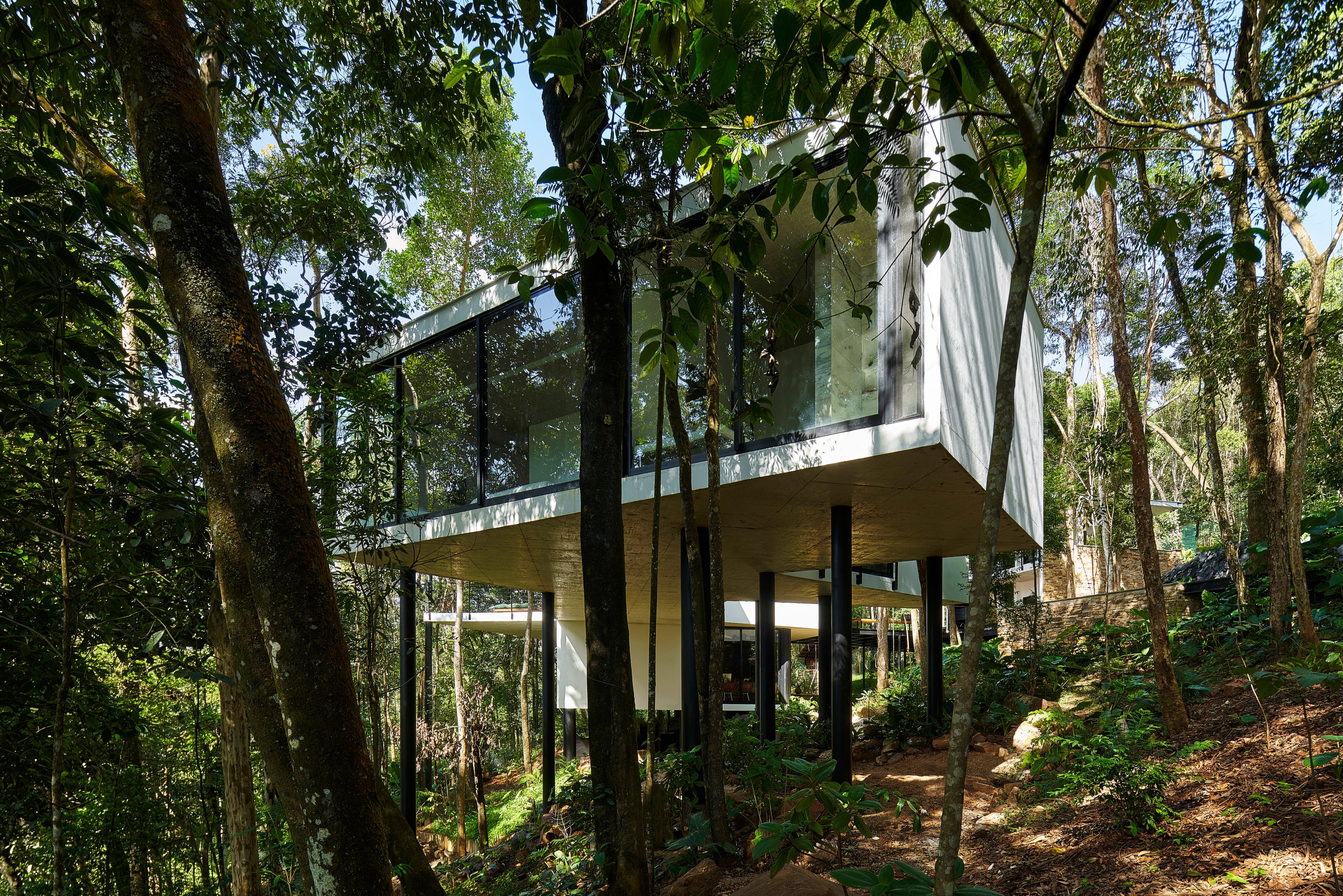
The house is set on a steep slope
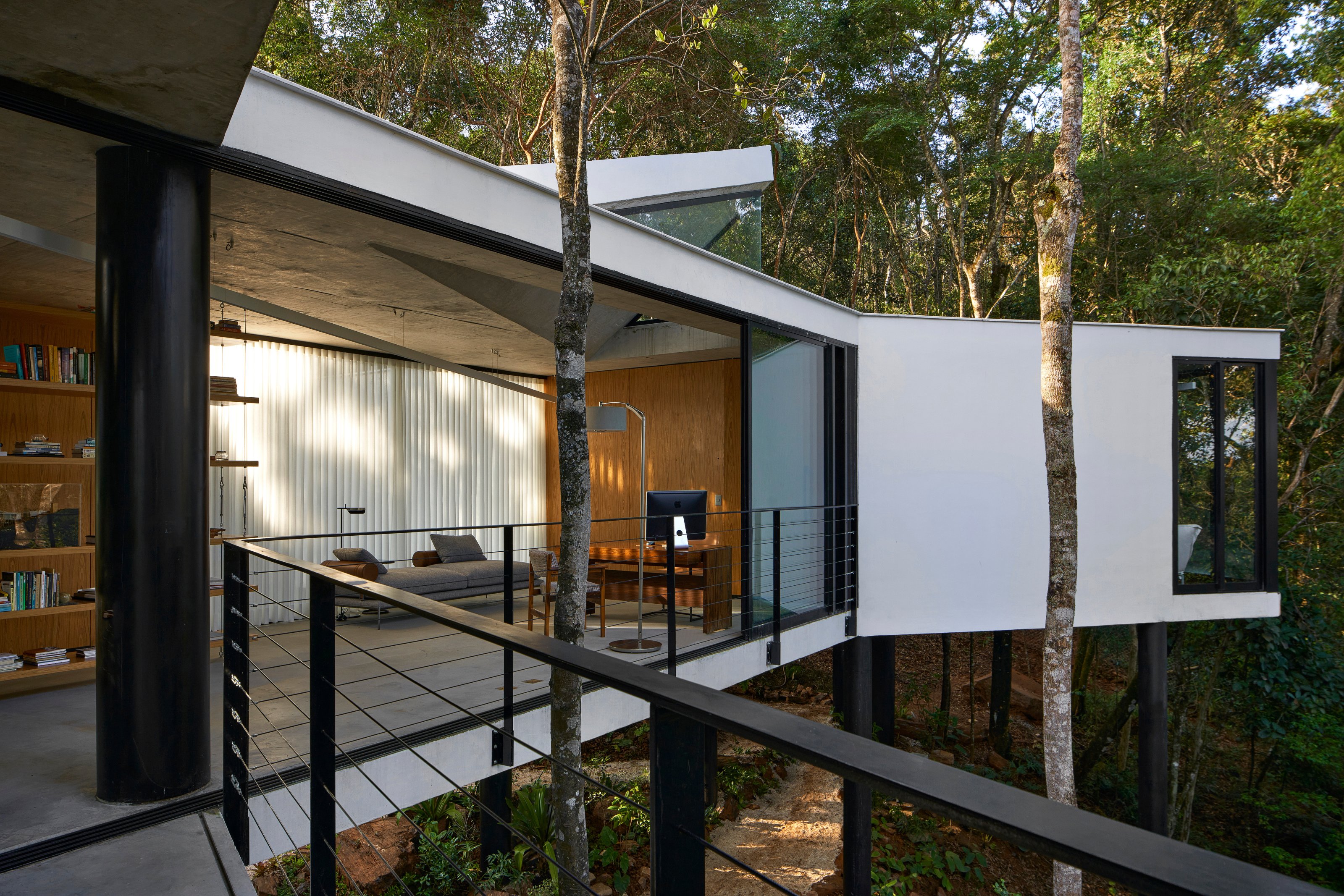
Living areas blend internal and external spaces
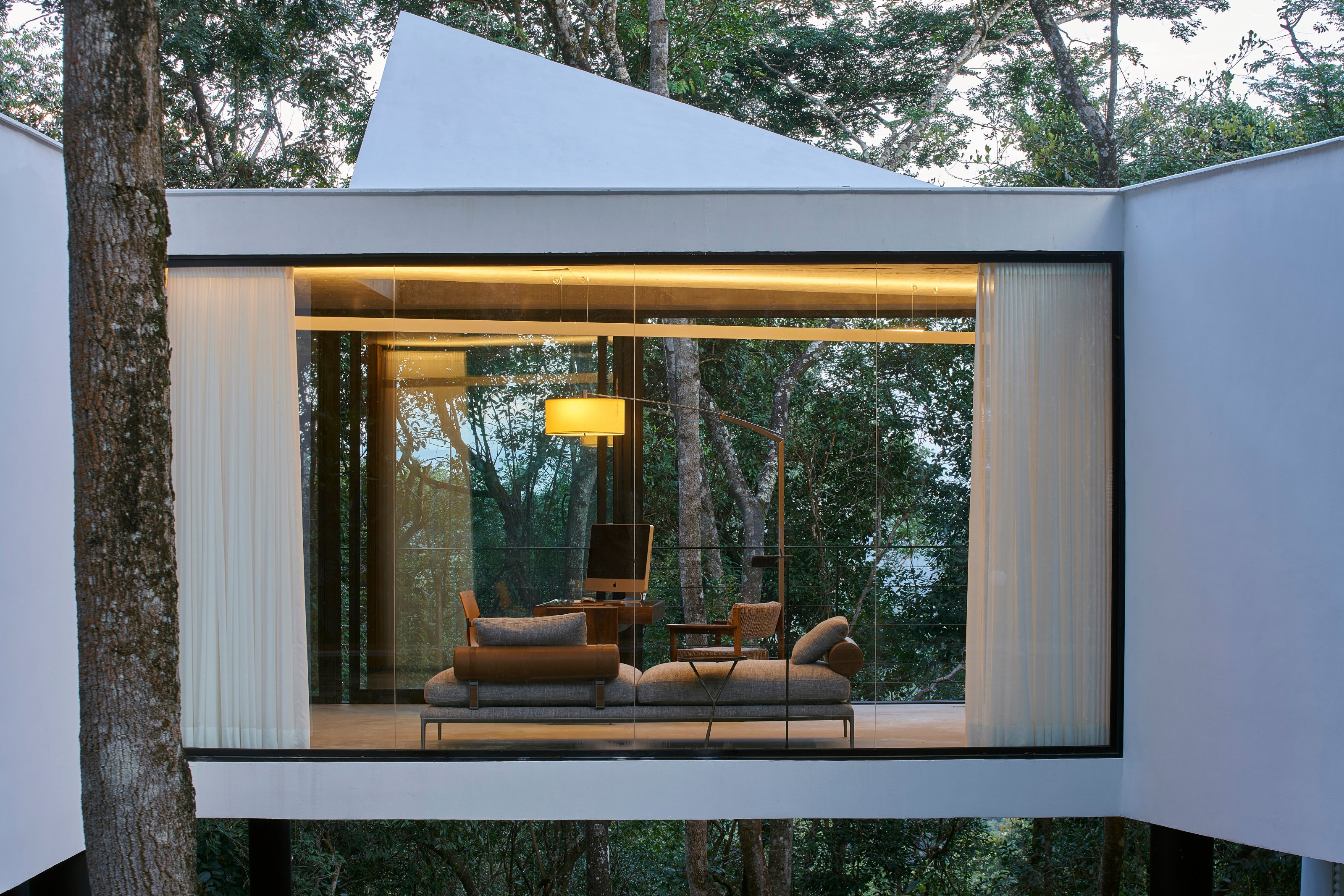
The bridge leading to the bedrooms on the main floor
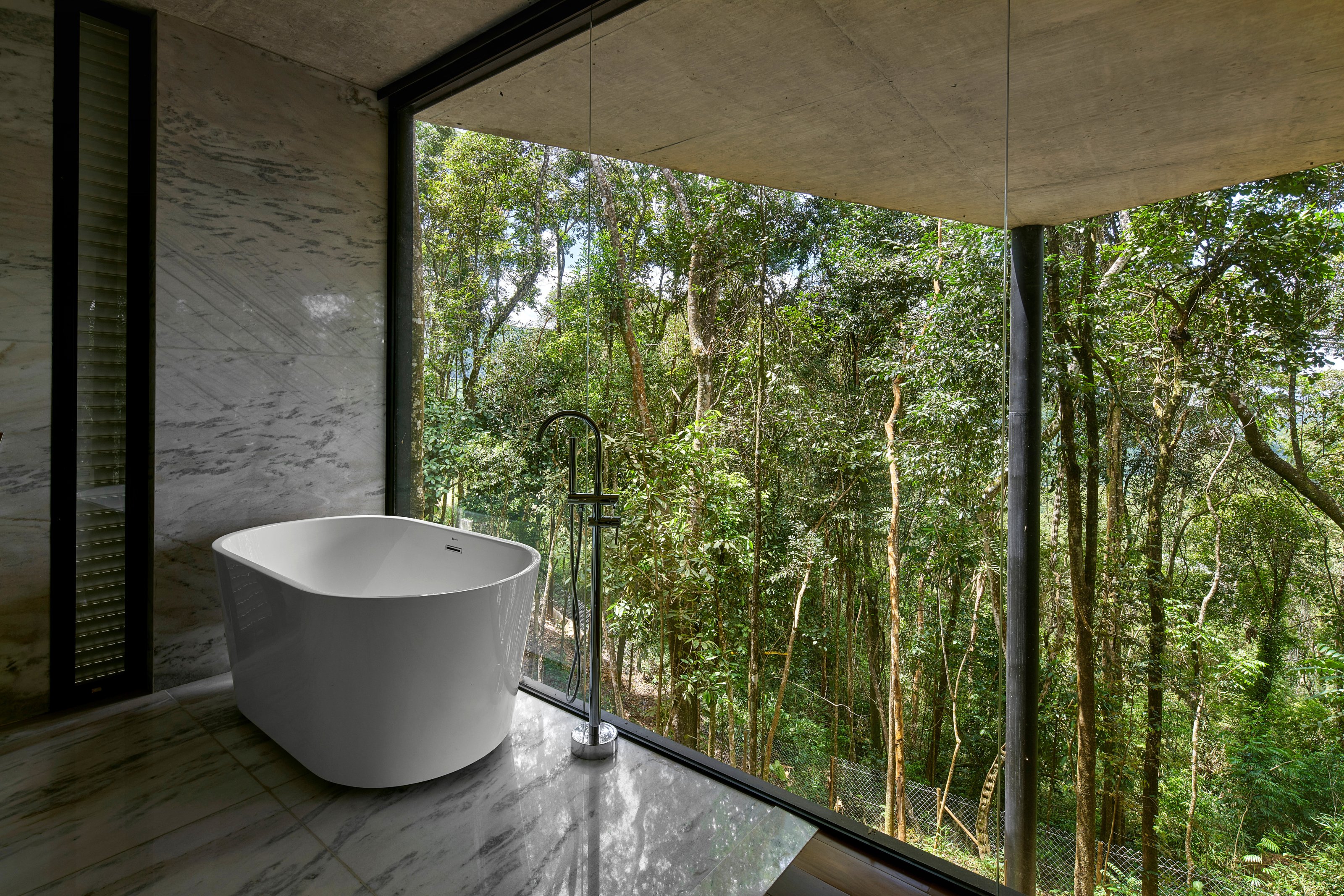
A bathroom with a jungle view
Jonathan Bell has written for Wallpaper* magazine since 1999, covering everything from architecture and transport design to books, tech and graphic design. He is now the magazine’s Transport and Technology Editor. Jonathan has written and edited 15 books, including Concept Car Design, 21st Century House, and The New Modern House. He is also the host of Wallpaper’s first podcast.