Tour the imposing Milan apartment of a Moncler heir
French studio Gilles & Boissier recently reimagined a former family office space for the Ruffini family, now infused with Italian luxury
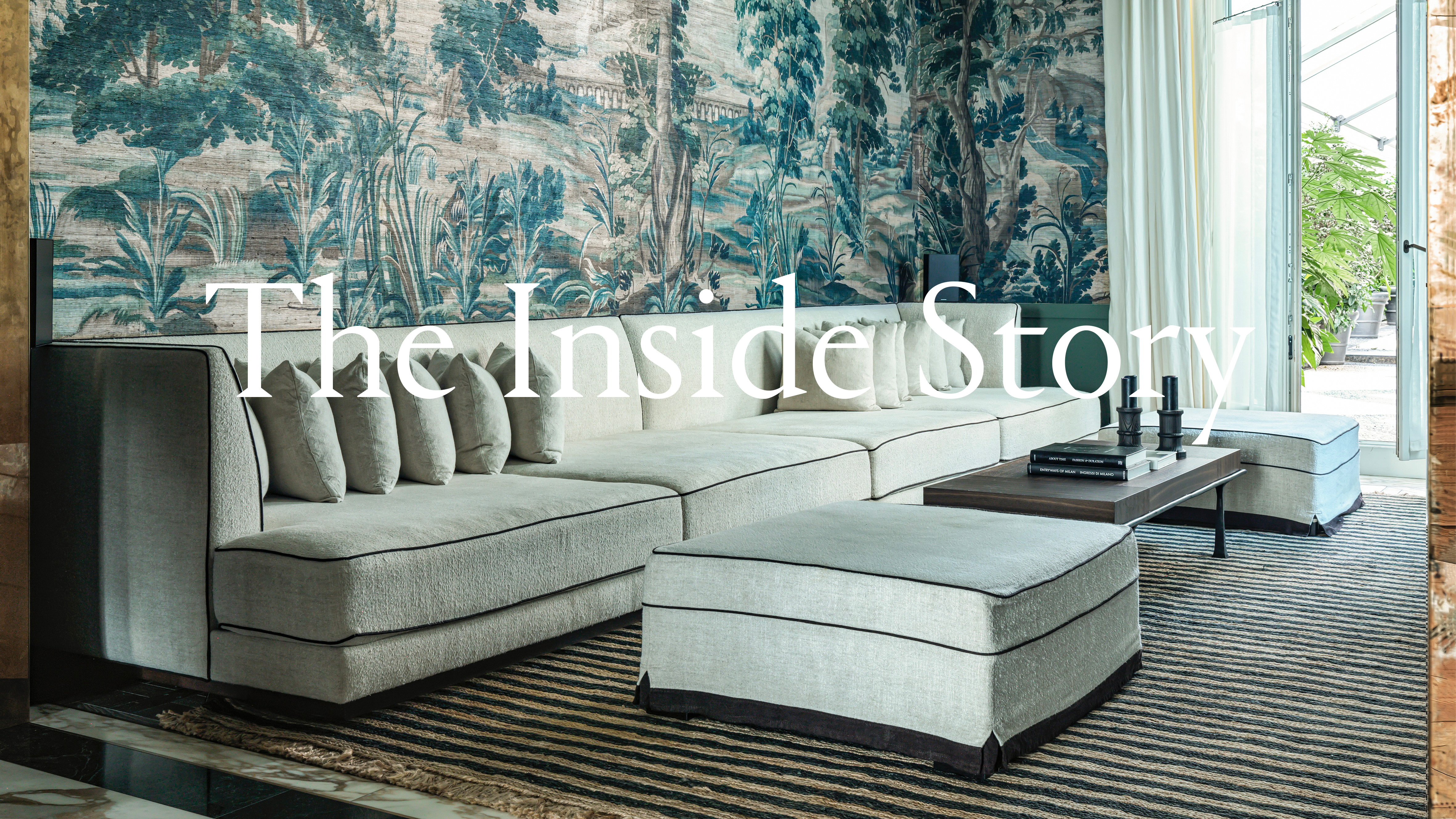
This is the latest instalment of The Inside Story, Wallpaper’s series spotlighting intriguing, innovative and industry-leading interior design.
Have you ever wondered where the powerful scions of the fashion world reside? Now, you don’t have to – step inside the distinguished Milan apartment of Pietro Ruffini, entrepreneur, investor and son of Remo Ruffini, CEO of Moncler. This 325 sq m residence, a former family office, has recently been redesigned by French interior architecture studio Gilles & Boissier. The transformation is impressive and imposing in equal measure, embodying the glamour and grandeur of Italian luxury with a sharp modernist edge.
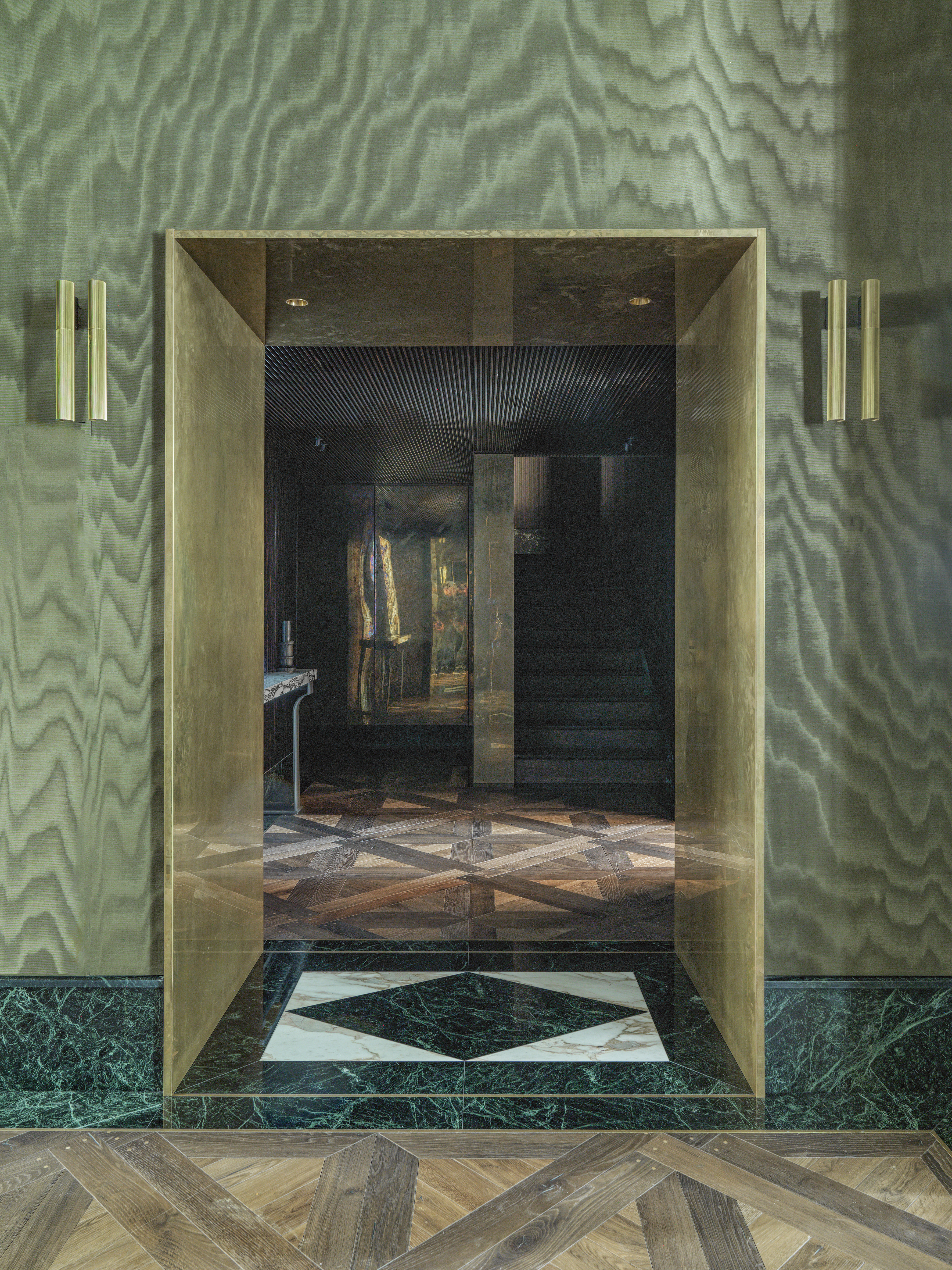
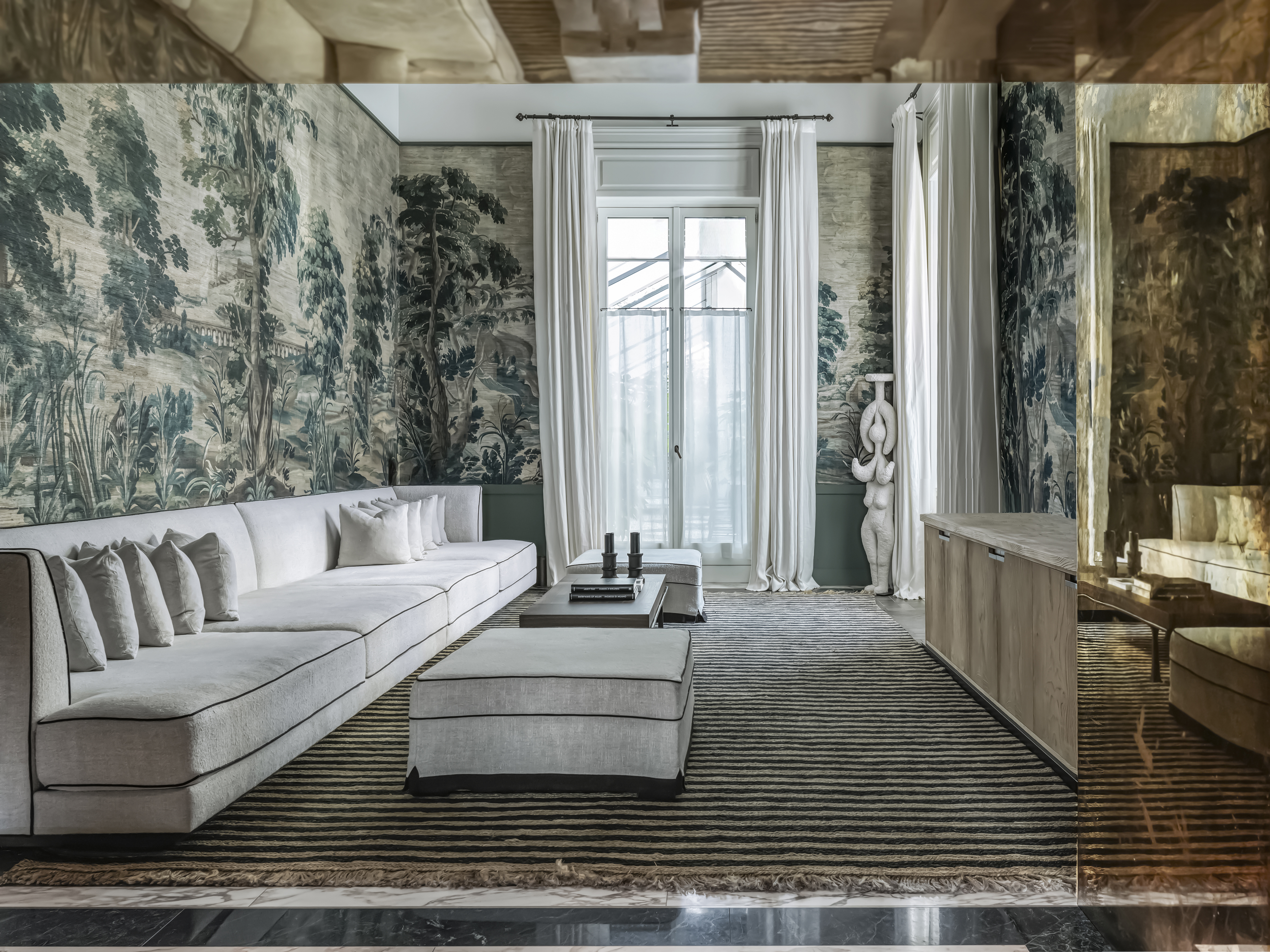
Tour a Milanese gem owned by Pietro Ruffini
At first glance, the apartment appears to be an endless sea of marble in graduated earthy tones. Yet subtle architectural and decorative transitions have created distinct zones. The living area, which spans the building’s full width, integrates a lounge, dining space and a zinc-topped bar framed by glass display cabinets, all while maintaining a sense of openness and flow.
If there is one word to describe this apartment, it’s ‘dramatic’ – achieved through Gilles & Boissier’s signature use of mirrored surfaces and strategic lighting. The central room stands out with its soaring ceilings that evoke a sense of immense volume, a nod to its past life as a commercial space.
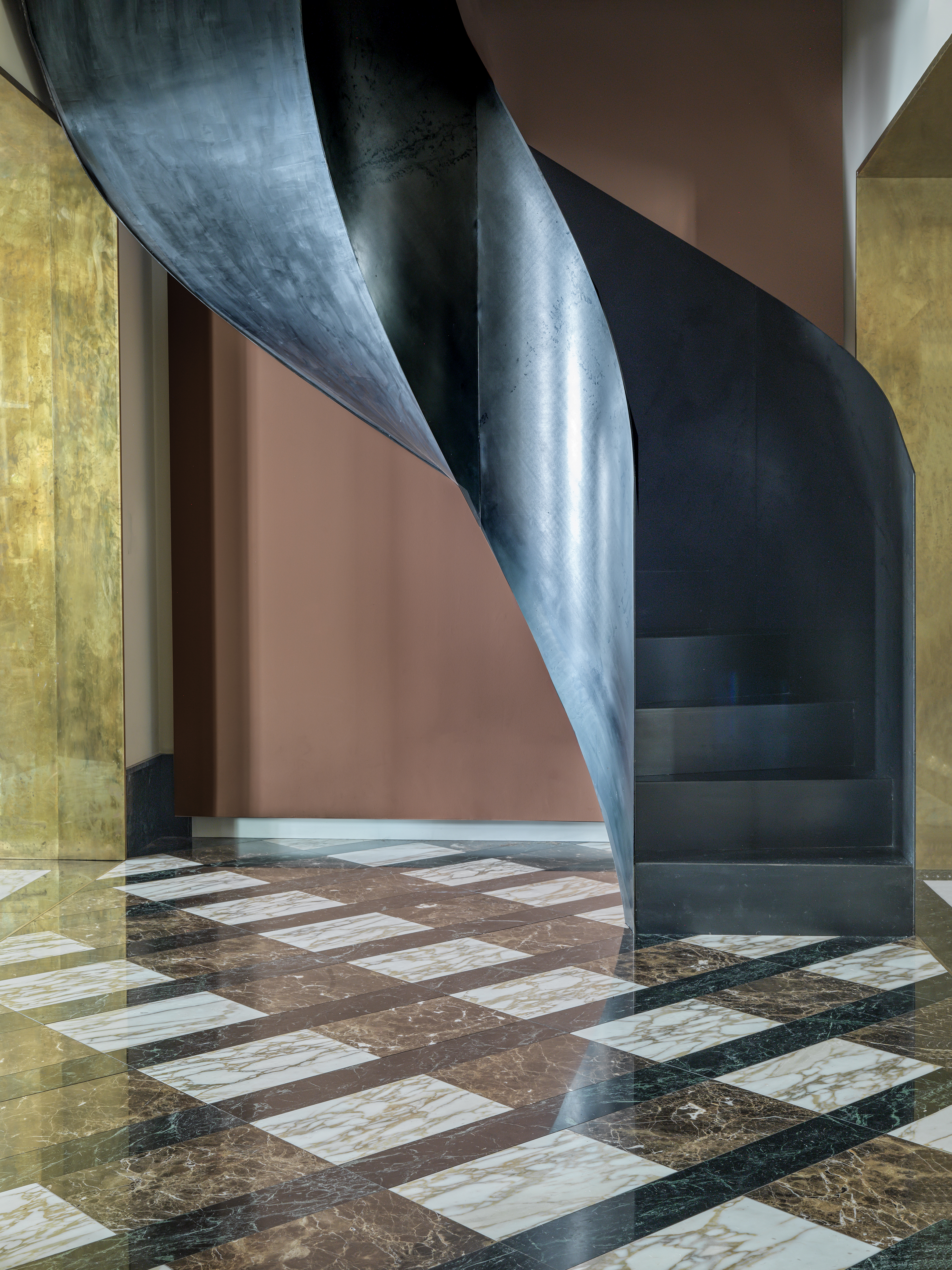
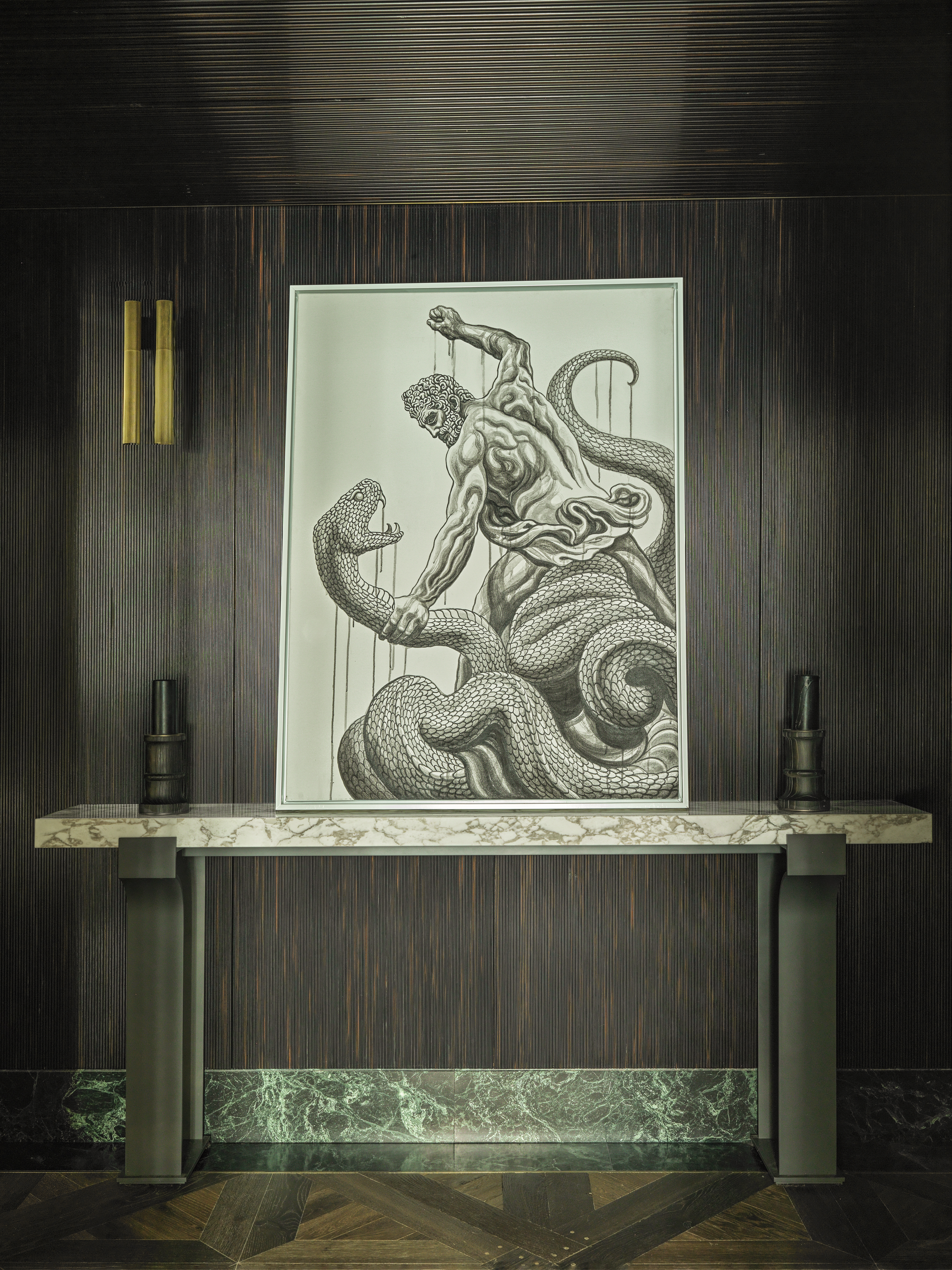
The material palette is consistent: dark-stained wood, glossy black finishes and brass accents combine to form a highly polished environment. Stone is a key element, especially in the entryway, where crosshatched marble and travertine floors pay homage to Piero Portaluppi’s iconic Villa Necchi.
Ascending the black steel spiral staircase reveals a loft repurposed as a private gym (luxurious amenities are in no short supply here, including a private terrace and a well-appointed wine cellar). Ruffini’s private quarters continue the theatrical yet refined aesthetic – the primary bedroom, with its checkered floor and monochromatic scheme, is reached via a long, dark corridor that builds anticipation before unveiling the light-filled sanctuary.
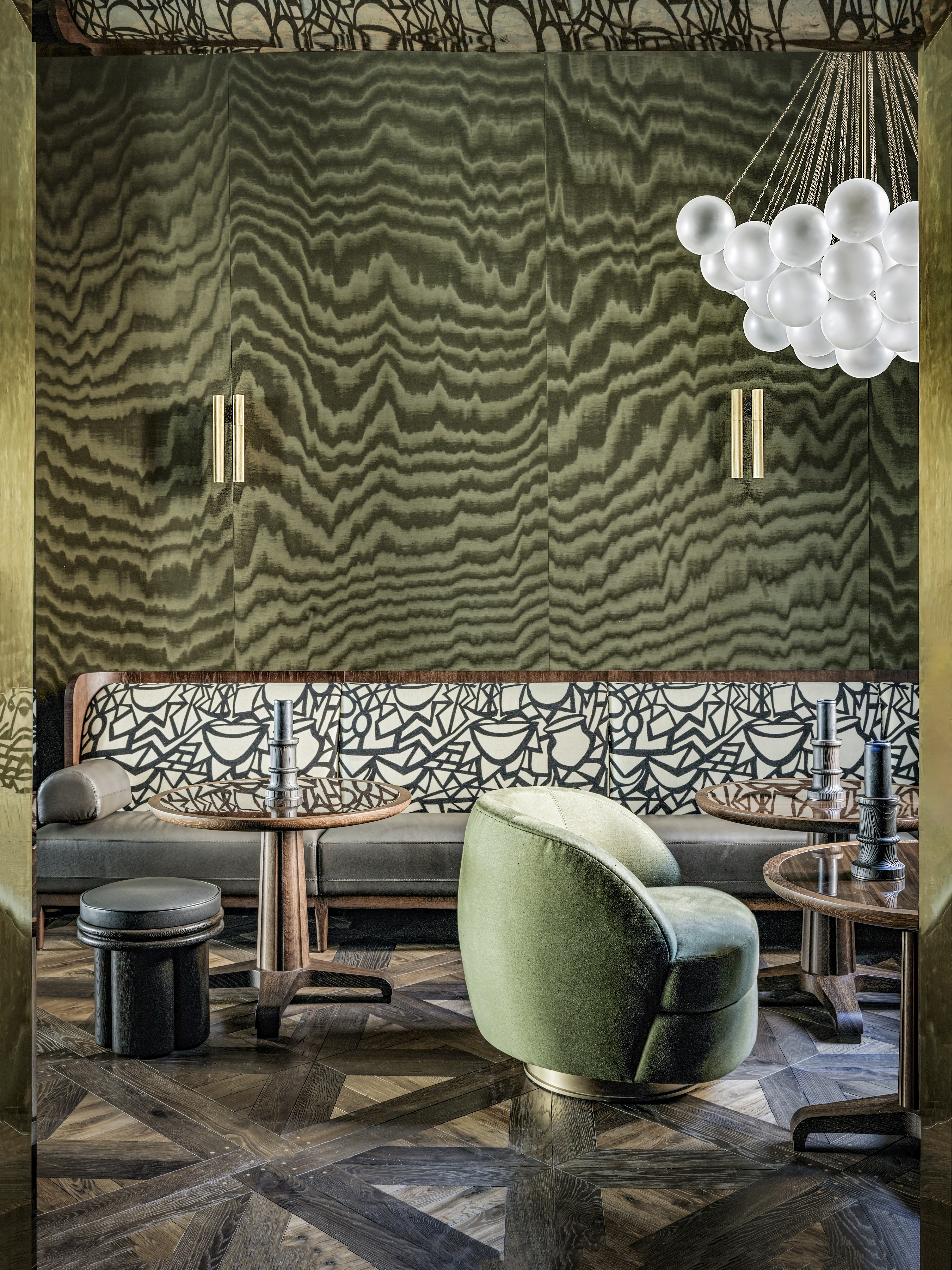
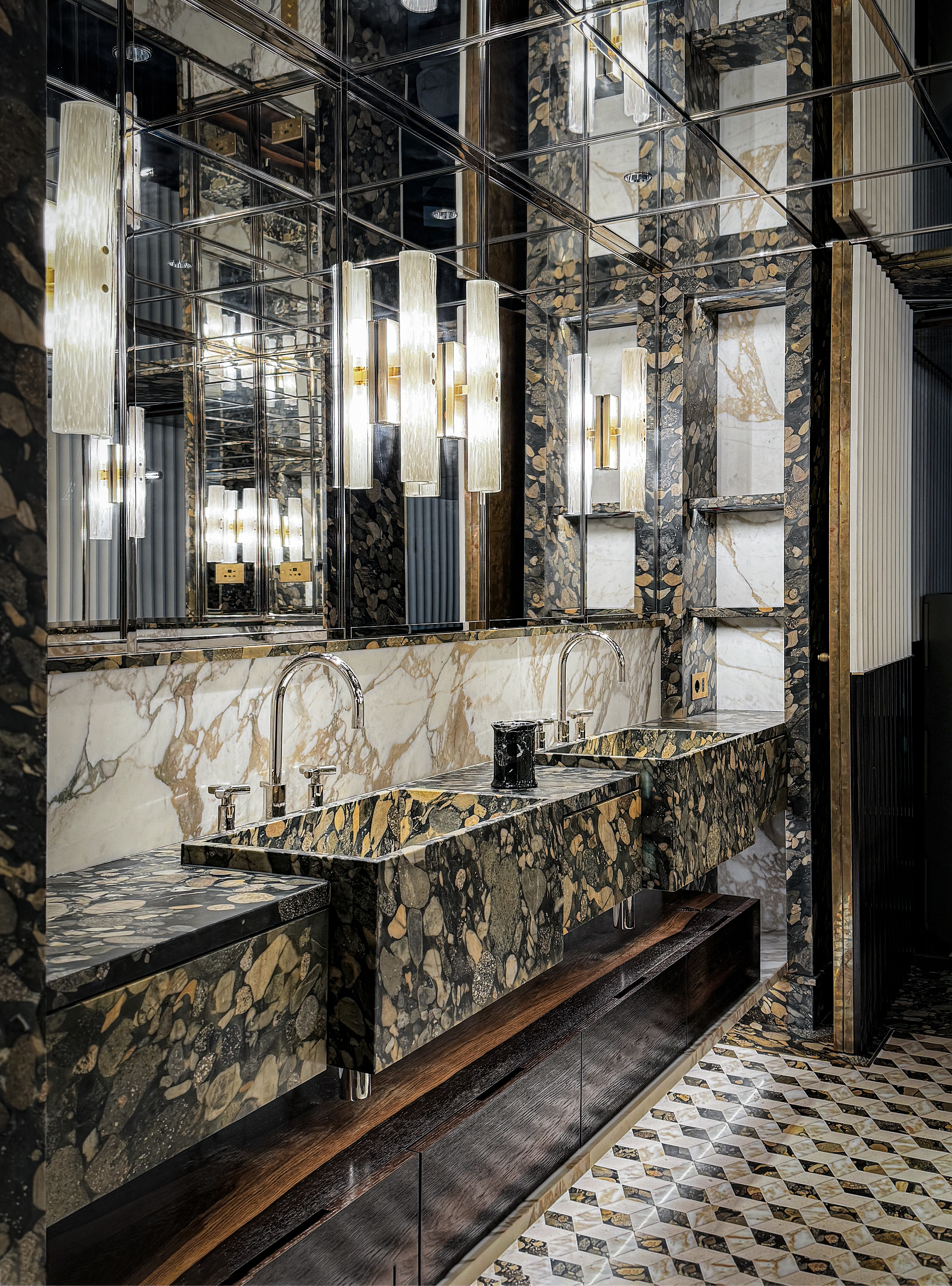
The hallway offers a brief 1970s-inspired interlude, while the ‘den’ is wrapped in serene tree-patterned wallpaper. Noteworthy design elements include a bronze-toned mirror by acclaimed Milanese architect Vincenzo de Cotiis, personally selected by Ruffini, and an artwork by Julian Schnabel composed of broken black pottery shards, placed against dark wood panelling.
Receive our daily digest of inspiration, escapism and design stories from around the world direct to your inbox.
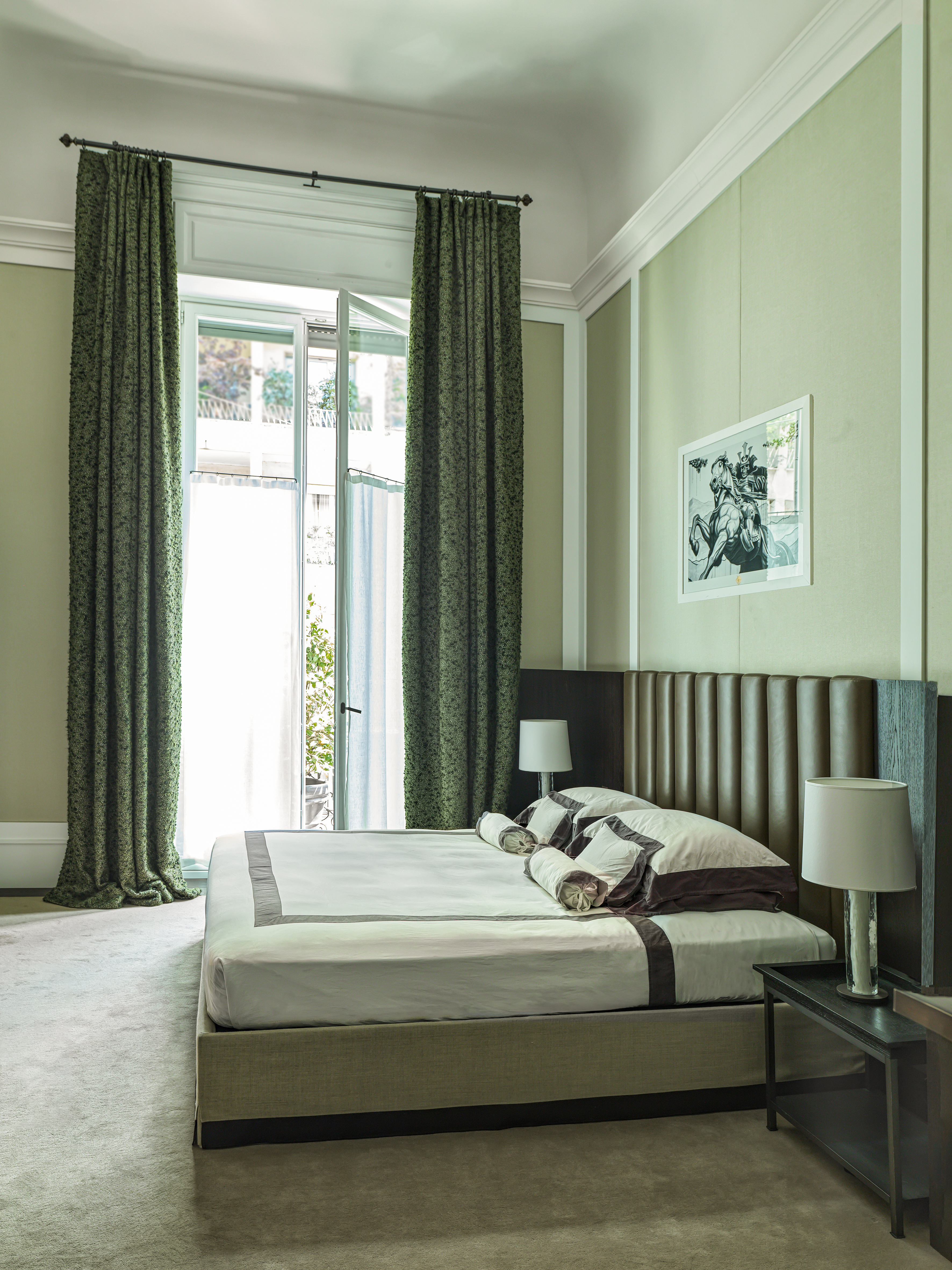
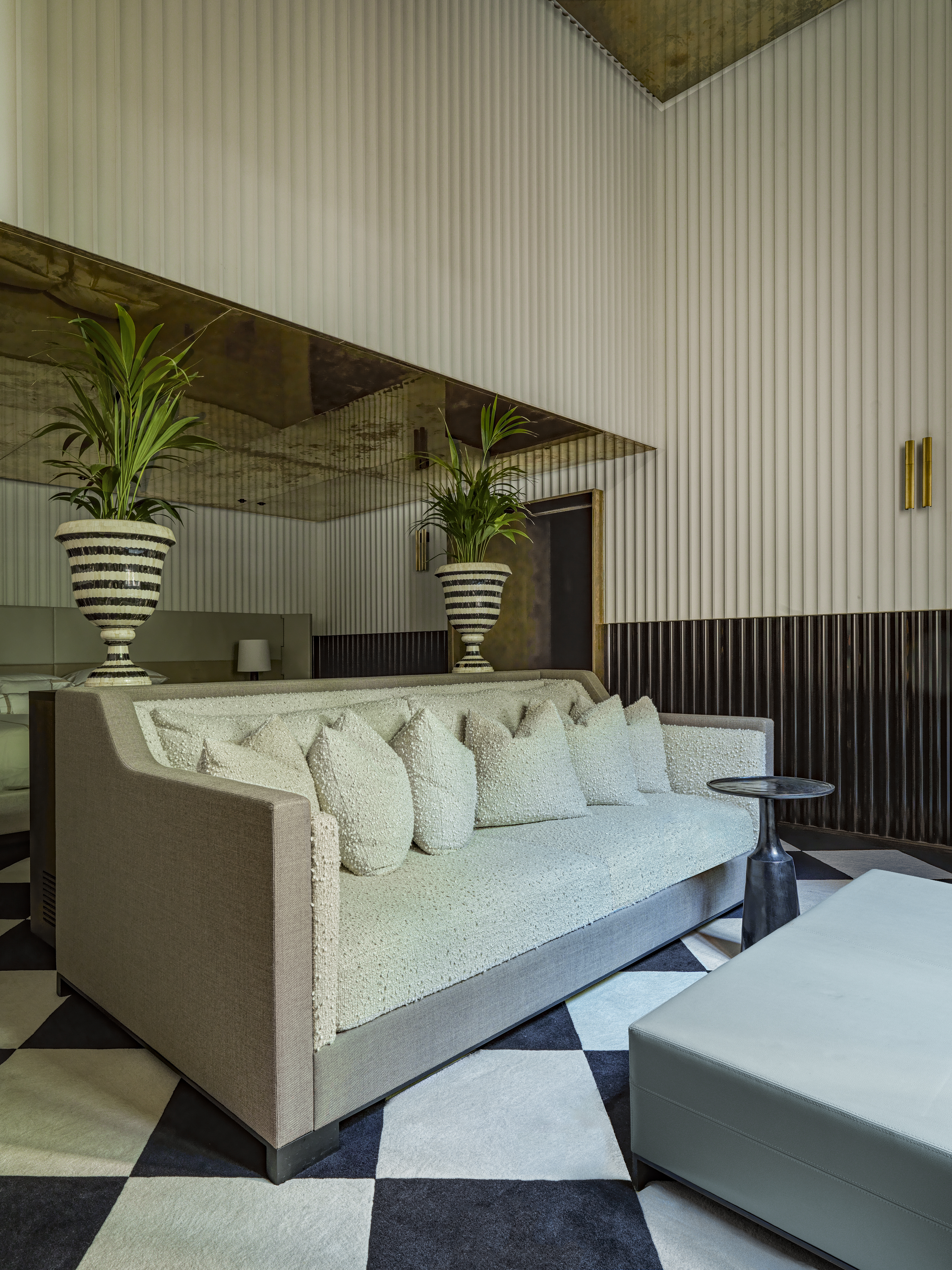
Pietro Ruffini’s Milan apartment reflects not only the legacy of a fashion dynasty but also the distinctive sensibility of its inhabitant – a space that refuses to bow to minimalism or neutrality and instead makes a bold, unapologetic splash.
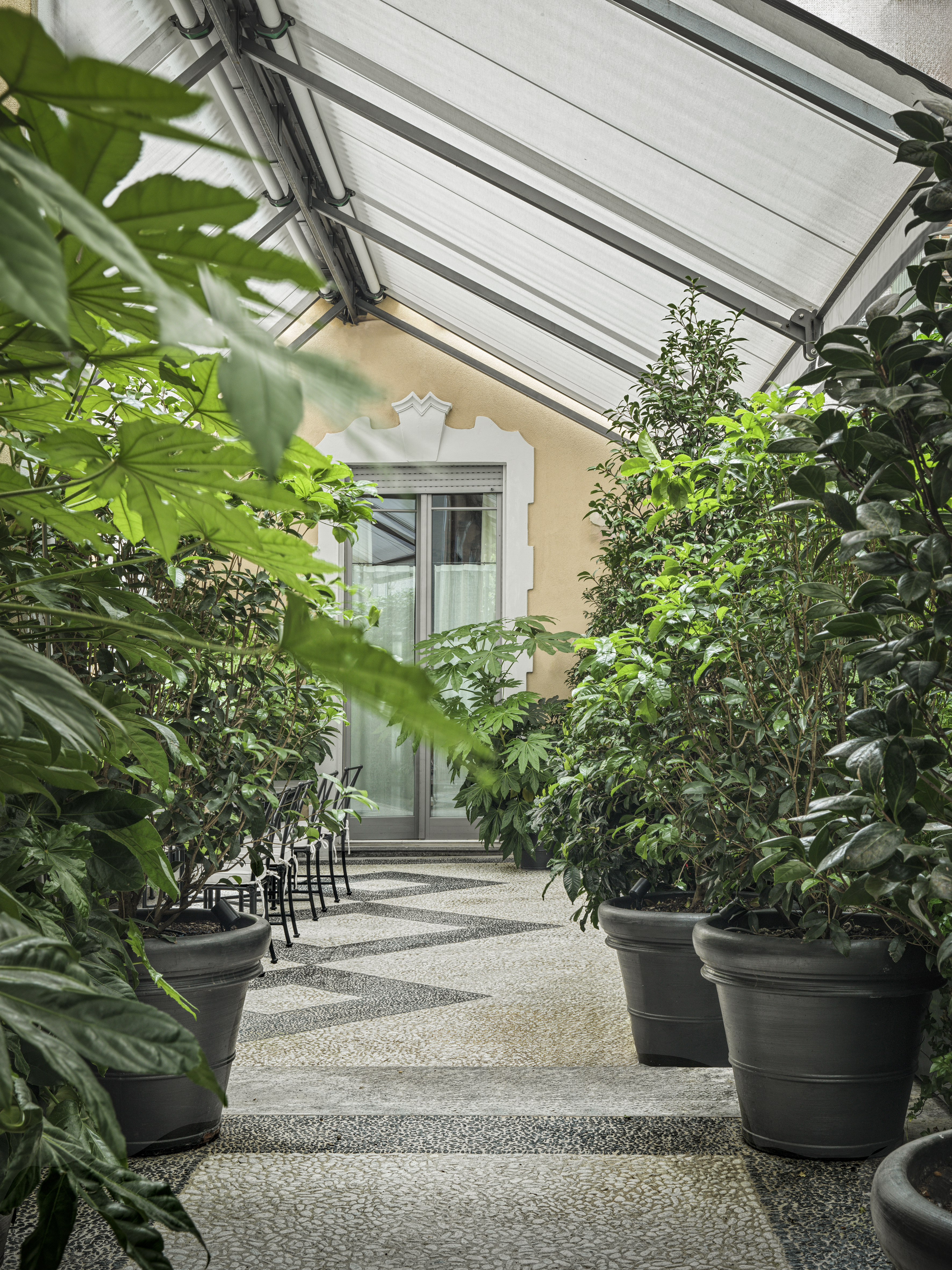
Anna Solomon is Wallpaper’s digital staff writer, working across all of Wallpaper.com’s core pillars. She has a special interest in interiors and curates the weekly spotlight series, The Inside Story. Before joining the team at the start of 2025, she was senior editor at Luxury London Magazine and Luxurylondon.co.uk, where she covered all things lifestyle and interviewed tastemakers such as Jimmy Choo, Michael Kors, Priya Ahluwalia, Zandra Rhodes, and Ellen von Unwerth.