Café House in Brazil’s Minas Gerais slots into a sloping site
The Café House is a finely brewed mix of lightness and mass that blends a living space, sleeping area, and inner courtyard with the external landscape
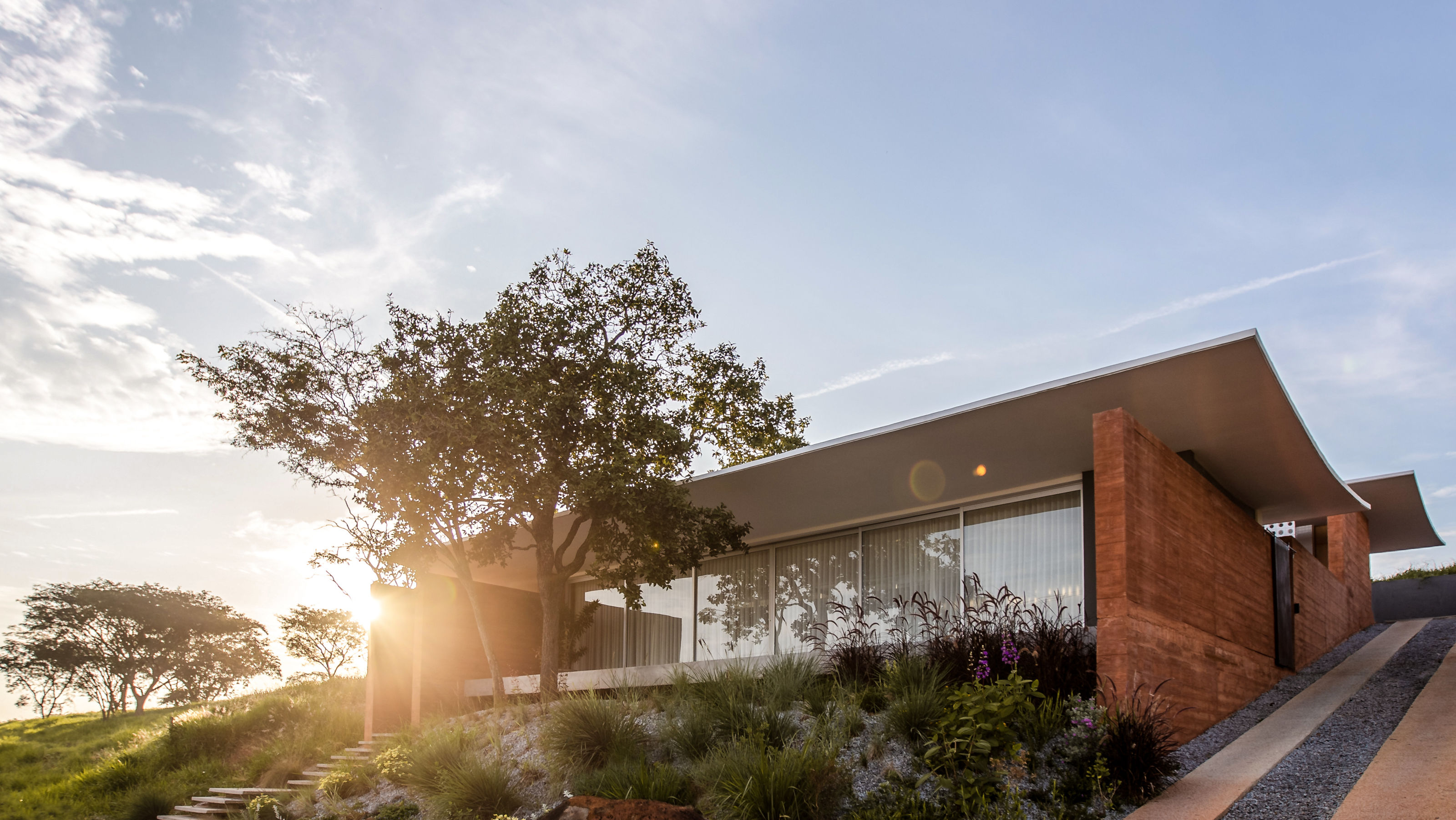
Receive our daily digest of inspiration, escapism and design stories from around the world direct to your inbox.
You are now subscribed
Your newsletter sign-up was successful
Want to add more newsletters?

Daily (Mon-Sun)
Daily Digest
Sign up for global news and reviews, a Wallpaper* take on architecture, design, art & culture, fashion & beauty, travel, tech, watches & jewellery and more.

Monthly, coming soon
The Rundown
A design-minded take on the world of style from Wallpaper* fashion features editor Jack Moss, from global runway shows to insider news and emerging trends.

Monthly, coming soon
The Design File
A closer look at the people and places shaping design, from inspiring interiors to exceptional products, in an expert edit by Wallpaper* global design director Hugo Macdonald.
Located in the Brazilian state of Minas Gerais, Café House takes inspiration from the red earth and twisted trees of the surrounding landscape. Designed by Carlos Maia, Débora Mendes and Igor Macedo of Tetro Architects, this new private home makes an explicit connection between the social role of coffee and how the drink can be ‘an invitation to a long conversation.’
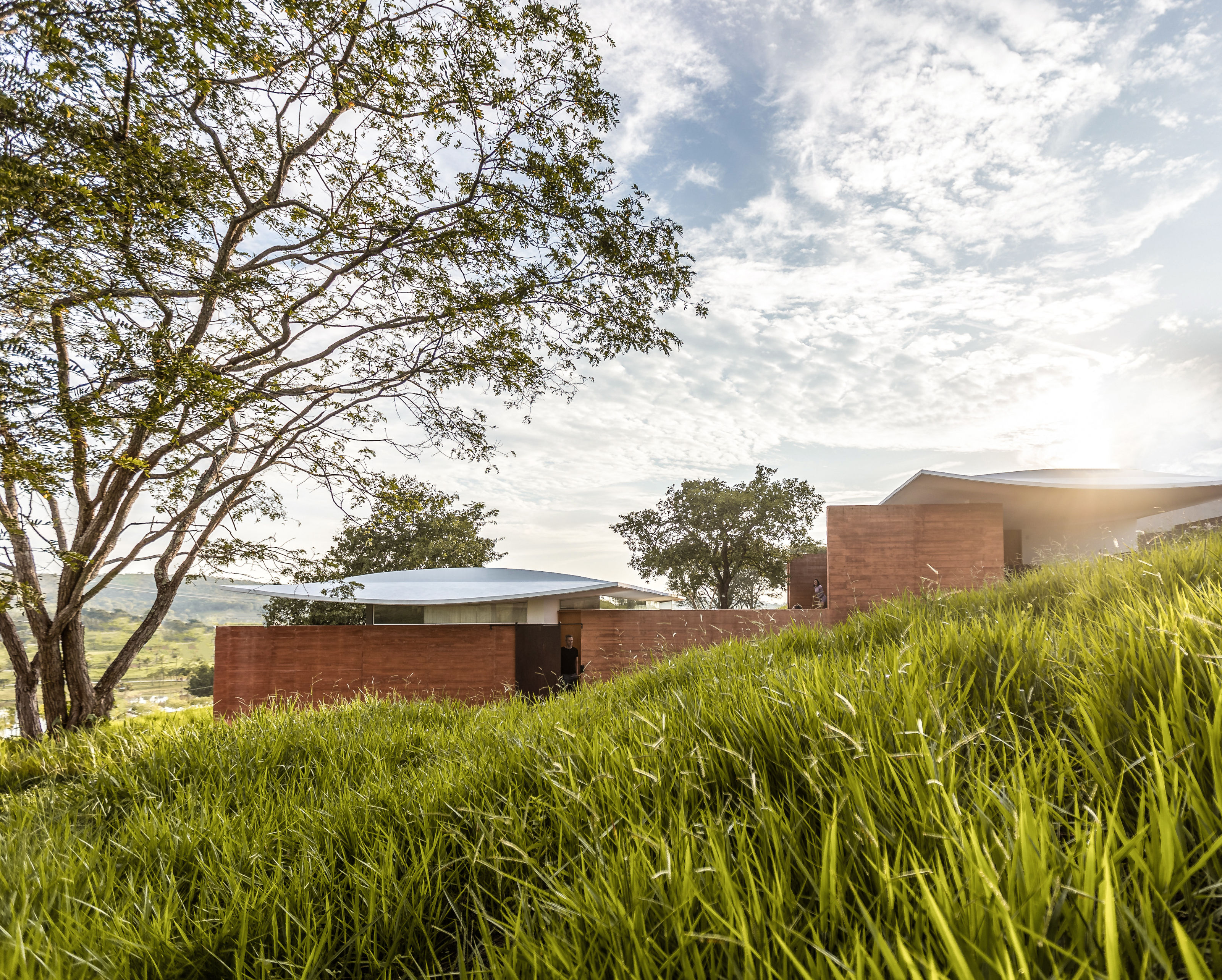
Café House: an interpretation of its context
The architects describe the single-storey house as an interpetation of its context. Set into a sloping site, the house comprises of two pavilion structures separated by an internal courtyard and surrounded by thick pigmented concrete walls. ‘We asked ourselves how we could make a project that represents in its concepts, subjectively, the characteristics of coffee,’ Tetro writes, pointing out that the quality of the drink is hugely dependent on the location and quality of the soil, as well as the impact of coffee’s scent.
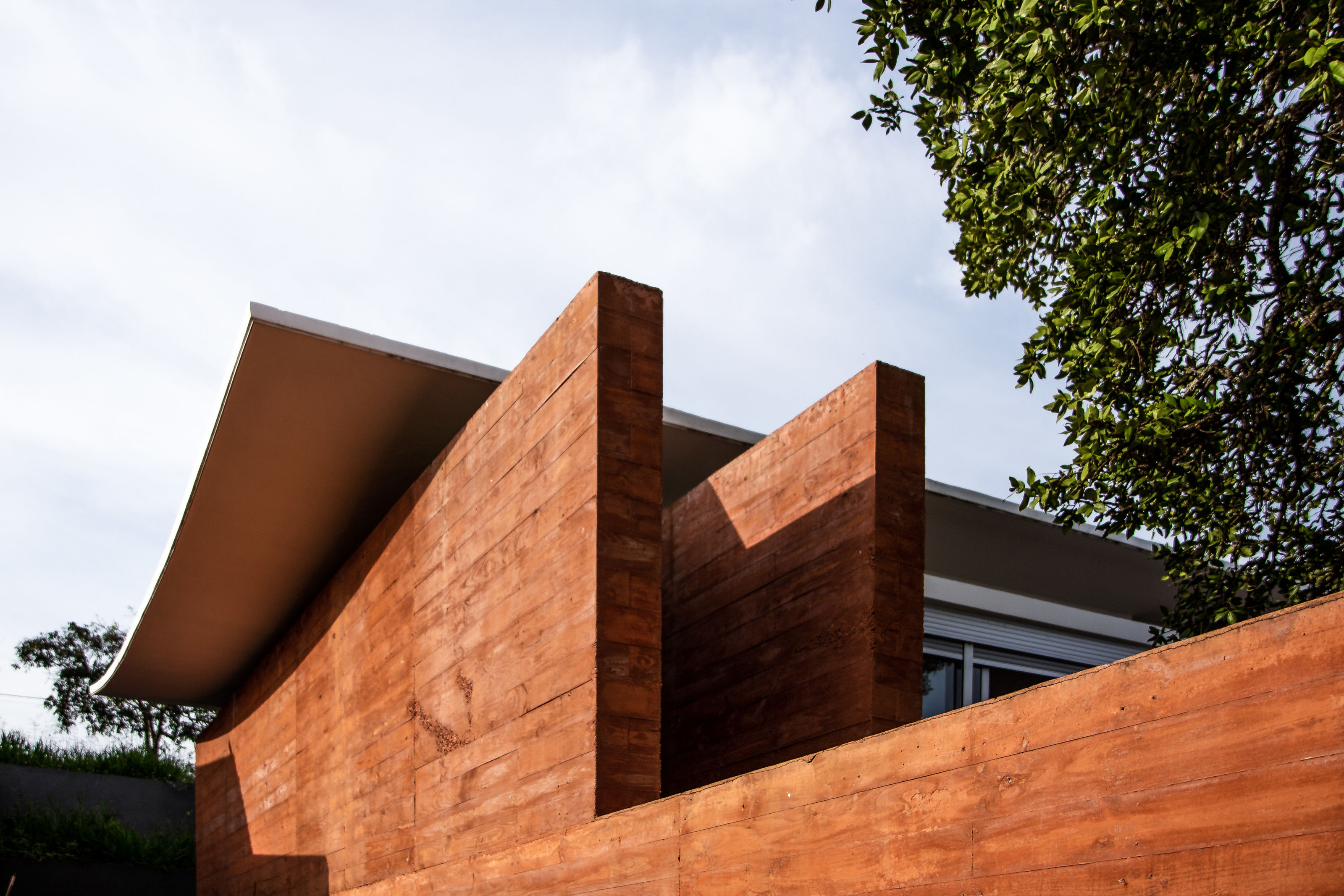
‘In this sense, earth and air were the great inspirations,’ say the architects, who have translated these elements into an exploration of weight and lightness. The contrast is evident in the thick, earth-coloured concrete walls that flank the structure, uniting the interior and exterior spaces and drawing a direct connection to the land.
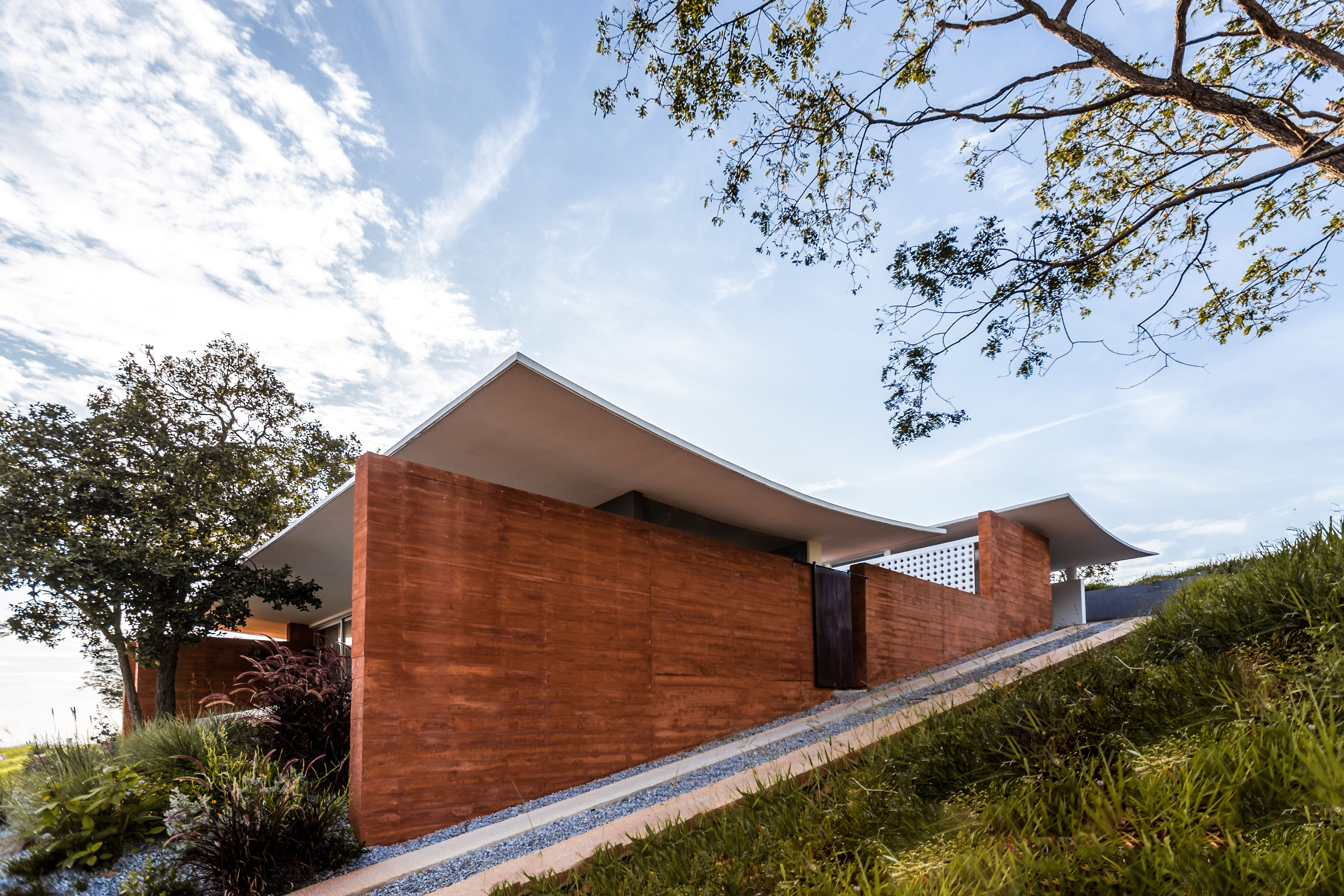
These are paired with the structural lightness of the roofs, shallow curved slabs of white concrete that oversail the two pavilion structures. ‘They are like two sheets of paper resting on the walls that seem to sprout from the ground,’ says Tetro.
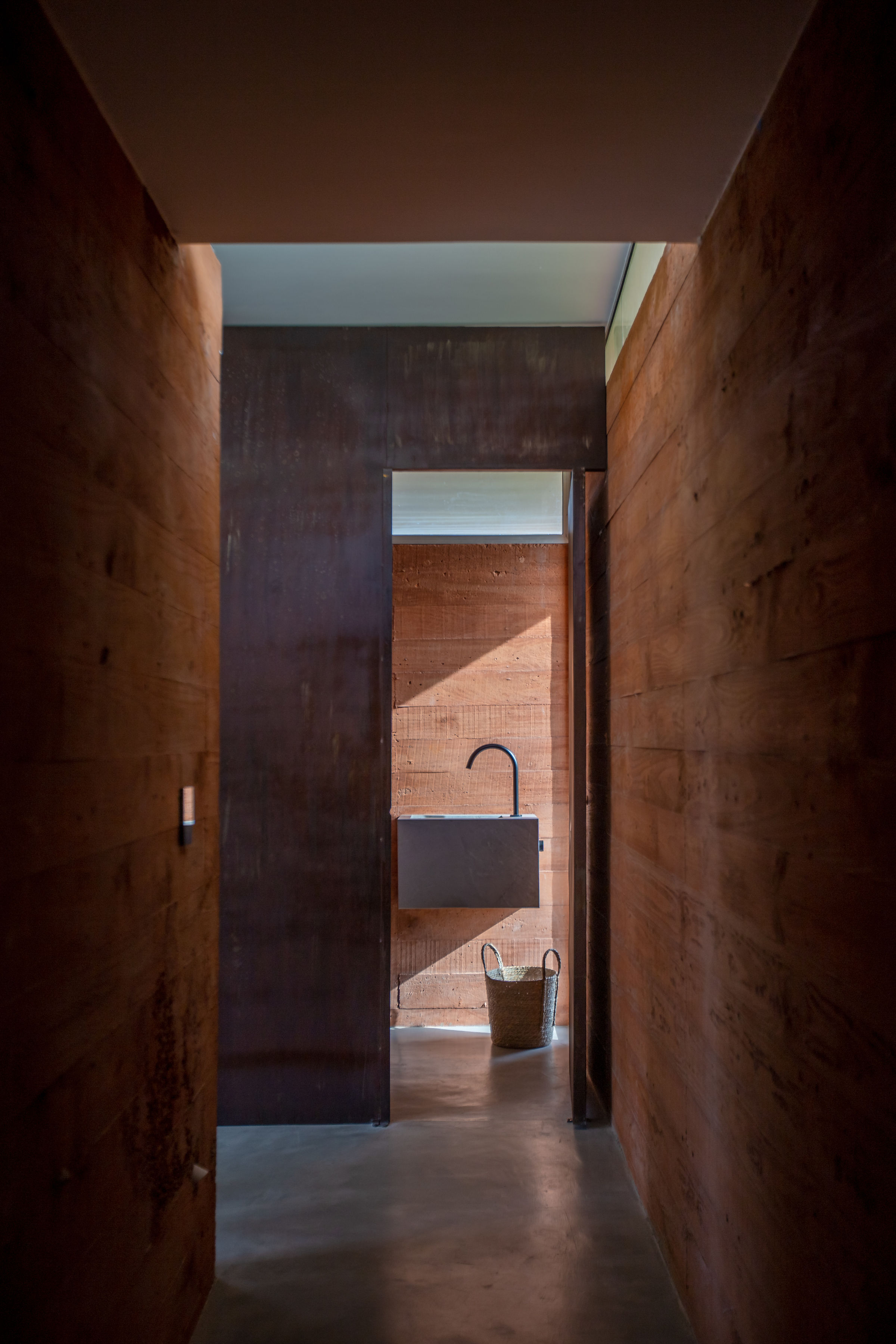
Inside, each pavilion is defined by its use, one social, one intimate. The latter is at the upper end of the site and contains three modest bedrooms alongside the carport. The entrance takes you past the bedrooms, before turning through 90 degrees down a flight of stairs and through an ‘earthern corridor’ that leads through to the ‘social’ space and a distinct change of atmosphere.
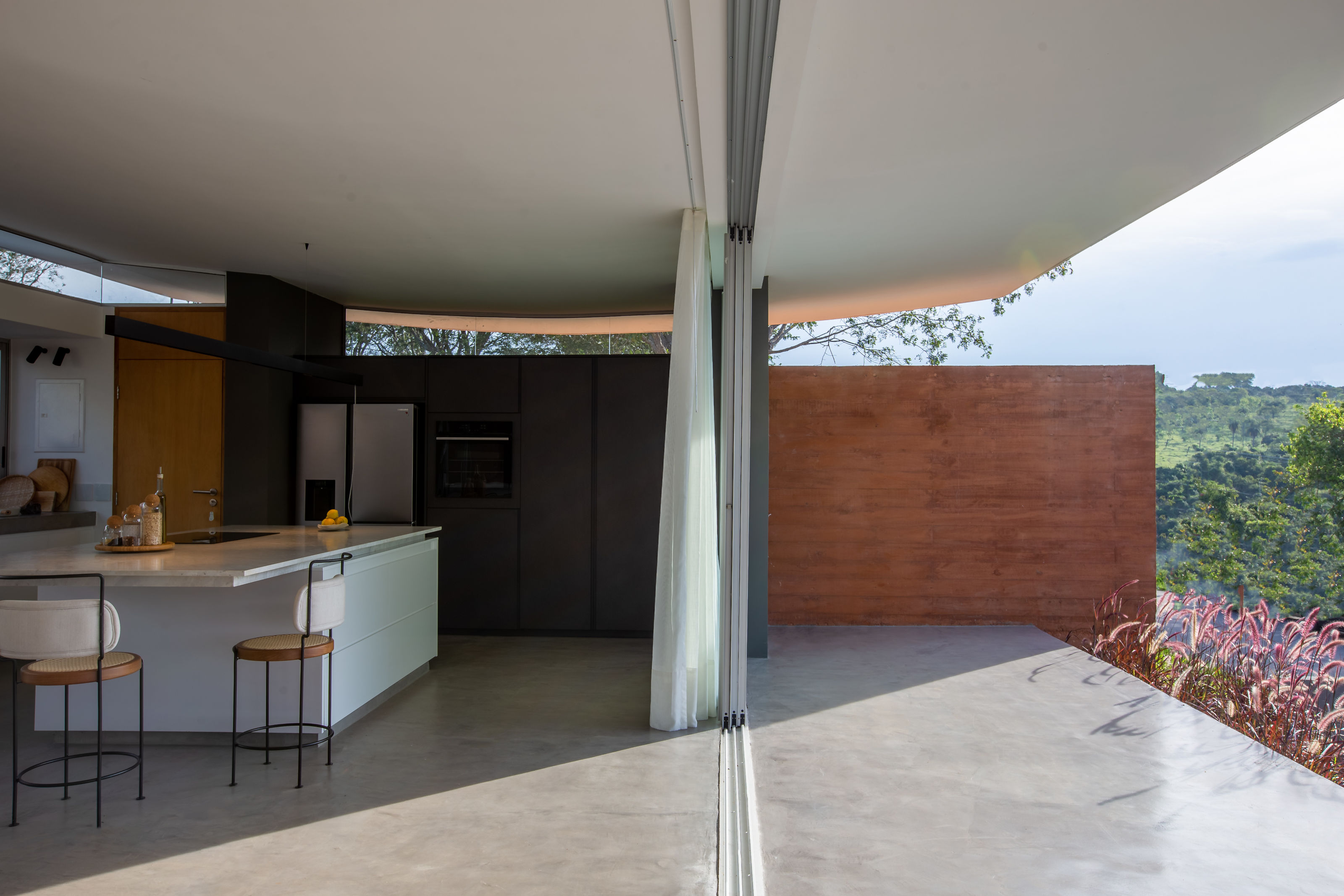
The open-plan social space contains kitchen, dining and living areas and a glazed wall opening out onto a south-facing terrace. The house’s elevation creates an unbroken view across the landscape. Between the pavilions is an internal courtyard, a stepped garden containing one of several existing trees that have been preserved and incorporated into the scheme.
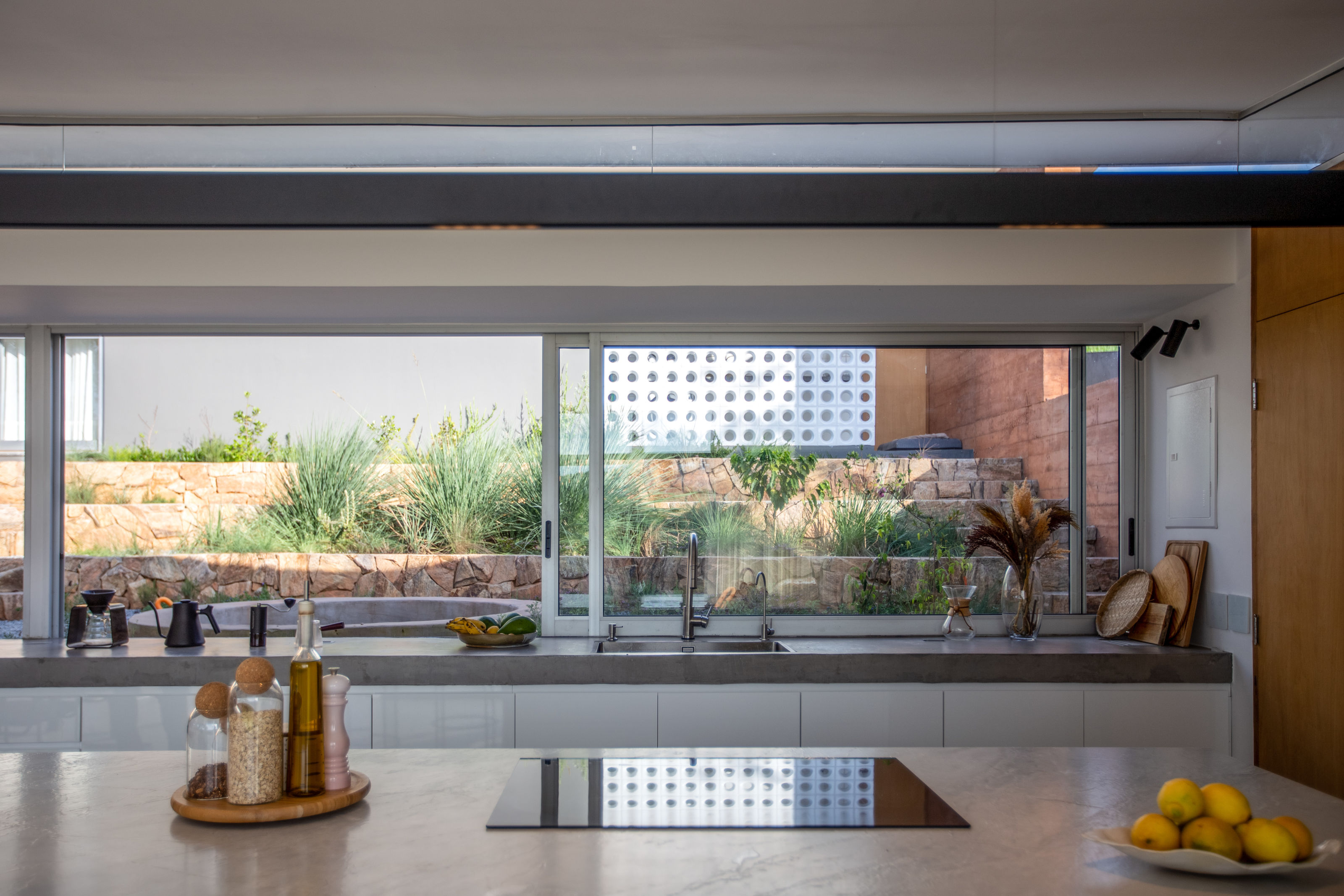
‘The Café House project sought to understand how architecture can, through poetic language, make connections between residents and the house and create symbols that refer to the culture of the place or the people who will inhabit the space,’ Maia, Mendes and Macedo conclude.
Receive our daily digest of inspiration, escapism and design stories from around the world direct to your inbox.
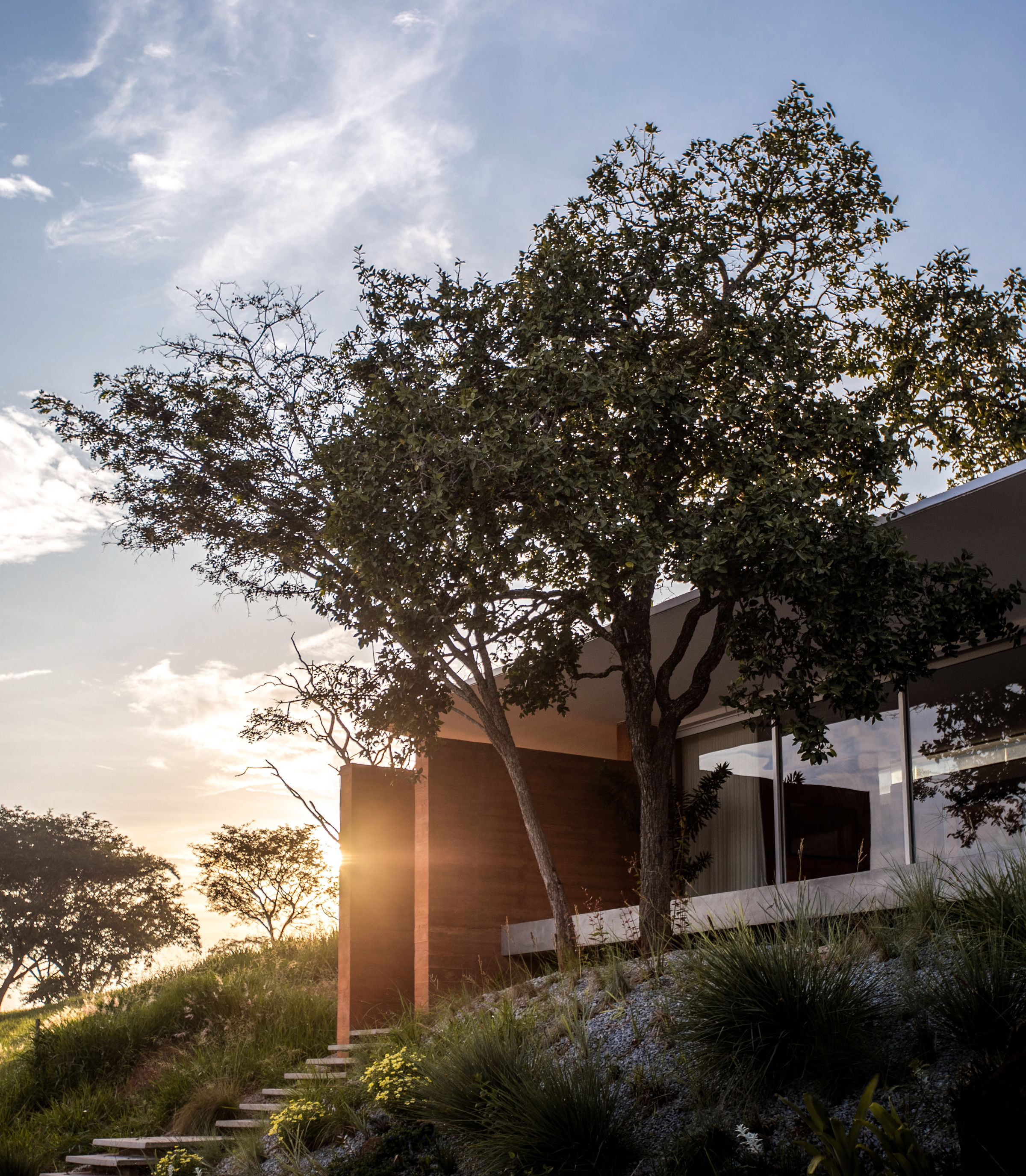
Jonathan Bell has written for Wallpaper* magazine since 1999, covering everything from architecture and transport design to books, tech and graphic design. He is now the magazine’s Transport and Technology Editor. Jonathan has written and edited 15 books, including Concept Car Design, 21st Century House, and The New Modern House. He is also the host of Wallpaper’s first podcast.