Meet Ferdinand Fillod, a forgotten pioneer of prefabricated architecture
His clever flat-pack structures were 'a little like Ikea before its time.'

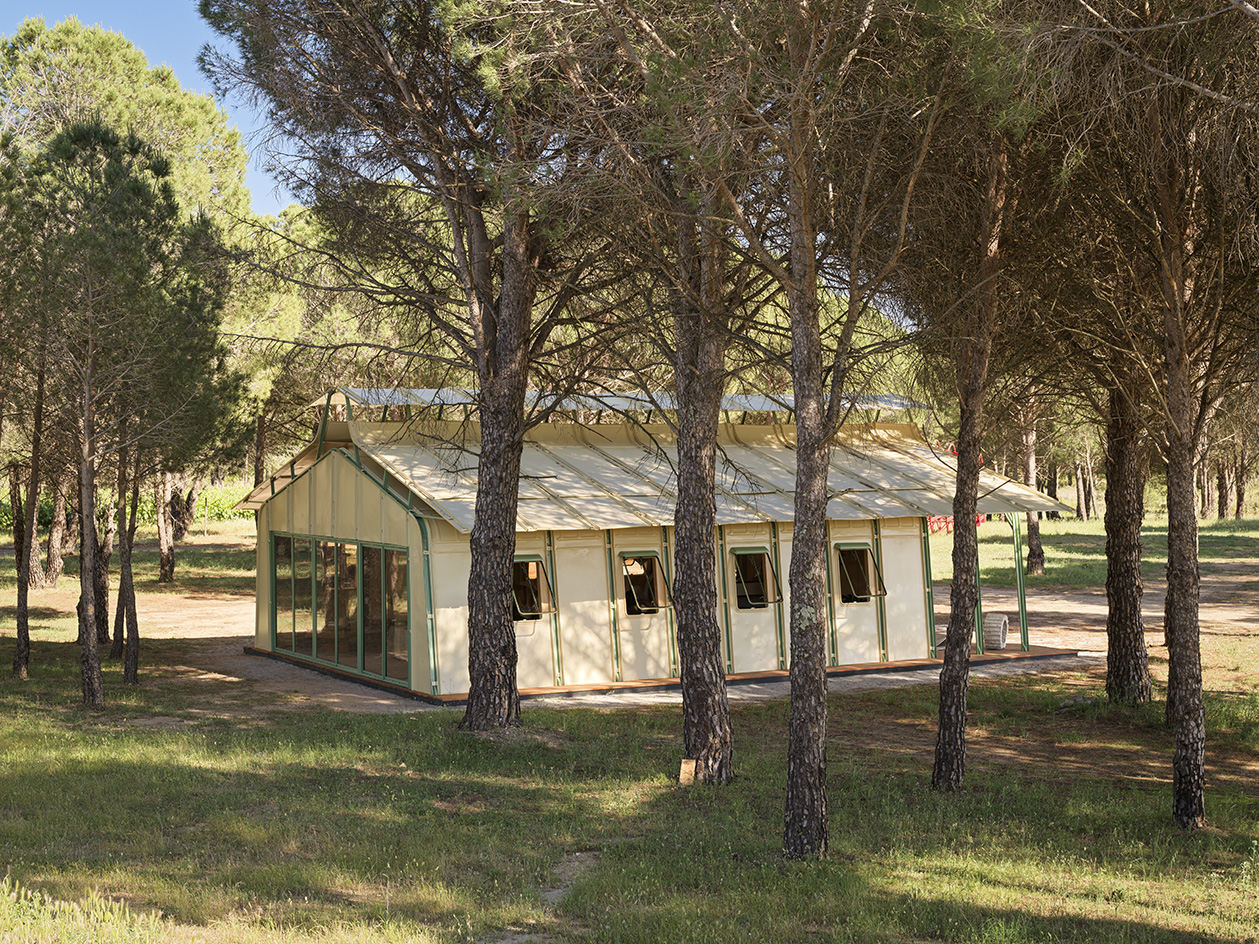
The name of Ferdinand Fillod may not be as instantly recognisable as some of his modernist architecture peers, but midcentury aficionados will have the chance to explore the French engineer and designer's work this summer by heading down to Spain. Now on show at Terra Remota, this lesser-known piece of 20th-century design is the latest exhibit of prefabricated architecture on display at the vineyard owned by the Franco-Spanish couple Marc and Emma Bournazeau by the French border in northeastern Spain, with the help of Perpignan-based dealer Clément Cividino.
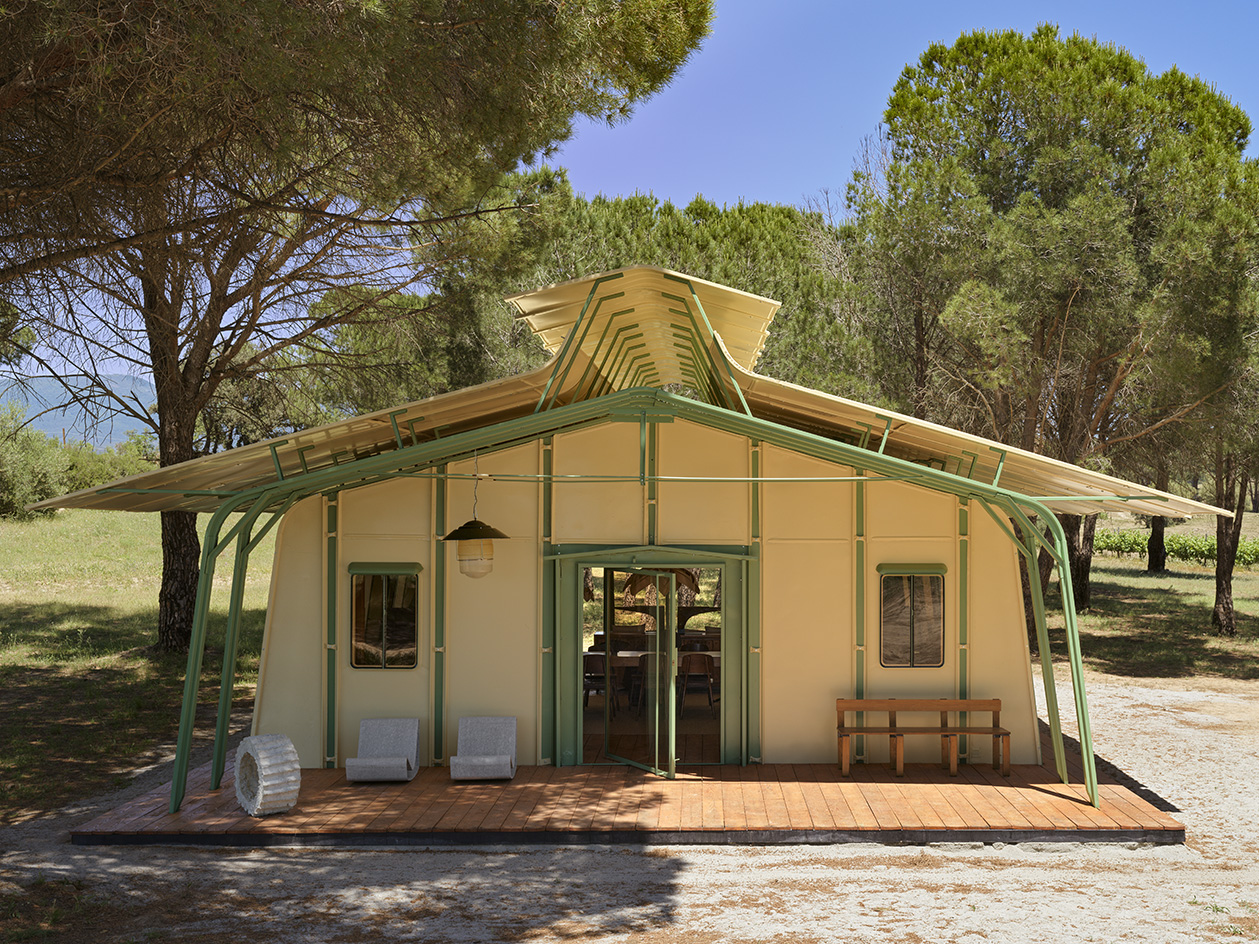
Discover the Tropical Pavilion and the work of Ferdinand Fillod
So, who was Ferdinand Fillod? A pioneer in prefabricated metal construction (which he explored some 15 years before Jean Prouvé - another famous figure in the field), Fillod was born in the Jura region in France. He went from setting up a business to produce agricultural equipment from galvanised metal (such as cooking vessels, drinking troughs and slurry tankers), to designing a method for constructing in prefabricated steel, for which he obtained a patent. His business, Constructions Métalliques Fillod, ended up shipping his designs internationally. Fillod died in 1956, but his company continued producing till the mid-1970s.
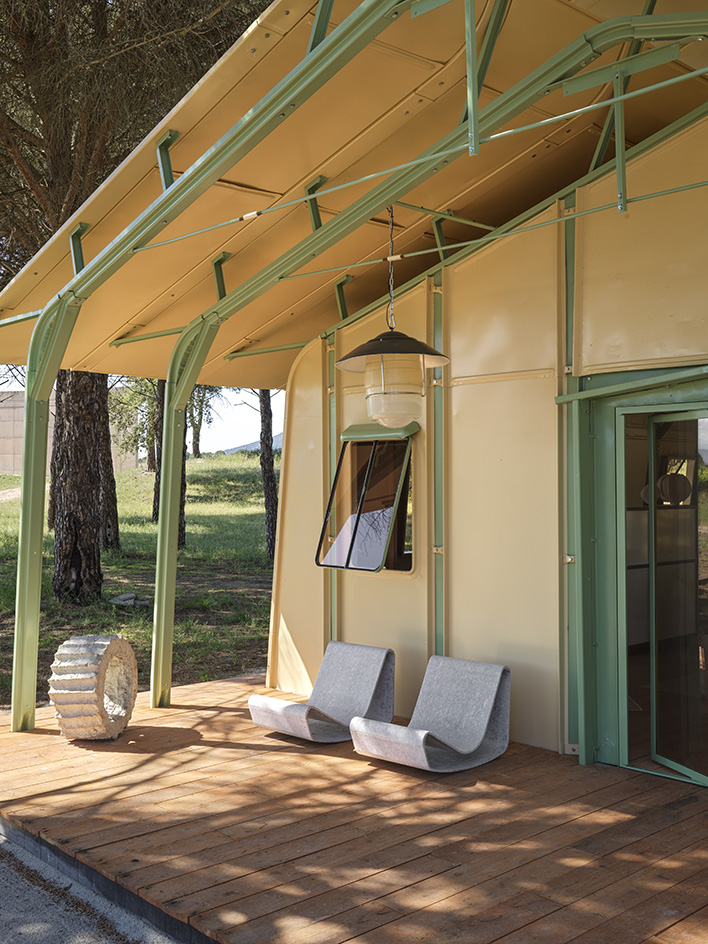
Cividino discovered this version of the Tropical Pavilion, neglected, on a site near Marseille. He decided to acquire it, bring it back to its former glory, and exhibit it at the estate. '[Fillod’s] structures are...extremely straightforward to assemble. Each piece slots together, which meant they could be easily sent to the four corners of the globe. They were a little like Ikea before its time,' he says.
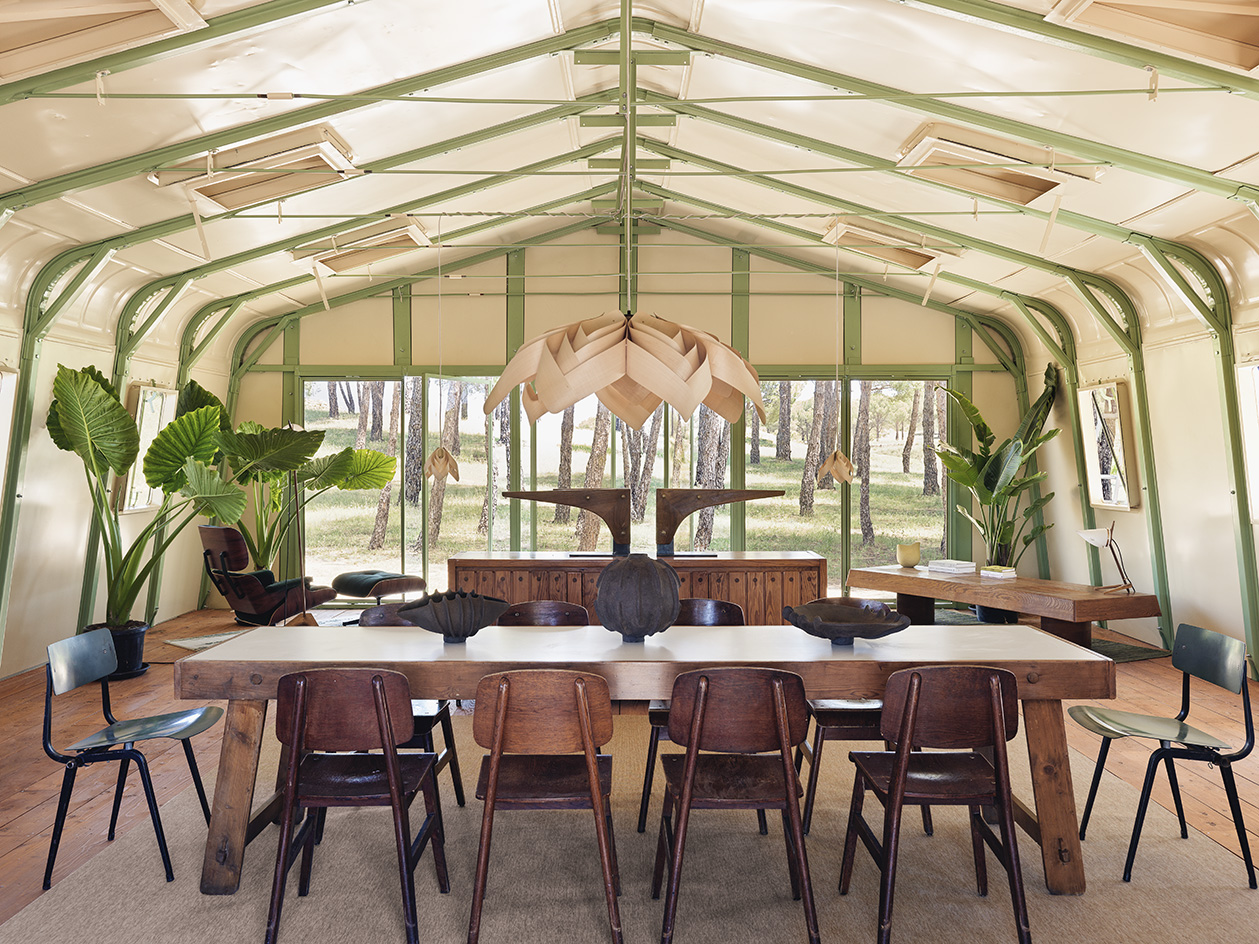
The structure's original prototype was created for the International Exhibition of Urbanism and Housing in Paris in 1947, but ultimately, only nine are believed to still exist today. 'All the experts in my field were aware there was one in France,' says Cividino, 'but nobody knew where it was. Fillod was the precursor of Prouvé, a pioneer in the art of prefabricated metallic structures, and a genius whom nobody has really brought to light.'
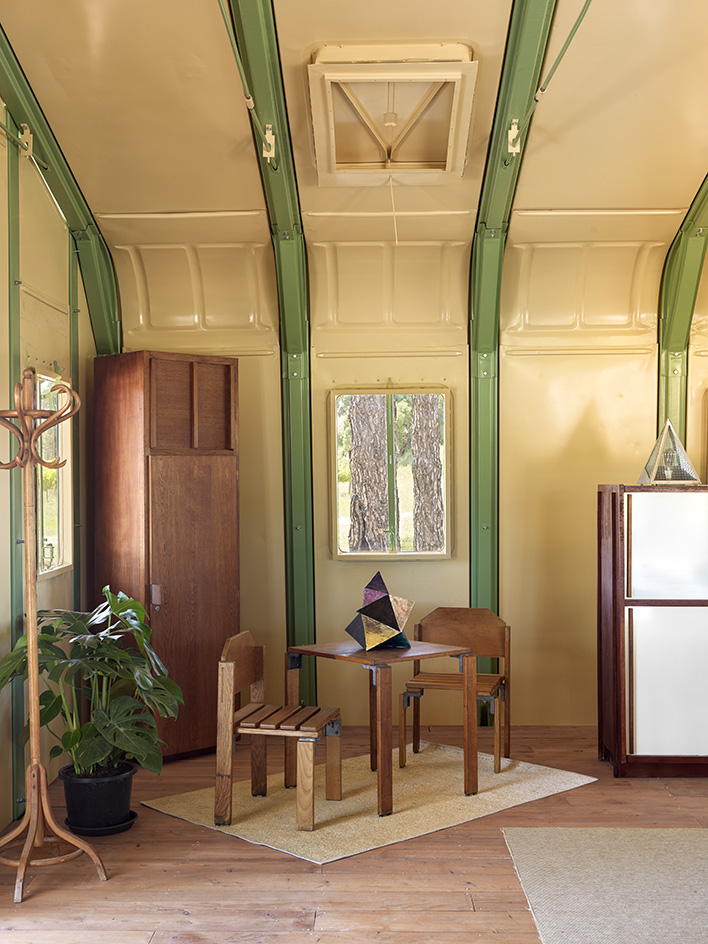
This particular pavilion was originally created in 1951. It measures 90 sq m inside and 30 sq m outside, in the shape of a terrace. A series of steel arches form its main body. On it, slanted panels are clipped and bolted – some featuring openings. When Cividino found it, it had served as offices for the French national telecommunications firm, France Télécom, in Marseille for years and was in a poor state.
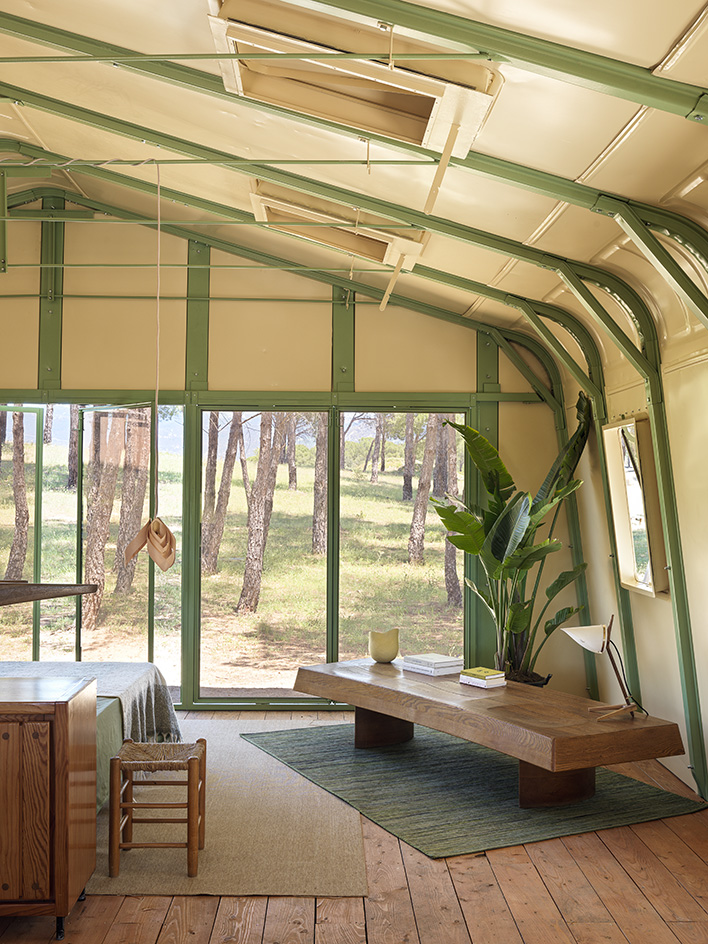
Cividino explains what attracted him to it: 'The specificity of Fillod’s Tropical Pavilions is their double roof structure, which is so very beautiful. They really set them apart from the rest of his buildings and it’s of note that they have been given the “20th-century Heritage” label by the French government. Air enters between the two roofs and is propelled inside thanks to trap doors in the lower one. It’s also important to mention their inclined panels, which are made from ribbed sheet metal, which are incredibly easy to install. It’s a really clever method of construction.'
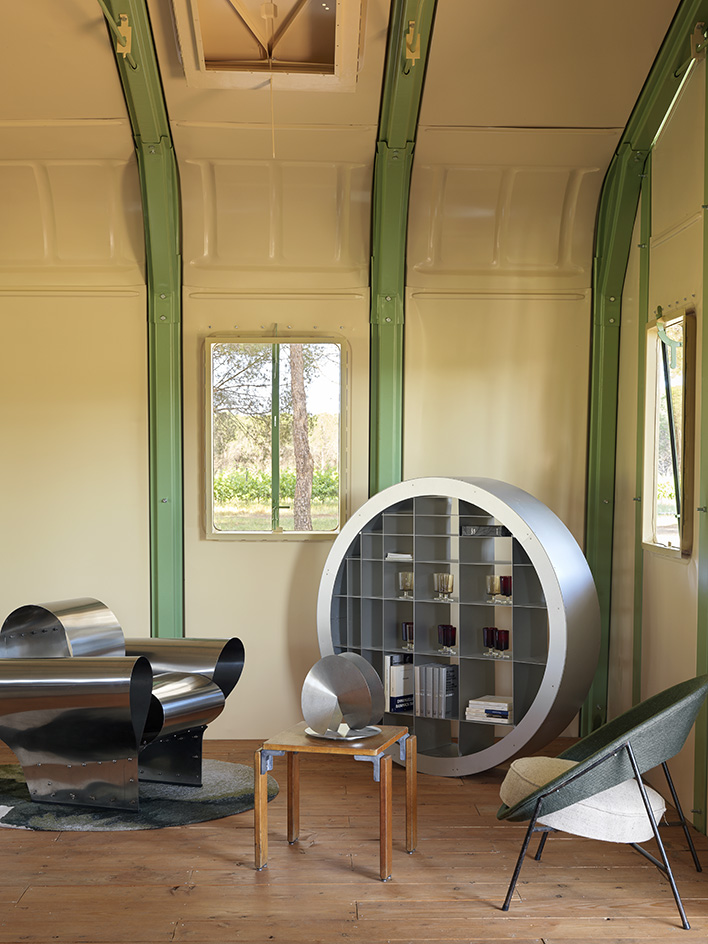
Cividino and Terra Remota have in the past played host to a number of exceptional 20th-century structures, from a former Total gas station designed by Jean Prouvé, to one of Georges Candilis’s futuristic Hexacubes homes, and a house designed in 1969 by a Greek architect called Nikolaos Xasteros (the last was ultimately acquired by none other than Brad Pitt).
Receive our daily digest of inspiration, escapism and design stories from around the world direct to your inbox.
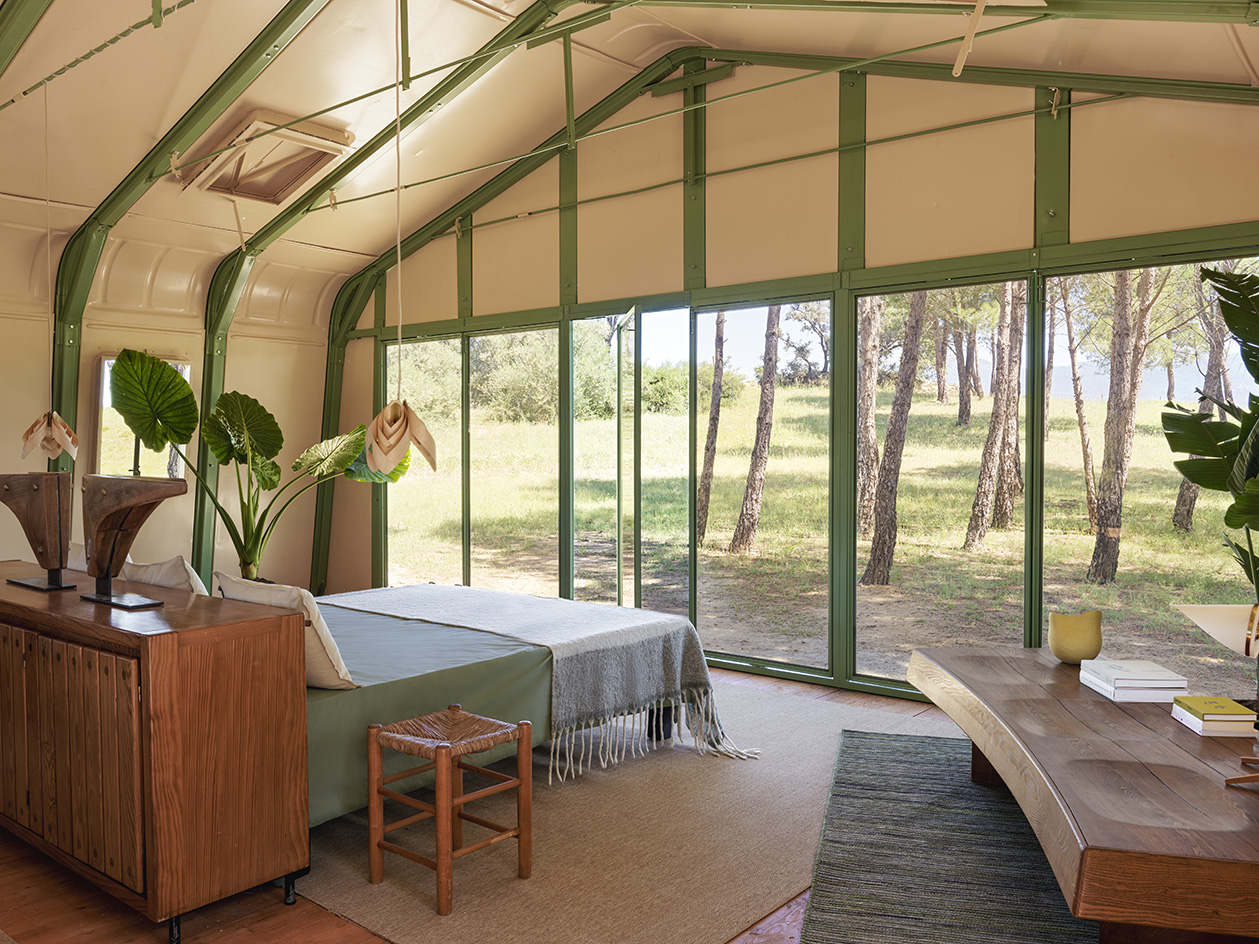
Ellie Stathaki is the Architecture & Environment Director at Wallpaper*. She trained as an architect at the Aristotle University of Thessaloniki in Greece and studied architectural history at the Bartlett in London. Now an established journalist, she has been a member of the Wallpaper* team since 2006, visiting buildings across the globe and interviewing leading architects such as Tadao Ando and Rem Koolhaas. Ellie has also taken part in judging panels, moderated events, curated shows and contributed in books, such as The Contemporary House (Thames & Hudson, 2018), Glenn Sestig Architecture Diary (2020) and House London (2022).
