Explore the new Hermès workshop, a building designed for 'things that are not to be rushed'
In France, a new Hermès workshop for leather goods in the hamlet of L'Isle-d'Espagnac was conceived for taking things slow, flying the flag for the brand's craft-based approach
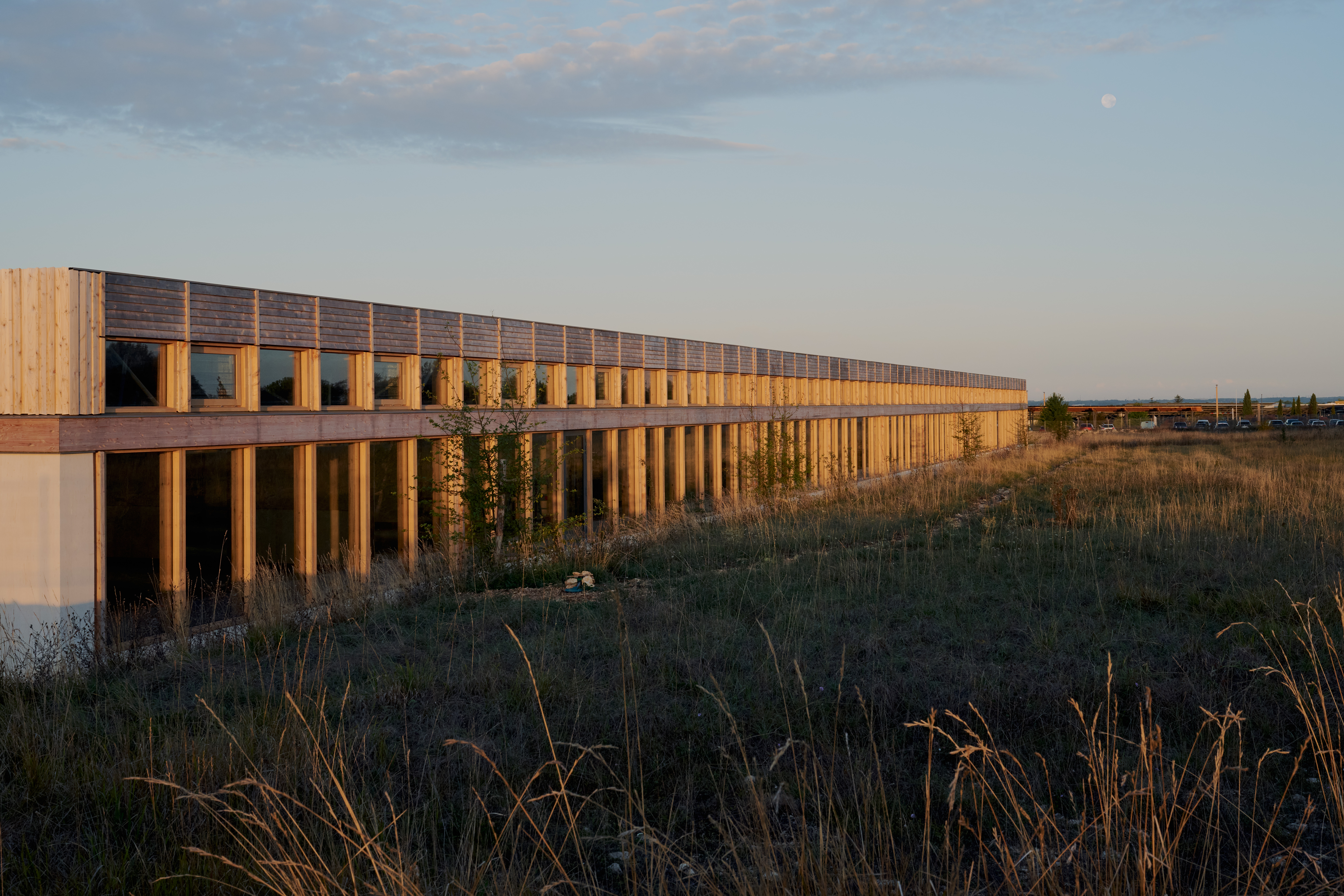
Receive our daily digest of inspiration, escapism and design stories from around the world direct to your inbox.
You are now subscribed
Your newsletter sign-up was successful
Want to add more newsletters?

Daily (Mon-Sun)
Daily Digest
Sign up for global news and reviews, a Wallpaper* take on architecture, design, art & culture, fashion & beauty, travel, tech, watches & jewellery and more.

Monthly, coming soon
The Rundown
A design-minded take on the world of style from Wallpaper* fashion features editor Jack Moss, from global runway shows to insider news and emerging trends.

Monthly, coming soon
The Design File
A closer look at the people and places shaping design, from inspiring interiors to exceptional products, in an expert edit by Wallpaper* global design director Hugo Macdonald.
In an era obsessed with speed, a new Hermès workshop stands defiantly timeless. The venerable Parisian house’s twenty-fourth facility of its kind, focusing on leather goods, unfurls across the French countryside in a 5,800 sq m modern structure that houses 260 craftsmen and women committed to the radical act of taking time to produce goods by hand. Based in the Nouvelle-Aquitaine hamlet of L'Isle-d'Espagnac, a town of approximately 6,000 inhabitants, the contemporary building rises boldly yet unobtrusively out of the rustic plain, as if it has always belonged.
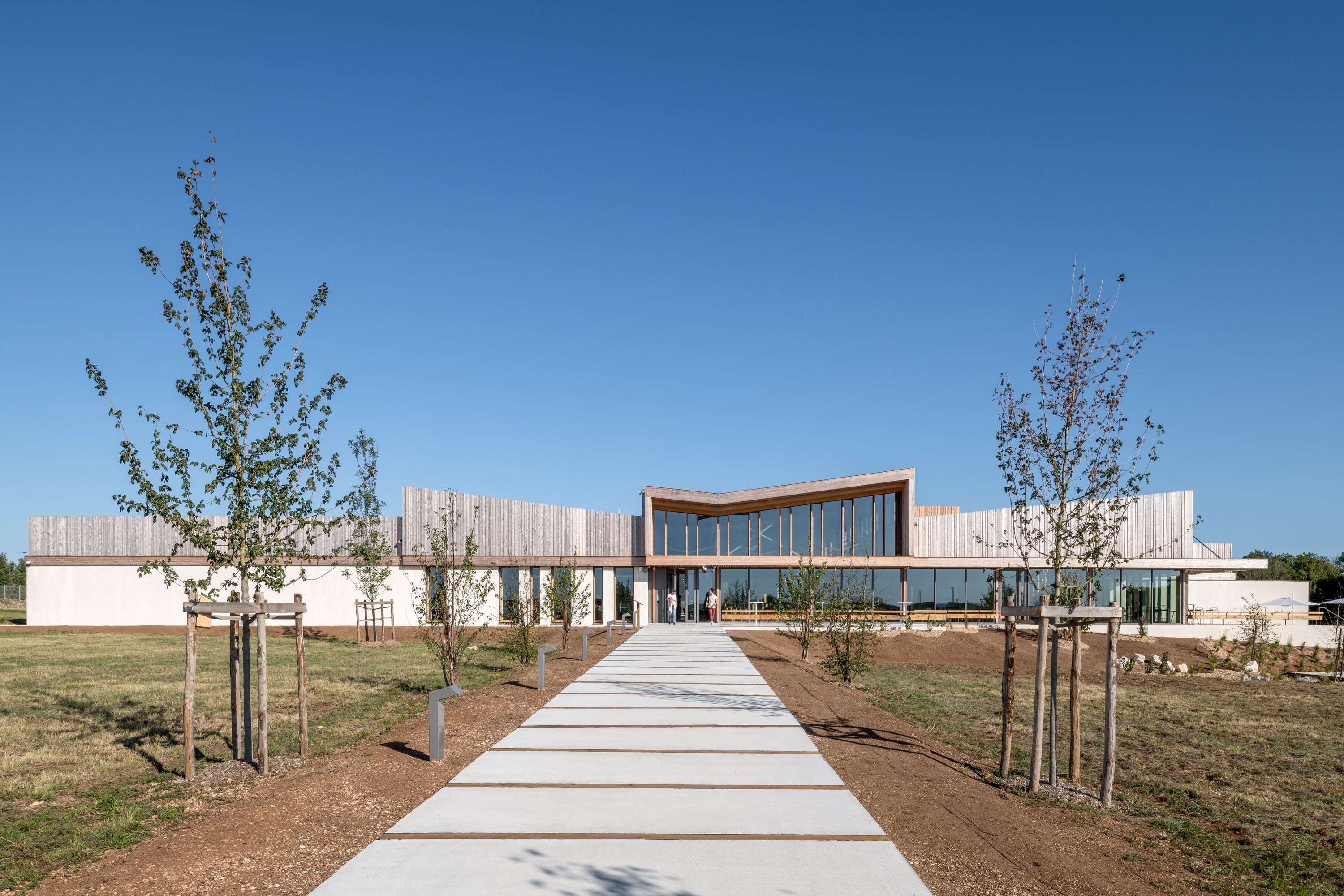
We tour the new Hermès workshop in France
This is not nostalgic romanticism masquerading as commerce; this is Hermès doing what it has honed over nearly 200 years: elevating the human hand to an art form, insisting that some things simply cannot – and should not – be rushed. As one craftsman puts it, 'the quality [produced] is [based on] the know-how. It’s having the leather in our hands. All types of leather are different. Even the dyes – the colours – respond differently.' He continues, 'We work with each piece of leather and anticipate its reaction. You need to have this manual approach. This is something that machines cannot do.'
Perhaps ironically, a modern building like this seems like a contradiction; handcrafted leather work continues in what is a thoroughly modern space. However, the synthesis of natural light, organic, and ,where possible, locally sourced material, makes the building look and feel just as it should.
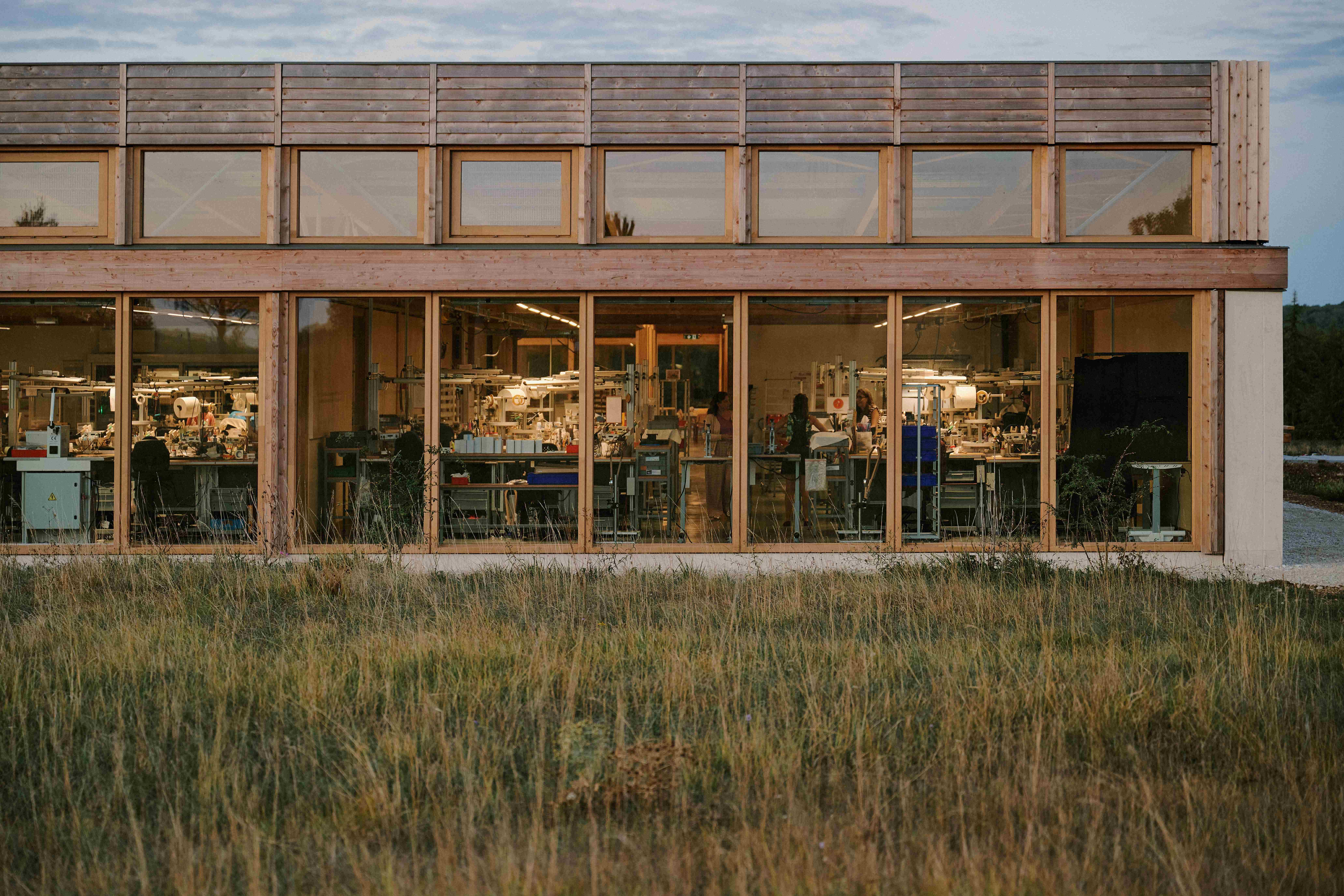
As this facility is situated in an agrarian region that produces some of the world’s leading wines, custardy canalé and other culinary delights, being intentional about creating distinctive architecture that manages to feel natural is an achievement. That seamless design was the product of Bordeaux-based studio Guiraud-Manenc, which conceived a structure that functions as both sanctuary and statement.
Paying homage to the hand craftsmanship carried out in the facility, its design feels precise and careful. Straw-based insulation contributes to creating an aura of age-old craft techniques and facilitates integration with its surroundings. Charente stone anchors the design to its regional terroir, striking a balance between heritage and innovation.
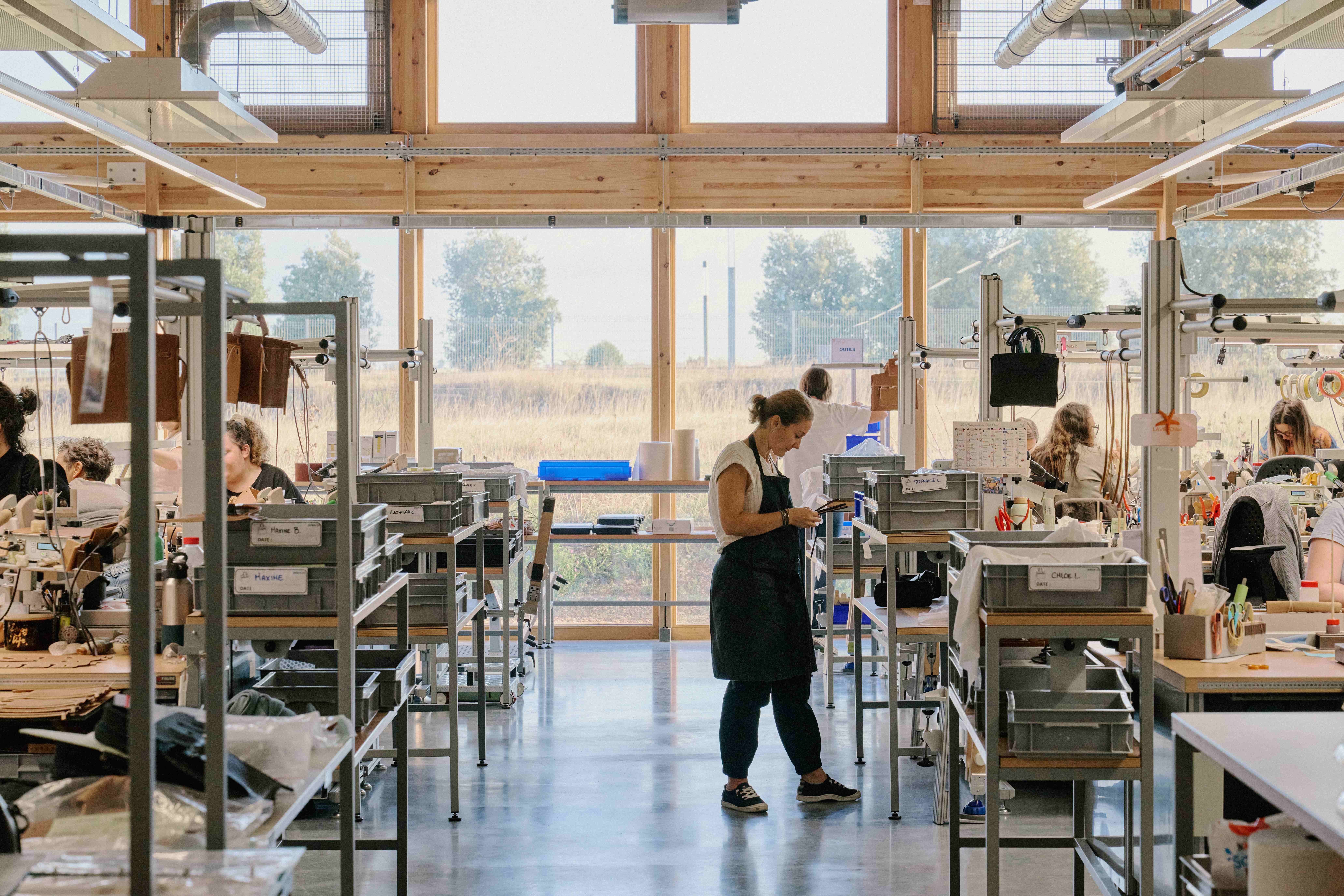
The workshop is organised around a central aisle, with working and communal areas designed to benefit from natural daylight. Solar-panelled roofs catch light and distribute it into the workspace, where apprentices will spend years mastering fabrication techniques that machines could theoretically accomplish in minutes, but perhaps without the same quality and certainly without the emotional connection to the material.
Designed with the natural ecology in mind, the workshop is a positive energy building consistent with Hermès’ 'Harmonie' sustainable real estate framework. Sustainable architecture features include large glass façades that allow natural light to flood the interior, a partially planted roof fitted with 1,800 sq m of solar panels, a geothermal system for heating, and an energy-efficient technical framework.
Receive our daily digest of inspiration, escapism and design stories from around the world direct to your inbox.
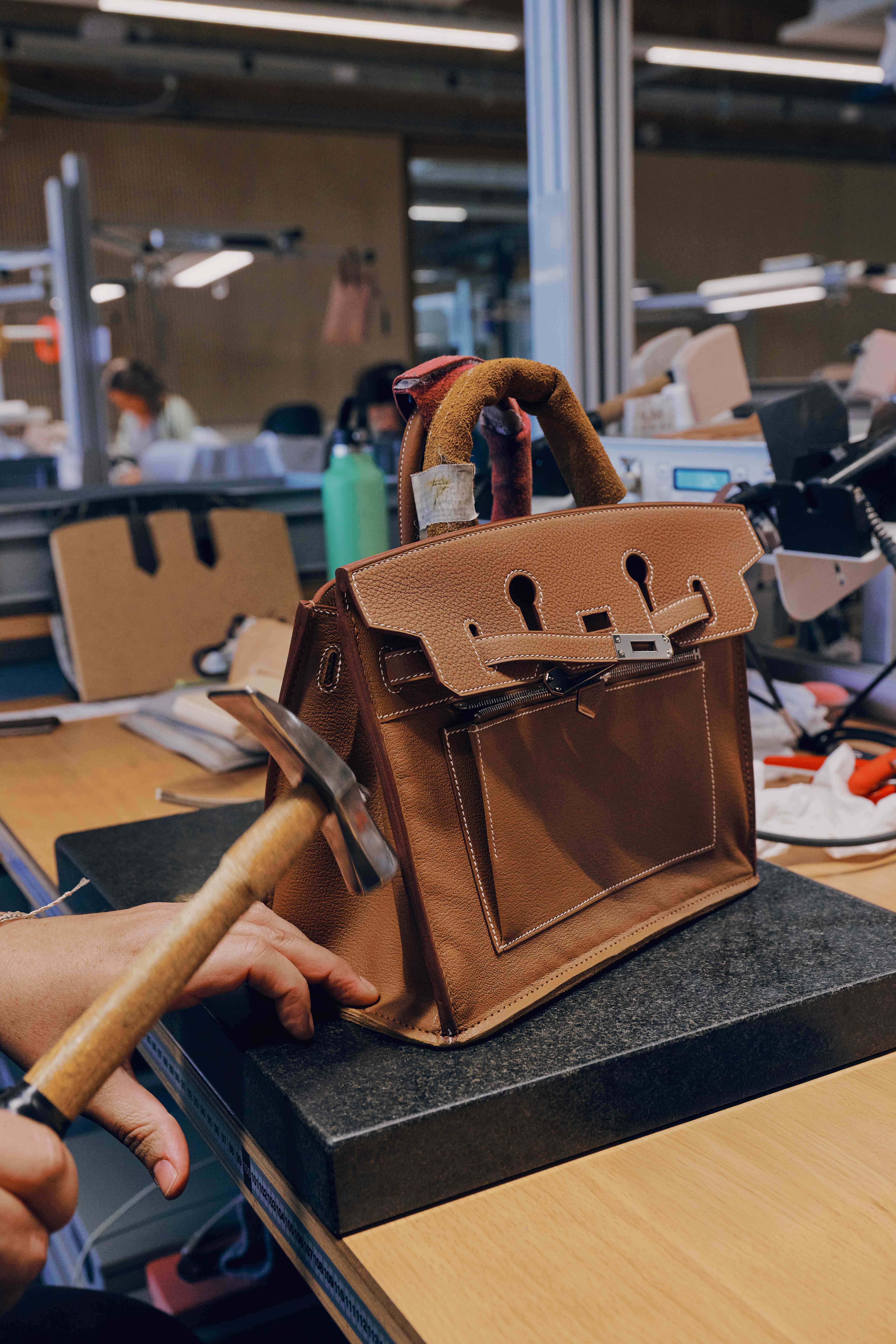
In addition, the landscaping preserves flora and fauna native to the site. The facility is accessible by public transport, and greenways encourage sustainable commuting. According to the design firm, most materials used are low-carbon and were sourced within 250 kilometres of the site.
The architecture doesn't merely house artisans; it amplifies their gestures, matching human rhythm to natural surroundings with an almost choreographic grace. This is Hermès demonstrating that, in a world of mass production, architecture itself can be an object of luxury—a space where design doesn't just function but transcends it.
Alfredo Mineo is a Paris-based writer covering design, beauty, and visual culture. He contributes to Wallpaper*, Vogue, and Allure. For Wallpaper*, he has profiled architects, artists, and designers with a focus on materiality and spatial language. Originally from New York, his work explores how people live with objects and how personal environments reflect larger aesthetic codes.