An apartment is for sale within Cité Radieuse, Le Corbusier’s iconic brutalist landmark
Once a radical experiment in urban living, Cité Radieuse remains a beacon of brutalist architecture. Now, a coveted duplex within its walls has come on the market
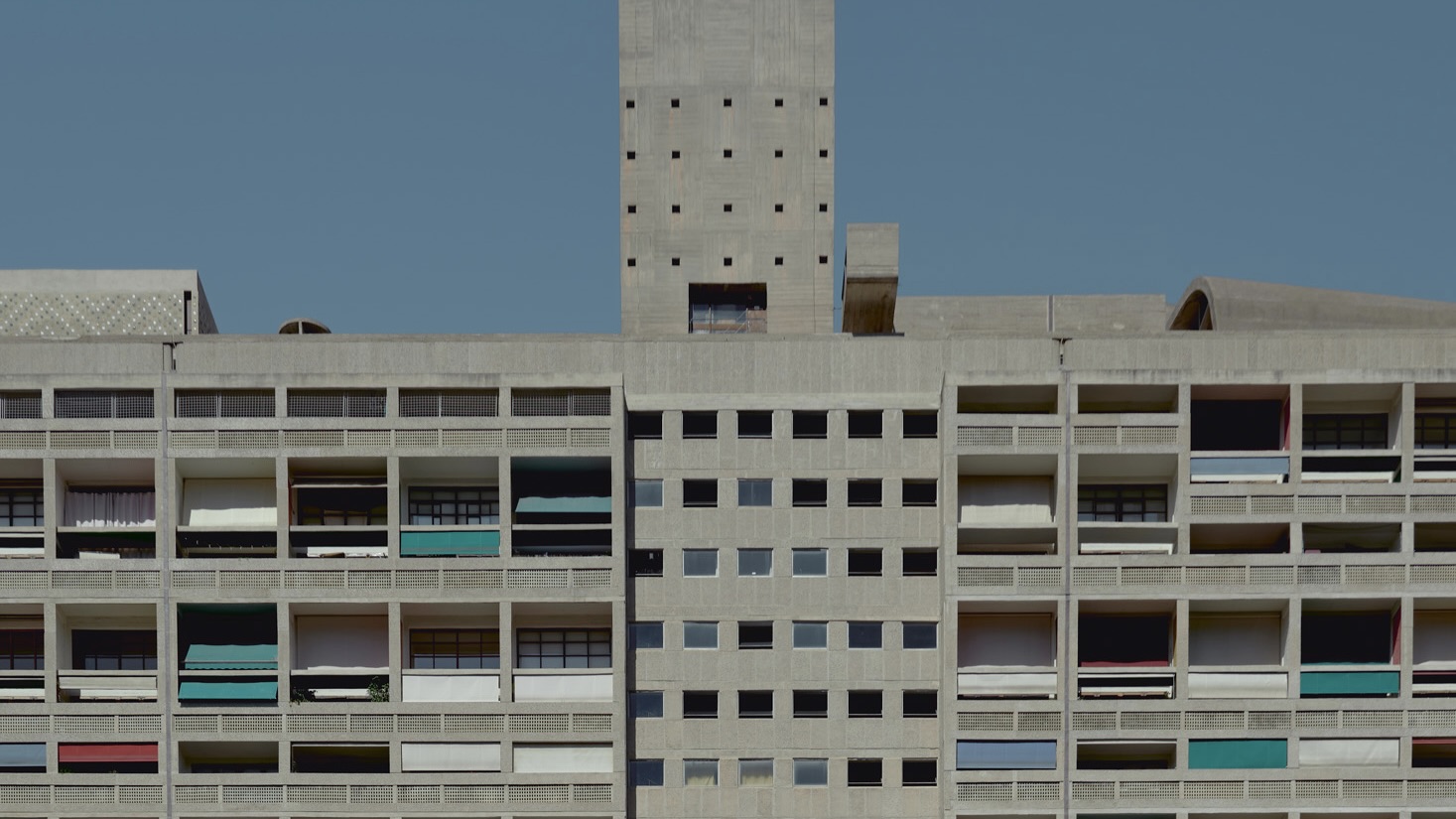
A duplex apartment within Le Corbusier’s iconic Cité Radieuse in Marseille has just come on the market, listed at €495,000. This 100-square-metre, two-bedroom, two-bathroom unit forms part of the landmark building, which was awarded UNESCO World Heritage status in 2016 (and which was featured in Wallpaper's October 2025 issue).
Spanning two levels, the apartment embodies Le Corbusier’s philosophy of ‘form follows function’. The main floor features an open-plan living and dining area, fronted by a glazed façade that floods the space with light. A compact kitchen – originally designed by Charlotte Perriand, one of Le Corbusier’s key collaborators – was inspired by Margaret Schütte-Lihotzky’s 1928 Frankfurter Küche, the first mass-produced fitted kitchen. Although the original cabinetry was replaced in the 1970s, the kitchen still reflects Perriand’s practical, efficient and integrated approach.
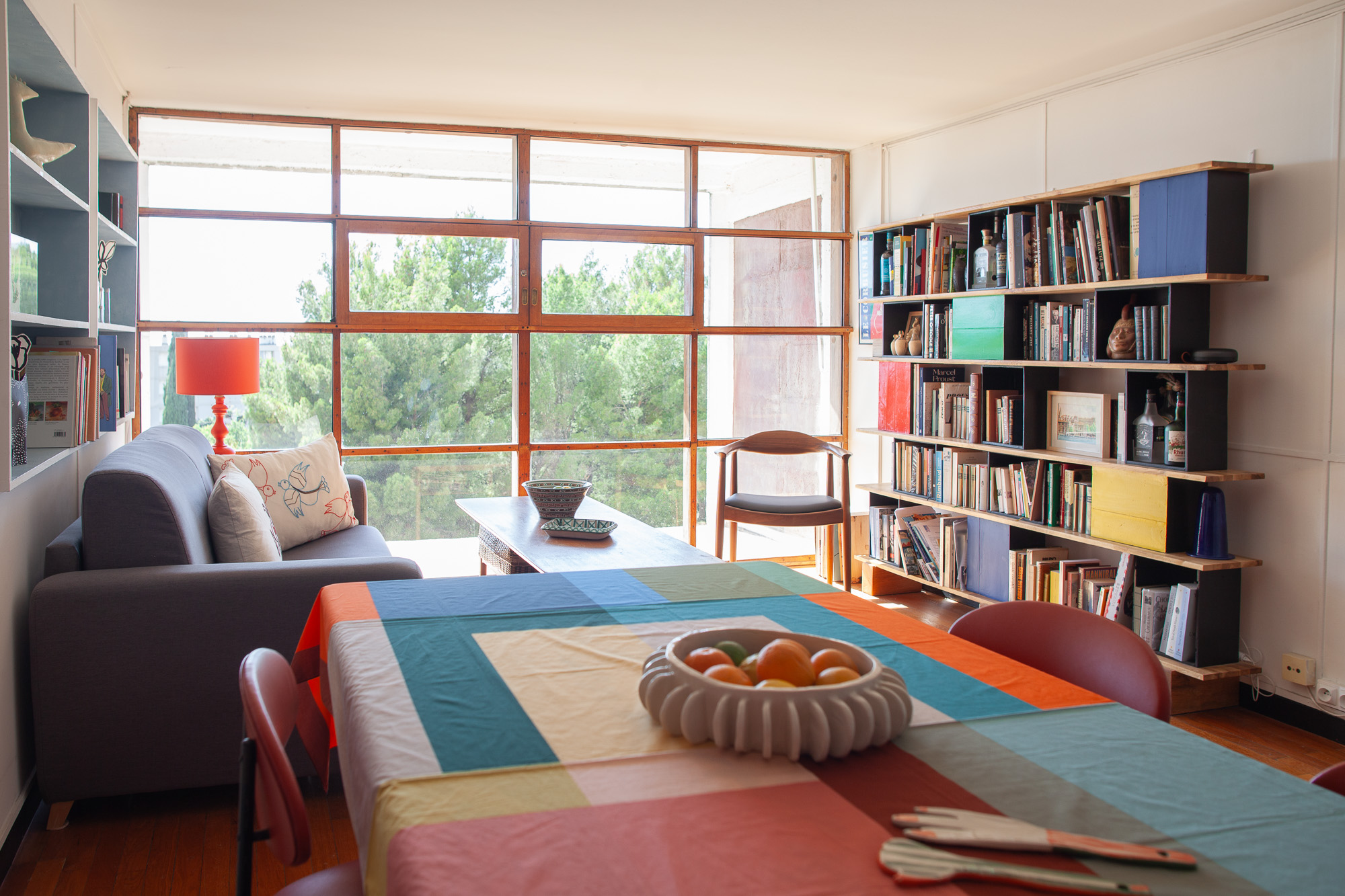
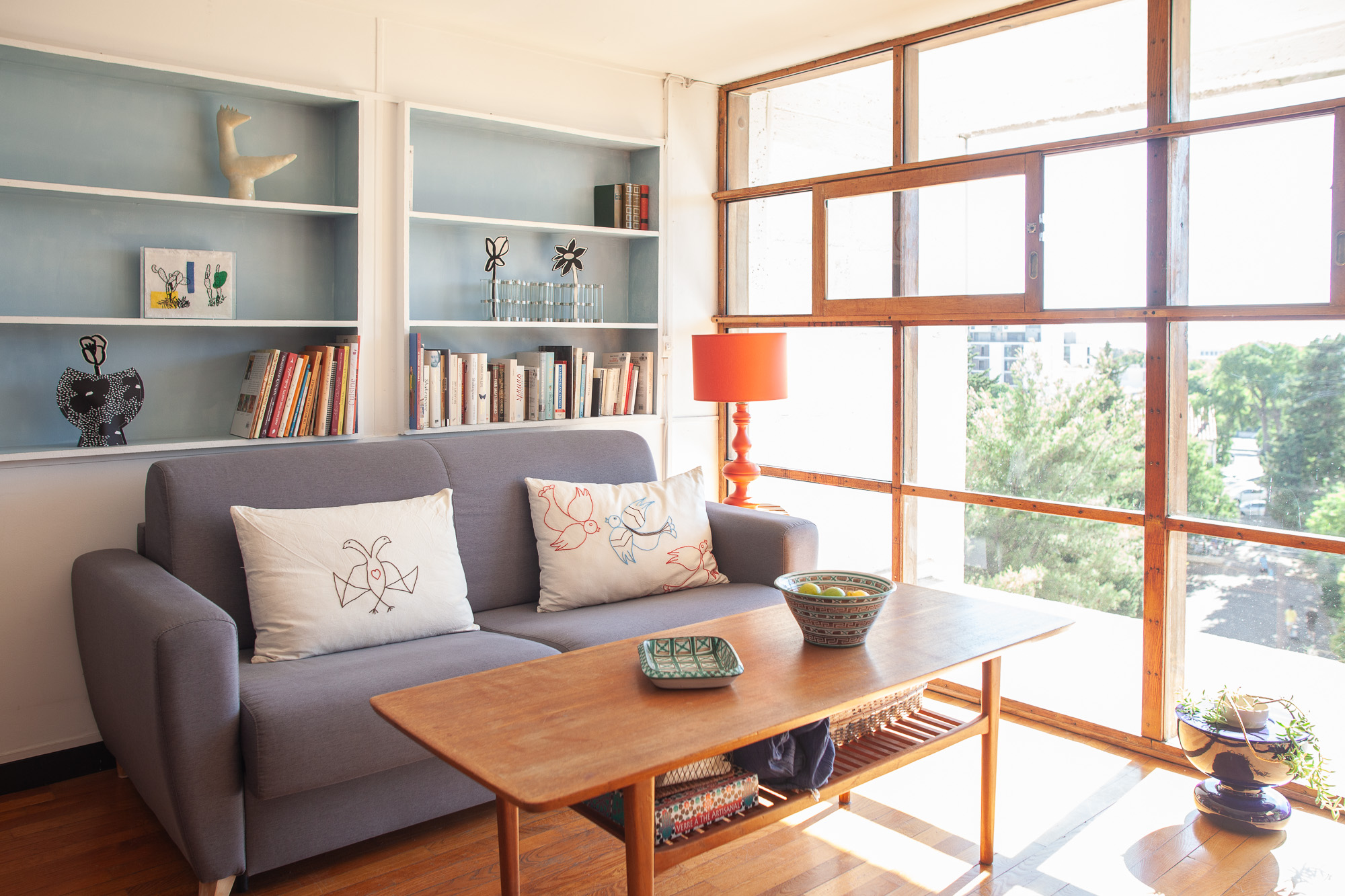
An elegant, lightweight metal staircase with solid oak treads, designed by French architect Jean Prouvé, connects the two floors. The lower level contains two en-suite bedrooms, each with access to a private terrace, also originally conceived by Perriand. The current owners of the apartment have embraced Le Corbusier’s aesthetic, especially his signature palette, using primary-coloured panels on interior and exterior walls and doors.
Cité Radieuse was built between 1947 and 1952 and is regarded as a cornerstone of mid-20th-century architecture and a seminal work of brutalism. The concrete structure, raised on pilotis, houses 337 apartments in 23 configurations. Its design is based on Le Corbusier’s ‘modulor’ system – a scale of proportions rooted in the golden ratio (a mathematical proportion used to create visually harmonious designs) and tailored to the human body, ensuring spaces are ergonomic and aesthetically balanced. The building’s visual identity is defined by the interplay of raw concrete, light and colour, with brightly painted loggias and doors animating the façade.
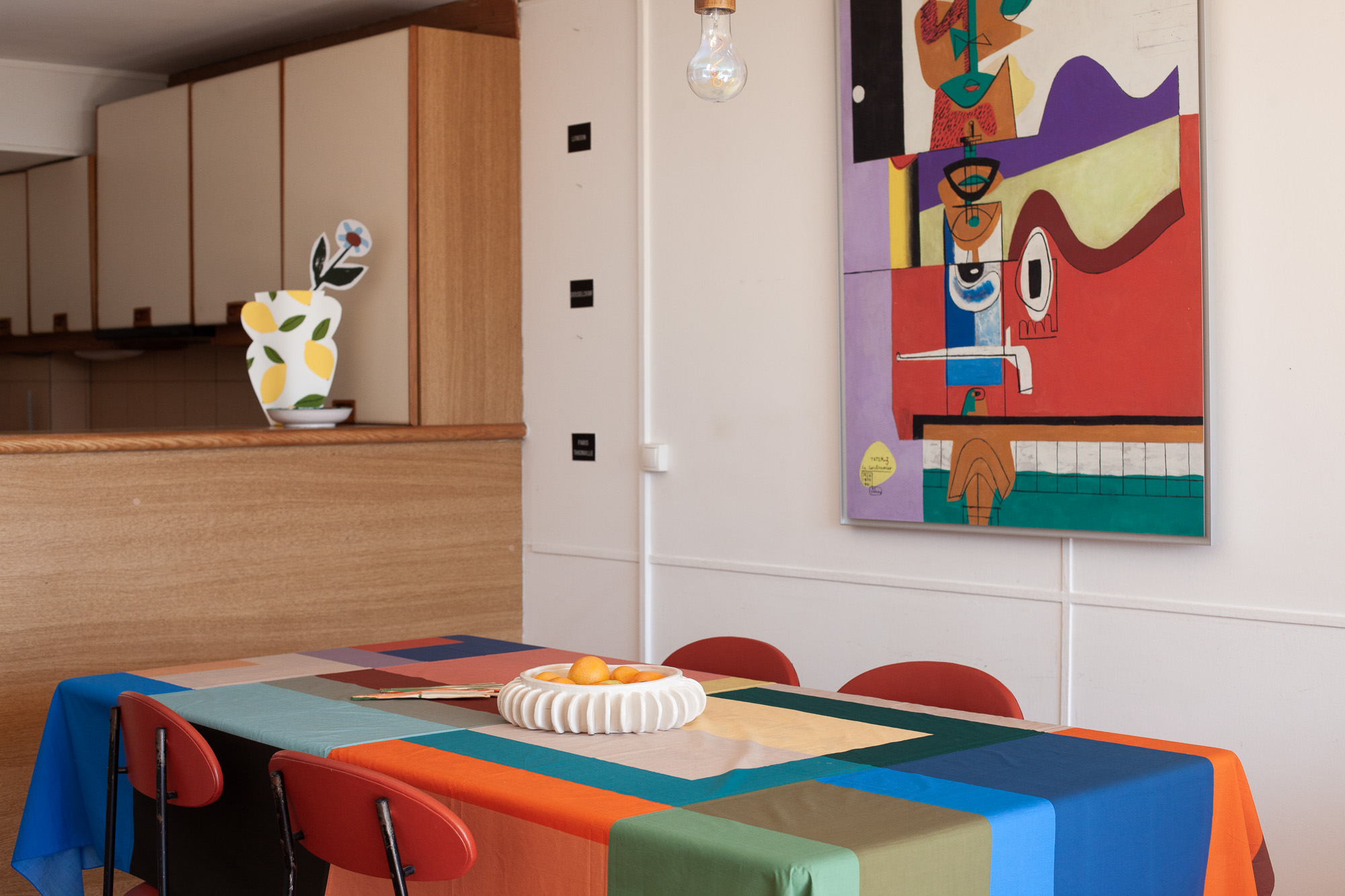
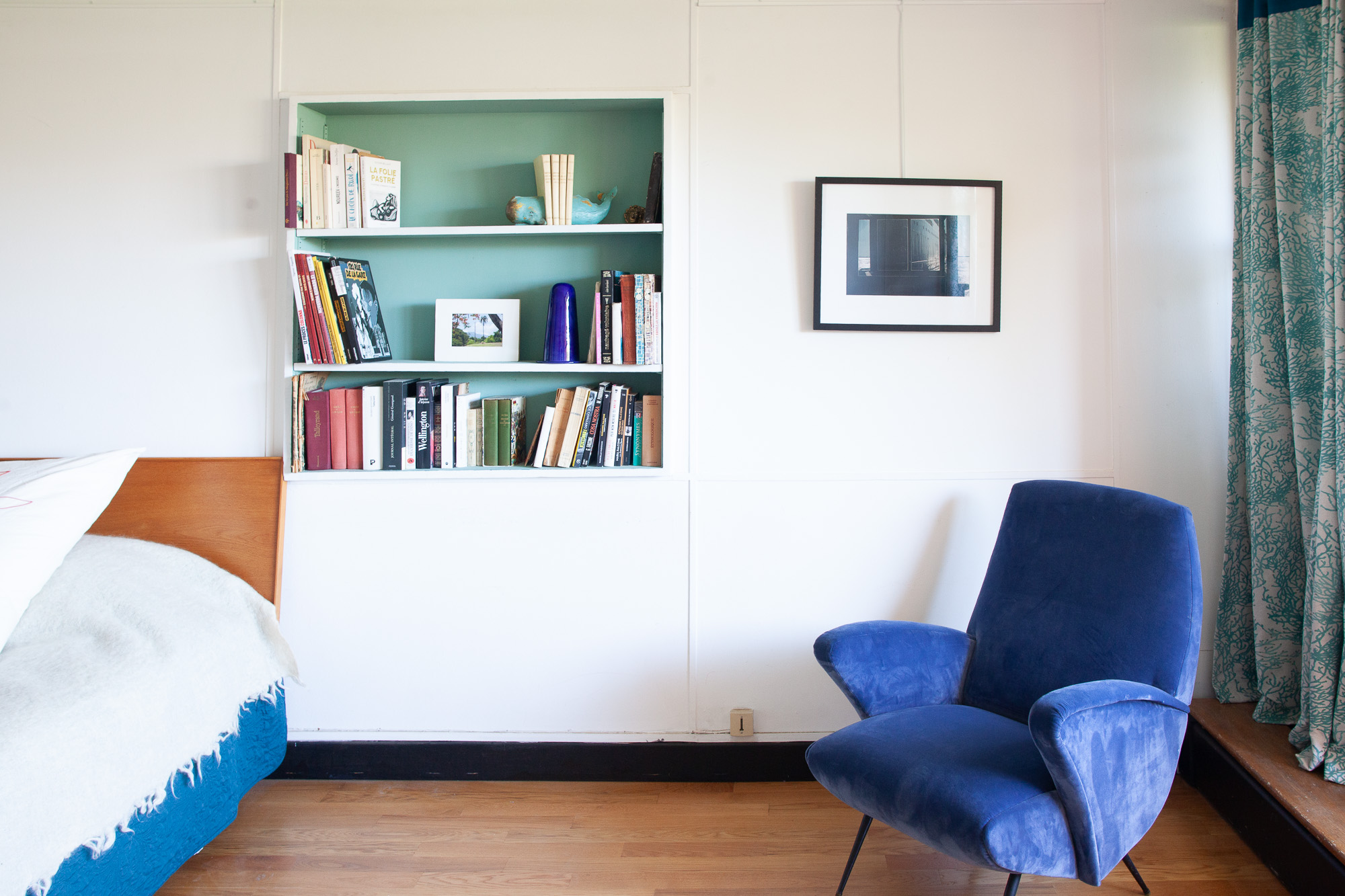
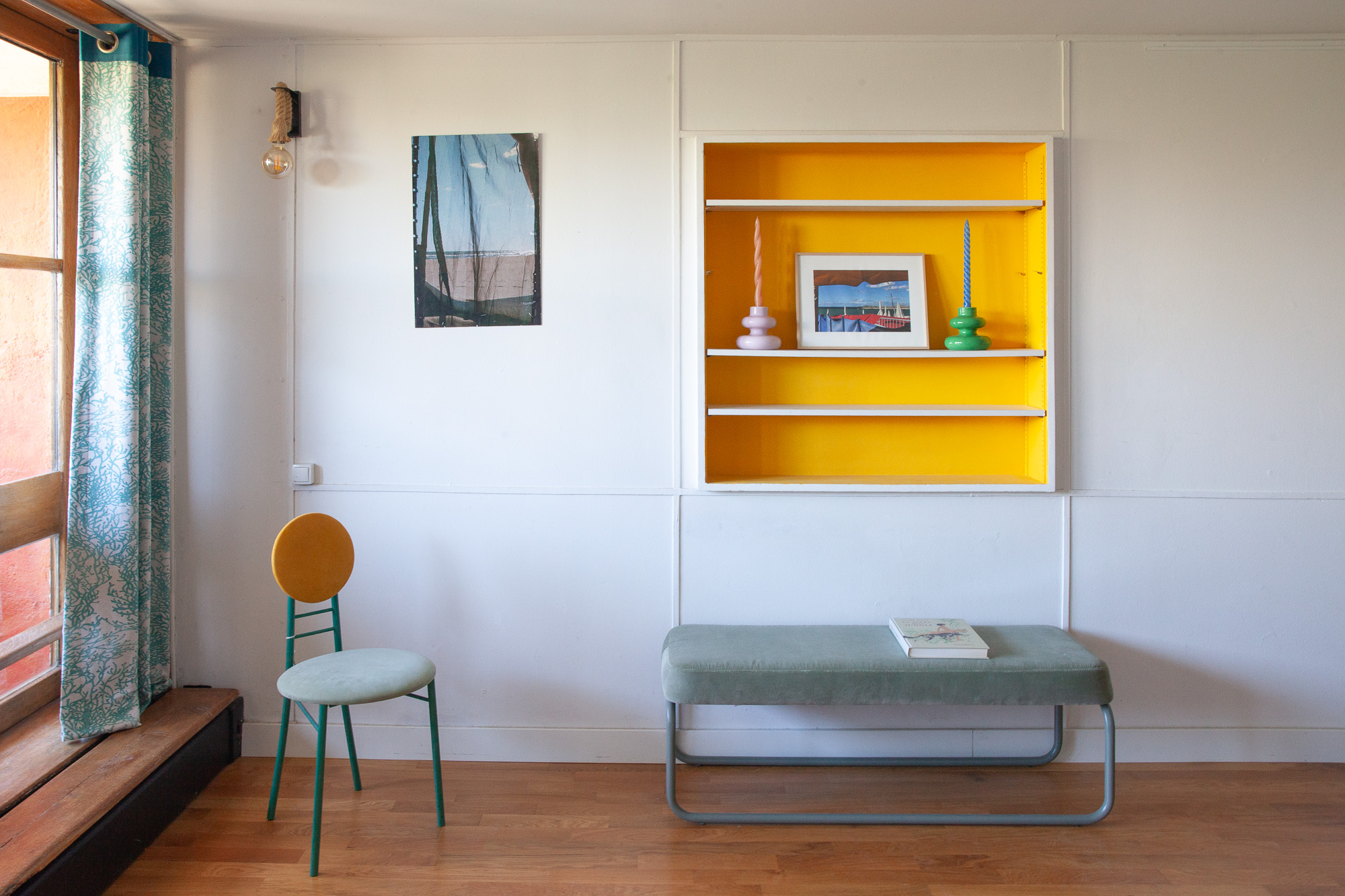
Le Corbusier conceived the building as a utopian ‘vertical village’, where apartments are interconnected by ‘interior streets’ and residents could live, work and socialise without leaving the complex. This vision lives on today, with the building housing a range of amenities including shops, a café, a hotel, a nursery, a gallery, an open-air theatre and a rooftop swimming pool and solarium.
Le Corbusier once said ‘a house is a machine for living in’ – and this one is running beautifully, seventy years on. This Cité Radieuse apartment presents a rare opportunity for design lovers to inhabit a piece of living history.
The Cité Radieuse apartment is on the market with Architecture de Collection.
Receive our daily digest of inspiration, escapism and design stories from around the world direct to your inbox.
Anna Solomon is Wallpaper’s digital staff writer, working across all of Wallpaper.com’s core pillars. She has a special interest in interiors and curates the weekly spotlight series, The Inside Story. Before joining the team at the start of 2025, she was senior editor at Luxury London Magazine and Luxurylondon.co.uk, where she covered all things lifestyle and interviewed tastemakers such as Jimmy Choo, Michael Kors, Priya Ahluwalia, Zandra Rhodes, and Ellen von Unwerth.