‘You have to be courageous and experimental’: inside Fondation Cartier’s new home
Fondation Cartier pour l'art contemporain in Paris invites us into its new home, a movable feast expertly designed by Jean Nouvel
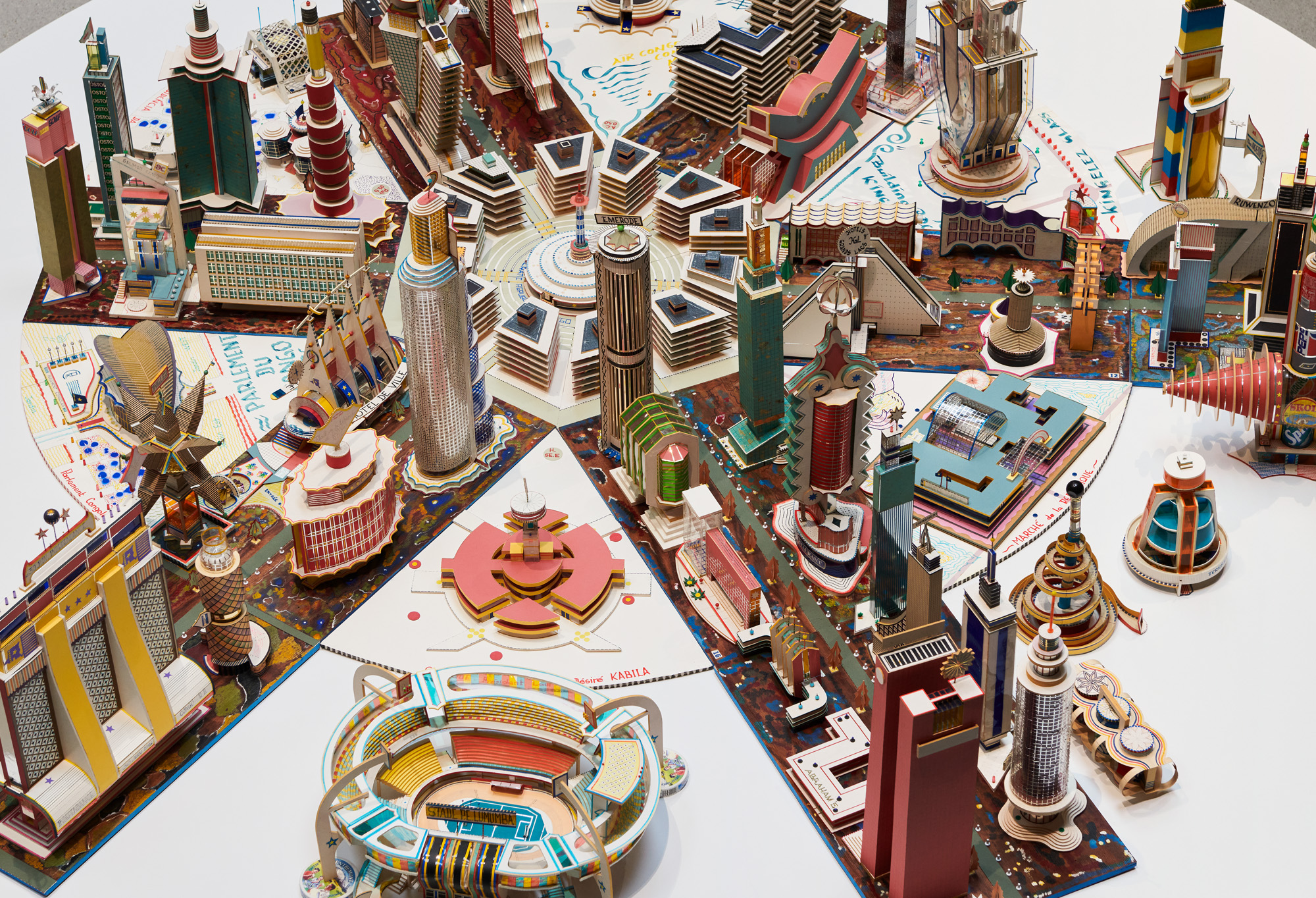
Receive our daily digest of inspiration, escapism and design stories from around the world direct to your inbox.
You are now subscribed
Your newsletter sign-up was successful
Want to add more newsletters?

Daily (Mon-Sun)
Daily Digest
Sign up for global news and reviews, a Wallpaper* take on architecture, design, art & culture, fashion & beauty, travel, tech, watches & jewellery and more.

Monthly, coming soon
The Rundown
A design-minded take on the world of style from Wallpaper* fashion features editor Jack Moss, from global runway shows to insider news and emerging trends.

Monthly, coming soon
The Design File
A closer look at the people and places shaping design, from inspiring interiors to exceptional products, in an expert edit by Wallpaper* global design director Hugo Macdonald.
In 1984, the French sculptor César told Cartier president Alain Dominique Perrin that it took public museums too much time to organise exhibitions. So Perrin decided to create the Fondation Cartier pour l’art contemporain, where decisions would be made quickly and artists given total freedom. That year, it opened on an estate outside Paris, becoming France’s first corporate sponsor of contemporary art.
Ten years later, it made its way into the capital, to a steel-and-glass building on Boulevard Raspail designed by Pritzker Prize winner Jean Nouvel. Now, the pioneering institution is entering a whole new era, relocating to vast premises in the heart of Paris, with an even more radical renovation by Nouvel.
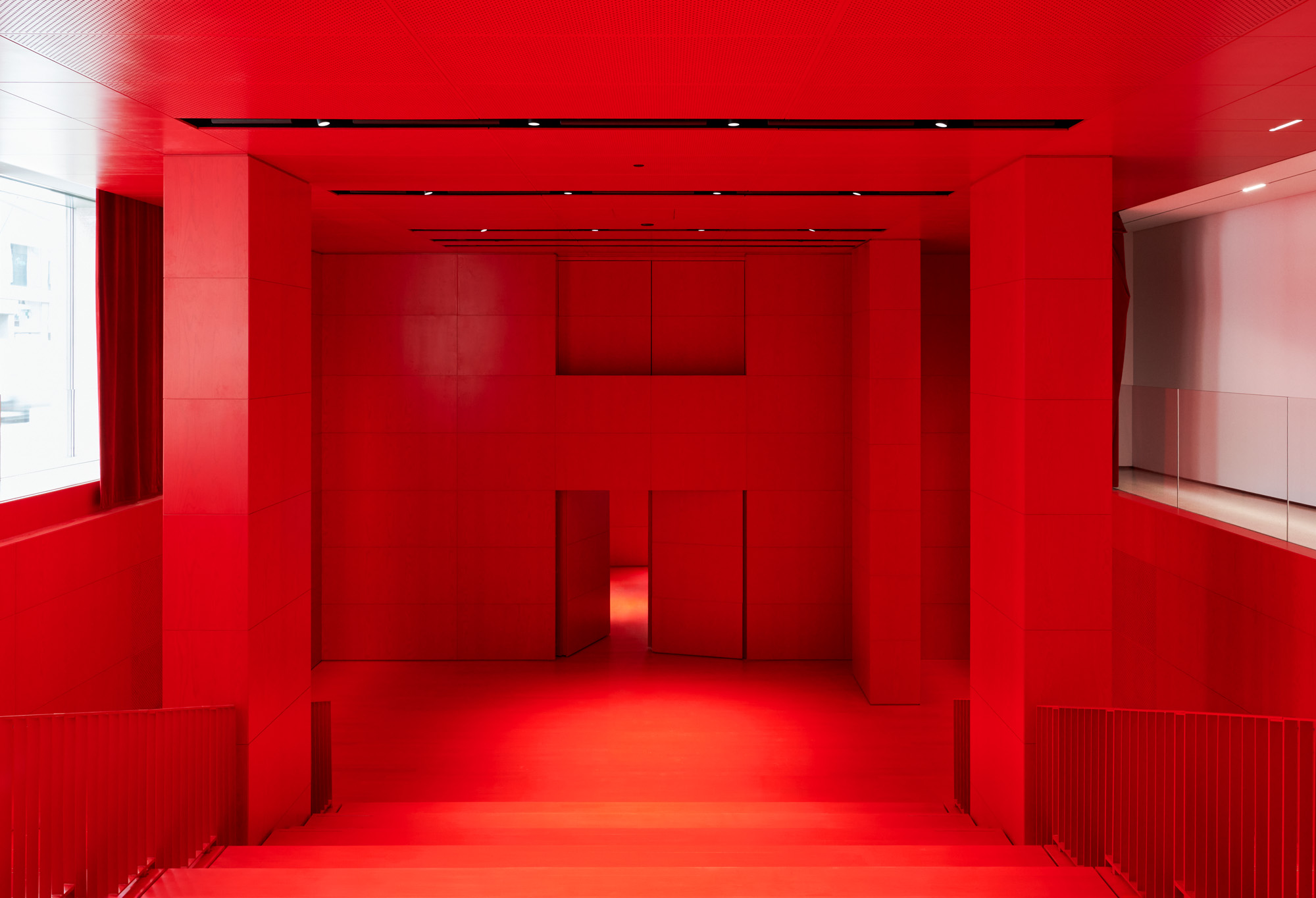
With its deep red colour, evoking theatre, cinema and cabaret, the Studio Marie-Claude Beaud auditorium pays tribute to the Fondation Cartier’s first director, who made the dialogue between art and performance a trademark of the institution. Featuring retractable seating, it has a seating and standing capacity of 110 and 300 respectively
Inside the brand new Fondation Cartier pour l'art contemporain in Paris
Located next to the Musée du Louvre, the Fondation Cartier’s new home has a very Parisian history. It started out as the city’s first luxury hotel, opening in time for the 1855 Universal Exposition. High-end boutiques on the ground and mezzanine floors became so popular that the hotel moved out and the building became a department store, the Grands Magasins du Louvre (the inspiration for Emile Zola’s Au Bonheur des Dames). It later housed an antiques mall before finally closing in 2018.
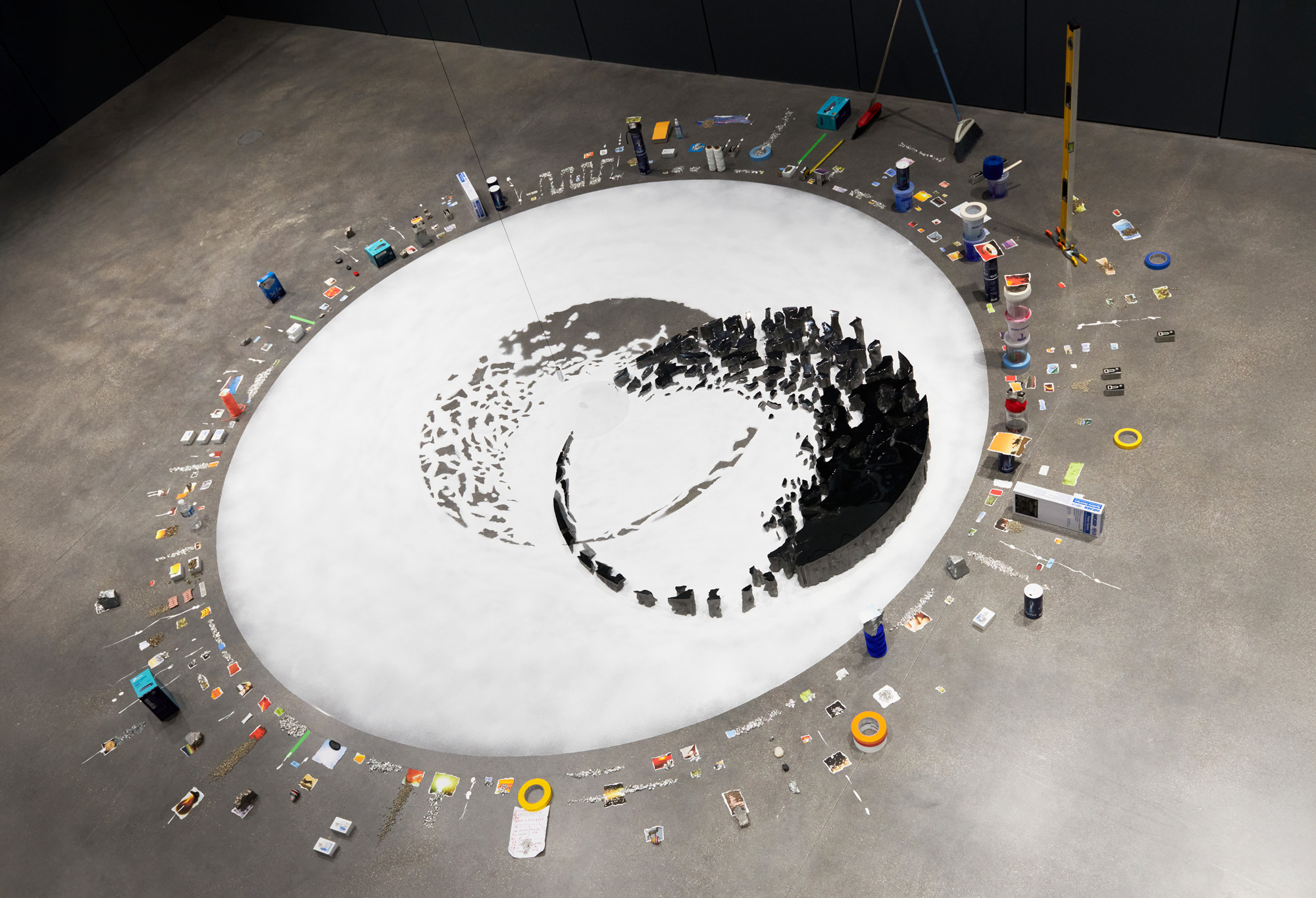
Tracing Fallen Sky, 2020, by Sarah Sze, reflects the artist’s fascination with Foucault’s pendulum and explores how the proliferation of digital images has affected our relationship with time, memory and the material world. For its presentation in the Fondation Cartier’s new space, it has been reconfigured to sit in an inaccessible recessed area, giving the appearance of an archaeological ruin unearthed during excavation
For the building’s newest chapter, Nouvel left the façade untouched and gutted the interior, freeing up 8,500 sq m for public spaces, including 6,500 sq m for exhibitions. ‘This project doesn’t impose contemporary architecture; it explores the possibilities inside the existing framework,’ he says. ‘The history of the place becomes an active material, a fertile constraint.’
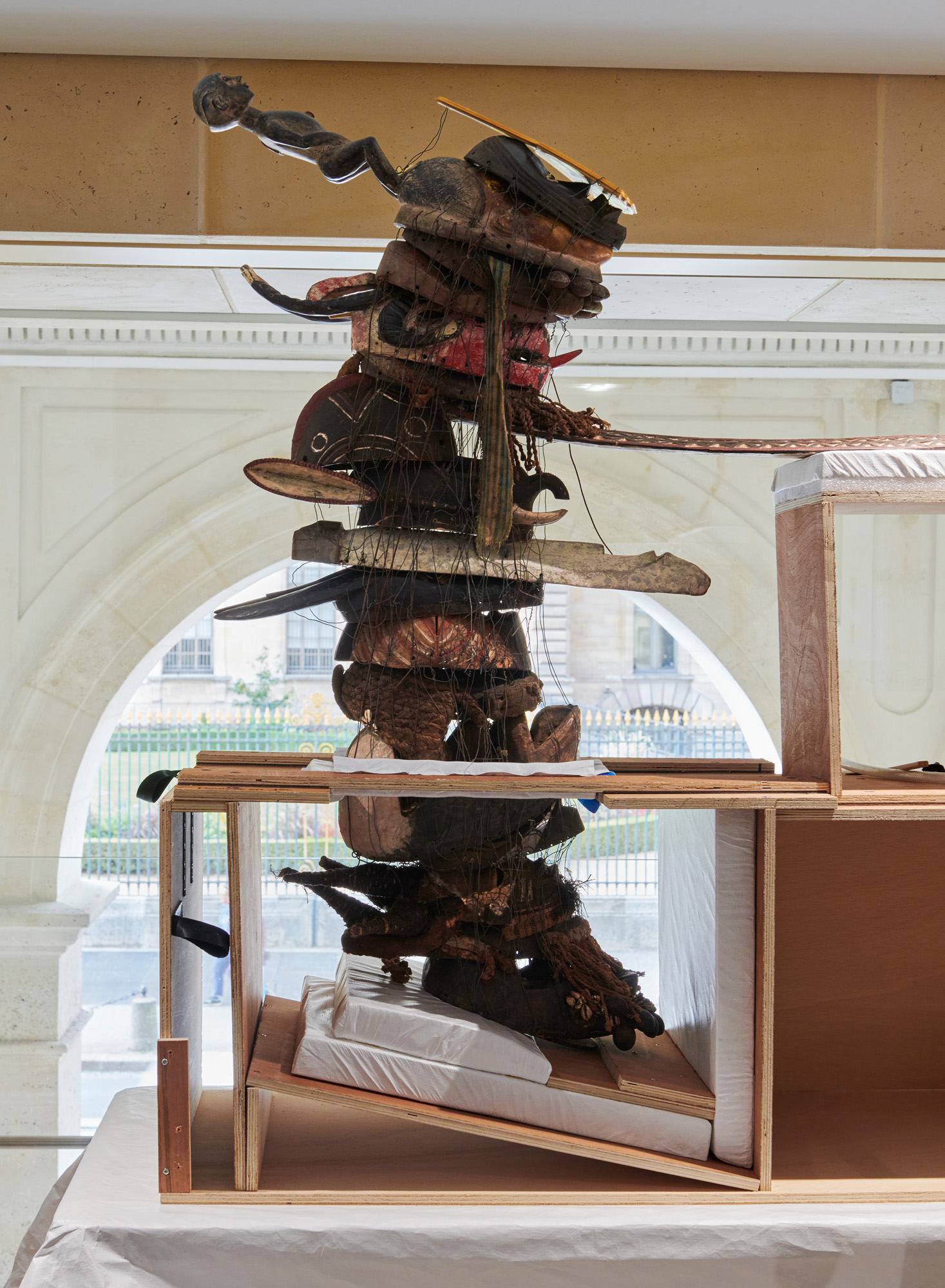
A totem of sculpted figures, masks, mirrors and fragments of painted wood, Untitled, 1997, by David Hammons, stands out as a powerful symbol of class struggle
Around the structure’s original limestone arches, he introduced concrete, glass and steel. Five huge mobile platforms in recycled steel span nearly the entire length of the building. Able to hold large and heavy works, they can be positioned in multiple combinations, from the floor of level -1 to the ceiling, 11m above, offering a startling diversity of exhibition choices. Pulleys and cables are visible underneath the platforms. ‘By making the mechanism apparent, we reveal the potential for transformation, adaptation, reconfiguration and change,’ says Nouvel, who refers to the building as a ‘support for inventions’ where every detail is meant to provoke the imagination.
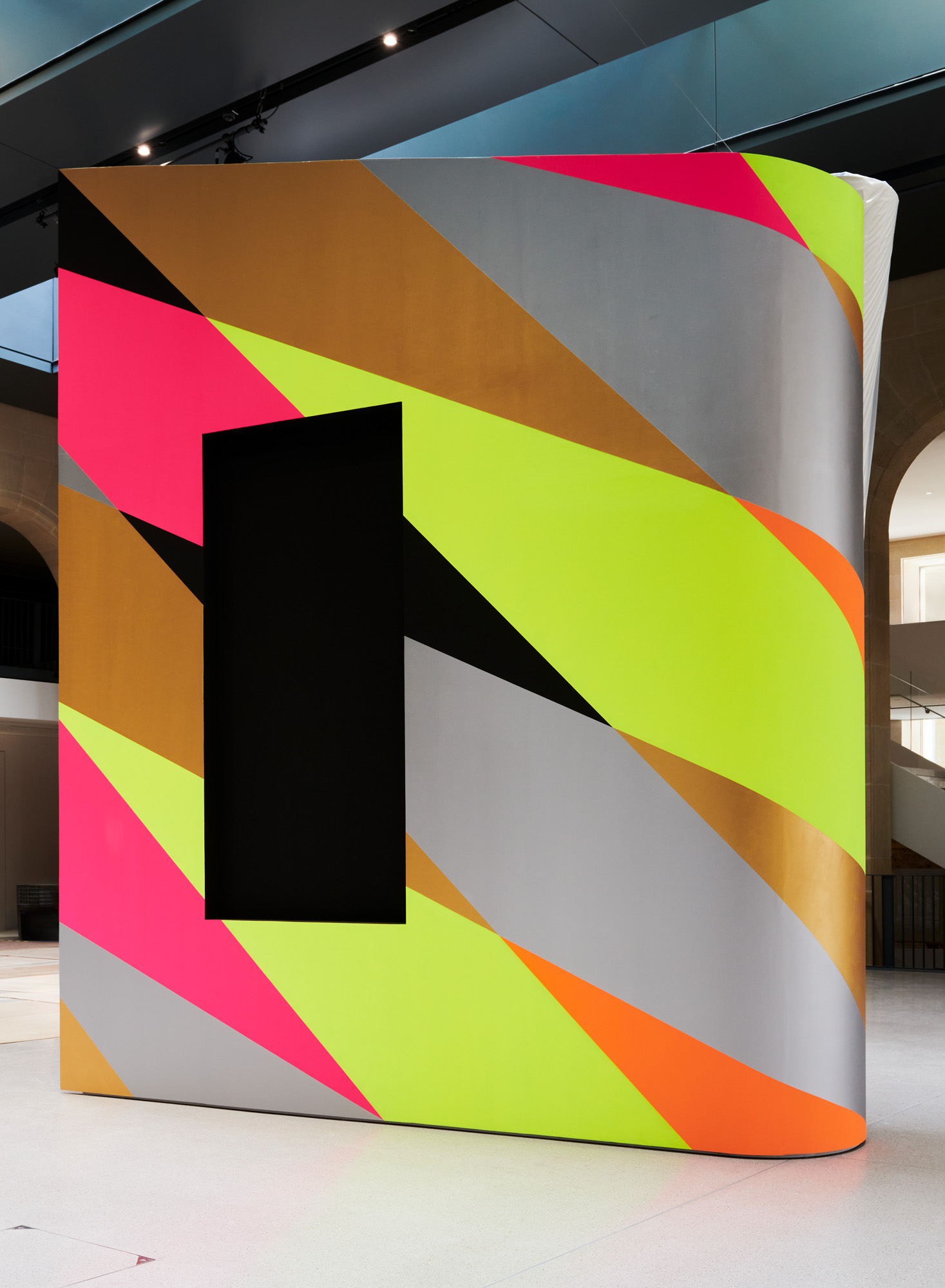
For the Fondation Cartier’s 2014 ‘Vivid Memories’ exhibition, Alessandro Mendini collaborated with Peter Halley, with Mendini creating OMG!,a structure designed as a showcase for Halley’s painting Code Warrior
Large bay windows on Rue de Rivoli and Rue Saint-Honoré, reminiscent of those in the Grands Magasins du Louvre, allow passers-by to see into the building, and visitors to look out. ‘At Boulevard Raspail, I wanted to erase the borders between the museum and the city,’ says Nouvel. ‘Here, the context is different, more dense, more historic. But the desire remains the same: to create porosity, visual continuity, new perspectives and resonance between the intimacy of the space and the life of the city.’
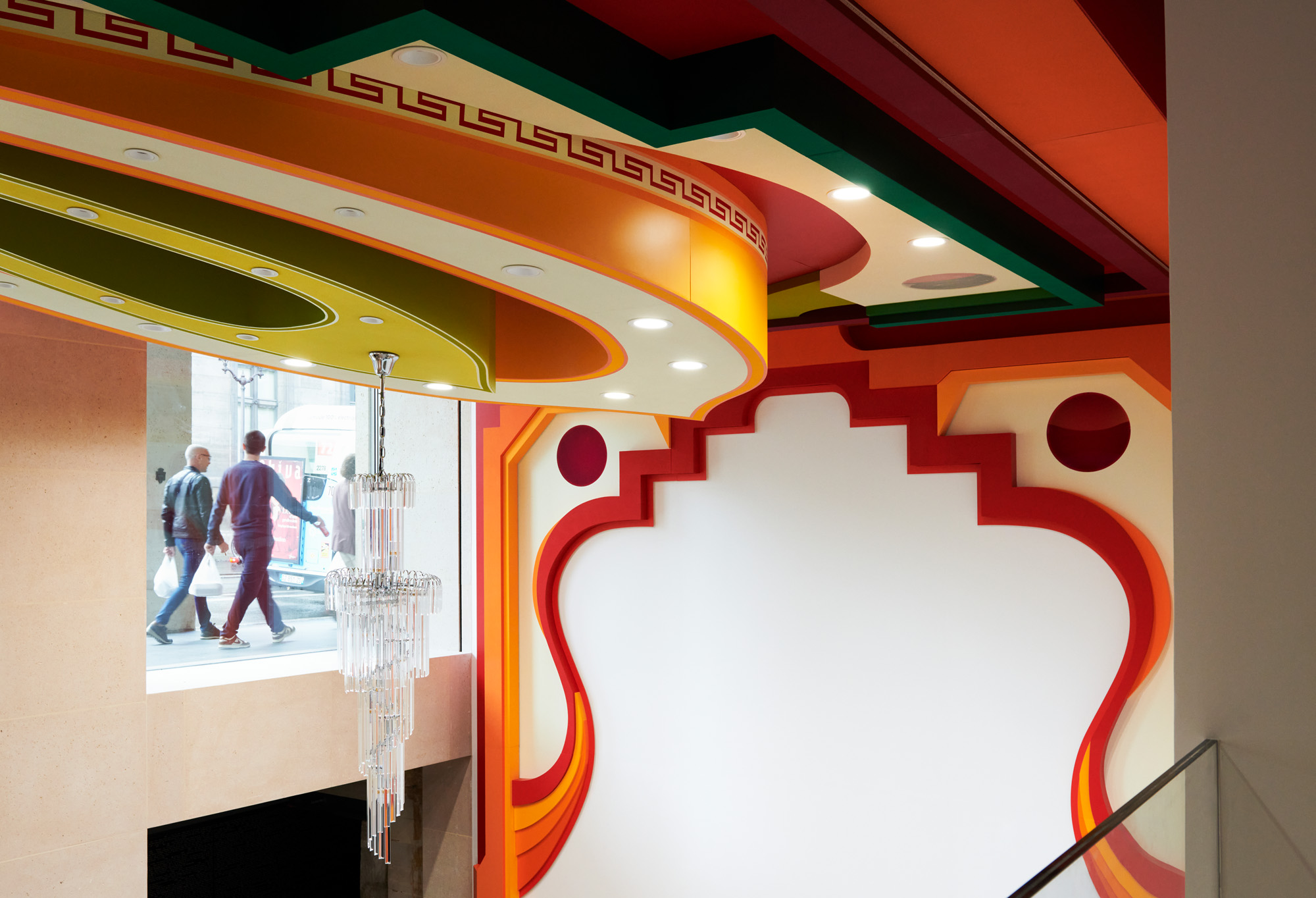
Freddy Mamani’s reimagined ‘event space’ serves as a reminder of architecture’s diversity and innovative formal potential in crystallising cultural environments
Overhead, three glass panels reveal trees planted on the roof. When the panels are uncovered, sunlight through the leaves creates moving shadows on the interior walls. But the ceiling and windows can also be completely shuttered, for total darkness.
Receive our daily digest of inspiration, escapism and design stories from around the world direct to your inbox.
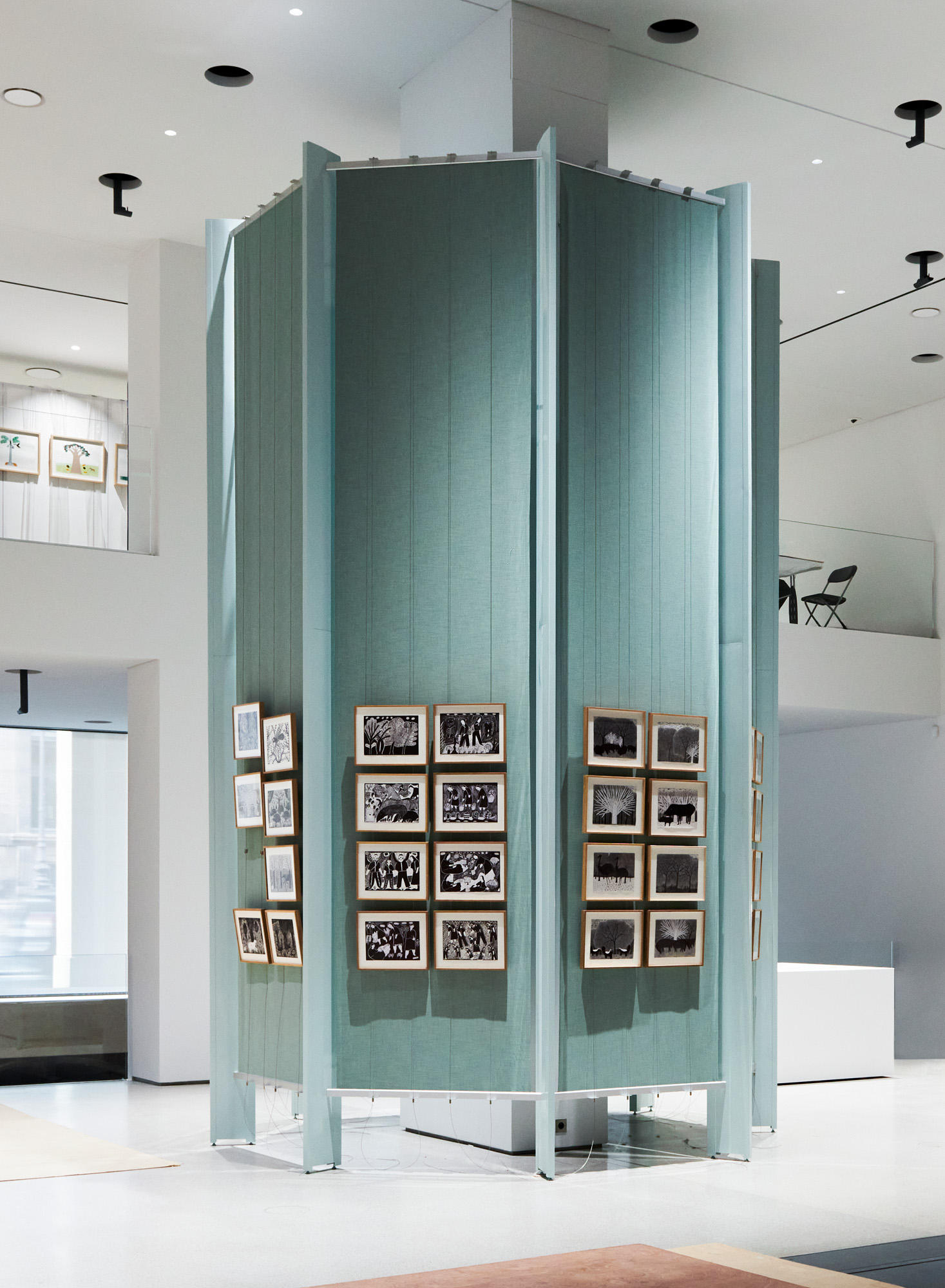
Untitled, 2018-20, a series of graphic works by artists from Paraguay’s Gran Chaco region, seen here, mid-installation, on an exhibition element designed by Formafantasma
‘This building that Jean created for us is the culmination of a particularly Parisian chapter of dynamic architecture,’ says Fondation Cartier director Chris Dercon. He’s referring to a period that started with the 1925 International Exhibition of Modern Decorative and Industrial Arts, which celebrated avant-garde architecture. In 1939, Jean Prouvé was part of the design team for the pioneering Maison du Peuple in Clichy with a retractable floor and roof. Prouvé then presided over the jury that chose Renzo Piano and Richard Rogers to design the Centre Pompidou, conceived to be fully modular. More recently, Rem Koolhaas inserted four mobile platforms into an exhibition tower for contemporary art foundation Lafayette Anticipations.
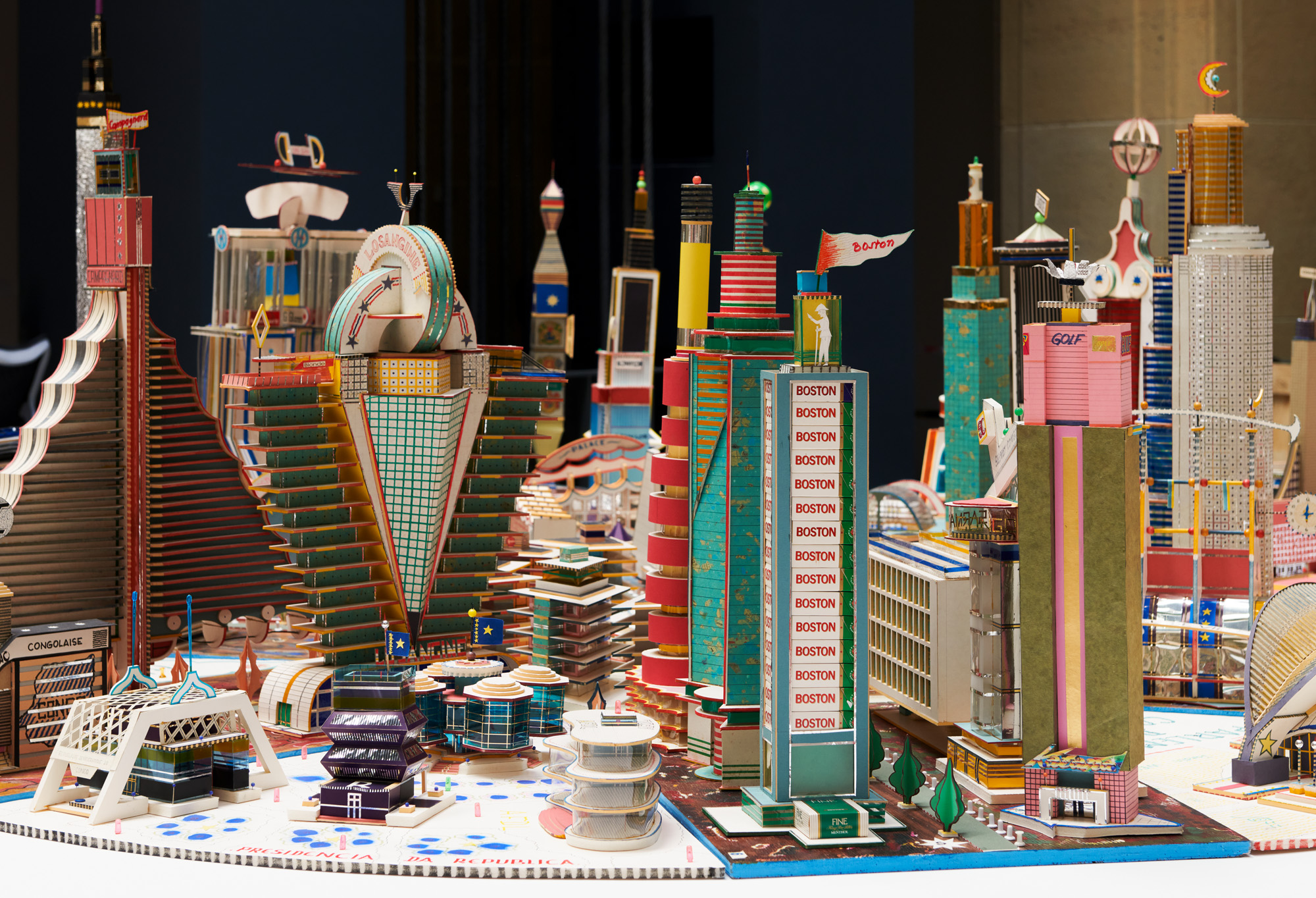
Projet pour le Kinshasa du troisième millénaire, 1987, by Congolese artist Bodys Isek Kingelez
Today, says Dercon, modern technology and greater ease in obtaining building permits make dynamic architecture more feasible than ever. While this expands curatorial possibilities, it also presents new challenges to artists and scenographers. ‘Confronted with such architecture, you have to be courageous and experimental,’ he notes, using the term ‘cubist’ to describe the new Fondation Cartier.
‘It is non-linear, everything happens simultaneously, so we have to imagine how to create spaces for paintings, or how to create isolation for works that need intimacy.’
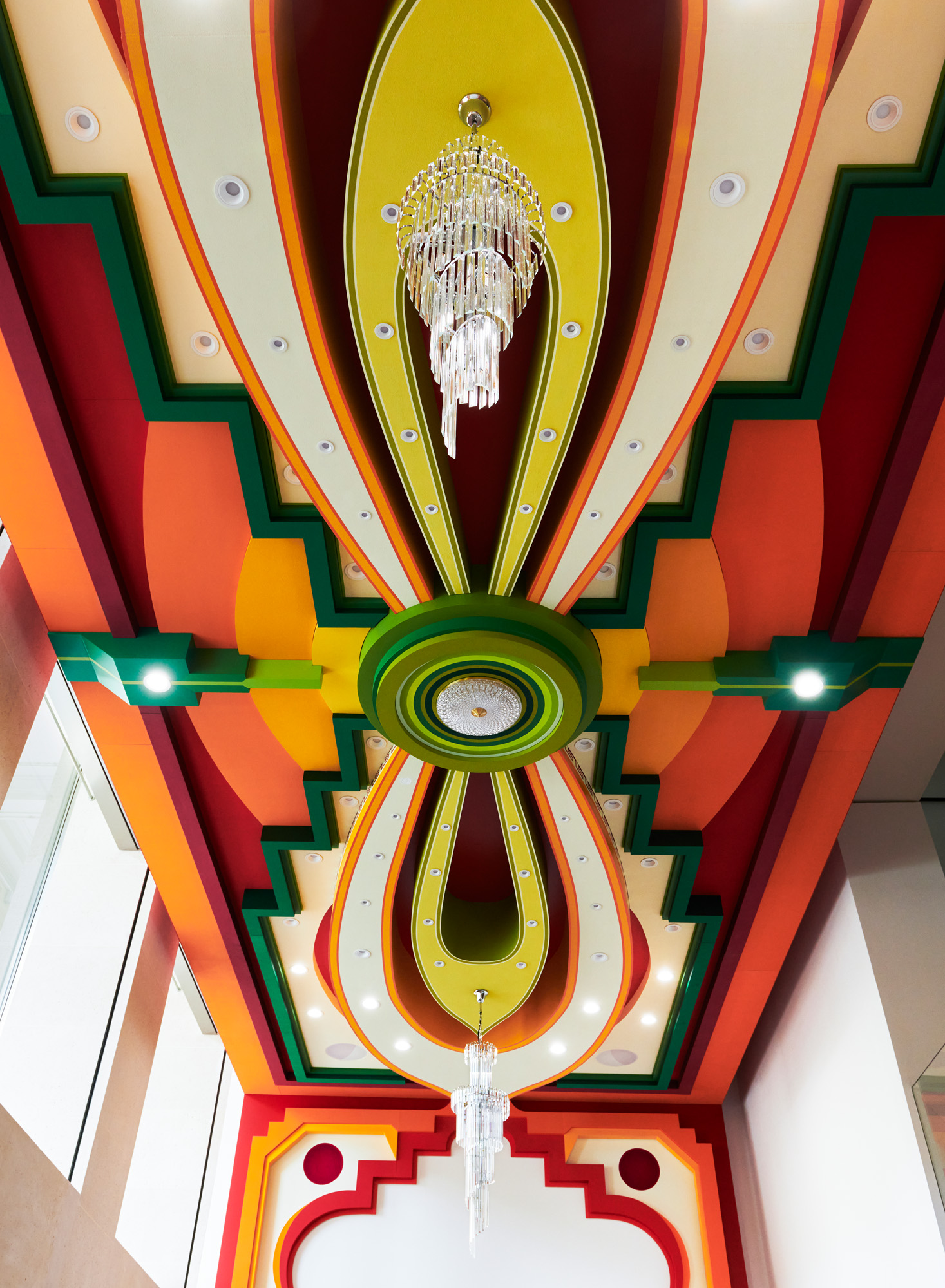
Self-taught Bolivian architect Freddy Mamani updated his 2018 Salón de eventos specifically for the Fondation Cartier exhibition. His trademark Neo-Andean ‘event spaces’, rooted in the culture of the Aymara people, are characterised by their colourful geometric iconography
For the inaugural exhibition, which opens on 25 October, design studio Formafantasma conceived the scenography to show off the artworks as well as the building, arranging the platforms to offer a glimpse of the whole space from one end to the other. In marked contrast to what Dercon calls the ‘white cube syndrome’, they employed textiles and paper to support the displays.
Entitled ‘Exposition Générale’ (taken from the name for the highly anticipated sales events held at stores such as the Grands Magasins in the 19th century), the exhibition contains nearly 600 works from the Fondation Cartier’s 4,500-work collection, acquired over four decades from shows it has previously commissioned. These artworks demonstrate to what extent experimentation and eclecticism have always been key to the Fondation Cartier story.
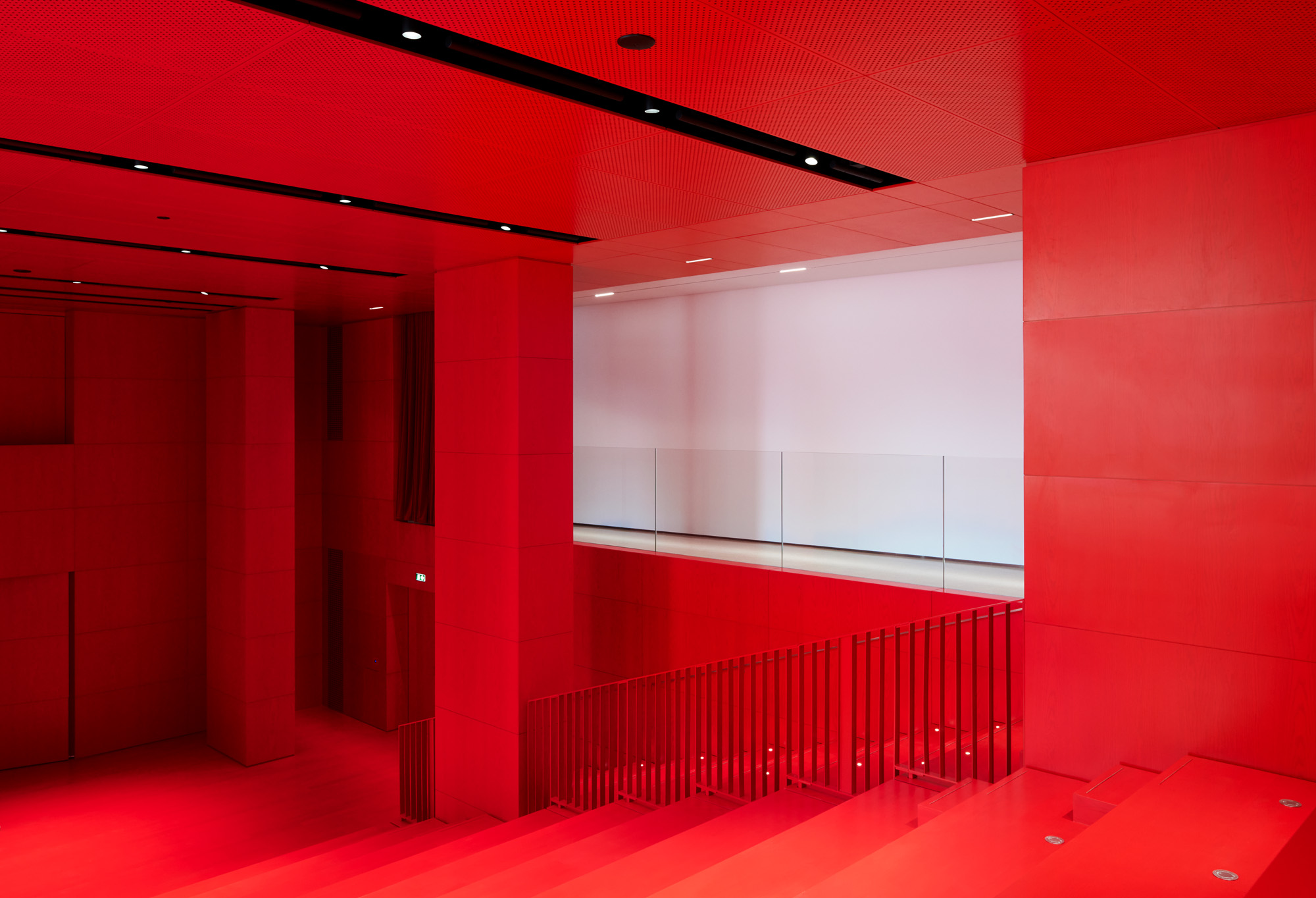
View of the Studio Marie-Claude Beaud auditorium
The participating artists represent a range of disciplines: among them are drawings by filmmaker David Lynch, a table made of miniature bricks by architect Bijoy Jain, an exuberant ‘salón de eventos’ by Bolivia’s Freddy Mamani, and a stone grafted with hair from Black barbershops by David Hammons. An immersive installation showing global migration patterns by architecture studio Diller Scofidio + Renfro is based on the ideas of philosopher Paul Virilio, who appears several times throughout the exhibition.
Architecture is one of the show’s four major themes, which seems apt as the Fondation Cartier’s new building enters the pantheon of remarkable spaces for art and culture in Paris. Dercon mentions a few – the Centre Pompidou, the Fondation Louis Vuitton, the Bourse de Commerce and, of course, the Fondation Cartier’s famous neighbour. ‘Being next to the Louvre, now that’s the greatest challenge, isn’t it?’
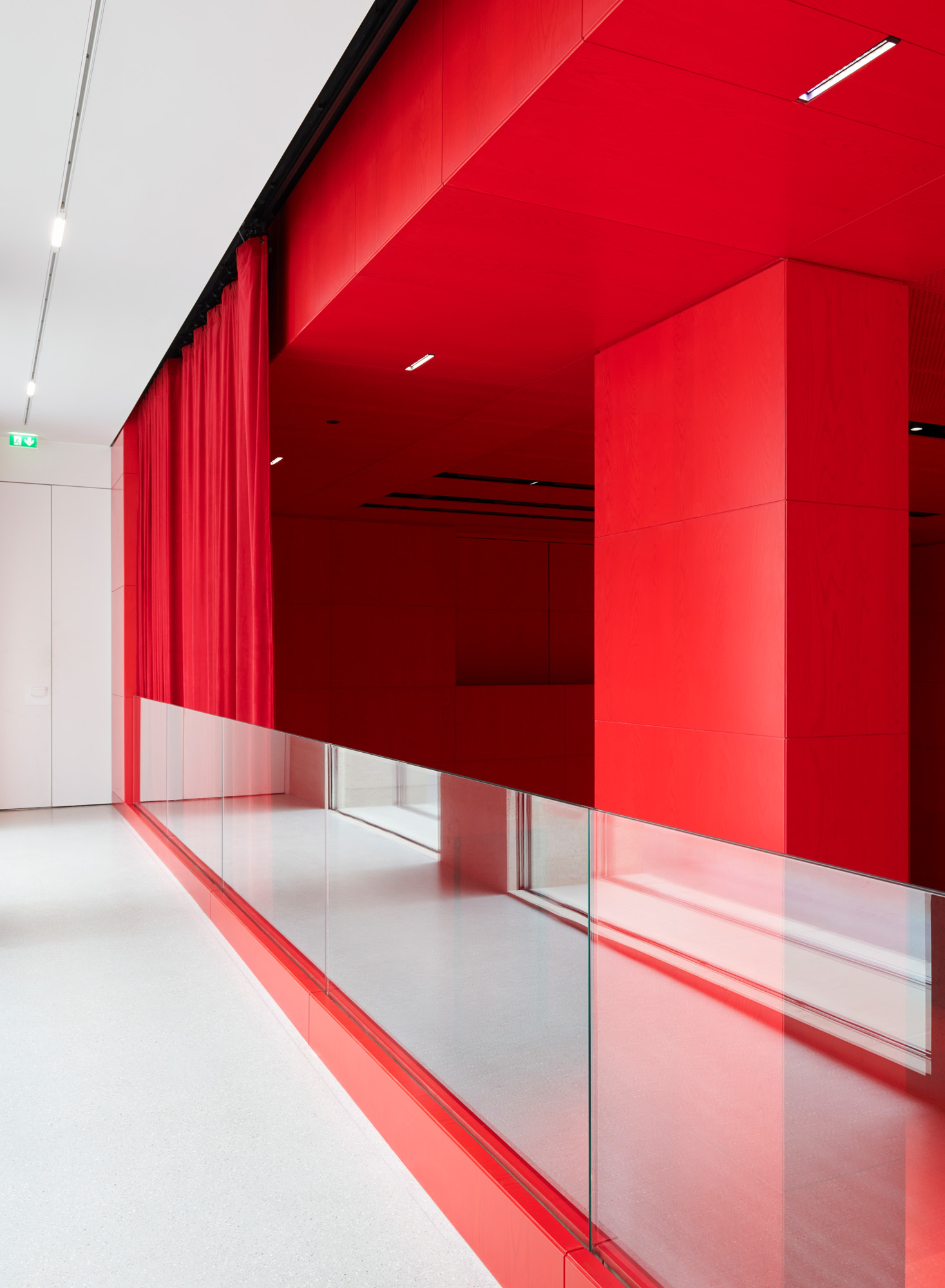
Circulation around the Studio Marie-Claude Beaud auditorium
This article appears in the November 2025 Art Issue of Wallpaper*, available in print on newsstands, on the Wallpaper* app on Apple iOS, and to subscribers of Apple News + on 9 October. Subscribe to Wallpaper* today
Amy Serafin, Wallpaper’s Paris editor, has 20 years of experience as a journalist and editor in print, online, television, and radio. She is editor in chief of Impact Journalism Day, and Solutions & Co, and former editor in chief of Where Paris. She has covered culture and the arts for The New York Times and National Public Radio, business and technology for Fortune and SmartPlanet, art, architecture and design for Wallpaper*, food and fashion for the Associated Press, and has also written about humanitarian issues for international organisations.