OMA’s Lafayette Anticipations in Paris is a ‘curatorial machine’

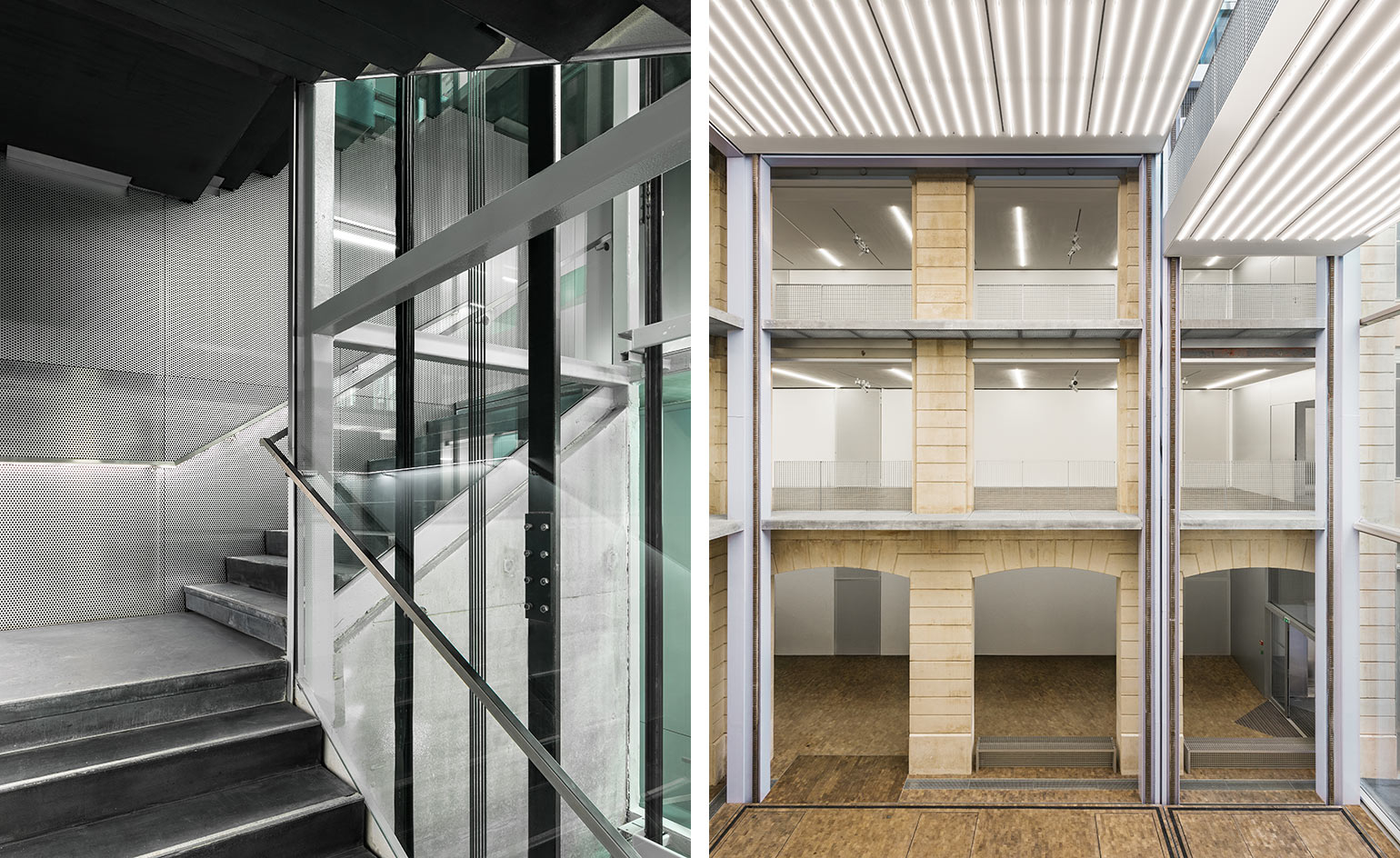
Receive our daily digest of inspiration, escapism and design stories from around the world direct to your inbox.
You are now subscribed
Your newsletter sign-up was successful
Want to add more newsletters?

Daily (Mon-Sun)
Daily Digest
Sign up for global news and reviews, a Wallpaper* take on architecture, design, art & culture, fashion & beauty, travel, tech, watches & jewellery and more.

Monthly, coming soon
The Rundown
A design-minded take on the world of style from Wallpaper* fashion features editor Jack Moss, from global runway shows to insider news and emerging trends.

Monthly, coming soon
The Design File
A closer look at the people and places shaping design, from inspiring interiors to exceptional products, in an expert edit by Wallpaper* global design director Hugo Macdonald.
Architects often talk about flexible buildings, interiors that can easily adapt to different needs, ready to accommodate several functions. But you’d be hard pressed to find one that took the meaning of this as literally as Rem Koolhaas’ practice OMA did in its most recent project in Paris, Lafayette Anticipations, its first finished building in the French capital.
Faced with a 19th-century industrial structure on a relatively modest site in the Marais, and a brief from Fondation d’Entreprise Galeries Lafayette to create an art centre fit to host three to four annual shows, plus performances and workshops, the architects approached the design with a truly open mind.
The result, Lafayette Anticipations, is a ‘curatorial machine’ of a building, with an adaptable interior that gives spatial exibility a new meaning. ‘Paris is replete with prestigious collections, yet no place is absolutely dedicated to the work of artists or to the production of their pieces,’ says Guillaume Houzé, president of Fondation Galeries Lafayette.
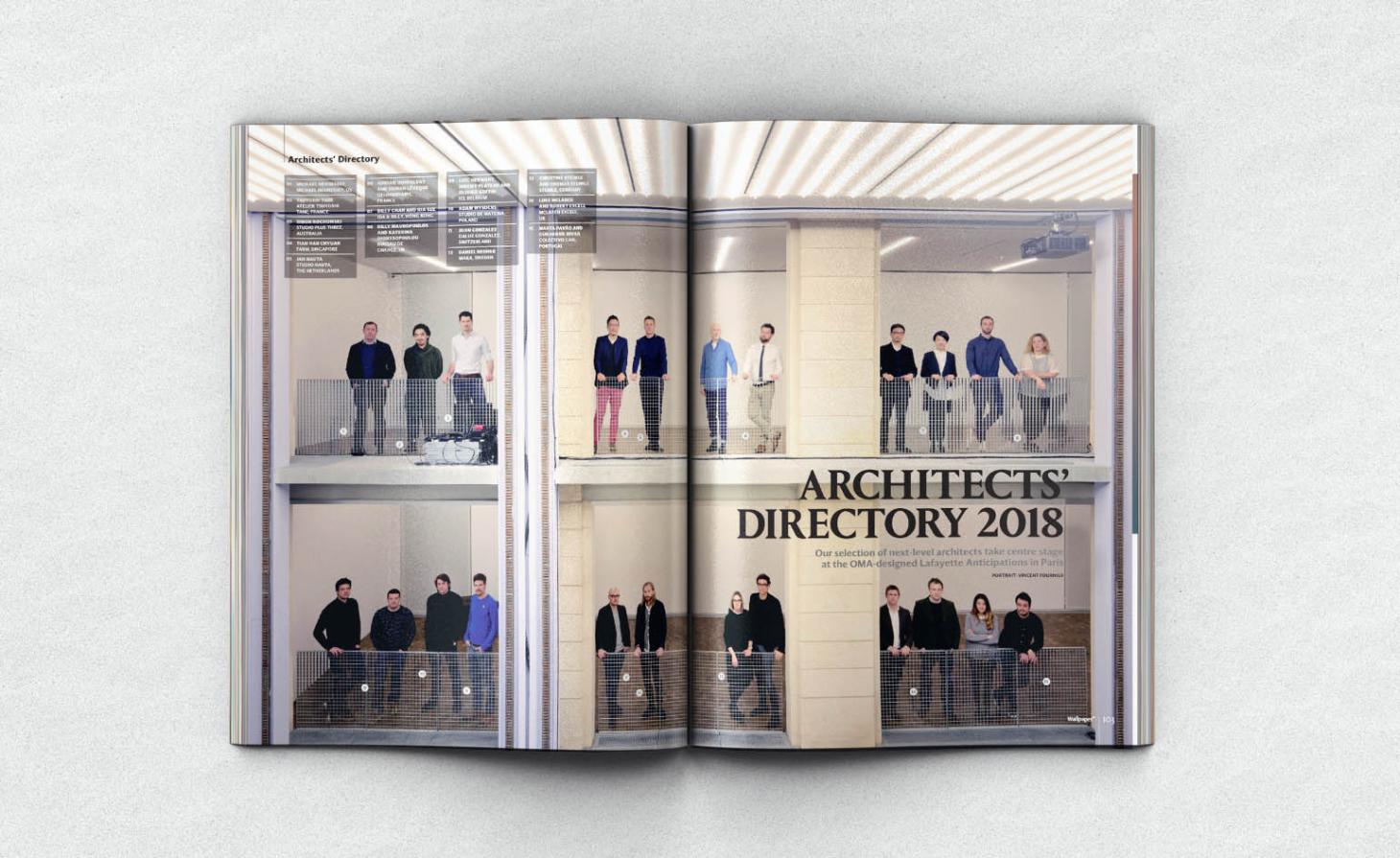
Our selection of next-level architects take centre stage at the OMA-designed Lafayette Anticipations in Paris.
‘There was thus an opportunity to establish, in the heart of the city, a toolbox giving creators the chance to multiply their capacities and actions, prompting the emergence of new forms and ideas, then sharing them with the greatest number. Within the 9 rue du Plâtre building, OMA made these aspirations a reality.’
In order to achieve this, OMA completely gutted the existing structure (built in 1891 by French architect Samuel Menjot de Dammartin for Xavier Ruel’s Bazar de l’Hôtel de Ville), keeping the interior simple and uncluttered, while transforming the courtyard at its heart into a glass ‘exhibition tower’ composed of four mobile platforms.
‘We were asked to accommodate an institution that offers carte blanche to artists in a building entirely protected by heritage regulations,’ says OMA project architect Clément Périssé.
‘Only a machine could solve this. By inserting a moveable mechanism into its courtyard, the only space open to intervention, we activated the entire existing building and gave it the potential to serve this ambitious project.’
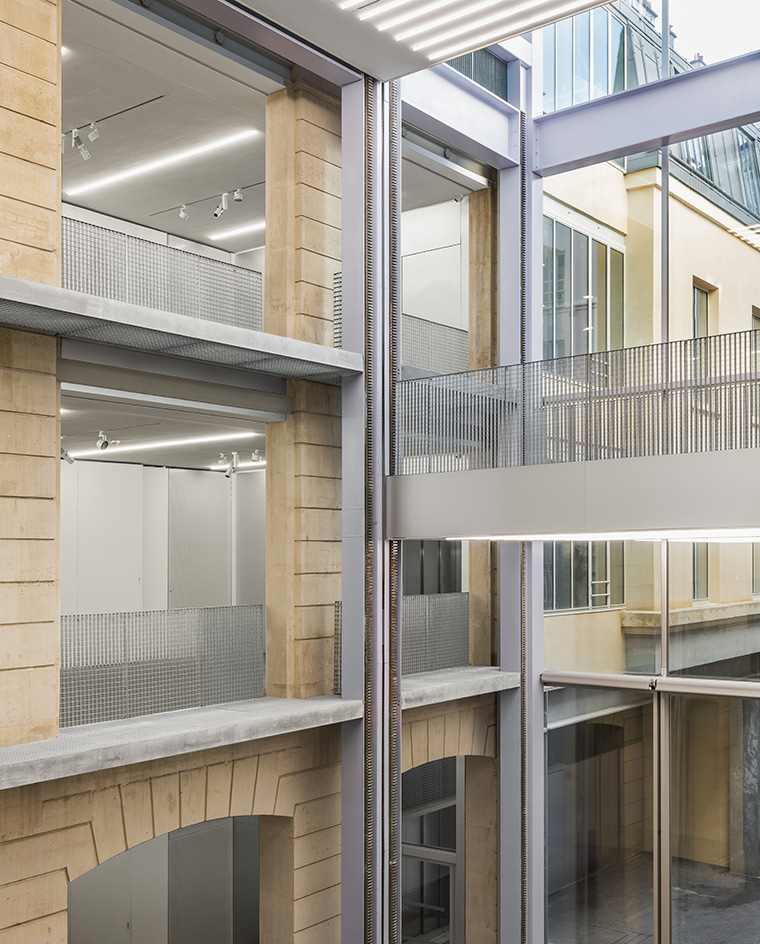
The central ‘rack and pin’ system allows the floors to move and be adaptable to the work on show.
The gallery now spans 2,200 sq m and includes 875 sq m of exhibition space, as well as production workshops, visitor engagement areas, an organic, vegan, gluten-free café-restaurant, and a store, within one beautifully composed, well-oiled ecosystem clad in timber, concrete, anodised aluminium, galvanised steel grating and limestone.
The gallery’s holistic vision also allows for artwork to be made on site, with its facilities open to professionals from a wide variety of disciplines, including fashion, design, visual arts and performance.
Referencing the opening show by American artist Lutz Bacher, Houzé says, ‘Numerous pieces presented in the show will have been produced in the Lafayette Anticipations workshop. Here, the diversity of the artists and their work will encourage new opportunities for spatial cohabitation within our modular environment.’
As originally featured in the July 2018 issue of Wallpaper* (W*232)
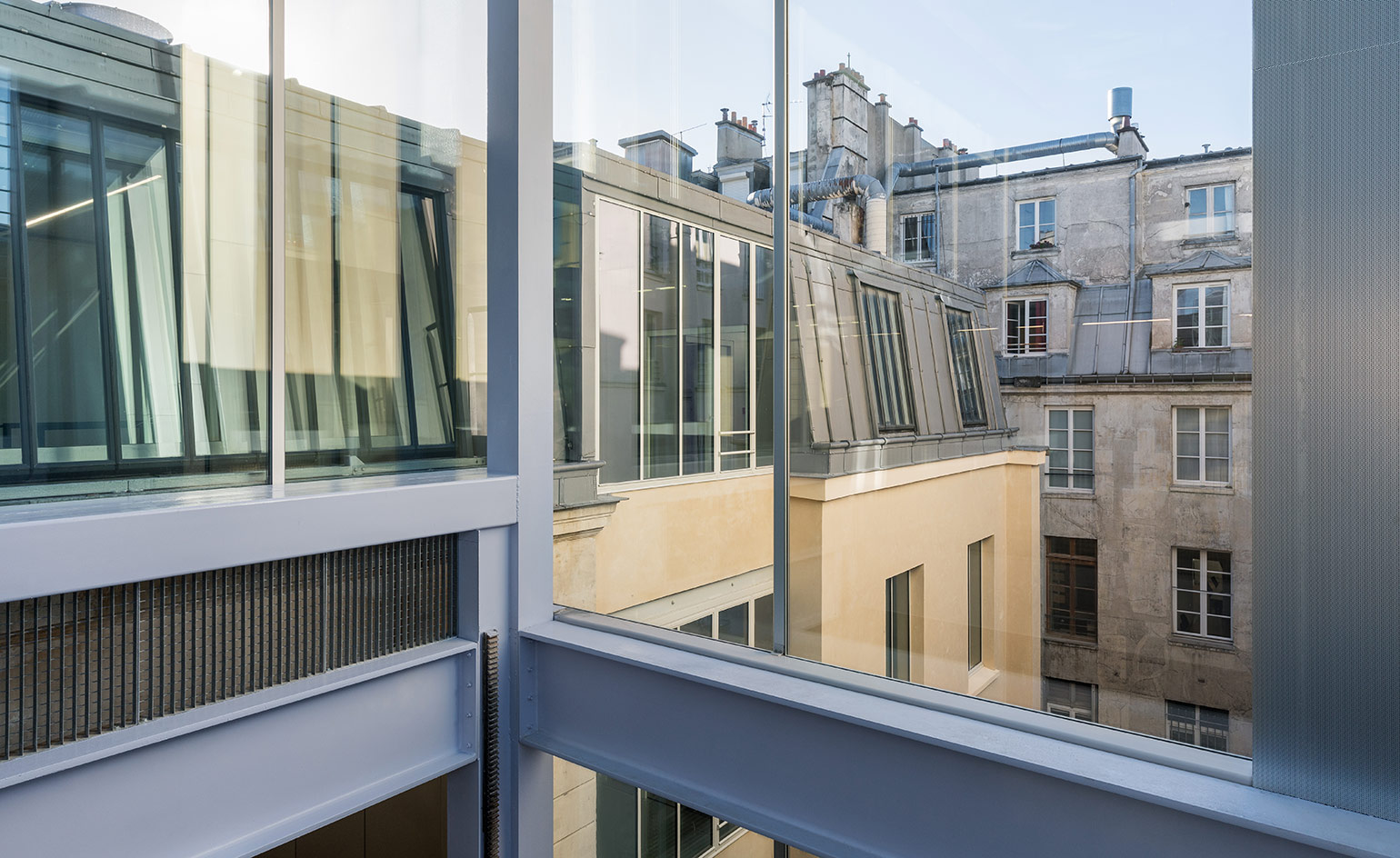
The building was a renovation of an existing 19th-century building at 9 rue du Platre in Paris
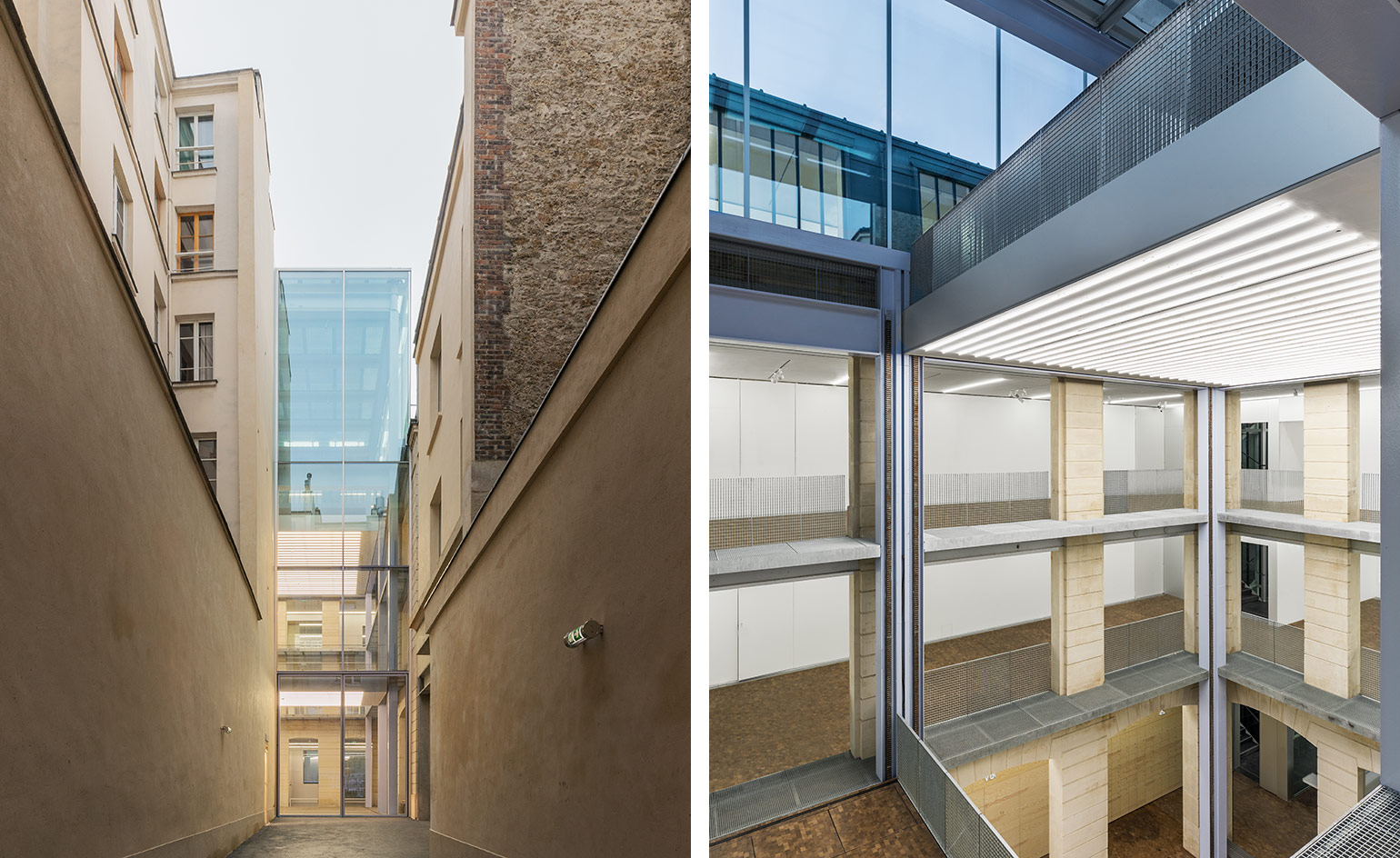
The building is a unique system of four moving floors which can move up and down within what used to be the building’s courtyard
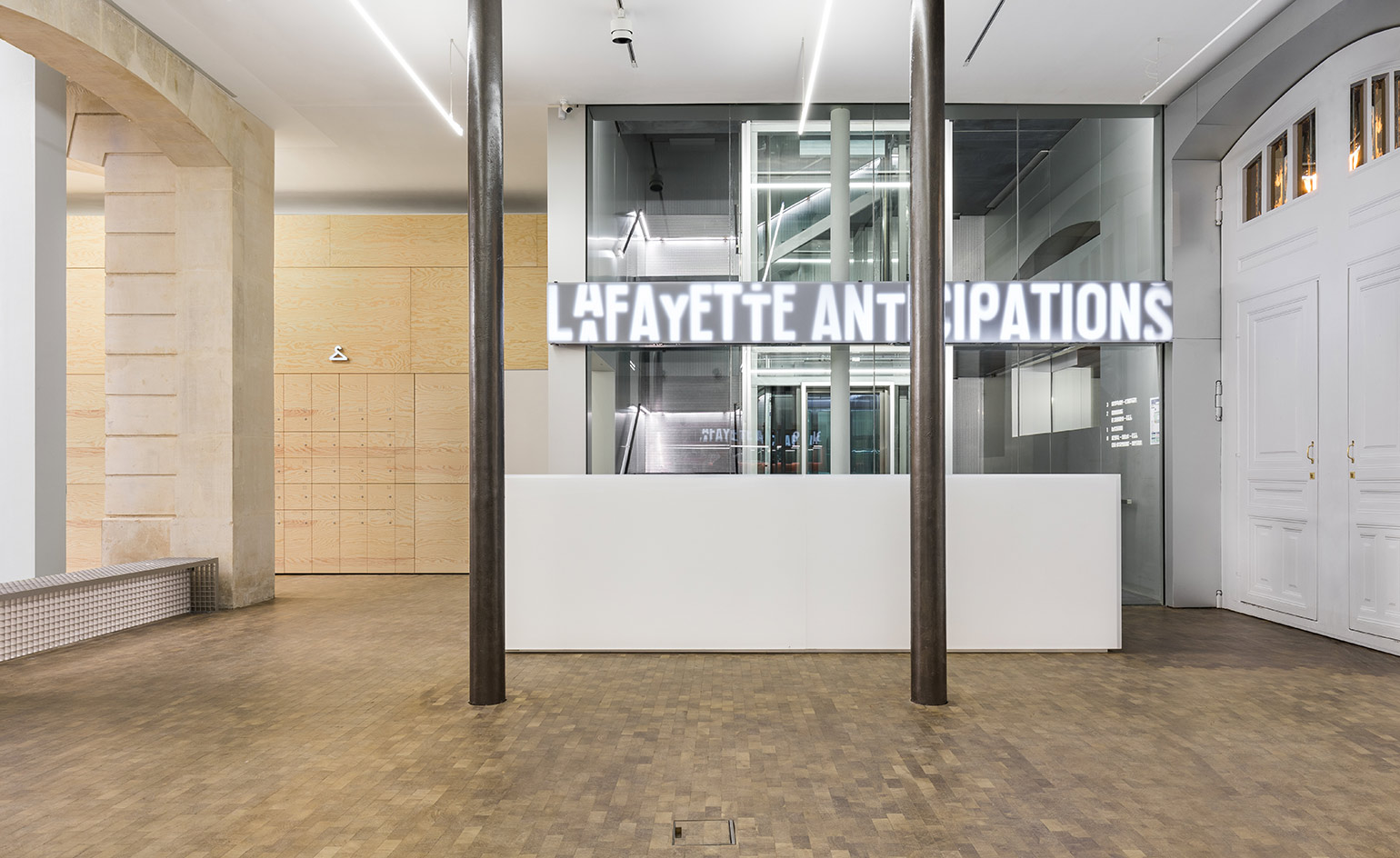
Each floor is divided into two parts, 49 different configurations are possible
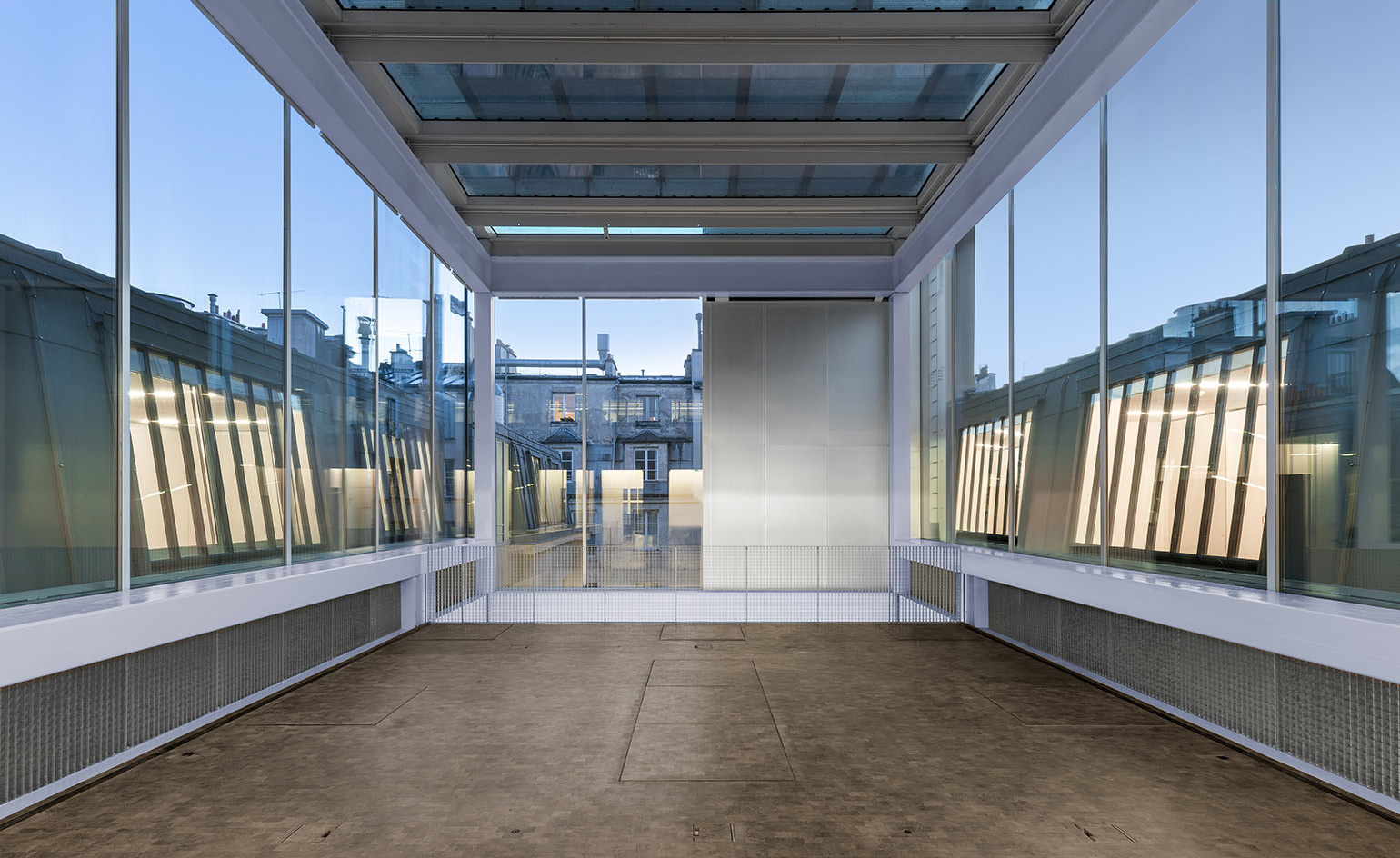
The space provides flexible conditions for performance and display as well as facilities for production on the lower ground floor
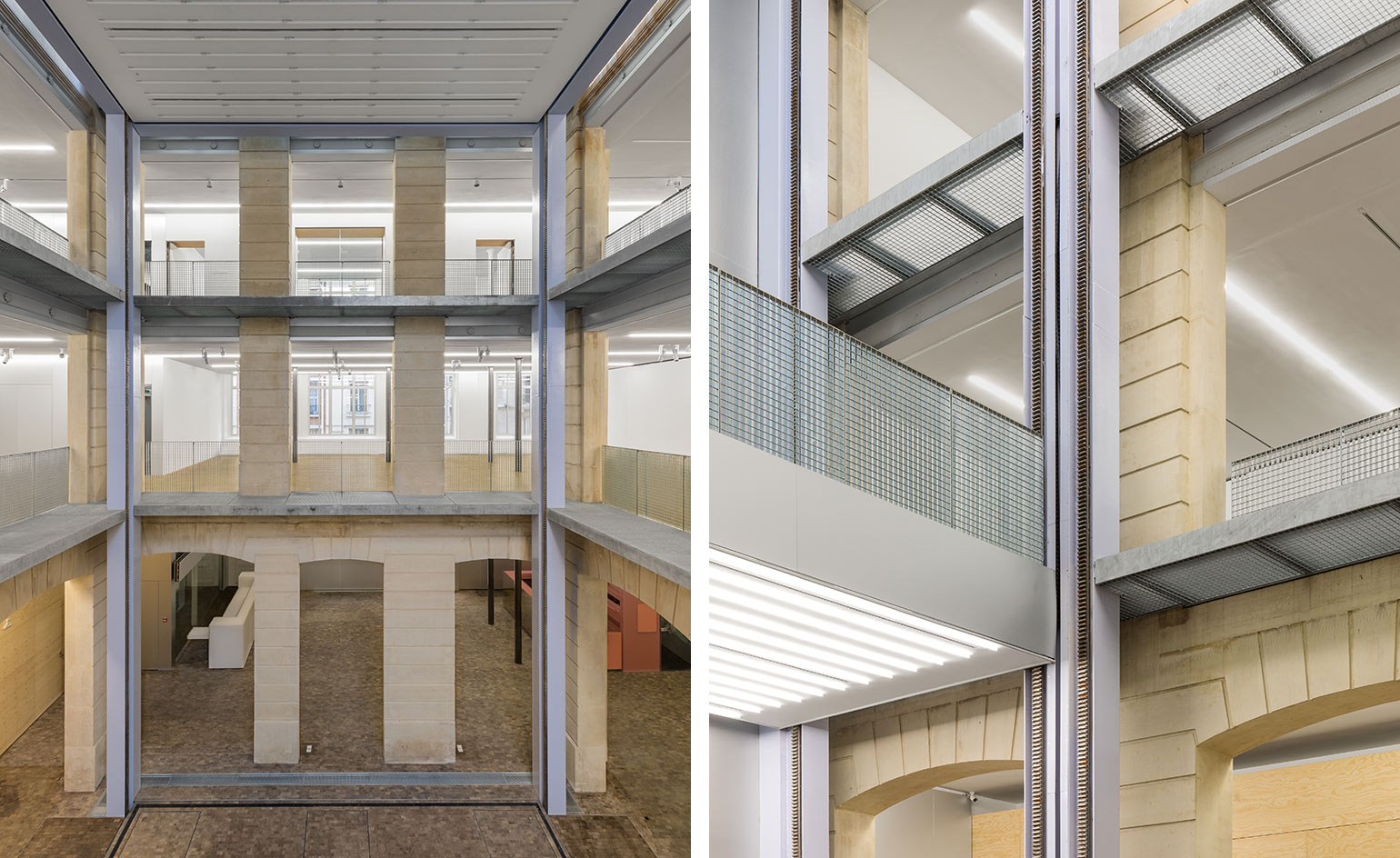
The U-shaped building is lined in sheet aluminium, with balcony walls created from OMA-preferred aluminium grid
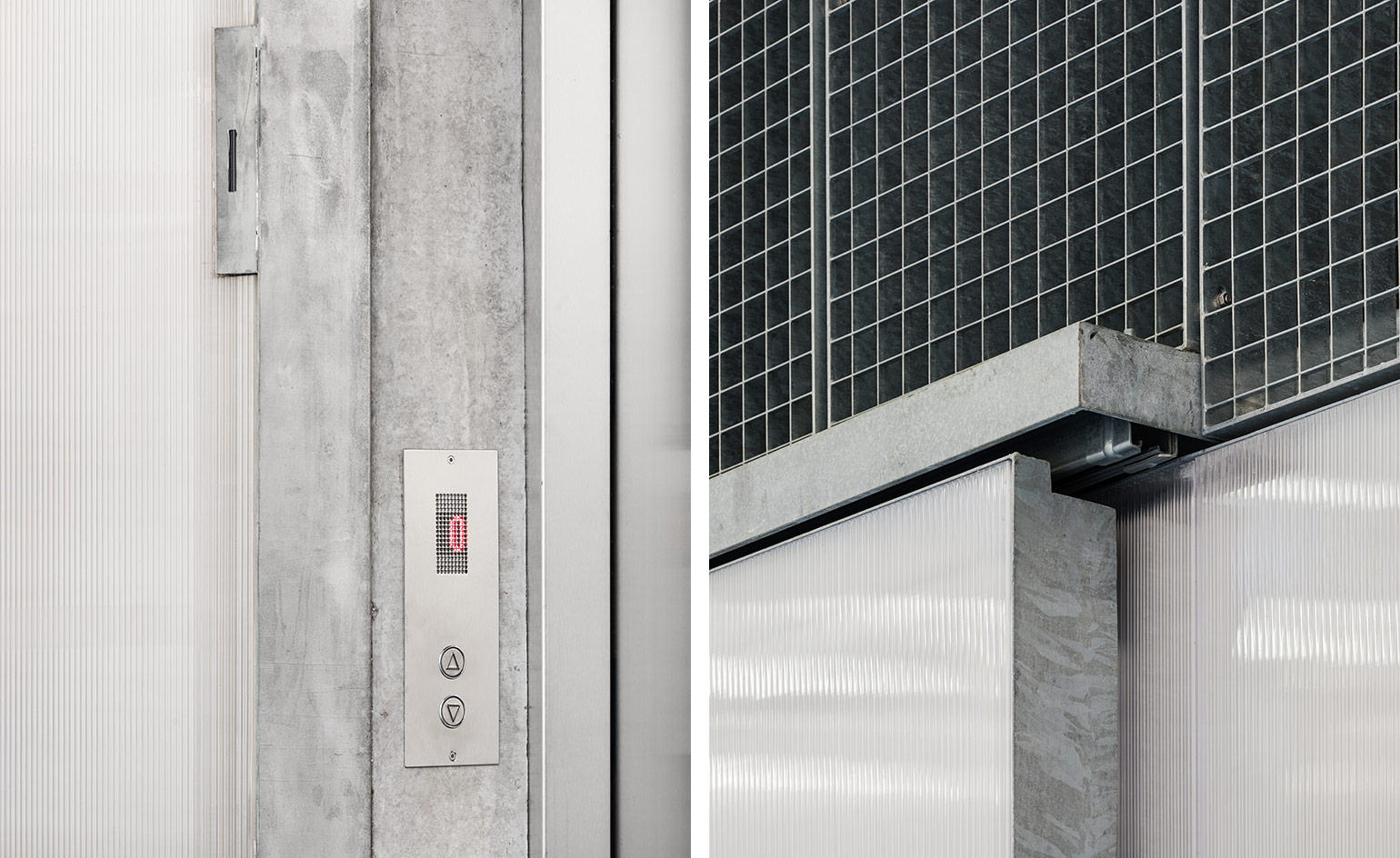
Sheet aluminium and grids bring an industrial feeling to the interior
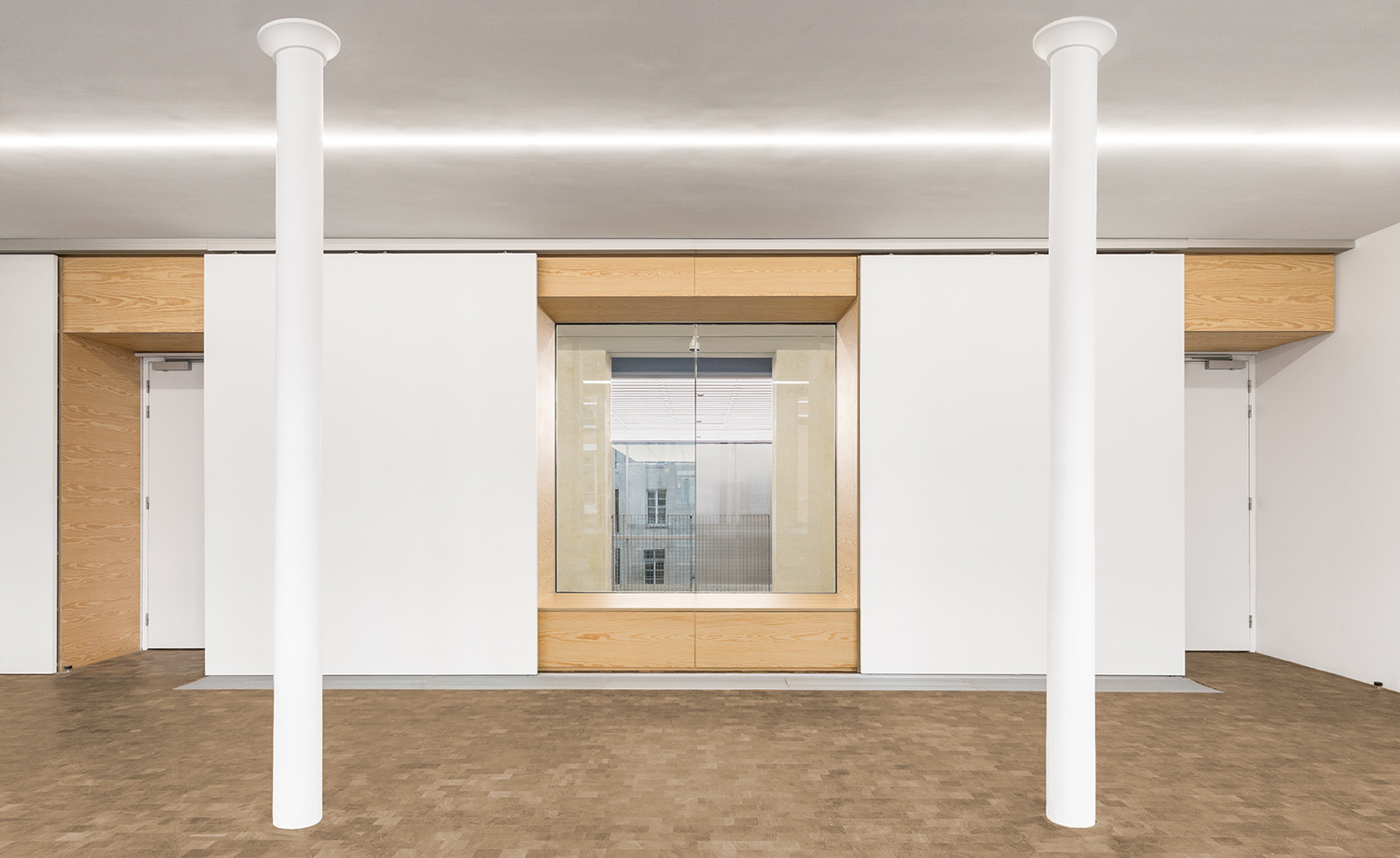
Maintaining elements of the building made the project more challenging, but also more exciting for the architects
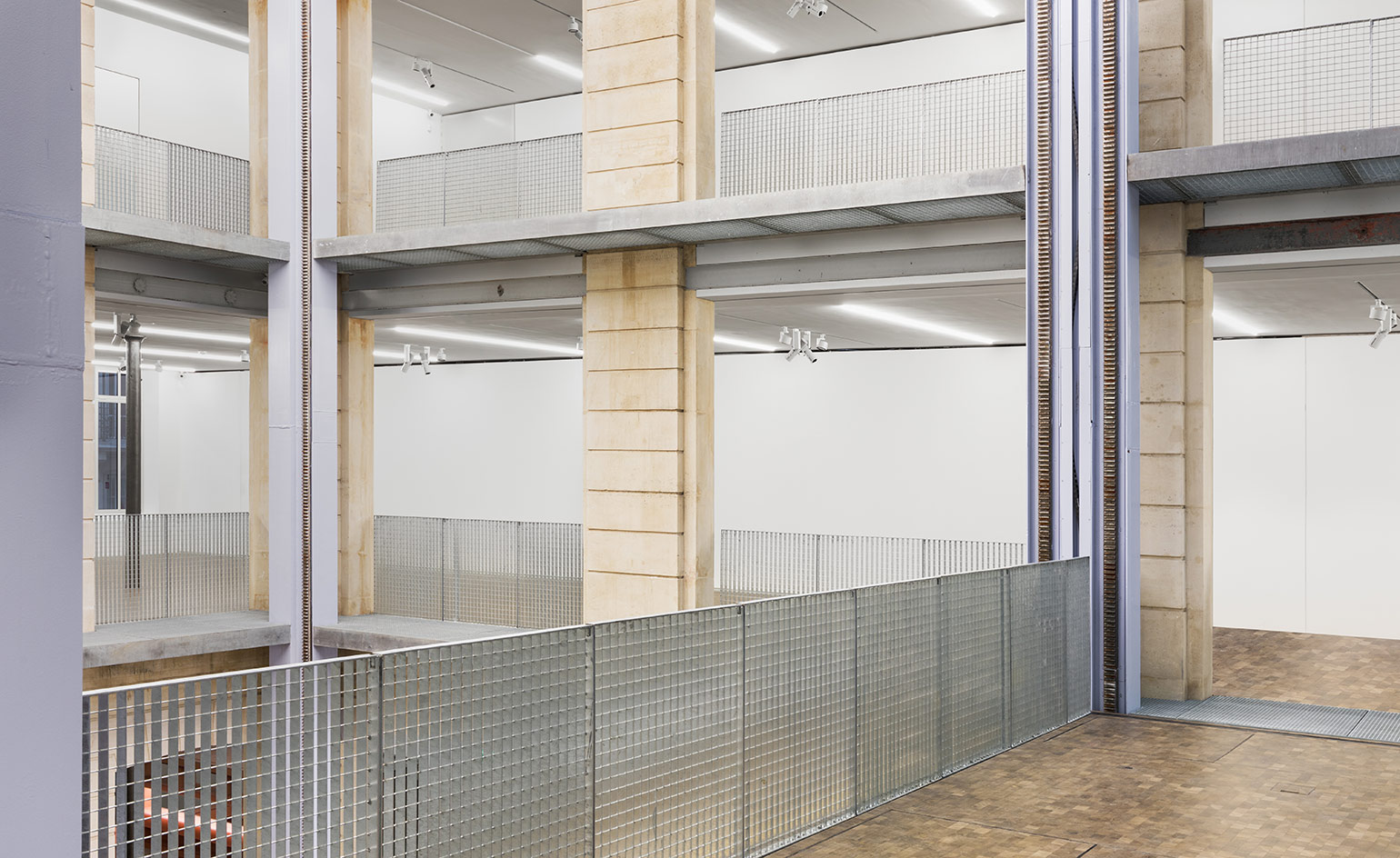
The ‘machine’ at its centre appears analogue in the extreme – a highly readable rack and pin system enabled the floors to move – and its clasped inside sturdy industrial-standard I-beams, those these are painted in the delicated mauve shade of fleur de lin
INFORMATION
For more information, visit the OMA website and the Lafayette Anticipations website
ADDRESS
9 Rue du Plâtre
75004 Paris
France
Receive our daily digest of inspiration, escapism and design stories from around the world direct to your inbox.
Ellie Stathaki is the Architecture & Environment Director at Wallpaper*. She trained as an architect at the Aristotle University of Thessaloniki in Greece and studied architectural history at the Bartlett in London. Now an established journalist, she has been a member of the Wallpaper* team since 2006, visiting buildings across the globe and interviewing leading architects such as Tadao Ando and Rem Koolhaas. Ellie has also taken part in judging panels, moderated events, curated shows and contributed in books, such as The Contemporary House (Thames & Hudson, 2018), Glenn Sestig Architecture Diary (2020) and House London (2022).
