Peek inside Le Corbusier’s Cité Radieuse as 12 residents open the doors to their apartments
At Le Corbusier's Cité Radieuse in Marseille, we meet the residents enjoying a harmonious balance of independence and community (alongside the odd rooftop apéritif)
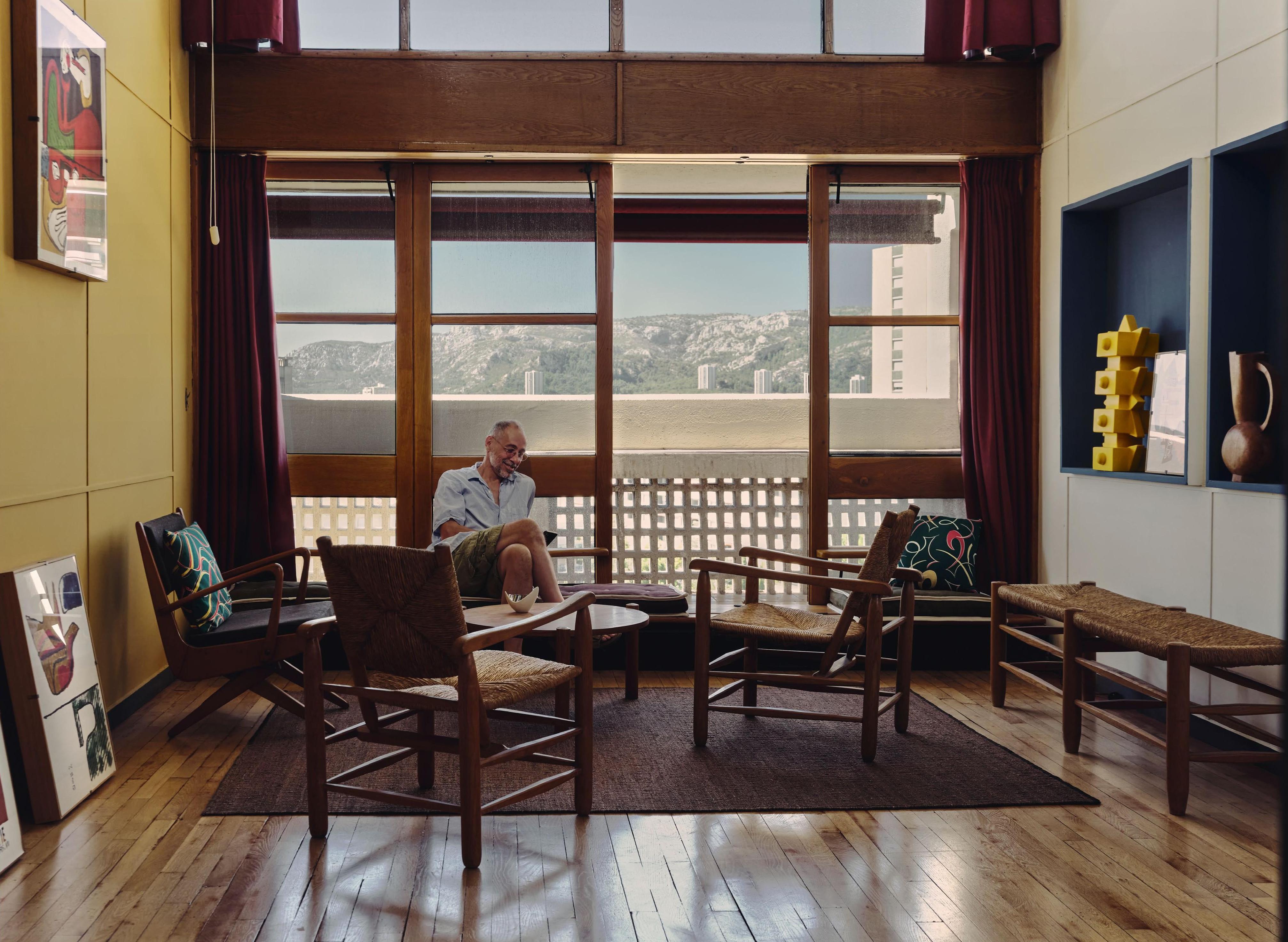
More than 70 years after Le Corbusier built La Cité Radieuse, his utopian vertical village in Marseille, the modernist master’s brutalist landmark still stands proud. We meet the residents enjoying a harmonious balance of independence and community alongside the odd rooftop sunset apéritif
A self-sufficient community for around 1,600 people, built between 1947 and 1952, Le Corbusier’s Unité d’Habitation, as he called the typology, in Marseille responded to the urgent post-war need for low-cost housing, yet also achieved a timelessly human appeal. Thanks to the ever-present proportions of Le Corbusier’s Modulor measurement, based on the average human body, but also to the sensory effects in the light-filled, double-height living spaces, with their framed views of the mountains or Mediterranean sea, its residents seem to enjoy both new perspectives and psychological wellbeing.
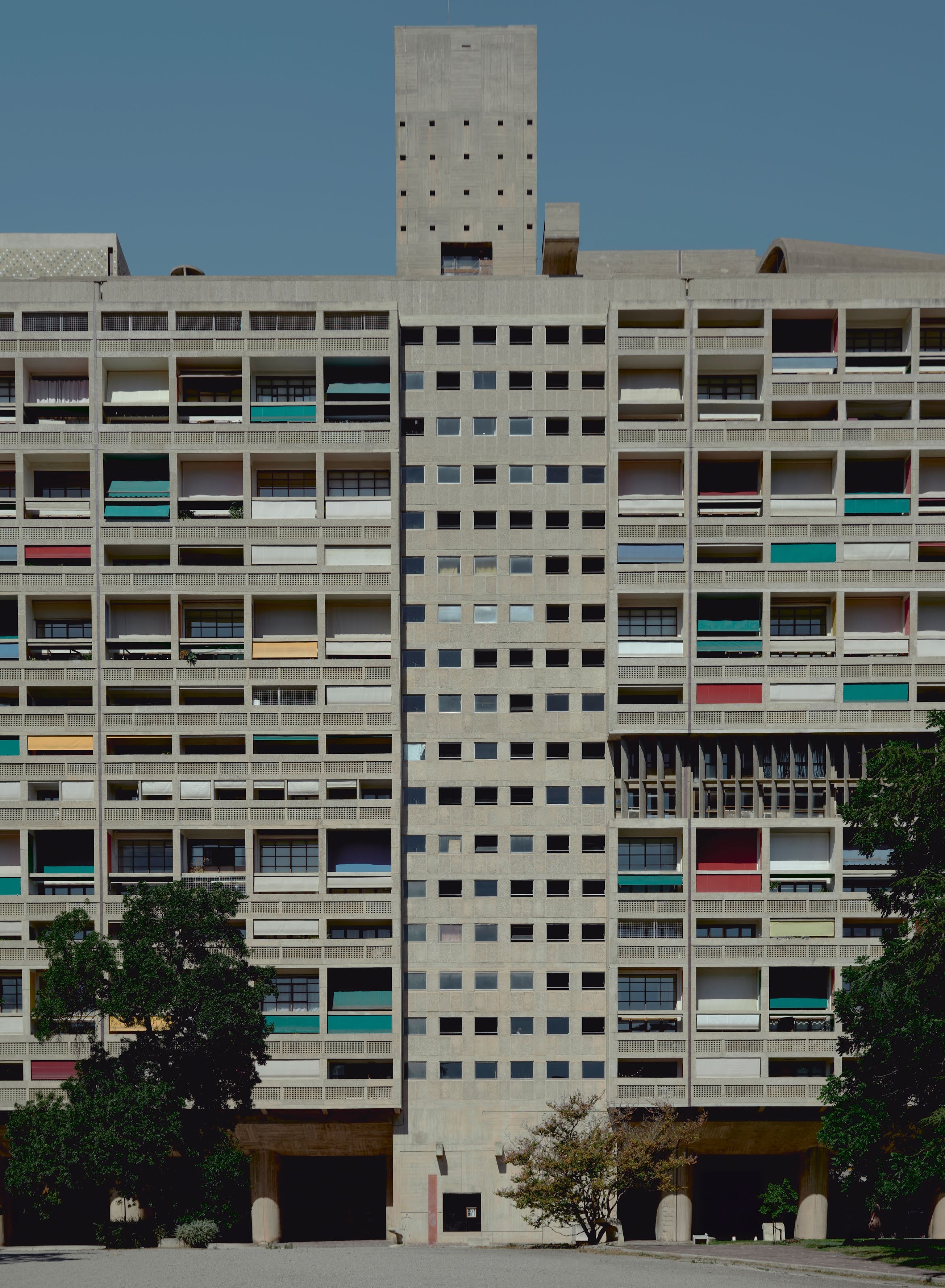
Le Corbusier’s Unité d’Habitation, also known as La Cité Radieuse, stretches over 135m in the Sainte-Anne district of Marseille. The first of five such unités built by the French-Swiss architect in Europe, it was completed in 1952 and contains a 21-room hotel and 337 apartments
More than a ‘machine for living’, the building hums with the energy of a sculptural organism – one that embraces the materiality of raw concrete. Although colossal in scale, it is often personified fondly as a quirky character (flaws and all). It rests on thick pilotis, or stilts, that critic Reyner Banham described as ‘pachydermatous stumps’. The precast and poured board-marked concrete elements seem reassuringly ancient, sometimes cavernous, and across 17 levels, a grid of recessed geometric ‘units’ painted red, blue, yellow and green generates a free and random rhythm.
The 337 apartments are often compared to cruise liner cabins or the local holiday huts known as cabanons. Progressive for their time, the 23 different ‘types’ of interlocking apartments are constructed using eight combinations (A-H) of three standard modules, and feature efficiently integrated kitchens, built-in storage and ventilation. If the design ingenuity is still appreciated, the dimensions, however, are up for debate. In balance, the shared facilities – shops, offices, a doctor’s surgery, a hotel with a café, a cinema, and a nursery school – are generous. On the roof are a running track, a gymnasium (now a gallery run by designer Ora-ïto), a paddling pool and a play area.
Community life is accessible, yet living feels private and peaceful. This idea was central to Le Corbusier’s vision – the result of 25 years of built experience, travels from South America to North Africa, and research into the development of modern cities outlined in ‘The Radiant City’ urban design project. For him, the antidote to anxiety-inducing urbanism was the harmonic relationship between the individual and the collective; the connection to nature; and the pleasures of leisure and community. This all came together here in Marseille in its most total vision, and has resulted in this enduring sense of humanity: in the residents it has attracted and the sculptural, sensory and emotive ability of the architecture to anchor people to the everyday joy of life, both beyond, inside, and despite us.
Now, more than 70 years since it was built, has Le Corbusier’s Unité d’Habitation stood the test of time? Despite having to cope with strict cabin-style living and ageing infrastructure, the residents we met for this article answered this with a resounding ‘yes’. The most common highlights include (developers take note): rooftop sunset apéros, the harmonious balance of independence and community, and the ever-present horizon line that spiritually elevates apartment living from prosaic to transcendental.
We did find underlying warnings of a Ballardian future on the horizon, with the challenges of climate change and Airbnb transience. Yet many of the residents we met engage with the spirit of the architecture’s intention, like a form of activism that keeps it authentically alive. Our cinematic study, documented by Marseille-based photographer Mathilde Hiley, pays tribute to the still-golden era of the Unité d’Habitation, which offers definitions of how humanity must be designed into all mass housing regardless of budget.
Receive our daily digest of inspiration, escapism and design stories from around the world direct to your inbox.
Le Corbusier’s Unité d’Habitation according to 12 residents
Jean-Marc Drut

Jean-Marc Drut eats his breakfast on the third floor each day. He likes the smell of linoleum and wood when he enters the apartment. Even after living here for many years with his partner Patrick Blauwart, he is attuned to its monumental, sculptural status, describing it as a ‘vessel’. Drut has visited many of Le Corbusier’s buildings, from Paris to Chandigarh, and has a photo of his apartment’s original owner on the wall: Lilette Ripert (resident 1952-2000), teacher at the Unité d’Habitation’s nursery school and close confidant of Le Corbusier.
For him, the apartment is a ‘work of art’. Working closely with the Fondation Le Corbusier, the couple have carefully restored elements such as the original metal taps and colour scheme, uncovering a geometric painting beneath the stairs. Drut found the experience comparable to his first life working as a nurse, returning the apartment back to its ‘normal functional state’. The ‘plastic complexity’ of the interiors intrigues him daily: the view of the horizon when climbing the stairs or standing in the bath; the wardrobes that double up as partitions.
‘We are all conscious that we are sharing something exceptional,’ he says of the community. Neighbours consider each other in a ‘natural way’ – lending a magazine by dropping it through a letterbox, or sharing some food with an older neighbour. He struggles to think about what he would change – the kitchen is small, but it suits them. He believes that while the Unité guides a certain way of life, it also calls to people who share a certain kind of perspective.
Michelle Monnier
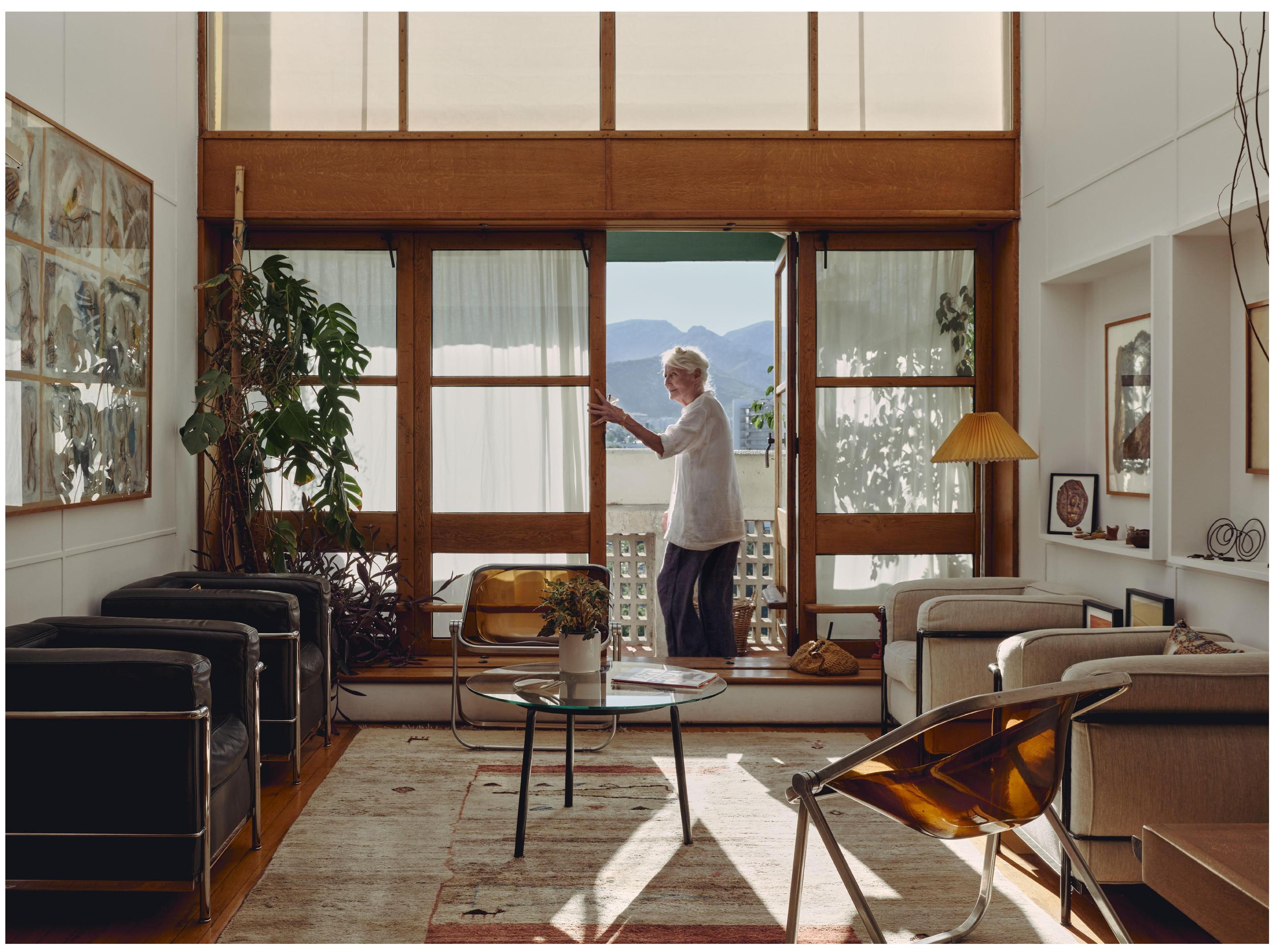
Michelle Monnier moved to the seventh floor of the Unité in 1970, while she was studying medicine. She visited many buildings, but felt drawn here. A few weeks after moving in, she realised she had been there before, as a child with her parents, who had been visiting acquaintances. She remembered how, at just ten years old, she had vowed to live there one day, not necessarily because of the architecture, but because of the simplicity, the atmosphere and the convenience of the services. She moved into her current apartment on the fifth floor in 1980.
In general, she finds the architecture and design efficiently answer all of her immediate basic needs. Beyond this, she appreciates watching the sun rise from the mountains and set over the sea everyday, and all the non-decorative, but carefully crafted aspects of the interior. She kept the apartment as close as possible to the original, adding paintings by local artists and modernist furniture that aligned with its authentic vision.
What she finds most successful is how she can feel comfortably included in the community or comfortably alone and private – and there is no pressure or expectation either way. After a recent absence due to health reasons, she returned home and as usual, encountered some neighbours in the corridor. They weren’t necessarily close acquaintances, yet many asked how she was and if she needed anything.
Cyrille Trignac
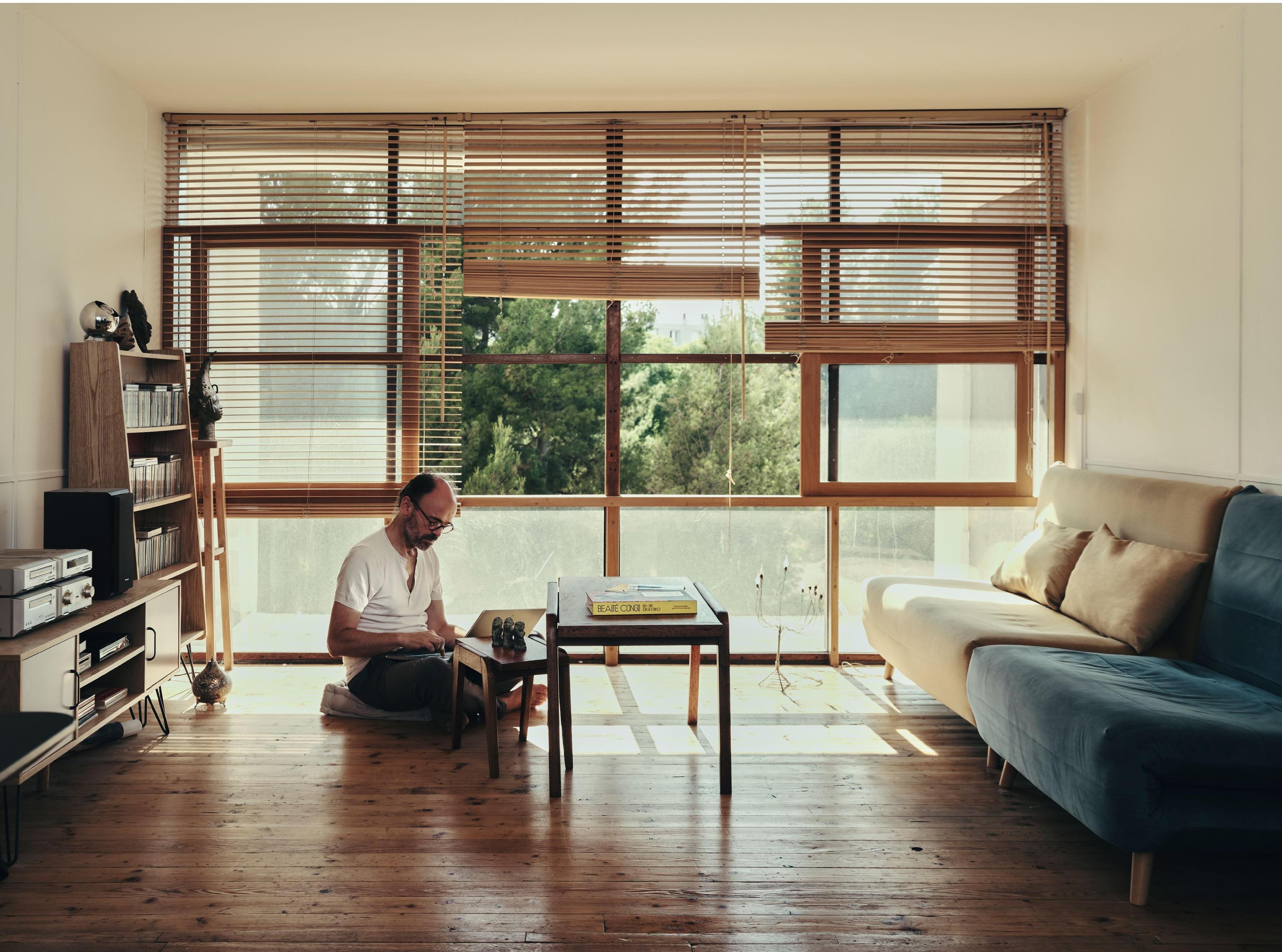
Cyrille Trignac combines work, life and play at the Unité. In 2021, he moved in when he stepped into his role as the director of the École Maternelle Le Corbusier. Welcoming 52 students, aged three to six years old, the nursery school is located on the eighth and ninth floors of the building.
He explains that, as it’s their first school, sometimes children only truly understand the special atmosphere when they leave – realising that it isn’t normal to have a paddling pool in the rooftop playground, or niches of small stained-glass windows to curl up in. He believes that these unique spatial qualities positively influence the teaching style, which is rooted in the values of kindness, autonomy and inclusion. As this is a state school, he is proud that these learning conditions are accessible to all children.
A full cultural and community life is catered to by the building: he takes advantage of exhibitions, the library, the film club at the cinema, and downtime on the roof terrace. He likes the brightness of his apartment throughout the day, and that it is well-insulated and therefore quiet. Overall, he finds the interiors functional and has decorated with a combination of furniture from the 1950s and personal objects.
Other than the absence of a back-up staircase on the north façade between the third and ninth floors, there’s nothing he would change about the apartment or building. Le Corbusier really pulled off his avant-garde vision for a ‘vertical village’: especially in regard to the light exposure and natural ventilation of the apartments.
Geneviève Bonino
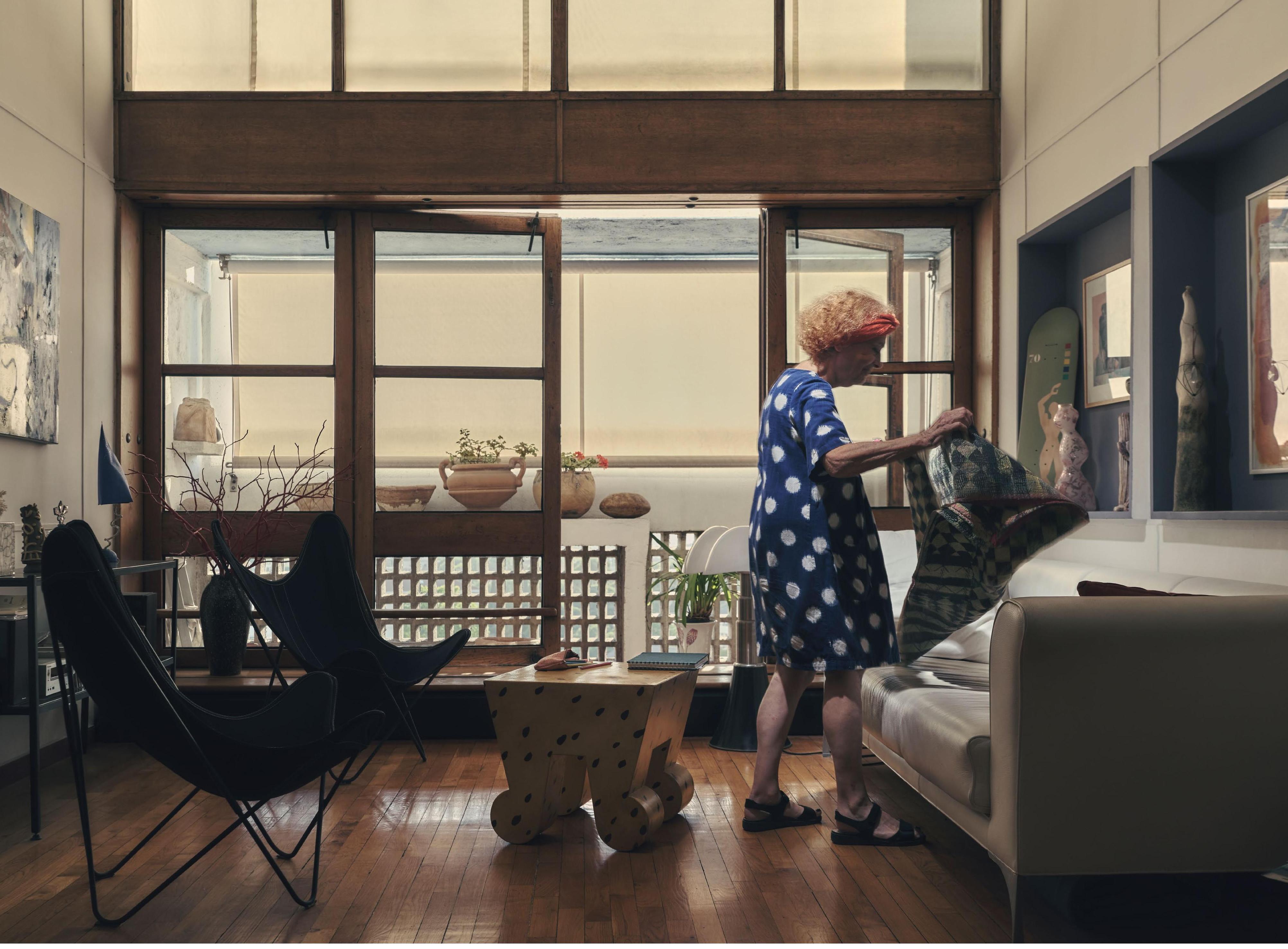
After living in Paris for a long time, Geneviève Bonino returned to Marseille with her young family in 1971. Initially, they didn’t have plans to stay permanently in the building, yet they ended up staying and she still lives here – one of the longest Unité residents of the group we met. What she most appreciates about the building is its conviviality – she believes that communal living is relevant to modern urban life, though in practice, it has decreased, especially since the grocery store closed. She personally likes the cultural offerings such as the galleries, yet it is different from having the practical necessities accessible.
As for life inside her apartment – when she entered for the first time, she was told that it wasn’t an apartment, but a sculpture. She still believes it today, admiring the proportional beauty of the volumes. She has decorated with an eclectic mix of furniture and has preserved most original elements, though she did remove the divider between the two rooms designated for children, and the shower to expand the bathroom.
She finds that, during summer, the apartment does become overexposed to the sun and light, and hence heats up too much. Like other residents, she would love to add a metre or so to its width and the loggia.
Pablo Padovani
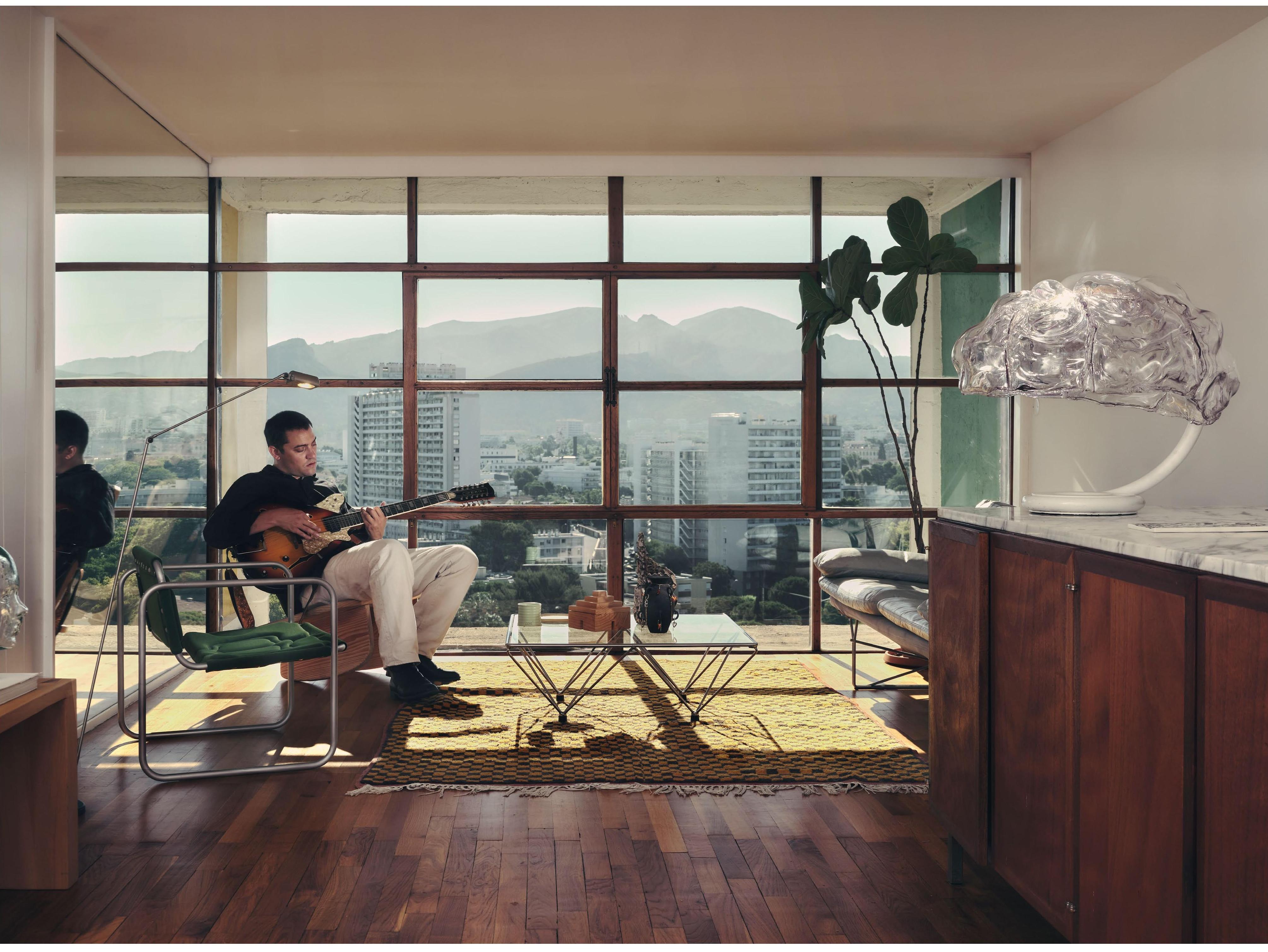
Pablo Padovani is a musician who appreciates the ‘exceptional soundproofing’ of his apartment. He works on music production from home, without a single noise complaint. After working in a cellar in Paris, the Unité d’Habitation’s sea views and visible horizons have transformed his music, and the serene atmospheres of space and light remarkably affect his mood throughout the day.
His living room has been extended into the void of the double-height space, where his sofa faces the window. In the evening, he watches the city lights slowly coming on, reminding him of New York. He has furnished his home with objects by Marseille-based artisans: a bespoke bench by cabinetmaker Eloi Schultz and a remixed 1970s ‘Serpente’ lamp by Martinelli Luce with a PVC lampshade by Dorian Renard.
The self-proclaimed architecture enthusiast arrived in 2023, and immediately noticed a certain ‘philosophy of life’ among the residents, who respect the intentions of the building. Despite their age, interior elements such as the folding bay windows remain pleasant to use. Since the rubbish chutes were sealed off, however, cockroaches have arrived. Tourists, on the other hand, he doesn’t mind: he likes living in a building where there is traffic and life.
For Padovani, winter is for dinners with friends; he cooks fresh fish from the Vieux-Port on his terrace barbecue. Summer is for rooftop apéritifs at sunset. All year round, he enjoys the poetry of the everyday, and reflects on how new high-end residential buildings in the rapidly urbanising La Joliette district have been stripped of this poetry.
Koubrat and Jocelyne Dimitrov
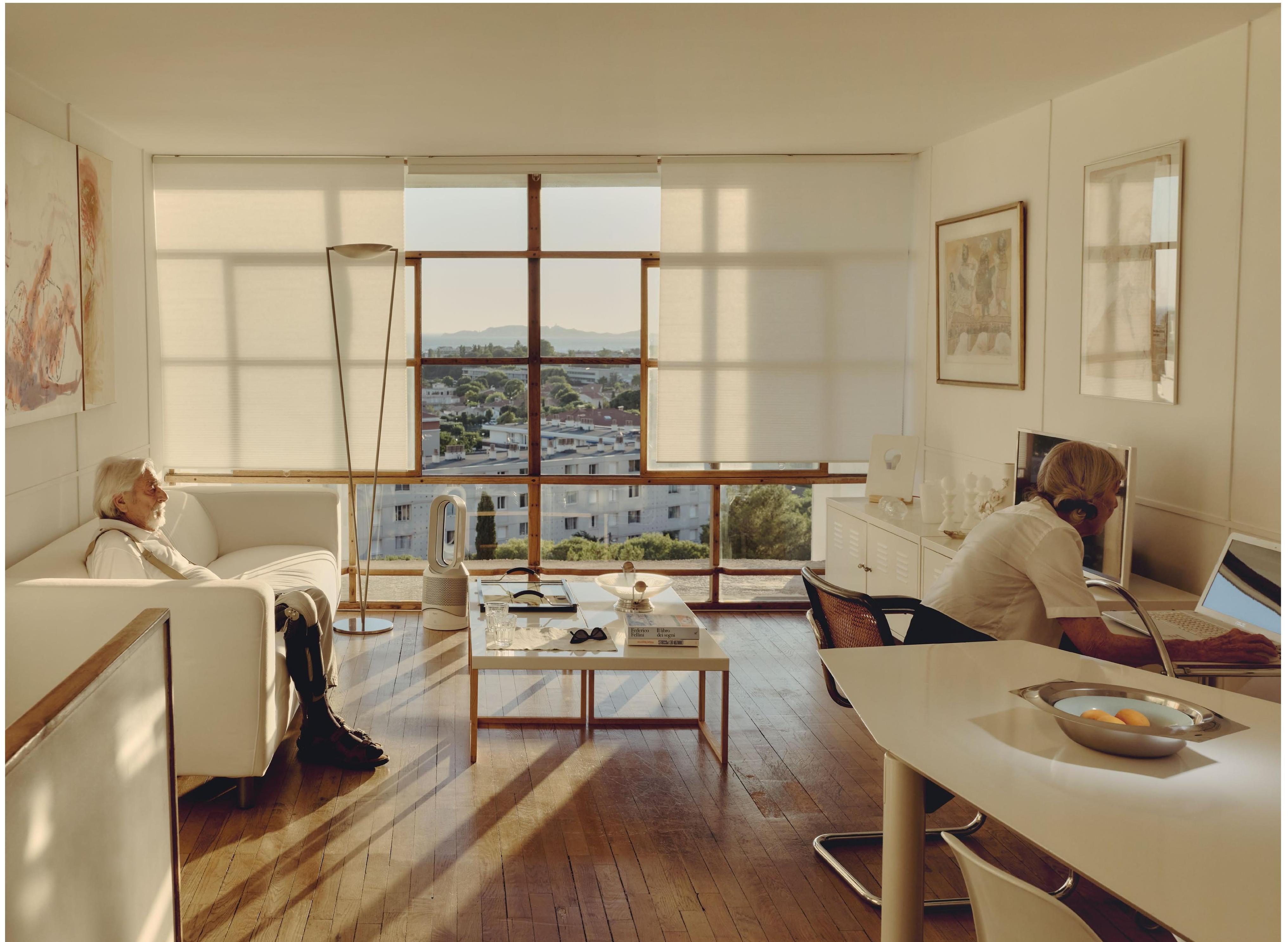
Previously residents of an artists’ collective in Montmartre, Koubrat and Jocelyne Dimitrov wanted to stay connected to an urban community and were considering a move to Naples, before deciding on Marseille for its closer proximity to friends and family. They were originally attracted to the Unité by its like-minded intellectual residents of diverse professions, from performers to professors, plus the shared amenities and events. Having lived here now for around ten years, both agree there is tangible ‘conviviality’. Koubrat was ‘Mr Cinema’ for five years, programming the schedule of films at the 40-seat residents’ cinema until he retired at 80 years old and trained up the next resident to step in.
When they initially arrived to view their apartment, there was a queue of 20 people down the corridor; four months later, they found out they had been chosen. It was in poor condition when they moved in, so they spent almost two years refurbishing it. They installed new floors and painted the walls white, and now enjoy living minimally. They have a series of sculptural design pieces, such as a dining table shaped like a hybrid rectangle with extended triangulated corners, which they’ve owned for 40 years. Art by one of their sons is hung on the walls. Jocelyne likes hosting friends and family on the top, entrance level of the apartment, which has the kitchen and living room, while the lower level stays more private. ‘It’s a bit like having a house in a building, with the advantage of the view,’ she says.
Ashley Helvey
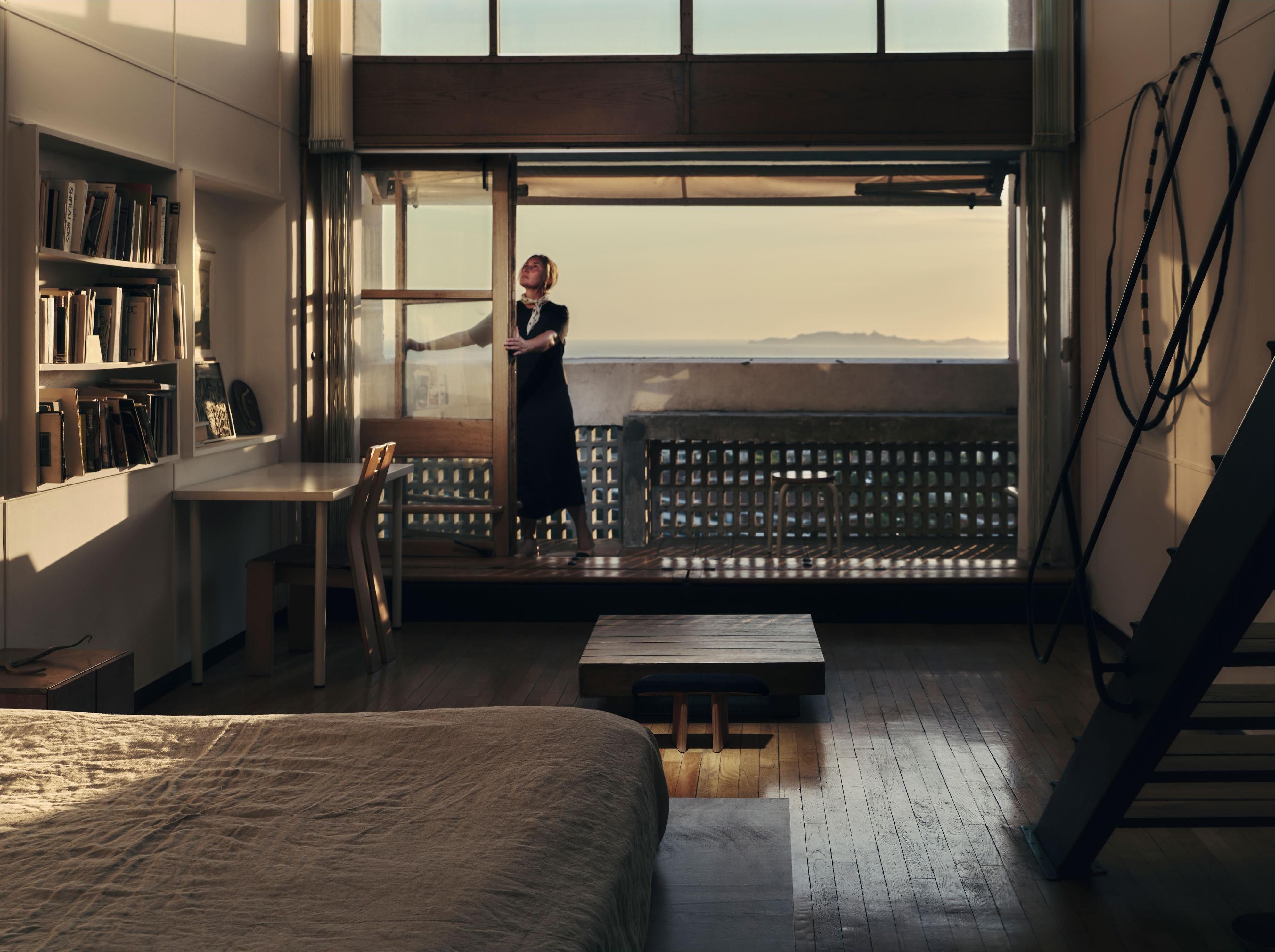
After visiting the Unité for work in 2019, Ashley Helvey instantly fell in love with the building and jumped at the opportunity to move in for a three-month creative residency. The pandemic hit and she ended up locked down. With its rooftop yoga platforms and running track, it was the perfect place to be confined, she says: a shoebox in an architectural masterpiece. Today, she is still here, having abandoned plans to go back to her former home in Bed-Stuy, Brooklyn.
The sunrise and sunset are a constant light show. She can see the sea and the horizon from the bath, and opening up the huge folding doors is like creating her very own James Turrell artwork. The kitchen is functional and sociable – ideal for chatting to guests while hosting a dinner party. However, unfortunate updates include the recessed lighting and bad plug outlets. She dislikes her neighbours’ ‘obsession’ with ‘primary-coloured’ midcentury design that she feels undermines the elegance of the architecture. She prefers it when design goes unnoticed, and the focus is on nature and people.
She believes that the original sense of community has drifted due to ‘building politics’ and ‘egos’. She misses the tabac-style shop that sold essentials such as cold beer, mineral water, lemons and eggs. She’s not a fan of the patisserie (the cakes or the décor) nor the menu at the hotel restaurant, and laments: please someone sell a baguette!
Still, for her it’s ‘absolute perfection – the building has an incredible energy because it was created with humanity at its core’.
Camille Paillard and Romain Voulet
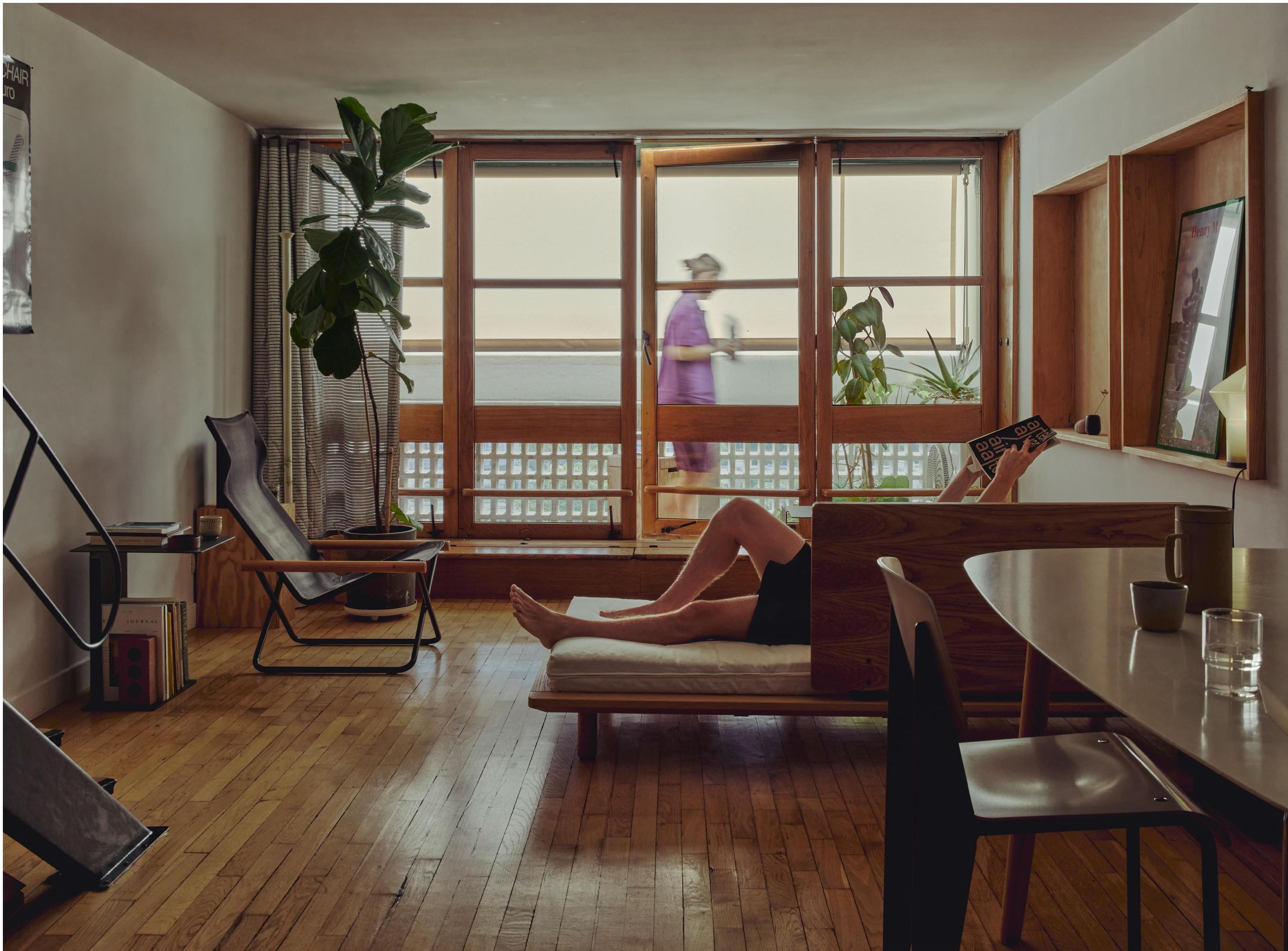
Moving from London to Marseille in 2020, Camille Paillard and Romain Voulet decided to compromise on square metres for a sea view, curious about the experience of living in an icon of modern architecture. They decorated with collectible furniture from Japan and Denmark, plus some of their own, created for their design studio CPRV: the wooden ‘UH350’ stool, designed to the height of the Unité’s loggia platform, and their ‘Aso’ oil burner, made of cast iron sourced from recycled car brakes. They removed 1970s wallpaper, glass shelves, and layers of paint to reveal the original solid pine and plywood of the wall niches.
To some extent, the integrated elements ‘dictate’ their way of life; yet they also admire the ingenuity of the pan storage above the hob that doubles up as the extractor fan, for example. Regulars for morning yoga classes and rooftop sunsets, they love watching the sun set at different points along the horizon throughout the year. Though they do wish that the former gymnasium, now an art gallery, would be activated more often.
Spring and autumn are the best seasons in the building. In winter, the heating system works well. In summer, it’s hot and, while air circulates well, they find tricks to keep cool. Overall, they admire Le Corbusier’s utopian vision and feel closer to nature, even in a dense city. Life feels tranquil, balancing privacy alongside more than 1,000 neighbours – though they have noticed the community vision fading with increasing numbers of apartments bought as property investments.
Olivier Vanmellaerts
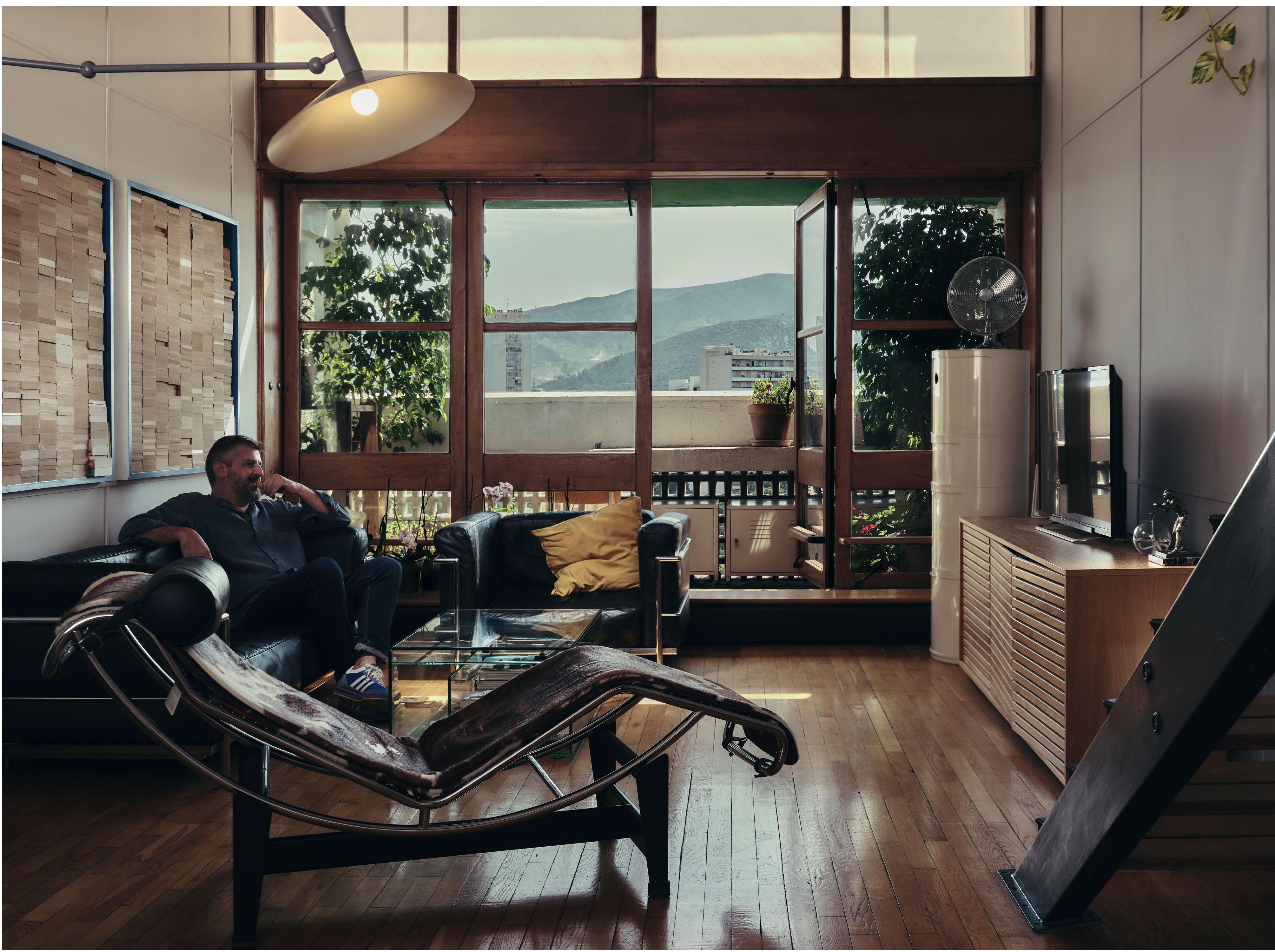
Living at the Unité was a dream for Olivier Vanmellaerts. In 2005, the architect moved to the second floor; then, in 2016, up to the sixth. He now also has an office on the third floor. He returned the apartment to the original grey-and-white colour scheme to rediscover the authentic atmosphere of space, light and colour. He enjoys contemplative moments in the double-height living room and appreciates the diversity of volumes: ‘large, small, high, low, light, dark’. To quote Le Corbusier, he says: ‘The wild beast must be free in its cage.’
Light transforms the architecture at different times of the day, revealing new atmospheres, textures and shadows. The building certainly resonates with the seasons, he says – cold in the winter, too hot in the summer, yet he doesn’t find it particularly discomforting. He likes embracing the elements, even the mistral wind as it sweeps beneath the thick pilotis on which the Unité stands. He wouldn’t change a thing, yet confesses that the building is a victim of its success in the amount of tourists it attracts.
Considering it was built in the late 1940s, what stands out to him is Le Corbusier’s optimism in believing that architecture can change our way of life. While everything is considered and functional, it’s also emotional, a quality that has been lost, he says. It makes him question the direction of our lifestyles today and reminds him everyday of the saddening state of today’s banal standardised housing.
Maxime Forest and Laura Serra-Hamilton
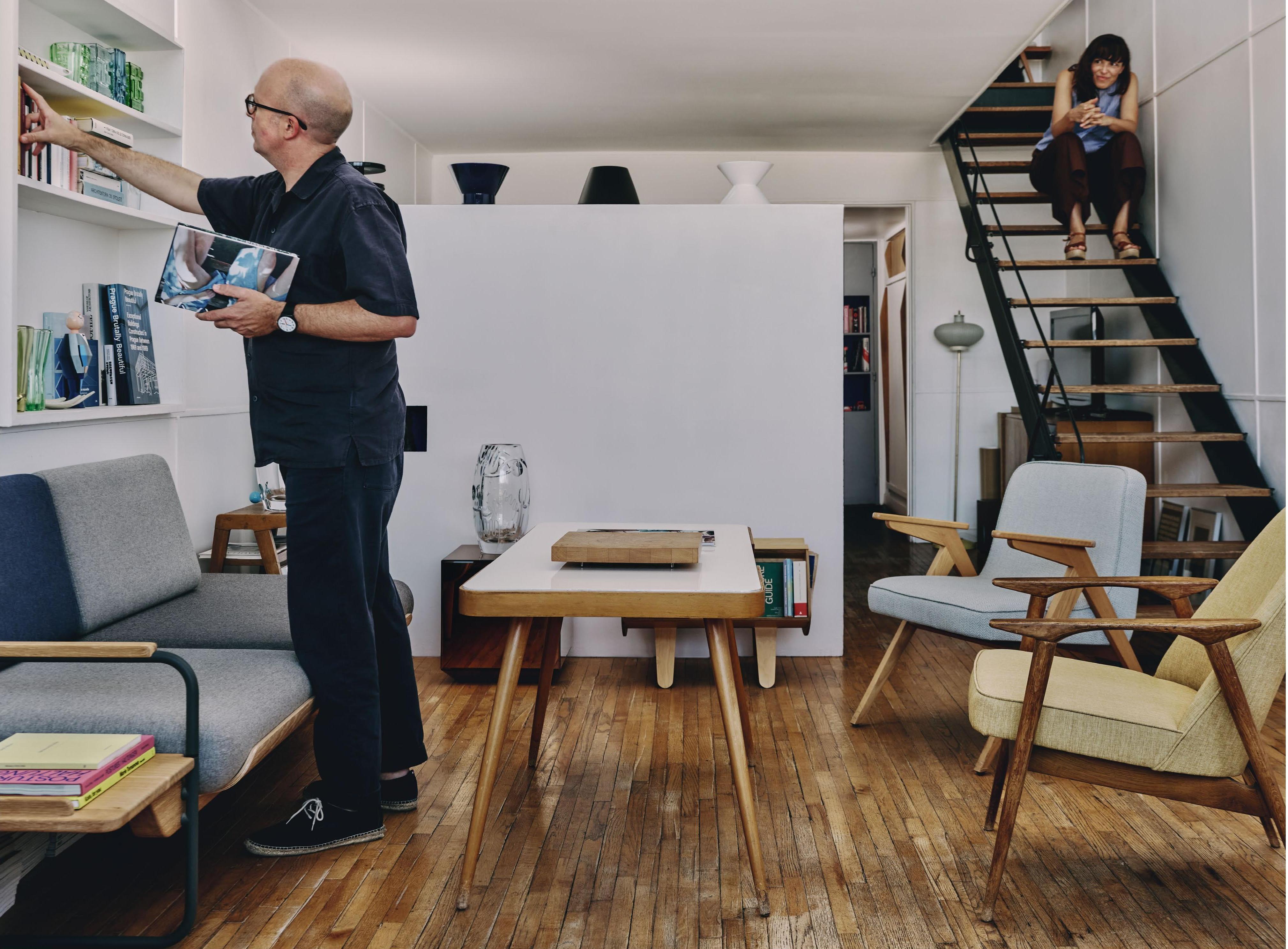
Paradoxically, Maxime Forest and Laura Serra-Hamilton first encountered the Unité through its brutalist epigones in Central Europe, where they previously lived. They opened their design shop, Kolektiv 318, on the third floor in 2016, moved into a duplex two years later and then added an exhibition space in 2021.
Forest likes waking up to see the ferries from Corsica and Algeria on the horizon. ‘You feel like you are one of them, a little disconnected, yet protected.’ Even on the roof deck, the sounds from the sculptural ventilators make this experience all the more relatable, but it’s part of the charm.
The couple like to sit on their interior step between the terrace and the living room to experience the 5.2m-high ceiling – the most spacious spot. Other moments are narrow: movement has to be calculated in the galley-like corridors. The apartment features modern furniture, art and design – they don’t mind being selective, because they put their energy into the shop and the gallery. Light is omnipresent in the building, especially in the third-floor ‘winter garden’. There have been increasing conversations about the sun and heat, however. Instead of air conditioning, they would prefer a passive solution: they collaborated on a project with École Camondo Méditerranée in 2022 during which students radically imagined how to cool the building in summer. Residents talk about the building like a character who is alive – and everyone knows the name ‘Le Corbu’. For them, this enduring fondness proves that it has passed the test of time.
Matthieu Afarian
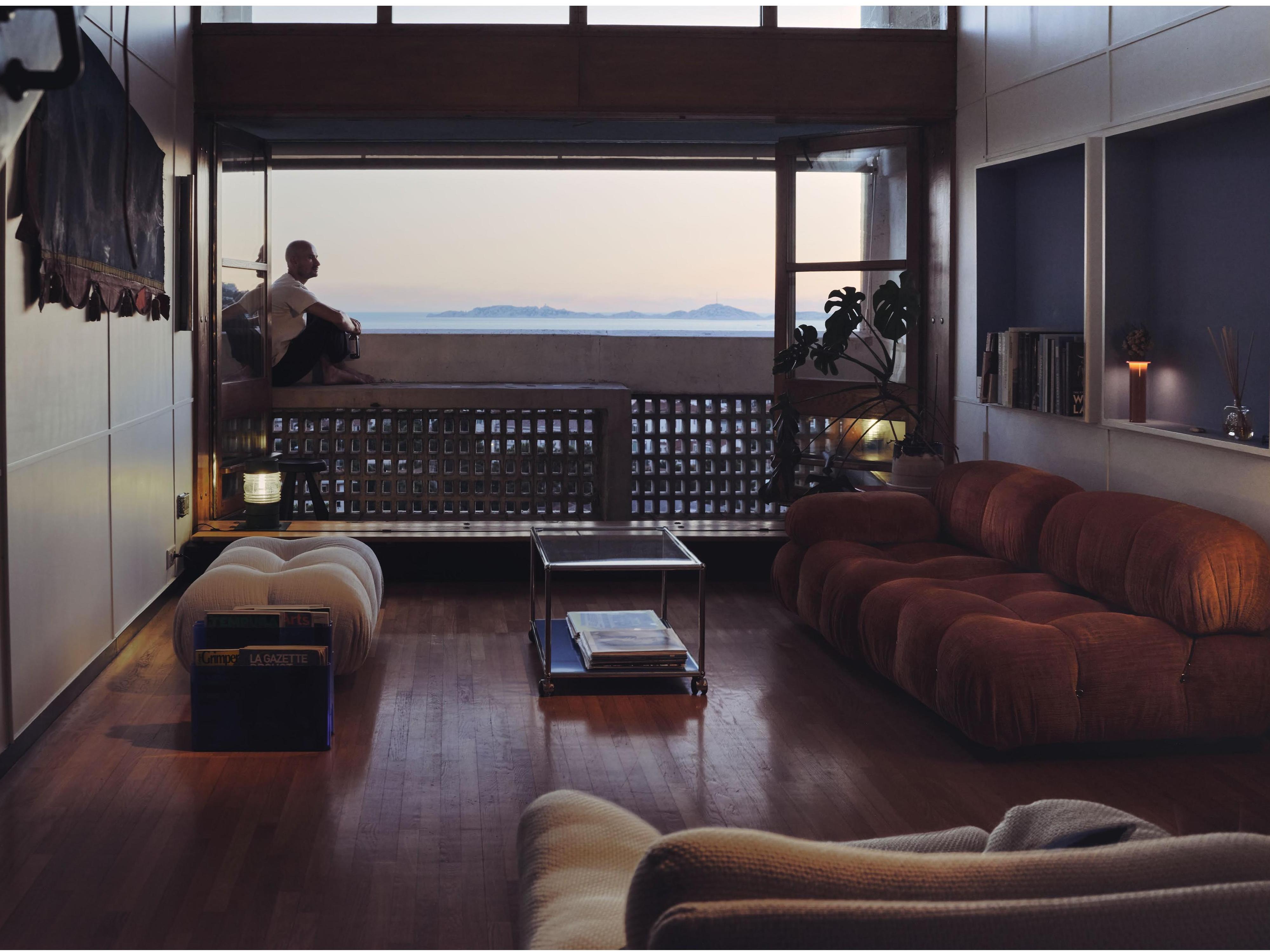
Matthieu Afarian first visited the Unité with his parents when he was a child, remembering the dark internal corridors and the cool temperature change between the concrete pilotis. He used to live in the Vieux-Port, in a 1950s building designed by the influential architect Fernand Pouillon, yet he finds the Unité far superior and he prefers the location, positioned between the city centre and the Calanques National Park, where he likes to go running and climbing.
When he arrived eight years ago, Afarian was looking for a ‘refuge’, even considering building his own cabin, yet somehow the Unité’s apartments gave him that feeling. He met some residents in the lifts and visited a few homes, before moving to the third floor, then the fourth, then the seventh. He likes how you can choose to be either surrounded by community or keep to yourself.
He feels guided by the architecture to add well-proportioned objects to the apartment, and place them in the right place, such as plants pots by Marseille-based ceramicist Emmanuelle Roule, coloured to respond to the light and the sea. When he looks out of the large windows, the terrace frames the view, creating a bevelled edge and a sensation of infinity. It’s quiet, apart from the cicadas, and he likes feeling immersed in the weather conditions and the outdoors – the wind, the treetops and the sea. He describes living in the Unité as a ‘life choice’.
Elsa Zaffini, Camille Reynard and Elliot
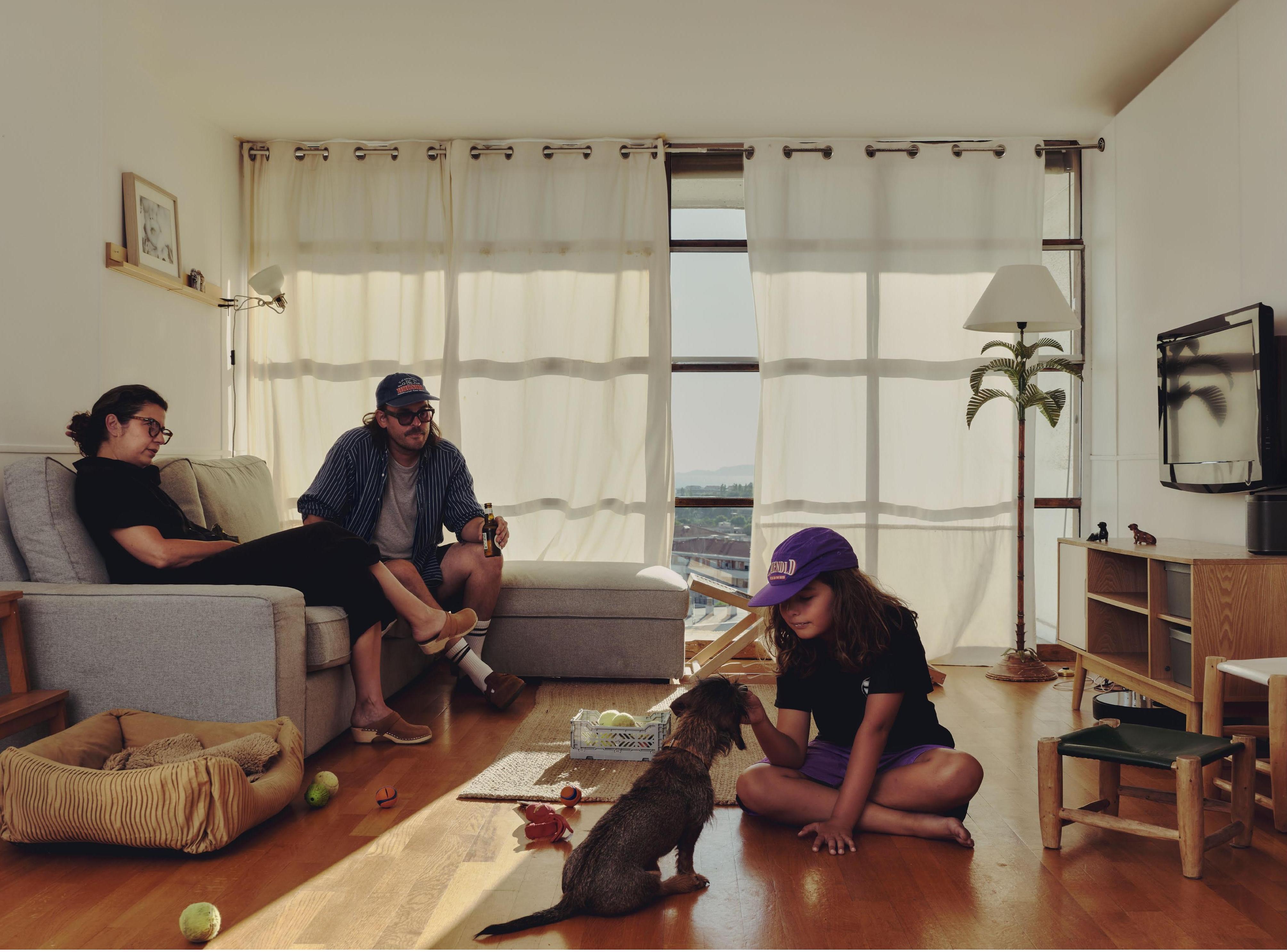
After moving in at 20 years old, Elsa Zaffini has lived in three different apartments. Elliot has spent his whole life living in the Unité, arriving when his parents (Zaffini and Camille Reynard) lived on the seventh floor in a one-bedroom apartment – they made a little bedroom for him in a closet and nicknamed him Harry Potter. They soon moved to a larger apartment on the fifth floor, one of the apartments affected by a fire in 2012, which had been fully renovated, yet a little too superficially for their liking.
Elliot went to the building’s nursery school, and has friends on most levels. Children here share birthday parties on the rooftop terrace and play in the hallways, where some parents leave mattresses outside for them to sit on – it can become chaotic, laughs Zaffini, but it’s safe and secure. What they don’t like: the small kitchen; people who put their flats on Airbnb; the rising prices that change the feel of the building with slowly fewer older people; buses of tourists arriving; and people taking photos of them on the roof with their children.
Yet overall, they describe it fondly as ‘a village inside the city’. They’re not architects or design aficionados, but they are sensitive to the wooden interiors and the community atmosphere. After a long day, Reynard goes to the roof to unwind, and sometimes returning home takes nearly an hour because he meets too many neighbours along the way.
Producer: Clara Perrotte
Special thanks to Anne-France Berthelon, Ora-ïto and Raphaëlle Caldaguès
Visitors have access to the Cité Radieuse’s public spaces: the 3ème and 4ème rues, and rooftop terrace.
Guided tours of the Unité d’Habitation are available through marseille-tourisme.com
This article appears in the October 2025 Issue of Wallpaper*, available in print on newsstands, on the Wallpaper* app on Apple iOS, and to subscribers of Apple News +. Subscribe to Wallpaper* today
Harriet Thorpe is a writer, journalist and editor covering architecture, design and culture, with particular interest in sustainability, 20th-century architecture and community. After studying History of Art at the School of Oriental and African Studies (SOAS) and Journalism at City University in London, she developed her interest in architecture working at Wallpaper* magazine and today contributes to Wallpaper*, The World of Interiors and Icon magazine, amongst other titles. She is author of The Sustainable City (2022, Hoxton Mini Press), a book about sustainable architecture in London, and the Modern Cambridge Map (2023, Blue Crow Media), a map of 20th-century architecture in Cambridge, the city where she grew up.