A Spanish house designed to ‘provide not just shelter, but a tangible, physical experience’
A Spanish house outside Tarragona creates a tangible framework for the everyday life of a couple working flexibly in the digital world

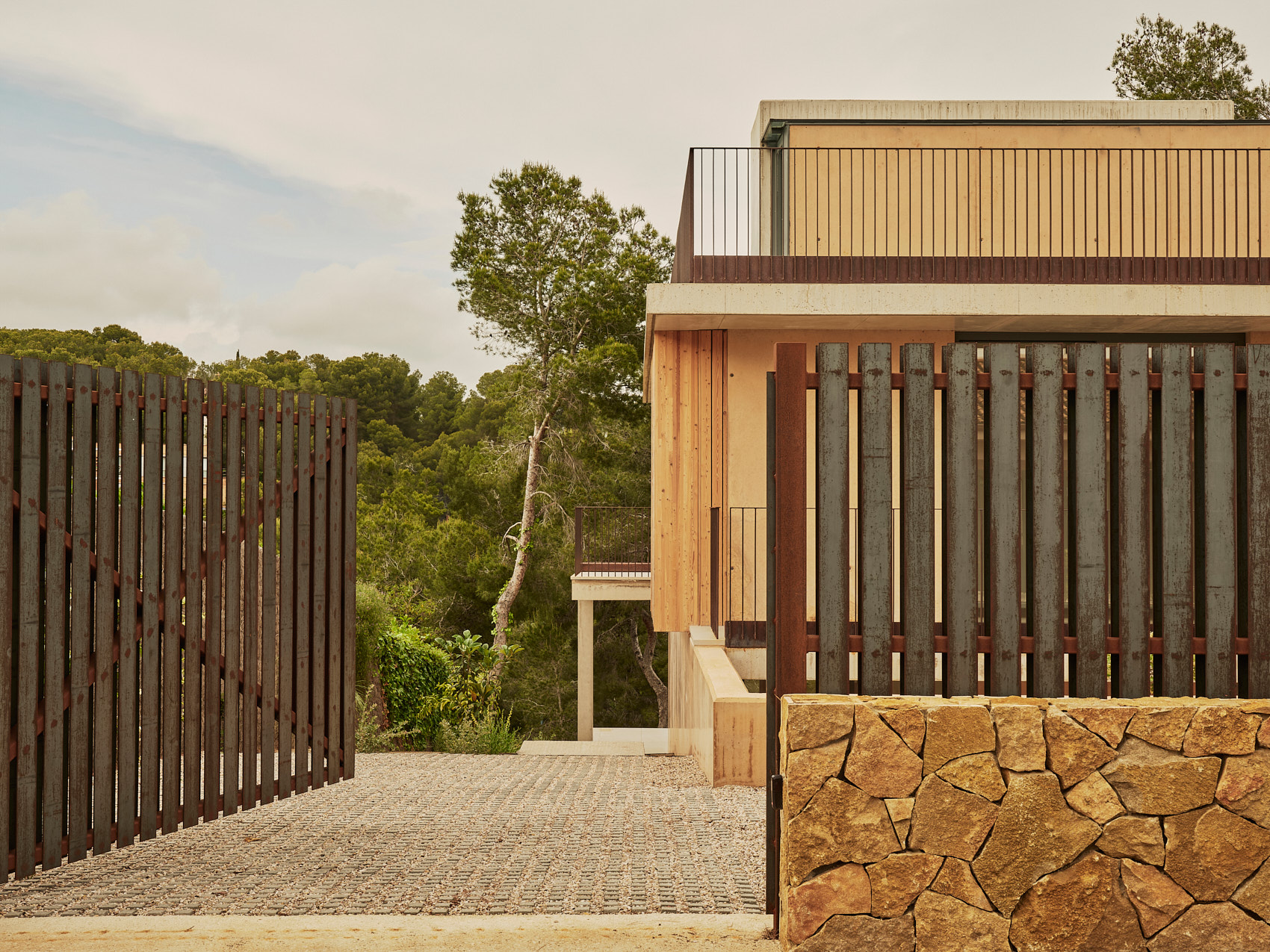
Receive our daily digest of inspiration, escapism and design stories from around the world direct to your inbox.
You are now subscribed
Your newsletter sign-up was successful
Want to add more newsletters?

Daily (Mon-Sun)
Daily Digest
Sign up for global news and reviews, a Wallpaper* take on architecture, design, art & culture, fashion & beauty, travel, tech, watches & jewellery and more.

Monthly, coming soon
The Rundown
A design-minded take on the world of style from Wallpaper* fashion features editor Jack Moss, from global runway shows to insider news and emerging trends.

Monthly, coming soon
The Design File
A closer look at the people and places shaping design, from inspiring interiors to exceptional products, in an expert edit by Wallpaper* global design director Hugo Macdonald.
A new Spanish house nestled amid leafy nature outside Tarragona is defined by its textured, geometric volumes and warm, colourful hues. Its sculptural, robust form is not an architect's flight of fancy but a direct brief from the clients – a couple working in the digital space, who were after ‘a solid […] heavy house’ to envelope and underpin their daily life.
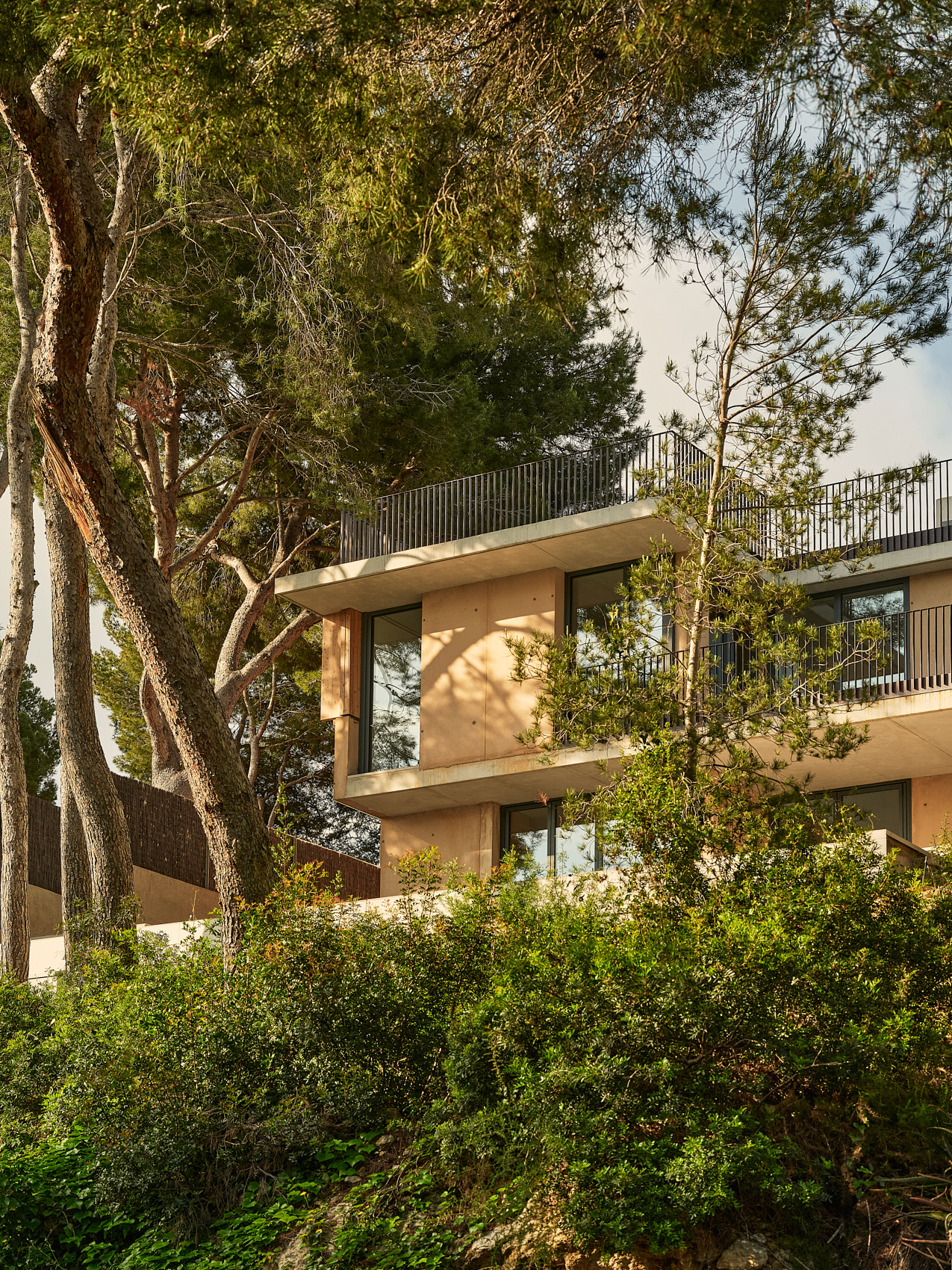
Tour a Spanish house designed to be touched
Barcelona-based architect Raúl Sánchez, who designed the house, explains: 'precisely because their work is so immaterial, they wanted their future house to be the opposite: material over immaterial, volume and mass over lightness, experience over immediacy. Accustomed to an environment where all that is solid melts into air, they longed for their home to provide not just shelter, but a tangible, physical experience.'
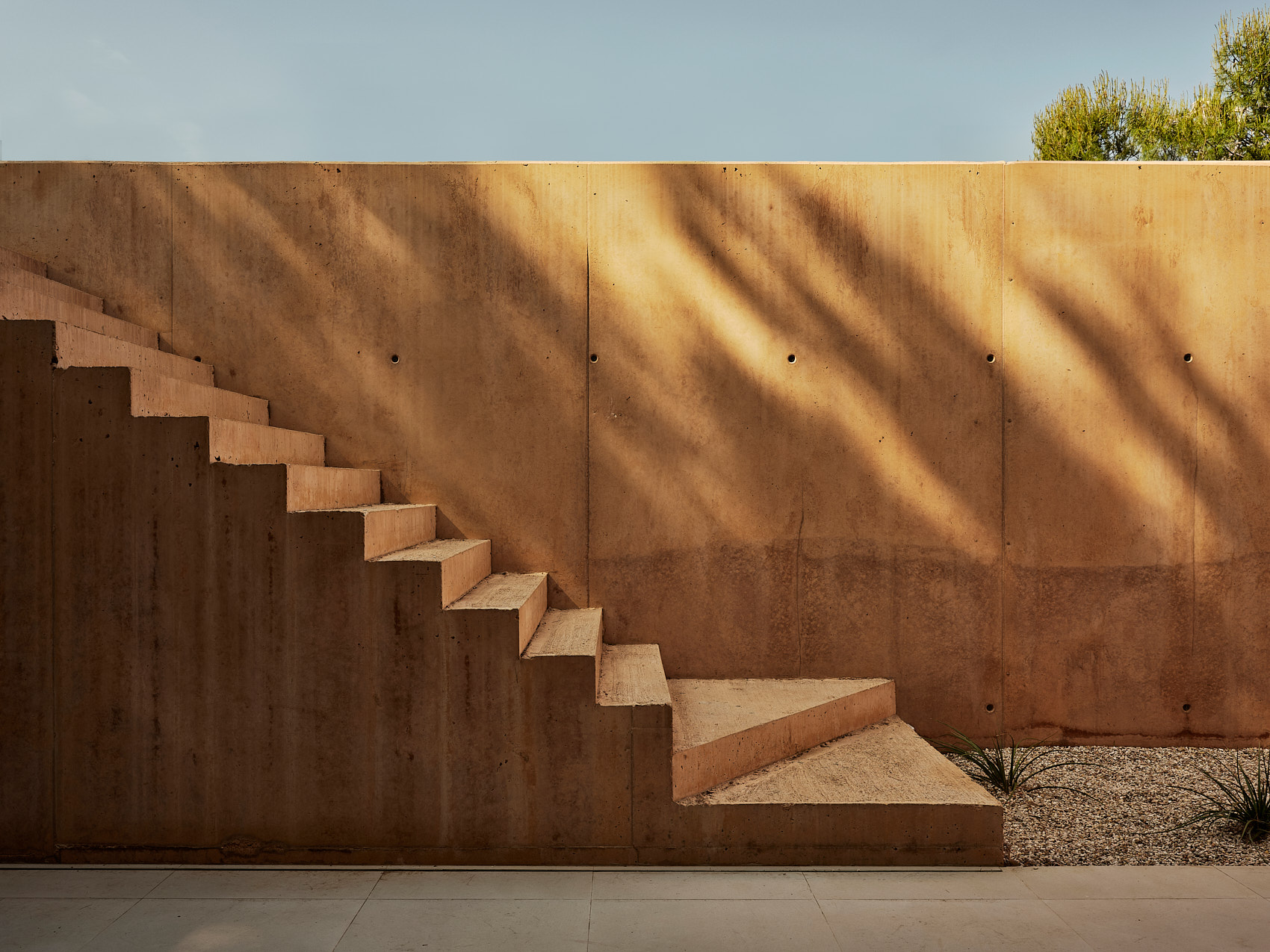
Titled ‘House at Cala Tamarit’, the home was designed between two parallel, reinforced concrete walls, orientated to make the most of large openings carved towards the sloped site's views. Visitors enter via a sunken entry courtyard, accessible by descending a cascading exterior staircase.
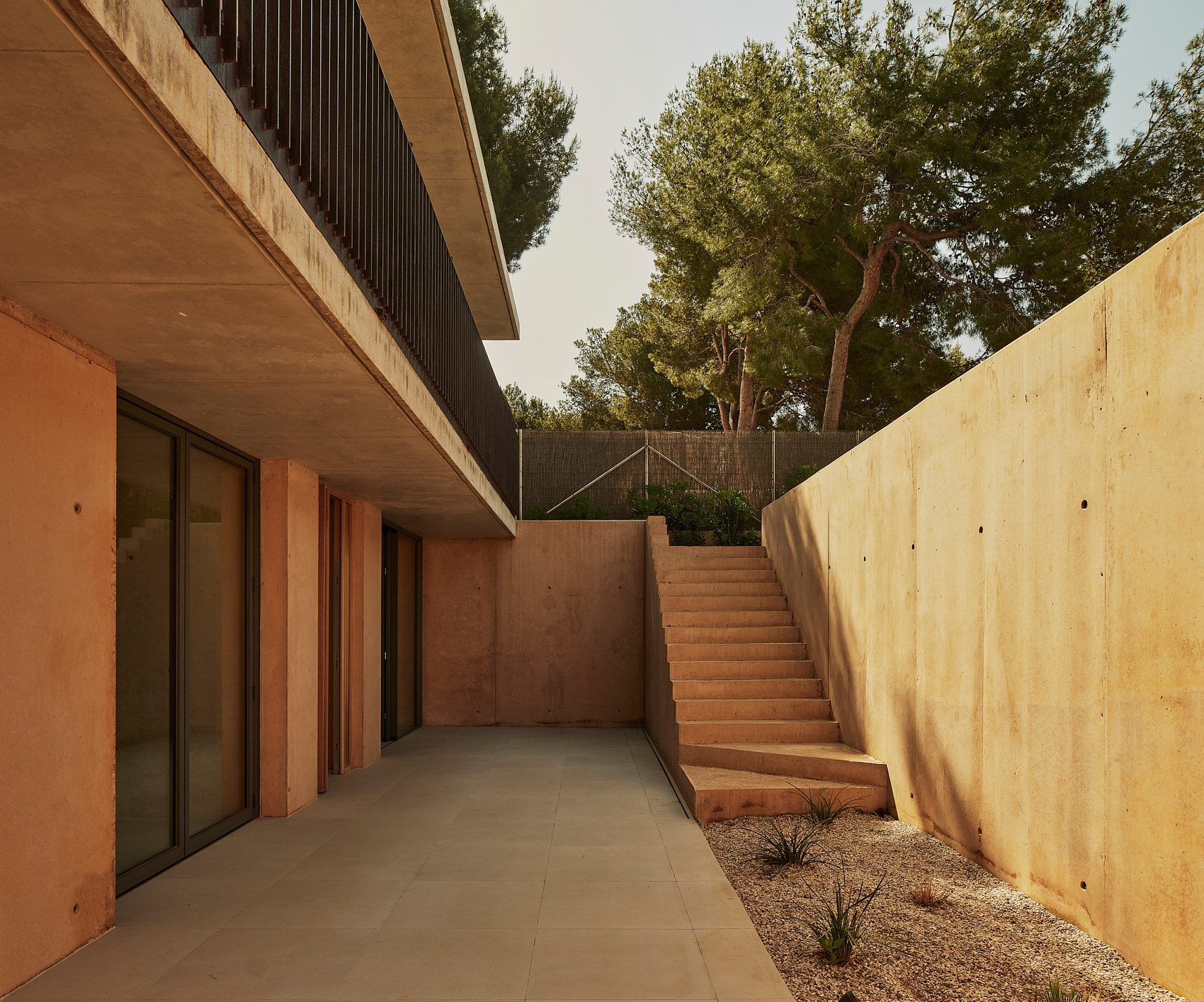
This moment of immersion is juxtaposed by the double-height ceilings of the main social spaces within, which offer a generous interior enriched by carefully selected design-led furniture and green vistas across the tree canopies.
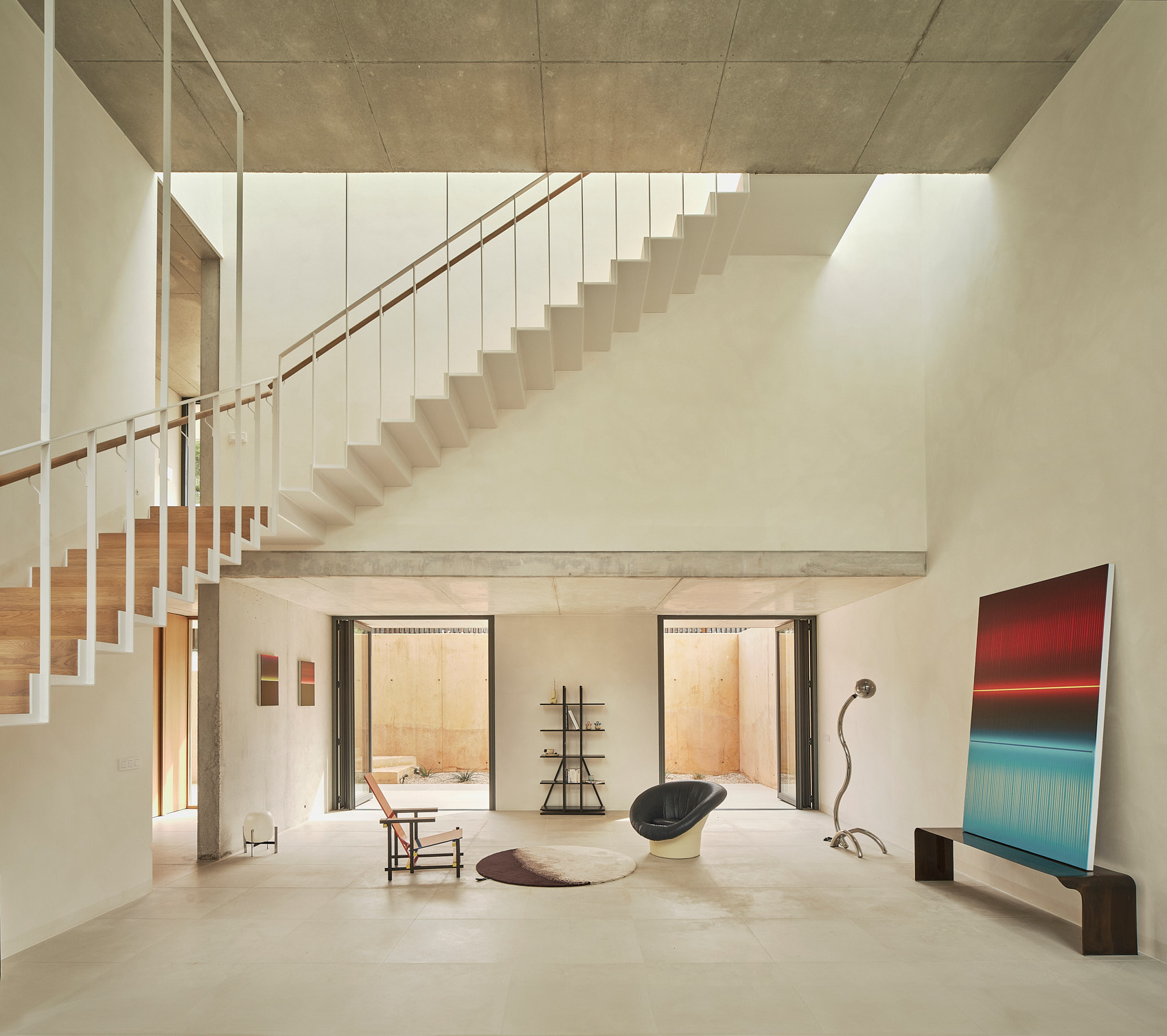
Inside, solid block surfaces delineate different areas in the house in an otherwise flowing living space. Meanwhile, solid blocks within the floorplan are designed to contain storage, bathrooms, and the kitchen.
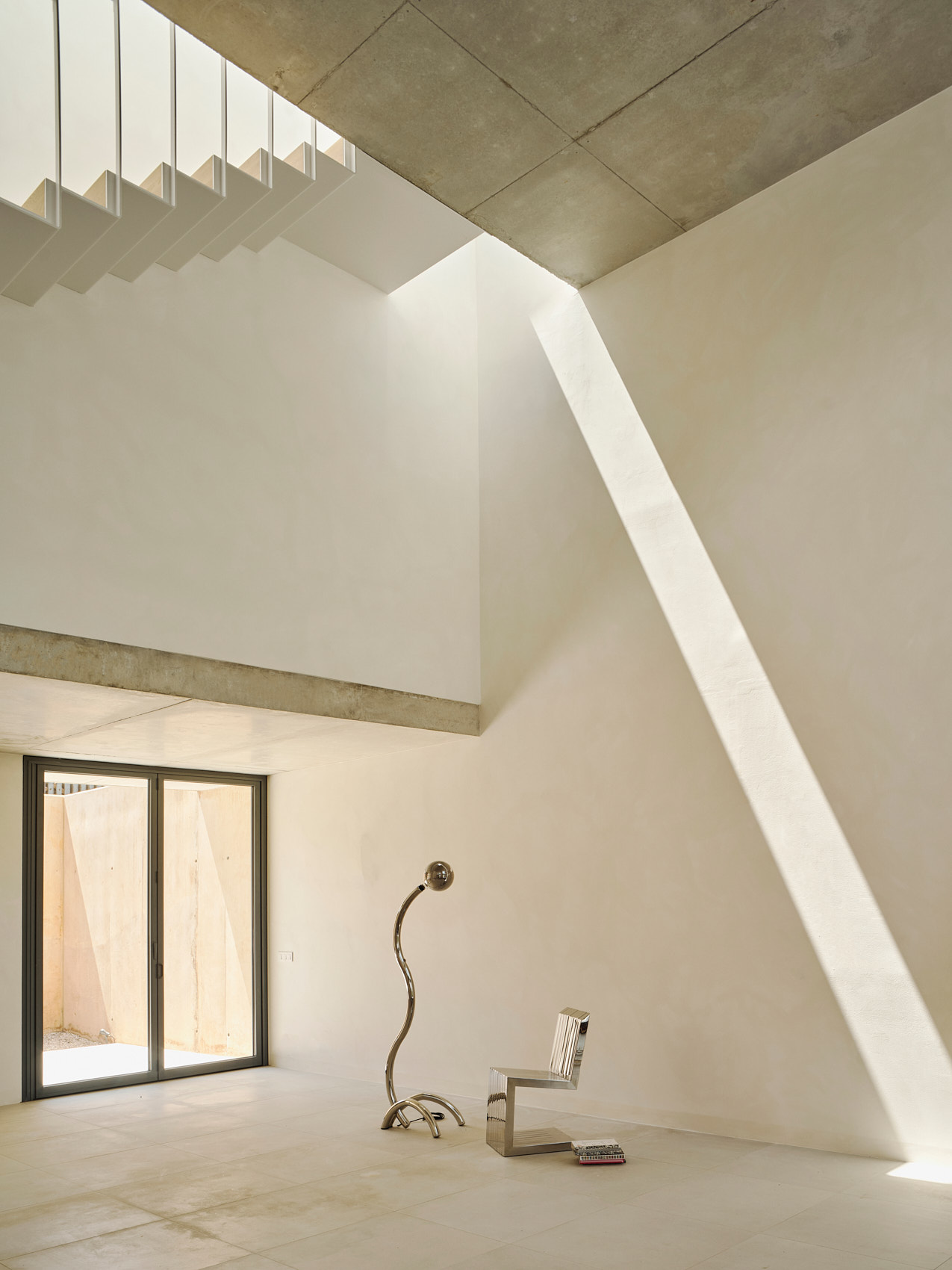
Sánchez describes his design as a 'play of contrasts', and it is easy to see why – the concrete's weighty nature feels light in the context of this home's flowing nature and cantilevers. The scale fluctuates between generous and intimate, according to each space's function, while opaque, textured walls are balanced by long, blue-and-green vistas.
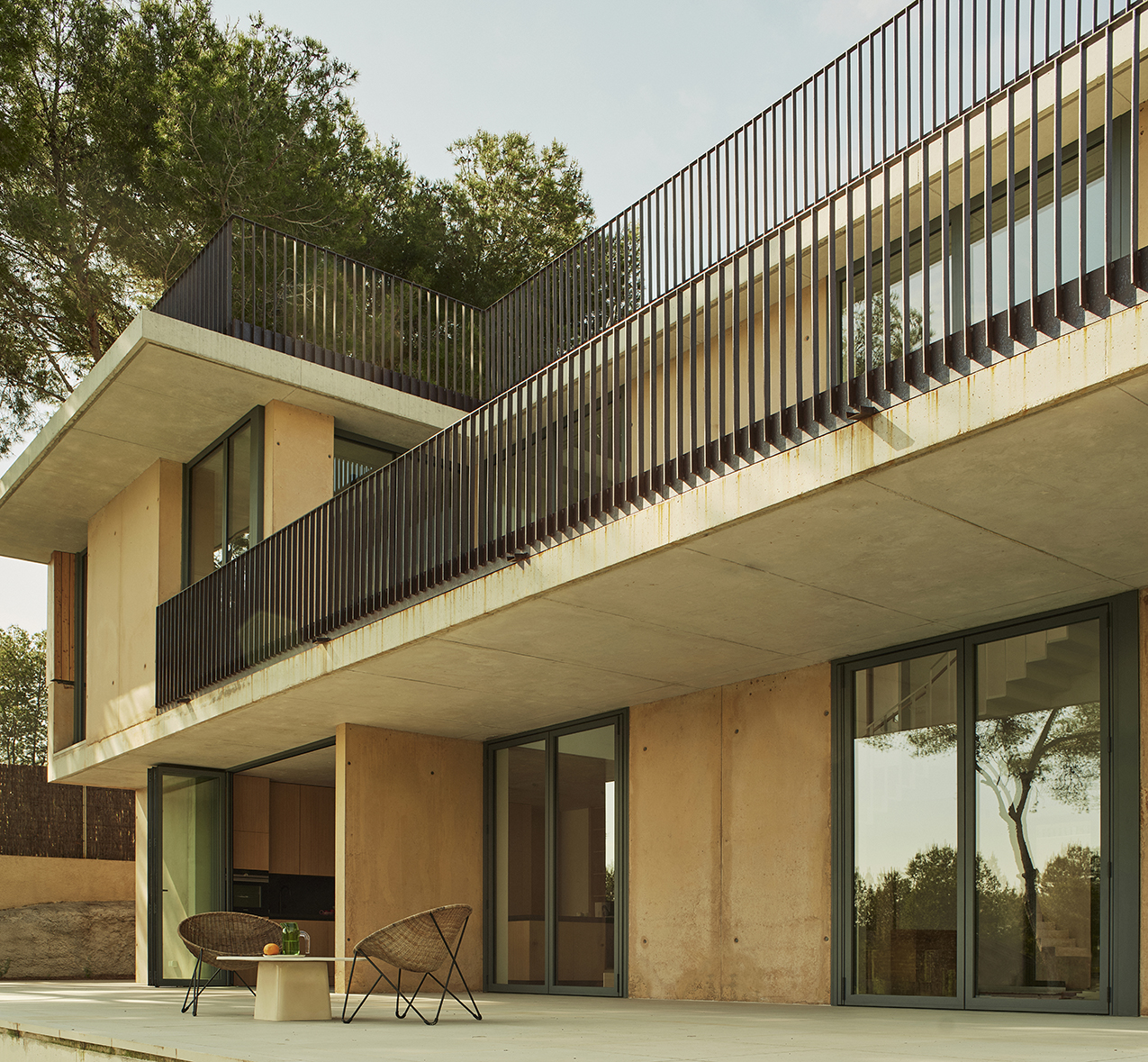
The furniture populating the spaces is similarly carefully considered, comprising classics (for instance, by Carlo Scarpa, Charles Rennie Mackintosh, Le Corbusier, Mies van der Rohe and Miguel Milá – all sourced through Fenix Originals) and contemporary design pieces by art-inspired creatives such as Maxime Halot and Alex Bellotti (represented by EastWest Space in Barcelona).
Receive our daily digest of inspiration, escapism and design stories from around the world direct to your inbox.
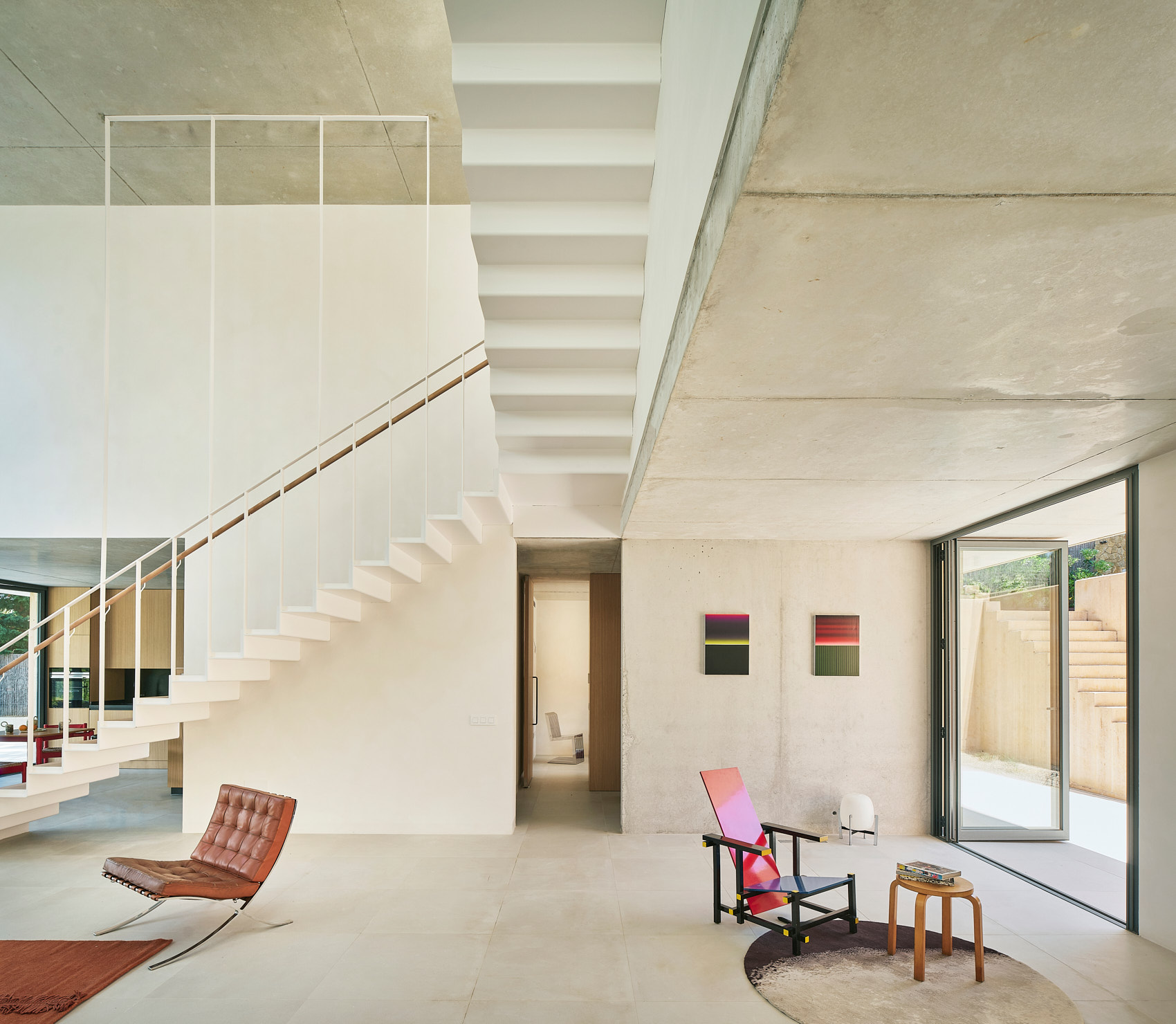
Art plays an important role too. Pieces by Francisco Suárez and Malgosia Jankowska (both from Víctor Lope Arte Contemporáneo gallery in Barcelona) adorn the walls, strategically adding a touch of colour to the otherwise fairly neutral-hued interior.
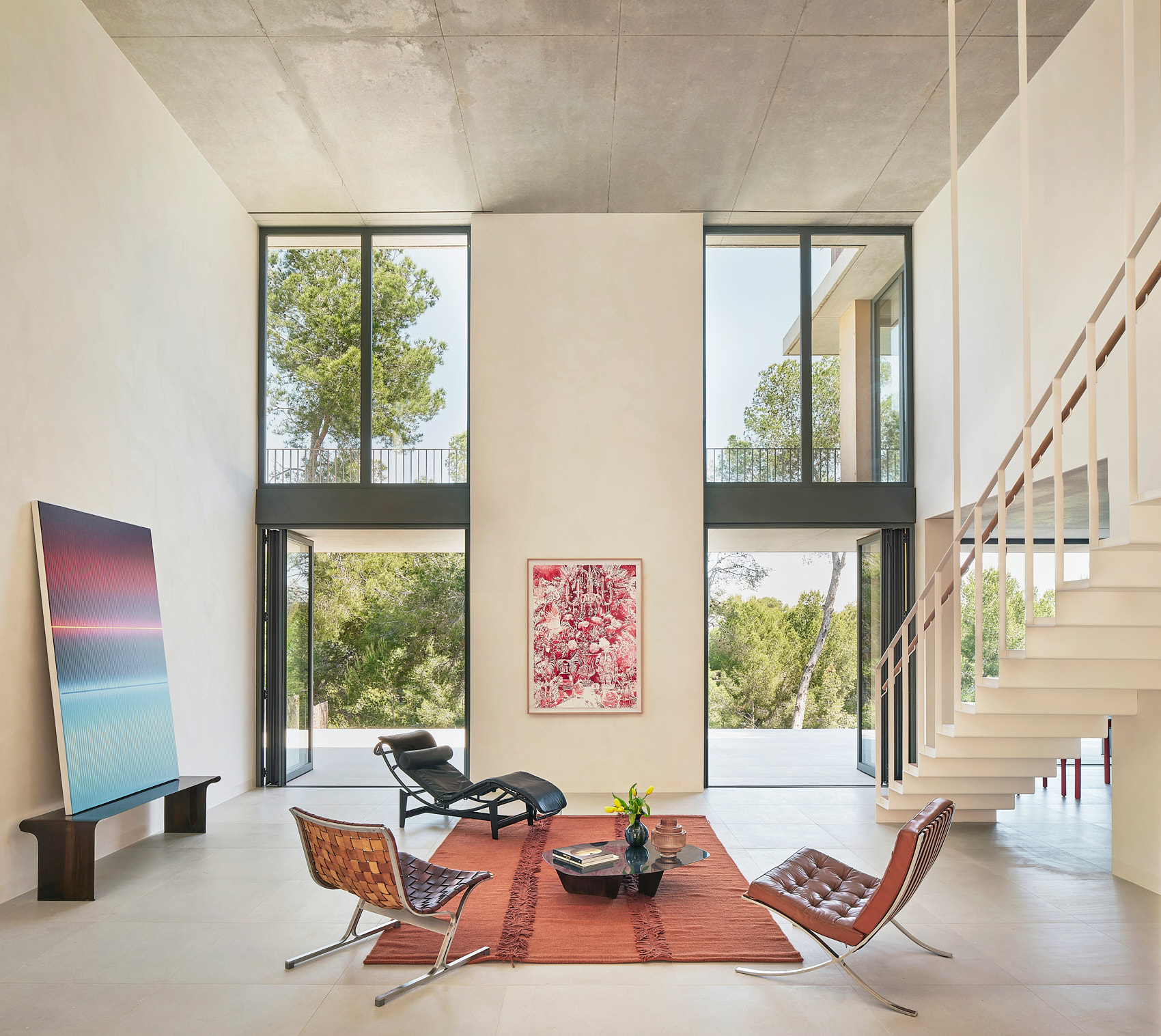
A rainwater harvesting system, a simple, locally sourced palette of materials and timber elements that reduce the use of concrete support the architect's environmental strategy. He elaborates on the home's sustainable architecture features: 'Much of the Portland cement was replaced with natural pozzolans; recycled aggregates were used in place of quarried stone; and superplasticisers were added to minimise cement usage. Additionally, the façade incorporates larch wood from sustainably managed forests.'
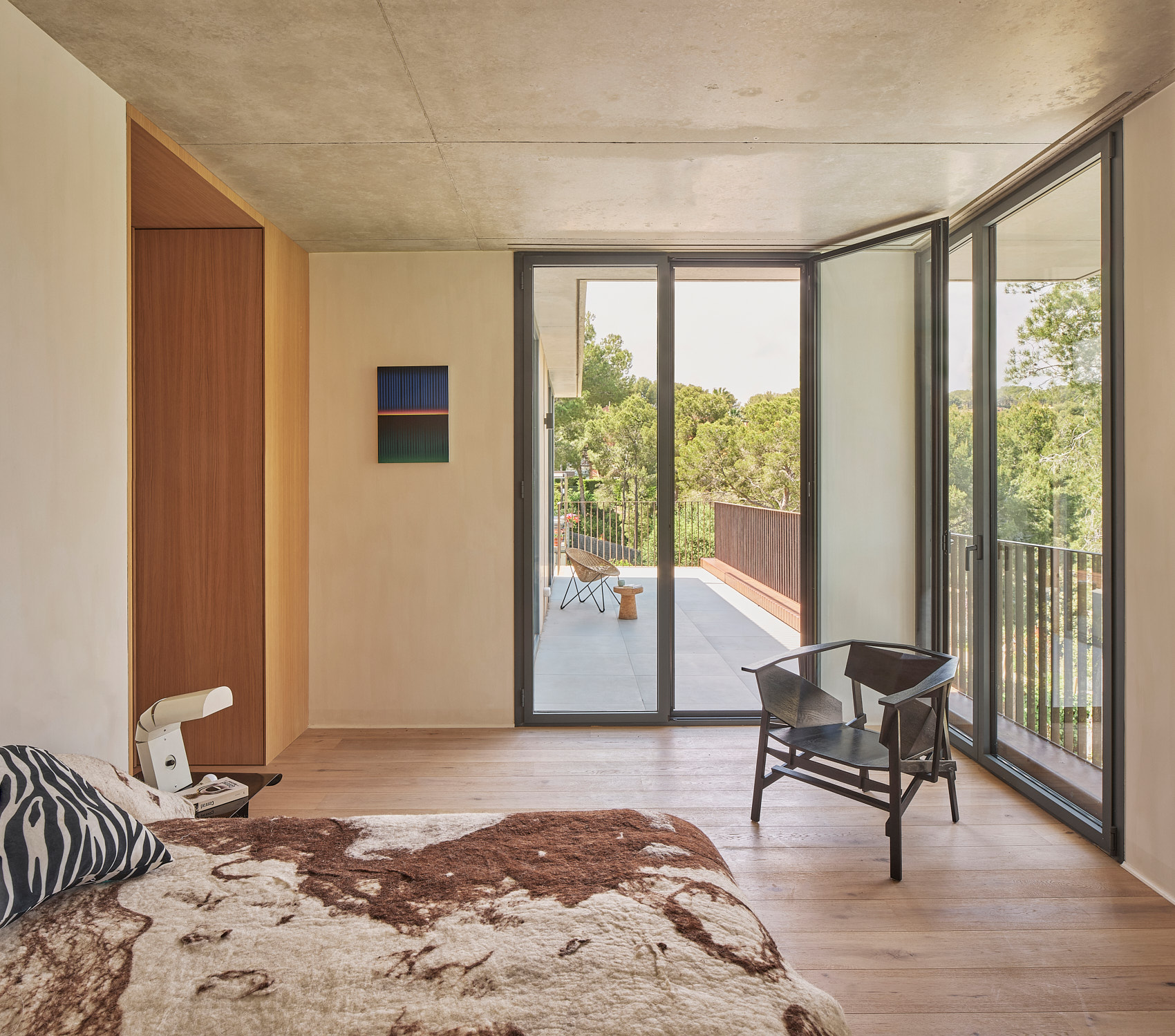
As a whole, the home exemplifies Sánchez's bold but at the same time elegantly composed and considered take on architecture – past residential works include Barcelona house BSP 20, and Casa Magarola, in the suburbs outside the Catalan capital.
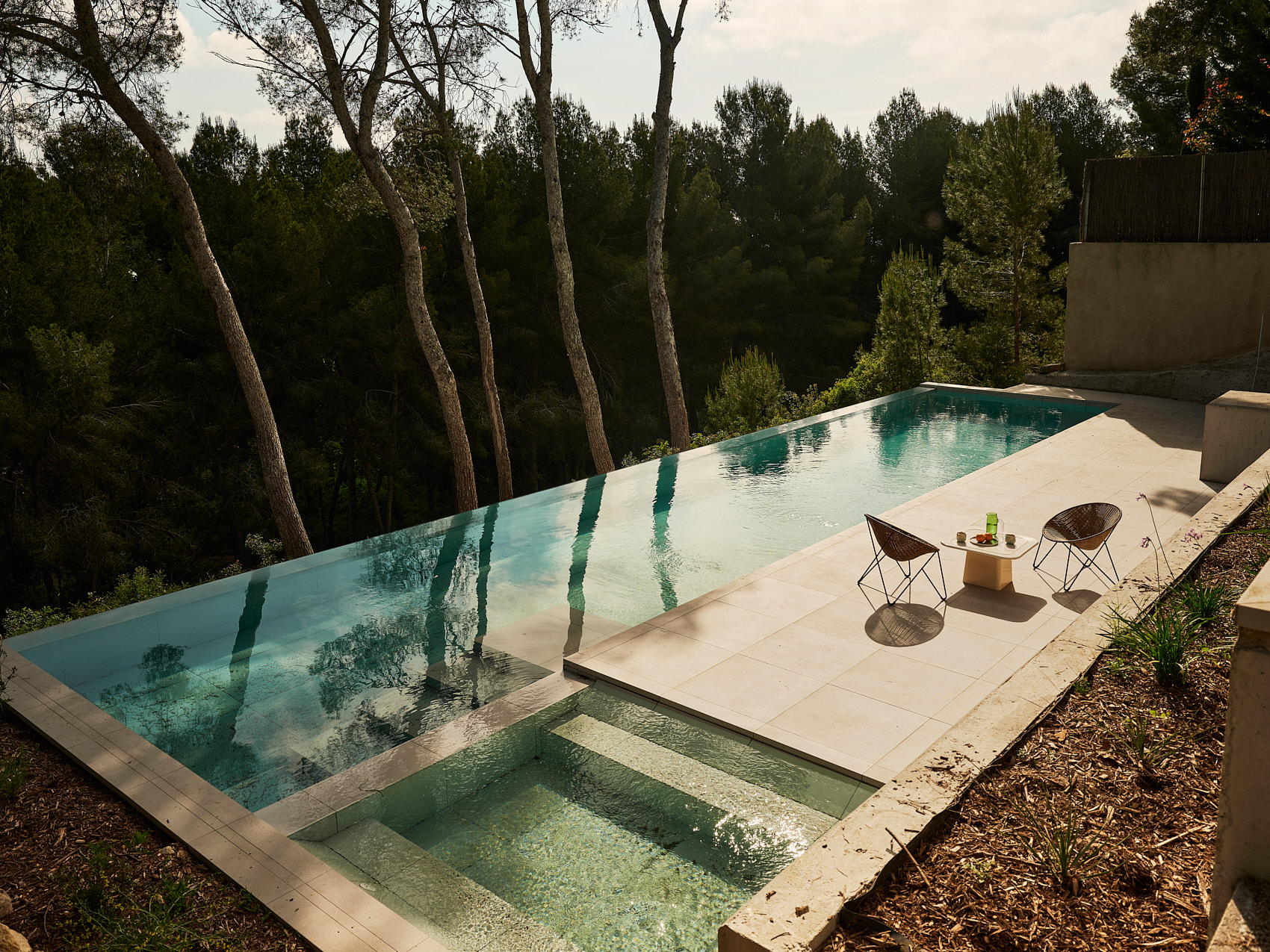
Ellie Stathaki is the Architecture & Environment Director at Wallpaper*. She trained as an architect at the Aristotle University of Thessaloniki in Greece and studied architectural history at the Bartlett in London. Now an established journalist, she has been a member of the Wallpaper* team since 2006, visiting buildings across the globe and interviewing leading architects such as Tadao Ando and Rem Koolhaas. Ellie has also taken part in judging panels, moderated events, curated shows and contributed in books, such as The Contemporary House (Thames & Hudson, 2018), Glenn Sestig Architecture Diary (2020) and House London (2022).
