This Madrid villa’s sculptural details add to its serene appeal
Villa 18 by Fran Silvestre Architects, one of a trilogy of new homes in La Moraleja, plays with geometry and curves – take a tour
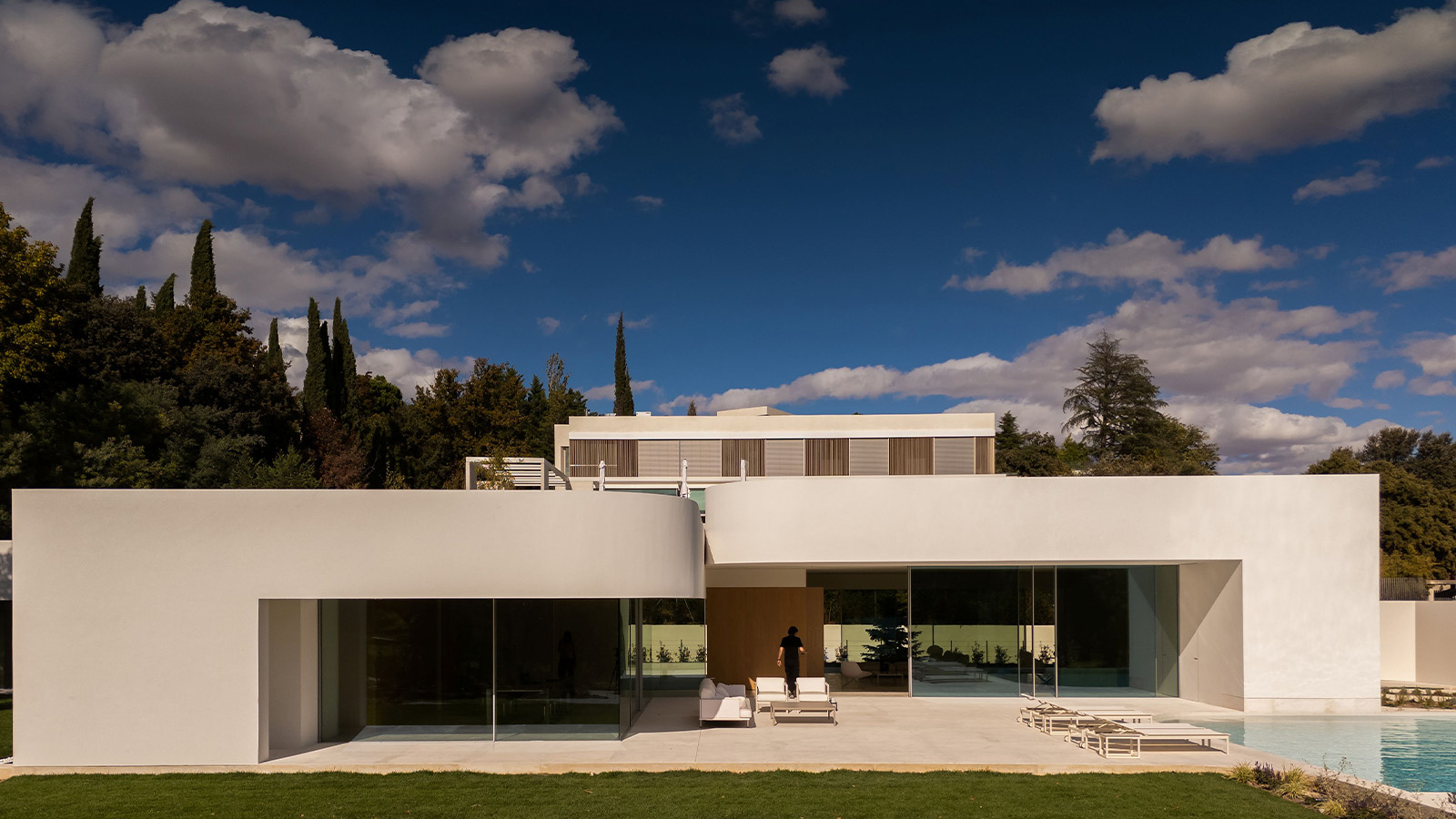
Receive our daily digest of inspiration, escapism and design stories from around the world direct to your inbox.
You are now subscribed
Your newsletter sign-up was successful
Want to add more newsletters?
‘As with many of our projects, inspiration comes from the location itself. In this case, the edge of the golf course in La Moraleja offers a serene, open landscape that invites us to work from a horizontal and continuous perspective,’ says Fran Silvestre, founder of the Valencia-based architectural practice of the same name. He is reflecting upon his most recent residential build, a Madrid villa, titled simply '18', one of the three homes that make up a bigger scheme named 'The Triology'.
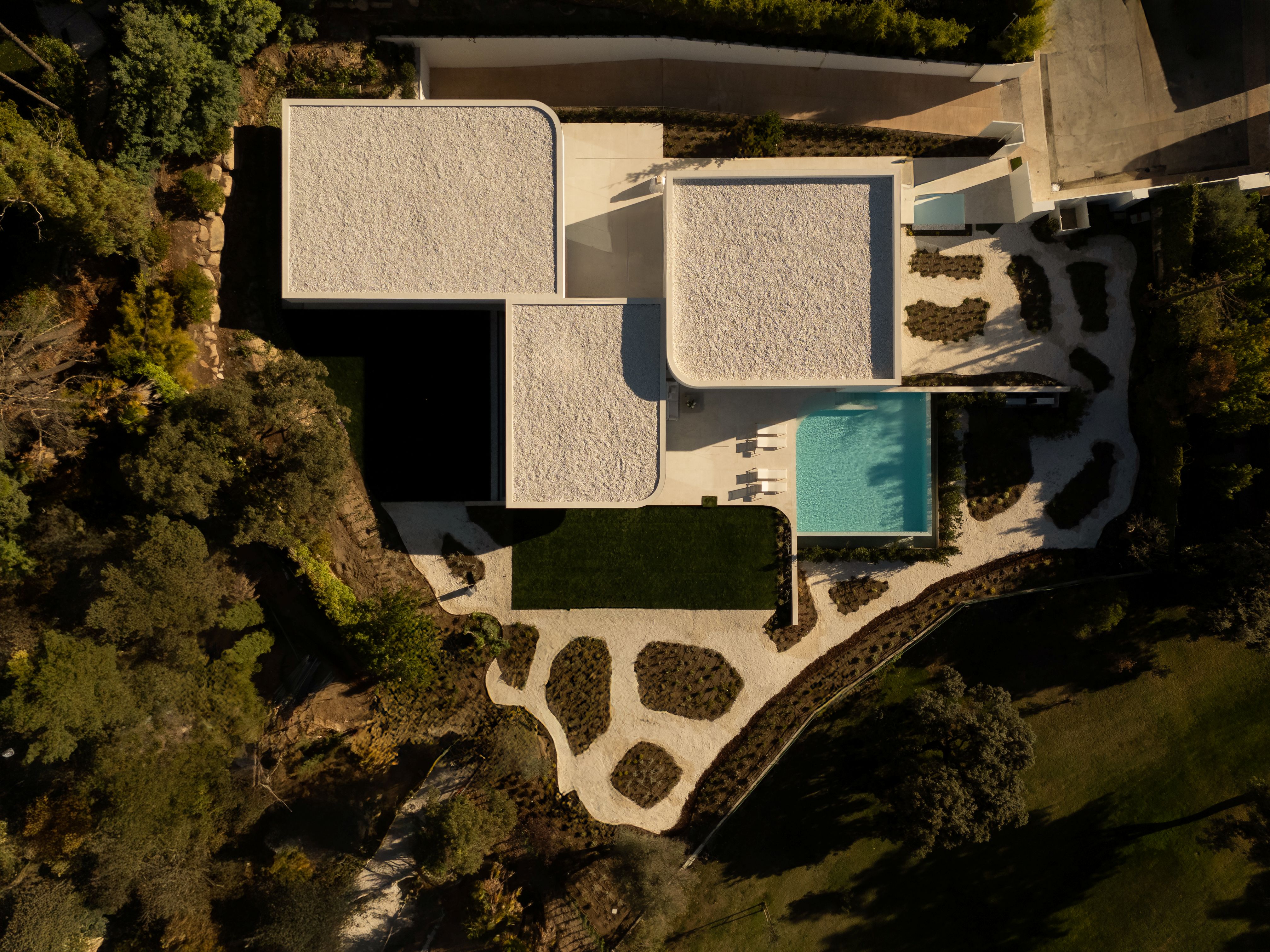
Inside a Madrid villa by Fran Silvestre Architects
‘We wanted to create a complex of three homes that felt like a coherent sequence, yet at the same time had their own identity,’ Silvestre says. ‘We were particularly interested in ensuring that each house interacted with its immediate surroundings, but also with the other two, as if they were part of a single, precisely carved piece.’
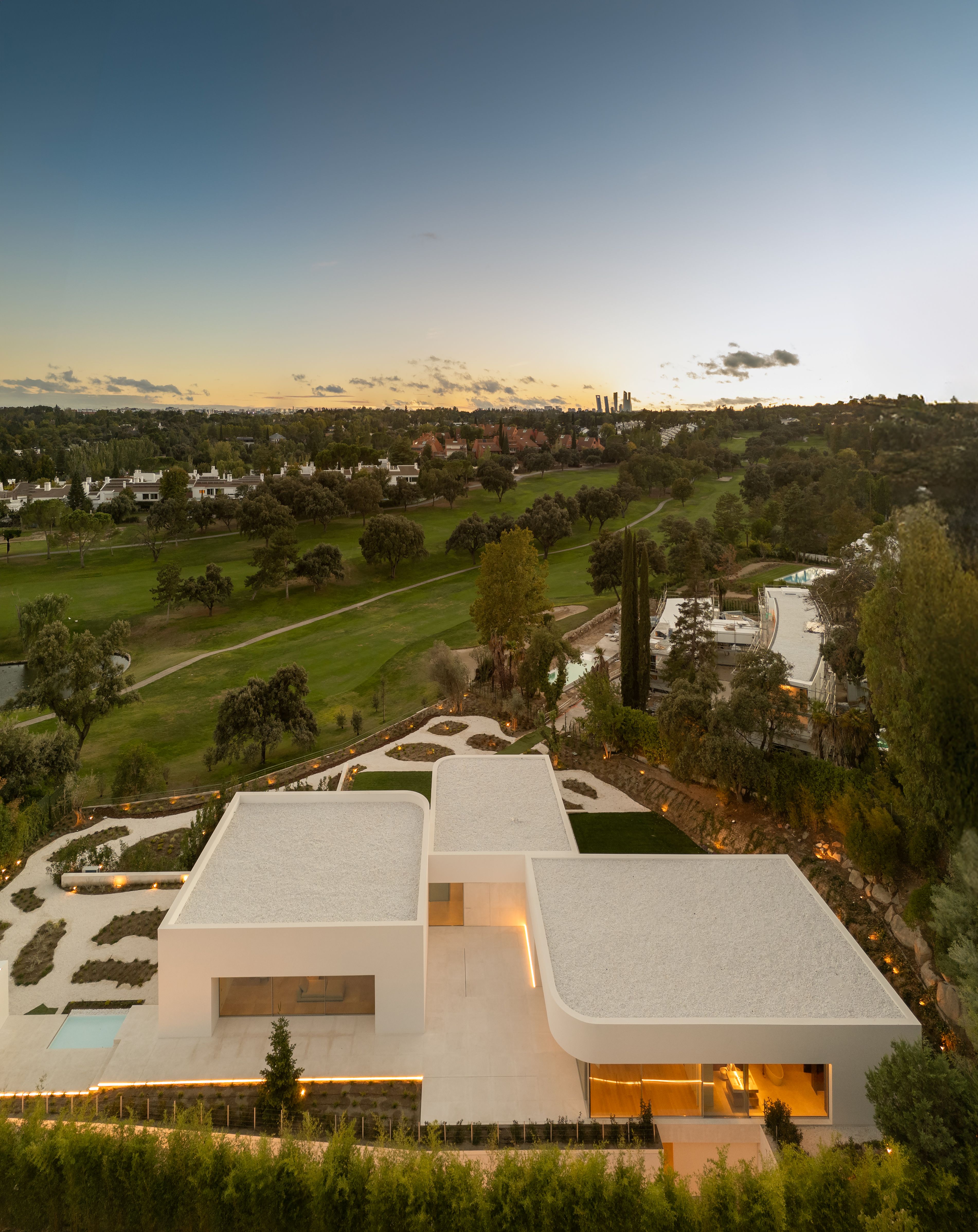
Villa 18 is nestled in the landscape towards a lake, which is part of the La Moraleja golf course in the Spanish capital. With diagonal views across the scenery, the home sits low and is developed primarily on a single floor.
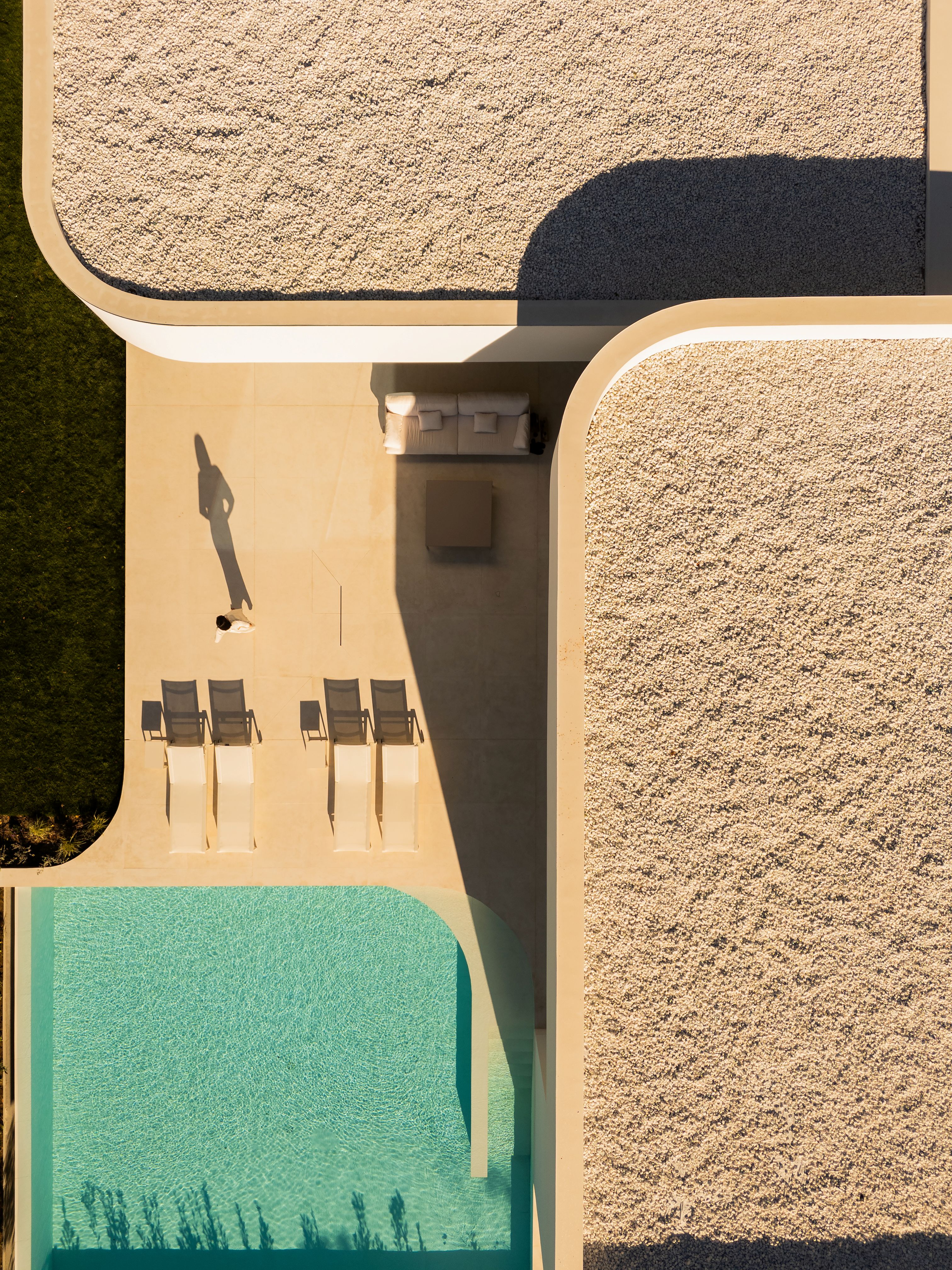
The residence comprises three built volumes, two of different heights that create a sheltered terrace. The building’s geometry is not only visually enticing but also designed to allow unobstructed views of the landscape through flexible, open space uncluttered by supports.
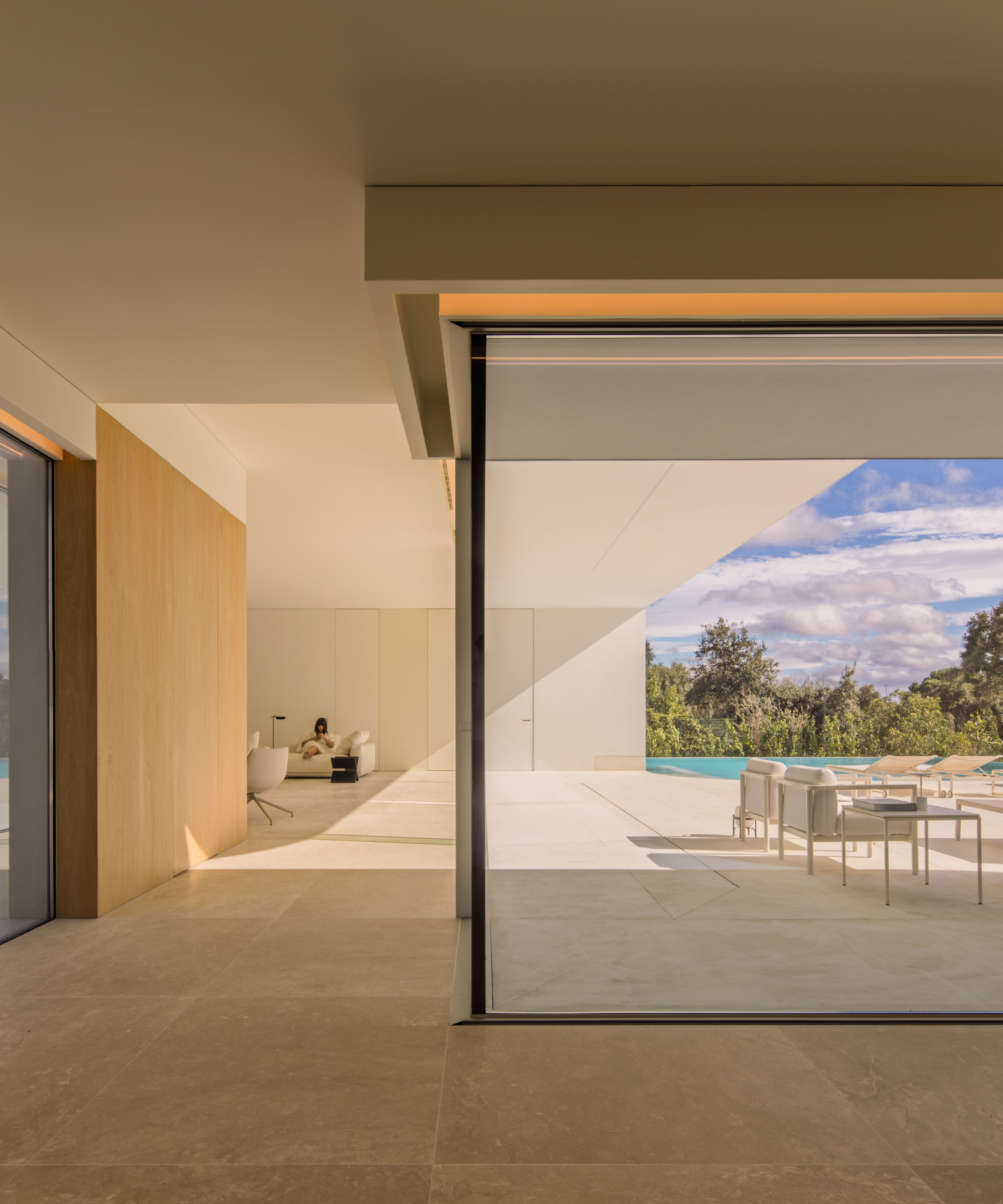
The home is separated into ‘daytime’ and ‘nighttime’ sections. A lower floor contains spaces dedicated to physical wellbeing, including a swimming pool and a gym, all illuminated by a skylight.
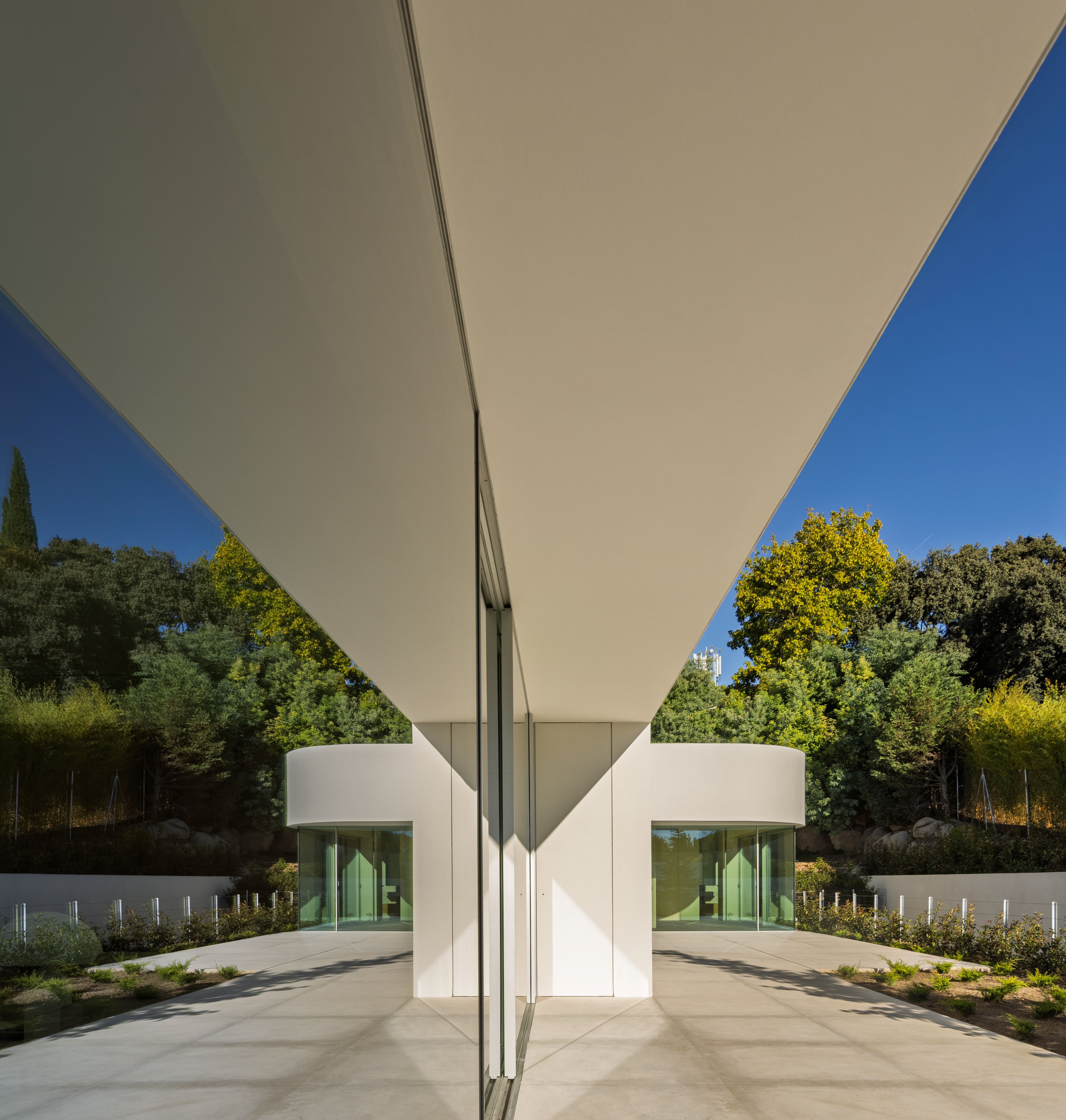
The architect explains: ‘Our true challenge is to create spaces that awaken emotions, that offer continuity, that become settings for life. Places where living is also about experiencing. Where architecture accompanies without imposing itself, and where every detail, however silent, contributes to building that experience.
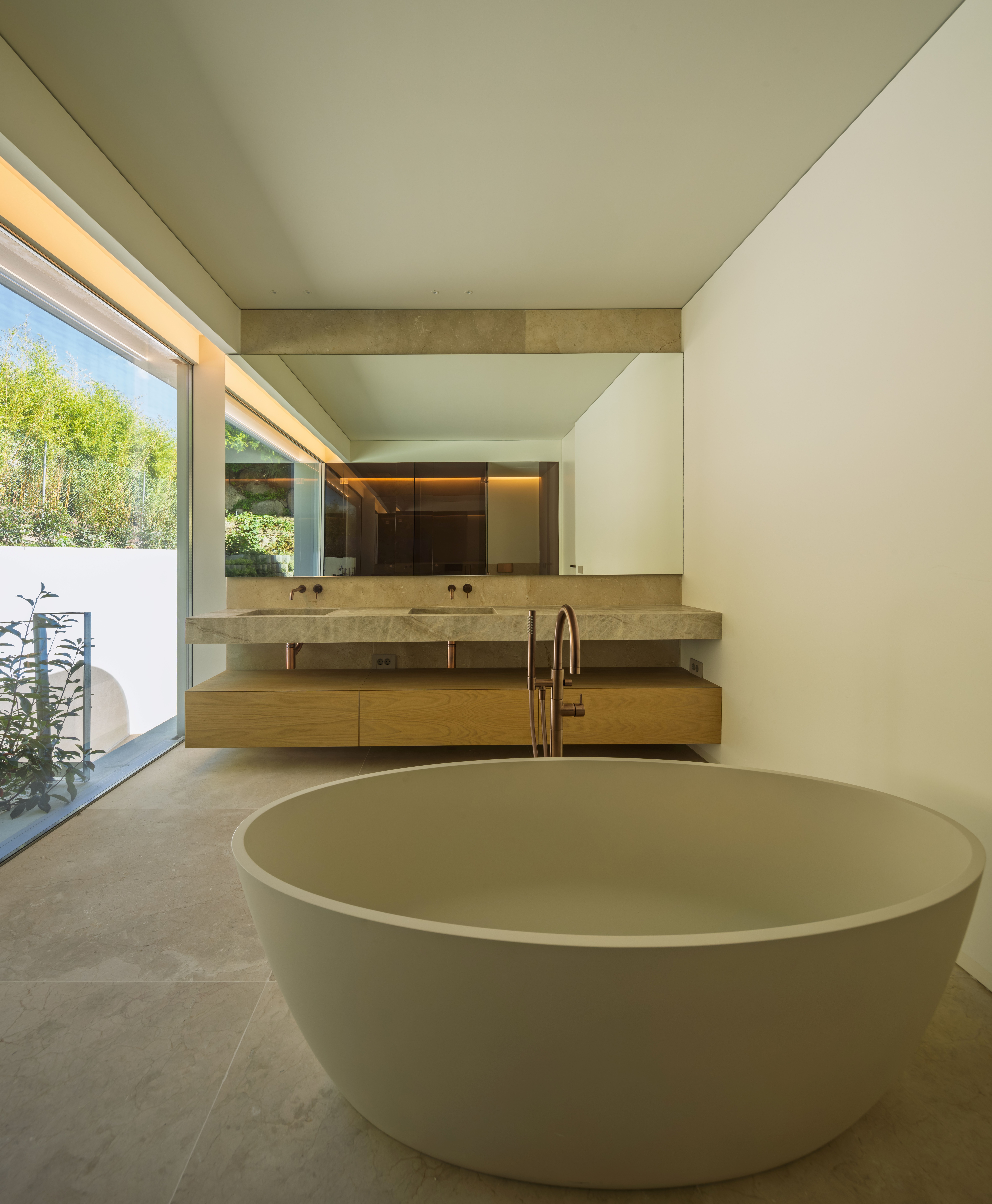
‘We want visitors to feel calm. Upon entering, they perceive an atmosphere of wellbeing, as if the space had been designed specifically for them. We're very interested in that feeling of protection, of seclusion, but also of openness: natural light, framed views, warm materials. Everything is designed so that the architecture is almost invisible, yet deeply present.’
Receive our daily digest of inspiration, escapism and design stories from around the world direct to your inbox.
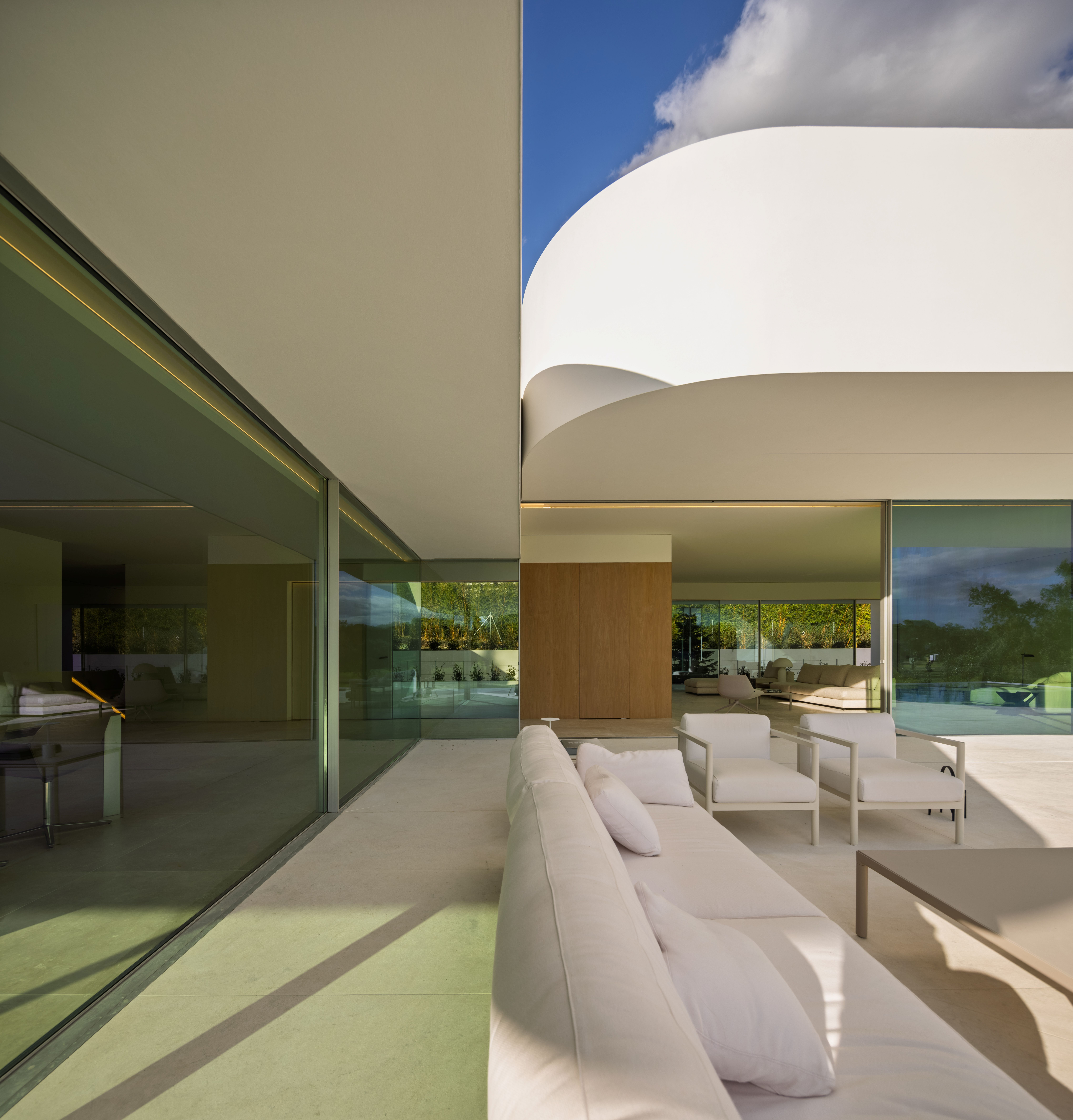
His inspiration came from the work of late Spanish sculptor Andreu Alfaro. Silvestre wanted the building to appear to flow seamlessly from one element to another. This was achieved by designing the swimming pool to transition into the terrace, which in turn moulds with the façades of the volumes and then circles back to the pool.
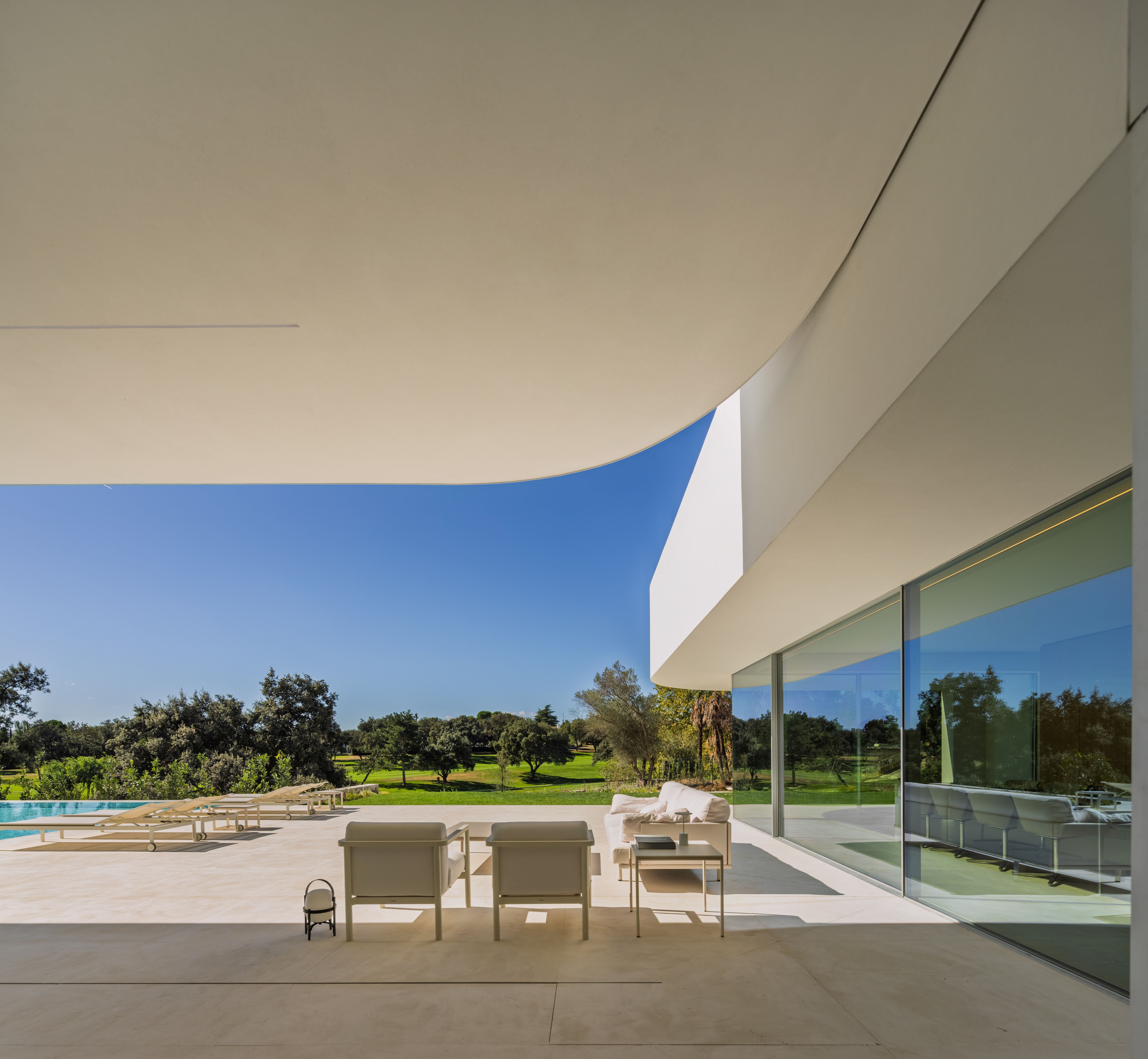
‘There are many moments in the project that move us,’ says the founder, ‘but perhaps one of the most special is the relationship between the interior and exterior spaces. In a setting like La Moraleja, living with views of a lake and a golf course allows us to work from the serenity of the landscape, from visual silence. The covered terraces, which emerge from the sliding between volumes, function as thresholds, as intermediate spaces where light filters in and the temperature is balanced.
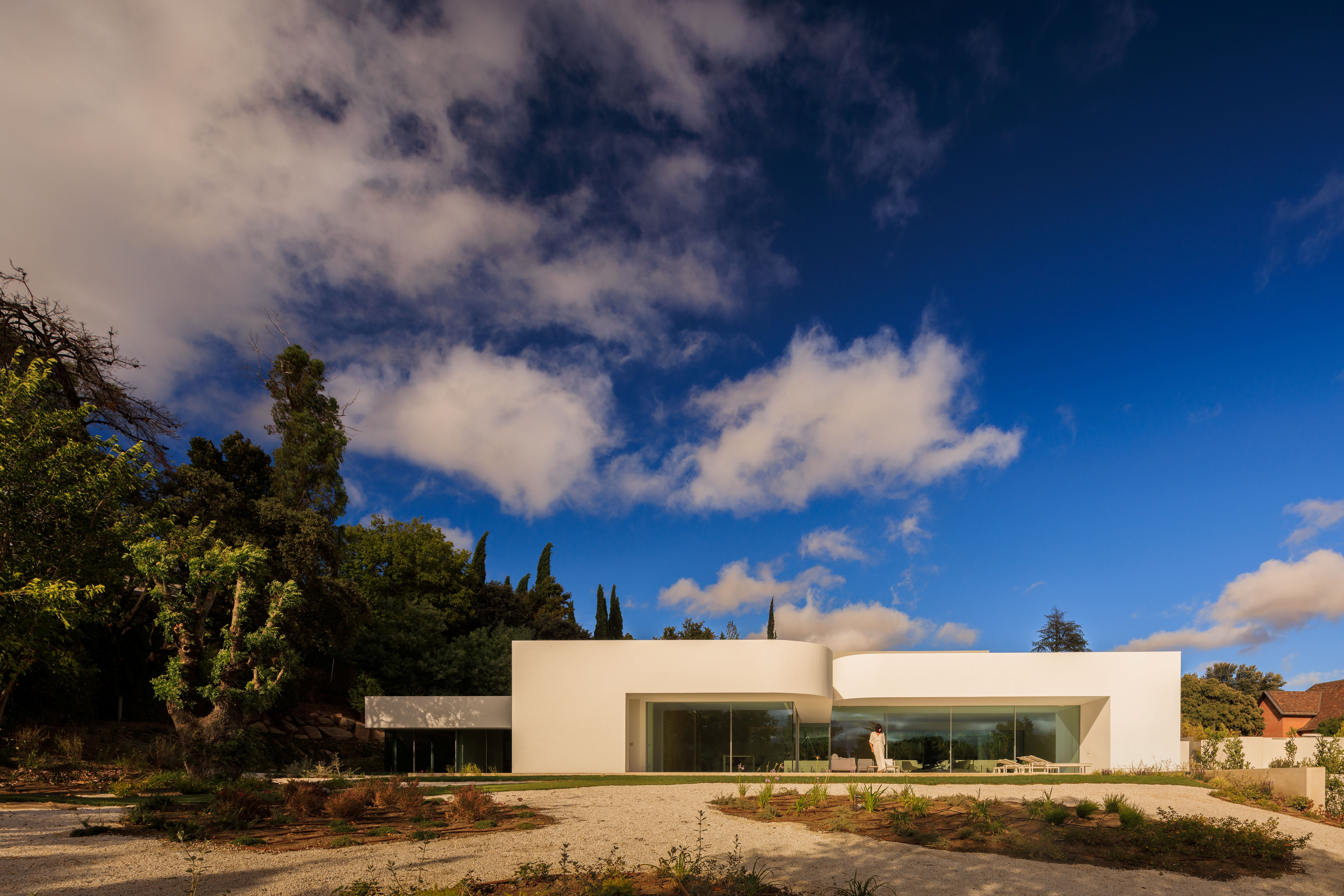
‘It is there, at those transition points, where the architecture dissolves and becomes more human, where the house ceases to be just a construction and becomes a place. Those moments when interior and exterior merge naturally are, for us, where everything makes sense.’
For more information on this property visit www.lucasfox.com
Tianna Williams is Wallpaper’s staff writer. When she isn’t writing extensively across varying content pillars, ranging from design and architecture to travel and art, she also helps put together the daily newsletter. She enjoys speaking to emerging artists, designers and architects, writing about gorgeously designed houses and restaurants, and day-dreaming about her next travel destination.