Bodegas Faustino Winery celebrates process through its versatile vaulted visitor centre
Bodegas Faustino Winery completes extension by Foster + Partners in Spain, marking a new chapter to the long-standing history between the architecture practice and their client

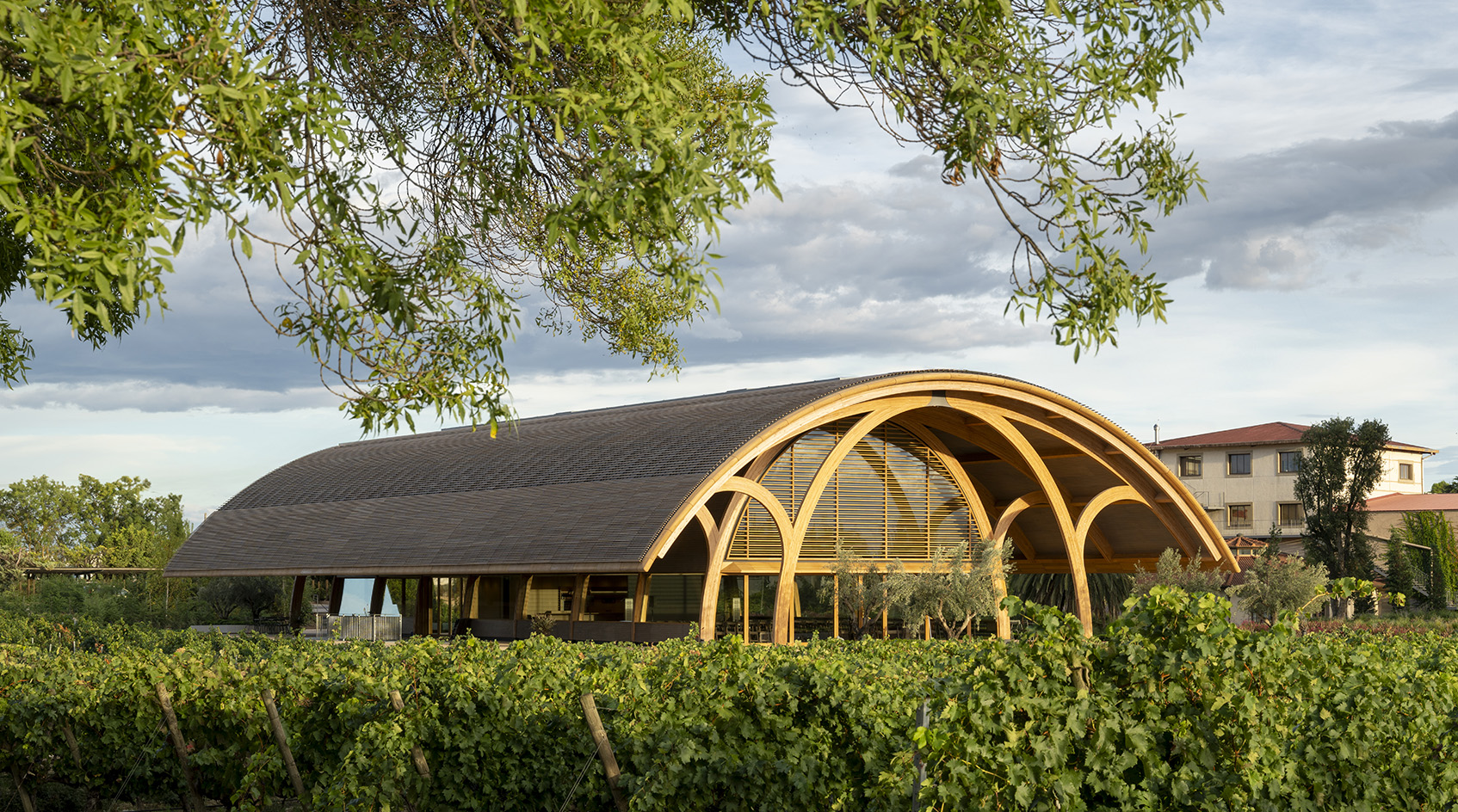
Receive our daily digest of inspiration, escapism and design stories from around the world direct to your inbox.
You are now subscribed
Your newsletter sign-up was successful
Want to add more newsletters?

Daily (Mon-Sun)
Daily Digest
Sign up for global news and reviews, a Wallpaper* take on architecture, design, art & culture, fashion & beauty, travel, tech, watches & jewellery and more.

Monthly, coming soon
The Rundown
A design-minded take on the world of style from Wallpaper* fashion features editor Jack Moss, from global runway shows to insider news and emerging trends.

Monthly, coming soon
The Design File
A closer look at the people and places shaping design, from inspiring interiors to exceptional products, in an expert edit by Wallpaper* global design director Hugo Macdonald.
Bodegas Faustino Winery, a project including the refurbishment and extension of the producer's facilities in Oyón, Rioja Alavesa, Spain, has just been completed - marking a new chapter in the long-standing relationship between architecture practice Foster + Partners and their client, the Martínez Zabala Family.
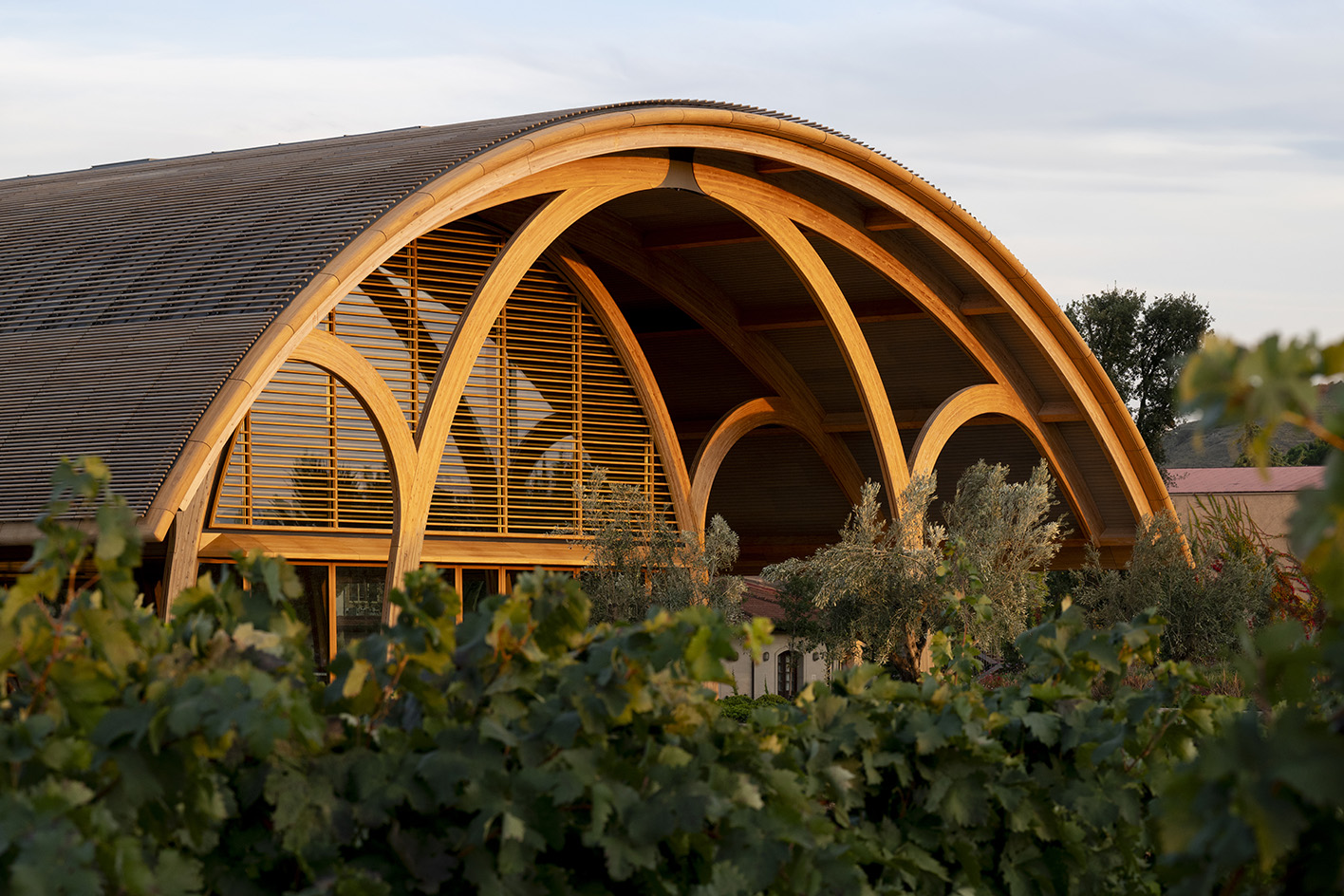
Bodegas Faustino Winery: a 2024 extension
Bodegas Faustino is located in the heart of Spain's wine-making region. The project, commissioned by the Family's fourth generation, outlined a reimagining of the overall campus, as well as a refinement of the connection between existing cellars and the surrounding vineyard. It also includes a brand new visitor centre for the public.
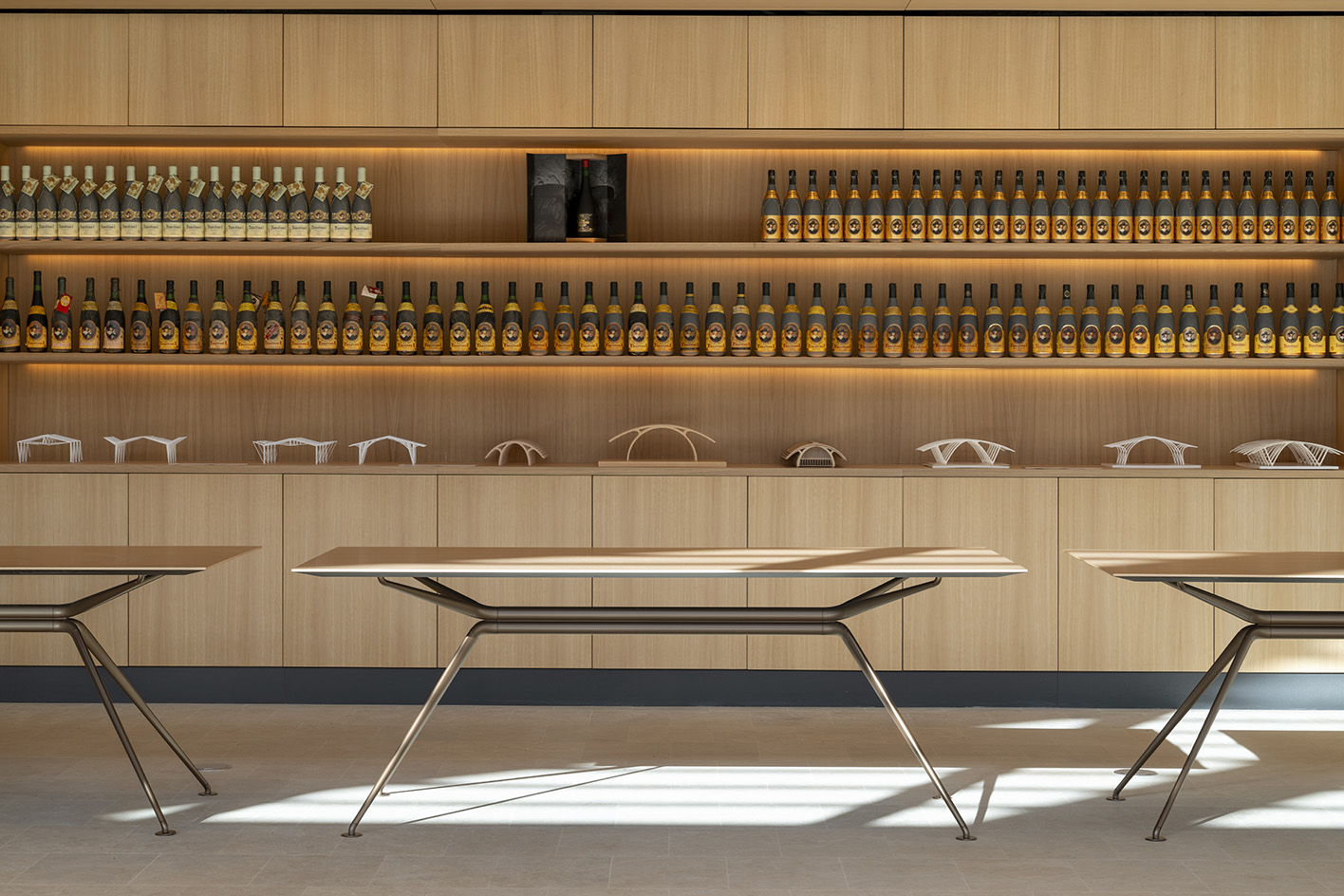
Norman Foster, founder and executive chairman at Foster + Partners says: 'Our valued relationship with the Martínez Zabala Family stretches back to the last two decades, when we first worked together on their Bodegas Portia in 2010. The new project in Oyón knits together the entire site with discreet, sustainable interventions to the existing buildings and landscape, and an entirely new visitor centre that provides a new social focus and image for the winery with an immersive experience for all.'
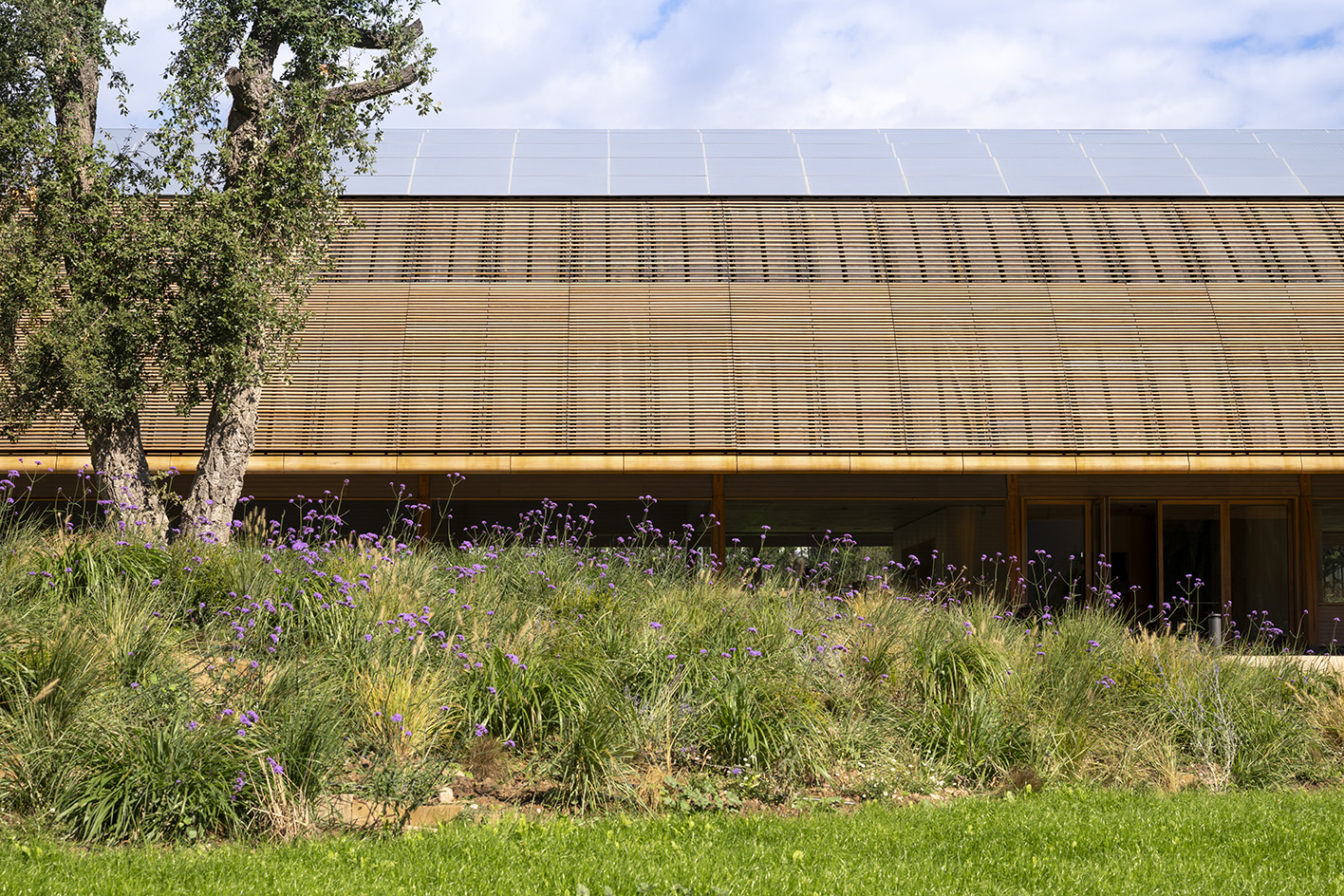
In this rethinking of the winery complex, the new visitor centre becomes a key centre of attention. The entry path leads to it, guiding visitors through the vineyards. Its vaulted roof was designed as a nod to the region's wine cellars. Meanwhile, the interior was crafted open and flexible, vaulted and impressively column-free.
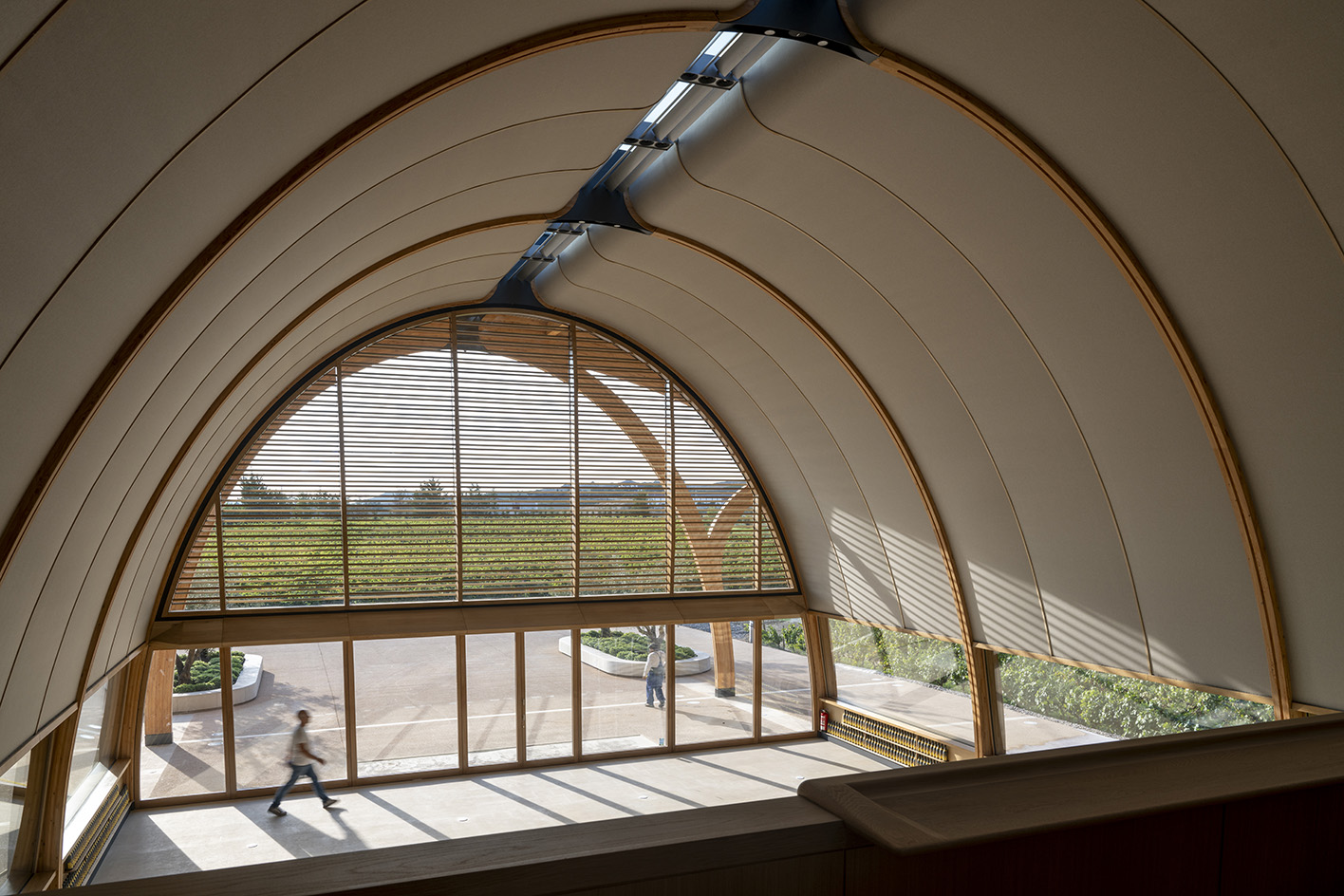
Importantly, the project was conceived as a ‘Planet 1.0’ building, Foster + Partners explains in its statement - making it so that 'its carbon emissions can easily be absorbed by the Earth’s green cover, making it a true sustainable exemplar.' Using natural building materials and paying careful attention to fostering biodiversity throughout the site support this goal.
Receive our daily digest of inspiration, escapism and design stories from around the world direct to your inbox.
Ellie Stathaki is the Architecture & Environment Director at Wallpaper*. She trained as an architect at the Aristotle University of Thessaloniki in Greece and studied architectural history at the Bartlett in London. Now an established journalist, she has been a member of the Wallpaper* team since 2006, visiting buildings across the globe and interviewing leading architects such as Tadao Ando and Rem Koolhaas. Ellie has also taken part in judging panels, moderated events, curated shows and contributed in books, such as The Contemporary House (Thames & Hudson, 2018), Glenn Sestig Architecture Diary (2020) and House London (2022).
