In Santander, a cotton candy-coloured HQ is a contemporary delight
Santander’s Colección ES Headquarters, a multifunctional space for art, office work, and hosting, underwent a refurbishment by Carbajo Hermanos, drawing inspiration from both travels and local context
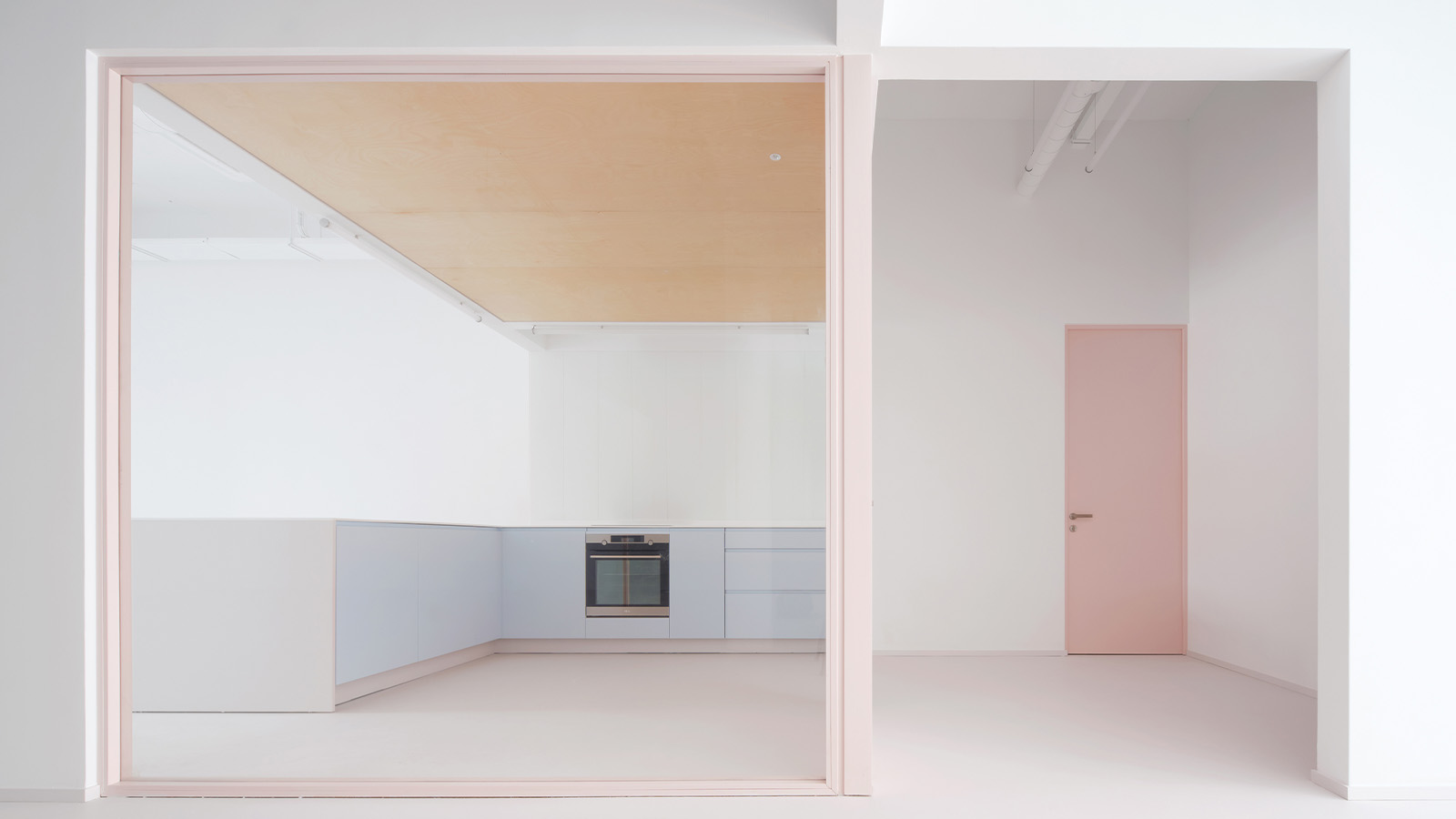
Receive our daily digest of inspiration, escapism and design stories from around the world direct to your inbox.
You are now subscribed
Your newsletter sign-up was successful
Want to add more newsletters?

Daily (Mon-Sun)
Daily Digest
Sign up for global news and reviews, a Wallpaper* take on architecture, design, art & culture, fashion & beauty, travel, tech, watches & jewellery and more.

Monthly, coming soon
The Rundown
A design-minded take on the world of style from Wallpaper* fashion features editor Jack Moss, from global runway shows to insider news and emerging trends.

Monthly, coming soon
The Design File
A closer look at the people and places shaping design, from inspiring interiors to exceptional products, in an expert edit by Wallpaper* global design director Hugo Macdonald.
In the port city of Santander, Spain, a renovation project has been newly revealed. Colección ES Headquarters, a multifunctional space designed to accommodate a private contemporary art collection, office space, and areas for social gatherings, has unveiled its new interiors – a contemporary, cotton candy-coloured delight.
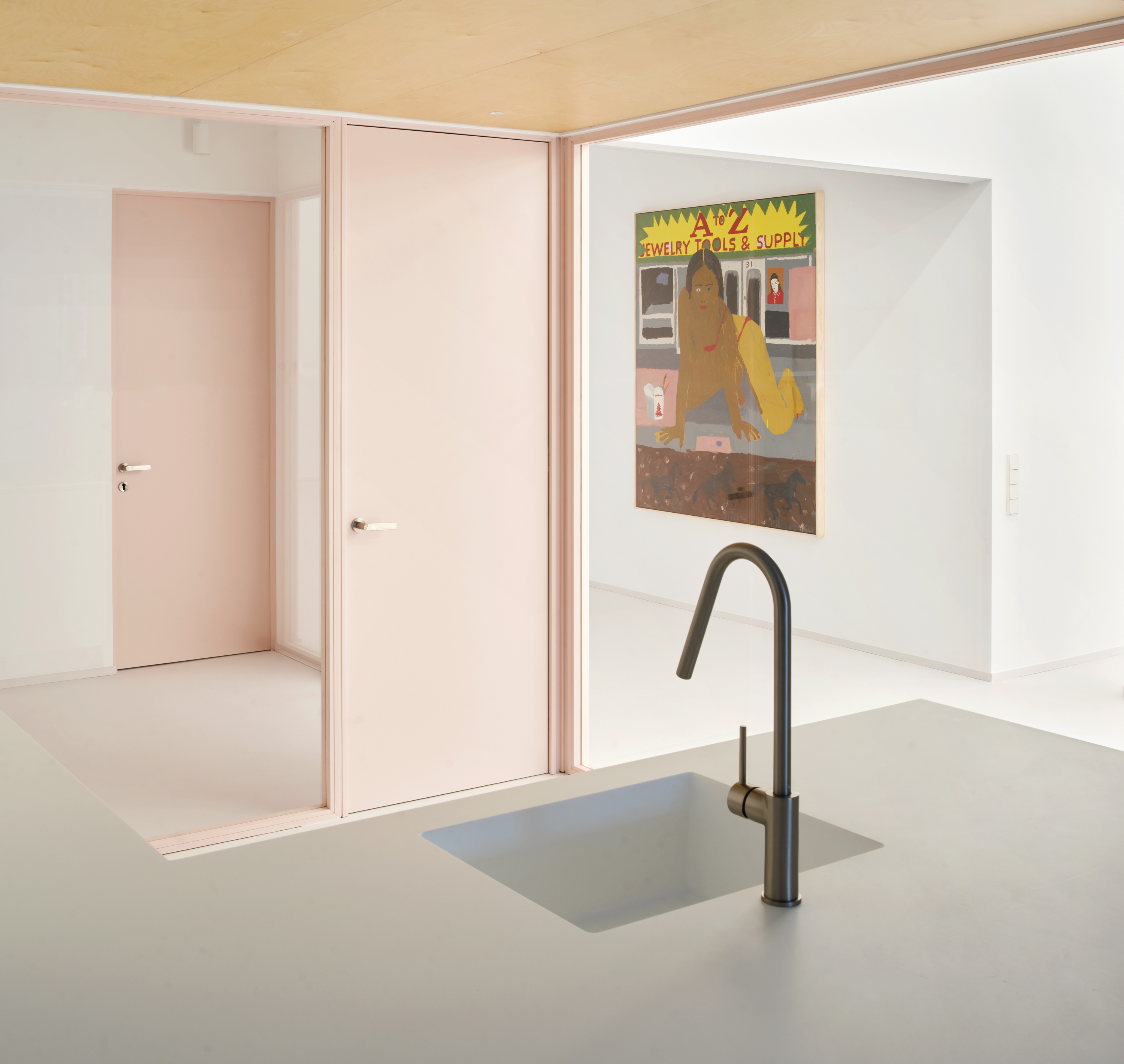
Tour the Colección ES Headquarters in Santander, by Carbajo Hermanos
The project was led by architecture studio Carbajo Hermanos, which transformed the 600 sq m space. The client, a prominent businessman, was after a functional space that was both calming and minimal, serving as an office and a venue for hosting meetings and gatherings with friends and guests.
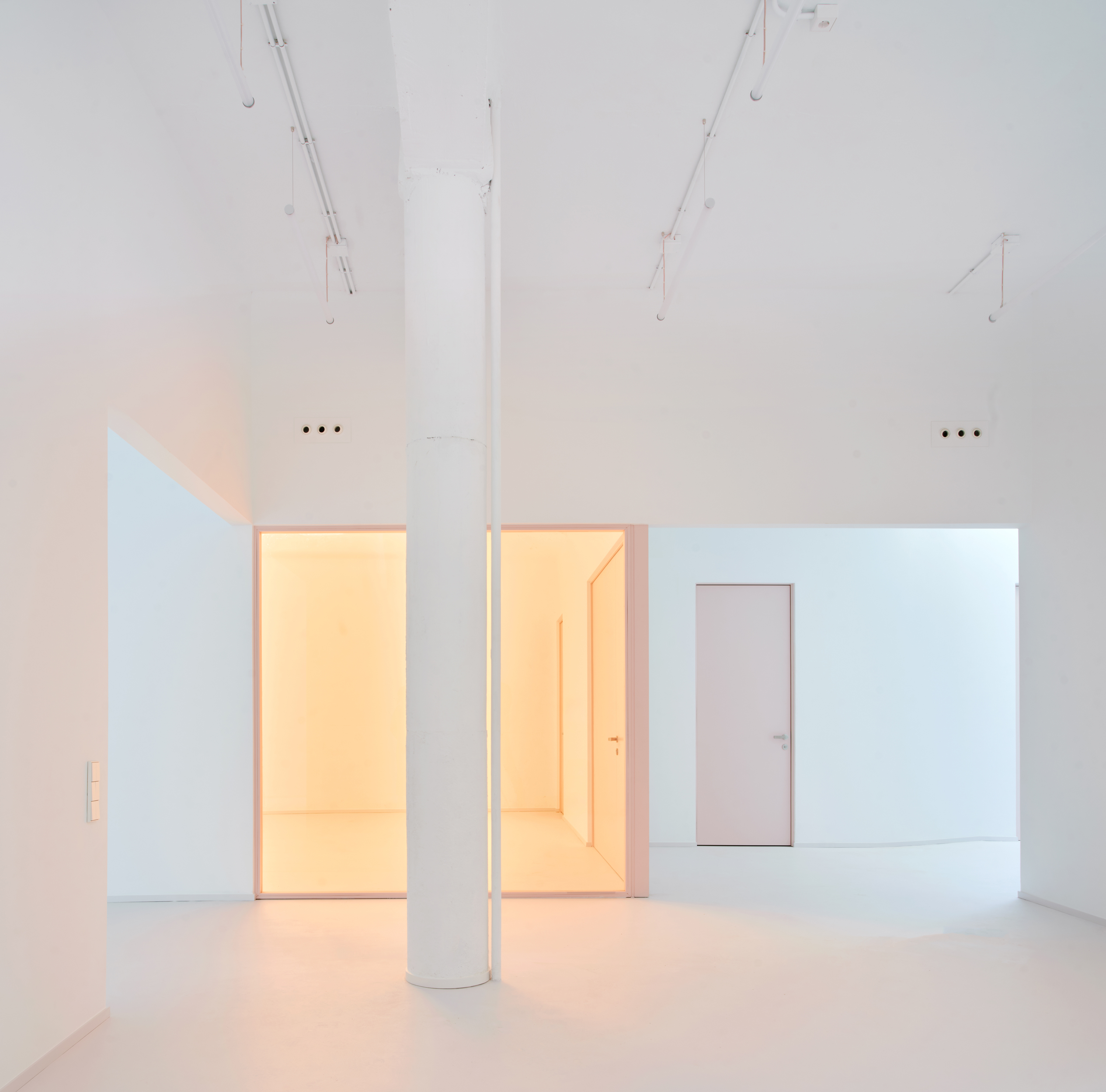
The architecture studio's co-founders, Andrea Carbajo and Galo Carbajo, drew on their early professional experience in Japan for inspiration. Now, the space is tranquil, elegantly pared down and airy, with an uncluttered look that taps into its straightforward, boxy, architectural bones.
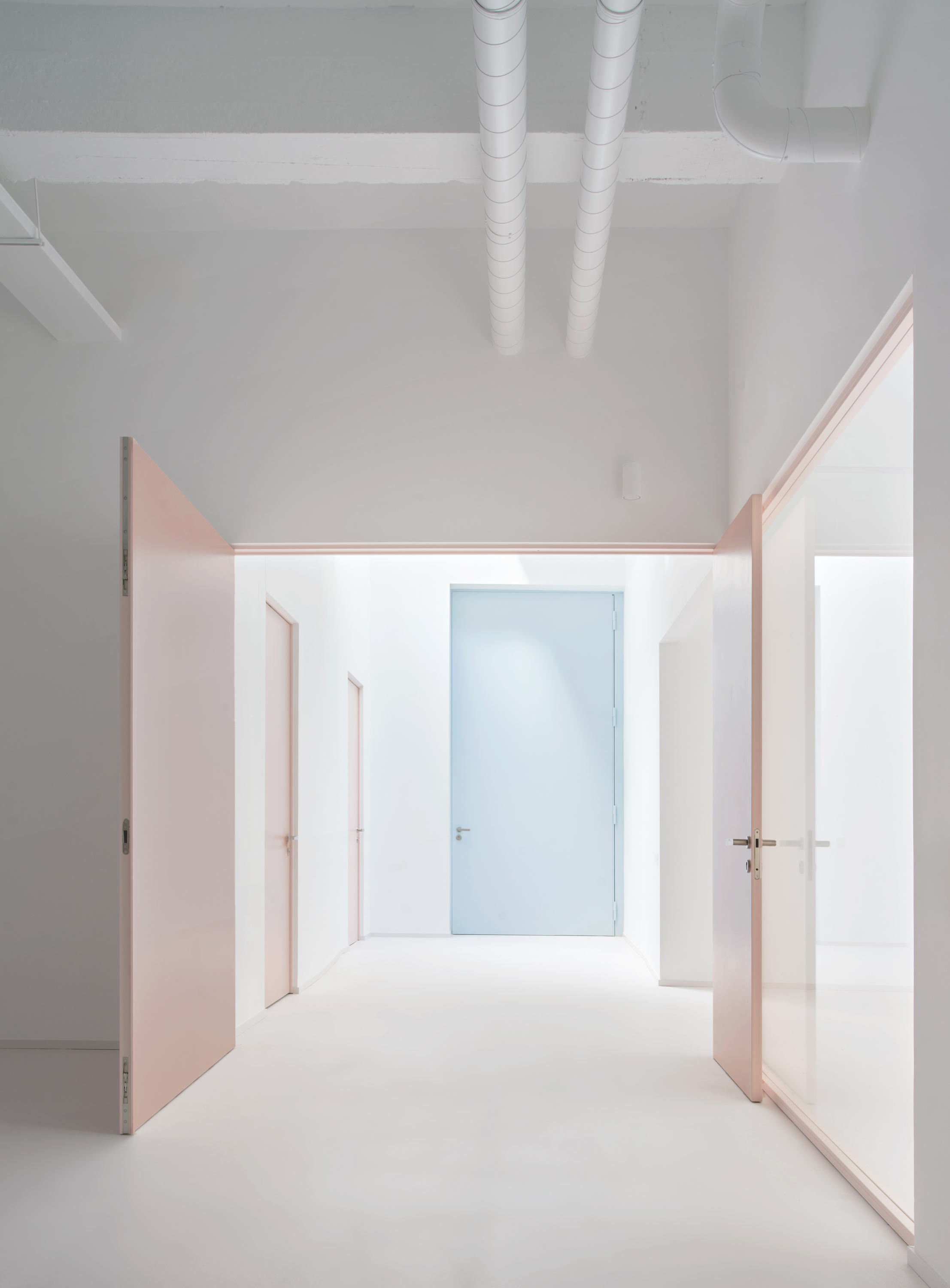
Birch wood ceilings in a few smaller rooms add sophistication. The colour palette is simple but eye-catching. White acts as a canvas throughout, which is softened with greys in the flooring, pink partitions and light blue furnishings. The colours span the cotton-candy spectrum without resulting in a space that feels either elementary or too intense.
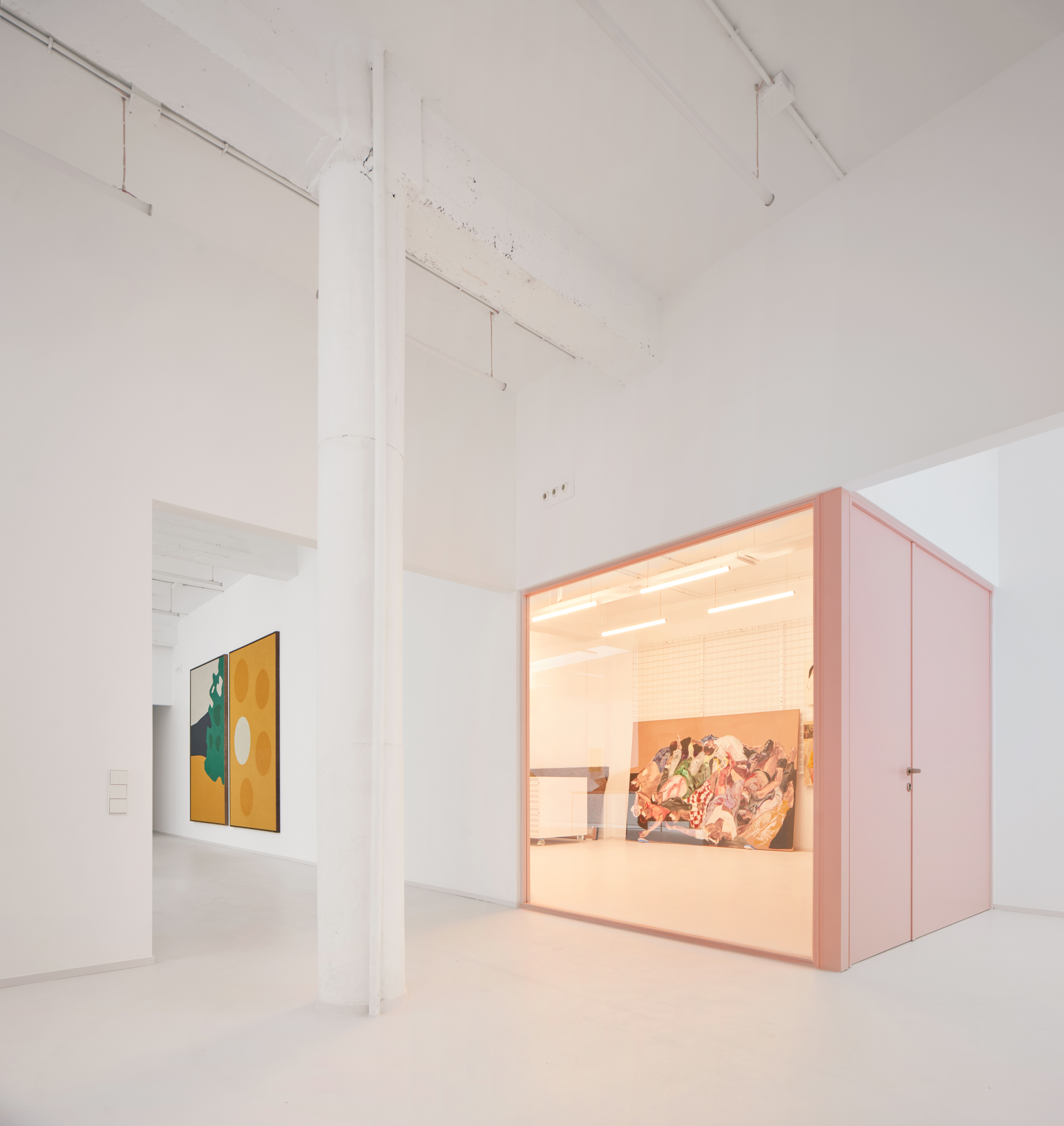
For many multifunctional spaces, a monochrome scheme seems the obvious choice as it brings uniformity and is easily adaptable. However, the softer, pastel colours here provide a welcome spin. The choice stemmed from the coastal city's colour palette and the architects’ emotional connection to it (it is where they spent their childhood).
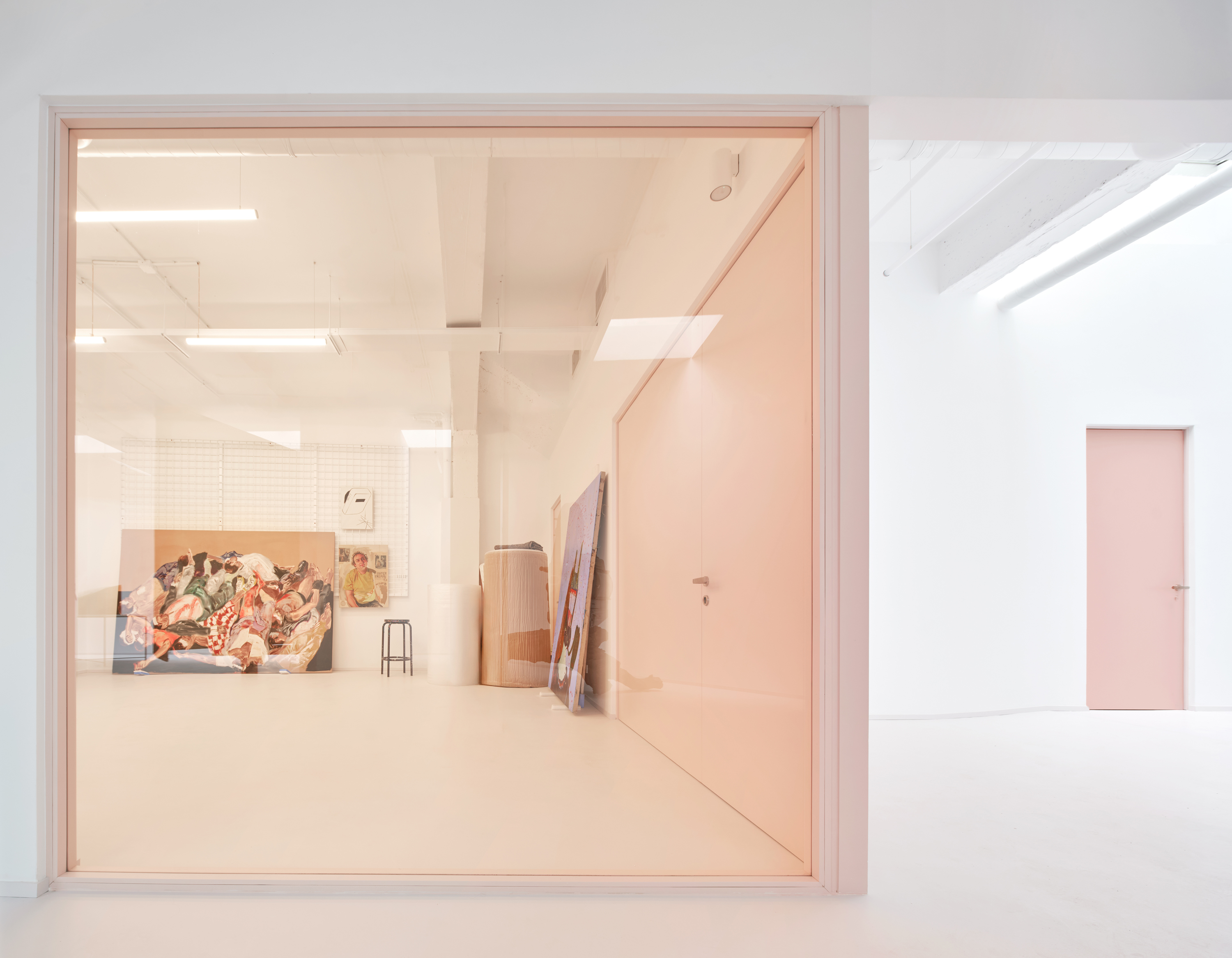
The interior layout is based on the fundamental geometric coordinate axes, and is therefore divided into four parts, as a tribute to the collector’s background in mathematics. Exhibition areas make up the majority of the space.
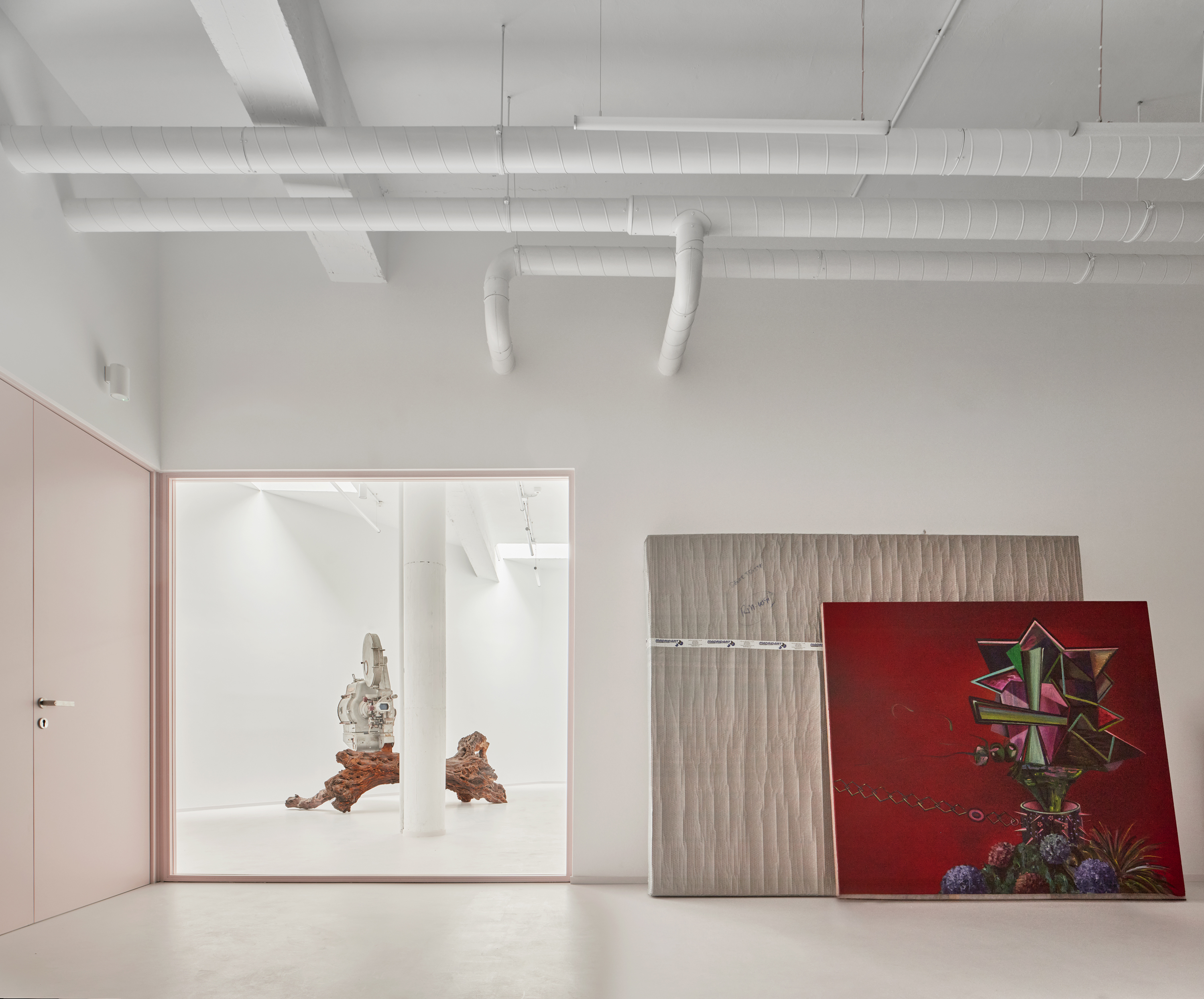
Alongside display areas is a storage room for the art collection, a bathroom, two guest restrooms, a kitchen, and an office, which has large windows that frame a view onto an inner courtyard.
Receive our daily digest of inspiration, escapism and design stories from around the world direct to your inbox.
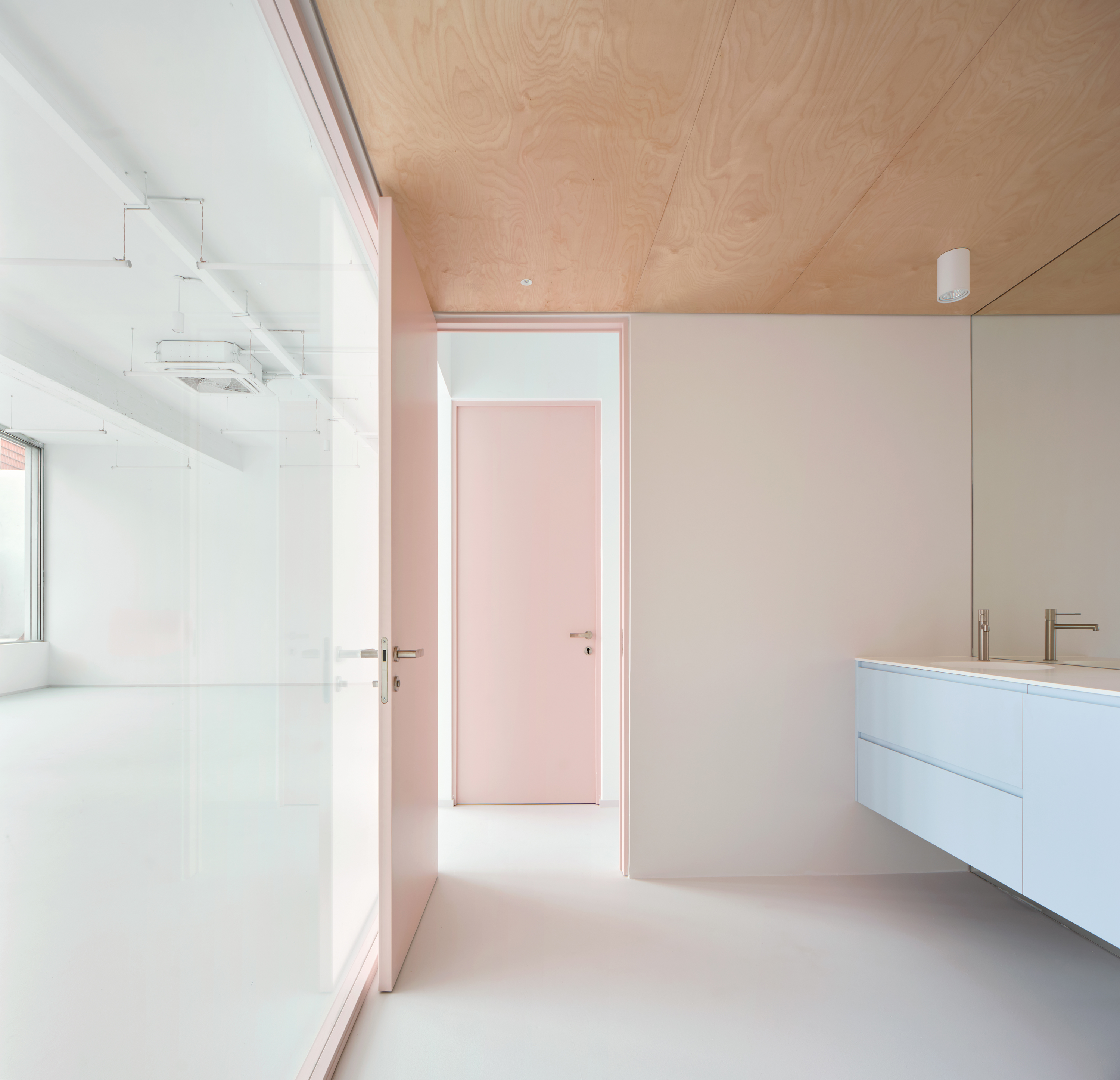
The layout is strengthened by gestures that bring everything together. Square glass partitions, framed in pink, divide the more utilitarian areas, such as the kitchen, while creating visual fluidity throughout the interior.
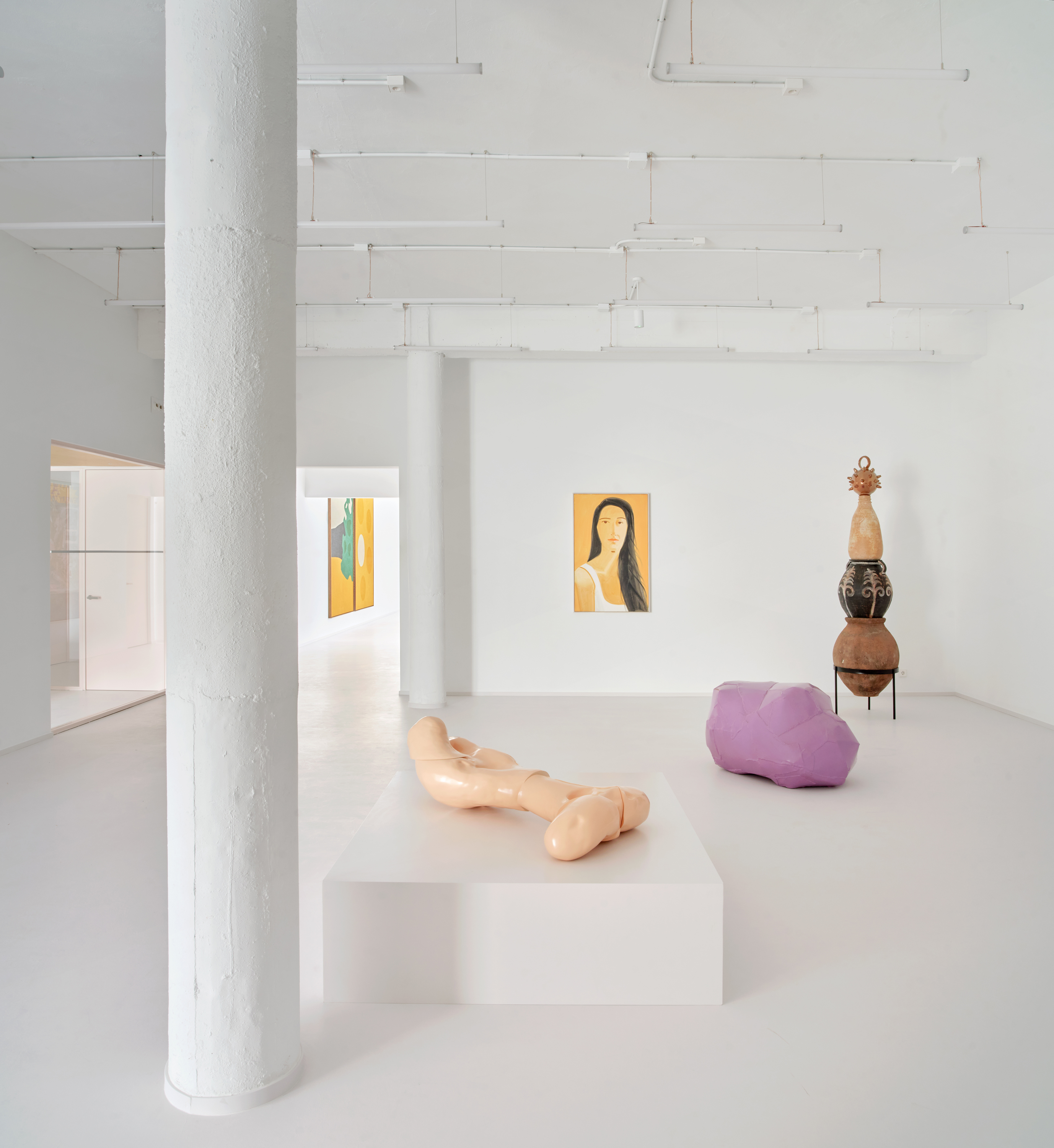
This unbroken visual connection allows the artworks to be at the forefront, while practical spaces slot in side by side around them, almost like in a series of snapshots.
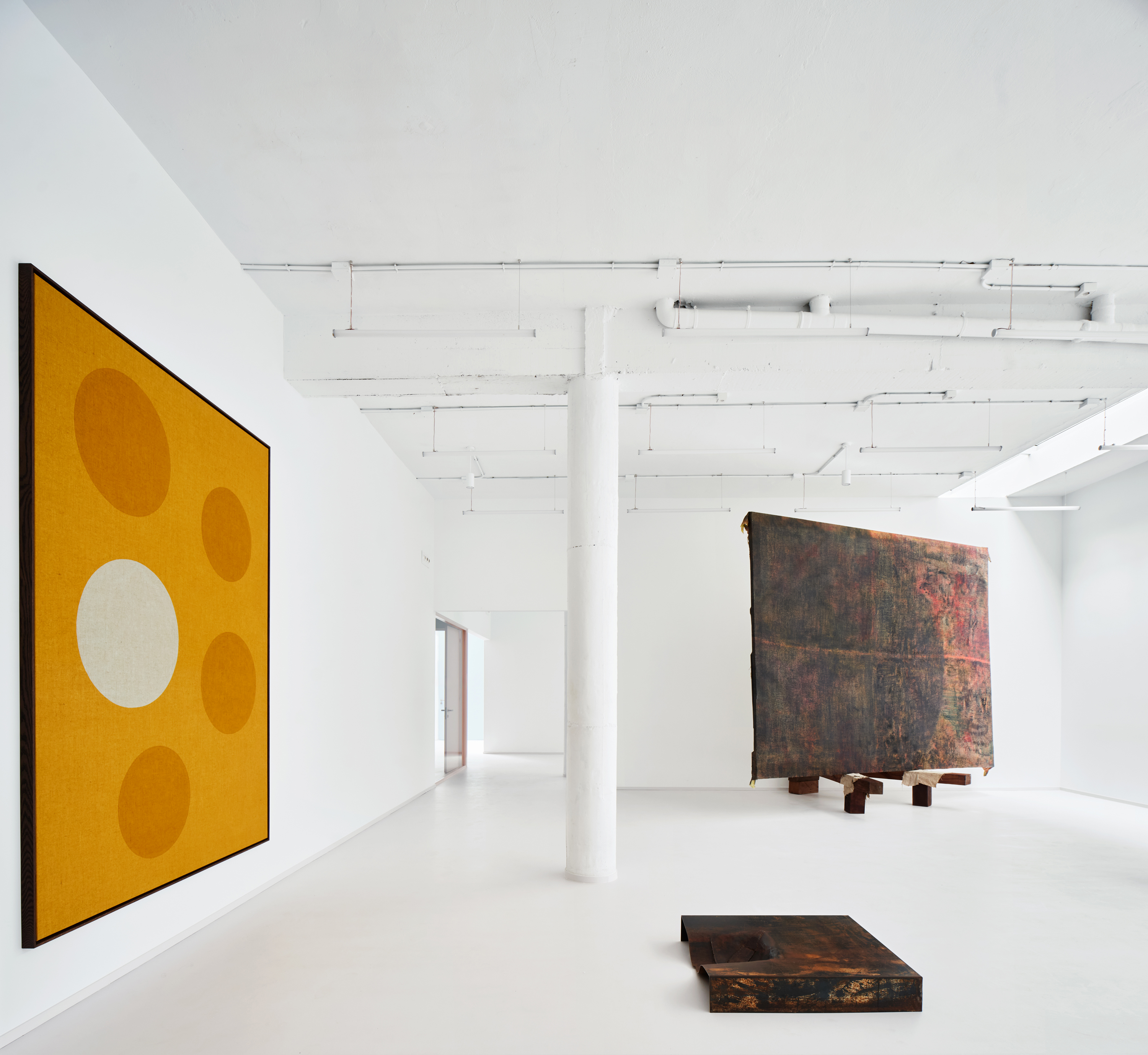
The project is an example of how each architectural decision contributes to a coherent and purposeful atmosphere. The result is a serene environment that combines art and office life, allowing for moments of quiet contemplation and social interaction in perfect equilibrium.
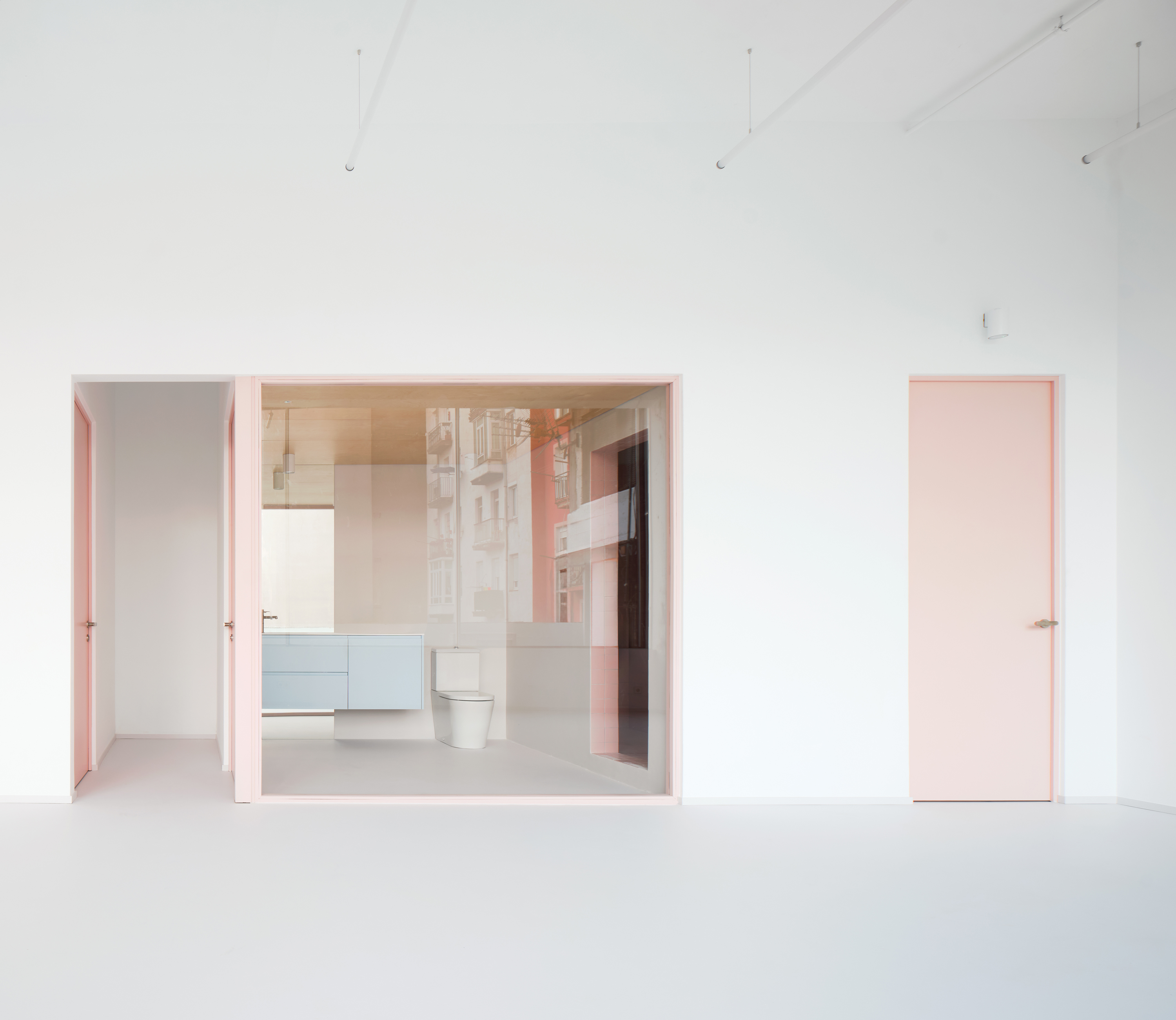
Tianna Williams is Wallpaper’s staff writer. When she isn’t writing extensively across varying content pillars, ranging from design and architecture to travel and art, she also helps put together the daily newsletter. She enjoys speaking to emerging artists, designers and architects, writing about gorgeously designed houses and restaurants, and day-dreaming about her next travel destination.