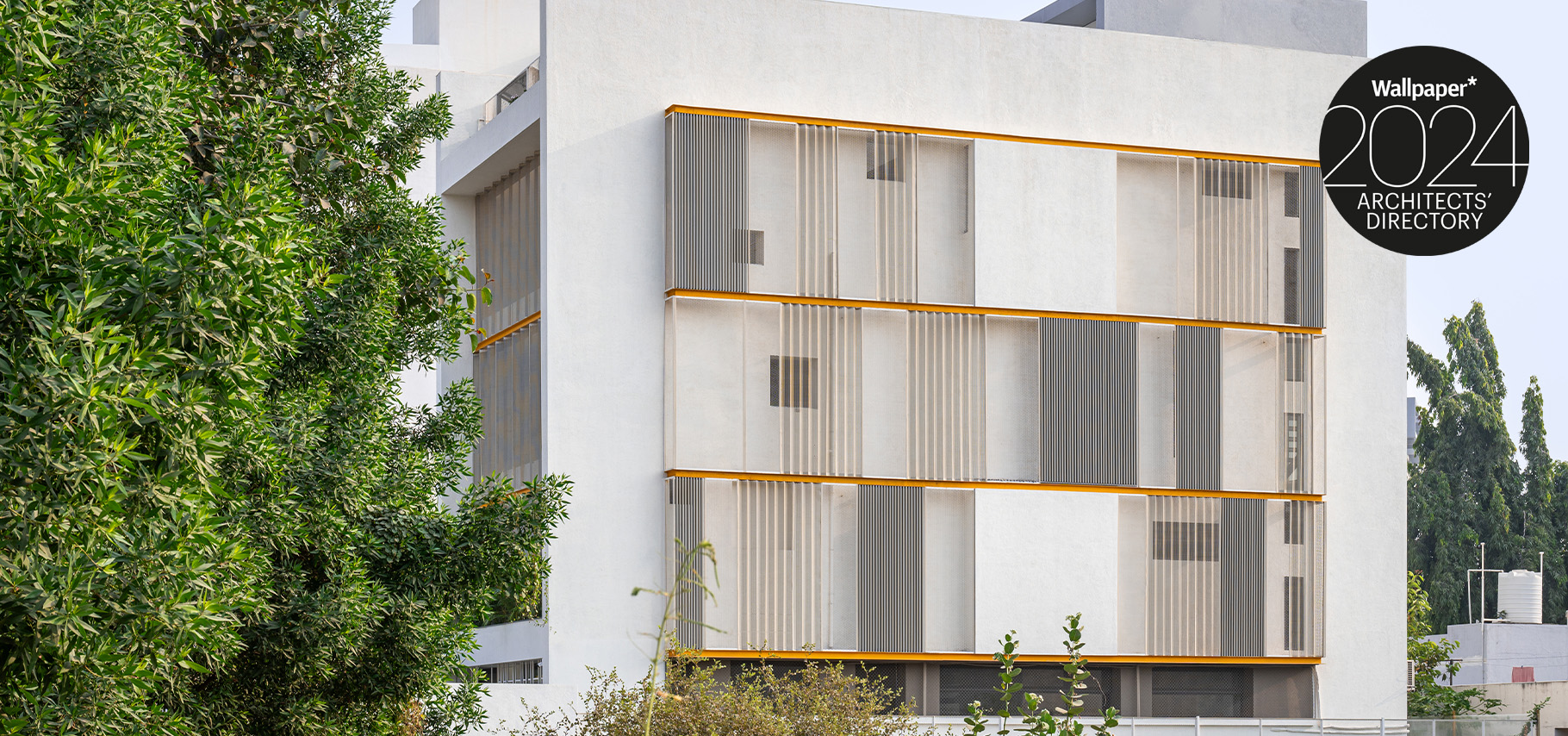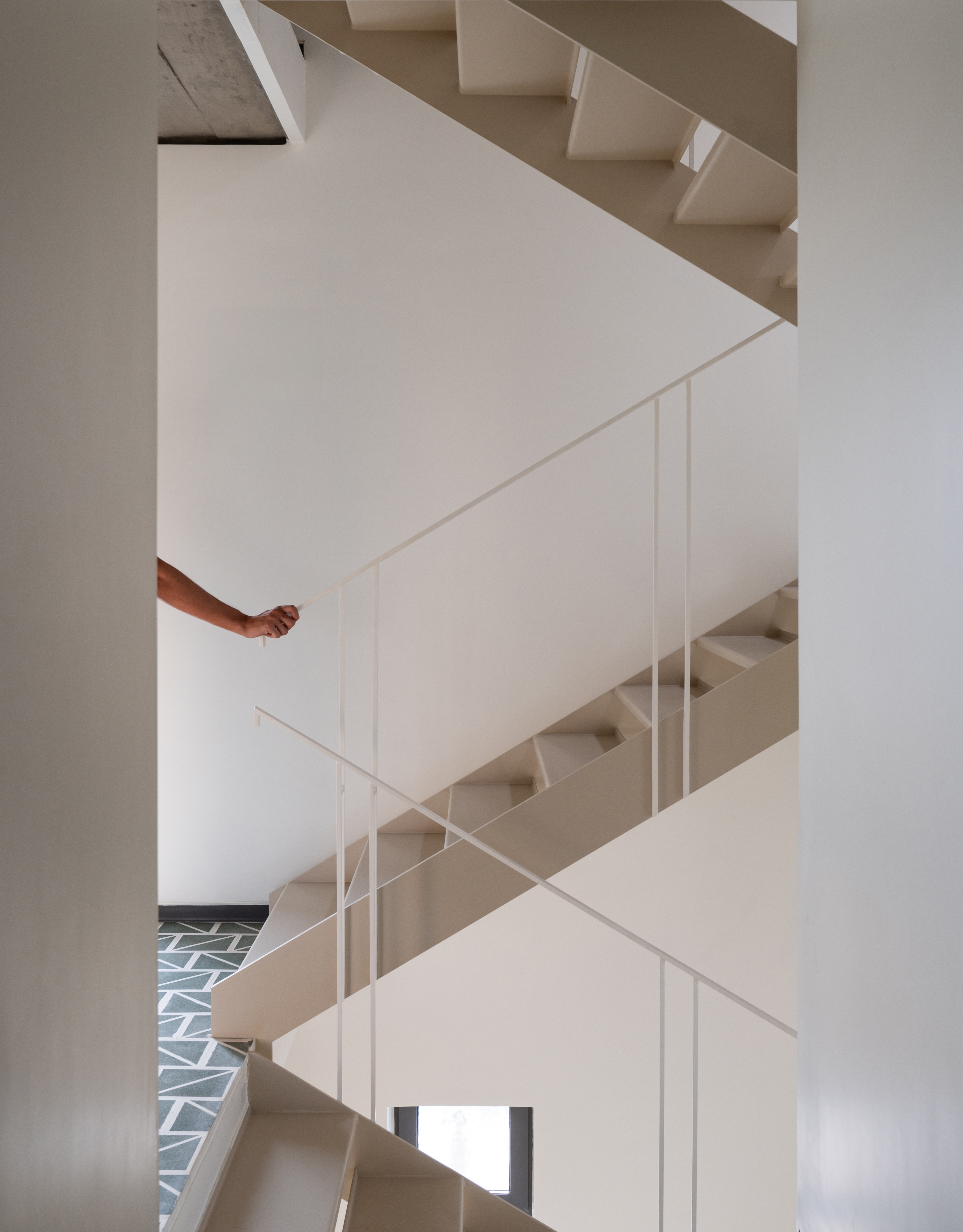Playball Studio's architecture balances the organic and the technical
Playball Studio, a young Indo-Spanish design practice, features in the Wallpaper* Architects’ Directory 2024

Receive our daily digest of inspiration, escapism and design stories from around the world direct to your inbox.
You are now subscribed
Your newsletter sign-up was successful
Want to add more newsletters?

Daily (Mon-Sun)
Daily Digest
Sign up for global news and reviews, a Wallpaper* take on architecture, design, art & culture, fashion & beauty, travel, tech, watches & jewellery and more.

Monthly, coming soon
The Rundown
A design-minded take on the world of style from Wallpaper* fashion features editor Jack Moss, from global runway shows to insider news and emerging trends.

Monthly, coming soon
The Design File
A closer look at the people and places shaping design, from inspiring interiors to exceptional products, in an expert edit by Wallpaper* global design director Hugo Macdonald.
Playball Studio, a young Indo-Spanish design practice, joins the Wallpaper* Architects’ Directory 2024, our latest annual round-up of exciting emerging architecture studios.
Who: Playball Studio
Established in 2017, Playball Studio is an Indo-Spanish architecture firm led by architects Celia Fernández Duque and Ronak Gangdev. Based in Rajkot, India, and Valladolid, Spain, the studio works on a range of uniquely contextual residential and commercial projects, often within urban conditions.
The word ‘Playball’ reflects the studio’s philosophy of always ‘playing ball’ and prioritising the needs of its clients. Fernández Duque and Gangdev are also conscious of the impact of their projects on the physical environment. The studio’s core strength lies in striking a harmonious balance between the organic and the technical, simplicity and refinement, and form and functionality.

Playball Studio is a culturally diverse firm, and this richness is reflected in its design process and results. The architects analyse the needs of the client and the context, and craft a specific and unique story for each project. This narrative becomes the guide for the entire design process.
Fernández Duque and Gangdev trained under the mentorship of leading architects, such as Glenn Murcutt, Jean-Philippe Vassal, Richard Leplastrier, and Peter Stutchbury, and have also worked in the studios of critically renowned architects including Stephane Paumier, Rajesh Renganathan, and Iype Chacko.

What: Plot 33
Playball Studio’s office and the duo's main residence in Rajkot, India, showcases the firm’s trademark design philosophy. Known as Plot 33, the three-storey building is in the heart of Rajkot in a crowded residential neighbourhood. The structure houses an office on the ground level, while the first floor features a living area, and the second floor is given over to the architects' private quarters. The third floor is a multipurpose space with guest and activity rooms. Plot 33 is a study in how to balance the indoors and outdoors, work and life, and privacy and openness.
Perforated metal panels and curvilinear components help bring in natural light and keep the office cool, while also adding to the space’s uniqueness. The metal façade converts harsh sunbeams into a soft light entering the space.
Receive our daily digest of inspiration, escapism and design stories from around the world direct to your inbox.

A courtyard on the north edge creates a harmonious look and seamlessly connects with the outdoors. All levels are woven together through a series of green terraces, contributing to the indoor-outdoor balance. The terraces feature cast in-situ flooring using waste kota stone pieces organised in a random pattern.
Inside the property, an open-plan configuration allows furniture pieces to act as space-defining elements, while flooring – unified throughout – comprises hand-crafted terrazzo tiles made with chips from marble waste and glass bottles.

Plot 33’s architectural design efficiently opens up to and yet shelters from the local climate, while ensuring that the space maintains a continuous visual connection with the city’s surrounding green spaces and the sky.

Why: Architects Directory 2024
Conceived in 2000 as an international index of emerging architectural talent, the Wallpaper* Architects’ Directory is our annual listing of promising practices from across the globe. While always championing the best and most promising young studios, over the years, the project has showcased inspiring work with an emphasis on the residential realm. Now including more than 500 alumni, the Architects’ Directory is back for its 24th edition. Join us as we launch this year’s survey – 20 young studios from Australia, Brazil, British Virgin Islands, Canada, China, Denmark, Estonia, Finland, India, New Zealand, Nigeria, Portugal, Singapore, South Korea, Spain, Thailand, Tunisia, the UK, the USA, with plenty of promise, ideas and exciting architecture.
