A courtyard house in northern Spain plays with classical influences and modernist forms
A new courtyard house, Casa Tres Patis by Twobo Arquitectura, is a private complex that combines rich materiality and intriguing spatial alignments
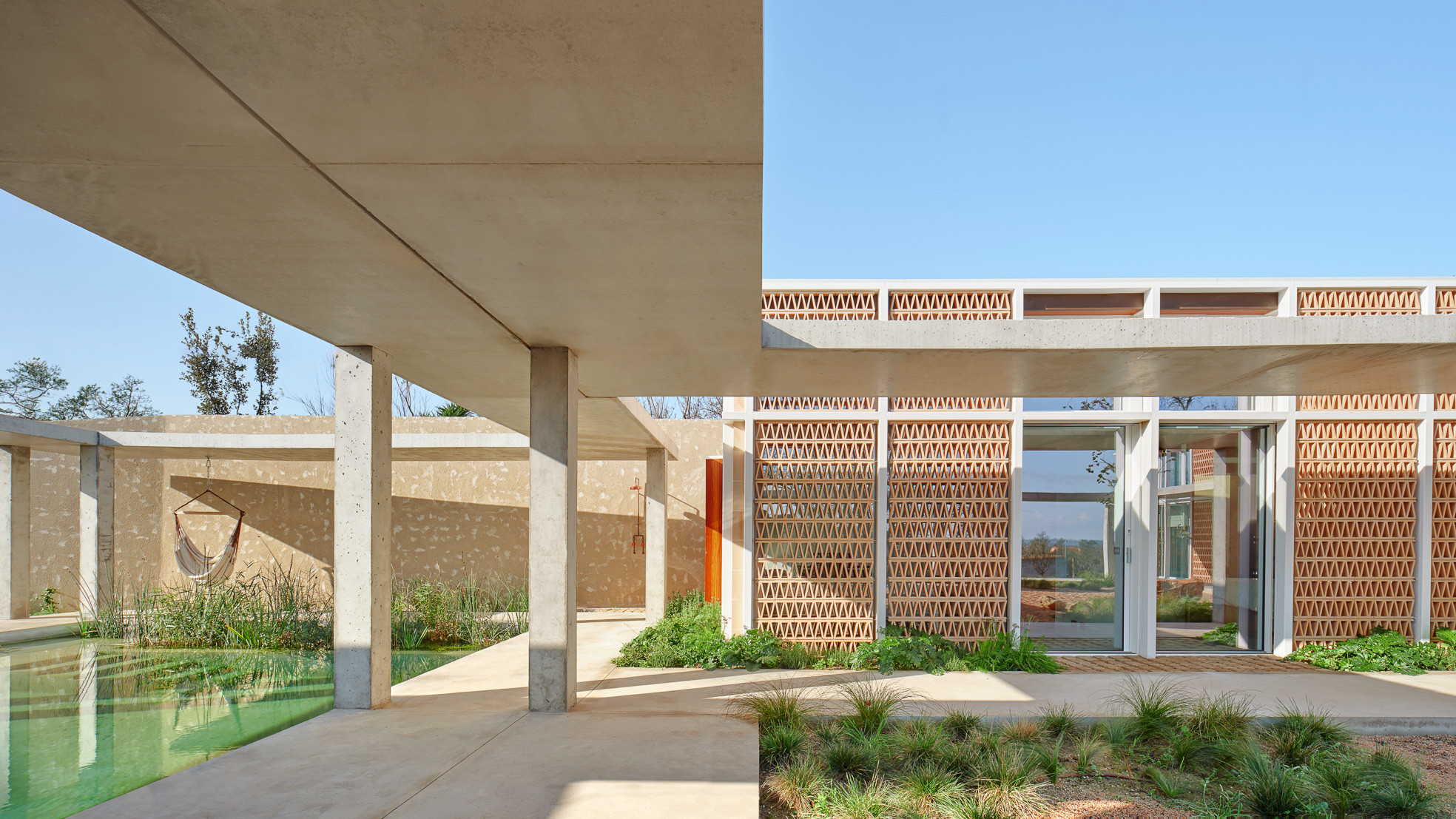
At first glance, Twobo Arquitectura’s new courtyard house in Girona, Spain, appears to be a sprawling residential complex criss-crossed by colonnades, walkways, awnings and pools. In fact, the arrangement of the three key structures in the new 300 sq m house is carefully choreographed around three square patios, the tres patis of its name.
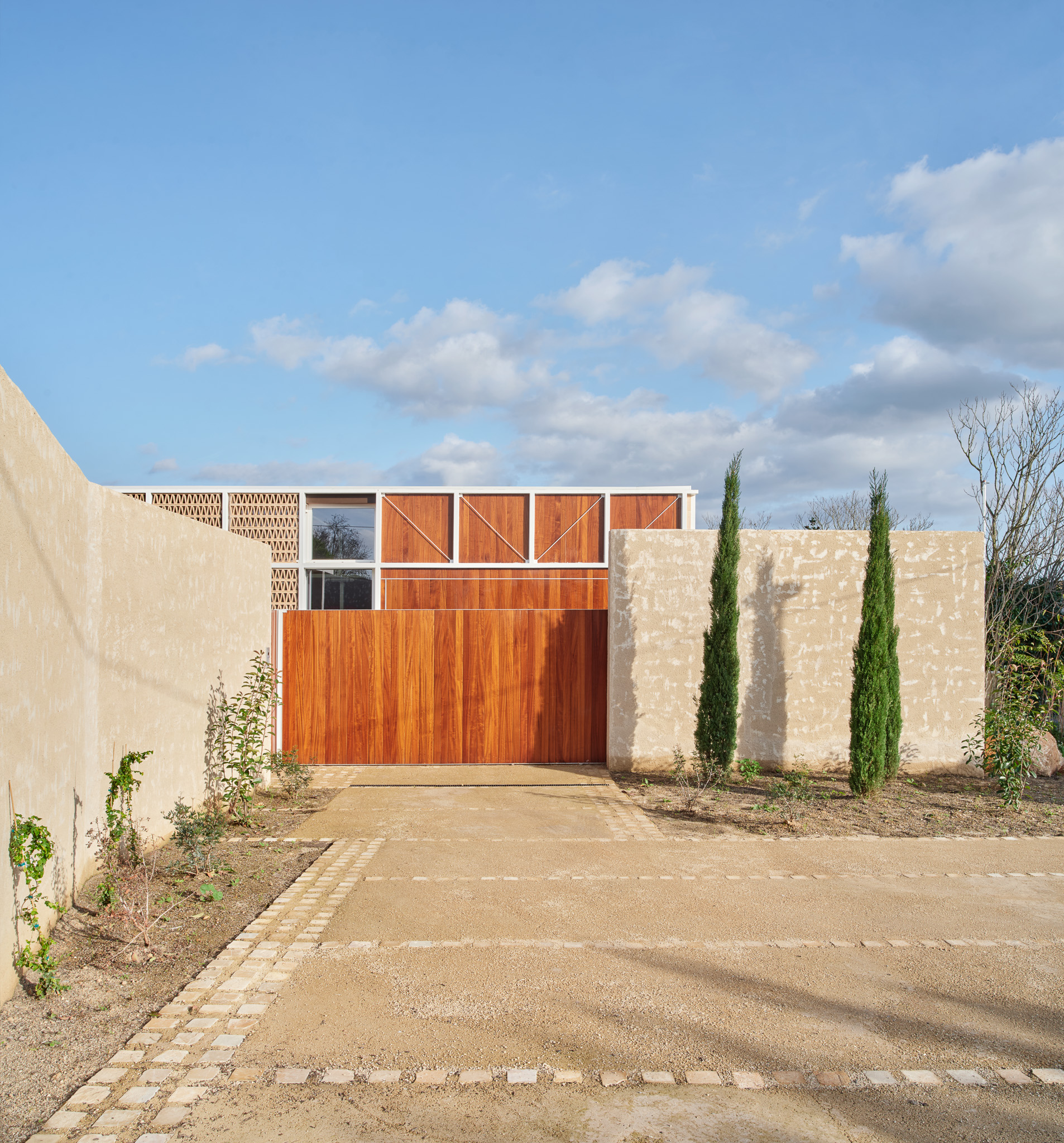
The entrance to Casa Tres Patis, a house surrounded by a high wall
Tour this mesmerising courtyard house in Spain
The architects were inspired by classical typologies, particularly the ruins of the ancient Roman villas in the nearby Catalonian coastal city of Empúries, originally founded by the Greeks in around 575 BCE. The new house is composed of three structures, all of which turn inwards. The architects describe this as a ‘timeless Mediterranean typology of a house with an enclosing wall, a central sky-lit patio, and rooms organized around this central feature’.
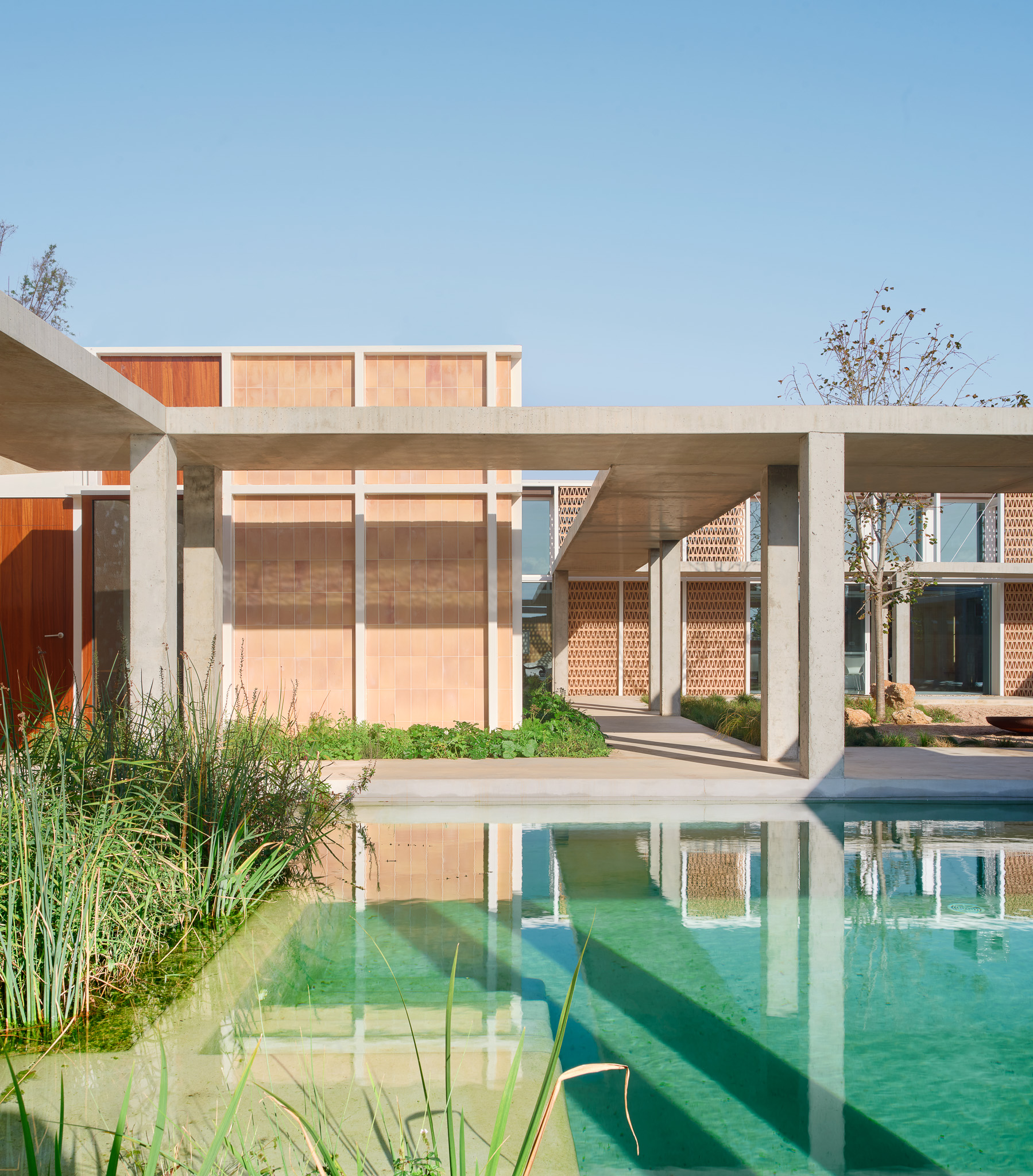
Looking north across the pool to the guest and main pavilions
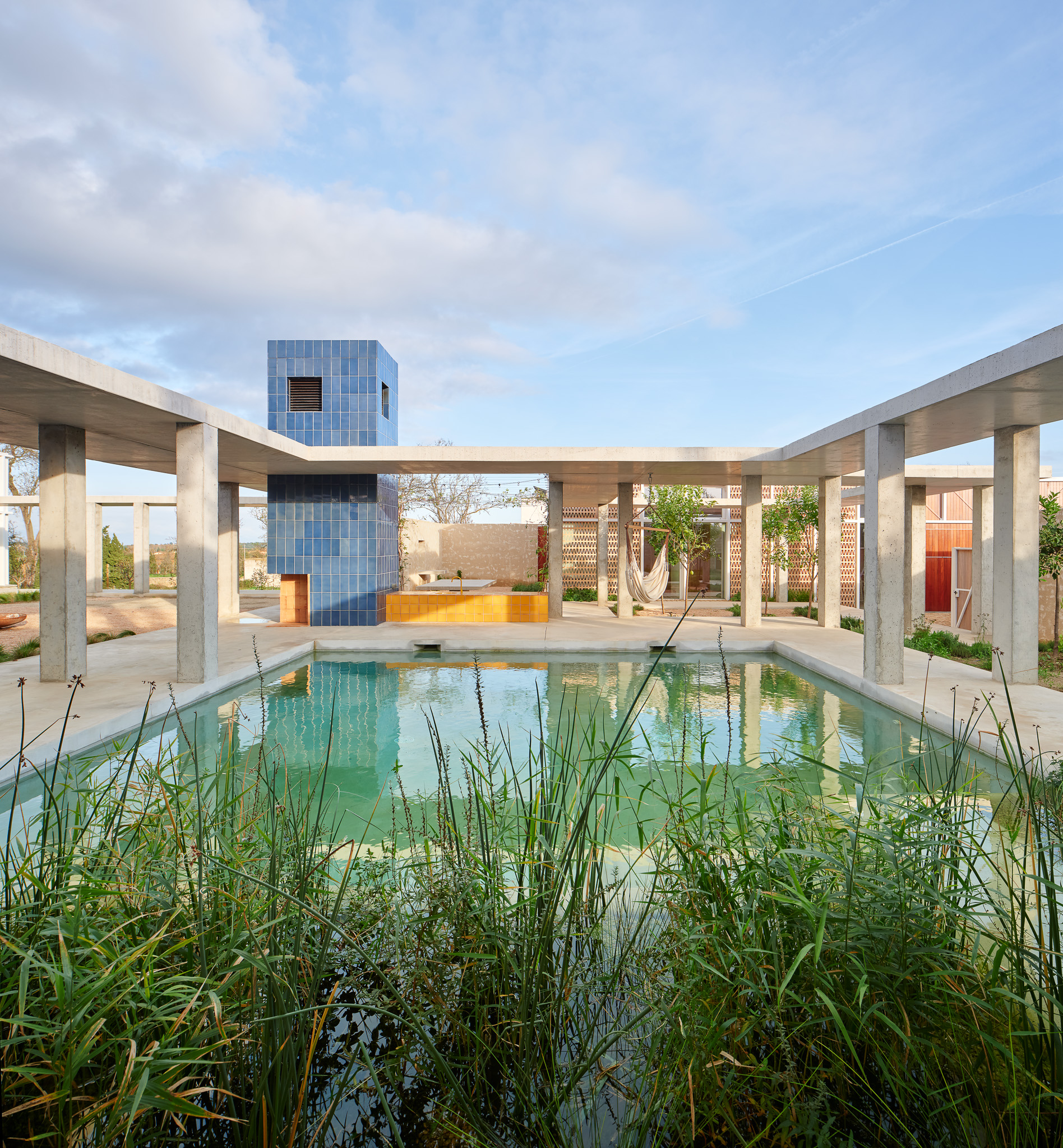
Looking west past the pool to the outdoor kitchen and dining area
A guest pavilion adjoins the carport directly opposite the entrance at the south of the plot. This sits alongside a kitchen garden, the smallest of the three patios. A covered walkway threads through the site, past an al fresco dining area and the large square swimming pool, surround on all four sides by the colonnades.
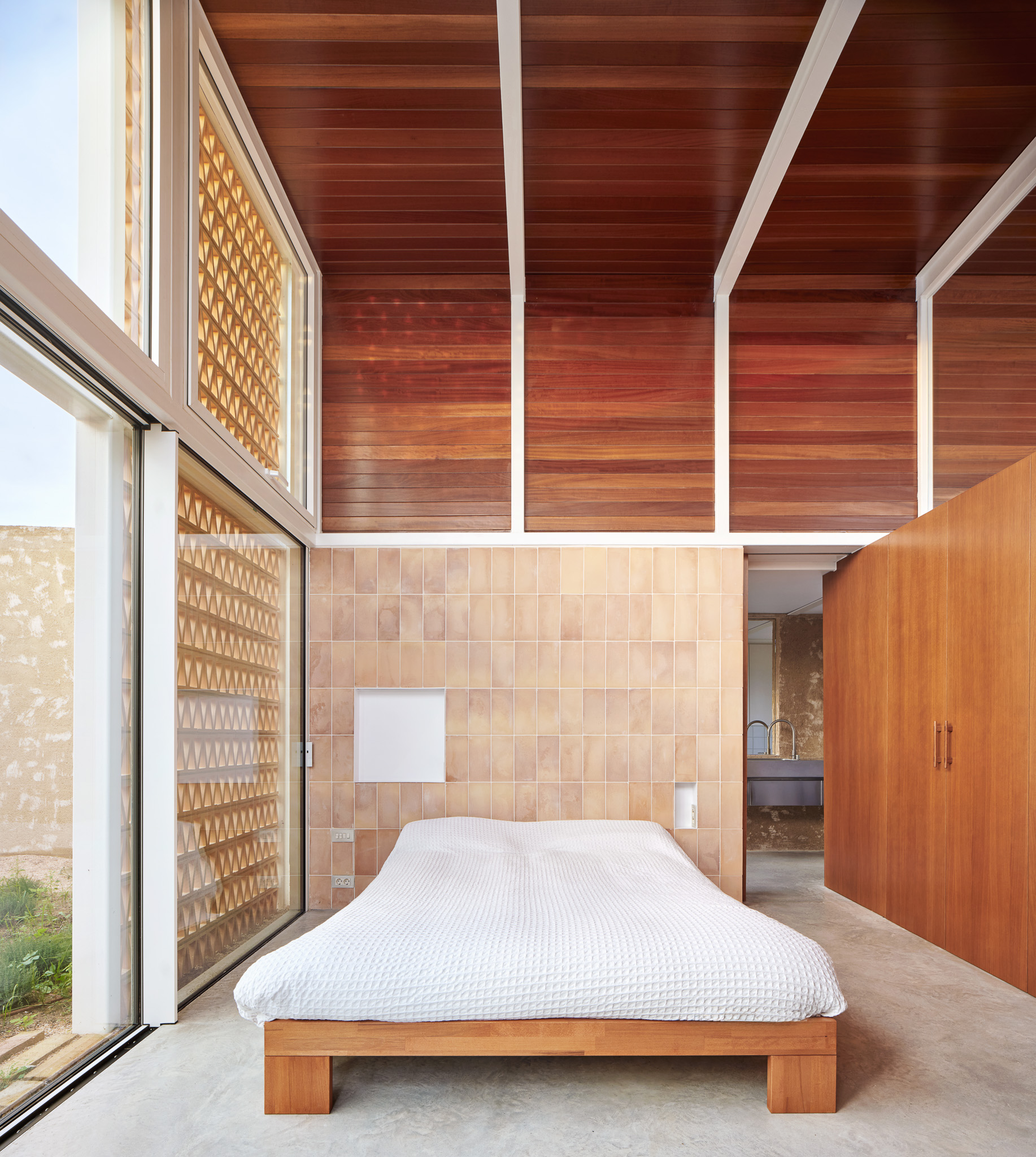
The main bedroom at Casa Tres Patis
Two sides of the pool are flanked by the pavilions containing the principal accommodation. To the west is a bedroom wing, with two en-suites and a utility area, whilst the largest structure at the northern tip of the site contains the living room, dining area and kitchen, along with the primary bedroom suite.
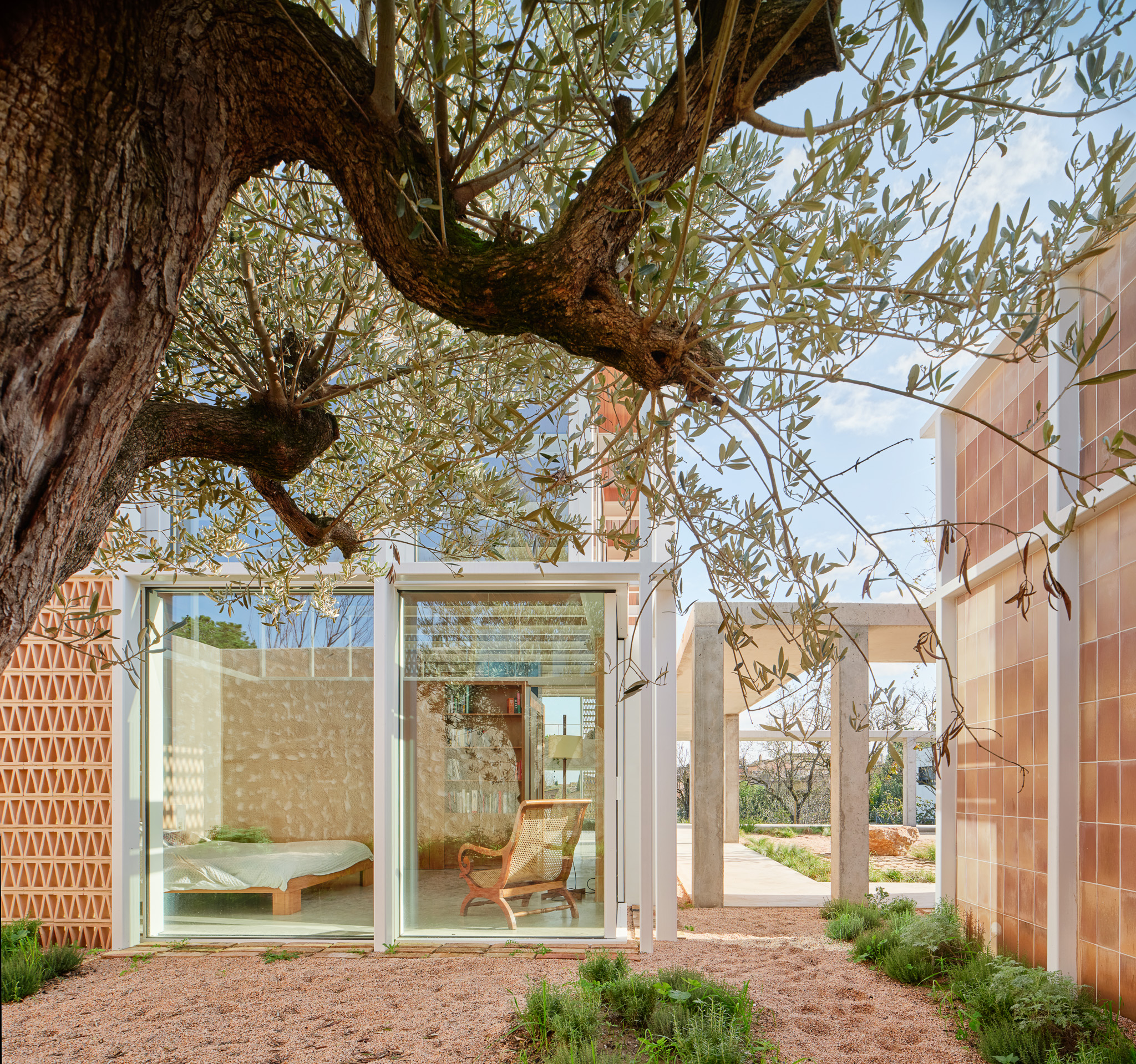
The main bedroom sits at the north-western corner of the site
The entire plot is enclosed by tall roughly plastered walls, creating a compound that feels set apart and separate from the outside world, as well as giving the house protection from northern winds. The sense of a integrated, self-contained complex is heightened by the framing device of the colonnades and planting, which includes grasses and lemon trees as well as a mature olive.
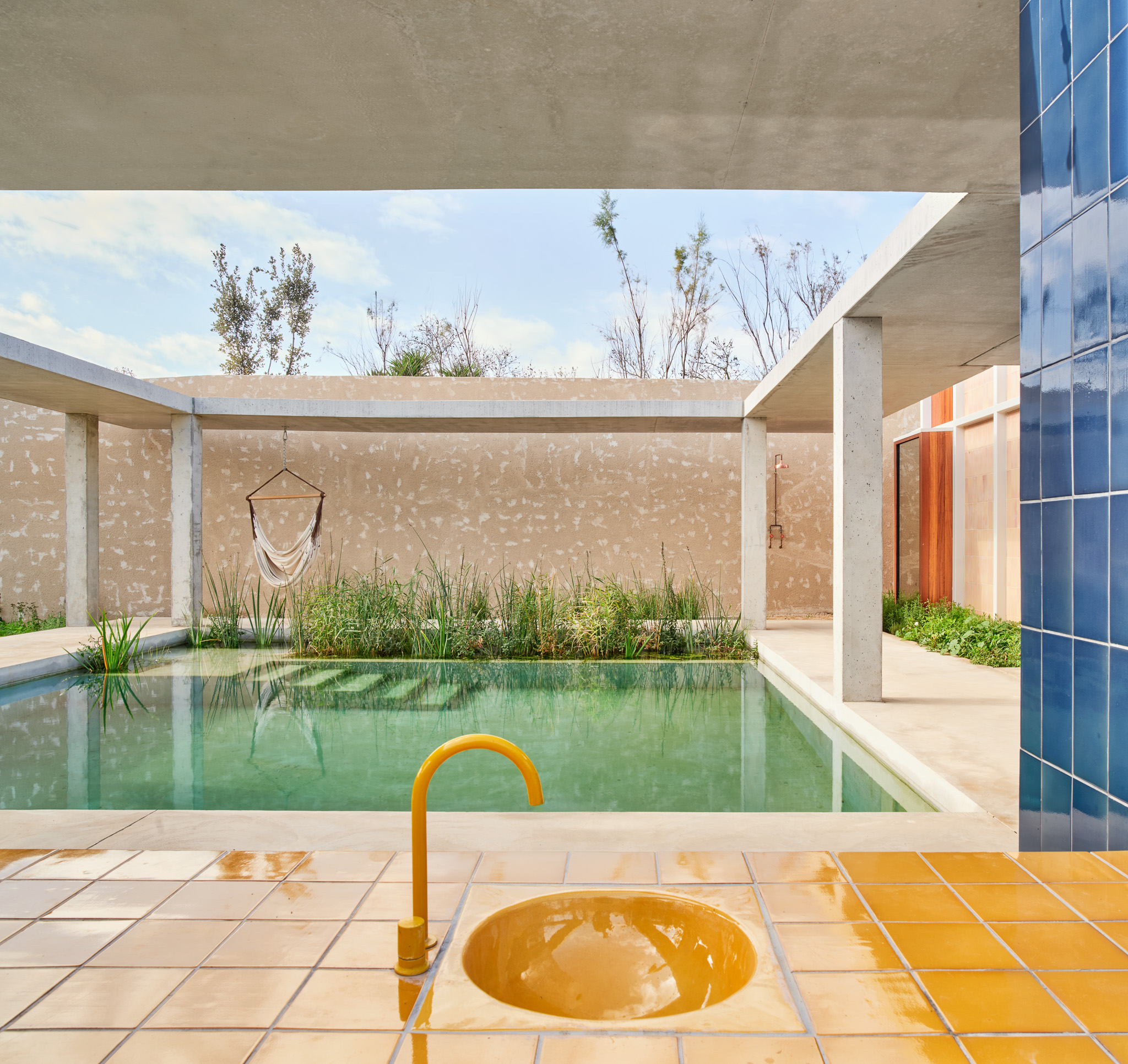
The entire plot is surrounded by rough finished walls
The Barcelona-based architects cite the influence of Le Corbusier and Swedish architect Sigurd Lewerentz in the arrangement of framed views, windows and apertures. There’s also influence from the layout of the grand Roman villa, particularly in the way the pool mirrors the shallow pond in large Roman homes – the impluvium - a natural way of collecting rainwater and cooling the interior. Even the use of concrete inside and out draws comparisons with the monumentality and durability of ancient ruins.
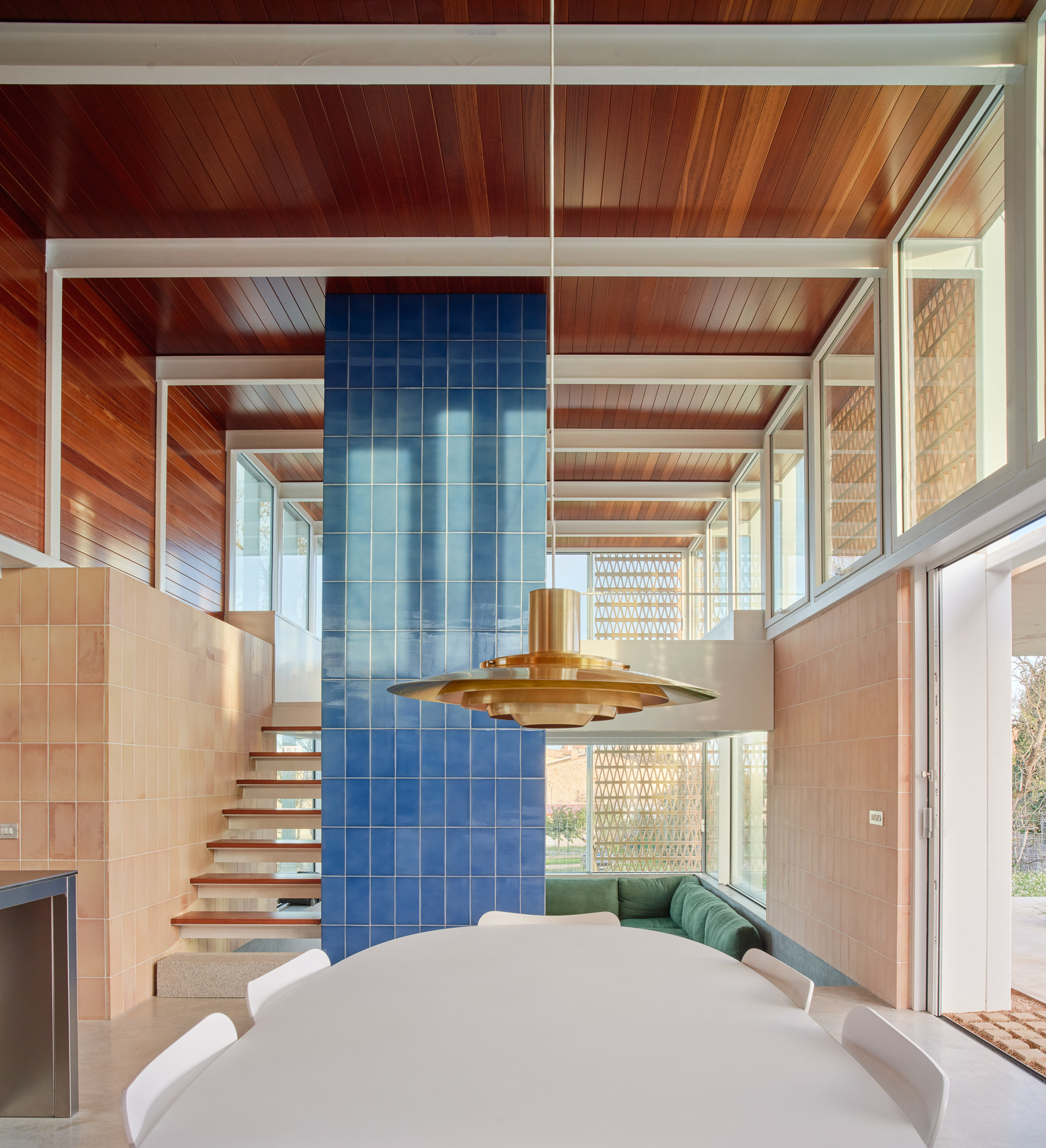
A mezzanine level sits above the seating area in the main pavilion
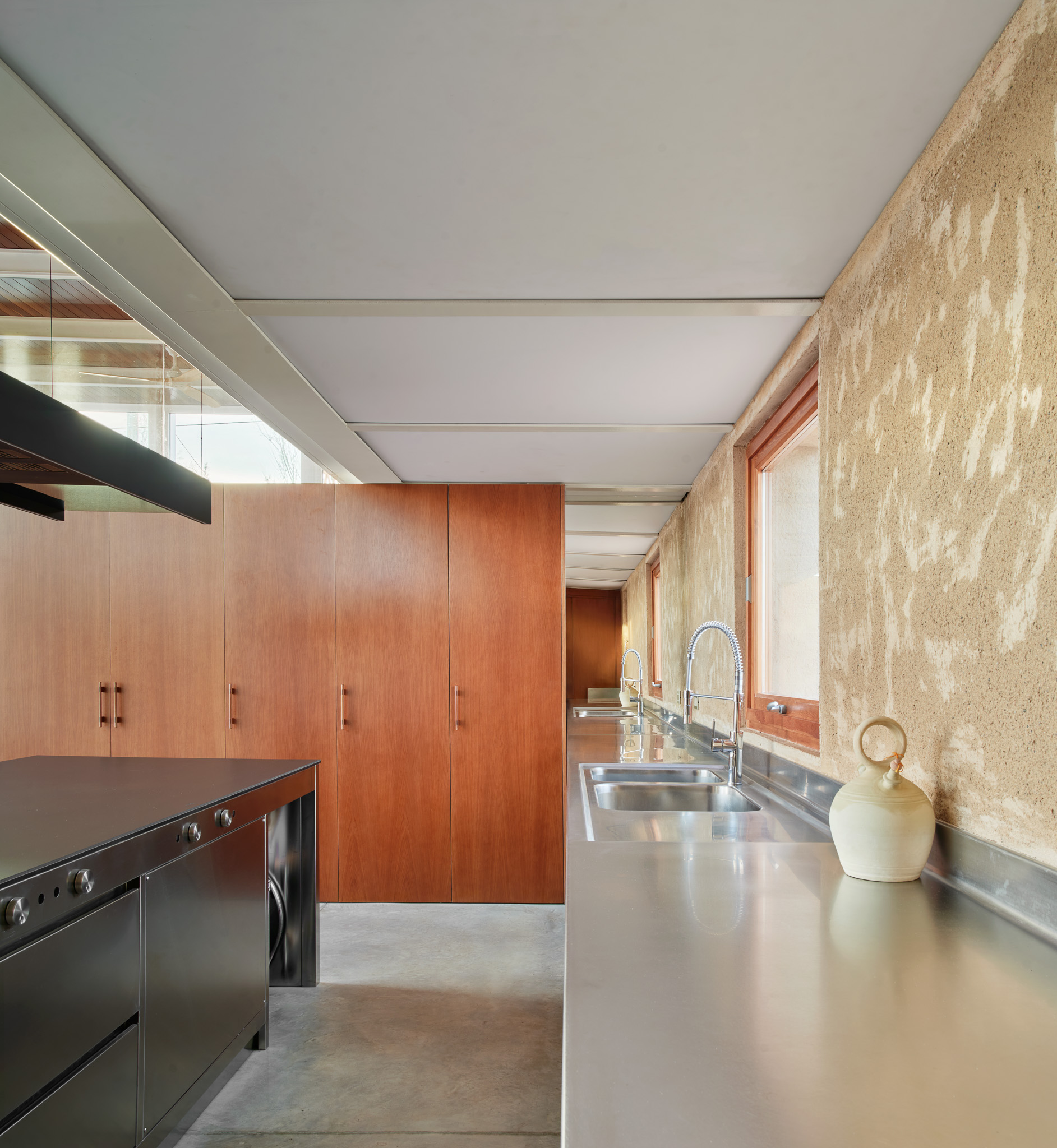
The kitchen, showing the roughly finished external walls alongside Iroko wood cabinetry
The sense of solidity is paired with the diaphanous arrangement of terracotta tiles and glass walls, creating screens that let light in but also preserve the privacy of the courtyard-facing bedrooms. Iroko wood panels at high level are paired with ceramic tiles and polished concrete floors, creating an earthy, warm domestic sphere with the occasional splash of colour, as in the bathrooms and the two blue tiled chimney features, one inside the main living space adjoining the stairs to a mezzanine level, and the other adjoining a yellow tiled outdoor kitchen besides the pool.
Receive our daily digest of inspiration, escapism and design stories from around the world direct to your inbox.
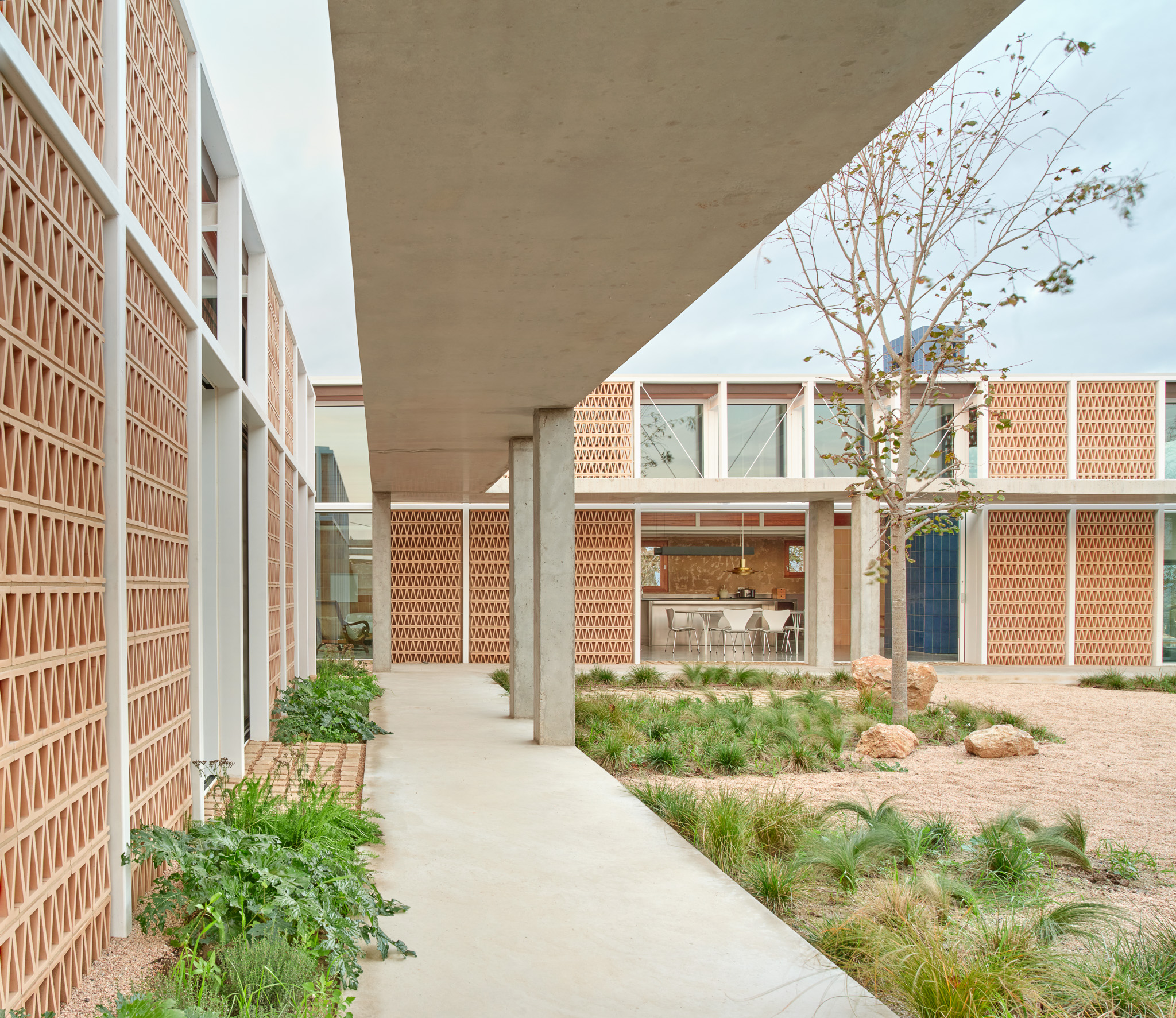
The plot is threaded with covered walkways in concrete, juxtaposed with the tiled screen walls of the pavilions
Twobo Arquitectura was set up in 2007 by María Pancorbo, Alberto Twose, and Pablo Twose in Barcelona. Working across housing developments and one-off private dwellings, the studio has won several awards for its considered approach.
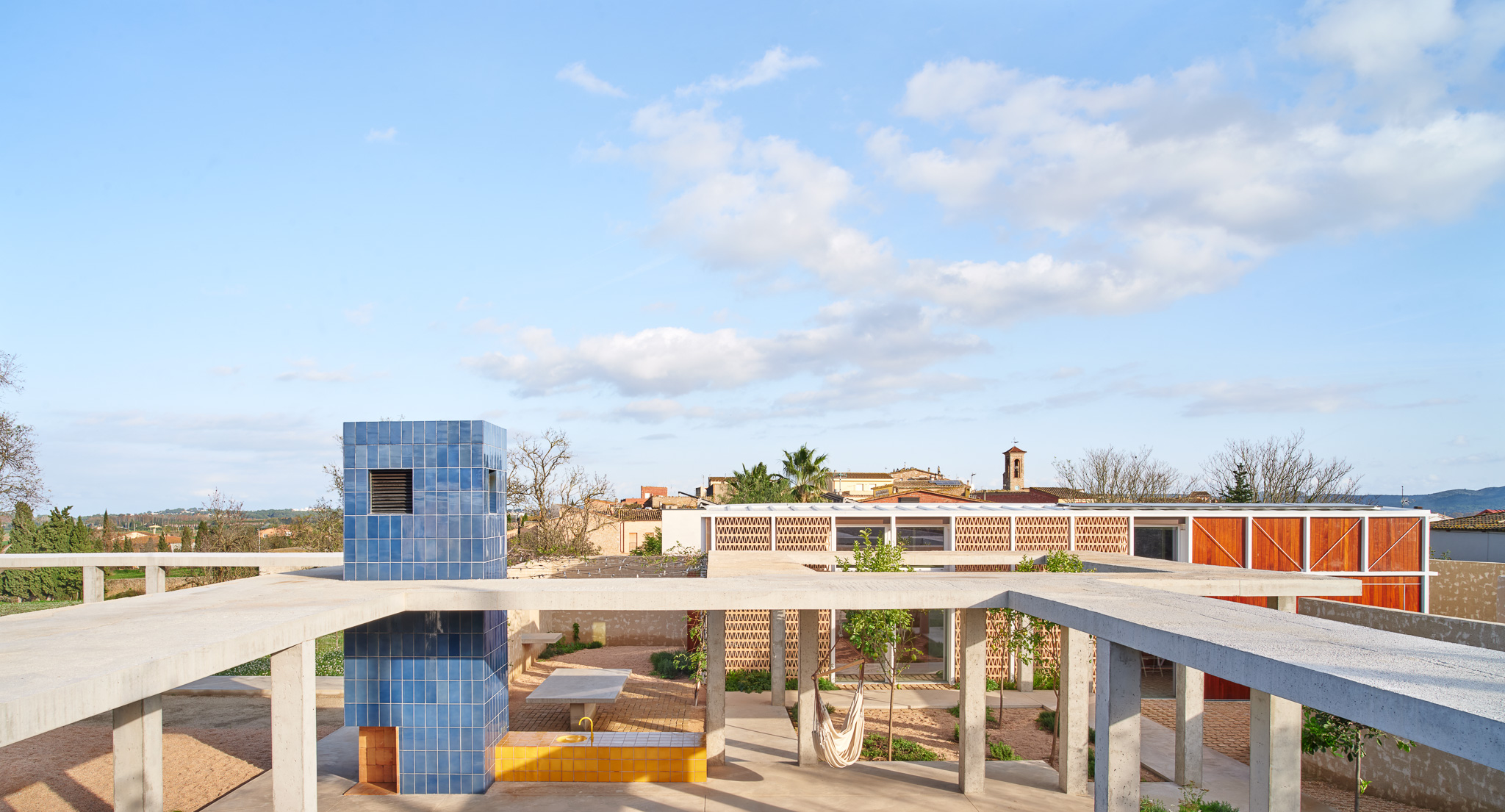
A view across the plot from the mezzanine level
Jonathan Bell has written for Wallpaper* magazine since 1999, covering everything from architecture and transport design to books, tech and graphic design. He is now the magazine’s Transport and Technology Editor. Jonathan has written and edited 15 books, including Concept Car Design, 21st Century House, and The New Modern House. He is also the host of Wallpaper’s first podcast.
-
 Stay at this 17th-century farmhouse featured in ‘Hamnet’
Stay at this 17th-century farmhouse featured in ‘Hamnet’Inspired to live like a Tudor? Cwmmau Farmhouse, available as a holiday let through the National Trust, stars as the childhood home of Shakespeare’s wife, Agnes
-
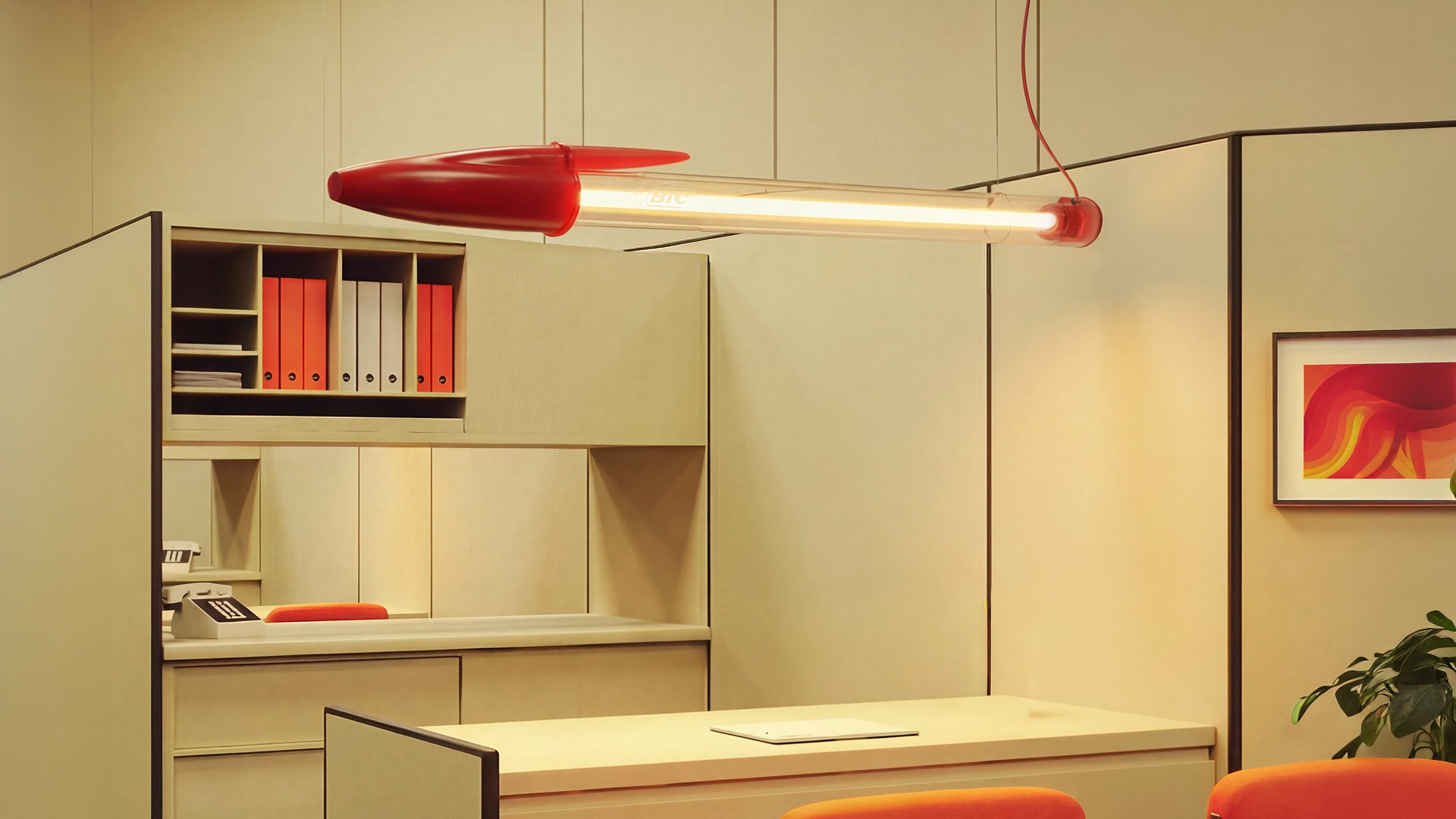 Remember the Bic Biro? It’s now a larger-than-life lamp
Remember the Bic Biro? It’s now a larger-than-life lampSeletti honours the iconic Bic pen on its 75th anniversary with a gigantic, luminous reproduction of its design
-
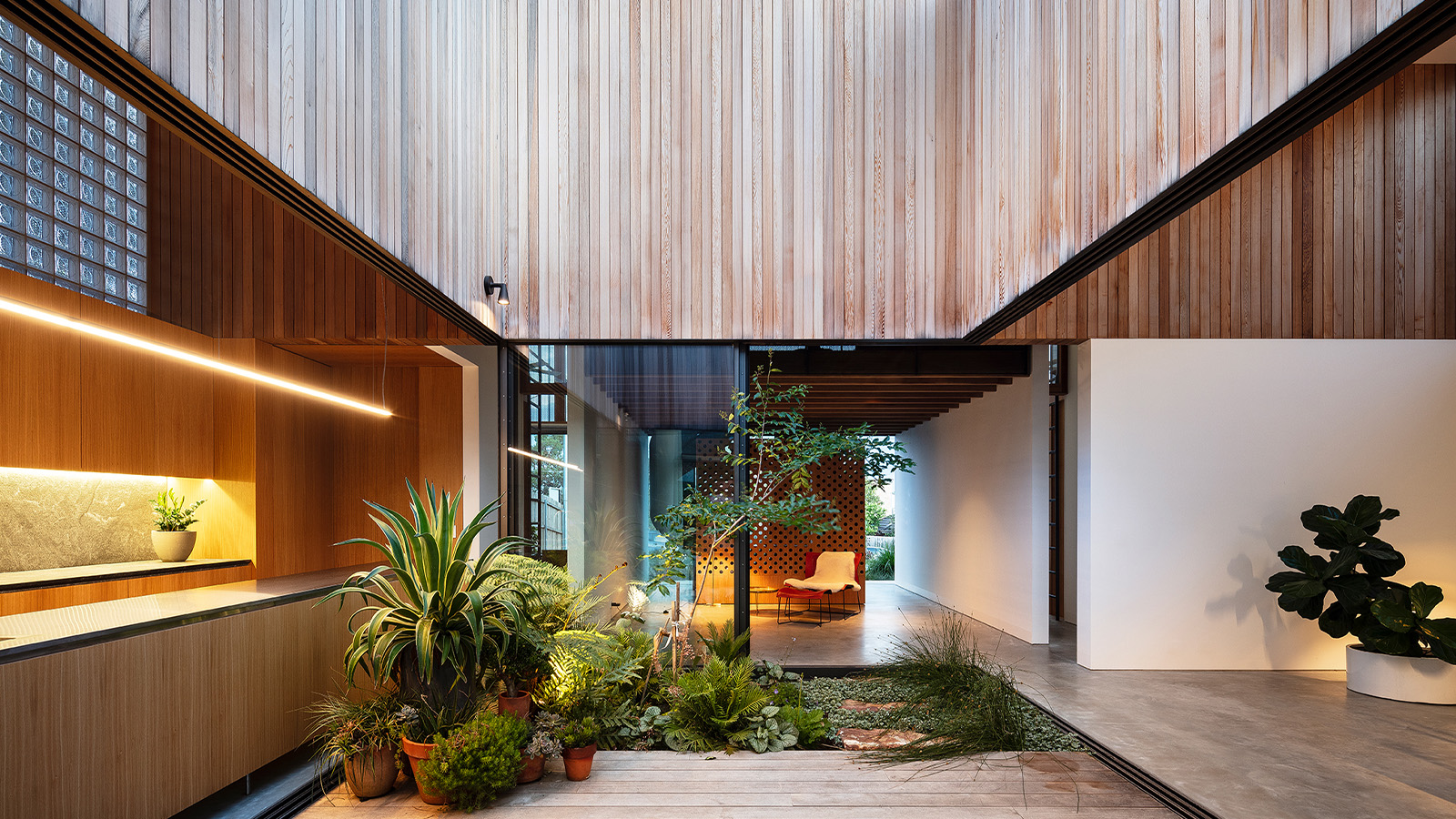 Tour these soothing courtyard homes around the world
Tour these soothing courtyard homes around the world‘Courtyard Homes’, a new book published by Phaidon, explores some of the most innovative interpretations of the genre, from Hawaii to south-east London
-
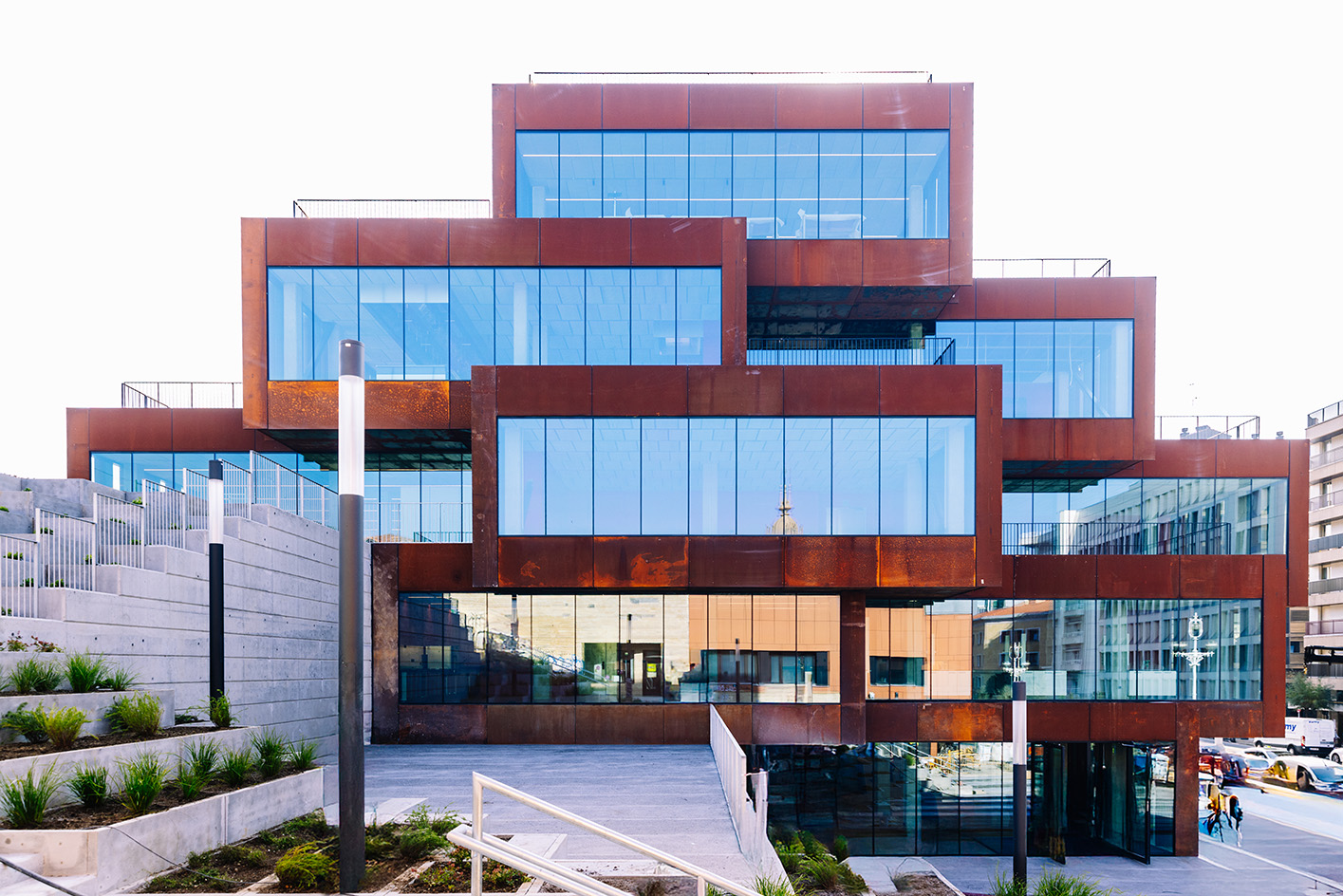 In the heart of Basque Country, Bjarke Ingels unveils a striking modular building devoted to culinary research
In the heart of Basque Country, Bjarke Ingels unveils a striking modular building devoted to culinary researchSee what the architect cooked up for the Basque Culinary Center in San Sebastián, Spain
-
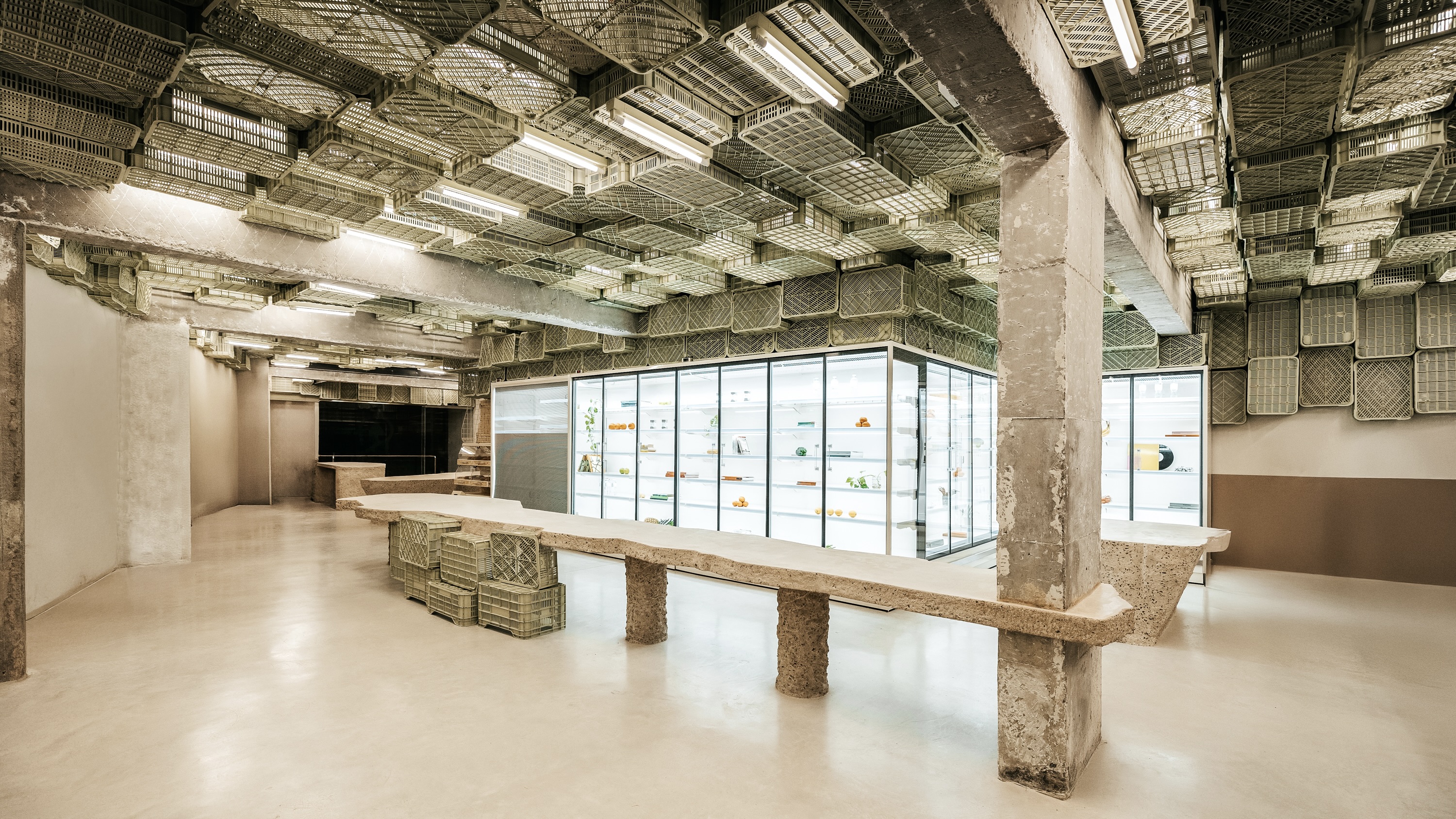 Spice up the weekly shop at Mallorca’s brutalist supermarket
Spice up the weekly shop at Mallorca’s brutalist supermarketIn this brutalist supermarket, through the use of raw concrete, monolithic forms and modular elements, designer Minimal Studio hints at a critique of consumer culture
-
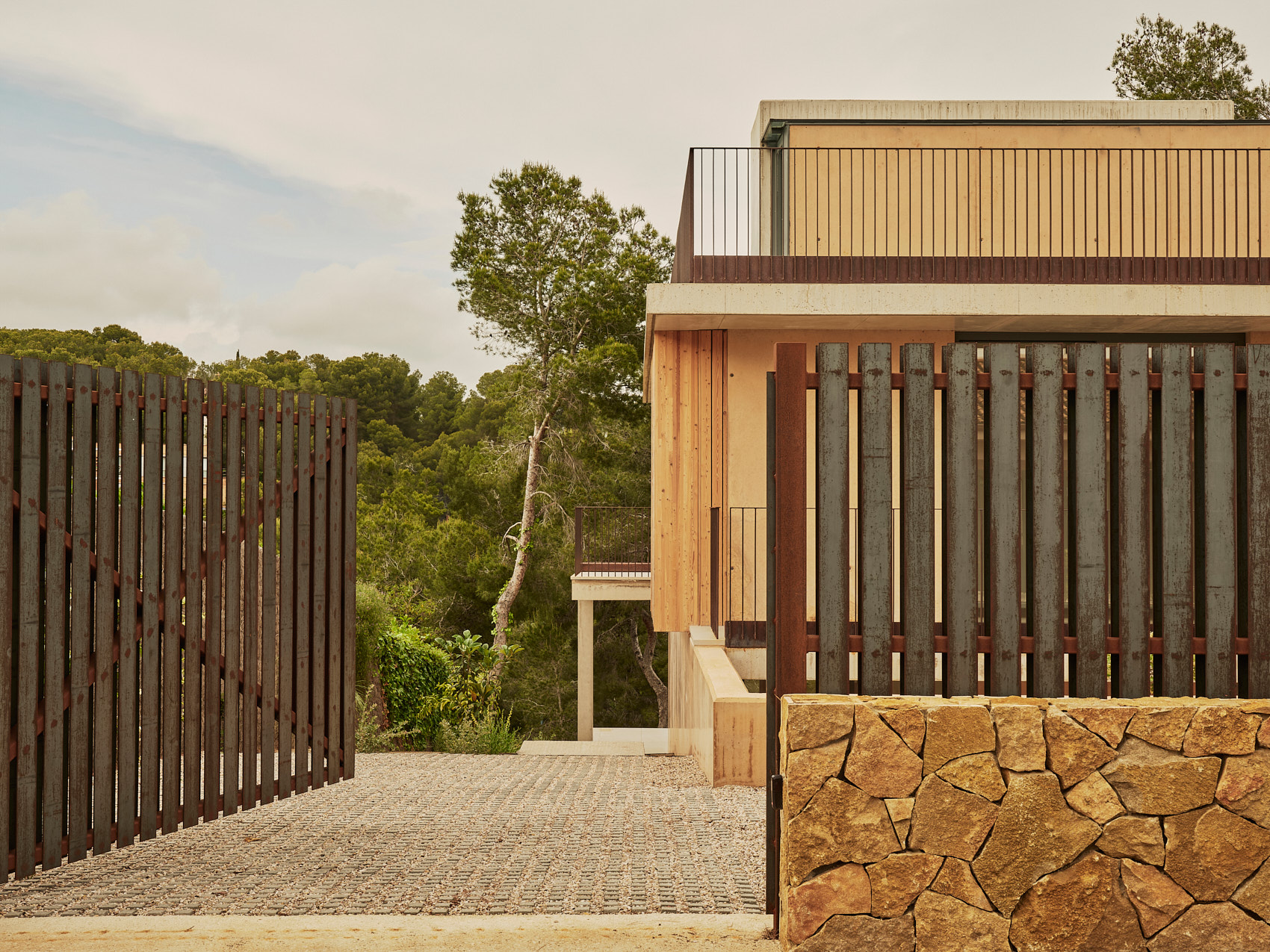 A Spanish house designed to ‘provide not just shelter, but a tangible, physical experience’
A Spanish house designed to ‘provide not just shelter, but a tangible, physical experience’A Spanish house outside Tarragona creates a tangible framework for the everyday life of a couple working flexibly in the digital world
-
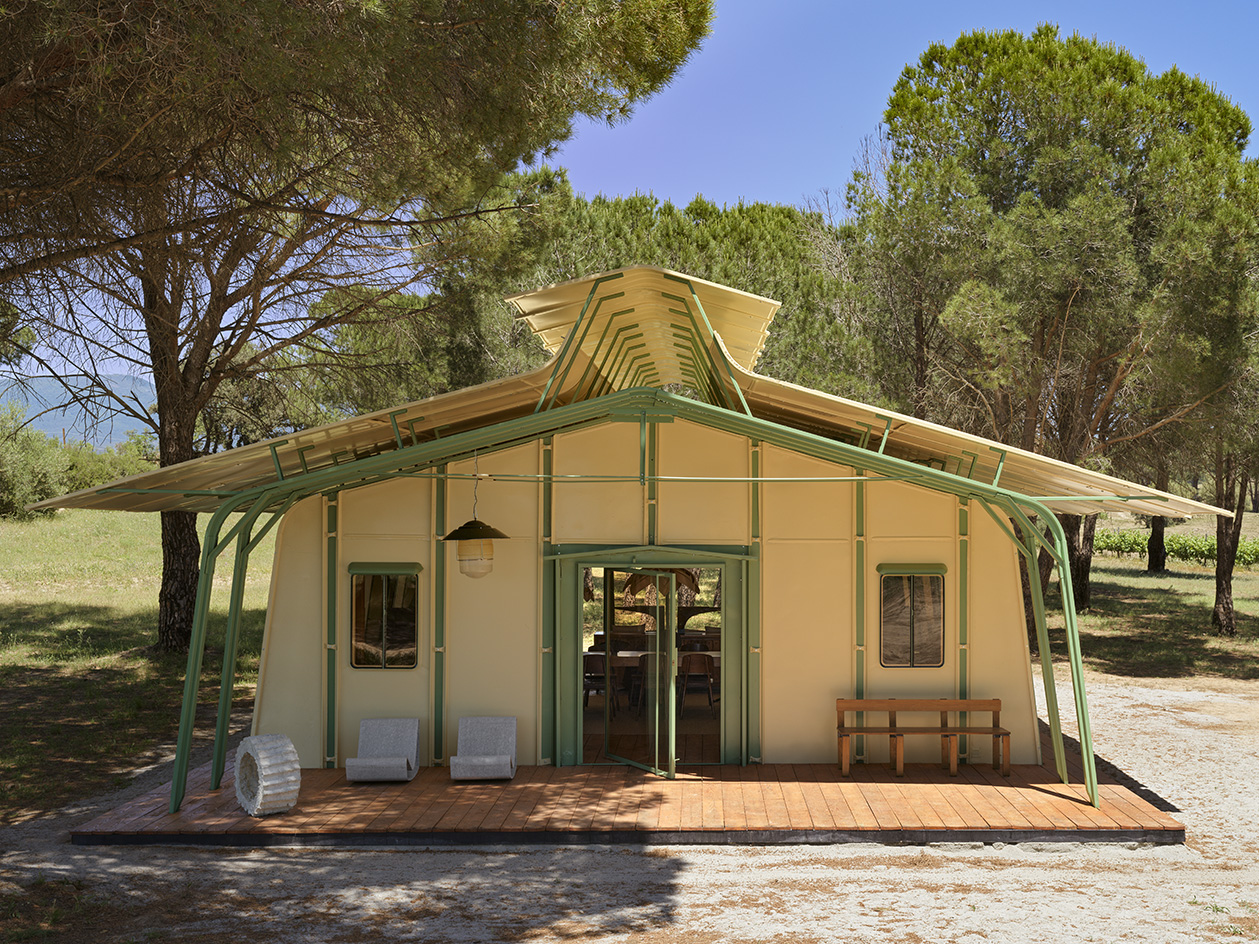 Meet Ferdinand Fillod, a forgotten pioneer of prefabricated architecture
Meet Ferdinand Fillod, a forgotten pioneer of prefabricated architectureHis clever flat-pack structures were 'a little like Ikea before its time.'
-
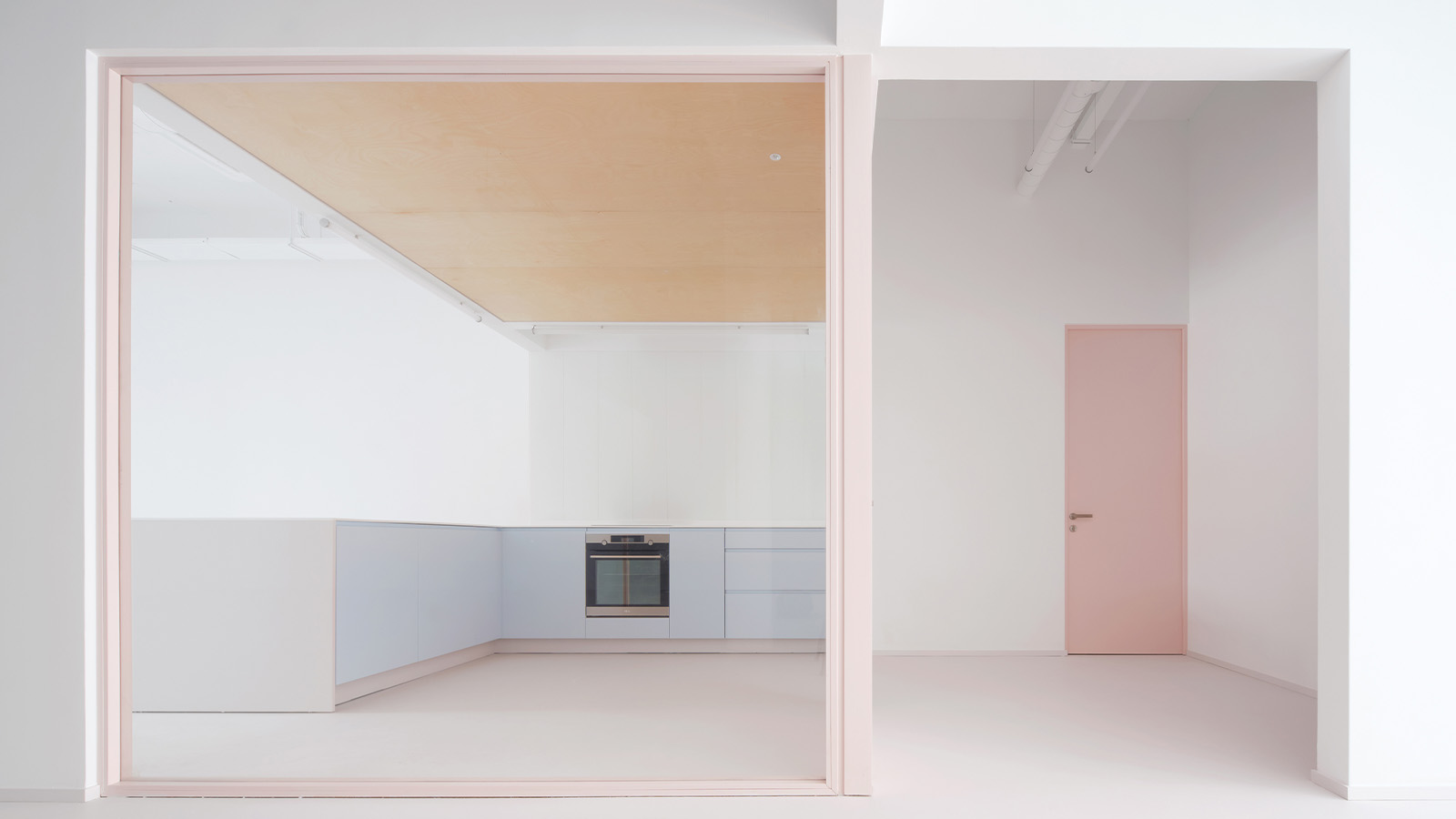 In Santander, a cotton candy-coloured HQ is a contemporary delight
In Santander, a cotton candy-coloured HQ is a contemporary delightSantander’s Colección ES Headquarters, a multifunctional space for art, office work, and hosting, underwent a refurbishment by Carbajo Hermanos, drawing inspiration from both travels and local context
-
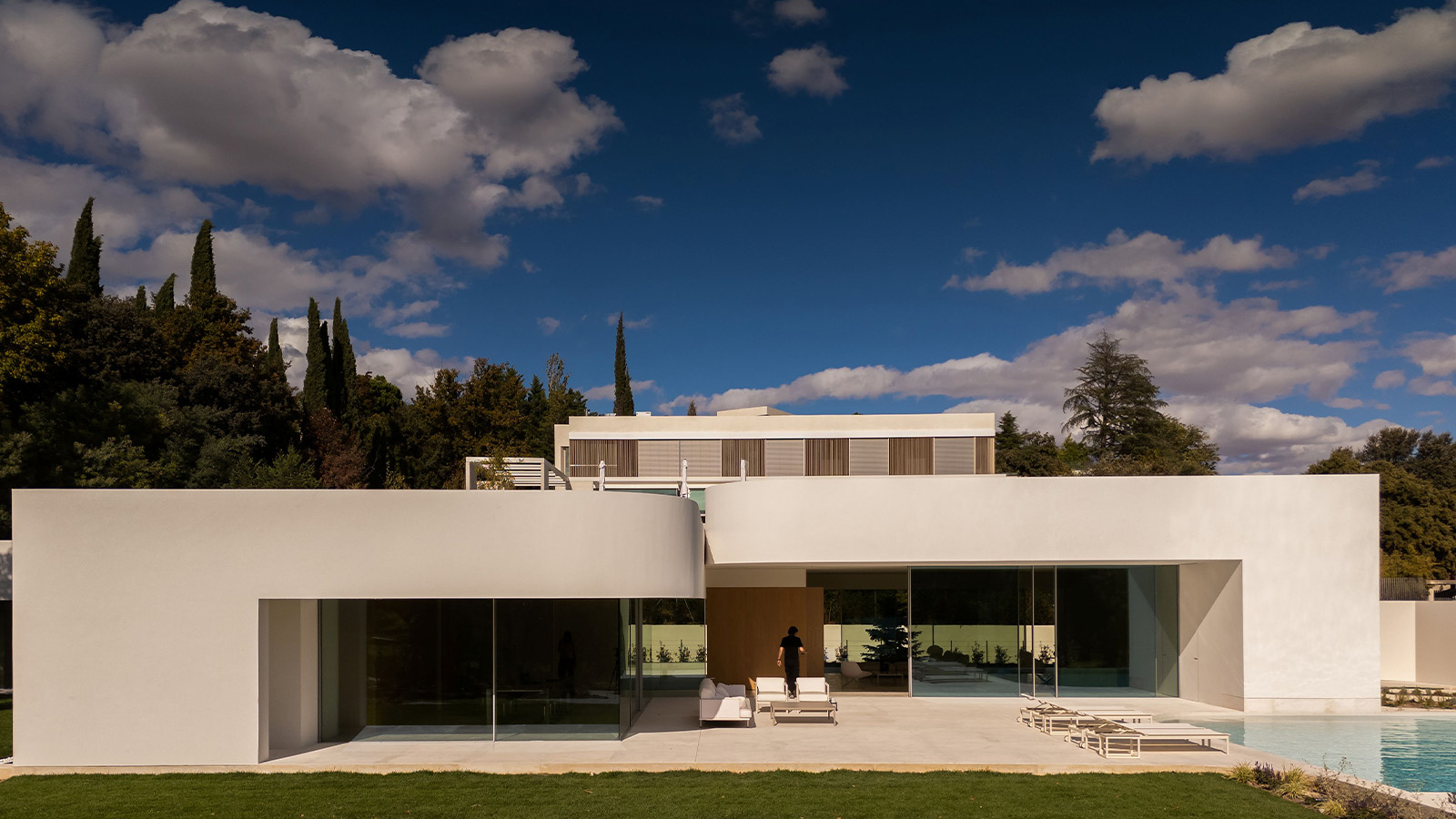 This Madrid villa’s sculptural details add to its serene appeal
This Madrid villa’s sculptural details add to its serene appealVilla 18 by Fran Silvestre Architects, one of a trilogy of new homes in La Moraleja, plays with geometry and curves – take a tour
-
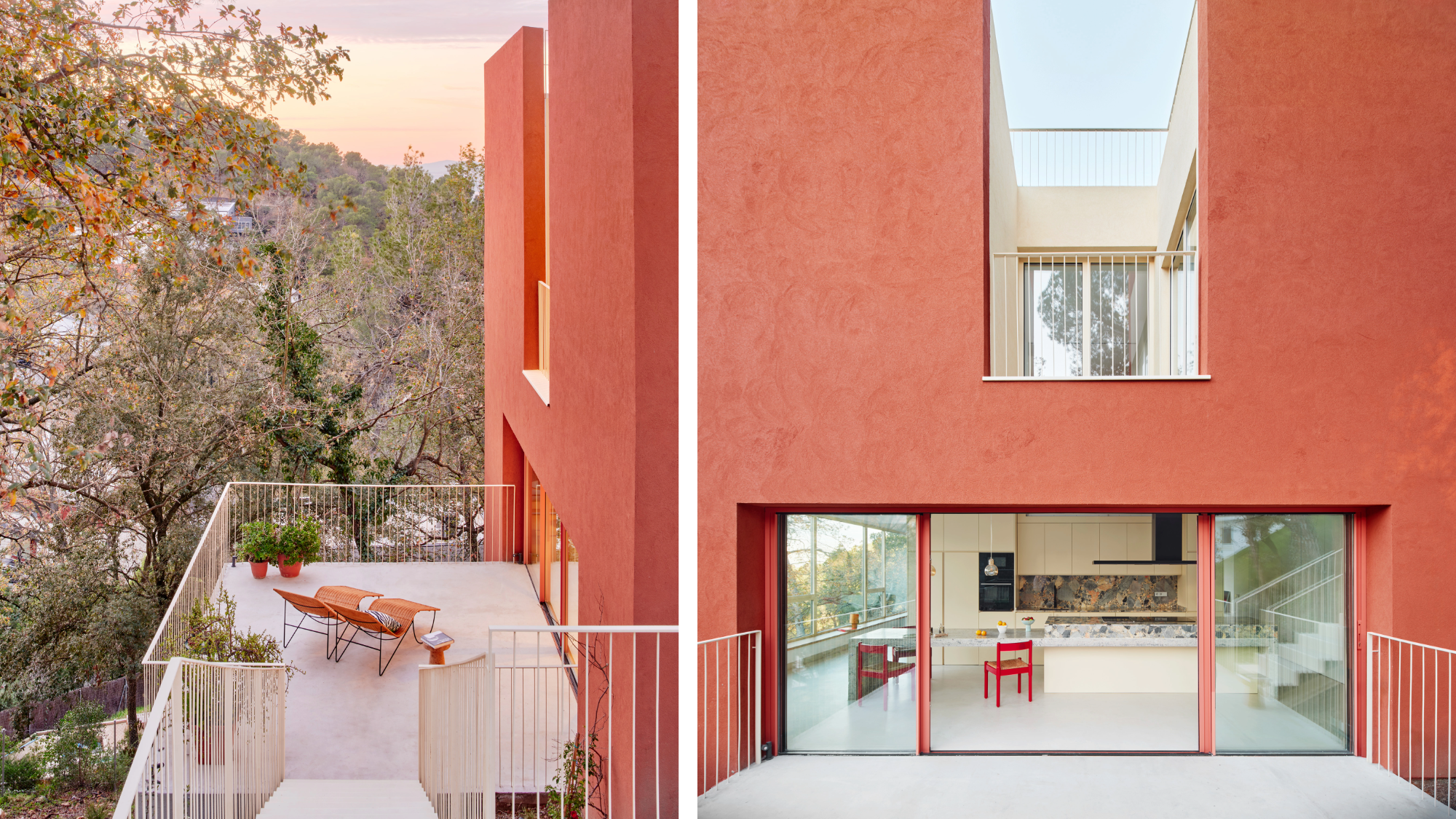 This striking Spanish house makes the most of a tricky plot in a good area
This striking Spanish house makes the most of a tricky plot in a good areaA Spanish house perched on a steep slope in the leafy suburbs of Barcelona, Raúl Sánchez Architects’ Casa Magarola features colourful details, vintage designs and hidden balconies
-
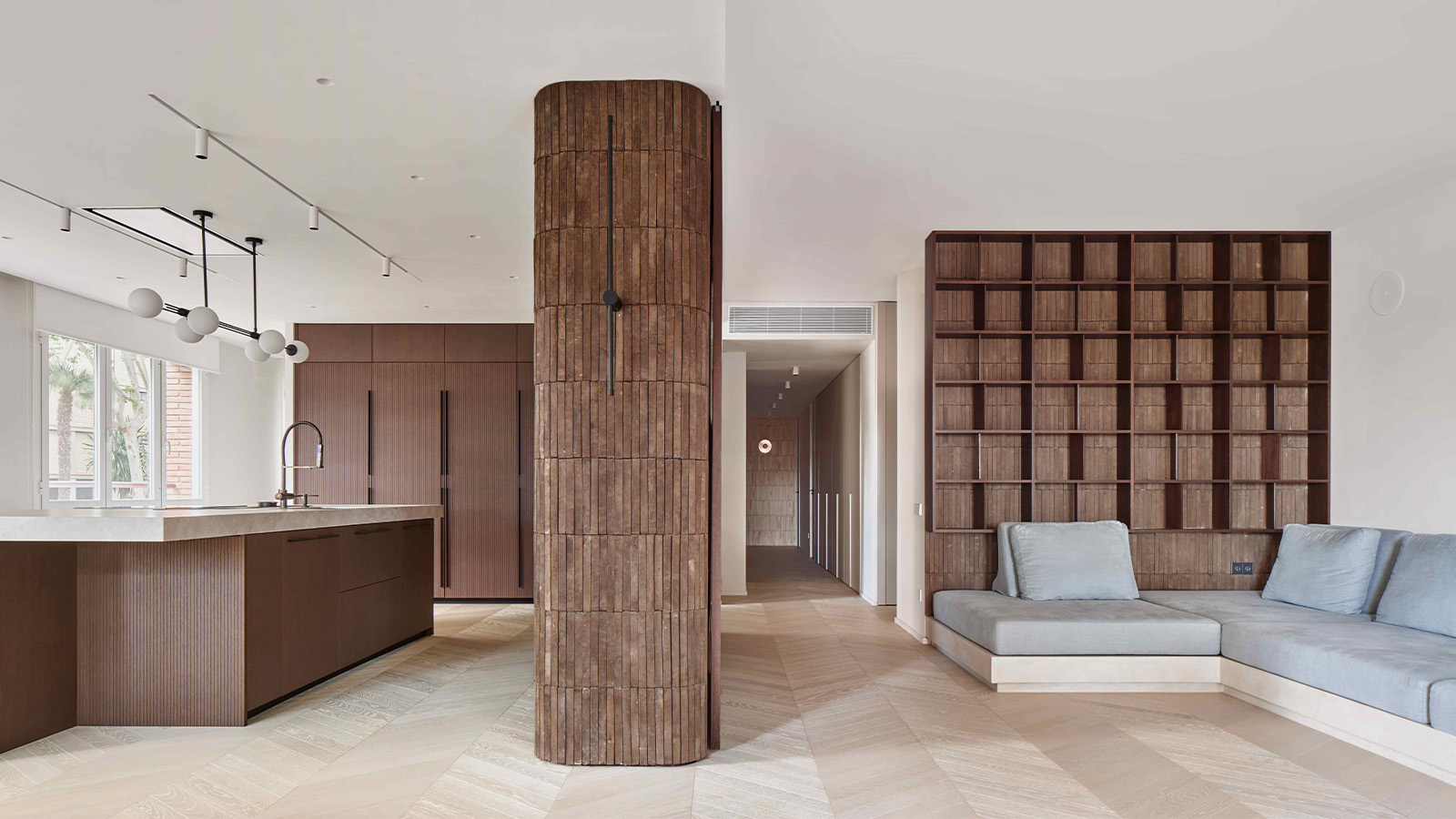 This brutalist apartment in Barcelona is surprisingly soft and gentle
This brutalist apartment in Barcelona is surprisingly soft and gentleThe renovated brutalist apartment by Cometa Architects is a raw yet gentle gem in the heart of the city