Bold graphics and clever interventions define this Barcelona house redesign
Nestled amongst the Roman archaeological remains and buzzing eateries of the Borne district of Barcelona, BSP 20 is Raul Sanchez Architects' latest residential project
José Hevia - Photography
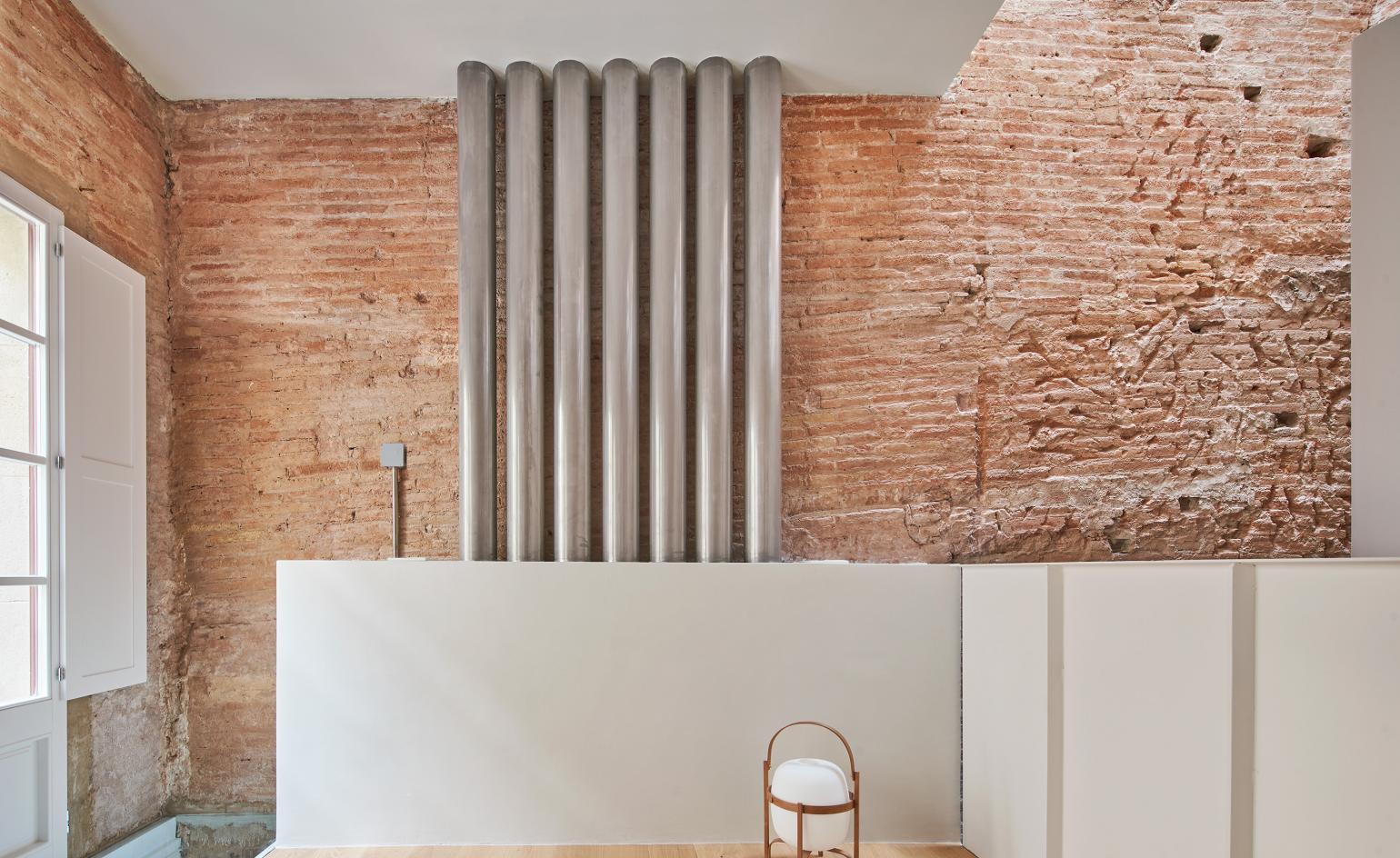
In a tight urban site, BSP 20 is a Barcelona home in the buzzing Borne district. The property results from the revamp of an existing structure, and is designed by Raul Sanchez Architects’ eponymous founder, and project architect Valentina Barberio. The house has been reimagined using bold graphics and surgical interventions, but with its architectural roots intact.
To arrive at the current design, the team reduced the building to its most basic assets. Removing damaged flooring and a semi-demolished stairwell, they were left with a promising 15m-tall blank canvas to play with. Only the façades, roof slab and dividing walls were retained, and the team rethought the property while keeping these elements central to its character. The exposed brick walls are a wink to the history of the house, celebrating the earthy ramshackle finish and textured grooves.
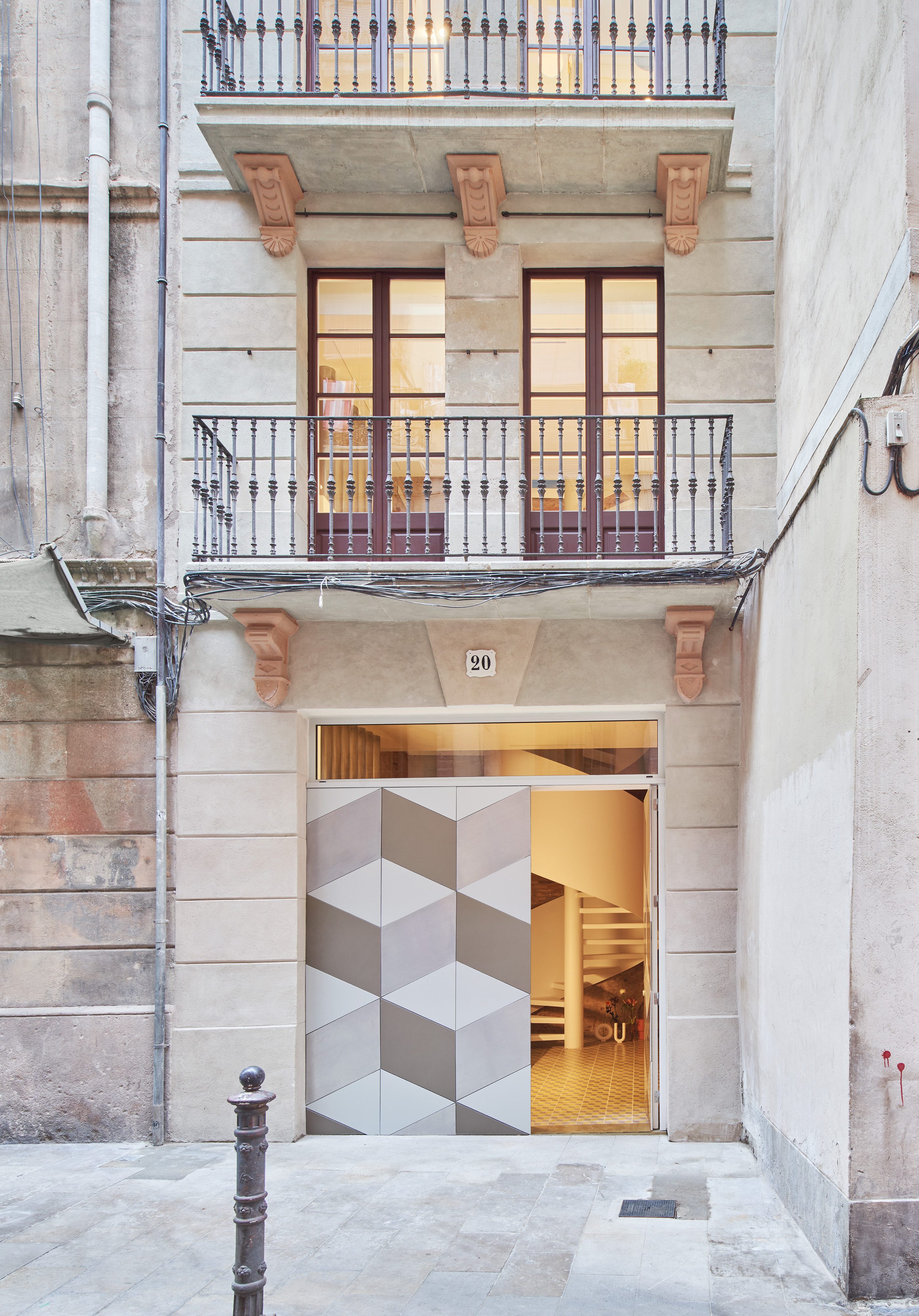
Inside the historic shell, three newly built floors are supported by beams running between the dividing walls, none of which make contact with the preserved building façades. This disconnection incites a lightness that permeates the space. Each floor is separated from the front façade by a gap covered by a sheet of glass, which creates visual portals to each room and carries sunlight throughout. The rear façade is similarly separated by an internal void, and the detachment from the front and back walls allows the floors to sit lightly in the property.
Uniting the smartly arranged floors is the home's glorious, freestanding winding staircase. Made up of seven exposed stainless steel cylinders, it runs from top to bottom of the house to connect levels and deliver utilities to all corners of the dwelling, without impacting the walls. The stair's visibility adds an industrial tone, while the white finish maintains a minimalist, calming feel. The outcome is characterful but understated, the pared-back decor punctuated by colourful elements in bold graphic designs.
The walls' roughness and utilitarian feel pairs comfortably with the decorative simplicity. Oak and microcement floors add warmth. The kitchen is perhaps the home’s brightest element, its flooring lined in accent tiles (in typical local style) and kitchen units clad in striking gold panelling, adding a flourish to this smart but understated Barcelona home.
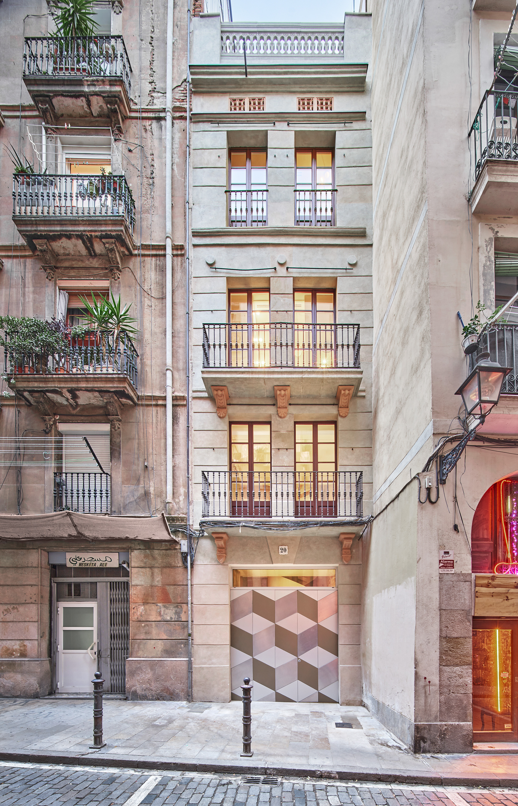
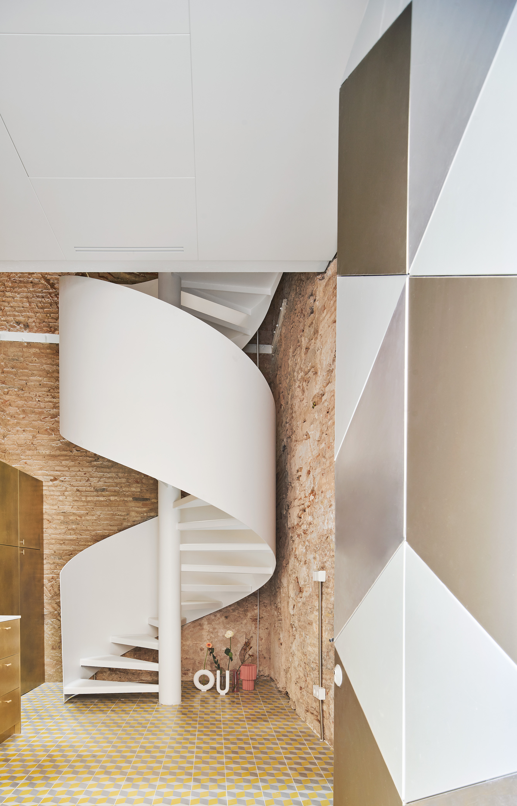
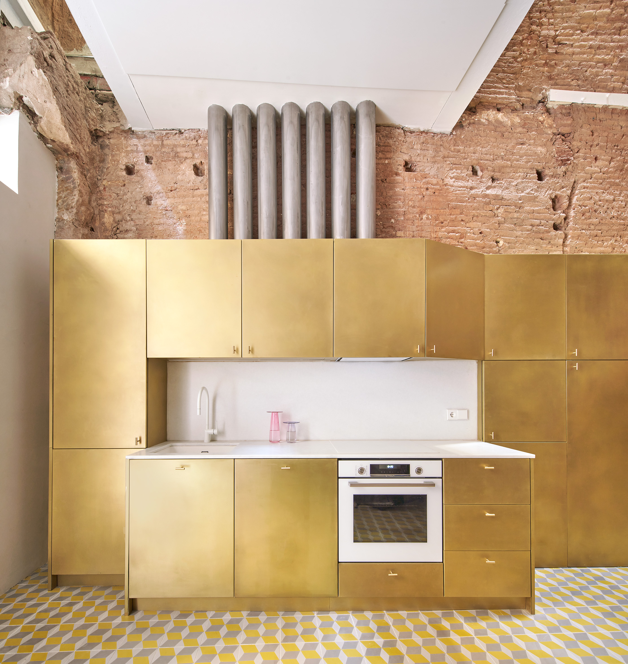
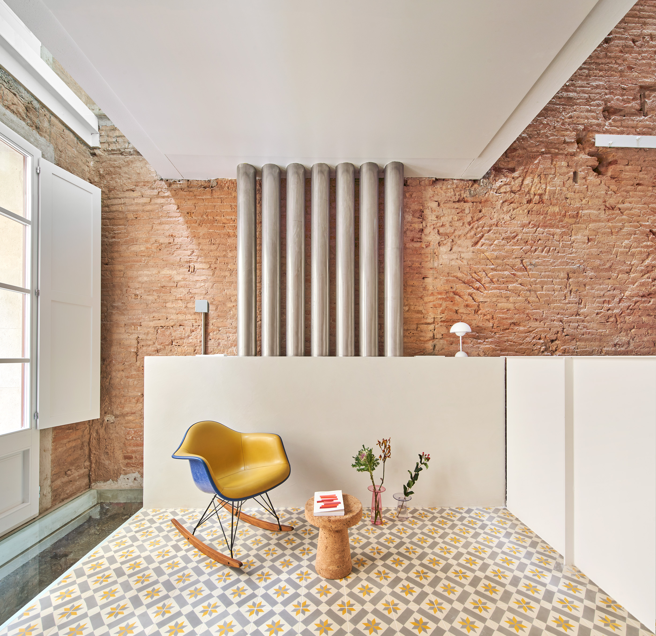
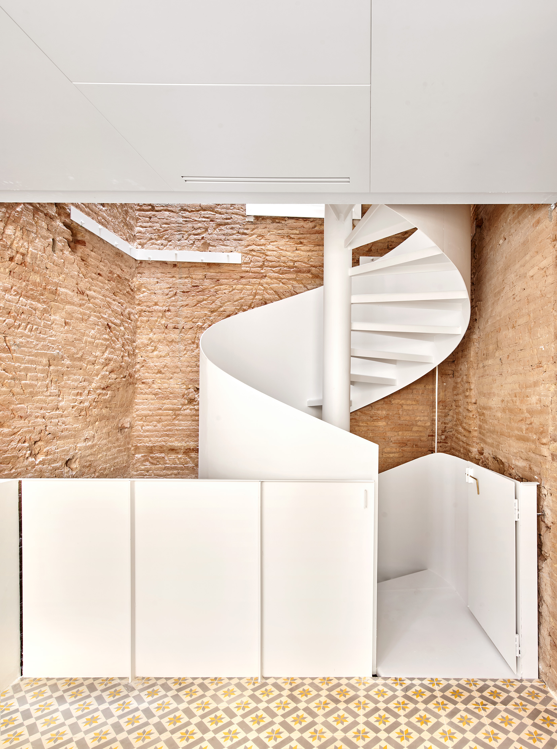
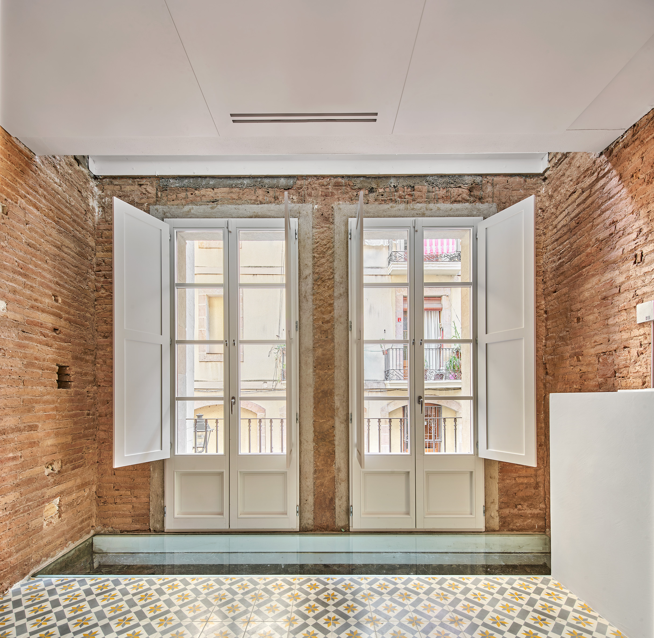
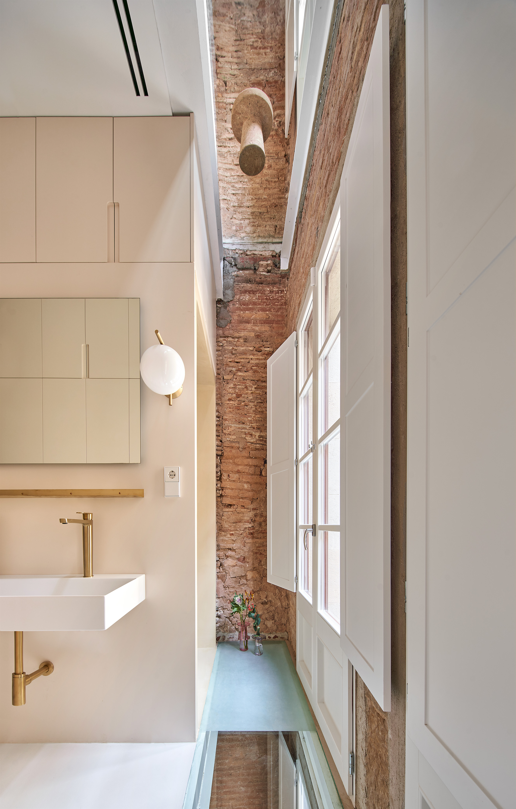
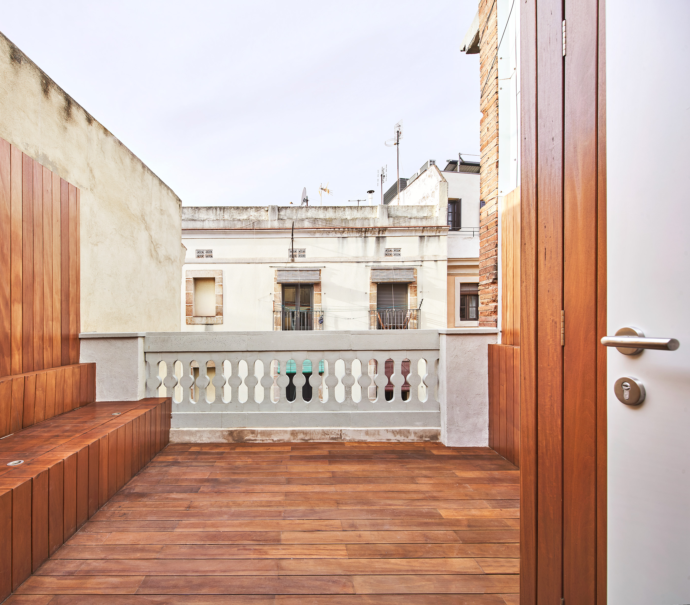
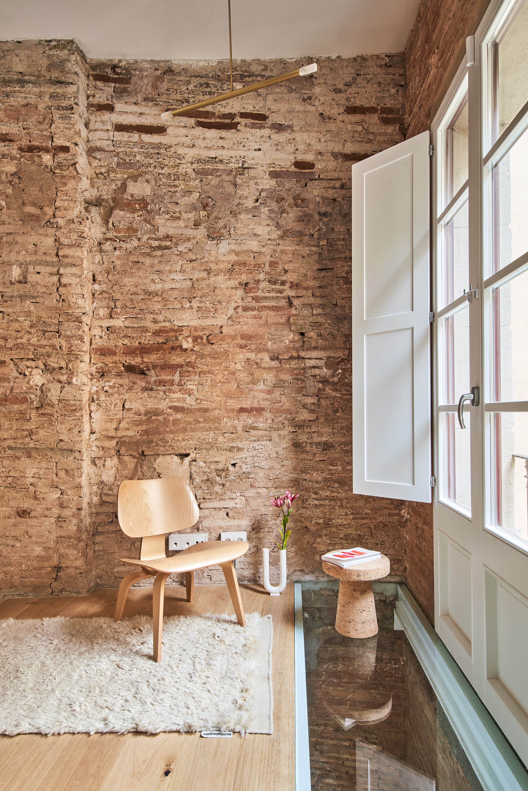
INFORMATION
raulsanchezarchitects.com
Receive our daily digest of inspiration, escapism and design stories from around the world direct to your inbox.
Martha Elliott is the Junior Digital News Editor at Wallpaper*. After graduating from university she worked in arts-based behavioural therapy, then embarked on a career in journalism, joining Wallpaper* at the start of 2022. She reports on art, design and architecture, as well as covering regular news stories across all channels.