Manuel Herz’s Tambacounda Hospital in Senegal is rooted in community
A brick extension to the Tambacounda hospital in Senegal by Switzerland-based architect Manuel Herz is a true project of collaboration, rooted to the local community
Iwan Baan - Photography
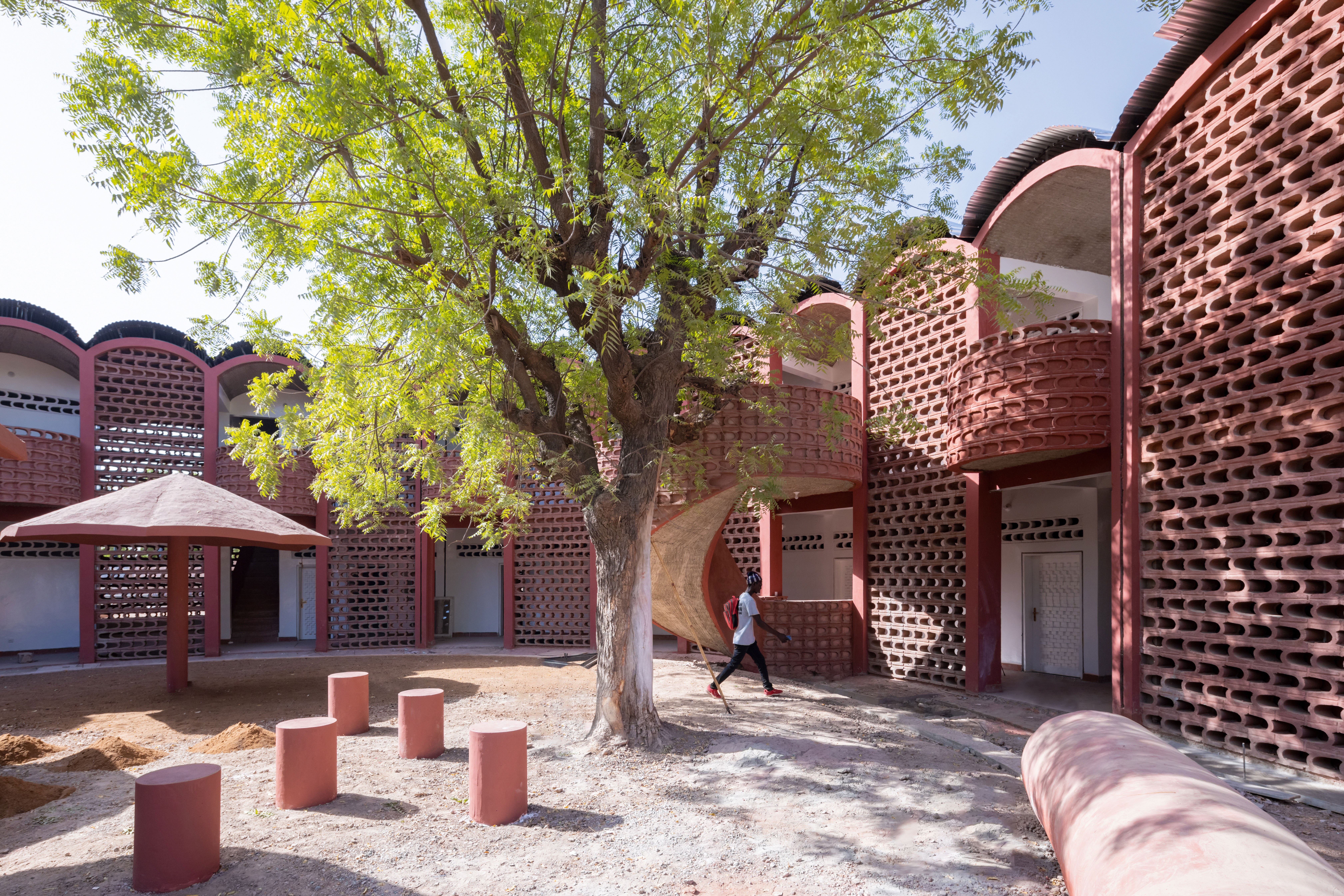
This new extension to the Tambacounda hospital in Senegal is ostensibly by the Switzerland-based architect Manuel Herz. Yet such is the depth of the building’s roots in the local community – from labour to process to the functions of the building – that it can only really be called a collaboration. That said, the project is a natural continuation of the 52-year-old architect’s career to date.
After studying in Aachen and then London’s Architectural Association, Herz taught widely, including spells at The Bartlett, the Berlage Institute, and Harvard Graduate School of Design. Ultimately, Herz was appointed assistant professor of architectural and urban design at the University of Basel and he continues to combine practice with research, working between Basel and Cologne. Recent projects include a series of in-depth studies on refugee camps, and on the influence of modernism on Africa’s nascent independent countries in the 1960s and 1970s. Through his deep familiarity with Ghana, Ivory Coast, Kenya, Zambia, and Senegal, he came to the attention of the Josef & Anni Albers Foundation and Le Korsa, an NGO set up in 2005 by the foundation’s director, Nicholas Fox Weber, to improve access to culture, education and health in rural Senegal.
‘I received an invitation from the Albers Foundation and Le Korsa to take part in the competition for a new maternity and paediatric unit at Tambacounda Hospital,’ explains Herz. ‘I put a lot of thought into it and responded that the best approach was not to create a so-called architectural design “solution”. Instead, our entry took the form of a proposal embedded in research and collaboration; not a building, but a suggestion of how to approach the project.’ Herz’ considered thinking won the competition.
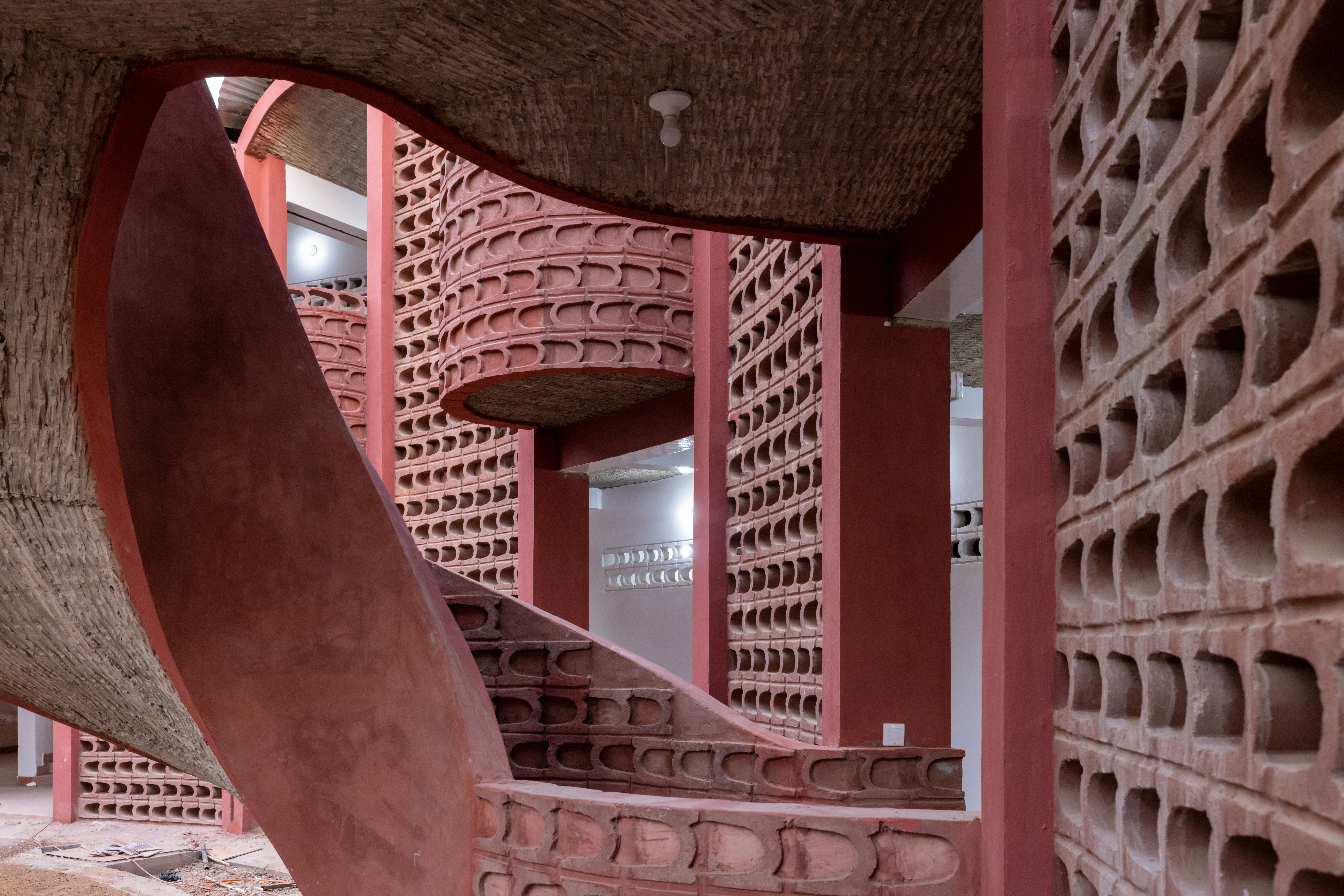
Detail of the geometric brickwork, which was crafted locally
‘This said a lot about the client’s openness to new suggestions, rather than being fixed on one path,’ he adds. ‘We started by sitting down with the doctors and assessing what they actually needed – not just them but the staff, director and patients, as well as the craftsmen and constructors. Only after this initial research did I make the first design proposal.’ This design went through another rigorous community interrogation, with the regional governor ensuring that every possible stakeholder had their say. ‘It took around two hours, and it was a real acknowledgement of his authority and responsibility, as well as a commitment to broad democracy. I think everyone in that room had agency, ensuring it became a true collaboration,’ Herz recalls.
The design is defined by the striking geometric bricks that make up the main façade. ‘I undertook a lot of research into the region for my book, African Modernism, the architect explains. ‘I also looked at responses to climate and elements like brise soleils, which became quite prevalent in the 1960s and 1970s.’ The porous veil of bricks is a relatively common façade treatment in the east of Senegal, with the bricks themselves typically made on site. ‘What I brought to the project was the specific shape and geometry of the bricks,’ Herz says. ‘With every building I design I try to come to learn something new and try out new things.’
He’s also keen to stress that while he might be pushing his own boundaries, these are not ‘experiments at other people’s cost’. ‘In principle, producing bricks on site is extremely familiar; I just gave it an additional quality,’ Herz says. ‘Of course, we tested them with the contractor, Magueye Ba, but rather than build a test façade, he used the method to build the brick façade for a school in a nearby village. It wasn’t about imposing a ready-made solution, and the school became a hybrid product which we learnt from.’
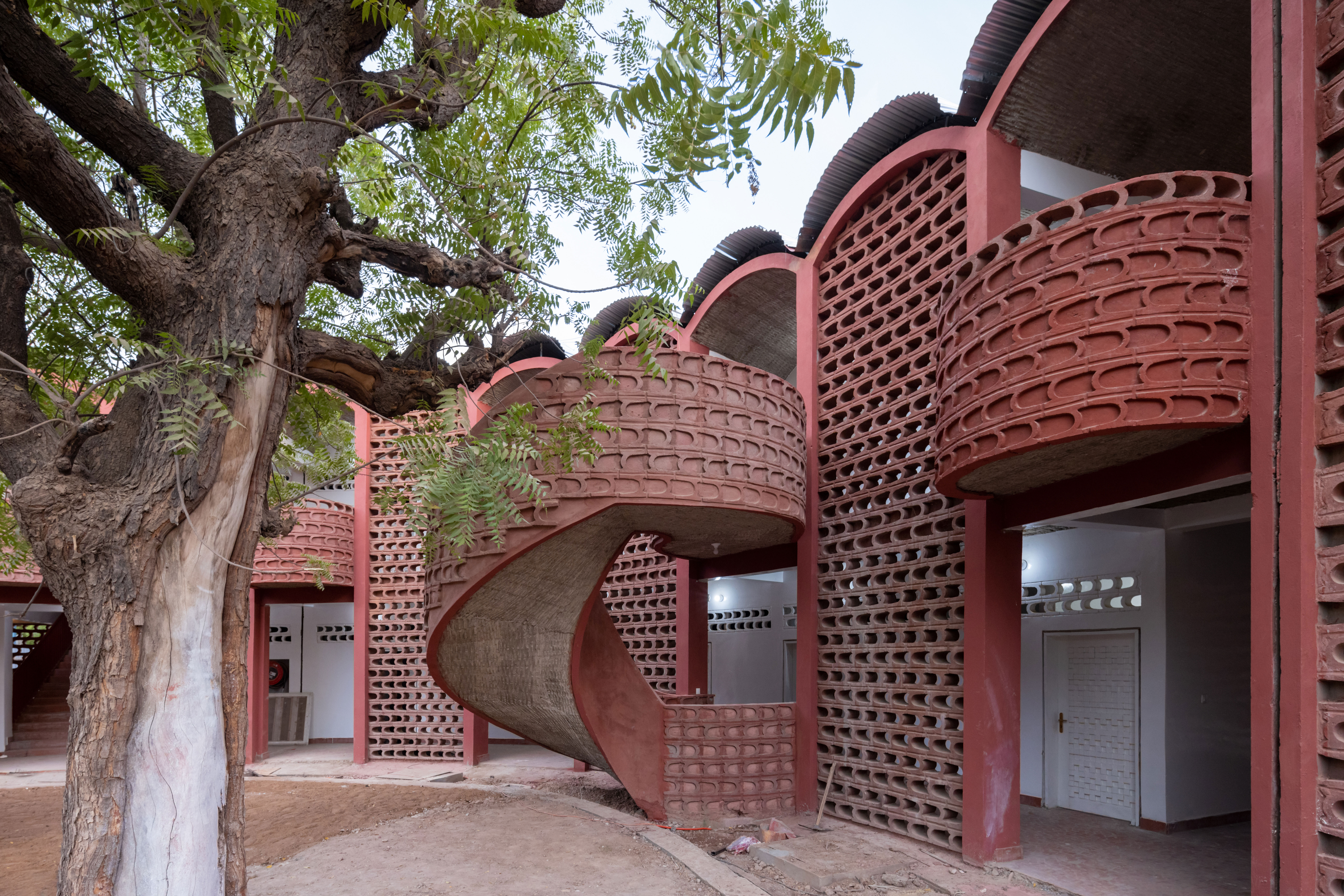
The façade encourages cross-ventilation, helping to cool the interior
The new clinic is S-shaped, snaking around and embracing the existing circular hospital buildings, designed in the 1960s and 1970s by an unknown architect. A full-length corridor runs the length of the building, with the ventilated brick façade creating essential cross-ventilation. ‘It is its own little climate machine,’ says Herz. ‘There’s always a combination of sun and shade due to the shape of the curve. This creates temperature changes which in turn generate air movement and a microclimate.’ The design is also intended to evolve: ‘The structural system is very simple – this shape could easily be used to extend the hospital campus further if needed, or if you need to combine rooms it can be done.’
All the financing for the new unit came from funds raised by Le Korsa. One of the foundation’s ambitions was to keep investment within the region; builders are all from the local area, so there’s a positive economic benefit as well. ‘It was important that the project shouldn’t be reduced to just a building – it’s part of other spatial interactions that we’re continuing to do,’ says Herz. ‘As well as the school, my wife and I have founded a small playground, the first in the city. All these interventions create a connected ecosystem.’
The project has validated Herz’s cautious, research-led approach. ‘I learned a huge amount through this project,’ he concludes. ‘I see so many absurdities and contradictions in our so-called Western way of doing things, especially when I see how efficient we can be on a project like this – where every single person involved performs a very vital task.’
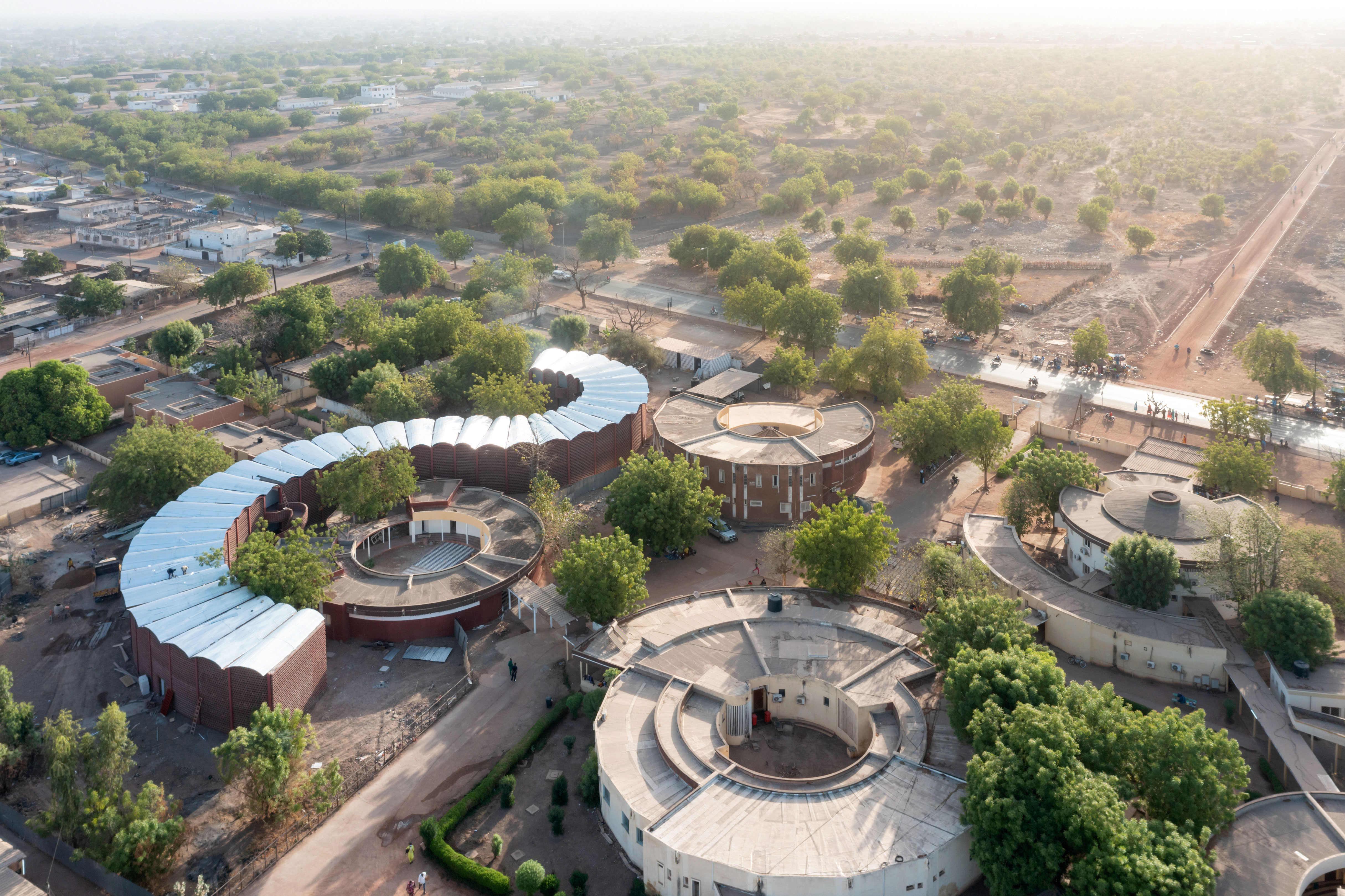
The S-shaped structure snakes around existing Tambacounda Hospital buildings
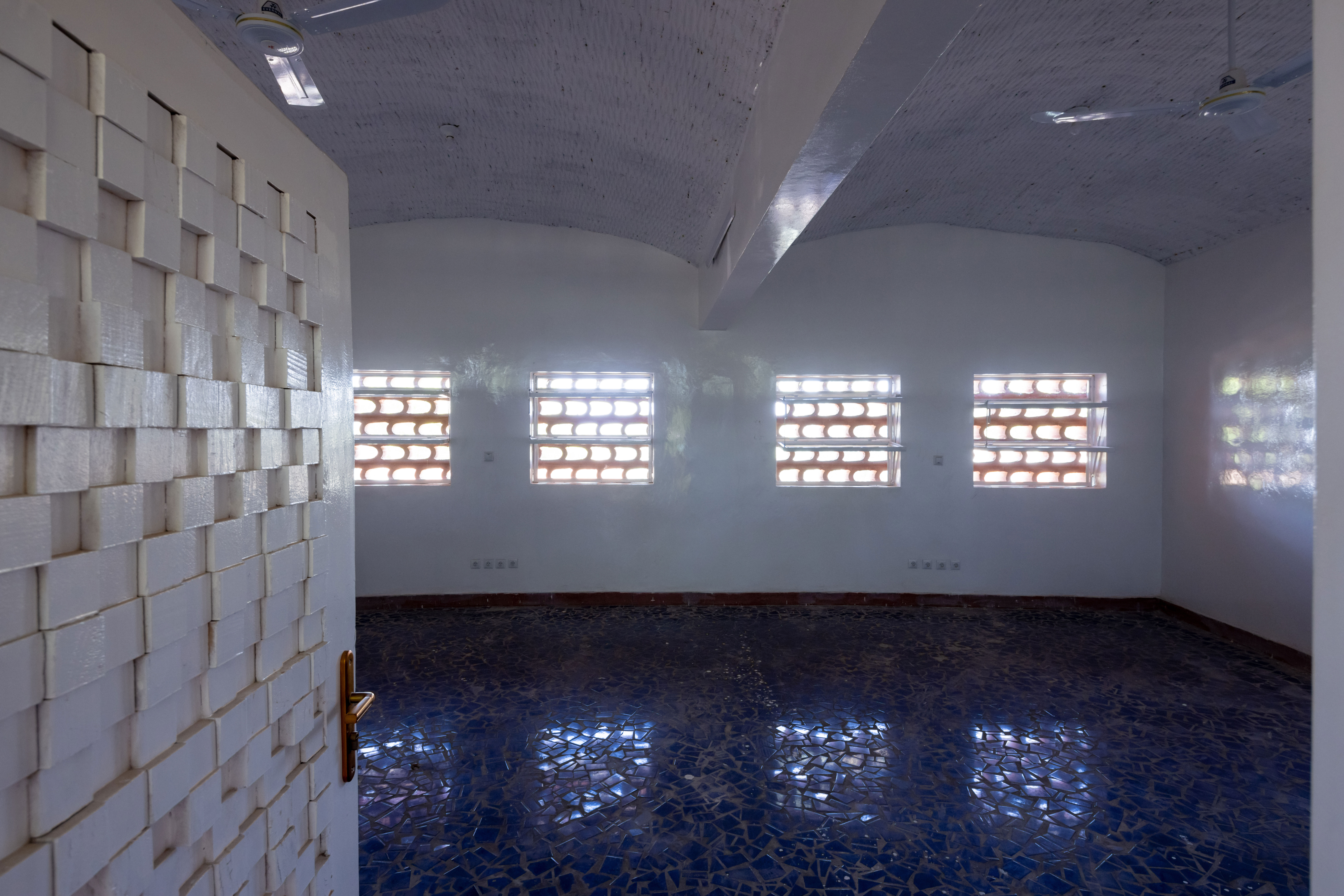
Light filters in through the brise soleils
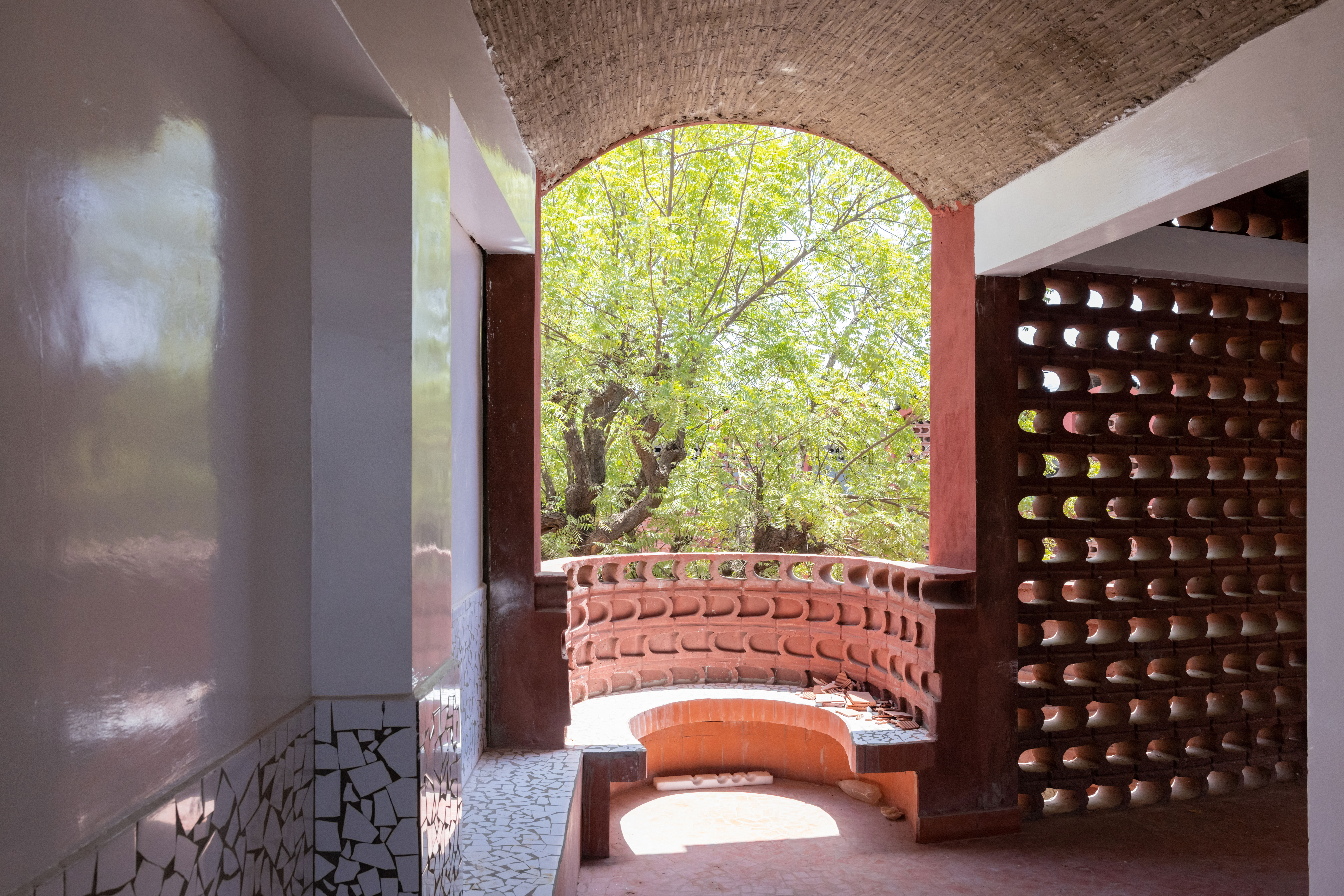
Balcony seating continues the structure’s curved aesthetic
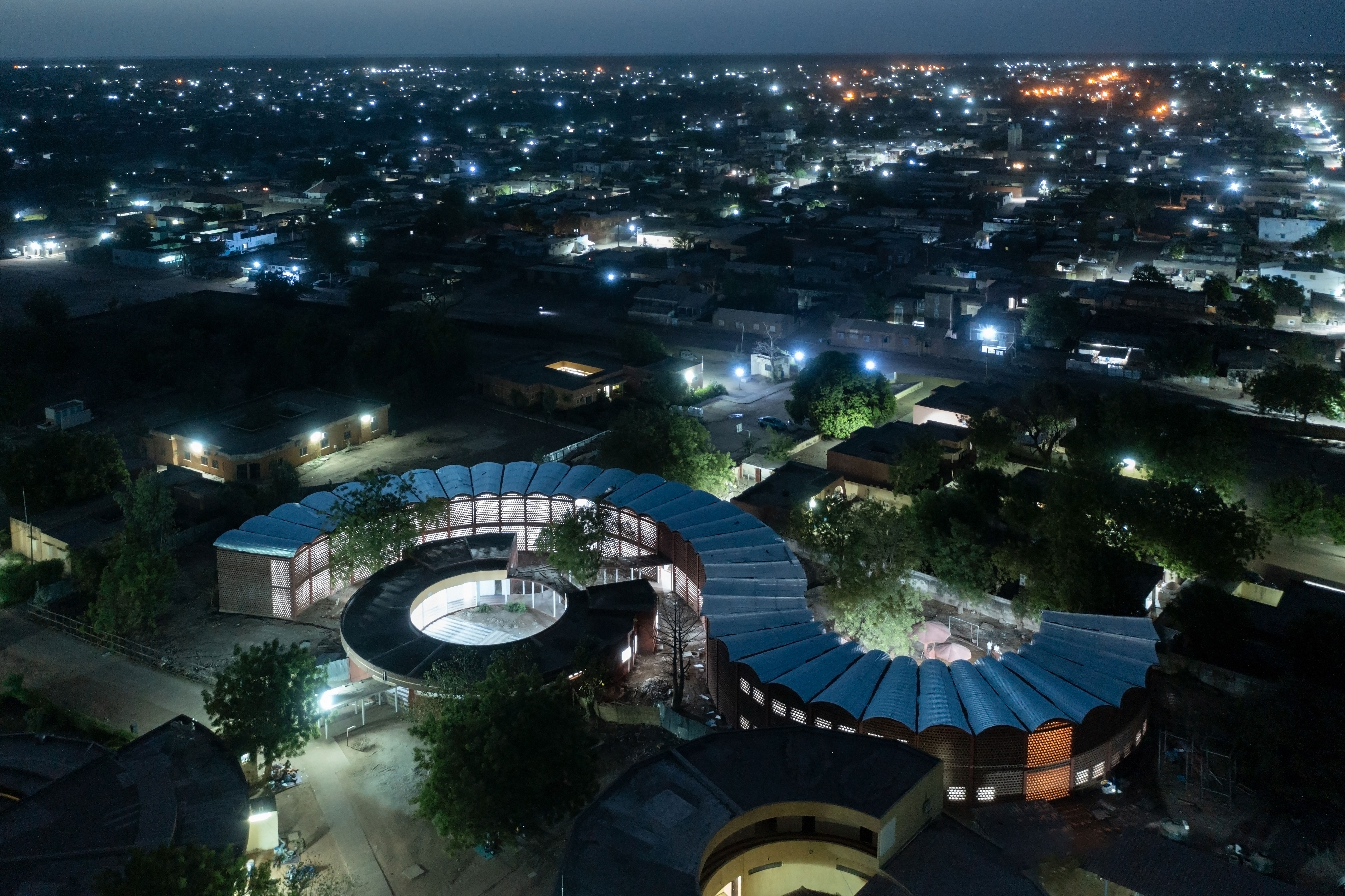
Illuminated at night, Manuel Herz’s distinctive design stands out within the Tambacounda cityscape
INFORMATION
Receive our daily digest of inspiration, escapism and design stories from around the world direct to your inbox.
Jonathan Bell has written for Wallpaper* magazine since 1999, covering everything from architecture and transport design to books, tech and graphic design. He is now the magazine’s Transport and Technology Editor. Jonathan has written and edited 15 books, including Concept Car Design, 21st Century House, and The New Modern House. He is also the host of Wallpaper’s first podcast.