Buckle Street Studios brings a touch of New York to London
Buckle Street Studios in east London by New York City architecture studio Grzywinski+Pons offers a blend of functions wrapped in an elegant grey brick and glass block

Nicholas Worley - Photography
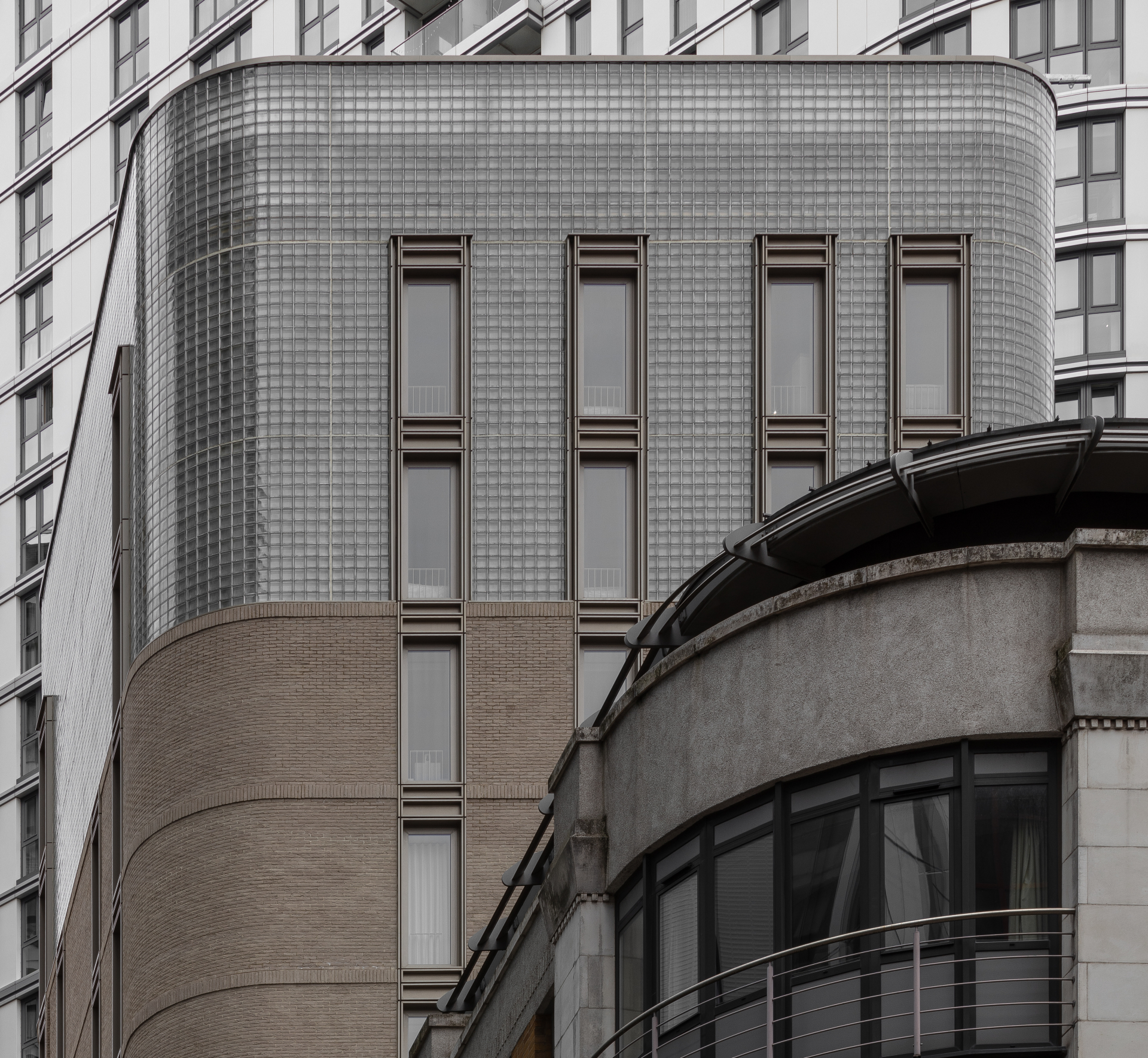
Receive our daily digest of inspiration, escapism and design stories from around the world direct to your inbox.
You are now subscribed
Your newsletter sign-up was successful
Want to add more newsletters?

Daily (Mon-Sun)
Daily Digest
Sign up for global news and reviews, a Wallpaper* take on architecture, design, art & culture, fashion & beauty, travel, tech, watches & jewellery and more.

Monthly, coming soon
The Rundown
A design-minded take on the world of style from Wallpaper* fashion features editor Jack Moss, from global runway shows to insider news and emerging trends.

Monthly, coming soon
The Design File
A closer look at the people and places shaping design, from inspiring interiors to exceptional products, in an expert edit by Wallpaper* global design director Hugo Macdonald.
Emerging New York City architecture studio Grzywinski+Pons has just completed its first ground-up new-build project across the pond – welcome to the glorious Buckle Street Studios in London’s Aldgate East neighbourhood. The practice, led by Matthew Grzywinski and Amador Pons, responded with a rigorous site-specific approach, matched with NYC style, to a brief outlining a mixed-use building that would host private and rental apartments, a co-working space, a coffee shop, meeting rooms and a concept store.
The result is set within a brand new 13-storey building, crafted in warm grey brick, glass blocks and metal exterior cladding (specifically, rusticated, nickel-finished metal panels). Within lies a warm, richly decorated interior, led by a material palette of light-coloured wood, textured plaster and lots of luxurious, tactile fabrics. The young studio designed everything, from the building shell to the interiors and even some of the bespoke furniture and fittings.
Buckle Street Studios by Grzywinski+Pons
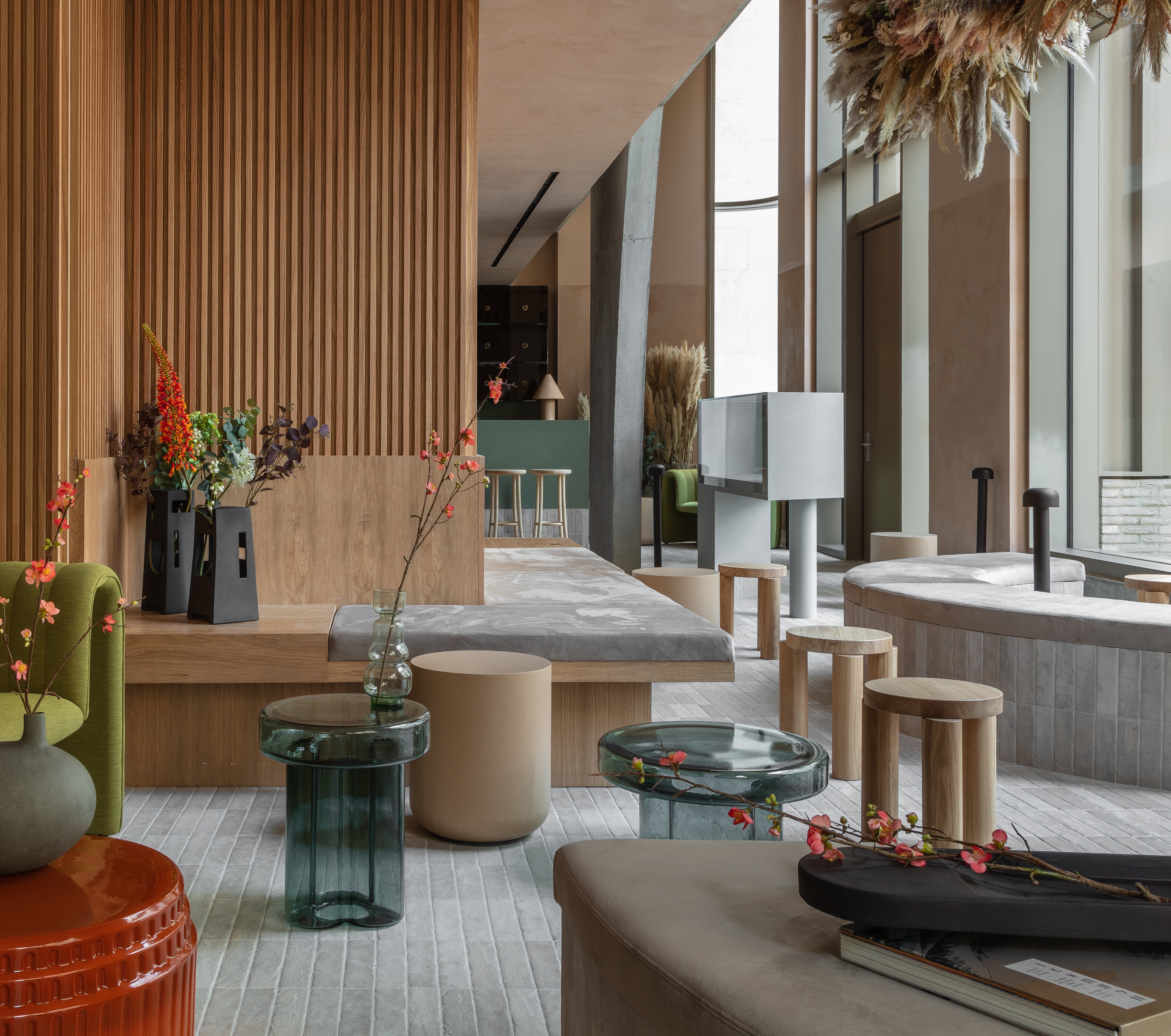
In formulating their volumes, context was critical, the two principals explain: ‘The urban infill site is part of a dense and varied assemblage of buildings in both scale and style. Low-rise heritage structures sit directly adjacent to contemporary high-rises.
‘During the planning process, we worked alongside the municipal authorities to ensure our design fulfilled the [intended] role of architectural intermediary, both in mass and articulation. Cognisant of our responsibility to consider the larger urban context of our site, we specified materials and defined our formal language to temper the architectonic jump from the smaller historic buildings to more recent tall developments.’
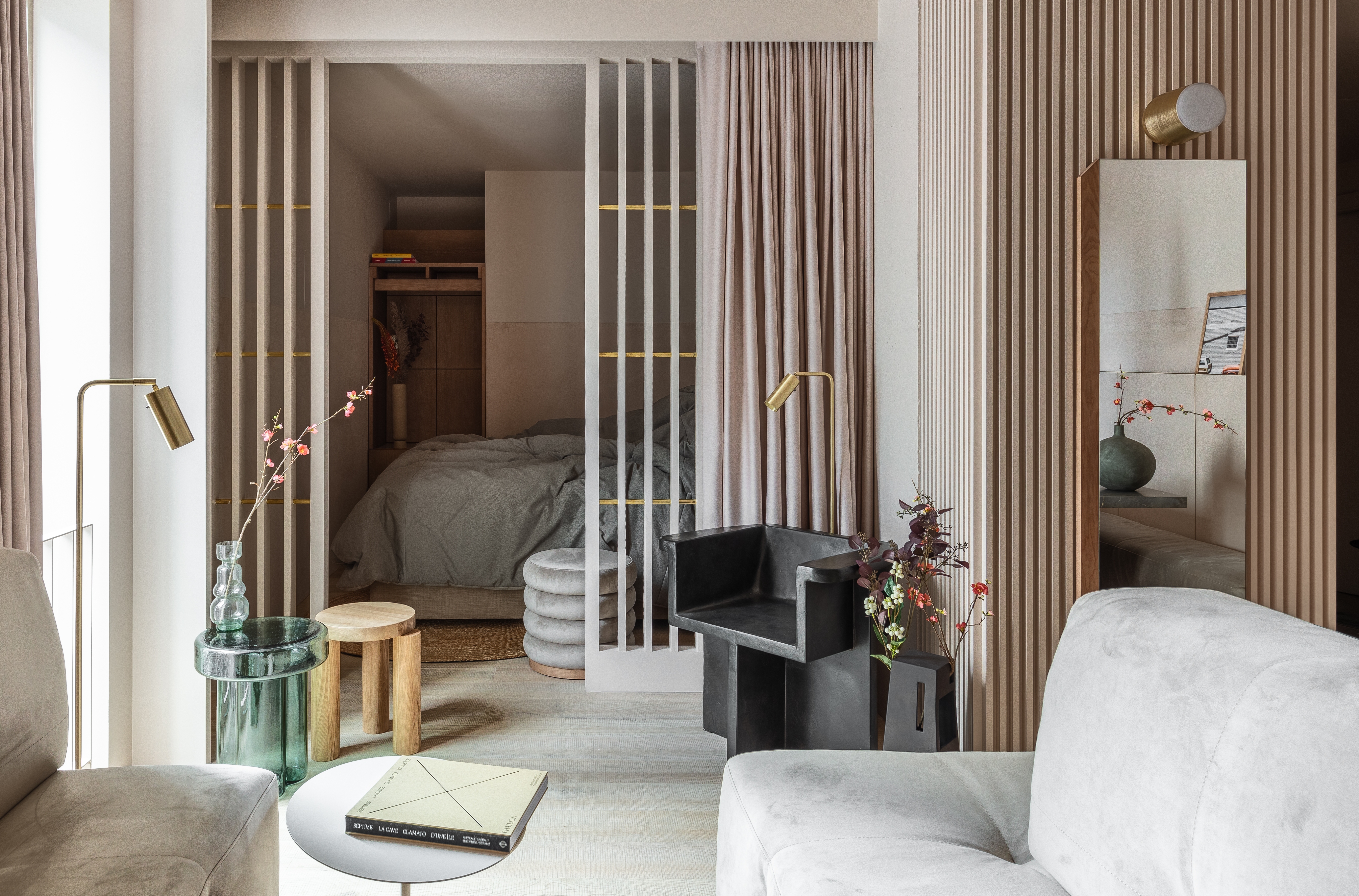
The distinctive crown of the building – a nod perhaps to historical skyscrapers in the Big Apple – offers not only a visual punchline to the composition, but also crafts a luminous and warm, contemporary residential space inside, which glows and shimmers at night. An honesty in materials – what you see is what you get – continues inside, where a harder, more geometric exterior is softened by the use of timber and fabrics throughout. This environment can be glimpsed from outside, through large openings on the ground level that look through to the communal areas of the building.
‘Equal parts gallery, lounge, coffee shop, retail concept and living room, the space beckons to the street and is as welcoming as it is inscrutable. It is our hope that passers-by will feel compelled to come inside to further discern what, exactly, it is, and then feel free to get comfortable and stay a while,’ say the architects.
A mix of similarly organic materials and neutral and natural colours is found in the apartments, which are mostly located on the upper levels. This bolsters the project’s inviting overall feel; achieving this across both private and public areas is an approach that defines the design.
Receive our daily digest of inspiration, escapism and design stories from around the world direct to your inbox.
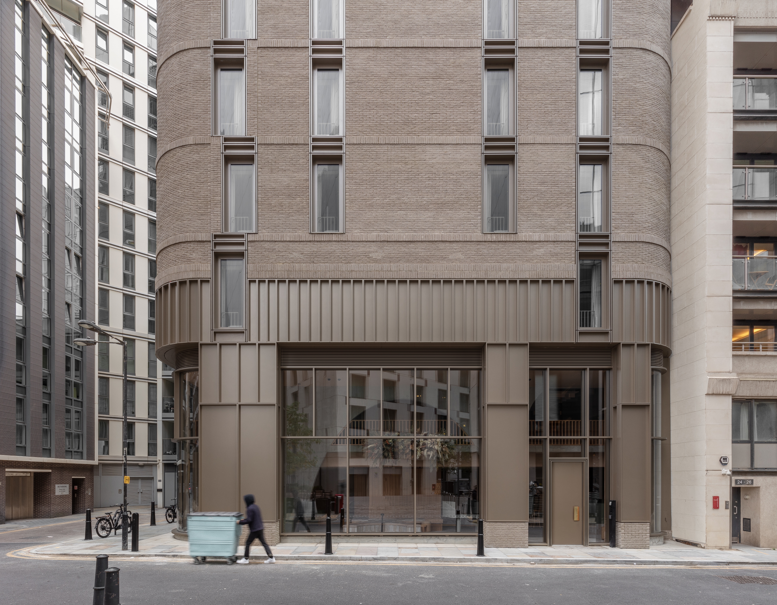
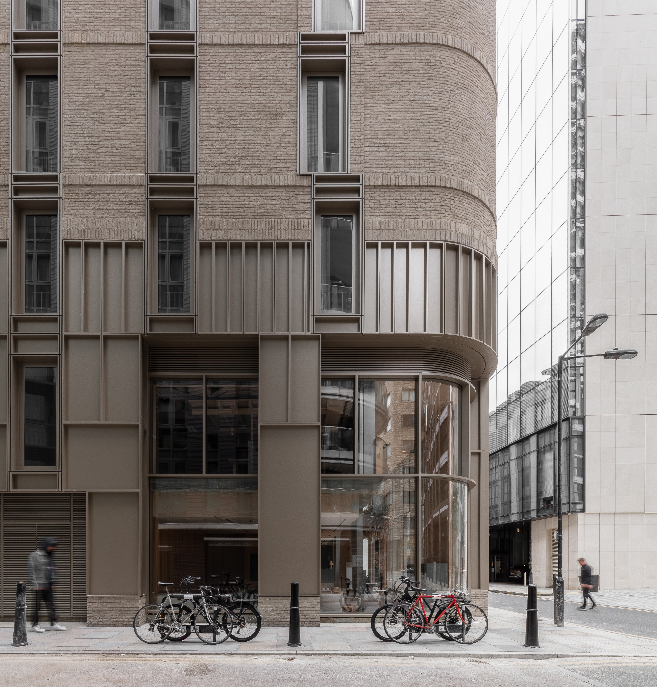
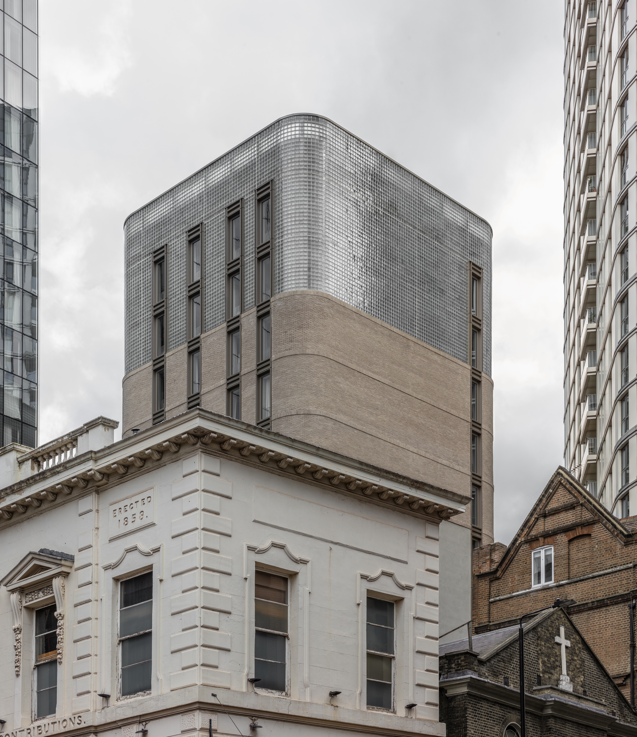
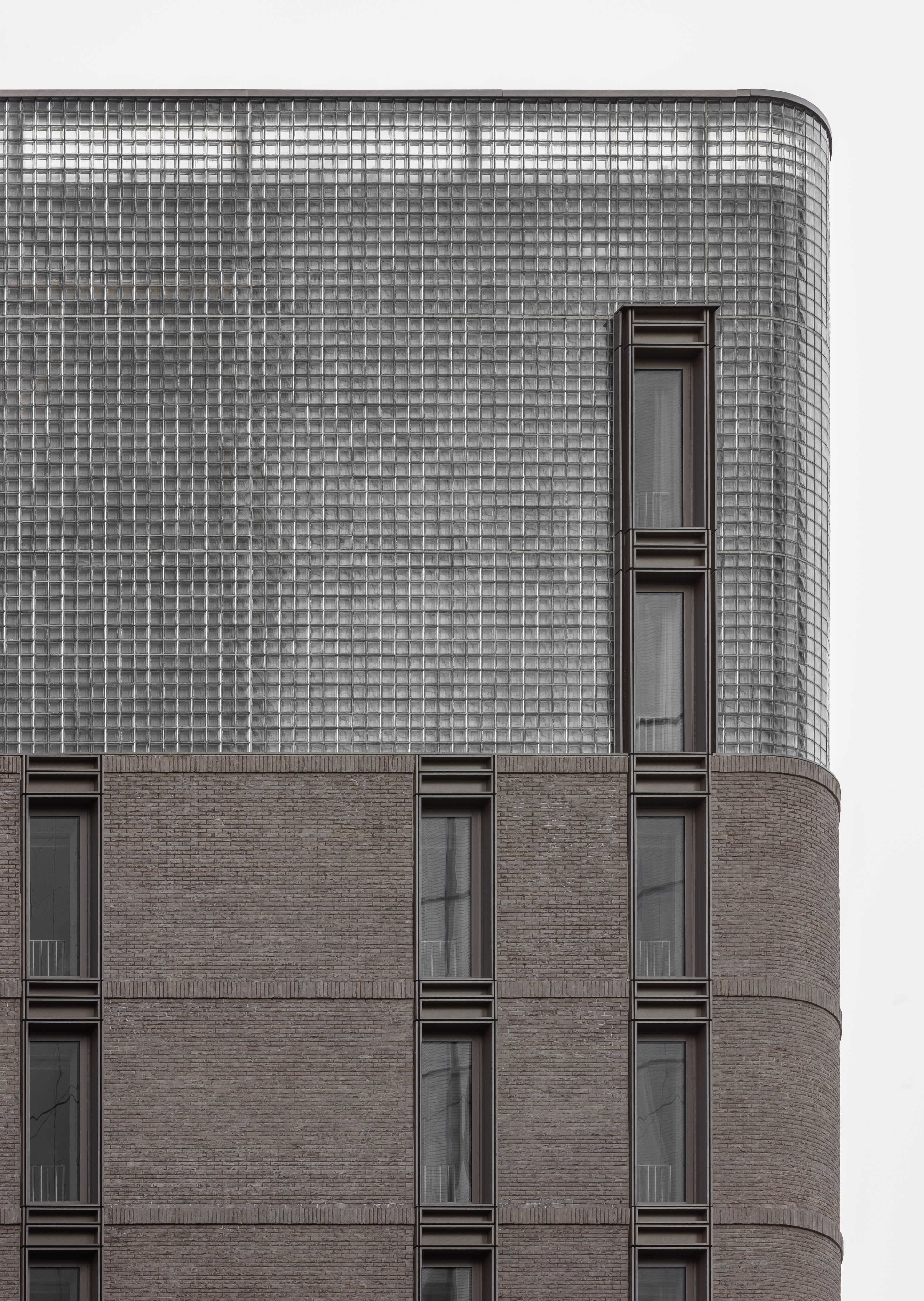
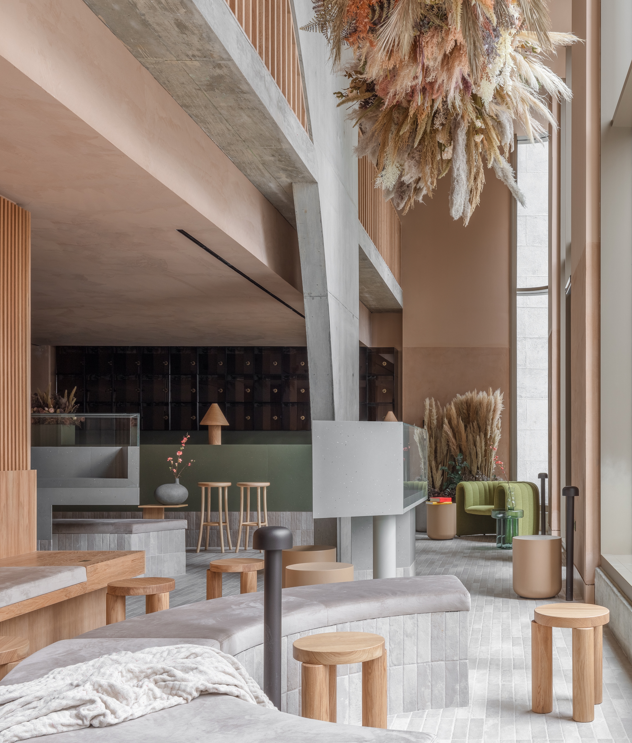
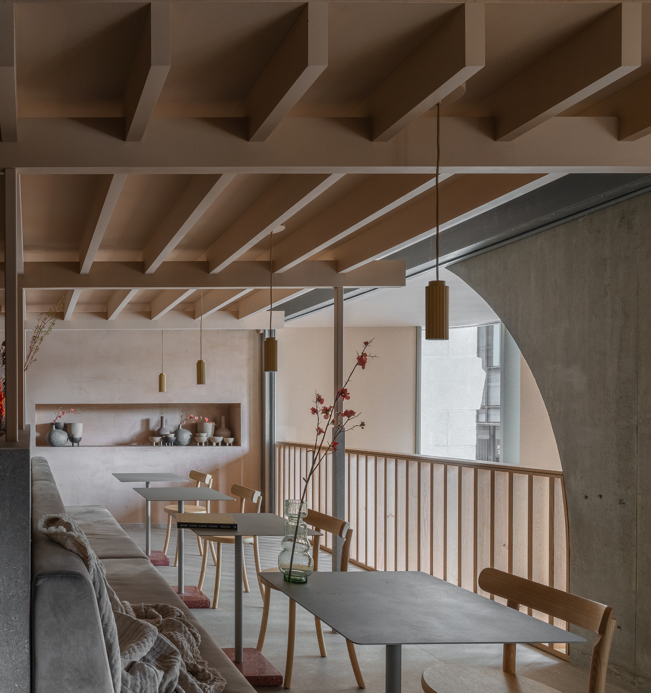
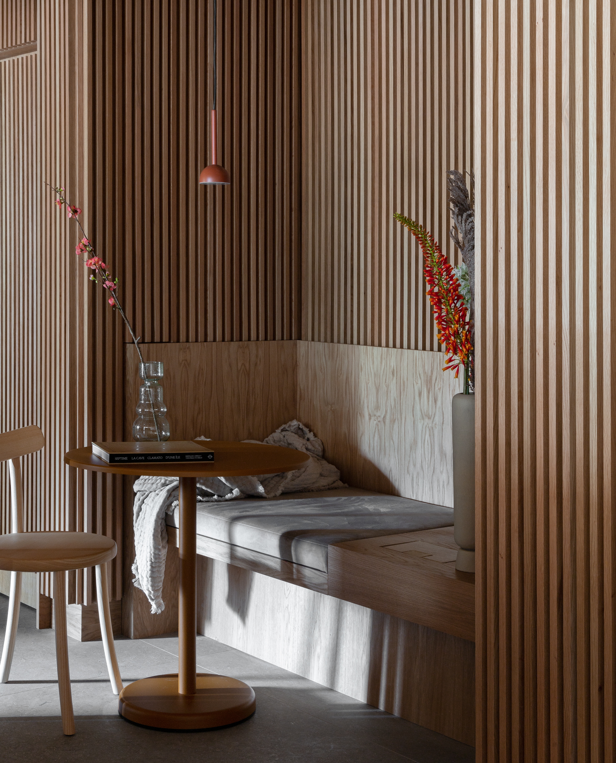
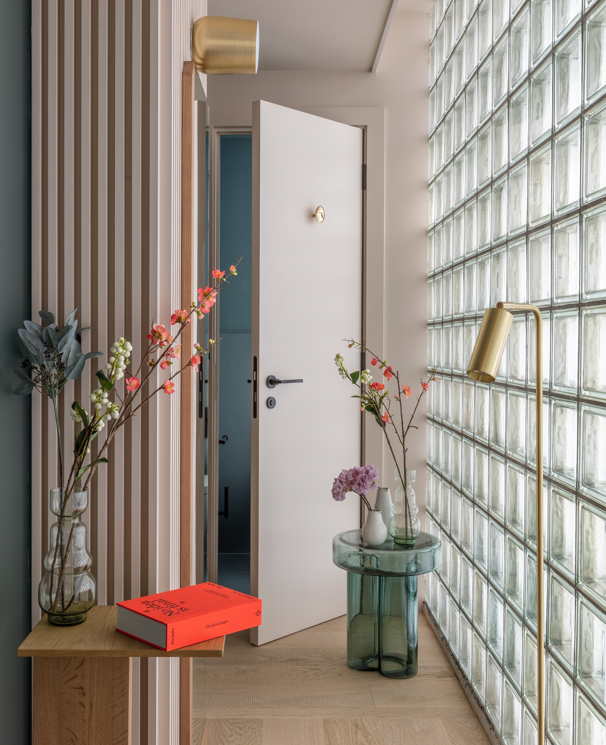
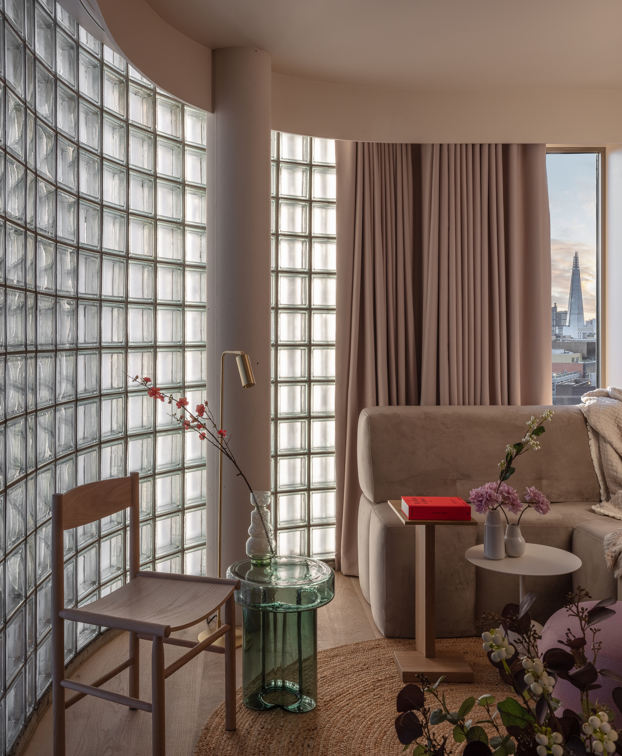
INFORMATION
gp-arch.com
Ellie Stathaki is the Architecture & Environment Director at Wallpaper*. She trained as an architect at the Aristotle University of Thessaloniki in Greece and studied architectural history at the Bartlett in London. Now an established journalist, she has been a member of the Wallpaper* team since 2006, visiting buildings across the globe and interviewing leading architects such as Tadao Ando and Rem Koolhaas. Ellie has also taken part in judging panels, moderated events, curated shows and contributed in books, such as The Contemporary House (Thames & Hudson, 2018), Glenn Sestig Architecture Diary (2020) and House London (2022).
