Borough Yards revives industrial part of south London as retail hub
We tour the newly launched Borough Yards by SPPARC, south London’s latest shopping and dining destination

Ed Reeve - Photography
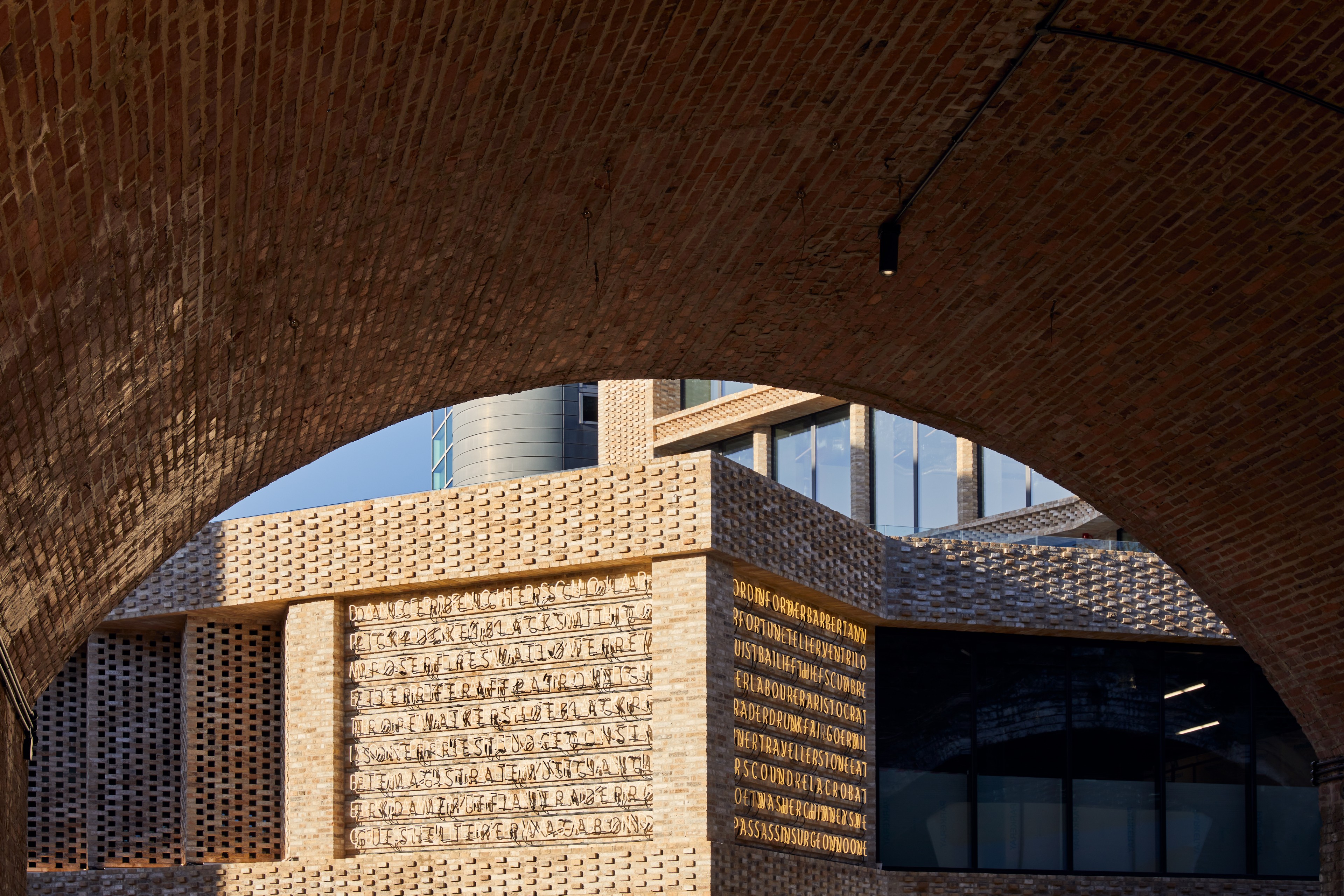
Receive our daily digest of inspiration, escapism and design stories from around the world direct to your inbox.
You are now subscribed
Your newsletter sign-up was successful
Want to add more newsletters?

Daily (Mon-Sun)
Daily Digest
Sign up for global news and reviews, a Wallpaper* take on architecture, design, art & culture, fashion & beauty, travel, tech, watches & jewellery and more.

Monthly, coming soon
The Rundown
A design-minded take on the world of style from Wallpaper* fashion features editor Jack Moss, from global runway shows to insider news and emerging trends.

Monthly, coming soon
The Design File
A closer look at the people and places shaping design, from inspiring interiors to exceptional products, in an expert edit by Wallpaper* global design director Hugo Macdonald.
South London is about to get a brand new shopping and dining district. Meet Borough Yards, the new kid on the retail block and an exciting addition to the bustling London Bridge and Southbank scene, which launches its first phase today. The project, set on a site previously semi-concealed underneath rail arches and composed largely of neglected industrial buildings, is adjacent to the historic Borough Market. Its architects, SPPARC, spearheaded a weaving of old and new, mixing freshly designed buildings and familiar materials, typologies and shapes, to create a complex that they, and the developers behind it, MARK, hope will attract and delight.
The heritage context and the area’s character played a key role in the design development, explains SPPARC principal Trevor Morriss: ‘From the very beginning, our aim was always to create an authentic place that successfully combines modern architecture within an established heritage setting. We wanted to naturally extend the existing pedestrian experience without the feeling of crossing a threshold into a new development – providing the discovery of something familiar but with a point of difference, using history and heritage to inform the new and modern additions.’
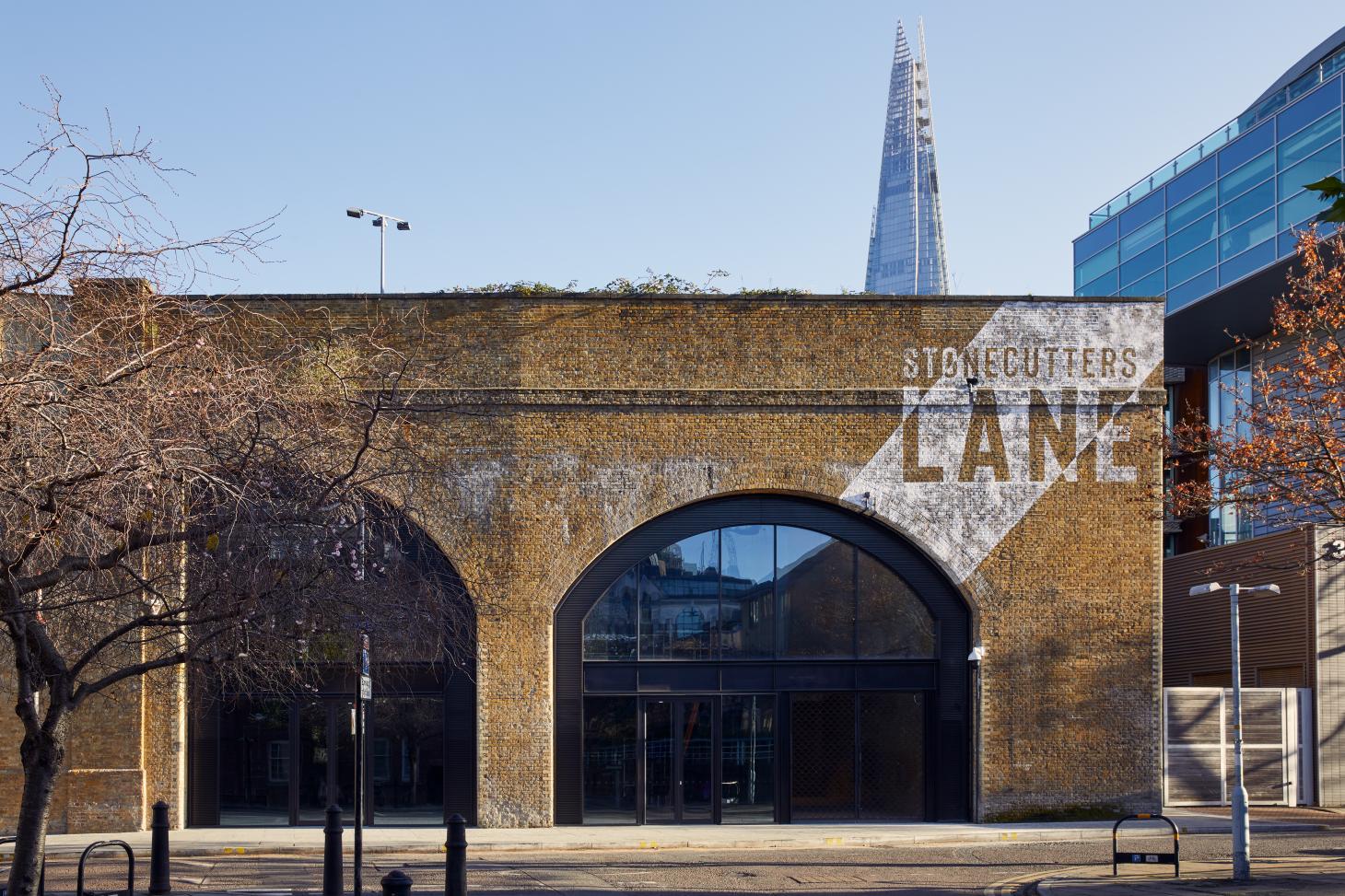
Following that approach, the architecture team drew on the area’s lost medieval street pattern. This helped them create routes through and openings within the industrial fabric that allow for the blending of indoors and outdoors, while offering light, air and vistas that refresh and reinvent the complex. The aim was to create a diverse, 21st century-worthy, but still respectful, scheme that nods to the past while looking towards the future. The design development did not come without its challenges, such as the task of dividing the site in a meaningful way, say the architects, and ‘ensuring that the project integrated into the wider context’.
Morriss continues: ‘It was apparent from the earliest stages of the design process that connectivity was the key to unlocking the site and integrating Borough Yards into the rich urban fabric of the area. The viaduct provides a conduit from which to thread a new series of routes and connections from the River Thames to Borough Market, restoring an ancient street pattern that has been lost for generations. The design and layout of the plan has naturally evolved throughout the project, but our intuitive principles have always remained.’
Ancient meets modern at Borough Yards
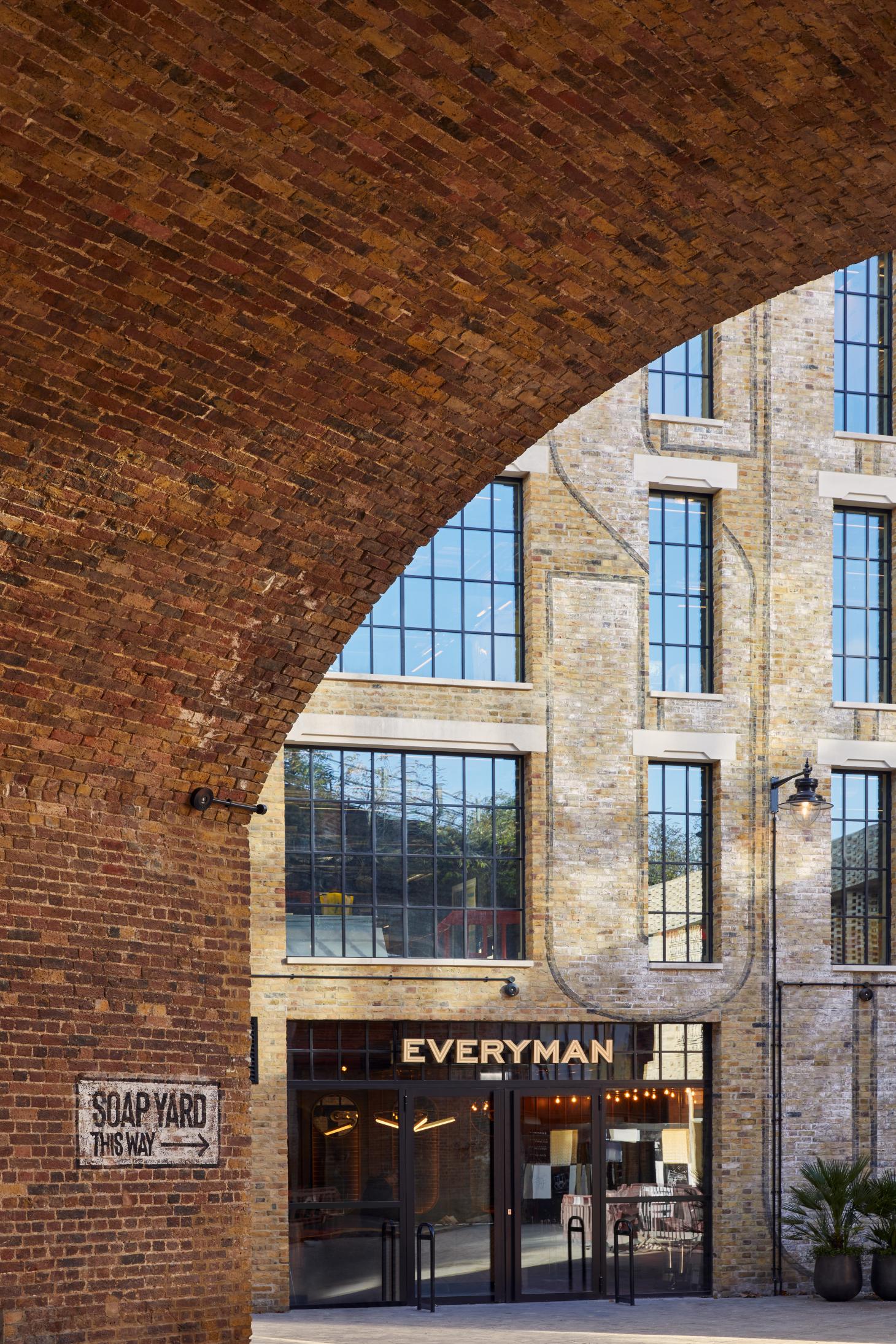
Marcus Meijer, founder and CEO of Mark, supported SPPARC’s approach at Borough Yards throughout – the project's unique identity was one of the key elements that attracted the real estate firm to this unusual plot. ‘The Borough Yards site has always had massive potential, being situated in a series of heritage spaces and arches and located directly between Borough Market and the River Thames, with huge footfall year-round. It also sits in an area that has been historically underserved for retail and has huge potential for a compelling restaurant and bar offer, thanks to the proximity of Borough Market. So at MARK we saw an opportunity to shift the narrative through sympathetic, yet modern design, creating a new district that truly complements its location,’ says Meijer.
'The raw potential of the grand monumental arches, the history that can be felt in the brickwork, the location in the heart of London Bridge – despite it being a complex site, when you have all of these elements, you can’t help but be drawn to the project. Working with SPPARC, we have unlocked the site, in some places restoring ancient streets that had been lost for generations, and in others reimagining and creating new spaces through cutting-edge architecture. We want visitors to feel a sense of discovery, as they move seamlessly between Borough Market and the nearly 50 new shops, cinemas and restaurants that will call Borough Yards home from 2022.’
Borough Yards, which will be revealed in stages between now and spring 2022, opens with the launch of a section that includes a 2,000 sq foot Paul Smith store, on the corner of Stoney Street, which leads to a courtyard and the neighbourhood’s first ever cinema, Everyman Borough Yards. A TOG (The Office Group) outpost as well as several restaurants and bars are set to follow soon. They will be mixed with public art and carefully composed architectural interventions, with the aim of revitalising this corner of London, transforming it into a vibrant shopping and dining destination.
Receive our daily digest of inspiration, escapism and design stories from around the world direct to your inbox.
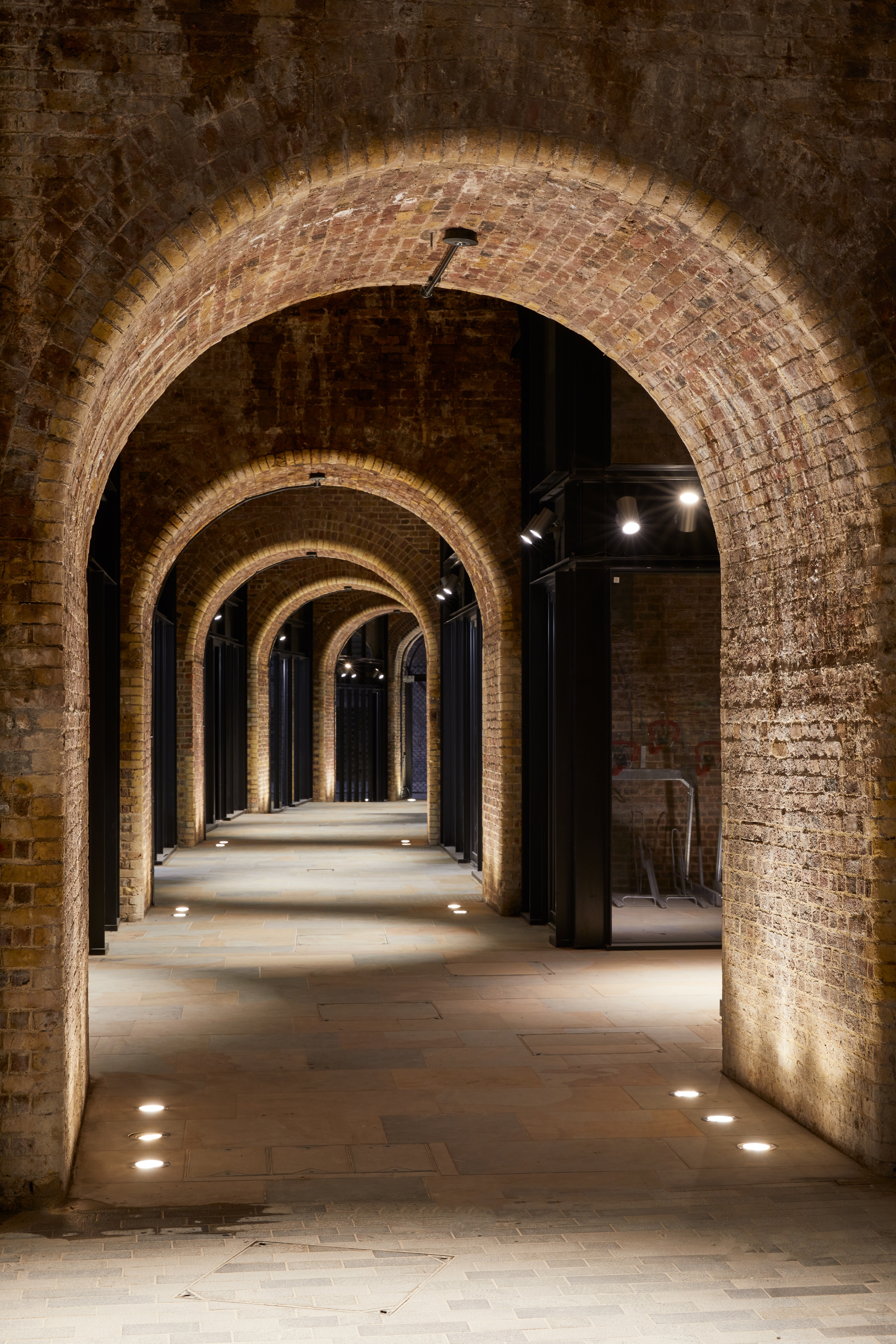
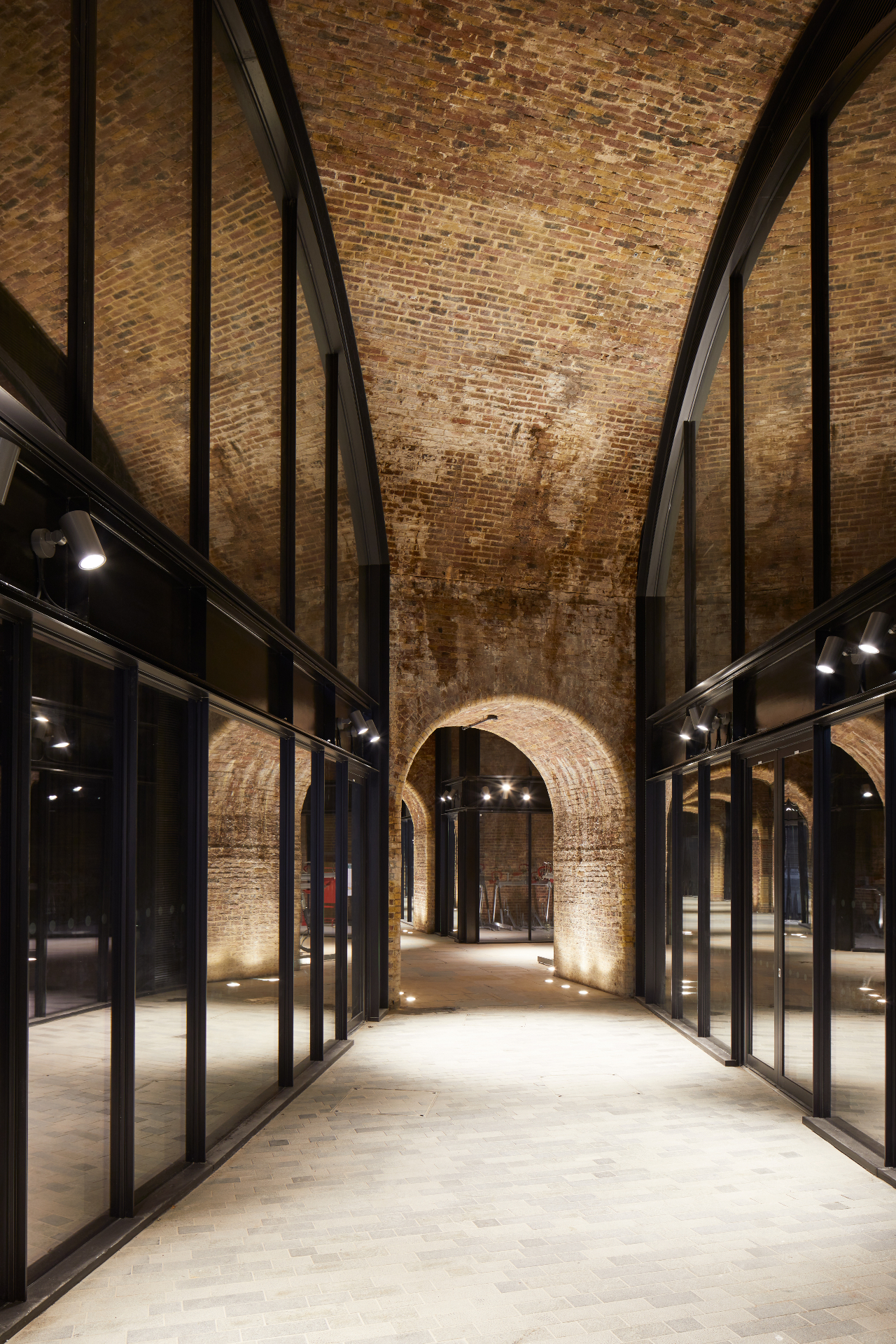
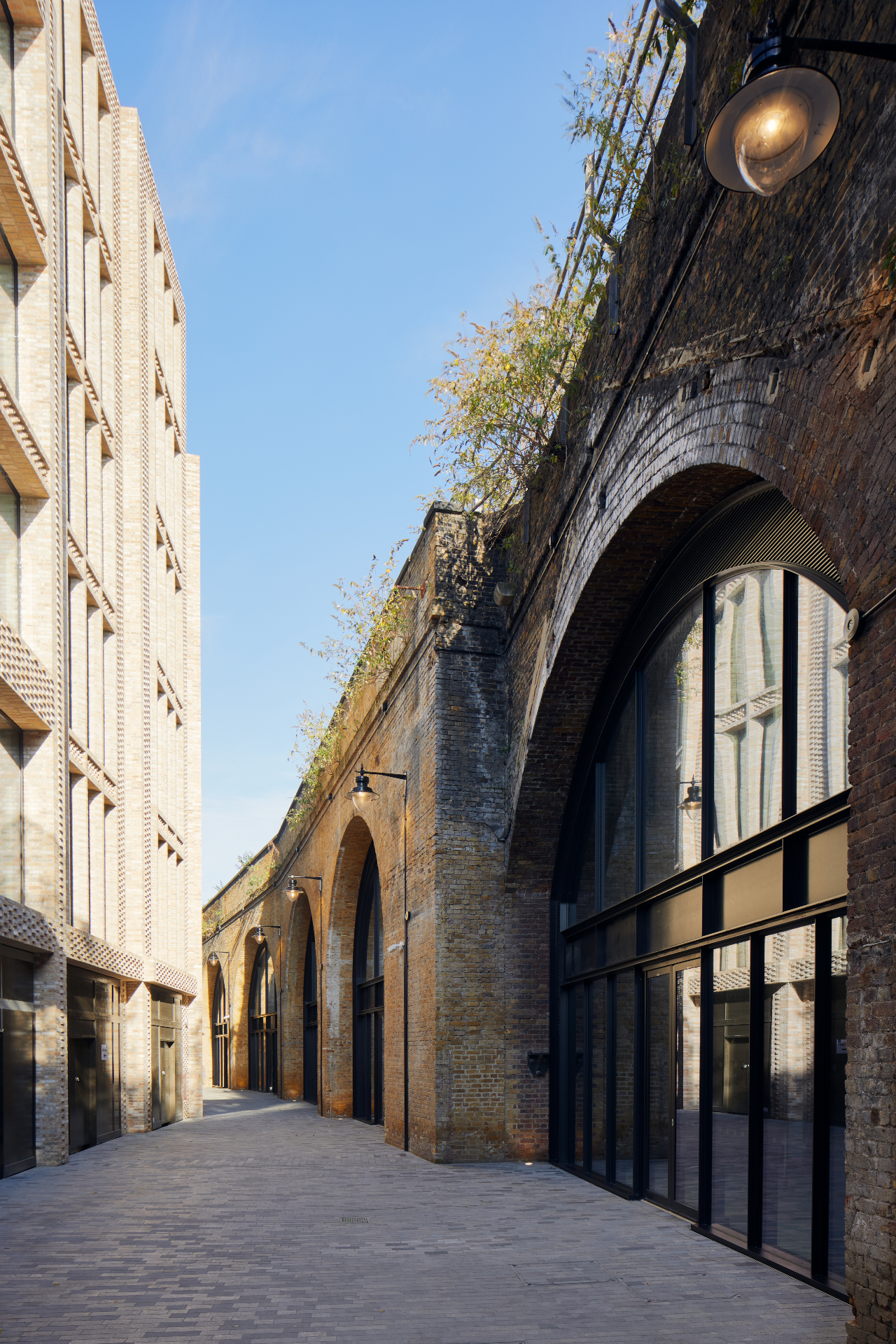

INFORMATION
Ellie Stathaki is the Architecture & Environment Director at Wallpaper*. She trained as an architect at the Aristotle University of Thessaloniki in Greece and studied architectural history at the Bartlett in London. Now an established journalist, she has been a member of the Wallpaper* team since 2006, visiting buildings across the globe and interviewing leading architects such as Tadao Ando and Rem Koolhaas. Ellie has also taken part in judging panels, moderated events, curated shows and contributed in books, such as The Contemporary House (Thames & Hudson, 2018), Glenn Sestig Architecture Diary (2020) and House London (2022).
