Capsule Retreat is a concrete home embedded with ‘texture, memory, and locality’
East Architecture Studio offers a powerfully minimalist, highly textured home set among the coniferous forests of Mount Lebanon

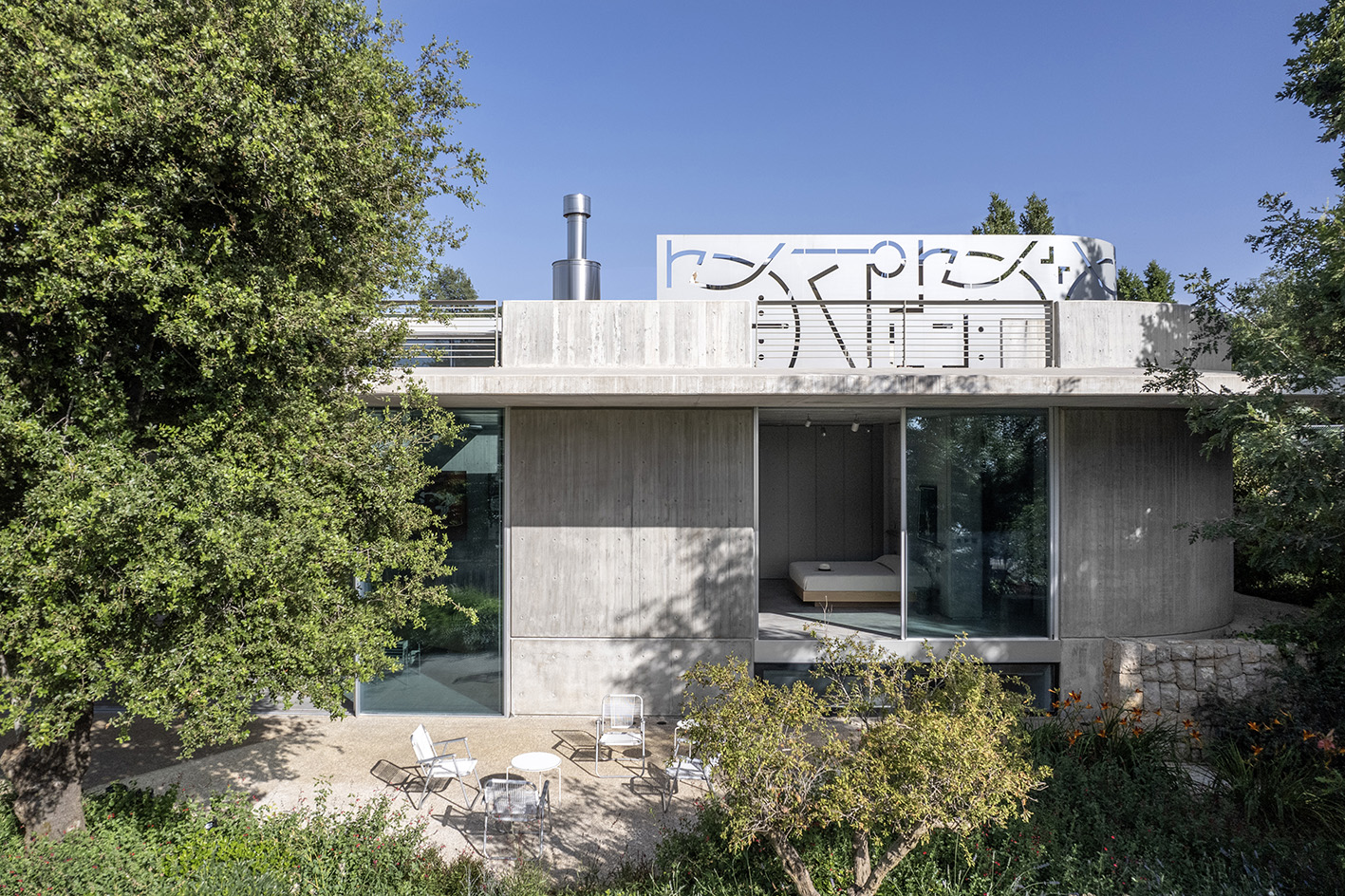
Receive our daily digest of inspiration, escapism and design stories from around the world direct to your inbox.
You are now subscribed
Your newsletter sign-up was successful
Want to add more newsletters?
Peeking out of the coniferous forests of Mount Lebanon – in the eponymous Mediterranean country – the round roof of a concrete structure hovers enticingly above the leafy foliage. Its volume is bold, geometric and crisply defined, and carries an intense formal articulation that suggests careful planning; embedded in the region's ancient landscape of sandstone outcrops and alpine villages, it points to its architects’ deep sense of materiality, and offers an intriguing, purposeful 'incompleteness'. Welcome to Capsule Retreat, the newest residential project by dynamic practice East Architecture Studio.
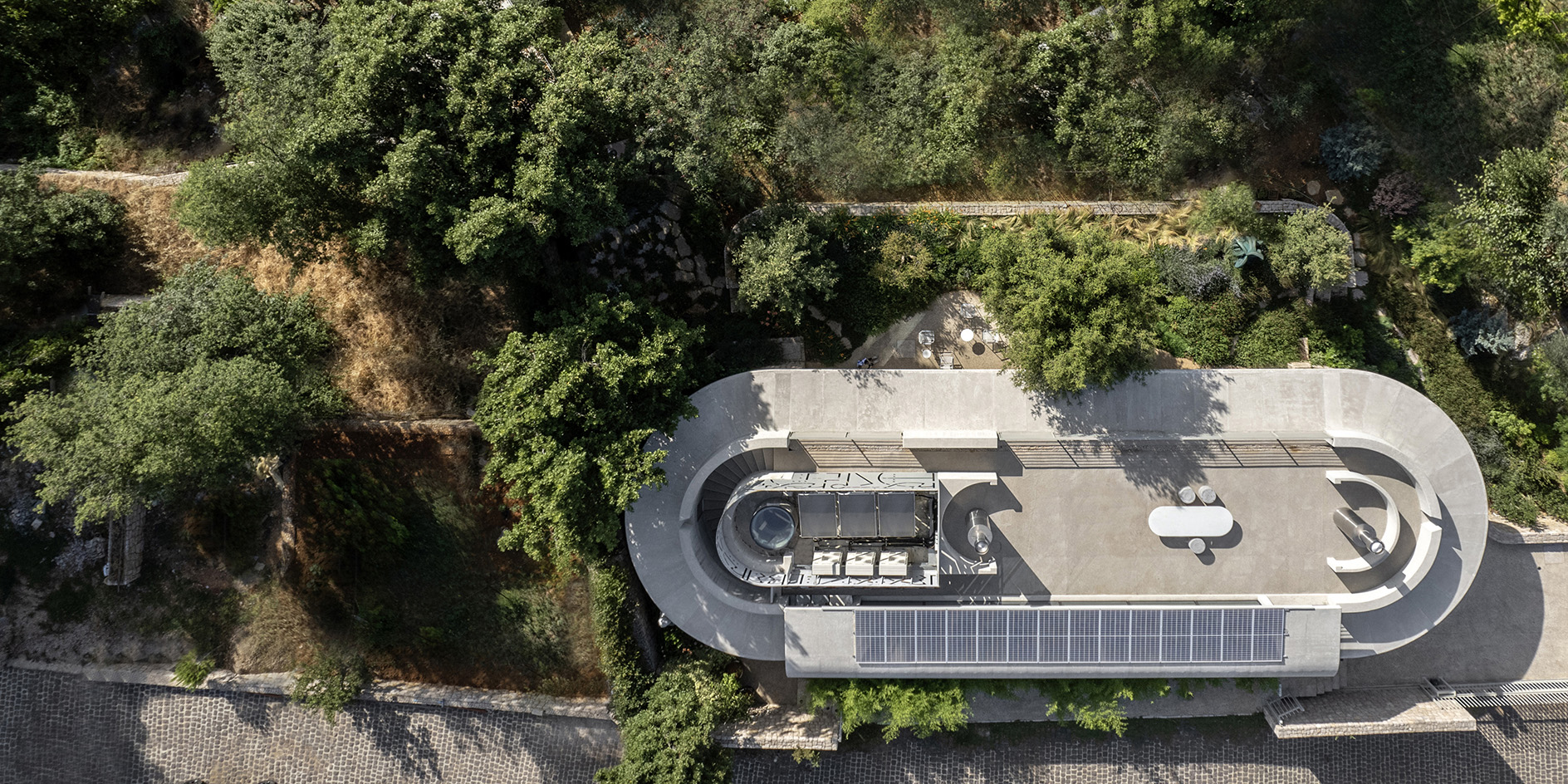
Explore Capsule Retreat by East Architecture Studio
East Architecture Studio, founded by Charles Kettaneh and Nicolas Fayad and part of the Wallpaper* Architects Directory 2023, is a deft hand at structures that connect with their surroundings – physically and symbolically – yet feel thoroughly contemporary. Past works include the studio’s AlMusalla Prize 2024 win for a pavilion at the Islamic Arts Biennale in Saudi Arabia, made of indigenous date palm waste and using ancient weaving techniques.
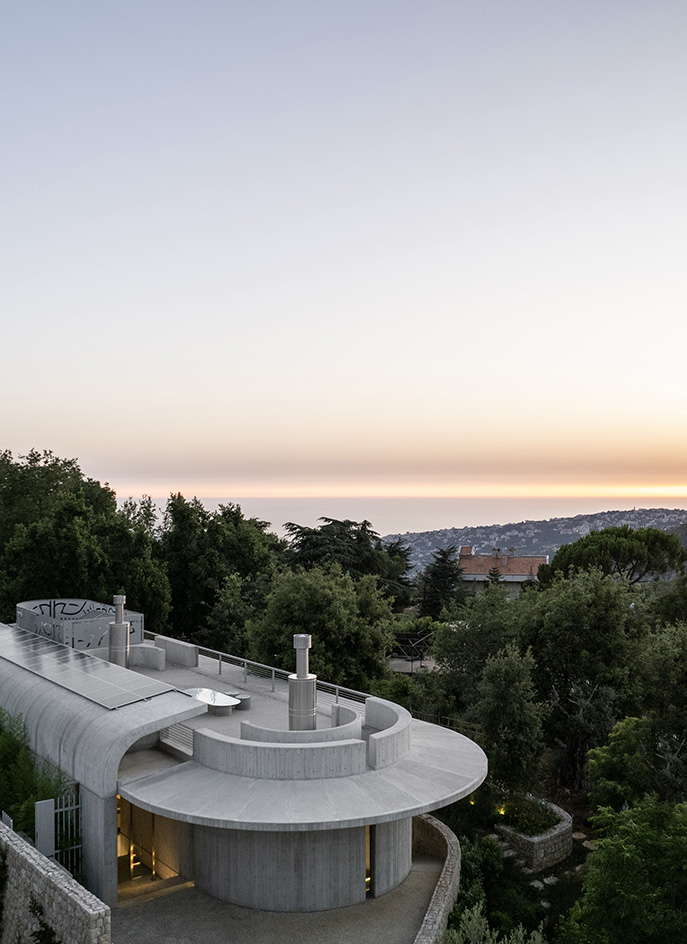
With Capsule Retreat, the brief was different: it outlined a private residence, a getaway that also has space for the owner's extensive art collection – the home becoming an art piece in its own right.
Kettaneh and Fayad explain: 'The project felt different from the beginning. What made it special was the opportunity to engage with a site that carried such an embedded geological and cultural memory, and to do so without simply imposing a formal gesture. The client was deeply invested in the land itself and open to an approach that allowed architecture to emerge from the landscape rather than dominate it. That gave us a rare kind of freedom: to prioritise presence over gesture, and resonance over statement.
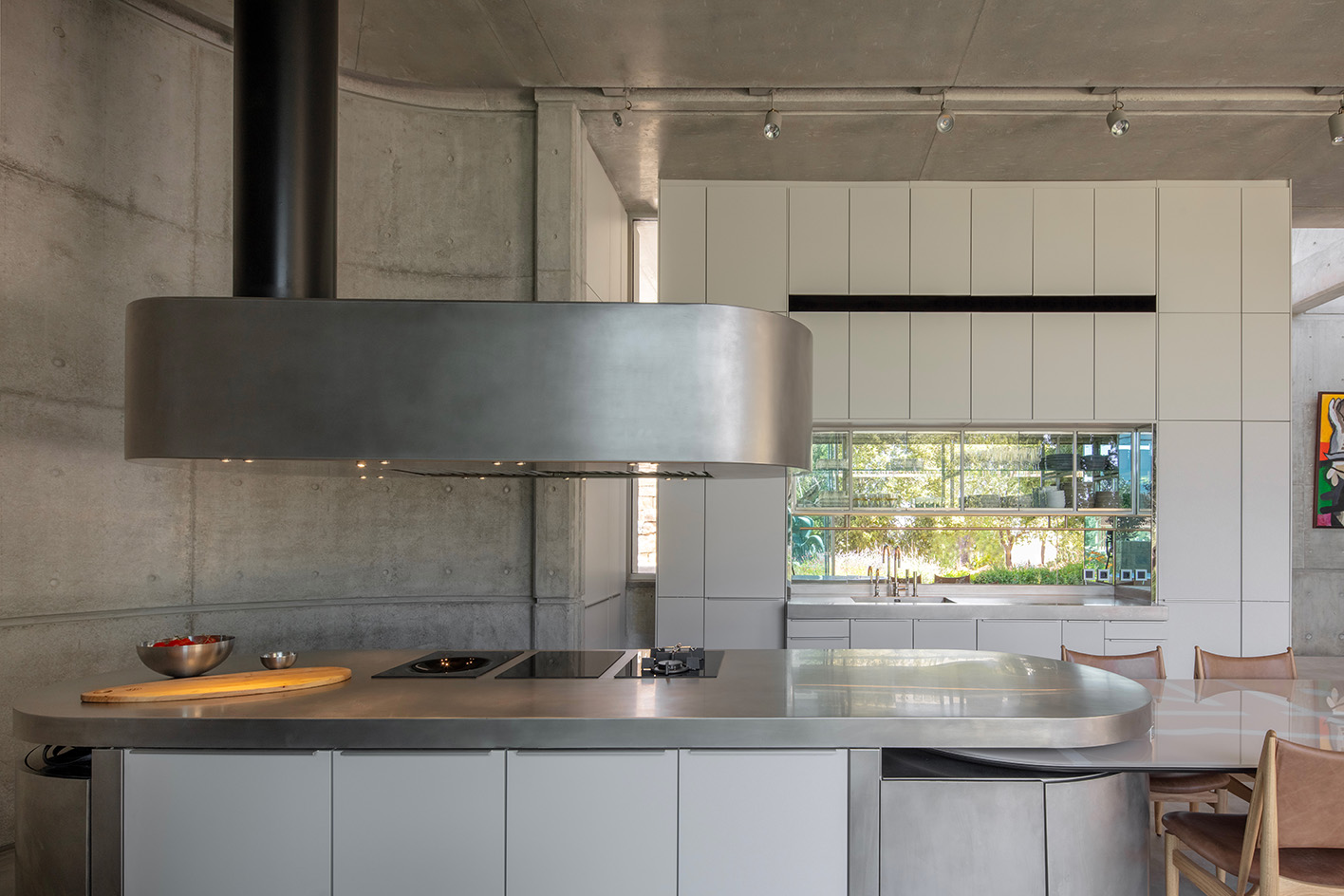
'We were excited by the chance to design not just a house, but a retreat, a place for art, reflection, and immersion in nature. It was also a chance to explore a design language that respects time as much as form, and that was very meaningful for us. What made the process particularly rewarding was the close collaboration with the local community.
'Carpenters and stone masons from the village were involved throughout, from shaping concrete moulds with locally sourced wood to crafting interior details. Their handprints are embedded in the house. Alongside this, we had the rare privilege of working with artist Dia Azzawi on a series of site-specific pieces. His sculptural roof screen and crafted interventions bring a rich artistic layer that deepens the spatial experience.'
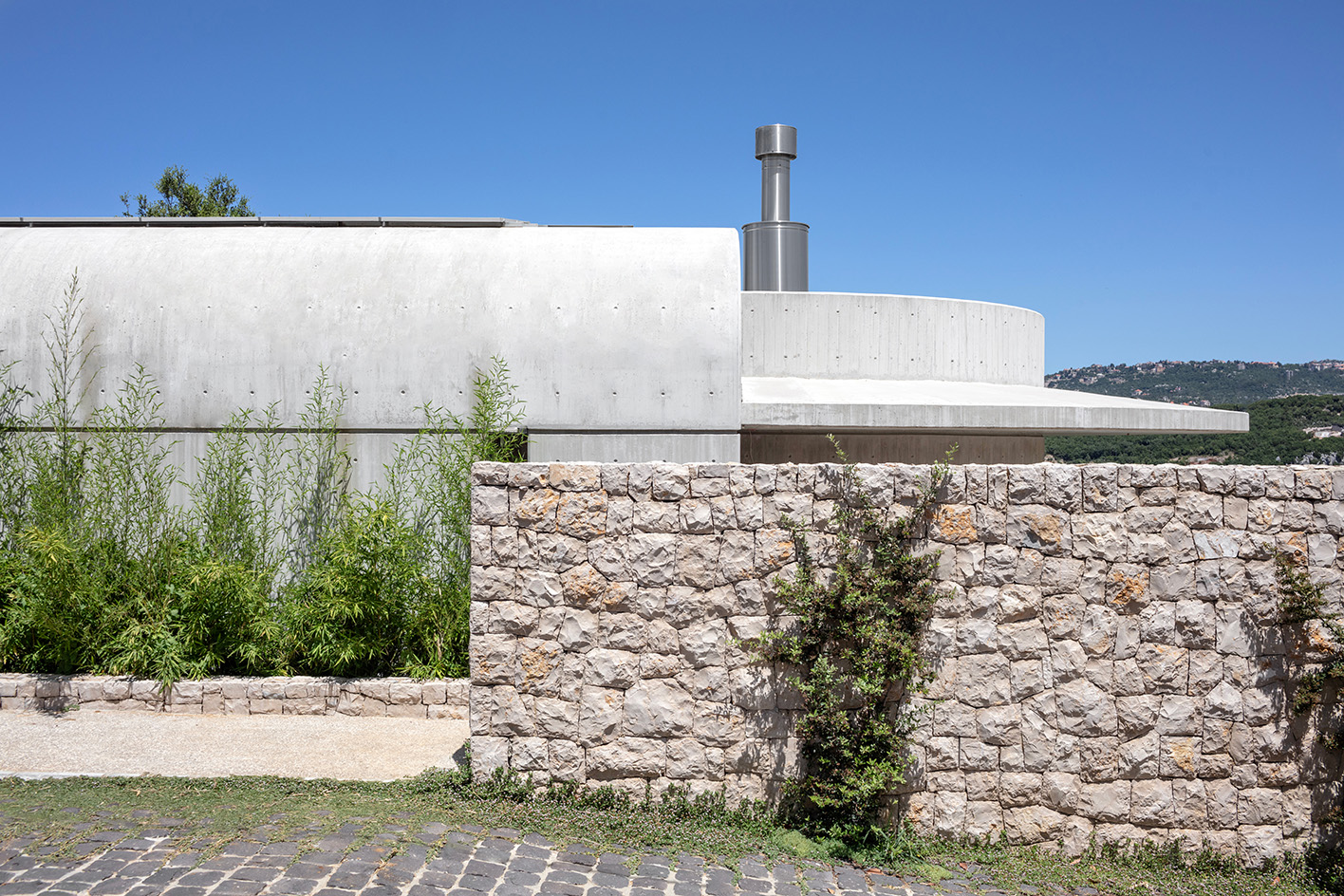
A thoughtful piece of architecture inside and out, the building also features Iraqi artist and sculptor Azzawi's bespoke, contemporary roof design (it subtly and cleverly hides mechanical equipment). Further elements crafted by the artist include the outside pizza oven and the dining table. The residence is a confluence of art and architecture that emerged from the architects' holistic approach, working collaboratively with artists and craftspeople, blending disciplines and layers in their design.
Receive our daily digest of inspiration, escapism and design stories from around the world direct to your inbox.
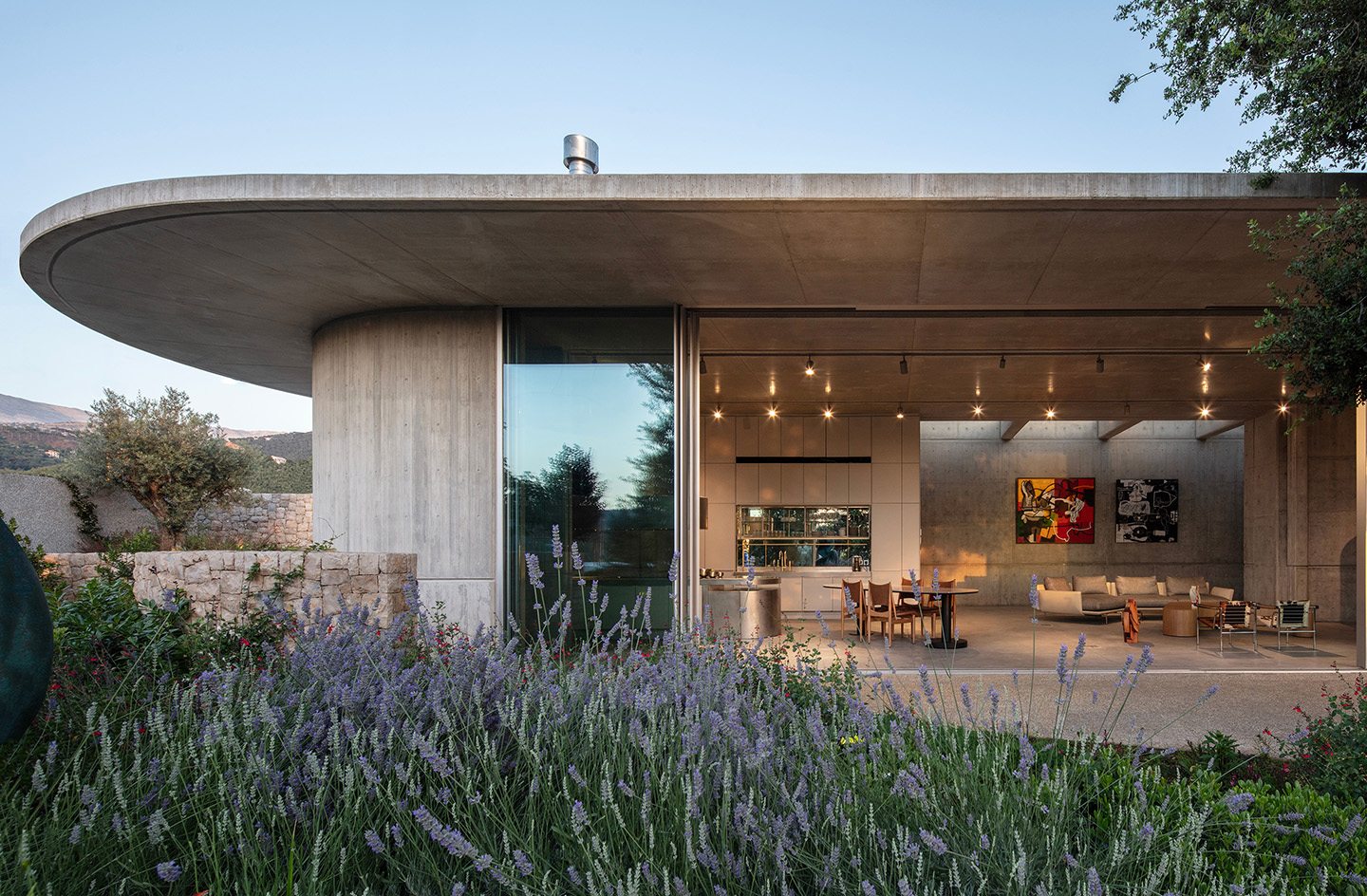
The architects say: 'Capsule Retreat is one of our most distilled projects; it’s both minimal and deeply textured. In some ways, it marked a departure from more programmatically complex or urban commissions we have worked on. Here, the complexity lay in restraint, exploring and detailing all the possibilities that were intrinsic to the materiality.
'It also pushed our understanding of preservation. Instead of restoring an existing structure, we treated the rural environment and its informal building languages as design tools, as ways to continue a conversation already happening around the site. That kind of contextual subtlety makes it stand apart in our portfolio.'
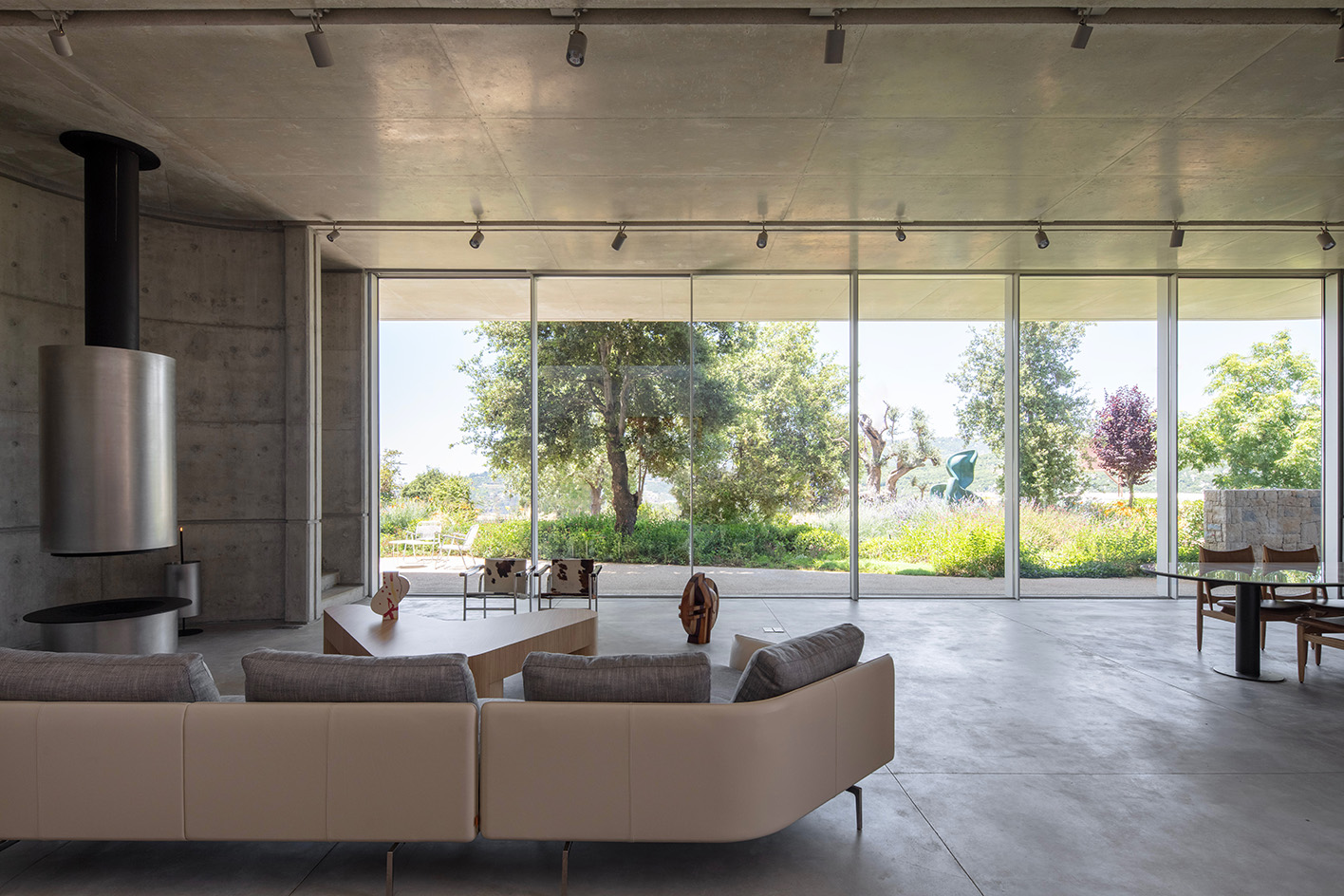
Pulling on this contextual thread, the team used concrete as their main material, referencing its dominance in the surrounding region's architecture. Stainless steel also features prominently in the interiors.
'Materiality is central to this project. We were drawn to concrete for both its expressive potential and its historical relevance to the region, particularly in post-war, midcentury architecture of the Levant. We explored concrete in all its forms: smooth, textured, waterwashed… but also played with the aggregate colours and sand mixes. It allowed the material to exist in multiple forms and for different purposes, both in the house and the landscape, both as a warm domestic material and rough resilient structure.'
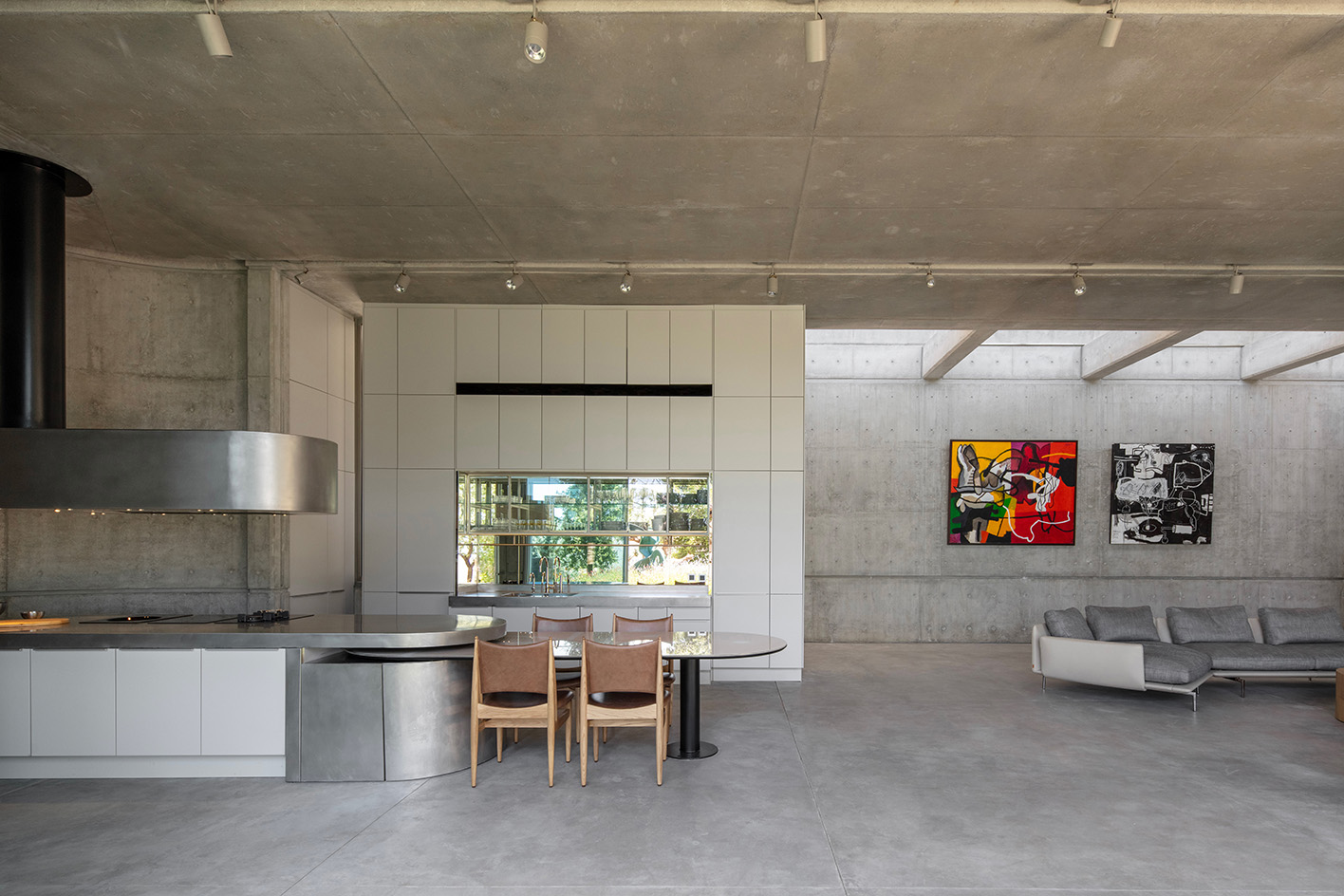
'The concrete was hand-mixed and cast in timber moulds made from local wood, which was then reused for interior fittings. That process embedded the material with texture, memory, and locality.
'Stainless steel introduced a counterpoint, its precision and reflectivity contrast with the organicity of concrete. It was also a nod to the “capsule” concept, particularly in the kitchen island. Together, these materials allowed us to construct a space that feels at once grounded and experimental, where the weight of the place is present in every surface.'
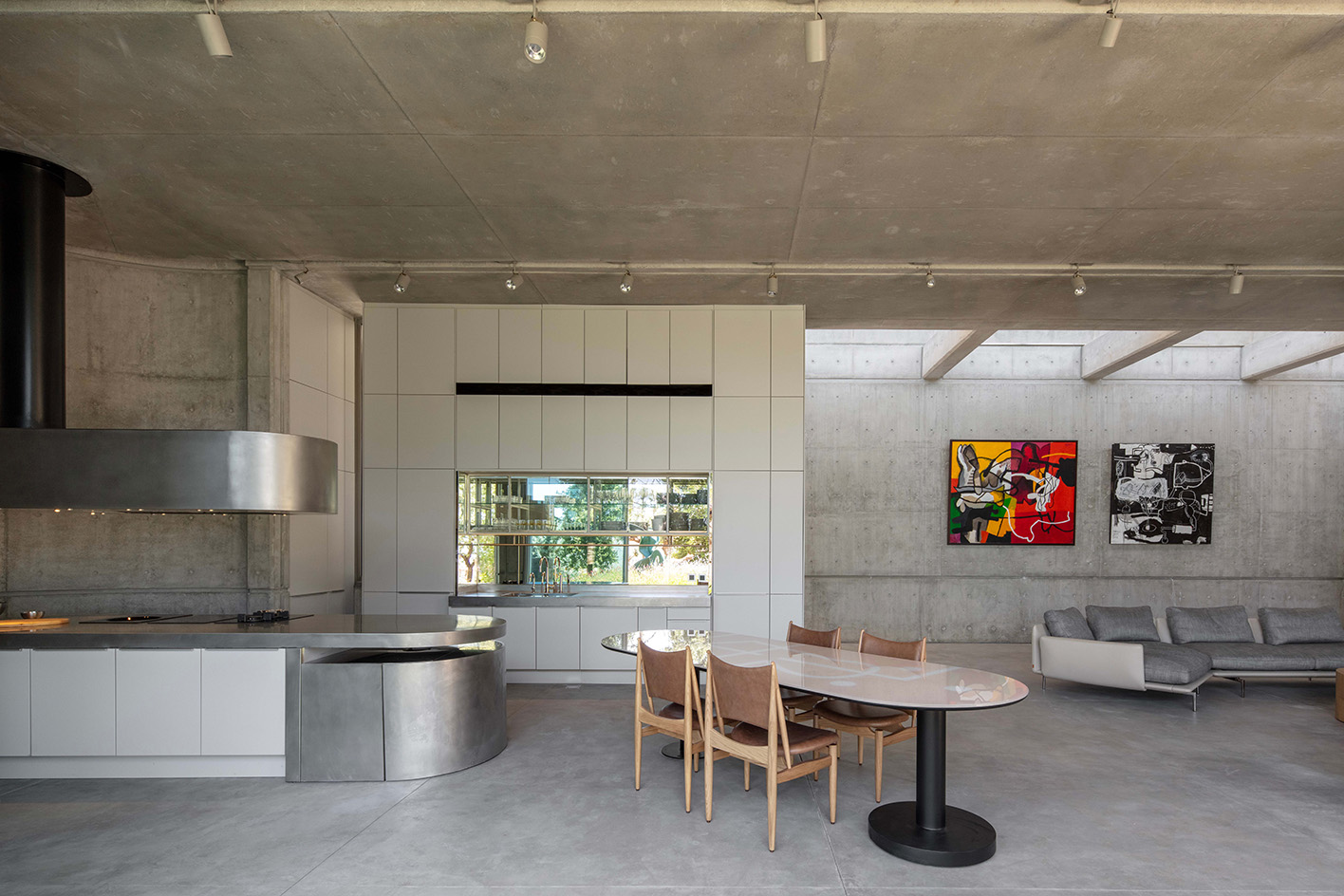
Kettaneh and Fayad's work feels powerfully minimalist, and at the same time textured and full of life – as a home should. They add: 'We wanted the space to evoke stillness, calm, almost monastic clarity. It’s not about minimalism in a visual sense, but rather in the way the space allows attention [on other things] – to art, to light, to the shifting weather and landscape.
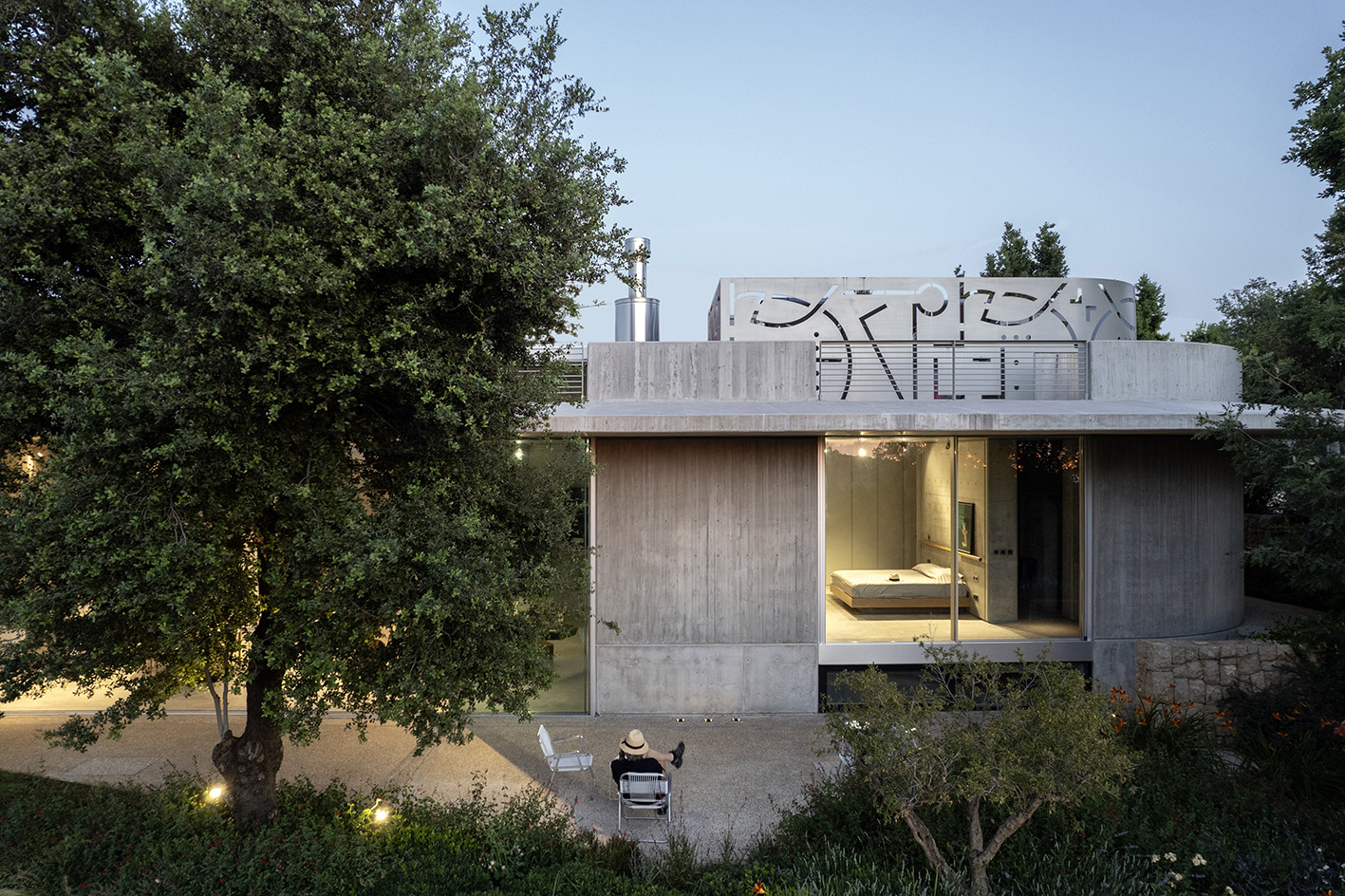
'The openness of the plan, the controlled palette, and the emphasis on elemental forms were all aimed at creating a kind of spatial comfort and quietness. At the same time, the home needed to be a space of warmth and groundedness, which was amplified by the presence of the hearths, the handcrafted details, and the generosity of volume.
'It’s a house meant to be lived in; it’s meant to hold art, but also to hold time. Most importantly, the house was designed for that homeowner, on that particular site: we wanted that singularity to be unequivocal.'
Ellie Stathaki is the Architecture & Environment Director at Wallpaper*. She trained as an architect at the Aristotle University of Thessaloniki in Greece and studied architectural history at the Bartlett in London. Now an established journalist, she has been a member of the Wallpaper* team since 2006, visiting buildings across the globe and interviewing leading architects such as Tadao Ando and Rem Koolhaas. Ellie has also taken part in judging panels, moderated events, curated shows and contributed in books, such as The Contemporary House (Thames & Hudson, 2018), Glenn Sestig Architecture Diary (2020) and House London (2022).
