A weird and wonderful timber dwelling in Germany challenges the norm
Haus Anton II by Manfred Lux and Antxon Cánovas is a radical timber dwelling in Germany, putting wood architecture and DIY construction at its heart


Receive our daily digest of inspiration, escapism and design stories from around the world direct to your inbox.
You are now subscribed
Your newsletter sign-up was successful
Want to add more newsletters?

Daily (Mon-Sun)
Daily Digest
Sign up for global news and reviews, a Wallpaper* take on architecture, design, art & culture, fashion & beauty, travel, tech, watches & jewellery and more.

Monthly, coming soon
The Rundown
A design-minded take on the world of style from Wallpaper* fashion features editor Jack Moss, from global runway shows to insider news and emerging trends.

Monthly, coming soon
The Design File
A closer look at the people and places shaping design, from inspiring interiors to exceptional products, in an expert edit by Wallpaper* global design director Hugo Macdonald.
Walking past this picturesque timber dwelling in Germany, you might not immediately realise its radical nature. Haus Anton II in the countryside outside Augsburg is not only a labour of love by local architect Manfred Lux and Antxon Cánovas of CÁNOVAS ARQUITECTURA but also a striking piece of wood architecture, challenging the norm in its field for its purism and boundary-pushing approach.
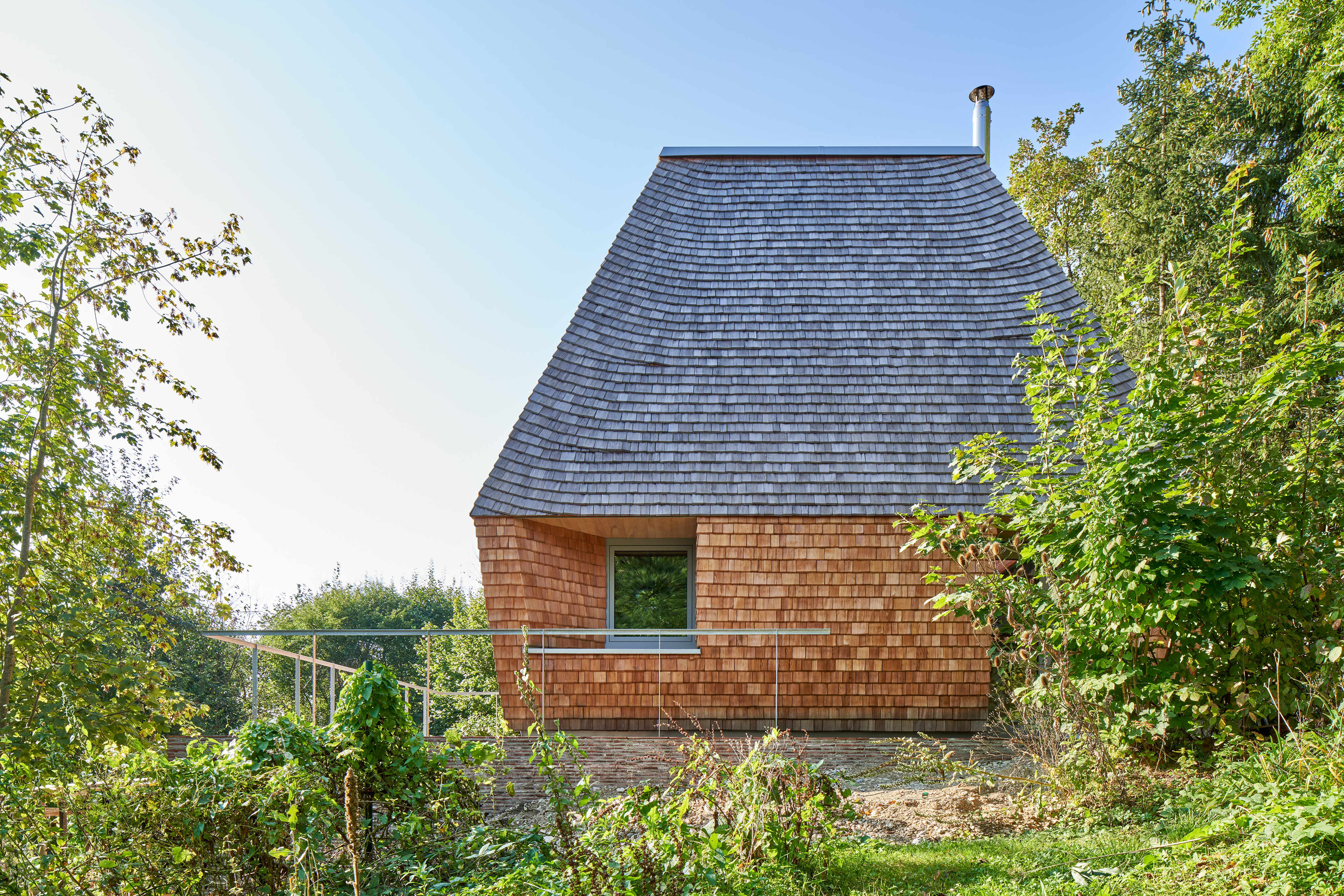
Step inside Haus Anton II, a radical timber dwelling
The home was born out of Lux's explorations with timber building. A passionate proponent of handcraft and architecture that both draws on traditional building techniques and goes against the grain of current trends, he created the home initially as a case study for what can be achieved by building - only - with wood. When approached by his clients, a pair with a particular interest in sustainable architecture and healthy living, the project became a real-life commission. Now set in a quaint orchard in the Bavarian countryside, it is the current owners' dream home.
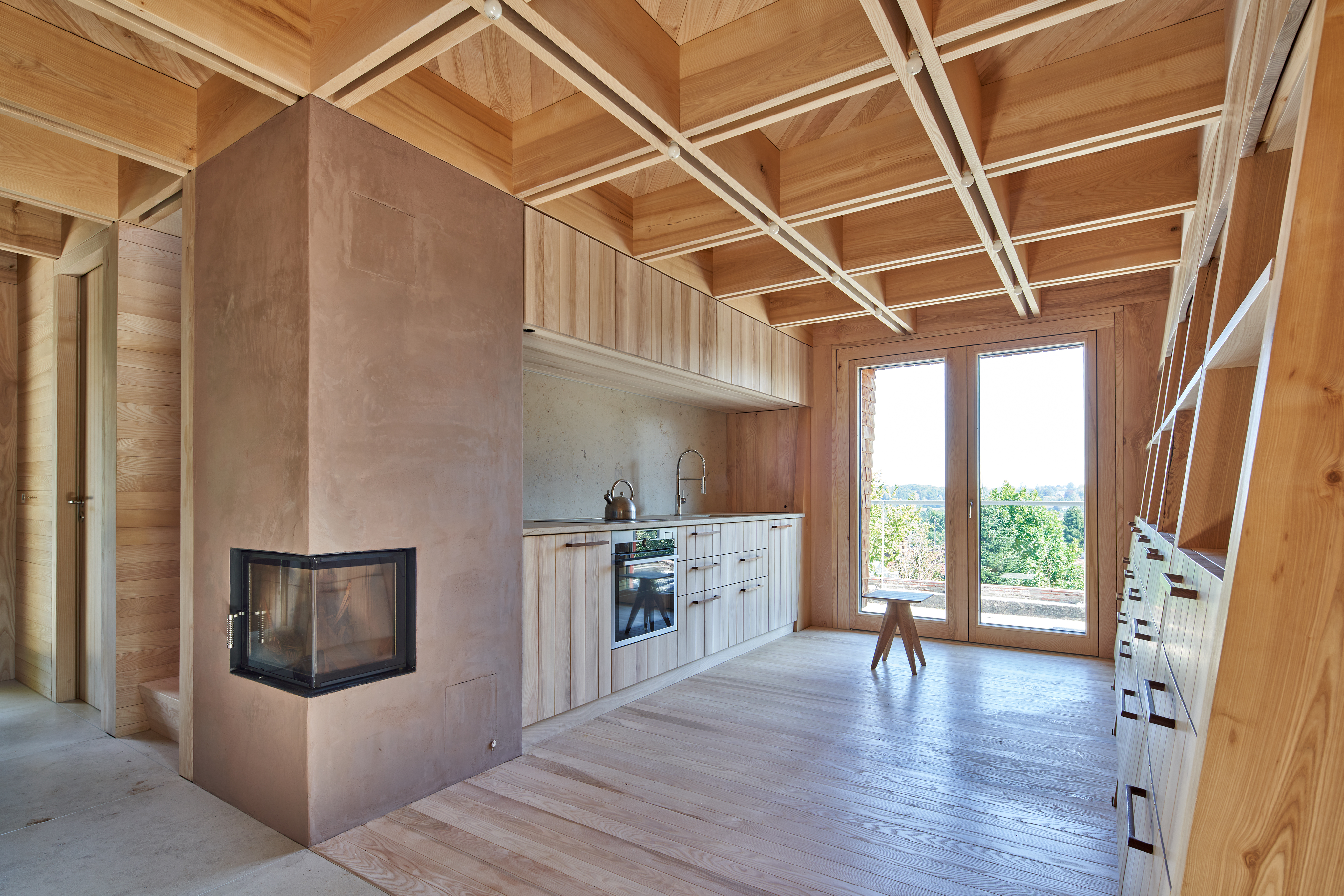
The house is constructed using almost exclusively timber - not even glue or metal for joints. Importantly, it was made almost entirely by hand, by a small team of wood builders and Lux himself, who prefabricated components and assembled them on site, as specialists layered on electrical and other contemporary operating systems.
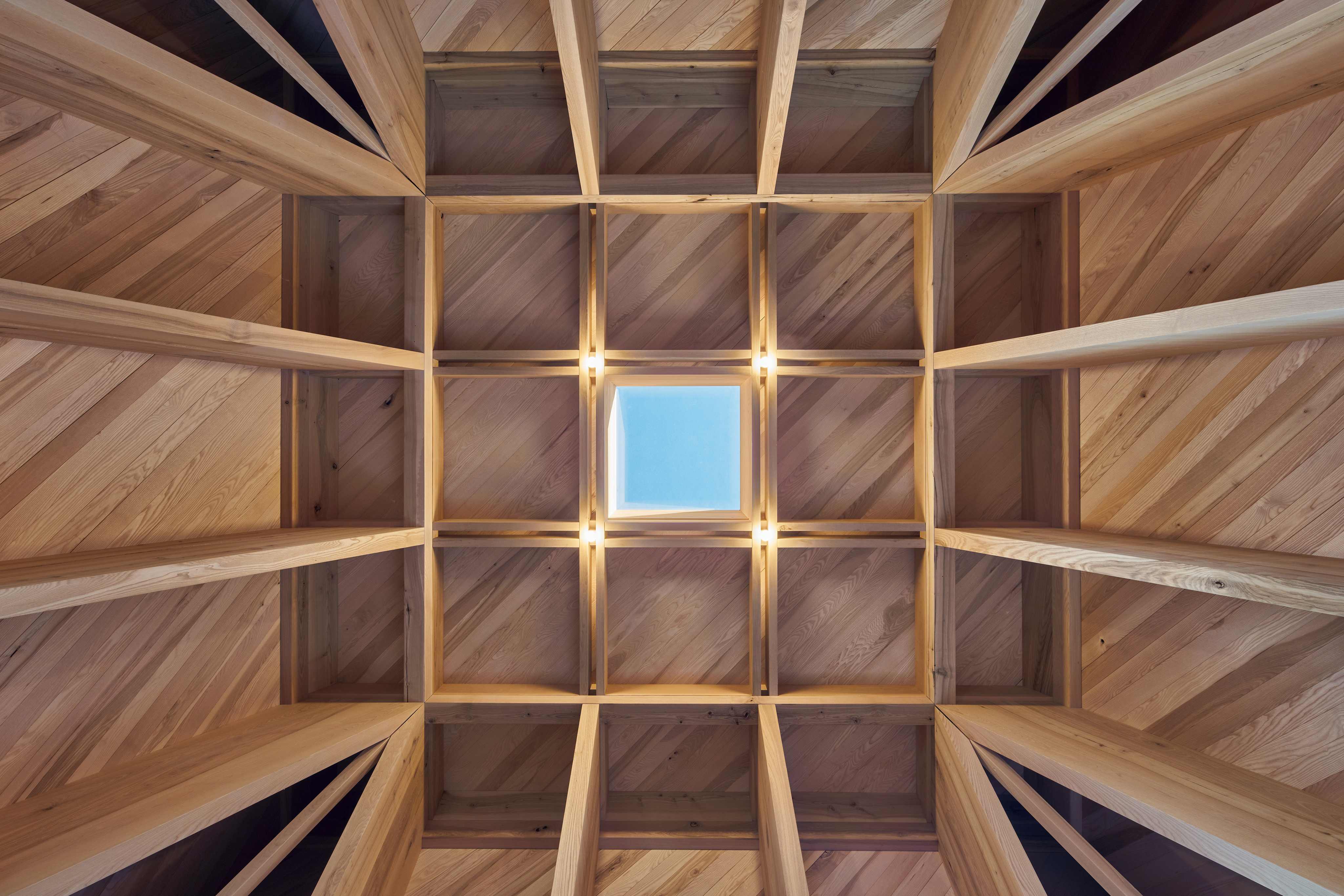
Lux addressed the project 'as a piece of furniture,' he explains. Its seemingly straightforward outline and shingle-covered external skin belies the complexity and internal gymnastics of its structure. No formaldehyde-containing adhesives or galvanized metal connections were used anywhere, and wooden surfaces were left untreated throughout.

Stepping inside, a visible coffered ceiling celebrates the timber construction, with wooden elements in full view everywhere. Loose furnishings are sparse as built-in cabinetry and other joinery coming with the house ensure the users' needs are largely covered. Untreated ash is the main material protagonist here, enveloping all living spaces in a warm, textured and light coloured skin - which is also the load-bearing frame for the home.
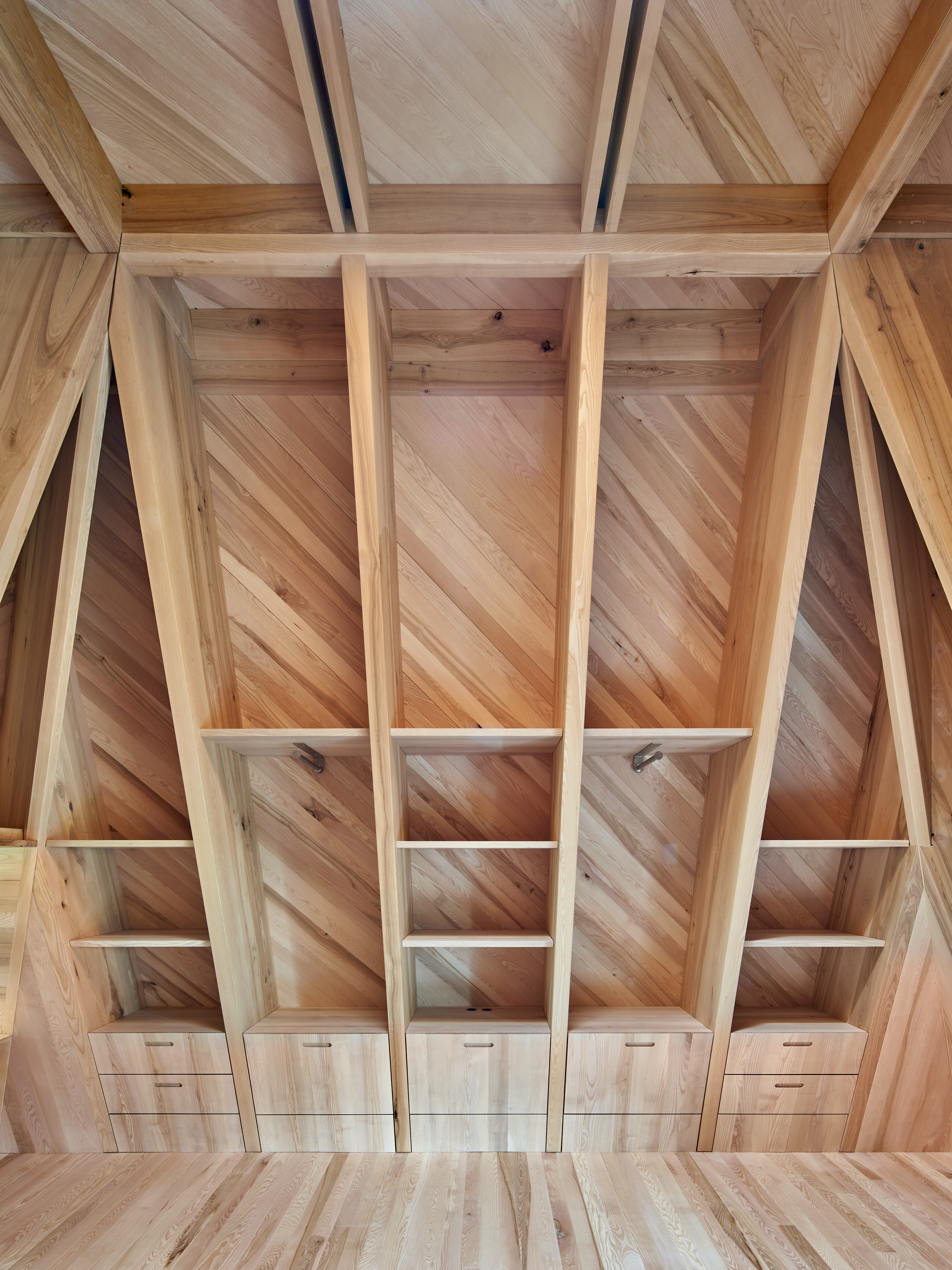
Haus Anton II's simplicity and modular building methods mean that it can also be completely demountable if needed. Importantly, this is not a one-hit-wonder story, but more a test proving a theory, which Lux intends on exploring and ultimately, expanding, further.
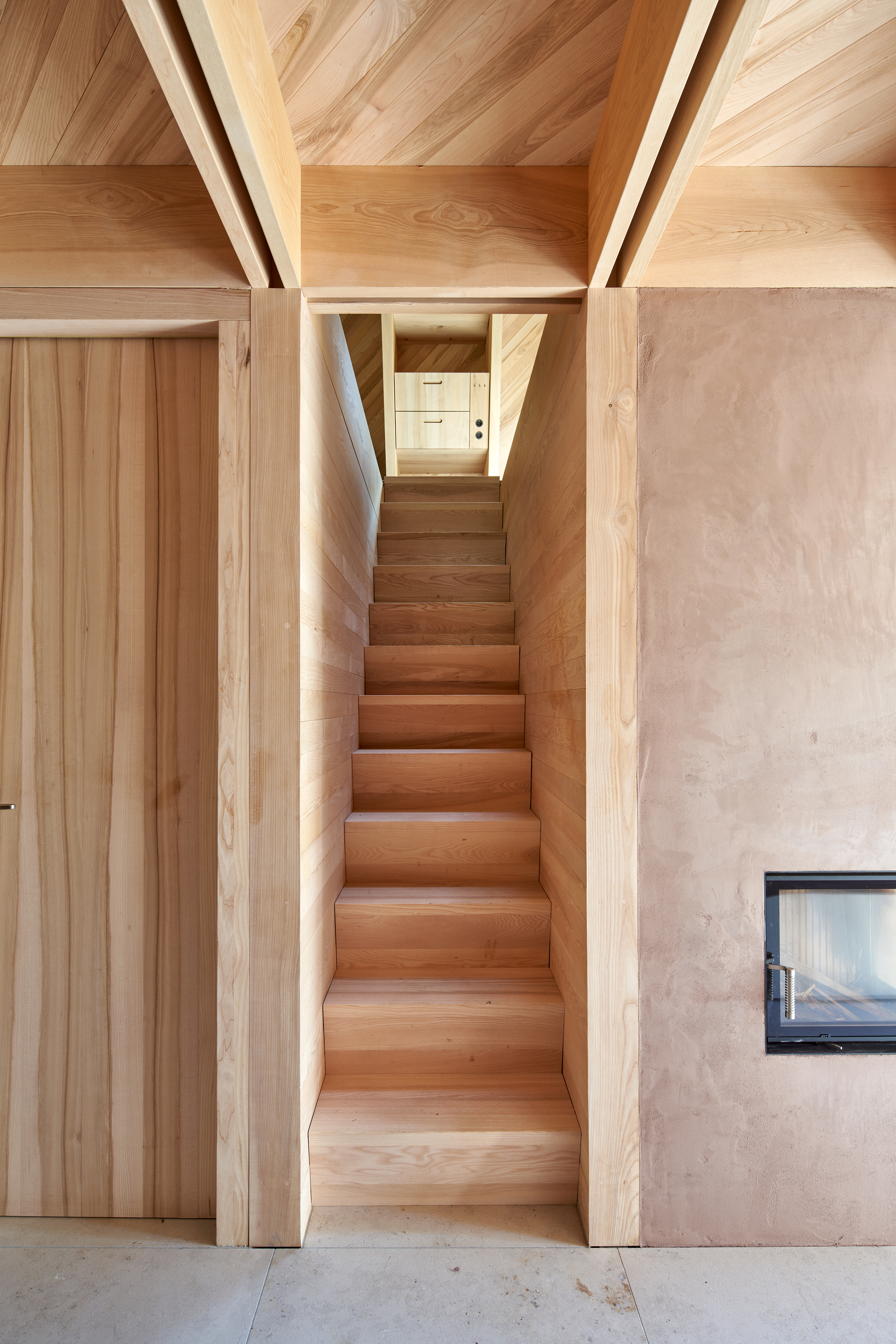
The architect explains: 'Although the house appears very unique and individual at first glance, Haus Anton has been designed and realized as a series house – with square or round basic shapes, clad with shingles, thatch, or metal, ranging from one to three stories – based on an inner, rational, and easily scalable grid, planned using traditional knowledge about valuable wood properties but digitally manufactured. The ecological house could already be widely reproduced today. The static proof is available.'
Receive our daily digest of inspiration, escapism and design stories from around the world direct to your inbox.
Ellie Stathaki is the Architecture & Environment Director at Wallpaper*. She trained as an architect at the Aristotle University of Thessaloniki in Greece and studied architectural history at the Bartlett in London. Now an established journalist, she has been a member of the Wallpaper* team since 2006, visiting buildings across the globe and interviewing leading architects such as Tadao Ando and Rem Koolhaas. Ellie has also taken part in judging panels, moderated events, curated shows and contributed in books, such as The Contemporary House (Thames & Hudson, 2018), Glenn Sestig Architecture Diary (2020) and House London (2022).
