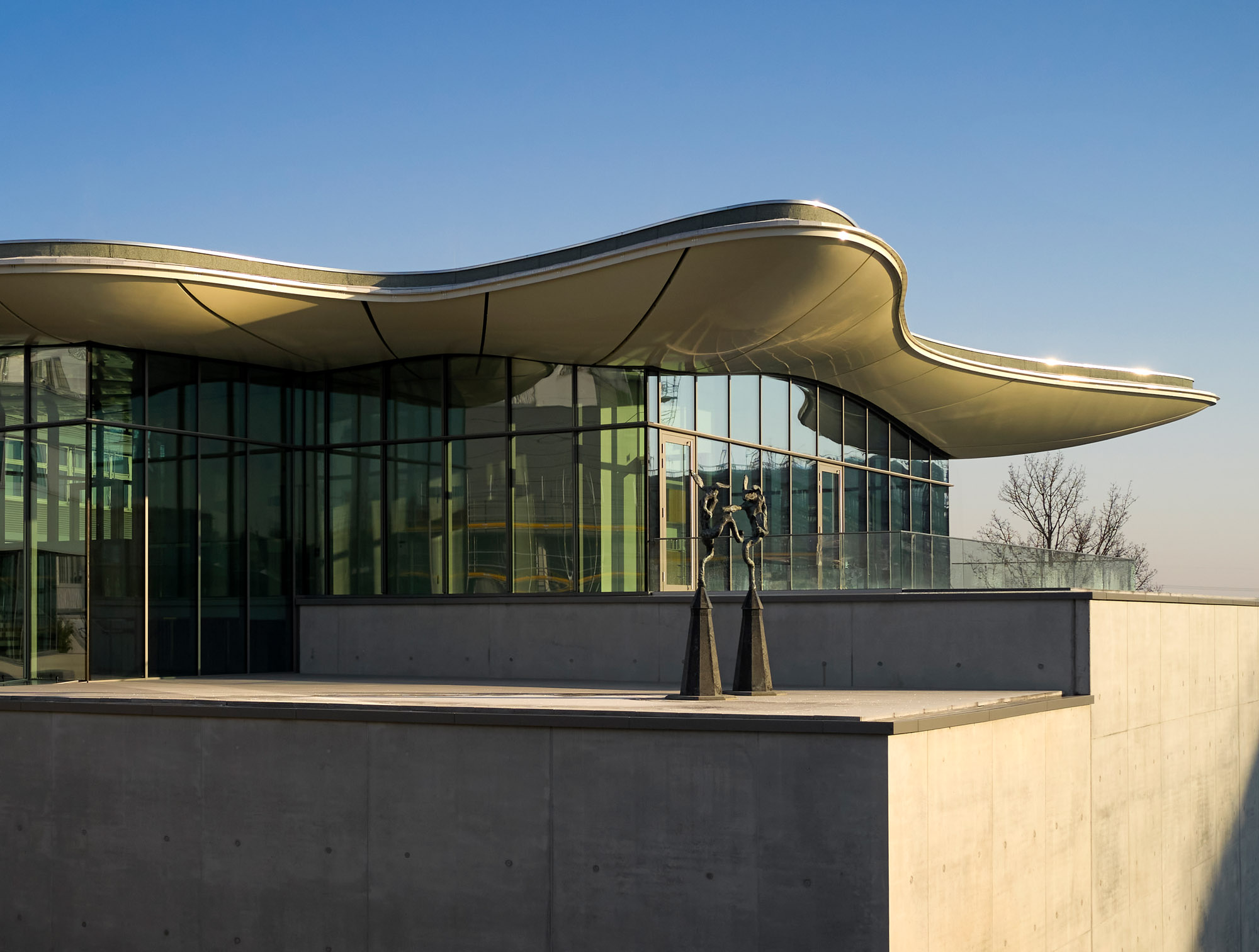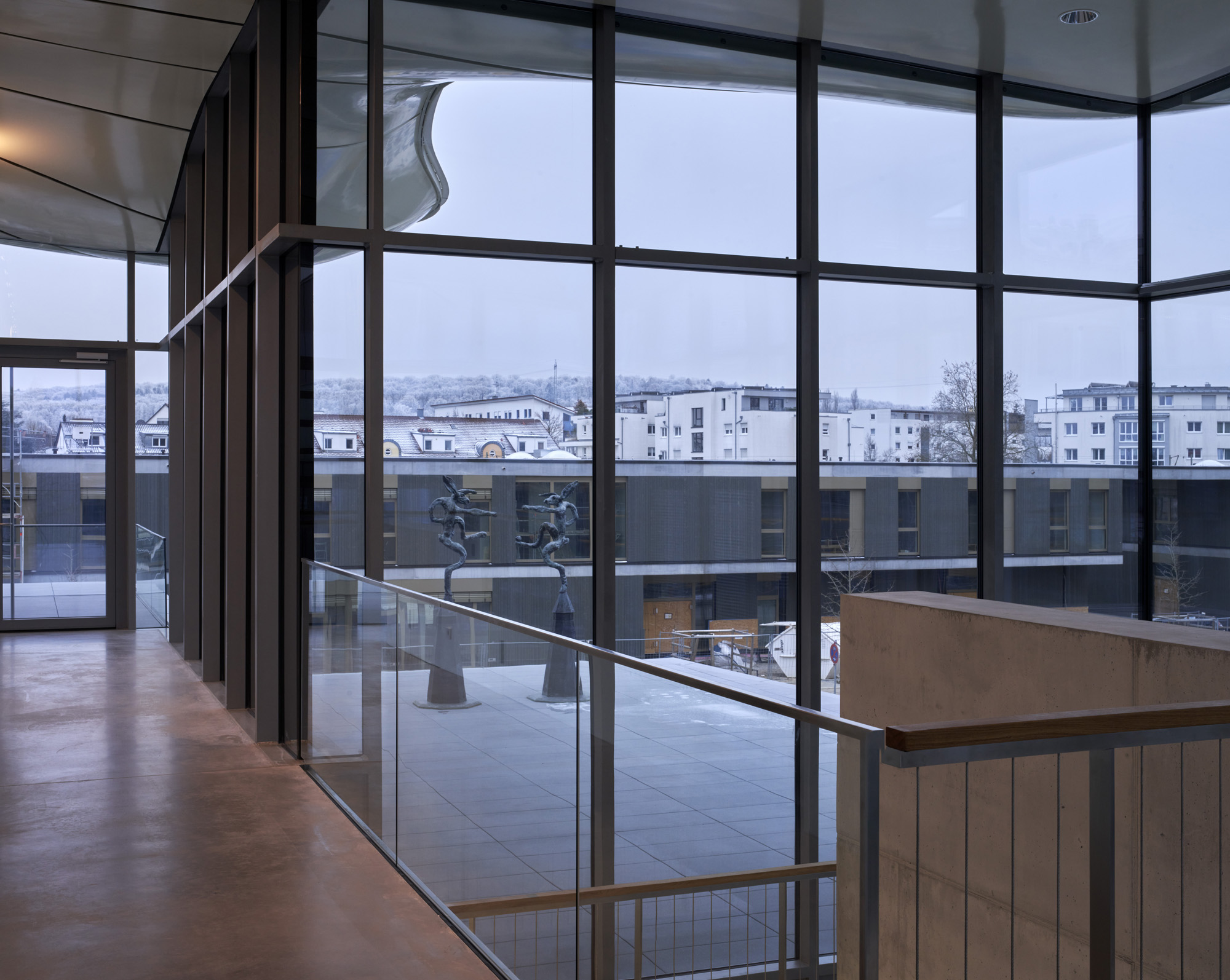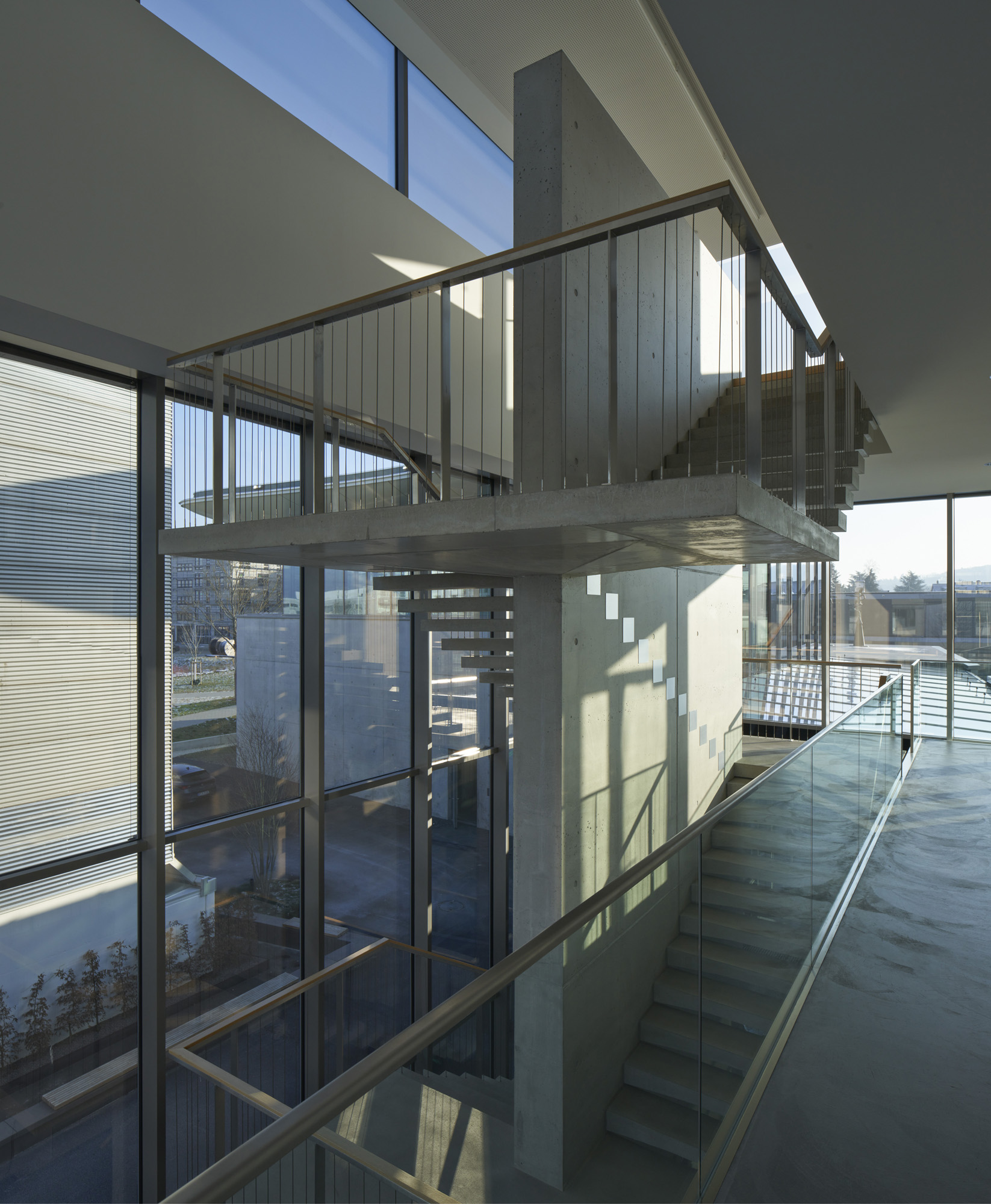Private gallery Stiftung Froehlich in Stuttgart stands out with an organic, cloud-shaped top
Blue-sky thinking elevates Stiftung Froehlich, a purpose-built gallery for the Froehlich Foundation’s art collection near Stuttgart by Gabriele Glöckler

Receive our daily digest of inspiration, escapism and design stories from around the world direct to your inbox.
You are now subscribed
Your newsletter sign-up was successful
Want to add more newsletters?

Daily (Mon-Sun)
Daily Digest
Sign up for global news and reviews, a Wallpaper* take on architecture, design, art & culture, fashion & beauty, travel, tech, watches & jewellery and more.

Monthly, coming soon
The Rundown
A design-minded take on the world of style from Wallpaper* fashion features editor Jack Moss, from global runway shows to insider news and emerging trends.

Monthly, coming soon
The Design File
A closer look at the people and places shaping design, from inspiring interiors to exceptional products, in an expert edit by Wallpaper* global design director Hugo Macdonald.
An industrial park on the outskirts of Stuttgart is the rather unlikely location for one of Germany’s newest architectural gems. Designed by Gabriele Glöckler to house a private art collection managed by the Froehlich Foundation, it’s home to hundreds of modern artworks by mostly German and American artists including Andy Warhol, Joseph Beuys, Anselm Kiefer and Gerhard Richter.
It was Josef Froehlich’s wish that his art collection did not languish in storage, wrapped up and tucked away. To achieve that, the climate- and light-controlled building had to be conceived of as a modestly sized private museum, which can be visited by appointment. The task fell to Glöckler, who won long overdue recognition in 2011 when her quietly sophisticated design for the National Library in Leipzig extension was rewarded with the city’s Architekturpreis.

Take a tour of Stiftung Froehlich in Stuttgart
Her building is a striking vision: its organically-shaped roof appears to undulate in the air like a monocoque cloud, jutting out into the skies above a glass-walled upper level, while bunny-eared figures – a bronze sculpture by Barry Flanagan – appear to be revelling on the deck below. The two levels that house the artworks form a bunker-like concrete square, surrounded by what looks like a modern-day moat. It conceals an emergency water-drainage system, a recent regulation in the German building code for new structures in this flood-prone region.
The new building sits next to the foundation’s existing art depot, inaugurated in 2009 and also designed by Glöckler. It was important that the link between the two structures felt seamless, but, she says, ‘I don’t think of these things as challenges. That’s what architecture is about – thinking of design solutions within a set of conditions and restrictions. Function creates form. The ideal commission is when the client can explain the precise functional requirements and then the ideas come from me.’ Such ideas manifest, for example, in the glass-walled top floor, a vast, seemingly floating conference room with a view, and no columns to block it.

Glöckler’s attention to practical details is so meticulous that functional elements are hard to spot. Take, for example, the lighting concept in the exhibition spaces, which receive no daylight to protect the sensitive artworks. The recessed light solution is designed to make the entire length of the wall, floor to ceiling, appear illuminated with the same intensity of light – all within the museum standard of 50-100 lux – perfectly mimicking daylight inside a concrete bunker.
The interplay of materials and movement, indoor and outdoor, function and form, free-form and regulation have come to define Glöckler’s approach. ‘My professor once said, “You need seven good projects, and then you should retire before repeating yourself”,’ she says. ‘I’m not at seven yet.’
This article appears in the November 2024 issue of Wallpaper*, available in print on newsstands, on the Wallpaper* app on Apple iOS, and to subscribers of Apple News +. Subscribe to Wallpaper* today
Receive our daily digest of inspiration, escapism and design stories from around the world direct to your inbox.
This article appears in the November 2024 issue of Wallpaper*, available in print on newsstands, on the Wallpaper* app on Apple iOS, and to subscribers of Apple News +. Subscribe to Wallpaper* today