This green house is nestled in the English countryside
Ashraya, a low carbon, green house designed by Kirkland Fraser Moor, sits within the rolling hills of The Chilterns

Edmund Sumner - Photography
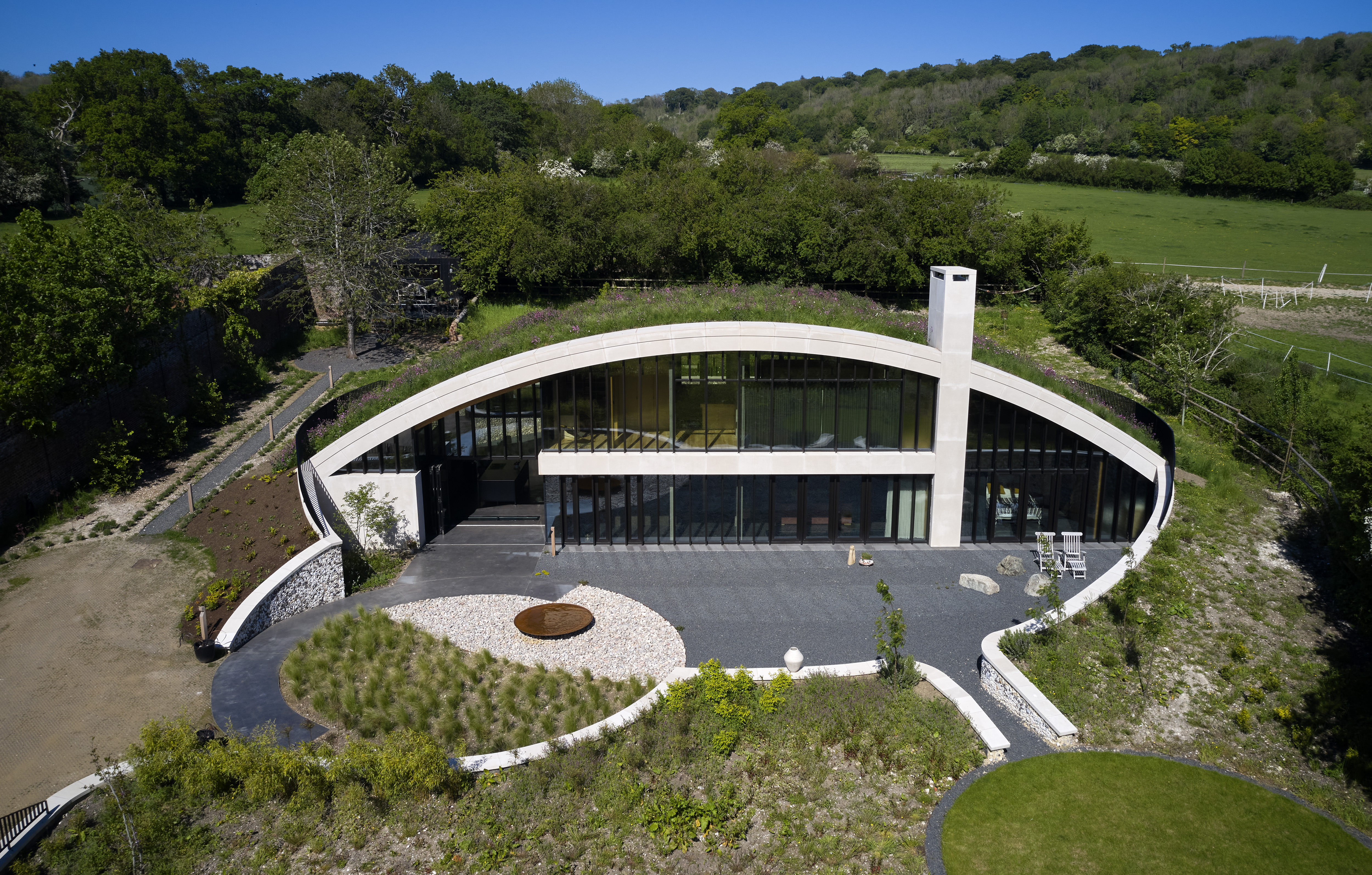
This green house in the English countryside is designed almost like an underground home, nestled low within its leafy environs and under a roof planted with an enticing meadow. Welcome to Ashraya, a residence designed by British architecture practice Kirkland Fraser Moor, and conceived as an innovative example of sustainable architecture; but also a comfortable and expansive contemporary home.
Located among the rolling green hills of The Chilterns Area of Outstanding Natural Beauty (AONB), the house was designed to respect its surroundings. The planted, arching roof mimics the landscape and feels a natural addition to the site, which connects with a historic English walled garden behind a long, historic flint wall. Two round courtyards, one at the front and one at the back of the house, create further links to the architectural gardens beyond.
The discreet exterior conceals a generous residence spanning three levels. Built according to Paragraph 80 of the National Planning Policy Framework, which permits ‘construction of stand-alone rural houses if the design is of exceptional quality’, Ashraya is certainly eye-catching. Still, the building remains low and minimally visible from the street and neighbouring properties.
Green house with low carbon solutions
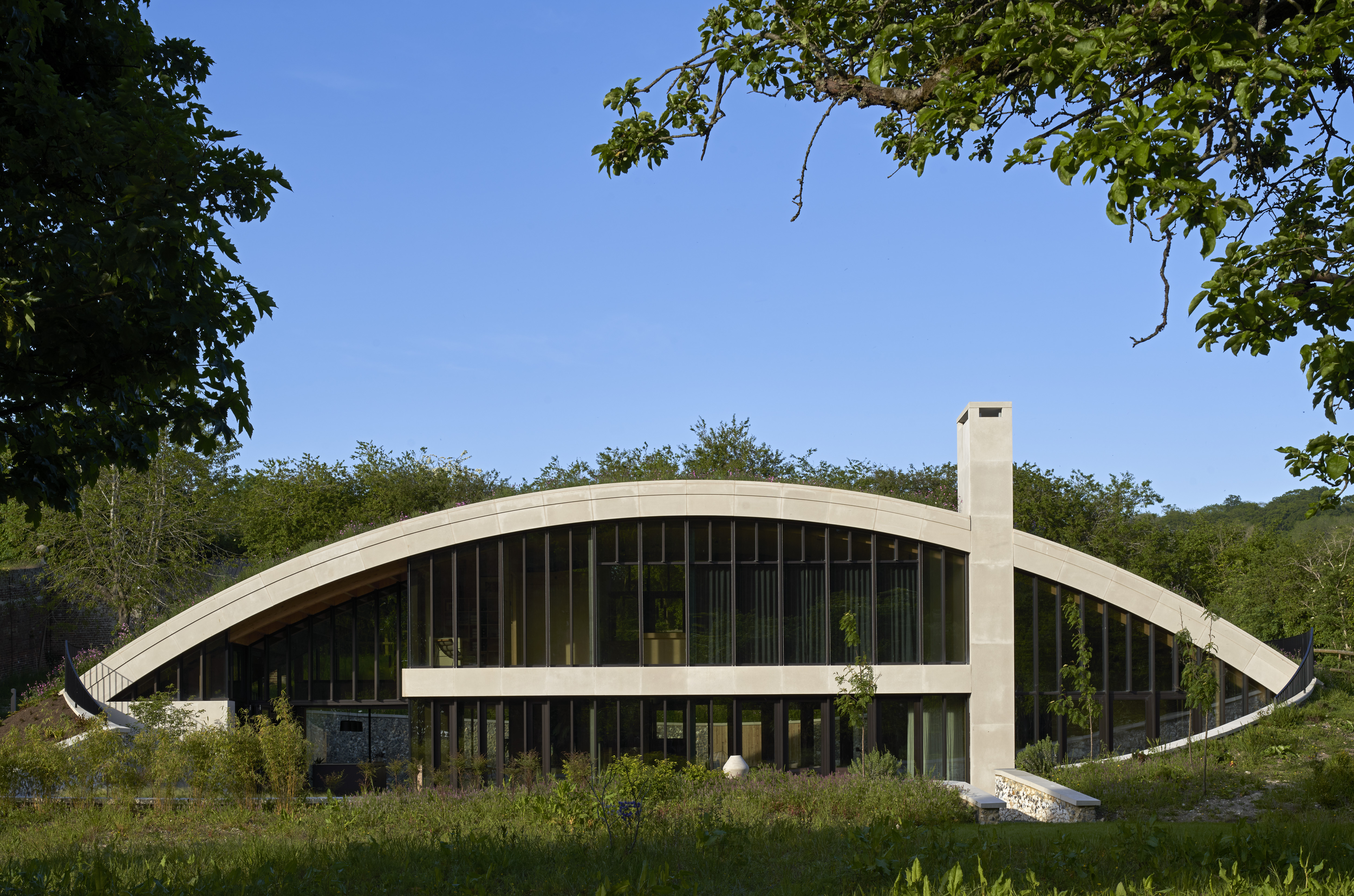
An expansive sunken ground level contains the open-plan living areas, under the exposed timber roof. Bedrooms upstairs are complemented by a basement level that features a studio, a snooker room and an alternative circulation method: a slide that playfully connects the stairs and a den.
As far as eco-credentials go, this green house can boast a number of sustainable measures. A ground source heat pump system helps warm up the space, while the cooling system is an innovative low carbon solution that makes use of 90m-deep boreholes. Straw, clay, chalk and natural lime were used for the creation of blocks that make up most of the walls. Extensive use of natural materials further helps connect the house to nature.
‘Ashraya is a unique piece of rural architecture that is harmoniously in balance with its surrounding landscape and ecology. It continues and enhances the strong regional vernacular tradition without resorting to pastiche,' says Kirkland Fraser Moor founding partner David Kirkland. ‘Ashraya has been five years in the making, during which time there were many hurdles to cross: dealing with sensitive planning issues and pushing the limits of construction and low carbon technology. It is an exemplar of a dwelling that captures the full ambition of Paragraph 80 and the clients hope that in future years it will be recognised as a valuable contribution to the local architectural heritage.'
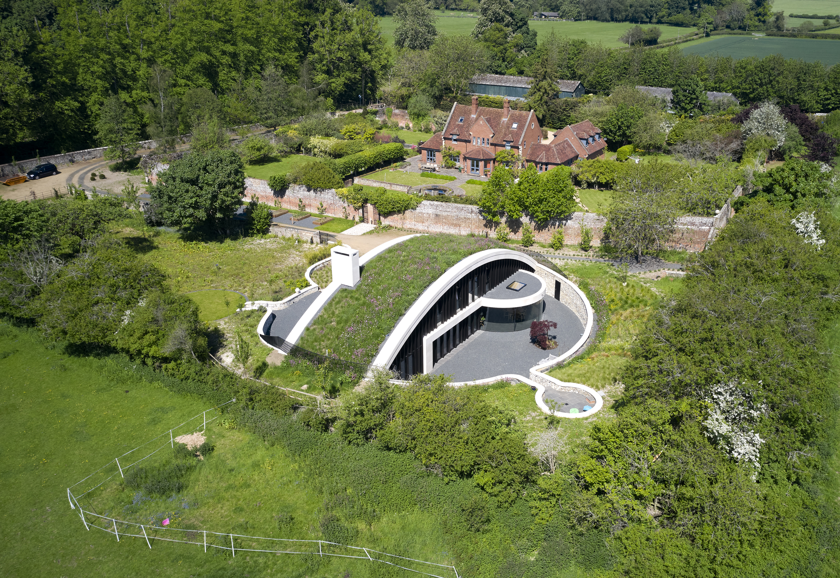
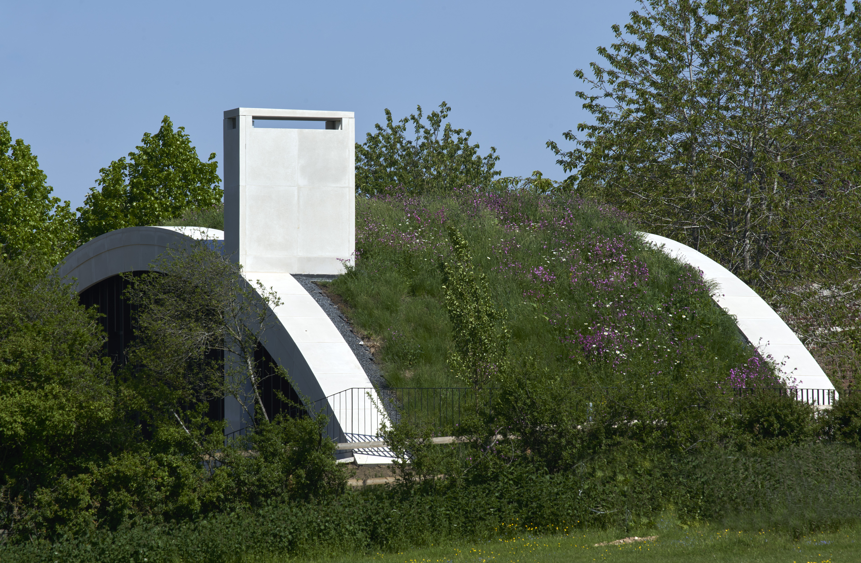
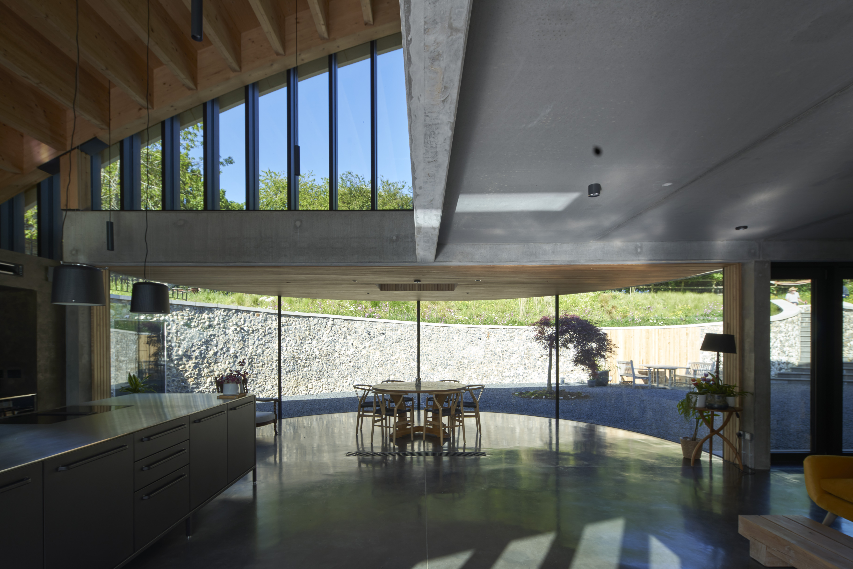
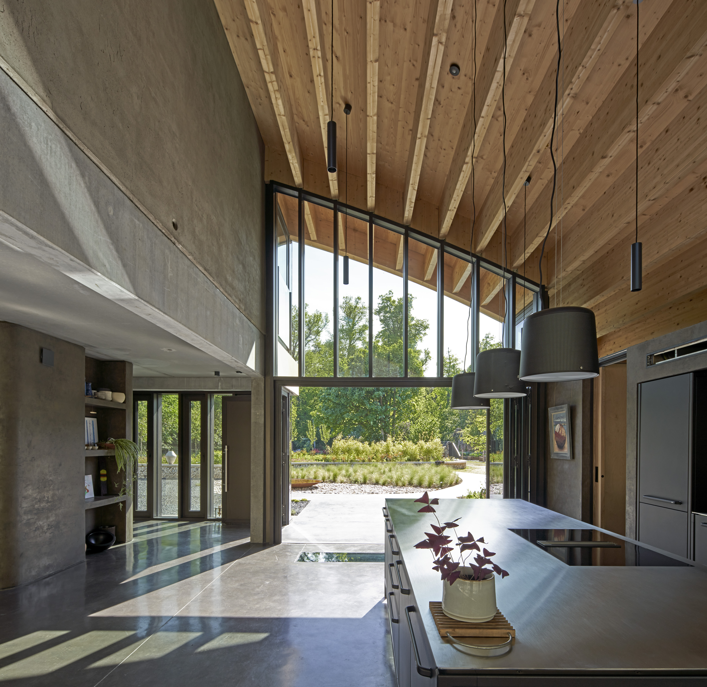
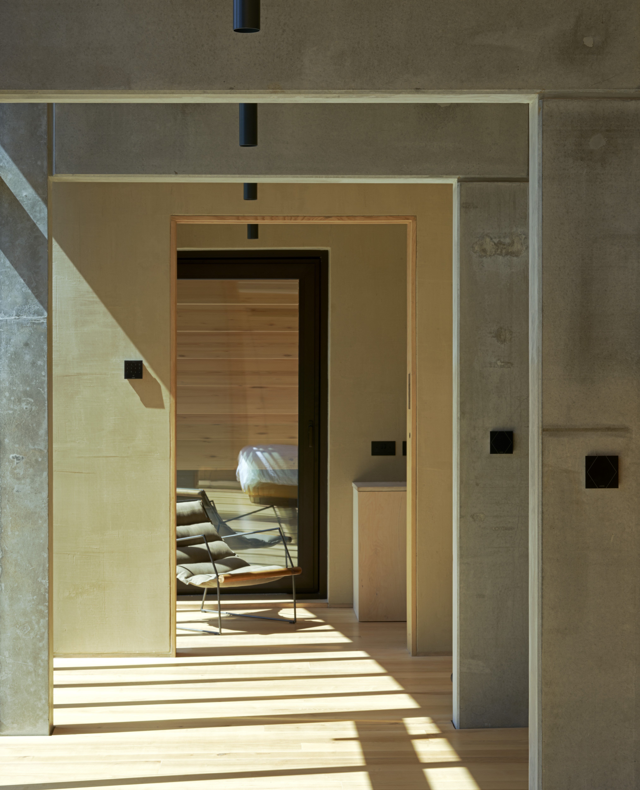
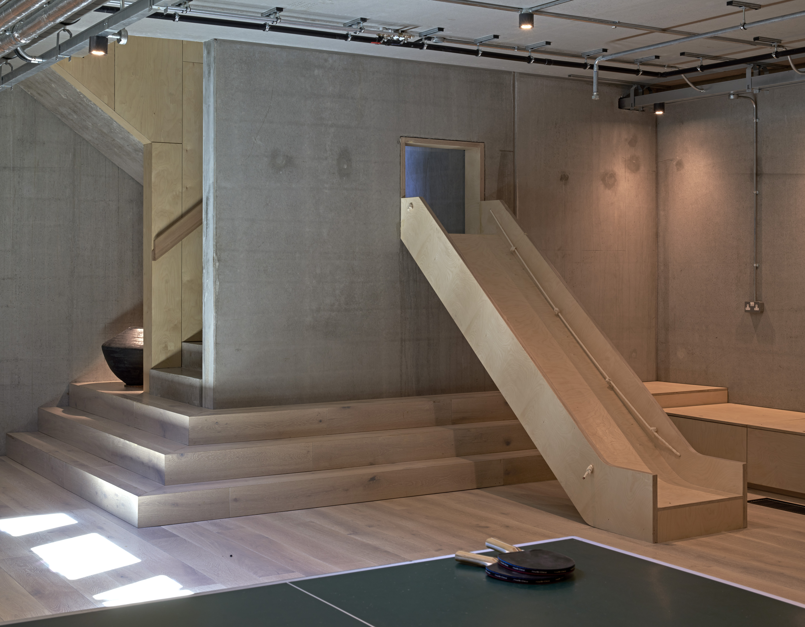
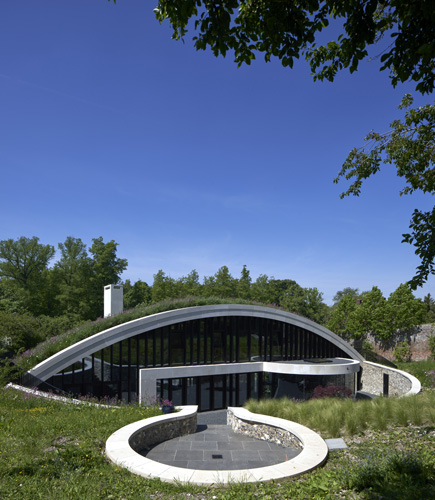
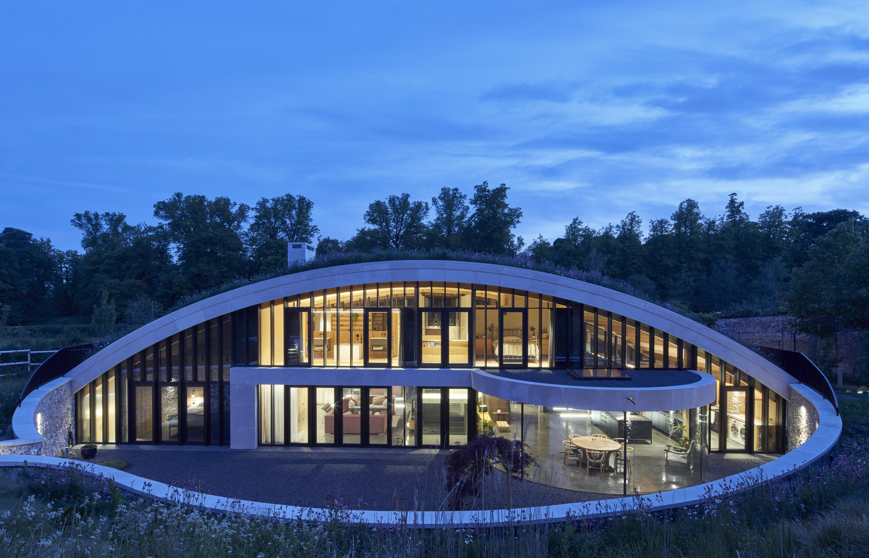
INFORMATION
Receive our daily digest of inspiration, escapism and design stories from around the world direct to your inbox.
Ellie Stathaki is the Architecture & Environment Director at Wallpaper*. She trained as an architect at the Aristotle University of Thessaloniki in Greece and studied architectural history at the Bartlett in London. Now an established journalist, she has been a member of the Wallpaper* team since 2006, visiting buildings across the globe and interviewing leading architects such as Tadao Ando and Rem Koolhaas. Ellie has also taken part in judging panels, moderated events, curated shows and contributed in books, such as The Contemporary House (Thames & Hudson, 2018), Glenn Sestig Architecture Diary (2020) and House London (2022).
