Join us on a first look inside Regent’s View, the revamped canalside gasholder project in London
Regent's View, the RSHP-designed development for St William, situated on a former gasholder site on a canal in east London, has just completed its first phase

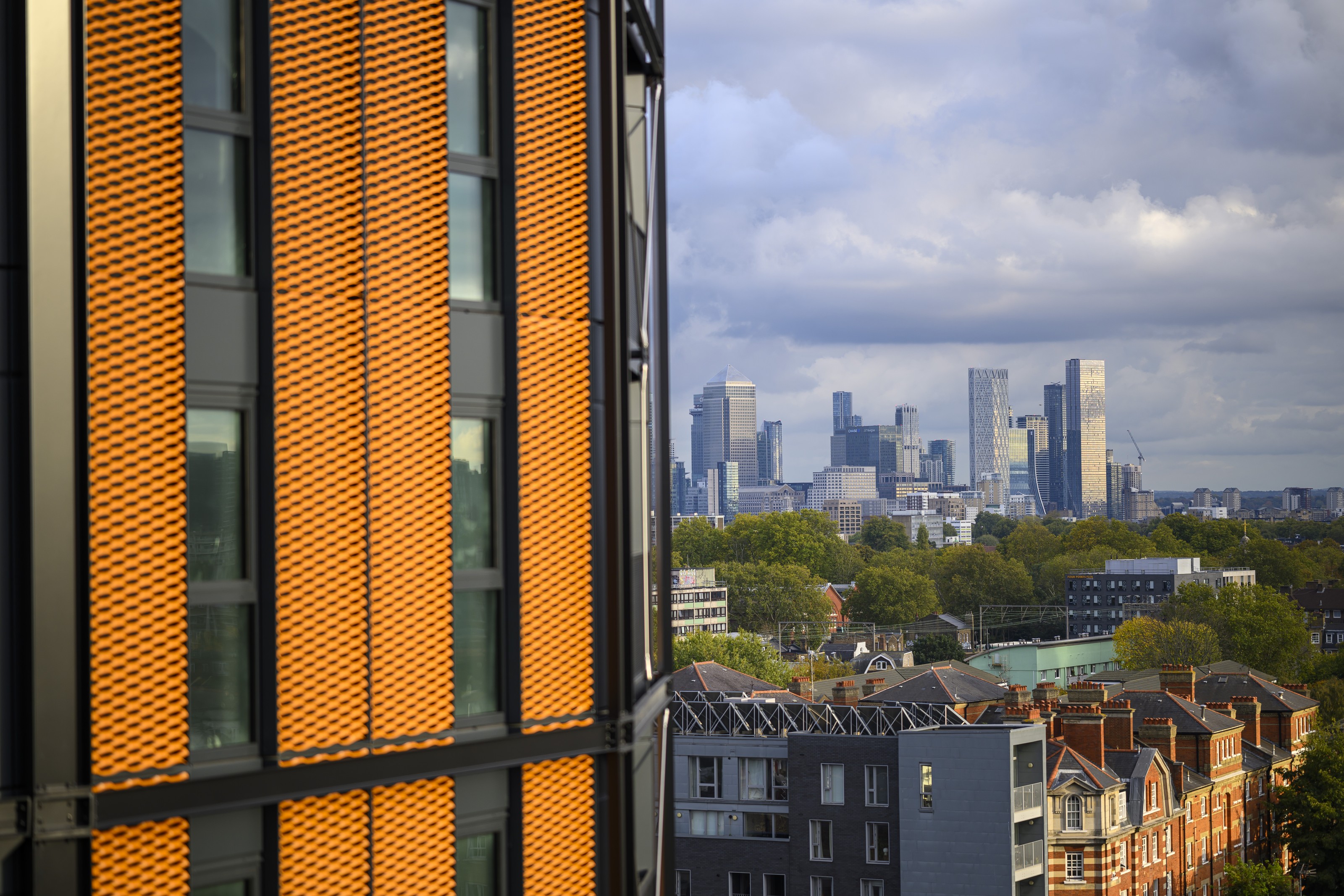
Receive our daily digest of inspiration, escapism and design stories from around the world direct to your inbox.
You are now subscribed
Your newsletter sign-up was successful
Want to add more newsletters?
The first sneak peek inside Regent's View, the RSHP-designed redevelopment of a tricky industrial site by the canal near Broadway Market in east London, brings the highly anticipated scheme one step closer towards completion.
The project, a mixed-use scheme for St William (part of the Berkeley Group), has a difficult balance to achieve. It has to provide new homes for a demanding, design-savvy clientele (likely a mix of locals looking to upgrade and London enthusiasts after a bolthole in the UK capital); create a sense of place out of a site which has long been underused and impenetrable to the public; and ensure the large chunk of land it occupies weaves seamlessly into its much loved, lived in, east London surroundings. Not an easy feat, perhaps, for a newly built project – yet one which the architects at RSHP took on with enthusiasm.
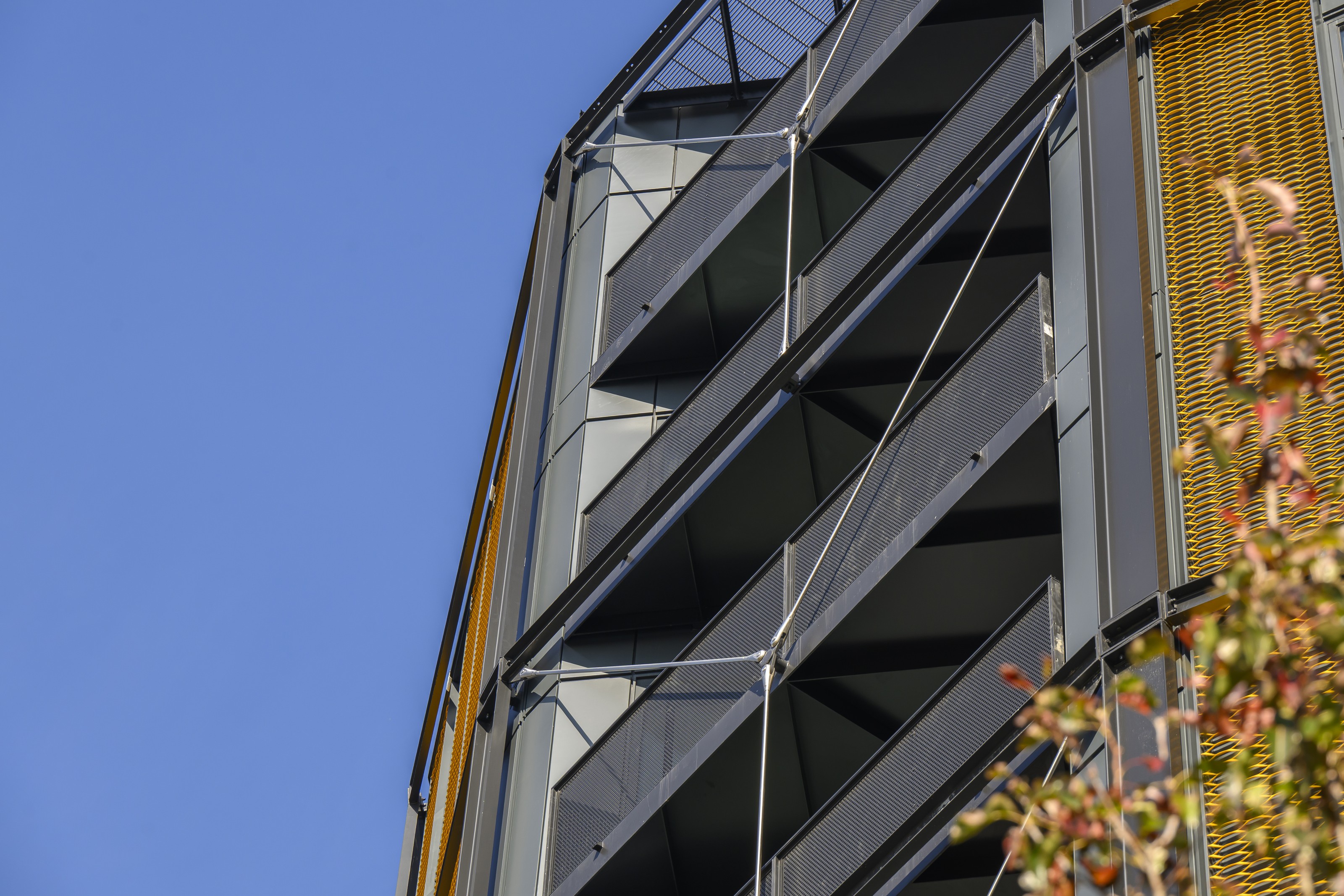
Tour the apartments at Regent's View
The relatively large-scale project occupies the site of a long-decommissioned set of large Victorian gasholders, and will comprise five volumes (two within the refurbished gasholder structures, and three entirely new ones) and an open green park for both residents and the wider local community to enjoy. Retail spaces on the ground level will add amenities to the neighbourhood, and a part of the canalside walk, previously closed off to the public, will now be accessible to all. The wider development is set to add 555 new homes to the area – some privately owned, some affordable, in a mix of rentals and apartments for sale.
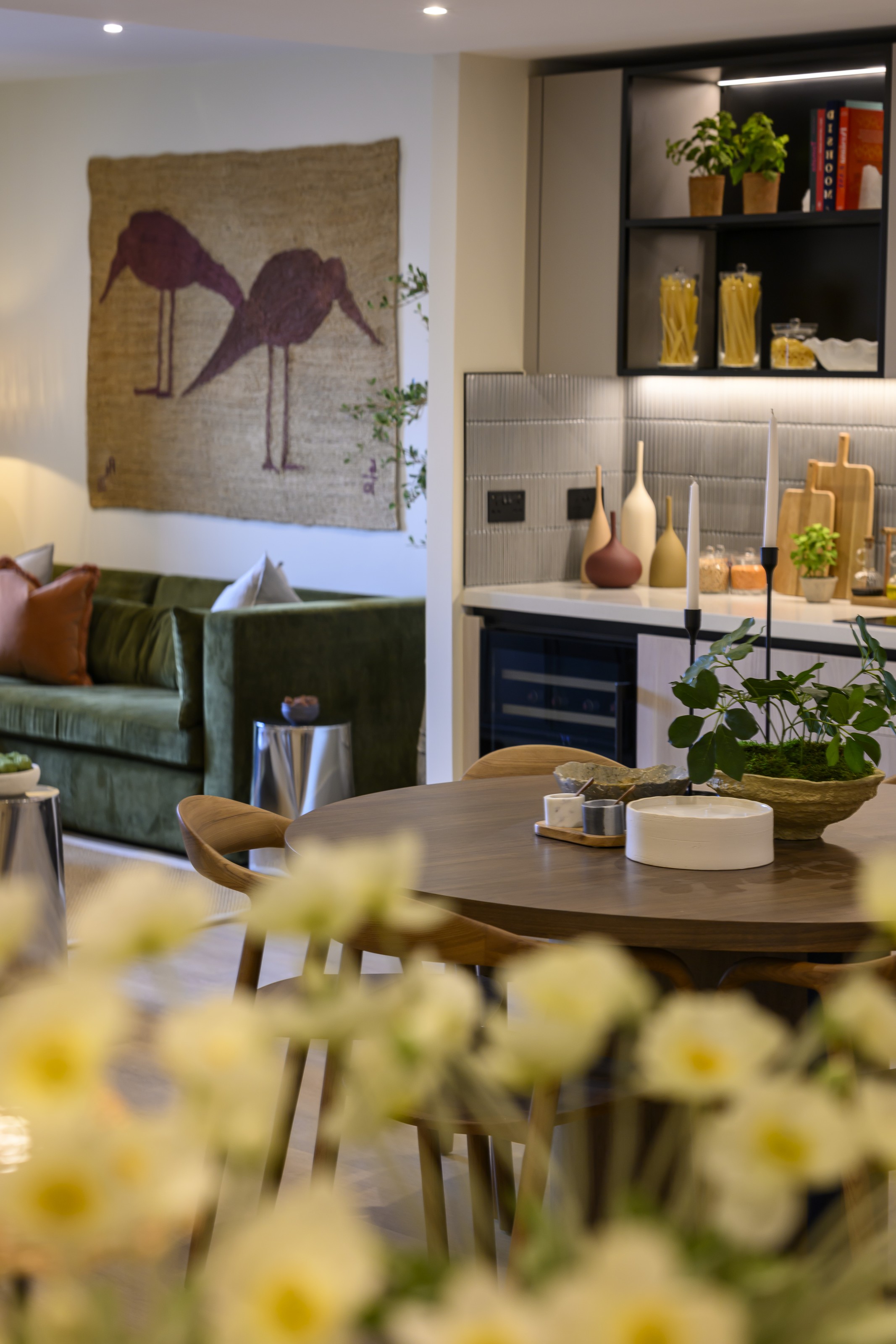
The Wright Building is the first of the five residential buildings on the 4.5-acre site to complete – and visitors were allowed in for a first tour this week. A range of apartments, from one- to three-bedrooms, are available to experience, featuring interiors by studio MAWD.
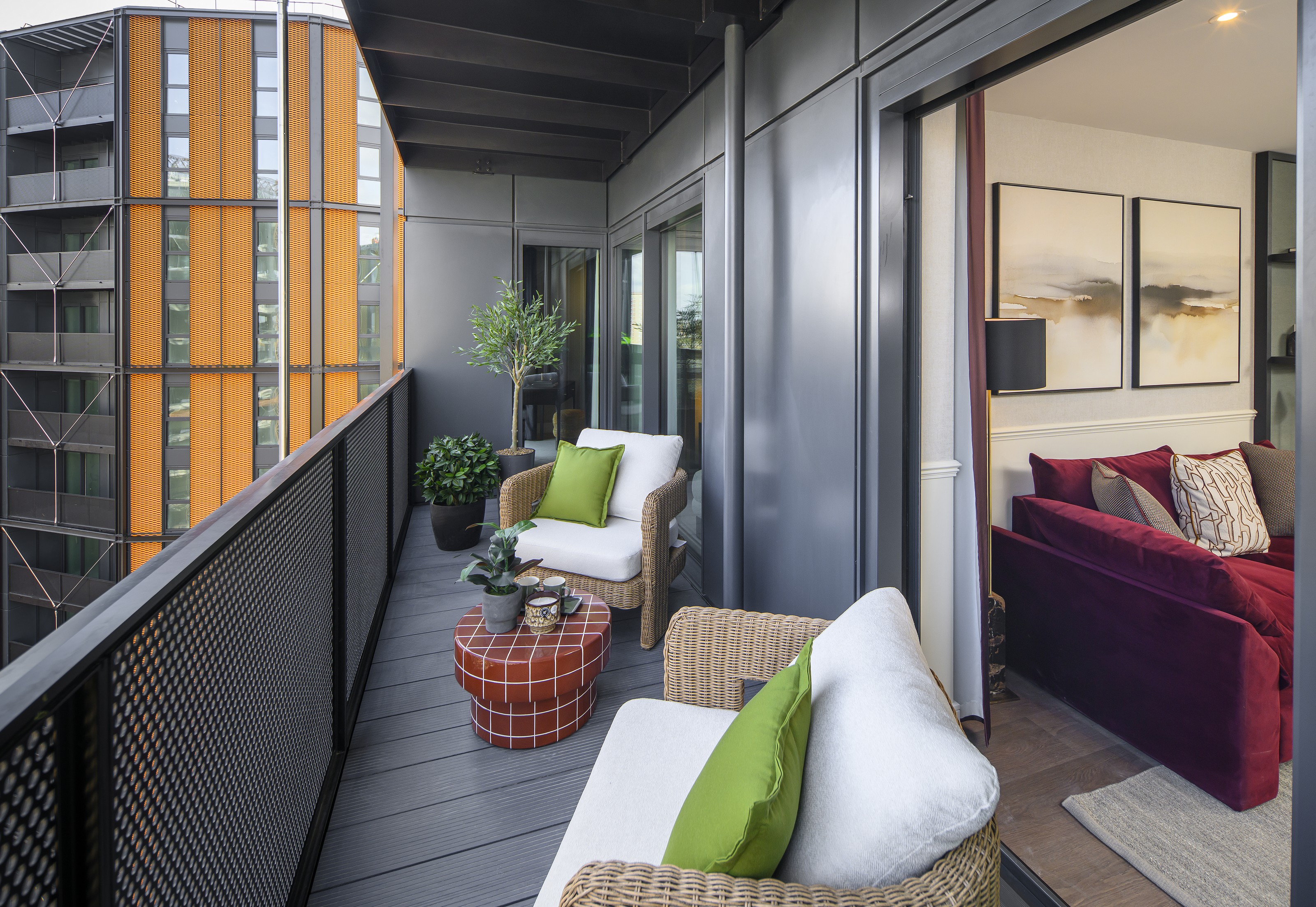
Different apartment typologies ensure character-rich layouts and lots of outdoor space, which lends a sense of place and identity to the interiors. Balconies, which are set back into the façade, not only maintain the building's overall circular-inspired shape but also protect the outdoor areas from excess sun or rain, depending on the season, while offering long vistas of typical London skylines – including the City and Canary Wharf.
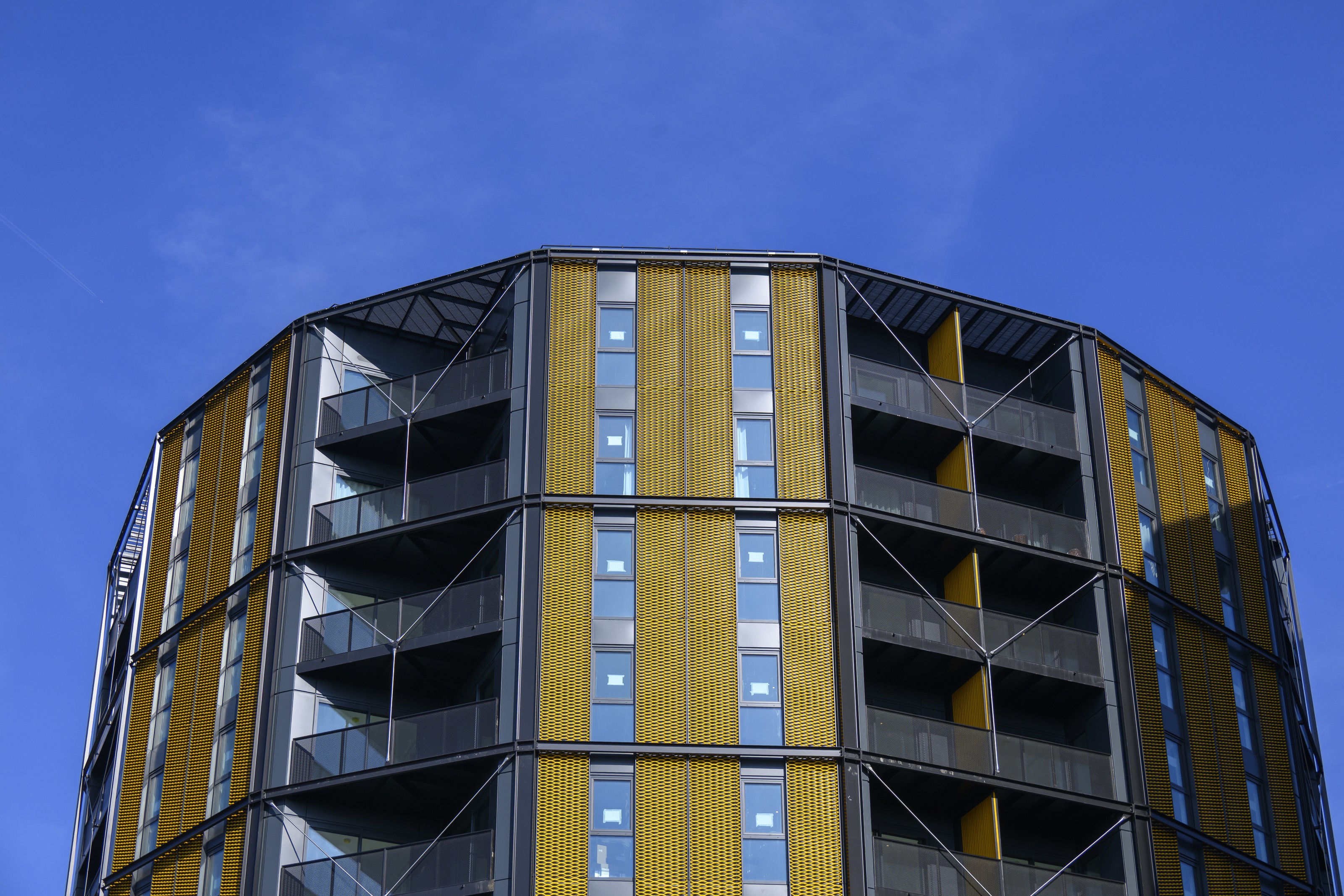
Craig Miles, managing director at St William, said at the launch: 'The completion of the first buildings at Regent’s View is a major milestone and exciting next step for the development. With our first residents soon to follow and the painstakingly restored gasholders in the process of being reinstalled, our vision for this iconic site is coming to fruition. Our first in-situ show homes perfectly encapsulate how life in the development could look for future residents.'
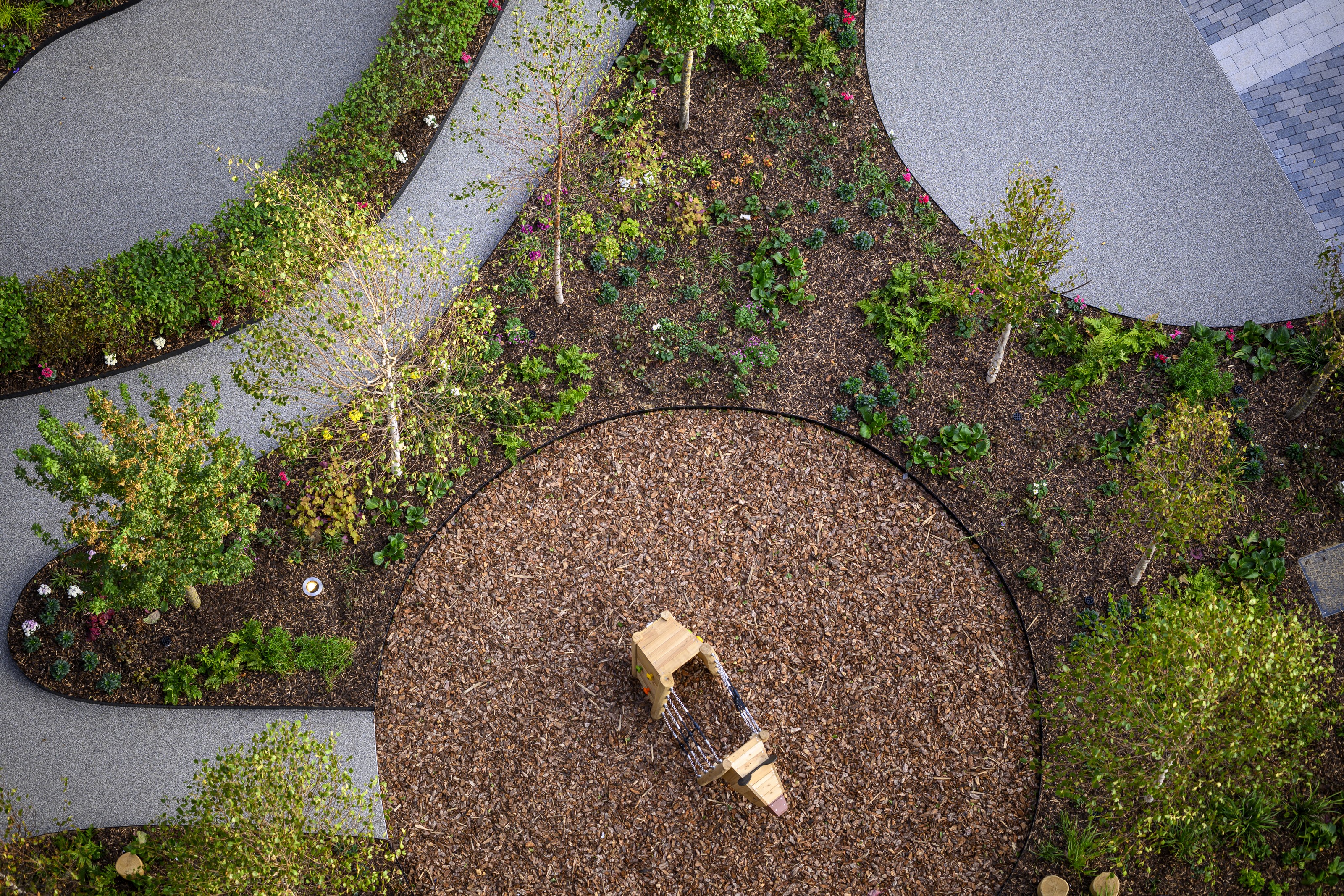
Regent's View's Wright Building is welcoming residents from November 2025, while the next phase, the Westwood Building, is due to be completed in spring 2026
Receive our daily digest of inspiration, escapism and design stories from around the world direct to your inbox.
Ellie Stathaki is the Architecture & Environment Director at Wallpaper*. She trained as an architect at the Aristotle University of Thessaloniki in Greece and studied architectural history at the Bartlett in London. Now an established journalist, she has been a member of the Wallpaper* team since 2006, visiting buildings across the globe and interviewing leading architects such as Tadao Ando and Rem Koolhaas. Ellie has also taken part in judging panels, moderated events, curated shows and contributed in books, such as The Contemporary House (Thames & Hudson, 2018), Glenn Sestig Architecture Diary (2020) and House London (2022).
