Tour this immaculately composed Islington house for an art collector who loves entertaining
An Islington house by Emil Eve Architects, on coveted Thornhill Road, combines warm minimalism and some expert spatial planning
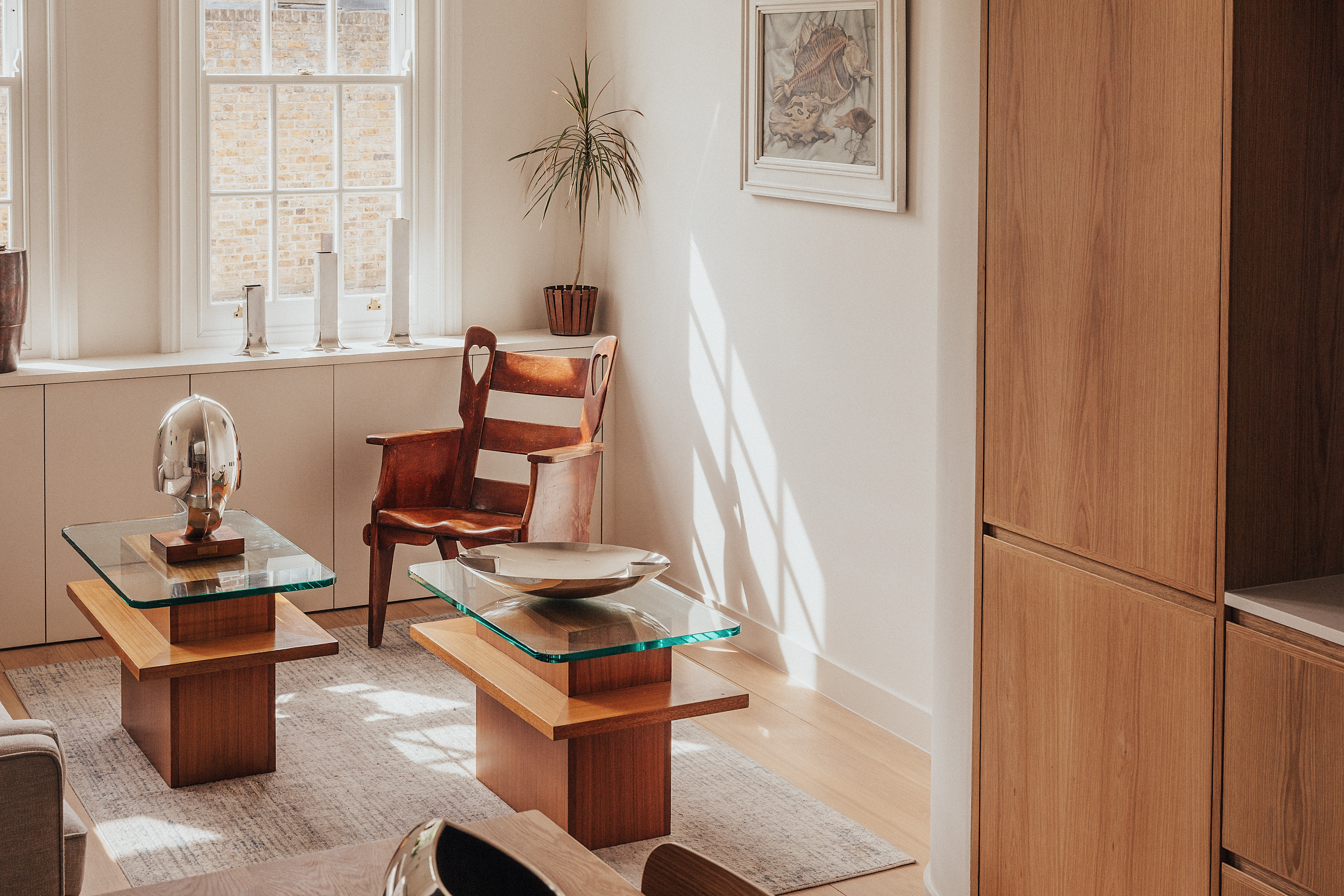
An Islington house has been transformed by east London studio Emil Eve Architects from a cramped and dark two-bedroom abode into a generous-feeling contemporary home for a budding art collector. The existing 19th-century property, situated on the coveted Thornhill Road in the Barnsbury Conservation Area, was originally designed as commercial space – but had been awkwardly converted for residential use. The client, a solicitor, had recently acquired it with a view to making it into his dream space.
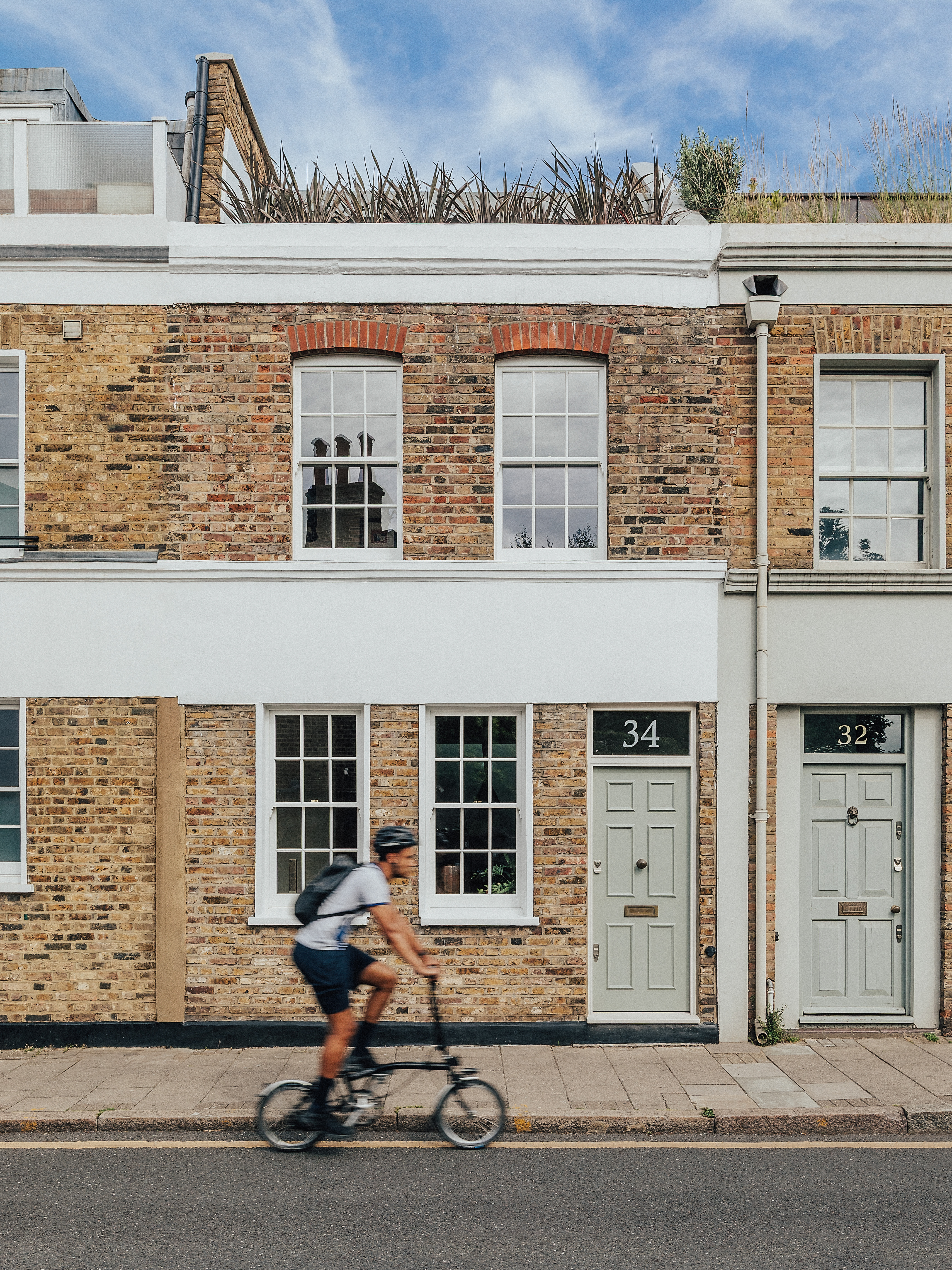
Explore this Islington house by Emil Eve Architects
Headed by Ross and Emma Perkin, Emil Eve Architects is a deft hand at residential redesigns – its Aden Grove house winning the 2024 Don't Move, Improve Home of the Year category for its space-saving, impactful yet highly functional refresh. This new project required some smart thinking, too.
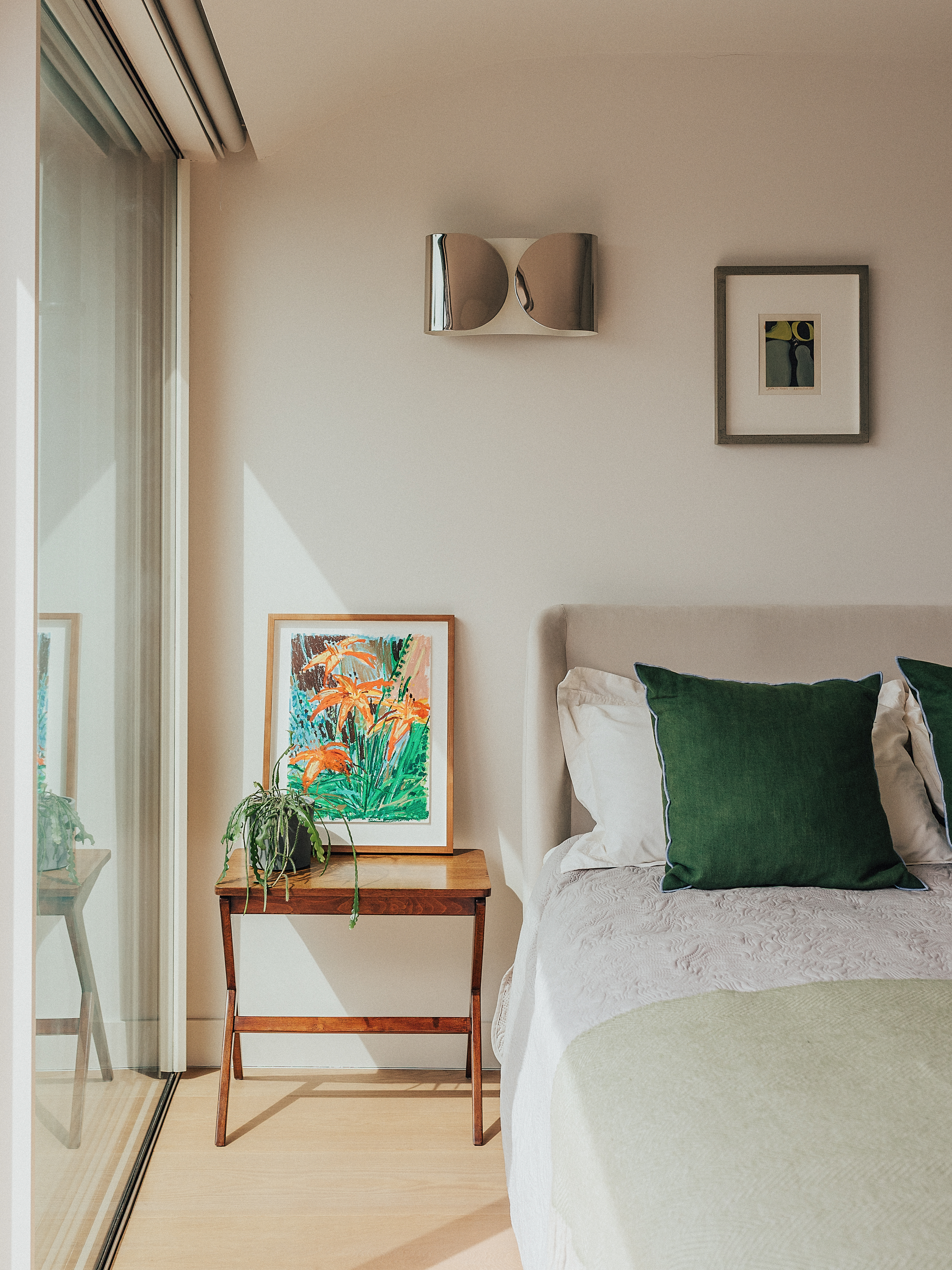
The Islington house project maximises the small footprint's potential by 'swapping the layouts of the ground and first floors, adding two new bathrooms, and creating outside space in the form of terraces to the front and back,' the architects explain.
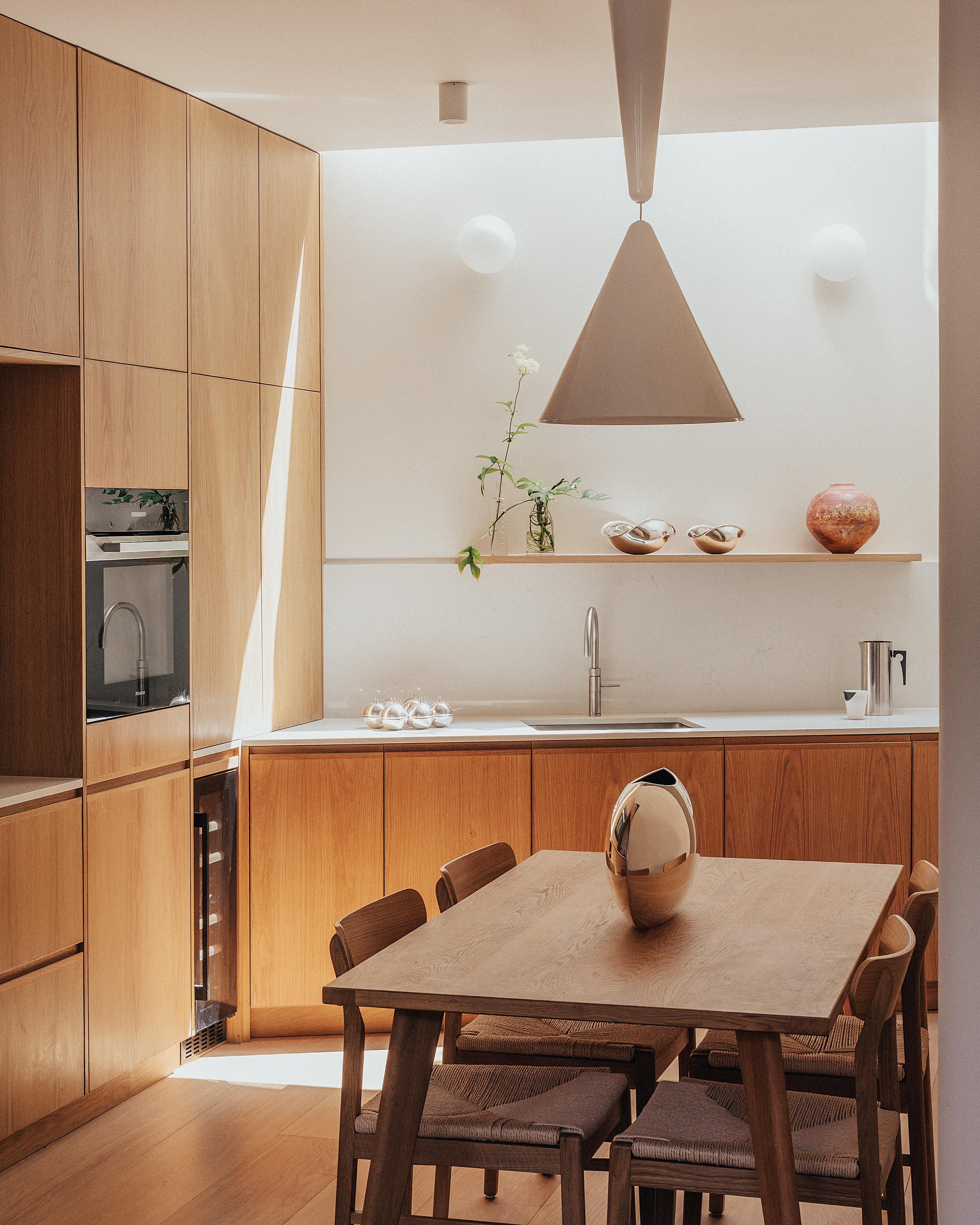
This not only brought in plenty of light, but also created a generosity of space, including a wealth of nooks and wall space to host the owner's growing collection of objects and art. Items on display include Lino Sabattini silverware and paintings by Gino Gregori and Paul Verdell, as well as ‘Foglio’ wall lights, designed in the 1960s by Tobia Scarpa for Flos.
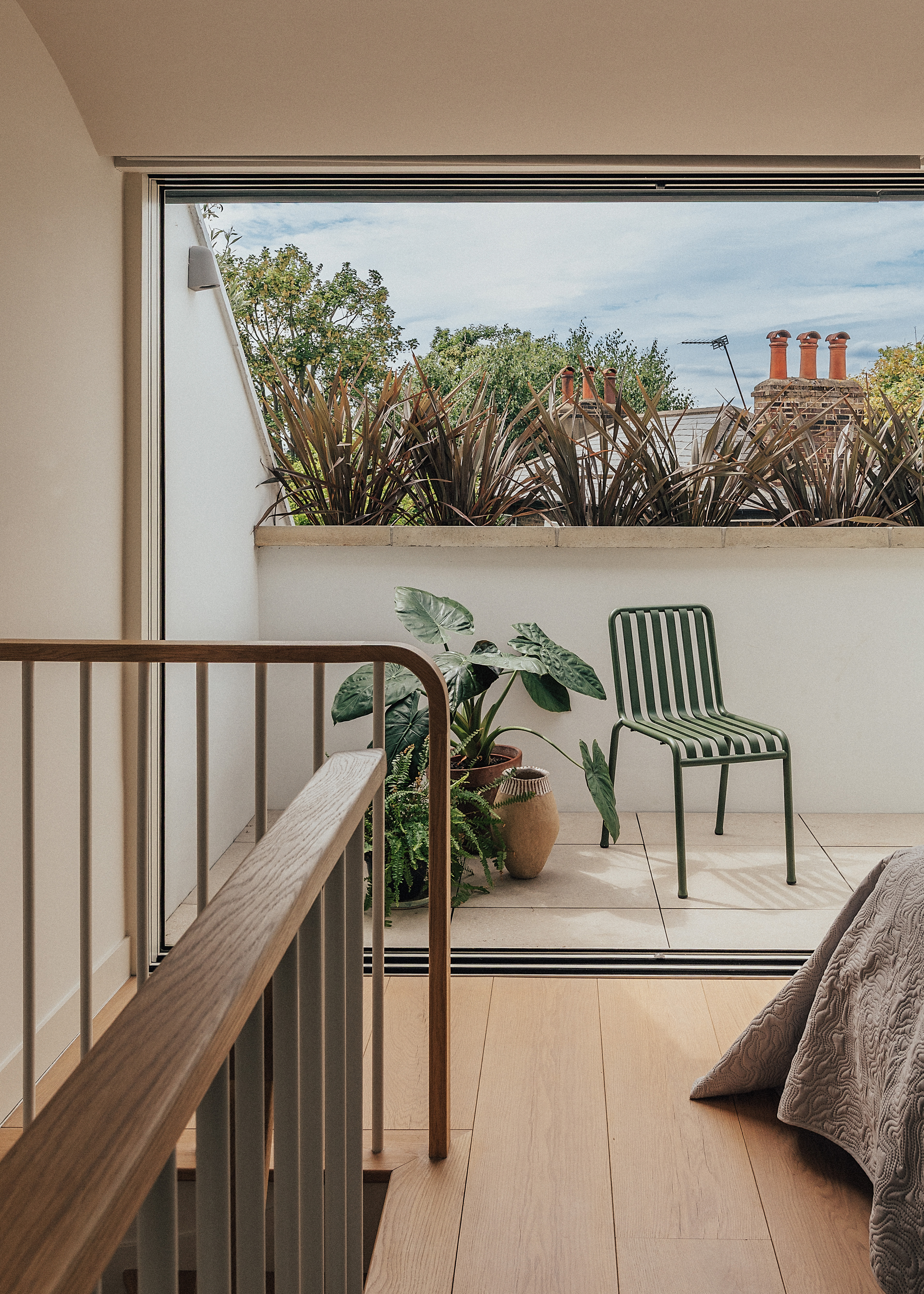
A minimalist look throughout, focusing on warm neutral colours, natural timber hues and pared-back decor, ensures nothing distracts from the pieces inside. Meanwhile, the composition creates a soft, cocooning interior that does not feel too stark.
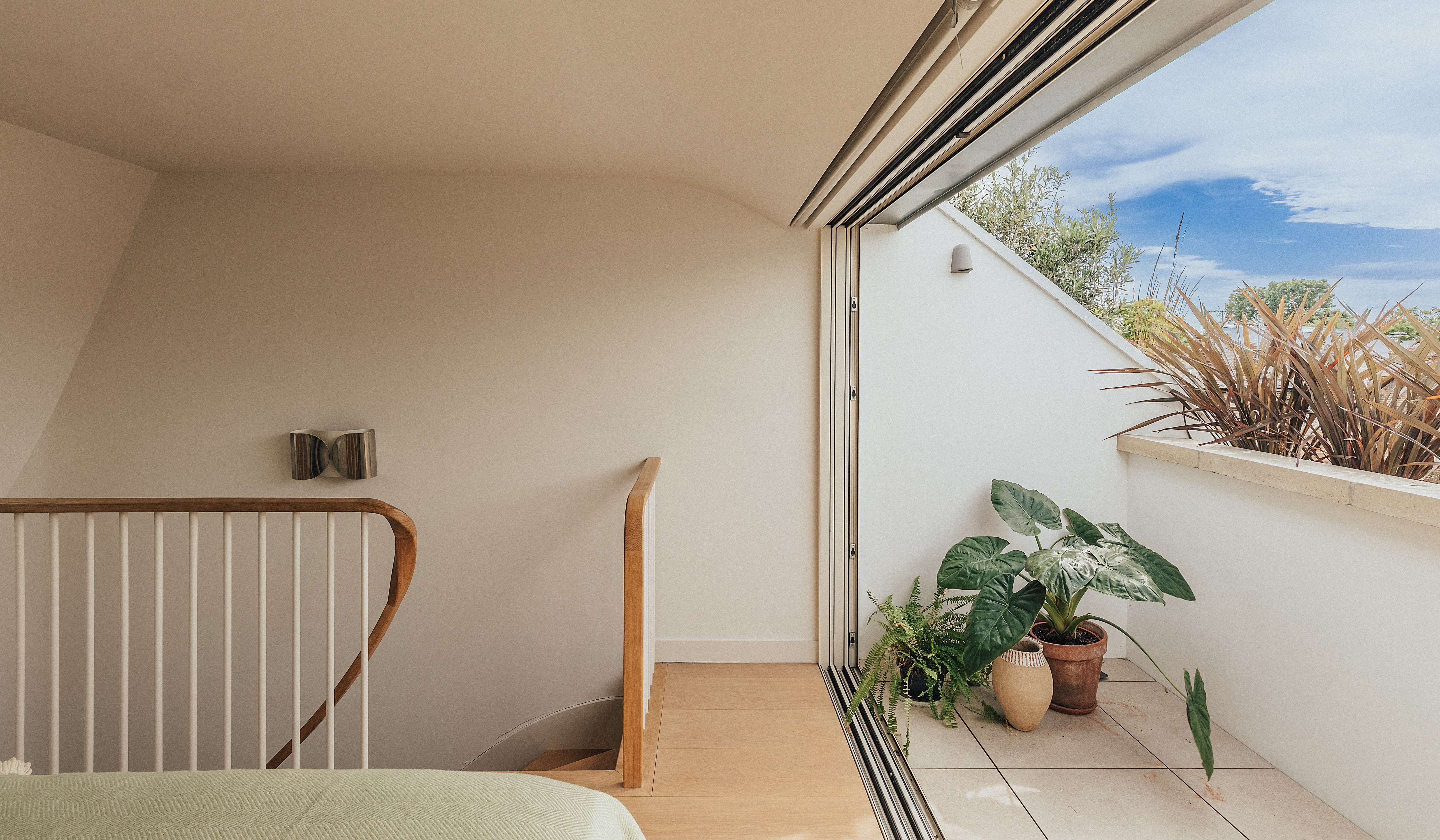
Some complex spatial planning resulted in what might at first glance feel like a simple layout; there are living spaces on the ground floor, bedrooms upstairs (including a third, new one on the mezzanine) and a new terrace overlooking the neighbourhood's lush green gardens.
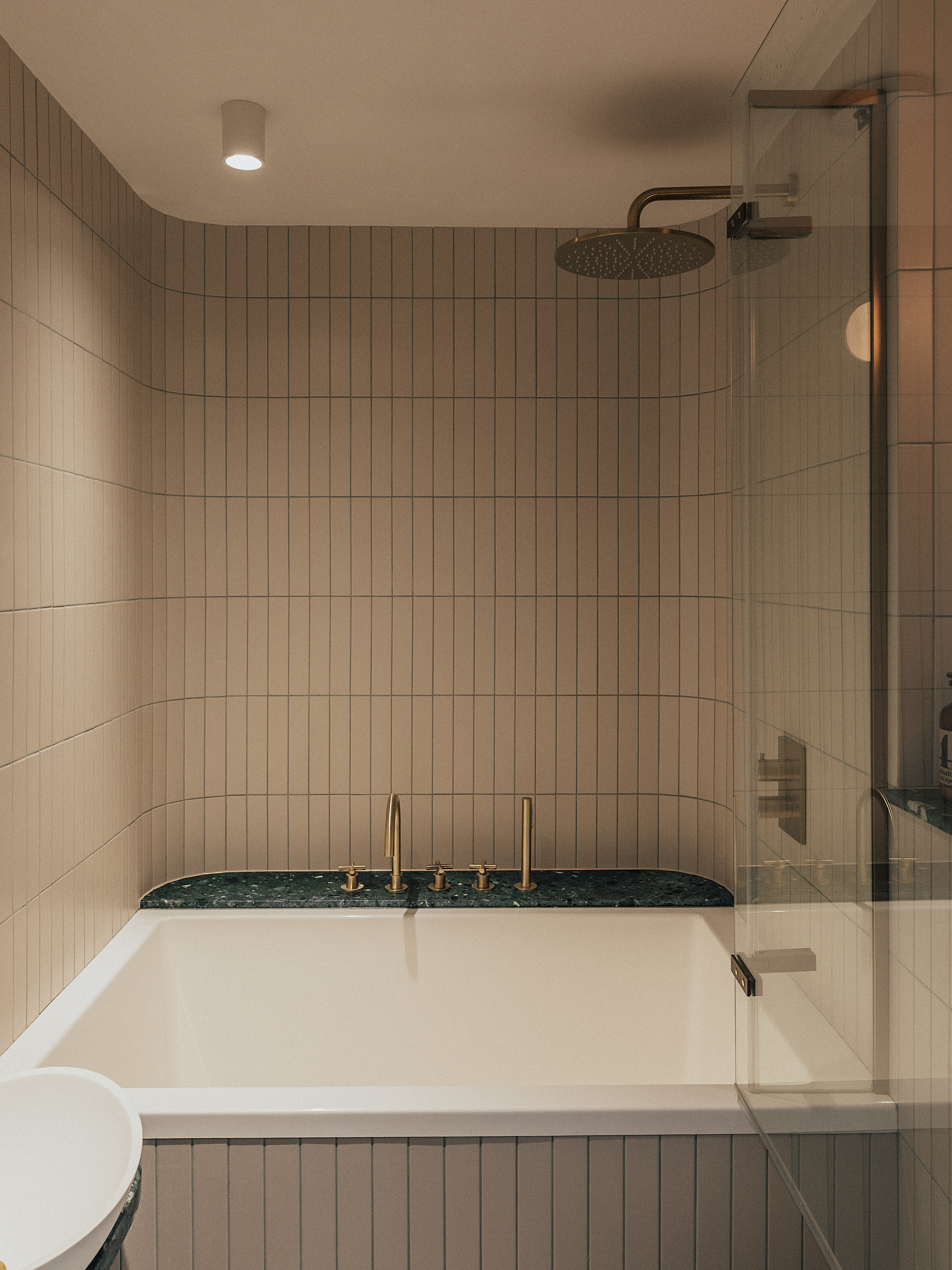
Community and entertaining were also important for the brief. The architects explain: '[The client] chose Islington for its village-y feel and ease of commute to his work. He comes from an Italian family, and his father is a chef, so having space for cooking and entertaining was important, in particular being able to host friends and family for sit-down meals.'
Receive our daily digest of inspiration, escapism and design stories from around the world direct to your inbox.
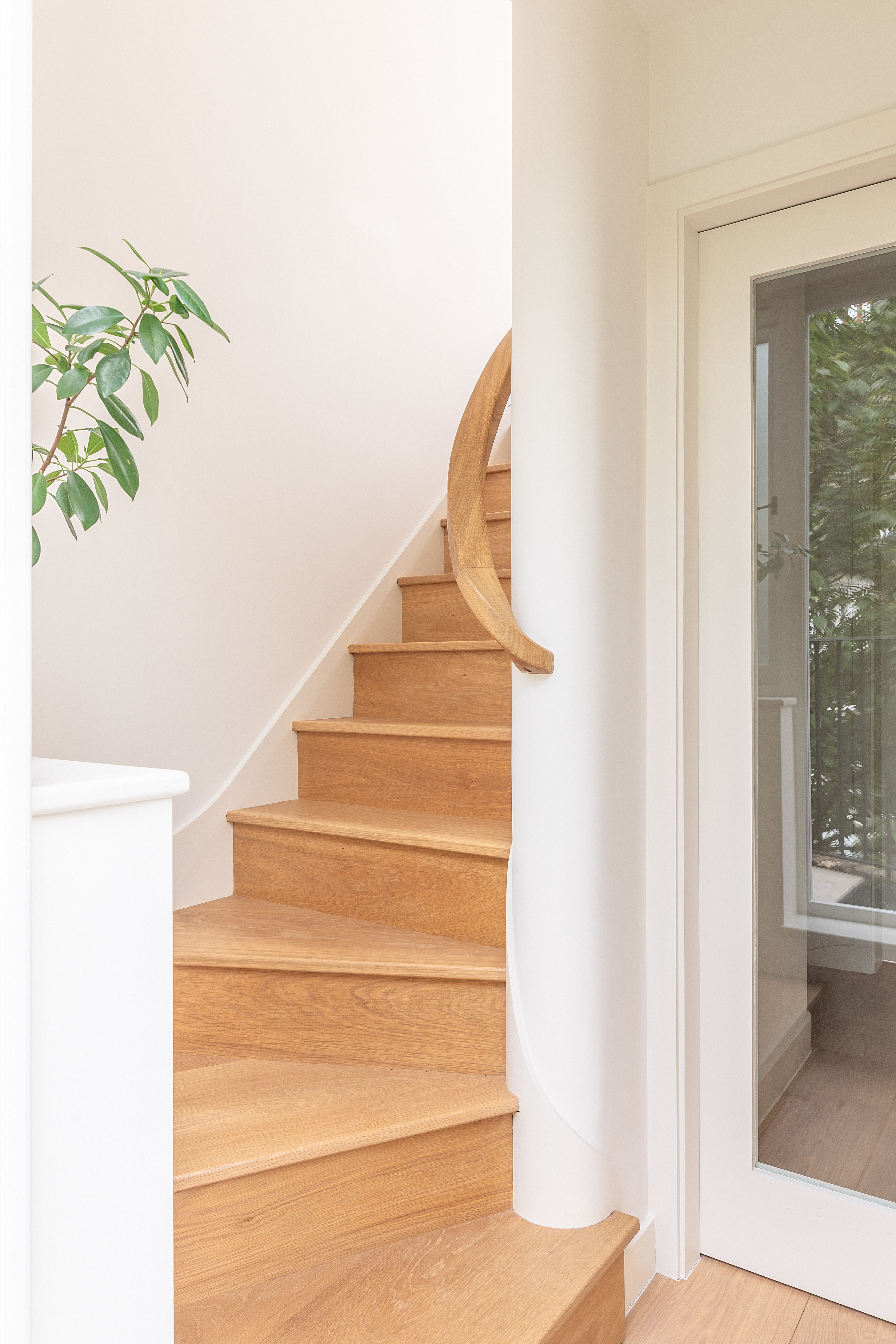
Ellie Stathaki is the Architecture & Environment Director at Wallpaper*. She trained as an architect at the Aristotle University of Thessaloniki in Greece and studied architectural history at the Bartlett in London. Now an established journalist, she has been a member of the Wallpaper* team since 2006, visiting buildings across the globe and interviewing leading architects such as Tadao Ando and Rem Koolhaas. Ellie has also taken part in judging panels, moderated events, curated shows and contributed in books, such as The Contemporary House (Thames & Hudson, 2018), Glenn Sestig Architecture Diary (2020) and House London (2022).
-
 Colleen Allen’s poetic womenswear is made for the modern-day witch
Colleen Allen’s poetic womenswear is made for the modern-day witchAllen is one of New York’s brightest young fashion stars. As part of Wallpaper’s Uprising column, Orla Brennan meets the American designer to talk femininity, witchcraft and the transformative experience of dressing up
-
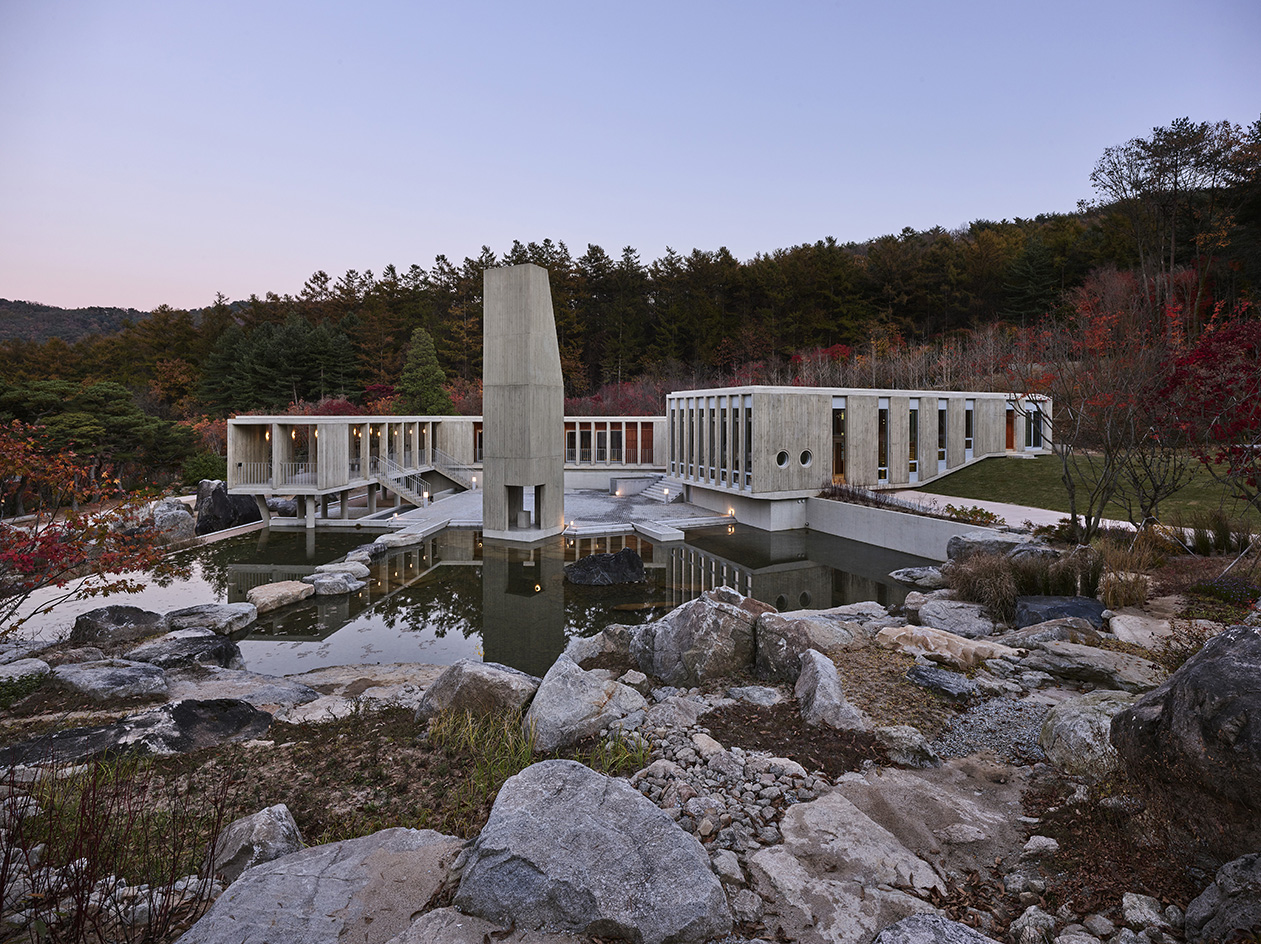 A new Korean garden reimagines tradition for the 21st century
A new Korean garden reimagines tradition for the 21st centuryThe new Médongaule Korean Gardens in Gyeonggi Province explore the country’s rich tradition; within it, the Seongok Academy Building provides a layered spatial experience drawing on heritage and a connection with nature
-
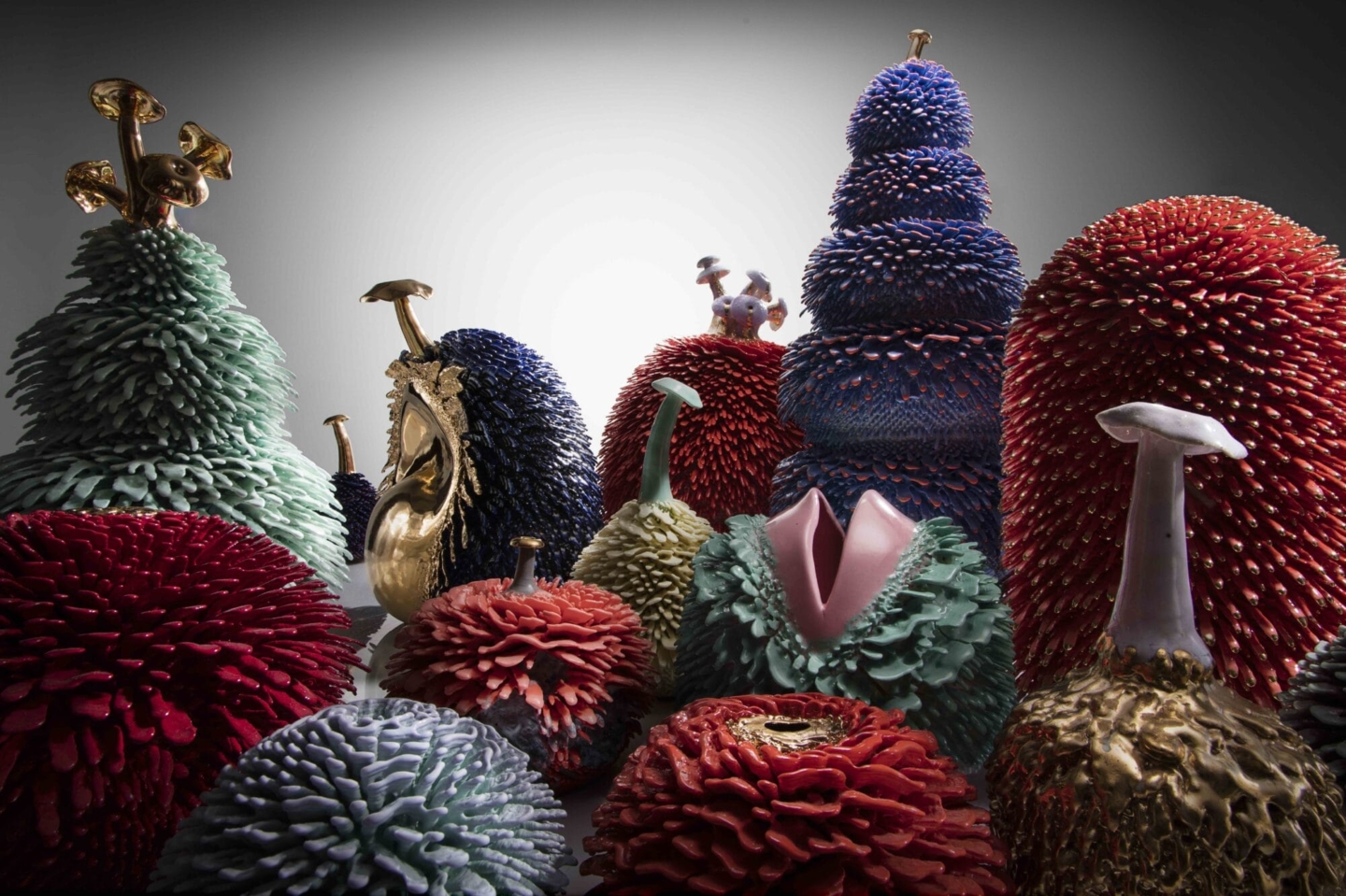 Ten out-of-this-world design exhibitions to see in 2026
Ten out-of-this-world design exhibitions to see in 2026From contemporary grandes dames to legends past, and ‘non-human’ design: here are ten design exhibitions we’re looking forward to seeing in 2026
-
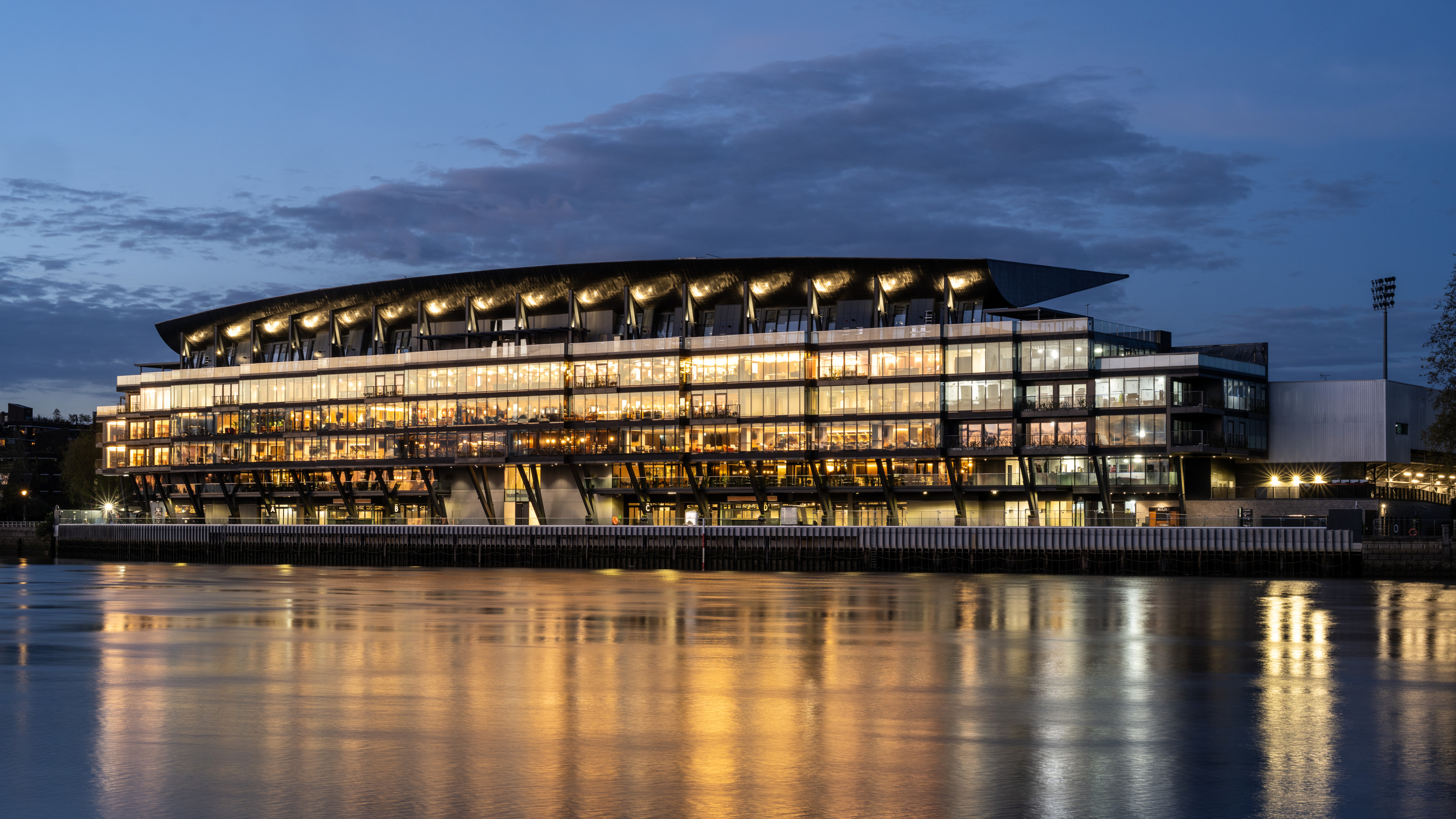 Fulham FC’s new Riverside Stand by Populous reshapes the match-day experience and beyond
Fulham FC’s new Riverside Stand by Populous reshapes the match-day experience and beyondPopulous has transformed Fulham FC’s image with a glamorous new stand, part of its mission to create the next generation of entertainment architecture, from London to Rome and Riyadh
-
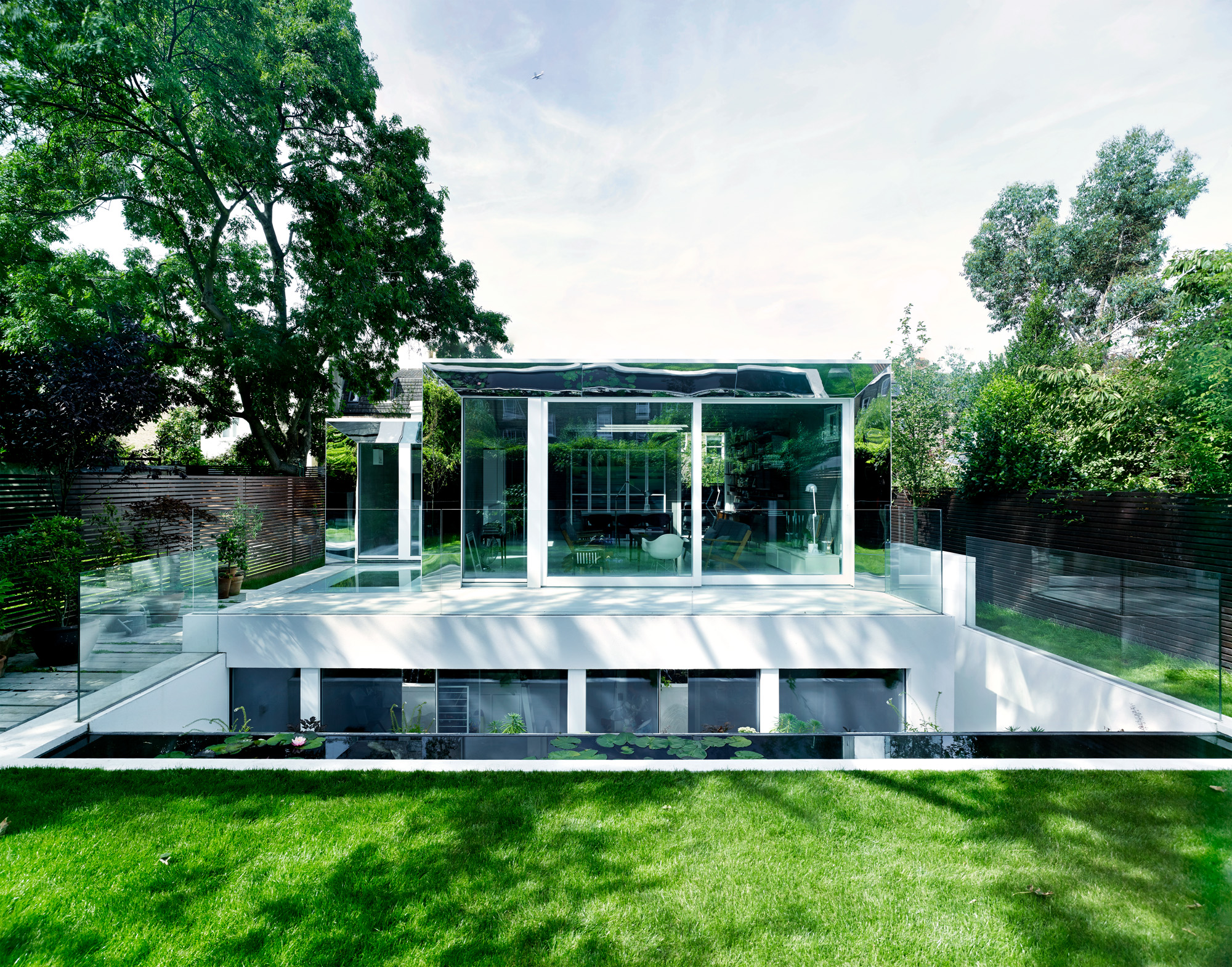 This modern Clapham house is nestled indulgently in its garden
This modern Clapham house is nestled indulgently in its gardenA Clapham house keeps a low profile in south London, at once merging with its environment and making a bold, modern statement; we revisit a story from the Wallpaper* archives
-
 Step inside this perfectly pitched stone cottage in the Scottish Highlands
Step inside this perfectly pitched stone cottage in the Scottish HighlandsA stone cottage transformed by award-winning Glasgow-based practice Loader Monteith reimagines an old dwelling near Inverness into a cosy contemporary home
-
 This curved brick home by Flawk blends quiet sophistication and playful details
This curved brick home by Flawk blends quiet sophistication and playful detailsDistilling developer Flawk’s belief that architecture can be joyful, precise and human, Runda brings a curving, sculptural form to a quiet corner of north London
-
 A compact Scottish home is a 'sunny place,' nestled into its thriving orchard setting
A compact Scottish home is a 'sunny place,' nestled into its thriving orchard settingGrianan (Gaelic for 'sunny place') is a single-storey Scottish home by Cameron Webster Architects set in rural Stirlingshire
-
 Porthmadog House mines the rich seam of Wales’ industrial past at the Dwyryd estuary
Porthmadog House mines the rich seam of Wales’ industrial past at the Dwyryd estuaryStröm Architects’ Porthmadog House, a slate and Corten steel seaside retreat in north Wales, reinterprets the area’s mining and ironworking heritage
-
 Arbour House is a north London home that lies low but punches high
Arbour House is a north London home that lies low but punches highArbour House by Andrei Saltykov is a low-lying Crouch End home with a striking roof structure that sets it apart
-
 A former agricultural building is transformed into a minimal rural home by Bindloss Dawes
A former agricultural building is transformed into a minimal rural home by Bindloss DawesZero-carbon design meets adaptive re-use in the Tractor Shed, a stripped-back house in a country village by Somerset architects Bindloss Dawes