Inside the Apple House, the sustainable centrepiece of Tom Stuart-Smith's gardening Eden
The mission? To explore and celebrate the ways in which nature can impact well-being

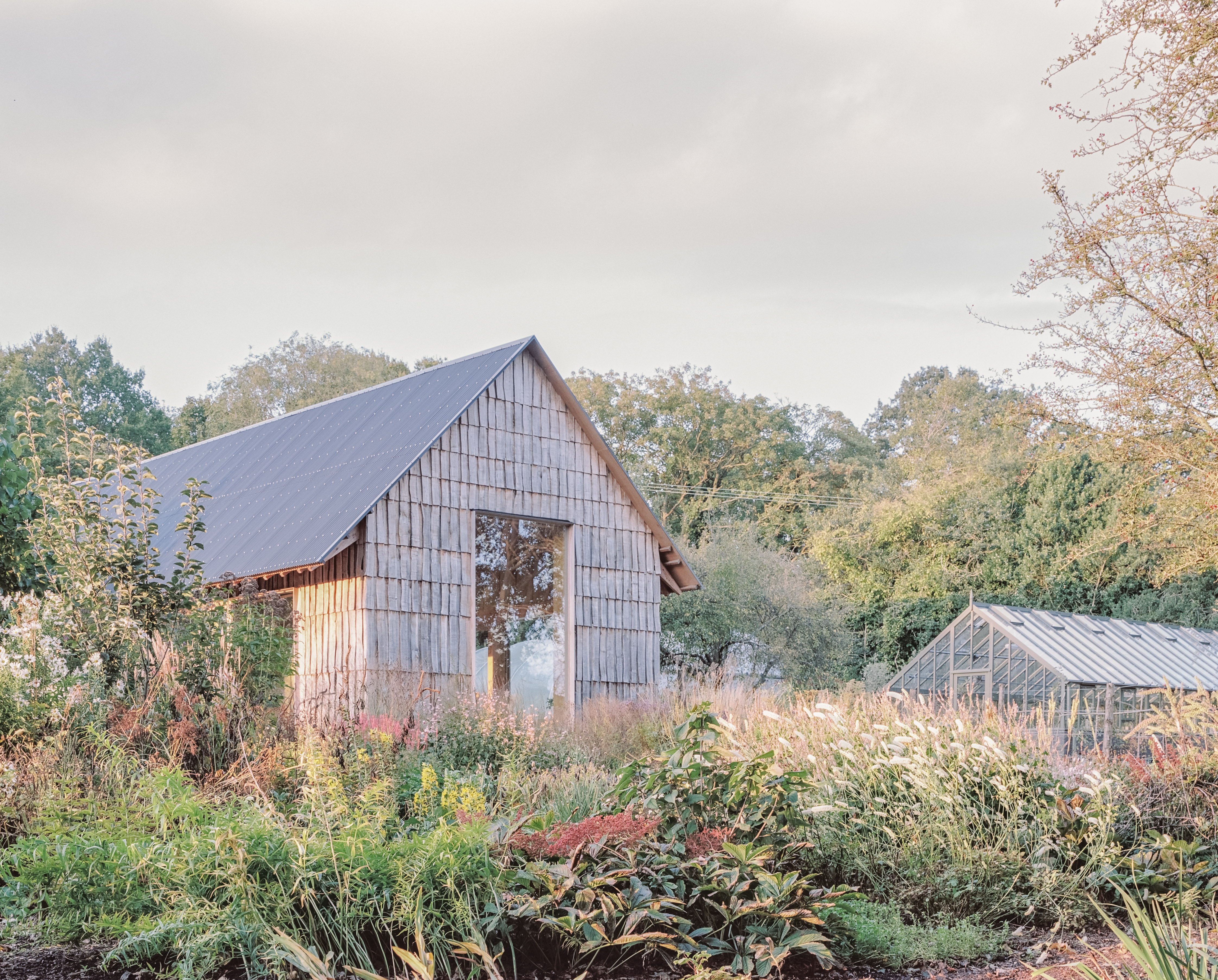
Receive our daily digest of inspiration, escapism and design stories from around the world direct to your inbox.
You are now subscribed
Your newsletter sign-up was successful
Want to add more newsletters?
The seed that bloomed into the Apple House was planted in 2017 when landscape designer Tom Stuart-Smith and his wife Sue, a psychotherapist and author, sought to bring together their expertise and create a community organisation at their base in Hertfordshire. The mission? To explore and celebrate the ways in which nature can impact well-being.
To design the centrepiece of what eventually became the Serge Hill Project for Gardening, Creativity and Health, the couple also looked close to home: they asked their son Ben Stuart-Smith, the co-founder of London architecture collective Okra, to craft a brief and a space that would encapsulate the hub's values.
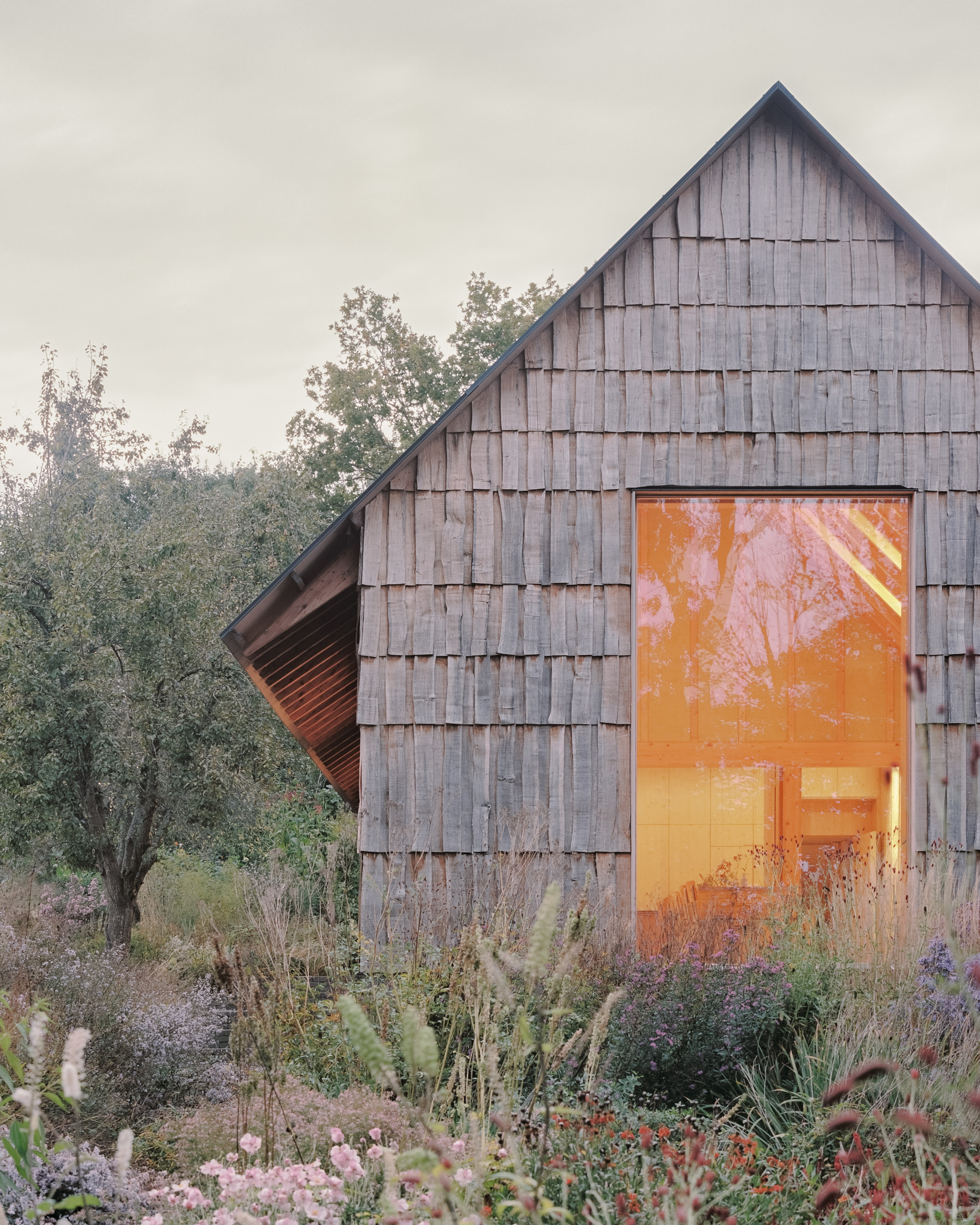
The architect and his parents identified a neglected orchard next to the couple's home. It offered just the right potential to be transformed to house a new education and wellbeing centre, to be called the Apple House, alongside lush garden plots containing a plant library of some 1,500 different varieties. With Serge Hill, the Stuart-Smiths wanted to show that 'community inclusion can be fostered through gardening and other forms of creativity,' the architect writes.
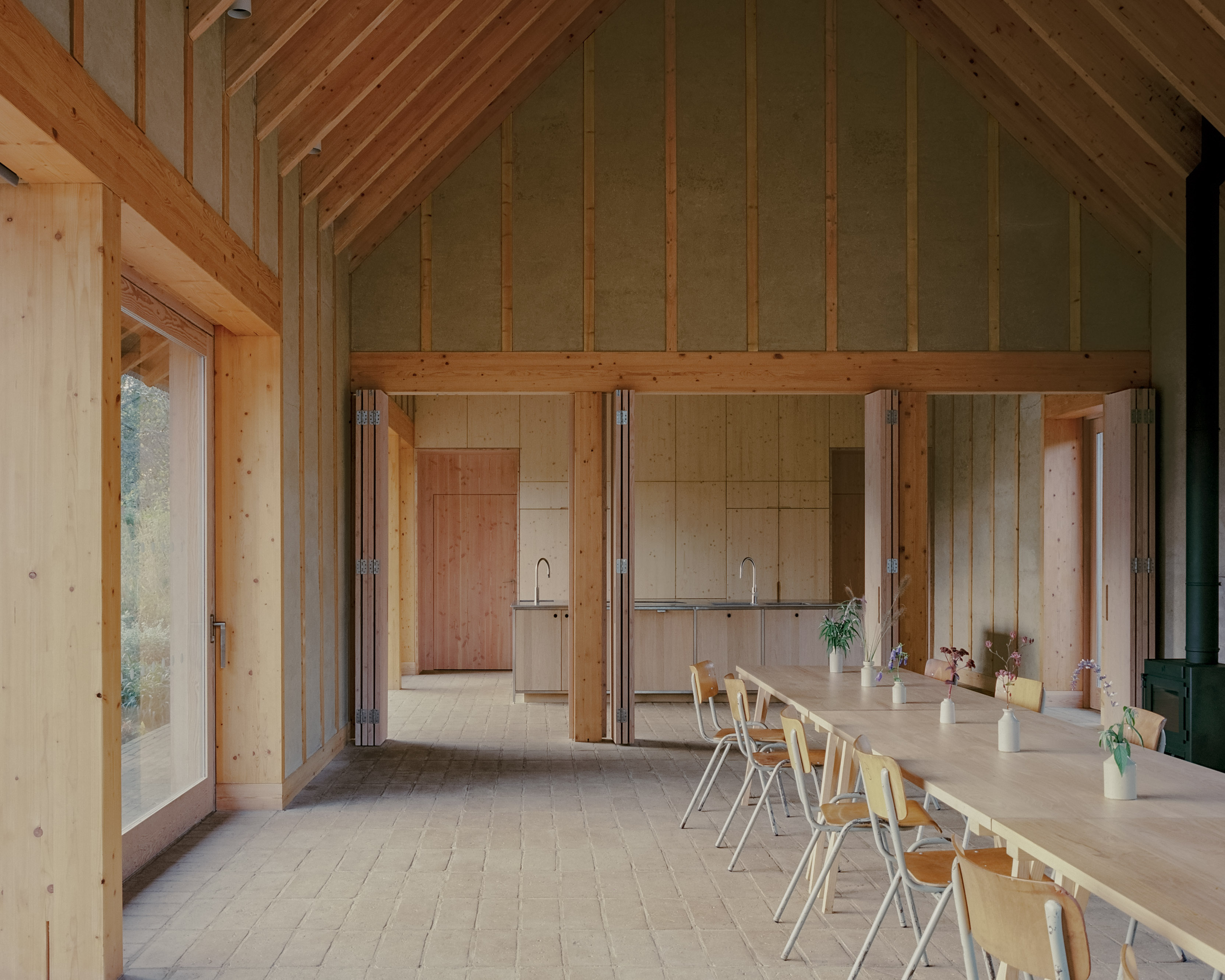
In tune with the brief's ethos, the architect worked to develop a sustainable architecture approach which would respect long-term project health in all its forms, as well as be flexible enough to allow for different activities within; from workshops, to events, talks and meals within the realms of art, education and health.
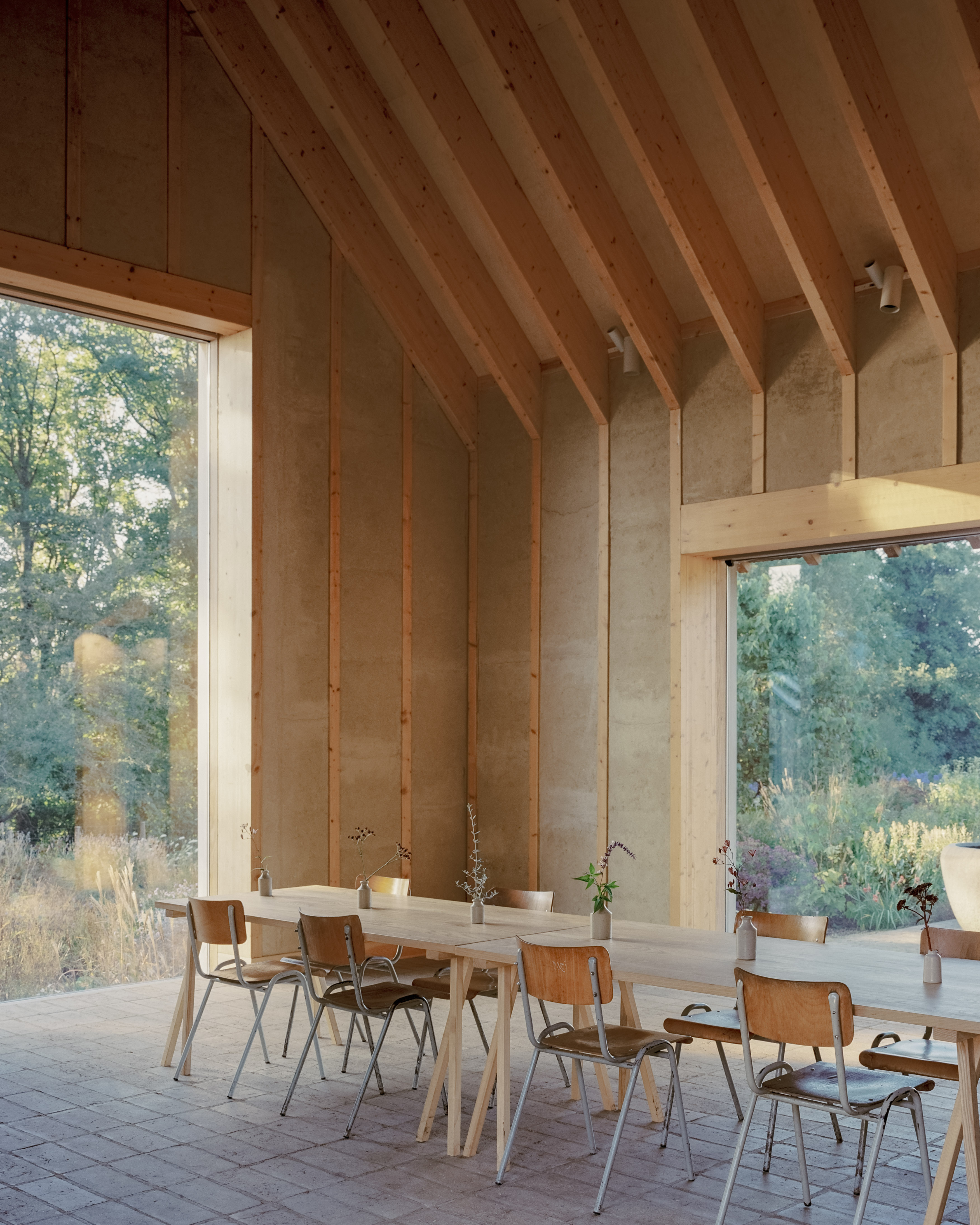
The project's radical approach to material use and construction is exemplified in the building's innovative spruce glulam structure, which was custom-designed by engineers Structure Workshop. It is matched with natural finishes throughout (for example, the lime plastered walls and cleft oak cladding), as well as in-situ cast hemp-crete and other locally-sourced materials.
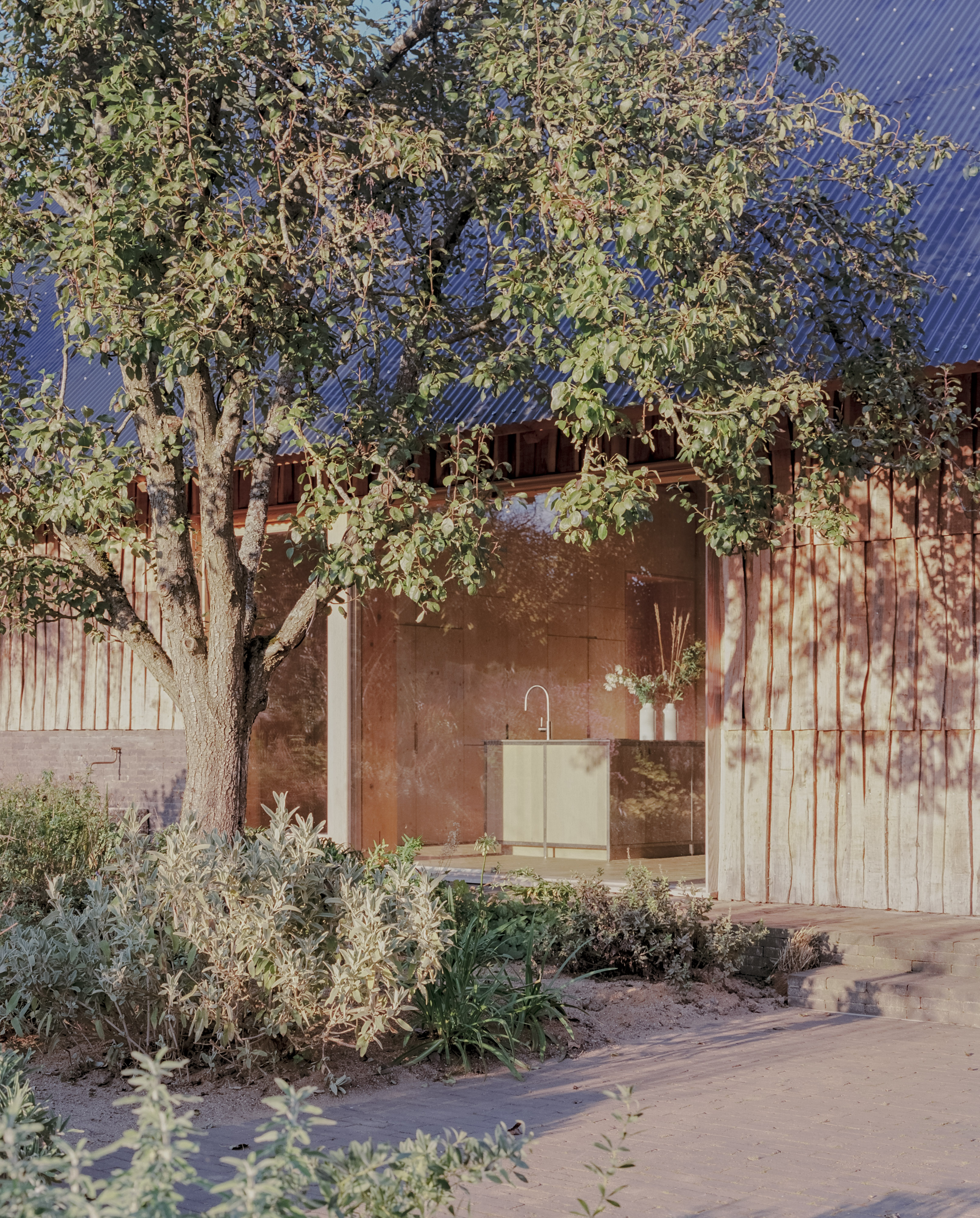
The glulam structure creates a column-free span inside that allows for a generous open space that can be adapted to various uses. Meanwhile, large openings create a consistent visual connection with the outdoors when within. This ensures the surrounding plant library always feels front and centre in the hub's activities.
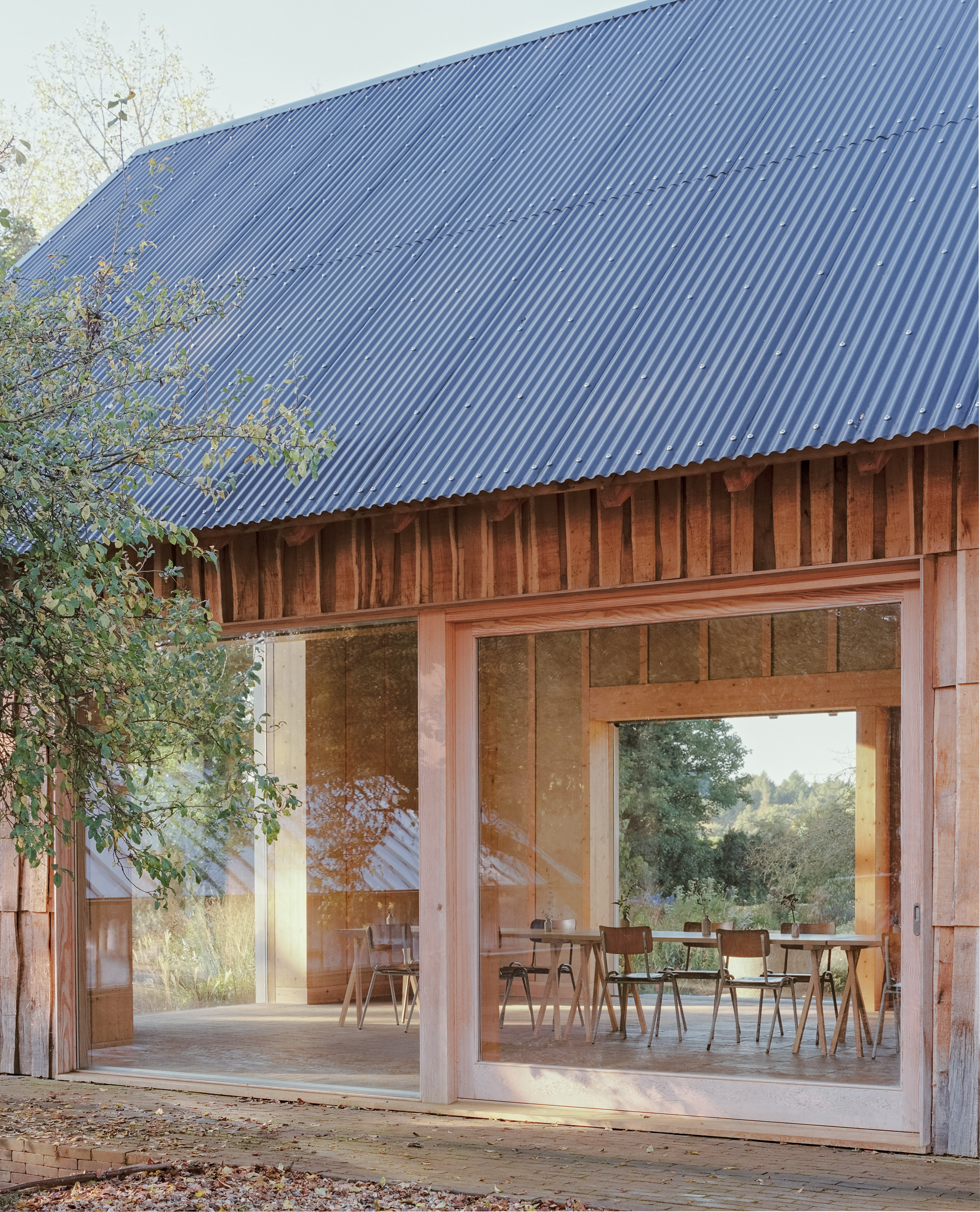
There is also a low-cost, earthen floor using unfired clay ‘strock’ (courtesy of local brick maker H.G Mathews), which was especially developed by Okra in close collaboration with natural materials expert Will Stanwix.
Receive our daily digest of inspiration, escapism and design stories from around the world direct to your inbox.
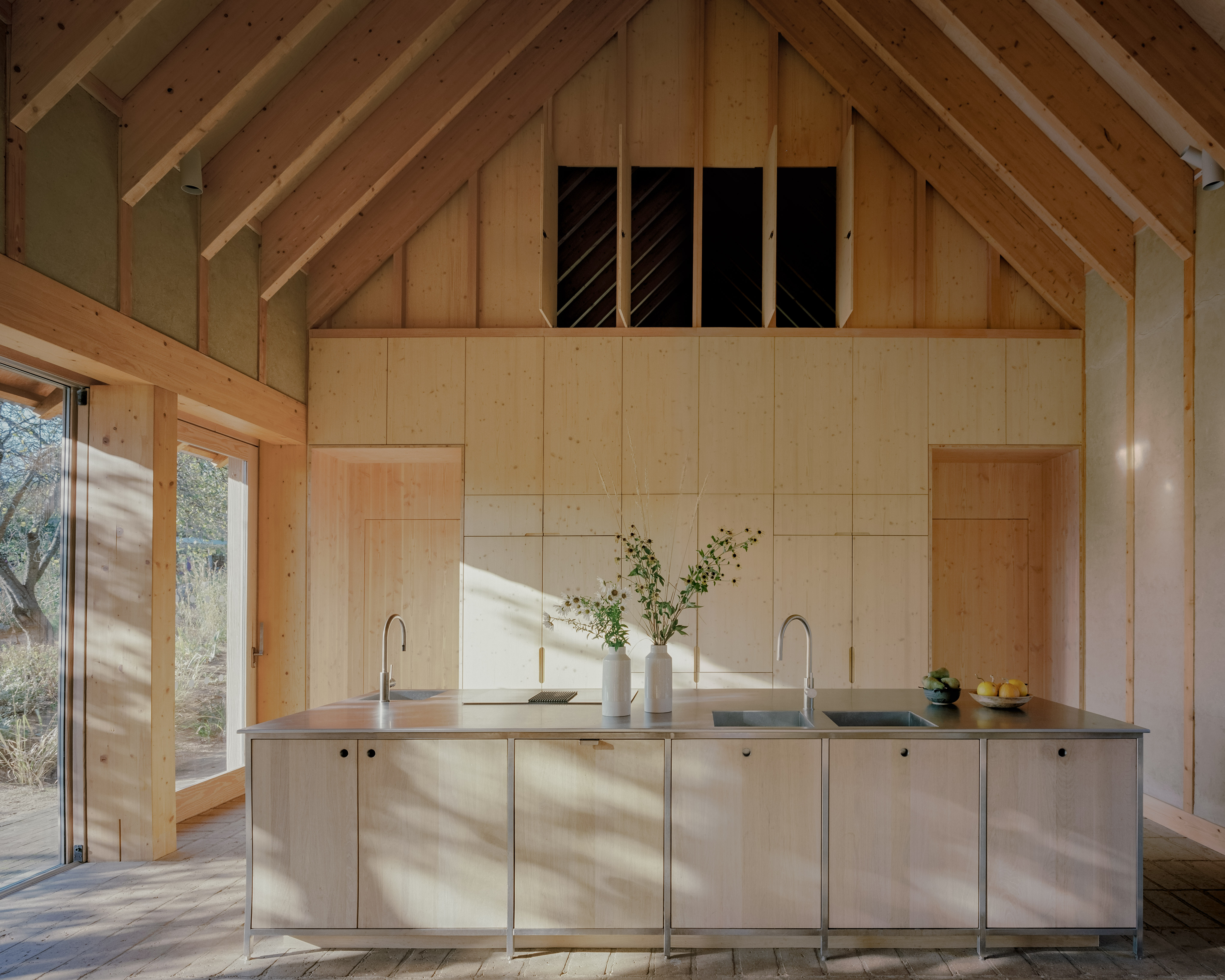
Now up and running, the Apple House is thriving, offering its facilities to a broad range of users in the local community and beyond. It's a meeting place for specialists, a venue for multi-disciplinary creative projects, and caters to everything from school visits, horticultural training courses and support programmes for people with learning disabilities.
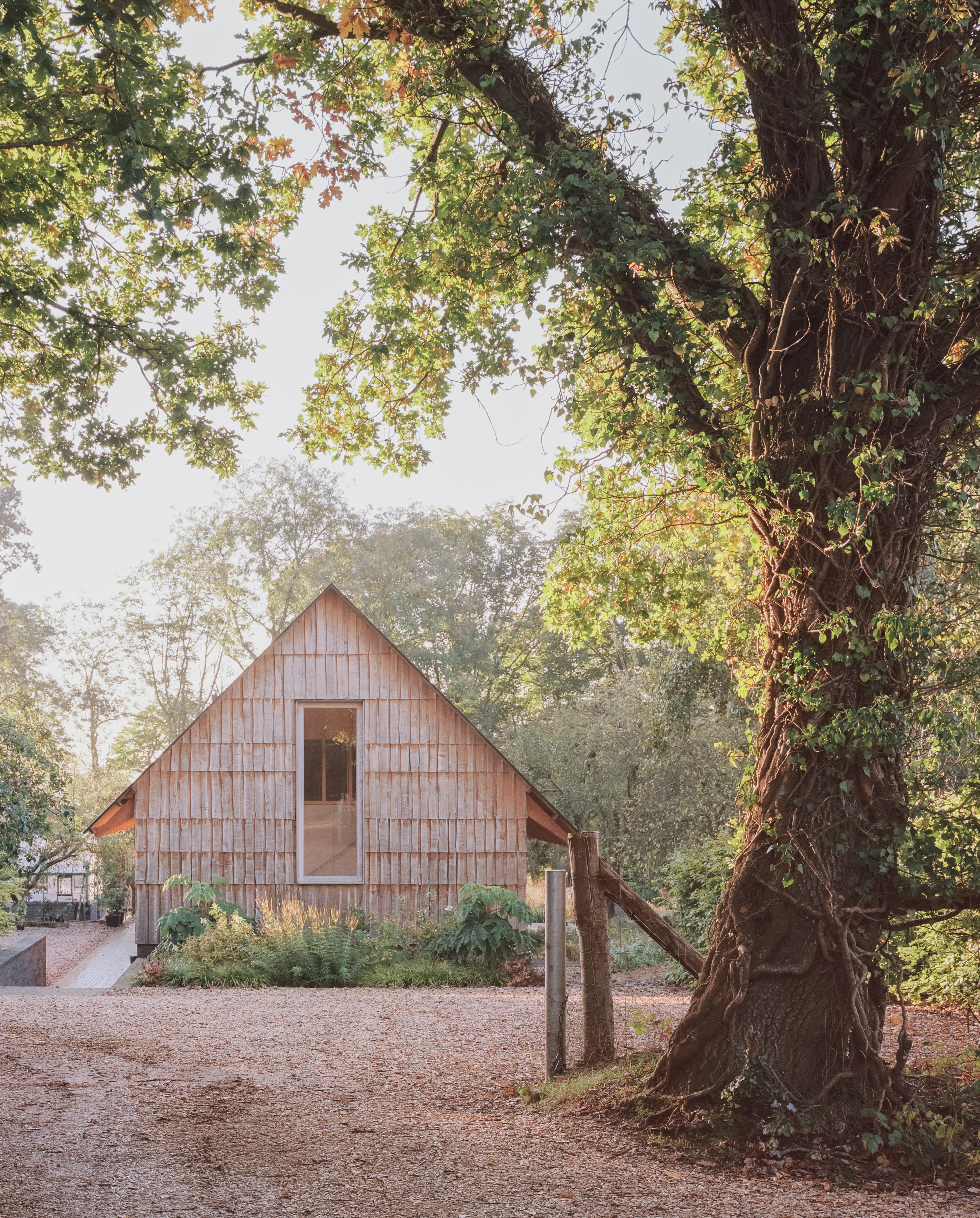
Discover The Serge Hill Project
Ellie Stathaki is the Architecture & Environment Director at Wallpaper*. She trained as an architect at the Aristotle University of Thessaloniki in Greece and studied architectural history at the Bartlett in London. Now an established journalist, she has been a member of the Wallpaper* team since 2006, visiting buildings across the globe and interviewing leading architects such as Tadao Ando and Rem Koolhaas. Ellie has also taken part in judging panels, moderated events, curated shows and contributed in books, such as The Contemporary House (Thames & Hudson, 2018), Glenn Sestig Architecture Diary (2020) and House London (2022).
