A Cornish coastal home that flows like the tide and landscape
On the north coast of Cornwall, De Rosee Sa design a retreat shaped by surfing, sea views and natural materials, offering its owners a life of comfort and calm
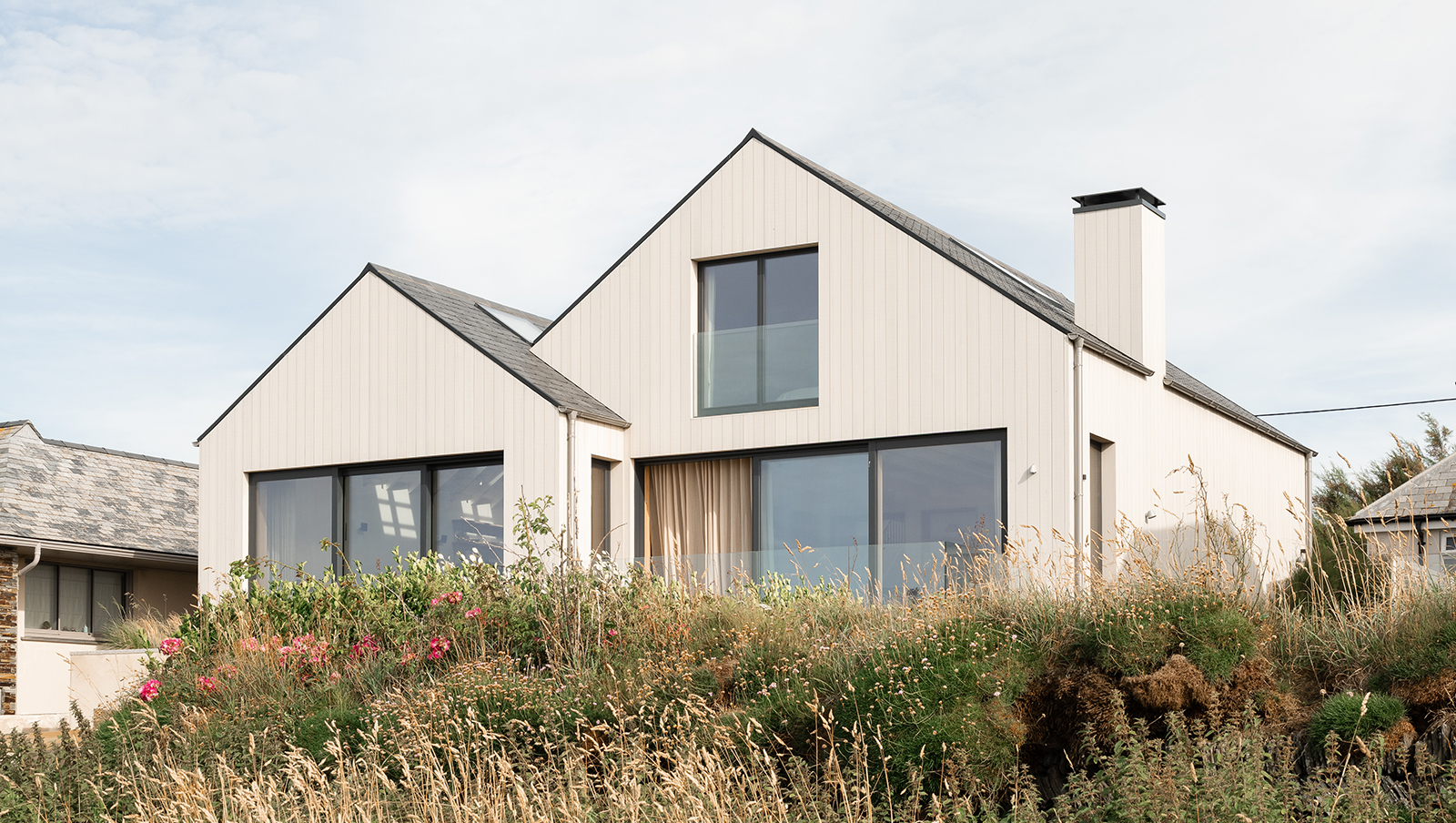
A minimalist Cornwall retreat on the north coast of Cornwall was conceived for easy living by its author, the London-based architecture and interior design studio De Rosee Sa. Blending the region's charmingly rugged landscape with the clients' love for surfing, the home is not only personalised to serve its owners' passions and daily needs, but it was also designed to connect deeply with its setting - from its natural materials that draw on its surroundings to its gabled roof, which is typical in its part of the world.
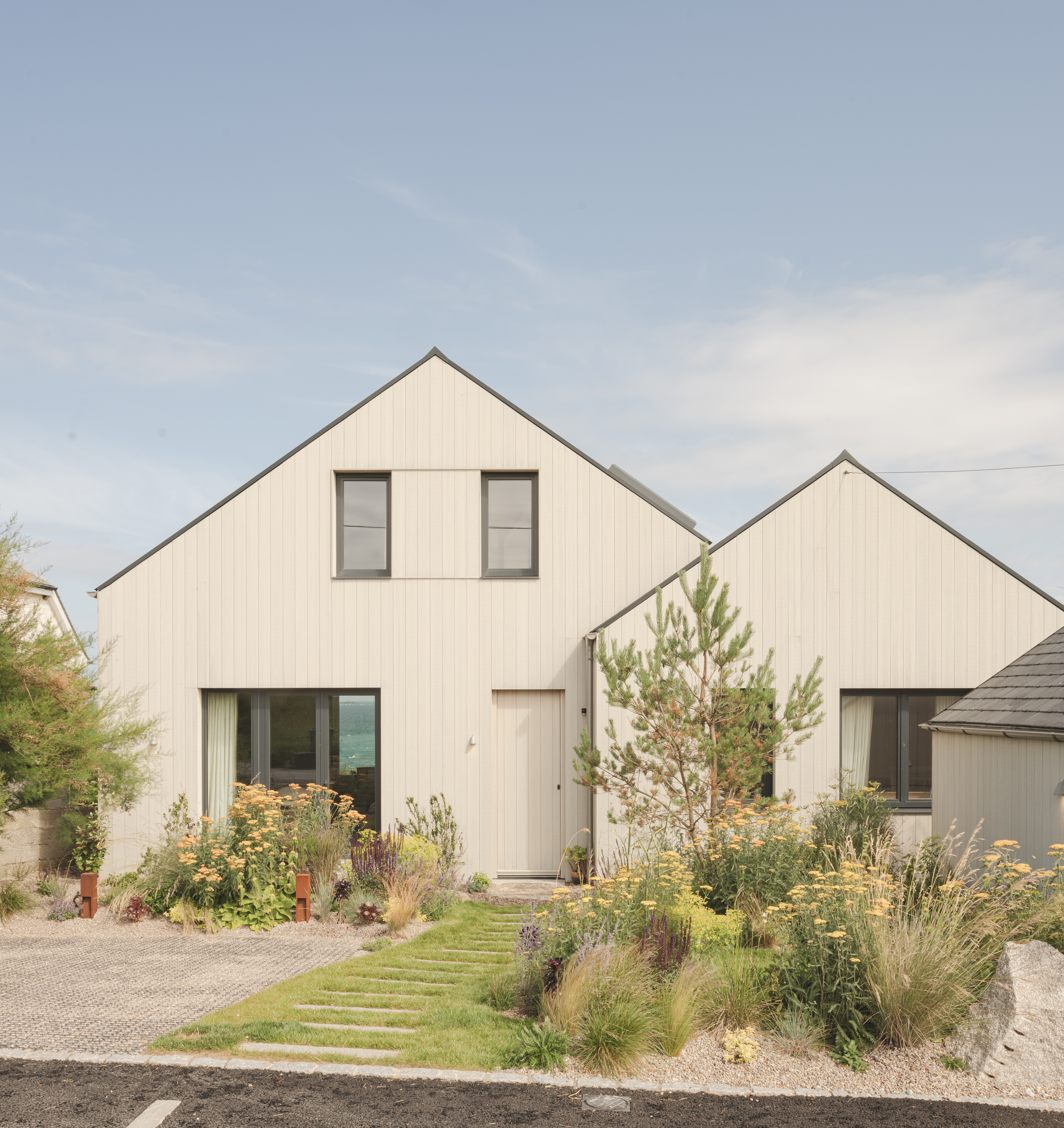
Tour this contemporary Cornwall retreat by De Rosee Sa
Clad in timber, the house is crafted in simple geometries and minimalist lines, featuring dark-framed openings which elegantly punctuate the facades. It comes as a pleasingly abstract iteration of local vernacular forms, while breaking down the home's overall volume, which spans a comfortable 335 sq m.
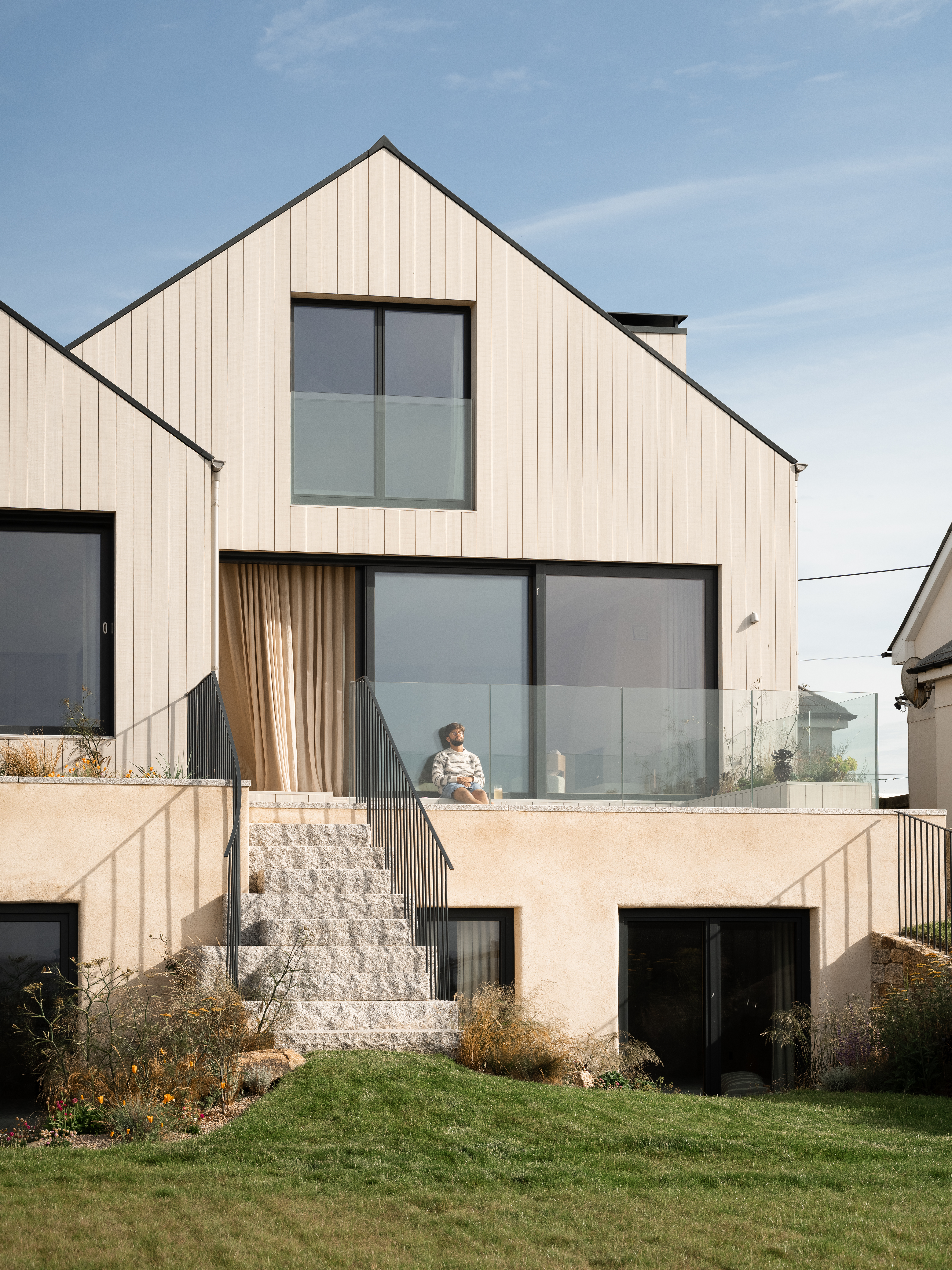
A garden made of wildflowers, grasses and Cornish stone creates a perfect, naturalistic landscape for the house to emerge from - ensuring it remains in tune with surrounding native plant life, and flowing organically down to the cliffside below.
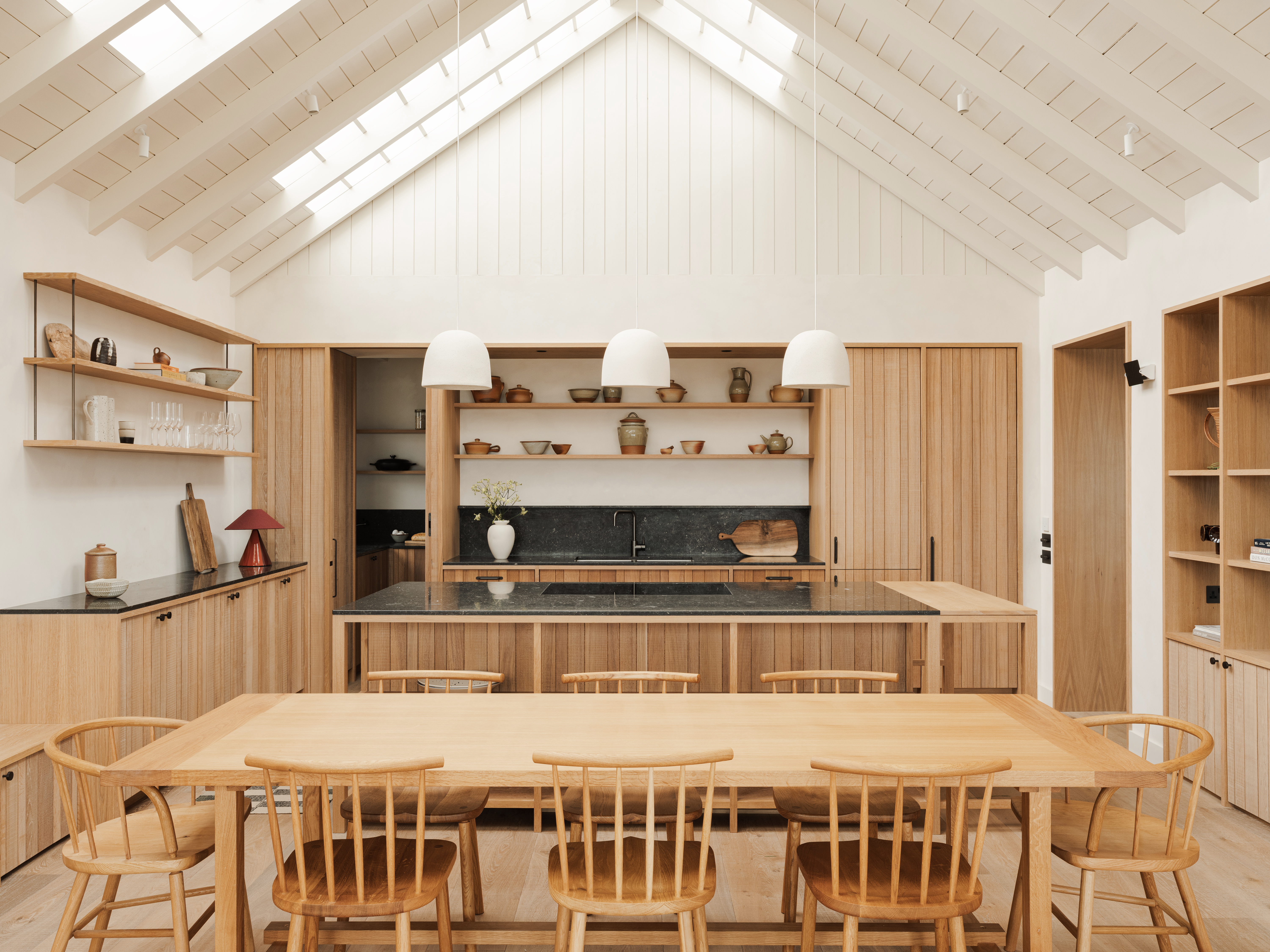
Inside, similar themes prevail, with neutral colours and materials such as clay and lime paints, and wide oak boards dominating the interior – drawing directly from the region's overall palette. Surfaces are tactile and textures echo sand, stone and driftwood.
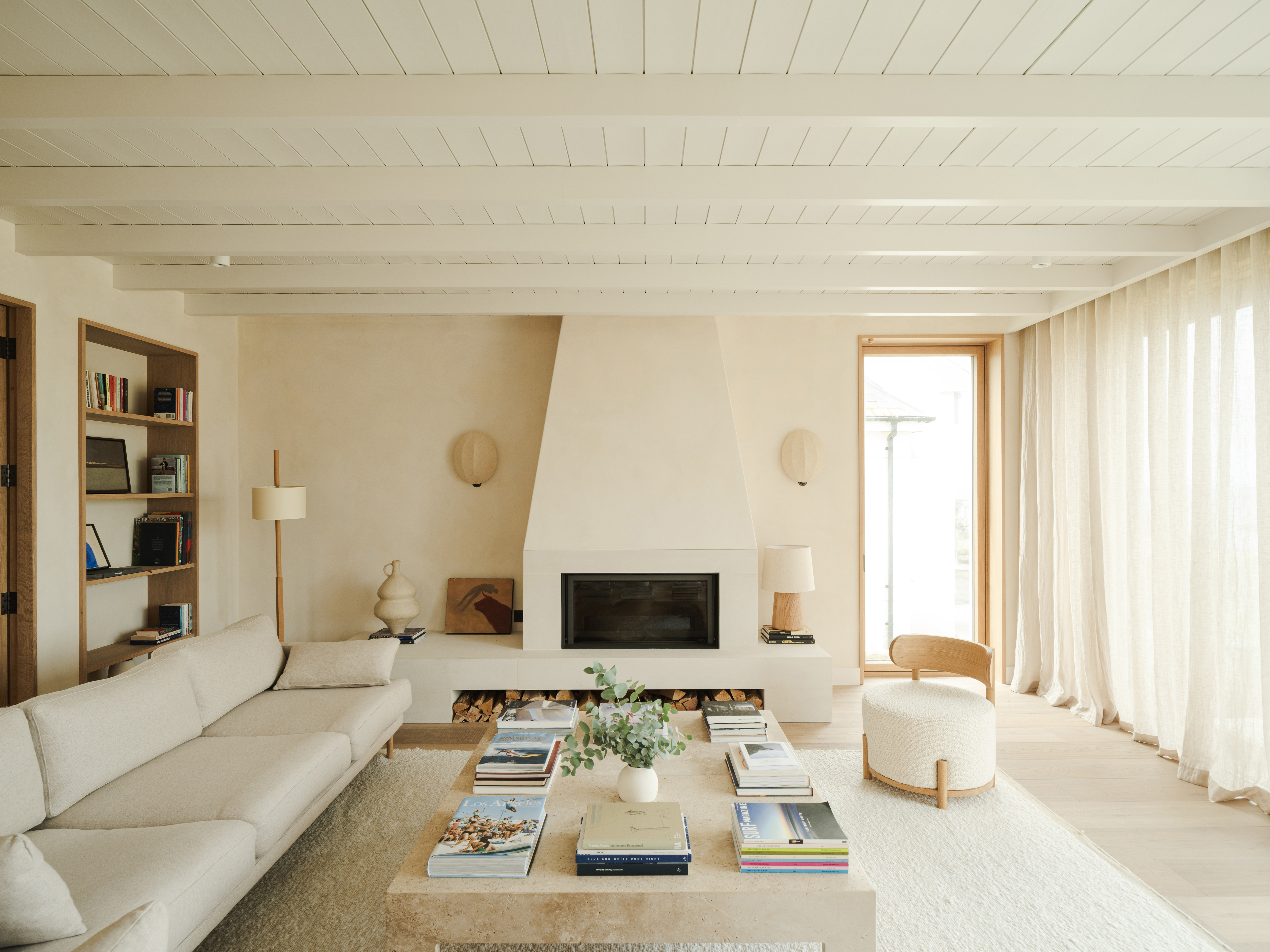
A sculptural limestone fireplace becomes a key feature in the main living space, with a large picture window drawing the eye out towards the long sea views on the other end of the room. Vaulted timber ceilings and rooflights ensure interiors feel spacious and natural light reaches every corner.
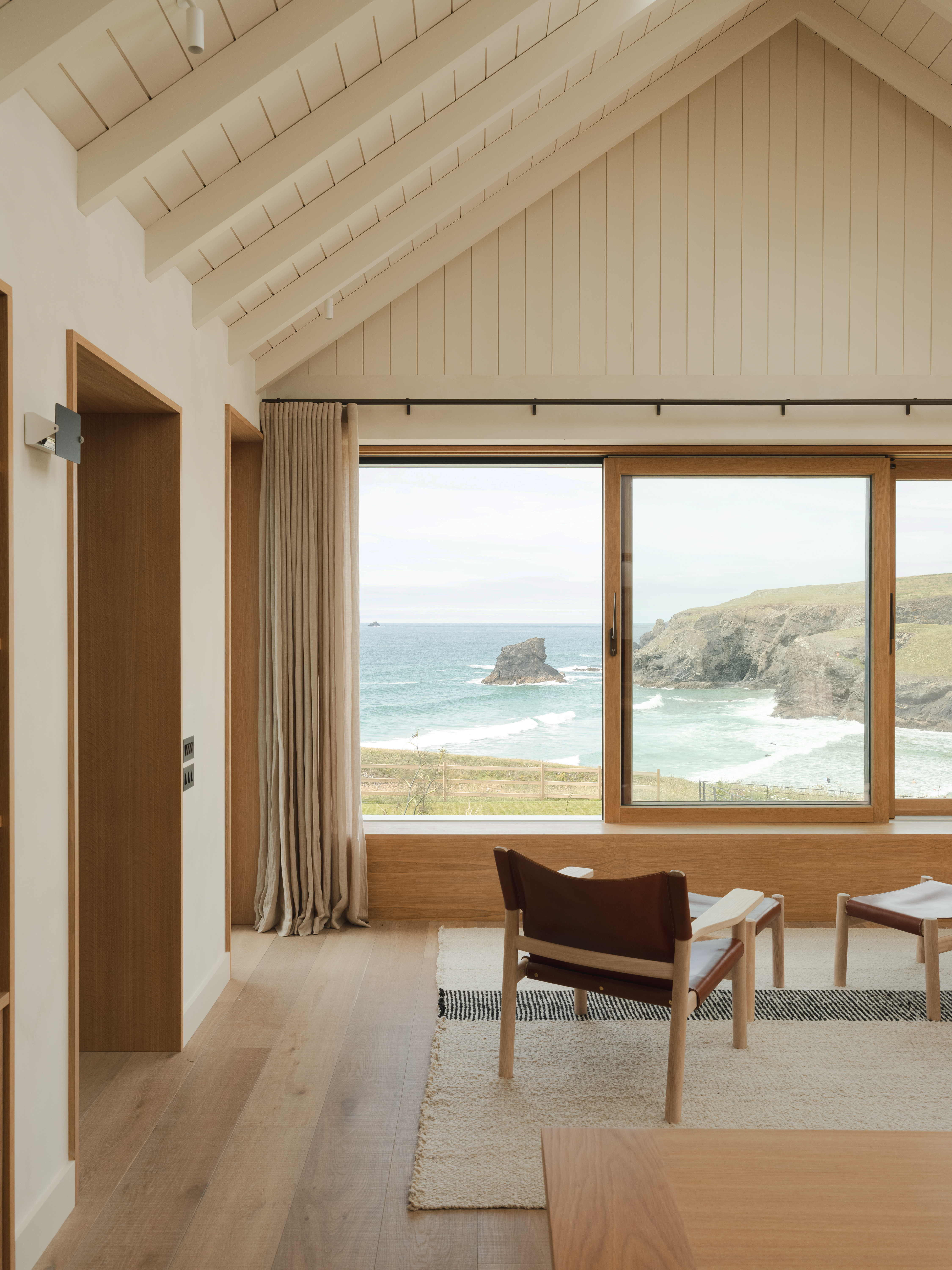
Beyond the main residential areas – living, kitchen and dining areas, and bedrooms – a series of additional spaces make sure the home is perfectly tailored to its residents' lifestyle. These include a cocoon-like snug, a bespoke bunk room, and space for changing and storage before and after surfing sessions.
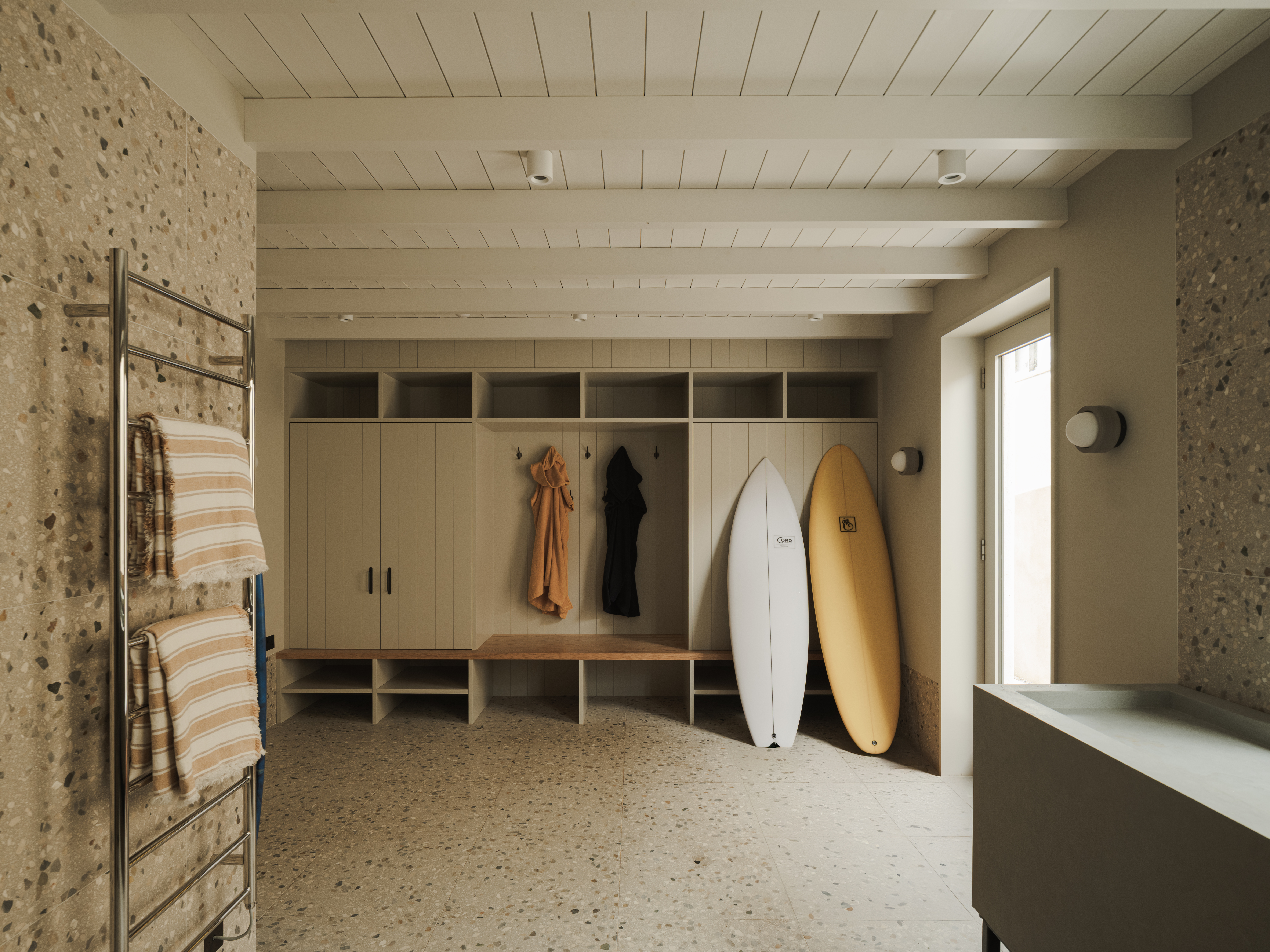
Max de Rosee, who co-founded De Rosee Sa together with partner Claire Sa, says: 'The Cornish landscape is dramatic, and we wanted to celebrate that. The front door acts like a pause: plain, almost mute, until the sea takes over. Every key space is oriented to the view. Light and outlook were treated as materials in their own right, shaping how the interiors are experienced.'
Receive our daily digest of inspiration, escapism and design stories from around the world direct to your inbox.
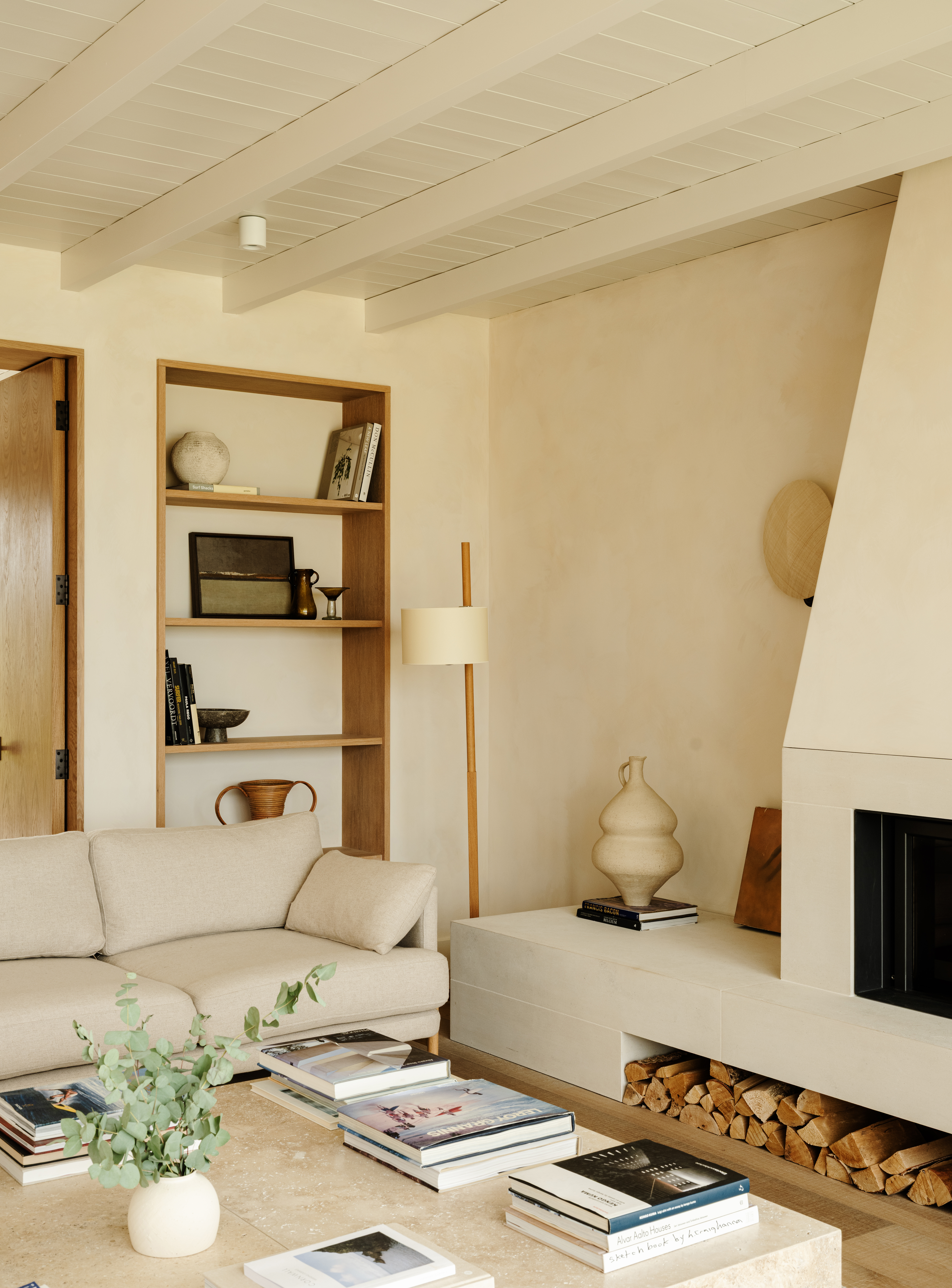
'Timber-lined ceilings, clay and lime walls, natural oak - all chosen to create a tactile, breathable environment that feels made, not manufactured. By tucking the third floor into the roofline, we preserved the village scale while giving the family the space they needed. The result is a house designed for ease of living, comfort and longevity.'
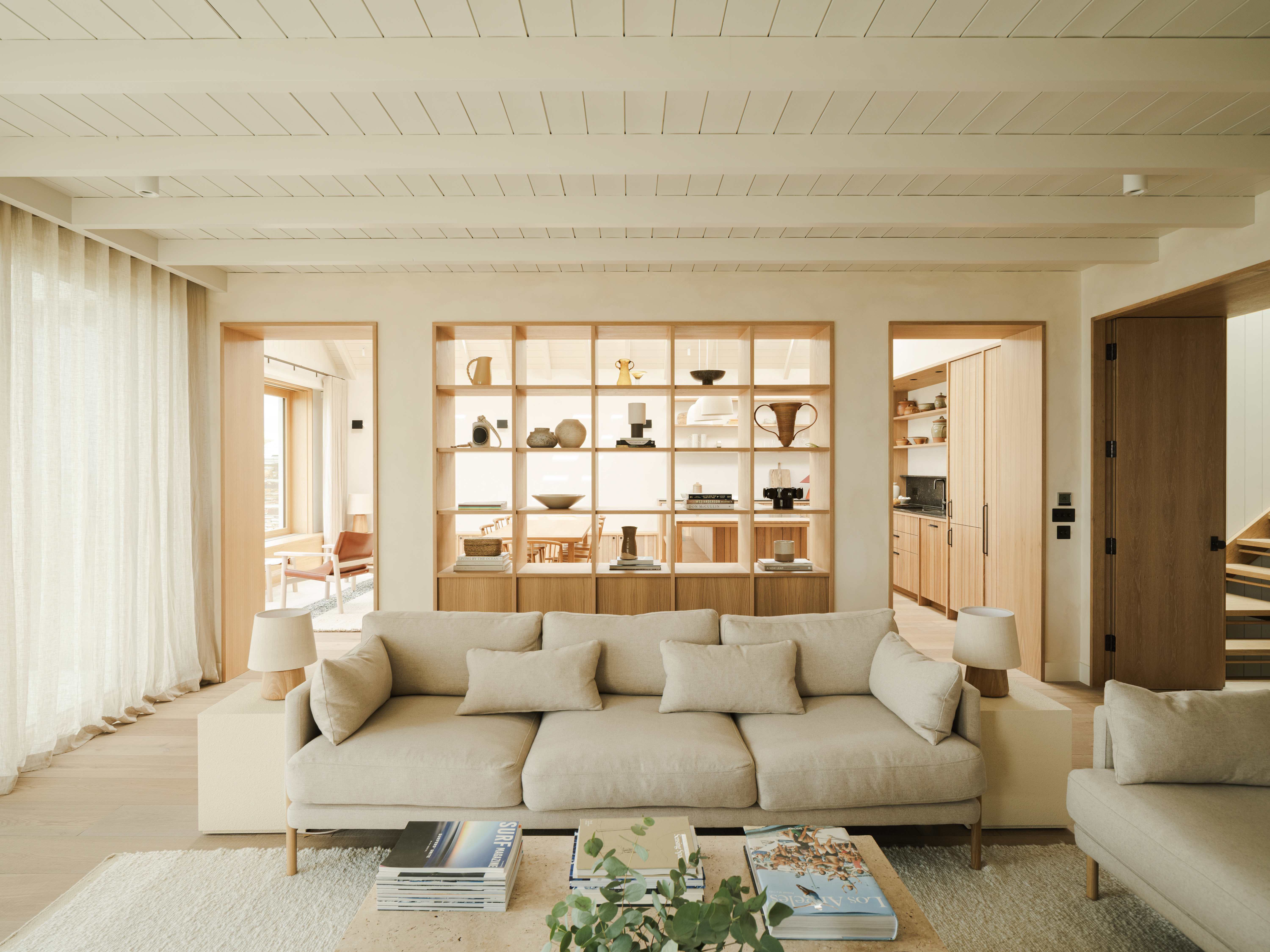
Ellie Stathaki is the Architecture & Environment Director at Wallpaper*. She trained as an architect at the Aristotle University of Thessaloniki in Greece and studied architectural history at the Bartlett in London. Now an established journalist, she has been a member of the Wallpaper* team since 2006, visiting buildings across the globe and interviewing leading architects such as Tadao Ando and Rem Koolhaas. Ellie has also taken part in judging panels, moderated events, curated shows and contributed in books, such as The Contemporary House (Thames & Hudson, 2018), Glenn Sestig Architecture Diary (2020) and House London (2022).
-
 Ten out-of-this-world design exhibitions to see in 2026
Ten out-of-this-world design exhibitions to see in 2026From contemporary grandes dames to legends past, and ‘non-human’ design: here are ten design exhibitions we’re looking forward to seeing in 2026
-
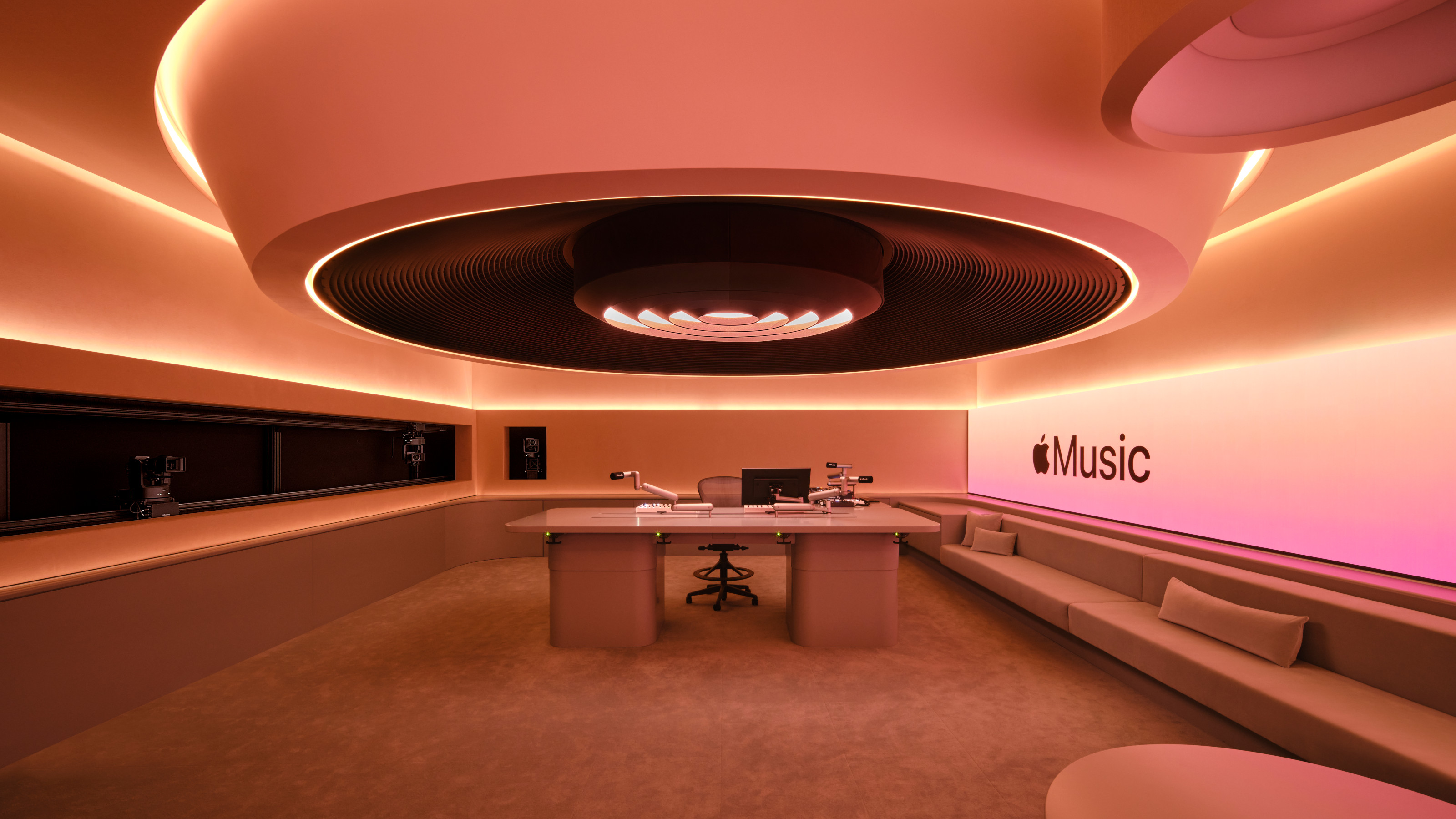 Apple Music’s new space for radio, live music and events sits in the heart of creative LA
Apple Music’s new space for radio, live music and events sits in the heart of creative LAApple Music’s Rachel Newman and global head of workplace design John De Maio talk about the shaping of the company’s new Los Angeles Studio
-
 David Lynch’s photographs and sculptures are darkly alluring in Berlin
David Lynch’s photographs and sculptures are darkly alluring in BerlinThe late film director’s artistic practice is the focus of a new exhibition at Pace Gallery, Berlin (29 January – 22 March 2026)
-
 Step inside this perfectly pitched stone cottage in the Scottish Highlands
Step inside this perfectly pitched stone cottage in the Scottish HighlandsA stone cottage transformed by award-winning Glasgow-based practice Loader Monteith reimagines an old dwelling near Inverness into a cosy contemporary home
-
 This curved brick home by Flawk blends quiet sophistication and playful details
This curved brick home by Flawk blends quiet sophistication and playful detailsDistilling developer Flawk’s belief that architecture can be joyful, precise and human, Runda brings a curving, sculptural form to a quiet corner of north London
-
 A compact Scottish home is a 'sunny place,' nestled into its thriving orchard setting
A compact Scottish home is a 'sunny place,' nestled into its thriving orchard settingGrianan (Gaelic for 'sunny place') is a single-storey Scottish home by Cameron Webster Architects set in rural Stirlingshire
-
 Porthmadog House mines the rich seam of Wales’ industrial past at the Dwyryd estuary
Porthmadog House mines the rich seam of Wales’ industrial past at the Dwyryd estuaryStröm Architects’ Porthmadog House, a slate and Corten steel seaside retreat in north Wales, reinterprets the area’s mining and ironworking heritage
-
 Arbour House is a north London home that lies low but punches high
Arbour House is a north London home that lies low but punches highArbour House by Andrei Saltykov is a low-lying Crouch End home with a striking roof structure that sets it apart
-
 A former agricultural building is transformed into a minimal rural home by Bindloss Dawes
A former agricultural building is transformed into a minimal rural home by Bindloss DawesZero-carbon design meets adaptive re-use in the Tractor Shed, a stripped-back house in a country village by Somerset architects Bindloss Dawes
-
 RIBA House of the Year 2025 is a ‘rare mixture of sensitivity and boldness’
RIBA House of the Year 2025 is a ‘rare mixture of sensitivity and boldness’Topping the list of seven shortlisted homes, Izat Arundell’s Hebridean self-build – named Caochan na Creige – is announced as the RIBA House of the Year 2025
-
 In addition to brutalist buildings, Alison Smithson designed some of the most creative Christmas cards we've seen
In addition to brutalist buildings, Alison Smithson designed some of the most creative Christmas cards we've seenThe architect’s collection of season’s greetings is on show at the Roca London Gallery, just in time for the holidays