The architectural innovation hidden in plain sight at Frieze London 2025
The 2025 Frieze entrance pavilions launch this week alongside the art fair, showcasing a brand-new, modular building system set to shake up the architecture of large-scale events
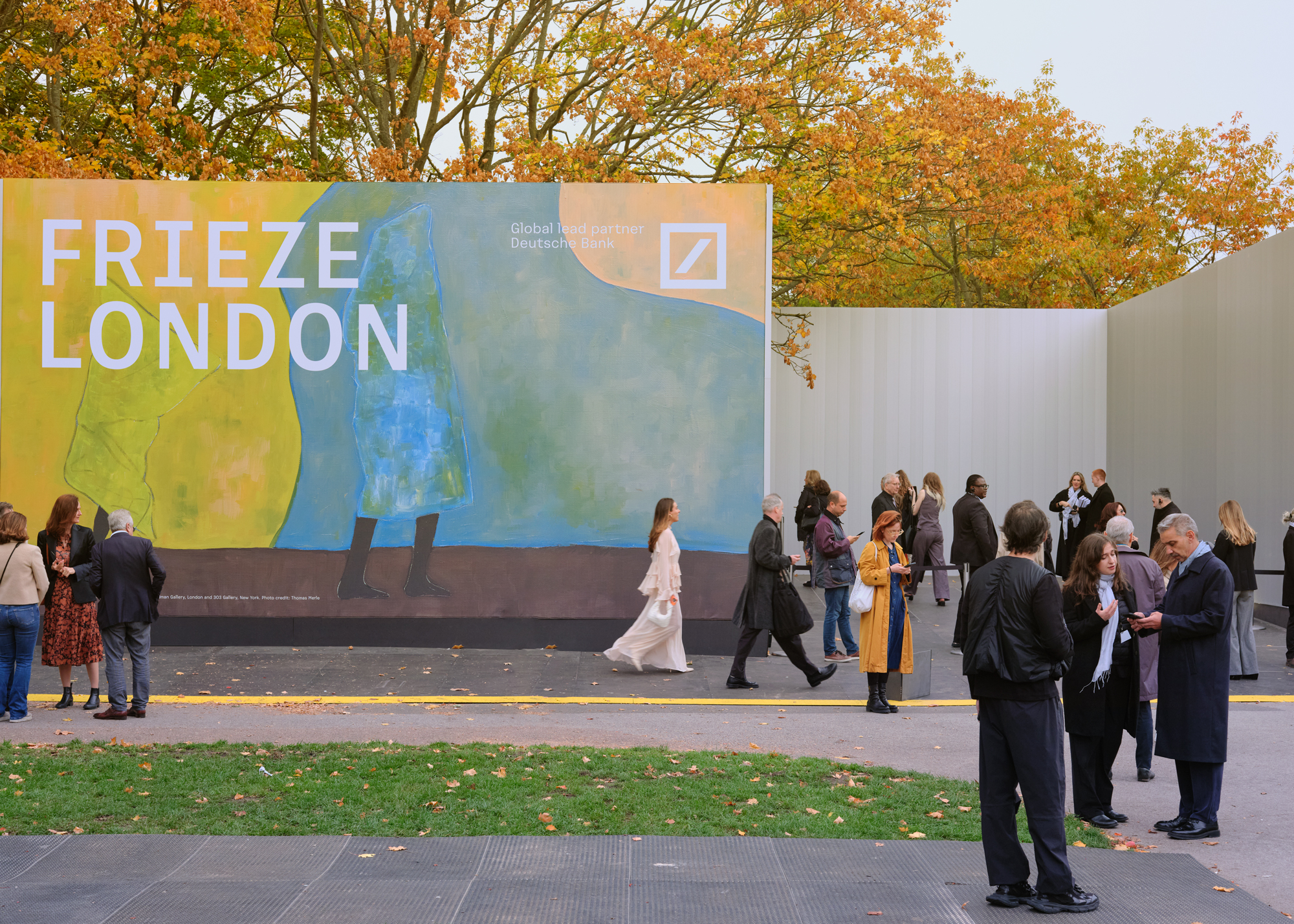
Frieze London 2025 has kicked off, and all eyes are on the art. All? For the architecture enthusiast, the Frieze entrance pavilions are just as interesting to admire as the exhibits that lie within the popular global fair.
This year, design practice A Studio Between and Norwegian aluminium manufacturer Hydro are behind Frieze's elegant architectural spaces. Set against the green backdrop of Regent's Park, the event's architecture shows off a modular new system that promotes reuse and environmental responsibility. The structure is built from 75 per cent recycled aluminium, not only bringing sustainable architecture practice to the fore, but also opening up discussions around circularity and eco-sensitivity in the realm of temporary exhibition design.
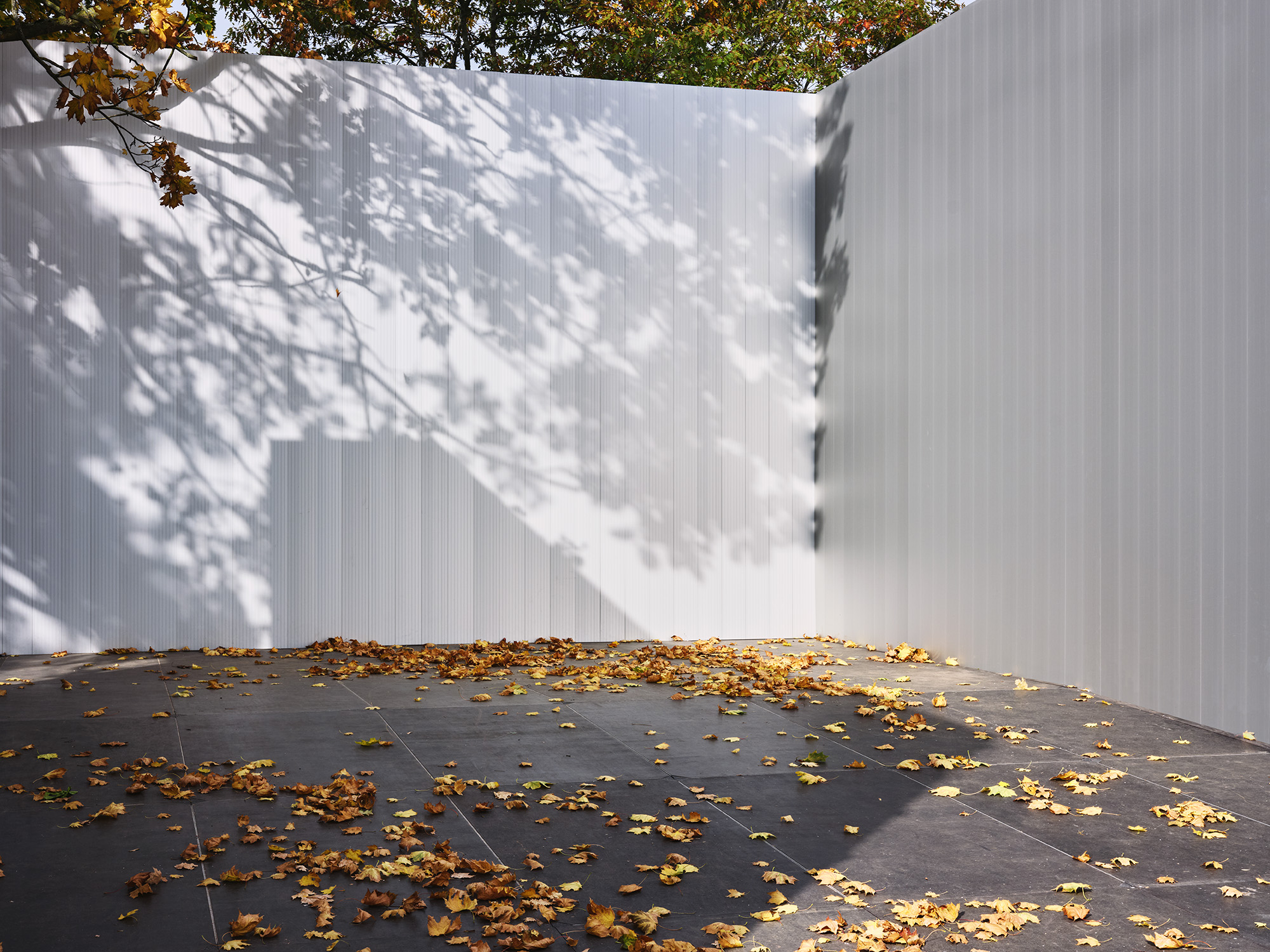
Exploring the architecture of the 2025 Frieze entrance pavilions in London
The fair's reconfigurable pavilion system is practical and efficient – it's equally visually captivating and rich in materiality. It comprises recycled-aluminium shapes, or modules, in three surface textures – natural anodised in flat and ridged, and raw mill-finish. The modules – made from the recycling of ready-made transport infrastructure components, which have been reimagined and reassembled – are deliberately pared back to reveal the material's crisp minimalism. A pop of colour, the main sign featuring an artwork by artist Cassi Namoda, forms the exception.
'We are always looking for ways to make the fairs’ infrastructure more sustainable. That’s why we chose to work with A Studio Between again, and to design and deepen our commitment to modular, reusable systems. Hydro’s recycled aluminium is central to this approach with its durability, precision, and a low-carbon footprint, without compromising on aesthetics,' said Romilly Stebbings, director of business development and Frieze’s sustainability lead.
We caught up with A Studio Between's Richard J McConkey and Hydro's Asle Forsbak to find out more about their approach, inspiration, and overall thinking surrounding their 2025 Frieze entrance pavilions.
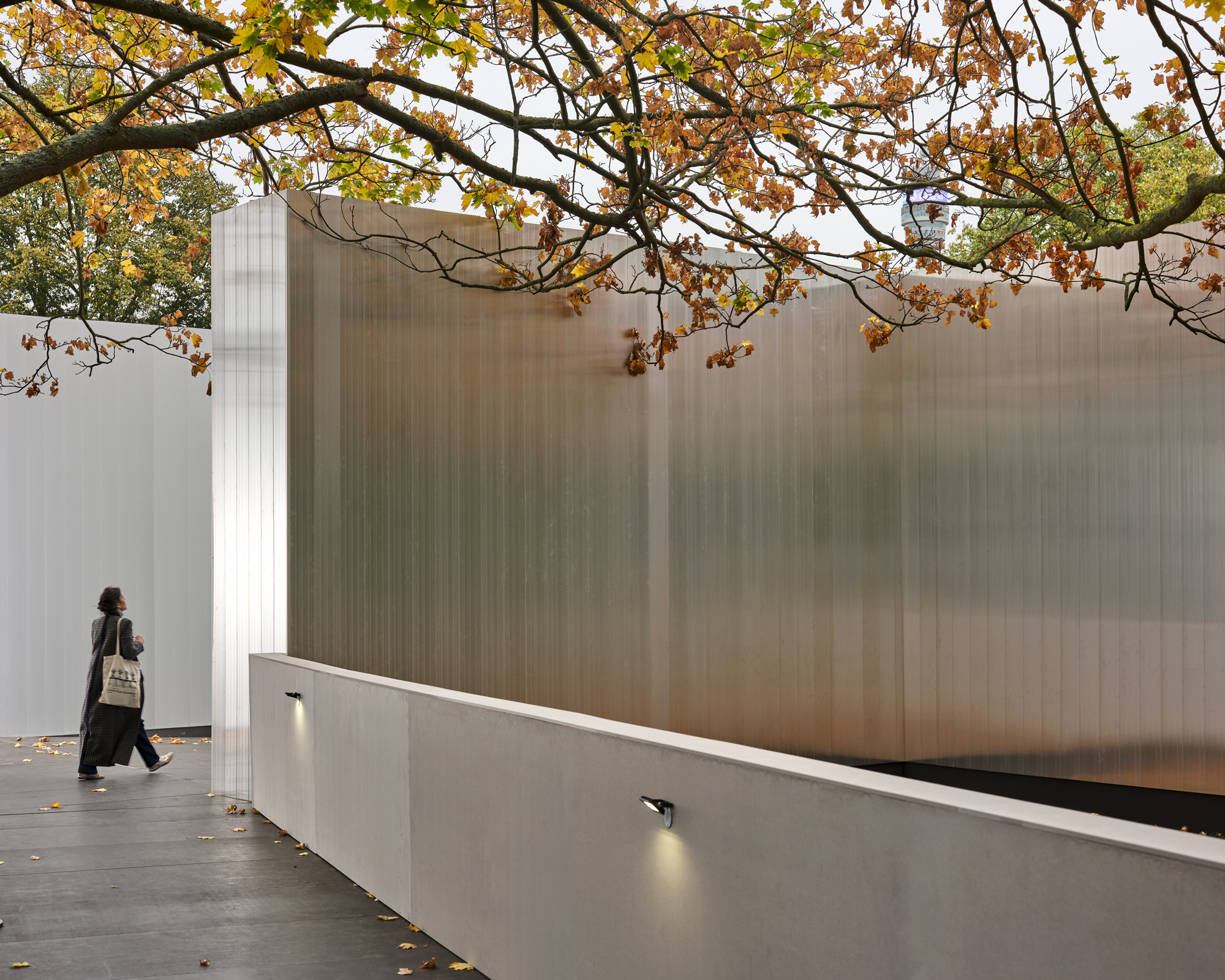
Wallpaper*: Why did you go down the reuse route with this year's Frieze Pavilion?
Richard J McConkey: Frieze is a model that's built on reuse. The structure, the gallery walls, the lighting – essentially its architecture – have been designed for reuse. With the exterior pavilions, which have to fit quite challenging site conditions, we saw an opportunity to create balance there.
Receive our daily digest of inspiration, escapism and design stories from around the world direct to your inbox.
We’re aiming to create an installation that holds its own alongside the galleries on show. Something crafted with [the same] exactitude as the art itself. By focusing on reuse, we have been able to elevate the materiality, allowing us to really build something considered. At the same time, we have designed it to enhance the physical experience in the present, while embedding the flexibility needed for future iterations. In that sense, it’s become a project about time. Future versions might only change subtly, and that restraint in the work is a strength. The challenge then becomes how embodied energy and craft invested now can become a long-term asset. The pavilions and entrance area are the first things you encounter at Frieze. So we saw this as an opportunity to set the tone.
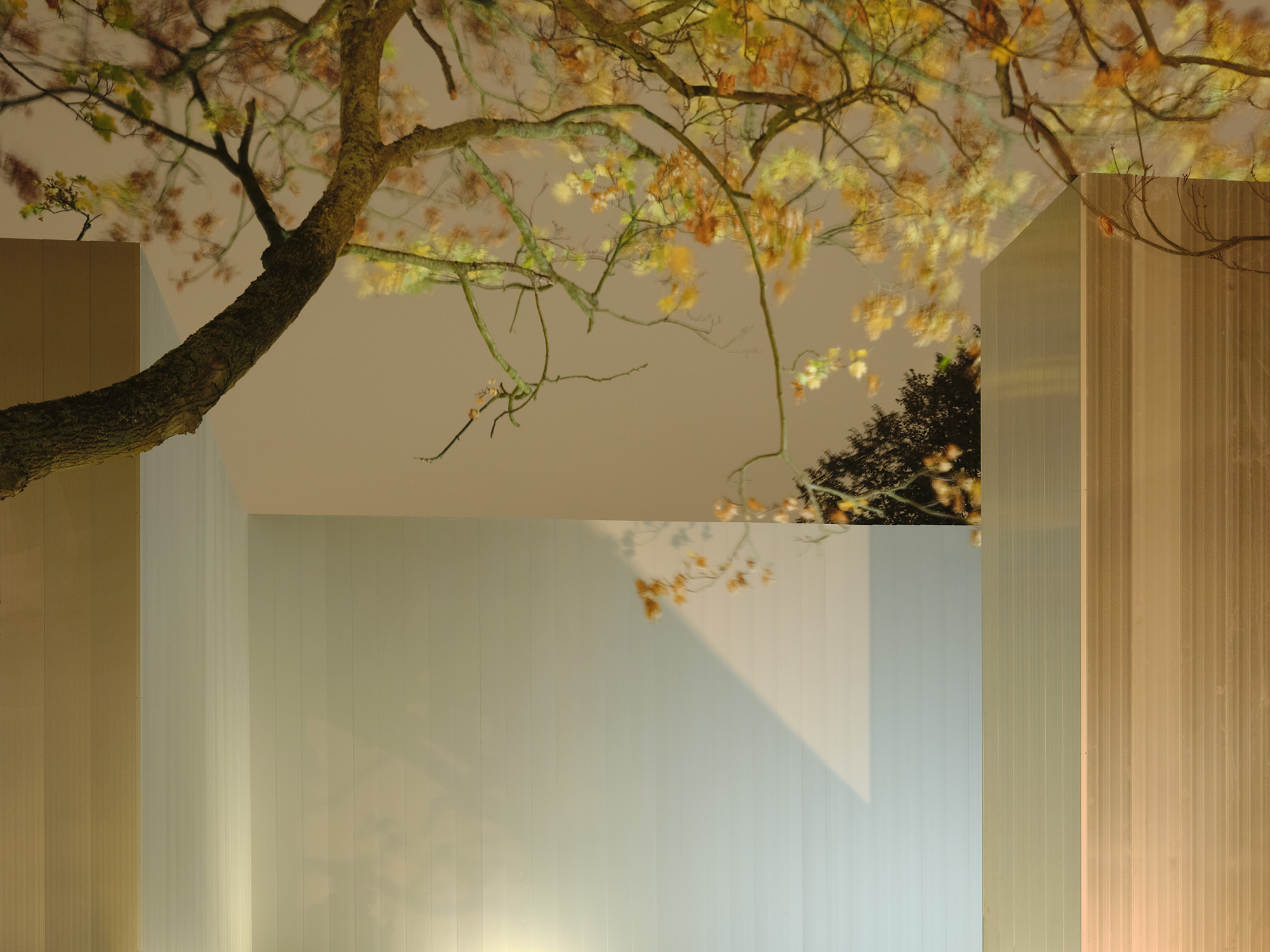
W*: How easy was it to develop the modular pavilion? Were there any challenges or compromises?
RJM: There’s a certain rigour in designing something intended to come apart. Every element must be simple, exact. But that constraint became a point of focus. The volumes are conceived as a foil to the beauty of the park, a quiet backdrop, so the theme of reduction, of distilling things to the essential, felt not just appropriate, but necessary.
The forms appear deceptively simple – sculptural, monolithic, yet highly responsive to light. In this iteration, we are testing three aluminium finishes, each reacting differently to the environment. These insights will inform future versions of the system. The components themselves are adaptable, composed of aluminium profiles designed to be stored, reassembled, and reconfigured across future editions of the fair.
Asle Forsbak: We worked closely with A Studio Between to develop the aluminium façade system from extruded profiles originally used in transport infrastructure. These are heavy-duty components with proven performance, but reimagined here in a completely different architectural language. One of the core challenges was maintaining elegance and modularity without compromising on performance or sustainability. We’re dealing with recycled aluminium, which maintains the same strength, quality and aesthetics as virgin metal.
RJM: The installation has to serve multiple purposes. Representational, functional, and environmental. These are all equally weighted. That tension drove this idea of clarity.
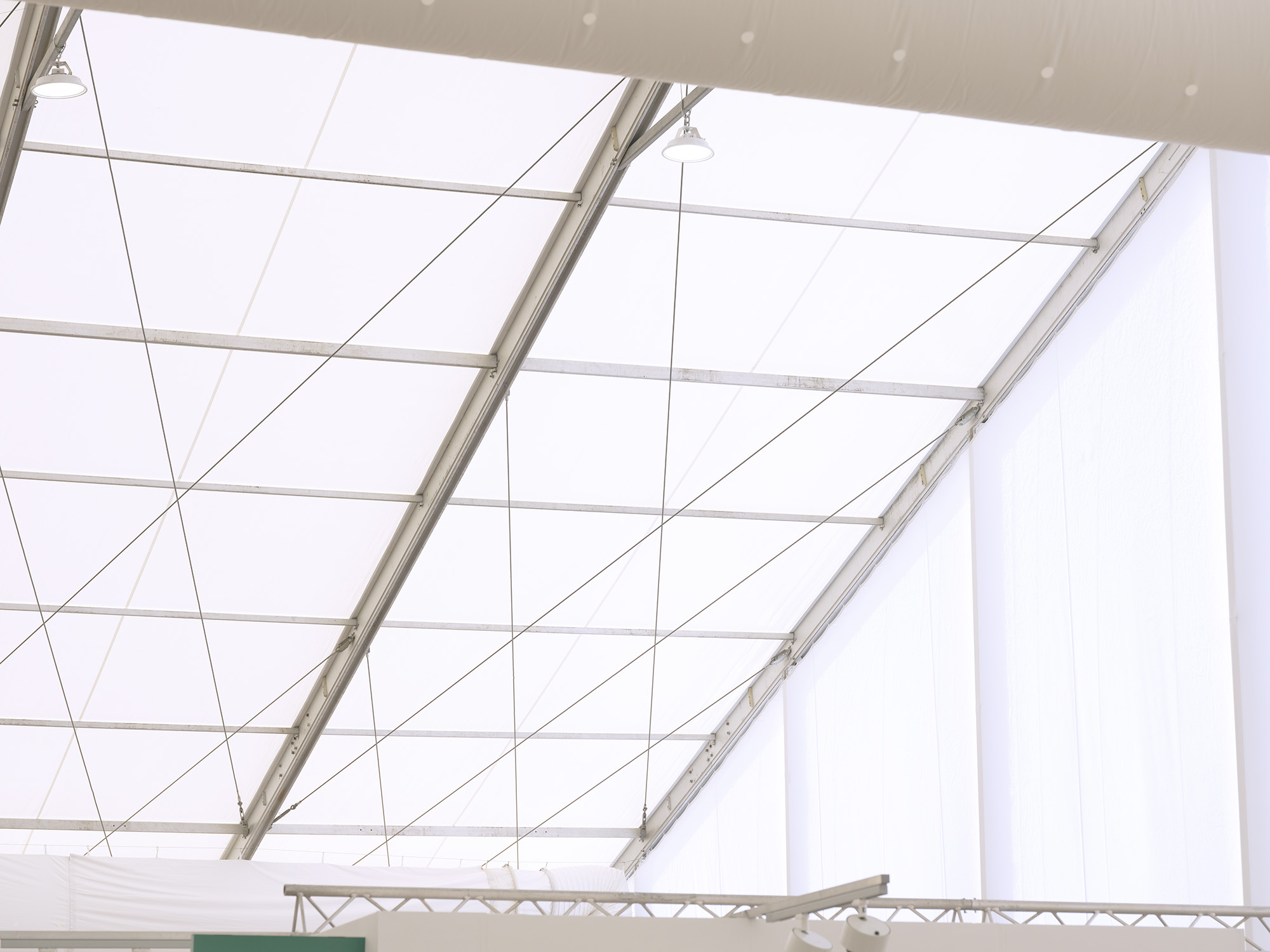
W*: Have you explored this method or material before?
RJM: We have worked with reclaimed and prefabricated elements in past projects, but this is the most fully realised expression of a reuse-based system to date. Across multiple projects, we have been exploring the idea of systems and, in a sense, borrowing time. Designing for reuse, adaptation, and longevity.
That thinking extends to even the simplest elements, like our furniture programme with Fredericia, first brought in for last year’s Frieze, or our own in-studio developments in furniture and lighting. In all cases, the approach is the same. To reduce things to the essential, without losing clarity or intent.
The use of recycled aluminium was new in this way. It’s not just about the material itself, but about how it’s treated and finished. As a container, as an atmosphere, as something that can be both quiet and expressive, reacting to its context and surroundings.
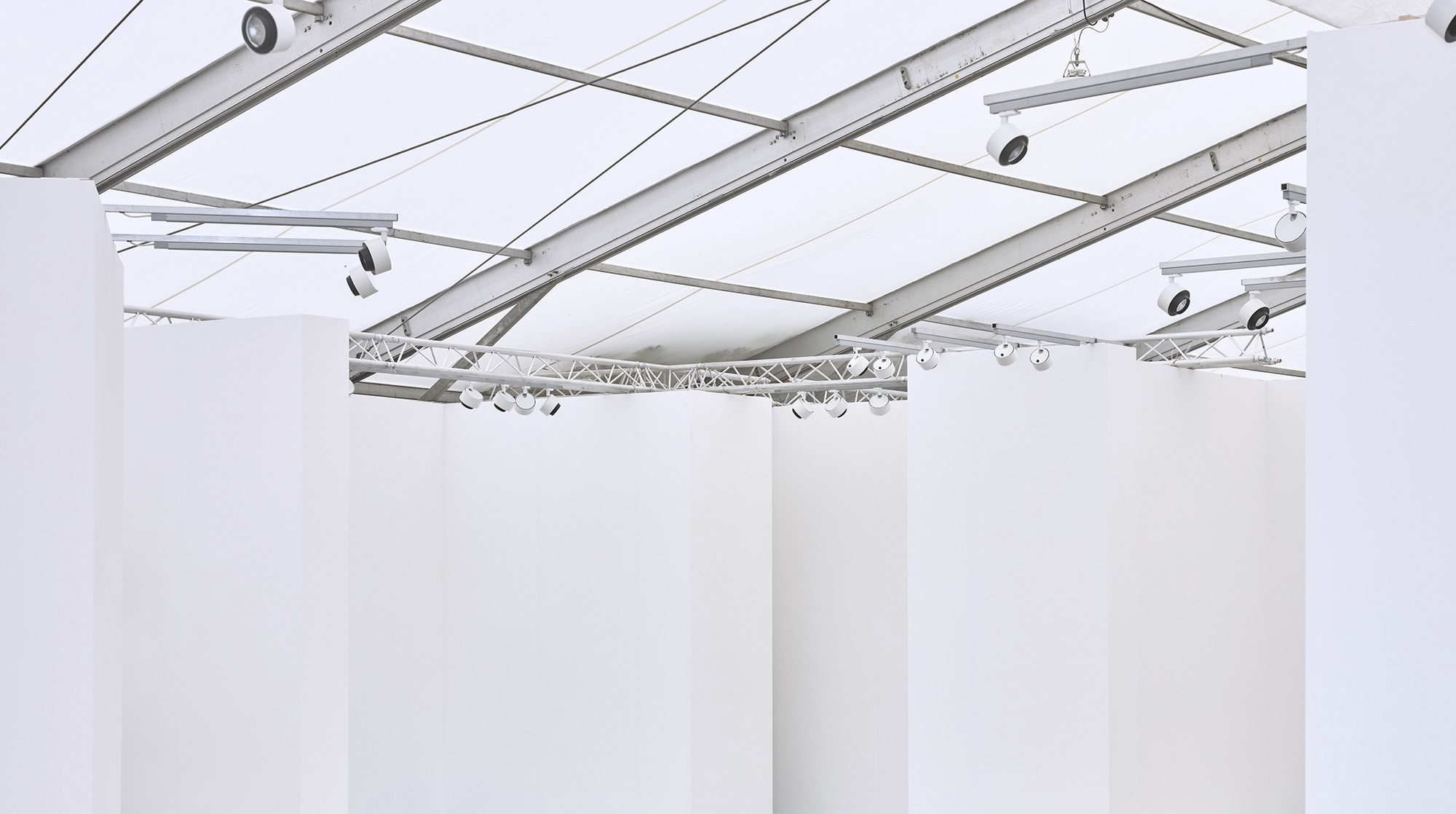
W*: What excites you about the pavilions?
AF: What’s exciting is that this isn’t a theoretical exercise. It’s a working, reusable system on display for over 60,000 people in a global cultural context. People enter Frieze through these sculptural blocks made of recycled material, and they experience sustainability as structure, not an add-on.
RJM: For me, the thrill is in how quiet the pavilions are. It doesn’t shout sustainability, it just is. Their sharpness frames the park, reflects light, and absorbs context. I really like how the light changes over day and night, shifting and reacting. From a crowd of people, a flash of leaves, to the lights of a passing truck, these are all poetry of that urban context. And this isn’t a one-off. It’s a system that can return the following years, and eventually have a clear afterlife.
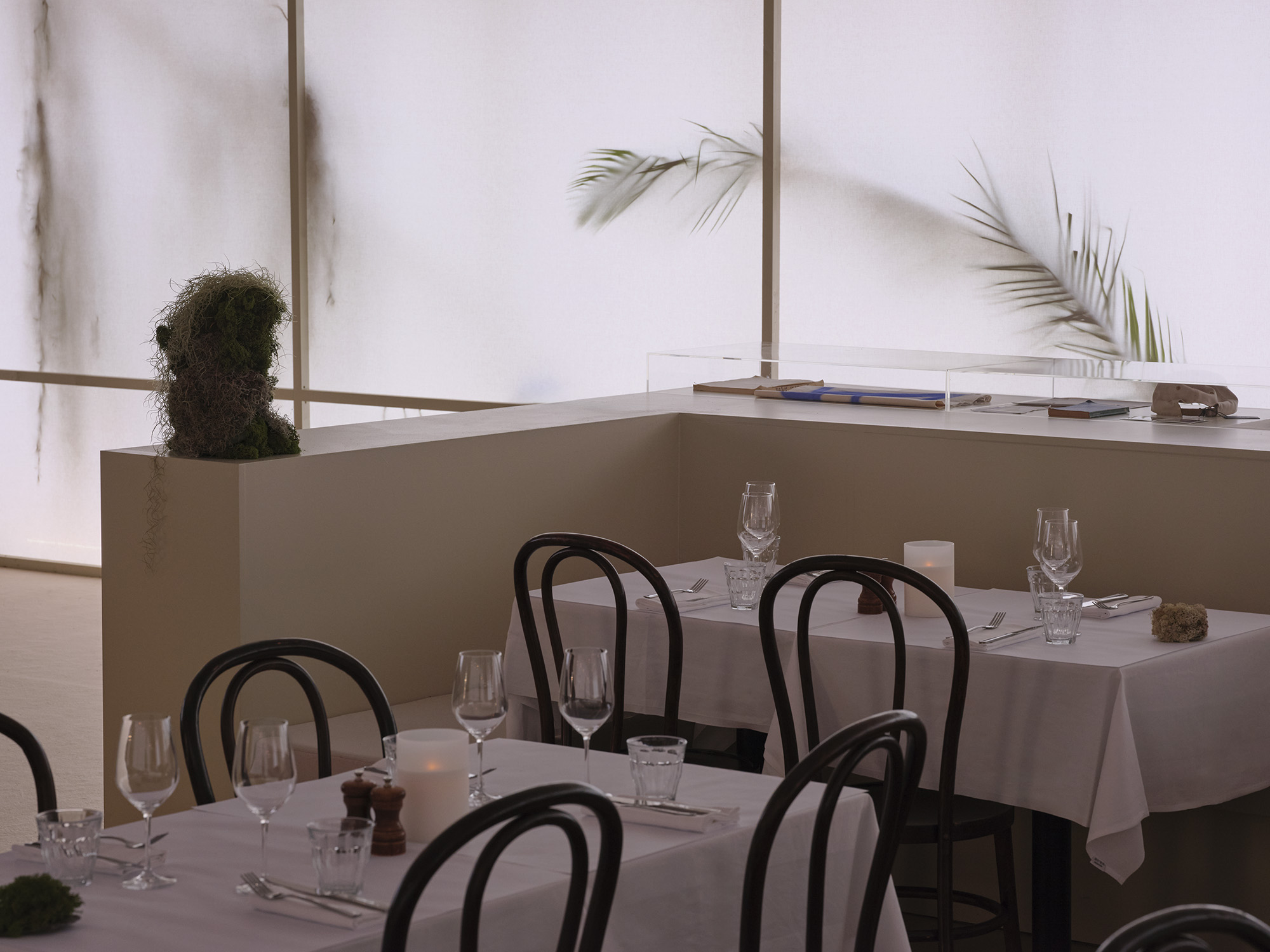
W*: Talk to me about recycled aluminium – where does it come from? What does one gain by using it?
AF: The big gain with using recycled aluminium is the fact that it uses only 5 per cent of the energy required to produce primary aluminium. Recycled aluminium has a carbon footprint many times lower than the global average, which sits at around 14.8 kg CO₂ per kilo of aluminium. That means the pavilion isn’t just low-impact in theory, but actively reducing emissions while performing in a premium architectural setting. When reuse of the façade is no longer possible, the façade will be recycled again as post-consumer scrap to be made into something else, and this remelting process will only emit 0.5 kg CO₂ per kilo of aluminium scrap.
RJM: And let’s not forget, the material also performs beautifully. It’s light, strong, and weather-resistant. The three finishes – flat, ridged, and raw mill – each respond to light and wear differently. That variability gives us a rich material language without excess.
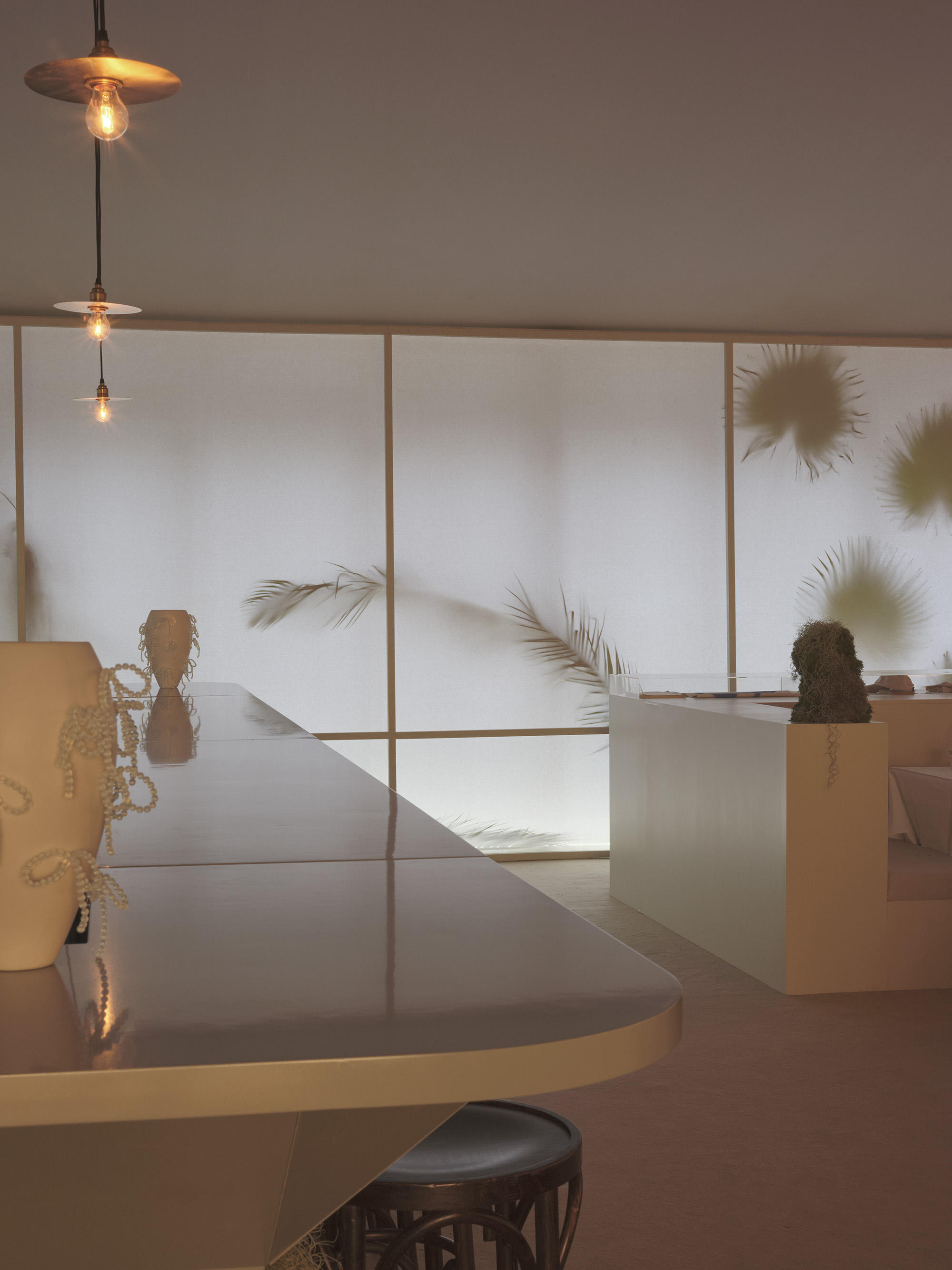
W*: What does it mean to have a pavilion that showcases the reuse method to such a wide audience?
RJM: It’s incredibly meaningful. Frieze is a rare intersection of art, architecture, and global culture, and with that comes visibility and responsibility.
To demonstrate that temporary architecture can be sculptural, considered, and sustainable is a powerful statement. The fact that thousands of people will pass through these structures made from recycled profiles, assembled without permanent fixings, and experience them as elegant, or perhaps without even realising their complexity, is a success in itself.
Ellie Stathaki is the Architecture & Environment Director at Wallpaper*. She trained as an architect at the Aristotle University of Thessaloniki in Greece and studied architectural history at the Bartlett in London. Now an established journalist, she has been a member of the Wallpaper* team since 2006, visiting buildings across the globe and interviewing leading architects such as Tadao Ando and Rem Koolhaas. Ellie has also taken part in judging panels, moderated events, curated shows and contributed in books, such as The Contemporary House (Thames & Hudson, 2018), Glenn Sestig Architecture Diary (2020) and House London (2022).
-
 Remembering Valentino Garavani, master of Italian glamour (1932-2026)
Remembering Valentino Garavani, master of Italian glamour (1932-2026)‘The Last Emperor’ of fashion has passed away aged 93, it has been announced by his eponymous foundation today (19 January 2026). He will be remembered for his expressive vision of Roman glamour and cinematic muses
-
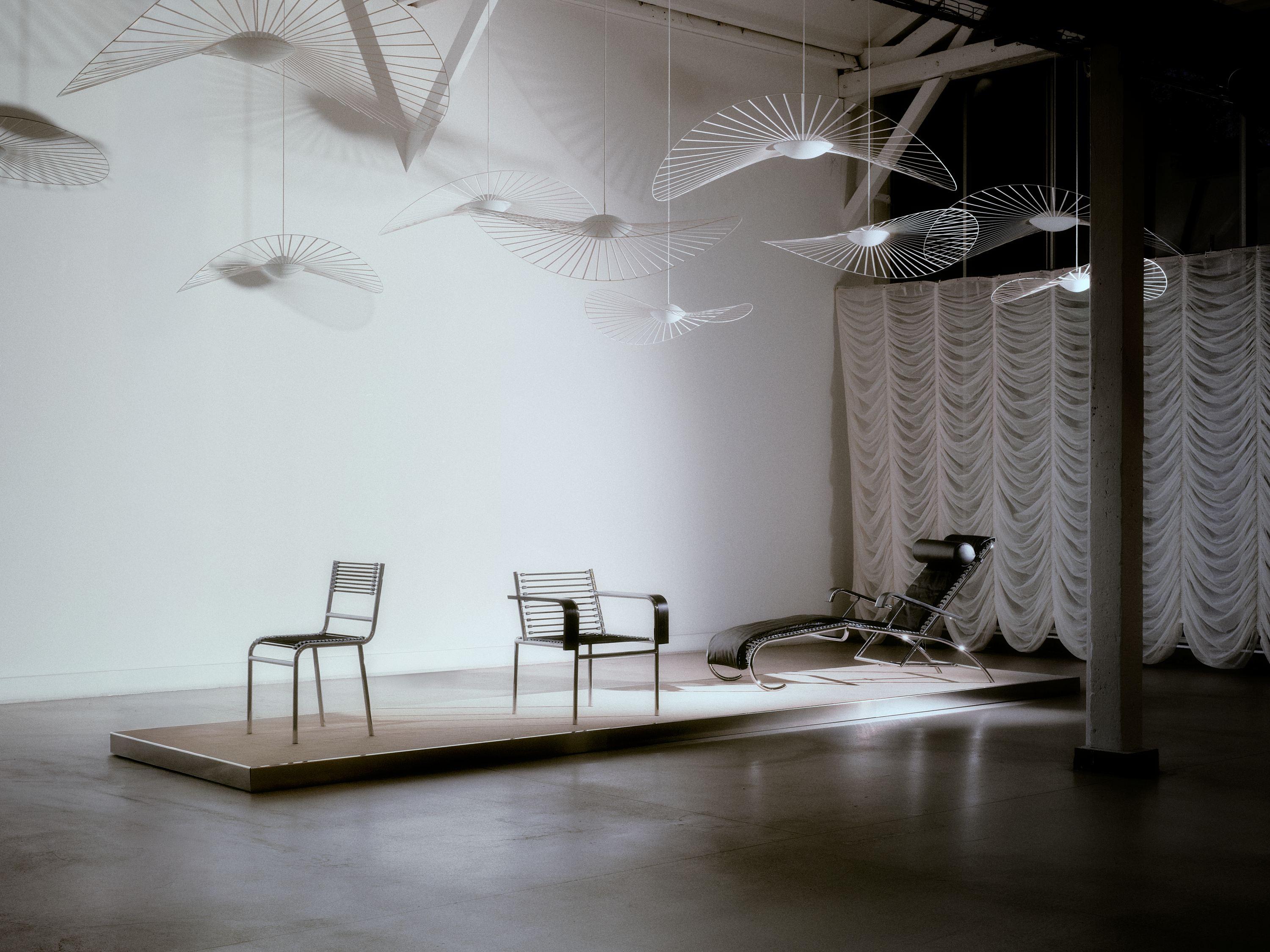 The design reissues we loved from Paris Design Week
The design reissues we loved from Paris Design WeekWe bring you the best contemporary interpretations of historic design, fresh from Paris Design Week 2026
-
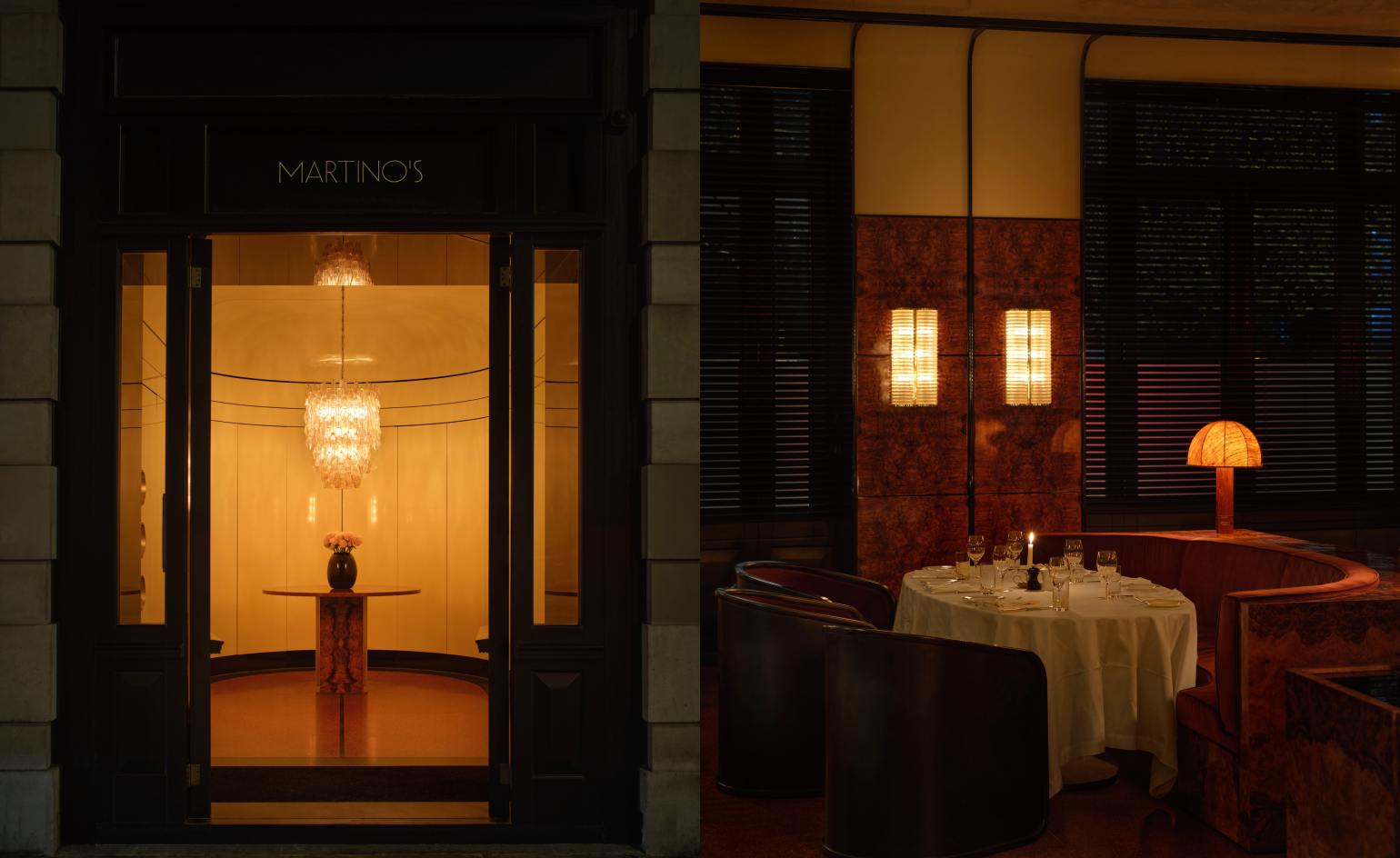 Martin Kuczmarski’s new London restaurant is made for long lunches and late nights
Martin Kuczmarski’s new London restaurant is made for long lunches and late nightsFrom the founder of The Dover comes Martino’s: a softly lit Italian trattoria in Sloane Square, where appetite, atmosphere and romance are inseparable
-
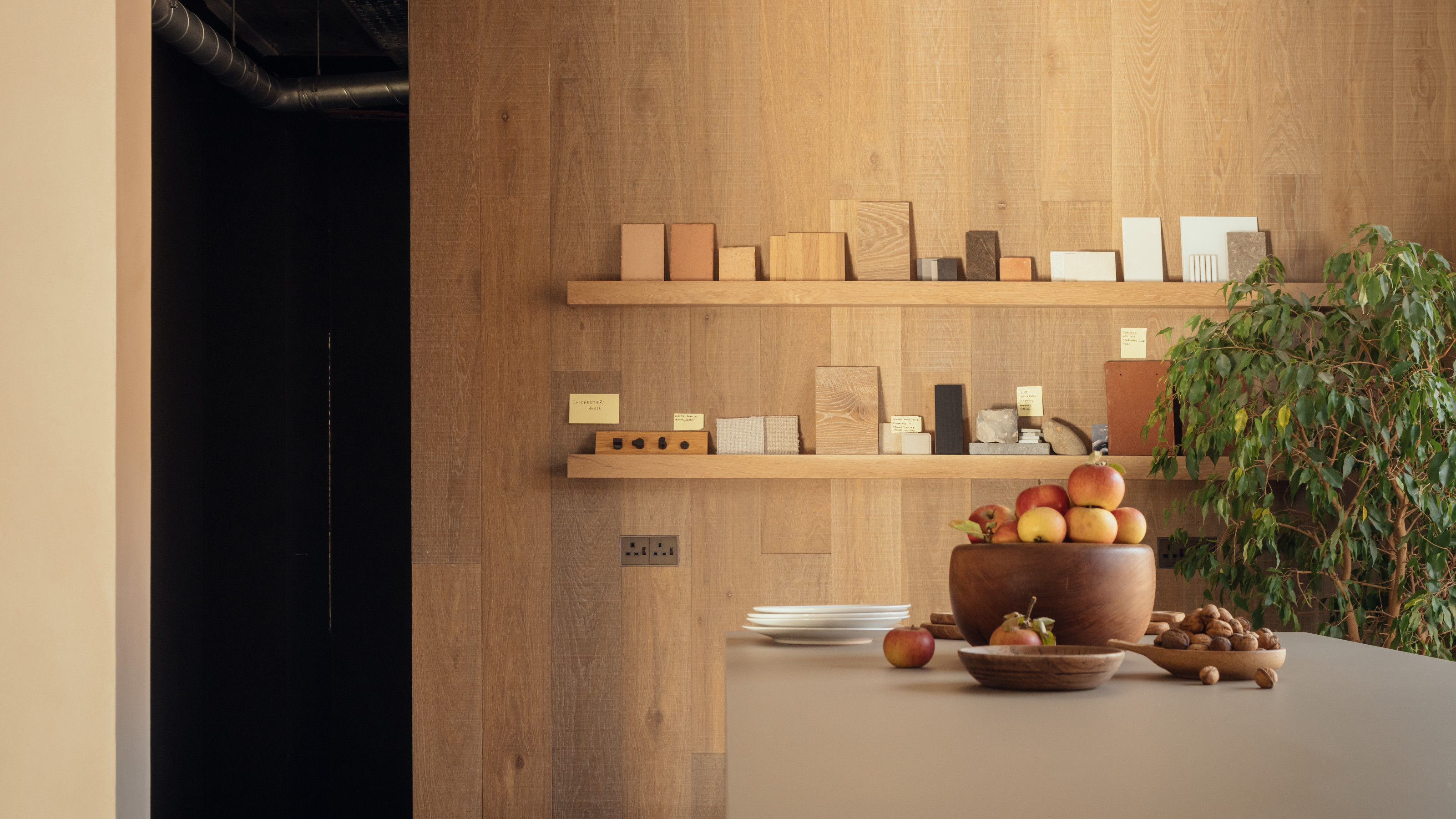 A bespoke studio space makes for a perfect architectural showcase in Hampshire
A bespoke studio space makes for a perfect architectural showcase in HampshireWinchester-based architects McLean Quinlan believe their new finely crafted bespoke studio provides the ultimate demonstration of their approach to design
-
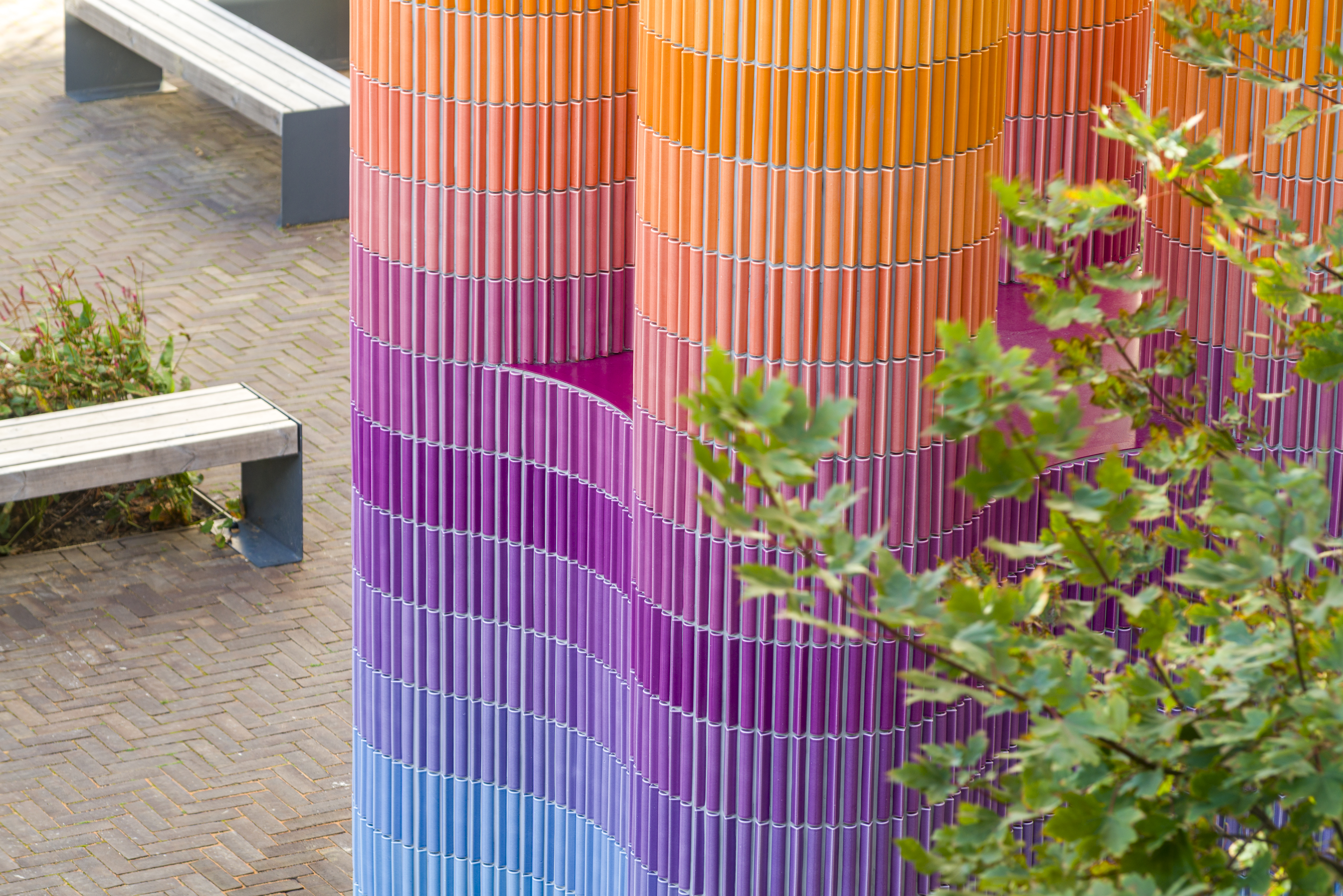 'It offers us an escape, a route out of our own heads' – Adam Nathaniel Furman on public art
'It offers us an escape, a route out of our own heads' – Adam Nathaniel Furman on public artWe talk to Adam Nathaniel Furman on art in the public realm – and the important role of vibrancy, colour and the power of permanence in our urban environment
-
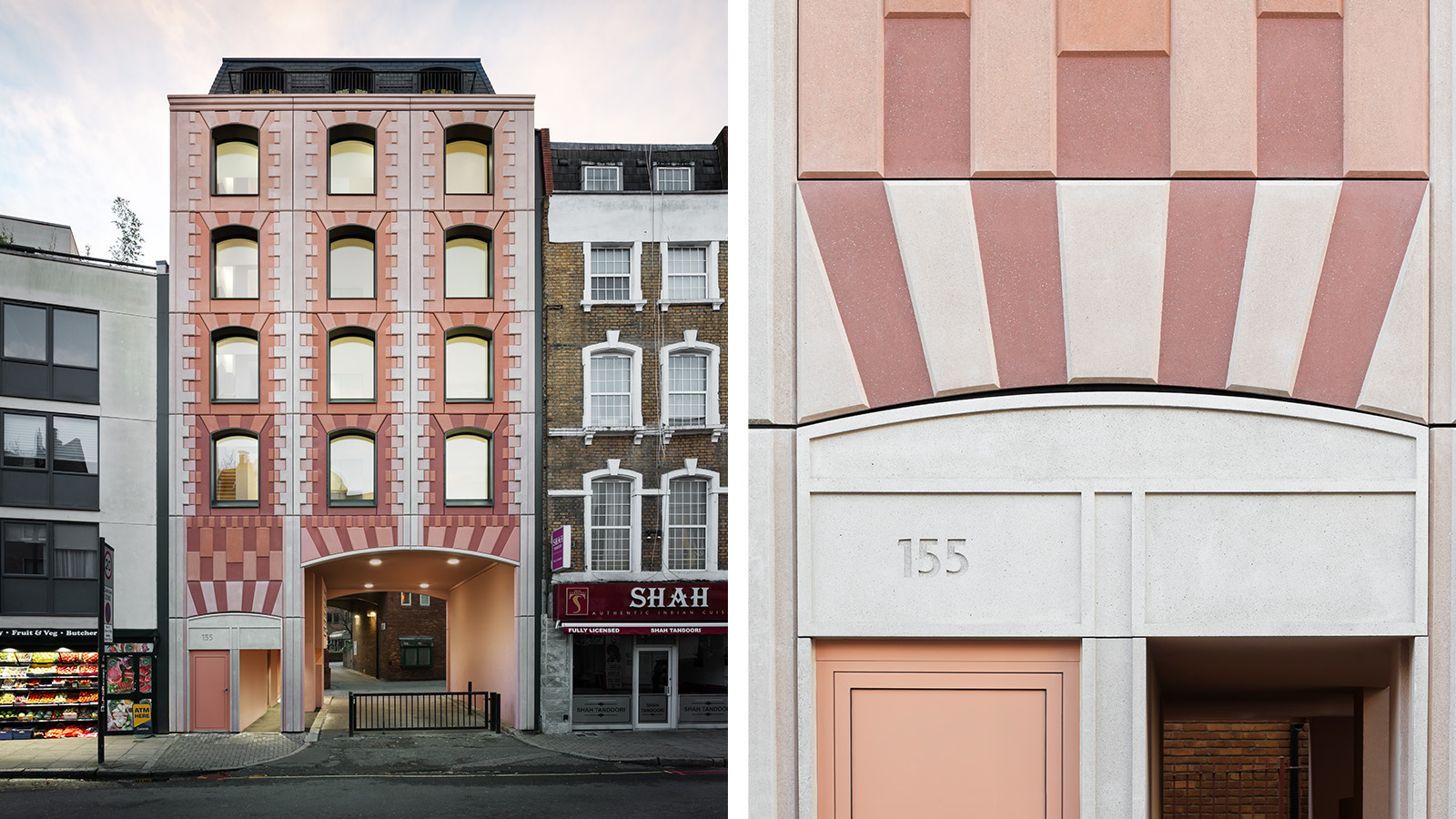 Is this reimagined 1980s brick building the answer to future living?
Is this reimagined 1980s brick building the answer to future living?Architects Bureau de Change revamped this Euston building by reusing and reimagining materials harvested from the original – an example of a low-carbon retrofit, integrated into the urban context
-
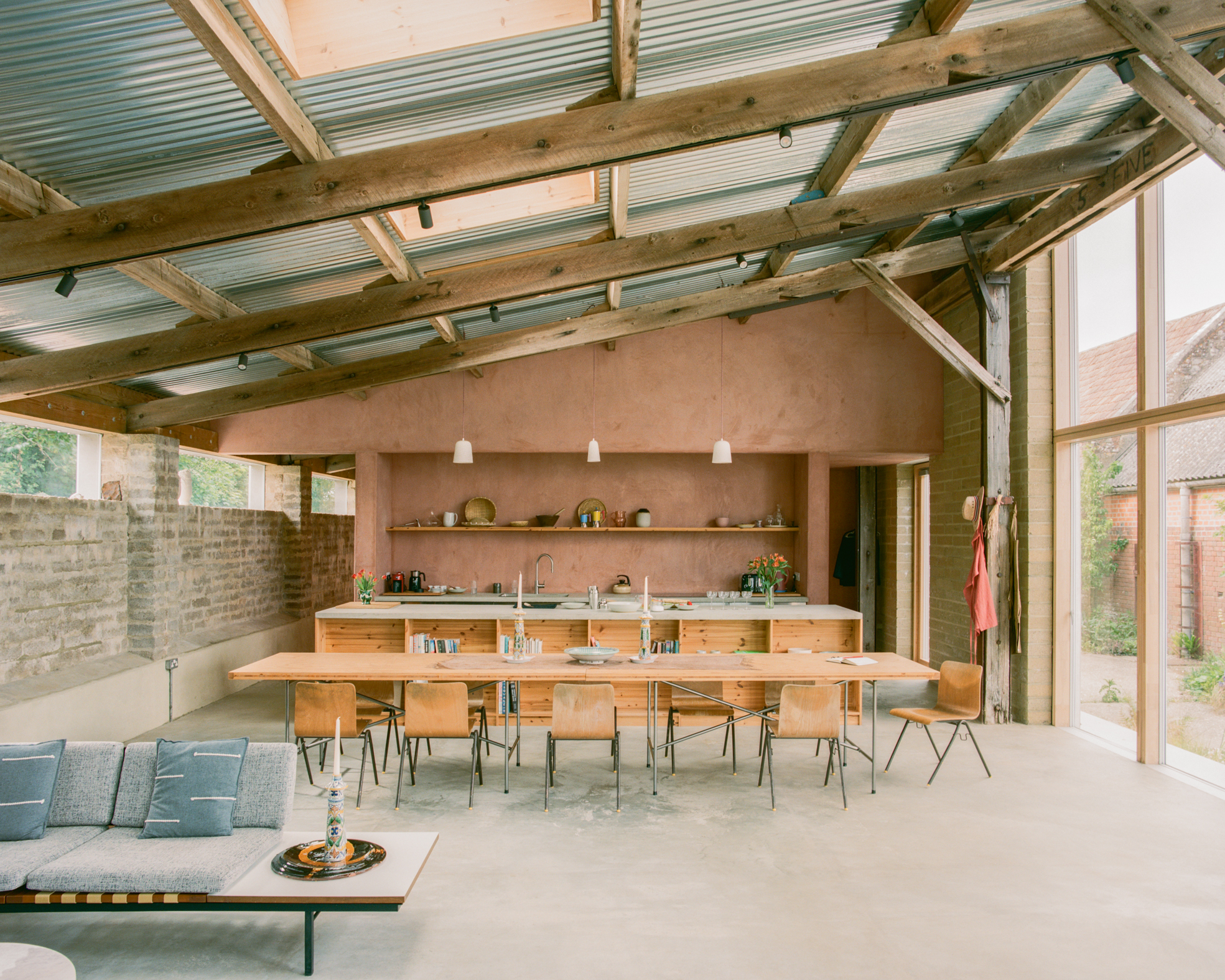 Wallpaper* Architect Of The Year 2026: Je Ahn of Studio Weave on a building that made him smile
Wallpaper* Architect Of The Year 2026: Je Ahn of Studio Weave on a building that made him smileWe ask our three Architects of the Year at the 2026 Wallpaper* Design Awards about a building that made them smile. Here, Je Ahn of Studio Weave discusses Can Lis in Mallorca
-
 You can soon step inside David Bowie’s childhood home
You can soon step inside David Bowie’s childhood homeBy 2027, Bowie’s childhood home will be restored to its original 1960s appearance, including the musician’s bedroom, the launchpad for his long career
-
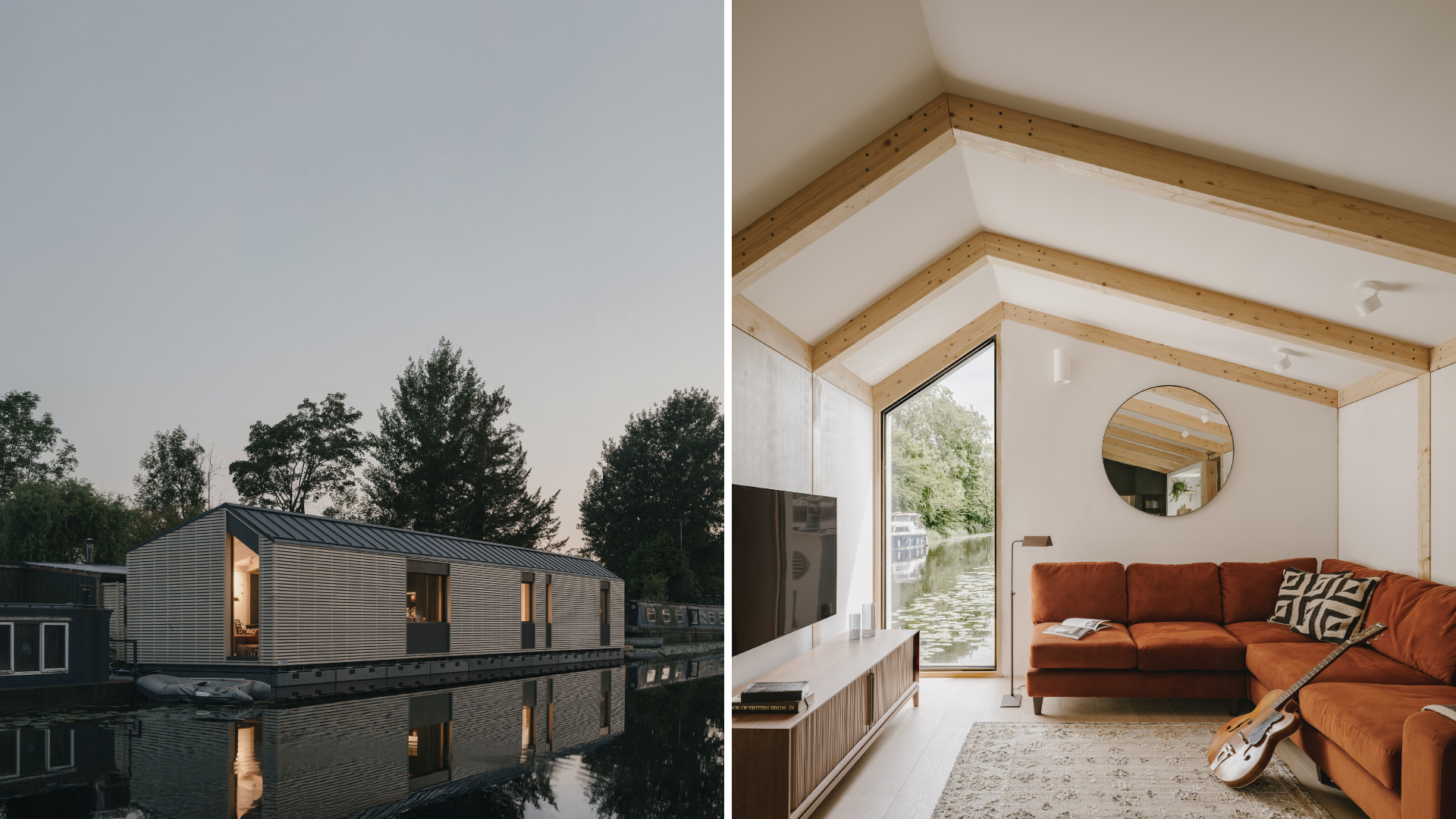 Welcome to The Float House, proof that life on London’s canals can be warm and elegant
Welcome to The Float House, proof that life on London’s canals can be warm and elegantMoored on London’s Grand Union Canal, The Float House, designed by TiggColl Architects, reimagines what a houseboat can be
-
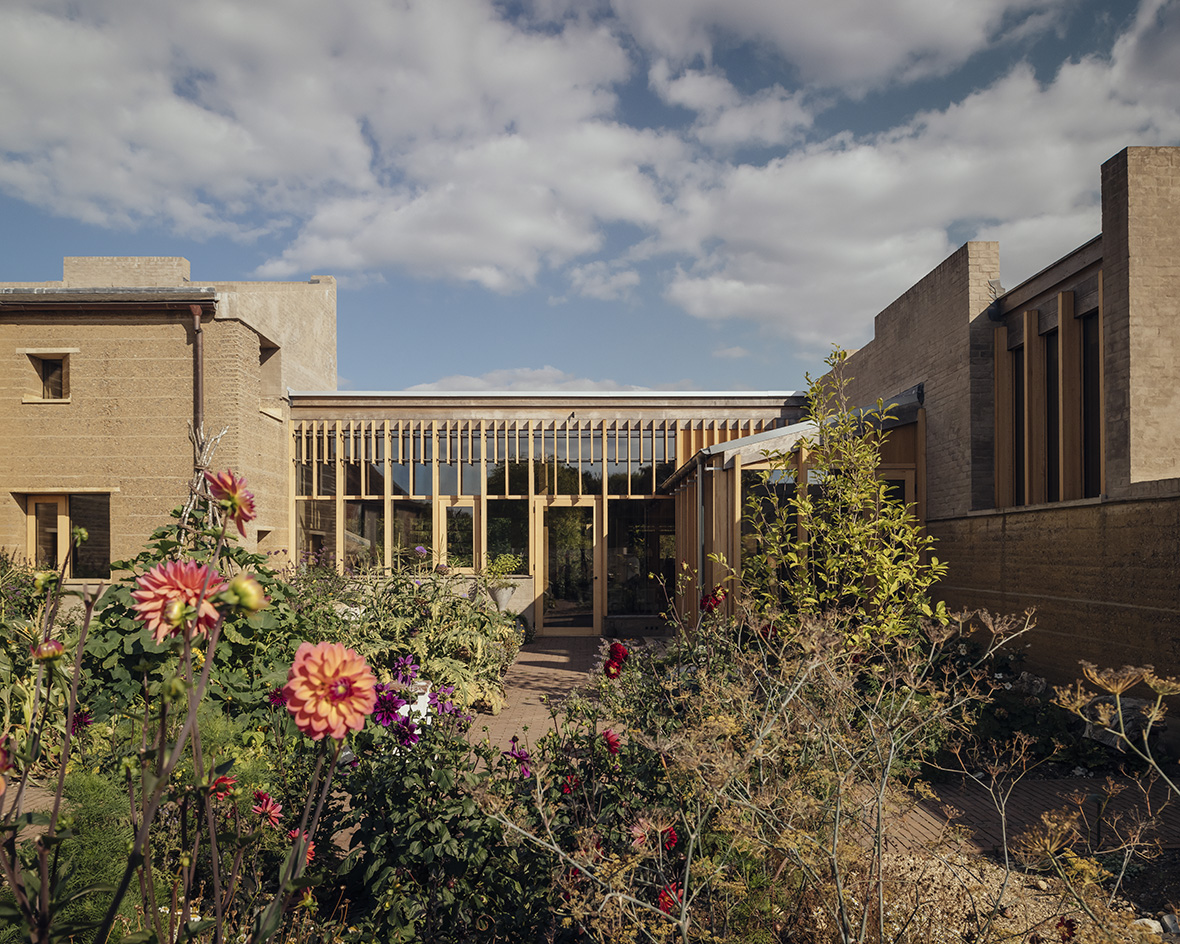 Wallpaper* Design Awards: this rammed-earth house in Wiltshire is an eco exemplar
Wallpaper* Design Awards: this rammed-earth house in Wiltshire is an eco exemplarTuckey Design Studio’s rammed-earth house in the UK's Wiltshire countryside stands out for its forward-thinking, sustainable building methods – which earned it a place in our trio of Best Use of Material winners at the 2026 Wallpaper* Design Awards
-
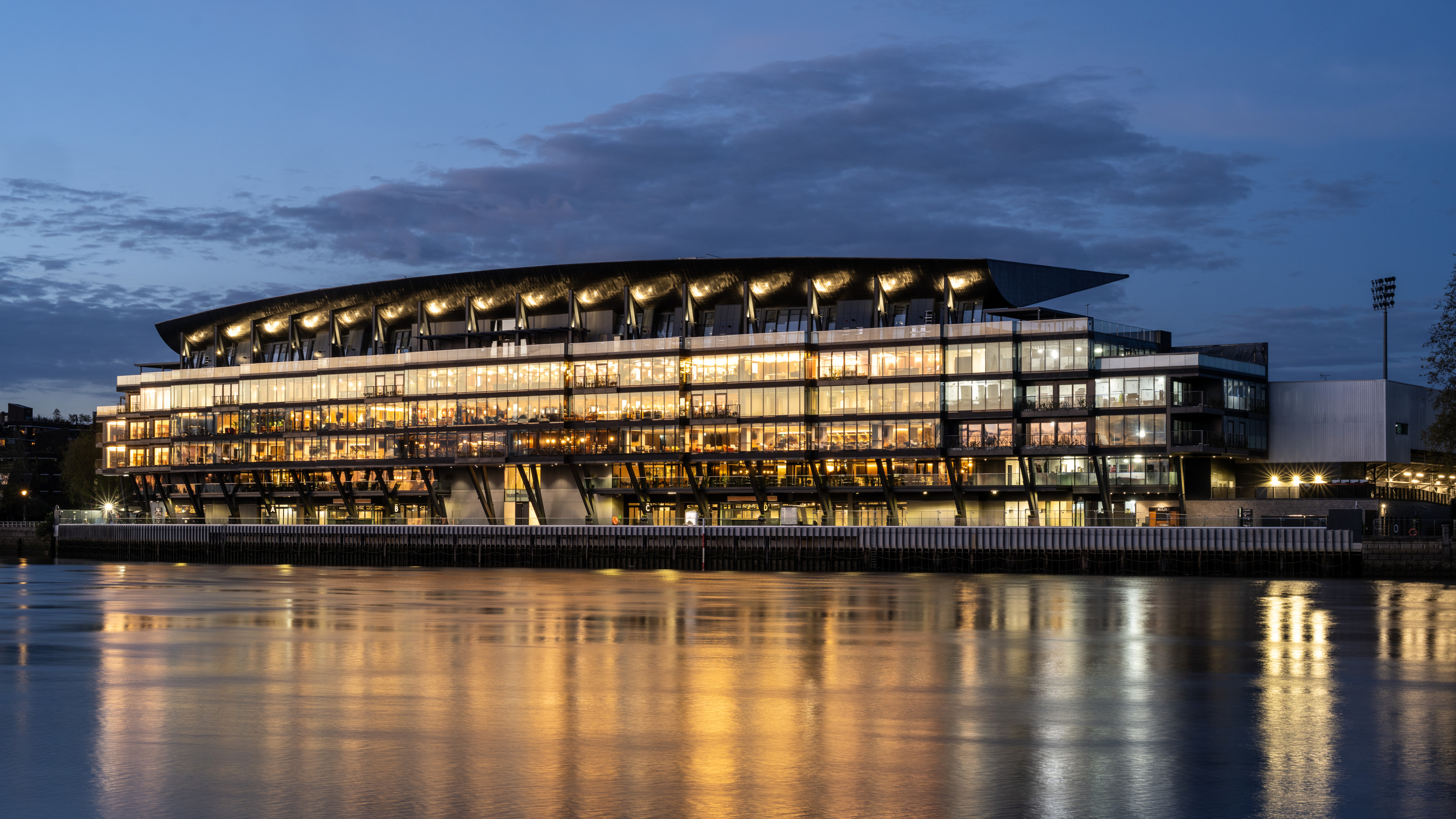 Fulham FC’s new Riverside Stand by Populous reshapes the match-day experience and beyond
Fulham FC’s new Riverside Stand by Populous reshapes the match-day experience and beyondPopulous has transformed Fulham FC’s image with a glamorous new stand, part of its mission to create the next generation of entertainment architecture, from London to Rome and Riyadh