The new 2025 London Open House Festival tours to book
2025 London Open House launches this weekend, running 13-21 September; here, we celebrate the newcomers in the residential realm, flagging the exciting additions to the festival's growing home tour programme

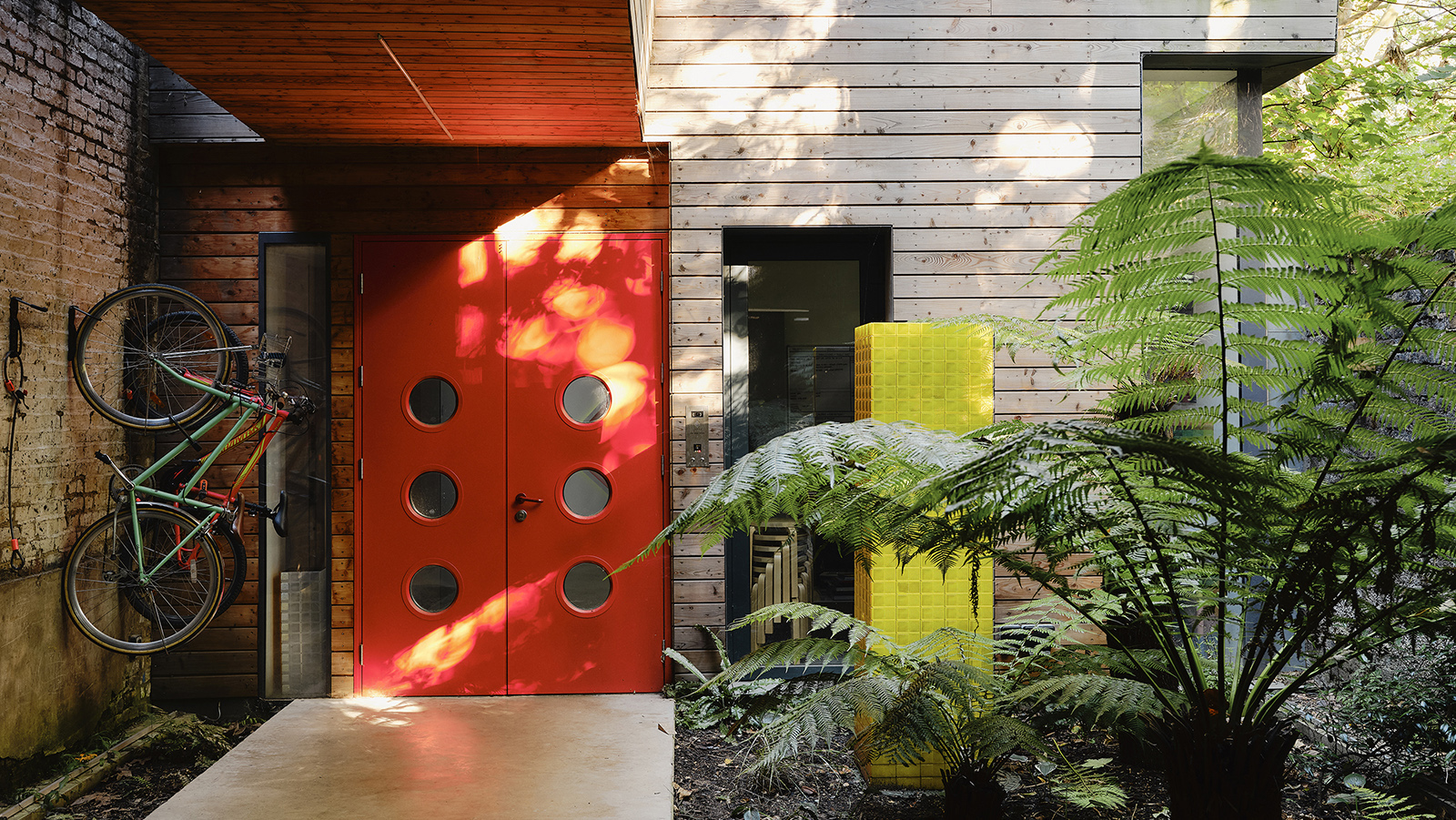
One of the capital's favourite festivals, the 2025 London Open House launches this weekend (running 13-21 September), bringing with it the opportunity for everyone to explore architecture like never before. Spanning 33 London boroughs and including over 800 free open days and events, this celebration of architectural design, and the way we live and experience our buildings and city, is always expansive, fun and immersive – and we cannot wait to get stuck in.
Hafsa Adan, the curator at Open House, highlights the annual festivity's importance: 'The festival to me means a chance to really understand the fabric of the city we live in through its architecture and its communities. It’s an opportunity to learn more and learn something new about a building, an area or a person. I think what sits at the core of the festival is education and a love of London.'
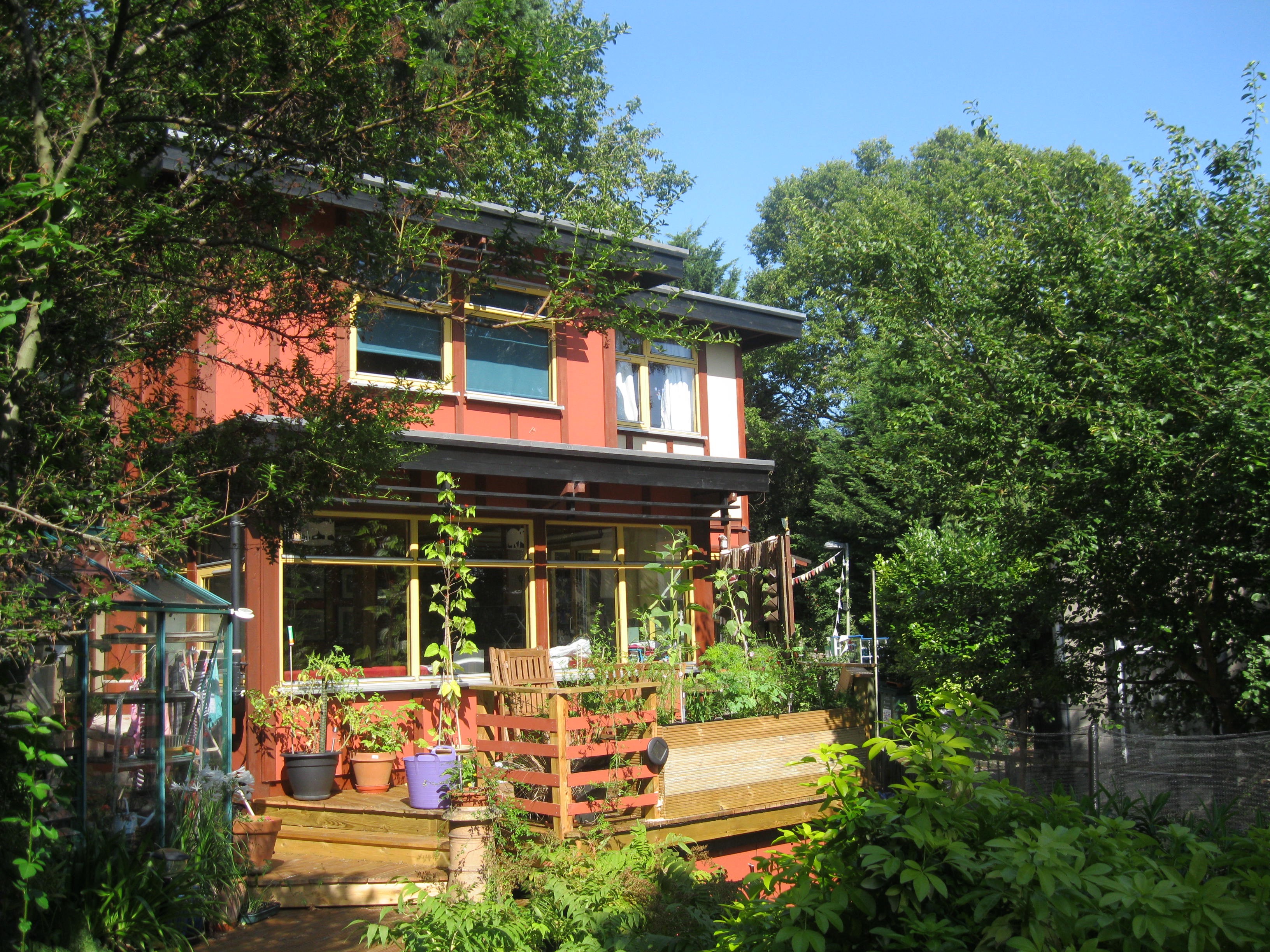
Walters Way self-built street in Lewisham, pioneering German architect Walter Segal's series of timber-framed homes, has been a staple at the Open House festival for a while (seen here from the event's 2021 guide)
Explore the 2025 London Open House programme
Homes have long been a big draw at the festival – and remain a trusty staple. Who doesn't like some domestic design inspiration? Or even simply a peek into how others live. Now, especially, that ever-more-critical discussions around housing for the capital and residential design as a whole, in terms of sustainability and architecture for wellbeing, are ongoing, looking at homes and their design has never felt more timely.
Yet, there's lots more to explore this year, Adan explains. 'The Open House Festival started as a tour group of a handful of people visiting a number of houses, and the festival we know today was born from that. I think this definitely highlights the importance of homes in the festival. I think it’s incredibly heart-warming to see how many people open up their homes in the festival every year, primarily because they want to share their beautiful spaces with us all. I think we are very lucky to get a huge range of diverse housing typologies open in the festival every year.
A post shared by The Landmark Trust (@landmarktrust)
A photo posted by on
'There’s always so much to see even if you weren’t able to get luck with the ticketed openings we have so many incredible spaces open for drop-in visitors some of my personal favourites are; Seed Archives, a library and archive specialising in African and Caribbean design heritage and material culture; Queensrollahouse, a former Rolls Royce warehouse now converted into artists studios; and 13 Princelet Street, a conservation home run by the Landmark Trust.'
The festival's programme this year, as ever, is rich and diverse – curating your visits might come with the challenge of having almost too much choice. Open House classics are there, with more options added with every edition. Is there one that got away this year? We asked Adan: 'I think definitely the Lloyd’s Building that’s been up there in the list for a few years, and I would love for it to join next year’s programme! Fingers crossed we can make that happen.'
The new residential highlights in 2025 London Open House
Still, there's something for everyone – and for us, houses often win, hands down. Scroll down to explore some of the newest and most exciting home tours on offer at the 2025 festival.
Receive our daily digest of inspiration, escapism and design stories from around the world direct to your inbox.
Hebron House by Paul Archer Design
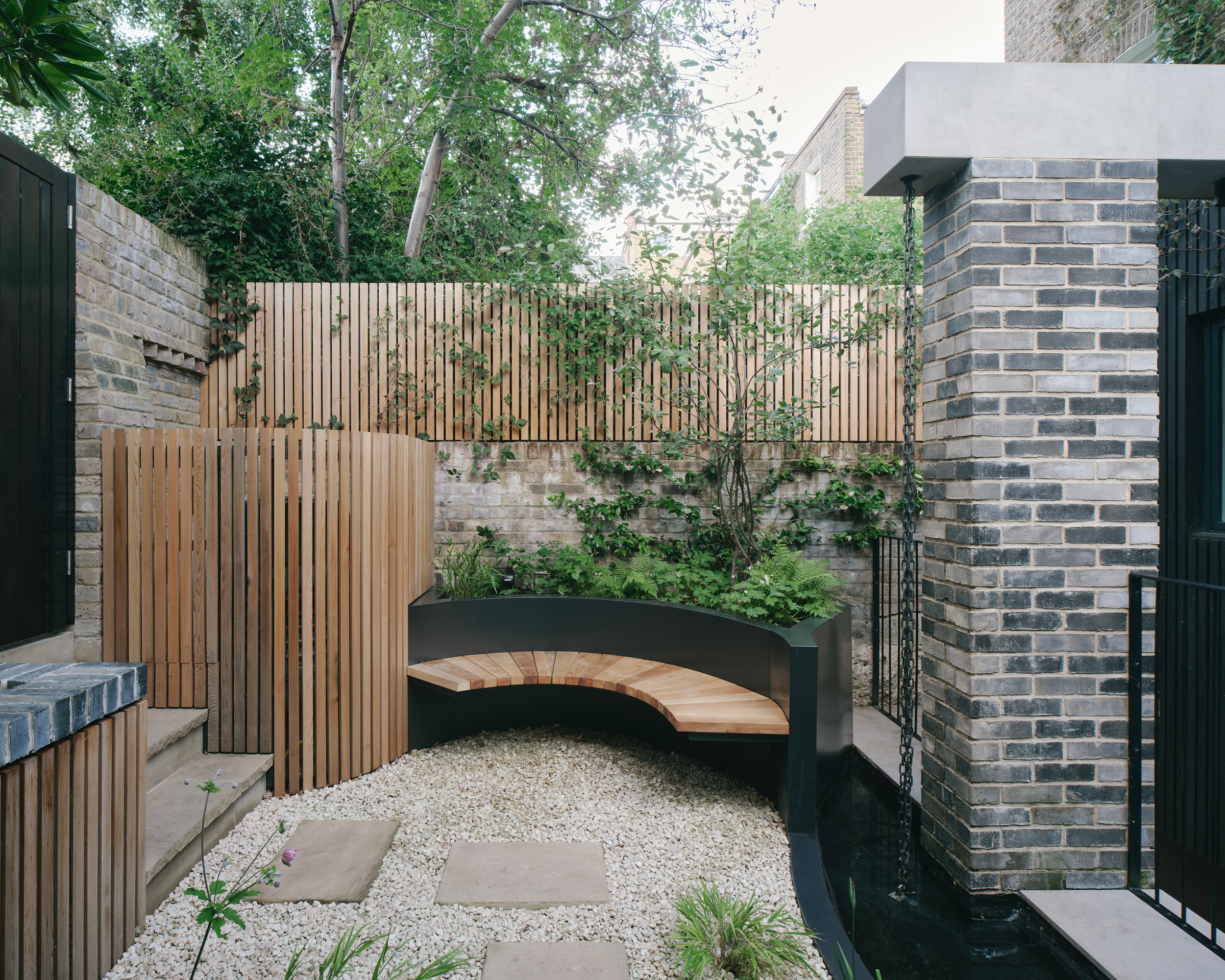
Hebron House combines 'comfort and practicality', its architects, Paul Archer Design, write. Defined by its textured, exposed brick walls and its multi-level connections with the outside (bridges and terraces connect to a green rear garden), the design centres on its kitchen and dining space, which is bathed in natural light and leads the eye to the leafy outdoors beyond.
Pine Heath by Studio Hagen Hall
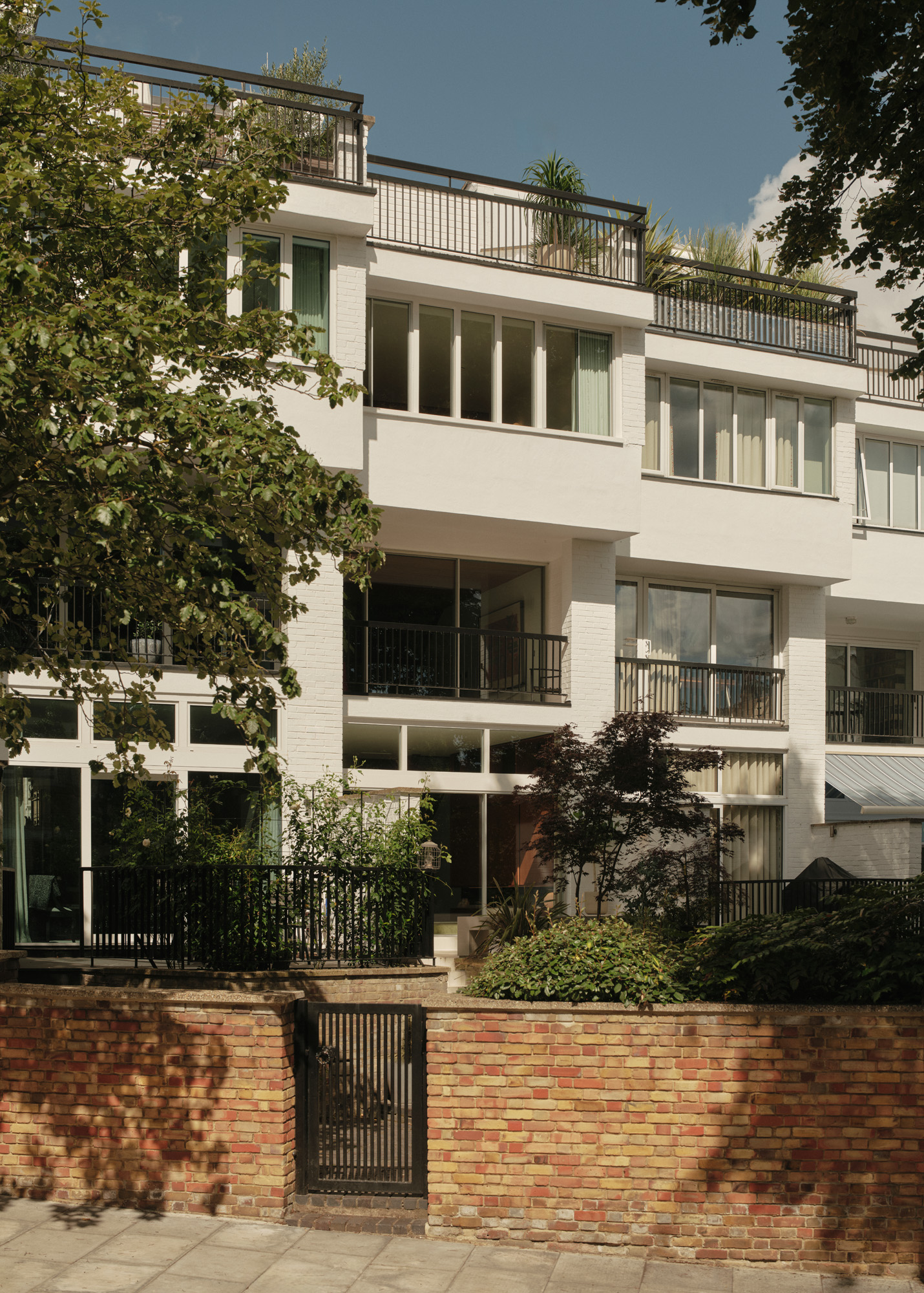
Pine Heath is a radical redesign of a modernist architecture townhouse in the north London suburb of Hampstead. What’s dramatic about the project is not its looks, appealing as they may be. The design – by Studio Hagen Hall – was neither about making the property look slavishly faithful to its original state nor about producing an ultra-contemporary interior that might feel outlandish in its midcentury shell. The 224 sq m home offers a delicate balance of old and new, but more importantly, it upgrades a poorly performing structure, in terms of energy use, to impressive 21st-century standard.
Read more about Pine Heath here
Station Lodge by Andrei Saltykov
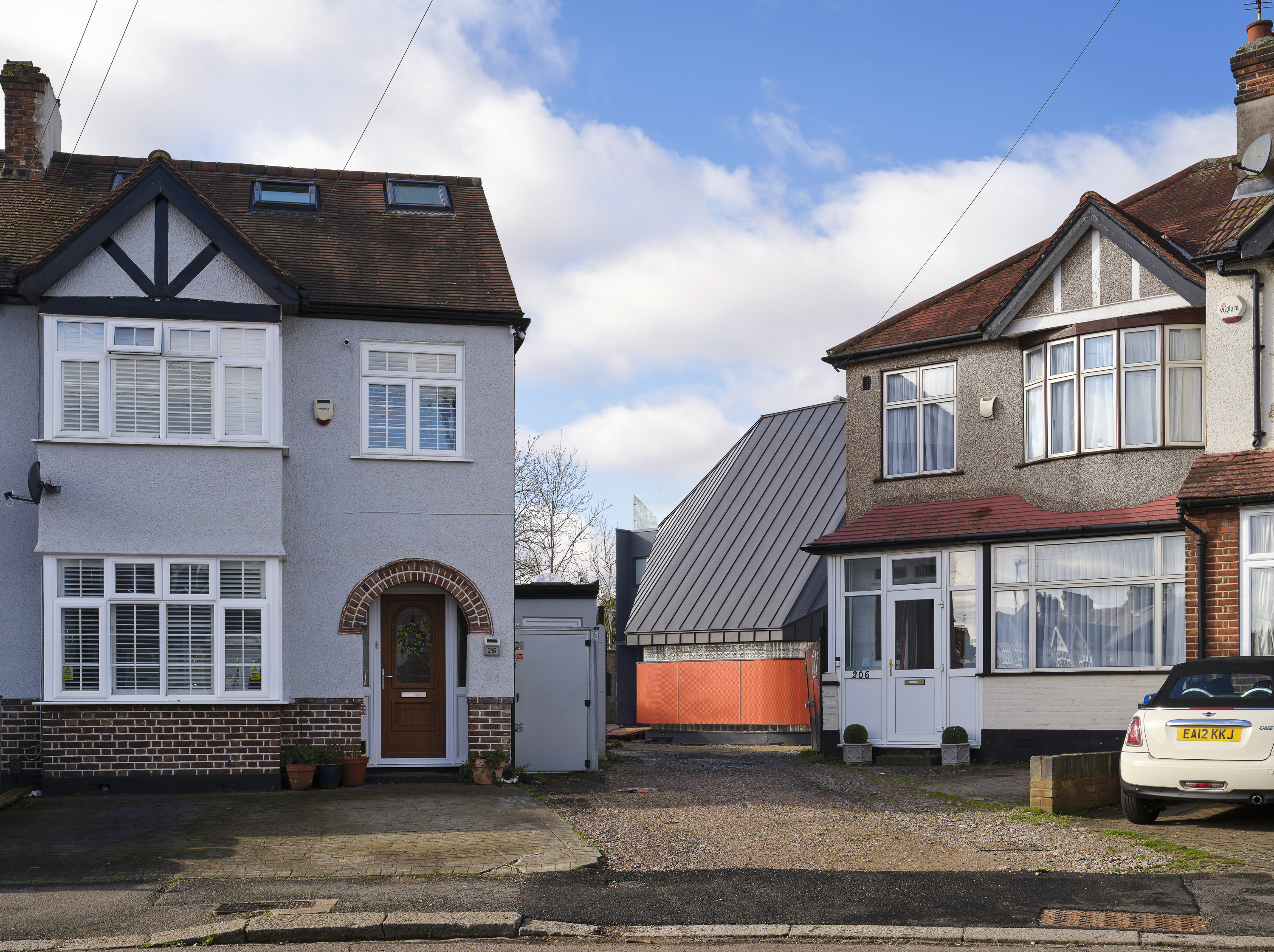
Station Lodge by architect Andrei Saltykov in south-west London is a thoroughly unexpected and radical subversion to the area's residential architecture. Built on the site of a former garage, the project is a family home with inbuilt future-proofing – a 'vague initial aspiration', the architect explains, to be potentially split into two homes for the owners' children. For now, the new house provides a comfortable and equitable private space for the couple's two teenagers, as well as room for the family's extensive art and book collection.
Read more about Station Lodge here
New Fauconberg Cottage by Torsten Broeder
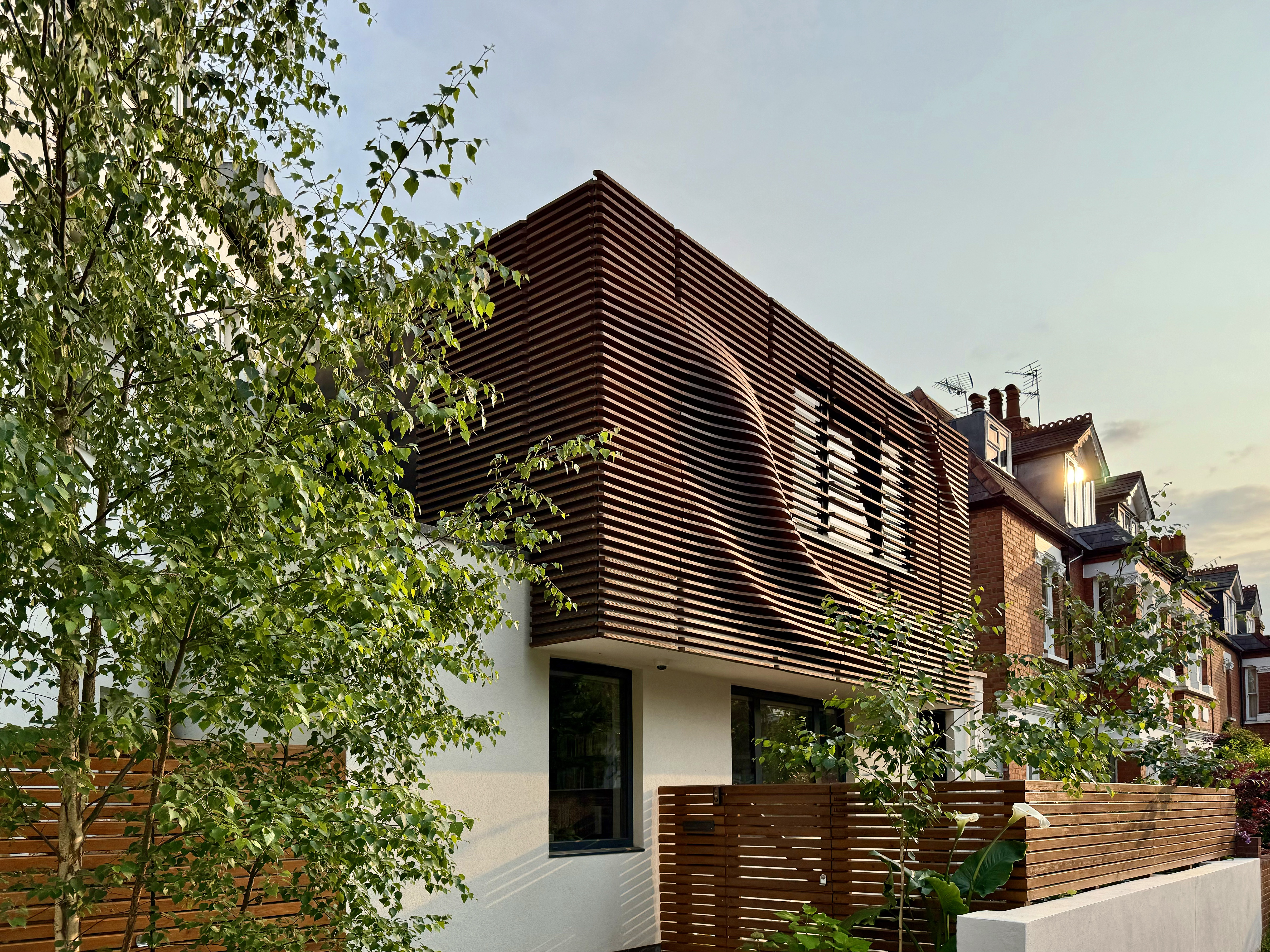
Set in the borough of Hounslow, it is hard to miss the wavy, nine-metre-wide façade of New Fauconberg Cottage by Torsten Broeder – a clear break from its residential area's more traditional residential typologies. The outside may seem radical, but the architect writes that the interior was also conceived as a rejection of the ‘little white boxes’ many of the contemporary new builds represent.
Six Columns by 31/44 Architects
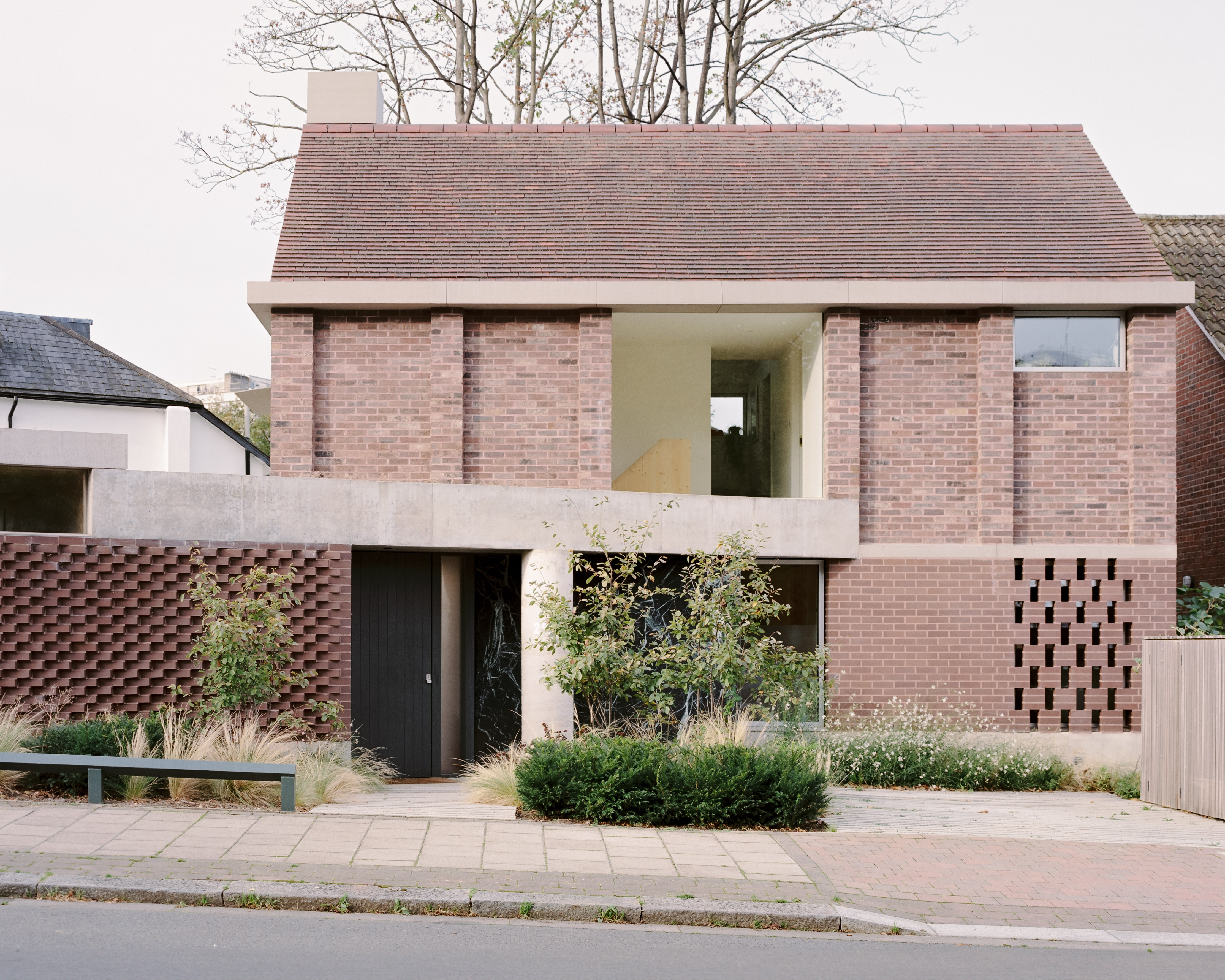
Designed by 31/44 Architects, Six Columns is a Crystal Palace house that merges modern architecture with a brutalist approach to create an award-winning contemporary home. The residence is the family home of the firm’s co-founder, Will Burges. Its design is informed by its semi-detached neighbours, the family’s previous experience of open-plan living, and Burges’ memories of buildings visited and studied. He explains that this wasn’t 'a conscious collage, but as an architect you accumulate baggage'.
Read more about Six Columns here
Supper Time by Nimtim Architects
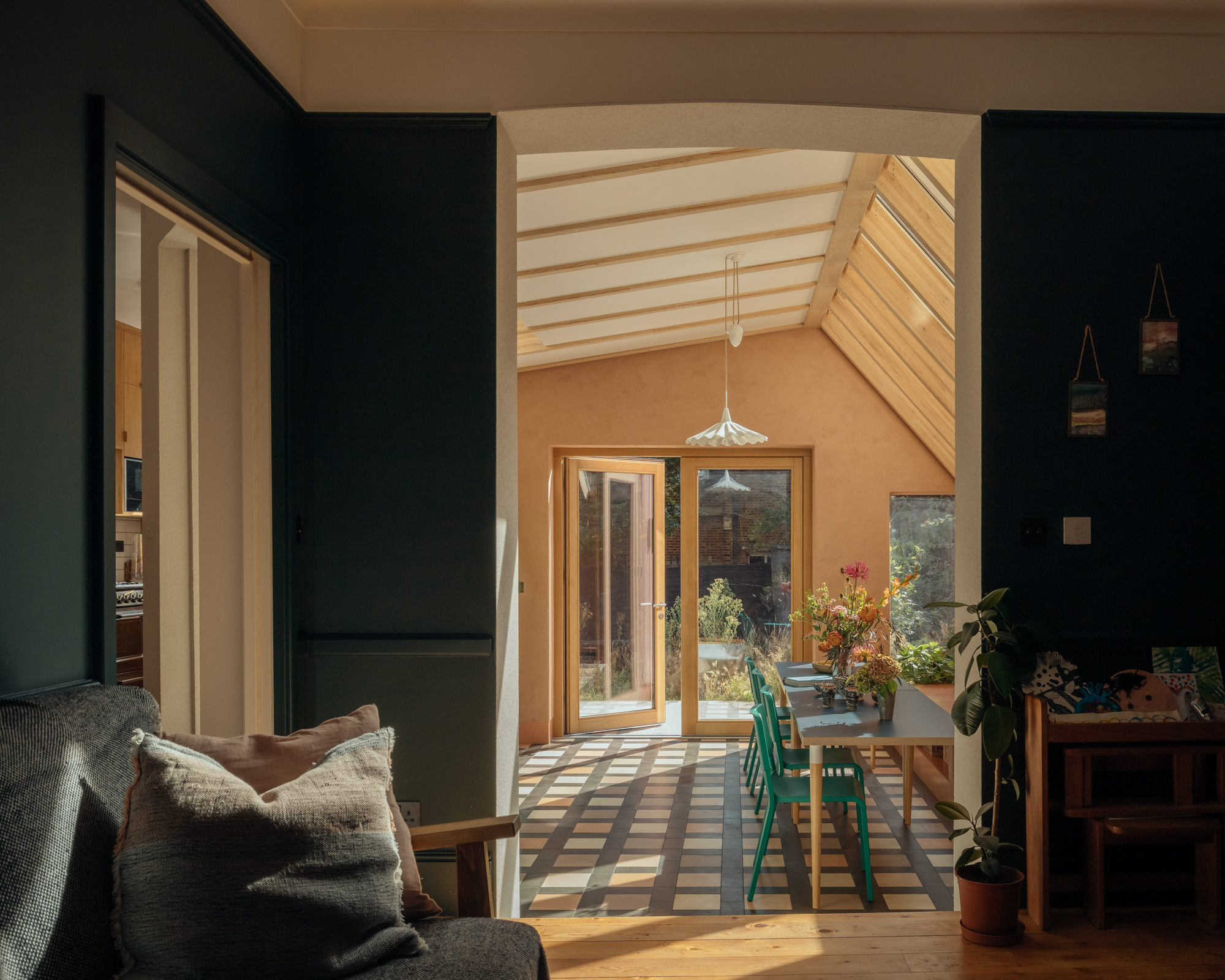
We are partial to a Nimtim design, for the studio's balanced mix of thoughtful design and natural elements, which make for textured, fresh spaces. Supper Time is no exception – the redesign of an existing property into a family home with a dramatic, expansive kitchen to host the owners' daily life and supper club entertaining.
The Little Citadel by Spatial Affairs Bureau
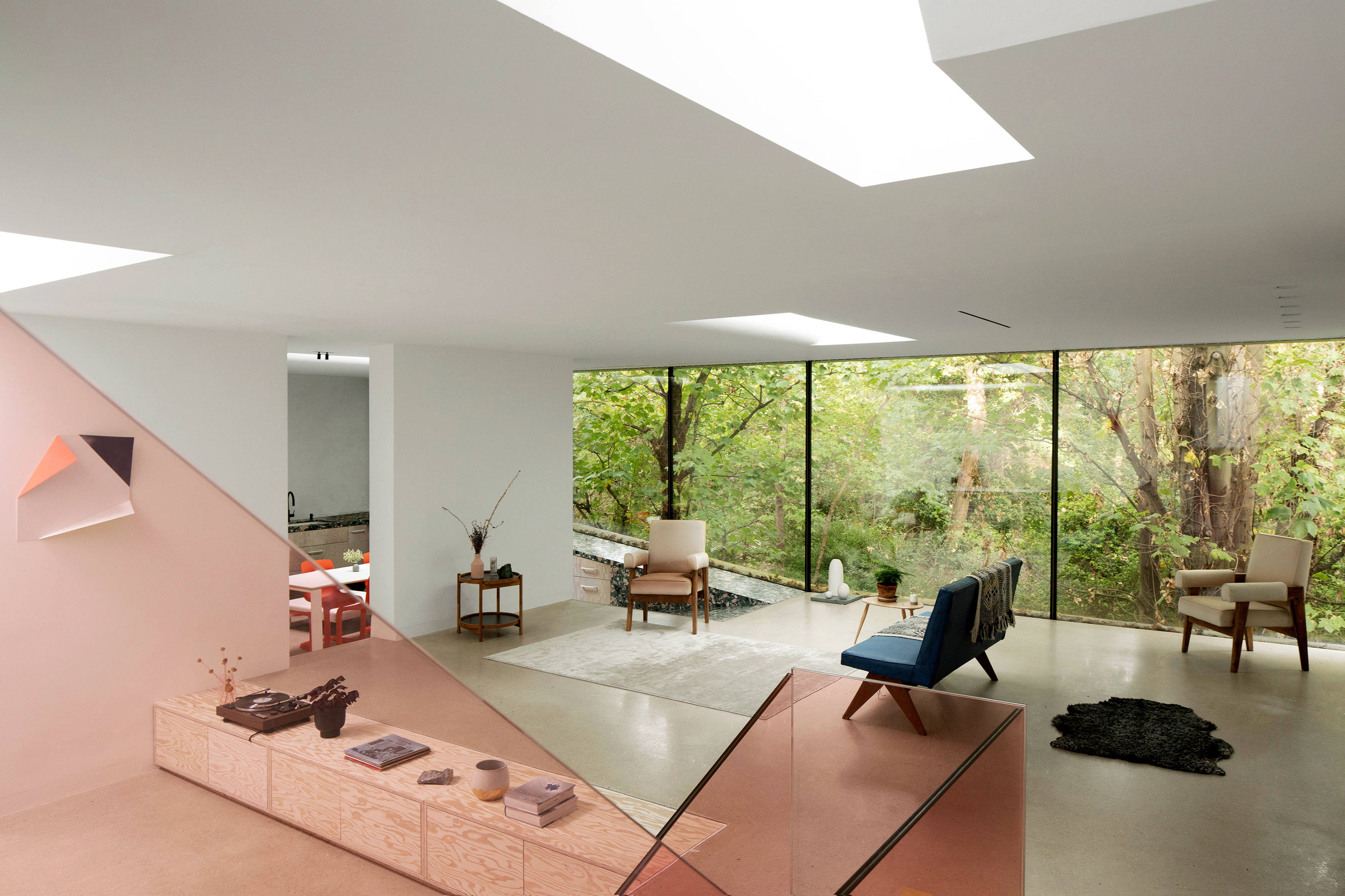
Set in leafy north London, Little Citadel by Spatial Affairs Bureau is a retreat compound for artist Rana Begum. The project is an expansive live/work space that comprises a three-bedroom family home, a two-bedroom guest apartment, a gallery space and a ground- and basement-floor studio. There are gardens on every level, connecting everyday living with the outdoors.
The Twin House by Graeme Williamson Architects
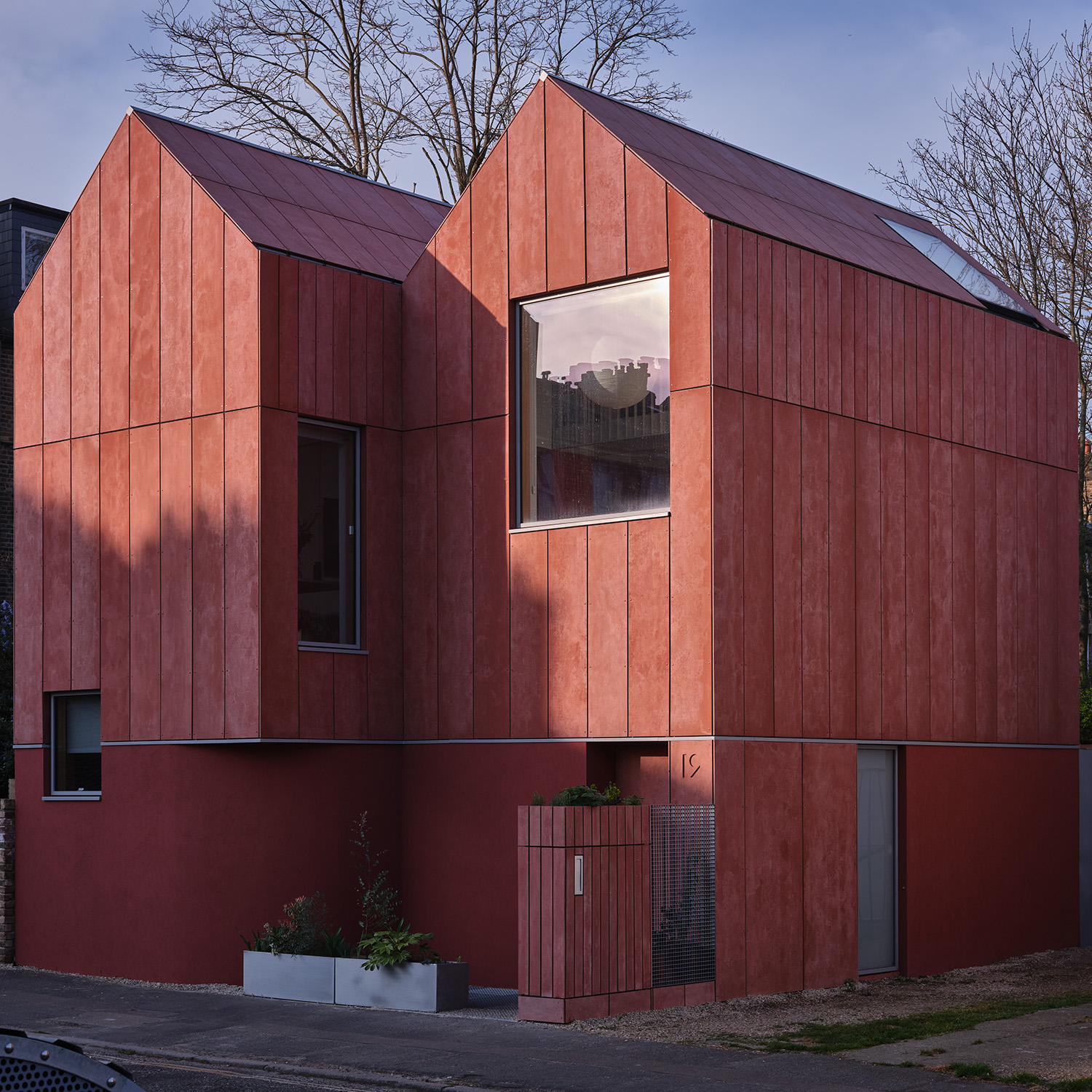
This home for a blended family in Hackney not only provides functional and fit-for-purpose contemporary space for the needs of its residents; it also challenges perceptions when it comes to spatial hierarchies, collaboration and cohabitation. Meanwhile, its colourful facade and geometric volume composition bring fun into the equation, too.
Thornhill House by Studio McLeod
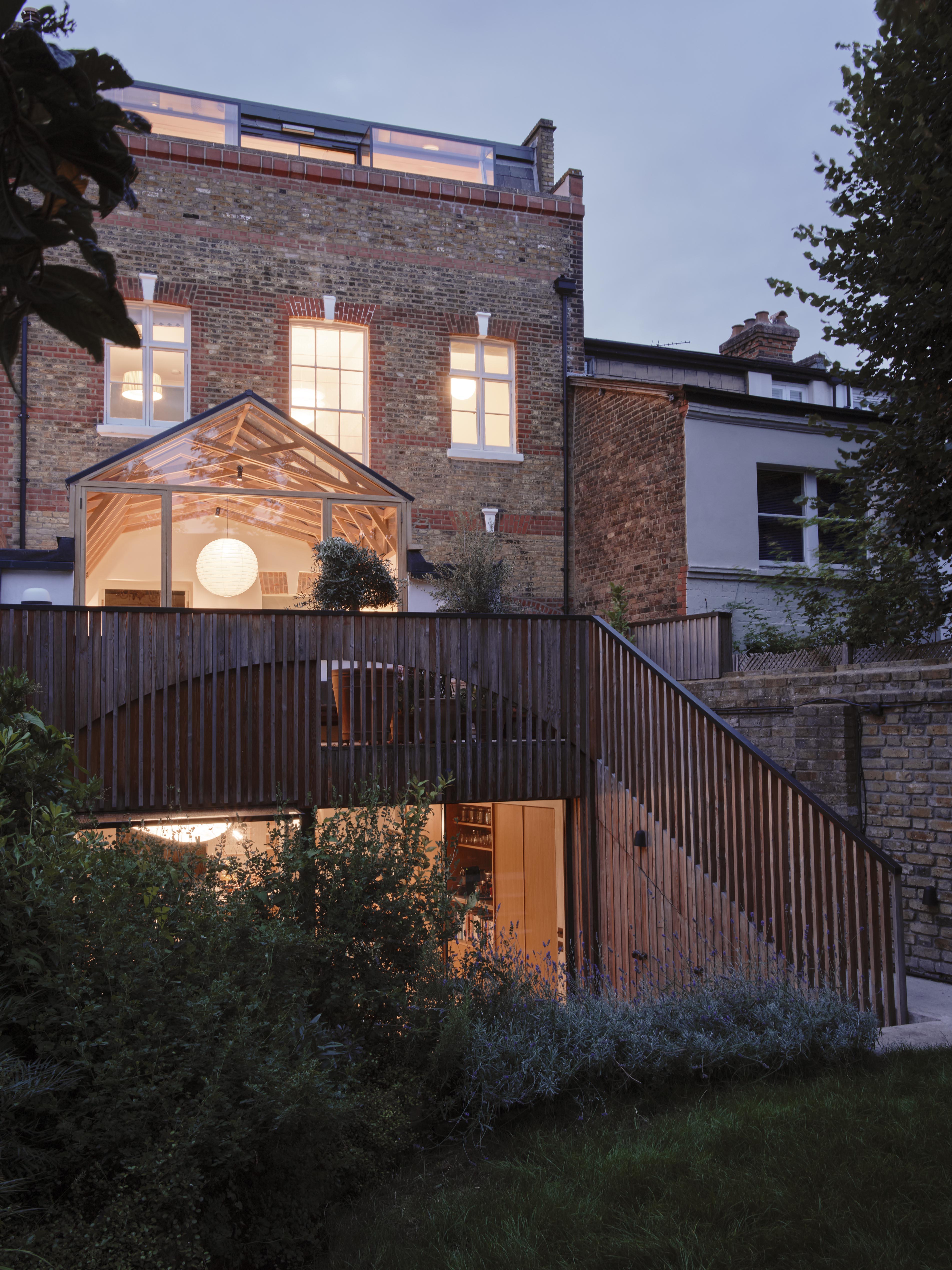
The Grade II-listed Thornhill House has been reimagined by Studio McLeod into a contemporary family home that effortlessly mixes old and new. The existing Victorian home was built using salvaged elements from Wandsworth Manor. Named after Sir James Thornhill, the artist behind the dome in St Paul's Cathedral, the residence still features original artwork by Thornhill, celebrated in the redesign.
The 2025 London Open House Festival takes place 13-21 September 2025
Ellie Stathaki is the Architecture & Environment Director at Wallpaper*. She trained as an architect at the Aristotle University of Thessaloniki in Greece and studied architectural history at the Bartlett in London. Now an established journalist, she has been a member of the Wallpaper* team since 2006, visiting buildings across the globe and interviewing leading architects such as Tadao Ando and Rem Koolhaas. Ellie has also taken part in judging panels, moderated events, curated shows and contributed in books, such as The Contemporary House (Thames & Hudson, 2018), Glenn Sestig Architecture Diary (2020) and House London (2022).
