A Crystal Palace house draws on frugality and an unconscious ‘collage’
Designed by 31/44 Architects, Six Columns is a Crystal Palace house that merges modern architecture with a brutalist approach
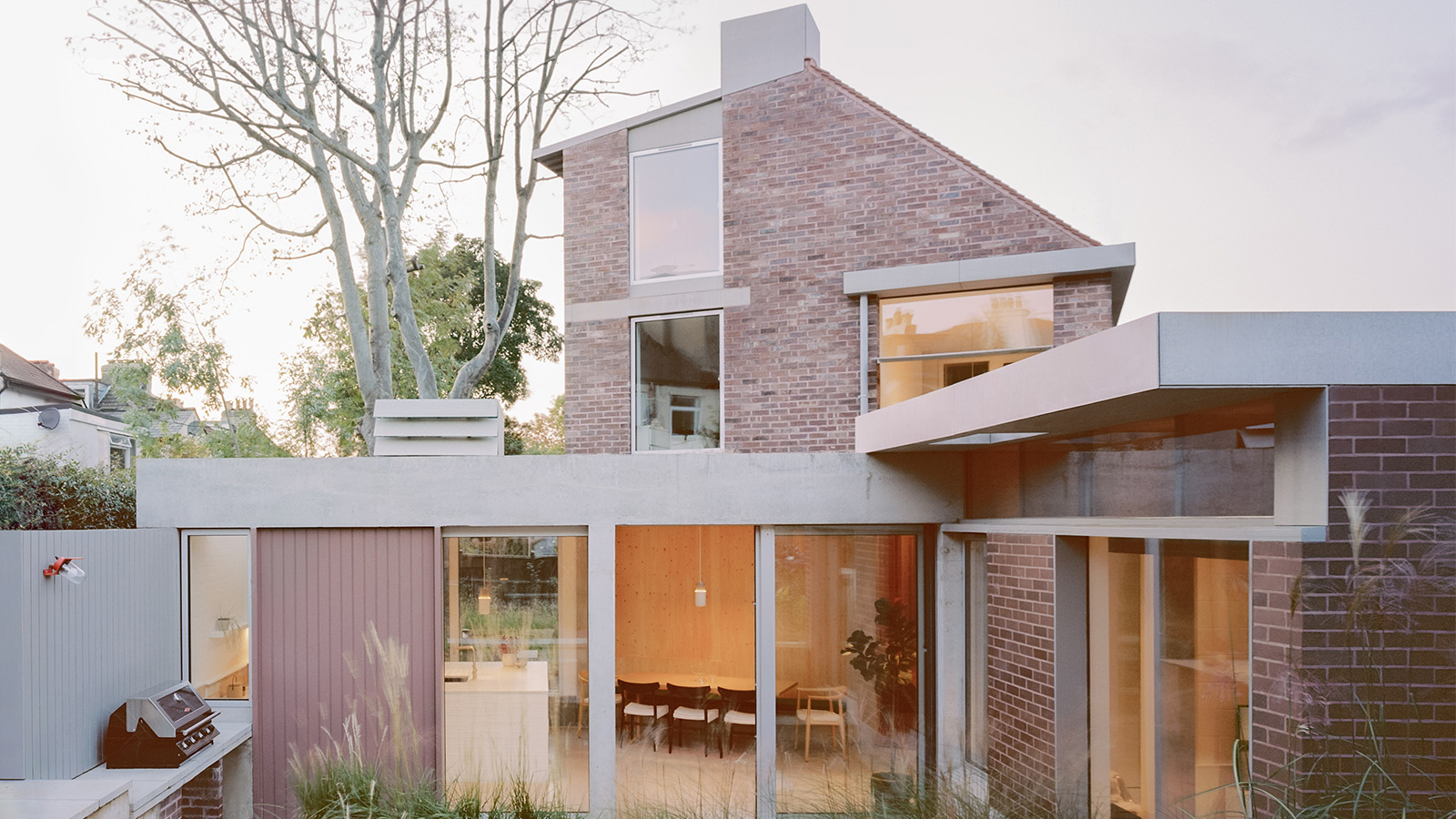
For this Crystal Palace house, 31/44 Architects have worked their magic on yet another under-used plot (a practice speciality) – this time for themselves. Six Columns is the new family home of the firm’s co-founder Will Burges.
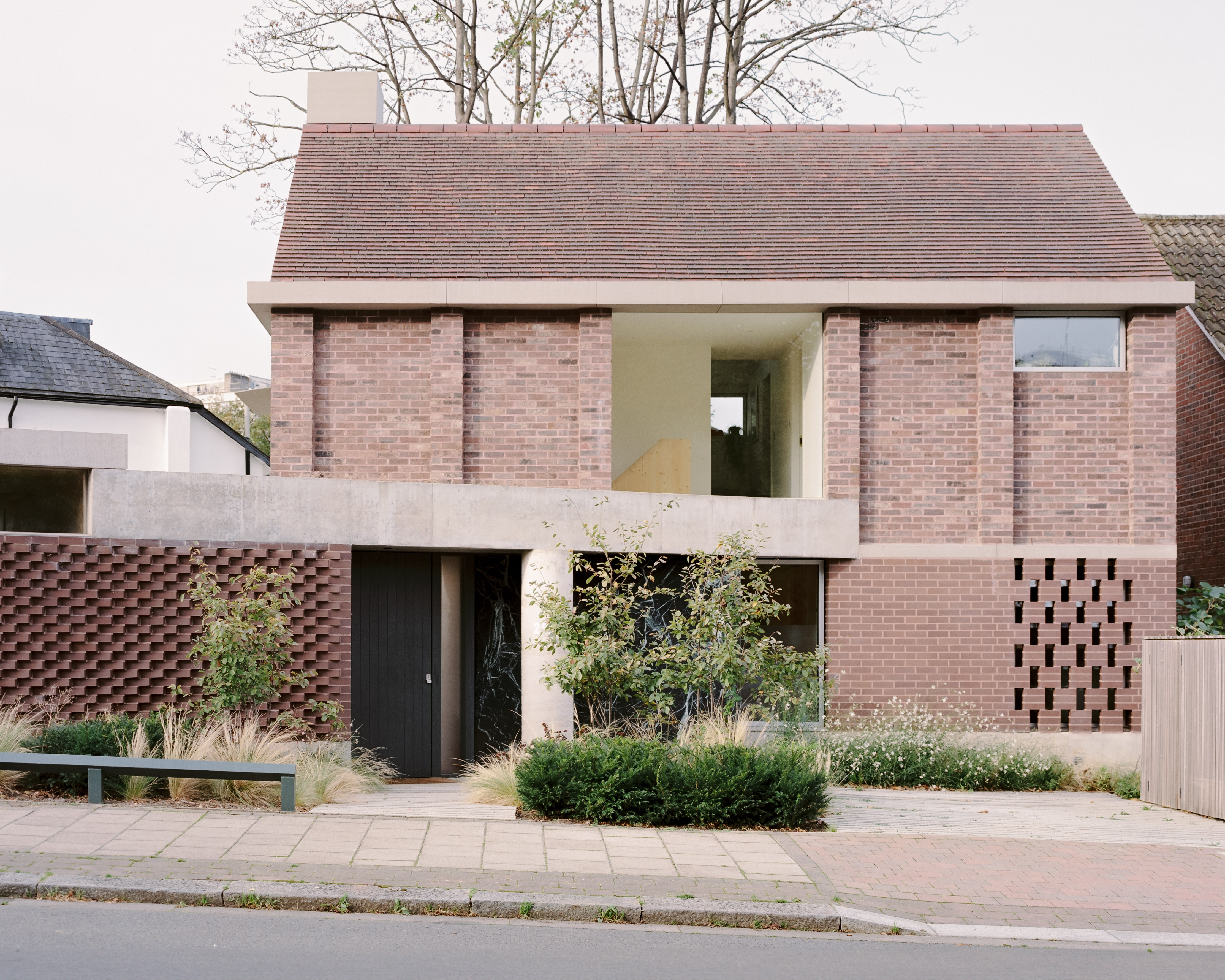
Tour Six Columns: a Crystal Palace house by 31/44 Architects
The 1,640 sq ft house sits on the site of a big side garden in the south-east London district. Its design is informed by its semi-detached neighbours, the family’s previous experience of open-plan living, and Burges’ memories of buildings visited and studied. He explains that this wasn’t 'a conscious collage, but as an architect you accumulate baggage'.
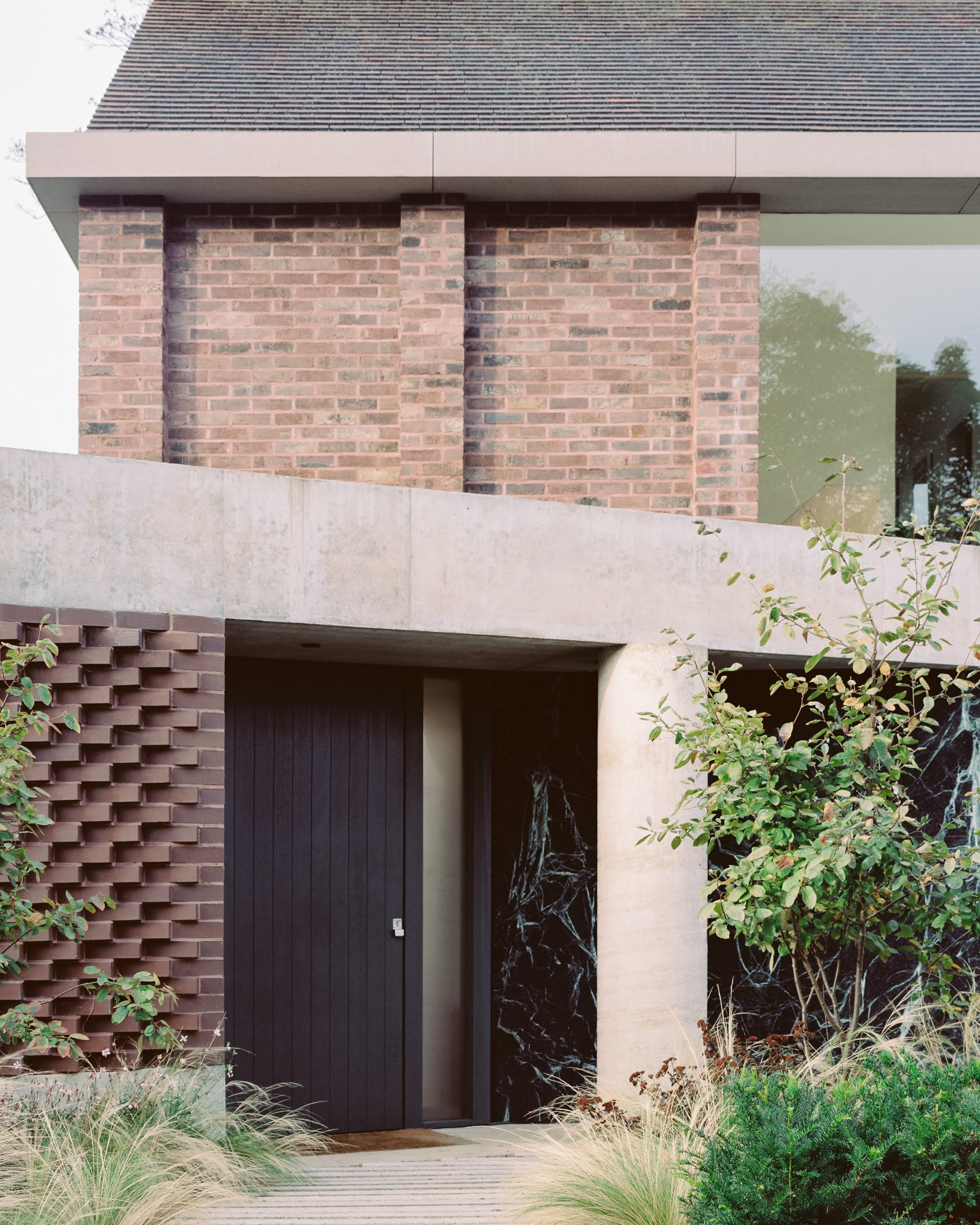
From the wide road outside, the new house looks fairly consistent with its semi-detached neighbours, sharing the same roof pitch and heavy eaves.
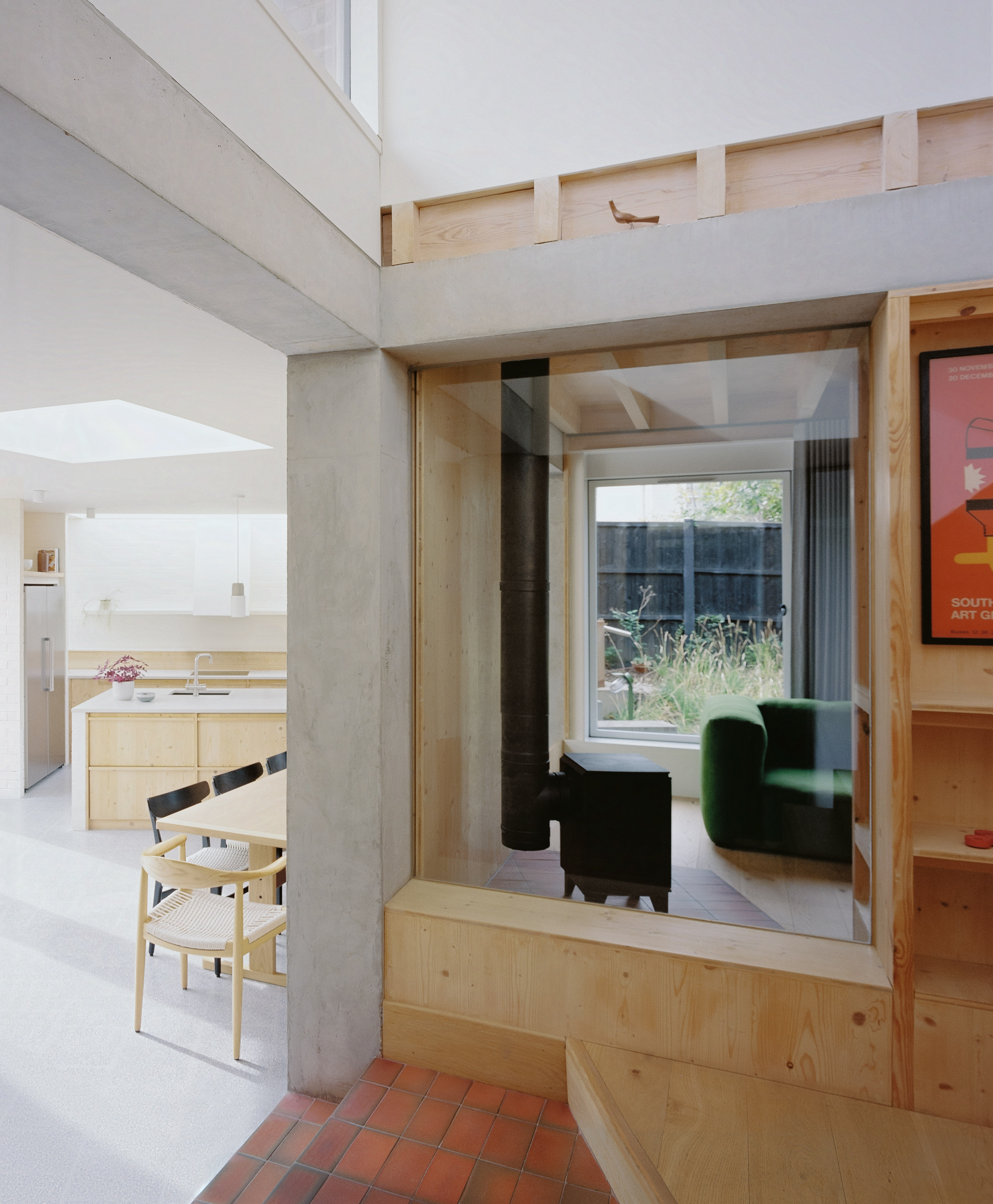
Six Columns’ brick, called Tudor Black, is super-smooth on the lower part, while the bricks above are rougher and have more variety. The pink mortar matches the bricks’ tones, 'so it’s more about the surface and the relief than individual graphic of the brick', Burges says.
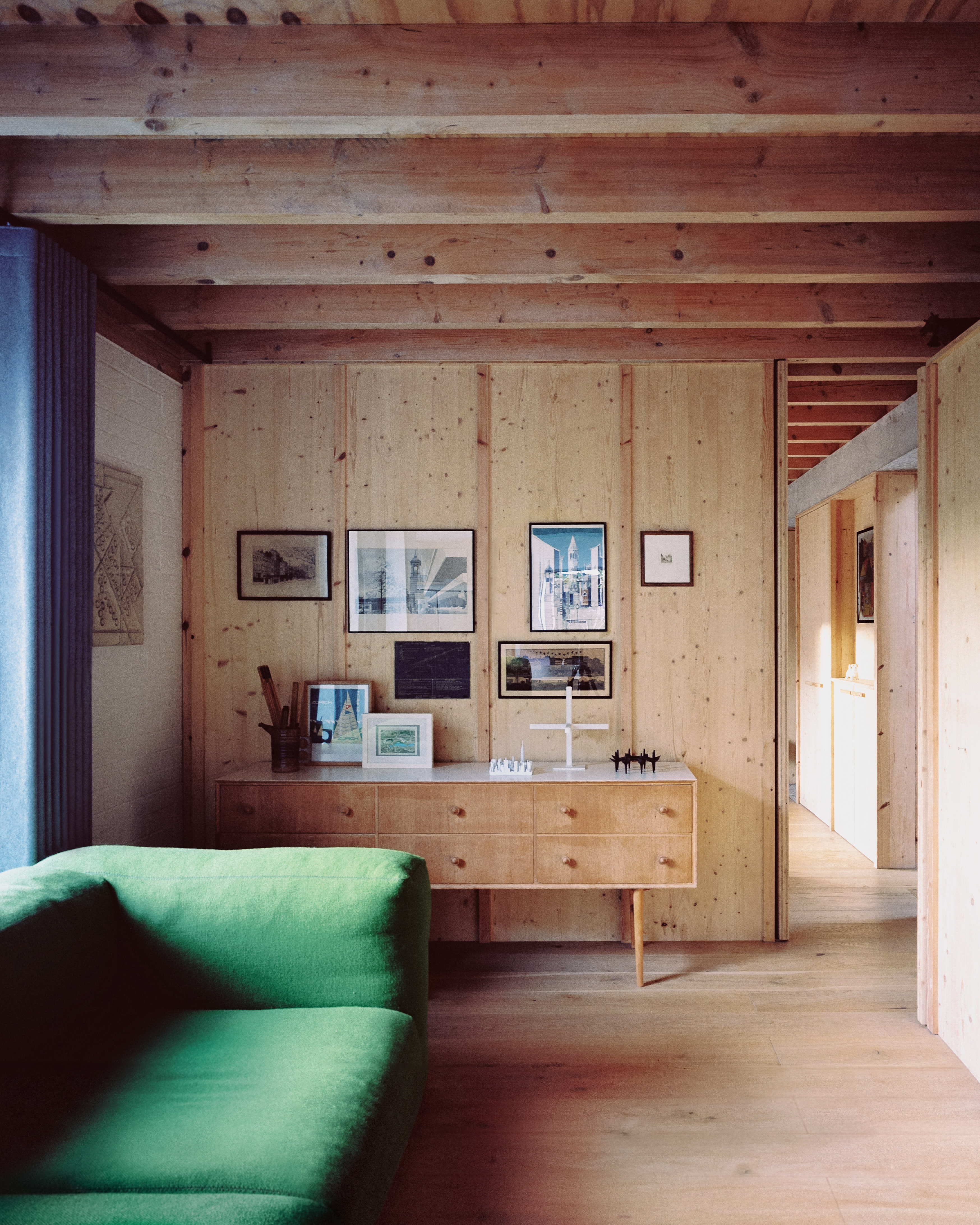
To get the most out of its sloping trapezoidal site, the house twists and steps. Inside, Burges’ brief to himself was to create a variety of rooms that 'could be shut down and had a different character'. Social spaces have been prioritised: 'We didn’t want a luxury bedroom suite.'
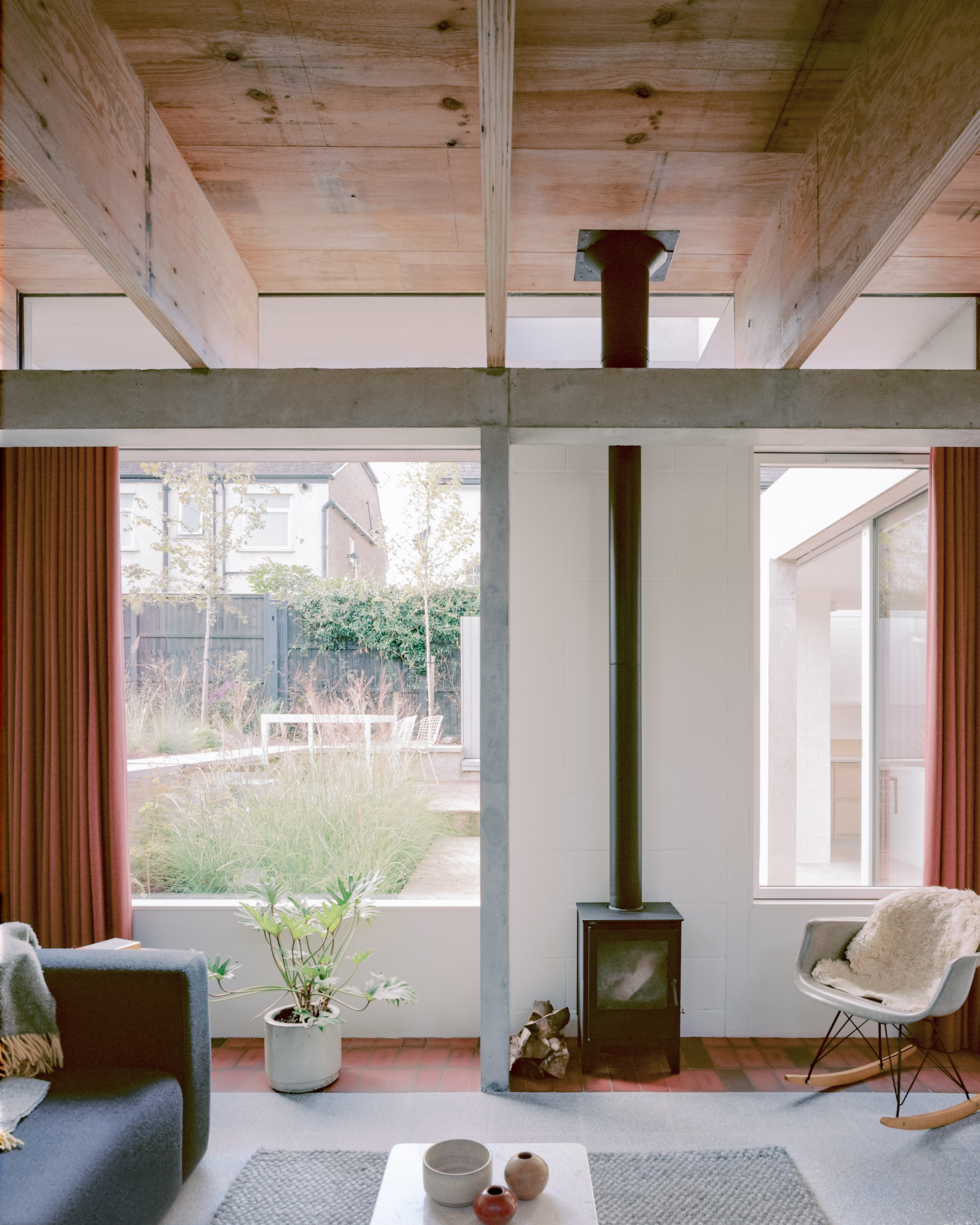
The modestly sized rooms have many views between internal spaces, and onto the flat green roofs of lower volumes and beyond. The dual-aspect kitchen-dining area has natural light coming in from the side and rear gardens.
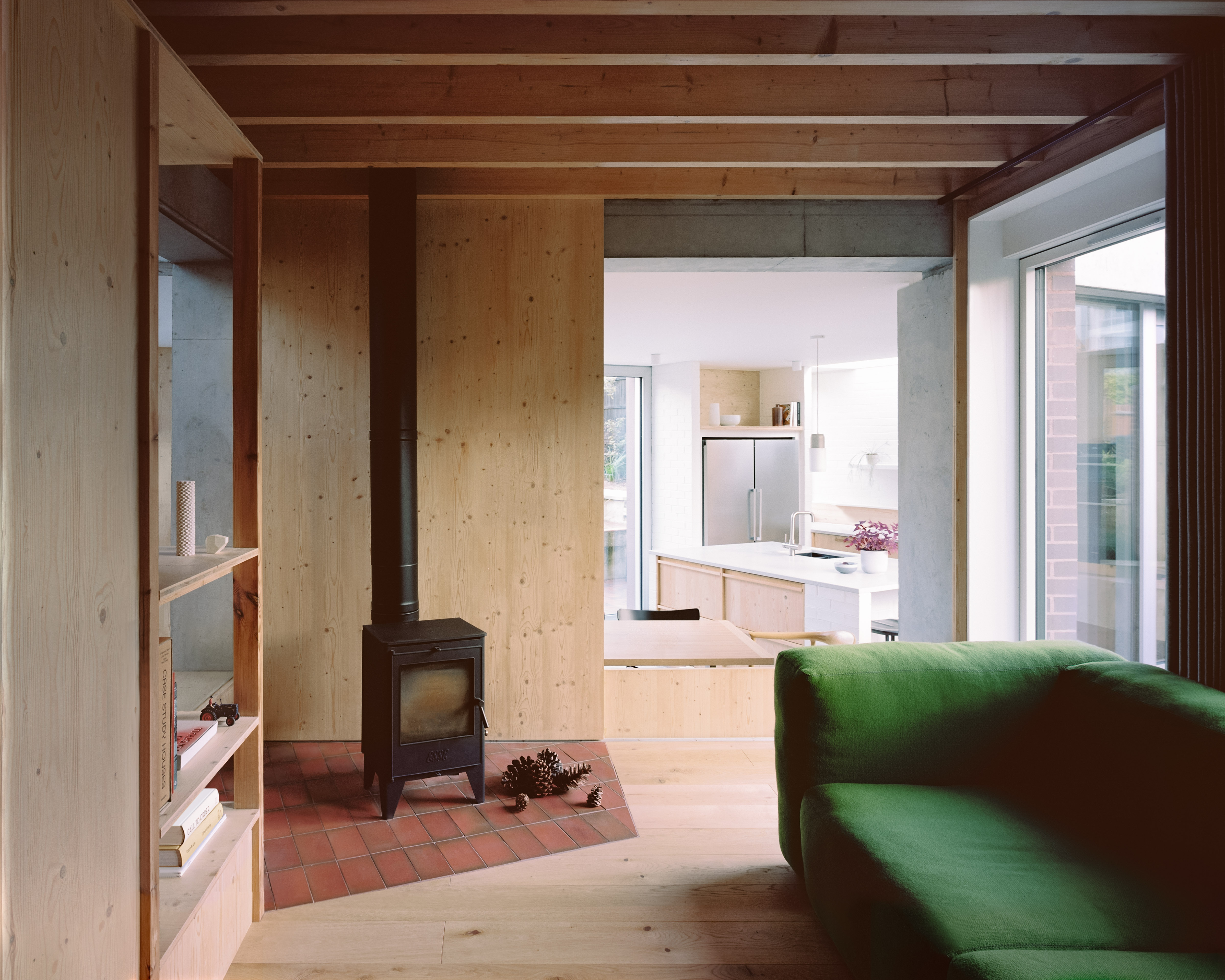
On the ground floor, there’s a brutalist architecture approach to the finishes, with exposed, self-finished materials such as painted brick, spruce panelling and a concrete frame, while joinery subdivides the spaces. Like those pioneers of British brutalism Alison and Peter Smithson (designers of the Smithson Tower, formerly the Economist Building), Burges was after 'a frugal use of materials, to allow them to speak for themselves'. The joinery details were inspired by Enzo Mari’s self-design furniture project, Autoprogettazione, and early modern joinery by Le Corbusier.
Receive our daily digest of inspiration, escapism and design stories from around the world direct to your inbox.
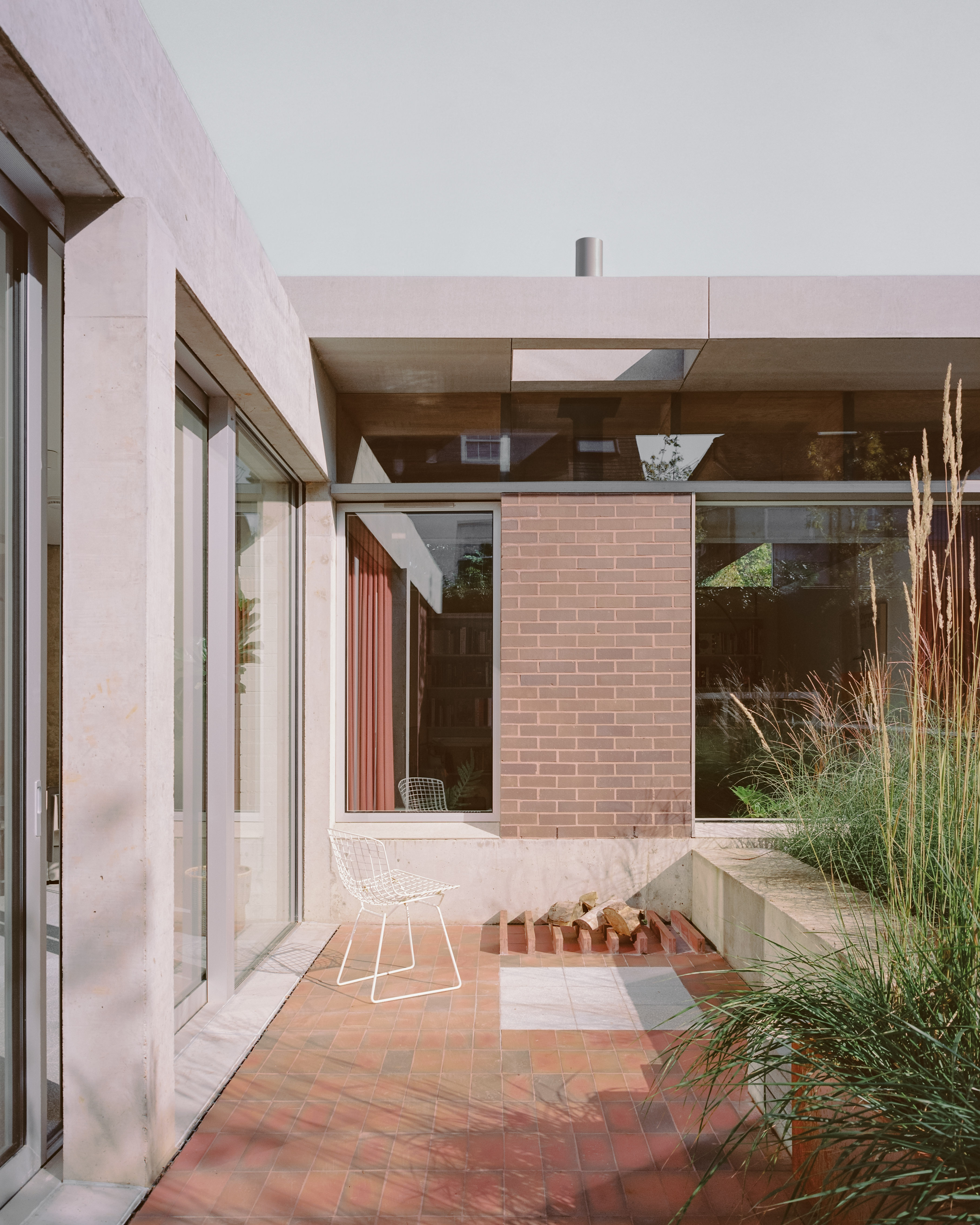
The first floor has a calmer feel, he says, through the use of plasterboard. Then leading to the top floor are playful, staggered paddle stairs painted bright green. Up here, a skylight draws heat up through the house.
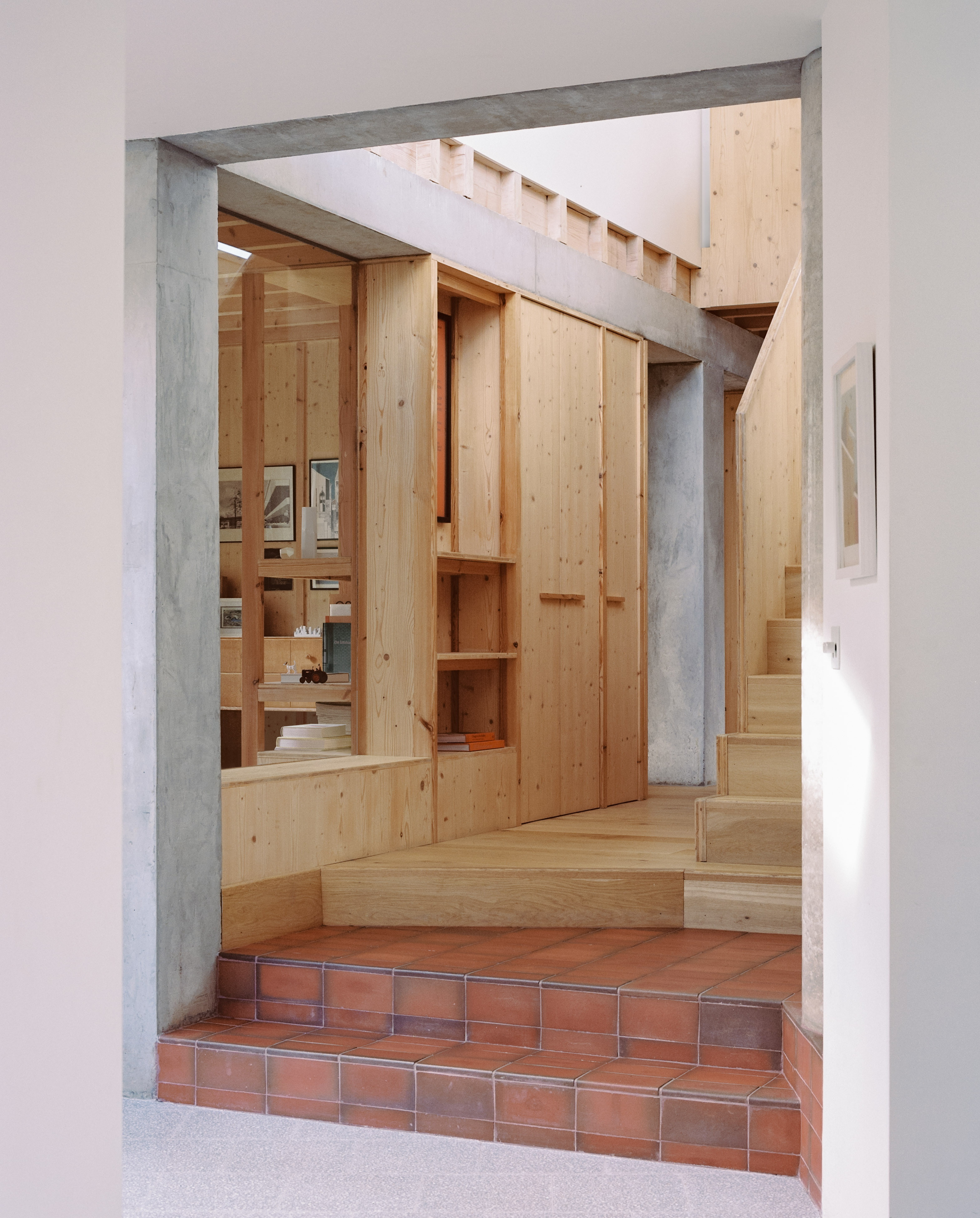
However, Six Columns is not completed in the usual sense. 'The ethos behind the design is that it will always remain unfinished, its interiors a loose fit that can adjust to future requirements and tastes,' says Burges.
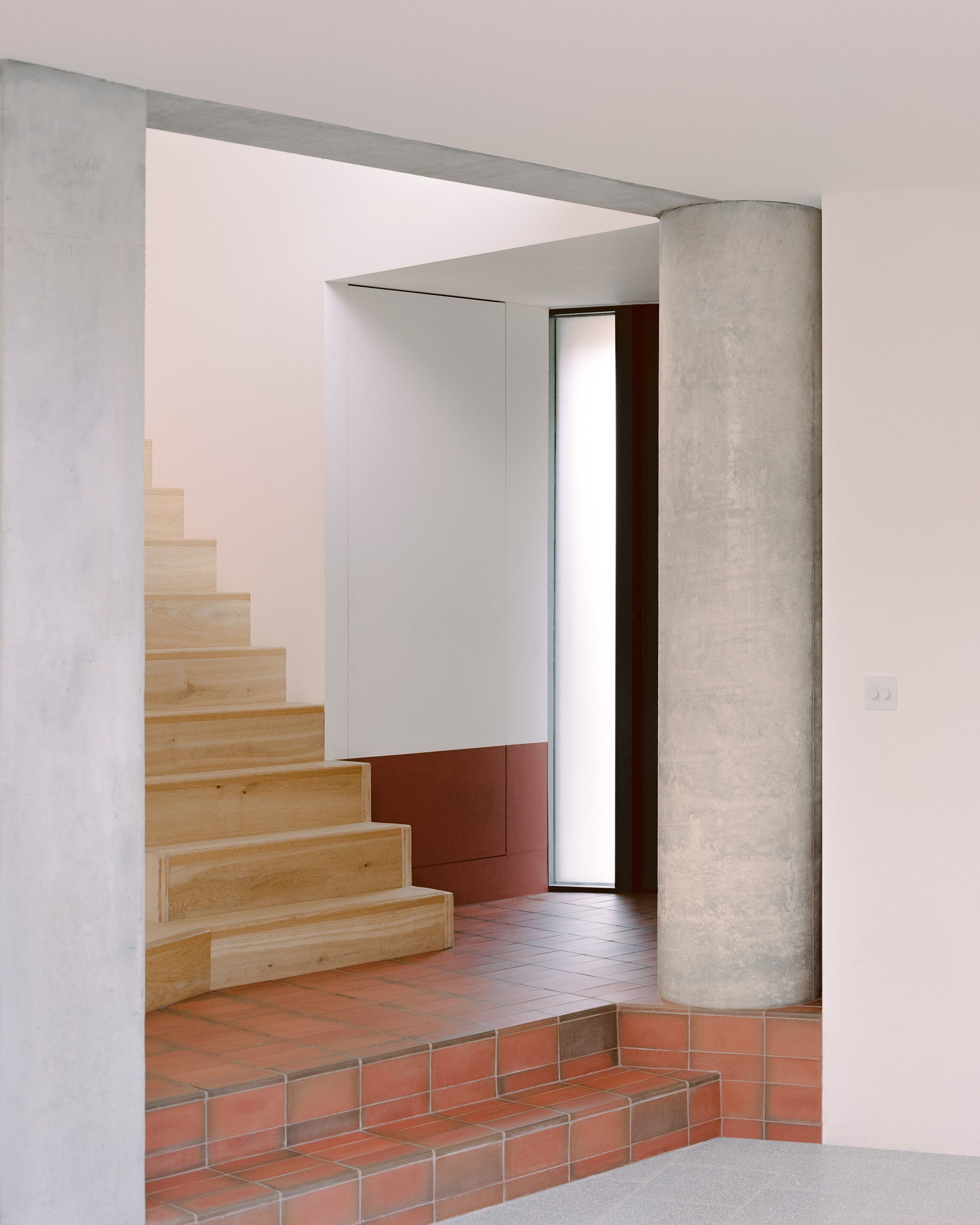
The name is in honour of the house’s columns, starting with the mis-matched pair by the front door, and is a nod to Six Pillars, the 1930s modernist house by Berthold Lubetkin’s Tecton practice on the nearby Dulwich Estate.
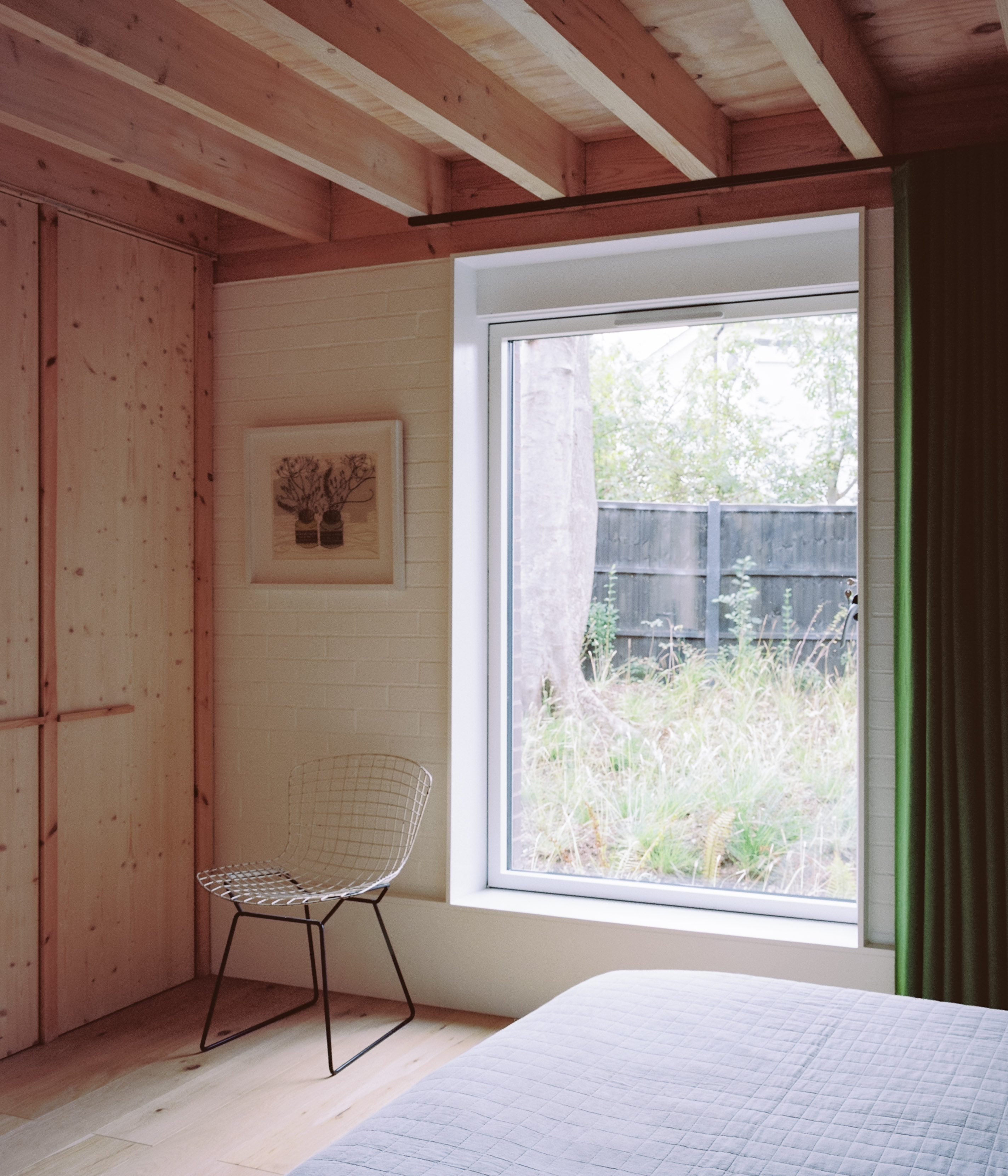
31/44’s other houses on tight south London sites include the Corner House in Peckham, and the Manser Medal-winning Red House in East Dulwich. Meanwhile, for Six Columns, the practice has picked up the RIBA London Small Project of the Year.
Clare Dowdy is a London-based freelance design and architecture journalist who has written for titles including Wallpaper*, BBC, Monocle and the Financial Times. She’s the author of ‘Made In London: From Workshops to Factories’ and co-author of ‘Made in Ibiza: A Journey into the Creative Heart of the White Island’.