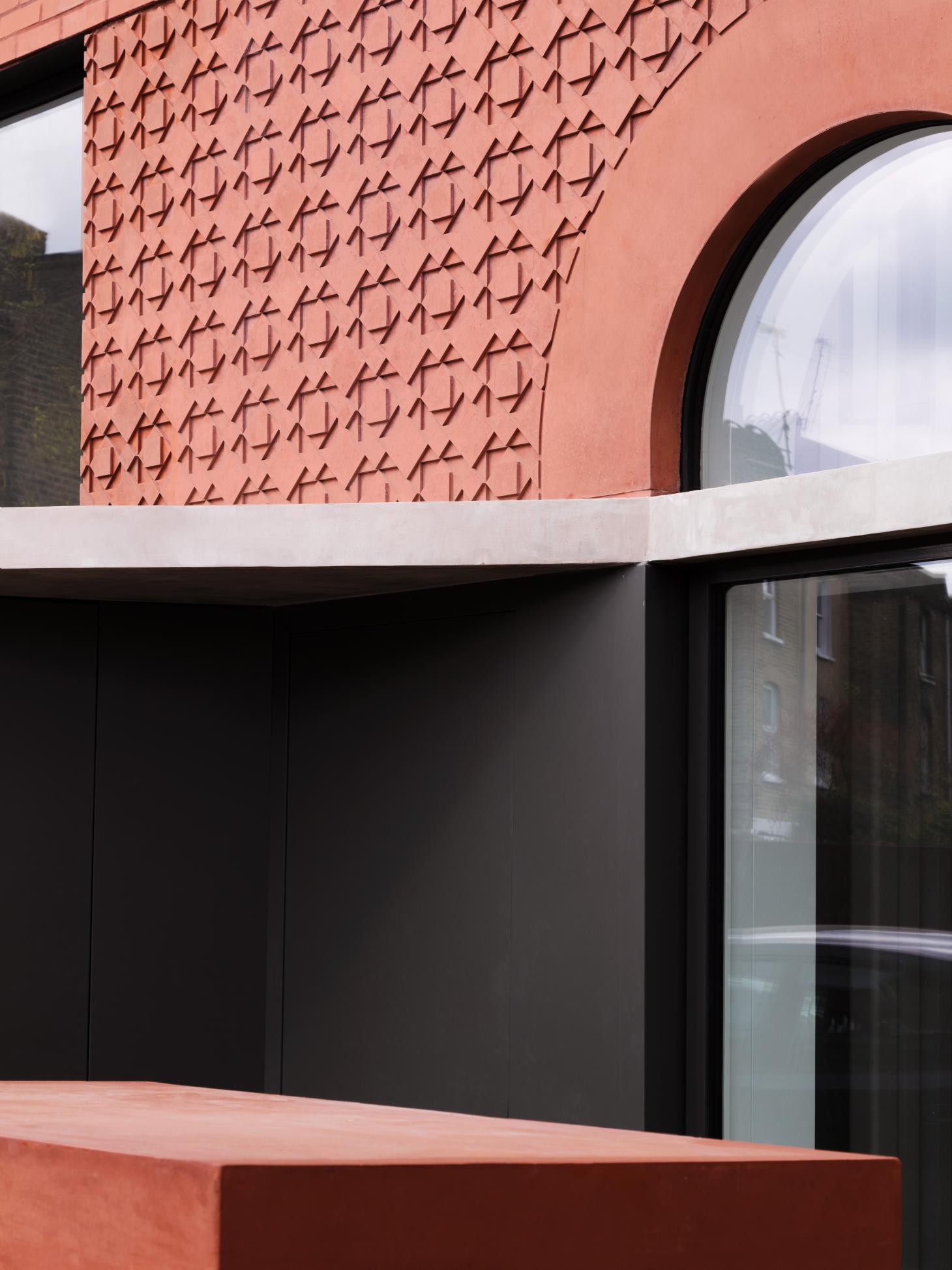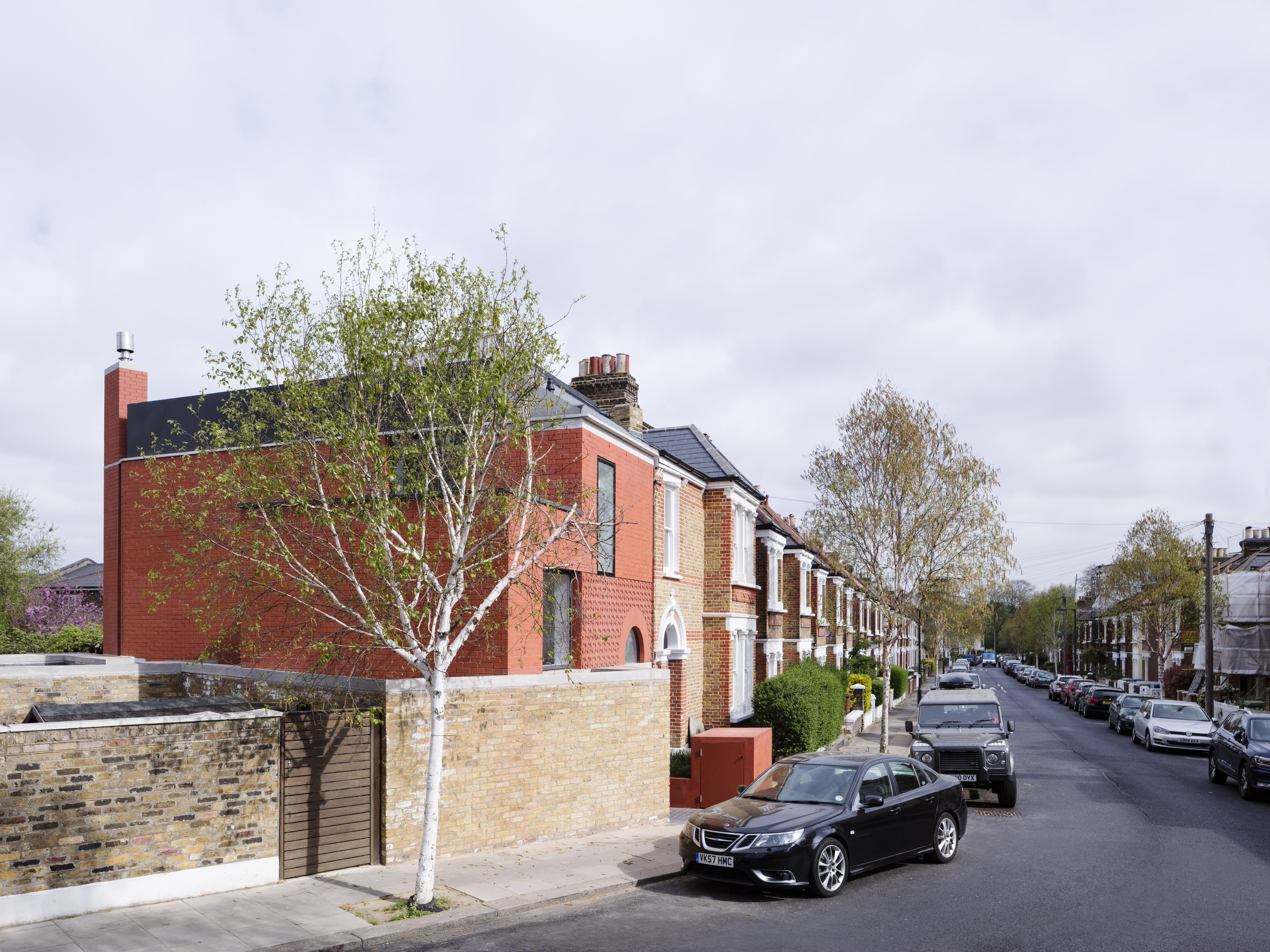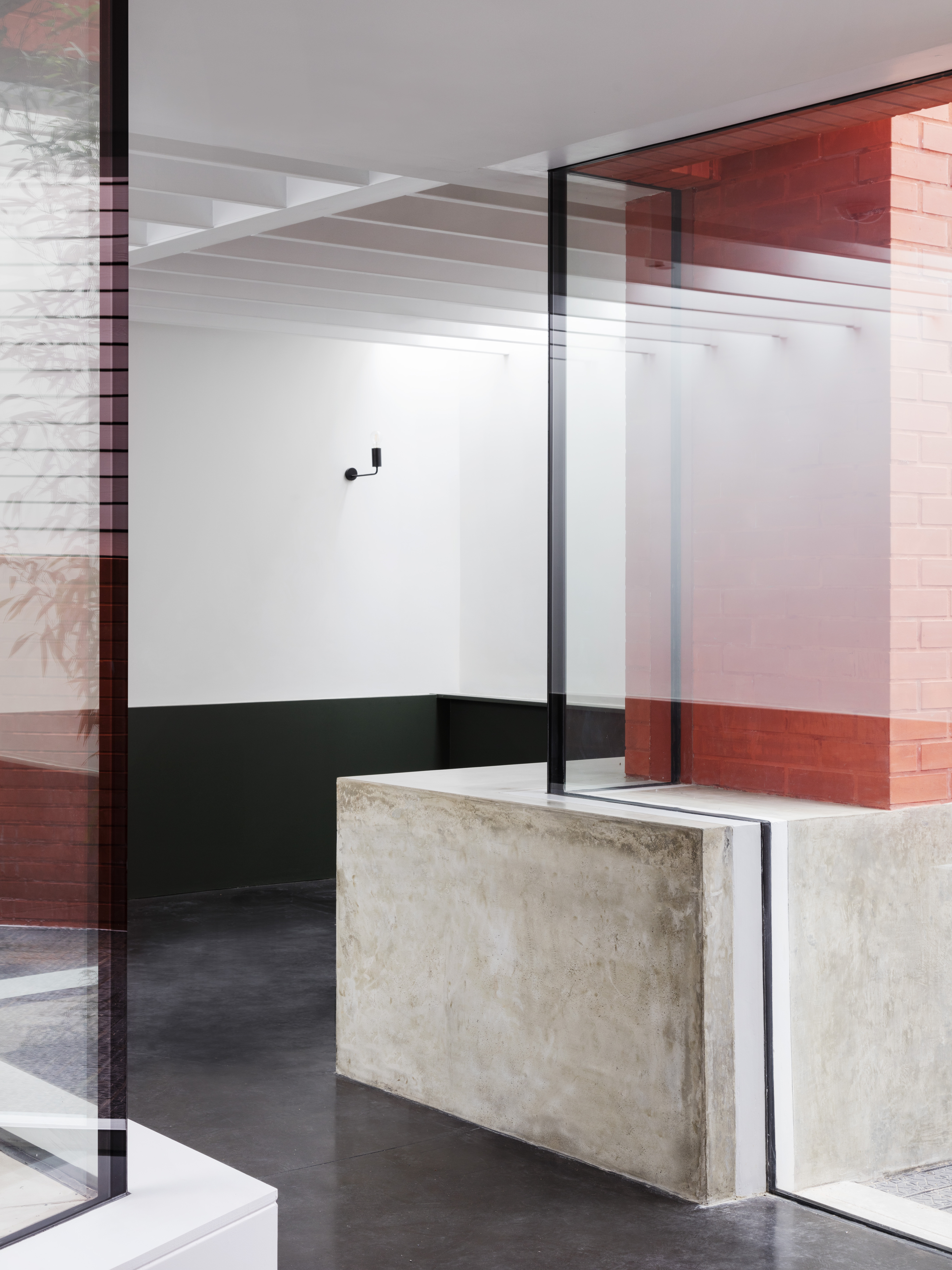31/44 Architects’ red-brick take on the Victorian terraced house shortlisted for RIBA House of the Year

Receive our daily digest of inspiration, escapism and design stories from around the world direct to your inbox.
You are now subscribed
Your newsletter sign-up was successful
Want to add more newsletters?

Daily (Mon-Sun)
Daily Digest
Sign up for global news and reviews, a Wallpaper* take on architecture, design, art & culture, fashion & beauty, travel, tech, watches & jewellery and more.

Monthly, coming soon
The Rundown
A design-minded take on the world of style from Wallpaper* fashion features editor Jack Moss, from global runway shows to insider news and emerging trends.

Monthly, coming soon
The Design File
A closer look at the people and places shaping design, from inspiring interiors to exceptional products, in an expert edit by Wallpaper* global design director Hugo Macdonald.
One lucky Victorian terrace in London’s leafy neighbourhood of East Dulwich ends in a climax of red bricks with this solidly assertive new-build house designed by 31/44 architects. The red brick is drop-picked from the street, connecting it to the classic urban London vernacular, yet turned-up in impact through the contemporary colour-blocking approach to material.
Architectural detailing cleverly references its Victorian neighbours – through its patterned pre-cast pigmented concrete panel and arched entranceways, yet it’s very much a house of today with a sculptural red-brick chimney, double-height hallway and polished concrete floors.
Externally it measures up to the two-storey terrace, yet inside it opens up into a complex plan designed around several challenges including a kink in the road and the angled flank of the adjacent house.

Exterior detail of the bold facade of the Red House.
A series of courtyards were formed by the architects to bring light and green outdoor space into the plan of the house, so once inside it’s a private world. A white-painted timber stair detailed with shadow gaps and vertical lines of cladding is the central artery of the home, casting light through the interior.
While beautiful, the house is also built for modern life – with practical space for coats and shoes in the hallway, plenty of concealed storage space and well-sized bedrooms and bathrooms. It was commissioned by developer Arrant Land for the current house market, and joins a movement by London-based developers to densify the city through fine-grain increment.
Confident in its contruction, yet considerate of its neighbours, The Red House’s unique balance of qualities have earned it a spot on the RIBA shortlist for the 2018 House of the Year.
The Royal Institute of British Architects 2018 ‘RIBA House Of The Year’ award will be announced on 28 November 2018



INFORMATION
For more information, visit the 31/44 architects website
Receive our daily digest of inspiration, escapism and design stories from around the world direct to your inbox.
Harriet Thorpe is a writer, journalist and editor covering architecture, design and culture, with particular interest in sustainability, 20th-century architecture and community. After studying History of Art at the School of Oriental and African Studies (SOAS) and Journalism at City University in London, she developed her interest in architecture working at Wallpaper* magazine and today contributes to Wallpaper*, The World of Interiors and Icon magazine, amongst other titles. She is author of The Sustainable City (2022, Hoxton Mini Press), a book about sustainable architecture in London, and the Modern Cambridge Map (2023, Blue Crow Media), a map of 20th-century architecture in Cambridge, the city where she grew up.