Minimalist office pops up at London brutalist icon the Smithson Tower
ConForm Architects creates minimalist office at London’s Smithson Tower, uniting brutalist architecture, modernism and a comfortable, almost domestic working environment
Lorenzo Zandri
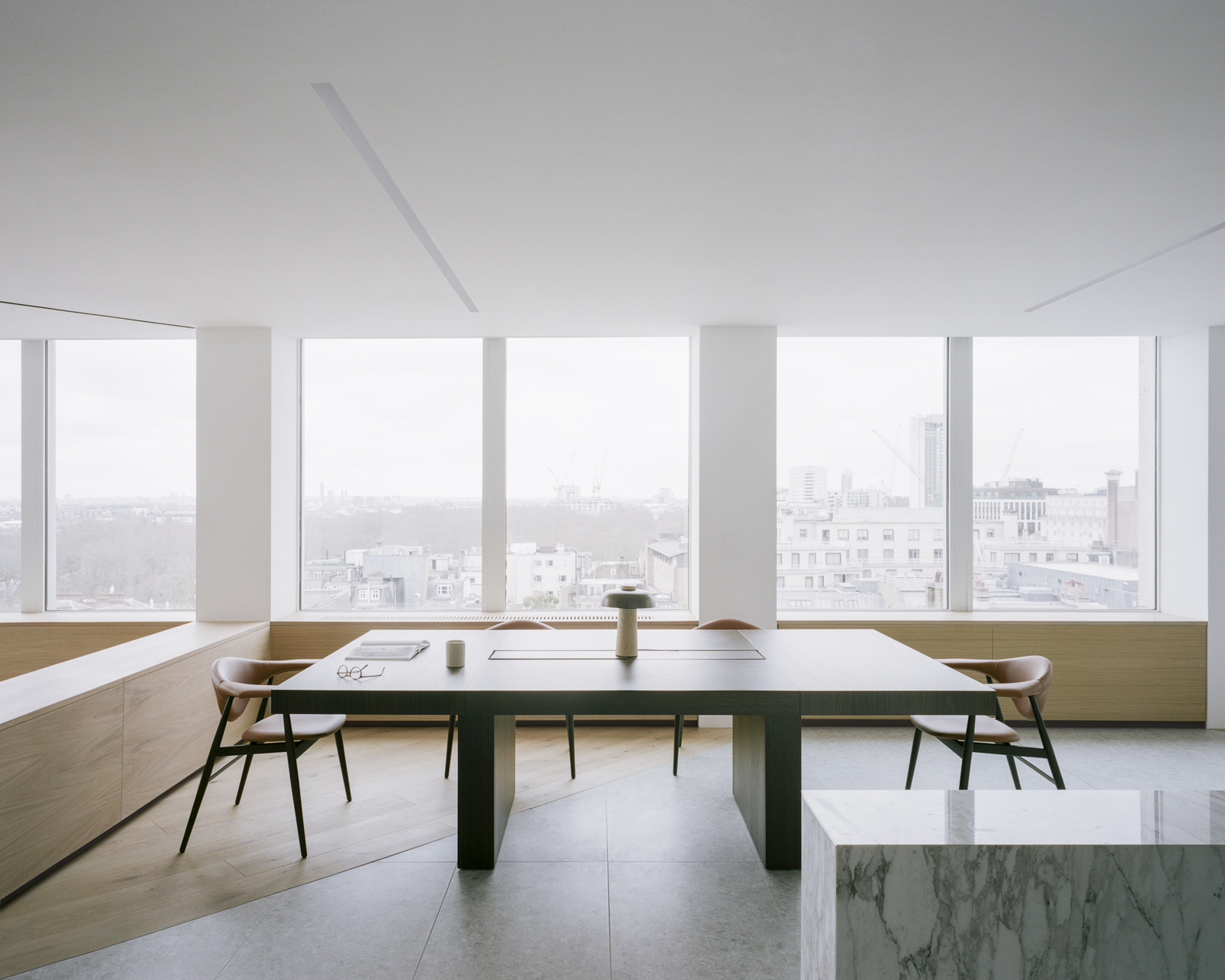
Central London is chock-full of iconic architecture, but few buildings represent brutalist architecture better than the iconic Smithson Tower – previously known as the Economist Building – which was designed in the early 1960s by Alison and Peter Smithson. Now, this piece of Grade II* listed modernist architecture includes a brand new warm and minimalist office interior, courtesy of ConForm Architects.
Sat on the high rise’s 11th floor and occupied by a financial client, the workspace is sleek and contemporary but at the same time, the minimalist architecture feels homely and inviting, creating a comfortable, almost domestic working environment. The open floorplan adds to the steamlined look and directs the gaze towards the long views of the London skyline afforded by the windows. ‘The design responds to the contemporary move towards designing offices that are collaborative rather than cellular,’ explain the architects.
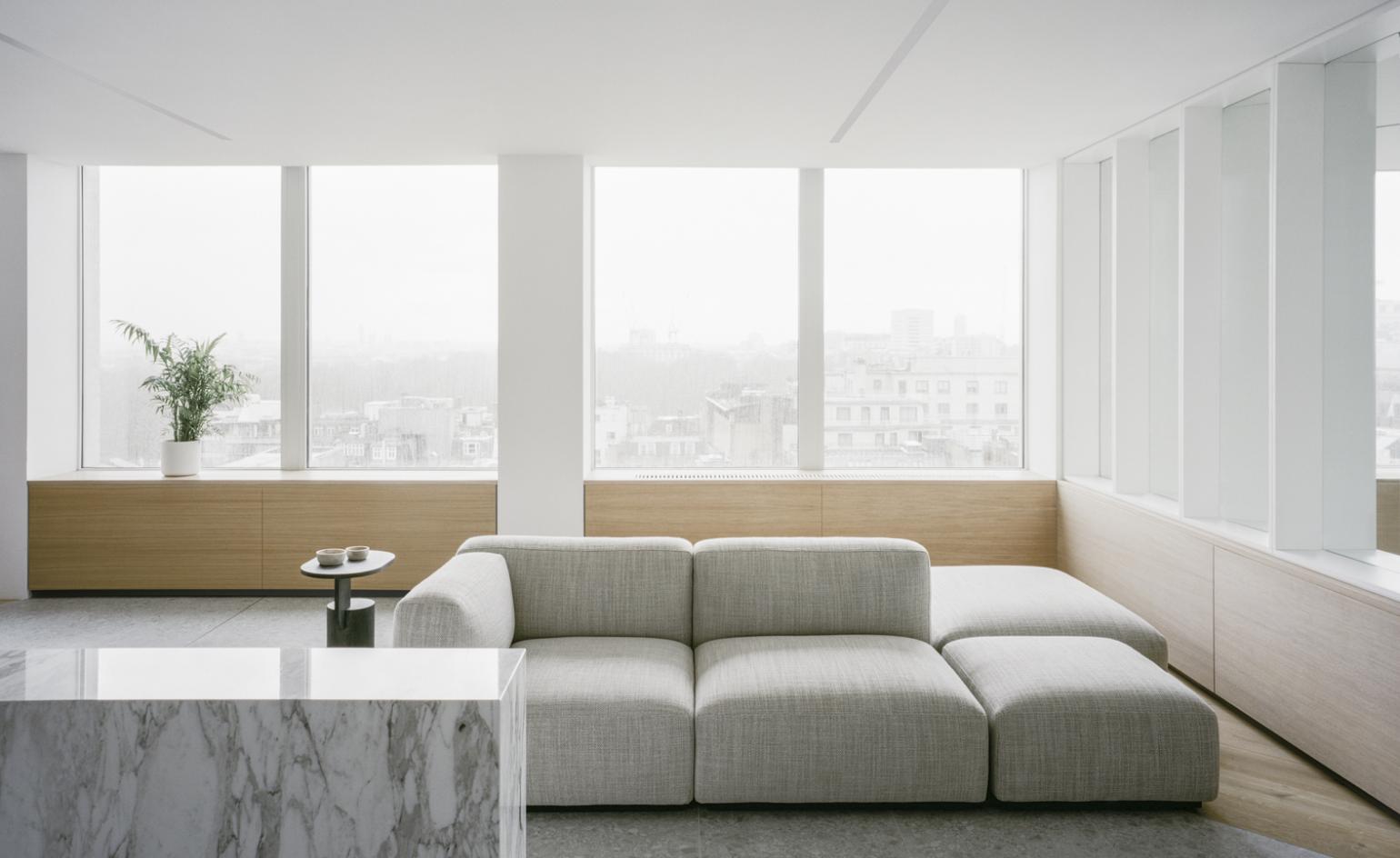
The sharp surfaces and pared-down decor work well with the building’s distinctive octagonal layout (with circulation at the core). The clean overall aesthetic is matched with the building’s existing shell and historical architecture; but the refining of technical elements was equally crucial in the interior redesign, the architects add.
‘A major challenge to the scheme was incorporating and adapting the existing air conditioning and heating and cooling infrastructure. The Economist Building was the first building in the UK to have air conditioning and the historic system was geared around exclusively servicing the cellular perimeter offices. As the original circulation route correlated with that of the air ducting, the opportunity arose to accentuate this service zone by lowering the head height and lining the core with acoustic Kvadrat panels, providing a more intimate and contextual path circumnavigating the core.’
Working with both the needs of an all-mod-cons, contemporary office, and the Smithson Tower’s historical fabric, ConForm Architects used references, such as an early concept sketch design by the Smithsons, to perfect their design. As a result, the new minimalist office balances the tightrope between old and new, brutalism and abstraction, workspace and domesticity.
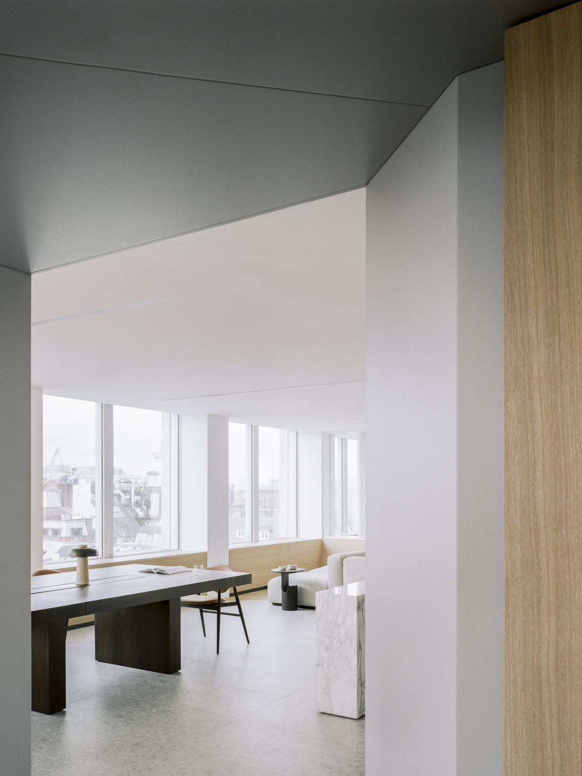
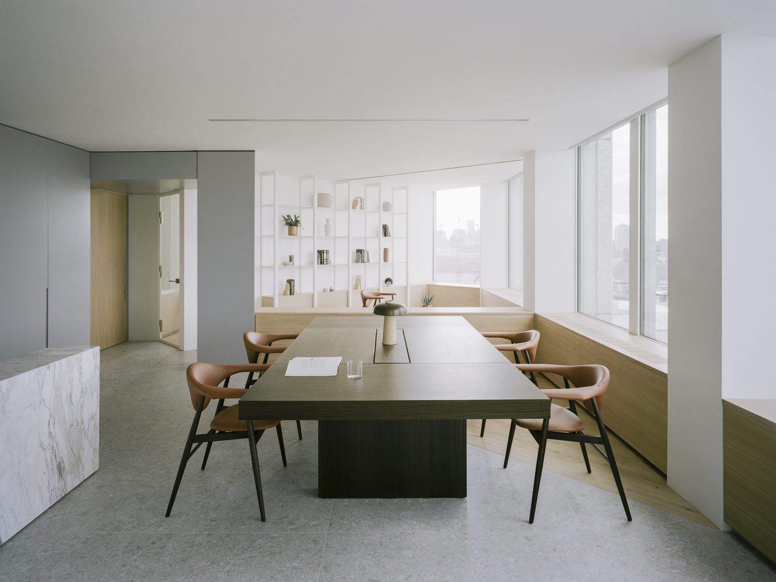
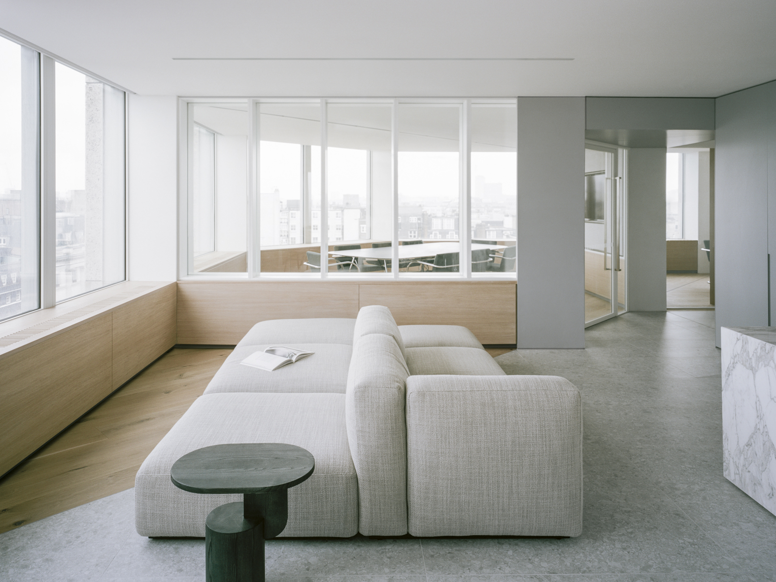
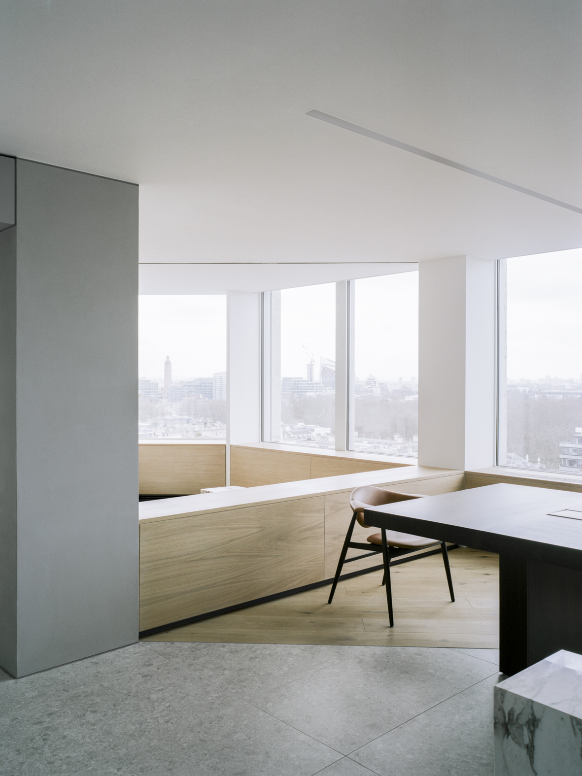
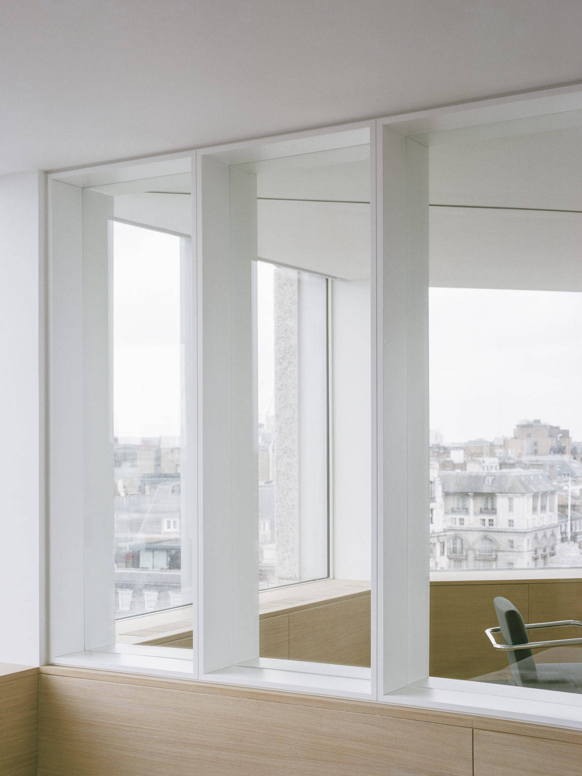
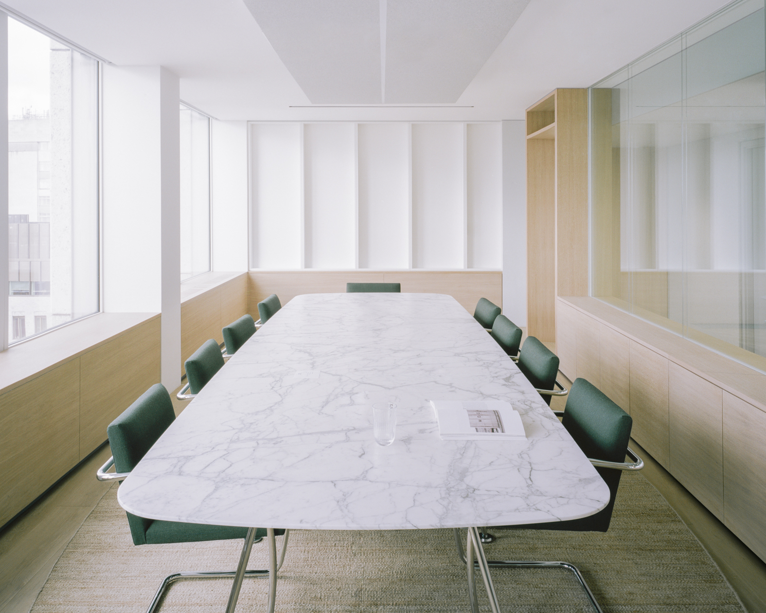
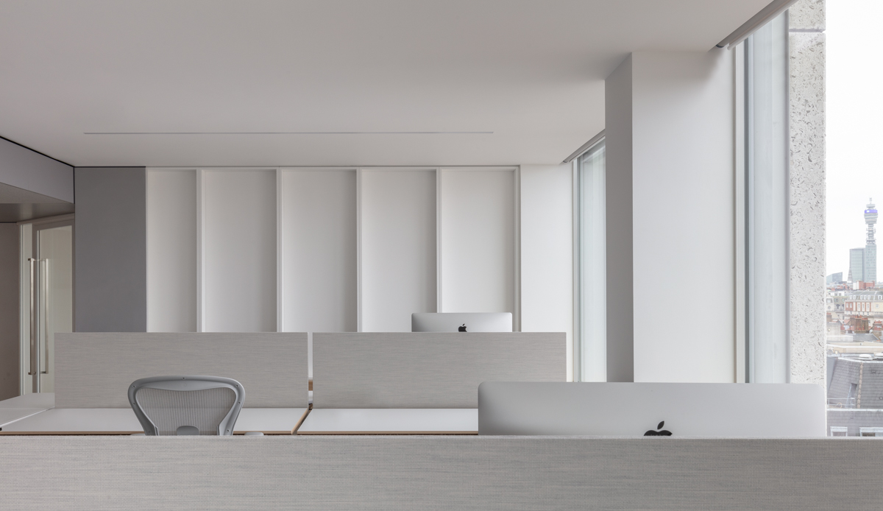
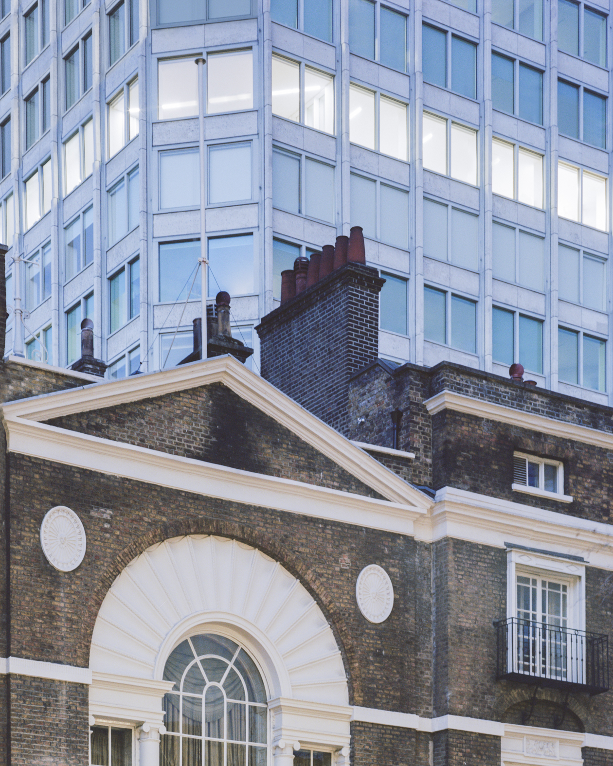
INFORMATION
Receive our daily digest of inspiration, escapism and design stories from around the world direct to your inbox.
Ellie Stathaki is the Architecture & Environment Director at Wallpaper*. She trained as an architect at the Aristotle University of Thessaloniki in Greece and studied architectural history at the Bartlett in London. Now an established journalist, she has been a member of the Wallpaper* team since 2006, visiting buildings across the globe and interviewing leading architects such as Tadao Ando and Rem Koolhaas. Ellie has also taken part in judging panels, moderated events, curated shows and contributed in books, such as The Contemporary House (Thames & Hudson, 2018), Glenn Sestig Architecture Diary (2020) and House London (2022).