Corner House adds all the right angles to this London terrace
An unusual mix of contemporary detailing, pared down decor, traditional brick and blind windows signal 31/44 architects' modern take on the historical Victorian terrace in South London
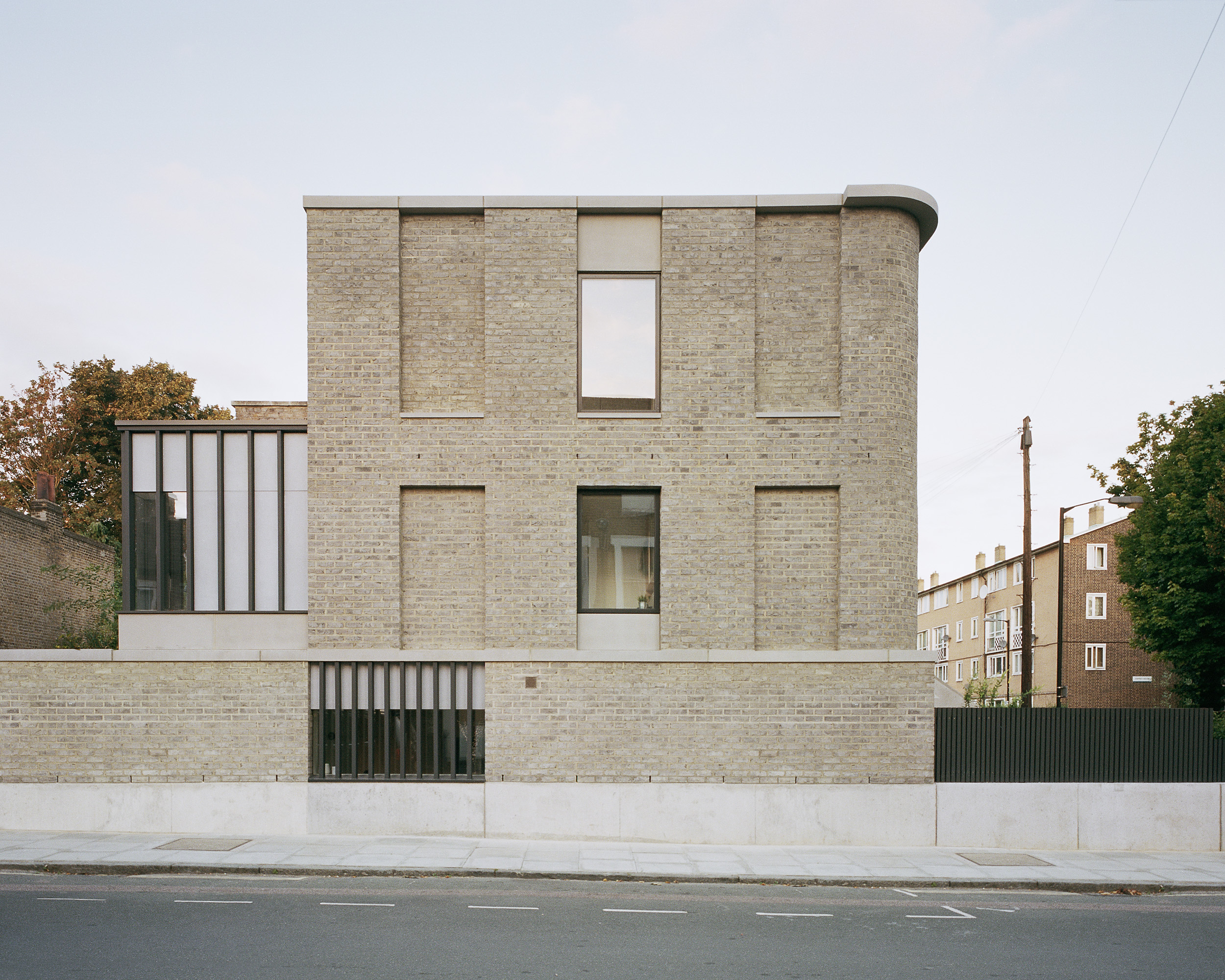
Receive our daily digest of inspiration, escapism and design stories from around the world direct to your inbox.
You are now subscribed
Your newsletter sign-up was successful
Want to add more newsletters?

Daily (Mon-Sun)
Daily Digest
Sign up for global news and reviews, a Wallpaper* take on architecture, design, art & culture, fashion & beauty, travel, tech, watches & jewellery and more.

Monthly, coming soon
The Rundown
A design-minded take on the world of style from Wallpaper* fashion features editor Jack Moss, from global runway shows to insider news and emerging trends.

Monthly, coming soon
The Design File
A closer look at the people and places shaping design, from inspiring interiors to exceptional products, in an expert edit by Wallpaper* global design director Hugo Macdonald.
Manser Medal-winner 31/44 architects have magicked another piece of good-looking residential architecture out of an overlooked London plot. Corner House sits at the end of a Victorian terrace in a quiet part of Peckham, South London, on the site of an under-used side garden.
The new-build element comprises a 105 sq m house, while the firm has converted existing property next door into a 63 sq m ground floor flat and 71 sq m maisonette.
Rather than trumpeting its arrival with on-trend cladding, the grey London stock brickwork sits comfortably in its surroundings, and the building’s rounded corner nods to the curve of the pub opposite. And instead of a period pastiche, the detailing is pared back. Hence the contemporary take on cornicing, and the blind windows on the side elevation.
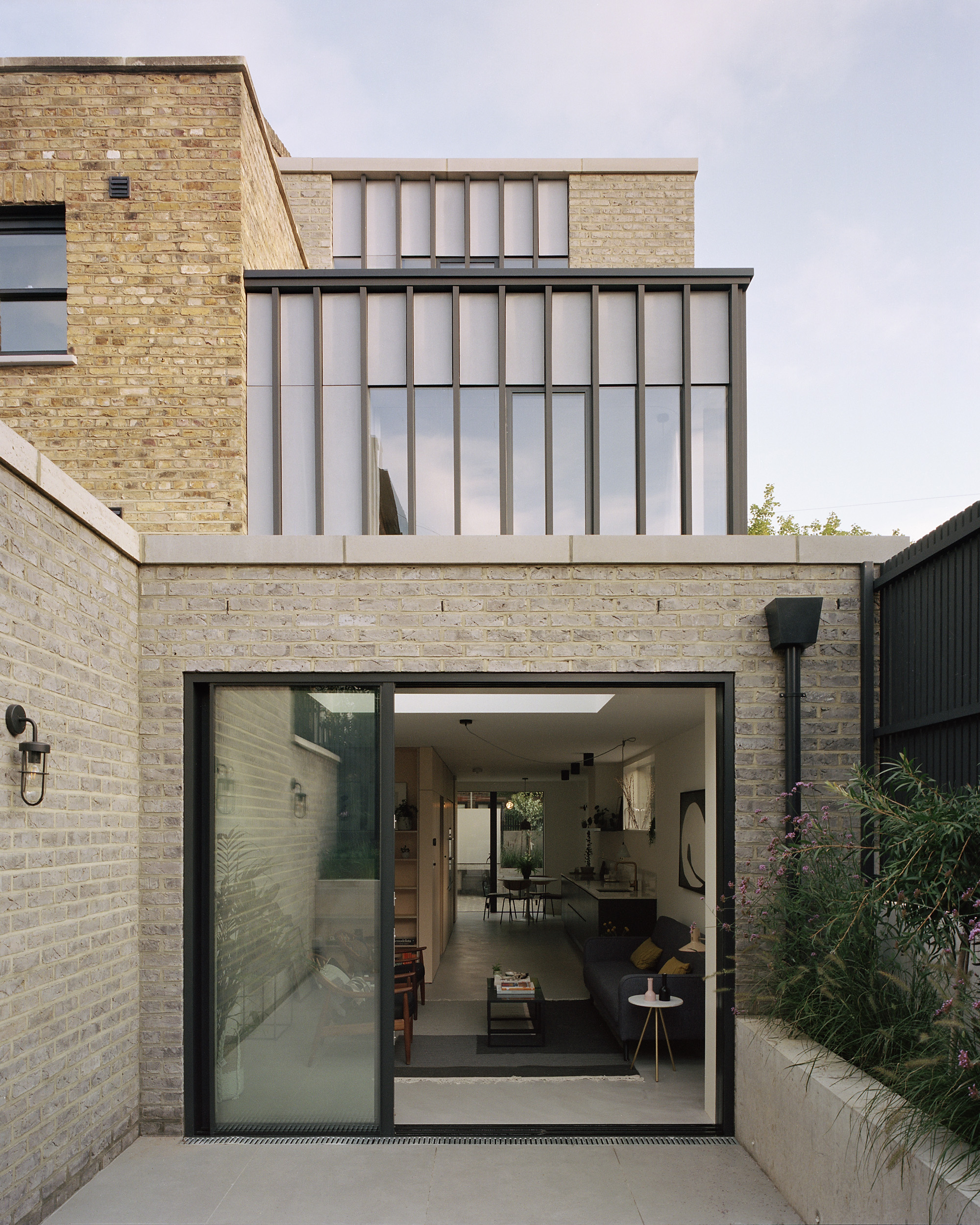
‘We like the idea that we adopt an architectural language and then distort or subvert it,' says 31/44 director Will Burges of this approach. Likewise, the new pair of minimalist stoops, which complete the street’s line of double front door steps.
One leads to a front door while the other leads to a window. Beneath this false doorway is tucked the entrance for the new three-bedroomed house. Burges believes that the flat-roofed extension with its cement cladding panel and vertical timber louvre quietly questions the age of the house, and makes its provenance ambiguous. ‘We don’t think that good cities are made up of lots of iconic buildings all shouting,' he adds.
Corner House is the first new-build for local property developer Sara Mungeam. She approached 31/44 architects having seen their Manser Medal-winning Red House – another speculative end-of-terrace project in nearby East Dulwich. ‘We’ve done quite a lot of sites now where you wouldn’t expect a house to go,' Burges points out.
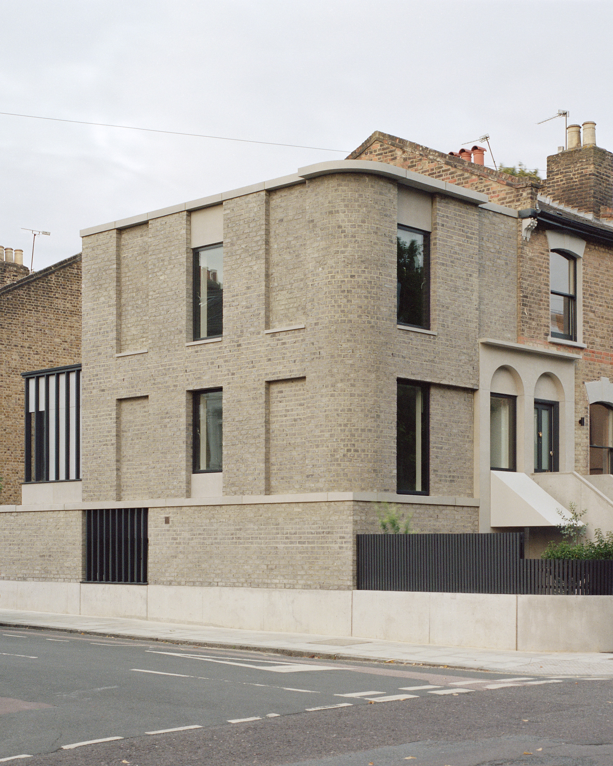
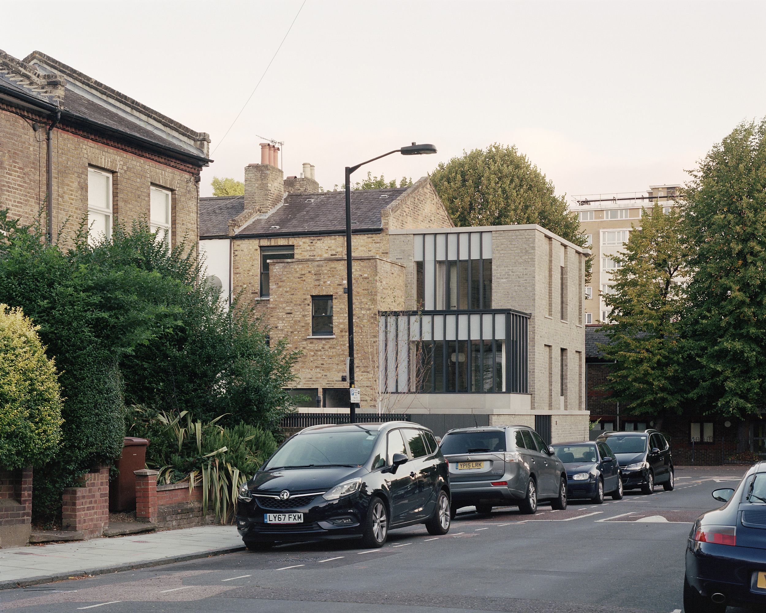
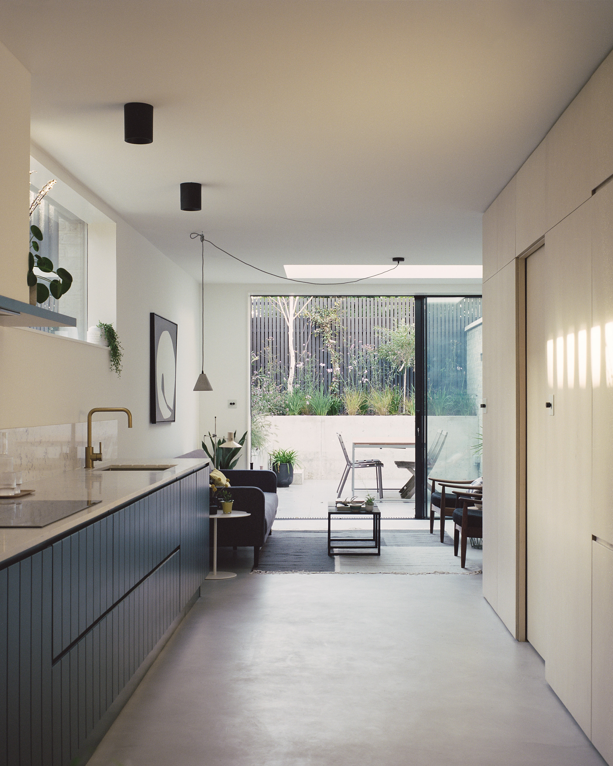
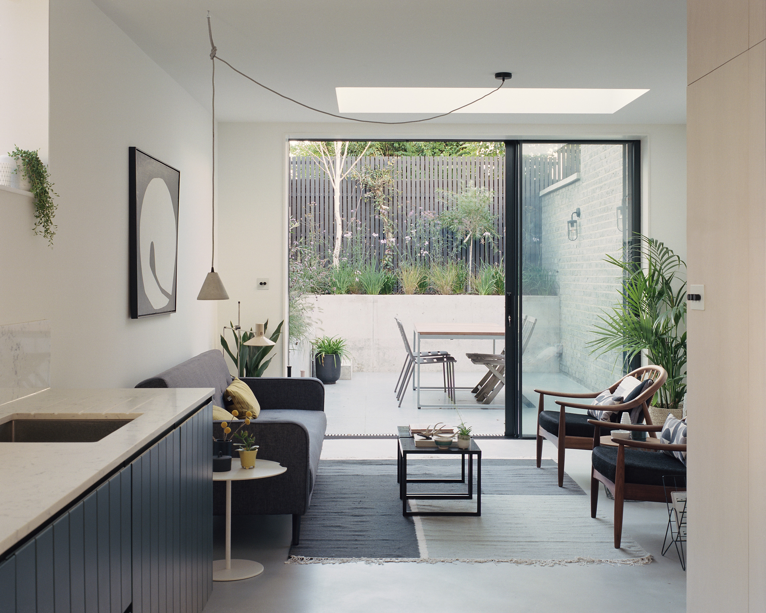
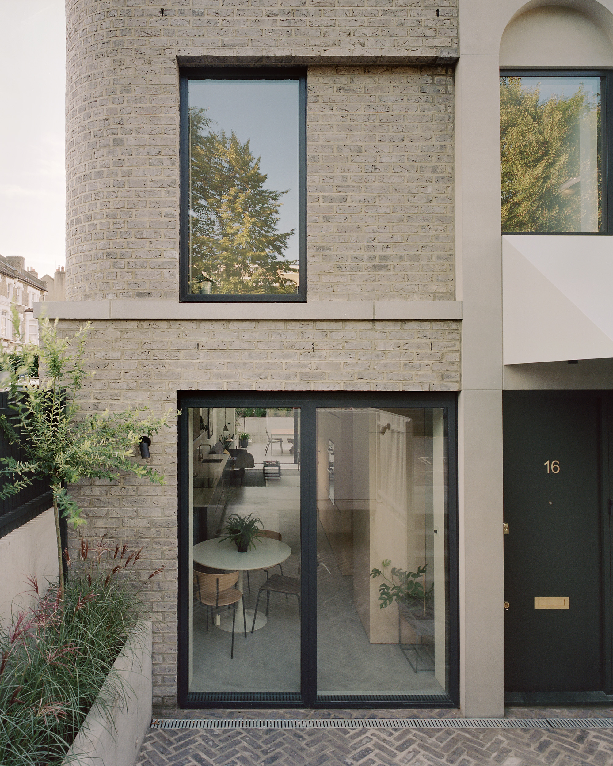
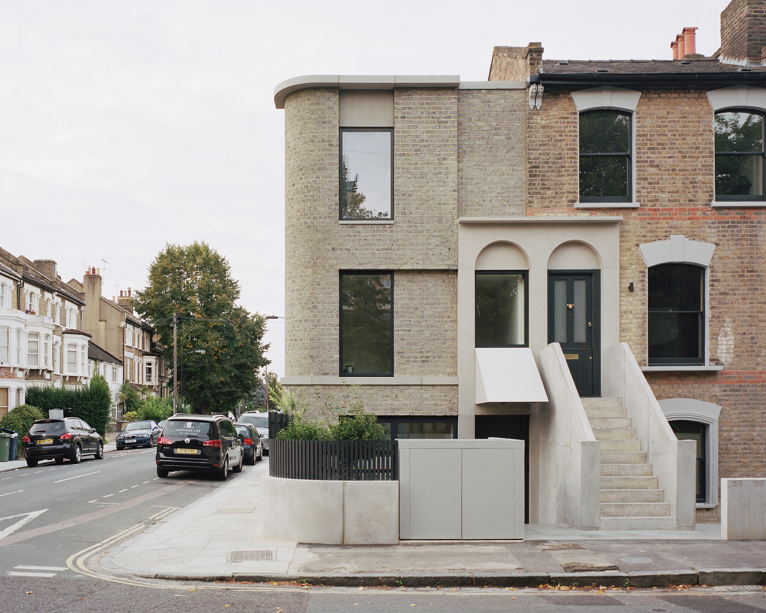
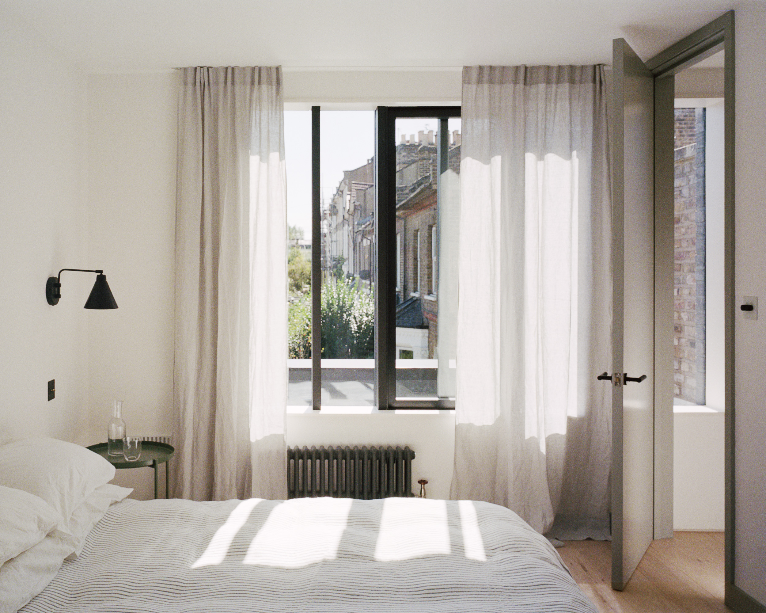
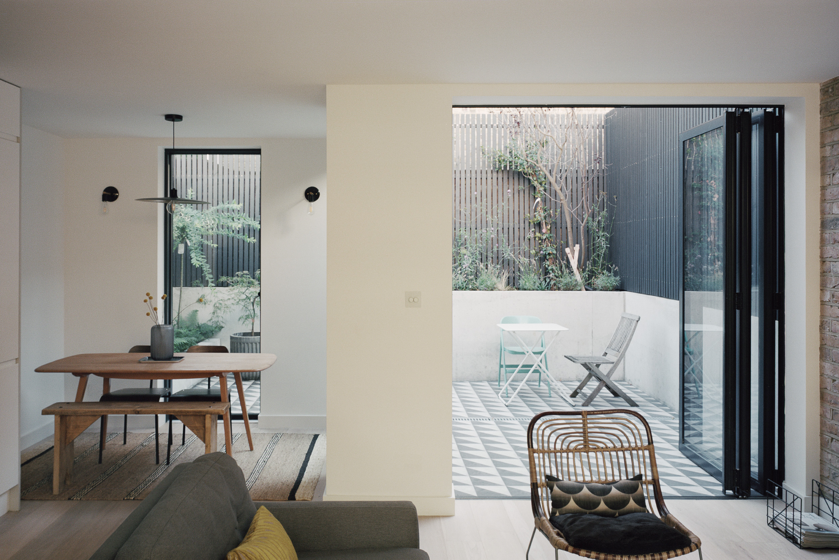
INFORMATION
Receive our daily digest of inspiration, escapism and design stories from around the world direct to your inbox.
Clare Dowdy is a London-based freelance design and architecture journalist who has written for titles including Wallpaper*, BBC, Monocle and the Financial Times. She’s the author of ‘Made In London: From Workshops to Factories’ and co-author of ‘Made in Ibiza: A Journey into the Creative Heart of the White Island’.