A 1960s North London townhouse deftly makes the transition to the 21st Century
Thanks to a sensitive redesign by Studio Hagen Hall, this midcentury gem in Hampstead is now a sustainable powerhouse.


Receive our daily digest of inspiration, escapism and design stories from around the world direct to your inbox.
You are now subscribed
Your newsletter sign-up was successful
Want to add more newsletters?

Daily (Mon-Sun)
Daily Digest
Sign up for global news and reviews, a Wallpaper* take on architecture, design, art & culture, fashion & beauty, travel, tech, watches & jewellery and more.

Monthly, coming soon
The Rundown
A design-minded take on the world of style from Wallpaper* fashion features editor Jack Moss, from global runway shows to insider news and emerging trends.

Monthly, coming soon
The Design File
A closer look at the people and places shaping design, from inspiring interiors to exceptional products, in an expert edit by Wallpaper* global design director Hugo Macdonald.
‘When a client buys a house, I suggest they try living in it for a while before making any changes, in order to experience the space and get a feel for how they want to live in it,’ says London-based architect Louis Hagen Hall. This was the case for his latest project, Pine Heath, a radical redesign of a modernist architecture townhouse in the north London suburb of Hampstead.
What’s dramatic about the project is not its looks, appealing as they may be. The design was neither about making the property look slavishly faithful to its original state nor about producing an ultra-contemporary interior that might feel outlandish in its midcentury shell. The 224 sq m home offers a delicate balance of old and new, but more importantly, it upgrades a poorly performing structure, in terms of energy use, to impressive 21st-century standard.
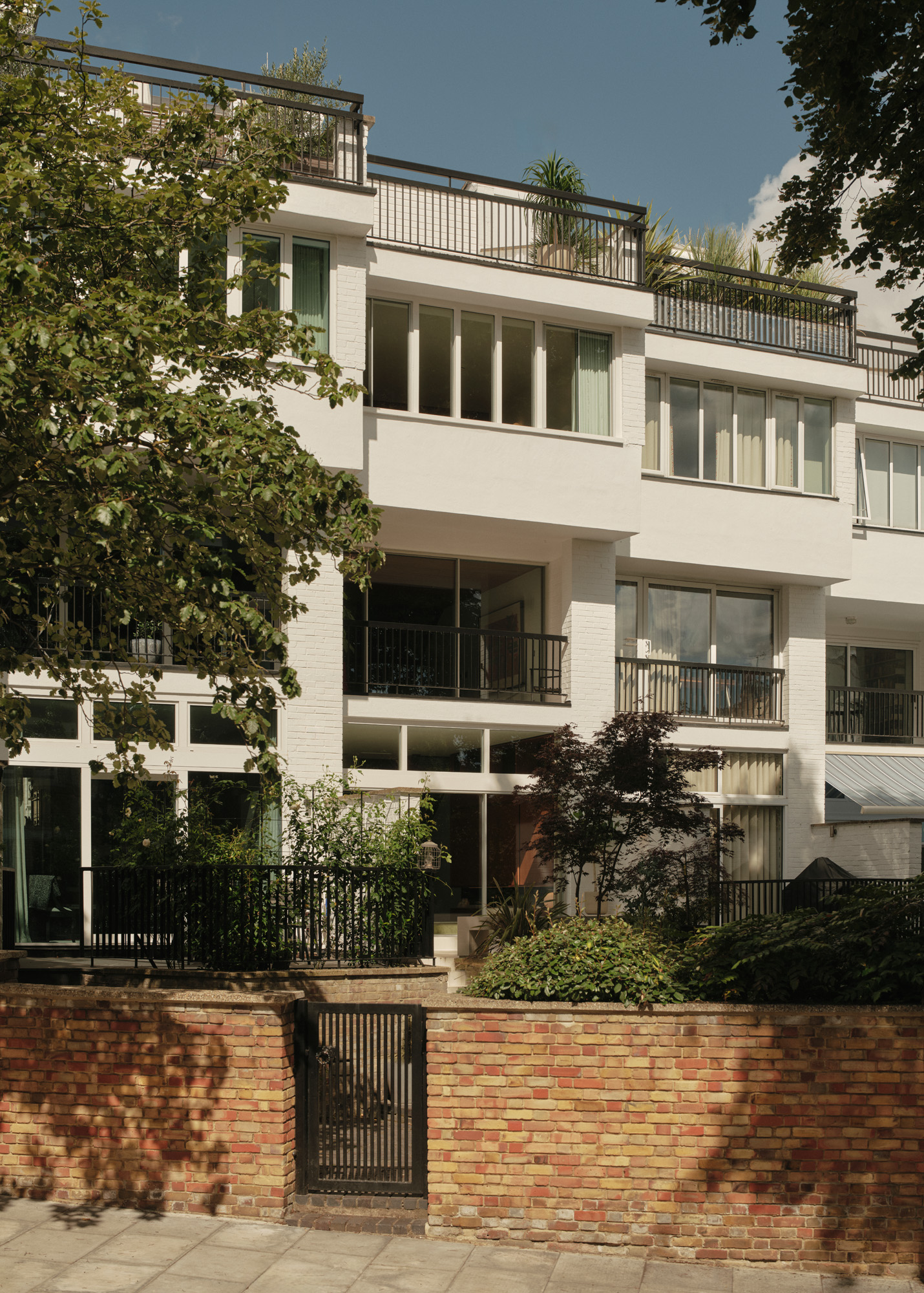
Tour Pine Heath: a 1960s Hampstead townhouse reborn
Hagen Hall’s sustainability vision was not only supported but also required by the client, a professional couple, one half of whom works in energy transition technology. Steven Ackroyd and Laura Goulden have a passion for design and have previously lived in a design-led synagogue conversion in Hackney and a picturesque Primrose Hill mews house. Their latest home is one of nine properties in a small residential development created in 1968 by South African architect Ted Levy of Ted Levy, Benjamin & Partners, the Camden-based practice that was so prolific in this part of north London in the 20th century.
Before setting about touching the house’s fairly run-down, existing fabric, which had been largely stripped back of its modernist character by previous owners, the couple moved in first and began researching similar refurbishments. They came across a nearby, earlier work, Canyon House, by Studio Hagen Hall, and impressed, they rang the founder to discuss a commission.
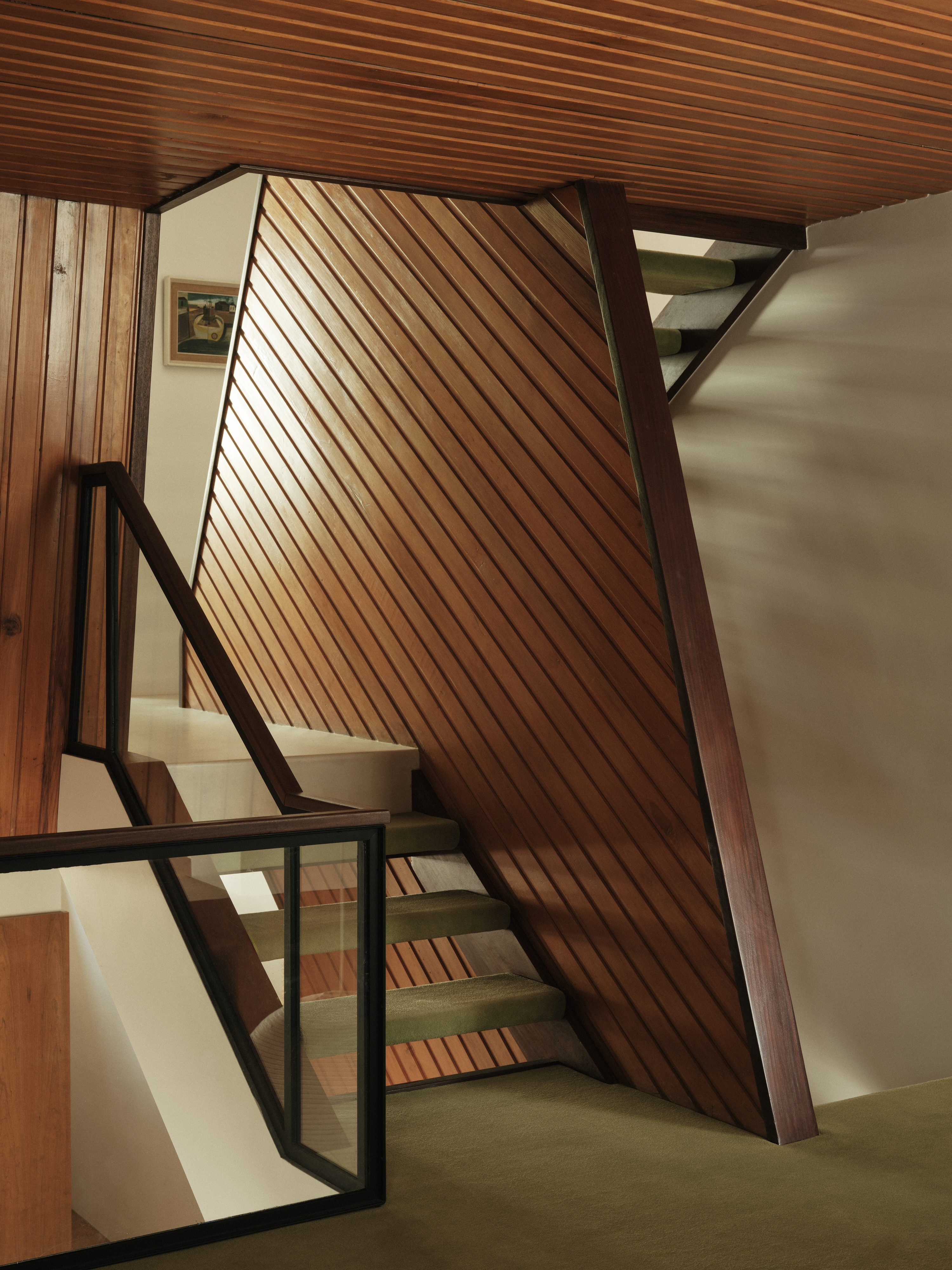
‘I still have my initial sketches on the back of a pizza box from our first meeting,’ Hagen Hall recalls. ‘They were very engaged clients, and we were on the same page in terms of the project’s sustainability ambitions. They, like me, wanted to keep the exposed wood inside and, instead of knocking all the partitions down and creating one, large, contemporary open-plan space, we also liked the midcentury approach to the separation of spaces internally. It adds personality and practicality.’
As a result, the entrance floor features three flowing yet discrete areas – a kitchen with a pass-through window, a dining space just beyond this, and a stepped-down seating area. The clever cabinetry and level changes make the longish but narrow plot feel generous beyond its dimensions. The gaze effortlessly wanders, unobstructed, towards the small terrace and communal rear garden at the back; however, sitting in any of these three spaces feels like a distinctly standalone and luxurious experience.
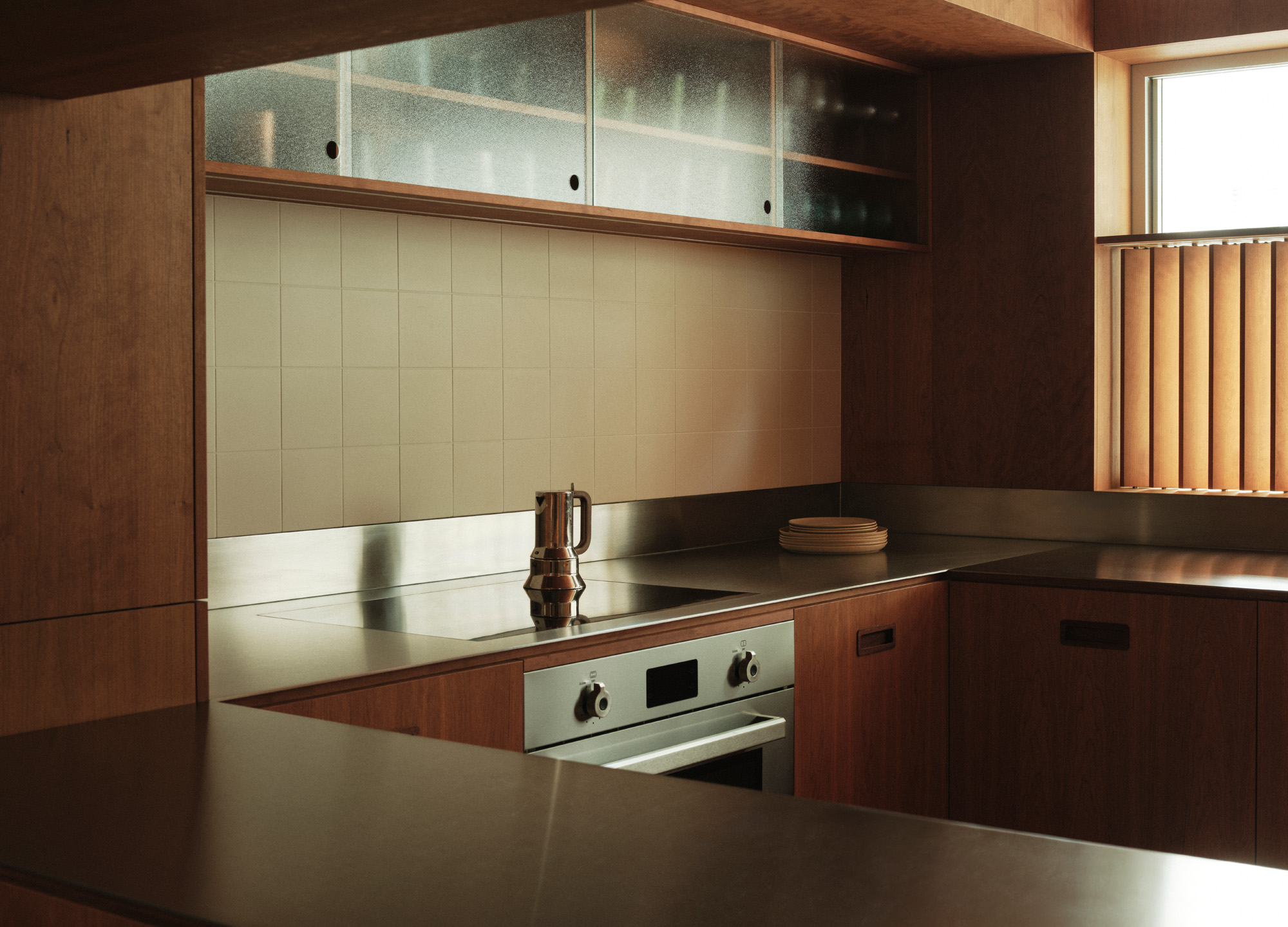
‘We wanted to make the space feel warm; not kitsch, but of its era,’ says Ackroyd. Hagen Hall adds: ‘An internal redesign was also an opportunity to discreetly fix things that many homes of this period have, but are not ideal – for instance, bathrooms often feel compressed and don’t have windows, and storage is often lacking or ill-considered. We worked a lot on spatial planning, to a point where you probably don’t realise that any spatial planning has even taken place.’
Two more split-level floors upstairs contain the primary bedroom suite, and a child’s bedroom and bathroom. A family area just above the main living room adds further options for flexible everyday space. Each floor has its own terrace, and the large strip windows that are so typical of modernist homes were maintained, while at the top of the house is a small crow’s-nest of a study that can double as a guest room. A lower ground floor includes a guest suite (which also acts as a gym area), utility room, storage and mechanicals.
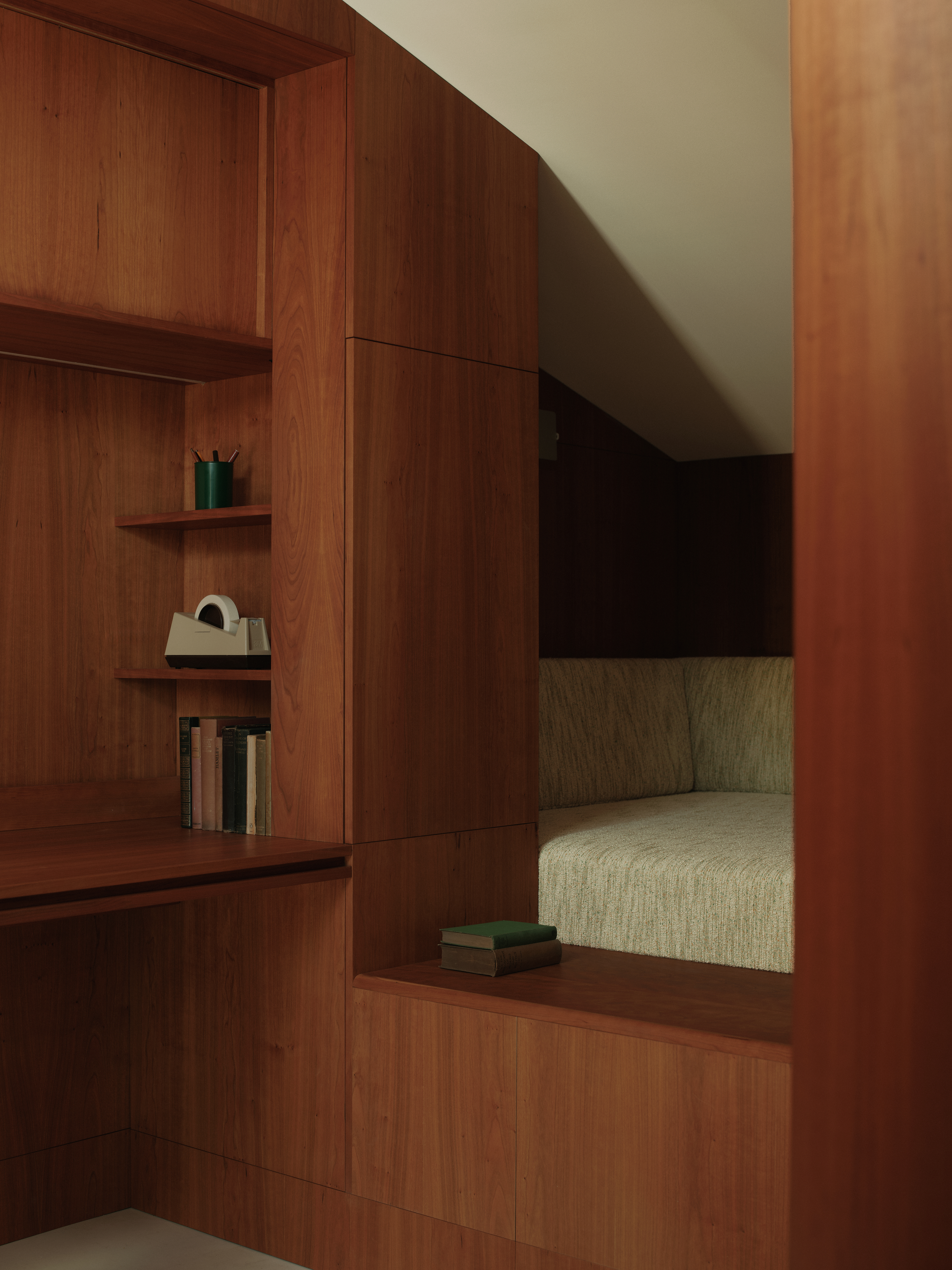
A datum level runs across all floors on a counter/table height. It enhances the sense of space by leading the eye out and highlighting perspective. Openings and transitions between rooms were aligned to allow for expansive vistas, and hidden storage was maximised at every opportunity, helping the home feel clutter-free.
Receive our daily digest of inspiration, escapism and design stories from around the world direct to your inbox.
Hagen Hall’s meticulous attention to detail meant that every element, joint and surface was rigorously designed and expertly executed. The studio works with a trusted joiner and team of builders whose exacting standards helped make this home the construction jewel that it is. The interior’s original Paraná pine (now-endangered), seen, for example, on ceiling and staircase cladding, was restored and preserved. The new joinery is in cherry veneer stained with Rubio oil to match the existing timber’s tone, and new dark wood accents are in iroko to match the mahogany balustrades.
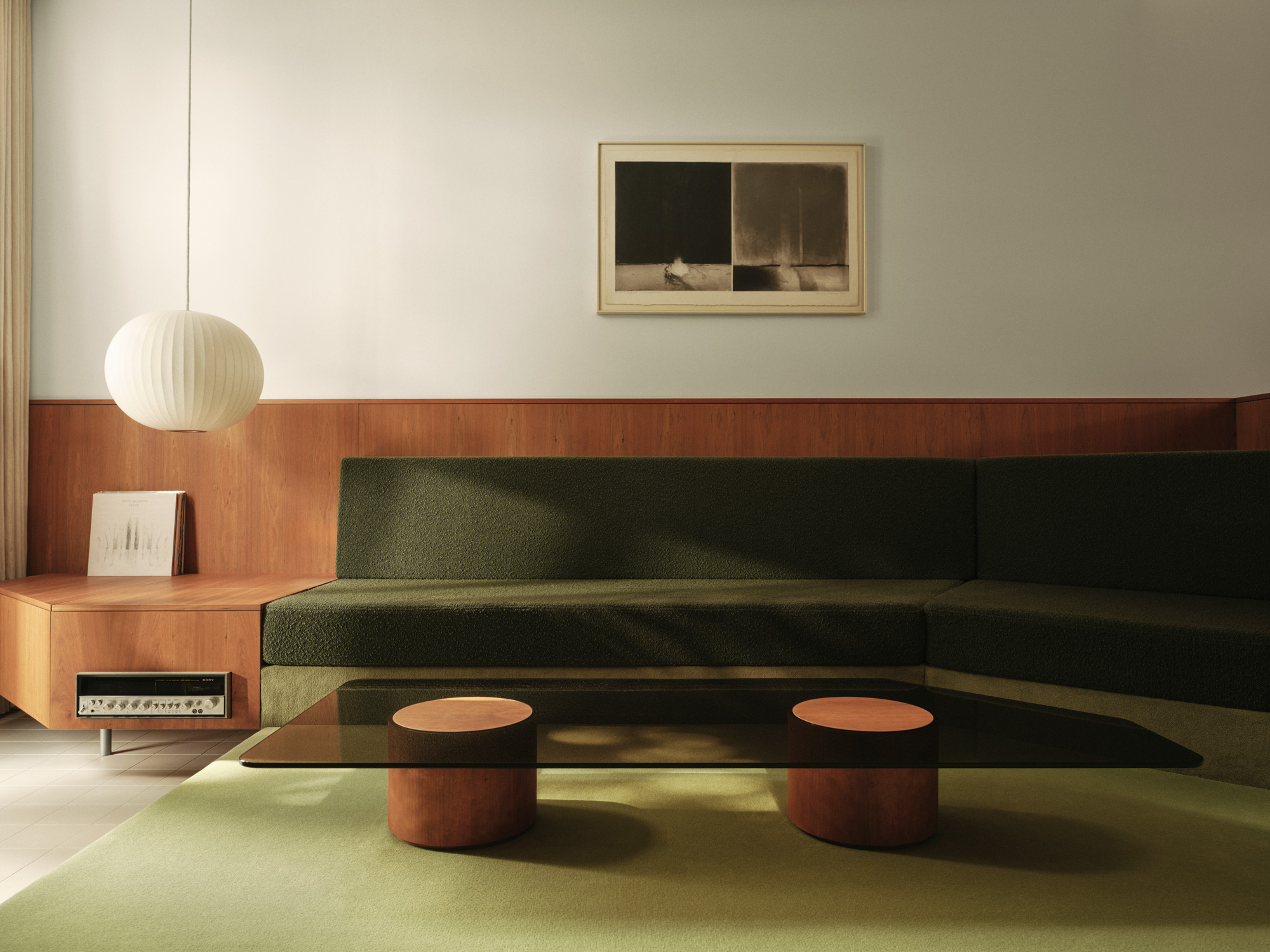
The original structure had little to no insulation, but Hagen Hall’s environmental consideration has drastically improved its climate and energy efficiency. Now, the house has carefully insulated thermal bridging; the fenestration has been updated, using timber frames with aluminium and vacuum glazing inserts; adjustable air vents provide fresh airflow; and there are solar panels on the roof and an air-source heat pump to support energy needs and reduce emissions. These indiscernible changes made a huge difference in the experience of living in this modernist home. The blend of sensitive restoration with necessary sustainability action proves that upgrading London’s precious post-war housing stock is not only possible, but can also lead to contextual and highly crafted results that honour their roots while looking firmly to the future.
Ellie Stathaki is the Architecture & Environment Director at Wallpaper*. She trained as an architect at the Aristotle University of Thessaloniki in Greece and studied architectural history at the Bartlett in London. Now an established journalist, she has been a member of the Wallpaper* team since 2006, visiting buildings across the globe and interviewing leading architects such as Tadao Ando and Rem Koolhaas. Ellie has also taken part in judging panels, moderated events, curated shows and contributed in books, such as The Contemporary House (Thames & Hudson, 2018), Glenn Sestig Architecture Diary (2020) and House London (2022).
