Power Hall’s glow-up shines light on science and innovation in Manchester
Power Hall at The Science and Industry Museum in Manchester was given a spruce-up by Carmody Groarke, showcasing the past and future of machines, engineering and sustainable architecture

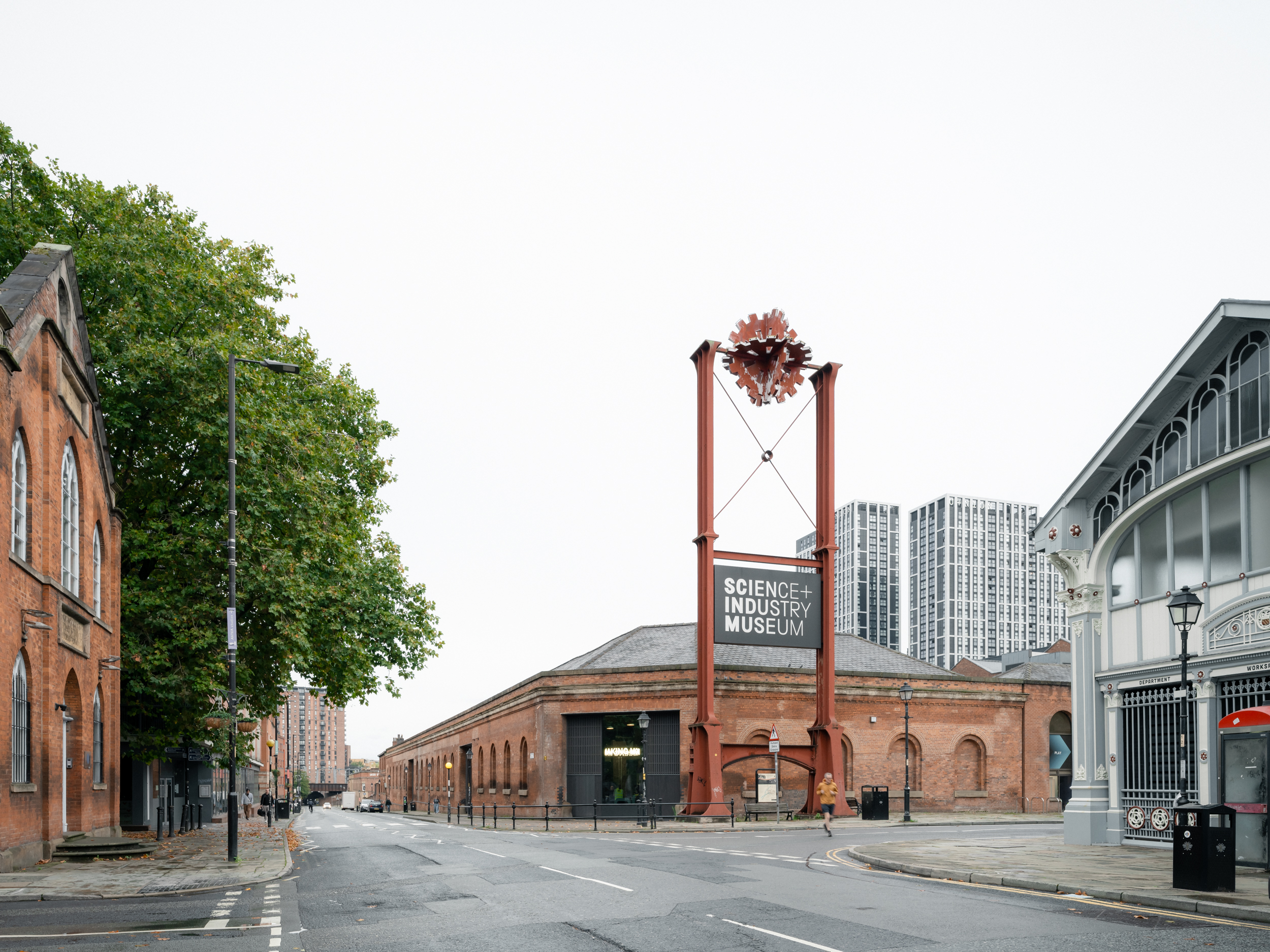
Receive our daily digest of inspiration, escapism and design stories from around the world direct to your inbox.
You are now subscribed
Your newsletter sign-up was successful
Want to add more newsletters?

Daily (Mon-Sun)
Daily Digest
Sign up for global news and reviews, a Wallpaper* take on architecture, design, art & culture, fashion & beauty, travel, tech, watches & jewellery and more.

Monthly, coming soon
The Rundown
A design-minded take on the world of style from Wallpaper* fashion features editor Jack Moss, from global runway shows to insider news and emerging trends.

Monthly, coming soon
The Design File
A closer look at the people and places shaping design, from inspiring interiors to exceptional products, in an expert edit by Wallpaper* global design director Hugo Macdonald.
'There's whirring and clunking, it's exciting,' says Sally MacDonald at the newly refreshed Power Hall in Manchester. 'I like a noisy gallery.' The director of the city's Science and Industry Museum, part of the national group of cultural spaces that also includes the Science Museum in London and the National Railway Museum in York, is walking us through the institution's newest project – the beloved Manchester museum's home for large engines, which has been redesigned by London-based architects Carmody Groarke, having been closed to the public since 2020.
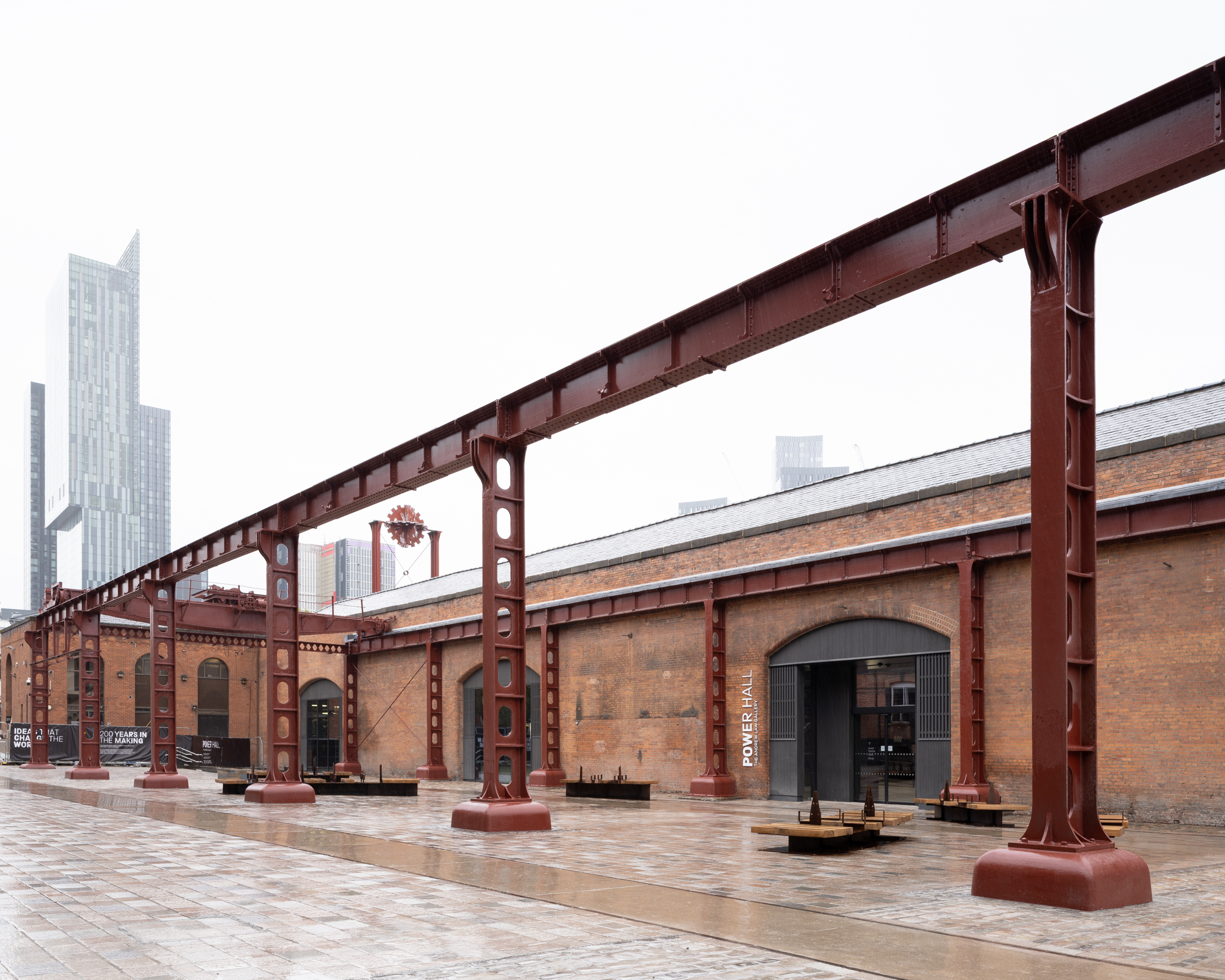
Step inside the Power Hall in Manchester
Part of the move to rework the Grade II-listed industrial space (originally a 1855 shipping shed), which houses a collection of historic 19th- and early-20th-century working engines and locomotives, was a practical need to restore its building fabric. The roof, for instance, was reaching its end-of-life phase and was in urgent need of repairs.
Yet, the renovation is part of moves larger than the Power Hall itself. The scheme forms part of the museum's wider strategy to reimagine its plum, city-centre plot to better serve its visitors and create a more open, accessible and permeable way to experience both the museum itself, and the area around it (other gestures that support this goal include the redesign of the open plaza at the heart of the site; the restoration of the early-19th-century warehouses which used to house the world's first purpose-built passenger station; and the opening of more entrances to connect the campus to nearby life, such as the Aviva Studios next door).
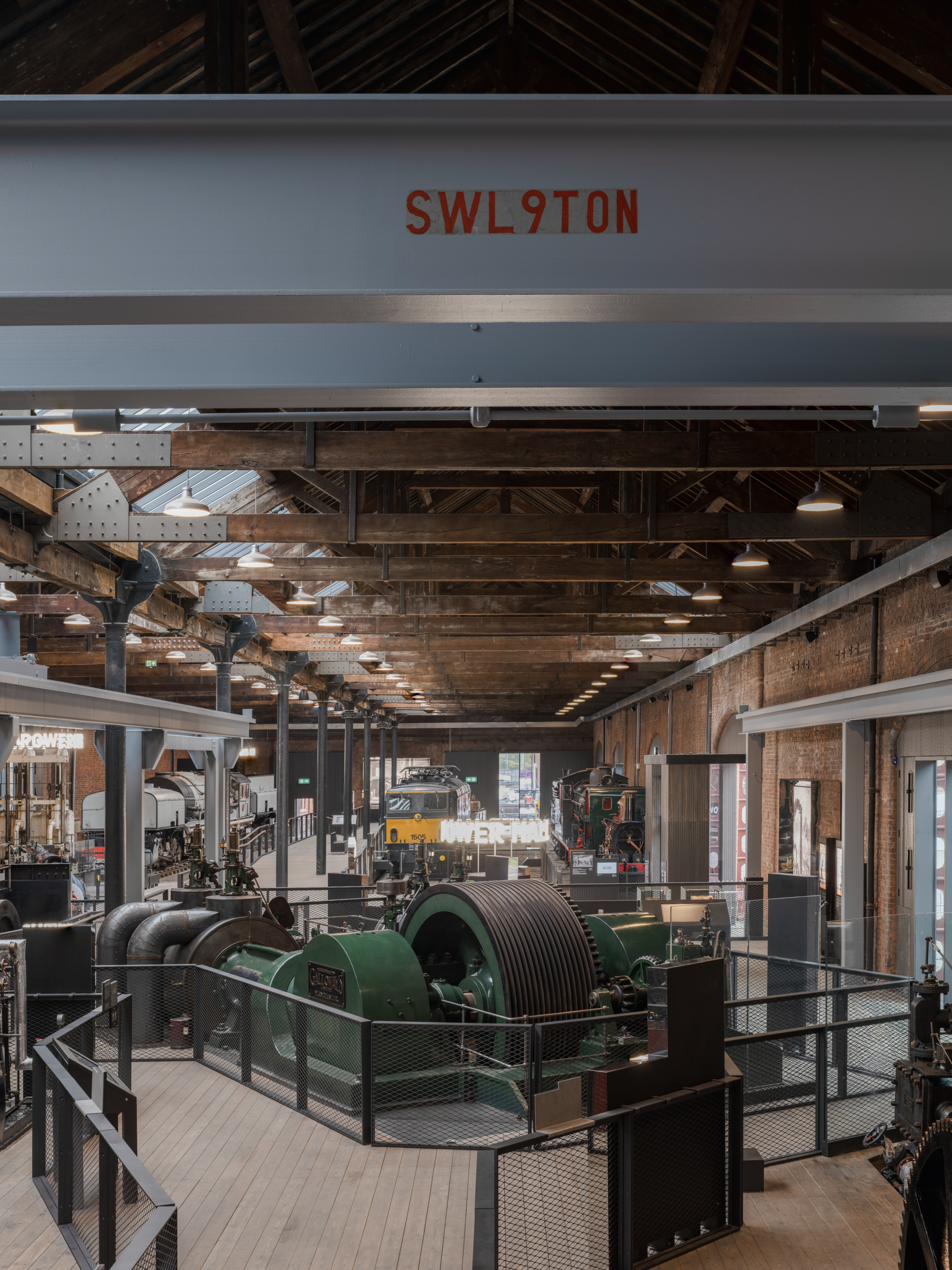
Carmody Groarke, working with Manchester building contractor HH Smith & Sons, exhibition designers Studio MUTT and building service engineers, Max Fordham, repaired and brought the tired warehouse to the 21st century – but did not leave it at that. Taking things one step further, together with the museum, the team fully reimagined the space into an innovative, forward-thinking carbon-neutral piece of infrastructure.
'It's as green an energy system as we could possibly get away with,' says Andy Groarke, referring to the project's vast green heating network but also its wider ecosystem. 'There is a fully insulated roof, fully insulated panels, with natural ventilation panels to the side of these glorious big windows. A new heating system beneath the [raised] platform. New visitor routes all around the machine. New interpretation for all of the objects. This [building] is just as important a machine to Manchester as any of the displays, because it is signposting the way we have to heat our built environment.'
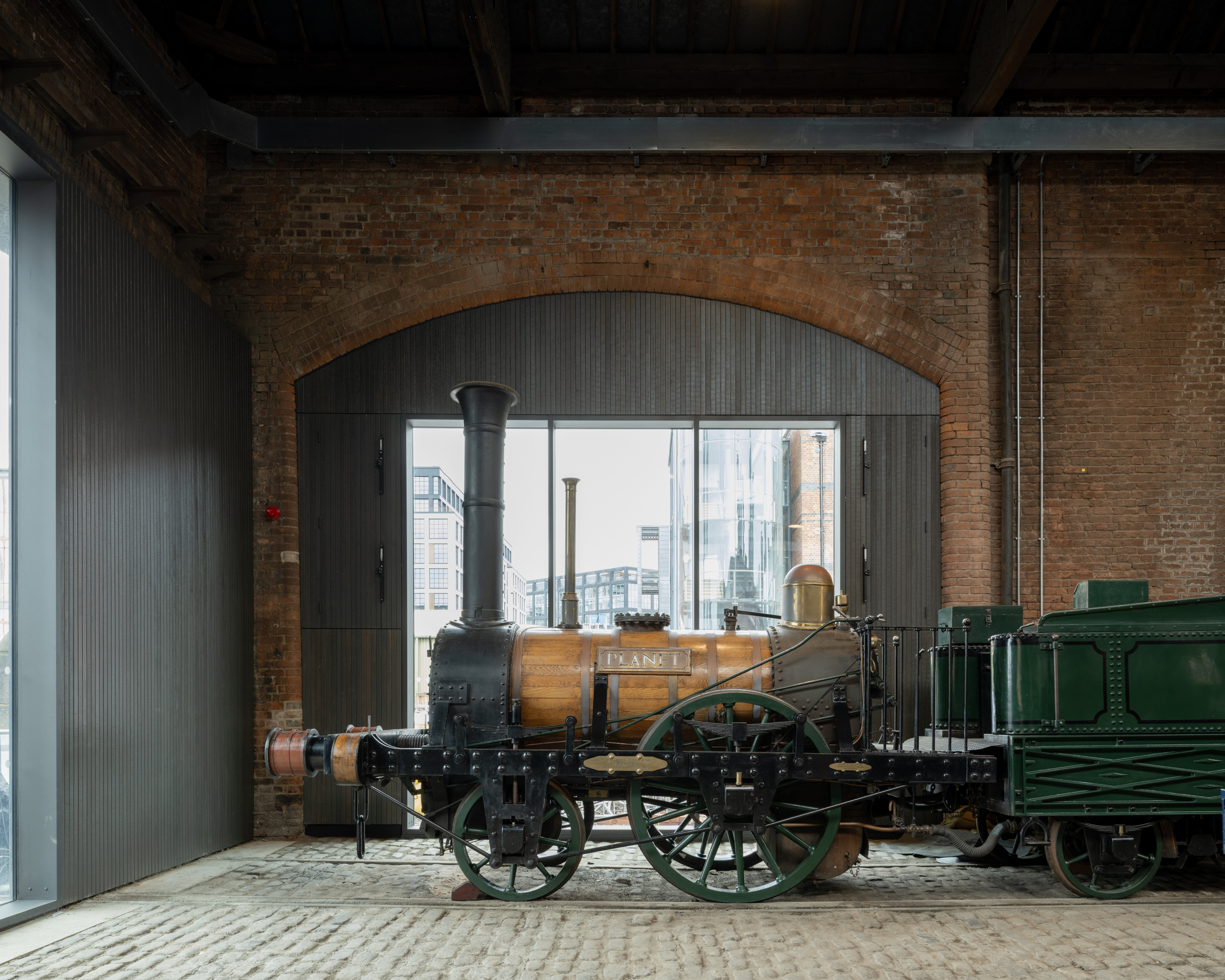
Groarke is talking about the project's new green, water source heat network – a unique machine created with the engineers at Max Fordham, which uses a ground-source heat pump and the site's proximity to water to naturally heat the space in the most sustainable way. And of course, since this is a museum for machinery, this shining new piece of equipment is out in the open, on glorious display for all to see.
'Originally, there was a big gas boiler down there,' explains Max Fordham's Manchester studio director, partner and MEP engineer Iain Shaw – who credits his career choice to early visits to this very museum as a child. 'There is a big open pool of water here underground and a new electric boiler. We pull the water from the ground and create a closed loop system where steam is produced [to operate the engines and support heating].' This system also produces less heating waste and is used to support both the building and its displays. As a result, the project aims to save 515 tonnes of carbon site-wide per year.
Receive our daily digest of inspiration, escapism and design stories from around the world direct to your inbox.
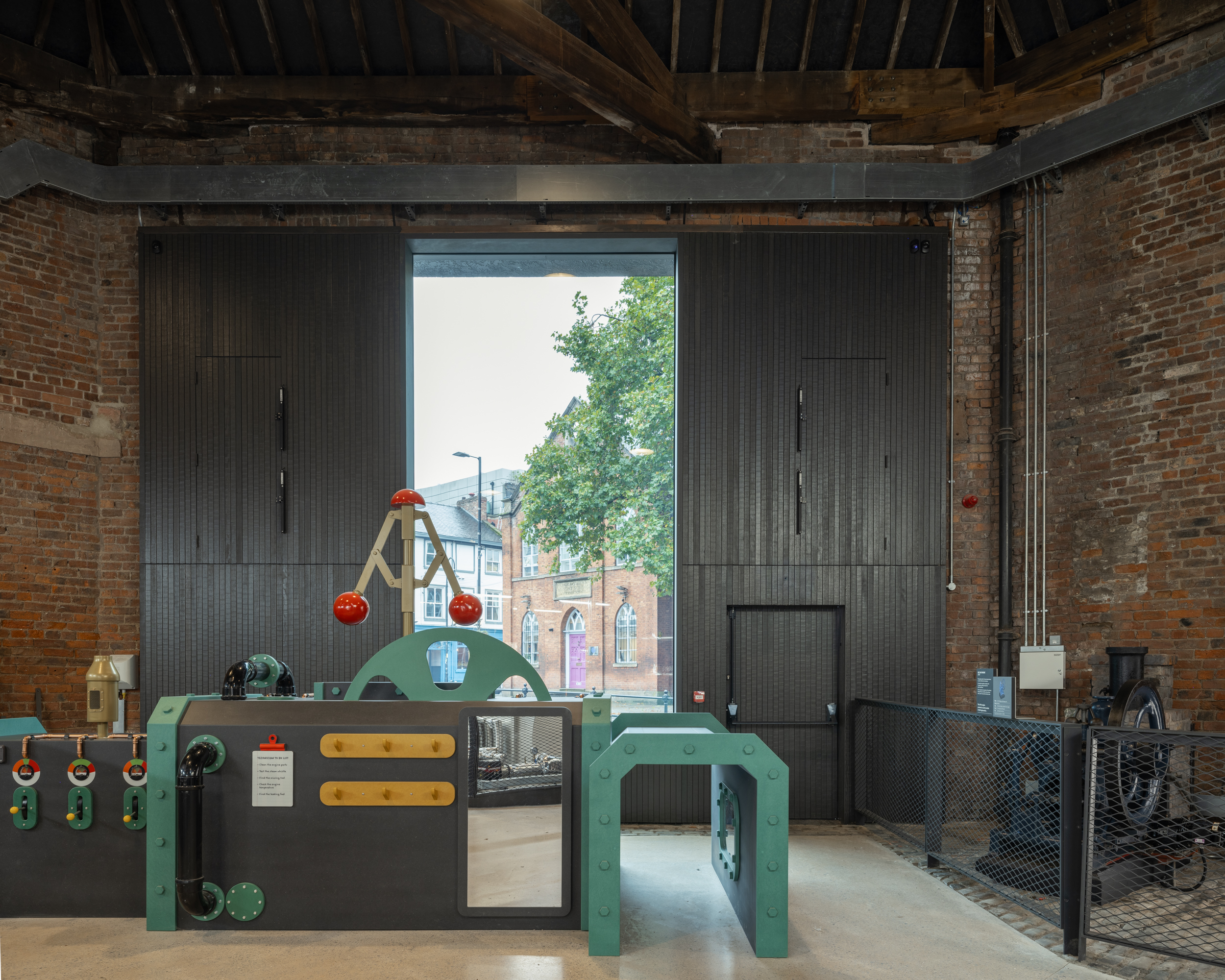
Elsewhere, the routes and resting points in the Power Hall's trajectory – a route weaving through large pieces of machinery which can operate to fully display their usage – have been reworked. The building fabric was cleaned - but not too much, so it retains its patina and precious sense of history. And large openings have been punctured through some of the walls, connecting visually to the surroundings while bringing natural light into the hall. There is a hint of Carmody Groarke's Windermere Jetty in the dark-coloured timber that frames the openings (and perhaps the overall approach of a refined industrial space, designed to house large-scale displays).
The listed roof has been meticulously restored and upgraded to prolong its healthy life. Its darker, slightly soot-filled feel has been maintained and is juxtaposed by a lighter ground level in flooring spanning different kinds of paving and cobblestones to correspond to different uses and time periods. It also reflects the light streaming in from the large windows towards the elaborately utilitarian nature of the ceiling structure, which is exposed, completing the displays.
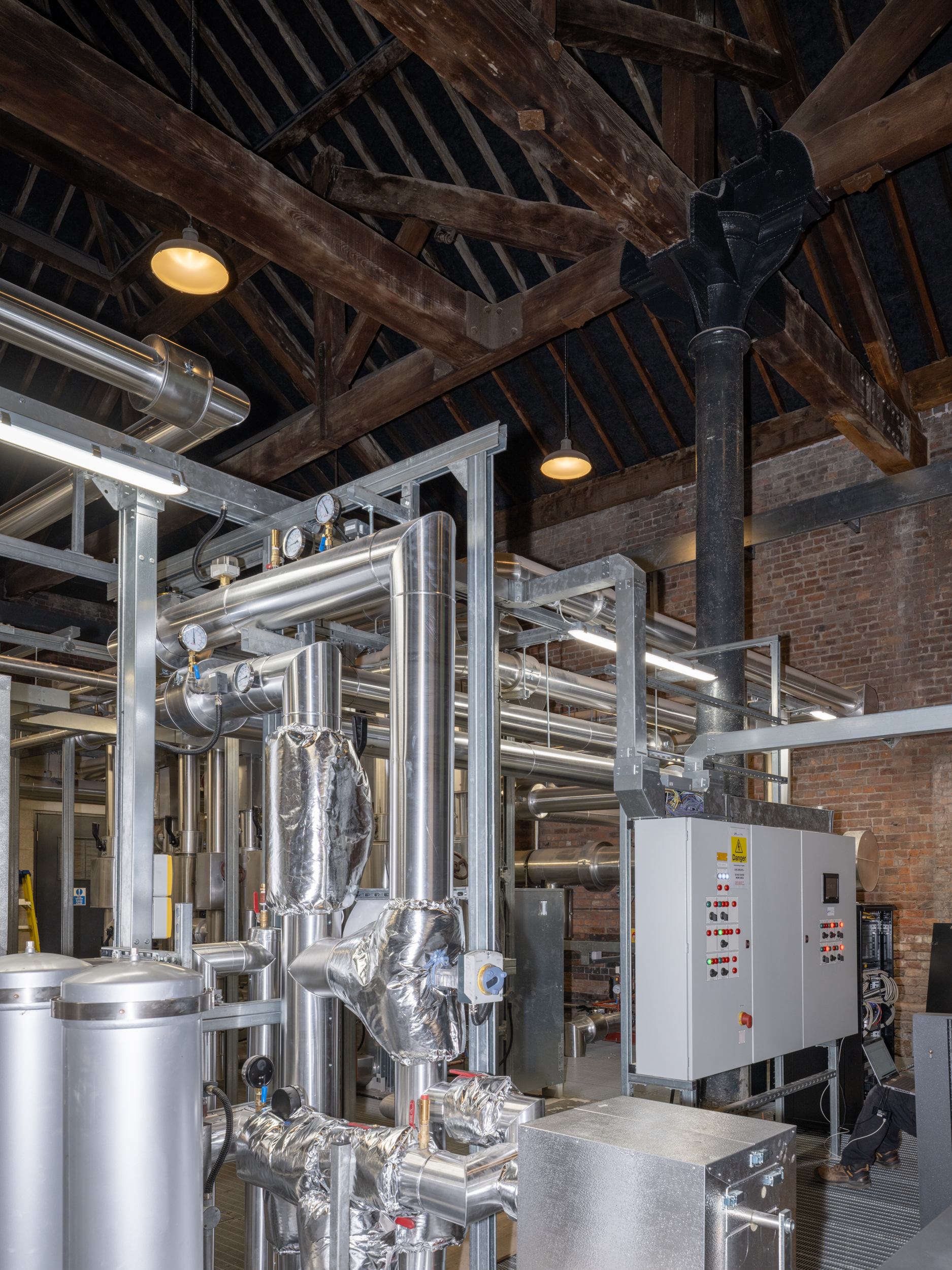
As a whole, the museum is full of stories – for example, there's Pender, the steam locomotive used to transport holidaymakers around the Isle of Man in the 1870s; and Planet, the one built in the 1930s for passengers to move between Liverpool and Manchester. The idea is that the building and its heating supply become a story and a showcase in themselves, inspiring visitors towards sustainable architecture and infrastructure – and eventually, a decarbonised future.
Groarke says: 'This is not about saving money or reducing gas bills. It is about signalling. We're going to have to employ this kind of cutting-edge technology, and it is going to be part of the future of our built environment, whether we see it or not. This, as an exhibit, can bring public awareness. There aren't any other museums that put this kind of thing on show.'
Power Hall: The Andrew Law Gallery reopens on 17 October 2025, and is free to the public
Ellie Stathaki is the Architecture & Environment Director at Wallpaper*. She trained as an architect at the Aristotle University of Thessaloniki in Greece and studied architectural history at the Bartlett in London. Now an established journalist, she has been a member of the Wallpaper* team since 2006, visiting buildings across the globe and interviewing leading architects such as Tadao Ando and Rem Koolhaas. Ellie has also taken part in judging panels, moderated events, curated shows and contributed in books, such as The Contemporary House (Thames & Hudson, 2018), Glenn Sestig Architecture Diary (2020) and House London (2022).
