Aviva Studios opens offering innovation, nostalgia and the Matrix reimagined
OMA’s Aviva Studios, the home of Factory International, launches officially in Manchester this week blending nostalgia, innovation and a reimagining of the Matrix movie through dance

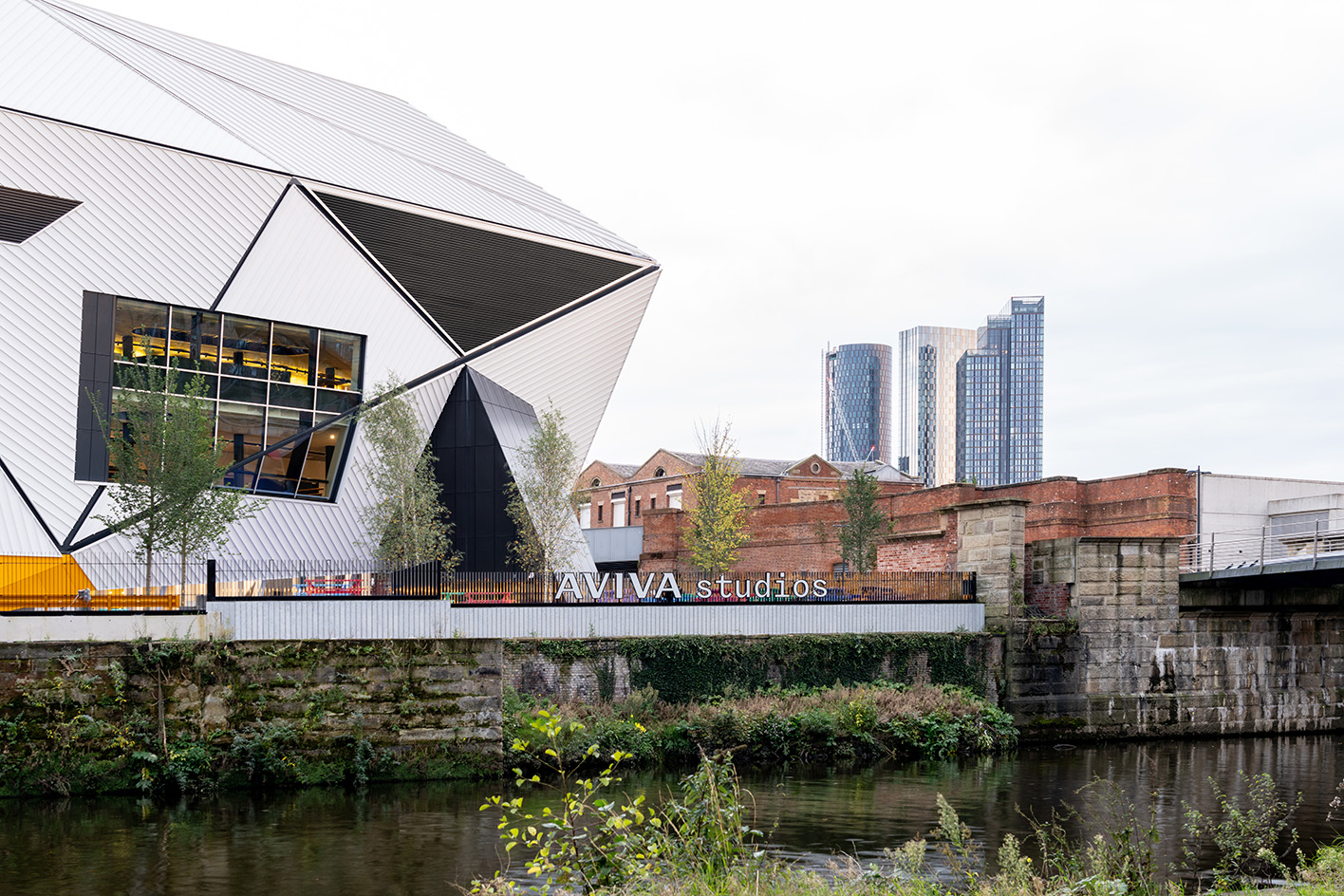
Receive our daily digest of inspiration, escapism and design stories from around the world direct to your inbox.
You are now subscribed
Your newsletter sign-up was successful
Want to add more newsletters?

Daily (Mon-Sun)
Daily Digest
Sign up for global news and reviews, a Wallpaper* take on architecture, design, art & culture, fashion & beauty, travel, tech, watches & jewellery and more.

Monthly, coming soon
The Rundown
A design-minded take on the world of style from Wallpaper* fashion features editor Jack Moss, from global runway shows to insider news and emerging trends.

Monthly, coming soon
The Design File
A closer look at the people and places shaping design, from inspiring interiors to exceptional products, in an expert edit by Wallpaper* global design director Hugo Macdonald.
Aviva Studios officially opens its doors to the public in Manchester this week, and it’s a launch that takes the word 'opening' to a new level – for this is an OMA-designed building conceived right from its inception to be open, adaptable, and welcoming to all. Formerly called The Factory (it is home to cultural organisation Factory International), it is also a structure designed so that the vast majority of its areas are accessible to visitors and usable by artists during their performances – contrasting, perhaps, its somehow enigmatic, prismatic exterior.
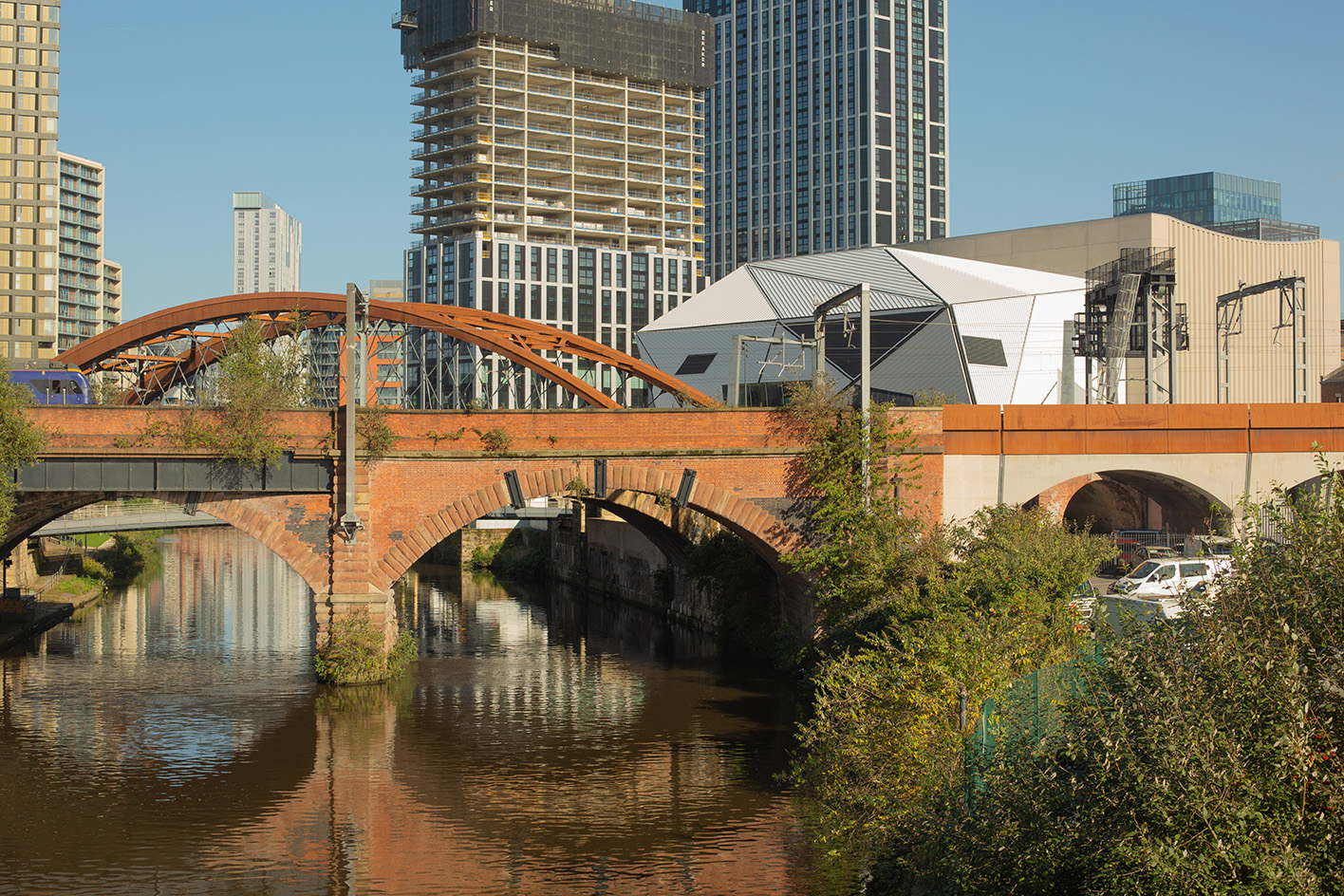
The architecture team behind it, headed by OMA partner in charge of the project Ellen van Loon, worked with their client, who leads the biannual Manchester International Festival among other happenings in town, to craft a series of spaces that allow for innovation in its field, while simultaneously tying it into the city's rich wider cultural history and industrial local setting. It all needed to be reflected onto this new flagship headquarters, says Factory International creative director John McGrath: ‘[We wanted] infinite possibilities for artists and a warm welcome for the audiences.’
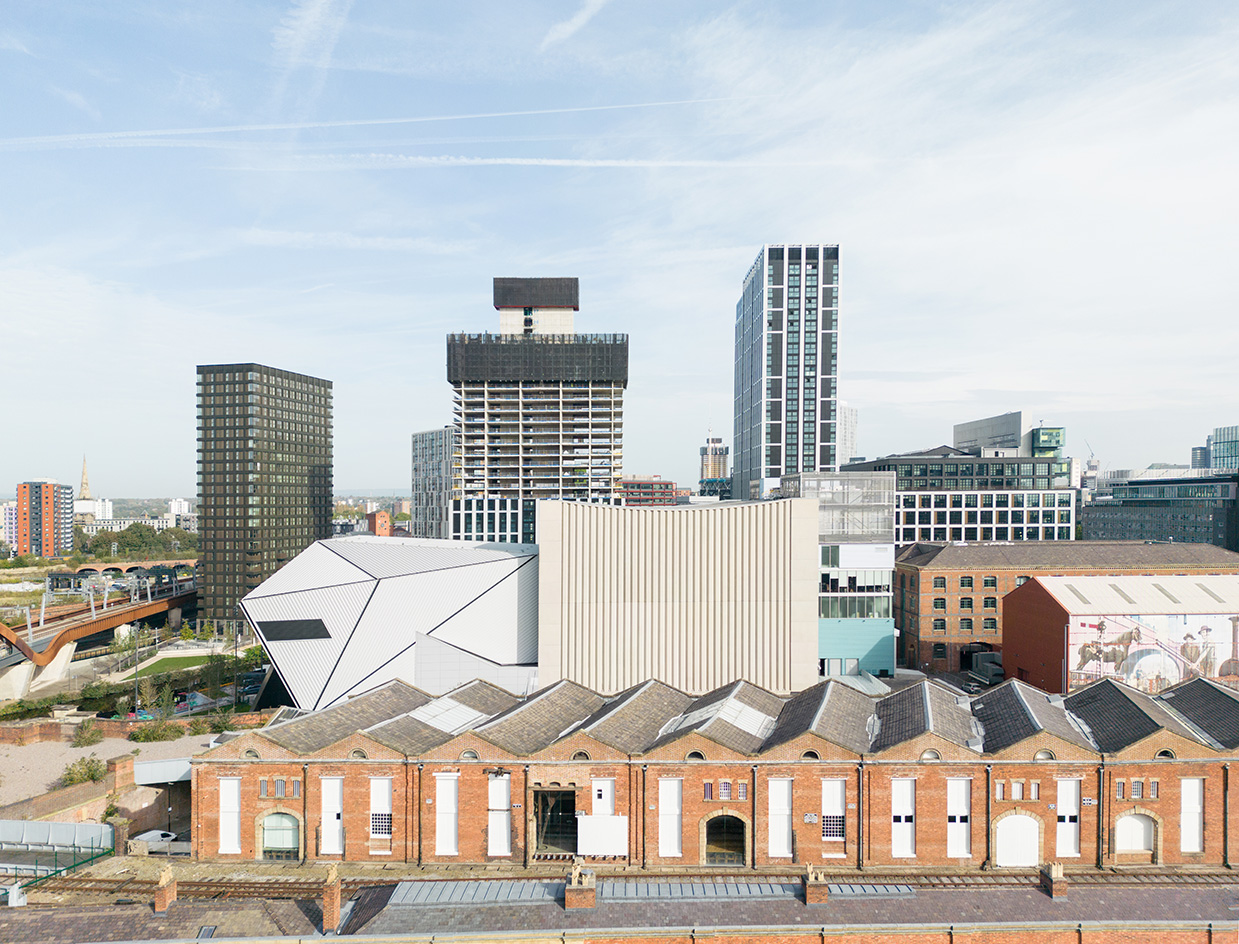
Aviva Studios: a contemporary home for creativity
Van Loon felt inspired by the commission: ‘Manchester is so similar to Rotterdam, both cities are very industrial and in the throes of regeneration. [There are] lots of raw and abandoned areas for creativity to flourish,’ she says, suggesting the area’s utilitarian warehouses are the places creatives can take over and use flexibly. ‘We wanted to reinstate this feeling, where the building is a shell, and where everybody is welcome and can use it.’
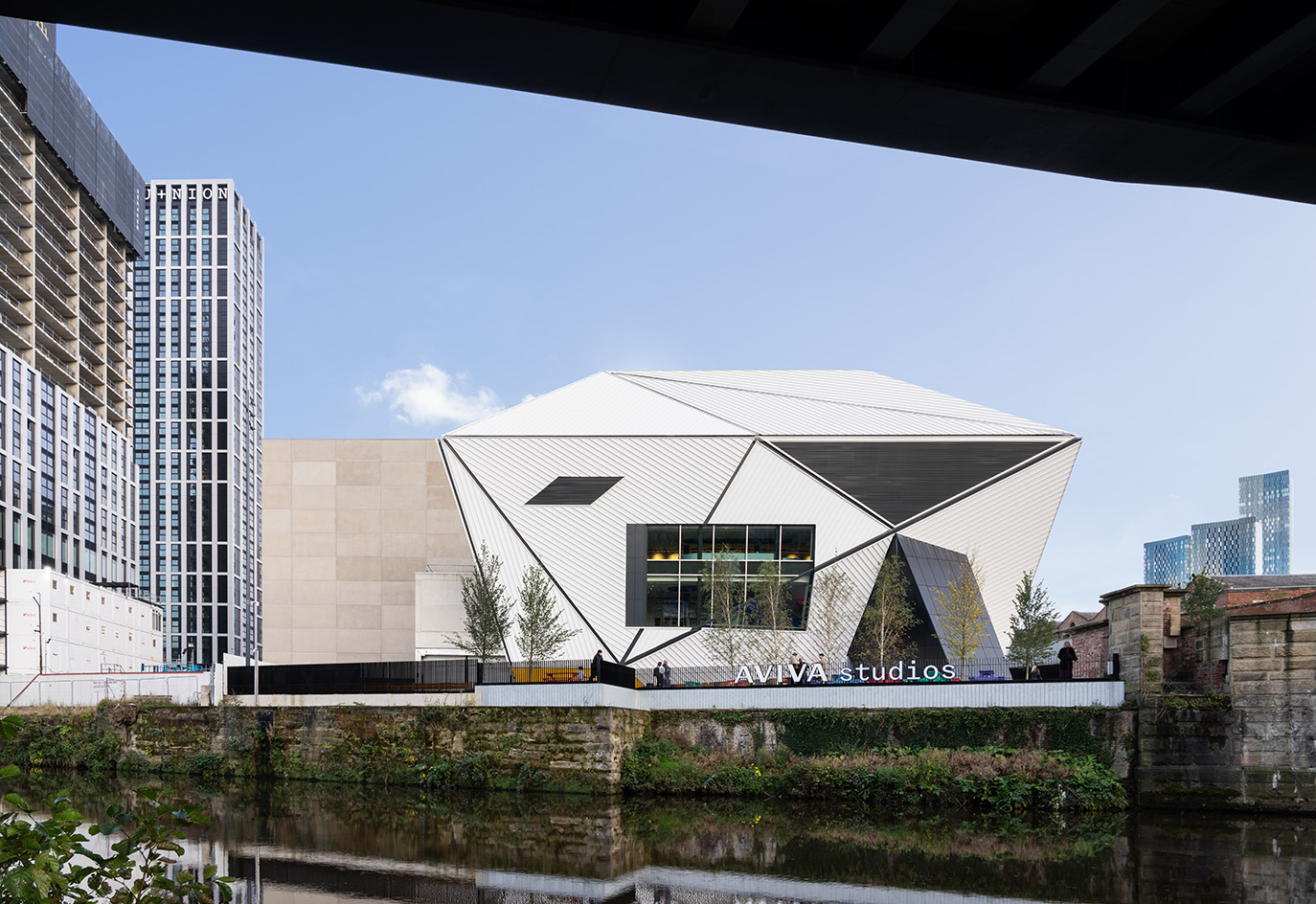
It is this open-ended, hardwearing, industrial feel the structure’s scale and largely window-less nature hints at. The complex is roughly composed of three elements: an irregular, faceted one, a tall tower (the only section with more conventional windows punctuating its facade), and a ribbed, gently curved, rectangular-ish volume.
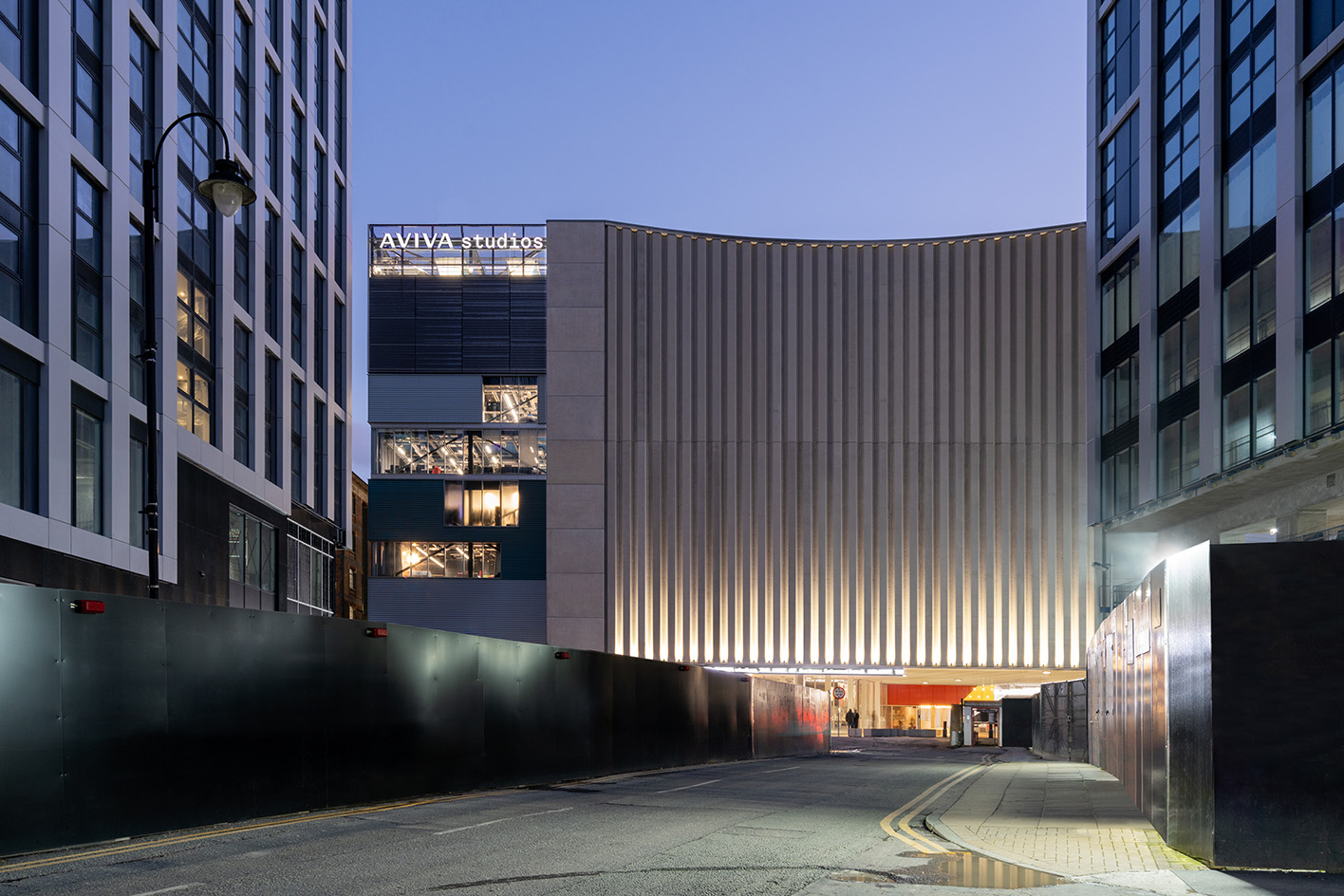
The role of the local community was key in the design and overall concept development. It is a building that aims to break barriers, quite literally, between audience and the performers; the front and back of stage. Van Loon told us in an interview in spring 2023: ‘The most important thing for me is that this is a building for the next generation, a building that gives people a place to try new things, not to conform to what you should do – a testing ground, an incubator.'
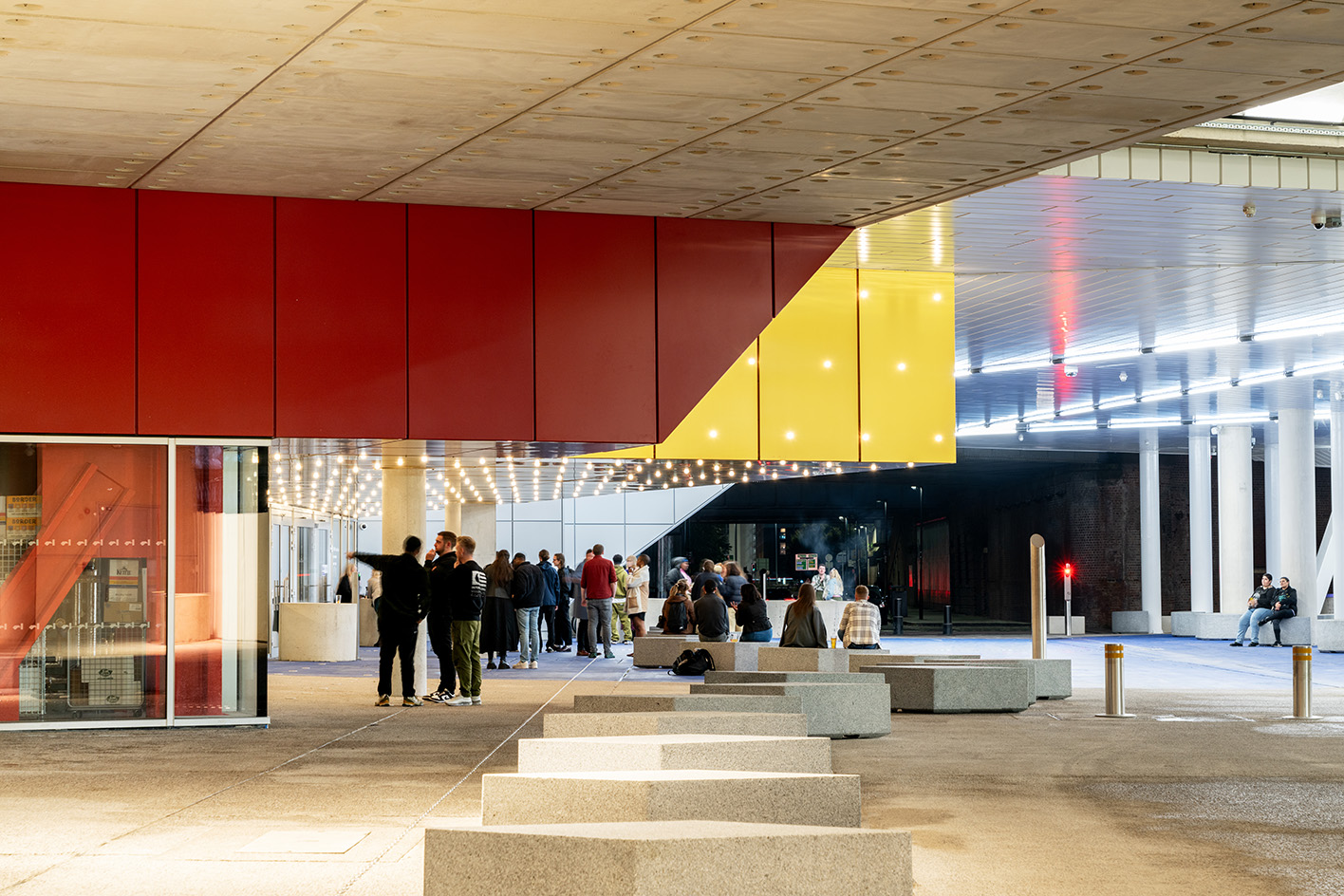
Now, the structure is finally ready to receive its audience – be it in the more formal theatre (with its intimate feel due to the balcony being so close to the stage); its ground level, permeable and publicly open covered plaza or lobby and cafe area (’artists spend more time here than in their green room,’ van Loon points out); or the Warehouse, the complex’s most unusual and highly flexible space, which can be united with the theatre, or act on its own, or even be divided into sections and serve a variety of purposes at the same time. Offices for Factory International are also within, in the tall section, featuring large openings and plenty of natural light.
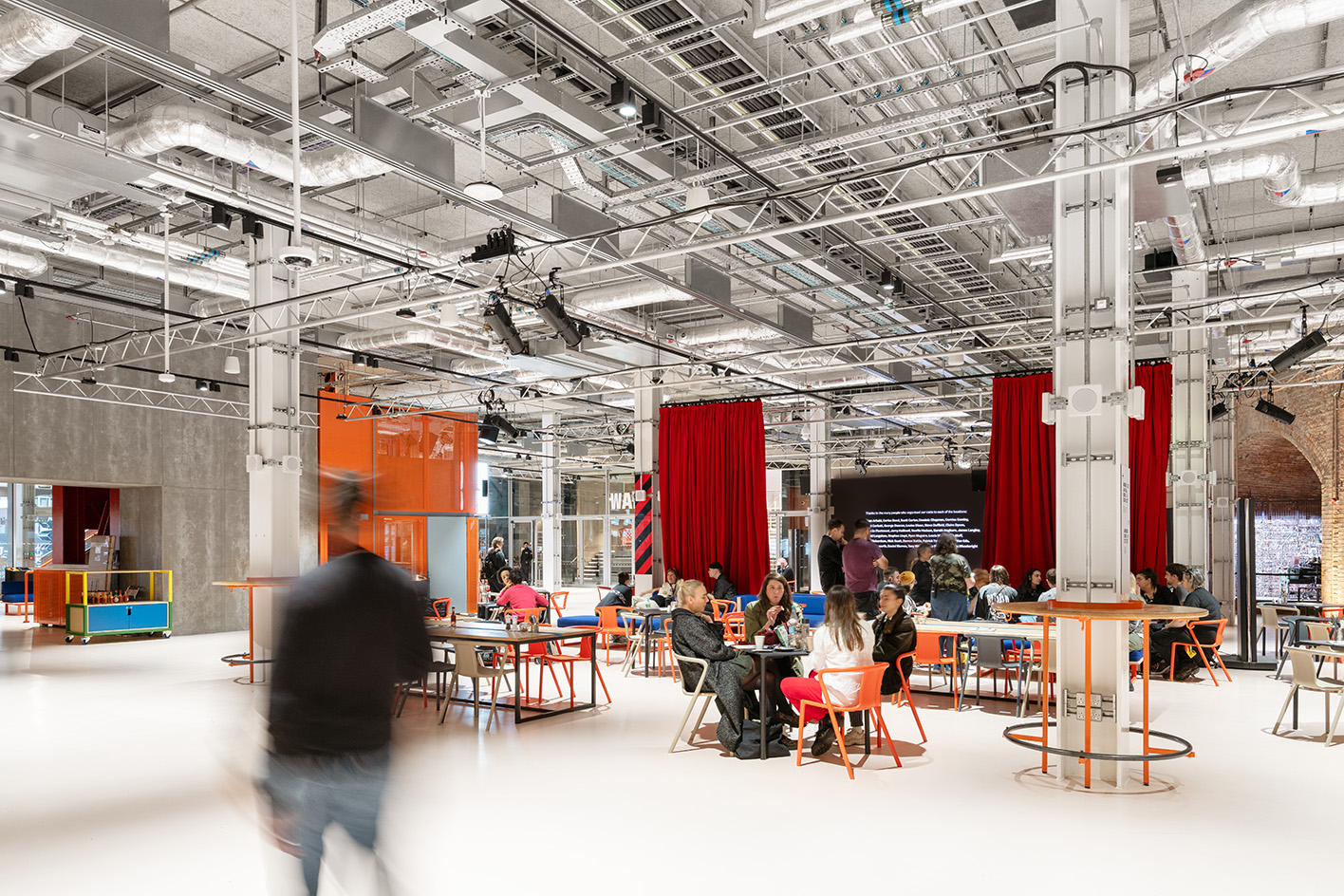
The aim was for functionality to rule here, as everything is flexible to respond with ease to different artistic requirements. A no-nonsense approach, such as the building's ‘rudimentary ceiling,’ serves the same purpose. ‘What you see is what you get and what you need,’ for a performance or activity, explains van Loon. In the same vein, a large part of its ground-level approach is covered, as in Manchester ‘it rains a lot,’ she continues.
Receive our daily digest of inspiration, escapism and design stories from around the world direct to your inbox.
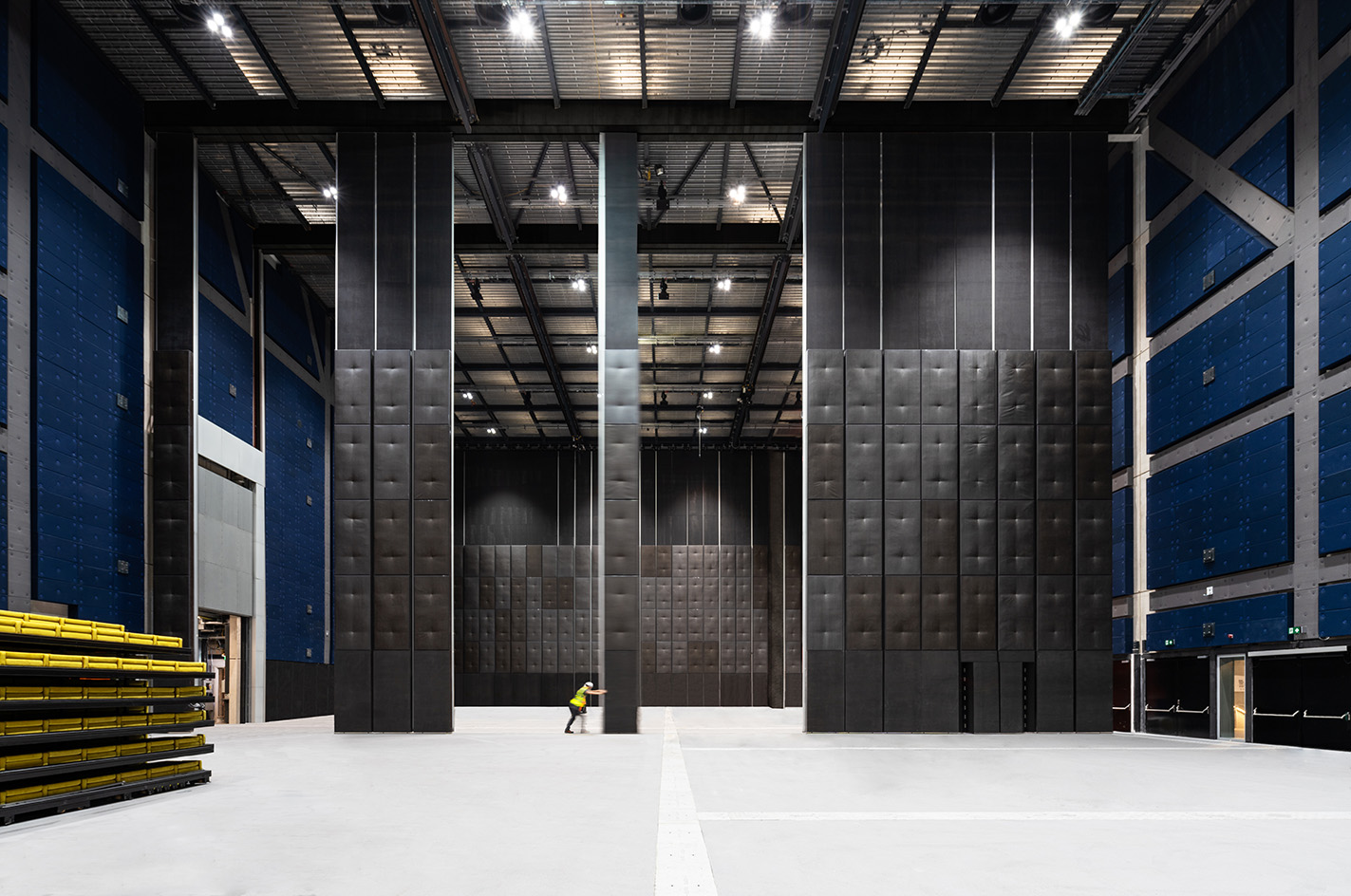
The ground-level lounge interior was created in collaboration with Ben Kelly. designer of Hacienda fame. His hand becomes evident seeing the bold type, stripes and colours bringing the space to life, as well as the DJ booth within, ready to be activated and turn the entire lobby into a dance floor. It is a part of the building where a hint of nostalgia and a sense of place kick in, as van Loon highlights how influential to her Factory Records was. ‘When that invitation [to design the building] came, I had that feeling of being 18 again,’ she smiles.
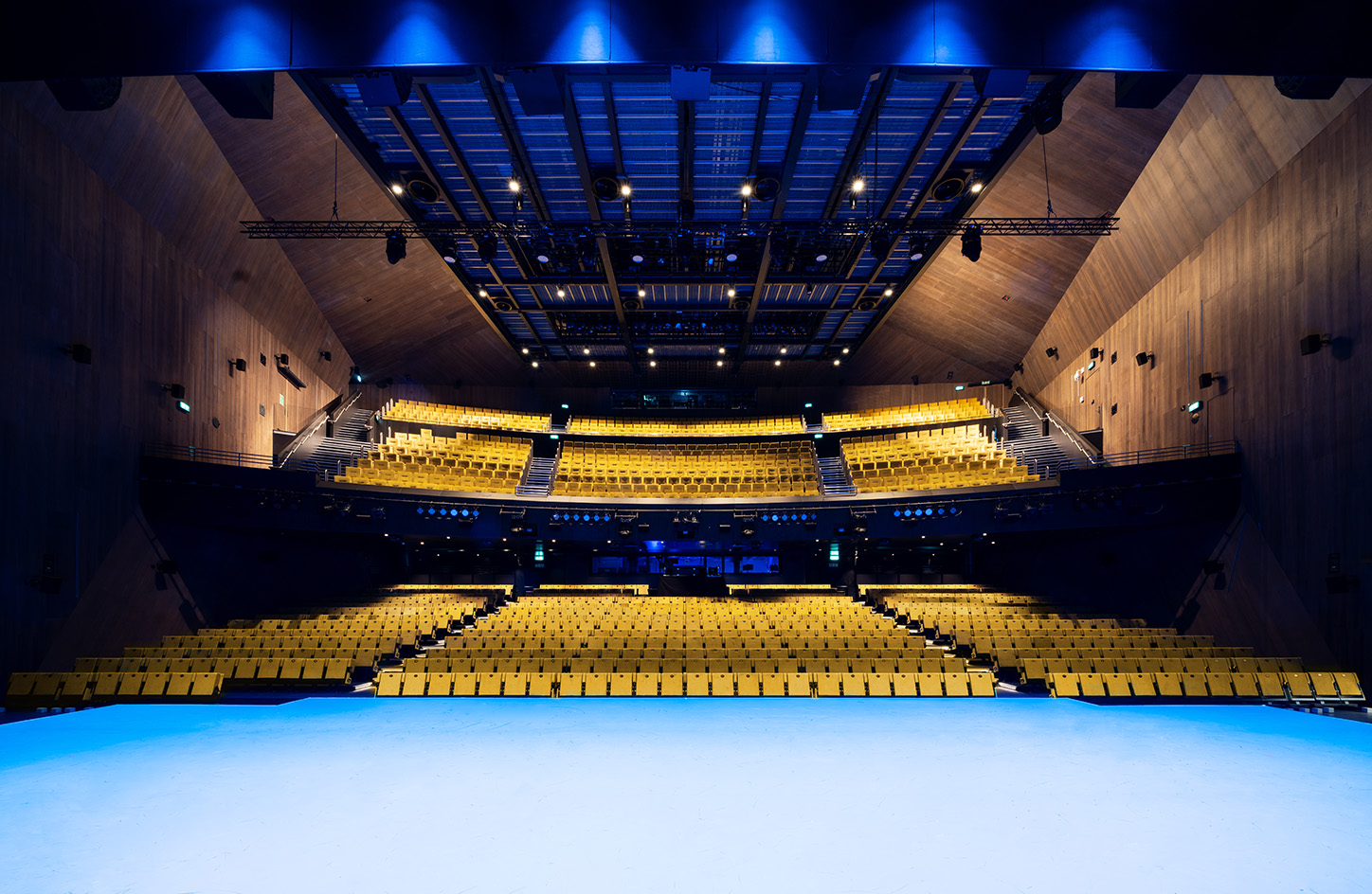
The Warehouse, however, is the real star of the show, as displayed during the inaugural performance on site, an abstract reimagining of the movie Matrix through dance, titled ‘Free Your Mind’.

Directed by Danny Boyle, produced and choreographed by Boy Blue (one of its co-founders Kenrick ‘H2O’ Sandy also performs), featuring costumes by Gareth Pugh, and with stage design by Es Devlin, it is a mesmerising production with powerful imagery and artistic vision.

It starts in the theatre, occupies part of the public areas and culminates to the Warehouse, which becomes a long catwalk-like stage with real perspective and a vision-and-sound extravaganza that mixes highly skilled, real-time performers and digital mastery to instantly draw visitors in.

And this is just the beginning, as everyone behind the highly anticipated launch of Aviva Studios unanimously agrees. ‘We had this dream that when the performance would end the performers would just walk out into the city,’ says van Loon, smiling and imagining even more possibilities for the future. At Aviva Studios, the hope is that building and city will slowly become one, and in that intersection is often, as they say, where the magic happens.
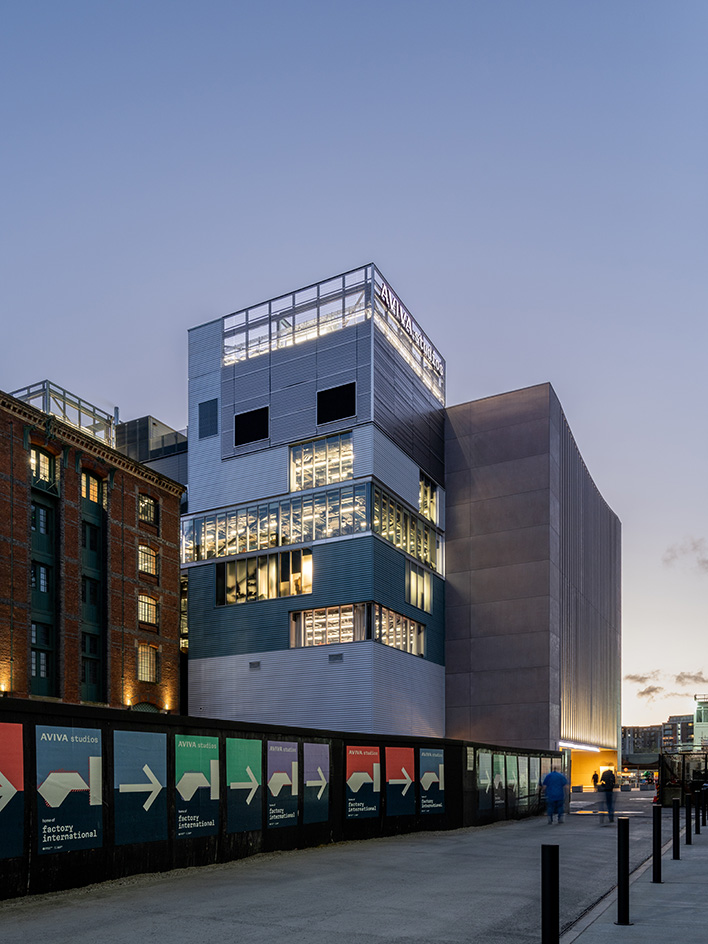
Ellie Stathaki is the Architecture & Environment Director at Wallpaper*. She trained as an architect at the Aristotle University of Thessaloniki in Greece and studied architectural history at the Bartlett in London. Now an established journalist, she has been a member of the Wallpaper* team since 2006, visiting buildings across the globe and interviewing leading architects such as Tadao Ando and Rem Koolhaas. Ellie has also taken part in judging panels, moderated events, curated shows and contributed in books, such as The Contemporary House (Thames & Hudson, 2018), Glenn Sestig Architecture Diary (2020) and House London (2022).
