Ellen van Loon on her architectural ascent, OMA and Copenhagen’s harbourfront
Ellen van Loon takes us through her architectural beginnings, her ascent at OMA, and her recent project in Copenhagen, BLOX; a complex, mixed-use building which also houses the Danish Architecture Centre (DAC)

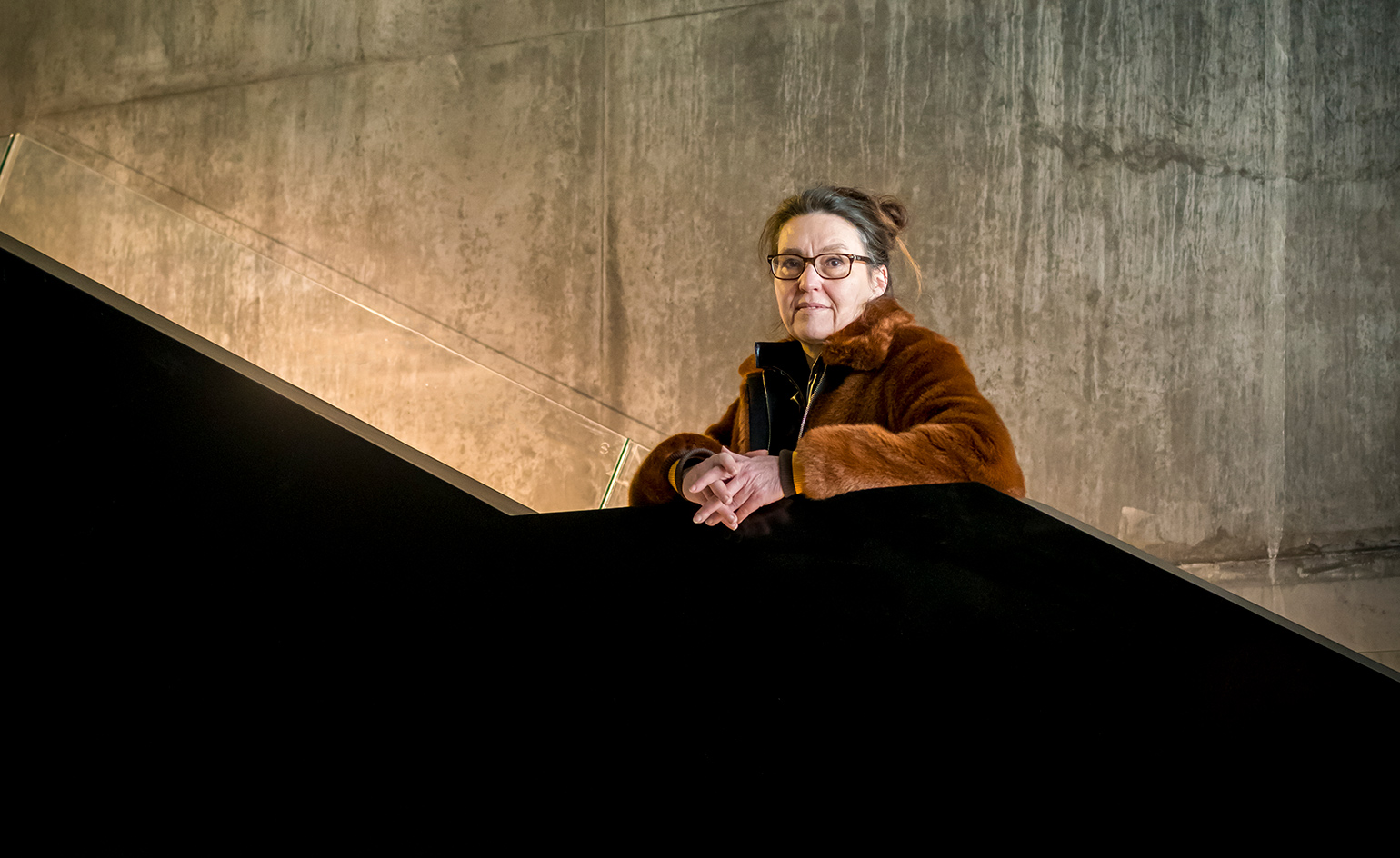
Receive our daily digest of inspiration, escapism and design stories from around the world direct to your inbox.
You are now subscribed
Your newsletter sign-up was successful
Want to add more newsletters?

Daily (Mon-Sun)
Daily Digest
Sign up for global news and reviews, a Wallpaper* take on architecture, design, art & culture, fashion & beauty, travel, tech, watches & jewellery and more.

Monthly, coming soon
The Rundown
A design-minded take on the world of style from Wallpaper* fashion features editor Jack Moss, from global runway shows to insider news and emerging trends.

Monthly, coming soon
The Design File
A closer look at the people and places shaping design, from inspiring interiors to exceptional products, in an expert edit by Wallpaper* global design director Hugo Macdonald.
For most architects, leaving university means kissing the crazy ideas and impossible designs goodbye and buckling down to pragmatism and compromise; not for Ellen van Loon. The Dutch architect, a partner at Rem Koolhaas’ OMA since 2002, approaches her projects with the same ambition, uncompromising passion and conceptual rigour she had when she was a student back at TU Delft. And what’s more, she is extremely adept at bringing those ‘crazy’ projects to life. Following a strong concept is at the core of van Loon’s work, a quality that makes her buildings both very easy to explain, but also, often, pretty challenging to actually build.
‘I have always been driven by concepts; things like mood boards and styles came much later for me,’ she says, sitting in a nondescript Rotterdam café, having come straight from a seven-hour meeting in The Hague about the Dutch parliament renovation that she is working on there. Anyone else would probably be nursing a throbbing headache at this point, but van Loon seems completely unaffected, full of energy and happily reminisces about her university days.
‘My initial drive is the conceptual take on a project,’ she explains. ‘I was always in the model shop of the university, trying to find new shapes, new ways of organising buildings. I remember a moment in my studies when Rem gave a lecture about the library in Paris [Très Grande Bibliothèque, OMA’s competition entry for a new national library] and I was totally flabbergasted. I remember thinking this was the first architect I’d met that could really think conceptually.’
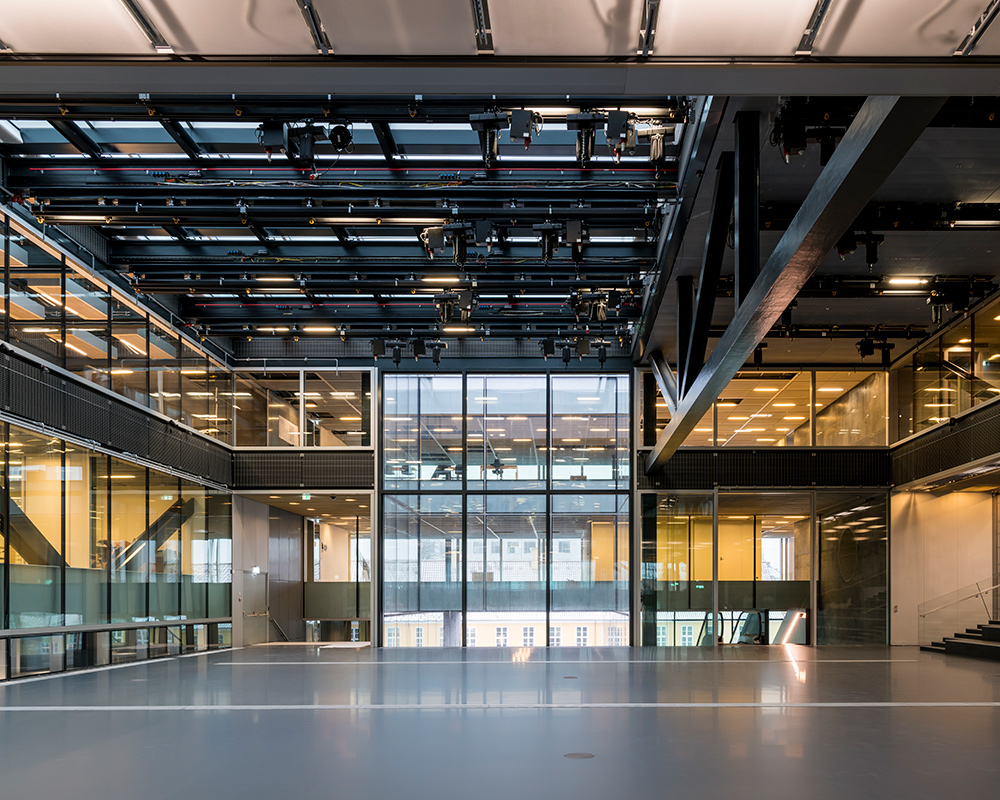
The double-height atrium at the heart of the building, which will serve as the main DAC exhibition space. Photography: Alastair Philip Wiper.
Van Loon graduated in the early 1990s and, seeking international experience, as well as the chance to cut her teeth on larger-scale public buildings (designing single family houses was never going to be enough), she went to Berlin. With the Wall having just come down, this was an exciting time for the German capital, full of positivity and architectural promise. ‘I was planning to stay for one year but I stayed five,’ she recalls. She was soon given more responsibility on bigger projects, which is exactly what she wanted – working, among other things, on Foster + Partners’ iconic Reichstag building.
When van Loon returned to the Netherlands in 1998, she was offered a job at OMA and it seemed a perfect match in many ways. ‘In terms of working conceptually, OMA was the right place to be. But I was also happy that, by now, I had a bit of experience in practice. This was a moment when OMA was gaining a lot of momentum; we got many commissions for new projects and international work. It was the perfect moment to start.’
The architect was a young mother at the time, but working with Koolhaas was enticing and the studio had an ‘exciting’ project for her, the headquarters of Universal Studios in Los Angeles. ‘I was a bit hesitant, as I was going to an office that is 24/7 and the light is always on, and I thought, “How on earth am I going to manage that with a private life and a baby?”’ she remembers.
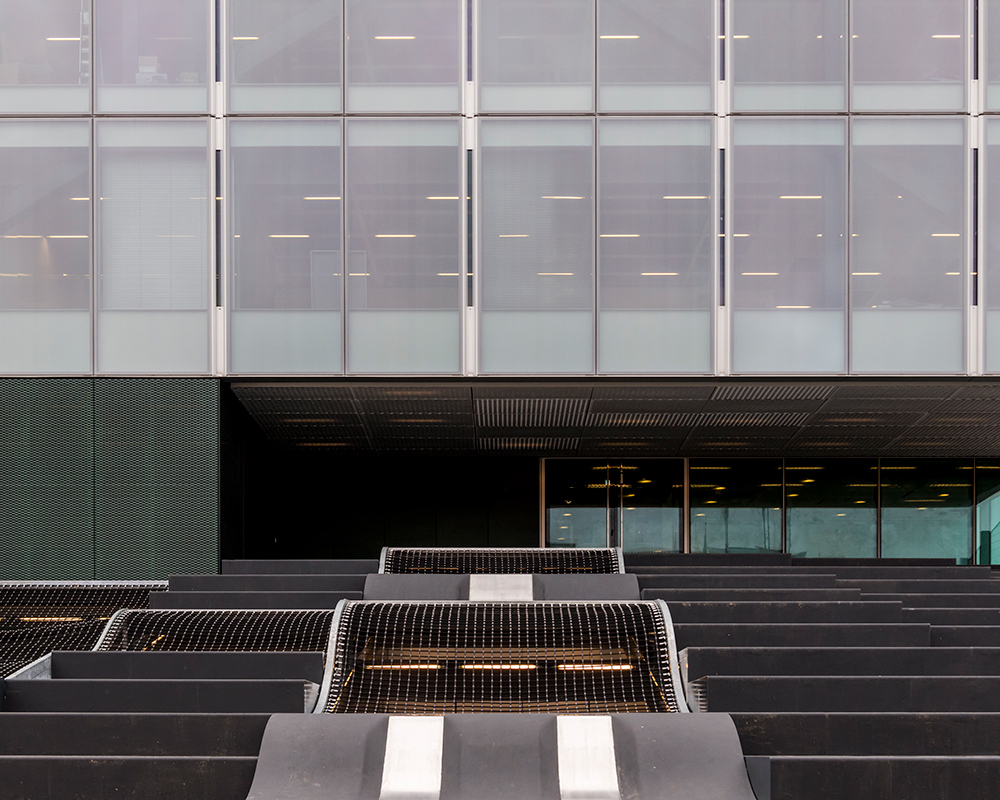
The children’s playground. Photography: Alastair Philip Wiper.
It didn’t stop her. In fact, it seems not many things do. By all accounts, van Loon is not a quitter. She describes her breakthrough moment, the commission for the Casa da Música in Porto, as a ‘crazy concept’. It was completed to wide acclaim in 2005 and remains one of OMA’s most recognisable works. She is currently working on The Factory, a performing arts complex in Manchester, OMA’s first major public project in the UK, on the site of the former Granada TV Studios. ‘I like making things happen,’ says van Loon. ‘I like challenges and risks. I like projects that everybody thinks are absolutely impossible. That is where my drive comes from – to make impossible things possible. I will fight for what I believe. And if I don’t win the fight on day one, I just keep on repeating it until I do. I never give up.’
This desire sees her revel in big and complicated public projects – of which OMA has an abundance. It is also what drew her to her latest built work, the design for a mixed-use building in Copenhagen, called BLOX – a commission by local philanthropic organisation Realdania to house the Danish Architecture Centre (DAC), which it funds, along with further offices, housing, underground parking, leisure and retail.
One of Copenhagen’s main ring roads goes right through the site and a new pedestrian bridge is planned next to it, opening in autumn. This meant that the design had to negotiate some heavy circulation and, together with the slew of different functions to be included, made for an extremely challenging and complex brief. But van Loon was not fazed. ‘I like complexity. Not as a main goal, but I like complex interactions between programme parts, or certain elements in a design. It’s like solving a puzzle, but also creating new relationships,’ she says.
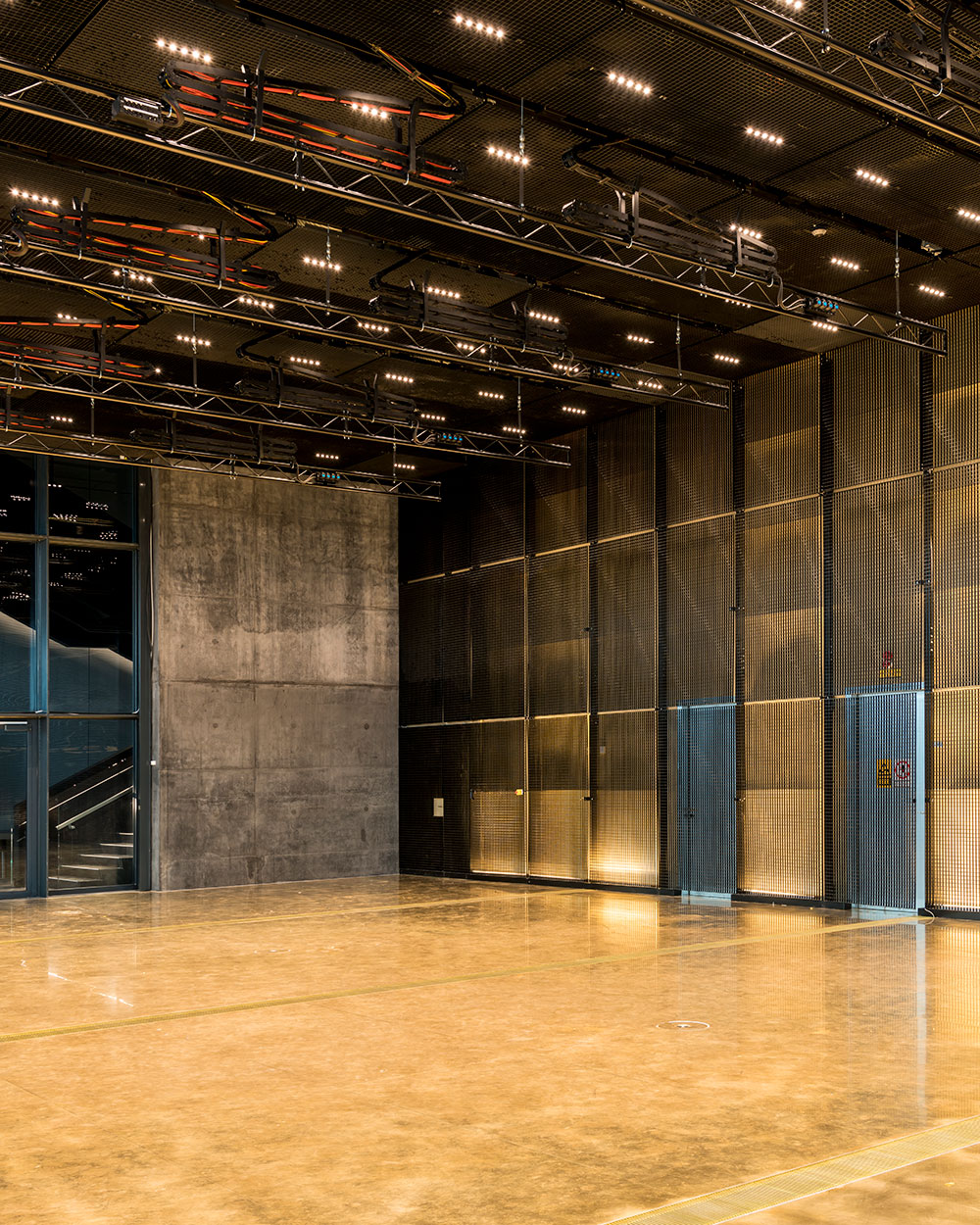
A brass-lined room, its golden hue a nod to the precious exhibits it will be used to display. Photography: Alastair Philip Wiper.
Her solution involved locating the DAC at the heart of the design and arranging all the different functions around it, creating a kind of solar system of mini-worlds that allows the traffic to run undisturbed beneath. Van Loon draws an apt parallel between the centre’s operations and its placement within the building: ‘From the core you can see all the functions the centre deals with daily, everything that matters in a city – bicycles, cars, people. It’s like a mini-city in a box.’
This overarching concept is enriched by meticulous design details at every scale, such as the children’s playground that was incorporated to replace an existing one on site (a first for OMA, and one of the trickiest parts of the project, says van Loon, only half-joking); and a ‘golden room’, a high-security, brass-lined exhibition hall for sensitive art pieces. The building is a composition of different ‘boxes’, stacked on top of each other, but each with its own identity, explains the architect.
It all seems very rational, but van Loon begs to differ. ‘We are good at branding our work as being extremely rational, but in reality it is, of course, quite emotional. For the Casa da Música, for example, I made so many emotional decisions. I like that combination of emotional and rational decisions. You can’t always explain everything.’
That may be so, but the result is sure to become a major destination for Copenhagen. With its public spaces, the DAC’s programme, and BLOXHUB – its own urban innovation hub – exciting times await this seafront scheme come May, when the official opening takes place; not least thanks to the spirit of its enterprising architect, the mastermind behind its intricately balanced ecosystem. §
A version of this article was originally featured in the May 2018 issue of Wallpaper* (W*230)
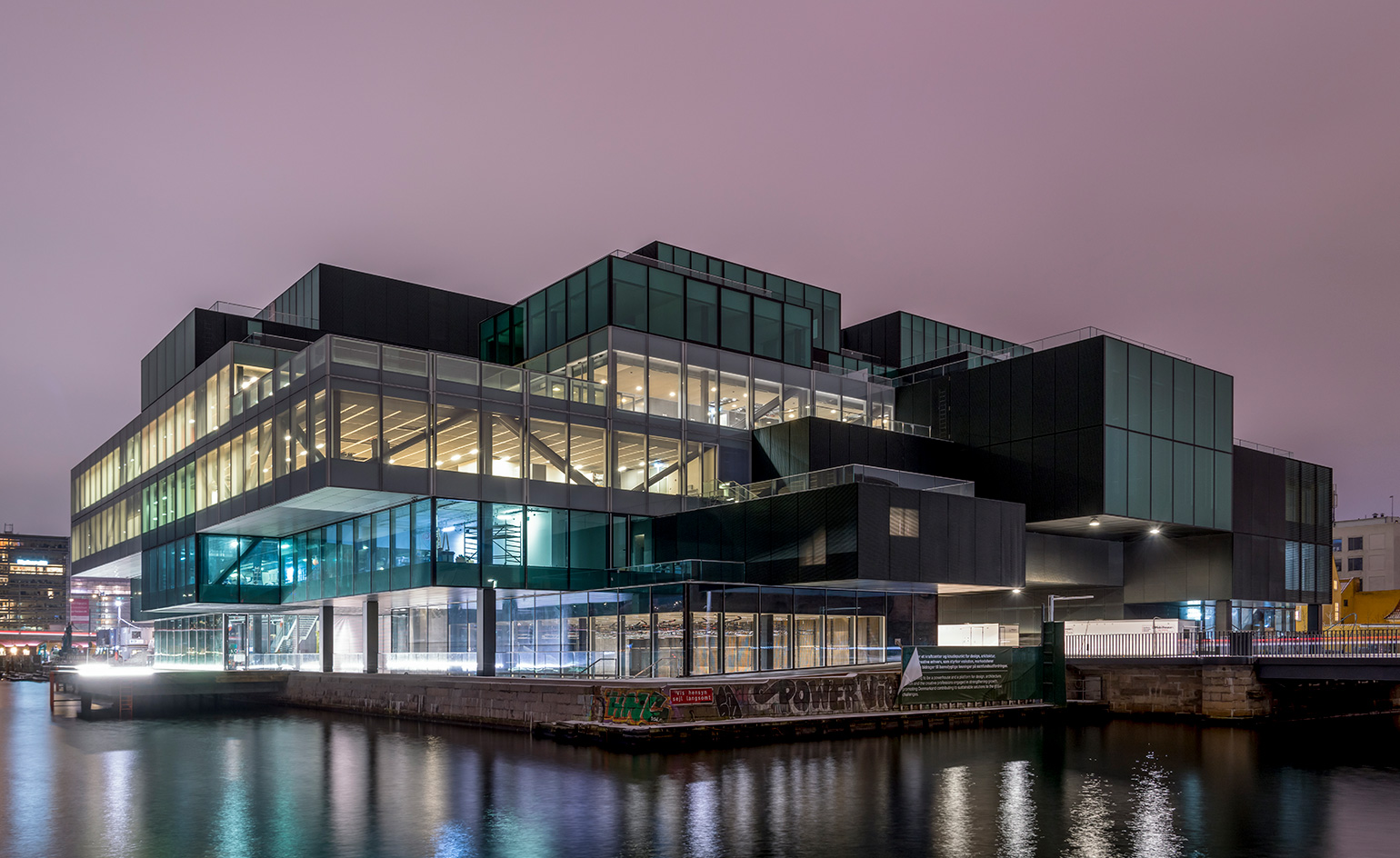
An arrangement of stacked boxes on the harbourfront, the Blox Building features 22 rental apartments at the top, the DAC in the centre and radiating out to the building’s edges, as well as an urban innovation hub, a ground-floor restaurant, underground parking, and outdoor public space.
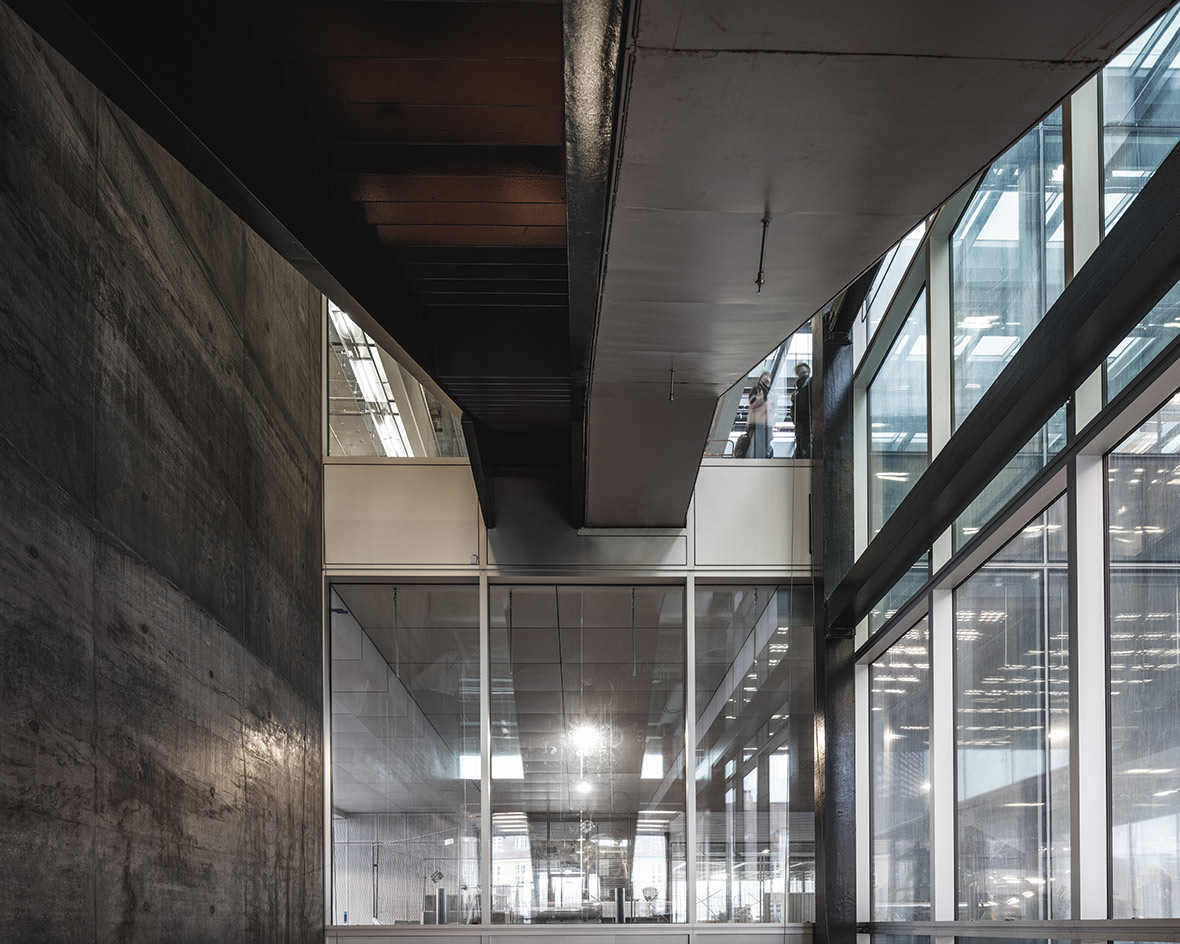
Interior of the Blox Building.
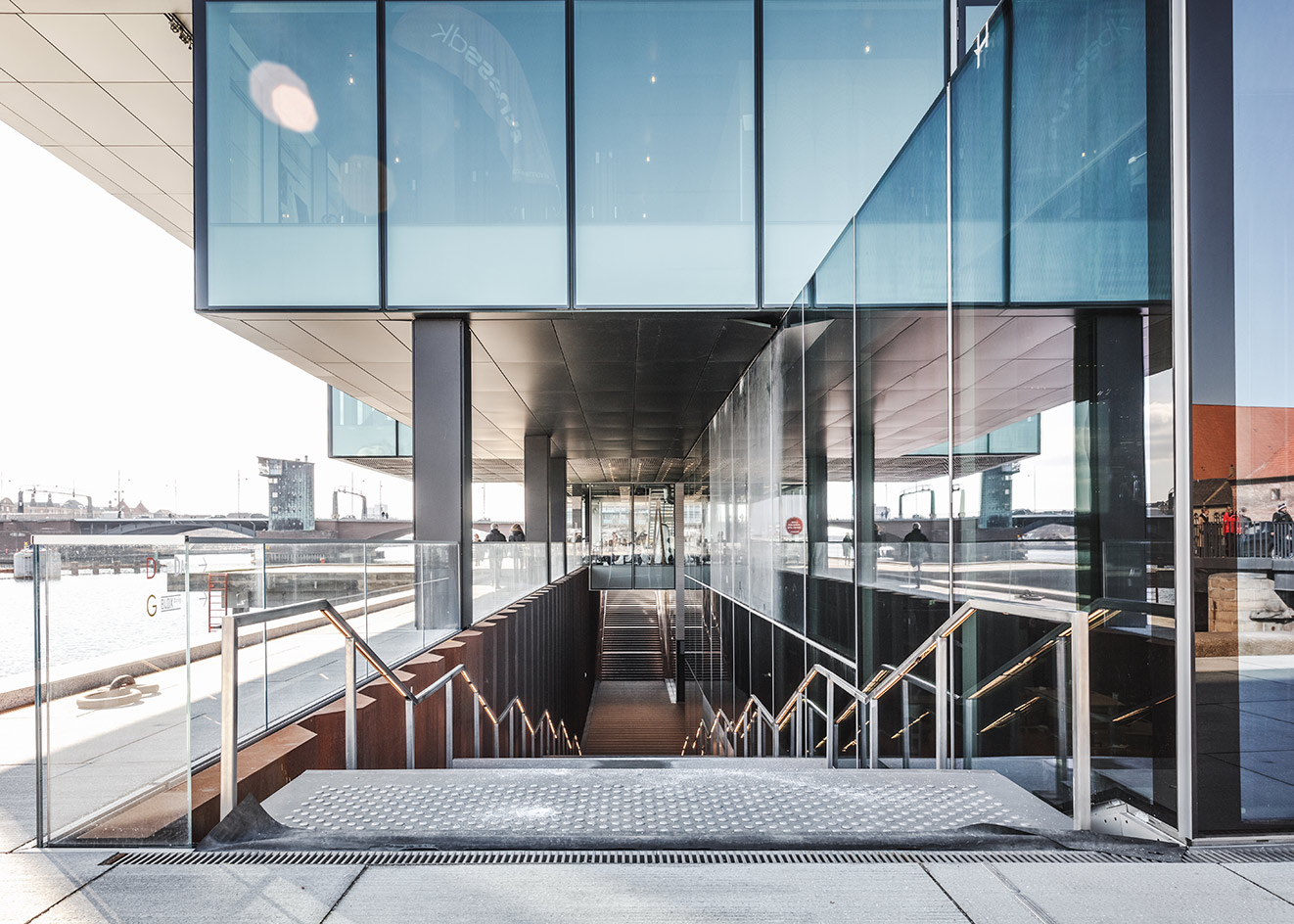
Blox Building entrance stairway to lower floors.
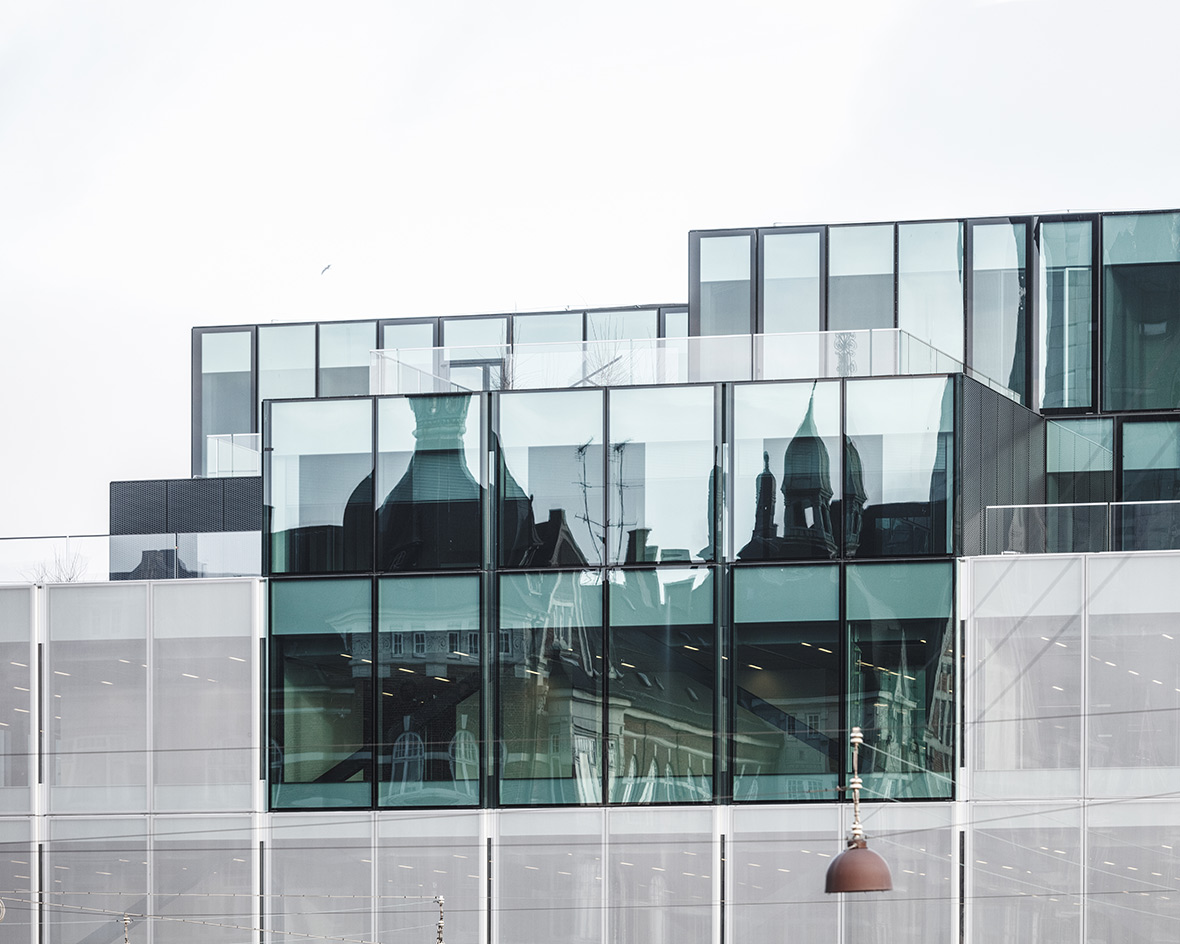
Detail of the glass-cubed facade.
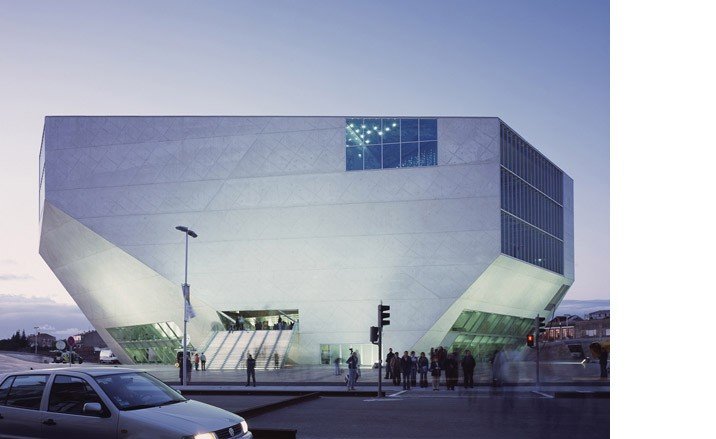
Casa da Musica in Porto was a project led by Ellen van Loon.
INFORMATION
Receive our daily digest of inspiration, escapism and design stories from around the world direct to your inbox.
Ellie Stathaki is the Architecture & Environment Director at Wallpaper*. She trained as an architect at the Aristotle University of Thessaloniki in Greece and studied architectural history at the Bartlett in London. Now an established journalist, she has been a member of the Wallpaper* team since 2006, visiting buildings across the globe and interviewing leading architects such as Tadao Ando and Rem Koolhaas. Ellie has also taken part in judging panels, moderated events, curated shows and contributed in books, such as The Contemporary House (Thames & Hudson, 2018), Glenn Sestig Architecture Diary (2020) and House London (2022).
