Atelier About Architecture’s ‘house within a house, and garden within a garden’
House J in Beijing, by Atelier About Architecture, is an intricate remodelling complete with a hidden indoor garden and surprising sight lines
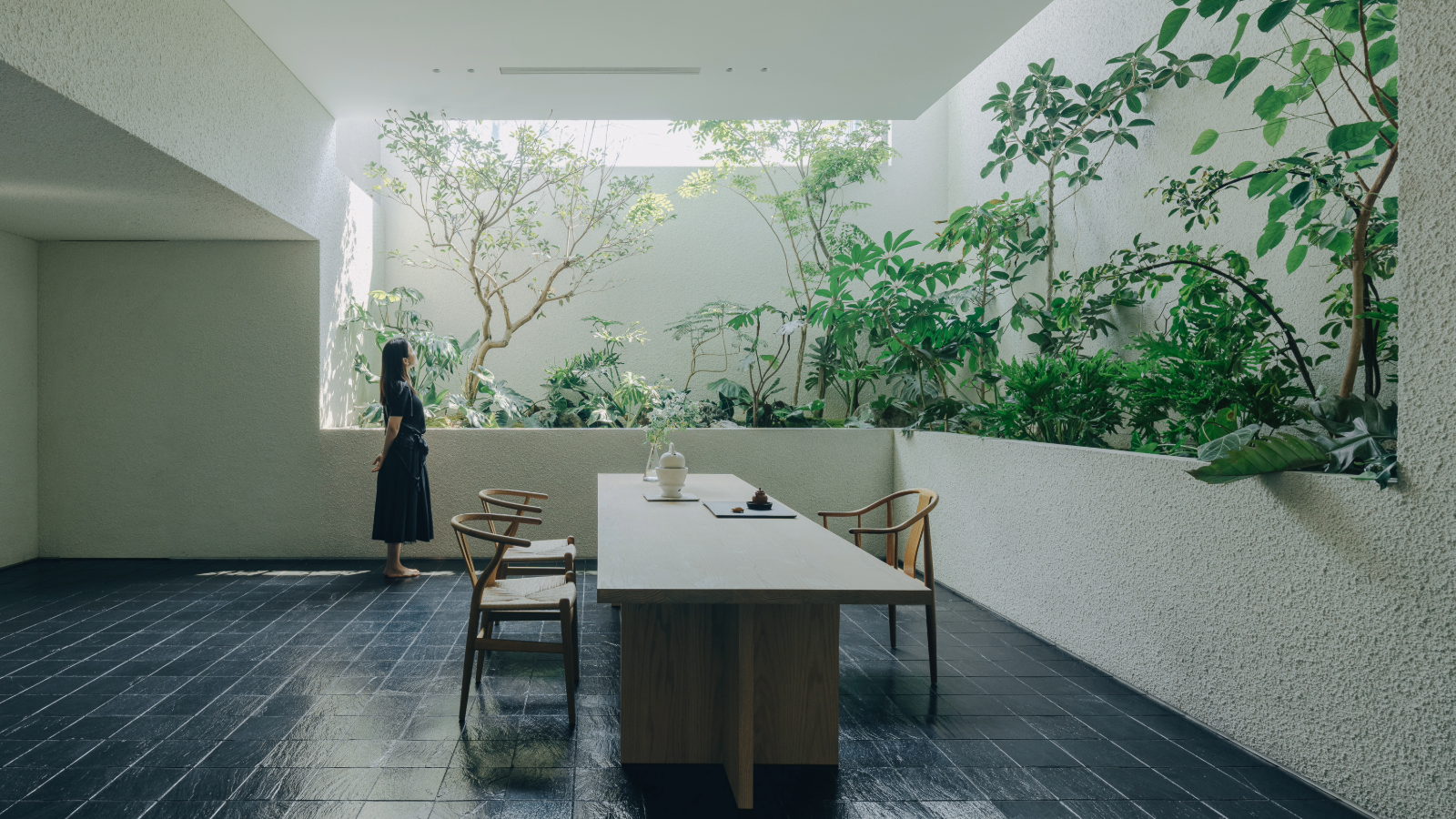
Receive our daily digest of inspiration, escapism and design stories from around the world direct to your inbox.
You are now subscribed
Your newsletter sign-up was successful
Want to add more newsletters?

Daily (Mon-Sun)
Daily Digest
Sign up for global news and reviews, a Wallpaper* take on architecture, design, art & culture, fashion & beauty, travel, tech, watches & jewellery and more.

Monthly, coming soon
The Rundown
A design-minded take on the world of style from Wallpaper* fashion features editor Jack Moss, from global runway shows to insider news and emerging trends.

Monthly, coming soon
The Design File
A closer look at the people and places shaping design, from inspiring interiors to exceptional products, in an expert edit by Wallpaper* global design director Hugo Macdonald.
House J, just to the south of Fragrant Hills Park, where Beijingers flock to admire autumn maple leaves, is a 650 sq m residence designed by Atelier About Architecture that is itself surrounded by lush greenery.
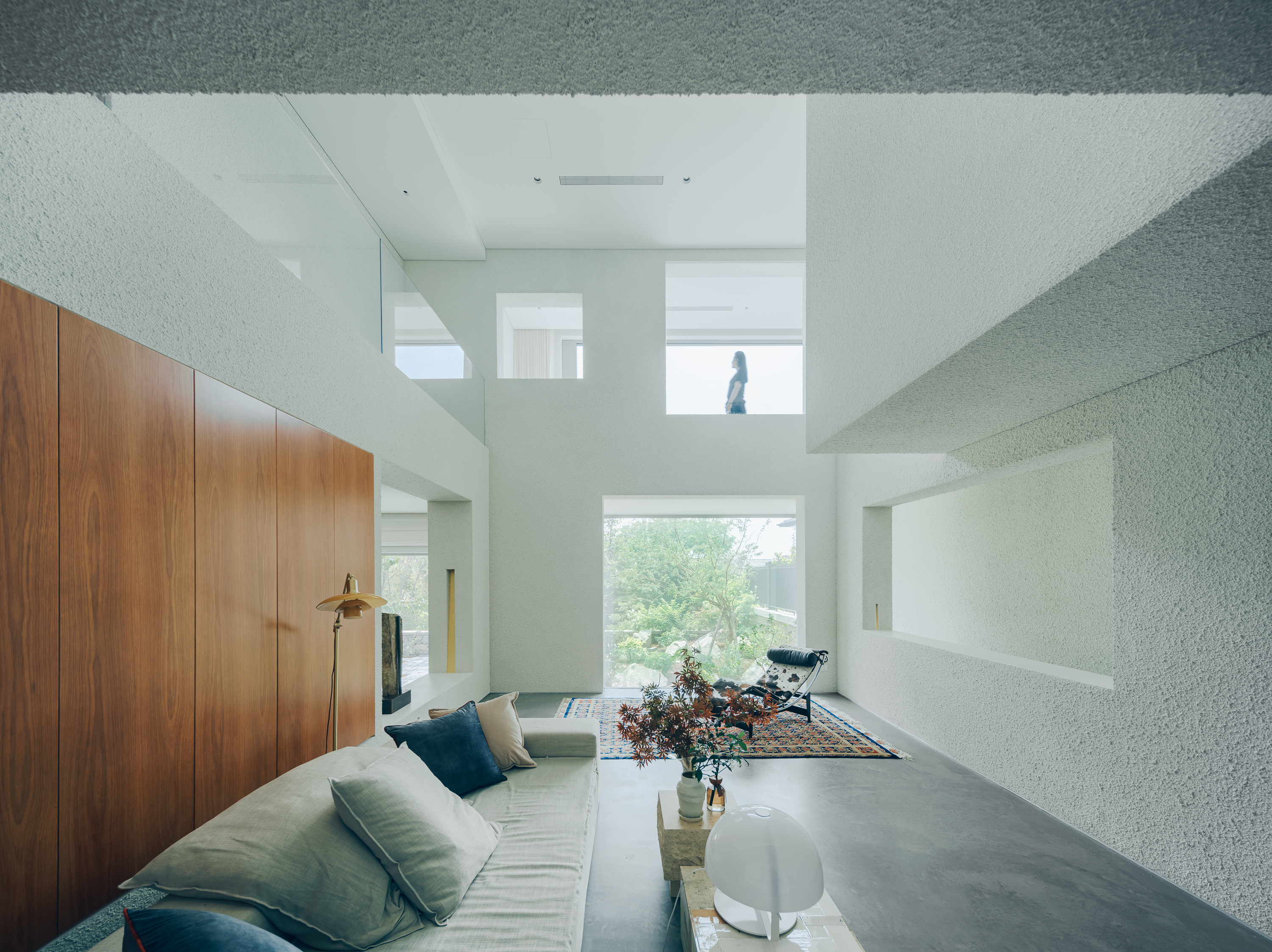
Although home to Beijing’s tech district and attractions including the Summer Palace, the Chinese capital’s north-western district of Haidian is also surprisingly green and wild, with pagodas, temples and former imperial gardens clinging to mountain slopes.
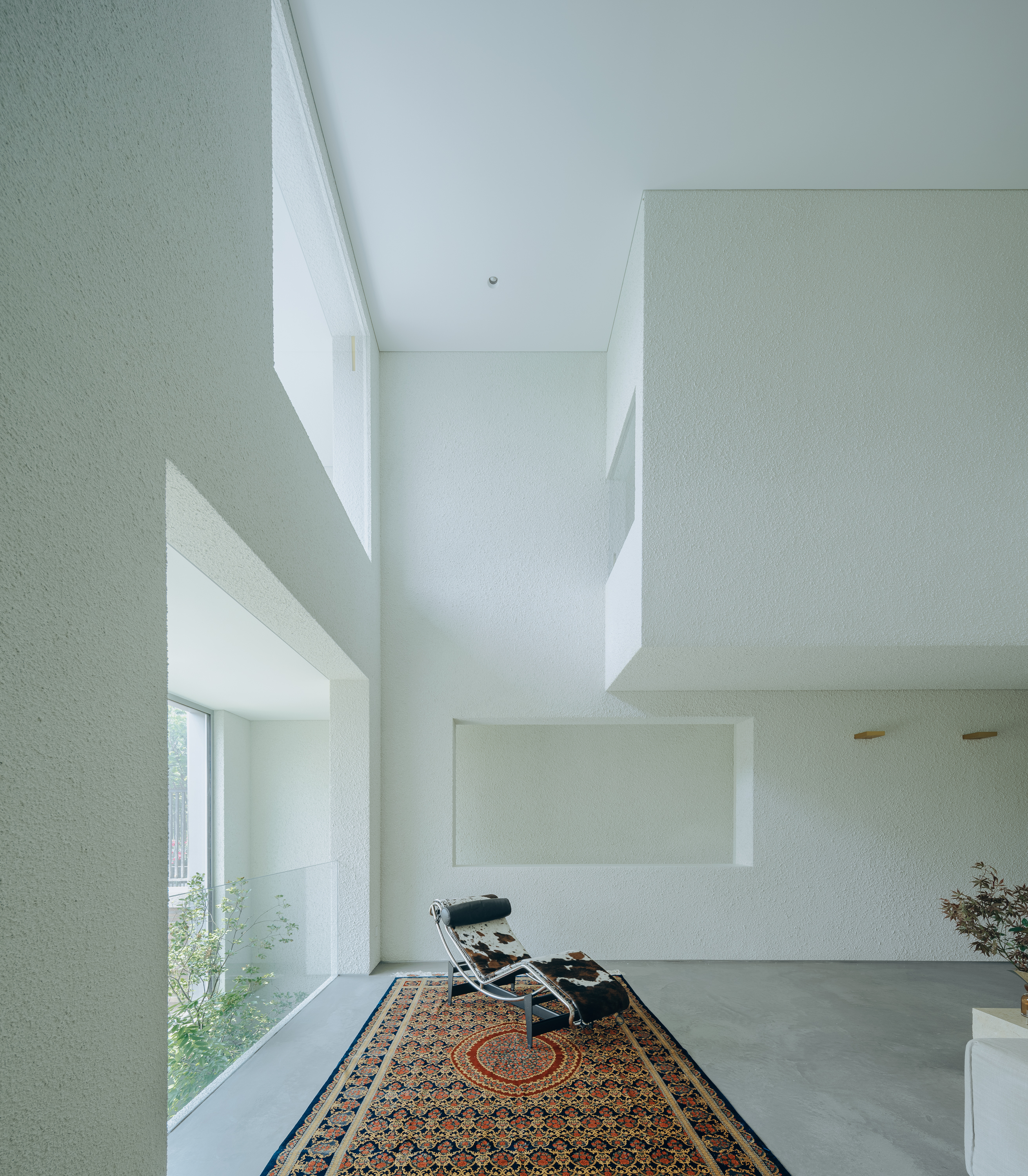
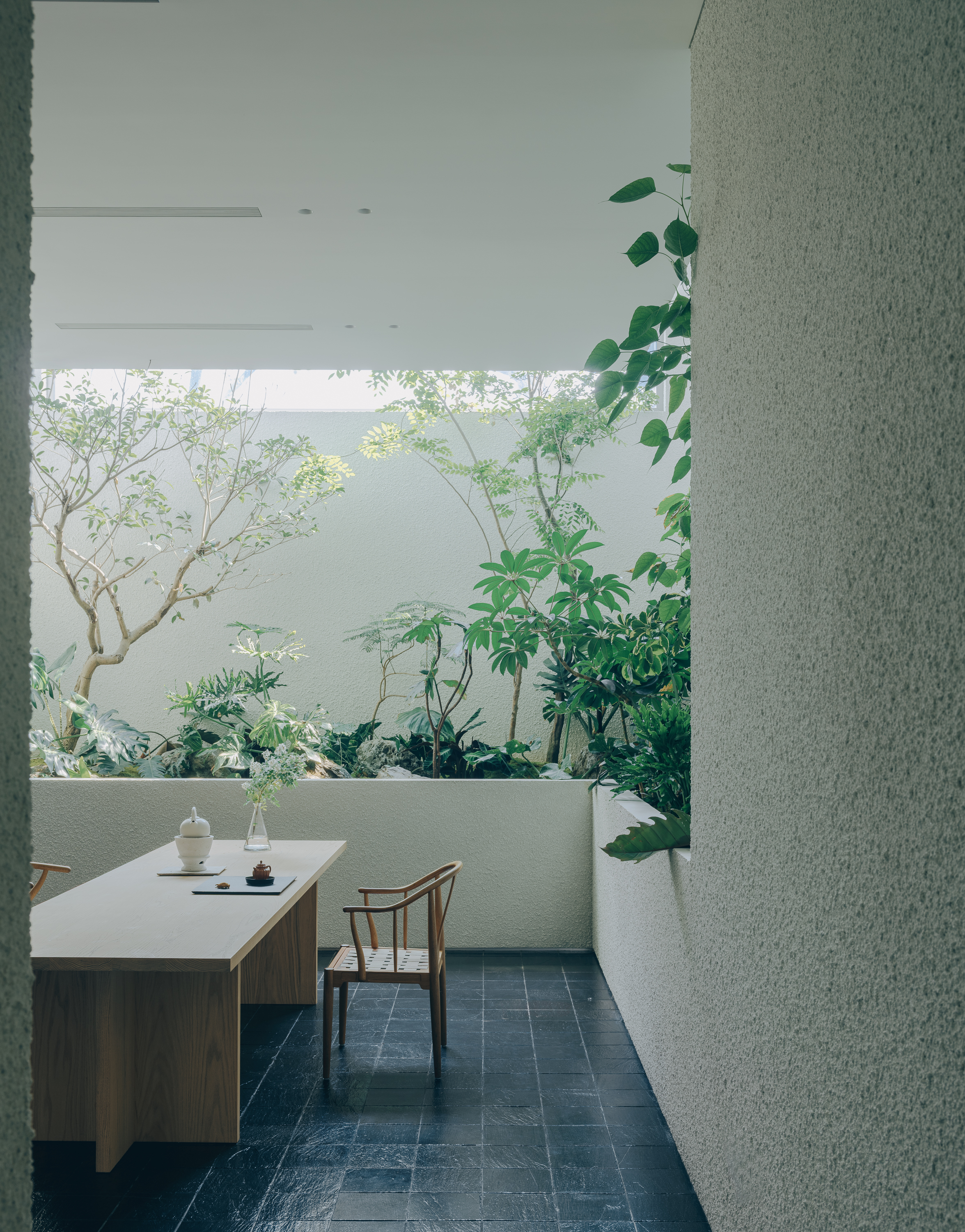
Tour this ‘house within a house’ in Beijing
Its owner had lived here previously but spent over a decade abroad. Upon his return to Beijing he commissioned the architect Wang Ni, who founded Atelier About in 2012, to update the house for his family’s current needs; he dreamed of a ‘light-filled home among mountains with just a slice of garden to call their own’.
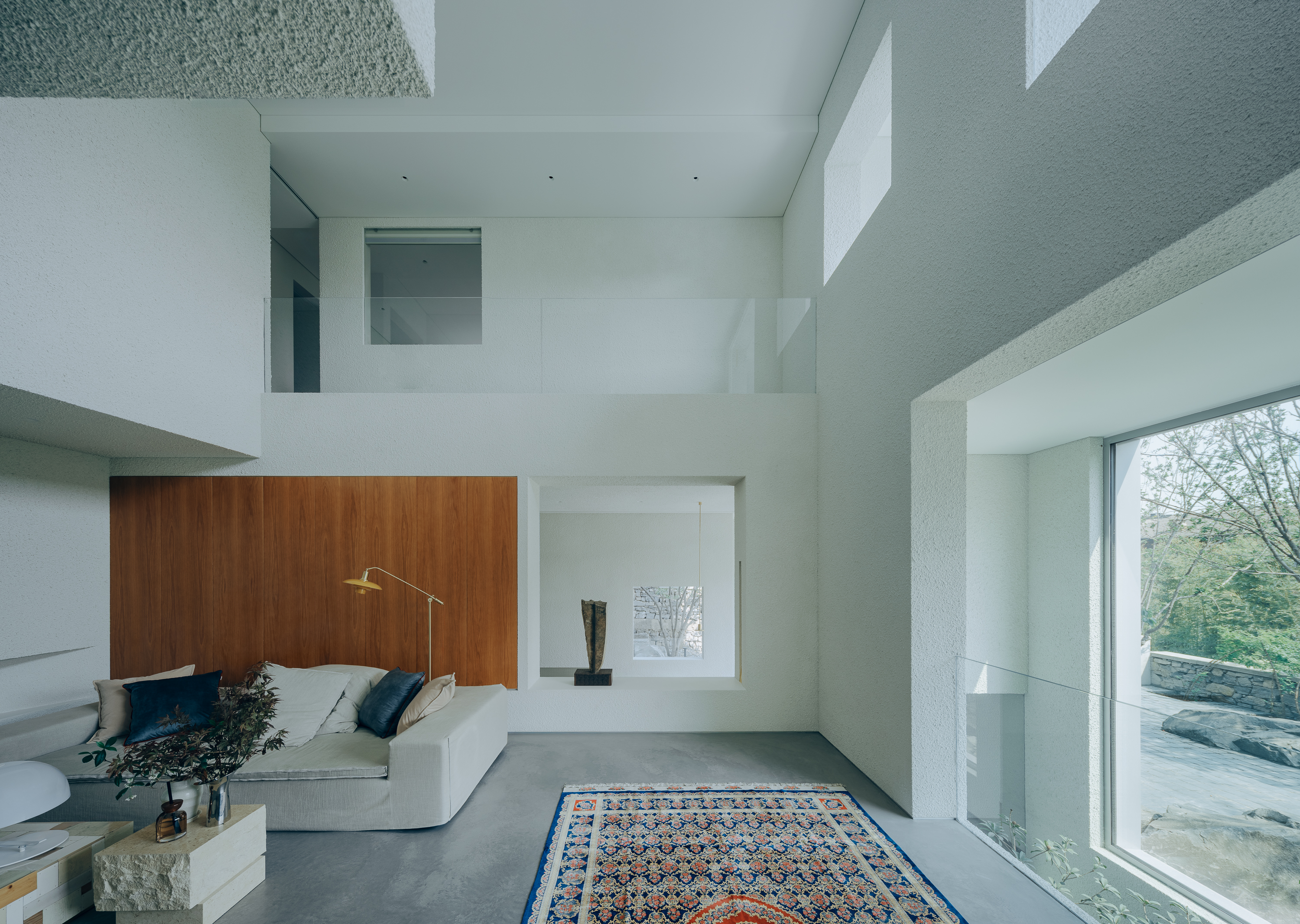
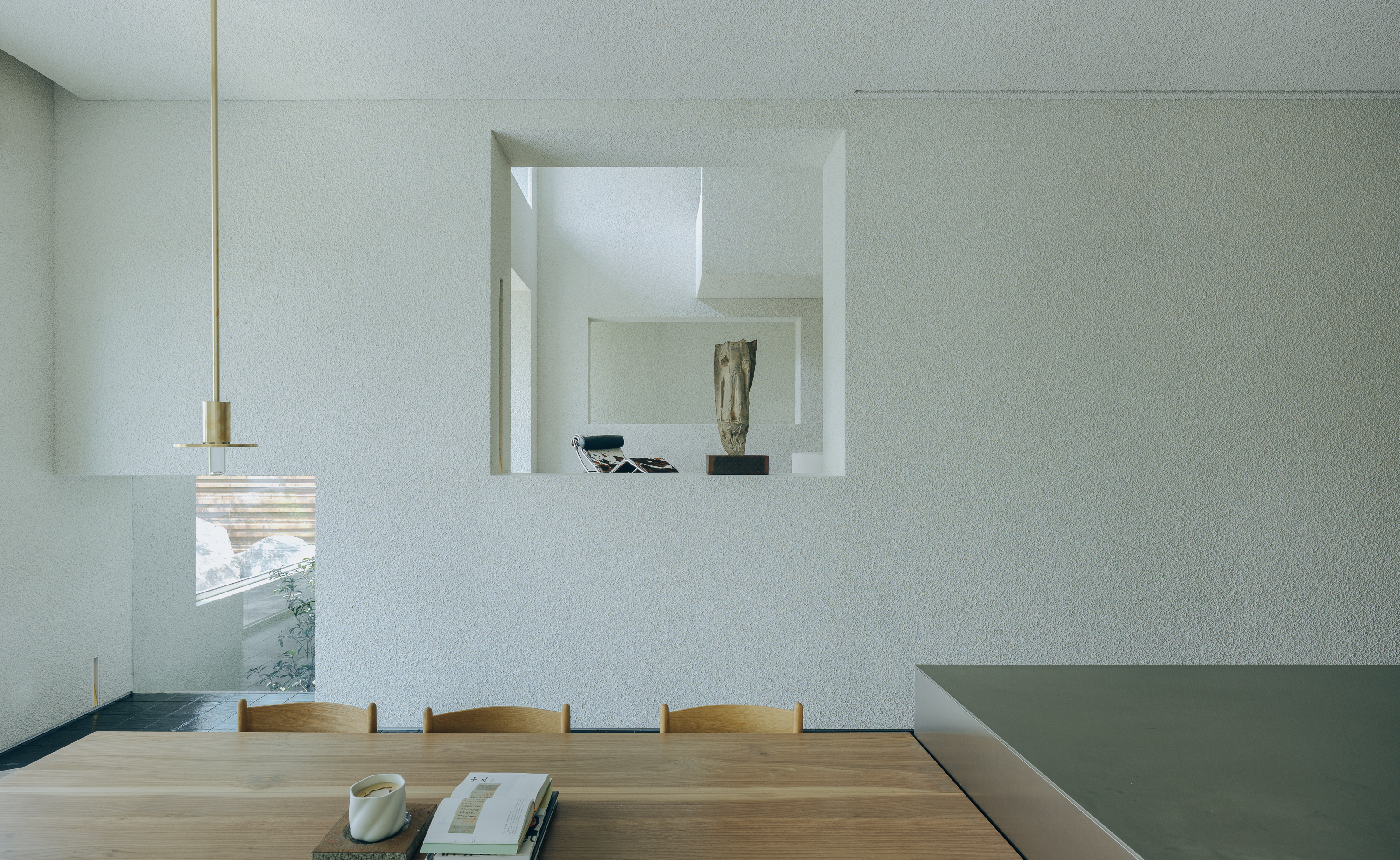
Children had grown up, and the house felt outdated, but the garden was filled with wild grass, and existing flowers and trees were thriving. Inspired by what she found, Wang decided on an unusual approach, creating a ‘garden in the garden, and also a building in the building’.
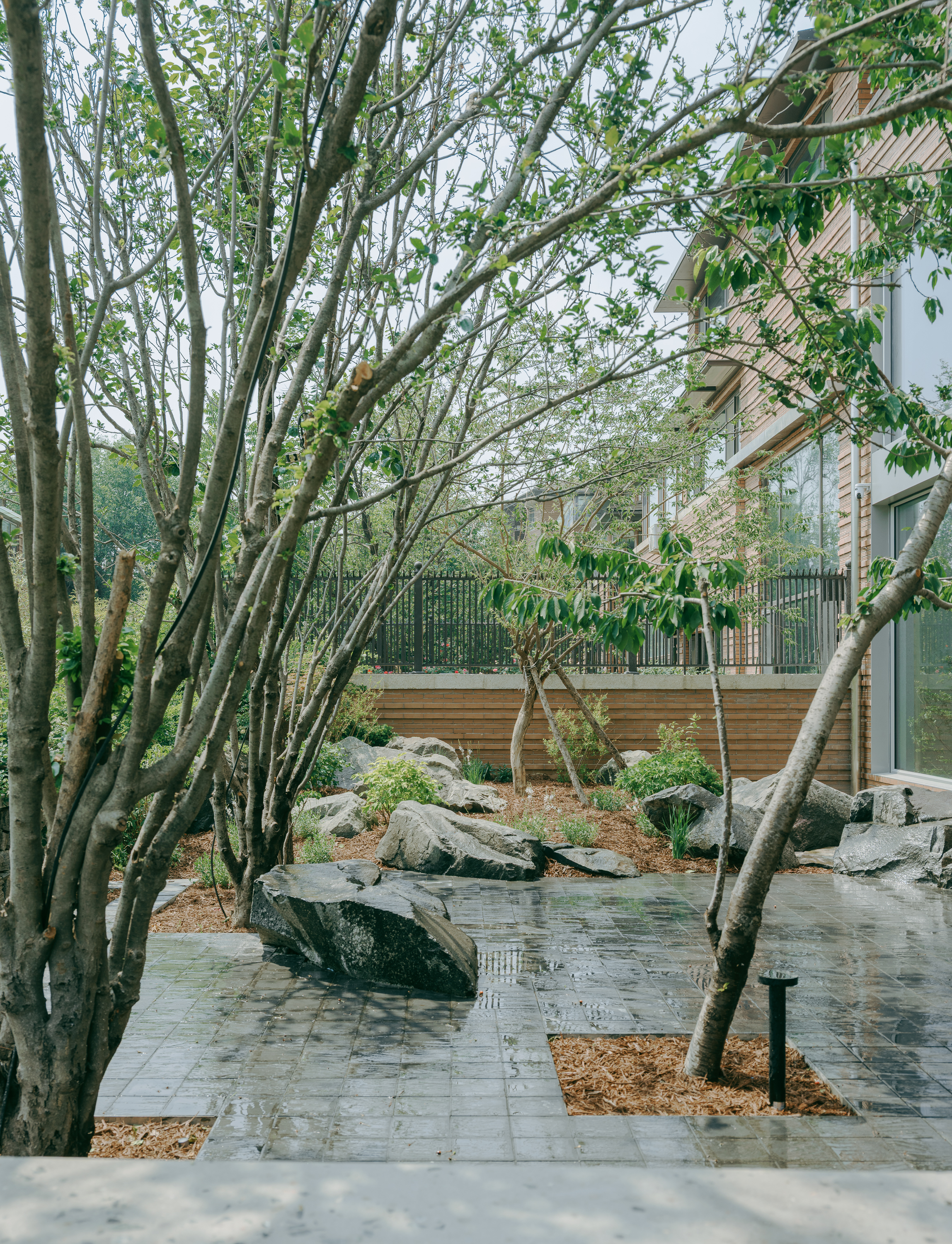
‘The special thing about this house is that it has been rebuilt inside the original house,’ explains the architect. ‘The concept of overlapping gardens and overlapping spaces is the most interesting part of this project.
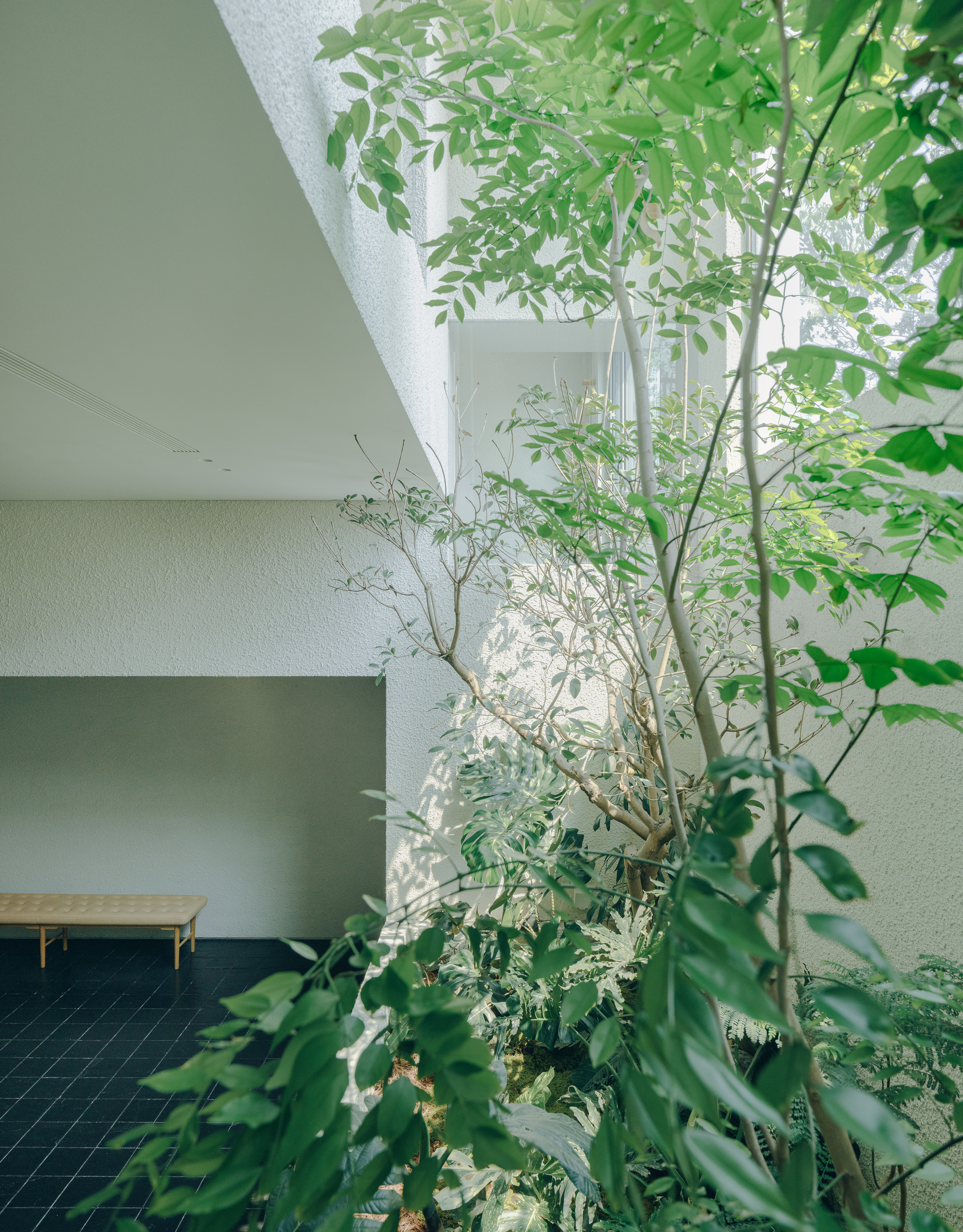
‘We used a rough surface of white concrete that can be used both indoors and outdoors. The dark grey bluestone floor slabs also extend from the interior to the garden, emphasising the link between the indoor and outdoor gardens.’
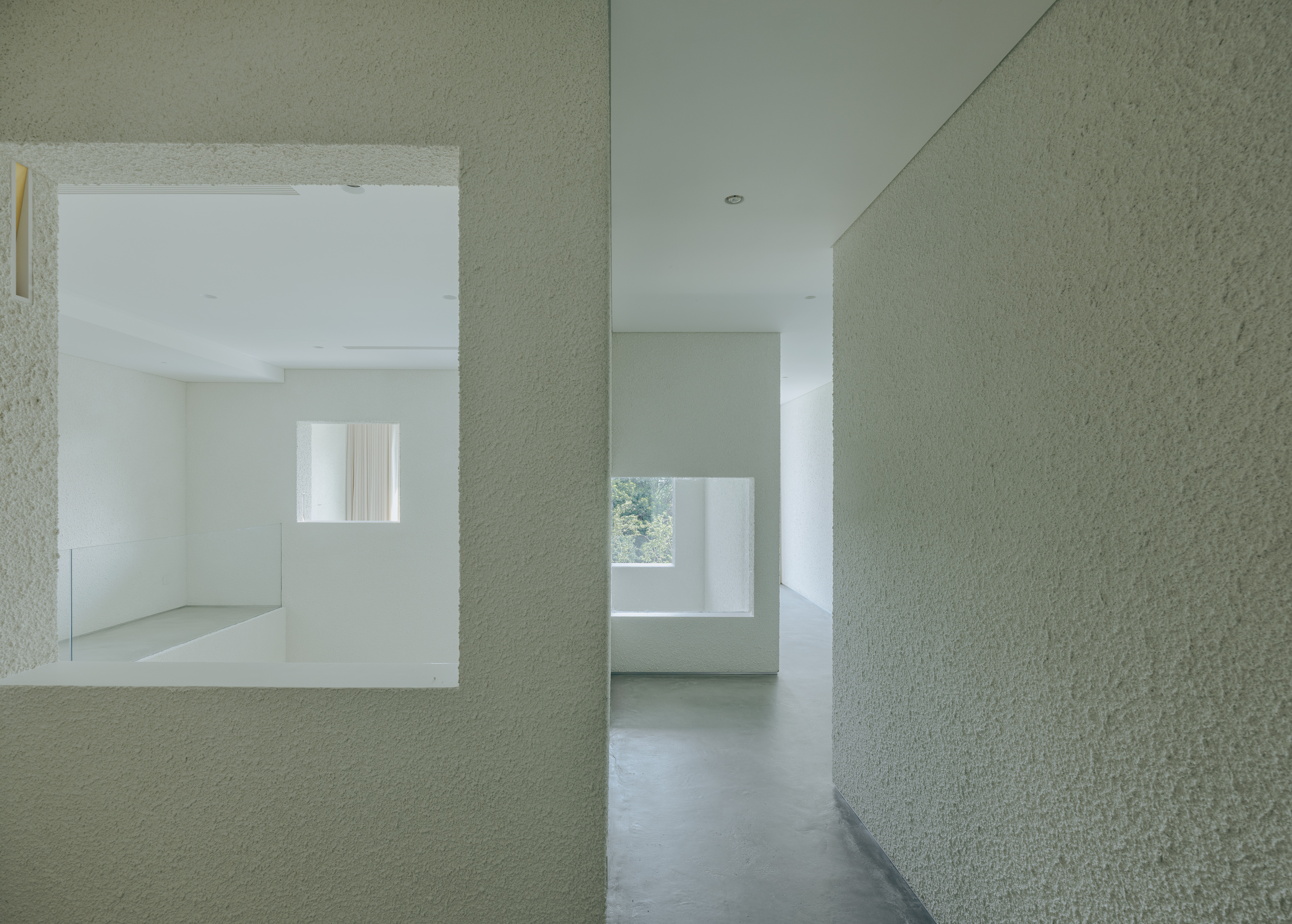
The original house was dominated by an oversized central hall, while its balcony had been enclosed to make a sunroom. Wang remodelled it into a five-bedroom residence with a cohesive sense of scale, taking advantage of the sloping site’s continuous elevation changes.
Receive our daily digest of inspiration, escapism and design stories from around the world direct to your inbox.
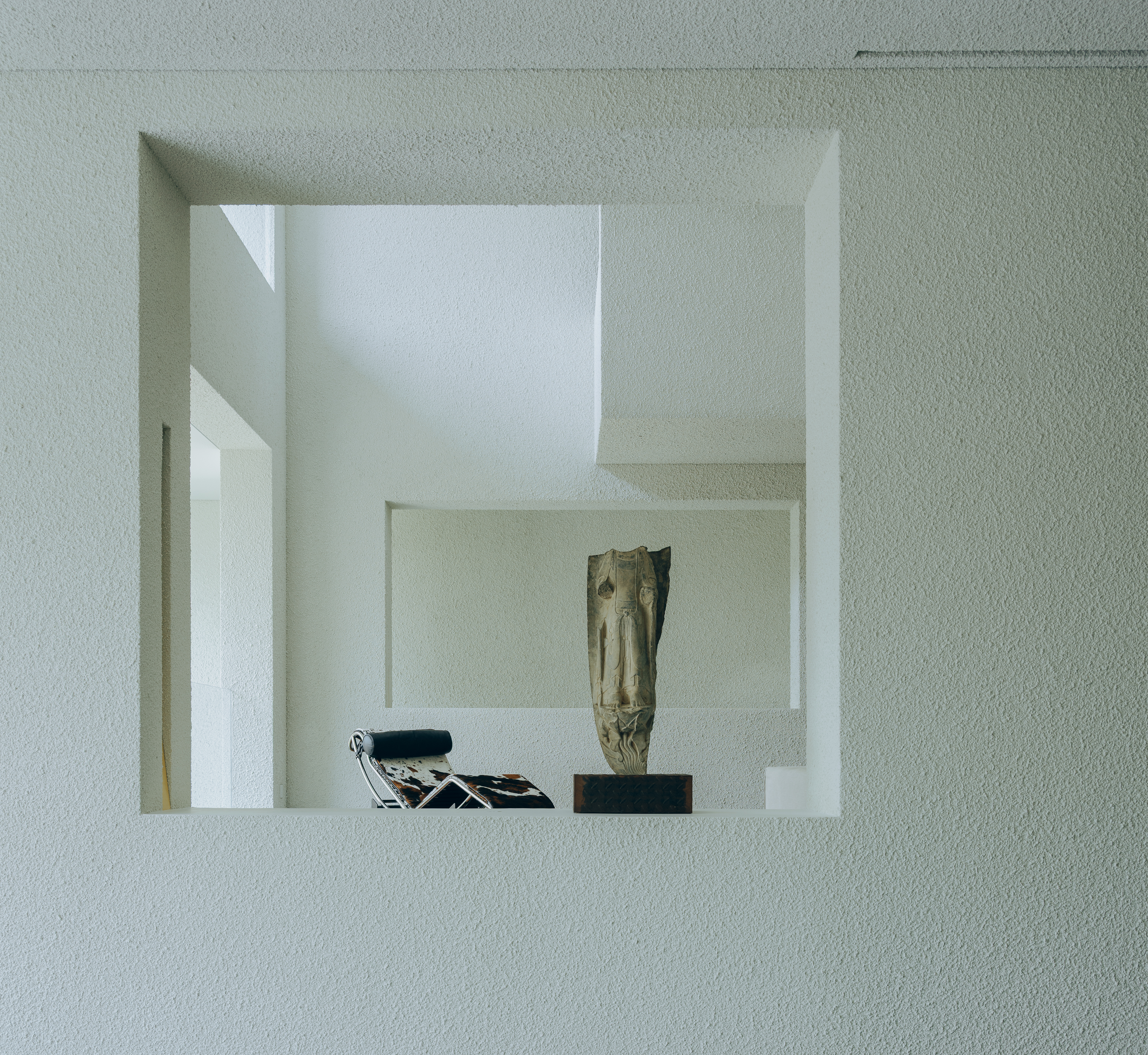
Its new intricate layout and details means it sometimes feels like stepping into an optical illusion: interior windows and square openings open on hidden spaces, frame an artwork or focus the gaze on a tree in the garden.
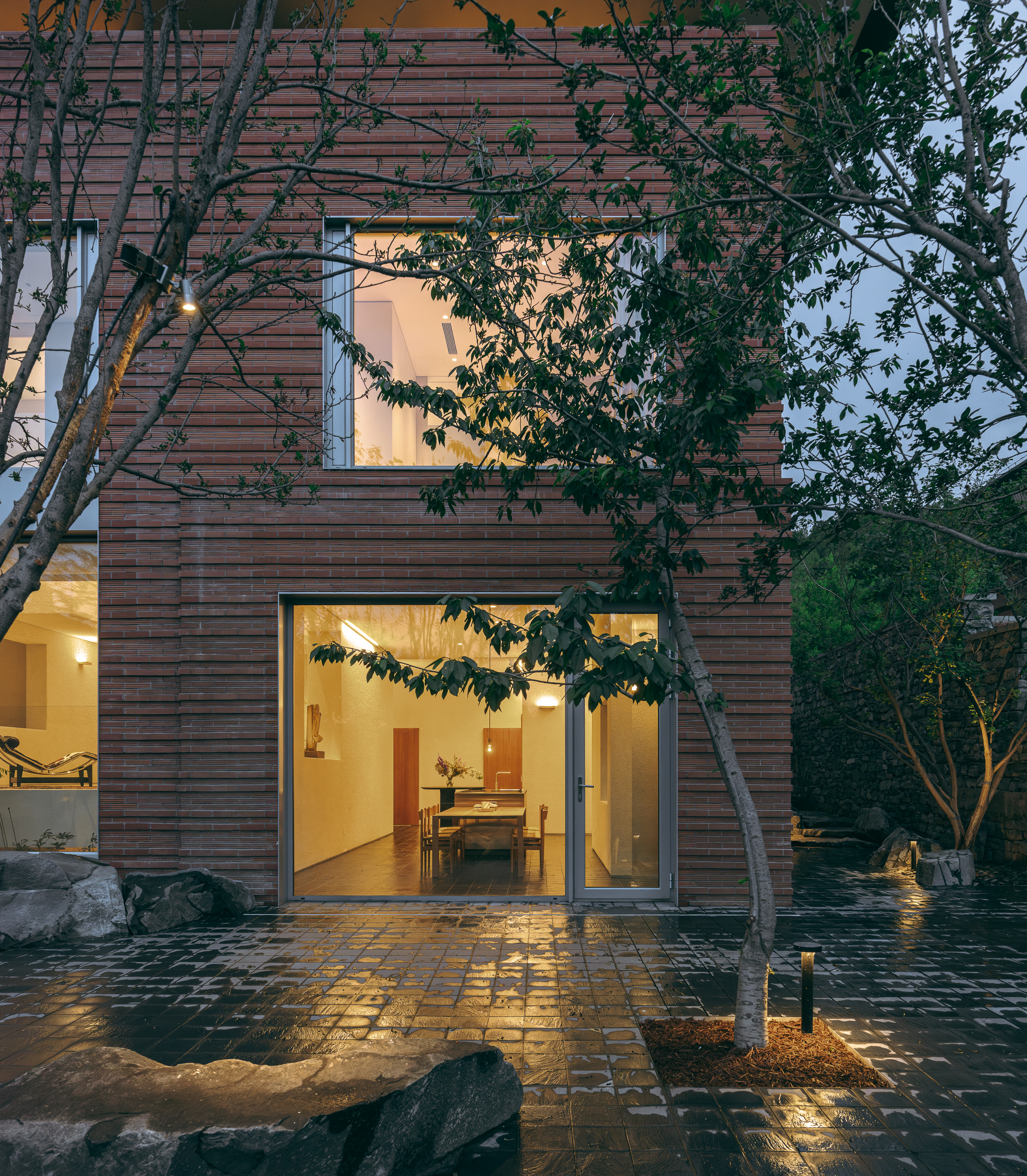
‘As one walks through the space, views cut through both interior and exterior, revealing a garden within a garden, wrapped in greenery over two levels,’ writes Wang, a graduate of the University of Sydney whose projects range from House M, a multi-story home in east Beijing, to a minimalist community centre in Hebei.
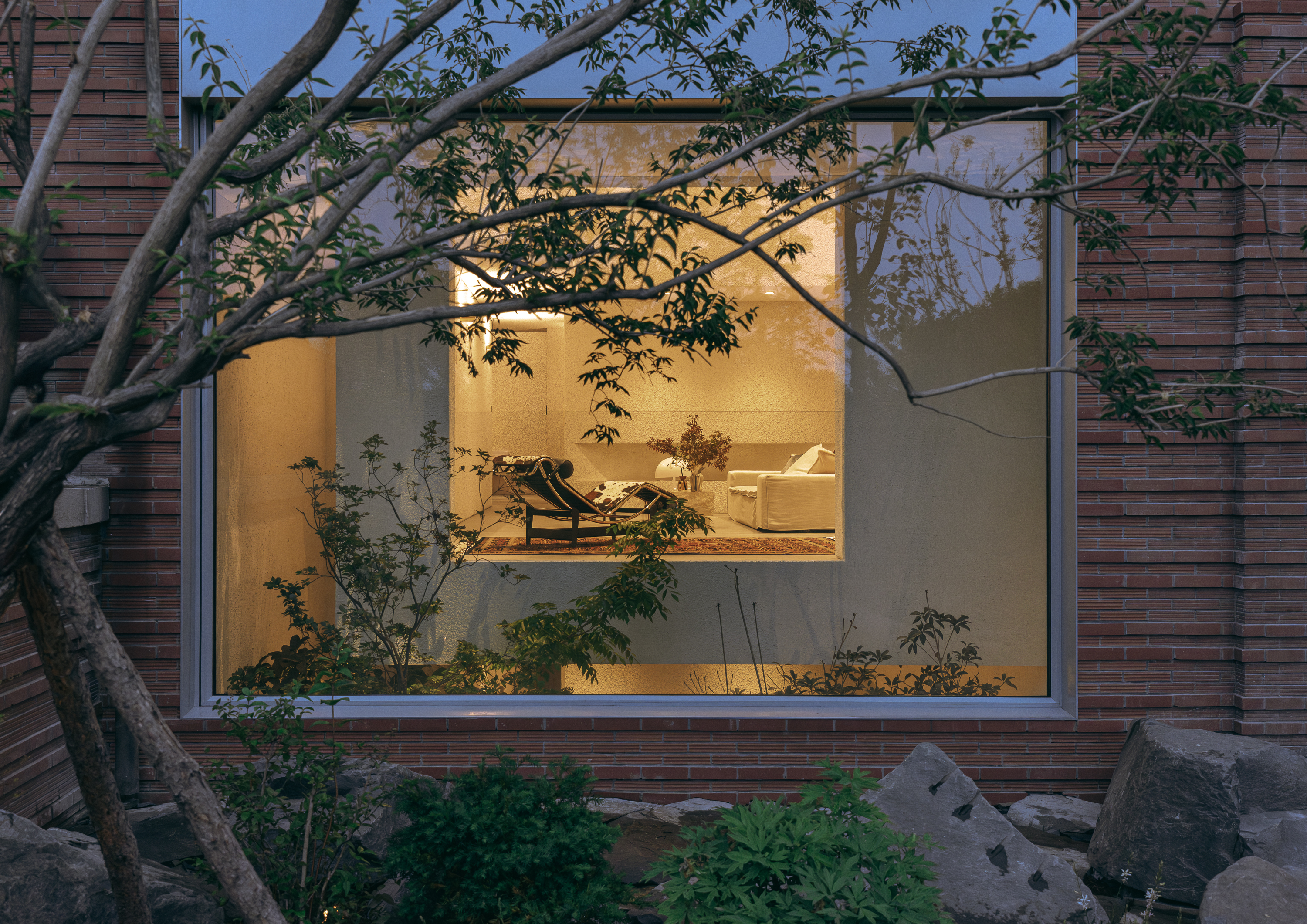
Sunlight pours in through skylights into a double-height entrance hall, reaching the floating living room. A cantilevered box at the heart of the house, it looks out towards a slightly offset dining area and sunken garden. An open kitchen faces both the living room and the gardens, where the original plants have been preserved.
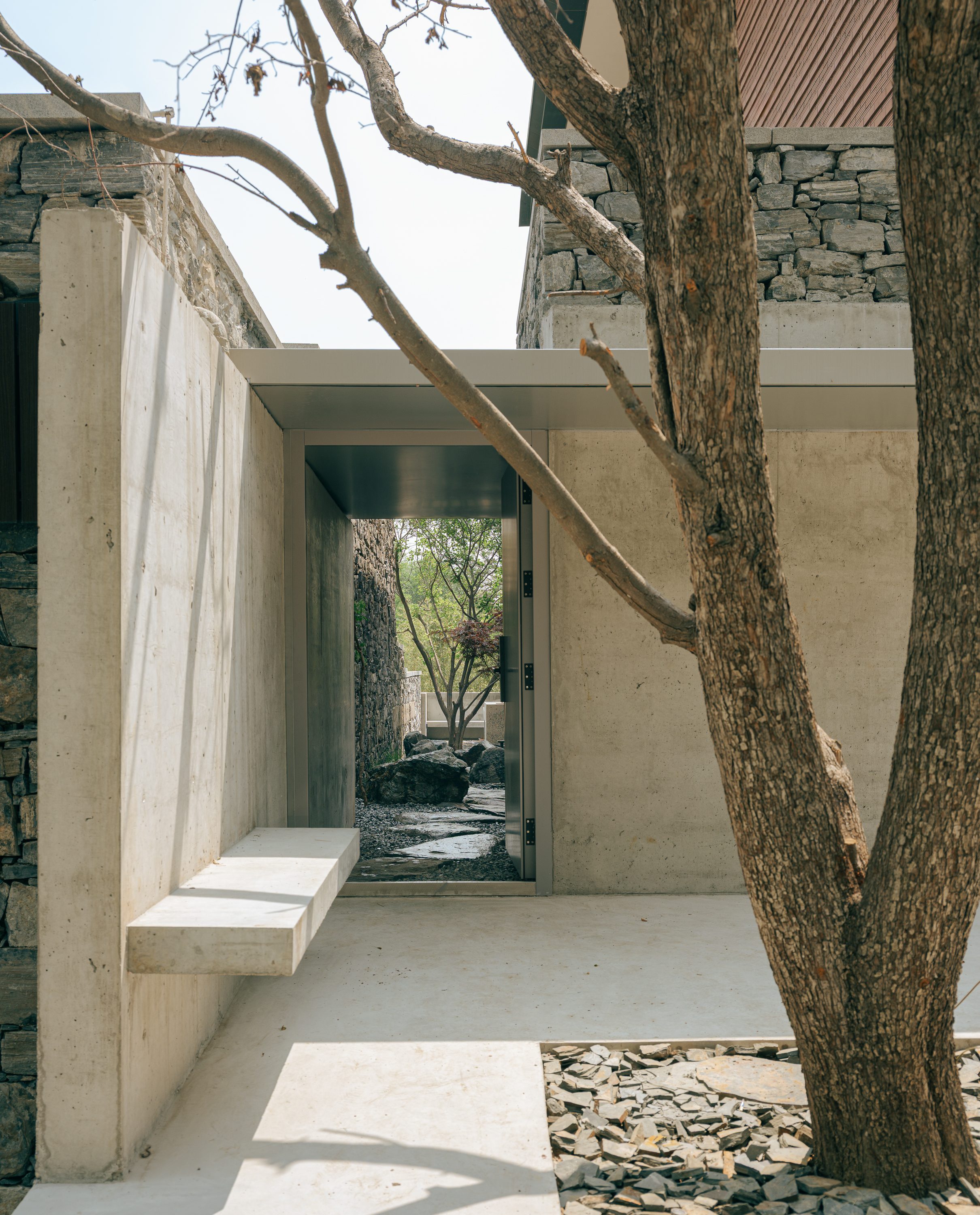
The red bricks on the façade echo the rhythm of the horizontal lines of the original house, while a metal plate is used to sit between the window opening and brick, ‘so that there is a harmonious collision between the old and new materials’.
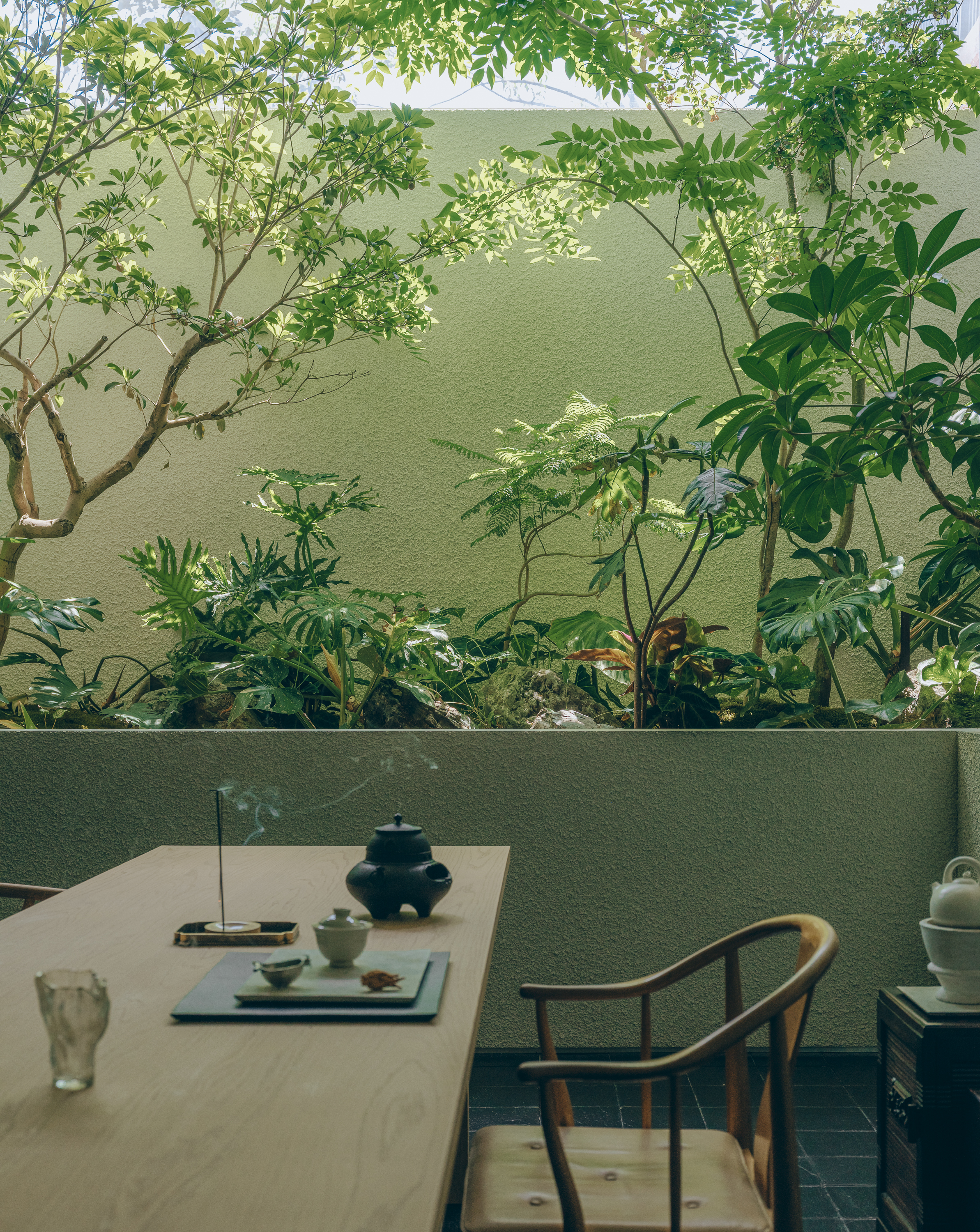
‘My favourite part is the basement’s indoor garden, created by opening the ground floor slab. The basement, which was previously unlit, has been transformed into an indoor garden, echoing the outdoor garden,’ explains Wang. ‘Beijing’s climate is cold in winter, yet the interior is surrounded by greenery and the sunlight streams through, which is very beautiful.’
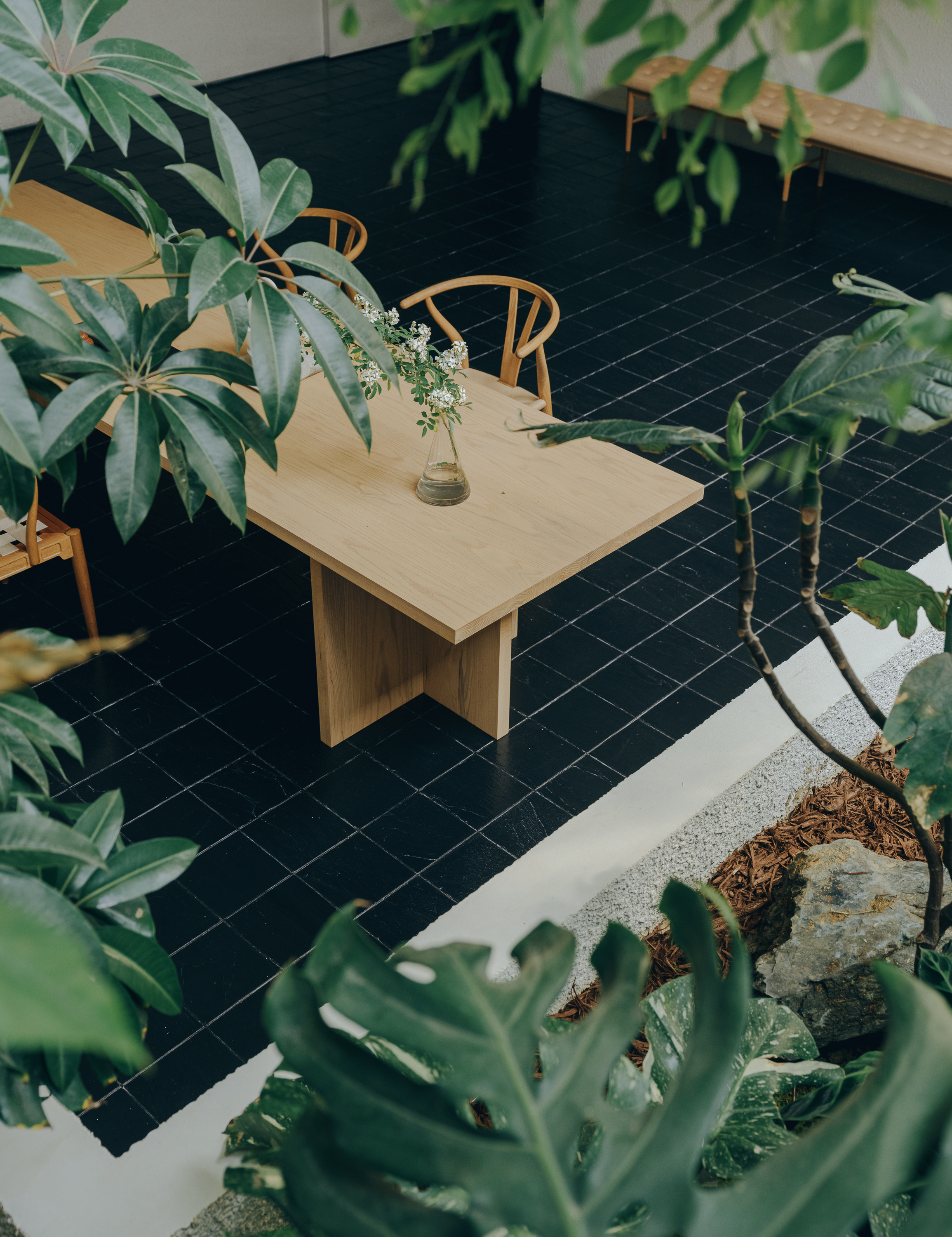
Léa Teuscher is a Sub-Editor at Wallpaper*. A former travel writer and production editor, she joined the magazine over a decade ago, and has been sprucing up copy and attempting to write clever headlines ever since. Having spent her childhood hopping between continents and cultures, she’s a fan of all things travel, art and architecture. She has written three Wallpaper* City Guides on Geneva, Strasbourg and Basel.