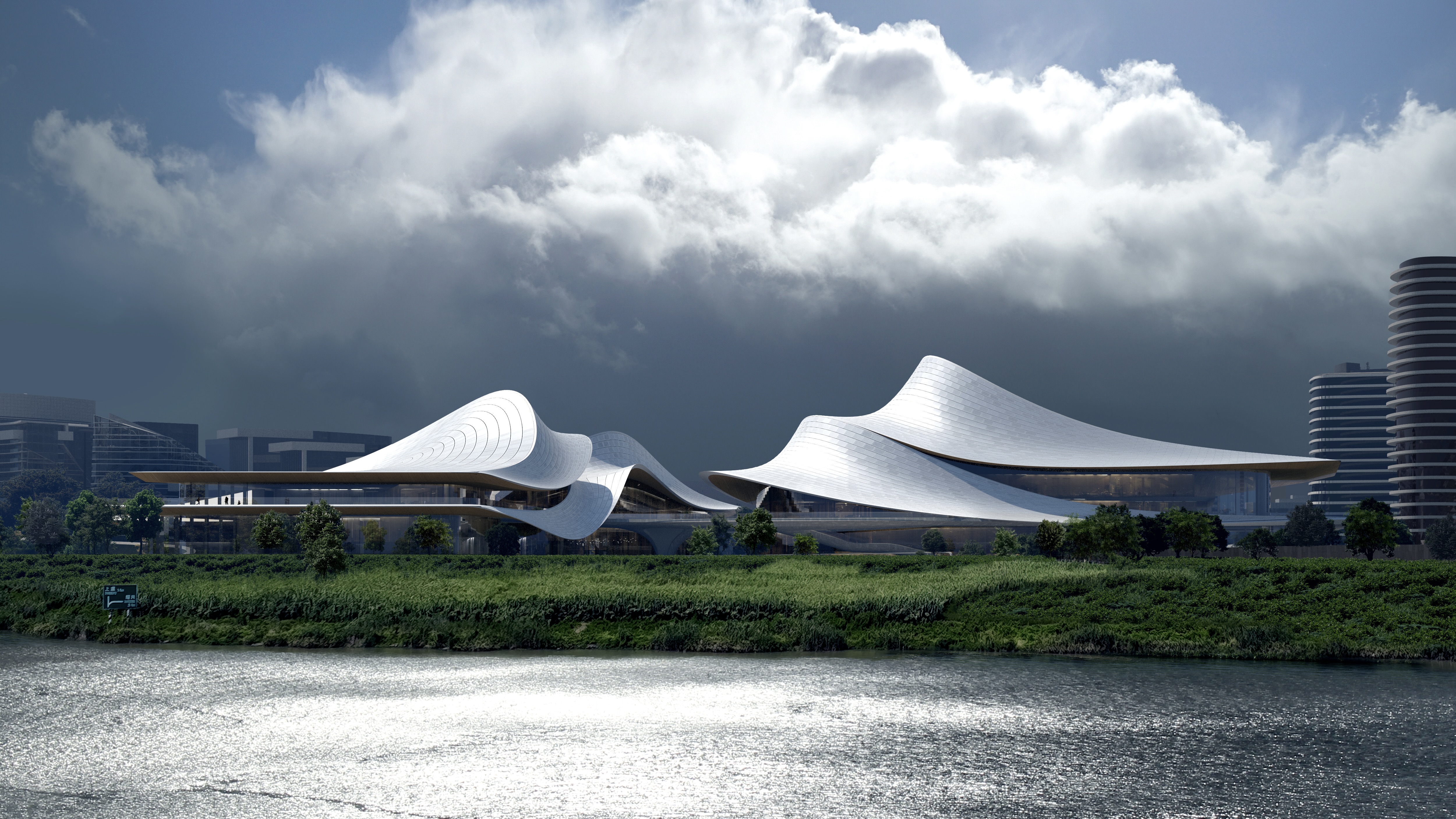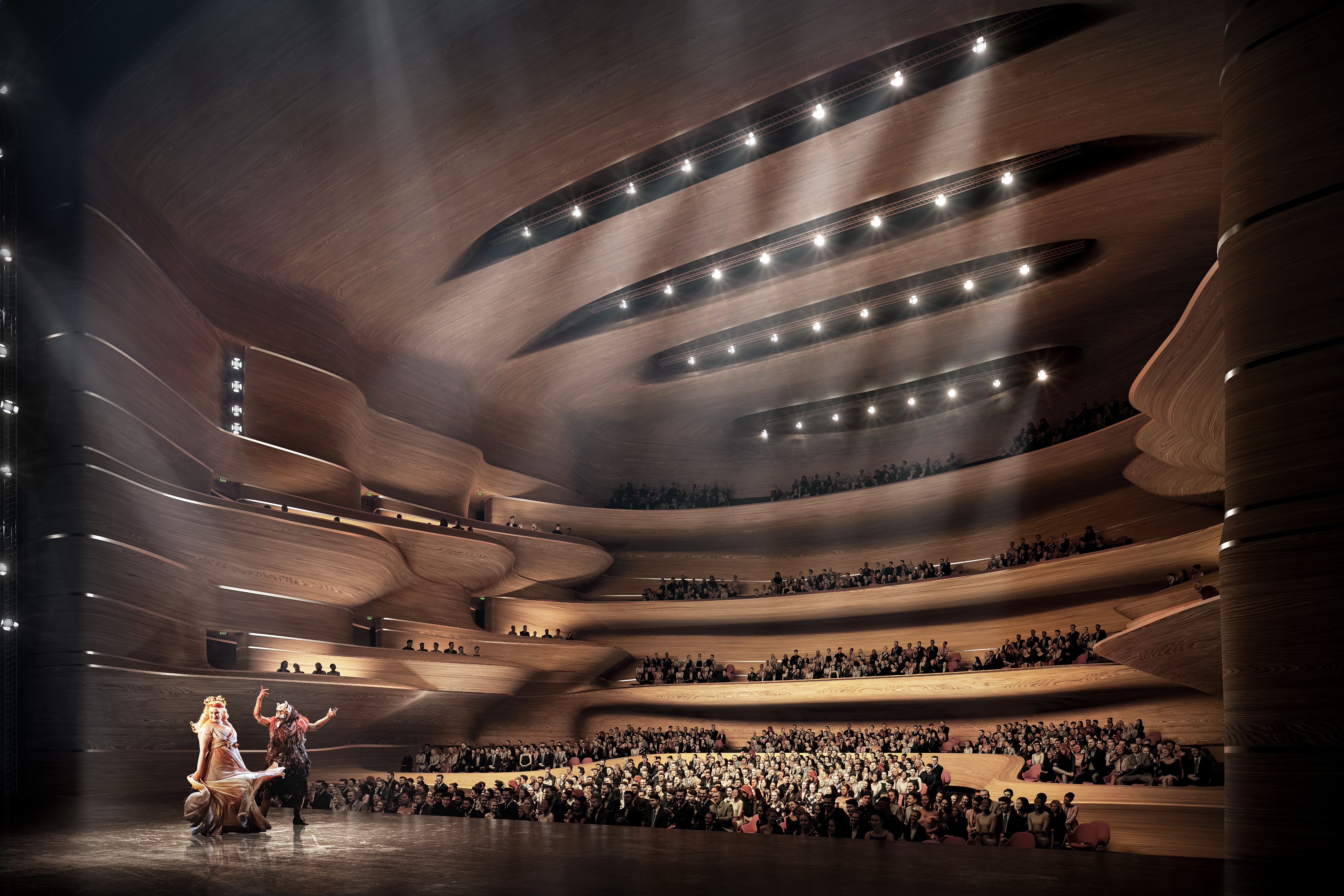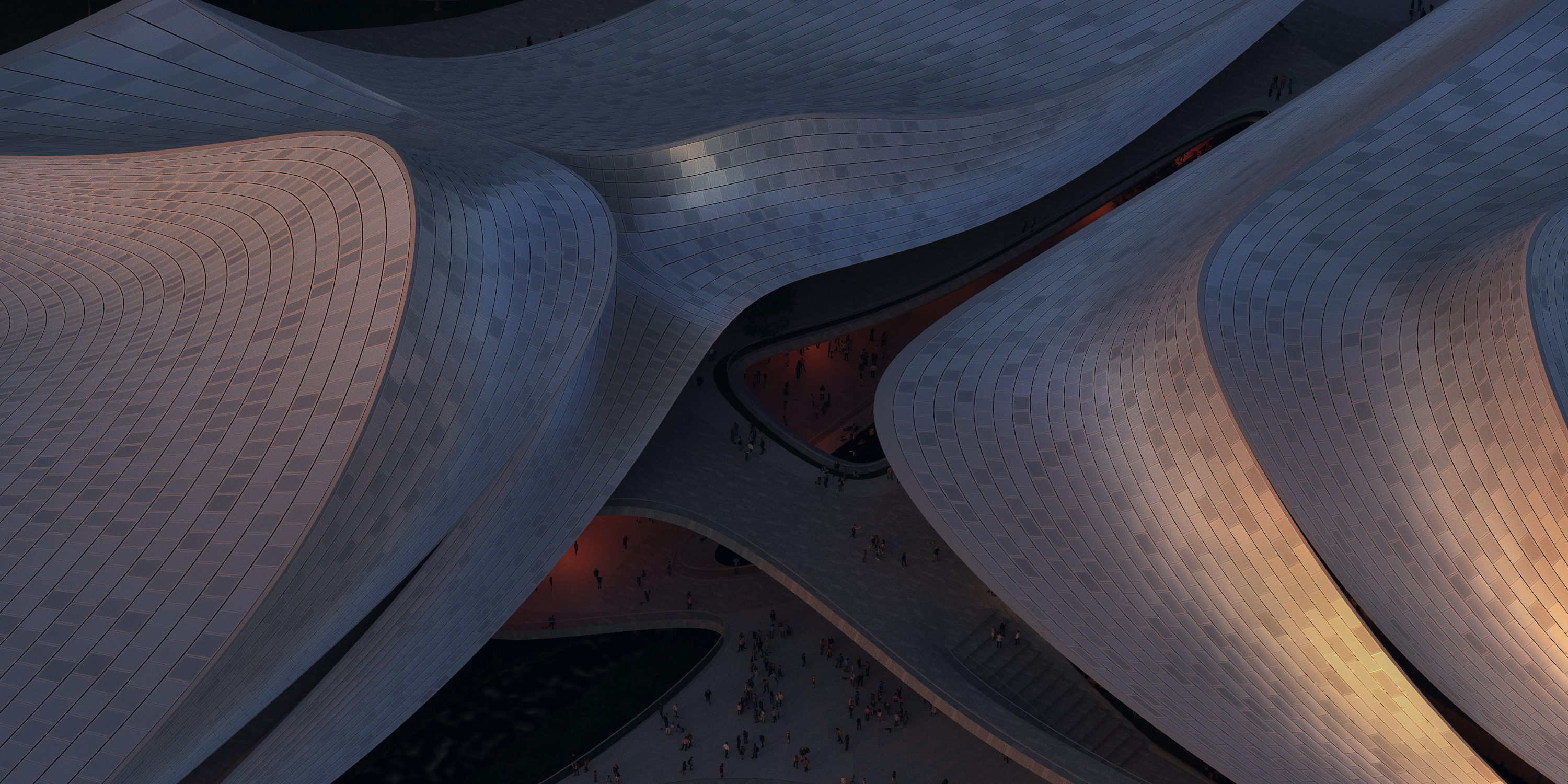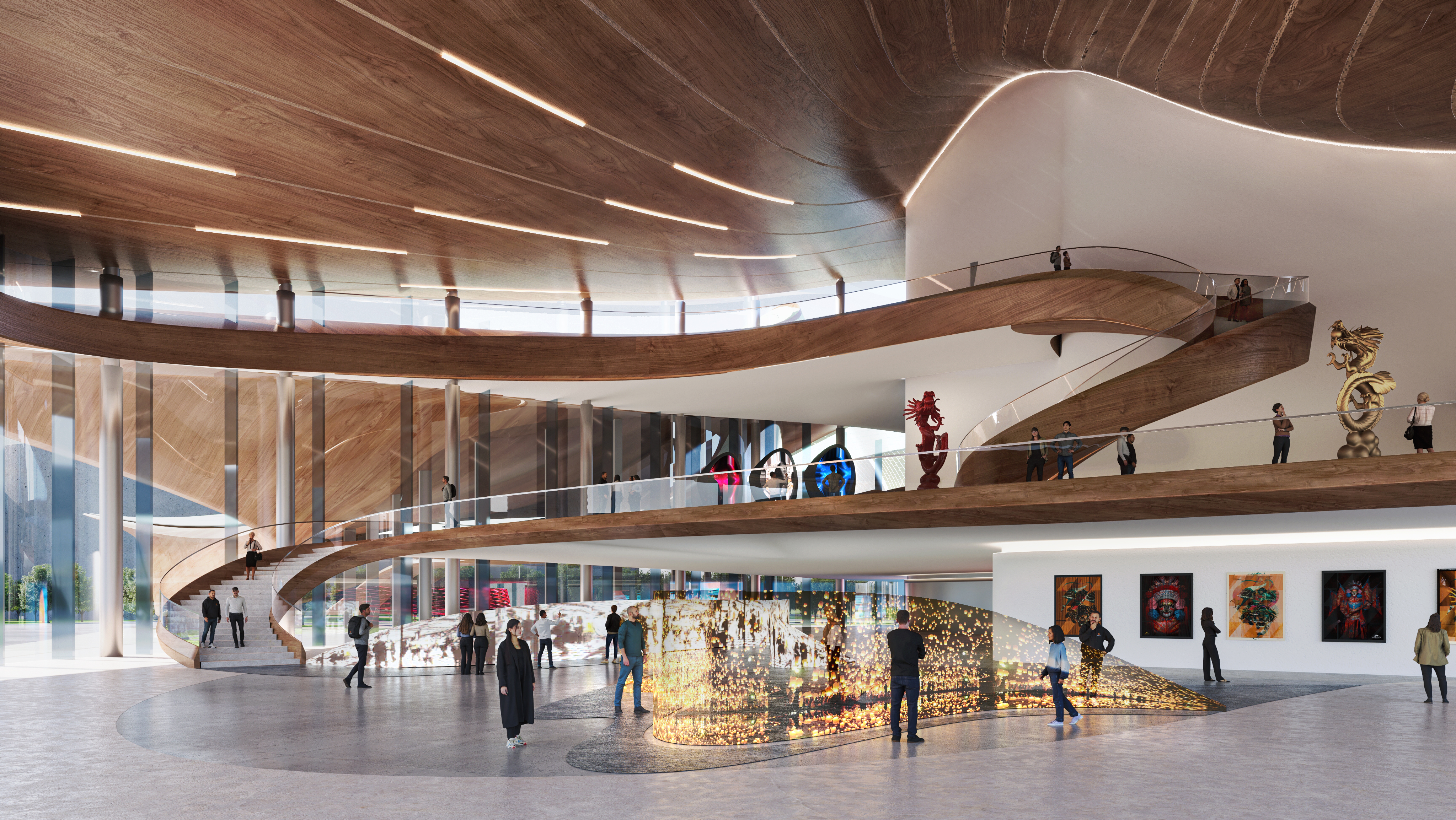Zaha Hadid Architects reveals plans for a futuristic project in Shaoxing, China
The cultural and arts centre looks breathtakingly modern, but takes cues from the ancient history of Shaoxing

Receive our daily digest of inspiration, escapism and design stories from around the world direct to your inbox.
You are now subscribed
Your newsletter sign-up was successful
Want to add more newsletters?

Daily (Mon-Sun)
Daily Digest
Sign up for global news and reviews, a Wallpaper* take on architecture, design, art & culture, fashion & beauty, travel, tech, watches & jewellery and more.

Monthly, coming soon
The Rundown
A design-minded take on the world of style from Wallpaper* fashion features editor Jack Moss, from global runway shows to insider news and emerging trends.

Monthly, coming soon
The Design File
A closer look at the people and places shaping design, from inspiring interiors to exceptional products, in an expert edit by Wallpaper* global design director Hugo Macdonald.
The next project on the horizon for Zaha Hadid Architects (ZHA) has been confirmed, and takes the firm founded by the late, great Zaha Hadid to China.
ZHA has revealed the preliminary design for a new cultural and arts centre, called Zhejiang Shaoxing Shangyu District Cao’e River Culture and Art Centre. It will be located in Shaoxing, a city rich in cultural heritage in China's Zhejiang province. The centre is slated to be the centrepiece of a new cultural quarter in the Shangyu district, hosting opera, theatre, dance and drama productions, and will blend cultural heritage and architectural innovation.


The building’s structure is visually-striking – described by ZHA as a ‘highly recognisable silhouette’ – with undulating, sloping roofs with wide overhangs that extend furthest and lowest on the southern elevations. The modern roofs draw inspiration from the traditional glazed tiles and pitched roofs of the local architecture. The façades are also covered in tiles, which the studio calls a ‘contemporary articulation’ of the Celadon ceramics historically produced in the region, once again integrating local artisanal elements into the modern structure.
An intriguing silhouette is created by the interconnected roofs which also provide functional benefits, namely shading over the glass façades, which keeps interiors cooler. This also contributes to the sustainable design of the space; solar panels are also integrated into the roof to reduce the centre’s reliance on external energy. Open courtyards filled with greenery wrap around the structures, allowing the interior spaces to ‘flow into terraced landscapes which surround the centre’, as well as the river.


The interior, the design shows, will include facilities for cultural activities such as dance, drama and music, comprising a 1,400-seat theatre, a museum, an art gallery, a 500-seat multifunctional hall, an arts and education centre and a conference centre. These spaces will mirror the sinuous exterior, connected by raised walkways, winding staircases and curving platforms and featuring wooden details throughout.
‘Traditional materials and innovative architecture are integrated… defining a 21st-Century cultural building with a direct connection to the region's ancient past,’ ZHA says of the project, exemplifying the firm’s commitment to creating spaces that adhere to their cultural and environmental contexts.
Receive our daily digest of inspiration, escapism and design stories from around the world direct to your inbox.
Anna Solomon is Wallpaper’s digital staff writer, working across all of Wallpaper.com’s core pillars. She has a special interest in interiors and curates the weekly spotlight series, The Inside Story. Before joining the team at the start of 2025, she was senior editor at Luxury London Magazine and Luxurylondon.co.uk, where she covered all things lifestyle and interviewed tastemakers such as Jimmy Choo, Michael Kors, Priya Ahluwalia, Zandra Rhodes, and Ellen von Unwerth.