A whopping 92% of this slick London office fit-out came from reused materials
Could PLP Architecture's new workspace provide a new model for circularity?
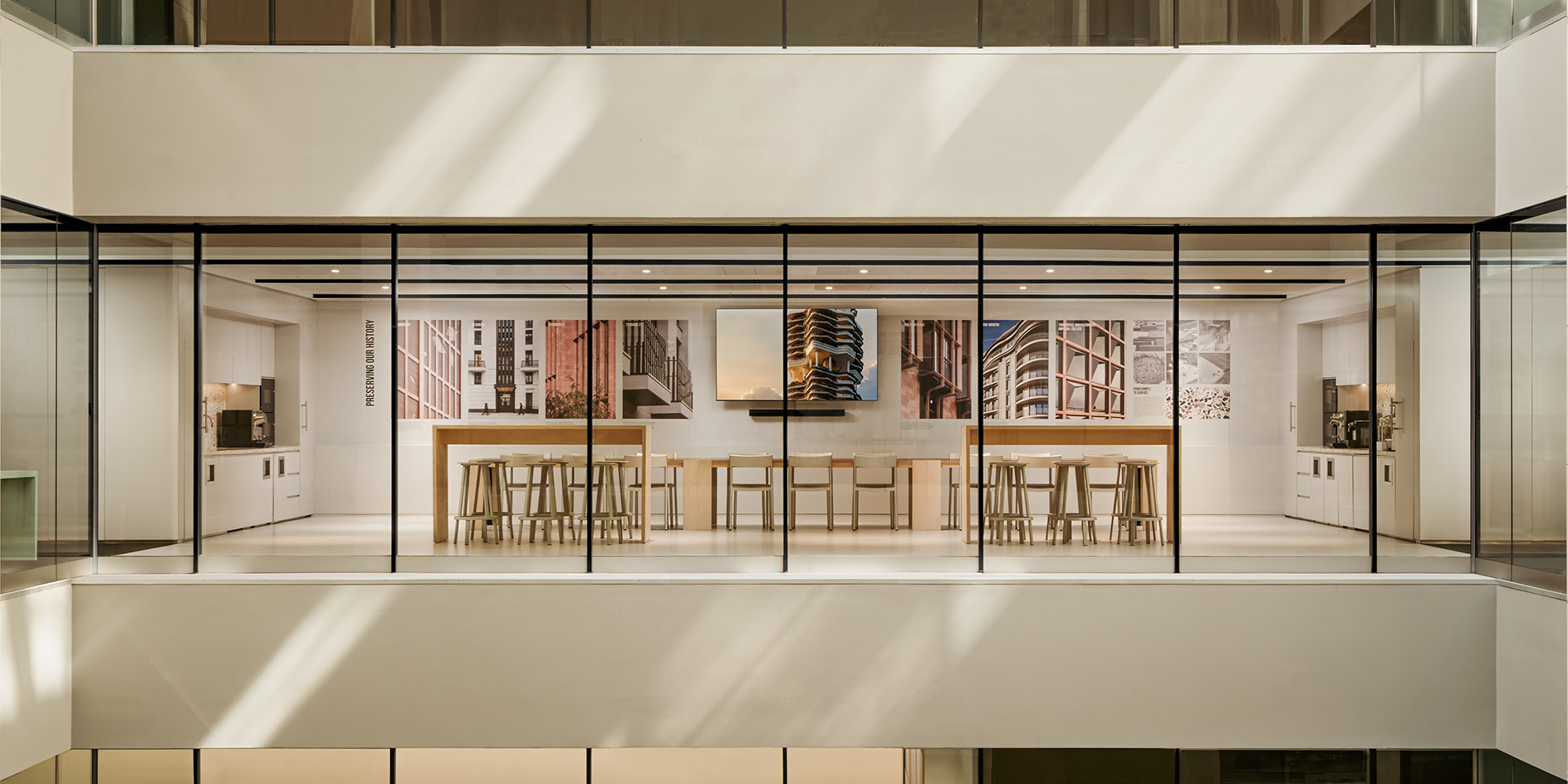
Looking at PLP Architecture's new workspace in East London, you probably see a smart 21st-century interior, all elegant and decked with natural materials, soft, neutral colours and awash with light in its free-flowing, collaboration-inducing, open-plan setting. What you don't see is its pioneering approach to circular office design. Created as a fit-out that promotes reuse and sustainable architecture, this is an interior like few others.
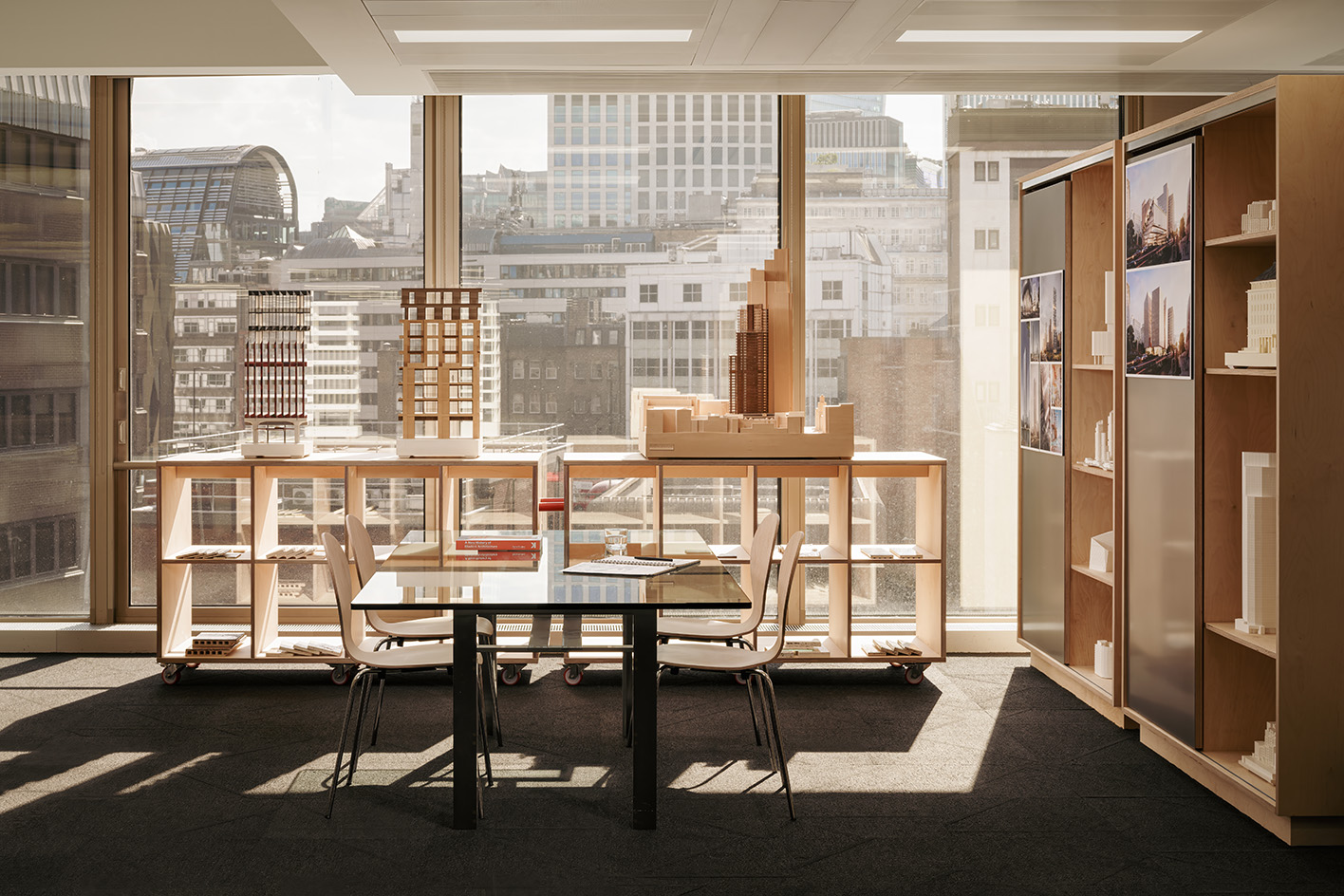
Explore PLP Architecture's circular office design
This PLP office is situated within Derwent London's the White Chapel Building, an existing, renovated workspace itself. The architecture studio moved in and decided to take a radical approach to crafting their new interior. Consolidating elements and material from its old office with what was found in the new building's space, the architects devised an office that prioritises recycling and minimises waste - a striking 92 per cent of the materials were in fact reused.
Not just that, the studio adds, but it ended up 68 per cent cheaper to create than traditional fit-outs of a similar size and scope, they explain. The numbers are impressive, as they cite 'a total of 175.78 tonnes of CO2 was saved by diverting materials.' Meanwhile, the design produced a 'replicable model to help other businesses take practical steps toward circularity.'
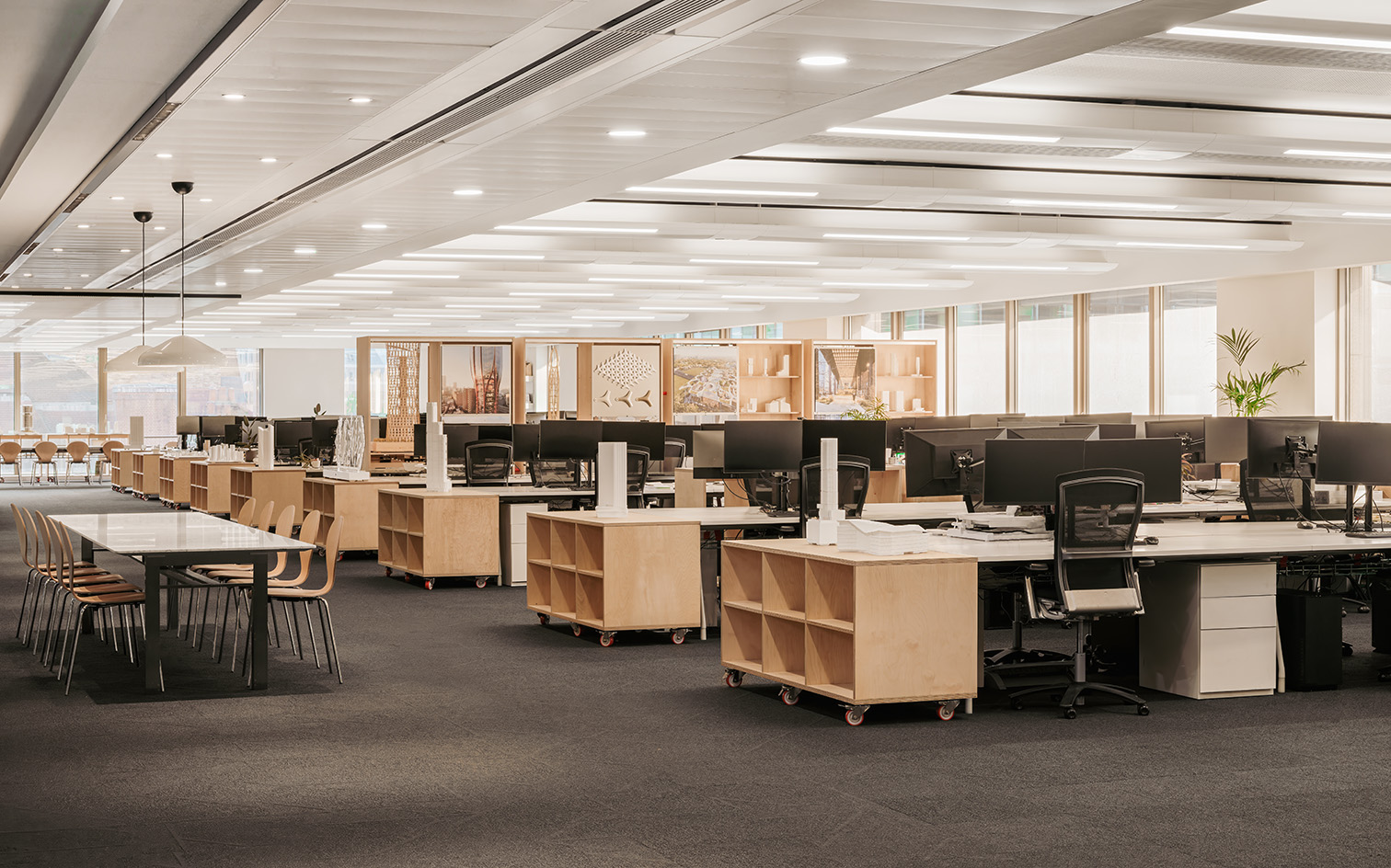
The spoils from the old office's dismantling were shared with others, too. While nearly 60 per cent of its materials were reused in the new space, nearly one-third was donated, returned or sold, while about another 7 per cent was recycled. In fact, only 1 per cent was discarded.
Comparing this approach to the typical, more conventional approach to office design, there was a whopping 75 per cent reduction in embodied carbon.
The result is a modern and environmentally-conscious workspace of some 22,850 sq ft in London’s Whitechapel, which now serves as a fit-for-purpose base to its 150 or so employees in the British capital.
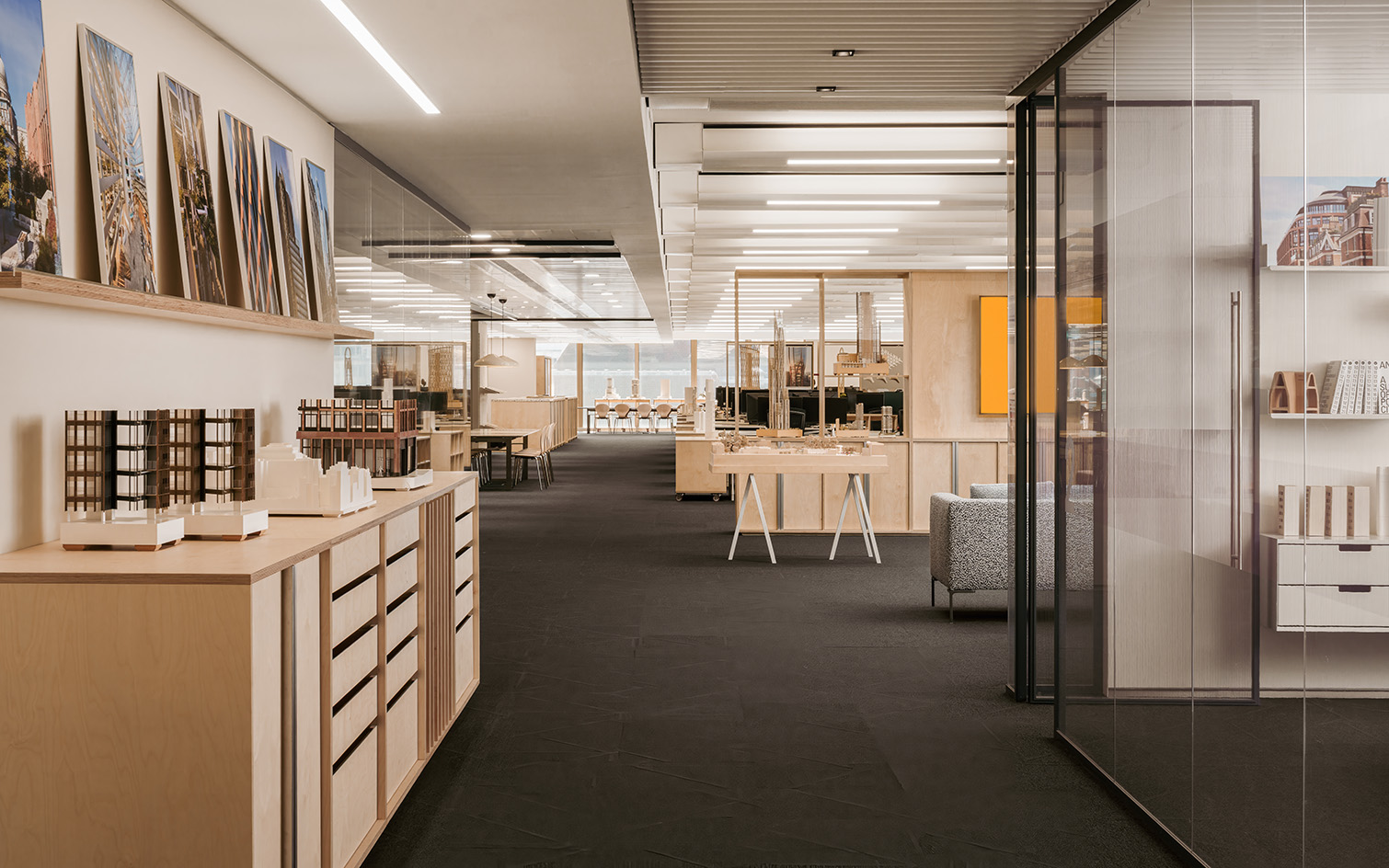
'This project demonstrates that circular fit-outs don’t require compromise,' said Lee Polisano, president of PLP Architecture. 'By rethinking value and designing with intention, we’ve created a space that reflects our ethos, and set a model others can follow to achieve more with less.'
Receive our daily digest of inspiration, escapism and design stories from around the world direct to your inbox.
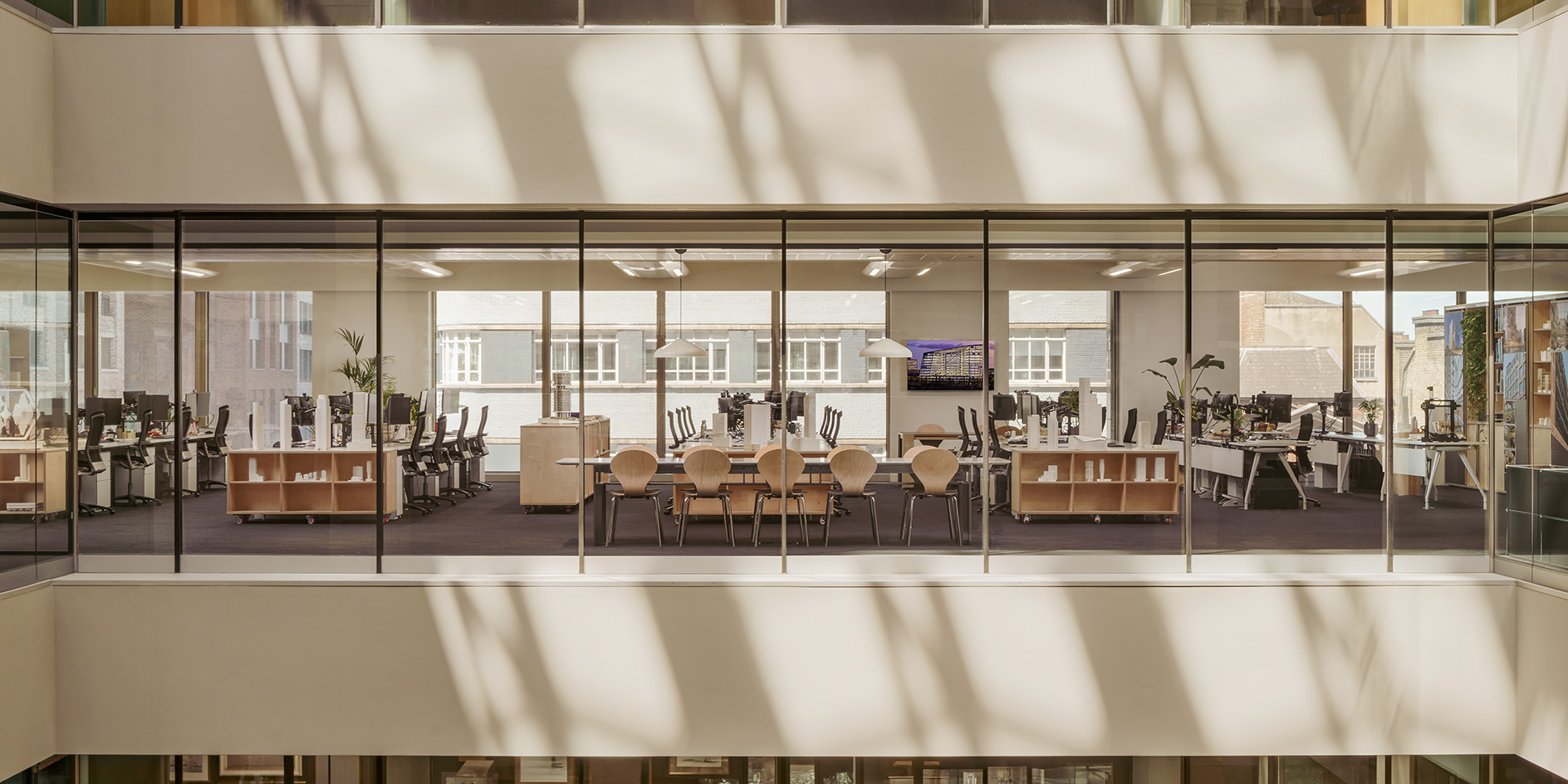
The architecture practice made a point to collaborate on its endeavour with a number of different external businesses too - such as circular construction experts Maconda - matching their own design expertise with building, manufacturing, transport and waste management specialists to produce a holistic result.
'Working with PLP Architecture on their office move was a great example of how circular thinking in the built environment can extend beyond construction sites,' said James Adams, managing director at Maconda. 'By tracking material reuse and carbon data, we helped bring transparency and impact to what’s often an overlooked part of the industry. It’s been inspiring to work with partners who share our passion for circularity.'
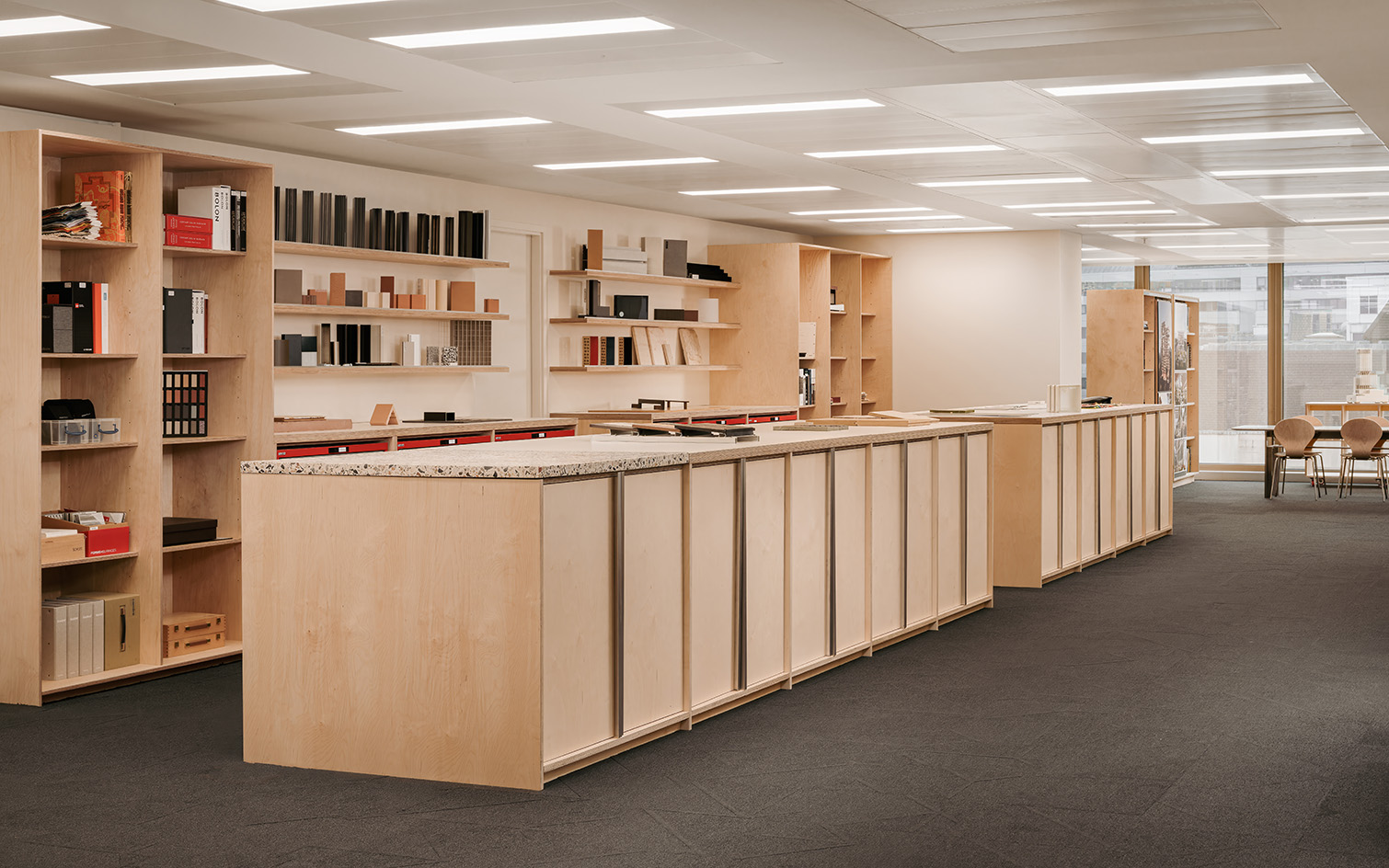
Ellie Stathaki is the Architecture & Environment Director at Wallpaper*. She trained as an architect at the Aristotle University of Thessaloniki in Greece and studied architectural history at the Bartlett in London. Now an established journalist, she has been a member of the Wallpaper* team since 2006, visiting buildings across the globe and interviewing leading architects such as Tadao Ando and Rem Koolhaas. Ellie has also taken part in judging panels, moderated events, curated shows and contributed in books, such as The Contemporary House (Thames & Hudson, 2018), Glenn Sestig Architecture Diary (2020) and House London (2022).