In Scotland, a derelict farmer’s cottage turns contemporary home
Black and Stone is the reimagining of a 1930s farmer’s cottage that celebrates its historic nature and Scotland’s dramatic scenery
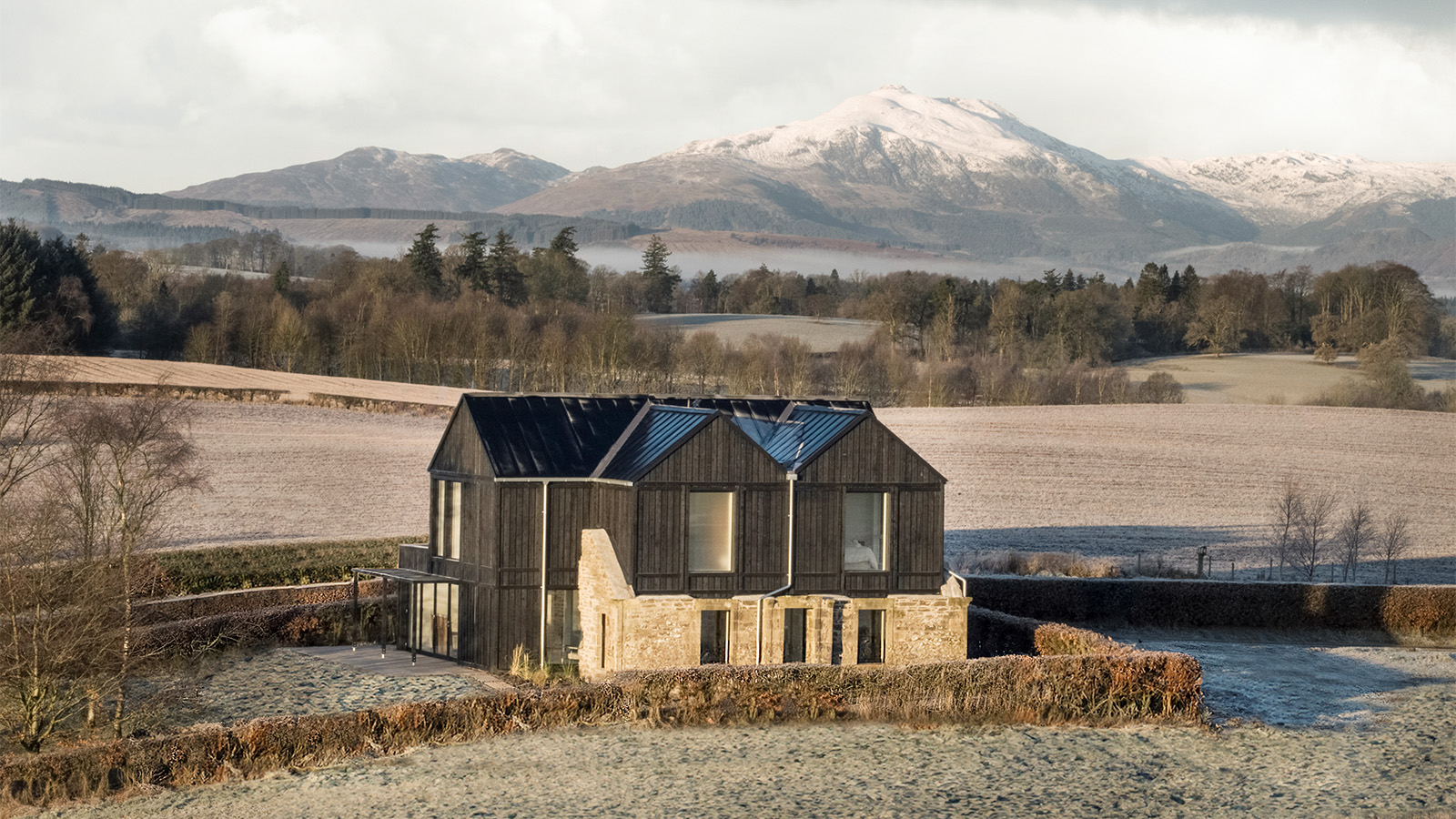
A derelict farmer’s cottage set within Scotland's dramatic rural landscape has undergone a contemporary overhaul that honours its heritage and surroundings. The renovation was overseen by London-based architecture studio Mallett, which developed the four-bedroom former ploughman's residence, emphasising modern craftsmanship, while firmly rooting the design in its environment.
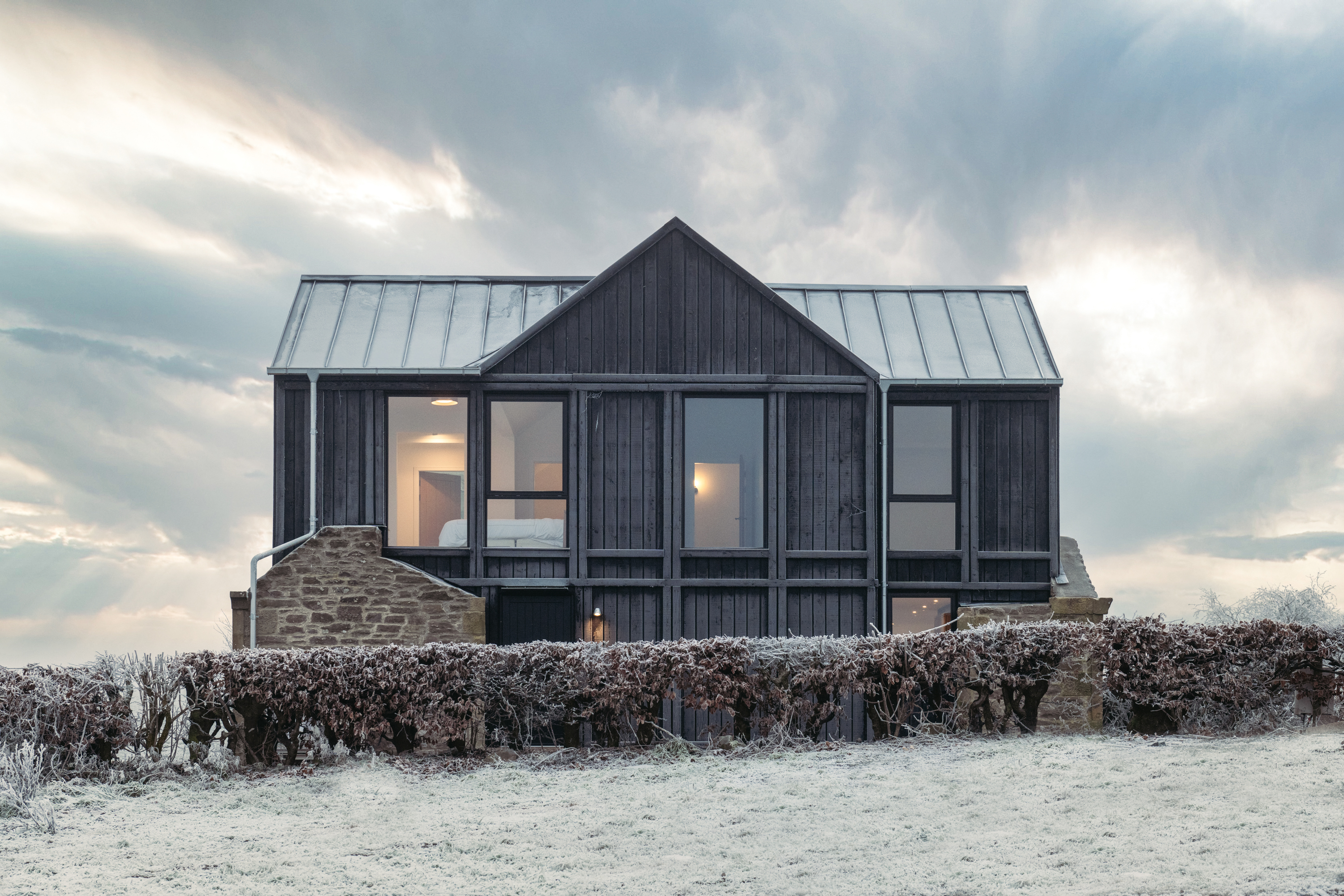
Inside Black and Stone: a reimagined farmer’s cottage
The project, now a family home titled Black and Stone, is located in Perthshire, a region also known as ‘Big Tree Country’ for its expansive woodlands.
Mallett set about reworking the stone cottage, which had long been abandoned, when a demolition and rebuild might have been a more obvious, and reliable, decision.
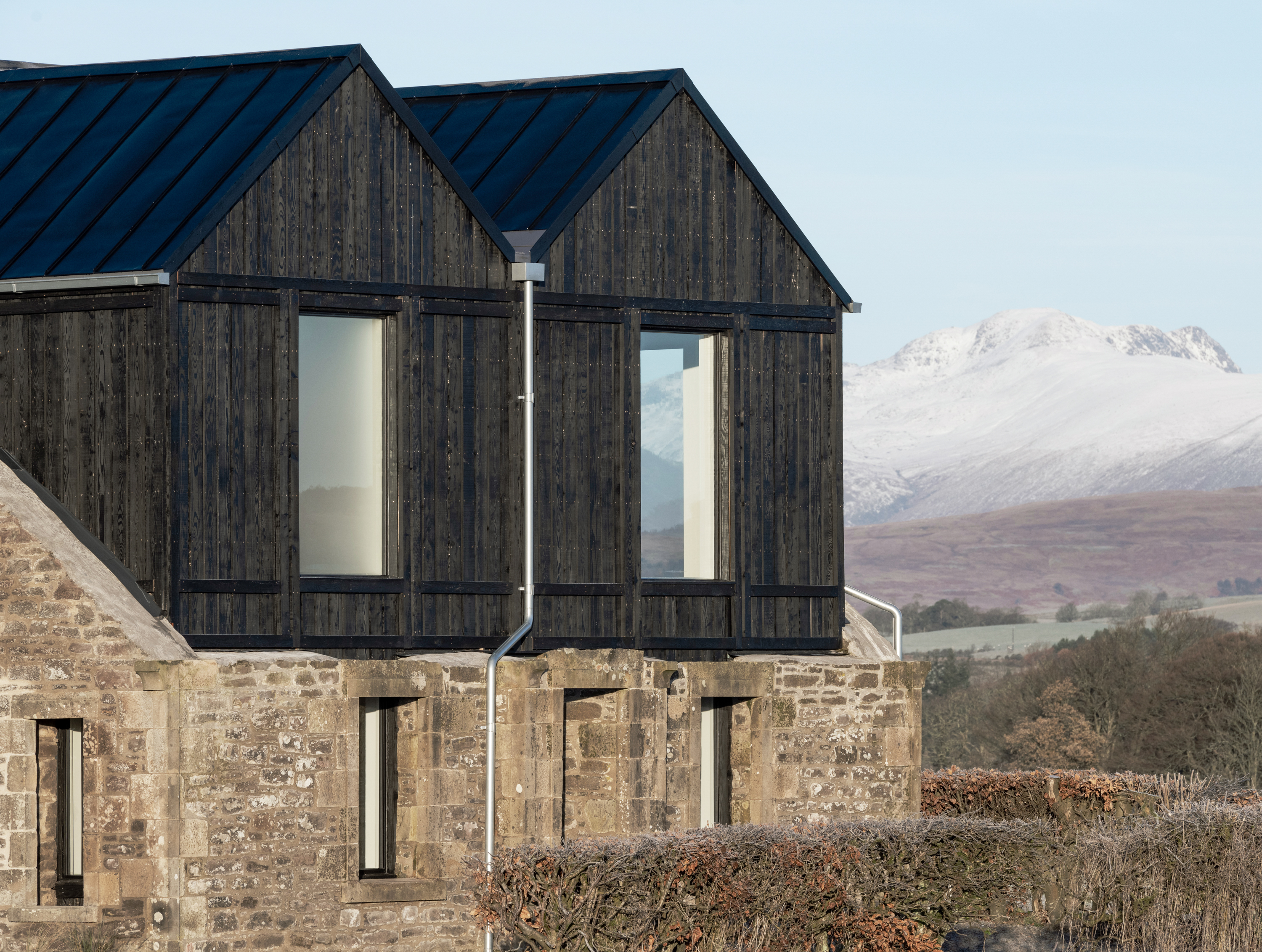
Yet, for Mallett’s design director, Simon Dickson, the road less travelled seemed the most intriguing option, as he explains: ‘Our overwhelming desire was to find a viable way to save as much as possible of the existing ruined cottage. It has such careful stone details and wonderful aspects.
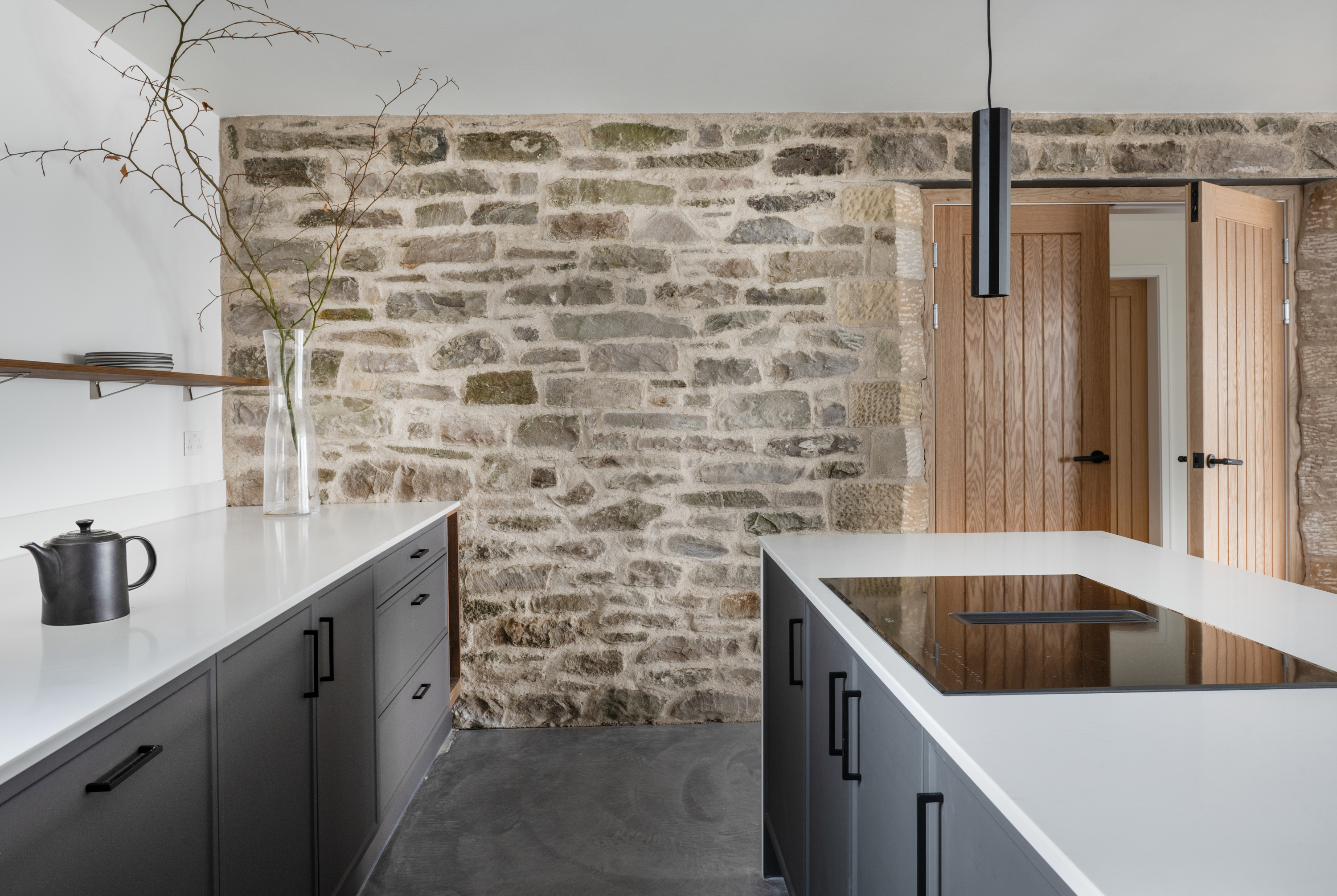
‘The original house is a cut above other old farm cottages; the original designer created something considered and rather beautiful in an understated way. We wanted to respect that but create a new modern home with the space that contemporary living and sustainable design call for.’
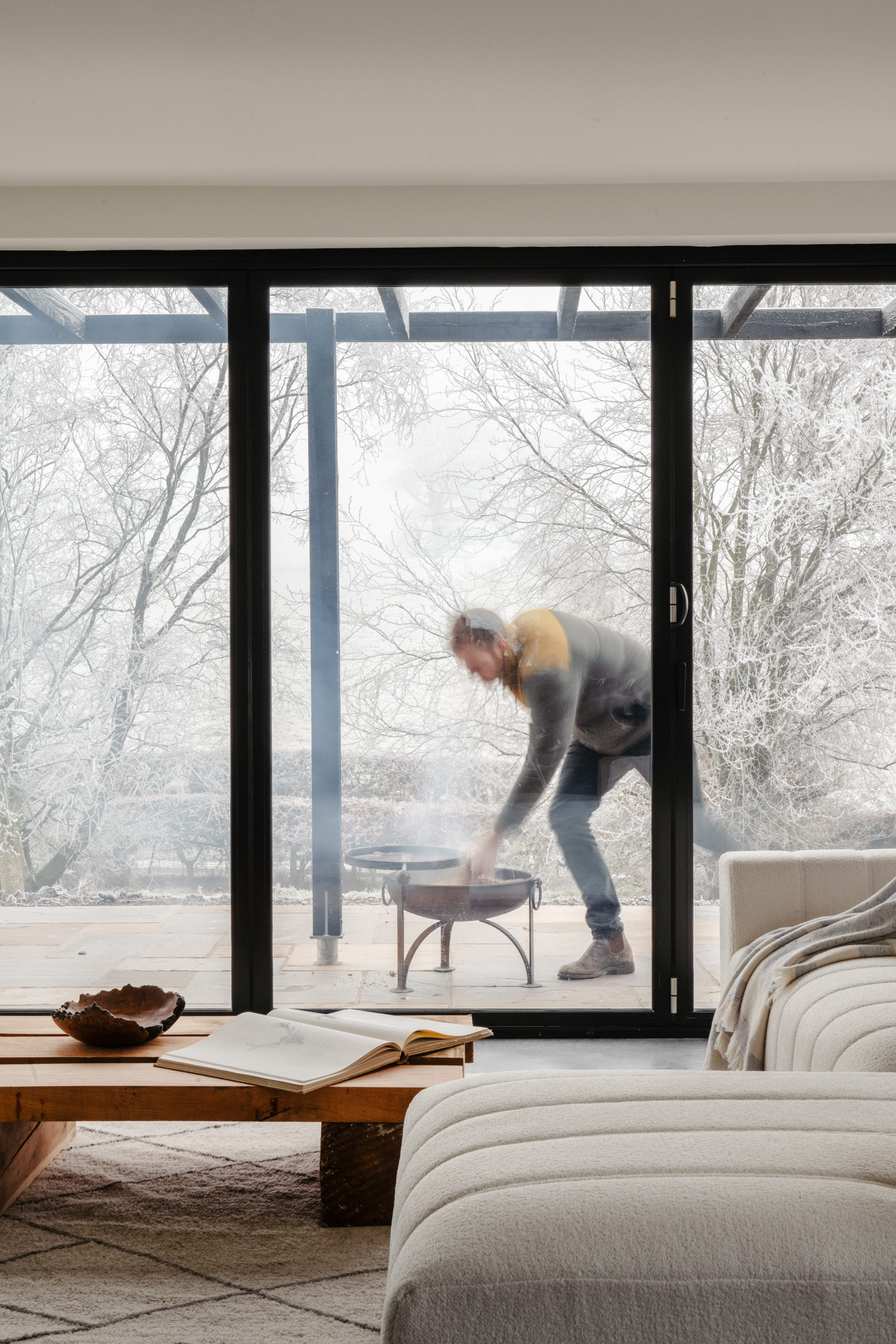
Given the existing building's fragile nature, the architecture firm worked closely with the client, a structural engineer, the local authority and a team of skilled craftspeople. This shared effort enabled a careful balance between conservation and innovation, with locally sourced materials and traditional techniques.
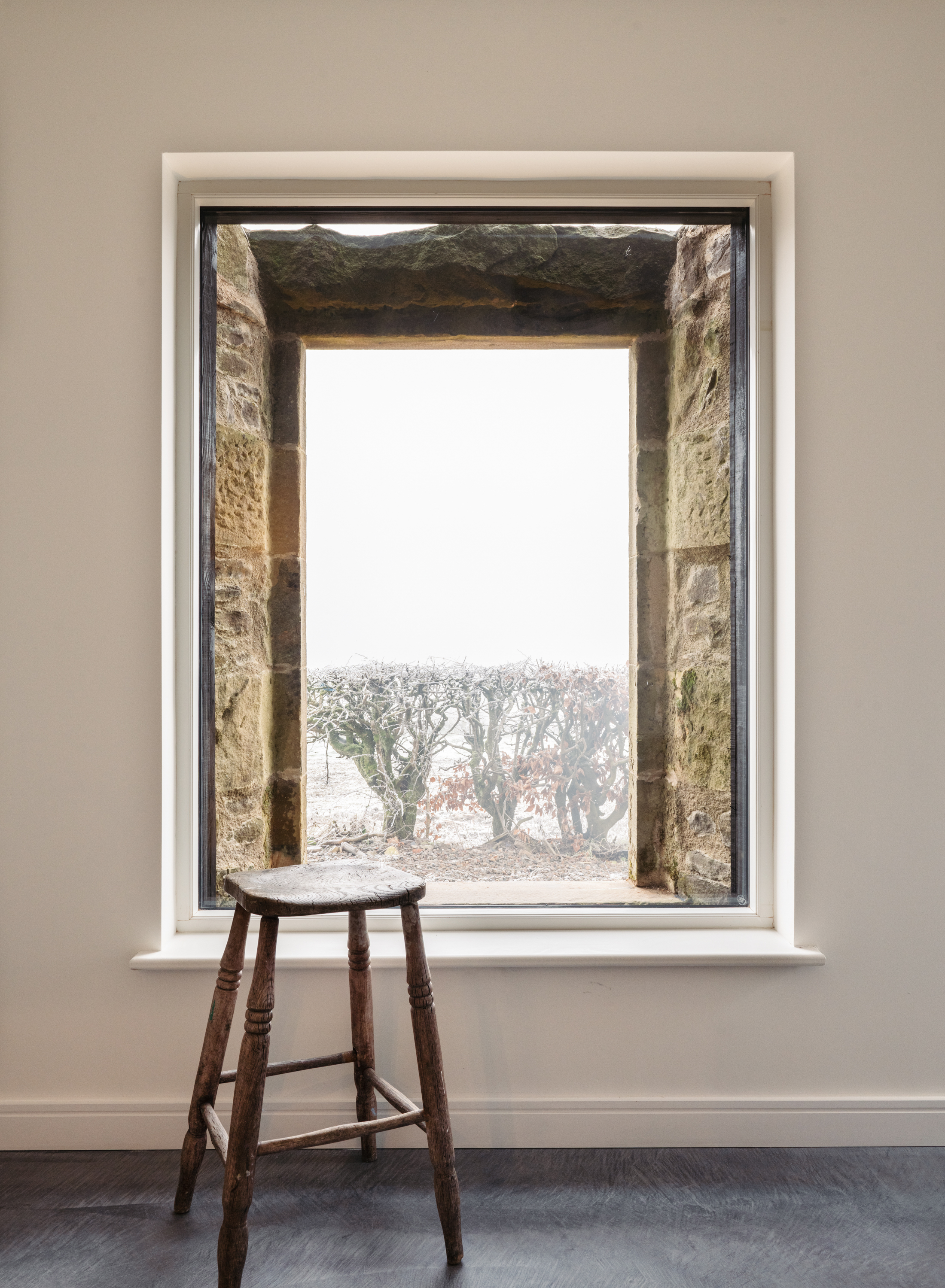
Looking at the raw material honesty of Norwegian ‘hytte’ architecture (the simple, traditional Nordic cabin), the practice developed a modern twist on rural living. This began with the building of a timber-framed structure within the existing stone shell.
Receive our daily digest of inspiration, escapism and design stories from around the world direct to your inbox.
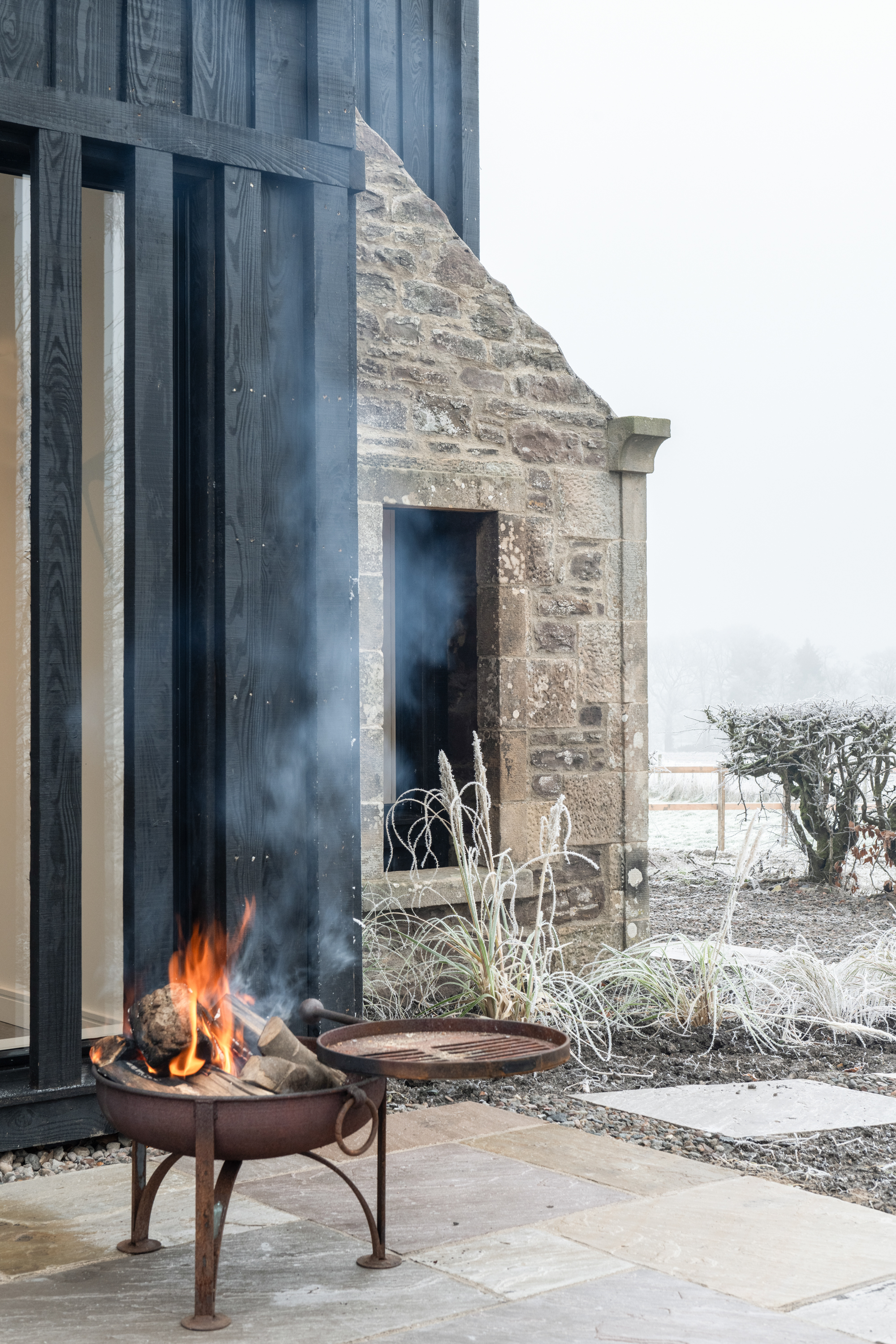
However, preserving the site’s historical character wasn’t easy, as Dickson explains: ‘Every change would require counter measures or repositioning of all internal walls, door and window openings and connections to the roof. It was a real challenge, but ultimately one that focused us and shaped the end building.’
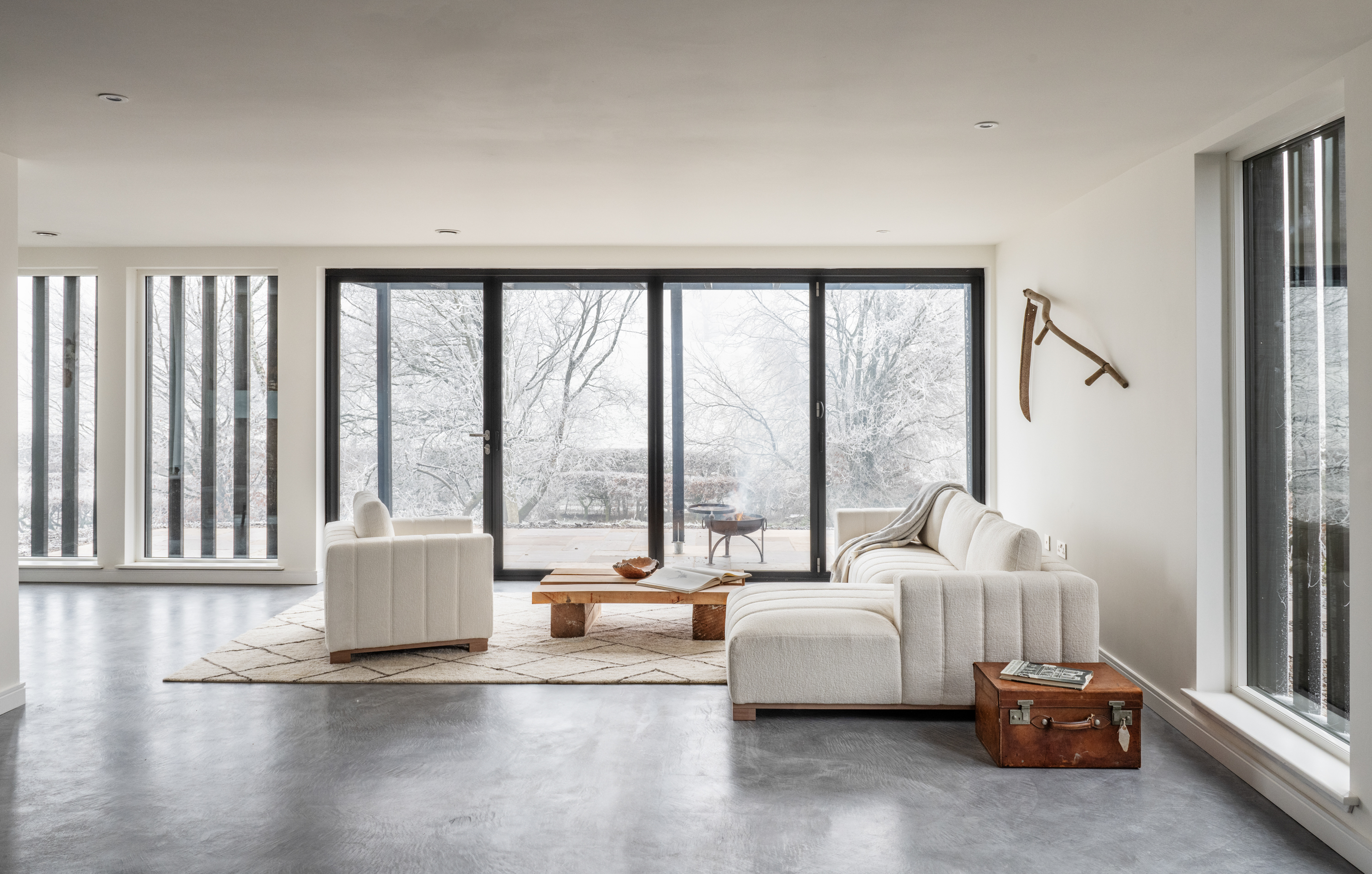
The dark larch-wood façade provides a visually intriguing contrast to the building's original light stonework. In the interior, stones were painstakingly salvaged, cleaned, sorted by hand, and used for an internal feature wall in the kitchen.
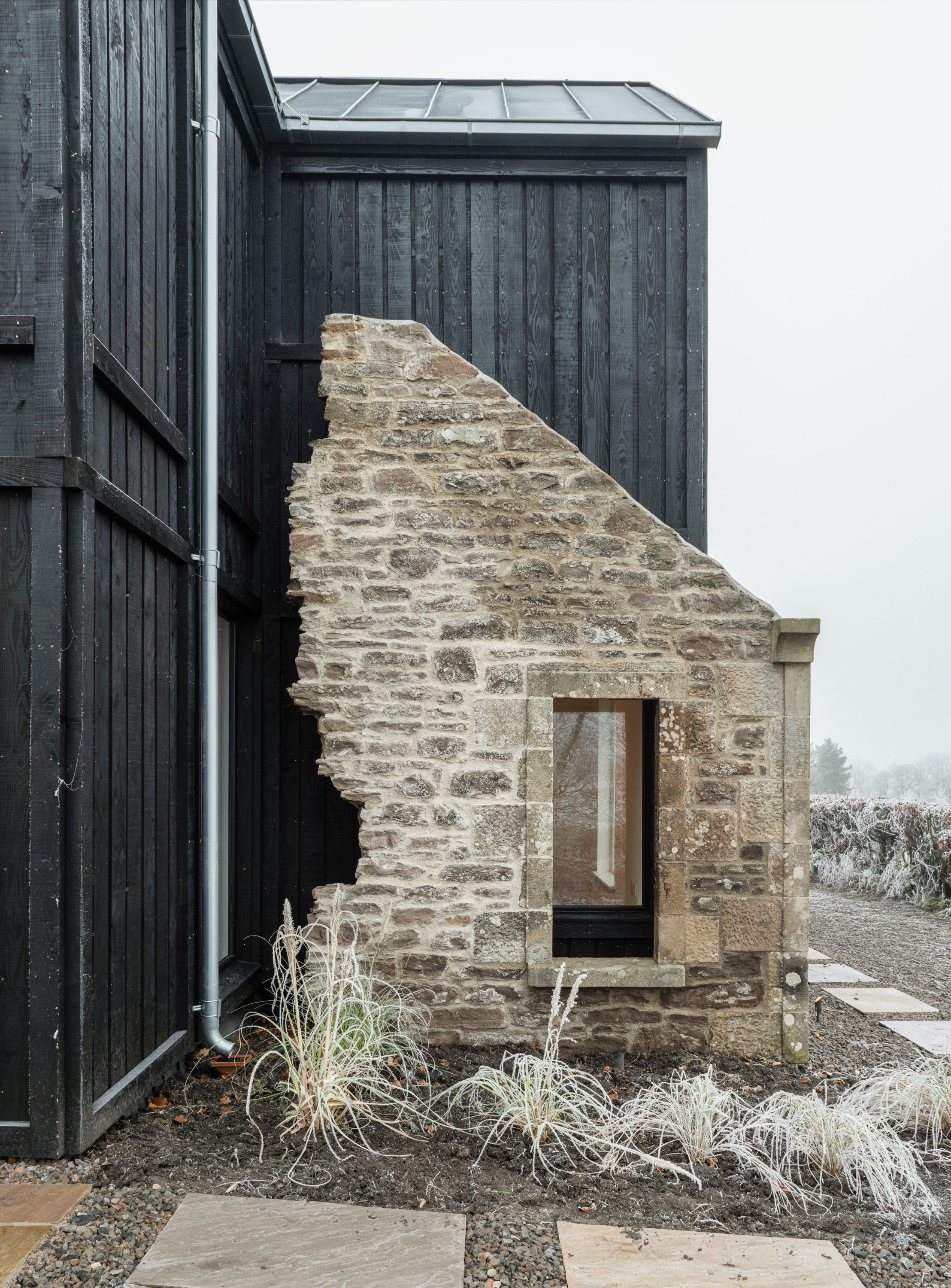
On the ground floor, the windows are precisely positioned within the original openings, a detail which Dickson particularly enjoys highlighting: ‘We've aligned them perfectly behind the original stone openings, but a touch higher so you see more of the lintels above. Inside, it sets out the landscape beautifully; this thick stone border gives the appearance of a massive picture frame, perfectly capturing the view within. In the evening, as the light fades, there are soft lights that light up the stone from outside, and the sense of the old building really comes alive at dusk. ‘
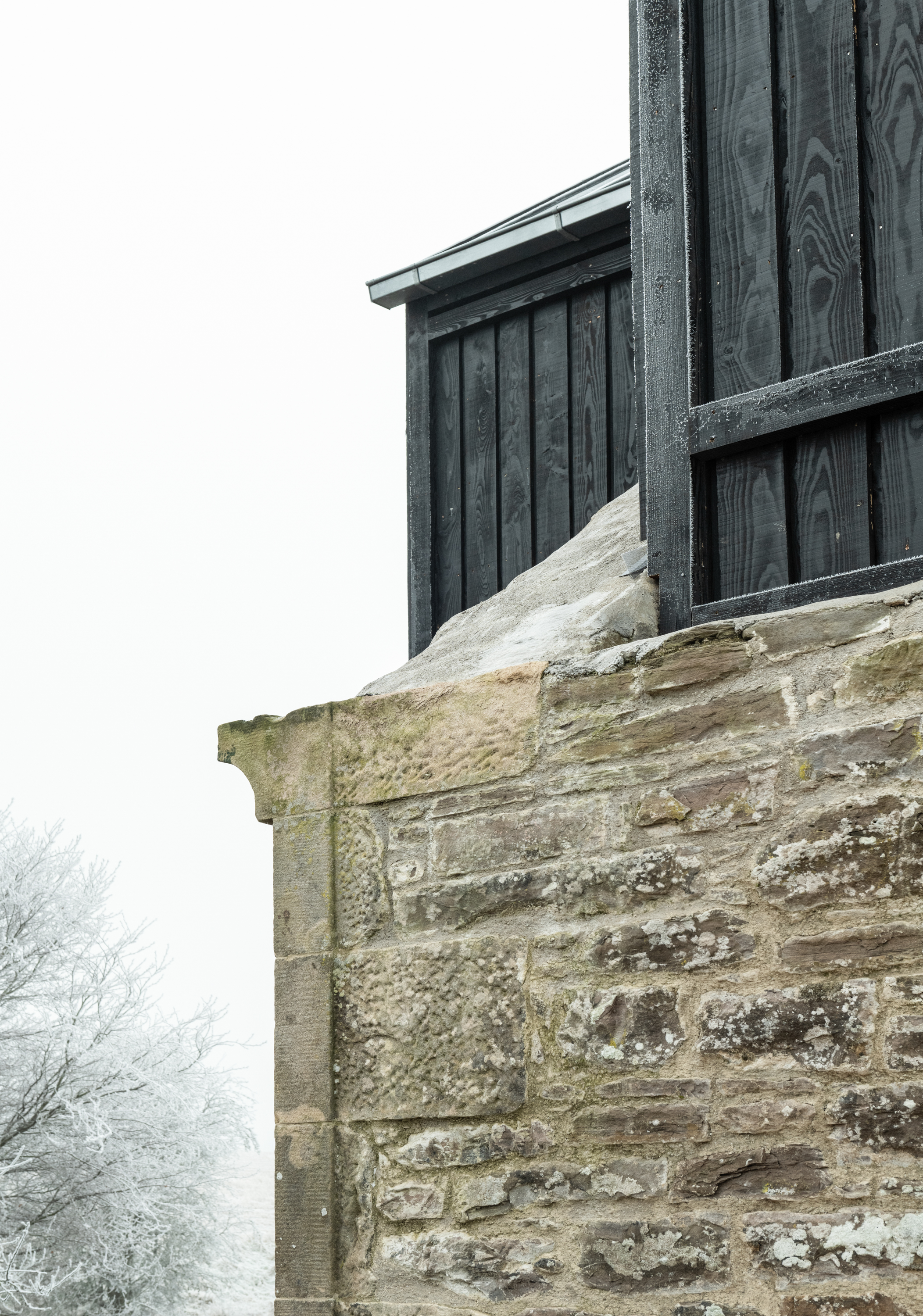
Inside, the materiality is a textural palette of timber, stone and white walls, coupled with black accents and micro-cement flooring, creating a soothing and grounding environment. The goal for the architecture studio was to create a feeling of spaciousness, transforming the confines of an original three-roomed cottage into a generous four-bedroom house.
‘That shift was the challenge, and I think we feel happy as a practice that it delivers exactly that,’ shares Dickson. ‘With the large windows, flowing internal light and vaulted ceilings beneath the steep roofs, it really feels like a generous space. I hope that's what strikes people when they enter it, and enjoy the new mixed with old, as well as the stunning landscape views.’
Tianna Williams is Wallpaper’s staff writer. When she isn’t writing extensively across varying content pillars, ranging from design and architecture to travel and art, she also helps put together the daily newsletter. She enjoys speaking to emerging artists, designers and architects, writing about gorgeously designed houses and restaurants, and day-dreaming about her next travel destination.