The wait is over – the RIBA Stirling Prize 2025 shortlist is here
The restored home of Big Ben, creative housing for different needs, and a centre for medical innovation – the RIBA Stirling Prize 2025 shortlist has just been announced, and its six entries are as diverse as they can be

The RIBA Stirling Prize 2025 shortlist is here, revealing a list of six buildings, all now contenders for this year's top architecture gong – the best UK building for 2025.
Established in 1996, the award is widely acknowledged for its prestigious status, highlighting the country's finest architecture. The highly respected accolade is traditionally announced in October and has in the past included a major London infrastructure scheme, the Elizabeth Line (2024), and a residential and nursing facility, the John Morden Centre (2023). This year's winner will be revealed in a ceremony at the Roundhouse in London on 16 October 2025.
Explore the RIBA Stirling Prize 2025 shortlist
The shortlist spans scales and typologies – from private homes to community living in later life; and from a pharmaceutical giant's headquarters in Cambridge (designed by one of the most recognisable names in contemporary architecture – Herzog and de Meuron) to the restoration of a British landmark, the home of Big Ben. Scroll down to pick your favourite, before the jury announces theirs.
Appleby Blue Almshouse by Witherford Watson Mann Architects
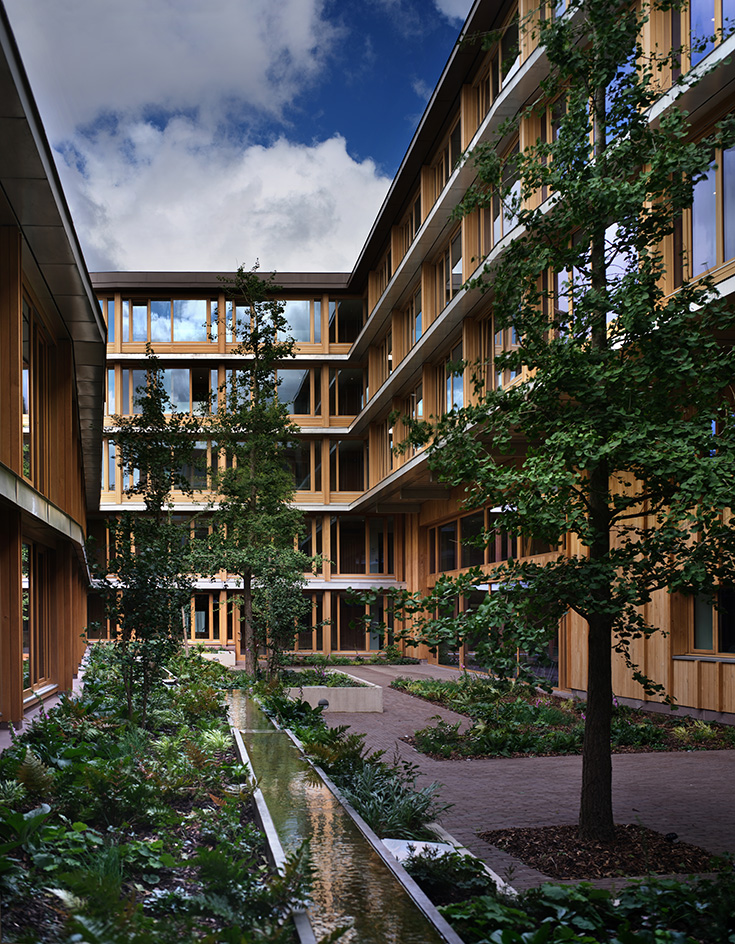
Appleby Blue Almshouse in Bermondsey, south London is a social housing development for over-65-year-olds that responds with immense thoughtfulness to the challenge of people wanting to stay in the city, and neighbourhoods they know and love, as they get older. The project, which was delivered by United St Saviour’s Charity (which will manage the block in perpetuity), Southwark Council and developer JTRE, was conceived to give older people more choices in terms of retirement living than simply being 'pushed or incentivised to the city’s edge or the coast', explains Stephen Witherford, co-founder of Witherford Watson Mann Architects, the practice behind the building’s design.
Elizabeth Tower by Purcell

You may know it more as the home of Big Ben, the instantly recognisable London landmark. The Elizabeth Tower was completed in 1859, designed by architect AWN Pugin as part of his work for the Houses of Parliament building. It has since been restored every 30 or so years. Heritage specialist Purcell led the latest refresh, which has been praised by the Stirling jury: ‘This latest programme of restoration was planned to rectify previous mistakes and extend the cycle of future repair works. This project is a veritable masterclass in conservation and craftsmanship. The most comprehensive programme of works in the more than 160 years since the tower was built, it represents an astonishing achievement in upgrading and preserving this monument for the benefit of future generations.'
Hastings House by Hugh Strange Architects
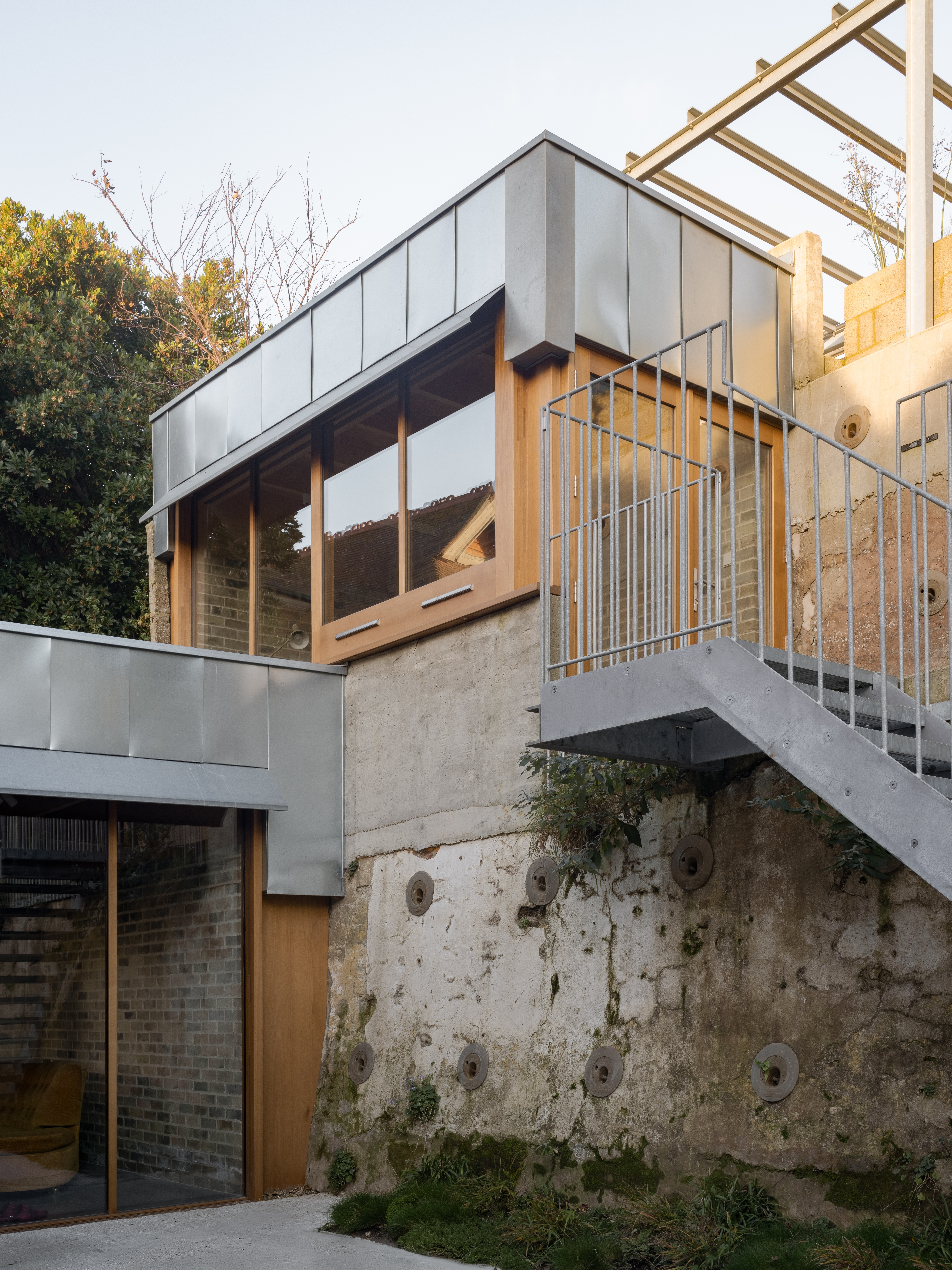
A respectful renovation of a 19th-century structure, Hastings House by Hugh Strange Architects breathes new life into an ageing hillside home. The building has been sensitively refreshed to 21st-century standards through raw but honest materiality and a sturdy, yet minimalist feel. Functionality meets modern aesthetics in this Victorian reimagining with a timber-framed addition.
London College of Fashion by Allies and Morrison

Set in the heart of Queen Elizabeth Park in Stratford, London College of Fashion by Allies and Morrison is a 'vertical campus'. Catering to the needs of some 6,000 staff and students, the building's minimalist, gridded exterior gives way to a high-drama interior, filled with swirling concrete staircases and a flexible, flowing interior. The jury explains: 'The resulting building bills itself as the tallest higher-education building in the UK, and offers stunning views. This vertical legibility is reinforced by a material language: three materials are rigorously applied throughout – concrete for the structural skeleton, maple for the parts of the building one can touch, including doors and details such as integrated window seats, and dark metal for soffits and services.'
Receive our daily digest of inspiration, escapism and design stories from around the world direct to your inbox.
Niwa House by Takero Shimazaki Architects
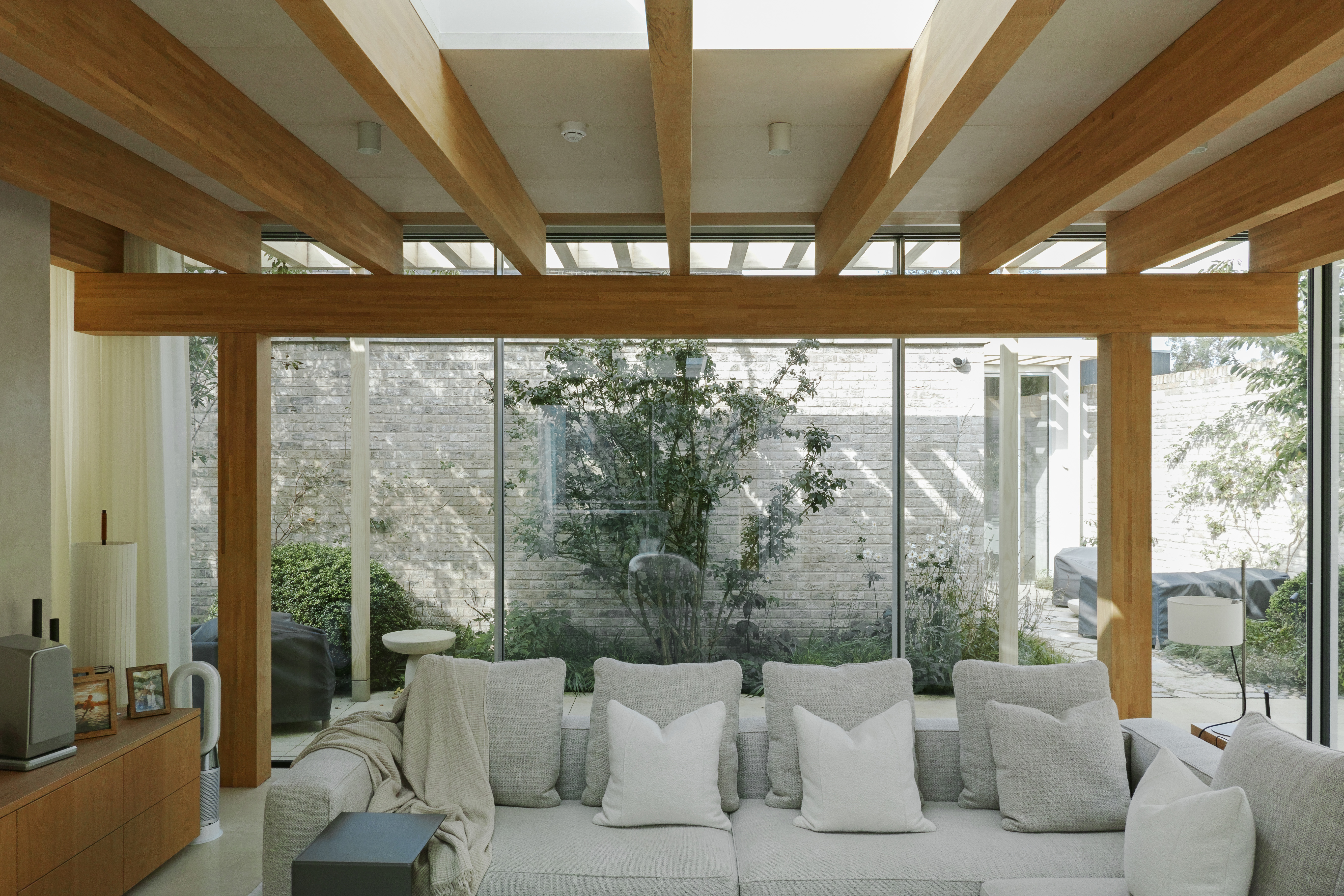
'Niwa' means 'garden' in Japanese, and this home surely embodies its name – offering at the same time a masterclass in accessible residential design. The project, created by Takero Shimazaki Architects for a family that includes a wheelchair user, needed not only to address the clients' current circulation and mobility requirements, but also to ensure smooth use in the future, too. The single-storey structure includes 'carefully designed and located courtyards that puncture the lower level and flood the bedrooms and circulation areas with natural light, creating lovely vignettes of gardens and sky. The quality of light throughout the home is breathtaking,' the jury explains in its citation.
The Discovery Centre (DISC) by Herzog & de Meuron / BDP
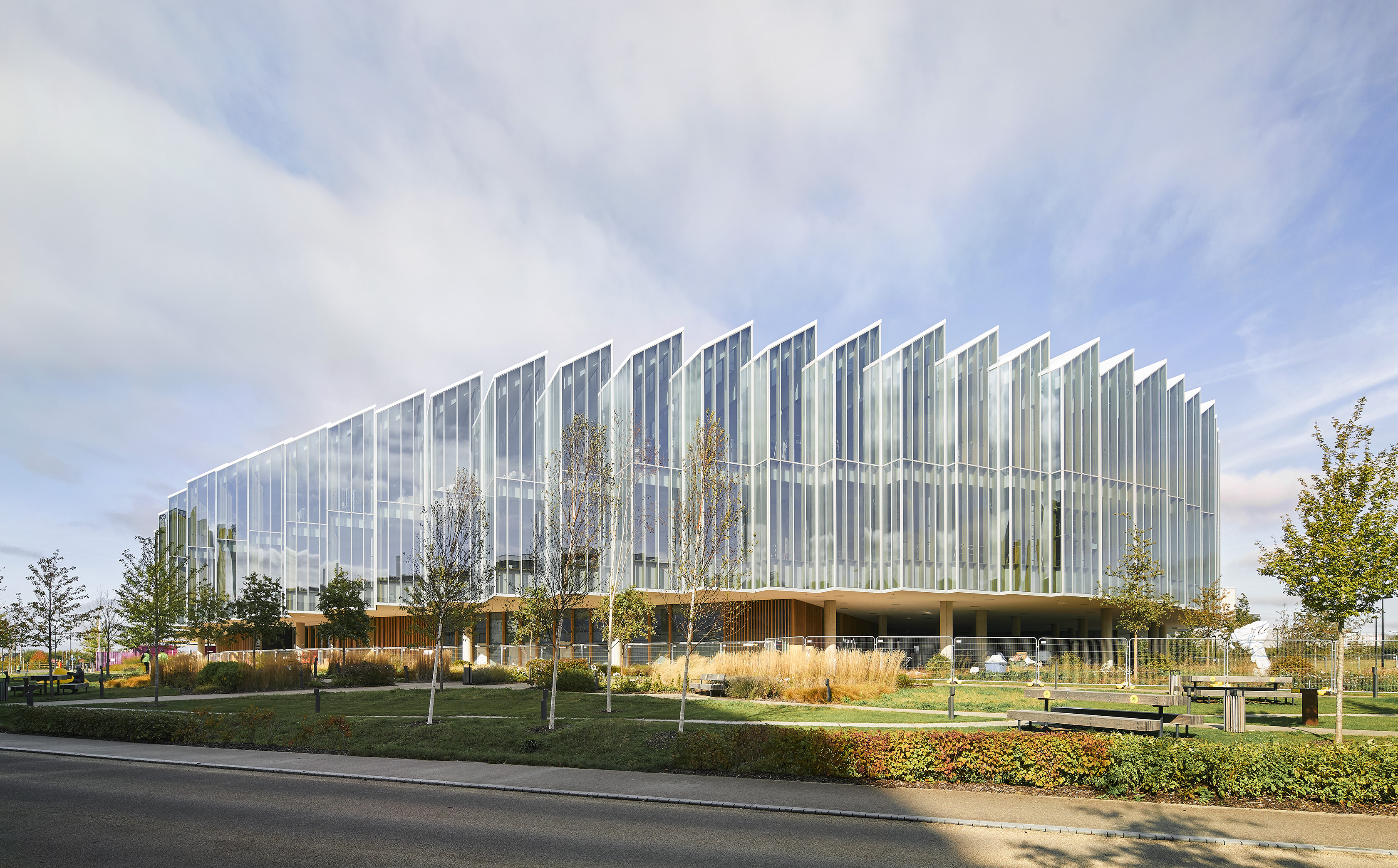
Relatively low, finely carved and elegant-looking, this new research and development hub is part of the Cambridge Biomedical Campus (CBC) and designed by Herzog & Meuron for pharmaceutical giant AstraZeneca. Modern on the inside, subtle on the outside, The Discovery Centre's design credentials cleverly belie its size. This and a need for flexibility were key drivers for the design, explains Herzog & Meuron partner Stefan Marbach: ‘We wanted to consciously keep the building low, at three floors, to ensure there are easy connections within. Because of the round shape, it never feels too big. At the same time, it's a landscape of different situations.'
Ellie Stathaki is the Architecture & Environment Director at Wallpaper*. She trained as an architect at the Aristotle University of Thessaloniki in Greece and studied architectural history at the Bartlett in London. Now an established journalist, she has been a member of the Wallpaper* team since 2006, visiting buildings across the globe and interviewing leading architects such as Tadao Ando and Rem Koolhaas. Ellie has also taken part in judging panels, moderated events, curated shows and contributed in books, such as The Contemporary House (Thames & Hudson, 2018), Glenn Sestig Architecture Diary (2020) and House London (2022).
-
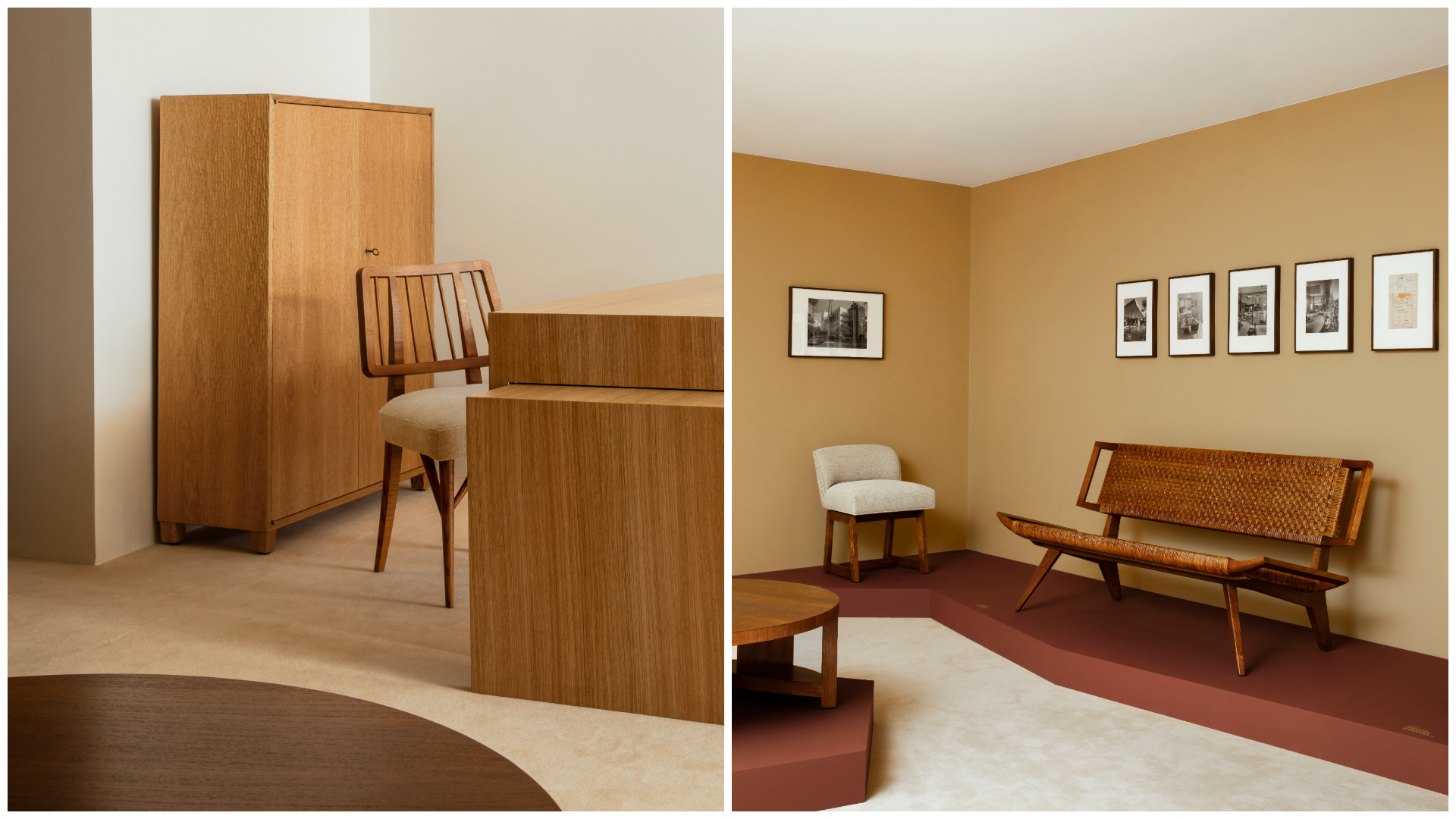 Pierre Yovanovitch on reviving French design house Ecart, and the ‘beautiful things’ ahead
Pierre Yovanovitch on reviving French design house Ecart, and the ‘beautiful things’ aheadTwo years after acquiring Ecart, Yovanovitch unveils his plans for the design house founded by Andrée Putman and now relaunched with a series of reissues by American-Hungarian émigré Paul László
-
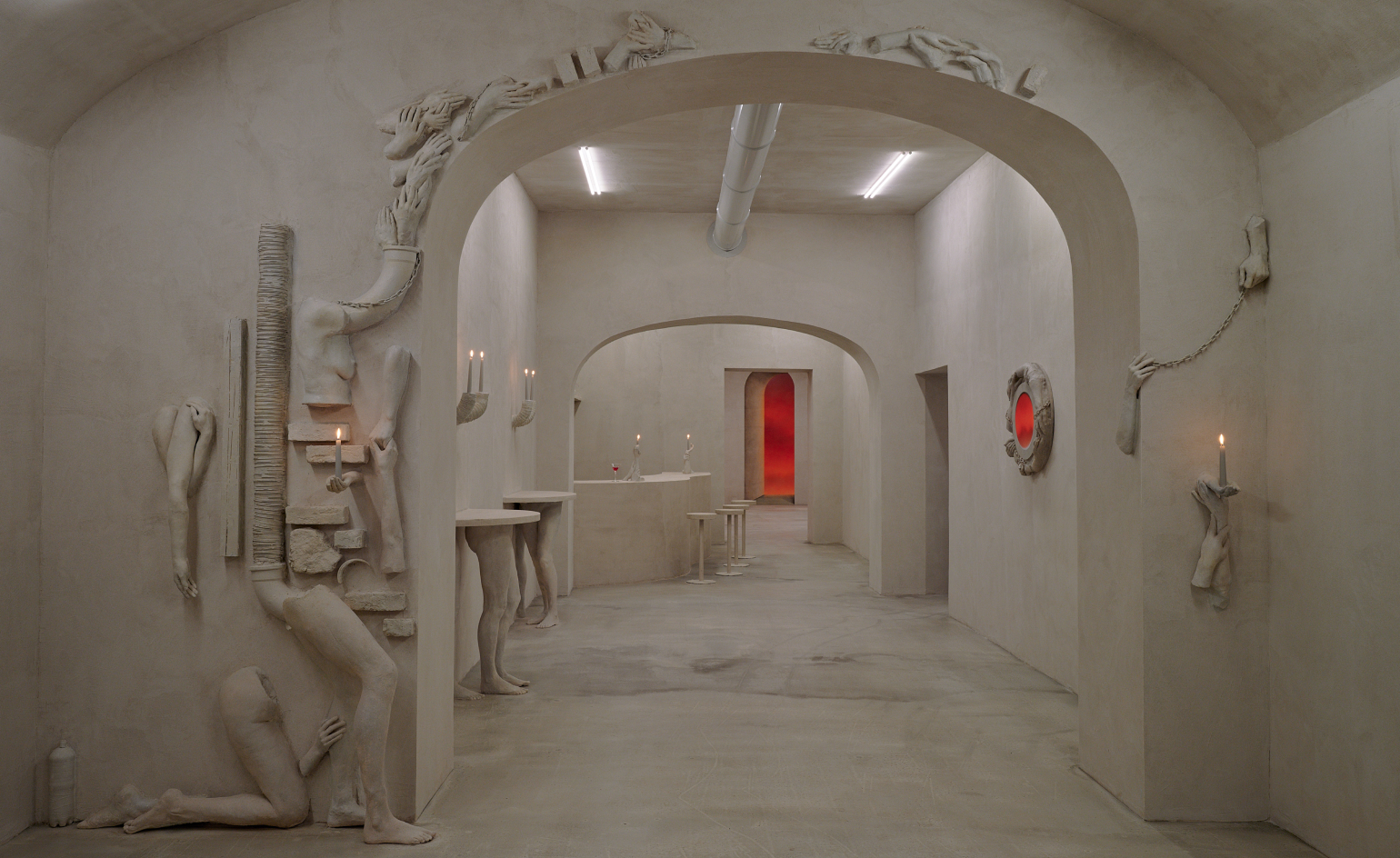 Rome’s hottest new bar is a temporary art installation – don’t miss it
Rome’s hottest new bar is a temporary art installation – don’t miss itVilla Lontana presents ‘Bar Far’, a striking exhibition by British artists Clementine Keith-Roach and Christopher Page, where nothing is what it seems
-
 Apple unveils Creator Studio, a new subscription service for its top-tier creative apps
Apple unveils Creator Studio, a new subscription service for its top-tier creative appsApple Creator Studio brings together Logic Pro, Final Cut Pro and a host of other pro-grade creative apps, as well as a new level of AI-assisted content search
-
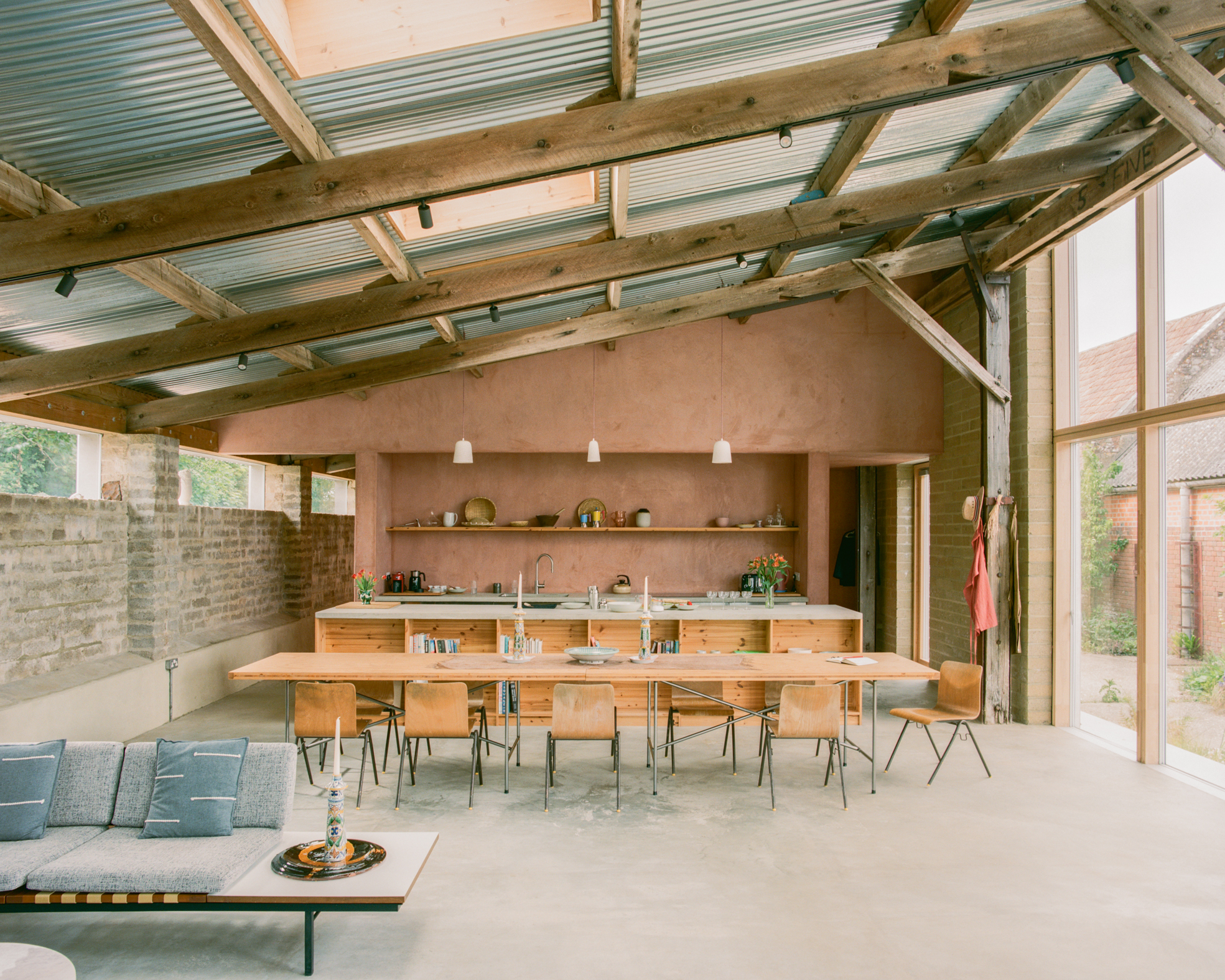 Wallpaper* Architect Of The Year 2026: Je Ahn of Studio Weave on a building that made him smile
Wallpaper* Architect Of The Year 2026: Je Ahn of Studio Weave on a building that made him smileWe ask our three Architects of the Year at the 2026 Wallpaper* Design Awards about a building that made them smile. Here, Je Ahn of Studio Weave discusses Can Lis in Mallorca
-
 You can soon step inside David Bowie’s childhood home
You can soon step inside David Bowie’s childhood homeBy 2027, Bowie’s childhood home will be restored to its original 1960s appearance, including the musician’s bedroom, the launchpad for his long career
-
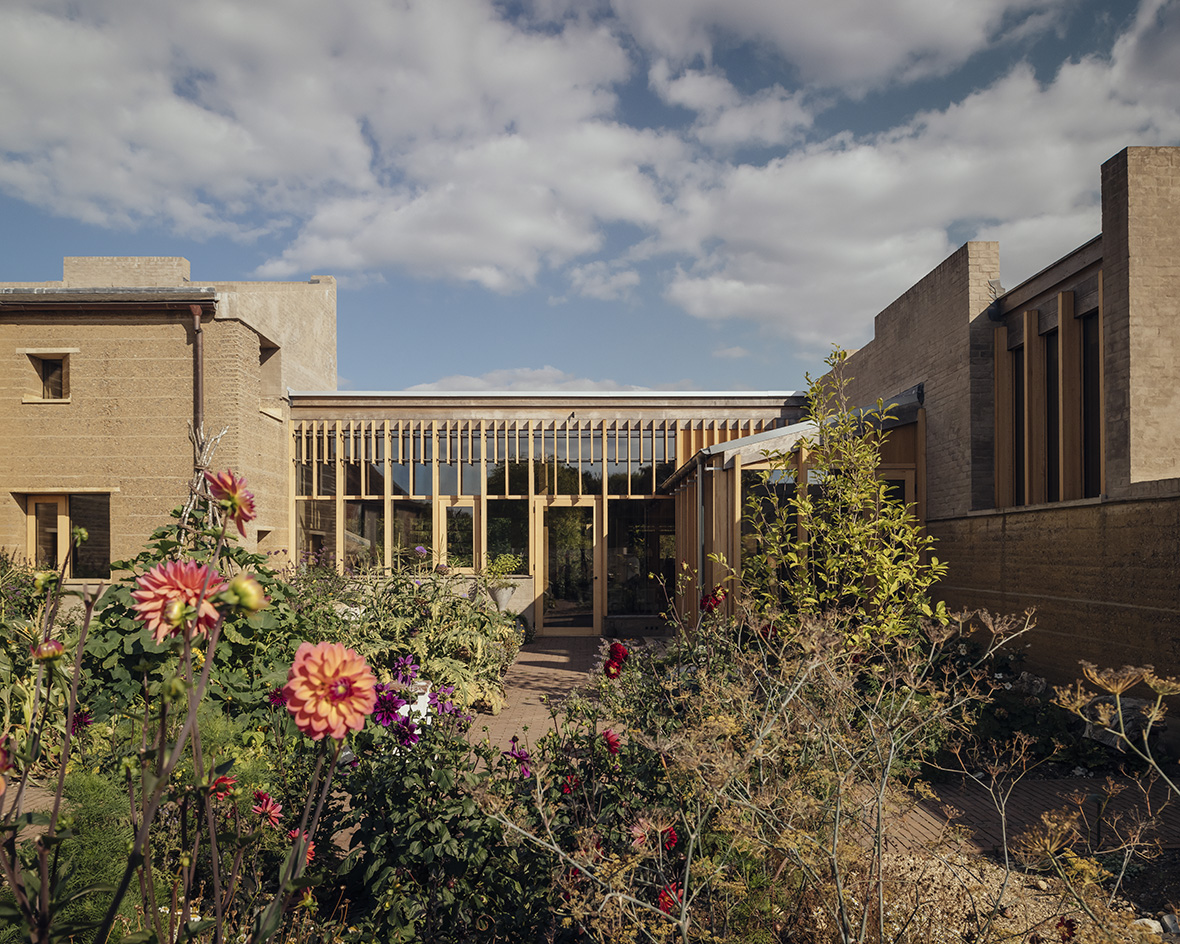 Wallpaper* Design Awards: this rammed-earth house in Wiltshire is an eco exemplar
Wallpaper* Design Awards: this rammed-earth house in Wiltshire is an eco exemplarTuckey Design Studio’s rammed-earth house in the UK's Wiltshire countryside stands out for its forward-thinking, sustainable building methods – which earned it a place in our trio of Best Use of Material winners at the 2026 Wallpaper* Design Awards
-
 Step inside this perfectly pitched stone cottage in the Scottish Highlands
Step inside this perfectly pitched stone cottage in the Scottish HighlandsA stone cottage transformed by award-winning Glasgow-based practice Loader Monteith reimagines an old dwelling near Inverness into a cosy contemporary home
-
 This curved brick home by Flawk blends quiet sophistication and playful details
This curved brick home by Flawk blends quiet sophistication and playful detailsDistilling developer Flawk’s belief that architecture can be joyful, precise and human, Runda brings a curving, sculptural form to a quiet corner of north London
-
 A compact Scottish home is a 'sunny place,' nestled into its thriving orchard setting
A compact Scottish home is a 'sunny place,' nestled into its thriving orchard settingGrianan (Gaelic for 'sunny place') is a single-storey Scottish home by Cameron Webster Architects set in rural Stirlingshire
-
 Porthmadog House mines the rich seam of Wales’ industrial past at the Dwyryd estuary
Porthmadog House mines the rich seam of Wales’ industrial past at the Dwyryd estuaryStröm Architects’ Porthmadog House, a slate and Corten steel seaside retreat in north Wales, reinterprets the area’s mining and ironworking heritage
-
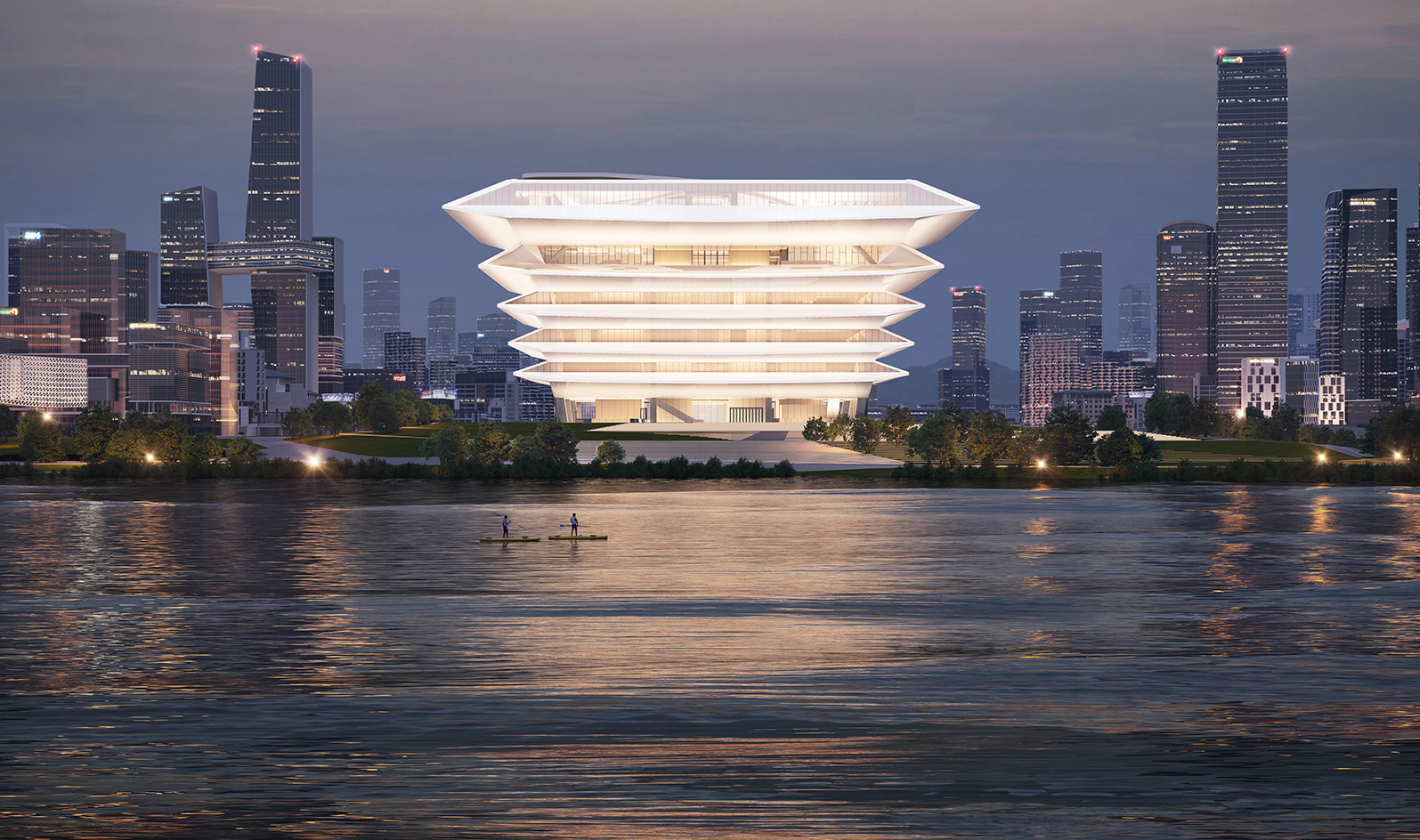 The RIBA Asia Pacific Awards reward impactful, mindful architecture – here are the winners
The RIBA Asia Pacific Awards reward impactful, mindful architecture – here are the winnersThe 2025 RIBA Asia Pacific Awards mark the accolade’s first year – and span from sustainable mixed-use towers to masterplanning and housing