Appleby Blue Almshouse: a blueprint for 21st-century housing
Appleby Blue Almshouse by Witherford Watson Mann Architects creates design-led space for over-65-year-olds in south London
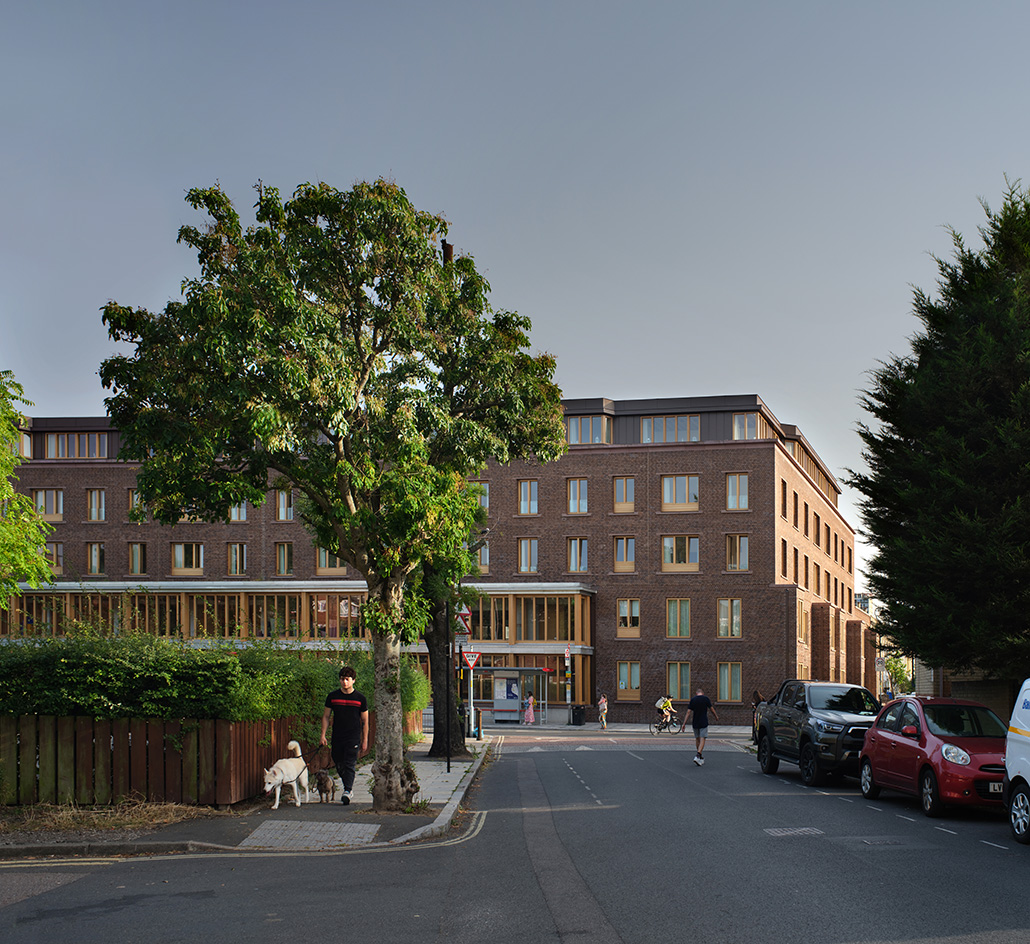
Receive our daily digest of inspiration, escapism and design stories from around the world direct to your inbox.
You are now subscribed
Your newsletter sign-up was successful
Want to add more newsletters?

Daily (Mon-Sun)
Daily Digest
Sign up for global news and reviews, a Wallpaper* take on architecture, design, art & culture, fashion & beauty, travel, tech, watches & jewellery and more.

Monthly, coming soon
The Rundown
A design-minded take on the world of style from Wallpaper* fashion features editor Jack Moss, from global runway shows to insider news and emerging trends.

Monthly, coming soon
The Design File
A closer look at the people and places shaping design, from inspiring interiors to exceptional products, in an expert edit by Wallpaper* global design director Hugo Macdonald.
Appleby Blue Almshouse in Bermondsey, south London is a social housing development for over-65-year-olds that responds with immense thoughtfulness to the challenge of people wanting to stay in the city, and neighbourhoods they know and love, as they get older. The project, which was delivered by United St Saviour’s Charity (which will manage the block in perpetuity), Southwark Council and developer JTRE, was conceived to give older people more choices in terms of retirement living than simply being 'pushed or incentivised to the city’s edge or the coast', explains Stephen Witherford, co-founder of Witherford Watson Mann Architects, the practice behind the building’s design. 'We wanted something that was definitely not your typical sheltered housing block,' adds Martyn Craddock, CEO of United St Saviour’s.
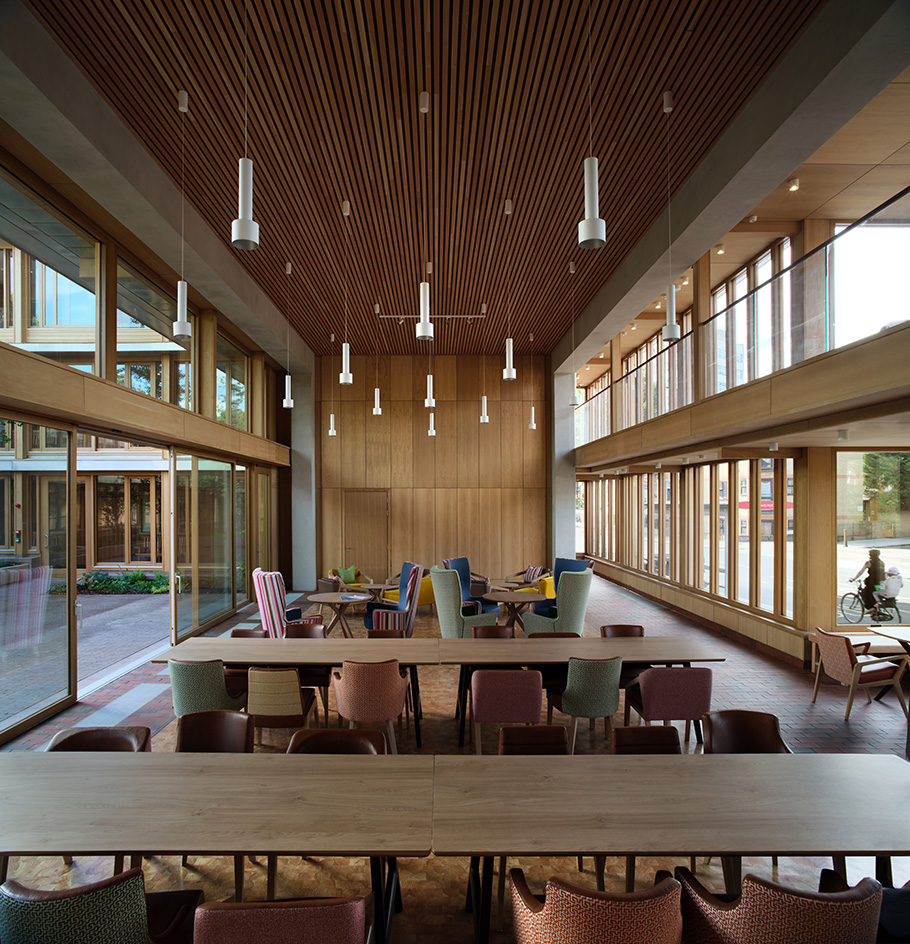
Appleby Blue Almshouse by Witherford Watson Mann Architects
From outside, the mid-rise building, which sits directly on a busy high street, stands out for its row of projecting timber windows marking the double-height community spaces, its warm and detailed brick finishes and its solid oak windows. Sculpted cut-away corners add interest but also dialogue with the surroundings, as the building goes from five stories at the front to two stories at the rear, echoing the varying scales of the post-war social housing and two-storey Victorian terraces around it.
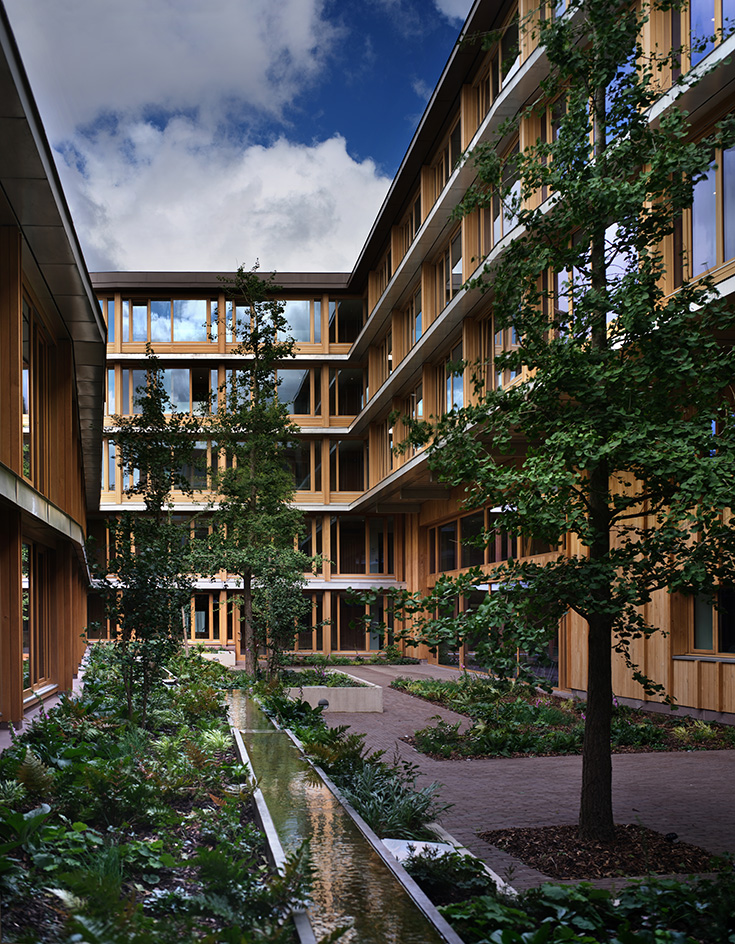
Inside its 57 one- and two-bed homes or almshouses, 11 of which are wheelchair-accessible, are all dual aspect, nicely proportioned and filled with daylight, but it’s the communal spaces that really shine. Instead of opting for a typical inward-looking layout where the community spaces are placed internally, the architects flipped that idea on its head and created a building where all the public-facing and shared spaces are located at the front. There’s the skills room, the hobby room, a mezzanine lounge (that overlooks the high street and a bus stop and is a popular Saturday night socialising area) and a large kitchen and double-height timber-floored ‘garden room’ for events and classes that looks out on to the high street on one side, and the courtyard garden on the other.
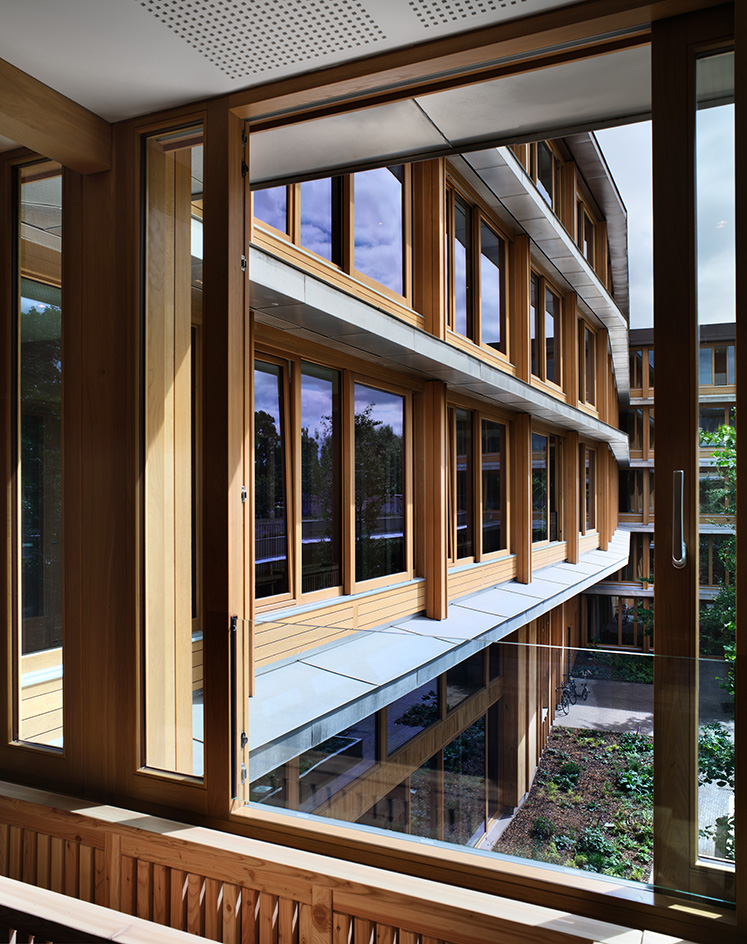
Designed by Bath-based Grant Associates, the courtyard is lined with gingko biloba trees of different heights, a raised water feature providing the restful sound of constantly trickling water and raised beds featuring ‘woodland edge’ plants such as ferns, foxgloves, anemones and sedges. It offers a retreat from the busy-ness of the city while being, literally, steps away from it. The landscape designers also created a roof terrace on the second floor that has beds for herb and vegetable growing for the communal kitchen, two plant beds for the use of residents and five outdoor garden ‘rooms’ where residents can sit and have meals or just chat.
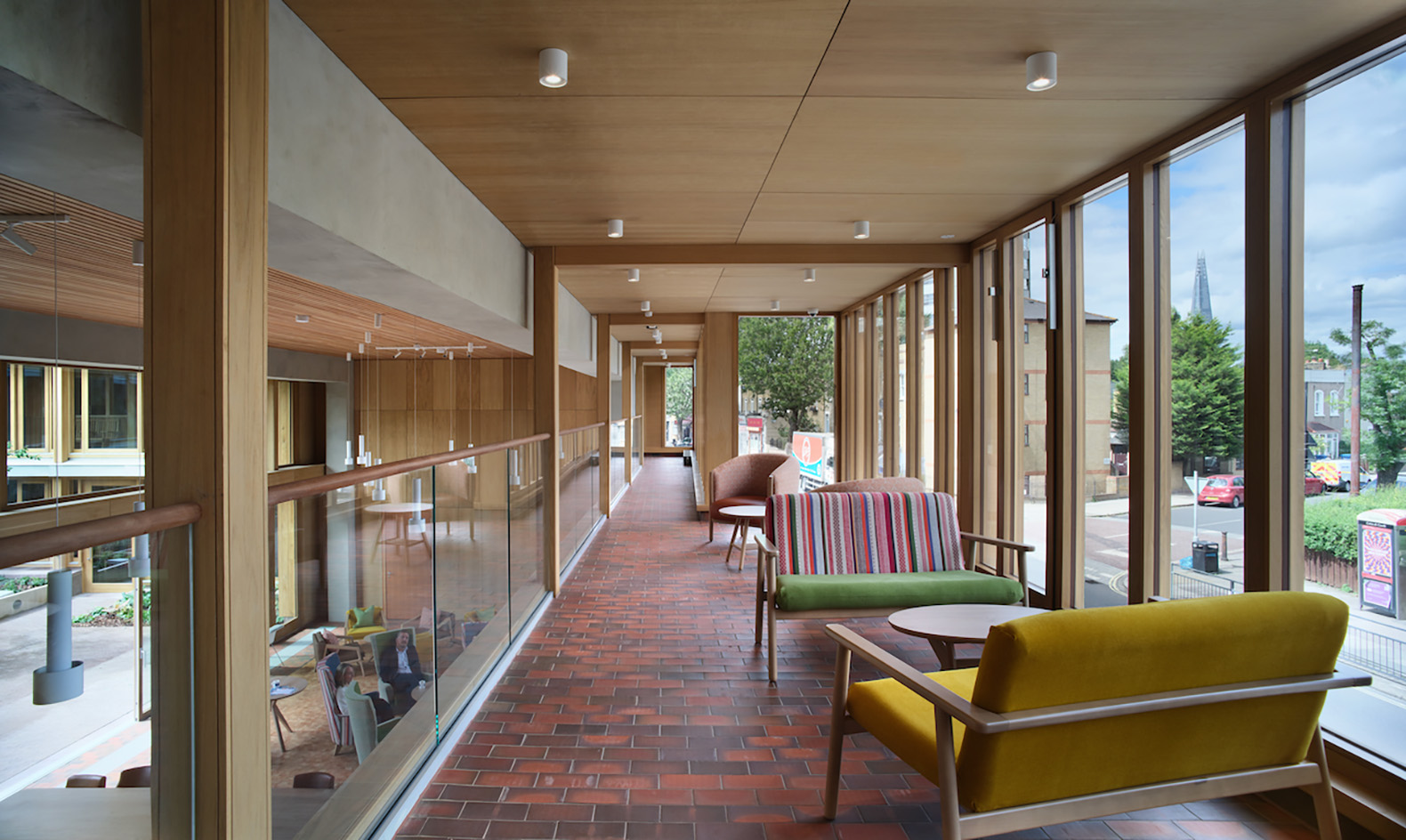
Fruit trees around the edges give the garden terrace privacy and a bit of an acoustic barrier. Witherford refers to the courtyard and green spaces, which are managed by a local gardening group, as a 'timepiece around which residents’ lives will play out.' These spaces allow residents and visitors to experience the changing colours, textures and light of the different seasons as well as the movement of people around the space.
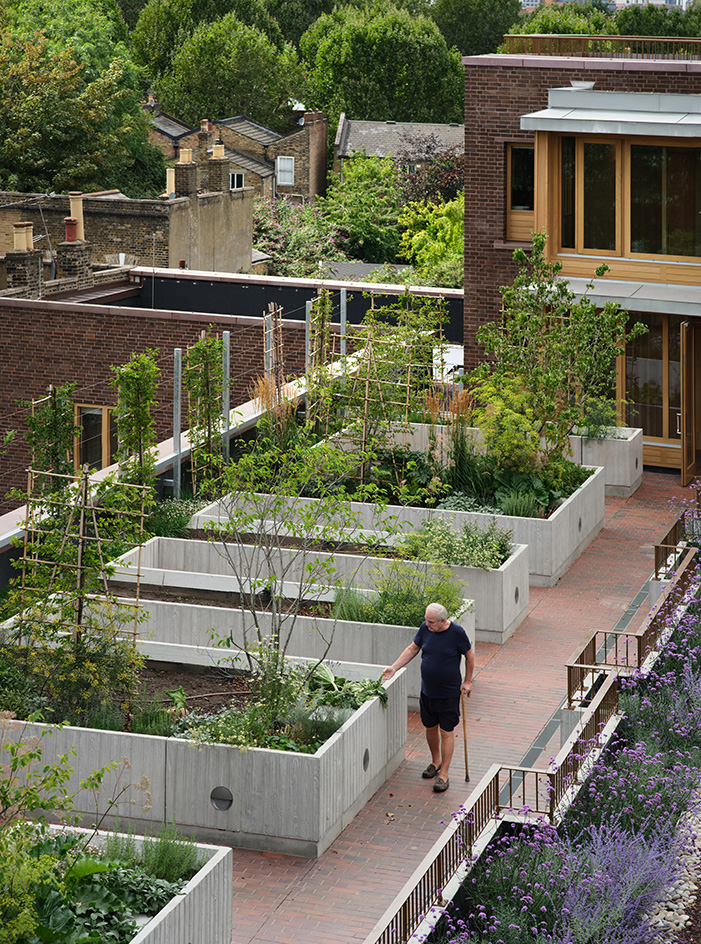
Instead of private balconies the architects opted for a glazed internal walkway on each floor that has sliding windows, large planters and benches. 'We spoke to some of the residents who were going to be moving in and they said, “What is the point of having balconies that we sit on alone?”‘ explains Witherford. Accordingly, these light-filled galleries are for getting around but double up as a winter garden for socialising and strolling throughout the year. There are many other clever design decisions to point out in this project but perhaps the one with the greatest impact was the decision to lower the rear south-facing wing down from five to two storeys to allow full sunlight deep into the inner courtyard’s corners.
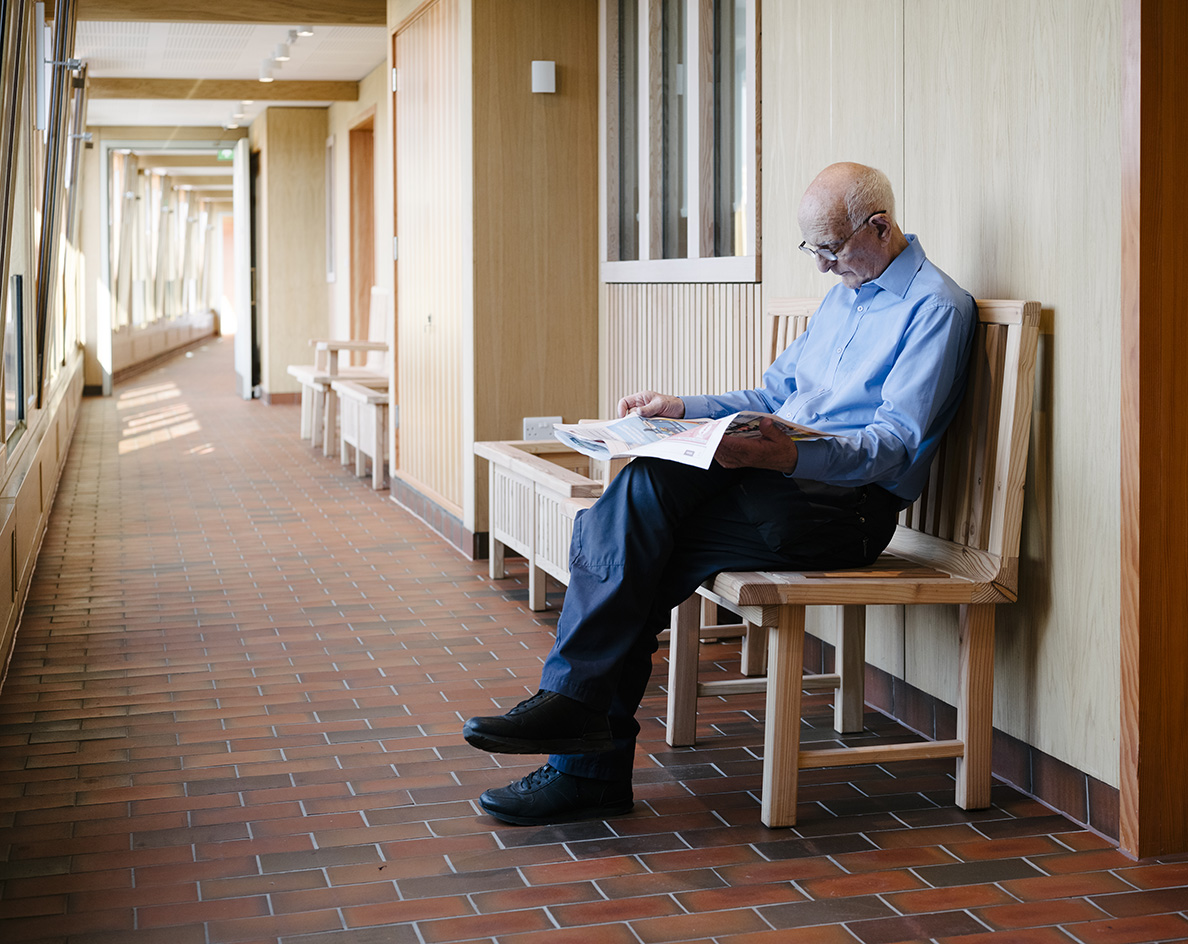
A more subtle but just as effective design detail is the way the ground floor is slightly raised from the street, giving the large street-facing garden room, which is used for residents’ activities and dining but also for shared events with the wider community, just that little bit more privacy, while offering great views over the neighbourhood. These are just a few of the elements that make this project emotionally literate and quite different from existing models of older people’s accommodation. There is no doubt that Appleby Blue will become a blueprint for the provision of older people’s social housing.
Receive our daily digest of inspiration, escapism and design stories from around the world direct to your inbox.
Giovanna Dunmall is a freelance journalist based in London and West Wales who writes about architecture, culture, travel and design for international publications including The National, Wallpaper*, Azure, Detail, Damn, Conde Nast Traveller, AD India, Interior Design, Design Anthology and others. She also does editing, translation and copy writing work for architecture practices, design brands and cultural organisations.