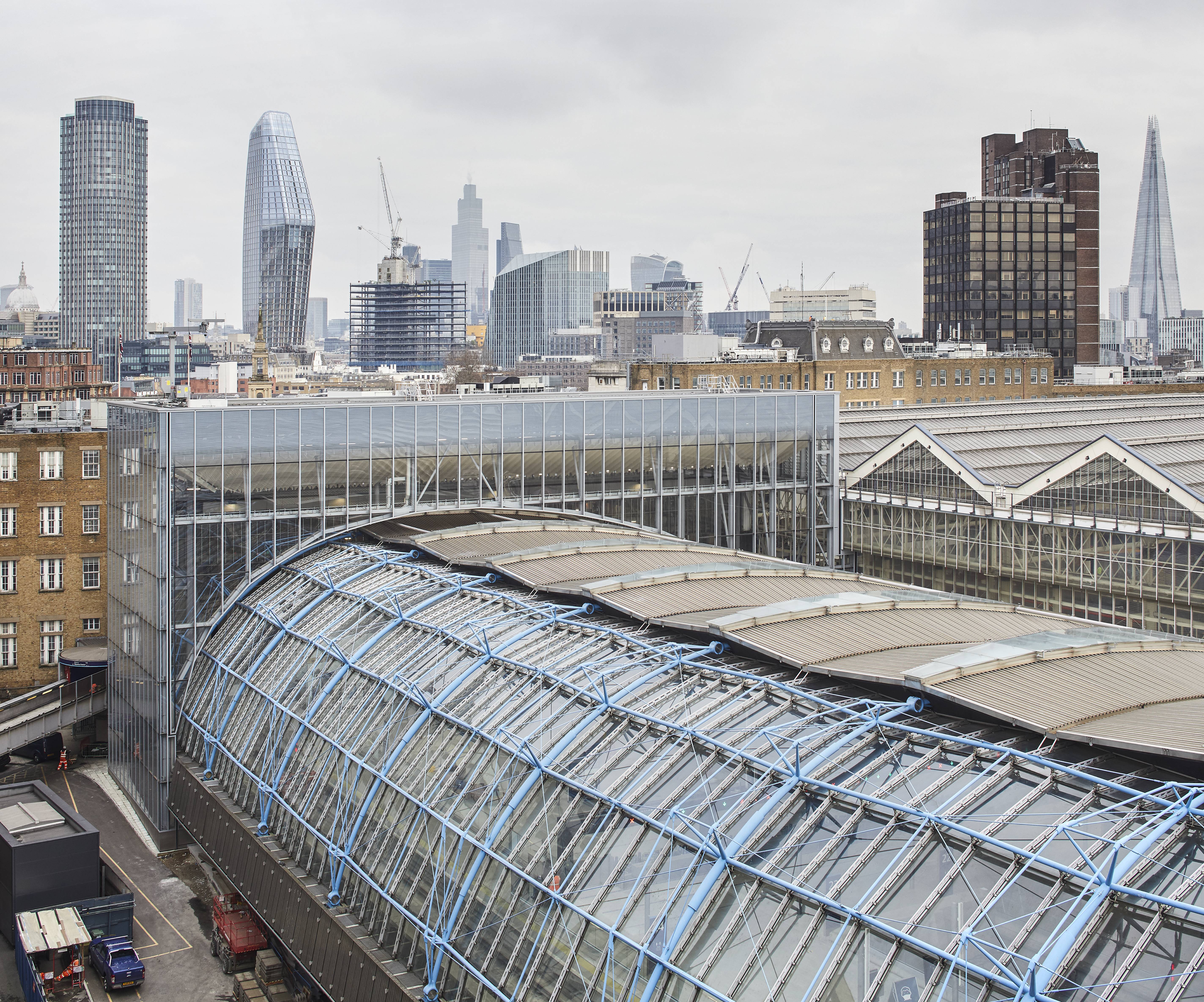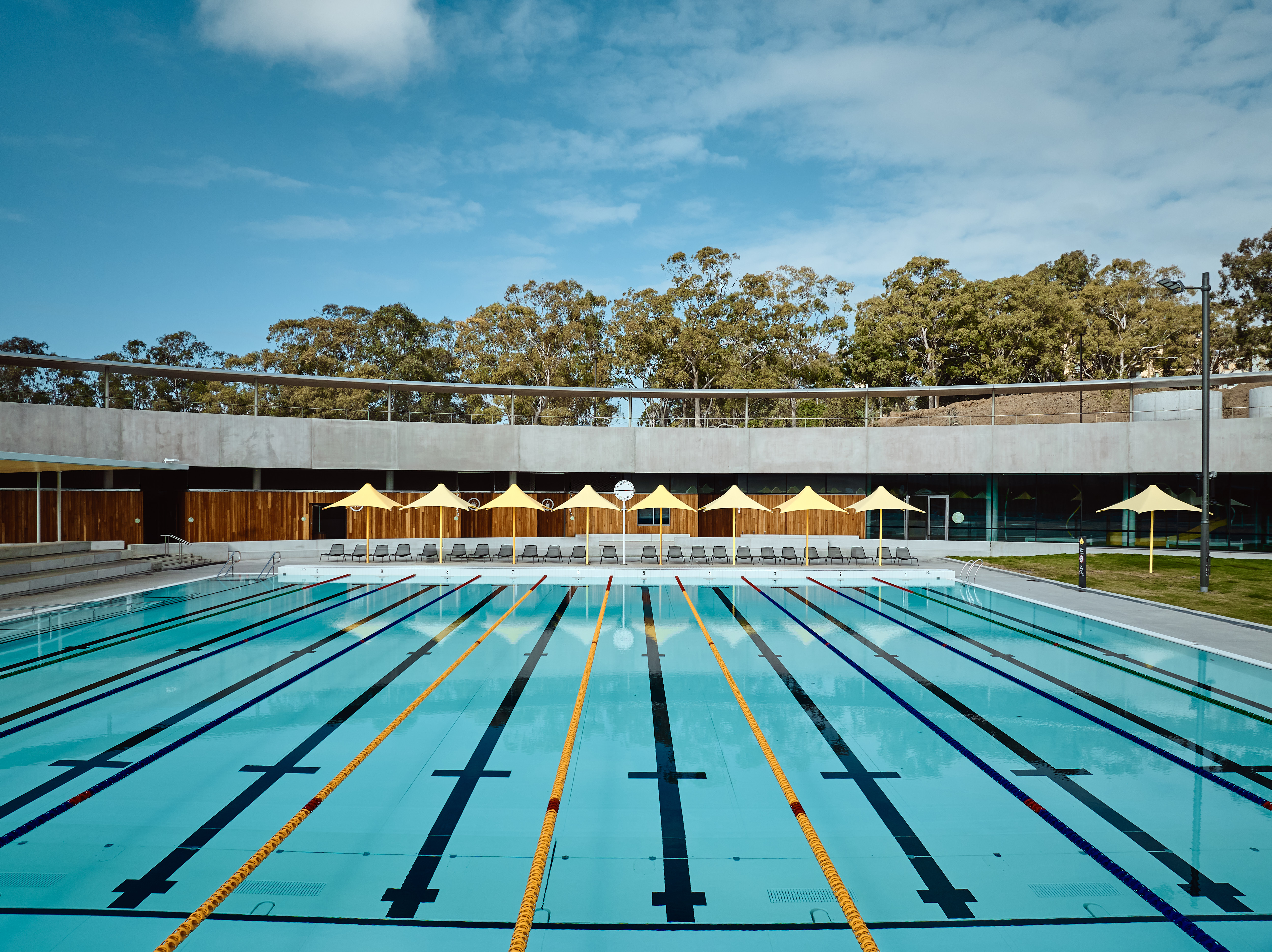In memoriam: Sir Nicholas Grimshaw, 1939-2025
Pioneering British architect Sir Nicholas Grimshaw has died at the age of 85; we honour the creative who marked 20th-century architecture like few others

The British architect Sir Nicholas Grimshaw has died at the age of 85. A pioneer of high-tech architecture, Grimshaw was one of the most significant British architects of the late twentieth century, working on a similar scale to Norman Foster and Richard Rogers, yet perhaps not receiving quite the same name recognition. From his rise to prominence in the 1980s, his studio completed many substantial and much-loved infrastructure and leisure projects, including, most notably, the Eden Project in Cornwall.
A post shared by Grimshaw (@grimshawarch)
A photo posted by on
Who was Sir Nicholas Grimshaw?
Born in East Sussex in 1939, Grimshaw studied first at Edinburgh College of Art before going on to the Architectural Association School of Architecture in London. An early love of all things mechanical – the construction toy Meccano was oft-cited in biographies – was parlayed into an architectural approach that skirted the avant-garde but ultimately took a more pragmatic approach.
One of his tutors at the AA was Sir Peter Cook, then best known for his involvement with the theoretical practice Archigram. Whilst Cook proposed grandiose large-scale ‘plug-in cities’, Grimshaw actually translated these ideas into practice, adding a service tower of spiralling pre-fab bathroom pods to the rear of a 19th-century London terrace house to create student housing. Even Buckminster Fuller came to see the result.
Grimshaw’s first partnership was with Terry Farrell, a practice set up in 1967 and best-known for its Park Road Apartments in London, now listed Grade II and still a striking presence. Both architects had their own flats in the building. When Farrell/Grimshaw dissolved, the two principals took very different paths; Farrell towards a new language of ornament and commerce-driven Post Modernism, with Grimshaw doubling down on the fusion of technology and engineering into architecture.

The complex curving roof of Grimshaw's Terminal Building, with its distinctive blue steelwork, had been unused for over a decade
Nicholas Grimshaw & Partners: a brief history
Nicholas Grimshaw & Partners was founded in 1980. In 1988, the firm completed East India Dock House, the printworks for the Financial Times, a 14,000m2 structure in London’s docklands that used its transparent façade to highlight the activity within, punctuated by service towers clad in curved stainless steel. The building is now Grade II* listed.
In 1991, Grimshaw’s position at the heart of the architectural establishment was cemented by his inclusion in the exhibition British Architecture Today: Six Protagonists at the British Pavilion during the fifth Venice Biennale of Architecture. Exhibited alongside his peers Norman Foster, Richard Rogers, Michael Hopkins, James Stirling and the wildcard, the irrepressible John Outram.

The office’s most prominent project to date came next, the Waterloo International Terminus in central London. A striking glass presence that combines blue cladding with prominent structural elements, the award-winning rail terminal was designed for Eurostar services and snakes away from the mainline terminal. Recently restored and returned to use, it won the Mies van der Rohe Award and the RIBA Building of the Year Award in 1994.
Receive our daily digest of inspiration, escapism and design stories from around the world direct to your inbox.
Other notable buildings include the Herman Miller factory in Bath (1976), the Vitra Factory at Weil am Rhein (1981) and the prominent Sainsbury’s supermarket and housing in Camden, London, completed in 1988, the British Pavilion at Expo 92 in Seville, the RAC Regional Control Centre (1994), the new terminal building at St Petersburg’s Pulkovo Airport (2014) and the Parramatta Aquatic Centre (PAC) in Sydney (2023).

We noted the Eden project as part of Wallpaper* 20th anniversary celebrations in 2016, charting the finest design innovations of 1996-2016
The practice’s most prominent building was perhaps the Eden Project. Occupying a former clay pit in Cornwall, the project was initiated by Tim Smit and Jonathan Ball in 1996. A vast botanical garden, combining different biomes enclosed by vast ETFE-covered domes, the buildings were designed by Grimshaw with engineering by Anthony Hunt Associates. Completed in 2000, it raised the profile of the practice significantly, and Grimshaw was subsequently knighted in 2002.
From 2004 to 2011, Sir Nicholas was president of the Royal Academy, which also held an exhibition of his work and sketches. The RA was also the venue for the 2022 launch of the Grimshaw Foundation, a charity established to promote sustainability, design innovation and creativity in schools.

Parramatta Aquatic Centre in Sydney, designed by Grimshaw, ABA, and McGregor Coxall
Throughout his long career, Sir Nick Grimshaw championed low-energy solutions and the importance of adaptability – many of the studio’s works were subsequently repurposed, like the monumental headquarters of Plymouth’s Western Morning News, which incorporated both newsroom and print works. His legacy is substantial, a global architecture practice with offices in London, New York, Los Angeles, Paris, Dubai, Melbourne, Sydney and Auckland. Grimshaw has unrivalled experience of large-scale infrastructure projects, as well as a true commitment to building sustainably and making a meaningful contribution to our quality of life. He is survived by his wife, Lady Lavinia, and their daughters Chloe and Isabel.
Jonathan Bell has written for Wallpaper* magazine since 1999, covering everything from architecture and transport design to books, tech and graphic design. He is now the magazine’s Transport and Technology Editor. Jonathan has written and edited 15 books, including Concept Car Design, 21st Century House, and The New Modern House. He is also the host of Wallpaper’s first podcast.