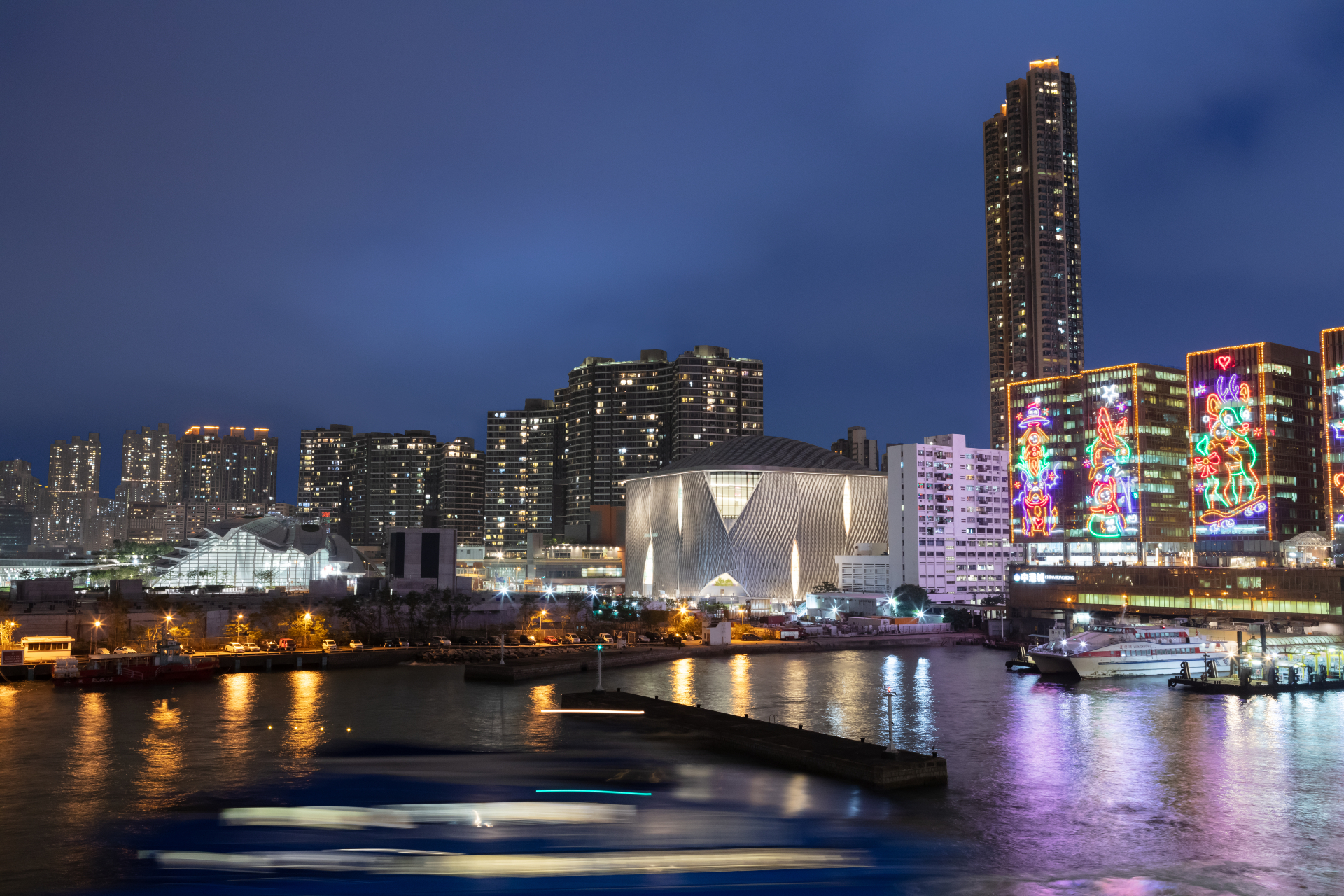
In modern times, classical Chinese opera (or xiqu) performances have invariably languished in embarrassingly dated theatre buildings or even makeshift stages on the edge of playing fields or car parks. Kudos, then, to the West Kowloon Cultural District Authority for its determination that this ancient art form might finally have, in Hong Kong anyway, a suitably millennial home for both aficionados and neophytes.
The Authority’s brief to Revery Architecture and Ronald Lu & Partners for the Xiqu Centre was deceptively bland: to provide a world-class facility for the preservation and development of Chinese, more specifically Cantonese, opera, and to encourage its reinvention and nurture new artists and audiences.
The fact that there are very few modern examples of such a venue anywhere in the world, meant that the architects were unfettered in their approach and interpretation of the brief.
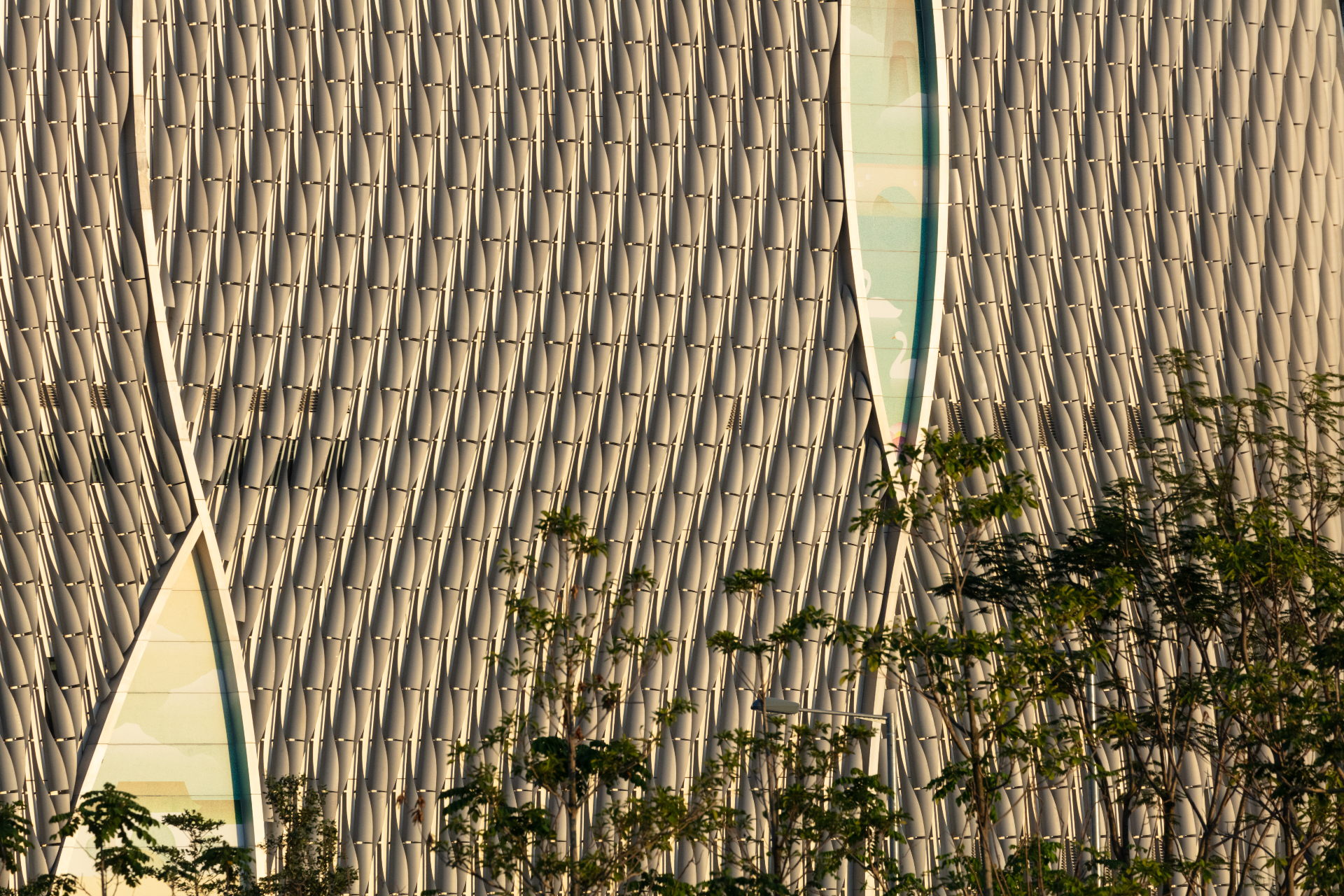
The opera’s façade is made of woven scaled fins cut from aluminium pipes.
The result is a gleaming 30,000 sq m, seven-storey white cube whose façade of woven scaled fins cut from aluminium pipes are pulled back like stage curtains along the building’s cardinal points. Inside, production, education and research facilities, alongside a lofty, naturally ventilated inner courtyard and an intimate 200-seat theatre spool upwards on curvilinear paths that are meant to represent qi, or energy, flow, reaching ultimately, two outdoor sky gardens and a thousand-seat theatre at the top floor. The latter’s positioning, the architects say, is a deliberate gesture that isolates it from the vibration and ambient noise of the surrounding urban infrastructure.
For project architect Venelin Kokalov, the $343m theatre responds to various urban conditions, not least the limited-site footprint, Hong Kong’s verticality, and the mixed programmes. ‘Our focus was to encourage public engagement that we viewed as essential to the building’s success. We realised early on that lifting the theatre to the top of the building would create a much needed semi-enclosed urban room, creating a gateway not only to xiqu, but also to the West Kowloon district as a whole. This space, which was not part of the original programme, became an opportunity for the public to be exposed, in an informal setting, to xiqu through free concerts.’
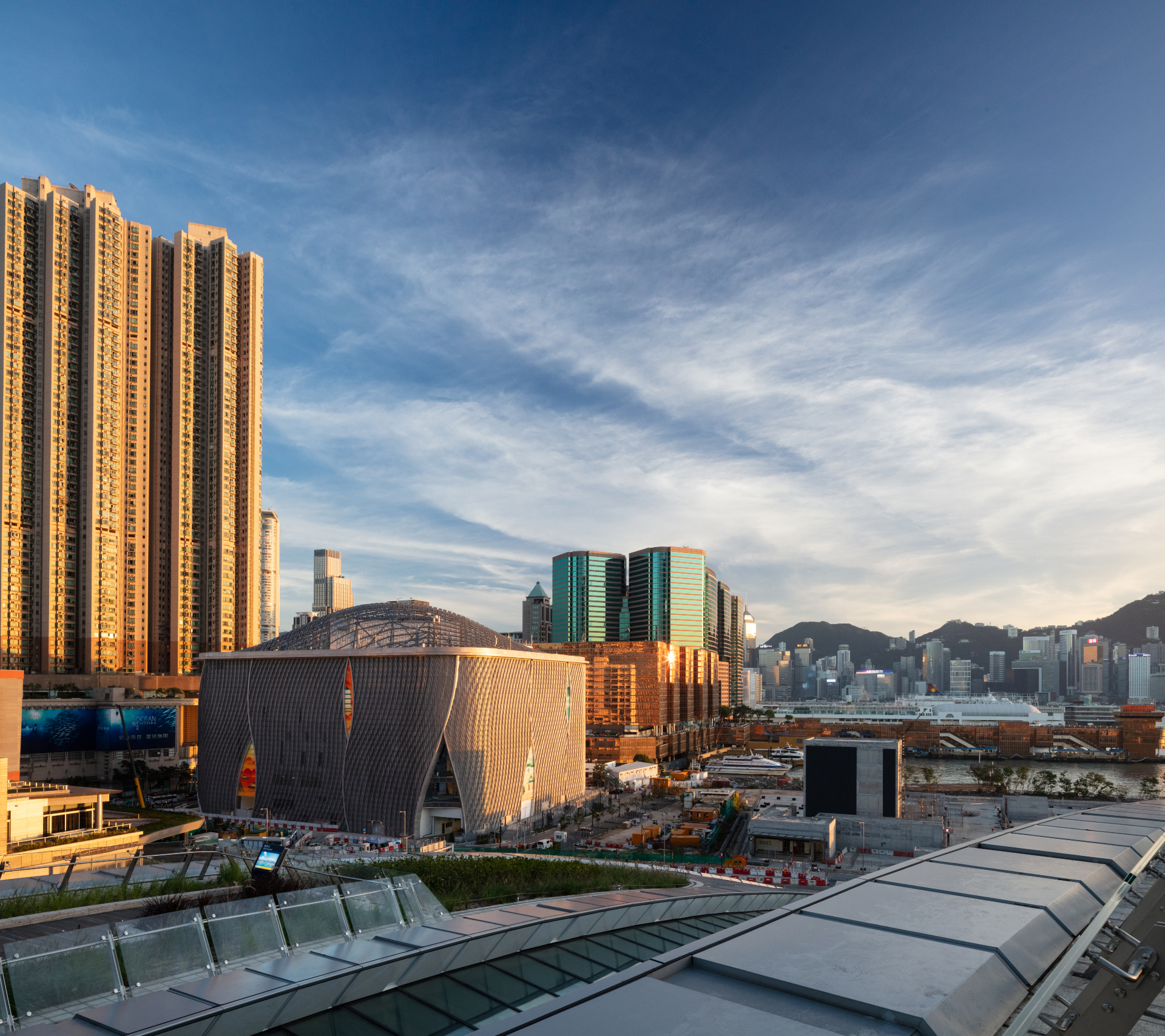
The project was designed by Revery Architecture and Ronald Lu & Partners.
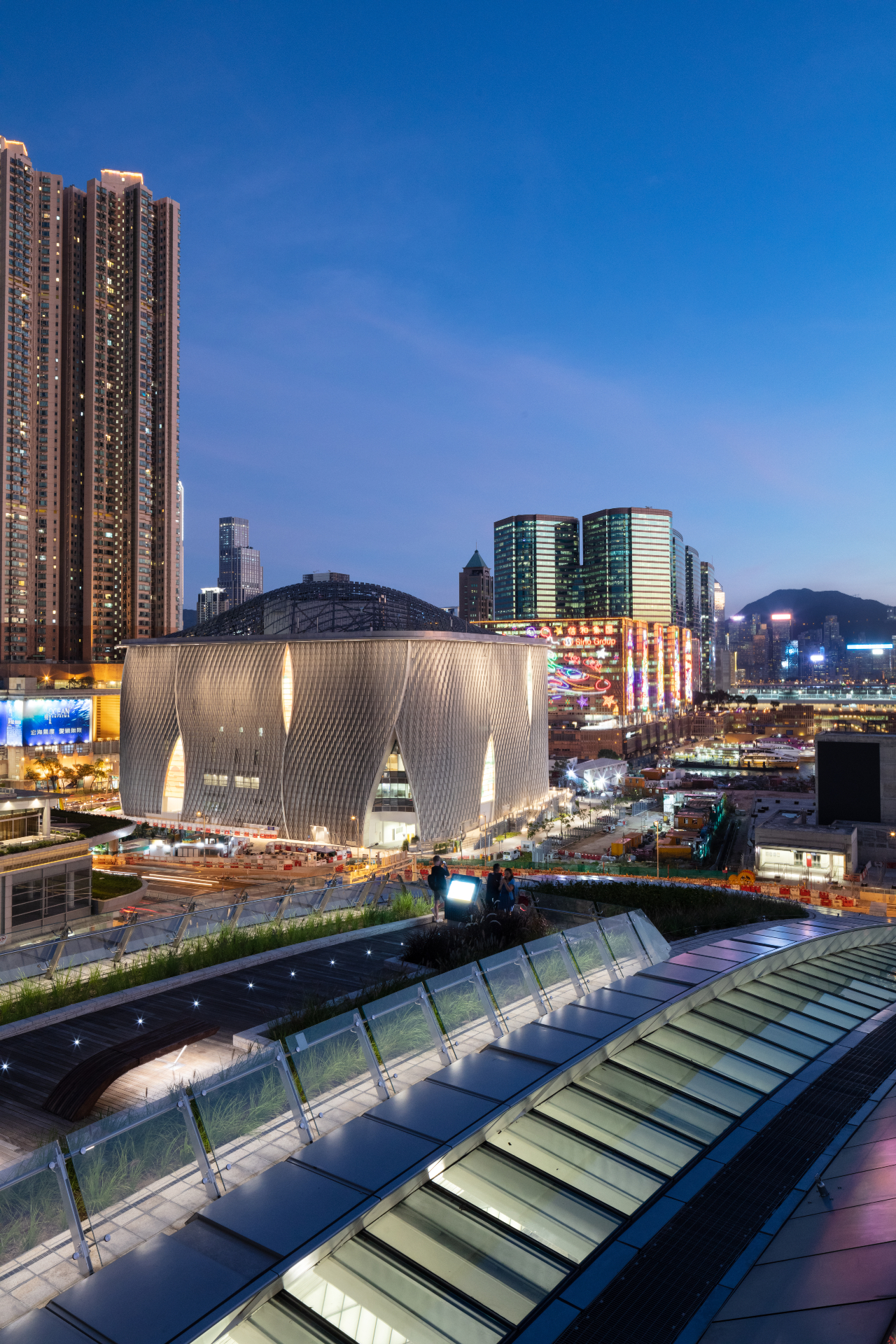
The opera's white cube spans seven storeys high.
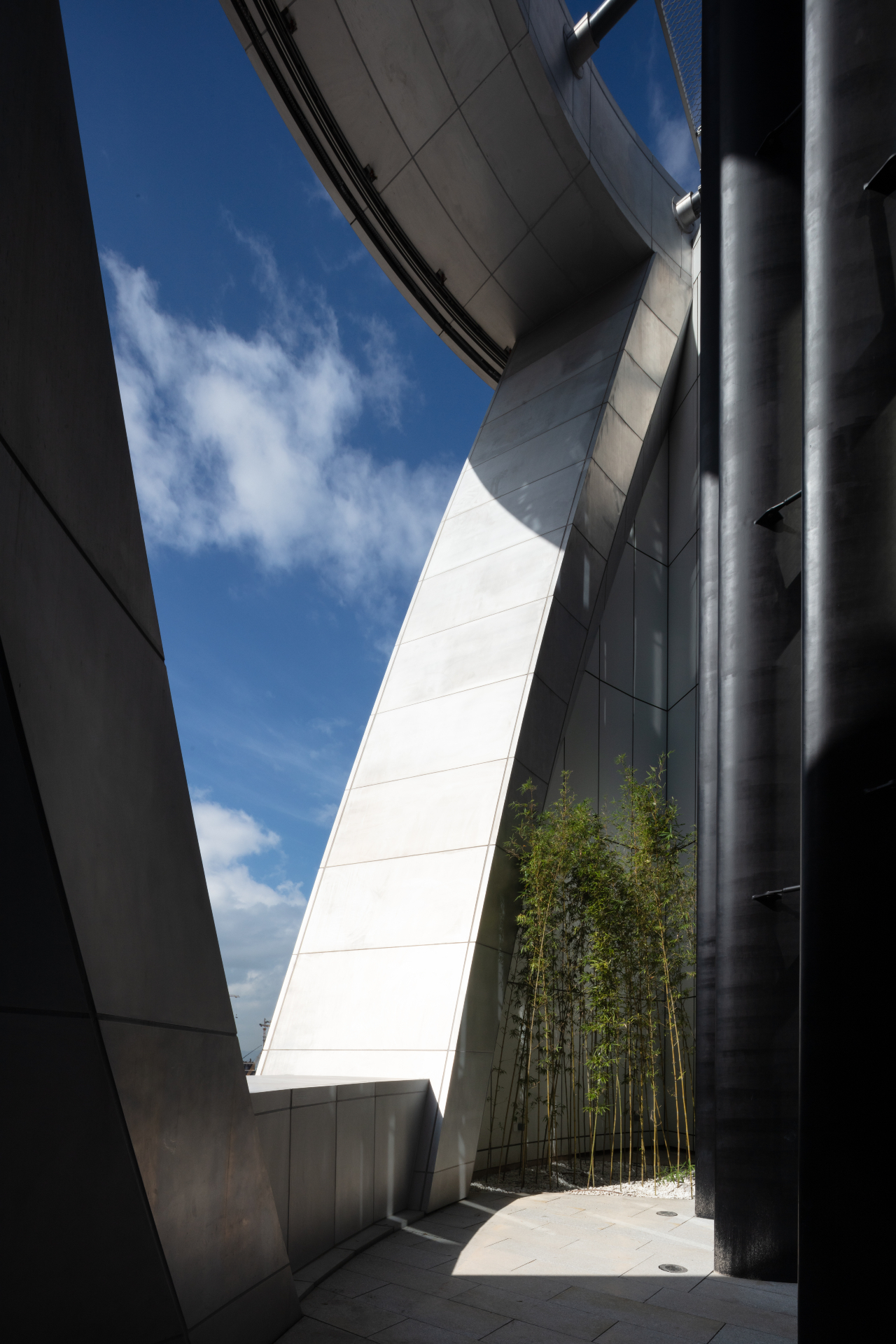
The project comprises two outdoor sky gardens.
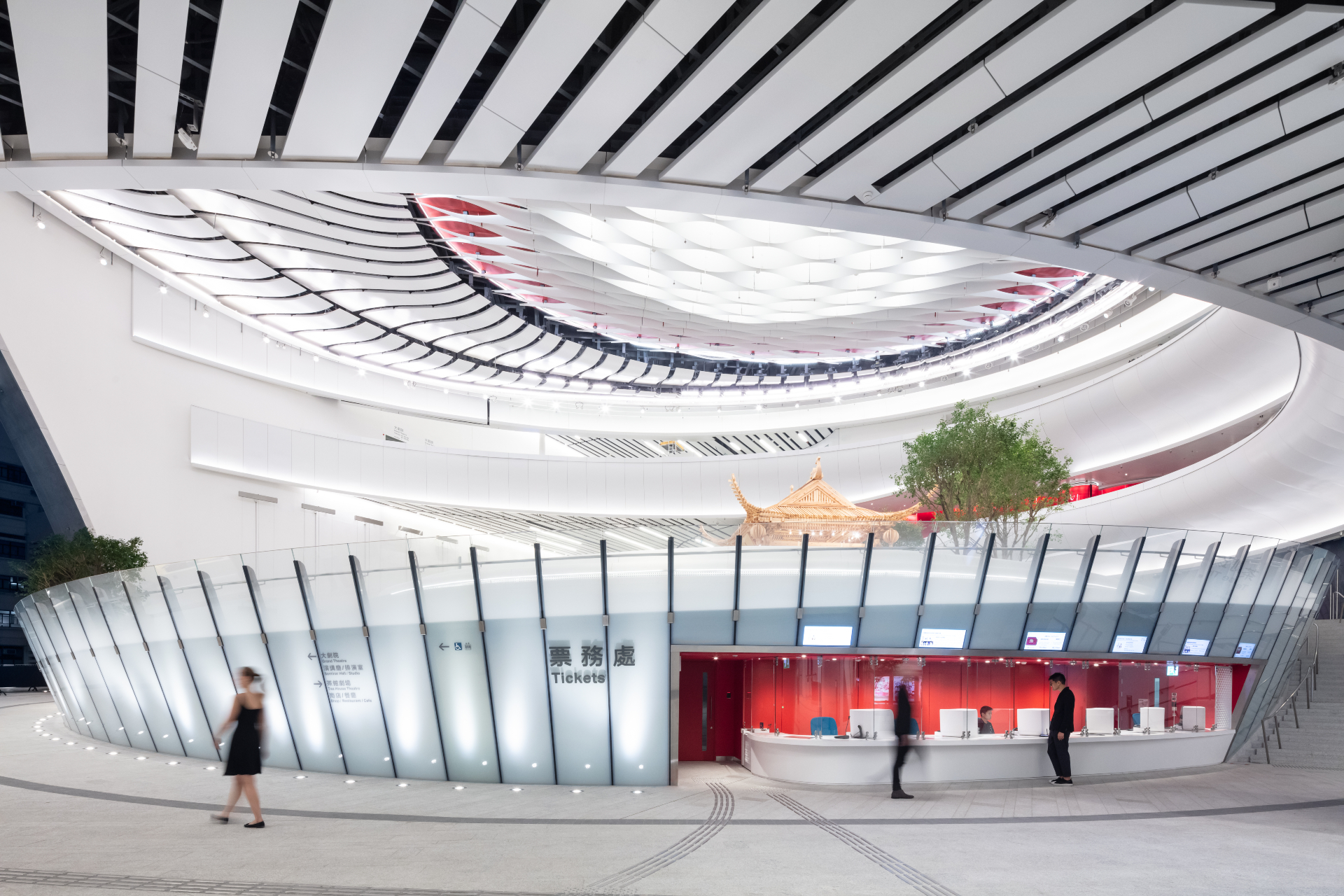
Inside, there are production, education and research facilities.
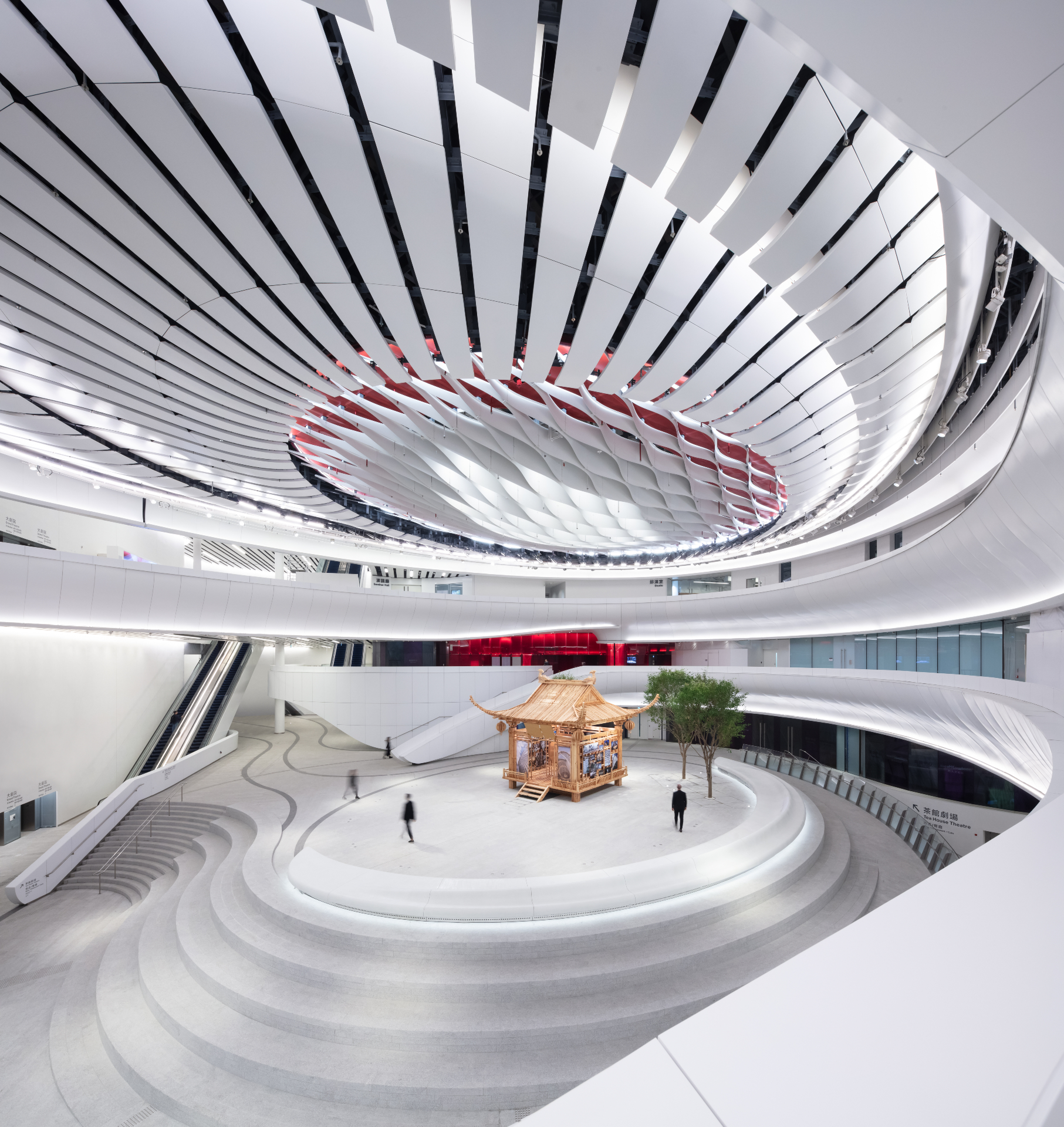
...alongside a lofty, naturally ventilated inner courtyard
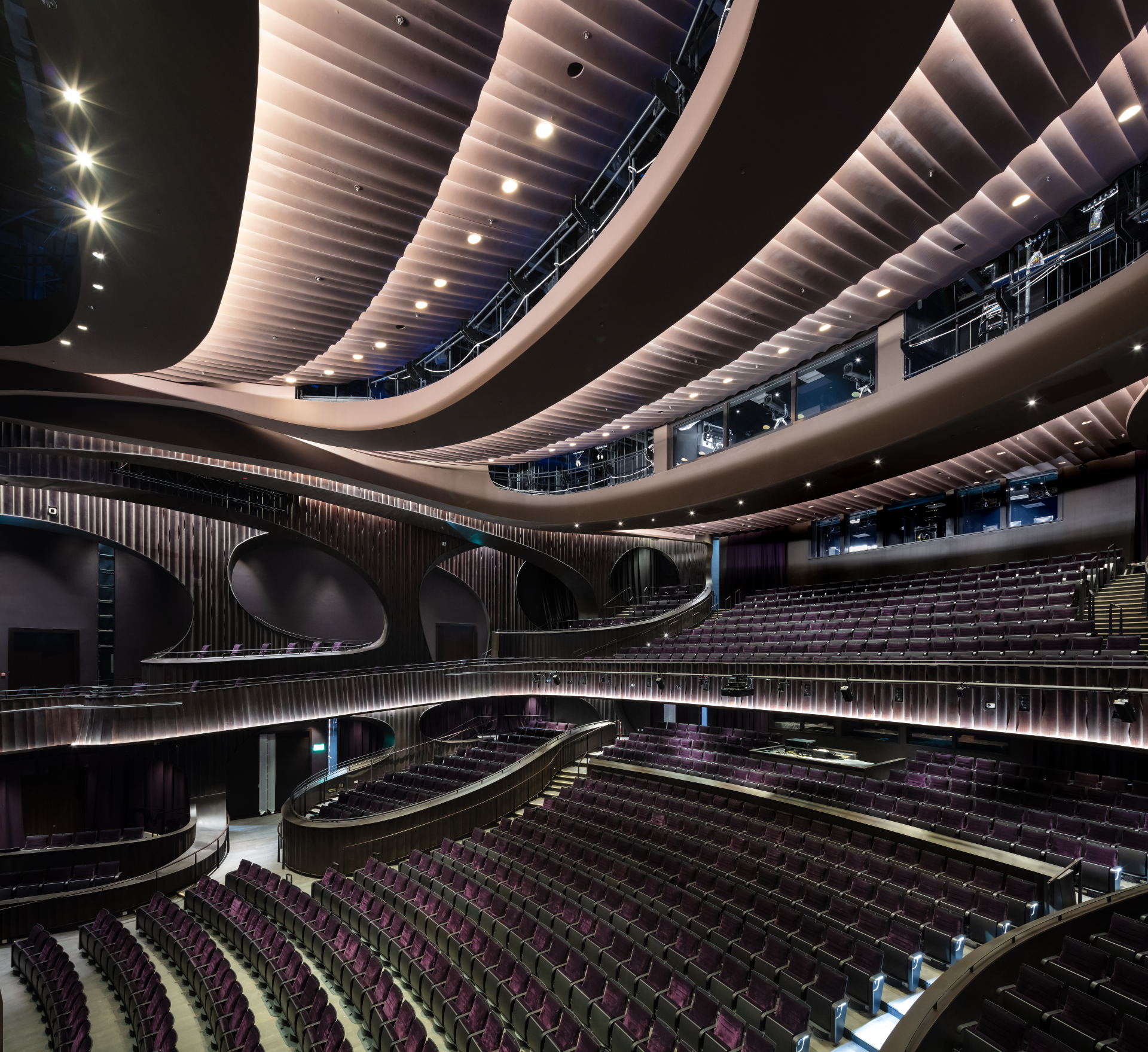
At the heart of the scheme is a 1,100-seat theatre, suspended at the top floor.
INFORMATION
For more information, visit the Revery Architecture website and the Ronald Lu & Partners website
ADDRESS
XiQu Centre
88 Austin Road West
West Kowloon
Tsim Sha Tsui
Hong Kong
Receive our daily digest of inspiration, escapism and design stories from around the world direct to your inbox.
Daven Wu is the Singapore Editor at Wallpaper*. A former corporate lawyer, he has been covering Singapore and the neighbouring South-East Asian region since 1999, writing extensively about architecture, design, and travel for both the magazine and website. He is also the City Editor for the Phaidon Wallpaper* City Guide to Singapore.